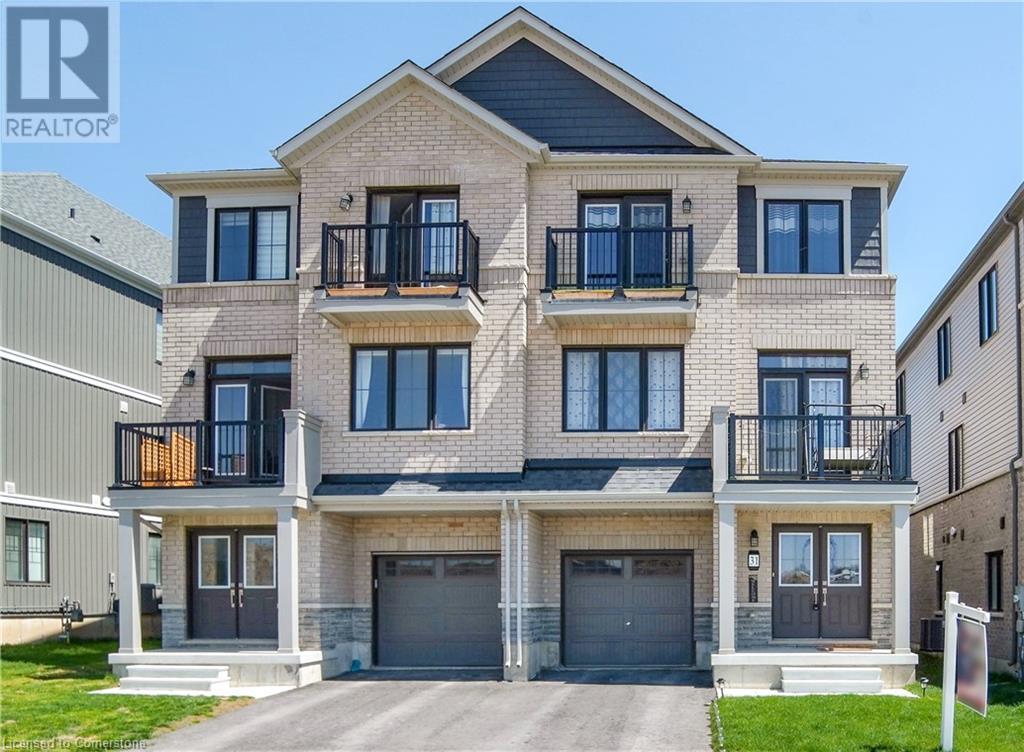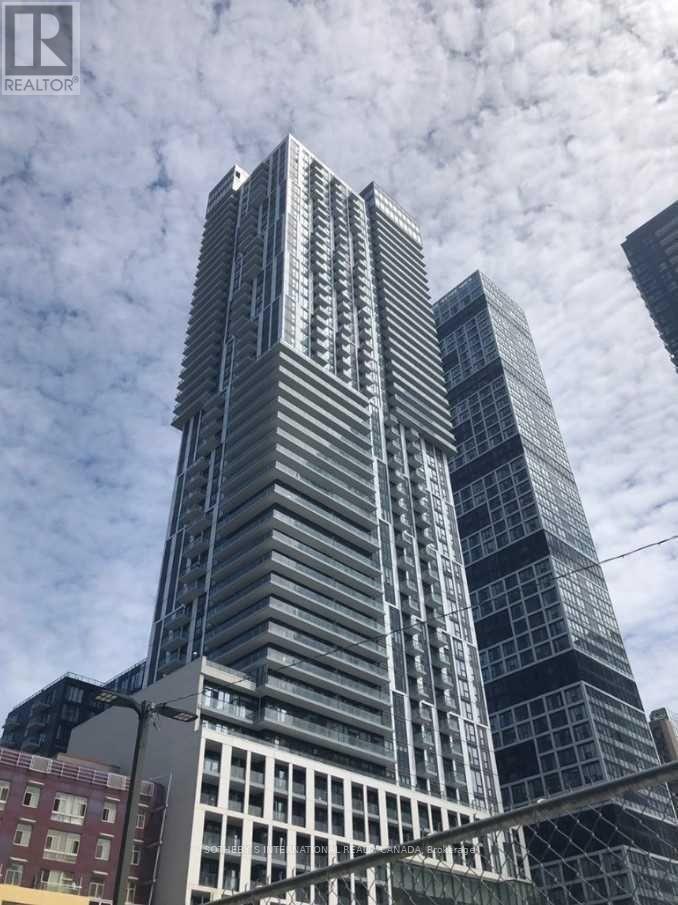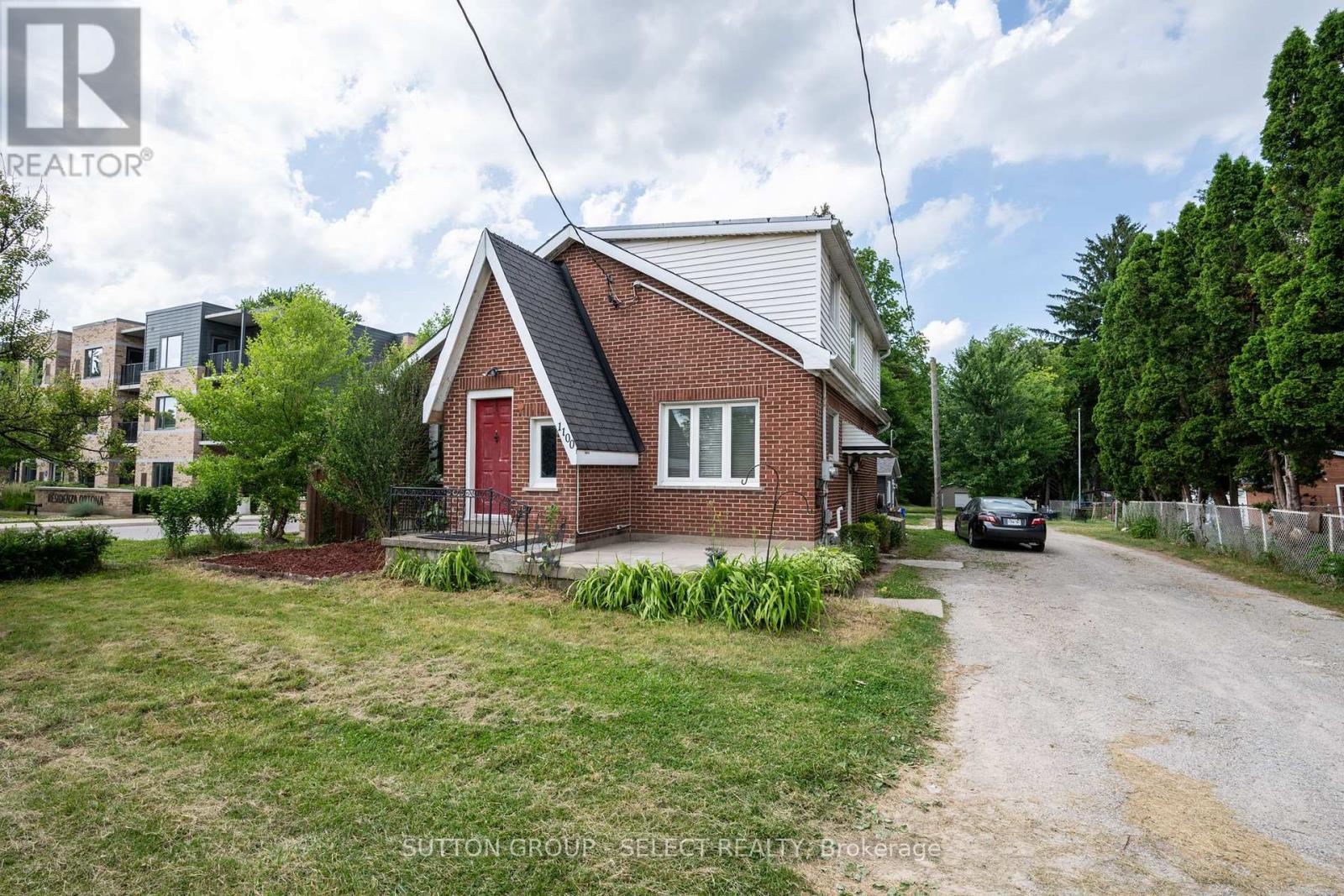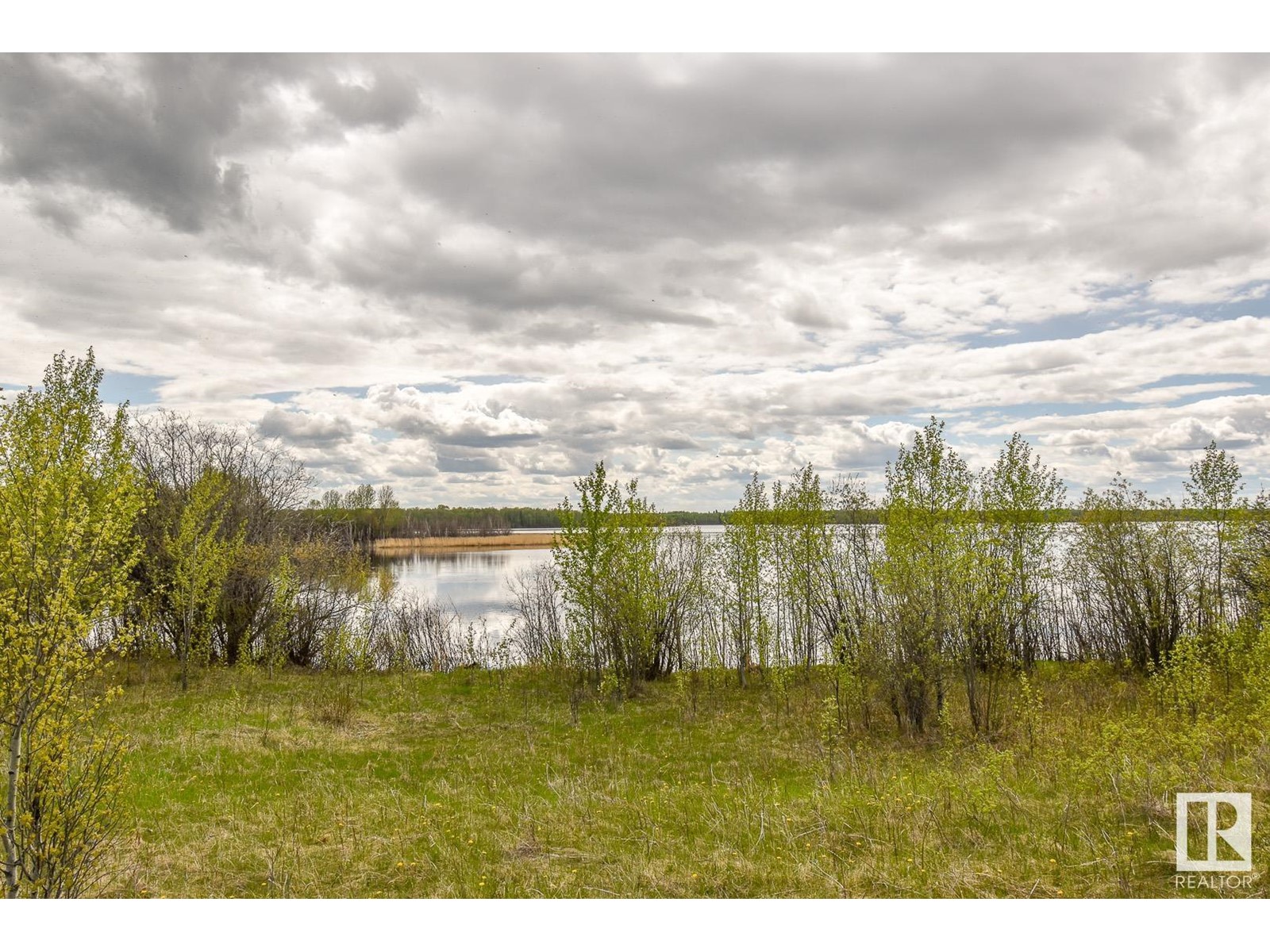108 - 1001 Roselawn Avenue
Toronto, Ontario
Welcome to Unit 108 at the Forest Hill Lofts, an authentic hard loft in one of Toronto's most unique and charming buildings. Initially constructed in 1930 as the Canadian headquarters for Coats Paton, the textile firm behind Beehive yarn, this striking Art Deco mid-rise was thoughtfully converted in 2003 by the Goldman Group. Today, it combines timeless architecture, modern amenities, and a strong sense of community in the heart of Briar Hill-Belgravia. This two-bedroom plus den residence features 13-foot concrete ceilings, exposed ducts, and 10-foot warehouse-style windows that flood the space with natural light. A spacious open-concept layout leads to a raised mezzanine, perfect as a second bedroom or home office. Both bathrooms have been renovated, showcasing a combination of a shower and a bathtub. Ample storage is available through custom closets, under-stair space, and a dedicated storage locker. The unit also includes beautiful light fixtures and newer appliances for everyday convenience. What truly sets this loft apart is its rare, large, south-facing terrace with pergola, offering tranquil views of Walter Saunders Park and the York Beltline Trail, with an inspiring green backdrop in every season. The terrace provides direct access to your own surface-level parking spot, making arrival and departure exceptionally easy. Residents enjoy well-maintained amenities, including a rooftop deck with BBQ and lounge areas, a fitness centre, party and meeting rooms, visitor parking, and a secure environment. Located just minutes from transit, local shops, bakeries, banks, and the Eglinton LRT and subway, with easy access to Allen Road, Highway 401, Yorkdale Mall, and downtown Toronto. Do not miss this incredible opportunity to own a rare, park-facing loft in an exceptional building and neighbourhood! (id:60626)
Royal LePage Signature Realty
23 Heming Street
Brant, Ontario
Welcome To This Stunning, 1-Year-New Detached Home, Offering Modern Living At Its Finest! Property Features A Double Car Garage And A Sleek Contemporary Elevation.The Main Floor Boasts A Spacious Great Room Perfect For Family Gatherings, And Smooth Ceilings For A Polished Look. The Chef's Delight kitchen Is Equipped With Stainless Steel Appliances And Offers Both Style And Functionality. Upstairs, You'll Find A Huge Media Room That Can Easily Be Transformed Into A 4th Bedroom, Along With A Luxurious Primary Bedroom Featuring A 4-Piece Ensuite And Walk-In Closet. The Additional Two Bedrooms Are Generously Sized, Ensuring Comfort For The Entire Family. Conveniently Located On The Second Floor, The Laundry Room Adds To The Practicality Of This Home.This Home Offers The Perfect Blend Of Modern Design, Premium Finishes, Dont Miss Out On This Rare Opportunity! (id:60626)
RE/MAX Realty Services Inc.
78 Carmine Crescent
Cambridge, Ontario
Immaculate 3-bedroom semi-detached home in family-friendly Hespeler. Features a custom maple kitchen, soft-close bathroom cabinets, hardwood floors on the main level, and a large 12'x16' deck. Separate entrance to finished 1-bedroom basement with egress window, kitchen, and bath ideal for rental income. Enjoy a private, fully fenced backyard featuring a well-maintained lawn, garden space, and a spacious deck ideal for BBQs, family gatherings, or simply relaxing outdoors. Recent upgrades include fresh paint, pot lights, Smart Nest Thermostat, new light fixtures, vanity mirrors, faucets, and LG washer/dryer & microwave (under warranty). Extended driveway, Steps to Hwy 401, nearby parks perfect for a quick walk or outdoor activities. Top-rated schools are nearby. A smart choice for first-time buyers, families, or investors seeking value, location, and rental potential. (id:60626)
Royal LePage Platinum Realty
72 Magnolia Drive
Paris, Ontario
Welcome to your new hometown – Paris! This bright and welcoming 3-level backsplit is the perfect place to put down roots and grow your family. Located in a quiet, family-friendly neighbourhood, this move-in-ready home offers the space, layout, and features young families are looking for. Step inside to find a carpet-free, open-concept main floor designed with everyday living in mind. The stylish, updated kitchen offers plenty of storage with built-in pantry space and overlooks both the living and dining areas – perfect for keeping an eye on the kids or staying connected during gatherings. The natural flow and clear sightlines make entertaining and everyday life feel easy and connected. Upstairs, you’ll find three generously sized bedrooms with energy-efficient North Star windows and beautiful hardwood floors throughout. A full 4-piece bathroom rounds out the upper level – perfect for busy morning routines. Head down to the lower level and discover a large, cozy rec room with a gas fireplace – ideal for family movie nights, play dates, or game time. This level also includes a convenient 2-piece bathroom, laundry/mechanical room, and an oversized crawl space for all your storage needs. Peace of mind comes with recent updates like newer roof shingles and windows throughout. The heated attached garage adds even more comfort and year-round functionality. Outside, your family will love the fully fenced backyard with raised garden beds, a garden/tool shed, a large water tote, and a covered patio with gazebo – ideal for BBQs, outdoor play, and relaxing under the sun or stars. Tucked into one of Paris’ most sought-after neighbourhoods, you’re just minutes from great schools, parks, downtown shops, and easy access to the 403. Come see why this charming home checks all the boxes for your growing family – this is the one (id:60626)
Century 21 Heritage House Ltd
31 Central Market Drive Drive
Caledonia, Ontario
This less than 1 year old, bright and spacious, village-style townhome offers 1560 square-feet of living space, spread throughout three floors in a modern, open concept, and well-designed layout. You get 2 balconies on the second and third floor which look out to miles of unencumbered views of the countryside! There is ample parking with 2 spots in the driveway, 1 enclosed garage space with access directly into the home, in addition to street parking. The lot offers full enjoyment of your balconies, with no buildings presently being directly in front of the home. Office space and laundry are located on the main floor. The second floor offers a bright and spacious kitchen with premium S.S appliances, and an expansive family room with walkout balcony. The home has 3 good sized bedrooms and 2.5 bathrooms. Freehold with no condo fees! Double Door Entry! (id:60626)
Royal LePage Flower City Realty 304
1238 Watt Dr Sw
Edmonton, Alberta
Welcome to this exceptional former show home in the desirable Walker community! This stunning single-family detached home features a fully finished basement and numerous upgrades throughout. Enjoy the comfort of air conditioning and an in-built music system that extends throughout the house. The heated garage is perfect for those cold Edmonton winters. The main floor boasts a king-size bedroom with a full bathroom, offering convenience and luxury. The upper floor features three spacious bedrooms, 2.5 bathrooms, and a huge bonus room perfect for family entertainment. The extended driveway provides ample parking space for guests. The spice kitchen is ideal for culinary enthusiasts. Don't miss the opportunity to own this beautiful home! (id:60626)
Royal LePage Noralta Real Estate
1448 Canterbury Close
Invermere, British Columbia
This newly built home captures the charm of classic architecture with modern comforts. Styled after turn-of-the-century character homes, it offers warmth, craftsmanship, and smart design. With 4 bedrooms, a spacious kitchen with a large pantry, 2 living areas, 4 bathrooms, and an EV-ready attached garage, this home is both compact and complete. Inside, you’ll love the details like exposed ceiling beams and drop beams, creating a natural flow between the living room, dining area, and kitchen. The master bedroom features a cozy ensuite and a walk-in closet with built-in shelving. Upstairs, you’ll find two more bedrooms, a family bathroom, and a conveniently located laundry area. The lower level includes a large rec room, an additional bedroom, and a full bathroom—perfect for kids or guests. Built with efficiency in mind, the home includes an ICF foundation, 2x8 walls, and two mini-split heat pumps for year-round comfort. A large, covered patio off the kitchen adds an ideal outdoor space. Located in the heart of Invermere in charming Carpenter’s Lane, you will love being steps away from everything. Take a step back in time and come see everything this brand new home has to offer. (id:60626)
Greater Property Group
4509 - 251 Jarvis Street
Toronto, Ontario
2-bedroom condo with parking in Dundas square garden. West facing, high floor with unobstructed views of the city and lake. Open concept, bright and sunny with balcony and large windows. All laminate flooring. Modern kitchen with stainless steel appliances, quartz counter and backsplash. Ensuite washer/dryer. Walking distance to Dundas Subway. Steps to Eaton Centre, Saint Michael's Hospital, Ryerson University, George Brown College, Massey Hall, restaurants and shops. Perfect for students, investors and first-time buyers! (id:60626)
Sotheby's International Realty Canada
1100 Hamilton Road
London East, Ontario
Discover exceptional value and endless possibilities in this well-maintained multi-unit property, ideal for investors, extended families, or anyone seeking income-generating potential. Located in a convenient area with municipal water, this property includes a main residence with two units plus a fully detached auxiliary building, all thoughtfully updated and cared for over the years. The main floor unit includes 2 spacious bedrooms, a bright bonus room perfect for a home office or den, and a full 4-piece bathroom, and a large basement. The windows (except bath) were updated in 2011. Upstairs, the 2nd unit features 1 bedroom and 2 dens that can be used for work, study, or guest space. It also includes a full 4-piece bathroom, kitchen, living room, and convenient in-unit stackable washer and dryer. The unit is accessed via a new upper deck and staircase. The detached auxiliary unit is completely self-contained with its own kitchen, full 4-piece bath, AC unit. It offers a great opportunity for rental income, a studio, or a private guest suite. Enjoy the huge backyard for family and entertaining, and there's plenty of parking with the detached double garage & carport. The electrical system includes 3 separate hydro meters and 3 separate 100 Amp panels for each unit, plus a 60 Amp connection to the garage, which is tied to the main home. Other updates include the removal of knob & tub wiring, newer Furnace & AC (main), replaced shingles (main). (id:60626)
Sutton Group - Select Realty
Royal LePage Triland Realty
1562 Marina Drive
Fort Erie, Ontario
Escape to tranquility in this quality-built 3-bedroom home, backing onto an open green field with no rear neighbors, offering unmatched privacy. Designed for comfort and modern living, this property is ideal for retirees or families seeking a peaceful yet convenient lifestyle. Open-Concept Living with Cathedral ceilings, flooded with natural light. Main-Floor Primary Suite featuring a luxurious 4-piece bath. Modern finishes, laminate flooring throughout the main floor, and stainless steel appliances (5 included) are also included. Move-in ready and waiting for your personal touch. Prime Niagara Location Close to top schools, Lake Erie, and local amenities. (id:60626)
RE/MAX Community Realty Inc.
Rge Rd 51 And Twp Rd 555
Rural Lac Ste. Anne County, Alberta
Welcome to an extraordinary 99-acre property, a pristine and expansive canvas nestled in the heart of nature. Boasting over half a mile of waterfront on the northeast side of Lessard Lake, this unparalleled parcel of land invites visionary developers, outdoor enthusiasts, and those seeking a tranquil escape to explore its limitless potential. The extensive lakefront offers an idyllic setting for a variety of water-based activities. Whether you envision a private retreat, an RV campground, subdividing the land into smaller parcels, or using it as your own recreational haven, this diverse landscape caters to many possibilities. From fishing and hiking to boating and other watersports, this property is a gem for outdoor enthusiasts and offers possibilities year-round. Here's a rare chance to create the property of your dreams (id:60626)
Century 21 Leading
1305 - 108 Peter Street
Toronto, Ontario
Experience luxury living at Peter & Adelaide Condo! This well-designed 2 beds, 2 Baths suite offers modern living space, featuring a private balcony, a stylish designer kitchen with premium Integrated appliances, sleek laminate flooring, and impressive 9-ft ceilings. The second bedroom, enclosed by a sleek glass sliding door with blinds, offers the perfect setting for a stylish and functional office or bedroom. 682 sq.ft + 58 sq.ft. Total 740 sq.ft. Step onto the balcony and take in city views of Toronto's dynamic cityscape. Residents enjoy an array of top-tier amenities, including a rooftop outdoor pool with an elegant lounge area, a state-of-the-art gym, a yoga studio, a business centre with WiFi, an indoor child play area, a dining room with a catering kitchen, and more. Prime downtown location! Just steps from Toronto's top universities, charming cafes, vibrant nightlife, lush parks, high-end shopping, and seamless TTC transit access. Don't miss this incredible opportunity to own in one of downtown's most sought-after buildings! **EXTRAS** All Existing Integrated Appliances : Fridge, Oven, Cooktop, Dishwasher, Microwave, Stacked Washer & Dryer. All Existing Electrical Light Fixtures & Window Coverings (id:60626)
RE/MAX Condos Plus Corporation














