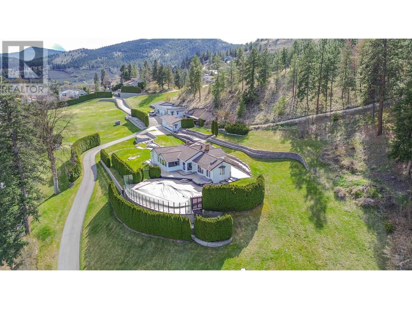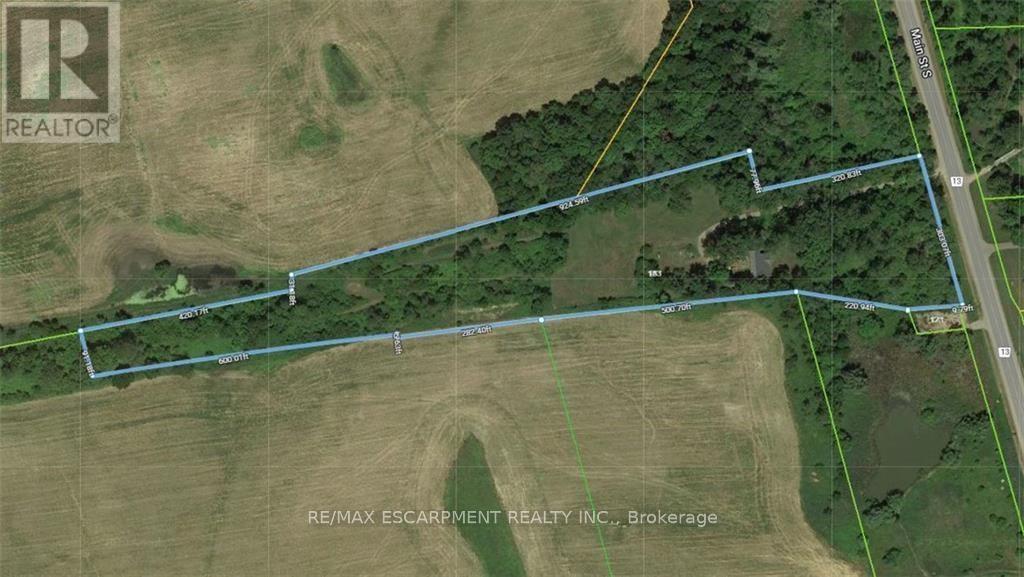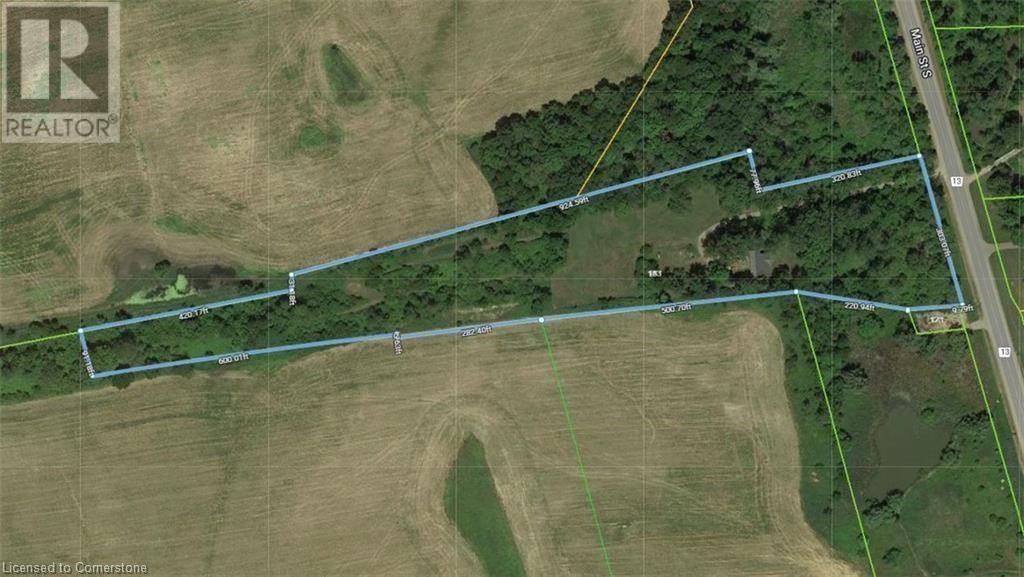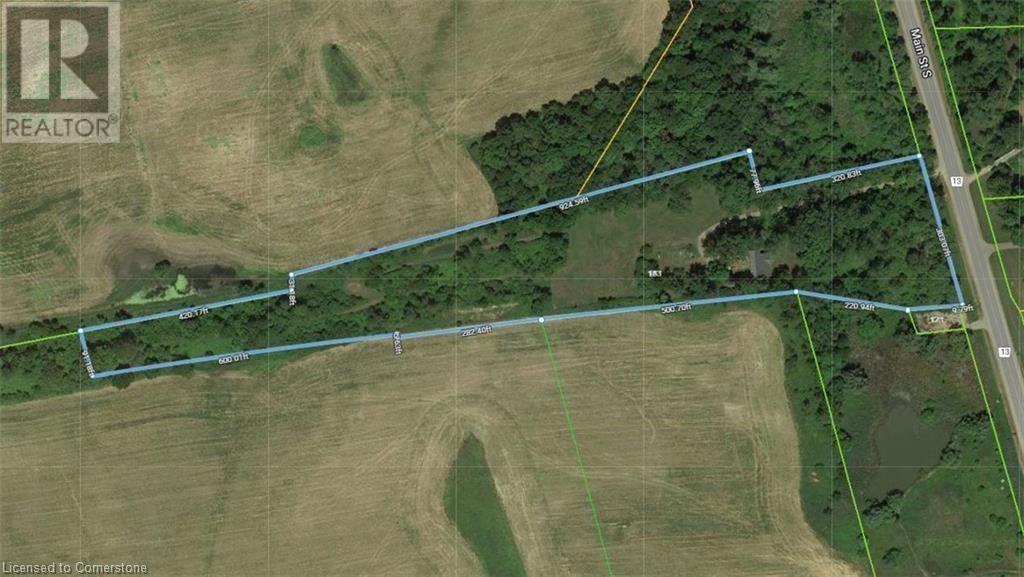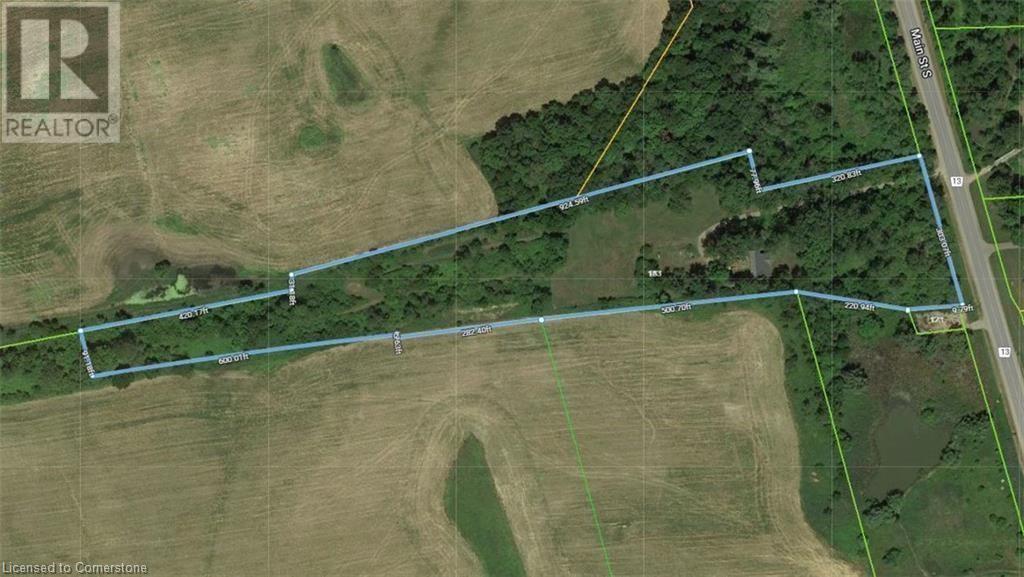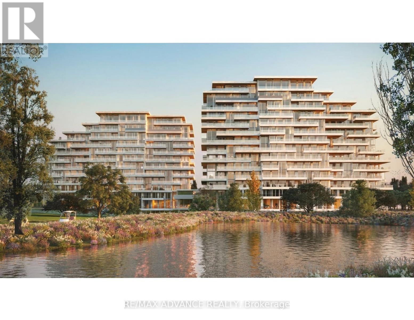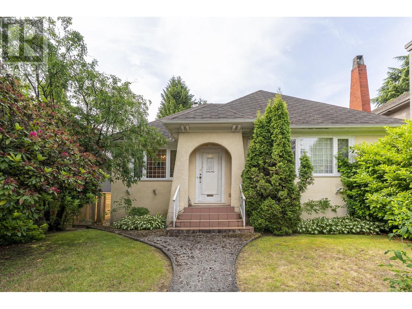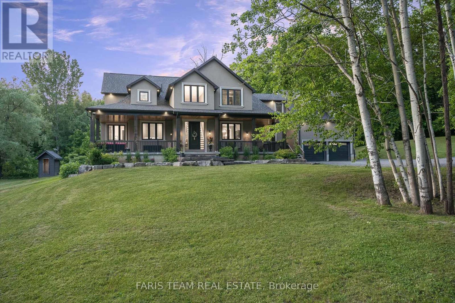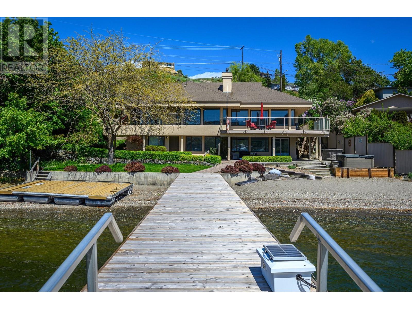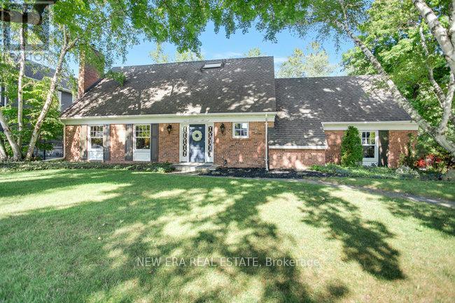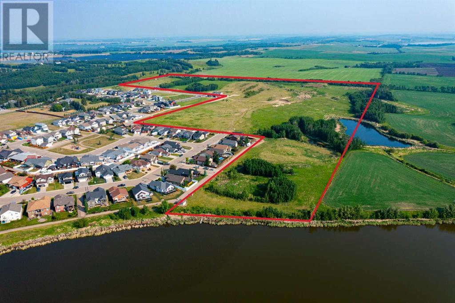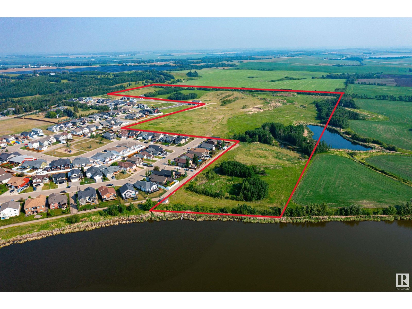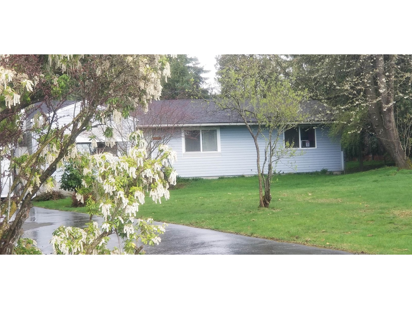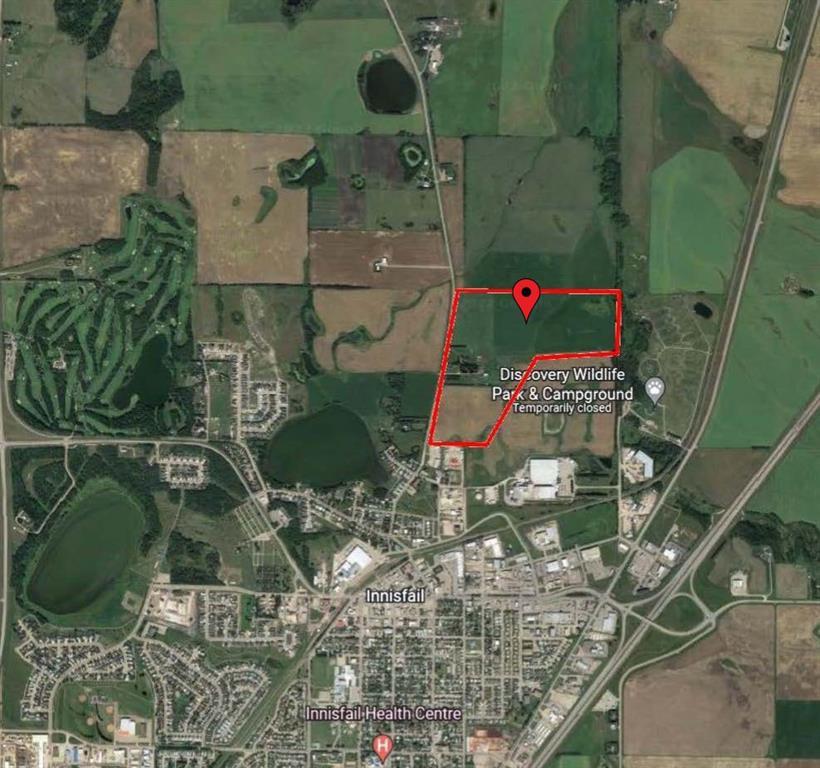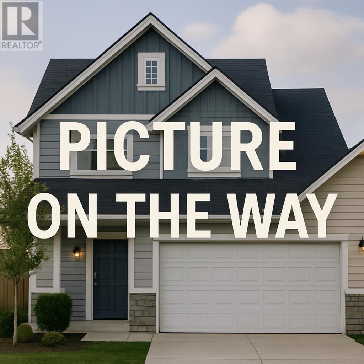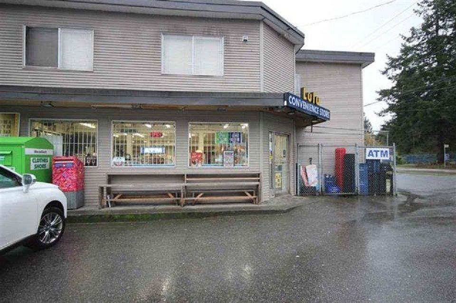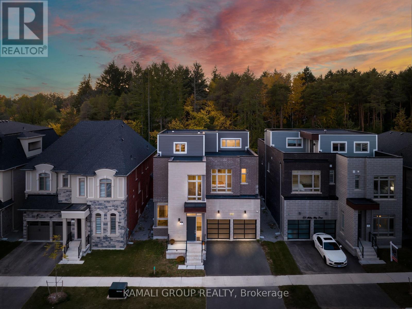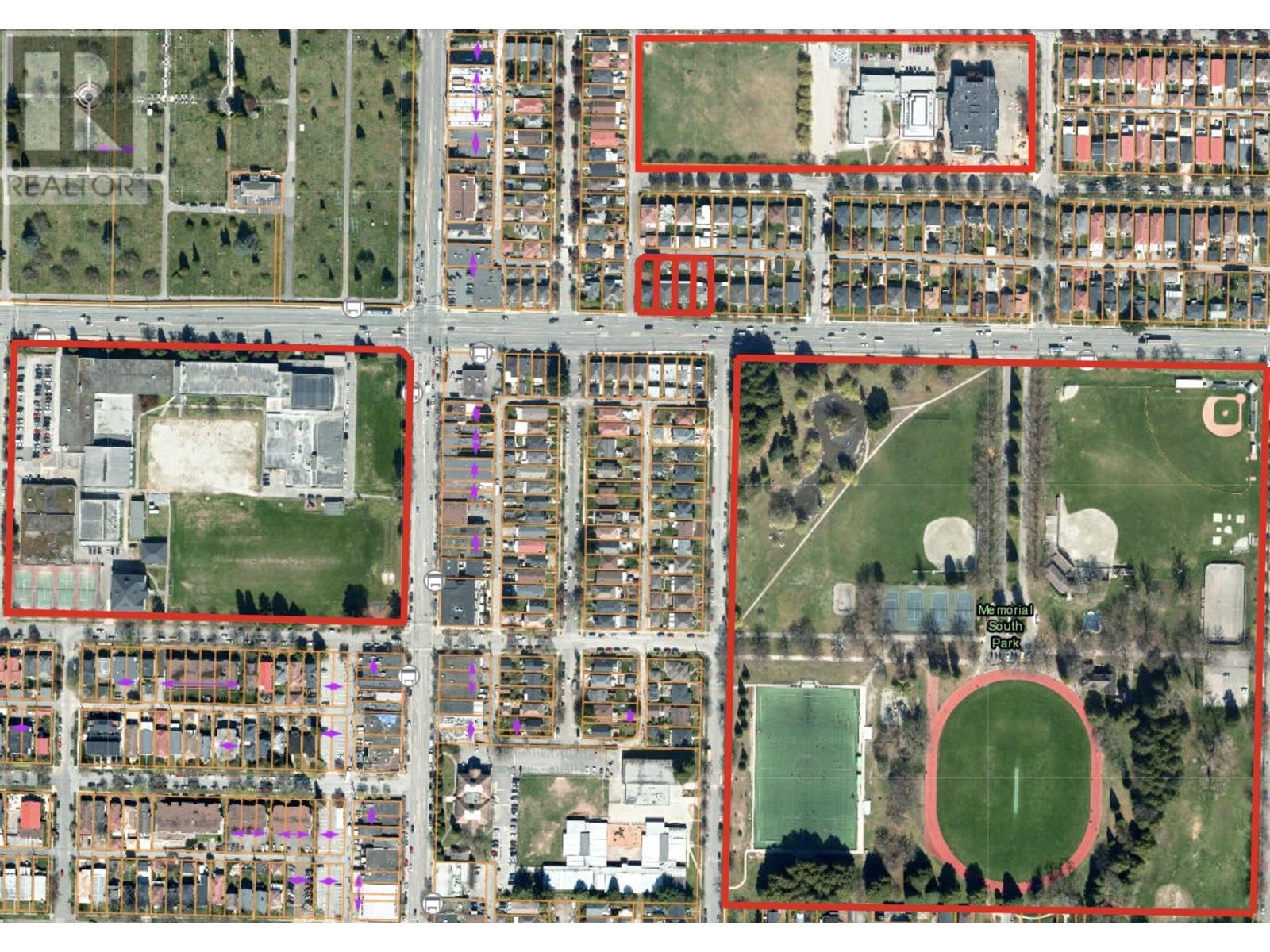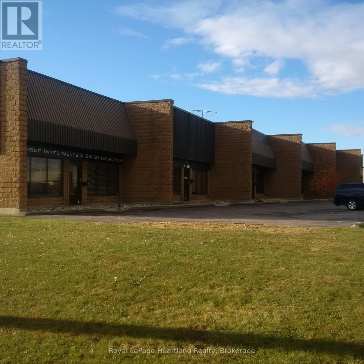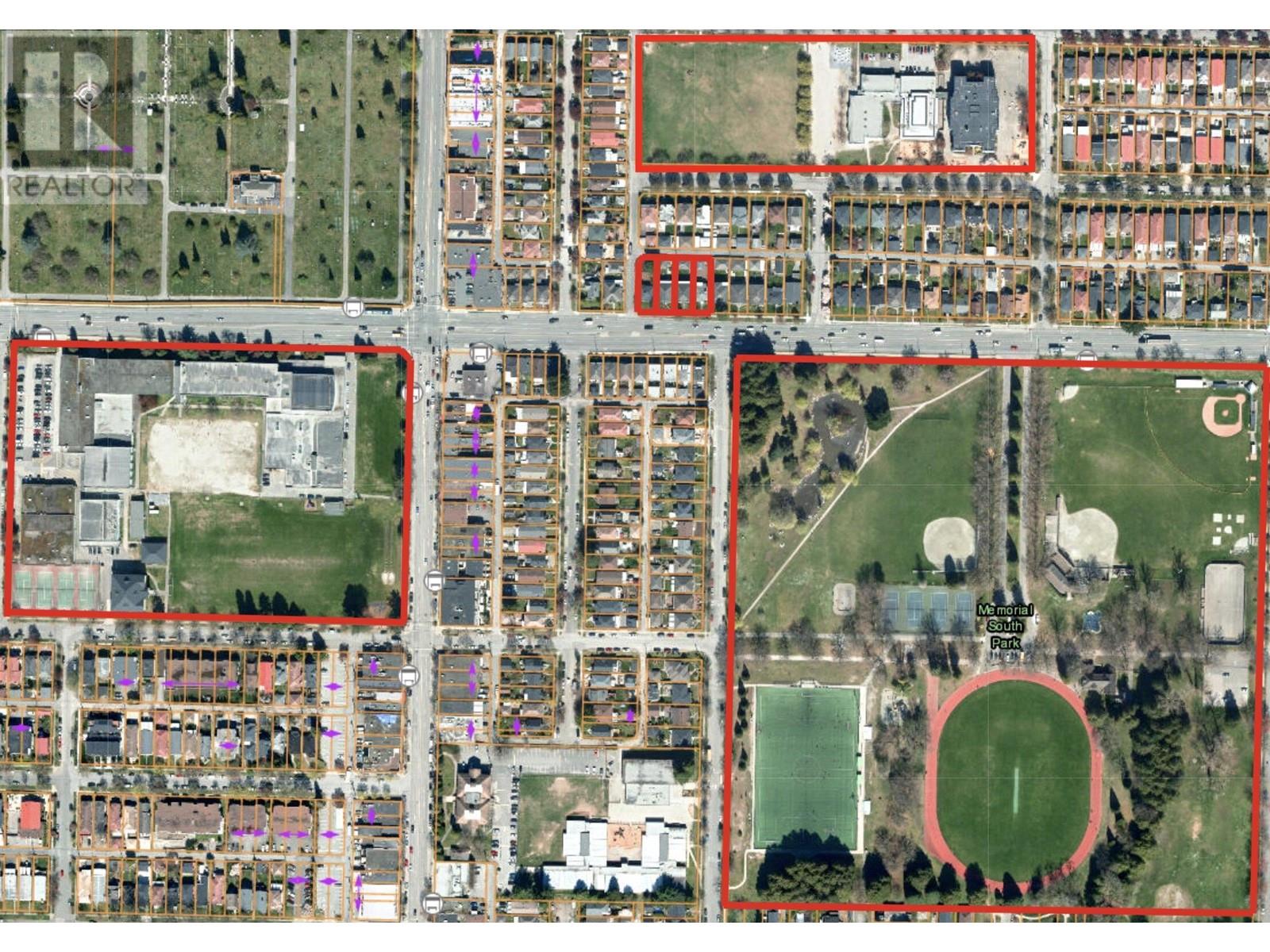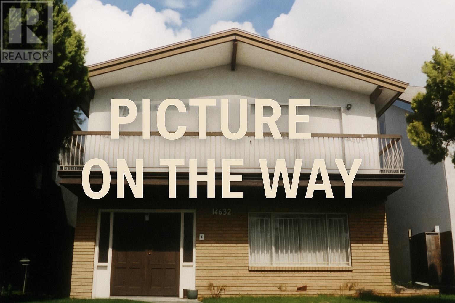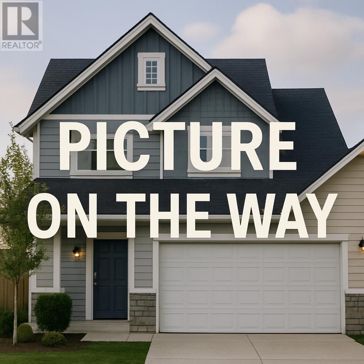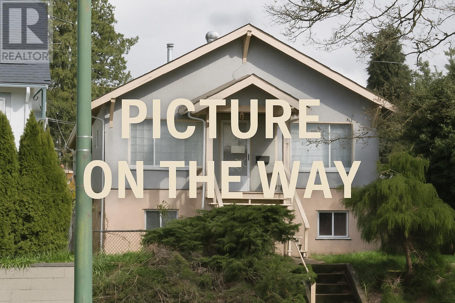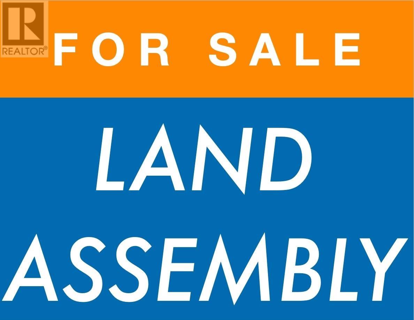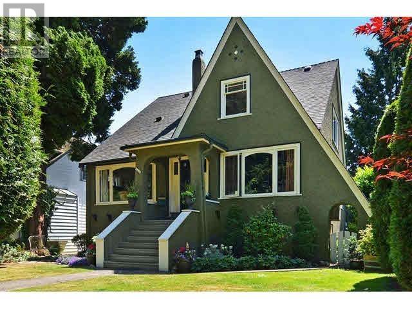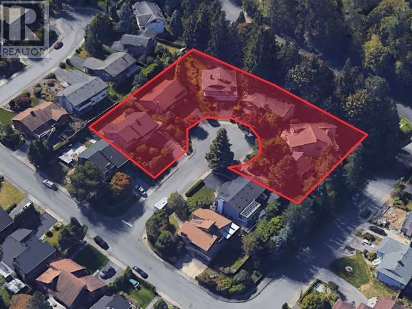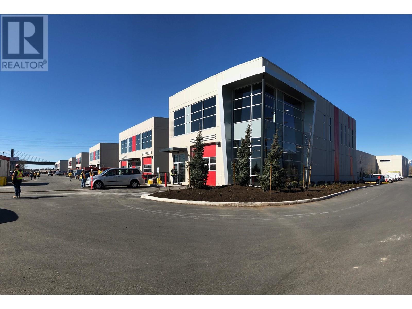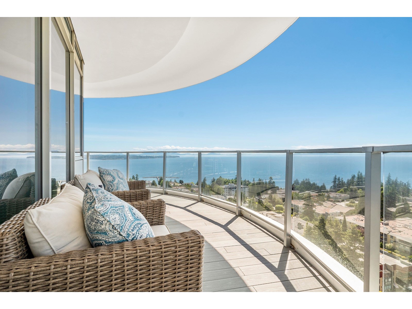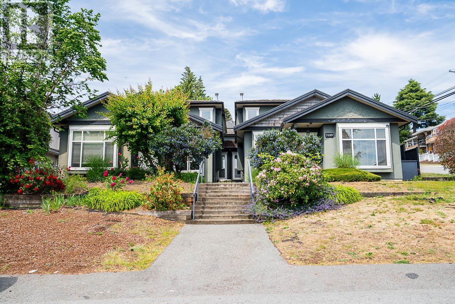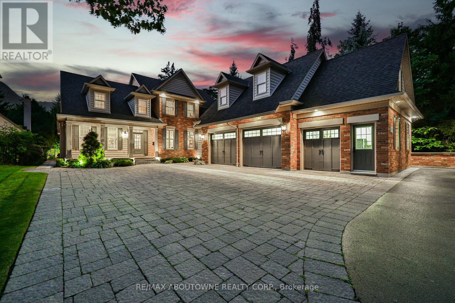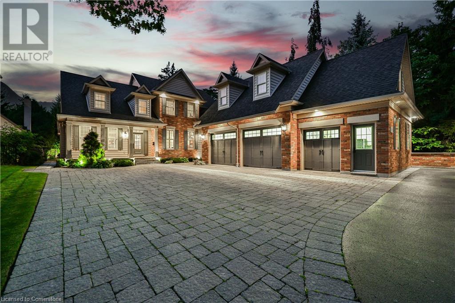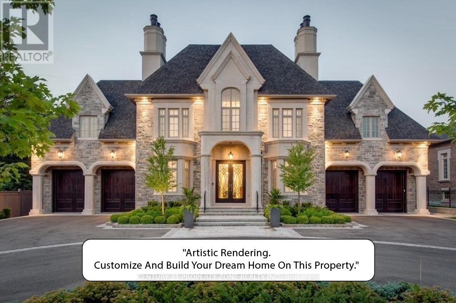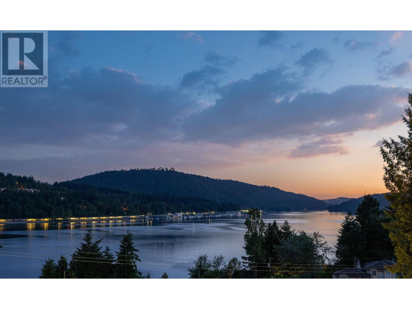12600 Blagborne Avenue
Summerland, British Columbia
Developers or investors! 6.5 acres of residential RU2 zoned land in the heart of Summerland. A preliminary design plan for 32 lots under existing zoning has been proposed to the municipality. Existing RU2 allows up to 4 dwellings per lot with up to 40% lot coverage and 11 m/3story height per lot, indicating potential for 128 dwellings with no rezoning. City water and sanitary sewer lines are right there. 4 minute drive or 16 minute walk to downtown. Views over Summerland and mountains. Gated property includes a well-maintained 2 bed house plus a one-bedroom secondary dwelling, big workshop, 3 car garage and swimming pool. Develop now or hold for the future. Priced very realistically for raw development land. Infrastructure and soft costs estimated at $115k/lot 2 years ago. Average selling price estimated at $350k/lot today. Not within ALR (Agricultural Land Reserve). Interior of house and buildings can only be shown on a second showing. 2024 property tax based on agricultural use, which is now discontinued. Summerland includes some municipal levies on annual municipal property tax notice. Do not access property without appointment - bad dogs live on site. Please leave 2 business days for acceptance. (id:60626)
Stilhavn Real Estate Services
183 Main Street S
Brant, Ontario
Subdivision Draft Plan For Future Surrounding Land Development Site, Attention Investors Purchase This 7.4 Acres Of Potential Development Land Today. Welcome To 183 Main St South In The Rapidly Expanding County Of Brant. This Property Boasts A Wonderfully Kept 3 Bed, 2 Full Bath Home Situated In A Prime Location On The Main Street Leading Out Of St George, Dubbed "Canada's Friendliest Little Town". There Are Many Opportunities For Development Here, As The City Continues Their Preparations To Accommodate Construction Phases From Builders Such As Losani And Empire. Be A Part Of This Action! Features Of The Home Include A Bright And Beautiful Updated Kitchen (2018) With Quartz Counters, Black Stainless Steel Appliances And Oversized Island. Led Lighting And Hardwood Floors Throughout The Home, Metal Roof (2012), Upgraded Hvac System Featuring An Ultra Violet Air Purifier And So Much More. **EXTRAS** Basement Room #6: L Shape: 15'6" x 8' + 5'7" x 6'8" (id:60626)
RE/MAX Escarpment Realty Inc.
183 Main Street S
St. George, Ontario
Subdivision Draft plan for future surrounding land development site, Attention Investors purchase this 7.4 acres of potential development land today. Welcome to 183 Main St South in the rapidly expanding County of Brant. This property boasts a wonderfully kept 3 bed, 2 full bath home situated in a Prime location on the Main street leading out of St George, dubbed Canada's Friendliest Little Town. There are MANY opportunities for development here, as the city continues their preparations to accommodate Construction Phases from Builders such as Losani and Empire. This is your chance to be a part of the action! Features of the home include a bright and beautiful updated kitchen (2018) with quartz counters, Black Stainless Steel Appliances and oversized island. LED lighting and Hardwood floors throughout the home, metal roof (2012), upgraded HVAC system featuring an Ultra Violet Air Purifier and so much more. Don't miss out on this opportunity, call us today for your private viewing! (id:60626)
RE/MAX Escarpment Realty Inc.
183 Main Street S
St. George, Ontario
Subdivision Draft plan for future surrounding land development site, Attention Investors purchase this 7.4 acres of potential development land today. Welcome to 183 Main St South in the rapidly expanding County of Brant. This property boasts a wonderfully kept 3 bed, 2 full bath home situated in a Prime location on the Main street leading out of St George, dubbed Canada's Friendliest Little Town. There are MANY opportunities for development here, as the city continues their preparations to accommodate Construction Phases from Builders such as Losani and Empire. This is your chance to be a part of the action! Features of the home include a bright and beautiful updated kitchen (2018) with quartz counters, Black Stainless Steel Appliances and oversized island. LED lighting and Hardwood floors throughout the home, metal roof (2012), upgraded HVAC system featuring an Ultra Violet Air Purifier and so much more. Don't miss out on this opportunity, call us today for your private viewing! (id:60626)
RE/MAX Escarpment Realty Inc.
183 Main Street S
St. George, Ontario
Subdivision Draft plan for future surrounding land development site, Attention Investors purchase this 7.4 acres of potential development land today. Welcome to 183 Main St South in the rapidly expanding County of Brant. This property boasts a wonderfully kept 3 bed, 2 full bath home situated in a Prime location on the Main street leading out of St George, dubbed Canada's Friendliest Little Town. There are MANY opportunities for development here, as the city continues their preparations to accommodate Construction Phases from Builders such as Losani and Empire. This is your chance to be a part of the action! Features of the home include a bright and beautiful updated kitchen (2018) with quartz counters, Black Stainless Steel Appliances and oversized island. LED lighting and Hardwood floors throughout the home, metal roof (2012), upgraded HVAC system featuring an Ultra Violet Air Purifier and so much more. Don't miss out on this opportunity, call us today for your private viewing! (id:60626)
RE/MAX Escarpment Realty Inc.
Gl17 - 399 Royal Orchard Boulevard
Markham, Ontario
Experience luxury living with Tridel's exclusive residences in Thornhill, offering breathtaking views of the prestigious Ladies' Golf Club of Toronto. This exquisitely designed suite blends modern serenity with upscale amenities, including an indoor swimming pool, gym, saunas, and party room. Tentative occupancy in Jan 2026. This unit features 3 bedrooms with ensuite baths and walk-in closets and a powder room. A true gem in Thornhill, perfect for those seeking both lifestyle and location. (id:60626)
RE/MAX Advance Realty
15 Honey Locust Court
Vaughan, Ontario
Extraordinary Opportunity To Build Your Dream Lifestyle, Nestled In The Heart Of Woodland Acres, One Of The Gta's Premium Estate Communities. 1.285 Acres Of Serene Property, Striking Distance From Vaughan, Richmond Hill And Aurora. Endless Possibilities To Create A Home For Modern Living And Effortless Outdoor Entertaining With Vast Landscaped Gardens. Excellent Table Space. St Andrew's College (All Boys), St Anne's School (All Girls), St. Theresa Of Lisieux Chs (Top 10 In Ontario). Maple Downs And Summit Golf Courses And The Renowned Eagles Nest! Mill Pond Park, Lake Wilcox, Elgin Mills Community Centre, Aurora Gateway Centre. Easy Access To Pearson Airport, Both Hwys 400 And 404 To Downtown. Build An Exceptional Family Lifestyle In This Fantastic Community - The Potential Is Limitless! (id:60626)
Keller Williams Empowered Realty
Exp Realty
4660 W 11th Avenue
Vancouver, British Columbia
Welcome to one of Vancouver´s most prestigious neighbourhoods - This charming home in West Point Grey sits on a 6,100 sq.ft. lot, offering a rare opportunity for homeowners, investors, or builders to create something extraordinary in a sought-after location. With sweeping mountain and city views , the current home features 4 bedrooms and 2 bathrooms, a bright main level, and a spacious backyard perfect for families or future expansion. The house has a basement suite with kitchen and separate access. (id:60626)
Exp Realty
400 Lloyd's Lane
King, Ontario
Top 5 Reasons You Will Love This Home: 1) Leave the bustle of city life behind as you travel down a quiet private road to your nearly 20-acre sanctuary, surrounded by nature, with nothing but the stars and moon lighting up peaceful nights, this property offers a true escape and a complete lifestyle shift 2) Above the garage, a separate bachelor-style suite awaits, complete with its own kitchen, bathroom, heating system, and hot water tank, ideal for guests, in-laws, or independent teens, it offers its own entrance and can also be accessed through the upper level of the main home 3) Designed to suit every stage of life, the main level features a spacious primary bedroom with a luxurious ensuite and a massive walk-in closet, offering convenience, comfort, and timeless elegance 4) Benefit from reduced property taxes thanks to the optional Managed Forest Tax Incentive Program, an added bonus for those who value both land and savings 5) Feel like you're miles away at the cottage while enjoying everyday convenience, just 30 minutes to Pearson Airport, under 10 minutes to Highway 400, and only minutes to shopping, groceries, and amenities. 4,127 above grade sq.ft. plus an unfinished basement. Visit our website for more detailed information. (id:60626)
Faris Team Real Estate Brokerage
7448 Old Stamp Mill Road
Vernon, British Columbia
Dreaming how you can have that ultimate Okanagan Lakefront lifestyle? This property makes it happen! The 2 bedroom suite in the walk-out lower level can be a desirable rental and will avoid the BC speculation and vacancy tax if the main home is your vacation retreat. Or make this a family group purchase and share the space! There is a super family room that divides or connects the two living spaces - perfect for shared gatherings! Follow the sun or shade on the generous decks and patios, complete with hot tub and outside bar area. Lawns flow to the 95f ft of level, sandy, swimmable waterfront! Excellent dock with solar powered boat lift. Privacy gates open to double driveway, generous level parking and the double garage. BONUS - the potential to subdivide the upper portion of the lot or build a carriage home! Impeccably maintained, this home has walls of windows on both levels to maximize that spectacular south-facing lake view! The level entry main offers 2 bedrooms, office, 2 1/2 ; baths, laundry, updated oak kitchen with center island, newer appliances and Dekton counters. The living and dining areas are separated by see-thru fireplace. The walk-out lower level offers the connecting family room plus mega storage and a bath with convenient access to the outdoors and lake! The suite enjoys a private entrance, full kitchen, laundry and 2 bedrooms! Bring your family and feel the dream! (id:60626)
RE/MAX Priscilla
1730 Whitesails Drive
Bowen Island, British Columbia
Welcome to 1730 White Sails Drive - a private retreat nestled in one of Bowen Island´s most desirable neighborhoods. This stunning property offers breathtaking ocean views, serene natural surroundings, and unmatched tranquility. Ideal for a custom dream home or a tranquil getaway. Whether you´re seeking a full-time residence or a luxurious weekend escape, this is your chance to own a piece of West Coast paradise. (id:60626)
Royal Pacific Realty (Kingsway) Ltd.
161 Dornie Road
Oakville, Ontario
Lovely 2 Storey Cape Cod Style Home On A Huge Level Muskoka Lake Lot, 600 Metres FromLake Ontario. Large Concrete Pool, Huge Detached Great Room With 10 Foot Ceilings AndStone Fireplace, Wired For 7.1 Sound. Modern Eat-In Kitchen, Large Dining Room,Fireplace In Living Room, 4 Inch Wide Hardwood Flooring And Travertine Tiles. FlagstonePatio Backyard, Large Finished Basement. Close To Downtown Oakville, Marina, Clubs, GoStation, & Many Schools. A Real Gem, Ready To Live In. **Extras - Hot Water Heater, Pool Inspection June 2022 available, Home Pre-Inspection July 22nd Available (id:60626)
New Era Real Estate
6740 Cedar Way
Innisfail, Alberta
Turn-key 55.1-acre Residential Development Parcel with 262 +/- residential single and muti-family lots ready to be built out. Hazelwood Estates is the Premier Community in Innisfail that is an integral part of Innisfail’s North Area Structure Plan (NASP) that town council is focused on growing. Innisfail is an Energized Community, and this development allows you to start building immediately. This parcel features the new school site with Executive lots backing onto the Prestigious Innisfail Golf Club and Dodds Lake. Located just 20 minutes from Red Deer and 60 minutes to Calgary, Innisfail is a hot bed for extensive growth and poised to be a Big Part of Alberta’s Expanding Future. (id:60626)
Century 21 All Stars Realty Ltd.
6740 Cedar Wy
Innisfail, Alberta
Turn-key 55.1-acre Residential Development Parcel with 262 +/- residential single and muti-family lots ready to be built out. Hazelwood Estates is the Premier Community in Innisfail that is an integral part of Innisfail’s North Area Structure Plan (NASP) that town council is focused on growing. Innisfail is an Energized Community, and this development allows you to start building immediately. This parcel features the new school site with Executive lots backing onto the Prestigious Innisfail Golf Club and Dodds Lake. Located just 20 minutes from Red Deer and 60 minutes to Calgary, Innisfail is a hot bed for extensive growth and poised to be a Big Part of Alberta’s Expanding Future. (id:60626)
Century 21 All Stars Realty Ltd
2132 Newtonville Road
Clarington, Ontario
The epitome of refined living; this custom-built masterpiece, crafted with BRAND NEW premium finishes and thoughtful design throughout. Spanning approx. 5,600 sq ft of living space, this home offers a dream-worthy primary suite with vaulted pine tray ceilings, spa-style 5-pc ensuite, soaker tub, and private water closet. Entertain effortlessly in the gourmet kitchen, complete with Thermador appliances, a stunning walk-through pantry, and high-end countertops that combine beauty and functionality. The open-concept design flows seamlessly into the great room and out to a 25 x 25 covered patio; an entertainers dream. Outdoors, enjoy a full chefs setup with a Forno Bravo pizza oven, Big Green Egg smoker, built-in BBQ, fireplace, and TV, all under soaring 12 pine-clad ceilings. Wellness and leisure are at the heart of this home. The indoor saltwater lap pool and spa-like hot tub offer year-round relaxation. A custom refrigerated wine cellar holds over 600 bottles, while the private home theatre provides the perfect space to unwind or host guests in style. Everyday function meets high design with energy efficient GeoSmart geothermal heating, two oversized garages, a large mudroom, and main floor laundry. The fully finished basement offers even more living space to suit your needs. Large custom windows throughout frame dramatic views, and on clear days, you can take in the distant shimmer of Lake Ontario. This rare and elegant estate is where modern luxury meets timeless and quality craftsmanship. (id:60626)
RE/MAX Impact Realty
13807 Brentwood Crescent
Surrey, British Columbia
Excellent holding property in Surrey's City Centre plan Low Rise Residential- Type I. Do your own due diligence regarding development potential. 13803 Brentwood Cr and 13807 Brentwood Cr are available see MLS# R2988660. (id:60626)
Century 21 Coastal Realty Ltd.
6360 C & E Trail
Innisfail, Alberta
110 Acres of PRIME Industrial Development Land on the Leading Edge of Innisfail’s NASP. This Unique Property is an Excellent Investment and Development Opportunity. With allocation for Industrial purposes and directly connected to North Innisfail and all Municipal Service Connections, it’s an ideal parcel. While the land is currently serving Agricultural & Cattle needs, it is Zoned RD (Reserved for Future Development) within Innisfail’s current NASP and is an Integral Main Component to the Expansion in the town of Innisfail. It’s a very Rare Investment Opportunity in a Community Poised for Expansive Growth! This parcel of land can be sold in conjunction with the adjoining North 160-Acre Parcel listed at $4,500,000 (id:60626)
Century 21 All Stars Realty Ltd.
2161 E Broadway
Vancouver, British Columbia
Land Assembly! Well-maintained 7-bedroom, 2.5-bath home located in the vibrant Broadway & Nanaimo area. This property features original hardwood floors, quality appliances, and a fully finished basement. An excellent investment opportunity, the layout includes: 2 bedrooms and 1 bathroom on the main floor, 3 bedrooms with a half bath upstairs, A self-contained 2-bedroom suite in the basement. The City has approved new zoning for the Broadway Corridor. Whether you're looking to live in, rent out, or hold for future redevelopment, this property offers exceptional value and potential. (id:60626)
Pacific Evergreen Realty Ltd.
15618 104 Avenue
Surrey, British Columbia
This is an excellent opportunity to purchase a mixed use FREE standing building at an outstanding location in Guilford at the corner of 104th Avenue and 156th Street. The property features three residential units on the top floor and one 1,494 square foot retail unit on the ground floor. Retail space is zoned as C-4. The building is located right in front of "Guilford Village Mall". Possible to build 4 storey mixed use, check with City. (id:60626)
Team 3000 Realty Ltd.
121 Milky Way Drive
Richmond Hill, Ontario
RAVINE!! RAVINE!! RAVINE!! 2022 Luxury Build By Aspen Ridge, Over 6,000 Sqft Living Space With 4-Level ELEVATOR!! Backing Onto Treed Lot & Neighboring The David Dunlap Observatory!! Boasting 4+3 Bedrooms & 6 Bathrooms, 2 1/4 Storey Including Rooftop Patio, Soaring 10ft Ceilings On Main Floor!! Chef's Gourmet Kitchen Featuring Sub Zero Fridge, Wolf Gas Stove, Huge 17ft Wide Waterfall Centre Island + Servery, Coffered Ceilings In Living & Dining Rooms, Primary Bedroom With Huge Walk-In Closet, Seating Area & 5pc Ensuite Including Water Closet & Heated Floor, 2nd Bedroom With Walk-In Closet & 4pc Ensuite, 3rd & 4th Bedroom With 5pc Jack & Jill Bathroom, 3rd Level Loft Features Walkout To Rooftop Deck, Wet Bar & 4pc Bathroom, Finished Basement With Wet Bar & Separate Den, Located On Observatory Hill & Neighboring The David Dunlap Observatory, Top Rated Schools Including Bayview Secondary School With IB Program, Jean Vanier Catholic High School, Richmond Rose Public School, Crosby Heights With Gifted Program, Beverley Acres French Immersion, Richmond Hill Montessori, TMS & Holy Trinity Private Schools!! Minutes From Yonge St, Hillcrest Mall, Mackenzie Health Hospital, Richmond Hill GO-Station & Hwy 404 (id:60626)
Kamali Group Realty
779 E 41st Avenue
Vancouver, British Columbia
Attn: Developers and investors! Land Assembly. Sold in conjunction with 771, 779, 783 & 789 E 41st ST. A combined frontage of 164 & 122 depth with back lane access, almost 20,000 sqft combined. Along the line of Rapid Transportation (64m away from #41 bus stop and 8 minutes to Oakridge Skytrain Station via transit and 4 minutes via car) for easy access to Downtown. One block away from John Oliver Secondary school and 2 blocks away from Sir Alexander Mackenzie School. Right across Memorial South Park. Great potential for future rental building. (id:60626)
Sutton Group Seafair Realty
105 Northland Road
Waterloo, Ontario
Unique 6 Unit Industrial Plaza in North part of Waterloo surrounded by industrial and commercial buildings. Large, 1.2 acre lot with ample parking and loading area. Net income of $107,198 all expenses being recovered. Phase 1 environmental report completed with no issues found. Building is well maintained with recent improvements. (id:60626)
Royal LePage Heartland Realty
771 E 41st Avenue
Vancouver, British Columbia
Attn: Developers and investors! Land Assembly. Sold in conjunction with 771, 779, 783 & 789 E 41st ST. A combined frontage of 164 & 122 depth with back lane access, almost 20,000 sqft combined. Along the line of Rapid Transportation (64m away from #41 bus stop and 8 minutes to Oakridge Skytrain Station via transit and 4 minutes via car) for easy access to Downtown. One block away from John Oliver Secondary school and 2 blocks away from Sir Alexander Mackenzie School. Right across Memorial South Park. Great potential for future rental building. (id:60626)
Sutton Group Seafair Realty
15 Earl Street
Cramahe, Ontario
Industrial Location Approx. One Hour Travelling Distance From Toronto. Free Standing Building For Lease W/Multi Level Offers A Lot Of Great Interior Spaces For Multiple Uses, Storage And Work Areas. Full Basement Provides Extra Space. Lot Of Parking W/Outside Storage. The Property Is 5 Minutes South Off 401, Big Apple Drive, Colborne. An Unique Ownership Opportunity To Grow And Build Your Business. Zoning is suitable for a huge varieties of heavy industrial uses. (id:60626)
Homelife New World Realty Inc.
2135 E Broadway
Vancouver, British Columbia
Land Assembly! Well-maintained 7-bedroom, 3-bath home located in the vibrant Broadway & Nanaimo area. This property features original hardwood floors and a fully finished basement. An excellent investment opportunity, the layout includes: 3 bedrooms and 2 bathroom on the main floor, 4 bedrooms with a full bath below. The City has approved new zoning for the Broadway Corridor. Whether you're looking to live in, rent out, or hold for future redevelopment, this property offers exceptional value and potential. (id:60626)
Pacific Evergreen Realty Ltd.
2141 E Broadway
Vancouver, British Columbia
Well-maintained 7-bedroom, 3-bath home located in the vibrant Broadway & Nanaimo area. This property features original hardwood floors, quality appliances, and a fully finished basement. An excellent investment opportunity. Ideally situated in a central, convenient location-just steps from shopping, Commercial-Broadway SkyTrain station, transit, and top-rated schools: Laura Secord Elementary is directly across the street and Van Tech Secondary is one block away. The City has approved new zoning for the Broadway Corridor, Whether you're looking to live in, rent out, or hold for future redevelopment, this property offers exceptional value and potential. (id:60626)
Pacific Evergreen Realty Ltd.
2149 E Broadway
Vancouver, British Columbia
GREAT INVESTMENT PROPERTY! This property features Large 5 bedroom home great for a growing family. Great location right across from Laura Secord Elementary, three blocks from the Commercial Skytrain Station. An excellent investment opportunity. Ideally situated in a central, convenient location-just steps from shopping, Commercial-Broadway SkyTrain station, transit, and Van Tech Secondary is one block away. The City has approved new zoning for the Broadway Corridor, Whether you're looking to live in, rent out, or hold for future redevelopment, this property offers exceptional value and potential. (id:60626)
Pacific Evergreen Realty Ltd.
893-935 Brookside Drive
Fredericton, New Brunswick
Exceptional residential development / investment opportunity: 9 acres of prime mixed density residential development land on Brookside Drive in Fredericton! Located close to the West Hills Golf Course, Brookside Mall (including Sobeys, Lawtons, Horizon Health, SNB, and more) and many other key services and amenities! The MR-3 Zoning classification permits both high and low density development, including Apartments, Townhomes, Duplexes, Semi-Detached, Assisted Living, Child Care, and more. The centrally located ""Brookside"" neighborhood is designated as a ""Growth Node"" in the current City of Fredericton Growth Strategy and Municipal Plan documents. Note: the Sellers plan to survey and subdivide approximately 11 acre parcel from the current 12.35 acre PID# 75438325 prior to closing. Contact your REALTOR® for more information today! (id:60626)
Royal LePage Atlantic
3334 Archimedes Street
Vancouver, British Columbia
Land Assembly! Fantastic 12 stories development opportunity to invest in JOYCE Area . Property can be excellent income generating while waiting for rezoning approval. Don't miss this excellent investment and development opportunity! 5 lot total, please contact listing agent for details! 400m tier of Transit oriented development area allows for 12 Storey development with 4.0 FAR. (id:60626)
Pacific Evergreen Realty Ltd.
3878 W 33rd Avenue
Vancouver, British Columbia
Property is located on the west side of Dunbar, quieter side of 33rd Ave. 6.512 sqft lot, with 3,312 sqft living space. 4 bedrooms and 4 bathrooms. South facing back yard, and north side park view. Great location!! 15 minute drive from UBC, & 4 minute drive to St George's, Crofton House, Southlands Elementary & Kerrisdale Elementary. School Catchments: Southlands Elementary, Point Grey Secondary, French Immersion: Jules Quesnel Elementary, General Gordon Elementary, & Kitsalano Secondary. Good investment opportunity! To hold or to build your dream home! (id:60626)
RE/MAX Crest Realty
168 Dunblaine Avenue
Toronto, Ontario
Welcome to this completely updated and thoughtfully renovated custom residence nestled in the heart of coveted Bedford Park. Offering a seamless blend of timeless elegance and contemporary luxury, this exceptional home is designed to impress. The grand centre hall floor plan is anchored by 10-foot ceilings on the main level, creating a bright, airy ambiance throughout. Enjoy sprawling principal rooms ideal for both everyday living and entertaining. Each bedroom features direct access to ensuites. Fully finished lower level includes two additional bedrooms, a spacious recreation room, and a walkout to your private backyard oasis. Step outside to a private backyard retreat, showcasing a breathtaking pool and hot tub, surrounded by spacious dining and lounge areas perfect for relaxing or entertaining in style. Located just steps from top-tier public and private schools, and mere moments from the boutique shops, cafes, and restaurants along Avenue Road, this home combines luxury living with unbeatable convenience. (id:60626)
RE/MAX Realtron Barry Cohen Homes Inc.
3217 Sail Place
Coquitlam, British Columbia
Developers and Investors! Fantastic opportunity in Coquitlam's Transit Oriented Development Tier 3! This single family home is ideally situated within 800m from Coquitlam Central Sky-Train Station. New provincial legislation allows for a multi-family building up to 8 storeys. (id:60626)
Exp Realty
4111 Evans Road Unit# 13 Lot# 13
Lake Country, British Columbia
Welcome to Owl’s Nest an exclusive collection of 28 Net Zero luxury homes situated on the shores of Kalamalka Lake – one of the most beautiful and exclusive lakes in the Okanagan Valley. The community features panoramic lake views with direct access to the Okanagan Rail Trail and beach, municipally approved 20-slip private marina and resort-style amenities: multi-purpose sport courts and community fire pits to provide endless opportunities to relax and enjoy paradise. The Water's Edge III features convenient main floor living. This home offers unobstructed lake views from every floor, with a primary suite on the main living floor (upper level). The open-concept kitchen/living area features 14+ ft vaulted ceilings, floor-to-ceiling windows, and sliding folding doors that open onto a covered balcony with an optional outdoor kitchen for seamless indoor/outdoor entertaining. The gourmet kitchen is equipped with chef-inspired appliances. Select from 3 finishing collections or customize to your personal taste. An impressive wine wall with cabinet-coordinated wood surround, simple horizontal bottle display, and LED lighting highlights your collection. Additional features include an oversized two-car garage with extra storage for aquatic gear, and a three-story walk-out with a private landscaped terrace. All this is located just a two-minute walk to the beach. (id:60626)
Unison Jane Hoffman Realty
2056 W 29th Avenue
Vancouver, British Columbia
Located in a very nice neighborhood between beautiful Quilchena Park and the famous Arbutus Club. This house was renovated in 2015 and 2023 including kitchen, bathrooms, carpet and downstairs 2 rental suites. South facing back yard and a huge sundeck. Total 6 bedrooms,4 full bathrooms and 3 kitchens. Steps to Quilchena park, shopping, buses and top schools: York House, Little Flower, Prince of Wales, Shaughnessy Elementary. Excellent location and very functional home! (id:60626)
Exp Realty
1001 11111 Twigg Place
Richmond, British Columbia
A great opportunity for investor to acquire this unique South facing corner unit on the water front of Mitchell Island. Floor to ceiling widow glasses on the ground floor. 3,000 sq ft of 26 ft high ceiling warehouse plus 2,120 sq ft mezzanine with a spectacular view of the Fraser river. One (1) grade loading bay. Five (5) parking stalls were assigned. Unit features ESFR sprinklers, 54' column spacing, T5 lighting & heavy three phase power making it suitable for many different business types. (id:60626)
Regent Park Fairchild Realty Inc.
0 Panache Lake Mountain Cove Lodge
Espanola, Ontario
Escape to your own slice of paradise with this exceptional fishing and family resort nestled on the picturesque shores of Lake Panache! The Mountain Cove Lodge is situated on 61 sprawling acres of natural beauty and this resort offers an unparalleled opportunity to own an amazing business on a stunning waterfront setting. Boasting a collection of 12 cozy cottages, a charming log cabin, and a unique houseboat, this resort provides guests with a variety of accommodation options to suit their needs. The lakeside views are simply breathtaking, inviting visitors to relax and unwind in the tranquility of nature. Guests can enjoy a range of amenities, including a well-equipped filet shack for preparing the day's catch, campfire pits for cozy evenings under the stars, and saunas for the ultimate relaxation experience. With almost 800 feet of water frontage, multiple docks, and, sandy beaches, fishing enthusiasts and family vacationers will delight in the abundance of opportunities to relax or reel in their next big catch. The resort comes fully equipped with 13 boats, ensuring that guests can explore the crystal-clear waters of Lake Panache with ease. Additional amenities such as a fire truck, a gas station, a Cat front loader, and a Polaris side by side, make this resort a turnkey opportunity for the savvy investor. With extremely low property taxes, this resort presents a rare chance to own a profitable business in a sought-after location. Whether you're looking to continue the legacy of this beloved family resort or embark on a new adventure in the hospitality industry, this property offers endless possibilities for growth and success. Don't miss out on the chance to own this exceptional fishing and family resort - a true gem on the shores of Lake Panache. This is your opportunity to own a piece of paradise and create unforgettable memories for generations to come. Don’t delay, call today! (id:60626)
RE/MAX Crown Realty (1989) Inc.
1701 1500 Martin Street
White Rock, British Columbia
Discover the epitome of high-rise luxury in this expansive corner residence-one of the largest suites in the building, offering 2,144 SF of refined living space with panoramic ocean and mountain views. This 3 BD + den, 3.5 BA home features floor-to-ceiling windows and a 486 SF wrap-around balcony that seamlessly connects indoor and outdoor living. The gourmet kitchen is equipped with a full Miele appliance package, perfect for culinary enthusiasts. Thoughtfully enhanced with premium upgrades throughout, this home offers a sophisticated blend of comfort and style. Enjoy the convenience of a private double SxS garage with storage room, plus 2 additional parking stalls. Concierge service and resort-style amenities complete this rare offering of luxury, lifestyle, and location. (id:60626)
Macdonald Realty (Surrey/152)
5187 - 5189 Carson Street
Burnaby, British Columbia
Custom-built by experienced, long-term builder DCM Projects, strata side by side duplex can be sold separately sits on a subdividable 77 x 120 ft lot on the high side of the street. The main level on each side features a spacious 1,400 square ft ground floor with a two or three bedroom suite potential ideal for extended family or mortgage helper. Upstairs on each side offers 742 square ft with three bedrooms and two full bathrooms. Two double car detached garages with lane access. Enjoy the convenience of being close to Royal Oak SkyTrain Station, Burnaby South Secondary, and Nelson Elementary. A full duplex in a prime location presently rented for $11,000/mo. Potential income $14,000/mo. Potential for a coach house to be built on the 4 car garage. Live in one, rent the other, or invest in both! (id:60626)
RE/MAX Crest Realty
1089 Lefeuvre Road
Abbotsford, British Columbia
19.5 Acre parcel on the Abbotsford/Langley Border. Located in sought after West Abbotsford at an unbeatable price! Property is surrounded by estate homes. Excellent building site with east facing Mountain and Scenic valley views. 25 minutes to South Surrey - Minutes to all amenities including HWY 1, Fraser Hwy, Highstreet Mall, and US Border. Bareland parcel - to be sold with parcel ready to farm and build your dream home. (id:60626)
Lighthouse Realty Ltd.
214 Shaver Avenue N
Toronto, Ontario
Experience the pinnacle of luxury living in this newly built custom corner-lot home, spanning over 4,500 sq ft of luxury living space including a finished walk-up basement. Crafted with premium finishes including rich hardwood floors, gleaming quartz countertops, and spa-like ensuite baths. Every inch exudes quality craftsmanship. A dramatic 27-ft cathedral ceiling crowns the grand living room, where expansive windows and a floor-to-ceiling gas fireplace create a breathtaking focal point. The chefs kitchen is a culinary haven featuring high-end Thermador stainless steel appliances, quartz counters, and a coffee pantry leading to the elegant dining area with custom-built-in cabinetry. Work from home in the sunlit main-floor office with bookshelf built-ins, and enjoy everyday conveniences like a mudroom and second-floor laundry. Each of the 4+1 bedrooms is generously sized and has its own private ensuite, including a lavish primary suite with a Juliette balcony, walk-through closet, and spa-inspired bathroom. The fully finished lower level is an entertainers dream, boasting a glass-enclosed wine cellar, an open-concept family room with an electric fireplace and kitchenette, a media room, a gym, and a guest bedroom with its own ensuite. Both a main-level walkout and a separate basement walk-up lead to the outdoors a private, fenced backyard oasis with a large deck featuring a built-in BBQ gas line and ample space for a future pool. Parking is a breeze with an attached two-car garage (EV charger rough-in) plus a broad driveway, providing space for up to 6 vehicles. Located steps from Glen Park (with tennis courts, playground, and year-round community events) and close to excellent schools, shopping, public transit, major highways, and the airport, this one-of-a-kind home delivers an unbeatable blend of modern luxury, comfort, and convenience. (id:60626)
Sutton Group Realty Systems Inc.
3105 Lakeshore Road
Burlington, Ontario
An Estate of Distinction in Roseland Set among mature trees in Burlingtons prestigious Roseland neighbourhood, 3105 Lakeshore Road is more than a homeits a refined sanctuary built for luxurious living and elegant entertaining. This custom masterpiece by Landmart Homes, designed by Jim Ling Sr., sits on a beautifully landscaped 0.41-acre lot just steps from Lake Ontario. From the stately red-brick façade and classic dormers to the triple garage, sophistication abounds. Inside, soaring ceilings and grand, sunlit spaces welcome you. The open-concept main floor seamlessly connects principal rooms, anchored by a chefs kitchen with high-end appliances, an oversized island, and timeless custom cabinetry. The main-floor primary suite is a peaceful retreat featuring a double-sided fireplace, spa-like ensuite with jetted tub, dual vanities, and direct access to the backyard. A richly appointed office with custom millwork and an additional family room upstairs add flexibility for families or professionals. Thoughtful features abound: a custom Rosehill wine cellar, zoned audio system, and a garage loftperfect as a nanny suite or teen hideaway. The unfinished basement offers space to create a gym, theatre, or extra living quarters. Outdoors, your private resort awaits. Designed by Beaudry Landscaping, the backyard showcases a stunning inground pool, fire lounge beneath a custom pergola, and lush greeneryideal for both quiet relaxation and lively entertaining. Just steps from the lake and minutes to downtown, with top-rated schools nearby, this home offers a rare blend of prestige, privacy, and possibility. (id:60626)
RE/MAX Aboutowne Realty Corp.
3105 Lakeshore Road
Burlington, Ontario
An Estate of Distinction in Roseland Set among mature trees in Burlington’s prestigious Roseland neighbourhood, 3105 Lakeshore Road is more than a home—it’s a refined sanctuary built for luxurious living and elegant entertaining. This custom masterpiece by Landmart Homes, designed by Jim Ling Sr., sits on a beautifully landscaped 0.41-acre lot just steps from Lake Ontario. From the stately red-brick façade and classic dormers to the triple garage, sophistication abounds. Inside, soaring ceilings and grand, sunlit spaces welcome you. The open-concept main floor seamlessly connects principal rooms, anchored by a chef’s kitchen with high-end appliances, an oversized island, and timeless custom cabinetry. The main-floor primary suite is a peaceful retreat featuring a double-sided fireplace, spa-like ensuite with jetted tub, dual vanities, and direct access to the backyard. A richly appointed office with custom millwork and an additional family room upstairs add flexibility for families or professionals. Thoughtful features abound: a custom Rosehill wine cellar, zoned audio system, and a garage loft—perfect as a nanny suite or teen hideaway. The unfinished basement offers space to create a gym, theatre, or extra living quarters. Outdoors, your private resort awaits. Designed by Beaudry Landscaping, the backyard showcases a stunning inground pool, fire lounge beneath a custom pergola, and lush greenery—ideal for both quiet relaxation and lively entertaining. Just steps from the lake and minutes to downtown, with top-rated schools nearby, this home offers a rare blend of prestige, privacy, and possibility. (id:60626)
RE/MAX Aboutowne Realty Corp.
7158 Ridgeview Drive
Burnaby, British Columbia
Elegance & quality in the heart of Westridge. Plenty of room to entertain on the expansive main floor, featuring custom cabinets in the kitchen, complete with Viking appliances, quartz counters & pot filler.. The kitchen overlooks the large dining room & family room with cozy gas fireplace. A separate Prep kitchen & bar area on main, makes entertaining easy ! The covered heated patio off the kitchen allows for year long enjoyment, complete with fireplace & built in kitchen. This meticulously cared for home offers Radiant in floor heating & A/C. 4 generously sized bedrooms up, with 3 ensuites. The spacious primary suite comes complete with a walk-in closet, & grand ensuite with double sinks, freestanding tub. Flat fenced yard completes this home with double garage & driveway for multiple vehicles. Close to SFU, shopping, & transit, Book your private showing today ! (id:60626)
Oakwyn Realty Ltd.
Lt.4 Silverdale Avenue
Mission, British Columbia
This prime parcel is located within the Central Neighbourhood Plan, where the majority of surrounding properties are currently held by leading developer Polygon. Polygon has already submitted a comprehensive application for the first phase, proposing the development of over 1,000 residential units. The subject property is designated for single-family lots, with a portion of the northern boundary planned for townhome use. With substantial development activity already underway in the area, this is a rare opportunity to secure a key holding in one of the region's most active growth corridors. Don's miss out! (id:60626)
Century 21 Coastal Realty Ltd.
1503 Lakeshore Road E
Oakville, Ontario
Rare opportunity to own a spacious bungalow on a premium 145.28 ft x 124.33 ft lot in the prestigious heart of Southeast Oakville. Nestled among towering trees and surrounded by multi-million dollar estates, this exceptional property is located in one of Oakville's most elite neighborhoods. Enjoy lake views from the master bedroom, as well as from both the front and backyard. Featuring 3+3 bedrooms, 6 bathrooms, and 2 full kitchens, this home offers incredible flexibility for families or multigenerational living. The main level boasts hardwood flooring and an upgraded kitchen, while the finished basement includes a separate entrance for added privacy and potential income. Move in as-is, renovate, or build new this home offers endless possibilities. Customize it into a show-stopping designer residence tailored to your vision. Just steps to the lake, top-ranked schools, parks, and minutes from downtown Oakville. A truly rare chance to invest in a prime property with unmatched potential. (id:60626)
Century 21 Property Zone Realty Inc.
6 Campview Road
Hamilton, Ontario
Welcome to 6 Campview Road a truly exceptional waterfront estate offering luxury, privacy, andrare direct access to the shores of Lake Ontario. This custom-built home spans over 4700 sq ftof elegant living space, Built in 2022, this remarkable home showcases beautifulcraftsmanship throughout, w/10' ceilings on the main level, led pot lights, elegant engineeredhardwood floors, and a stunning open concept floor plan that seamlessly blends all the livingareas together. Expansive windows bring the outdoors in w/ unobstructed views of the water.Chef's gourmet kitchen designed w/ high-end JennAir appliances anchors this home and ftsquartz countertops and ample upper and lower cabinetry space. Charming living room w/ a gasfireplace creates the perfect ambiance to sit around and catch up with loved ones. Step intoyour primary bedroom above designed w/ a lg walk-in closet, 5pc ensuite and direct access toyour private balcony overlooking the tranquil Lake and its soothing sounds. 4 more bedroomsdown the hall w/ ensuites. 9' ceilings on 2nd lvl! The lower level w/ walk-up fts 2 morebedrooms, a full size kitchen, a dining area, a 3pc bath & a rec room w/ electric fireplace. Great for multi-generational living or investment purposes! Spacious backyard w/ inground pooland ample seating areas to entertain! Mins to Downtown Burlington & Niagara Region, Marinas, Trails, Shops, Schools, Major Highways & More. (id:60626)
Ipro Realty Ltd.
1241 Ioco Road
Port Moody, British Columbia
This exceptional south-facing residence, built in 2021, has been extensively upgraded with premium finishes and sophisticated design, elevating it well beyond the original build. Ideally located on prestigious IOCO Road, it showcases unobstructed views of Burrard Inlet from every level, perfectly framed by sunsets and coastal scenery. A heated driveway leads to your private double garage for year-round comfort. Entertain on the expansive rooftop deck featuring an 8-person jetted spa with panoramic water views. Inside, the chef-inspired kitchen boasts MIELE appliances, while a modern two-way fireplace creates separation & ambiance between the living and dining areas. A well-appointed two-bedroom legal suite & separate guest suite on the lower level offer both flexibility & rental income. (id:60626)
Royal Pacific Realty Corp.
41056 Belrose Road
Abbotsford, British Columbia
Escape the city to a private haven where you can run your business, raise your kids, grow food, and keep animals. Stunning Sumas Prairie views await! This 5 bed, 4 bath, 4,100 sqft home features a brand new 2-bed suite with separate entrance, spa-like primary on main, custom accents, and garage for 5 cars all behind a private gated drive. The 4,000 sqft barn has 5 stalls and a hayloft. The 6,000 sqft commercial shop has huge roll-up doors, 600A power, its own gated and paved drive and is perfect for big operations or collectors of vehicles. BONUS a few acres of flat land atop the treed hillside for building view property. You will not find a property with this much to offer. Click VIRTUAL TOUR link to see EVERYTHING. And don't buy anything until you've seen this place. Call us today! (id:60626)
RE/MAX Magnolia

