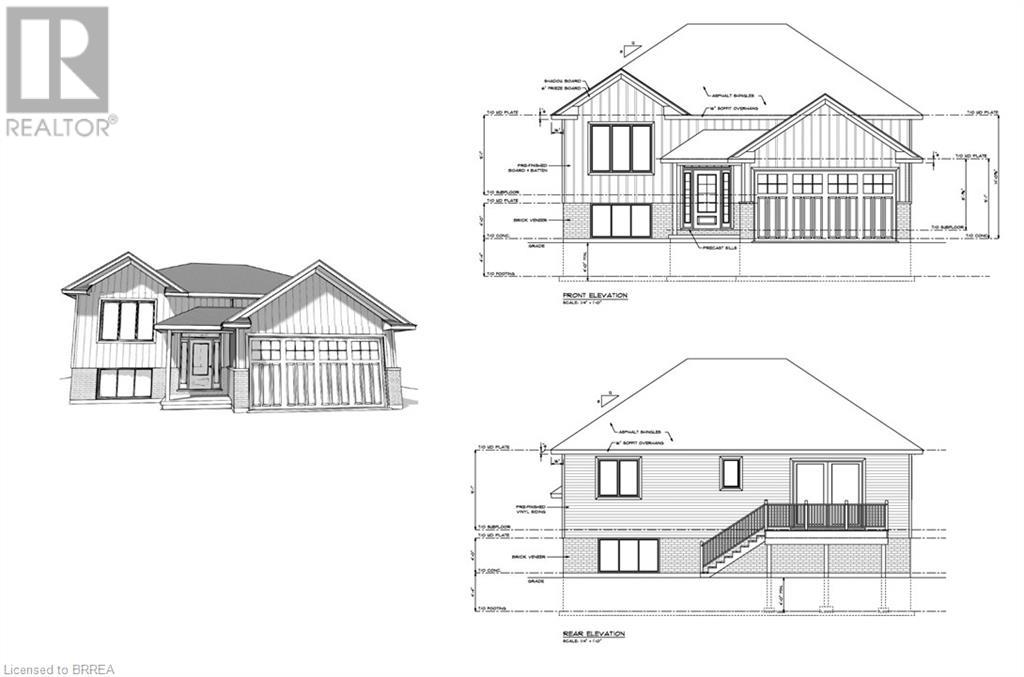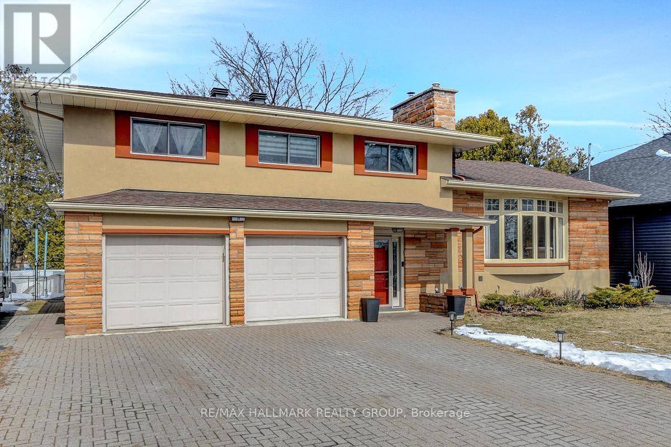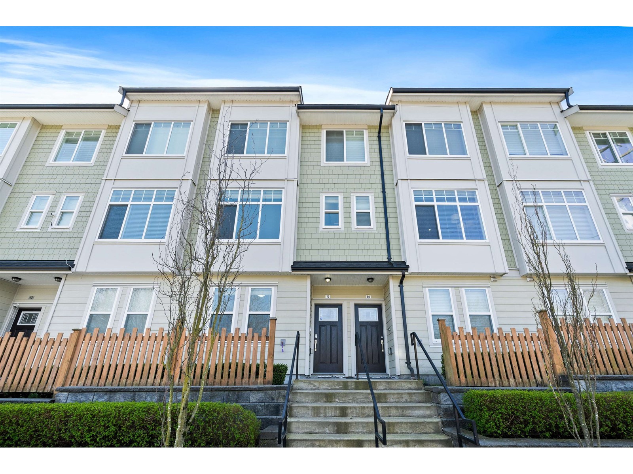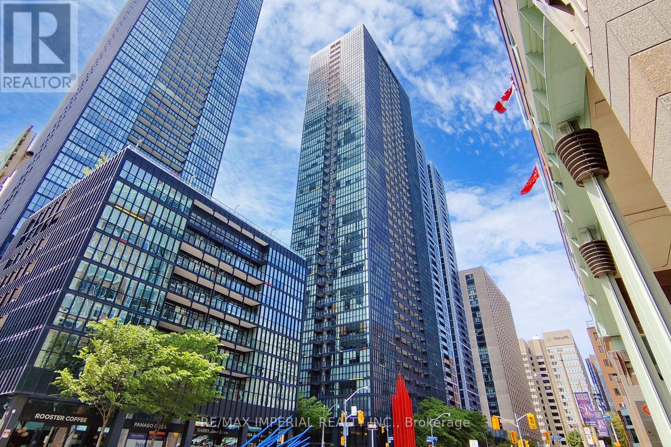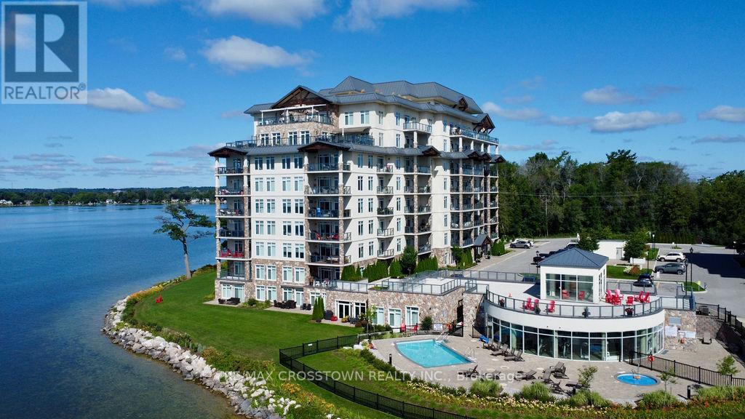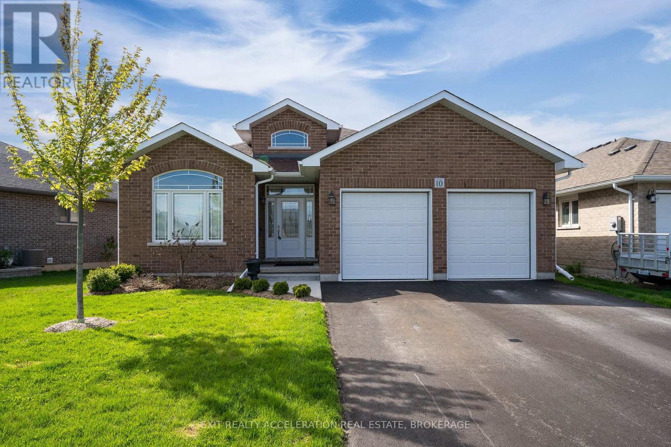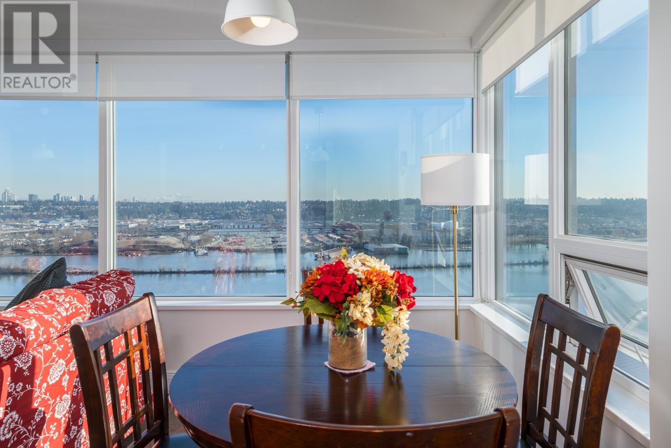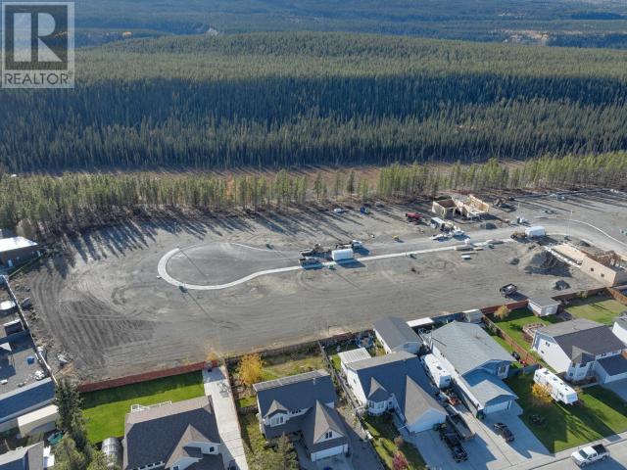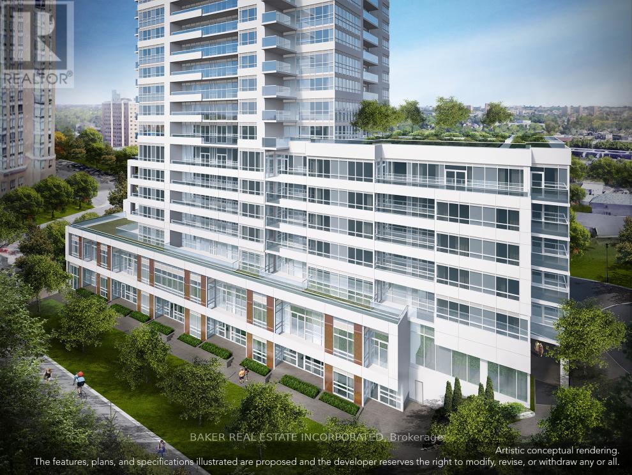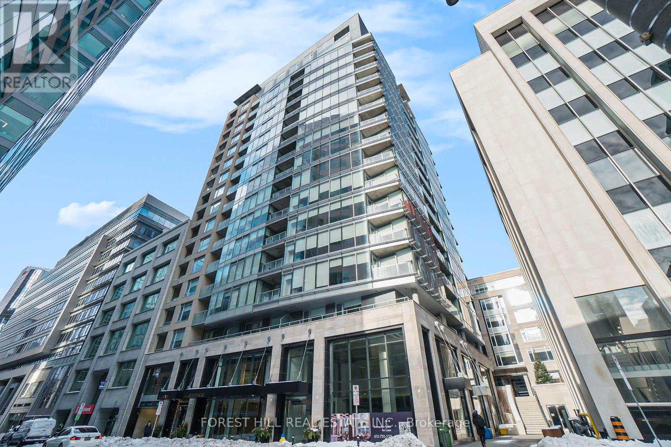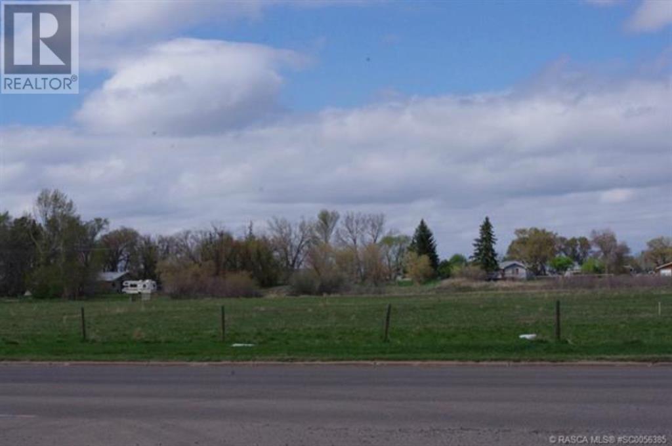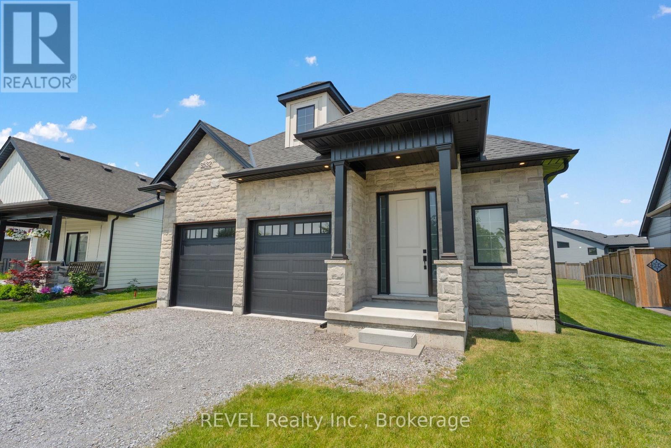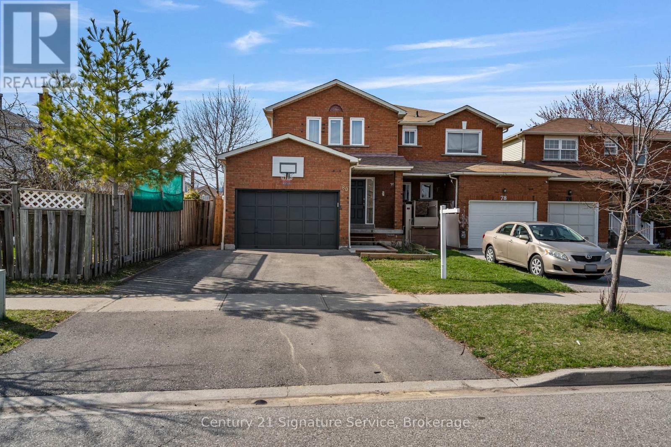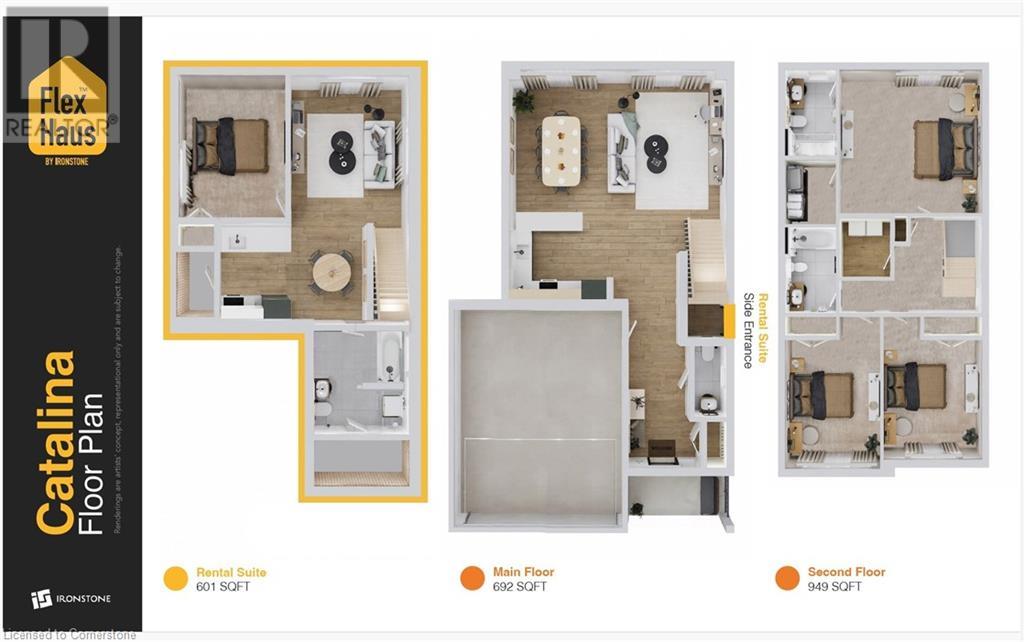1756 201 St Nw Nw
Edmonton, Alberta
With nearly 2700 sqft, this home is packed with WOW factor & Fun Features for your Growing Family! The Main Floor shows off with an Open Concept Kitchen, a GIANT QUARTZ BAR, soaring VAULTED CEILINGS, & a DURA DECK Backing on to Lake View—Perfect for Entertaining & BBQ’s. A Main floor Office has you covered. Upstairs, the Bonus Room is kid-approved, & an OPEN TO BELOW layout makes everything feel light & breezy! The Primary Bedroom is a dream with its own COFFEE BAR, Spacious Ensuite, & an ENORMOUS Walk-In Closet with custom organizers (yes, even for your shoe collection!). The 2nd and 3rd Bedrooms are linked with Jack & Jill Bathroom. Downstairs, the Fully Finished Basement has a Flex Room (hello, home gym or playroom!) & a full-blown Movie Night-ready! Theatre Room—Projector, Big Screen, BOSE Sound & all! 4th Bedroom and 4-Piece Bath are perfect for guests. Bonus: Water Softener, Heated 3-CAR GARAGE & Sink, No-Mow Turf, Rock Features & a Front Waterfall—this place is ready to be your Family’s Happy Place (id:60626)
RE/MAX Real Estate
46531 Rolinde Crescent, Chilliwack Proper South
Chilliwack, British Columbia
Impeccably maintained residence on a prominent corner lot offers the rare advantage of dual driveways and two single garages. The main floor presents a well-appointed living and dining area that opens onto an expansive covered deck, ideal for hosting and year-round enjoyment. A thoughtfully designed kitchen with an inviting eating area creates functionality and flow. Three comfortable bedrooms are located on the main level, while the lower floor features a spacious family or media room, a versatile office or additional bedroom, and a generous laundry room with ample storage capacity. The basement could easily be converted into a suite! This property is ideally positioned across from Parker Community Park, complete with a playground and a paved ball hockey and basketball court. (id:60626)
Stonehaus Realty Corp.
2159 Salmon Rd
Nanaimo, British Columbia
NEW PRICE! Beautiful Family Home in University District! This 4 bedroom and 3 bath home offers great living space for all your family. Main level has open concept kitchen, dining & great room with natural gas fireplace. Southern exposure deck is perfect for enjoying sunshine and BBQ. Also, there's a master bedroom with 3 pc ensuite and 2 more great sized bedrooms, 4 pc main bathroom on main level. On ground level, there's one bedroom in-law suite with separate Laundry and entrance. High quality laminate floors, quartz counter tops throughout, good size back yard, energy efficiency gas furnace heating, hot water on demand and much more. Close to all levels of school, park and all amenities. Great location! All data and measurements are approximate, must be verified if important. (id:60626)
RE/MAX Professionals
254 Charles Street
Waterford, Ontario
Local and trusted custom builder Samarlin Homes is proud to build their incredibly popular detached raised bungalow with the quality and care you deserve.The main floor boasts 2 bedrooms and 2 bathrooms and main floor laundry with an open concept floor plan great for families or entertaining alike. Complete with 9' ceilings, electric fireplace, laminate floors, a large kitchen with lots of storage and quartz countertops and an ensuite in the primary bedroom. The backyard will have a 10x12 wood deck off the kitchen. Located in the serene Cedar Park development in Waterford you are just steps away from trails leading to the Waterford ponds, a quick drive to grocery stores and local restaurants, easy access to HWY 24 and a quick drive to Simcoe and Port Dover. *Finished basement is optional at an additional cost - Inquire for more info*. (id:60626)
Royal LePage Action Realty
1710 Hodgson Pl Nw
Edmonton, Alberta
As you enter, you're welcomed by a spacious living room with ample space for a dining area. A convenient den/office offers privacy for work or can serve as an additional sitting area for guests, complemented by a nearby half bath. Further into the main floor is a Family room featuring a cozy gas fireplace—perfect for relaxing. The kitchen boasts abundant cabinetry, a pantry, and a granite center island, all enhanced by large windows that fill the space with natural light. Upstairs, you'll find a versatile Bonus room ideal for gatherings, two generously sized bedrooms, a full bathroom, and a spacious primary bedroom complete with a walk-in closet and ensuite washroom with a Jacuzzi tub. The fully finished basement offers a large family room, one bedroom, and another full bathroom—ideal for extended family or guests. Located near bus stops, a recreation center, parks, and shopping, this well-maintained home is move-in ready. Nothing more to ask for—come and see it for yourself! (id:60626)
Front Door Real Estate
17 Brigade Avenue
Ottawa, Ontario
Welcome to this charming sidesplit nestled on an oversized lot in one of Stittsville's most established communities. With 2,400 square feet of living space, this home offers the perfect combination of comfort, character, and modern updates - all set on a generously sized lot with tons of parking and rare distance between neighbouring homes. Step inside and discover a layout designed for easy living. The family room is warm and inviting, featuring a wood-burning fireplace and brand-new pot lights (2025), while fresh paint throughout gives the entire home a clean, refreshed feel. The heart of the home is the renovated kitchen, boasting granite countertops, heated ceramic flooring, and a functional layout that flows effortlessly into the bright dining room with built-in cabinetry. A convenient door off the kitchen leads to a spacious deck and the backyard, creating a seamless transition to outdoor living. Upstairs, the home features three generously sized bedrooms that can easily be reconverted back into four if desired. The primary bedroom is especially spacious, complete with a three-piece ensuite and two closets - including a walk-in. A total of three full bathrooms and one partial bath provide comfort and convenience for families of any size. One of those bathrooms - a handy two-piece - is ideally located by the back door for easy access from the pool area. The lower level adds even more functional living space, including a fourth bedroom, a full bathroom with a stand-up shower, a dedicated laundry room, and a utility room housing the efficient boiler heating system. Outside, the backyard is a true retreat with an above-ground salt water pool, storage shed, and a raised landscaped area at the rear of the property that adds both privacy and charm. With a large two-car garage, thoughtful updates throughout, and a setting that combines tranquility with convenience, 17 Brigade Avenue is a rare find. (id:60626)
RE/MAX Hallmark Realty Group
64 8676 158 Street
Surrey, British Columbia
Exceptional 2-bedroom upstairs 2.5 baths, w/ a walkout lower level den/bedroom w/ windows & its own powder room, perfect as a guest room or office. This spacious 1500+ sq/ft home offers an open-concept layout w/ a beautiful kitchen showcasing maple cabinets, granite countertops, & stainless steel appliances, overlooking the family room w/ balcony access. The elegant living & dining areas include a cozy fireplace, 9' ceilings, & laminate flooring. Enjoy a private fenced backyard, & quality finishes throughout. Centrally located in Fleetwood, close to schools, parks, shopping, transit, & walking distance to the future SkyTrain station. (id:60626)
Sutton Premier Realty
79 13670 62 Avenue
Surrey, British Columbia
Step into this beautifully designed 3-bedroom, 3-bathroom townhome offering 1,524 sq. ft. of thoughtfully laid out living space across three levels. The main floor boasts an open-concept layout with a modern kitchen featuring a spacious island. The adjacent dining and living areas are perfect for entertaining, complete with large windows and an electric fireplace that add warmth and natural light. Enjoy a cozy morning coffee or evening breeze on your private balcony just off the kitchen. Upstairs, the primary bedroom includes a walk-in closet and a full ensuite bath, while two additional well-sized bedrooms and another full bathroom complete the upper floor. The lower level offers a family room - plus a garage for parking and storage. Located in a family-friendly community, this home is close to schools, parks, shopping, and transit. Whether you're a first-time buyer or upgrading, this home offers modern convenience and functional living at its best! (id:60626)
Exp Realty
2308 - 110 Charles Street E
Toronto, Ontario
Luxury Lifestyle In X-Condo By Yorkville. Gorgeous Bright 2 Bedroom 2 Washroom Corner Unit.Unobstructed North East View Of Rosedale And Lake Ontario. 9-foot smooth Ceilings, Hardwood Floor Throughout. Wrap-Around Floor-To-Ceiling Windows, Nice Open Balcony.Premium Parking Spot And Locker. State-of-the-art Amenities include an outdoor pool, an outdoor jacuzzi, a rooftop garden, exercise/yoga rooms, a media lounge, and a library. Walk To U Of T, TTC, Parks, Cafes And Shops 5 Mins Away From Yonge & Bloor. (id:60626)
RE/MAX Imperial Realty Inc.
401 - 90 Orchard Point Road
Orillia, Ontario
Lakeside Living at Its Best. This stunning 1 bdrm + Den Condo with Panoramic Lake Simcoe Views allows you to experience breathtaking panoramic views of the lake from this beautifully appointed condo, situated in one of South Orillia's most desirable waterfront communities. Just 90 minutes from Toronto, this lakeside retreat offers the perfect blend of luxury, comfort, and convenience which makes it ideal as a year-round residence or weekend getaway. Step inside to a bright, open-concept layout featuring hardwood flooring in the main living areas, a fireplace for those winter evenings, ceramic tile in the kitchen and bath, and broadloom in the primary bedroom and den. The modern kitchen has granite countertops, stainless steel appliances, and a functional design that opens into the dining and living spaces. The crown jewel of this condo is the expansive 25' x 7.7' balcony, complete with a BBQ hook-up and your front-row seat to stunning lake views and spectacular sunsets. Residents of this sought-after building enjoy 500 feet of private waterfront, an outdoor pool and hot tub, a rooftop recreation area, a library, hobby room, party room with BBQ, and guest suite for visiting friends and family. Dock rentals are available at the marina just steps away. Located close to local restaurants, shops, the historic Orillia Opera House, Casino Rama, and a variety of year-round outdoor activities, this property truly has it all. Don't miss your chance to live lakeside. Book your private showing today and fall in love with your new view. (id:60626)
RE/MAX Crosstown Realty Inc.
10 Briarwood Crescent
Greater Napanee, Ontario
Nestled in West Bridge Estates, you will find this all-brick 4 bedroom, 3 bathroom executive bungalow. You get the best of first impressions when you step into the spacious foyer and the remarkable feeling of modern comfort continues straight through to the open concept living/dining/kitchen. A bonus sunroom is accessible off the dining room as well as the primary bedroom. The basement is fully finished and includes 2 nicely sized bedrooms, a full bathroom and a large recreation room. The fully fenced backyard has been nicely manicured and features a patio, garden shed and a hot tub gazebo. (id:60626)
Exit Realty Acceleration Real Estate
9 Beverly Street
Springwater, Ontario
Welcome Home to 9 Beverly Street! You will feel right at home in this wonderful 3 Bedroom family home, complete with features that your family is looking for. Inside you will find a chef's kitchen with a cozy breakfast nook, a large dining area with sliding glass doors overlooking the rear yard, and separate family room, all with beautiful hardwood and ceramic flooring.The Laundry Room is conveniently located on the main floor, and there is an inside entry to the spacious garage. With 3 good sized bedrooms, and an ensuite bath in the Primary Bedroom, there is room for the whole family. The huge basement is open concept and awaits your finishing touches. Outside you can sit on the front porch and enjoy your morning coffee or tea, and out back is a huge yard ready for family fun. The rear yard is fenced, and can be fully enclosed by adding a gate. (id:60626)
Royal LePage First Contact Realty
962 Rice Rd Nw
Edmonton, Alberta
Visit the Listing Brokerage (and/or listing REALTOR®) website for additional information. STEPS TO THE RIVER VALLEY Perfectly positioned, this impeccably RENOVATED & MAINTAINED home offers seamless access to FORESTED RIVER VALLEY TRAILS, VIBRANT PARKS, & TOP SCHOOLS. Soaring 16-ft VAULTED CEILINGS bathe the home in natural light & frame PICTURESQUE VIEWS of lush surroundings. The kitchen overlooks a SUNNY SOUTHWEST backyard featuring a BRAND NEW DECK, newly LANDSCAPED for peak privacy. The kitchen features food-safe Caesarstone QUARTZ counters, grand sink, & premium NEW APPLIANCES. On crisp nights, cozy up & unwind around the stunning BRICK wood-burning FIREPLACE. Gleaming MIRAGE SOLID HARDWOOD graces 1st & 2nd levels, complemented by luxurious Dekton PORCELAIN & Caesarstone QUARTZ bathroom counters. A striking RED OAK staircase leads to a MASSIVE primary retreat & 4-piece ensuite. The basement offers a rec room, sleek 3-piece bathroom, a versatile room, & storage room. Embrace unparalleled tranquility! (id:60626)
Honestdoor Inc
2705 908 Quayside Drive
New Westminster, British Columbia
RiverSky by BOSA, with Unobstructed WATERFRONT VIEWS. This premium, high-floor suite, 2 bed & 2 bath SE corner unit with forever water, city, & stunning mountain views! Separated bedrooms for privacy and oversized balcony with access from the living room & the primary bedroom! Steps to Skytrain station, and River Market, restaurants & shops. Building amenities include concierge, well equipped gym, clubhouse, rooftop garden, temperature controlled room for grocery deliveries, EV charging stations & much more. Still under 2-5-10 Warranty. Don't miss out! (id:60626)
Laboutique Realty
176 Mill Street
North Middlesex, Ontario
Small-town charm meets modern living in this fully renovated 2,000+ sq. ft. home, perfectly nestled on a picturesque 0.58-acre lot in the heart of Parkhill. This spacious 4-bedroom, 2-bathroom home offers plenty of room to grow plus a 22ft x 30ft detached shop with a separate access road. Renovated from top to bottom with stylish, modern farmhouse finishes, the home features the option for convenient main-floor living with a primary bedroom and laundry all on one level. Whether you're looking for extra space, a peaceful retreat, or a move-in ready property with serious upside this one has it all. Other Key Highlights include: Newer appliances, A/C, Furnace and Water Softener. Updated 200amp Electrical panel and lighting throughout, Detached garage with ample parking in driveway, versatile shop - ideal for hobbies, possible business or storage (Framed with new electrical panel & hydro meter). This property is Ideally located about 30 minutes NW of London, a short drive to Grand Bend & walking distance to local shops, parks, community centres, and amenities. (id:60626)
Thrive Realty Group Inc.
38 Beryl Place
Whitehorse, Yukon
New lots in Copper Ridge with choice of SPK Homes floorplan: Bungalow, 2 Storey, or Up/Down Duplex! Lot is 8686sqft. Bungalow:1 level, 1560sqft. 3 bed/2 full bath. Primary bed has walk-in closet and 5pc ensuite. 2 additional bedrooms, 4pc common bath, and laundry room for $723640. 2 Storey:2016sqft, 2 levels with 2 living areas. The 3 bedrooms, 4pc common bath and laundry are upstairs. Primary features a walk-in closet and ensuite and ½ bath on the main level price $773640. Up/down duplex with two options: Unit A: 2 bed/2 bath, 1176sqft. Unit B: 2 bed/2 bath, 834sqft price as marketed OR Unit A: 1 bed/1 bath, 1284sqft Unit B: 1 bed/1 bath, 540sqft $793640. Separate laundry, decks, and HRV for each. All:Open concept living and dining, and kitchen w/island, pantry, and 3 year warranty appliances. Soft close cabinets, LVP floor, 9' ceilings, and metal roof. Large entry for crawl, 8ft deck spans the length of home. Attached/Detached garage add-on available. Inquire for pricing. (id:60626)
RE/MAX Action Realty
701 - 10 Wilby Crescent
Toronto, Ontario
Welcome to Suite 701 at 10 Wilby Crescent in The Humber! This 3-bedroom, 2-bath condo offers a bright northeast exposure, open-concept living, and a modern kitchen. The highlight? A private balcony and a large terrace with breathtaking views of the CN Tower and Lake Ontario, perfect for relaxing or entertaining. Located in the heart of Weston Community, steps from Weston Go, transit, parks, and shops, The Humber also features incredible amenities like a fitness center, party room, rooftop lounge and many more. With parking and a locker included, just 5% down, and up to 25% down payment support available through Options for Homes, homeownership has never been more accessible. **EXTRAS** Parking and locker included. 0 Development charges and levies. S/s kitchen appliances and washer and dryer. (id:60626)
Baker Real Estate Incorporated
910 - 101 Queen Street
Ottawa, Ontario
Experience Ottawas most luxurious private condo residence with this stunning 2-bedroom, 2-bathroom suite at reResidences.Designed for sophisticated living, it features a sleek modern kitchen with top-tier appliances, elegant hardwood flooring, and breathtaking views of the World Exchange Plaza and garden through curved glass curtain walls.Enjoy unmatched amenities including a sky lounge, private lounge, game room, sauna, and theatreperfect for relaxing or entertaining.Own this exceptional home and experience the pinnacle of luxury living in the heart of downtown Ottawa. (id:60626)
Forest Hill Real Estate Inc.
0 Mill Line Road
Trent Lakes, Ontario
Welcome to Mill Line Road, located on a 4-season municipal road in the Kawarthas and only 5 minutes from the scenic town of Bobcaygeon! Offering a 24-acre waterfront lot on Pigeon Lake, part of the Trent Severn Waterway and on a chain of five lakes without locks. Some wetlands exist here and nature lovers will feel this is truly a paradise property. As you enter the winding driveway, you will be impressed by the beautiful mature trees giving you privacy and peace from the main road. Then arrive at a large, level clearing where you would build your dream home looking out over Pigeon Lake onto you very own island while enjoying the most beautiful western sunsets that will build a lifetime of memories. Property has a drilled well, boat launch and a large stone boat slip. Located in an area of prestigious year-round new homes and a 3-minute walk down the road to a golf course. Don't miss out on this unique opportunity of escaping the hustle and bustle of daily life and enjoy the blissful joys that Kawartha Lakes has to offer!! (id:60626)
Ball Real Estate Inc.
20 Kensington Street
Cramahe, Ontario
Built circa 1875, this singular vintage residence is sited on a wonderfully treed lot. Located at the eastern edge of the charming and Historic Village of Colborne this delightful residence features four spacious and bright bedrooms, making it ideal for a large families or work-at home entrepreneurs, while the cozy family room with its exposed brick wall and natural gas fireplace add a rustic and warm ambiance where one can enjoy easy living and relaxed entertainment. You will also be able to enjoy leisurely afternoons in the serene sunroom, where one can bask in natural light and immerse oneself in a good book. The property showcases a beautifully landscaped mature yard, brimming with lush greenery and natural shade, creating a tranquil outdoor oasis. Outdoor living is further enhanced with functional composite decking that flows seamlessly into an expansive interlocking brick patio, perfect for extended family gatherings and entertaining friends. Additionally, a productive vegetable garden awaits, catering to gardening enthusiasts and those who appreciate fresh produce. The offering also features a versatile 1.5 storey, heated garage/workshop/studio (approx.. 16 feet x35 feet), a spacious driveway leading to the attached carport, and ample parking. While the partial basement provides ample storage and features the back-up electric furnace, the convenience of the main floor laundry room adds to the homes appeal. This attractive residence is situated on a substantial lot, providing a fantastic in-town location that's just minutes away from all the amenities offered by the picturesque Township of Cramahe and the renowned Apple Route Area. (id:60626)
RE/MAX Rouge River Realty Ltd.
710 Cassils Road
Brooks, Alberta
6.45 acres right on Cassils Road in Brooks, Alberta. Prime land for developers as Commercial & Residential property border this land. It is zoned Direct Control. (id:60626)
Century 21 Foothills Real Estate
3532 Canfield Crescent
Fort Erie, Ontario
Welcome to this beautifully upgraded bungalow located in Fort Eries desirable Black Creek subdivision. Built with exceptional attention to detail, this newly constructed home offers stylish, modern living just minutes from the U.S. border, Niagara Falls, and the QEW.Step inside to a bright, open-concept layout featuring soaring ceilings and abundant natural light pouring in from large windows and skylights. The custom kitchen is a chefs dream with top-of-the-line stainless steel appliances, a pot filler faucet, instant hot water filler, garburator, upgraded bar area, quartz countertops, and a spacious island. Custom cabinetry and upgraded plumbing fixtures elevate both bathrooms, each connected to spacious bedrooms with walk-in closets and private ensuites. Additional features include main floor laundry, hot water on demand, a cantina wine cellar, custom drapery, California shutters, and wireless access points throughout. Enjoy the outdoors on the covered wood deck with a natural gas BBQ hookup and electrical outlet, plus a full irrigation system and water filtration system.The home is wired for convenience with TV wall mounts, hidden wall outlets, HDMI, cable, and ethernet conduits. A generator plug is connected directly to the meter system for peace of mind.Located near scenic parks and walking trails in Stevensville, this home includes a fully insulated two-car garage and an unfinished basement with endless potential.This is the perfect blend of luxury, comfort, and convenience, don't miss it! (id:60626)
Revel Realty Inc.
80 Dutch Crescent
Brampton, Ontario
Like a Semi! Rare Double Car Garage on a Corner Lot! Situated on the border of Mississauga, this spacious, open-concept home offers incredible value. Featuring hardwood floors throughout, a bright and updated kitchen, and a generous dining area perfect for hosting family and friends. The family room includes a charming corner fireplace and a walkout to a large deck, ideal for outdoor entertaining. The finished basement offers additional living space with a versatile rec room. Upstairs, the primary bedroom boasts a private ensuite, and the bathrooms have all been tastefully updated. This home is move-in ready and truly does not disappoint! (id:60626)
Century 21 Signature Service
2258 Southport Crescent
London, Ontario
ELIGIBLE BUYERS MAY QUALIFY FOR AN INTEREST- FREE LOAN UP TO $100,000 FOR 10 YEARS TOWARD THEIR DOWNPAYMENT . CONDITIONS APPLY. NEW CONSTRUCTION HOME WITH RENTAL ONE BEDROOM APARTMENT ! Discover your path to ownership with the CATALINA Flex Haus! The spacious 2233 (total sq ft of finished space) , 4-bedroom, 3.5-bathroom and 2 kitchens home is located in the sough after Summerside . The bright main level features a large living/dining room with natural light and a chefs kitchen with ample counter space. Upstairs, the primary suite offers a private bathroom and walk-in closet, two additional bedrooms and a full bathroom. The finished basement includes one bedroom, bathroom, and kitchen, perfect for a rental unit or in-law suite. The basement private entrance located at the side of the house ensures privacy and convenience for tenants. Ironstone's Ironclad Pricing Guarantee ensures you get: 9 main floor ceilings Ceramic tile in foyer, kitchen, finished laundry & baths Engineered hardwood floors throughout the great room Carpet in the bedrooms, stairs to upper floors, upper areas, upper hallway(s). Don't miss this opportunity to own a property that offers flexibility, functionality, and the potential for additional income. Pictures shown are of the model home. This house is ready to move in. Visit our Sales Office/Model Homes at 674 CHELTON RD for viewings Saturdays and Sundays from 12 PM to 4 PM. Down payment is 60k. (id:60626)
RE/MAX Twin City Realty Inc.




