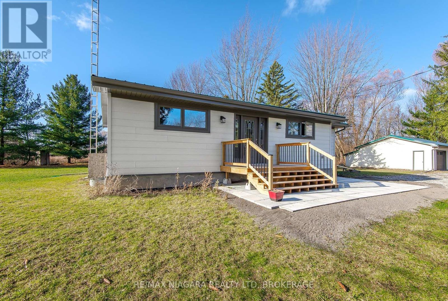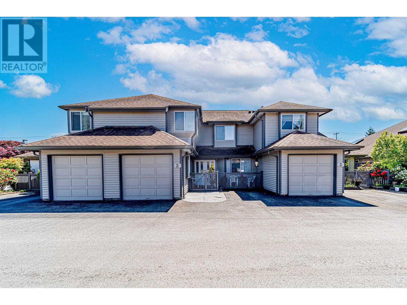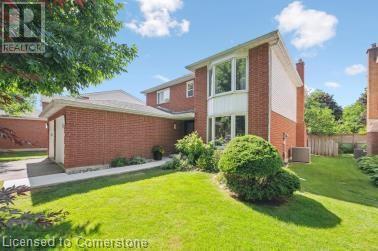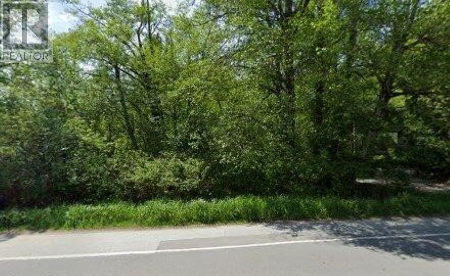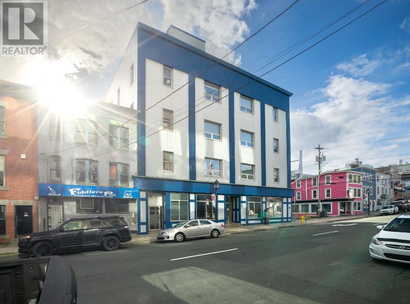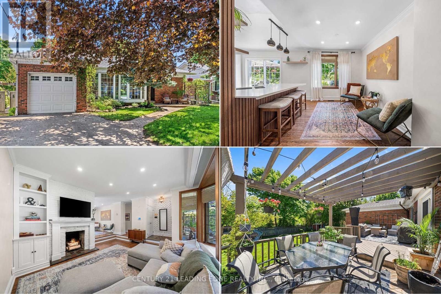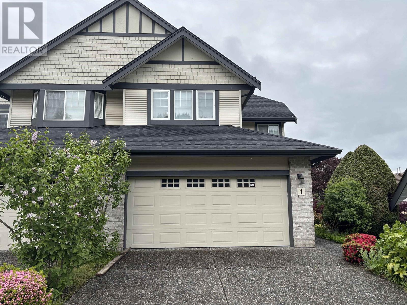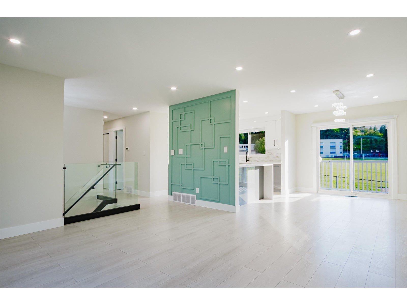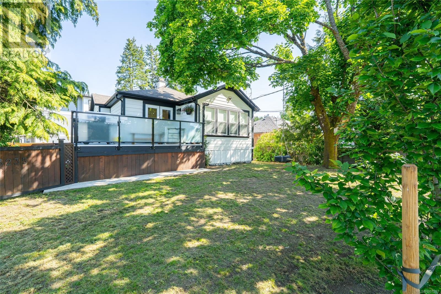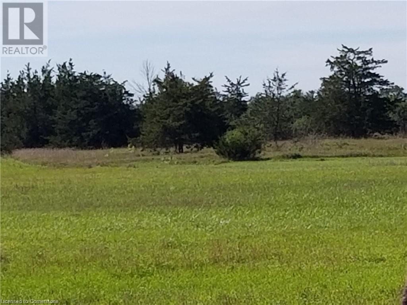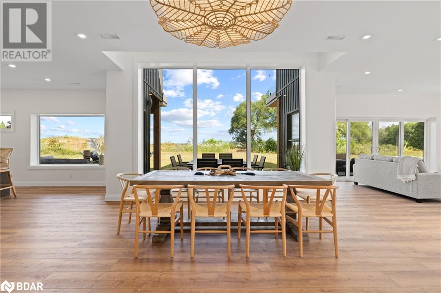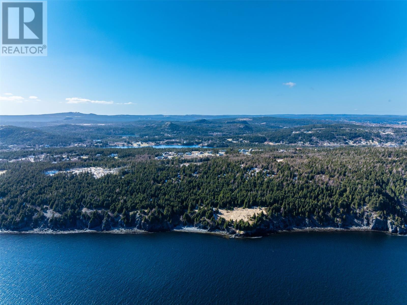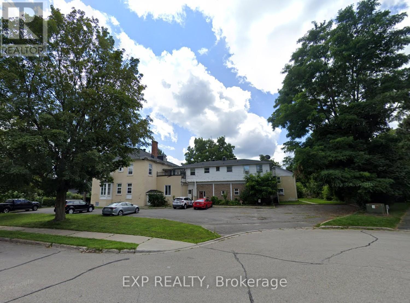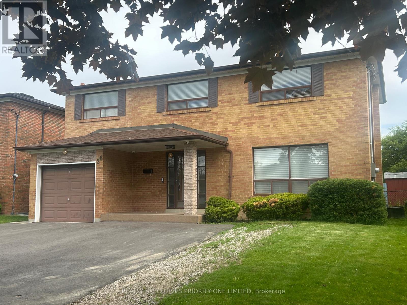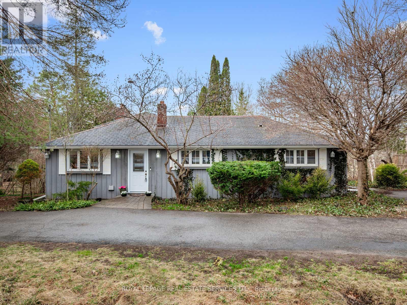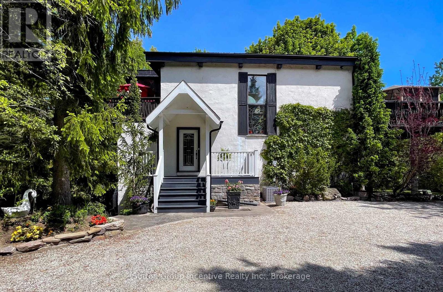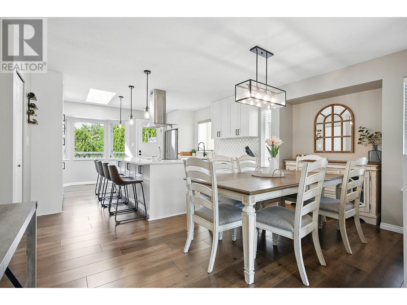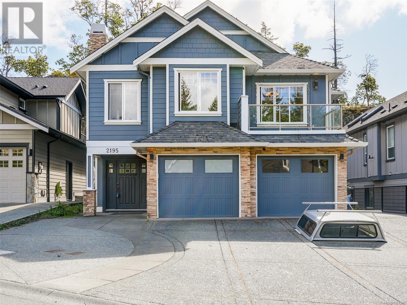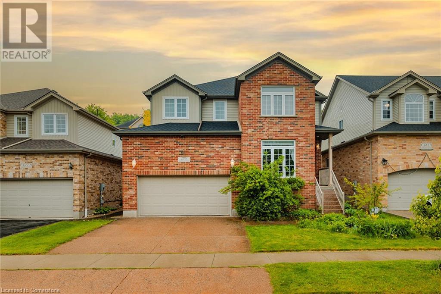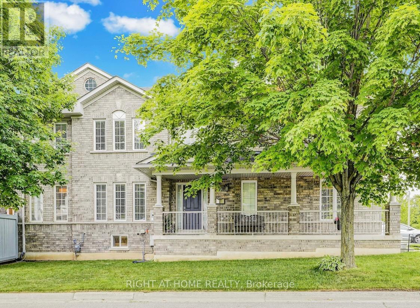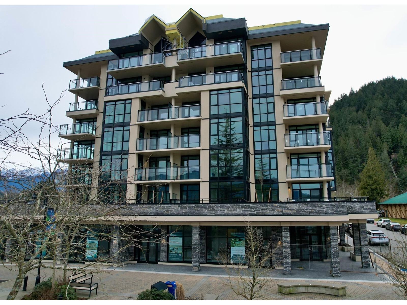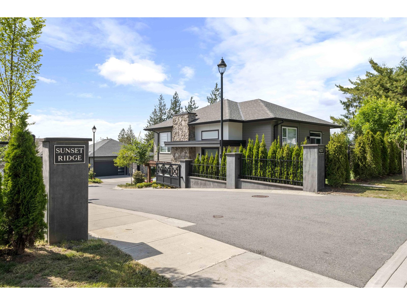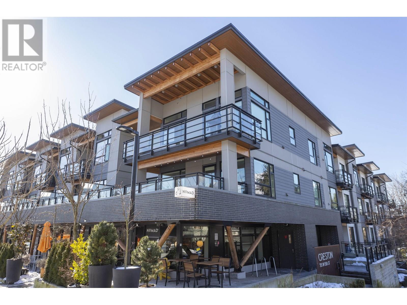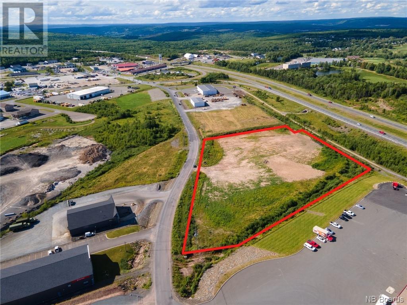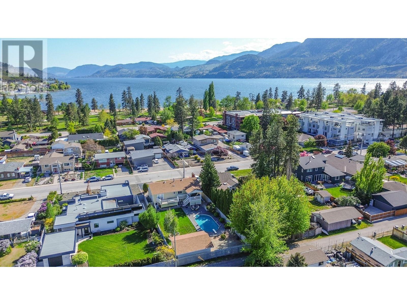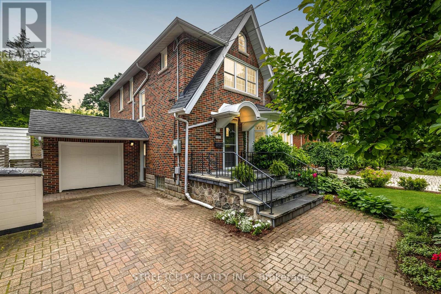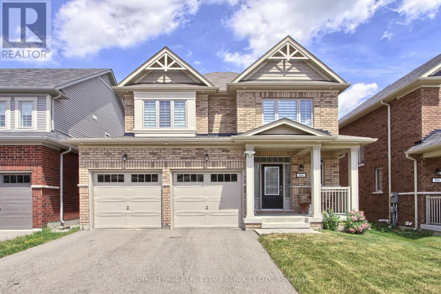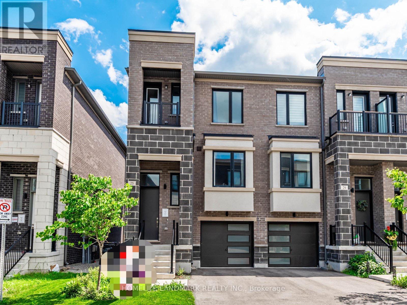51480 Hewitt Road
Wainfleet, Ontario
Nestled on 25 acres of breathtaking countryside, this property combines comfort, charm, and functionality. Whether you seek a tranquil lifestyle or a working hobby farm, this estate has it all. The beautifully renovated 1,100 sq. ft. home features two spacious bedrooms, an open-concept living area, and a wood-burning fireplace (WETT-certified 2021). A 9-foot patio door floods the space with natural light and opens to a private yard, seamlessly connecting indoor and outdoor living. Updates include a modern furnace and AC, a durable fiberglass entry door, engineered wood siding, a metal roof, new wood decks, basement waterproofing with weeping tile, and a UV water filtration system.The 25-acre property is a haven of natural beauty with a 15-foot-deep pond measuring approximately 75 x 35, a mature apple and pear orchard, and expansive private yard space perfect for gardening, recreation, or quiet reflection. Outbuildings include a 24 x 12 wood shed and a 24 x 40 barn equipped with hydro, a hayloft, and three stalls.This estate offers the best of rural living with modern conveniences and a picturesque setting. Whether youre embracing sustainable living, farming, or simply enjoying the peace and quiet of nature, this property is ready to welcome you home. Schedule your private viewing today to experience this countryside paradise. (id:60626)
RE/MAX Niagara Realty Ltd
5006 21a Street Sw
Calgary, Alberta
** OPEN HOUSES: Saturday, July 19th 2-4pm ** Welcome to 5006 21A Street, a stunning modern family home with 5 bedrooms and 3.5 bathrooms. As you enter, you’re greeted by a bright dining room and an open-concept floor plan that effortlessly connects to the gourmet kitchen. This chef’s paradise boasts high-end appliances, quartz countertops, full-height cabinetry, a full-sized island, and a convenient coffee bar with built-ins. The spacious living room, complete with high ceilings and a cozy gas fireplace, offers an inviting atmosphere, while built-ins with a desk provide practical workspace. Double patio doors lead to the back deck, enhancing indoor-outdoor living. The main floor also includes a mudroom and a stylish powder room. Upstairs, the luxurious primary bedroom features his and hers walk-in closets, and a spa like 5-piece ensuite with a soaking tub, double vanity, and walk-in shower, offering a relaxing sanctuary. Two additional bedrooms, a full bathroom, and a dedicated laundry room complete this level. The basement includes two bedrooms with its own walk-in closets, a full bathroom, and a living room. The home’s exterior showcases a timeless brick façade, and the fully fenced and landscaped backyard offers a private retreat for outdoor activities. A double car garage adds to the home’s convenience and practicality. Situated close to the trendy amenities, restaurants, and shops of Marda Loop, this property harmoniously blends elegance with functionality, offering a stylish and comfortable living environment for every lifestyle. Book your showing today! (id:60626)
Exp Realty
2154 Concession Rd 10
Clarington, Ontario
Welcome to your private retreat set on approx. 2 acres and surrounded by mature trees. this beautifully maintained 5+1 bedroom, 2-storey home offers space, character, and absolute serenity. Tucked away from the road, this property blends warmth and comfort with timeless charm. Step inside and feel instantly at home. The main level features a cozy family room with a vaulted ceiling and walkout to the back deck, plus convenient access to the mudroom and double garage. The sun-filled living room offers broadloom flooring, large windows, and a propane fireplace with a brick surround, perfect for quiet evenings. A formal dining room connects the space with ease, leading into the spacious eat-in kitchen with hardwood floors, two pantry cupboards, undercabinet lighting, and a peek-through into one of the home's most breathtaking features, the sunroom. Magnificent, wall-to-wall windows overlook the peaceful, wooded backyard making the sunroom a true year-round haven. With three skylights, a propane fireplace, and walkout to the deck, it's the perfect place to enjoy morning coffee, a good book, or a quiet moment with nature as every season brings a new view. The main level also features a 2-pc powder room and a generous, primary bedroom with walk-in closet and 3-pc ensuite. Upstairs, you'll find four more bright bedrooms, all with hardwood floors. One features a sliding door look-out, its own 3-pc ensuite, and a walk-through to an adjoining room ideal as a nursery, home office, or creative space. The partially finished basement adds even more versatility with a large rec room, an additional bedroom, laundry, and a spacious storage area with four closets. Enjoy The large back deck, flagstone patio, and an approx. 10x16 ft storage shed all surrounded by mature trees that offer unmatched privacy and calm. This is more than a home, it's your personal escape. (id:60626)
Real Broker Ontario Ltd.
41 8675 209 Street
Langley, British Columbia
Rare opportunity to be part of Walnut Grove's highly desirable Sycamores community! Updated, exceptionally well maintained 4 BD/3.5 BATH 3 level detached home is located on a private, quiet and safe cul-de-sac. Expansive master bedroom with generous walk-in closet and two bedrooms on the top level is a perfect layout for families. Fully finished basement boasts a open concept recreation room, bedroom and full bathroom. Recently updated furnace, roof, kitchen and refreshed exteriors make this home stand out among the rest. Walking distance to highly ranked schools including Alex Hope Elementary & Walnut Grove Secondary, a popular community centre, malls, restaurants, transit, parks and greenery! Easy access to HWY 1. Don't miss out and book a viewing today. (id:60626)
Sutton Group - 1st West Realty
2 8111 Francis Road
Richmond, British Columbia
Rare found Well-Maintained Self-Managed Complex 2 level townhome. Located in central location. Masters bedroom on main floor with updated ensuite bathroom. Main floor features radiant heating system, high ceilings with skylights and spacious living room looking out to private fenced yard. Partly renovated with new flooring, new kitchen counter top and cabinets, and new pipes! Huge loft style open area on 2nd floor. School catchment Palmer Secondary and Garden City elementary.Open house July 19 Sat 2-4pm (id:60626)
RE/MAX Crest Realty
14 Surfside Crescent S
Collingwood, Ontario
Renovators Dream in Sought-After Blue Shores! Welcome to this rarely offered corner-lot bungaloft in the highly desirable waterfront community of Blue Shores in Collingwood. With over 2,700 sq. ft. above grade and an additional 2,054 sq. ft. of unfinished basement space with roughed-in plumbing, this home offers endless potential for those with vision. Everything in this 4-bedroom, 4-bathroom home is original and meticulously maintained making it move-in ready, yet full of opportunity for updates over time. Ideal for renovators or anyone eager to personalize their space, this property is a true blank canvas in an unbeatable location. The main level features a spacious, open-concept layout with a large family room complete with a cozy fireplace, perfect for relaxing or entertaining. The heart of the home is the generously sized eat-in kitchen, ideal for family meals and gatherings. Also on the main floor are a 2 bedrooms each with their own ensuites, a convenient powder room for guests, and a laundry room with direct access to the double car garage. Upstairs, you'll find two additional bedrooms great for guests, kids, or home office space and a 3-piece bath. Enjoy peace of mind with a new roof (2019) with transferrable lifetime warranty. The full-height basement offers incredible potential for customization whether you envision a home theatre, gym, or rec room with additional bedrooms. The sky is the limit! Residents of Blue Shores enjoy exclusive access to an array of resort-style amenities including indoor/outdoor pools, fitness and recreation rooms, tennis and pickleball courts, and scenic waterfront trails. Whether you're looking to renovate immediately or settle in and update over time, this rare offering is full of potential in one of Collingwood's most coveted neighbourhoods. Close to downtown Collingwood and Blue Mountain and a short drive to the world's longest fresh water beach, this house is definitely the perfect place to call home. (id:60626)
RE/MAX By The Bay Brokerage
231 Stanley Drive
Waterloo, Ontario
Welcome to 231 Stanley Dr., a meticulously renovated bungalow in the Heart of Old Westmount. Main floor living at it's finest with a large primary suite with a spa like ensuite and walk in closet with the convenience of in closet washer and dryer! The open concept main level is ideal for entertaining with a seamless flow of Kitchen, Dining and Living room. Walkout to the backyard with a spacious 2 tiered pressure treated deck that overlooks the perfectly manicured lawns with front and back sprinkler system. Lower level features rec room, gas fireplace, 3rd bedroom, office space and second laundry room with lots of storage. Updated electrical, plumbing, exterior doors, windows, roof and eavestroughs. Rest assured you will have peace of mind knowing that there is nothing else to do other than to move in and call this highly sought after address home. Offer Presentation July 27, 11AM. (id:60626)
RE/MAX Real Estate Centre Inc.
468 Clovervalley Court
Waterloo, Ontario
Unparalleled Luxury Home in Prestigious Westvale/Beechwood Welcome to this fully renovated executive home, ideally located on a quiet court in one of Waterloo’s most sought-after neighborhoods. Backing directly onto scenic trails and a large family park, this residence offers unmatched privacy, tranquility, and upscale living. No detail has been overlooked in this top-to-bottom transformation. Walls have been removed to create a stunning open-concept layout featuring a designer kitchen with custom cabinetry, high-end finishes, and a built-in coffee/wine bar—perfect for entertaining. The spacious living and dining areas are filled with natural light and upgraded with all-new flooring, pot lights, and stylish finishes throughout. The primary suite is a true retreat with a private lounge area and a spa-like en-suite showcasing a standalone soaker tub, glass shower, and elegant neutral tones. Three additional generous bedrooms and a beautifully updated 5-piece bathroom provide comfort and style for family or guests alike. Step outside to your professionally landscaped backyard oasis, complete with new composite decking, privacy walls, and modern decorative fencing—ideal for relaxing or hosting. Additional features include energy-efficient windows (with transferable warranty), a widened, wheelchair-accessible front walkway, and numerous premium upgrades throughout. Situated near top-rated schools, universities, shopping, and transit, this exceptional property blends timeless elegance with modern luxury. A rare opportunity not to be missed. Contact us today to schedule a private tour or visit during our upcoming open house! (id:60626)
Homelife Miracle Realty Ltd.
41635 Government Road
Squamish, British Columbia
Developer Alert! Fantastic Land Assembly opportunity in the heart of Brackendale. Nearly 1 acre total (38,323 Sf). Property to be sold with neighboring two lots (41645 + 41655 Government Road). Many potential options for this rarely available large site including; Condos, Commercial, Mixed Use. (Buyer to Verify). (id:60626)
Royal LePage West Real Estate Services
Hwy 2 South
Prince Albert Rm No. 461, Saskatchewan
Seize the opportunity with this commercial building and five fully fenced, serviced compounds, strategically located on 2.54 acres with 175 feet of highway frontage. This versatile property features a like-new 2,400 sq. ft. commercial shop designed to support diverse business needs. The shop, measuring 40’ x 60’, includes a 12’ x 16’ garage door, 18-foot ceilings, radiant heat, a bathroom, a kitchenette, and a fenced compound. The building’s design allows for the addition of industrial mezzanines, providing extra storage or office space, and offers excellent highway visibility with signage options. In addition to the shop, the property includes five fully fenced compounds, each measuring 100’ x 150’ with double-gate access, ideal for various commercial uses. Every lot is cleared and equipped with essential utilities, including natural gas, power, and telephone, making them move-in ready for immediate development. This property offers a versatile platform for workshops, storage, manufacturing, or retail, combining key amenities, prime exposure, and secure fencing. (id:60626)
Exp Realty
3 Queen Street
St. John's, Newfoundland & Labrador
This office complex features four rentable floors of both office and retail space and is located in the heart of downtown St. John's (there is also a full 2500 sq. ft basement for storage). Conversion to residential units is permitted within the zoning. The first floor was previous a NL Liquor Store and the refrigeration equipment remains, making it an ideal space for a restaurant or speciality grocery store. The vendor has undertaken significant renovations since they acquired the property. All 4 levels are separately metered with updated electrical throughout and all levels have dedicated rooftop HVAC units. Some furnishings remain on floors 2 and 3. There is elevator access to all four floors as well as a public stairwell and rear stairwell fire escape. Adjacent to the St. John's entertainment district, Mary Browns Center and garage parking. 1 minute from Outer Ring Road access. (id:60626)
Hanlon Realty
479 Brownfield Gardens
Toronto, Ontario
Client RemarksWelcome to this beautifully updated 3+1 bedroom, 2-bathroom bungalow, where classic charm meets modern convenience. The home features stunning original hardwood flooring throughout, showcasing its timeless appeal. Roman custom bamboo blinds add a unique touch of sophistication. Recently renovated with a brand-new furnace (owned), and a fully updated kitchen in 2023, this home is move-in ready. The extension with direct garage access and features rough-in plumbing and french doors, Perfect for main floor family room or even an extra bedroom. The lower level boasts a fresh new bathroom (completed in November 2024), offering added comfort and style. Enjoy outdoor living with a spacious deck and private backyard, perfect for entertaining or unwinding after a long day. Located just steps from Rouge National Park, nature lovers will appreciate the easy access to trails and green spaces. The homes prime location also offers unbeatable convenience with a school just down the street, a community centre within walking distance, and The Black Dog Pub, a popular local spot, just a 5-minute walk away. For extra convenience, a hair salon is nearby as well. This is more than a home; its a lifestyle. Come see how it all comes together in this must-see gem! (id:60626)
Century 21 Leading Edge Realty Inc.
87 Marsh Creek Road
Kawartha Lakes, Ontario
Welcome to lakefront living on the tranquil northwest shores of Lake Scugog. This stunning 3-bedroom, 2-bathroom home was completely rebuilt in 2021 and offers the perfect blend of modern design and natural beauty. Step inside and be captivated by floor-to-ceiling picture windows that flood the open-concept living space with natural light and breathtaking lake views. The heart of the home features a chef-inspired kitchen, walk thru panty, custom hood & designer live edge island, a cozy living area anchored by a dramatic stone fireplace with built-in shelving/storage, and walkouts to a spacious deck with sleek glass railings ideal for entertaining or simply soaking in the scenery.The main floor also includes a beautifully designed full bathroom and a serene primary suite with direct deck access. Downstairs, you'll find two additional bedrooms, another full bath, a laundry area, ample storage, and a walkout to the patio and yard perfect for lakeside gatherings and summer fun. Additional features include a single attached garage thats extra deep (14x35) ideal for storing toys, tools, or vehicles. With a durable metal roof with guards, newer furnace and A/C, this home is truly move-in ready. Bonus Generac system for back up power if the Hydro goes out. Imagine morning sunrises over the water, evenings around the bonfire, and all the recreation Lake Scugog has to offer. Located just a short drive to Port Perry and Lindsay with nearby golf courses, hospitals, and shopping.Make this your summer to move to the lake your waterfront dream home awaits. (id:60626)
Revel Realty Inc.
1 1765 Paddock Drive
Coquitlam, British Columbia
Gorgeous Townhouse in the middle of Westwood Plateau, 2,500 sqft spacious bright end unit. Views of Fraser valley and Baker Mountains, Fully finished daylight walkout basement for multi purposes, Covered patios and private backyard, Feels like a single home with private access to the private driveway, Lots of visitor parking areas, Schools and golf courses nearby (id:60626)
Grand Central Realty
20506 48b Avenue
Langley, British Columbia
This modern beauty, sitting on a 6,000+ sq. ft. lot, backs onto a large playground for added privacy. Conveniently located minutes from Willowbrook Mall, grocery stores, and the upcoming SkyTrain station, it combines luxury and practicality. With 6 bedrooms and 3 bathrooms, this home features a 2-bedroom mortgage helper, plus a spacious recreation room that can be converted into a 3rd bedroom suite. Luxurious details include wide-plank laminate flooring, a cozy fireplace, stainless steel appliances, elegant chandeliers, and newly painted! The backyard is an entertainer's dream, with a fire pit perfect for relaxing or hosting guests. Located within the catchment of Blacklock Elementary, HD Stafford Middle, and Langley Secondary schools, this home offers everything you need and more. (id:60626)
Woodhouse Realty
981 Isabell Ave
Langford, British Columbia
An exceptional investment opportunity in the heart of Langford! This updated home offers four self-contained rental spaces with long-term tenants already in place. The upper level features a 3-bedroom main suite plus a separate bachelor/in-law suite. Downstairs, fully renovated in 2022, includes a spacious 5-bedroom layout split into two functioning rental units. The home features 400 amps of service, 200A upstairs and 200A downstairs, with separate meters. Additional upgrades include a 2022 gas hot water on demand system, heat pump, quartz counters, and gas hookups to the upper kitchen, deck, dryer, and lower suite. A dedicated on-site maintenance manager adds value and peace of mind. Conveniently located near schools, shopping, Galloping Goose Trail, and transit. A rare, turn-key multi-unit rental in a rapidly growing area! (id:60626)
RE/MAX Generation
84 Bartley Bull Parkway E
Brampton, Ontario
Updated Bungalow In "Premium" Peel Village! Spacious and lights up with daylight. Open Concept Main Floor With High-End Hand Scraped Hardwood Thru-Out. Professionally Custom Trim & Base Board With Built-In Entertainment Center. Updated Kitchen With Quartz Counter, Stainless Steel Appliances & Pot Lights. Separate Entrance to the finished Basement. 3 Massive Bedrooms, Family Room & Full Washroom. Laundry. Updated Windows, Roof Approx, Updates Hi-Efficiency Furnace, Updated Bathrooms On Main Floor.Inclusions: Walking Distance To Shoppers World Mall. Lrt Route Coming In Future On Hurontario St. Included: 2 Fridges, 2 Stoves, Clothes Washer & Dryer, All Electrical Light Fixtures. Potential Rental Income Of $5,000.00(Cdn) New Furnace and heating system. Has the Potential of a second dwelling Unit. For further information please get in touch with Listing Agent. (id:60626)
Exp Realty
Lot 17 Anchor Road
Thorold, Ontario
Why spend your best years in the hustle and bustle of the city when you could be surrounded by peace and serenity with all of the same amenities you have come to love. Welcome to the heart of Niagara. Allanburg is a quaint little town situated just five minutes from Welland/Fonthill/Thorold/Niagara Falls/St. Catharines, and only 15 mins from Niagara on the Lake and Jordan Bench wine country. Surrounded by scenic country feels and bordering the Welland Canal this exciting new master planned community provides peace and serenity while being only minutes away from world class dining, wine and entertainment. Perfectly planned by one of Niagaras elite custom luxury home builders, with excellent lot sizes and a plethora of designs for inspiration, you have the opportunity to build the home of your dreams and choose everything from the outset of exterior design through the floor plan and right through the materials and finishes. We walk side by side with you to bring your vision to life! ***BUILD TO SUIT*** IMAGES ARE FOR INFORMATIONAL PURPOSES ONLY AND ARE FROM RECENT BUILDS FOR EXAMPLE OF STYLE AND QUALITY. HOME STILL TO BE BUILT TO YOUR SPECIFIC PREFERENCES. (id:60626)
Revel Realty Inc.
120 Drive In Road W
Napanee, Ontario
IMAGINE THE VALUE OF YOUR BUSINESS SIGNAGE EXPOSED 24/7 TO THE TRAFFIC ON HWY 401, PRIME FLAGSHIP LOCATION. MAJOR NEW DEVELOPMENT ON NORTH SIDE OF THE ROAD IN PROGRESS . HOTEL-MOTEL-TRUCK / TRANSPORT DEPOT/ CEMETARY / FUNERAL HOME/SPECIAL CARE FACILITY/PLACE OF WORSHIP/ESTATE WINERY/MIXED USE DEVELOPMENT OPPORTUNITY. 26+ ACRES OF LAND CURRENT ZONING RU, ON THE NORTH SIDE OF HWY 401. NEARLY 700 FEET EXPOSURE TO HWY 401 FOR VISIBILITY. CLOSE TO FLYING J PLAZA. DIRECTLY OPPOSITE TO WALMART, HAMPTON INN, SPORTS COMPLEX. INVESTMENT OPPORTUNITY IN FUTURE DEVELOPMENT. OWNED DRIVEWAY TO THE PROPERTY IS TO THE EAST OF SELF STORAGE/DRIVE IN SCREEN PROPERTY. DRIVEWAY WIDTH IS SUFFICIENT FOR HWY STANDARD 2 LANE TRAFFIC. HST IS APPLICABLE AND IS ADDITIONAL TO SALE PRICE. *** BUYERS AND THEIR AGENTS TO PERFORM THEIR OWN DUE DILLIGENCE BEFORE MAKING AN OFFER *** VENDOR FINANCING POSSIBLE FOR SUITABLE QUALIFIED BUYER . ALL REASONABLE FIRM OFFERS WELCOME AND CONSIDERED SERIOUSLY. (id:60626)
Homewood Real Estate Inc.
31 Hemlock Avenue
Waubaushene, Ontario
Stunning custom home with views of Georgian Bay at the end of dead-end street on 294-foot-wide lot! This modern cross bohemian home is straight out of a magazine on over 0.5 of an acre. The main level is vast and open with 9-foot ceilings, a great room with plenty of windows and patio doors out to the wraparound interlocked patio and of course a cozy fireplace. The dining room has main to 2nd floor windows and will suit all of your family gatherings (as will the driveway for parking). Onto the oversized custom kitchen with tons of cabinet space, Cambrian quartz waterfall island and countertops and sleek herringbone mosaic backsplash. There is also access to the yard from the kitchen which is perfect for barbequing or just hanging outside with loved ones. This floor finishes up with the main floor laundry and large storage area, powder room and walk-in closet. Up the open staircase and glass railing you reach the 2nd floor where the 9-foot ceilings continue (the home is ICF). A flex space is perfect for the kids to get away from the parents or could be used as an office space with Juliette down to below and a massive window facing the vast waterfront. An ideal spot to watch all of the windsurfers and boats go by. Four large bedrooms on this level with vinyl and heated floors all with at least a double closet, if not two doubles. Two full bathrooms, each with 5-pieces (dual vanities) and two covered balconies (with composite decking) facing the water perfect for the pink and purple regular sunsets. Enjoy nature at your doorstep with tons of trees, the Tay Trail with over 18 kilometer's to explore or Waubaushene Beach and Pier just a short walk away. 5 minutes to 400 HWY, LCBO and Tim Hortons, 30 minutes to Barrie, 80 minutes to Pearson Airport. Waubaushene's quiet loving town will win you over. Painted with Benjamin Moore March 2025 (id:60626)
Real Broker Ontario Ltd.
769 & 771 Gardom Lake Road
Enderby, British Columbia
Enjoy the Song Birds, tranquility & peacefulness on this no gas powered boat lake located on the shores of Gardom Lake! Located within the Columbia Shuswap Regional District. This nature lover's dream property is situated on .86 Acre lot with waterfront only steps away.Year round living and loads of room to bring the extended family to enjoy this recreational paradise! It has 6 beds plus spare rooms & 5 1/2 baths in total, Including an attached 2Bed/2bath guest suite with full kitchen and laundry.There are 2 beds on the upper level and 2 beds with kitchenette in the walkout bsmt.The main level also has an office, den, family room and wet bar! The home has plenty of flexible spaces for guests, hobbies, fitness and more! A fantastic recent addition of a detached double garage and plenty of designated parking areas.This home has many custom features and is a must see! Approximately 2.56 Acres of common green space and 565' of waterfront with a dock and easy access to launch your fishing boats, canoes and kayaks! The lake is great for fishing and kayaking and there is a nice trail directly from the common property taking you to the Gardom Lake multi use public wharf which is the chosen spot for swimming and only a very short walk down a nature trail. Great location approx.15 min drive to Salmon Arm and 30mins to Vernon. If you are looking to be on the water without the traffic, noise and price of a big lake, then you will want to take a look at this secluded and private property. (id:60626)
RE/MAX Shuswap Realty
60a Ridge Road
Holyrood, Newfoundland & Labrador
Discover the potential of this expansive 30-acre parcel of land in the vibrant and growing community of Holyrood. With an impressive 1450 feet of ocean frontage, this property offers breathtaking views and endless possibilities for development. Property Highlights: - Location: Holyrood, NL - Size: 30 acres - Ocean Frontage: 1450 feet - Utilities: Water and sewage hookup available - Access: Convenient access from Ridge Road Development Potential: This prime piece of land is perfectly suited for a variety of housing styles. Imagine the possibilities: - Coastal luxury homes with stunning ocean views - Charming cottages for a peaceful retreat - Modern houses for families and professionals (Concept Plot Plan available) Community Benefits: Located in the robust and growing community of Holyrood, this property offers: - A welcoming atmosphere with a strong sense of community - Proximity to local amenities, schools, shops, and recreational facilities - Opportunities for outdoor activities such as boating, fishing, and hiking etc. Whether you’re an investor, developer, or someone looking to build your dream home, this property offers a unique opportunity to create something truly special. Don’t miss out on this chance to develop in one of Holyrood’s most desirable locations! (id:60626)
Hanlon Realty
203 Cottage Lane
Carlow/mayo, Ontario
Rustic Charm Meets Modern Comfort on 42.5 Acres of SerenityEscape to your private oasis with this peaceful log cabin retreat, nestled on 42.5 acres of pristine wilderness and surrounded by Crown land. Walkout Basement, Lots of Windows & Tastefully placed Taxidermy mounts throughout, Over looking the lake from Backyard, Four Season, Managed Forestry Plan Certified. This unique property offers year-round adventure and comfort perfect as a family getaway, multi-generational retreat, or nature lovers paradise.Main Log Cabin, Quiet and cozy with custom wood carvings throughout, Workshop with walkout ideal for creative or hobby use. Dedicated workout room for health and wellness, Full access to hiking trails right from your doorstep, Detached Multi-Car Garage with Loft, Large games room in loft for entertaining, Spacious second workshop perfect for projects or storage, Outdoor Features: Private lake access with your own dock, Multiple hiking trails on the property, Snowmobile/ATV trail right at the end of the driveway, Classic firepit with handcrafted log benches for unforgettable eveningsWhether you're looking for a full-time residence, a seasonal family getaway, or a vacation rental investment, this property delivers both comfort and character in equal measure (id:60626)
Royal LePage Realty Plus
10 Belvedere Place
Brockville, Ontario
Rare opportunity to acquire a well-maintained 12-unit building in one of Brockville's most desirable east-end neighborhoods. Located in a neighborhood with primarily single-family homes, 10 Belvedere Place offers a unique blend of stability, upside, and long-term value. Situated on a large lot, this building features a strong unit mix: 1 x Bachelor 5 x One-Bedroom and 6 x Two-Bedroom units. Each unit benefits from ample natural light and the convenience of paved surface parking (1 space per unit). Just steps from the St. Lawrence River, parks, transit, and all downtown amenities, this property offers both strong tenant appeal and future upside potential. This asset presents immediate income generation in a thriving, low-vacancy rental market. An excellent addition to any investor's portfolio. (id:60626)
Exp Realty
26 Conamore Crescent
Toronto, Ontario
Location! Location! Fantastic opportunity for investors or end users in York University Heights! This spacious full brick detached home features 9 bedrooms, 3 kitchens, and 5 bathrooms including a primary bedroom with en-suite making it ideal for steady rental or Airbnb income. The home sits on a large 50 x 120 ft lot and boasts upgrades such as 200-amp electrical service, a sump pump, roof (2023), and a new front porch. Conveniently located within walking distance to York University and just minutes from Downsview Park, Sheppard West Subway Station, Yorkdale Mall, Humber River Hospital, and Highways 400 & 401. Enjoy easy access to public transit, Finch West Subway Station, Highways 400 and 407, parks, walking trails, shopping malls, banks, restaurants, hospitals, Oakdale Golf & Country Club, grocery stores, and all local amenities. Dont miss your chance to own this versatile, income-generating property! (id:60626)
Realty Executives Priority One Limited
15754 Heart Lake Road
Caledon, Ontario
Welcome to this delightful 3-bdrm, 2-bath back split nestled on 2 acres of picturesque land, offering a perfect blend of tranquility & comfort. As you step inside, you'll be greeted by a bright & inviting space that feels deceptively spacious. Hardwood floors flow seamlessly throughout, enhancing its charm & warmth. The expansive eat-in kitchen features granite countertops, sleek black appliances, an undermount sink, a built-in oven, microwave, & cooktop, making it ideal for casual dining & culinary adventures. The charming living room showcases beautiful built-in bookshelves & large, scenic windows that invite views for days. Natural light floods the dedicated office, highlighted by a vibrant skylight, creating a lovely workspace. Escape to the primary bedroom, your personal sanctuary, complete w a three-piece ensuite for added privacy & comfort. This space includes a walk-out to your outdoor haven, connecting you w nature at your doorstep. The inviting lower-level family room features a cozy wood-burning fireplace perfect for those chilly evenings & provides direct access to the outdoor deck, complete w a screened-in gazebo. Enjoy your morning coffee while overlooking the tranquil pond, surrounded by the calming sounds of nature. This remarkable property is more than just a home; it's a natural escape surrounded by stunning views, lush landscapes, & luxury estates. You'll find yourself just minutes from breathtaking conservation areas, the renowned Bruce Trail, golf courses, ski hills, & rejuvenating spas. Enjoy the best of both worlds w a short drive to Pearson Airport & downtown Toronto while relishing the peace and serenity that country living has to offer. (id:60626)
Royal LePage Real Estate Services Ltd.
187 Arlberg Crescent
Blue Mountains, Ontario
One of a kind property situated in fully "Grandfathered" STA location. This property has been used as a primary residence for the past 30 yrs. Large 144FT X 132FT lot surrounded by a large ravine, views of Blue Mtn. Originally a 6 bdrm but converted into a 3 bdrm to make room for a office, w/in closet and laundry. It can be changed back to 6 bdrms w/ 2 full baths. Large w/out bsmt onto shaded patio area, enclosed 4 season room, multiple decking areas, open concept living, dining and kitchen area. Use as a seasonal, fulltime or income generating property. (id:60626)
Sutton Group Incentive Realty Inc.
8 Mckillop Court
Brampton, Ontario
Welcome to this beautifully maintained 4-bedroom, 4-bathroom detached home, ideally situated on a quiet court in one of Brampton's most sought-after locations. Set on an extra-large pie-shaped lot with stunning landscaping and gardens, this home offers a double car garage and parking for four additional cars on the driveway with no sidewalk. Step into a spacious foyer with a soaring 16-ft porch ceiling and a classic centre hall layout. Enjoy separate living and dining rooms, each filled with natural light from bright bow windows. A standout feature is the second staircase leading to an upper-level family/games room with vaulted 9-ft ceilings, providing the perfect retreat or entertainment space. Upstairs, you'll find four generously sized bedrooms, including an expansive primary bedroom with exotic hardwood flooring. The lower level features a one-bedroom in-law suite, easily converted to a rental apartment with the addition of a separate entrance. Outside, relax in your private backyard oasis, complete with a covered deck, patio, and mature trees, ideal for entertaining or relaxing. Additional upgrades include full interior painting, new staircases, new flooring, modern light fixtures, and a 200-amp electrical service upgrade. Located just minutes from Shoppers World, Sheridan College, Brampton Bus Terminal, Metro, Costco, Walmart, Urgent Care and downtown amenities, and close to top-rated schools including the #1-ranking Khalsa Community Private High School. This home offers the perfect blend of comfort, space, and convenience for family living. (id:60626)
Bay Street Group Inc.
22891 125a Avenue
Maple Ridge, British Columbia
On a peaceful, family-friendly street is this beautifully renovated, air-conditioned home, perfect for those who like to entertain. Large, flat lot with boat/RV parking. Updates include 200amp electrical panel, flooring, kitchen, bathrooms, light fixtures, blinds, appliances, enclosed storage area, central vac. Upstairs is open concept design with 3 bdrms, including a large primary with walk-in closet, + 2 full baths. Gas fireplace in family room. Off the kitchen is a private patio with stunning mountain views. Downstairs is a large media room, pool table, mud room/ laundry & full bath. The spacious, serene backyard features a hot tub & ample space for sports/kids/dogs. Short bike ride down the new Abernethy Trail to The Patch Brewery. Close to amenities. **OPEN HOUSE SUN JULY 20TH 2-4PM** (id:60626)
RE/MAX Sabre Realty Group
1950 Sparrow Hawk Place, Mt Woodside
Agassiz, British Columbia
PHASE 3 SHOW HOME FOR SALE! Furnishings for sale too! Come live where nature intended nestled in the mountains where time slows down, natural beauty surrounds you & there is a renewed sense of community. Located in one of the most stunning communities in Kent, Harrison Highlands offers you access to networks of trails just steps from your door in the majestic Mountainous area. This Ross Corner Craftsman, 2,615 sq.ft. 3 bedrooms + 1 flex room + office, A/C, ELEVATOR, SS Kitchen appliances. EV plugs in the triple (3 car) garage! Laminate throughout! Heated floors in unsuite & second bathroom upstairs, walk-in closest in EVERY bedroom! White Roller blinds w/ auto in great room. RV parking on side of house. Show Home now open fri-Sun 12-4 Directions JUST Punch in: Highlands Blvd Kent, BC (id:60626)
RE/MAX Magnolia
2217 Ghent Avenue
Burlington, Ontario
This updated 3 plus 1 bedroom, 2 bathroom bungalow in Central Burlington is the perfect option for first-time homebuyers, downsizers, or those seeking an income-generating property. The main level features an open concept layout with hardwood flooring, a custom kitchen with stainless steel appliances, a 4-piece bathroom, a bright living/dining room, three well appointed bedrooms, and a laundry room. Primary bedroom with sliding doors to private yard. The lower level is a fully separate suite with a private entrance and includes separate laundry, kitchen, family room, 3-piece bathroom, and a bedroom with an egress window; great income potential! The lower level suite also has an abundance of storage options and utilities are accessible via common areas. The private backyard features wood decking and a patio with a gazebo, surrounded by cedars for privacy. A separate finished workshop with electricity, a sink, fully insulated, heated and sliding doors provides versatility - garage door will need to be installed to make it functional. Conveniently located near lake, restaurants, shops, parks, Go train and more! Don't miss out! (id:60626)
RE/MAX Escarpment Realty Inc.
1471 Rose Ann Dr
Nanaimo, British Columbia
Enjoy breathtaking ocean views from this meticulously maintained home, perfectly designed for coastal living and entertaining. The south-facing deck overlooks Departure Bay and connects to a beautifully landscaped backyard with lush gardens and a covered patio. Inside, the gourmet kitchen opens to the eating nook and family room, where French doors lead to the deck and panoramic views. A double-sided fireplace adds warmth to both the family and living rooms, and the formal dining room offers flexibility as a den or office. The spacious primary suite features French doors to the deck, a walk-in closet, and a luxurious ensuite with dual vanity, jetted tub and separate shower. The walk-out lower level includes a large family room with wet bar, two bedrooms, a den, and a hobby/flex room. Located on a quiet cul-de-sac just a short walk to beach access and Linley Valley trails. For more info see the feature sheet. All data and measurements are approx and must be verified if fundamental. (id:60626)
RE/MAX Professionals
2195 Stone Gate
Langford, British Columbia
Lovely Bear Mountain home with easy care yard. Flexible floorplan features 2 bedrooms plus den upstairs and down there are a few options. The suite is currently rented as a 2 bed/bath ($2,400 month to month with good tenants). The previous owner had it set up as 2 suites - a 1-bed and a studio – both self-contained. The studio suite area would make a nice B&B or art studio. This a great home for entertaining. The kitchen features an oversized island that easily seats 6 people, maple cabinets, stainless appliance and gas stove. There is a large living room with gas stone faced fireplace. There is a nice sized balcony off the living room and a massive over 1,100 sq. ft. sunny and private deck at the back. Lots of options here. Parking is good, double garage plus room for an RV. Main area is easy to view, suite available to view on 2nd showings only. ***Note one of the bedrooms doesn't have a closet. (id:60626)
Exp Realty
679 Salzburg Drive
Waterloo, Ontario
LOCATION LOCATION LOCATION!! Welcome to Your Dream Home in Prestigious Clair Hills, Waterloo! Tucked away on a quiet street in the exclusive Rosewood Estates enclave of Clair Hills, this custom-built executive home delivers an unmatched blend of modern design, expansive space, and prime location just minutes from top-ranked schools, scenic trails, and every essential amenity. Freshly painted throughout and meticulously maintained, this one-of-a-kind residence is designed for those who value openness, light, and luxury. Step into a bright, airy layout featuring elegant formal living and dining areas with rich hardwood flooring, perfect for hosting and entertaining in style. The heart of the home is the stunning open-concept kitchen, complete with high-end stainless steel appliances, engineered granite countertops, and abundant cabinetry. A large center island and breakfast area flow into the spacious great room, where massive windows overlook a beautifully landscaped backyard and fill the space with natural light. Glass sliders lead to an oversized deck, ideal for morning coffee or summer gatherings. Additional highlights include a garage lift ideal for car enthusiasts or those needing 3-car indoor parking, a professionally landscaped yard designed for outdoor enjoyment, and unbeatable proximity to the Geo-Time Trail, top-rated schools, university campuses, The Boardwalk, and all the shopping, dining, and convenience Waterloo has to offer. This is more than just a home...it’s a statement. A lifestyle of elegance, flexibility, and opportunity awaits in one of Waterloo’s most sought-after neighborhoods. (id:60626)
Exp Realty
108 King William Crescent
Richmond Hill, Ontario
Feels Like a Semi - Better Than a Town! Rare opportunity to own this executive corner unit in the heart of Richmond Hill. Bright, spacious, and meticulously cared for by original owners, this home offers the space and privacy of a detached with the low-maintenance lifestyle you want. Featuring 9-ft ceilings, hardwood floors, and timeless décor. Three bedrooms plus potential, the versatile main floor library can easily be used as a bedroom, perfect for multi-generational living, guests, or added convenience without stairs. Major updates include: roof (2018), HVAC (2021), garage door (2019), all new toilets, and a stunning 2-tier composite deck ideal for outdoor living and entertaining. The professionally finished basement (2025) offers income potential with direct garage access, a separate laundry area, and a rough-in for a kitchen perfect for an in-law suite or future rental. Enjoy a premium corner lot with backyard access from both the garage and side yard, a fully fenced yard, and extra green space for added privacy and curb appeal. Upstairs, the spacious primary bedroom features a 4-piece ensuite, walk-in closet, and rough-in for second-floor laundry. Park 3 vehicles easily and charge your EV in the high-speed EV-ready garage. Unwind on the covered porch overlooking a peaceful parkette. Located in a quiet, family-friendly neighborhood, steps to parks, trails, community centres, shops, restaurants, and Richmond Hill Transit Centre (GO, Viva, and future subway). Easy access to Hwy 407, 404, and Hwy 7. Built by GreenPark, an award-winning builder known for quality and durability. This one-of-a-kind home offers space, style, and location act fast, homes like this don't last! (id:60626)
Right At Home Realty
7350 141 Street
Surrey, British Columbia
Located in the quiet cul-de-sac with the convenience of reaching public transit, 2 levels of schools and a park. This 6 bedrooms and 2.5 baths home offer many updates for the comfort of growing family likes yours! 3 bedrooms suites below with separate entrances and laundry is a great mortgage helper. This charming home is move-in-ready and won't last long. Book your showing today! Photos with furniture virtually staged. Openhouse 20th Sun 2-3.30pm (id:60626)
RE/MAX Westcoast
679 Salzburg Drive
Waterloo, Ontario
LOCATION LOCATION LOCATION!! Welcome to Your Dream Home in Prestigious Clair Hills, Waterloo! Tucked away on a quiet street in the exclusive Rosewood Estates enclave of Clair Hills, this custom-built executive home delivers an unmatched blend of modern design, expansive space, and prime location just minutes from top-ranked schools, scenic trails, and every essential amenity. Freshly painted throughout and meticulously maintained, this one-of-a-kind residence is designed for those who value openness, light, and luxury. Step into a bright, airy layout featuring elegant formal living and dining areas with rich hardwood flooring, perfect for hosting and entertaining in style. The heart of the home is the stunning open-concept kitchen, complete with high-end stainless steel appliances, engineered granite countertops, and abundant cabinetry. A large center island and breakfast area flow into the spacious great room, where massive windows overlook a beautifully landscaped backyard and fill the space with natural light. Glass sliders lead to an oversized deck, ideal for morning coffee or summer gatherings. Additional highlights include a garage lift ideal for car enthusiasts or those needing 3-car indoor parking, a professionally landscaped yard designed for outdoor enjoyment, and unbeatable proximity to the Geo-Time Trail, top-rated schools, university campuses, The Boardwalk, and all the shopping, dining, and convenience Waterloo has to offer. This is more than just a home... its a statement. A lifestyle of elegance, flexibility, and opportunity awaits in one of Waterloos most sought-after neighborhoods. (id:60626)
Exp Realty
604 120 Esplanade Avenue, Harrison Hot Springs
Harrison Hot Springs, British Columbia
Last Water Front unit on the 6th floor! Discover the perfect oasis of relaxation and luxury at Aqua Shores - a premier condominium community offering spa-inspired bathrooms with deep soaker tubs and designer finishes. The gourmet kitchen is equipped with state-of-the-art appliances, perfect for whipping up culinary delights. With 9-foot ceilings, large windows, a private balcony, and high-end interior features, this is the perfect space to unwind. Escape the hustle of the city and bask in the sun-kissed views, cool rippling waters, and four seasons of magnificence. Aqua Shores Harrison is the ideal location for weekend retreats or daily indulgences. Explore local nature trails, sample delicious cuisine, and devote each day to yourself. * PREC - Personal Real Estate Corporation (id:60626)
RE/MAX Nyda Realty Inc.
20125 44 Avenue
Langley, British Columbia
Spotless & meticulously cared for by long-time owners, four-bedroom split-level home, perfect for comfortable family living with room to grow! Featuring an updated kitchen with modern finishes, this home is ready for you to move in and enjoy. Upstairs features a bright living room w/ fireplace & dining room w/ French Doors to the wonderful covered deck, a spacious Primary Bdrm w/ 2 pc.bath, plus 2 other large bdrms. Downstairs offers a rec room, den, & 4th bedroom with easy suite potential-ideal for extended family, or extra income. A DREAM BACKYARD with huge covered balcony is perfect for year-round entertaining & is fully fenced, ideal for kids & pets. Bonus-on city sewer. Very Convenient location -Watch the kids walk to school at Alice Brown and enjoy the nearby Brookswood amenities. (id:60626)
Royal LePage - Wolstencroft
36 4217 Old Clayburn Road
Abbotsford, British Columbia
Modern Living in East Abbotsford! This stunning 4-bedroom, 3.5-bath home offers over 2,500 sqft of stylish, functional living space on a well-appointed 3,233 sqft lot. Designed with contemporary comfort in mind, the home features an open-concept layout. Enjoy cooking in the sleek, modern kitchen equipped with gas appliances, stone countertops, and a spacious island-perfect for family gatherings and entertaining. The bright and airy living areas flow seamlessly, while generous bedrooms provide space for everyone. (id:60626)
Century 21 Coastal Realty Ltd.
17 Carrier Street
Edmundston, New Brunswick
This meticulously maintained 12-unit multifamily property is perfectly situated in a thriving neighborhood, offering a unique blend of consistent cash flow and strong potential for future appreciation. Located in Edmundston, the property benefits from proximity to the hospital,public schools, shopping, parks, etc. Each unit is thoughtfully designed and maintained to a high standard, ensuring tenant satisfaction and minimizing vacancy rates. The local rental market boasts high demand and stable rental rates, making this an attractive investment. With a history of consistent occupancy and reliable cash flow, this well-established multifamily property presents a prime opportunity in a prime location with significant upside potential. Contact us today to schedule a viewing and learn more about this exceptional investment. Cette propriété multifamiliale de 12 logements méticuleusement entretenue est parfaitement située dans un quartier prospère, offrant un mélange unique de flux de trésorerie constants et un fort potentiel d'appréciation future. Située à Edmundston, la propriété bénéficie de la proximité de l'hôpital, des écoles publiques, des magasins, des parcs, etc. Chaque unité est soigneusement conçue et entretenue selon des normes élevées, assurant la satisfaction des locataires et minimisant les taux d'inoccupation. Le marché locatif local bénéficie d'une forte demande et de tarifs de location stables, ce qui en fait un investissement attractif. (id:60626)
Keller Williams Capital Realty
204 715 W 15th Street
North Vancouver, British Columbia
A rare 3 Bedroom, 2 Full Bath & Den corner unit at the Creston. This bright and functional East, West & South facing home offers almost 1,200 SF of living space with amazing open floor plan. Features 9' ceilings and in-floor hot water radiant heating. The sleek kitchen has loads of cupboard space, quartz counter-tops, SS appliances & a 5-burner gas cooktop. Centre island is perfect for casual dining. Spacious 140 SF patio offers plenty of opportunities for outdoor entertaining and BBQ. Centrally located on a quiet street, great walkable neighbourhood, on transit, close to schools, shopping, parks and trails! This home offers two parking, storage locker,Bike Room, Amenity Room in a pet and kid friendly building. (id:60626)
RE/MAX Crest Realty
Lot 14-4 Greenview Drive
Hanwell, New Brunswick
Prime 4.57 Acre lot in the increasingly popular and growing Hanwell Industrial park, minutes outside of Fredericton core. The park is strategically located along the Trans Canada Highway en route to Moncton, Saint John, PEI and Nova Scotia. This lot backs onto the highway and is very visible from it. Being one of the first lots in the park, it is seconds from the on/off-ramp at exit 281. There are many well-established businesses that currently reside and who are moving into the park, you can be the next. Take advantage of the burgeoning Maritime population. The lot is cleared, level and well prepped with all organic matter removed. (id:60626)
Royal LePage Atlantic
97 Sirente Drive
Hamilton, Ontario
Welcome to 97 Sirente Drive — a stunning 4-bedroom detached home that truly showcases pride of ownership. Nestled in a quiet, family-friendly neighbourhood, this immaculate property offers the perfect blend of space, style, and convenience. Step inside to a bright and welcoming layout featuring a newly upgraded, modern kitchen with sleek cabinetry — perfect for both daily living and entertaining guests. This spacious home boasts four generously sized bedrooms, ideal for growing families or those who need extra space for a home office or guest room. Every corner of the home is meticulously maintained and filled with natural light, creating a warm and inviting atmosphere throughout. Enjoy the serenity of having a park just steps away, while being close to top-rated schools, public transit, and centrally located to all amenities — including Limeridge Mall, grocery stores, and major highways. Whether you're upsizing, investing, or looking for your forever family home, this one offers it all: location, layout, and lifestyle. Exceptionally clean, tastefully upgraded, and move-in ready — don’t miss your chance to call this beautiful home yours! (id:60626)
Realty Network
175 Lee Avenue
Penticton, British Columbia
Contingent. Welcome to coveted Lee Avenue!! This immaculately maintained family home is a 2 min. walk to famous Skaha Lake, beach, marina & park & comes with a meticulously maintained private fenced back yard oasis featuring an in-ground swimming pool w/ rubber decking all around, diving board and new pool liner for enjoying refreshing summer dips w/ family & friends. Living here feels like you are on a full time vacation! Overlooking the pool is a covered porch ideal for entertaining & dining on warm summer nights & luxuriating in your private hot tub also on the upper deck. Guaranteed to be a family favorite! This 4 bed, 3 bath 2720 SF home on two levels has room for everyone. The upper level features open concept living/dining w/ a large window allowing streams of natural sunlight & acozy wood burning fireplace to enjoy. The dining room opens to the covered porch & the kitchen window affords a view of the whole back yard & pool. The primary bedroom features french doors opening to the deck & hottub, his & hers closets & a 2 pc ensuite. Two additional bedrooms/den complete the layout. Downstairs, with its own entrance, large storage room, huge bedroom that can sleep 4 & massive family room with wood burning fireplace, there is room for a pool table, relaxing, entertaining & much more! The detached insulated 220 double garage is ideal for a workshop, vehicles & toys and there is space in front for your RV & boat. This home is a must see! Come view today (id:60626)
Skaha Realty Group Inc.
931 Waterloo Street
London East, Ontario
Standing proudly on one of Old North's most coveted streets, 931 Waterloo Street is a shining example of heritage architecture done right. This storybook-style home exudes early 20th-century design, with steep-pitched gables, intricate brick detailing, and a beautifully curved portico that adds just the right touch of historic character above the front entry. Step inside, and the charm continues from the welcoming original woodwork and doorbell to the intricately detailed staircase, alongside the vintage doors that speak to the homes enduring quality. Rich hardwood floors lead the way into the living room, featuring a stunning stone fireplace, classic millwork, and leaded glass bay windows. The formal dining room blends timeless elegance with refined details, including the original 1930s chandelier and coved ceilings. Continue through to a versatile second family room that boasts plenty of natural light. In contrast, the kitchen offers a fresh, modern take with crisp white cabinetry, open shelving, and brass accents that pop against a neutral ceramic backsplash. Quartz countertops provide a sleek, durable workspace, and the smart, streamlined layout includes direct access to the outdoor living space. Upstairs, youll find 4 bedrooms and a full bathroom, highlighted by a generous-sized primary bedroom. The full-height finished basement features a 3 pc bathroom and a bonus room/playroom/home gym. Step outside and enter your own private outdoor retreat an unexpected oasis that truly sets this home apart. A true showstopper, this area is designed for entertaining and everyday enjoyment. At the heart is a sparkling saltwater in-ground pool, surrounded by a stamped concrete patio. A wood pergola defines the space, while the custom pool house/bar adds both function and style. Lush gardens create a peaceful setting for both gatherings and quiet evenings under the stars. All of this, just minutes from downtown, Western University, St. Joseph's Hospital, and top-rated schools. (id:60626)
Streetcity Realty Inc.
84 Pridham Place
New Tecumseth, Ontario
Welcome to 84 Pridham Place! This Beautiful Home Boasts Brightness & Functional Design Throughout. Located In Prime Location Of Tottenham In Quiet & Peaceful Neighbourhood. Immacutely Maintained 4-Bedroom & 3-Bath. Master Bedroom Features Pristine 4-Piece Bath & 2 Large Walk-In Closets. Open Concept Dining & Living Room W/ Fireplace. Kitchen Features Quartz-Countertop & High-End Stainless Steel Appliances W/ Walkout to Large Backyard. 9 Ft Ceilings W/ Potlights Throughout Main. High-End Washer & Dryer Conveniently Located On 2nd Floor. Central Water Filtration System. Double Garage W/ EV Car Charger. Conveniently Located Near Tottenham's Conservation Area Perfect For Nature Enthusiasts. Walking Distance To Shopping, Restaurants & More! (id:60626)
Royal LePage Real Estate Services Ltd.
25 Origin Way
Vaughan, Ontario
Treasure Hill Evoke Luxury 2 years+ New freehold Townhome. Modern, Bright and Spacious End Unit In The Prestigious Patterson. 9 Ft Smooth Ceilings, 2 Outdoor Terraces And $$$$ Upgrades. Separate entrance to ground 4th bedroom. Open concept layout with a large kitchen Island. Large Windows Throughout. Close To Parks, Hwy 7, 400 & 404, Schools, Library, fitness gym, Restaurants, Large Shopping Malls, Walmart, Vaughan Mill Mall, Hillcrest, wonderland, Go train, bus, Hospital ... POTL FEE $134.6/Monthly. (id:60626)
Homelife Landmark Realty Inc.

