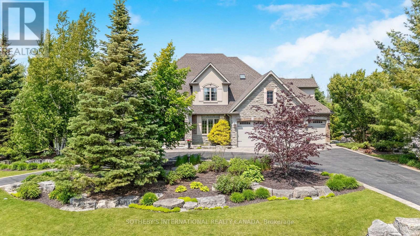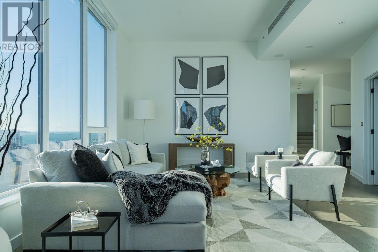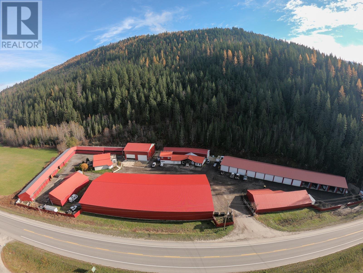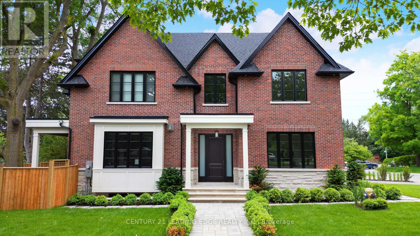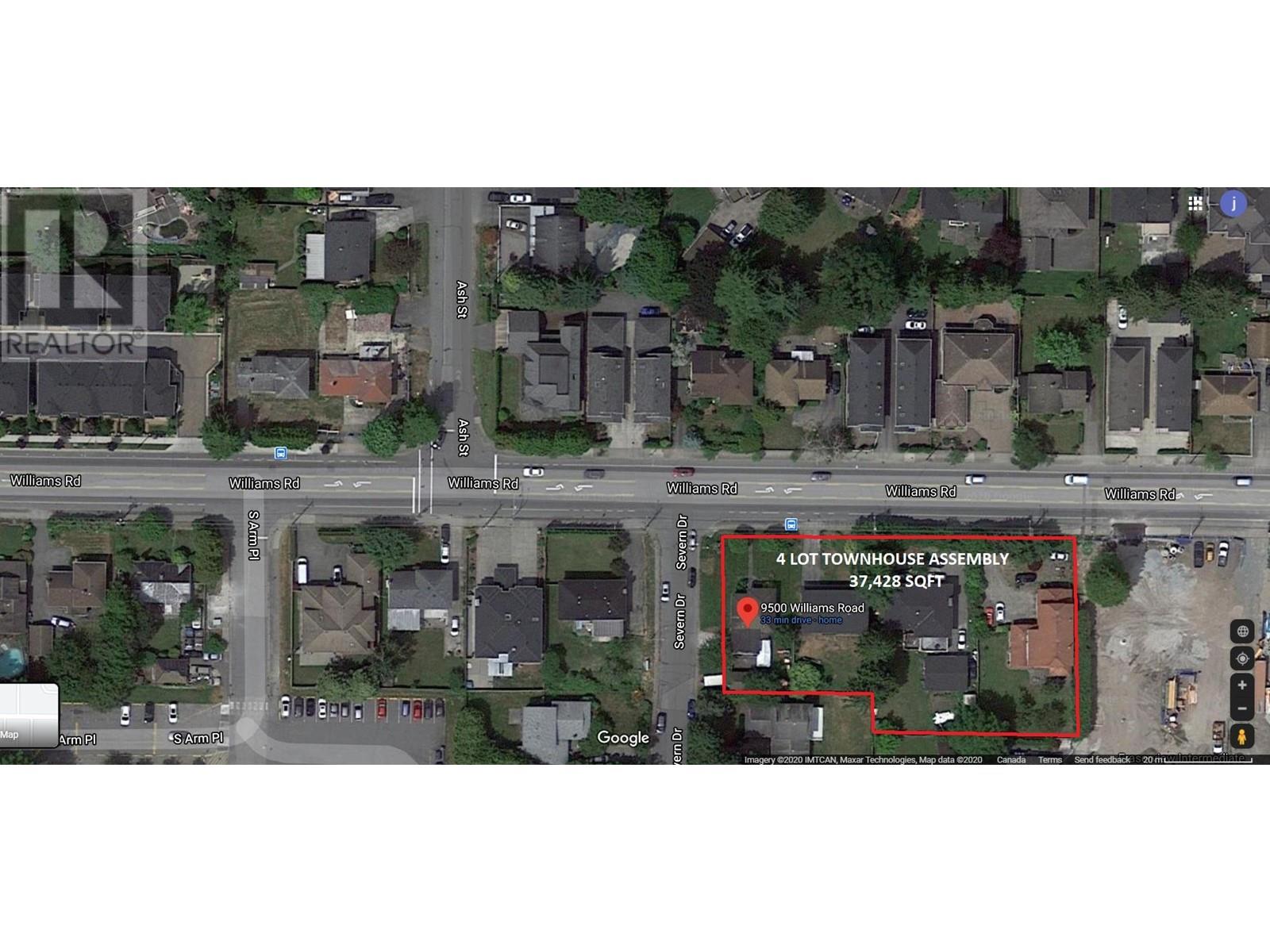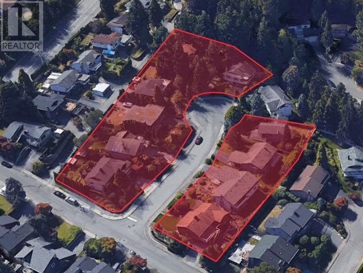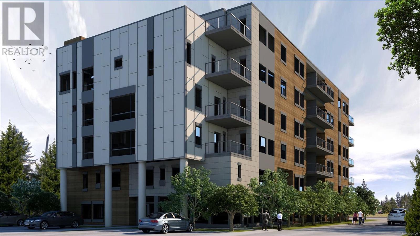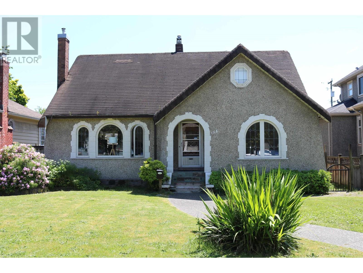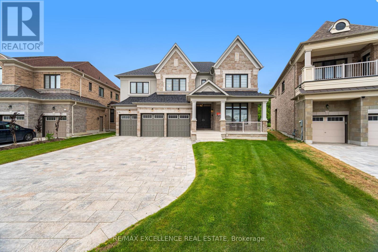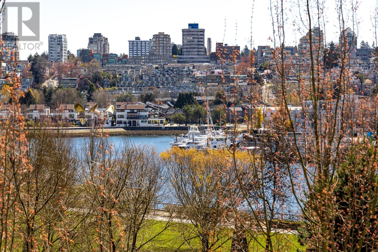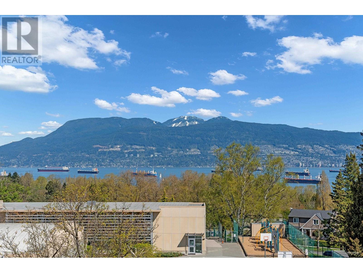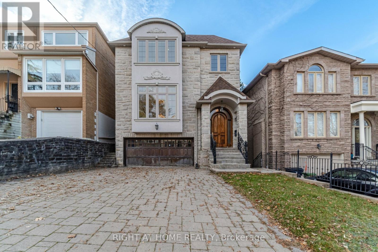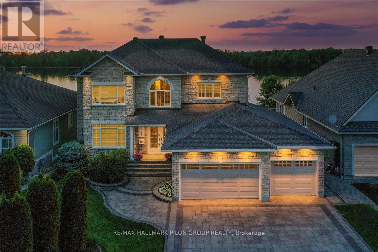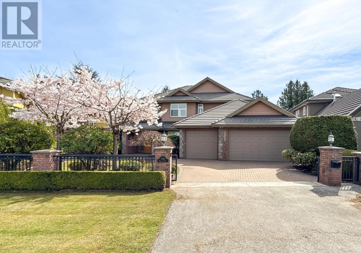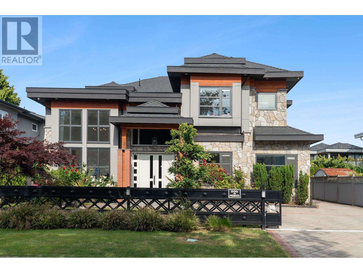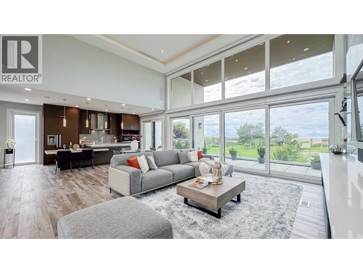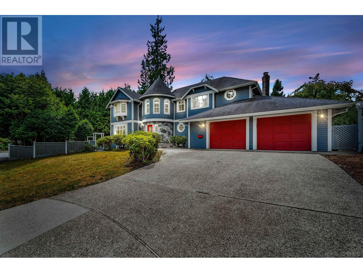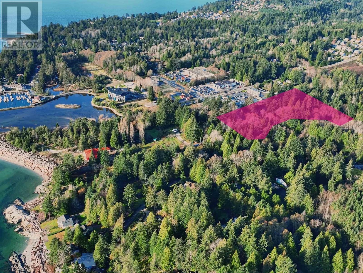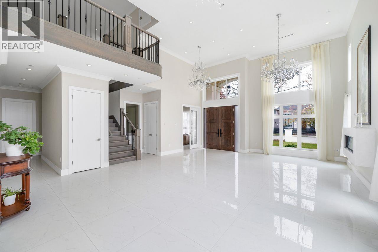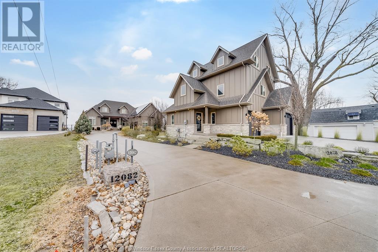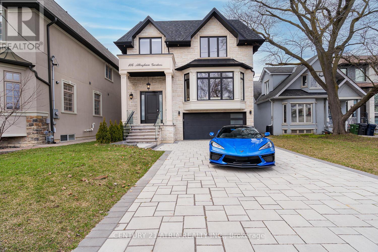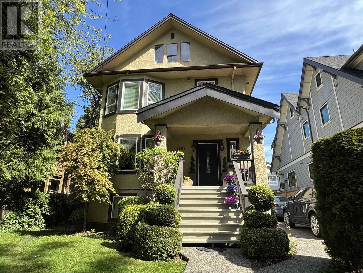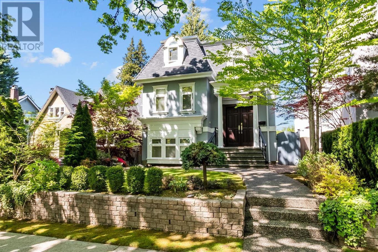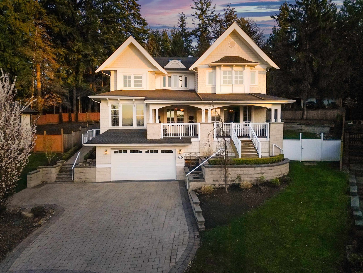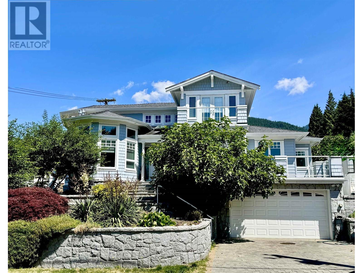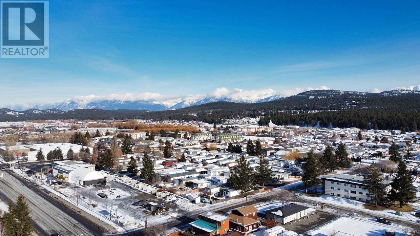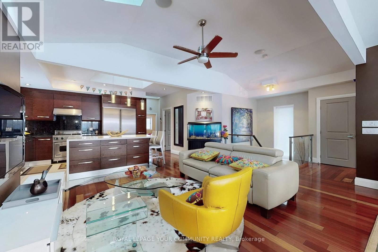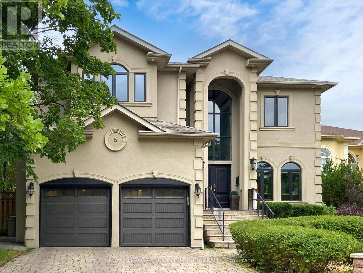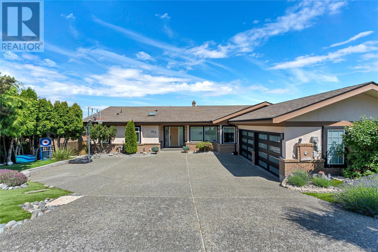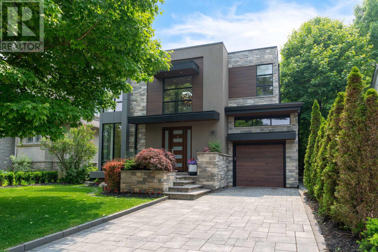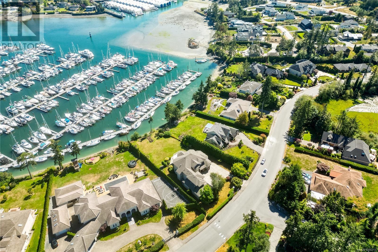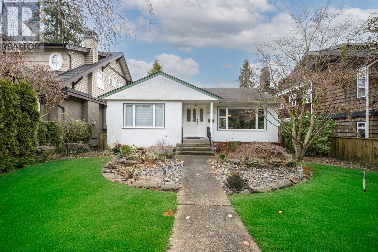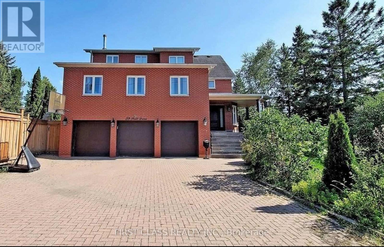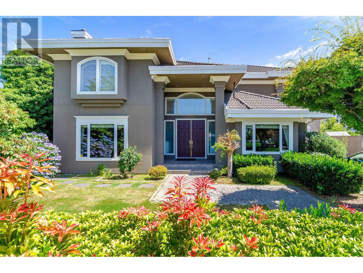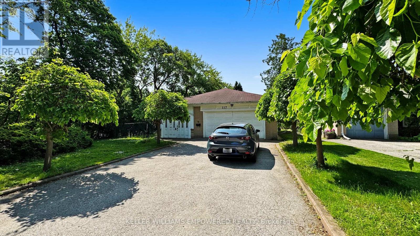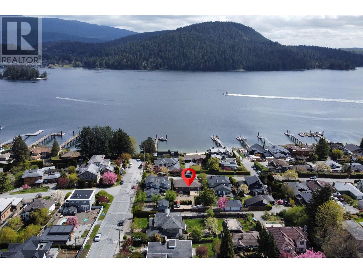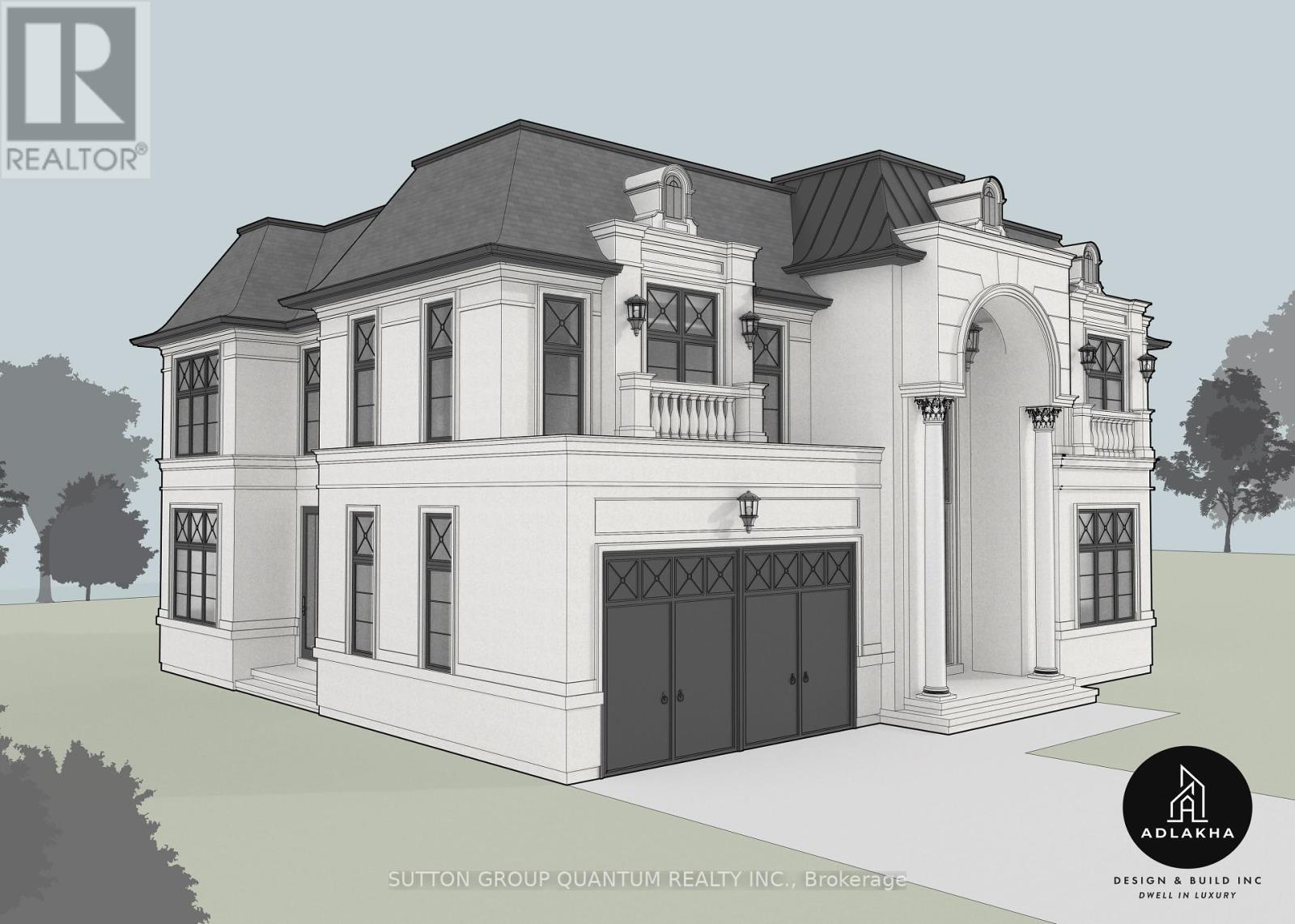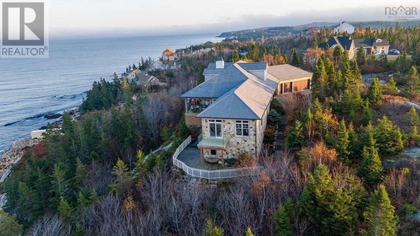683 Westside Road S
West Kelowna, British Columbia
This Lakeshore Property has one of the best views on Okanagan Lake! There are just a few pockets that showcase the stunning night lights of Downtown Kelowna. If you are looking for a unique lakeshore opportunity this is it. Sitting just a few minutes North of the Kelowna bridge, you will appreciate the convenience of the location, as well as the privacy that this neighbourhood offers. This custom home, built to represent French Country Style, provides you with a piece of Okanagan Paradise. Expansive, oversized windows on all levels insure you can take in the views from the majority of the home. While you are guaranteed to enjoy the upper level primary sleeping and living quarters, with 6 beds and 5 baths over 3800sqft, the home was crafted for the ultimate guest experience with multiple rooms feature large ensuite bathrooms and a private lower level suite that walks out to a hot tub and putting green. The open concept kitchen flows comfortably into the main living room with 10ft ceilings and stunning fireplace. You will be impressed by the kitchen's large pantry, dual ovens, gas range and custom maple cabinetry. The exterior stairwell will take you down to a flat grassy area beside 70 feet of waterfront with beach house and large dock. If you need parking, this home has it all, with a double garage, 4 car carport, and RV parking, as well as a large workshop and storage area. Come see all this home has to offer today! (id:60626)
Coldwell Banker Horizon Realty
11375 Taylor Court
Milton, Ontario
**Priced to sell!!!** The epitome of elegance in this spectacular Charleston built custom home set on arguably the best lot on Taylor Court in the highly desired Brookville community. Incredible backyard retreat with large Cabana w/bath, fire pit, in-ground salt water pool w/spill over spa, lush perennial gardens, beautiful mature trees, & full landscaping all set on 2.25 private acres backing onto the forest. This almost 7000 sqft two storey home offers main floor office, 4+1 large bedrooms with the primary on the main floor, custom Barzotti kitchen w/granite counters, high-end appliances, a prep-kitchen/mudroom/laundry combination, & a fully finished basement with bar. Romantic primary bedroom with stone accent wall, 2-way fireplace, stunning 5 piece ensuite bath, & grand walk-in closet with custom shelving. Vaulted ceiling living room with stone adorned fireplace open to the kitchen with grand island, bar fridge, & Wolf range & sub zero fridge. Lovely breakfast nook with built-in cabinetry & walk-out to deck. Take the open staircase to the second floor which has 3 large bedrooms each with ensuite access. The walk-out basement features multiple recreation rooms, brick fireplace & bar, as well as full 4 piece spa like bath & 5th bedroom. Walk-out to the jaw dropping backyard retreat featuring multiple decks, & beautifully maintained gardens. Triple car garage, circular driveway, exterior lighting, the list goes on & on. Incredible curb appeal on this executive court, one of the largest homes available on Taylor. (id:60626)
Sotheby's International Realty Canada
2603 620 Cardero Street
Vancouver, British Columbia
Welcome to The Cardero Penthouse. This is a wonderful opportunity for you to live in this unique penthouse with its own private roof garden (595 sq. ft.) complete with hot tub plus Wolfe BBQ & fridge. This 1662 sq. ft. two bedroom/two bath suite features 11 ft ceiling with expansive floor to ceiling windows capturing the ocean, marina, mountain & city views. This spacious open plan living, dining & kitchen opens on to the patio for you to soak in the views. The kitchen is luxuriously finished with the finest millwork plus all premium Miele appliances. A private two car garage with a large storage room and additional 3rd parking w/EV charger comes with this suite. Steps to Stanley Park, Sea Wall, shopping & fine dining venues. An incredible location, the best urban lifestyle. (id:60626)
Macdonald Realty
2054 Trans Canada Highway
Sicamous, British Columbia
Eagle Valley Storage Marine & Lodge is located approximately 3 km north of Sicamous, on a 9-acre property, just off the Trans Canada Hwy. It features a large boat and recreational complex with four acres dedicated to buildings, boat, RV & Sled storage, office/shop building, and accommodations. The shop is a spacious, heated two-story building with an elevator, offering upper-level sled storage and a lower level for Marine Mechanics. There's also an office & retail store with storage and a bathroom, two full suites, and a separate large lodge with an open concept living area, fireplace, games room, poker table, multiple bedrooms, and six bathrooms. The property provides heated and cold storage options, full Marine services, detailing, valets, and accommodations. Past services included sled and boat rentals and sled guiding, which could potentially be reintroduced to substantially increase revenues. There is also opportunity for more boat repairs and maintenance. This business has tons of growth potential. The shop comes with a Snap-on tool chest, welder, built-in pressure washer, and other equipment. The lodge is fully furnished and includes a hot tub, barbecue, skid steer, and tractor. Offered at $3,350,000 (appraised value 2023: $3,800,000). (id:60626)
Coldwell Banker Executives Realty
48 Tangmere Road
Toronto, Ontario
A stunning, exquisite custom home in the coveted Banbury-Don Mills neighborhood. This newly built residence features meticulous craftsmanship and attention to detail throughout. A timeless interior palette of warm wood tones and modern elegance create the perfect atmosphere for entertaining and everyday luxurious living. Abundance of natural light fills the home, highlighting the open concept kitchen and family room, featuring custom cabinetry, top of the line appliances, gas fireplace, and walkout to a spacious mature backyard. The main floor features 10-foot ceilings, detail trim work and paneling, built-in speakers, oak hardwood, and so much more. The second floor boasts four bedrooms with ensuites, a spacious primary suite with spa like bathrooms and a fabulous walk-in closet, as well as a convenient laundry room. Enjoy the basements large rec area, featuring a built-in wet bar and entertainment unit, as well as an extra bedroom and 3-piece bath. Additional upgrades included in this home are automated blinds, heated floors, skylight, and serene landscaping.This masterpiece has the perfect blend of Sophistication and comfort, within minutes to the city's best amenities. Shops At Don Mills, High End Retail, Banking, and Fine Dining. In Toronto's Top-rated sought after Public and Private School District! Easy Access To Major Highways (DVP, 401) and Public Transportation. Lush Parks and Trails, Edward Gardens and the Don Valley Trails, Perfect For Walking, Biking, or Relaxing Outdoors. (id:60626)
Century 21 Leading Edge Realty Inc.
9560 Williams Road
Richmond, British Columbia
Prime corner 37,428 Sqft townhouse development assembly in highly desired and central South Arm area. Last remaining 4 lots on the block taken to Severn Drive. Accessible and convenient location walking distance to South-Arm Community Centre. Steps from public transport and all levels of strong academic schools! (id:60626)
Sutton Centre Realty
666 The Parkway
Peterborough South, Ontario
This well-maintained industrial building, leased to a restoration company on a triple net basis, is an excellent investment in a high-visibility service industrial area with M3.2 zoning, offering flexibility for various industrial uses. Access to the property is easy via Kingsway Court, with ample on-site parking available. The industrial section features two 10-foot overhead doors (one with a commercial electric opener), a loading dock with double doors, and a fenced compound. Inside, the office space includes a boardroom table, ceiling projector, power screen, podium, and concealed whiteboard. The property is equipped with 650-volt electrical, multiple panels, two owned transformers, a natural gas generator with automatic switch, and prewired Ethernet cables. Heating is provided by high-efficiency furnaces, a rooftop unit, and gas radiant heaters in the rear plant. Other features include energy-efficient lighting, programmable automatic lawn sprinklers, a security system, and three washrooms, one with a shower. Located just minutes from Hwy 115, this property offers excellent proximity to major transportation routes and nearby amenities, making it a prime investment opportunity. (id:60626)
Royal LePage Proalliance Realty
3216 Bosun Place
Coquitlam, British Columbia
Developers and Investors! Fantastic opportunity in Coquitlam's Transit Oriented Development Tier 3! This single family home is ideally situated within 800m from Coquitlam Central Sky-Train Station. New provincial legislation allows for a multi-family building up to 8 storeys. (id:60626)
Exp Realty
2999 Drinkwater Rd
Duncan, British Columbia
Exceptional Developer Opportunity – PRIME LOCATION! DEVELOPERS TAKE NOTE – ALL THE HARD WORK IS DONE! This ZONED and ready-to-build site is strategically located directly across from the Cowichan Commons Shopping Centre, offering unbeatable exposure and convenience. Situated in the highly sought-after Bell McKinnon OCP, this is one of the few properties in the area near permitting, making it a unique and time-sensitive opportunity for developers. A covenant is registered on the title protecting several key advantages for this property, including no Park DCCs required for development; reducing upfront costs, 6-storey development permitted; unlocking maximum potential, potential for 11 two-story townhomes and 41 - condo units, a relaxation on green space requirements. Take advantage of this rare, pre-approved opportunity in a thriving location with future growth potential. Contact the listing agent today for more information! (id:60626)
Exp Realty (Na)
936 Elizabeth Road Sw
Calgary, Alberta
Nestled in the heart of the highly sought-after Britannia neighbourhood, this completely renovated four-level split, OVER 3900 DEVELOPED SQFT, home is a rare offering — a true marriage of form and function that stands as a piece of modern art. Inspired by classic mid-century design and reimagined with a contemporary aesthetic, this home has been painstakingly crafted to the highest standards, blending timeless architecture with cutting-edge innovation. In conjunction with Pivot Properties this home was re-envisioned with the help of Mera Studios and Rawlyk Developments. The new exterior featuring new roofing, triple-pane wood frame windows with durable aluminium cladding, and clean, minimalist lines that echo the home’s mid-century roots. Step through the TESORO folding glass door system that seamlessly opens to an expansive patio, blurring the lines between indoor and outdoor living — an entertainer’s dream. The front door is its own main feature, LUX door with automatic frosting at the flip of a switch! Inside, the open-concept living space flows effortlessly across four meticulously curated levels. Warm woods, natural textures, and recessed LED lighting create a calm and cohesive ambiance throughout. The kitchen is the heart of the home, equipped with a premium MIELE appliance package, perfect for the discerning home chef. The functionality of this home rivals its beauty. Featuring a 200-amp service panel, ensures peace of mind and long-term efficiency. Comfort is paramount, with HVAC upgrades including a high-efficiency furnace, Lennox dual-zone heating, HRV system, programmable thermostats, air conditioning, and a high-performance hot water recirculating pump. Each bathroom is a spa-inspired retreat, boasting in-floor heat, tiled showers with premium KERDI waterproofing and drain systems, and sleek modern finishes that balance luxury with durability. The primary ensuite is a serene sanctuary, bathed in natural light, and designed to soothe and rejuvenate. Soun d insulation in the lower-level ceilings adds privacy and quietude, making the space ideal for media, guest quarters, or a home office. The home is also future-ready with in-ceiling speaker wiring for an integrated sound system, and a comprehensive security system with both alarm and surveillance cameras. Adding to the value is the brand-new double car garage — a modern structure with a vaulted ceiling, offering ample room for car stacking or loft-style storage. Practical functionality, this garage is a rare feature in such a prestigious inner-city location. This home isn't just a renovation — it's a reinvention. Designed for those who appreciate fine design, seamless technology, and smart living, this property in Britannia is more than just a place to live — it’s a lifestyle. (id:60626)
RE/MAX First
158 W King Edward Avenue
Vancouver, British Columbia
Amazing Westside building lot in the coveted Queen Elizabeth Park. This property is ideally zoned R1-1 (multiplex, duplex or house) but also in the Cambie Corridor plan for townhouse (1.2FSR). Situated 475M from the Canada Line's King Edward underground station, in the ever sought after Cambie-Main Hood. The home sits on a 50'x 150' property with a charming 1940's 5 bedroom, 3 bathroom home. The south facing backyard has a Deck, Garden and Outdoor cooking Fireplace. The alley access consists of a single car garage and three additional paved parking stalls. Call to book your private viewing. (id:60626)
Sutton Group-West Coast Realty
78 Appleyard Avenue
Vaughan, Ontario
A rare opportunity to experience true luxury living on a premium pie-shaped ravine lot, with $400K spent on the lot premium alone. This exceptional residence is crafted by a top-tier executive builder, with over $400K in upgrades, all professionally completed through the builder. Showcasing two opulent primary suites with private balconies, spa-inspired 6-piece ensuites, and heated floors. The elevator provides seamless access to all levels. The main floor features a versatile library with a full ensuite, perfect as a 6th bedroom. The chefs kitchen impresses with a stunning 16-ft quartz island, Wolf range, Sub-Zero fridge/freezer, and extended custom cabinetry. Additional highlights include full smart home wiring, an integrated security system, a 3-car garage with EV charging, and parking for 8+ vehicles. Set on a pool-sized ravine lot, this home defines luxury, privacy, and exceptional craftsmanship. (id:60626)
RE/MAX Excellence Real Estate
301 638 Beach Crescent
Vancouver, British Columbia
Welcome to this exceptional home in'Icon I´. Fantastic directly Water&Park view boasts the best Southern facing. Huge 1500sqf patio!+2172sqf=3672sqf in total. Own private landscaped terrace w/elegant gazebos&BBQ area. Stunning&luxurious interior offers 3beds+2.5bath. Floor to ceiling windows all around the home allows for nature light to flood throughout the unit. This home offers luxuries penthouse finishing & spacious cozy F/P. Generous house-size living area w/modern gourmet kitchen. Feature w/hardwood flooring, high-ceiling, air cond, 2 large side-by-side parking stalls, concierge, fitness Centre, pool, sauna&theatre. Steps to parks, English Bay, Market, fine restaurants, Vancouver Seawall, Marine. Your opportunity to enjoy unsurpassed luxurious waterfront lifestyle! MUST SEE! (id:60626)
Lehomes Realty Premier
2134 W 53rd Avenue
Vancouver, British Columbia
Builder Alert! The property sold as is where is! Prime SW Marine area, over 7,300 sqft land is with 59 feet frontage. South & North direction, backyard facing South. 59 feet frontage. Magee Secondary & Maple Grove Elementary catchment. Minutes to maple Grove park, close to Kerrisdale village, Marine Golf Club, UBC and McCleery Golf Club. Either keep the house for investment or build a new house! (id:60626)
Nu Stream Realty Inc.
4060 W 10th Avenue
Vancouver, British Columbia
Panoramic WATER, CITY and MOUNTAINS Views! Nicely built Point Grey VIEW home with modern style. Rarely available, 4 bedrooms, 4.5 bathrooms, three level above ground plus basement, updated and meticulously maintained by owner. It offers beautifully landscaped gardens with a separate basement unit. The main floor features an open plan with expansive floor to ceiling windows capturing unobstructed city, mountain and water views with the solarium and gourmet kitchen, top floor is used as a family room and wet bar area with a huge deck, Enjoy the high end Jacuzzi hot tub with best 270 degrees sweeping views. Best schools: West Point Grey, Lord Byng, UBC. Open House June 28, Saturday 2-4pm. (id:60626)
Exp Realty
13938 Medway Road
Middlesex Centre, Ontario
Denbe Ridge Farm, Arva, ON. 30 Acres at Medway and Wonderland right above the City. Working horse farm with a lovely one floor 4 bedroom home. The property features an acre for the residence, 16 acres for the horse operations including 17 paddocks, and 13 acres of workable land. A new 80' x 140' arena was constructed in 2018, along with a new stable encompassing 18 stalls, office, large outfitted tack room, feed room, wash bay (hot and cold water), washroom, utility room and an oversized storage area for shavings and hay. This new facility is state of the art. Additionally, there are multiple older buildings with another 12 stalls and a smaller bonus arena. This stunning investment opportunity is a fully fenced 30 acres next to the corner of Wonderland and Medway Roads - it offers a wonderful quality of life as the City grows in your direction. Please do not enter property without a licensed realtor for the safety of the occupants and animals on the property. (id:60626)
A Team London
12 Walder Avenue
Toronto, Ontario
This Exquisite Custom-Built Home Offers The Perfect Blend Of Exceptional Luxury, Comfort, Serenity & Convenience In Prestigious Midtown Toronto Neighbourhood. Magnificent Custom Masterpiece With Superb Craftsmanship, Millwork & High-End Finishes Throughout! It Has A Remarkable Open-Concept Functional Layout For Family Enjoyment & Entertaining With Over 3600 Sq Ft Of Sunfilled Luxury Living, Grand Principal Rooms, 5 Bedrooms, 5 Baths, 2 Car Garage & Private Double Driveway For 6 Cars.**The Opulent & Elegant Living Room and Dining Room Are Truly Welcoming & Impressive. The Stunning Well-Designed Family Room Has A Marble Gas Fireplace, Extensive Custom Cabinetry, And Opens To An Inviting Kitchen For Perfect Gatherings. The State-Of-The-Art Chef's Kitchen Has Stainless Steel Built-In Appliances, Granite Countertops, Oversized Centre Island, Expansive Custom Cabinetry, Huge Breakfast Area, And A Walkout To The Tranquil Professionally-Landscaped Terrace (17'x15') & Private Backyard. The Skylit Upper Level Boasts 4 Designer-Approved Bedrooms With Ensuite Baths & Abundant Storage, And A Laundry Room For Great Convenience. The Primary Suite Embraces Luxury & Timeless Elegance With Generous Walk-In Closet, Custom Organizers, Deluxe Ensuite Bath, Ambient Lighting & Wall-to-Wall Windows.***Steps To Top Schools, Library, New Eglinton LRT Subway Station, Public Transit, 5 Parks & Nature Trails, Sunnybrook Hospital, Restaurants, Shops, Whole Foods, Metro, Mt Pleasant Village, Bayview-Leaside, Yonge & Eglinton, And Much More! Easy Access To Downtown Toronto & Major Highways.*** Fantastic Investment -- Great Family Home Or As Luxury Rental In High Demand Area. Don't Miss! (id:60626)
Right At Home Realty
6373 Radisson Way
Ottawa, Ontario
Tucked away on a cul-de-sac & backing directly onto a wide stretch of the Ottawa River, this remarkable residence offers the perfect blend of luxury, convenience & serenity. Professionally landscaped & thoughtfully renovated, the property delivers a true waterfront experience while still offering suburban comfort. Whether you're sipping coffee on the balcony, watching the morning light dance across the water, or gazing at the forested shoreline on the opposite bank, every day here feels like a retreat. All 3 levels feature soaring 9-ft ceilings. From the white oak hardwood floors & marble fireplace to the custom Laurysen kitchen & spa-inspired primary ensuite, every detail has been carefully considered. High-end JennAir & LG appliances, full elevator, electric blinds, whole-home Generac generator & irrigation system drawing from the river add both luxury & function. The main living area is anchored by a striking family room w/wall of windows framing the river. The adjacent chefs kitchen impresses w/sleek cabinetry, walk-in pantry, pendant lighting & premium appliances. The primary suite is a true sanctuary w/vaulted ceiling & sweeping water views. The ensuite rivals any spa, w/walk-in marble shower, soaker tub, double vanities & heated floors. 2 additional bedrooms each include their own ensuites. The walk-out basement is filled w/natural light. Ideal for a grandparent suite, guest retreat, or income potential, this level features a spacious bedroom w/3pc porcelain ensuite, full bar area, & direct outdoor access. The yard is both low maintenance & lush, designed in alignment w/Rideau Conservation Authority guidelines. With 60ft of deeded waterfront + ownership of an additional 100ft extending into the river itself, the lot offers a rare combination of shoreline & submerged property w/lifetime permit in place. This extraordinary property is a rare offering in Ottawa's east end. Detailed list of recent updates available upon request. Some photos virtually staged. (id:60626)
RE/MAX Hallmark Pilon Group Realty
7840 Belair Drive
Richmond, British Columbia
Prime Broadmoor neighbourhood. Central location. Huge 11,481 SQ.FT lot, 4684 sq.ft house with private SOUTH backyard . 6 bedrooms (one downstairs & 5 upstairs) with all ensuite. Spacious Living, Dining, Family rooms & den, media room & 2 kitchens. Functional floor plan. Features high ceiling, granite entry & counters, hardwood floors, crown mouldings, skylights, maple cabinets, video monitor, Ring system, 3 car garage, pretty front & backyard full of flowers. Potential separate entry 2 bedrooms rental suite. Only steps to Errington Elementary & London Steveston Secondary, park, Broadmoor Shopping Plaza & public transport. (id:60626)
RE/MAX Crest Realty
7160 Parry Street
Richmond, British Columbia
Prestigious Quilchena neighborhood in Richmond West! This elegant home features Open concept main floor providing high-ceiling foyer with a grand chandelier,welcoming living room, pleasant dining room,cozy family room with wall features,gourmet kitchen with top-notch Miele appliances and oversized Spanish Marble island,designer powder room, bright bedroom with full bath, Media room with wet bar and a well-sized office. Upstairs offers luxury master bedroom with double french door connecting to open balcony & 5-piece bath plus dressing table, another 3 decent sized bedrooms with en-suite bathrooms plus one large balcony.Paved driveway starts from the gated entrance and leads to 3 car garage. Fenced backyard with gazebo perfect for family entertainment. BEST VALUE to BUY!! OH:Sat 7/19 2-4pm (id:60626)
Laboutique Realty
10931 Springwood Court
Richmond, British Columbia
Waterfront property with spectacular sunset views-designed by award-winning architect & artist Marko Simcic, recipient of the AR Award, Canadian Architect Award & Lieutenant Governor´s Award. This architectural masterpiece features 15' ceilings, floor-to-ceiling engineered glazing, a dramatic 20-ft rebar feature, and seamless indoor-outdoor living with 2 spacious balconies. The gourmet kitchen offers a large island, Miele appliances, wine cooler, & quartz countertops-perfect for entertaining. Includes 3 ensuite bedrooms plus 2 flexible rms for office/guests, tiled floors, motorized blinds, A/C, and a beautifully landscaped 6,000+ square ft lot with private yard & oversized garage. Steps to the dyke and Fisherman´s Wharf. Close to Steves Elementary, McMath (French Immersion), and Boyd Secondary. Call for your private appointment Today. (id:60626)
RE/MAX Westcoast
441 Inglewood Avenue
West Vancouver, British Columbia
This is the one you've been waiting for! Capture the quality of authentic tradition & charm in this beautifully Cedardale character home. Enjoy entertaining in the open plan gourmet kitchen with granite countertops, stainless steel appliances, & oversized island eating area. Featuring beautiful cherry hardwood floors throughout, spacious living room with fireplace, formal dining room all opening onto an entertainment size deck with hot tub, overlooking the gardens! 4 spacious bedrooms up, master bedroom features 5 piece spa-like en-suite with free standing tub & walk-in shower, plus bonus sitting lounge inside the turret. Lower level is perfect for a kids playroom/flex space! Tons of storage. Convenient location! (id:60626)
Laboutique Realty
4314 Sunshine Coast Highway
Sechelt, British Columbia
Creekside Campground offers investors a unique opportunity to acquire a thriving RV park with year-round income and substantial development potential. Nestled in Sechelt'the Sunshine Coast's fastest-growing community'this property delivers prime highway frontage, robust cash flow, and a foundation for future expansion. (id:60626)
Claridge Real Estate Advisors Inc.
RE/MAX Crest Realty
3411 Jesmond Avenue
Richmond, British Columbia
An masterpiece in sought after Seafair area, West Richmond. South facing, bright and full of sunshine. Open concept layout, elegant cross hall living room and dining room, Huge modern kitchen with top line of Germany brand Miele appliances. This home includes 4 spacious bedrooms with walk-in closets and each bedrooms with its own ensuite. 2 Primary bedrooms with lavish ensuite and sprawling sunny balcony. Purity marble tile flooring and engineering hardwood floor throughout. A tranquil private backyard great for family to enjoy all seasons. This property is steps away from Dixon French Immersion Elementary, within walking distance to Seafair Shopping Centre, public transit, west Dyke Trail etc. (id:60626)
Multiple Realty Ltd.
12082 & 12078 Riverside Drive
Tecumseh, Ontario
Exceptional waterfront estate presents not just a dream home but an incredible investment opportunity. Featuring 2 custom-built luxury residences: offering endless possibilities for multi-generational living, short or long-term rental income or a guest retreat. THE PRIMARY RESIDENCE: a stunning masterpiece by Wes-Con, boasts a main floor primary suite with an additional 3 bedrooms on the 2nd floor & 2 more in the finished basement w/ a theater room & heated floors. The chef-inspired kitchen is an entertainer’s dream, featuring a striking stone-arched wall that exudes rustic charm & is adorned w/ premium finishes & state-of-the-art appliances. Step outside to discover a covered porch w/ motorized screens for year-round comfort, offering sweeping views of the lake. The backyard is home to an endless swim spa, ideal for relaxation & exercise throughout all seasons. THE 2ND RESIDENCE: custom-built by Gray Custom Homes, offers a loft-style bedroom, 3 baths & its own private 2-car garage. (id:60626)
RE/MAX Care Realty
106 Allingham Gardens
Toronto, Ontario
Breathtaking Custom Home In High Demand area of Clanton Park. Enjoy Luxury Living With 3600 sqft on the 1st & 2nd Floors. Huge pool size backyard. High-end Lux Finishes/Features Thru-out. Wide Plank H/W Flooring, Feature Fireplace, Top Of The Line Appliances, Exquisite Kitchen Design, Millwork, Stonework. The Perfect Blend of Open Concept, Soaring Ceilings, Oversized Windows and 5 skylight Allow The Natural Light To Flood The Spaces! The 2nd Floor Will Surely Delight With It's Huge Center Skylight, Glorious Primary Bedroom With Large Ensuite, Sensational W/I Closet, Make-Up Retreat & More! All Bedrooms Have Private Ensuite & Closet. The 2nd Floor Also Includes A Laundry Rm with Sink. The Basement Level Is Sure To Impress With It's high ceilings, Bar with Sink, Radiant Heated Floors Thru-Out. With Oversized Walk-out, Fills The Space with Natural Light, 2 Bedrooms, 3 pc Washroom, 2nd Laundry Rm. Minutes to 401, TTC, Shops & Restaurants. **Extras** JenAir Paneled Fridge & Freezer, S/S Oven & Micro, B/I Gas Cooktop, W/Hood-Fan, B/I DW, Pot Filler. Decor Wine Rack, 3 Fireplaces. Large Porch with Flagstone in Porch. Interlock in Driveway, Stone & Pre-cast Facade. (id:60626)
Century 21 Atria Realty Inc.
2385 W 7th Avenue
Vancouver, British Columbia
Kitsilano Heritage Opportunity on Rare 50x120 lot. Be among the first to view this charming and substantial character home in the heart of Kitsilano! Set on an oversized 50x120 ft lot on a picturesque tree-lined street, this classic 1910 residence offers endless possibilities-move-in ready, ideal for a creative renovation, or the perfect site for a future multifamily development. This four-level Victorian-style home features 8-bed, 4-bath, and retains much of its original charm-high ceilings, large windows, and timeless details-blended with modern updates throughout. Plenty of natural light throughout and space to accommodate extended families, rental income, or redevelopment vision. Home does require a new roof. Currently owner-occupied with tenants on month-to-month in the basement suite. OPEN HOUSE Sat/Sun July 12th/13th (2-4pm). (id:60626)
Pospischil Realty Group
3123 W 27th Avenue
Vancouver, British Columbia
Mackenzie Heights French inspired Chateau on top of the hill overlooking mountain, ocean & DT VIEW! Designed with a minimalist aesthetic, this home embodies tranquility & simplicity, ideal for those who value calm chi, mindfulness, and a peaceful pace of life.This 4 bed 4 bath executive home offers open concept living & dining, separated gourmet kitchen. The Master Bedroom on the top floor has a stunning, oversized rooftop terrace, perfect for morning cappuccino, afternoon tea, evening glass of wine & enjoying fireworks. 3 bdrms & 2 baths on the ground level; Basement boasts a rec room, laundry w/a separate entry. Mint condition w/newer roof, skylights, exterior & furnace! School catchment : Lord Kitchener, Prince of Wales. Short drive to York House, Little Flower, Crofton, St.Georges & UBC. (id:60626)
Sutton Group-West Coast Realty
3026 167b Street
Surrey, British Columbia
Experience elevated living in one of April Creek's most prestigious estates, set on a beautifully landscaped 14,000+ sqft lot with captivating mountain views. Designed by acclaimed architect Joe Muego, this custom residence features an elevator, bespoke hardwood floors, A/C, and top-tier appliances. Upstairs offers 4 elegant ensuite bedrooms. The main level impresses with a grand foyer, wainscoting details throughout, designer lighting, formal living/dining, gourmet kitchen with wok kitchen, office, and playroom. The lower level is a refined retreat with a media room, wet bar, sauna, gym/yoga room, and legal 1 bed nanny suite. The outdoor oasis boasts a covered chef's kitchen & dining area, wood-burning brick fireplace, pizza oven, and heaters-perfect for year-round entertaining. (id:60626)
Macdonald Realty (Surrey/152)
2 Ivor Road
Toronto, Ontario
Discover unparalleled luxury in this meticulously designed 4+1 bedroom, 5-bath home nestled in the heart of Toronto's coveted Hoggs Hollow neighbourhood. This stunning property offers both grandeur and comfort, making it the perfect sanctuary for family living and entertaining. Step inside to find large principal rooms that flow seamlessly throughout the main floor. Large living and dining rooms perfectly sized for entertaining, a spacious family room with woodburning fireplace and a dedicated office, ideal for remote work or study. The light filled kitchen has ample counter space, an island, a walk-out to the deck and backyard and presents unparalleled potential to become your ultimate chef's dream kitchen. The second floor is thoughtfully designed, including a very spacious primary suite with two closets and a large ensuite bath. Another bedroom features a private ensuite bath. The additional bedrooms are well-appointed, both with double closets. The extra bedroom in the basement can serve as a guest suite, exercise room, office, a nanny or granny suite. The expansive walk-out basement is large enough for two seating areas, one in front of the woodburning fireplace and the other to watch TV with an additional area large enough for a pool table. This fabulous entertaining area has a built-in wet bar and opens to a beautifully landscaped fenced yard. Enjoy the convenience of a main floor laundry room and the luxury of a double car attached garage with access from the house. Located just steps from the subway, and within walking distance to shops, restaurants, and amenities, this home keeps you connected to the best of urban living within the tranquil setting of Hoggs Hollow. Its proximity to HWY 401, golf courses, public and private schools, ensures every convenience is at your fingertips. (id:60626)
Royal LePage/j & D Division
5318 4a Avenue
Delta, British Columbia
VIEW OF MOUNTAINS & WATER ! ABSOLUTELY GORGEOUS CONTEMPORARY NEW HOME IN MOST PRESTIGIOUS PEBBLE HILL LOCATION. Over 5,100 sq.ft. of living space sits on the high side of street, huge lot 7,218 sq.ft. This beautiful exceptional home simply offers supreme finishing & QUALITY WORKMANSHIP give you a feeling of warm classic & modern luxurious living. Grand foyer with high ceiling and open layout concept, hardwood floor thru out, total 7 bedrooms & open den. Gourmet kitchen with high end appliances and cabinetry, huge center island with granite counter top, media room, wok kitchen. entertaining sizes living and dining room, radiant floor heating system, A/C, HRV. Separate entrance legal 2 bedrooms suite 783 sq.ft. with bath, kitchen, washer and dryer in lower level as mortgage helper. School catchment; South Delta Secondary & Pebble Hill Elementary. Close to Park & Shopping. MUST SEE ! (id:60626)
RE/MAX Select Properties
586 Silverdale Place
North Vancouver, British Columbia
beautiful , custom built home! This 3 story, It offers a very bright & open floor plan located on a leveled corner lot. The house features granite and quartz slab vanity tops, wood mouldings, built-in vacuum system, multi-speaker a video system, engineered hardwood, oversized jetted tub and a multi-headed steam shower & a sauna in master ensuite, painted millwork/stone tile surround fireplace. Very high end kitchen features Electrolux Icon appliances, 6-burner gas cooktop & high quality cabinets & fixtures. The second floor offers 3 bdrms each with a 3-piece ensuite. Lower floor contains a rental suite (mortgage helper with separate entrance and laundry), recreation rm, media rm & a lot more. (id:60626)
Multiple Realty Ltd.
2025 10th Street
Cranbrook, British Columbia
Mesa Grove Mobile Home Park in Cranbrook BC is a modular home community sitting on 6.19 acres with 52 fully occupied pads. Located within the Commercial Core of the OCP, the property provides an excellent cash flow investment, and redevelopment opportunity located minutes away from Cranbrook Golf Club, parks, lakes, malls and other city amenities. (id:60626)
Royal LePage Westside Klein Group
25 Alderdale Court
Toronto, Ontario
Supreme location! nestly in the highly coveted Bayview/York Mills neighborhood, this masterpiece epitomizes luxury and sophistication! Exquisitely Updated/Renovated Open Concept California-Style Bungalow W/Vaulted Ceilings, Generous Windows, Sky Lights. Top Notch Quality Designer Finishes. Shows Like A Model Home. On A Prestigious & Sought-After Cul-De-Sac. Resort-Like Private & Relaxing Yard W/Large Deck. Ideal For Entertaining. Expansive Backyard Oasis Enjoys Full Sun Exposure, Just Minutes Away From Edward Gardens, Sought-After Location On Quiet Court, Steps To Longwood Park & Leslie Street. Minutes To Shops, Top-Rated Schools, Transit, Athletic Clubs, Golf Courses & Toronto Botanical Gardens. Malls, Shopping And Highway. Top-Rated Public And Private Schools. The Highest Standard Of Stylish Family Living. **EXTRAS** 48" Fridge, 30" Comm Convec Gas Range, Double Drawer Dishwasher, Samsung Washer & Dryer, B/I Water Softener & Reverse Osmosis Drinking Water Filter Sys, Elf's, CAC in May 2022, Cvac, Hi-Eff Furnace Aug,2022 Navien Tankless Water Heater. (id:60626)
Royal LePage Your Community Realty
5 Trilogy Court
Richmond Hill, Ontario
Welcome to 5 Trilogy Court an executive residence nestled on a quiet, sought-after cul-de-sac in the heart of South Richvale, one of Richmond Hills most prestigious neighbourhoods. This stately 4+1 bedroom home offers timeless elegance, custom finishes, and a resort-like backyard complete with a sparkling swimming pool and hot tub. Step through the grand foyer into a thoughtfully designed layout with refined living spaces ideal for both everyday comfort and upscale entertaining. Main-floor library, a warm, inviting retreat featuring custom floor-to-ceiling built-in bookcases and a two-way fireplace shared with the adjoining dinning room, creating a seamless atmosphere of sophistication and warmth. The gourmet kitchen is a chefs dream, complete with Quartz countertops, high-end appliances, and ample cabinetry opening seamlessly to a bright breakfast area and expansive family room overlooking the private backyard oasis. Formal living and dining rooms provide generous space for entertaining and family gatherings. Upstairs, four spacious bedrooms await, including a luxurious primary suite with a walk-in closet and a spacious laundry room. The finished basement includes a guest/nanny suite, media area, sauna and additional entertaining space. Step outside to enjoy your private paradise with a professionally landscaped yard and in-ground swimming pool, ideal for summer relaxation and entertaining Located near top-rated schools, boutiques, and golf courses, this home combines luxury, location, and lifestyle. (id:60626)
Royal LePage Your Community Realty
1038 Stevens Street
White Rock, British Columbia
Stunning White Rock view property offering 5503 sq ft, 7 bdrms, 8 bthrms, den~ room for everyone! Custom designed w/ the most superb/functional floorplan. Gorgeous kitchen w/ high end appliances, butlers pantry, glass wine storage & massive island w/ seating for 4. Open concept to the great room w/ doors leading to one of the decks to look out at your amazing pool & outdoor space. Multiple areas to relax, entertain & enjoy the views~ you will want to vacation at home with this outdoor oasis! Down offers a 1 or 2 bdrm suite, media, games rm & wet bar. Head up to the 4 bdrms each w/ walk in closets & their own bathrms! Triple garage, & more driveway parking! Bonus A/C! This one of a kind property is a quick walk to the beach, restaurants & more! Move in, entertain & live the best lifestyle! (id:60626)
RE/MAX Treeland Realty
972 Seapearl Pl
Saanich, British Columbia
Beautifully renovated 7 bedroom, 5 bathroom & 1 Pet bathroom home with breathtaking ocean views. Nestled in one of the most soughtafter neighborhoods Cordova Bay, this home is thoughtfully designed to maximize natural light and stunning vistas. Open concept kitchen features sleek stainless steel appliances, and the spacious dining room is perfect for gatherings with family and friends. Spacious living room with a linear wall fireplace. Large primary bedroom offers a walk-in closet and a luxurious ensuite. Built-in pet bathtub, perfect for your furry friends.Expansive decks on every level provide ideal spaces for relaxation and entertaining. The home has been updated throughout with attention to detail and quality. Enjoy sweeping panoramic views of the ocean and Mount Baker. Located near parks, this home is the perfect blend of luxury and convenience. Come make it your DESTINED home! (id:60626)
Pemberton Holmes Ltd.
16 Maple Avenue S
Mississauga, Ontario
Skip the wait, stress and expense of building new this 5200+ sq.ft. custom Port Credit home is ready to move in with a basement income suite to help support your investment. Welcome to 16 Maple Ave S- where timeless elegance meets cutting-edge design in one of Mississauga's most desirable neighbourhoods. Steps from the waterfront in Port Credit, this custom-built home offers over 5,200 sq.ft. of finished living space on a beautifully landscaped lot, combining luxury, comfort, and smart innovation. Inside, the home radiates warmth and sophistication, with soaring ceilings, natural light pouring in through oversized windows and skylights, and modern hardwood flooring throughout. Designed with both relaxation and entertaining in mind, the layout is elegant and functional. A chefs kitchen is the heart of the home featuring top-of-the-line appliances, custom cabinetry, walk-in pantry, gleaming quartz counters, and a stylish butlers bar with a 250+ bottle wine wall. The open-concept flow leads into a stunning great room with sleek gas fireplace and views of the private backyard oasis. Upstairs, the luxurious primary suite is a serene retreat with a spa-style ensuite, gas fireplace, custom dressing room and private balcony with Arctic Spa hot tub- perfect for morning coffee or evening stargazing. Three more bedrooms feature ensuite or semi-ensuite access, and a sunlit office (or fifth bedroom) offers work-from-home flexibility. The lower level is a standout, featuring a finished basement with a private in-law or nanny suite- complete with its own separate entrance, kitchen, laundry, rec room and bedroom. Outside, unwind overlooking a professionally landscaped garden with irrigation, lighting, remote-controlled patio screens, and a large covered stone terrace made for outdoor living. The heated garage includes a car lift, custom storage, and EV charger. Full smart home integration powers lighting, blinds, security, spa, sound, and more- this is lakeside living, reimagined! (id:60626)
Royal LePage Real Estate Associates
1867 Marina Way
North Saanich, British Columbia
Luxurious Oceanfront Home! This stunning waterfront residence is nestled on a gated, landscaped 0.5-acre lot, offering both privacy and excellent water access with views overlooking the North Saanich Marina. Located on a quiet cul-de-sac just minutes from Sidney, the airport, ferries, and only 25 minutes to Downtown Victoria, this Southeast-facing home features 4 bedrooms and 5 bathrooms with the finest finishing throughout. Upon entry, grand foyer leading to a formal living room adorned with a marble wall and impressive gas fireplace. Updated features include a heat pump, ceiling fans, built-in speaker system. The main floor showcases a spectacular open concept kitchen and great room, a formal dining room, dual staircases, and a master suite with a spacious 5-piece ensuite. The upper level offers a second master bedroom with a spa-like 6-piece ensuite, along with a second laundry room and solid hardwood flooring throughout. (id:60626)
Exp Realty
4090 W 35th Avenue
Vancouver, British Columbia
Location! Location! Location! This well kept lovely house located in a desirable Dunbar area. Sitting on 44'x129' Lot in a serene neighbourhood, this comfortable 2676 sf family home has functional layout, move-in ready condition, beautiful backyard, close to Pacific Spirit Park. Huge basement, 2 bedroom rental suite potential with separated entrance. Decent school catchment Southlands Elementary and Point Grey Secondary, just steps away from both St Georges & Crofton House private schools and UBC. Live in or hold -bring your own Ideas. Open House, 2-4pm, Sat Mar 1st (id:60626)
Lehomes Realty Premier
1309 Anderson Street
White Rock, British Columbia
Rare Gem on a 11,959 sqft lot with a remarkable 168.8 ft of ocean frontage, this Fully Renovated In and Out 5,100+ sqft home offers breathtaking 180° views from Every level. Enjoy total privacy, high-end finishes, water filtration system and stunning natural surroundings-just steps from White Rock Beach, cafes, parks, and Semiahmoo schools.Floor plan Ideal for multigen living with Separate entrances and separated living areas. Come with private moorage space for your marine life. Over 1,600 sqft of sun-soaked decks-perfect for hosting, relaxing, or enjoying the ocean breeze and sunset views.Prime Location that Steps from It All:1-minute walk to White Rock Beach and transit,3-minute walk to waterfront comm. stores, 5-minute walk through nearby forest trail to Public amentities! Call today! (id:60626)
Nu Stream Realty Inc.
39 Scott Drive
Richmond Hill, Ontario
Searching your own paradise stop here! This Spacious Bright Family Home On a Mature Lot In the most sought-after South Richvale Area. Renowned for its top-rated schools, beautiful parks, and diverse amenities, from the finest boutique shops to gourmet restaurants. Steps to Library, schools. This home Boasts Top To Bottom Magazine Quality & Offers The Luxury And Serenity Of Life. 5 Bdedrooms ALL with Its Own Bath. Amazing Layout & Private Fully Fenced Backyard, family and friends gathering your own outdoor lounge and pool. **EXTRAS** The Lot Has Certificate Of Division Into 2 Building Lots By The Zoning Amendment Facing Scott Dr.(50&40 Foot) (id:60626)
First Class Realty Inc.
1275 Ramara Road 47 Road
Ramara, Ontario
Welcome to your dream waterfront home on lake Simcoe .Set on 2.42 acres ,this exceptional year round - home offers deeded ownership of shoreline with the intelligent design of an indirect waterfront setting which allows your residence to remain elegantly set back to provide superior privacy. Perfect for swimming ,boating ,or simply soaking in the tranquility of lakeside living ,the home is located just 1.5 hrs. from the GTA and only 20 minutes to Orillia .The showpiece of the home is a 750 SF, 2nd floor primary bedroom featuring 9-foot ceilings and panoramic views of the lake .Step outside to a wraparound deck with glass panels ,for unobstructed vistas of the water and surrounding natural landscape .Inside ,the home combines thoughtful design with modern comfort , including triple- glazed ,UV protected vinyl casement windows, 200 amp electrical panel ,linen closet , bidet ,20 cm high baseboards , pot lights, raised insulated floors in the basement and laundry room .The property also includes full backup generator ,fenced lot ( with the exception of about150 F passing through the wooded area),65-foot naylor dock, and an approximately 3000 sf barn , circular driveway, while the 1000 SF insulated & heated garage with 10 -foot ceilings provides ample space for cars ,storage ,or hobbies .A separate guest wing offers 3 bedrooms and a full 3 piece bathroom ,offering privacy and independence, ideal for hosting visitors , accommodating teens , or creating a private home office set up .This unique property is more than a home , it's a lifestyle . Efficiently built with added insulation, the average monthly cost of heat is about $250 , covering the home , garage ,BBQ and cooking .The property also features a high-quality water treatment water system including a particulate filter ,a water softener, iron filter and UV sterilization unit , ensuring excellent water quality. Zoning permits an additional residential unit, and Premises are monitored by cctv for peace of mind. (id:60626)
Homelife Eagle Realty Inc.
6760 Brantford Avenue
Burnaby, British Columbia
Newly created R1 Small Scale Multi unit housing development opportunity on this huge 72 x 139 Flat lot. Rare find this Width & Depth of lot with LANE access. Area under zoning changes, be first to bring alternative housing choices in Burnaby. Your housing could include Single family subdivision, Duplex dwellings, Multiplex or possible Rowhouse/Lane way -City Hall is open for business! This house is a Well built custom home! Open floor plan with open to below foyer which is open to living/dining room and den. Huge kitchen/eating area that leads out to a private patio & green space. Newer kitchen shaker cupboards/over-head fan. Excellent Finishings w/oversized crown moldings. Many built-ins throughout home. Two separate rental suites are good mortgage help. Do not miss out! (id:60626)
Multiple Realty Ltd.
117 Arjay Crescent
Toronto, Ontario
Welcome to prestigious Arjay Crescent, nestled in Toronto's elite Bridle Path community (C12). Set on grand 70 x 210 foot south-facing lot, this rare offering is surrounded by some of the city's most luxurious estate homes. Whether you choose to renovate or build new, the possibilities are endless on this expansive property. Just minutes from top private schools including Crescent, TFS, and Havergal, and close to the renowned Granite Club, this coveted location offers a lifestyle of distinction. Enjoy easy access to Bayview, the DVP, and all the amenities that make this one of Toronto's most desirable neighbourhoods. (id:60626)
Keller Williams Empowered Realty
463 Beachview Drive
North Vancouver, British Columbia
Stunning Deep View Beach Home overlooking Indian Arm to Belcarra. Gorgeous ocean views from the Living Room, Dinning Room & gourmet kitchen. This two level home rests on 9760 sqft of land and has a total of four bedrooms. Master has its own private 180 sqft patio, Downstairs features 3 extra large bedrooms and a family room. Backyard featuring 400 sqft west facing patio, terraced backyard with beautiful waterfall view. Fresh paint for inside and out. Lane access in the back of the property. Great location with Cates Park at easy walking distance at half a block away and Dollarton Shopping Centre only 2 blocks away. Must See! Open House June 15 Sun 2-4pm. (id:60626)
Homeland Realty
3118 Victoria Street N
Oakville, Ontario
Nestled just steps away from the picturesque Lakeshore in Oakville, a stunning 4800 sq.ft. custom-built masterpiece is set to be completed by August 2025. This luxurious residence features six spacious bedrooms, making it a haven for both relaxation and entertainment. The heart of the home is a state-of-the-art kitchen, perfect for culinary enthusiasts. The open-concept living, family, and dining rooms provide ample space for gatherings, creating an inviting and comfortable atmosphere. Convenience is ensured with a two-car garage, while a dedicated office space caters to remote work needs. A gym room promotes a healthy lifestyle, and the recreational room, sauna, and home theater offer endless entertainment options. For added versatility, the basement can be transformed into an in-law suite, providing a private space for guests without interrupting your personal life. This lakeside gem redefines opulence, offering the perfect blend of elegance and functionality for discerning homeowners. This is an opportunity to book a home for your family in Oakville's Bronte West and design it according to your unique preferences and needs. (id:60626)
Sutton Group Quantum Realty Inc.
388 Ketch Harbour Road
Halibut Bay, Nova Scotia
As you pass through the stone gates a winding drive unfurls before you, revealing vistas of a vibrant tapestry of annuals, perennials, grasses and specimen trees, planted on either side of the paved drive. All were thoughtfully planted to ensure a continuous display of blooms throughout the seasons. An interlocking stone pad gives the owners a sunny spot to view the gardens, the pond and all the birds and creatures in the area, as the sun sets. These serene landscapes, thoughtfully designed gardens and the breathtaking views, create a tranquil environment that soothes and rejuvenates. This estate setting provides an unparalleled escape from the everyday, offering a space where one can truly disconnect, reflect and find solace. The estate offers breathtaking views for miles, including the never-ending parade of vessels as they approach and exit the harbour entrance. Perched high above the water on a granite outcropping, the estate allows you to feel surrounded by the ever-changing sea yet protected from her fury. This truly is luxury living redefined in a romantic 6,000 sq. ft., 5 bdrm, 5 bath stone home with unparalleled ocean views. Everything you need to make memories that will last a lifetime. You become part of The Breakers, an upscale neighbourhood just 25 minutes from downtown. Welcome to 388 on the Approaches. (id:60626)
Royal LePage Atlantic


