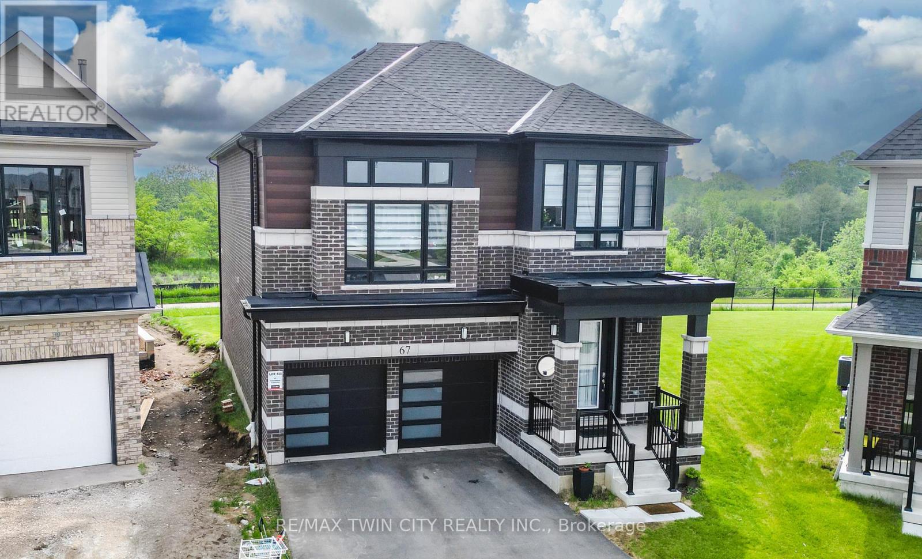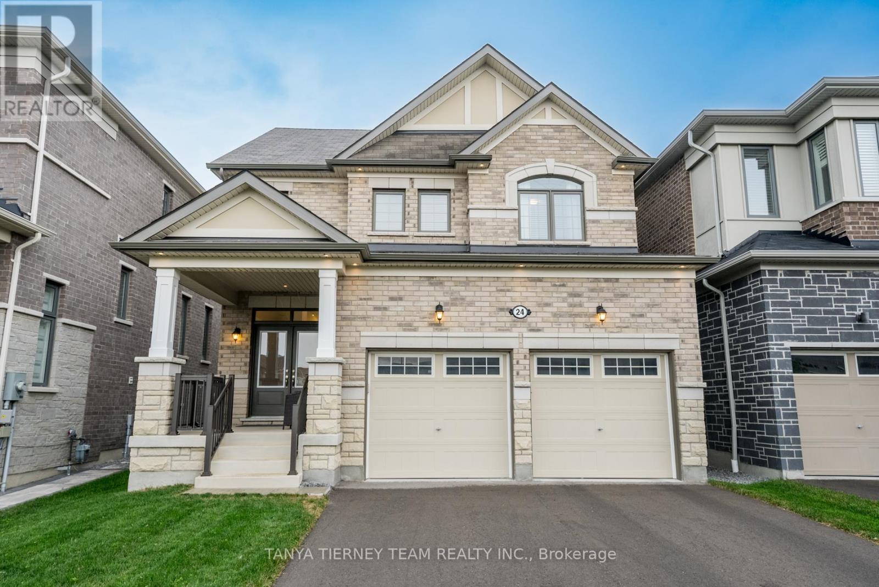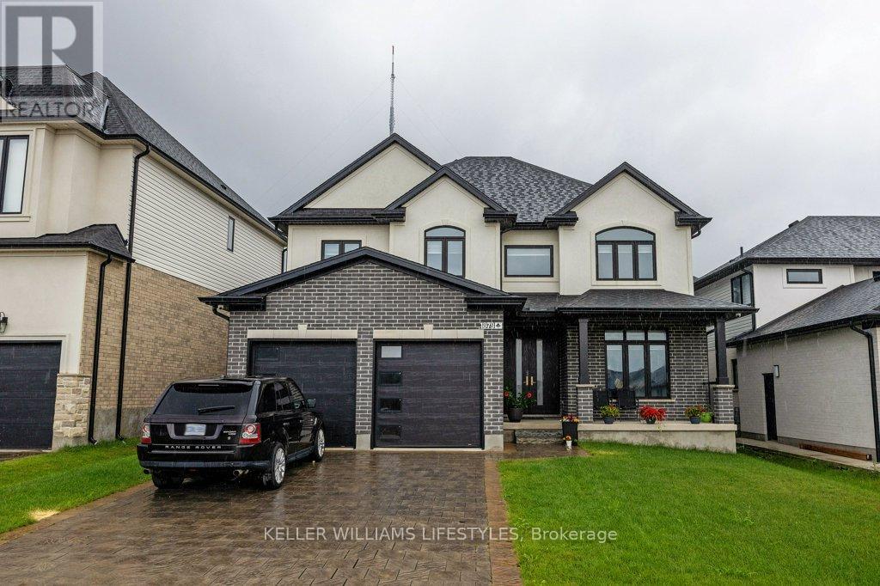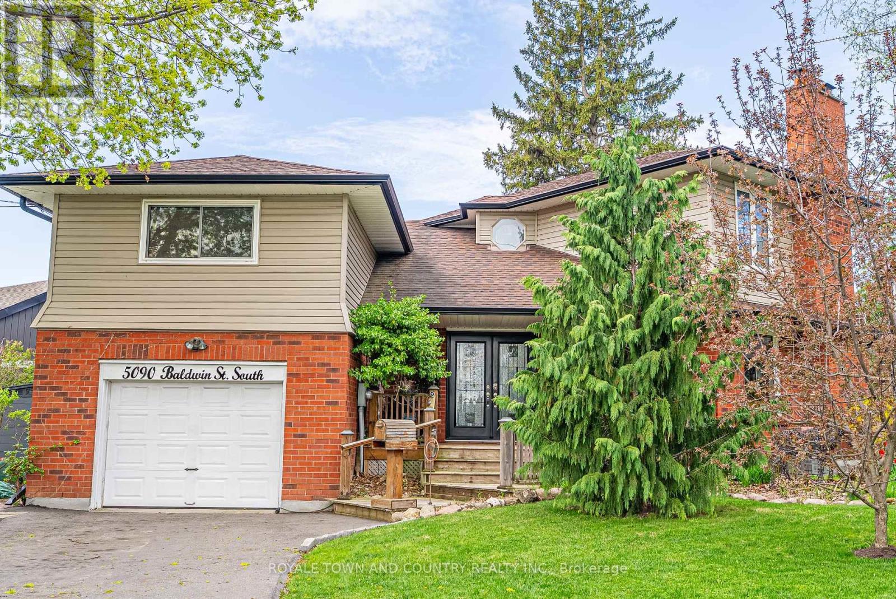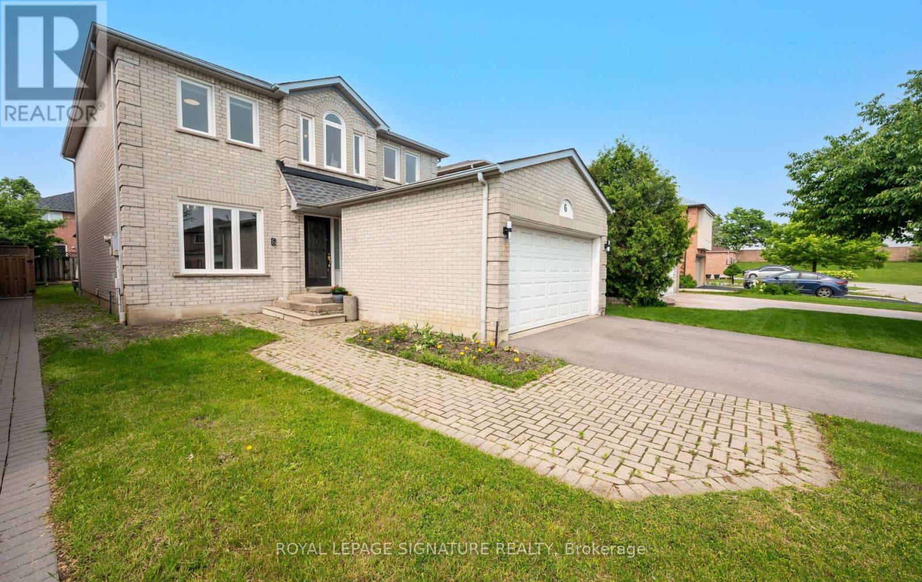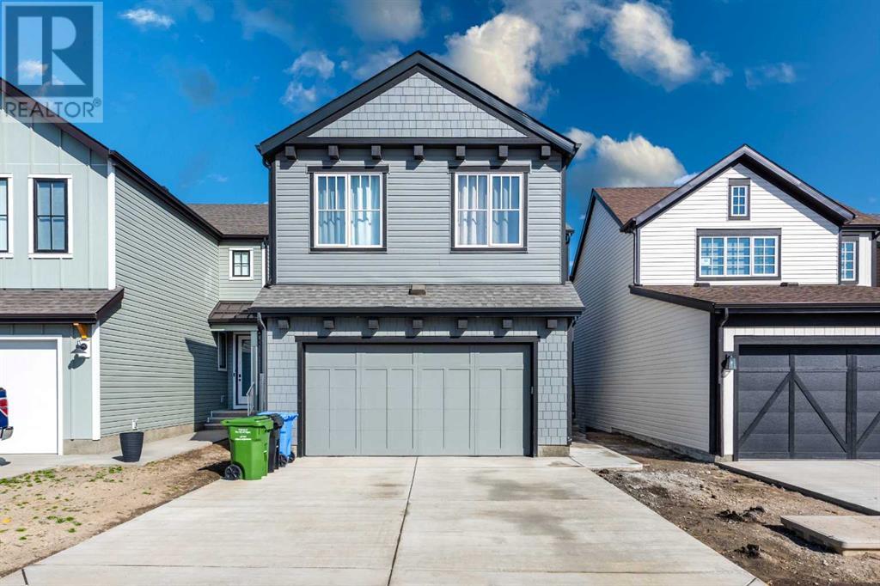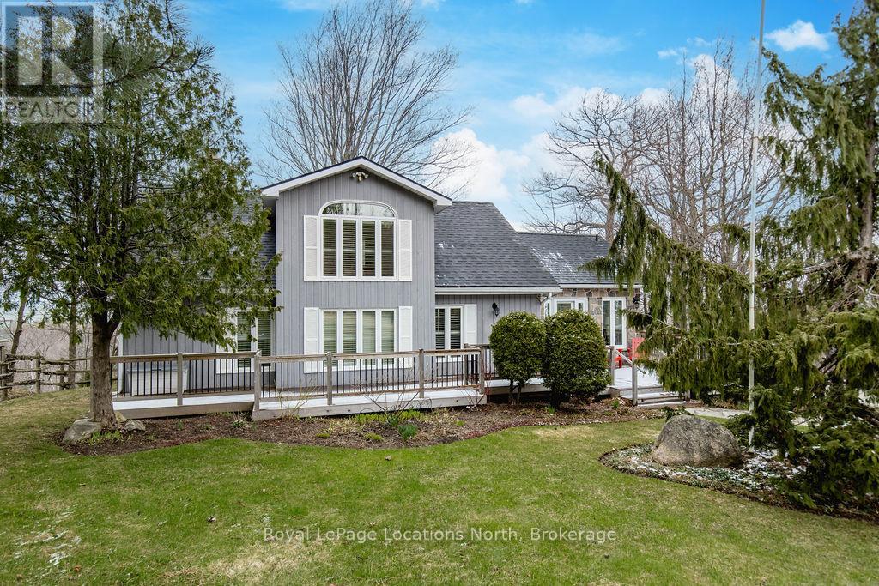67 Crossmore Crescent
Cambridge, Ontario
THE ONE YOU HAVE WAITED FOR! This brand new never-been lived-in all-brick home is situated on a PREMIUM lot in one of West Galts most desirable neighbourhoods. The over 2400 sqft provides ample room for comfortable living. You are welcome by a spacious foyer, leading you to the formal living and dining room, open to the large kitchen with a center island and a walk-out. These sliders will lead to a future builder-upgraded deck providing various areas for relaxation and entertaining. The upper levels offer a bright family room, laundry, and 4 spacious bedrooms. The primary suite includes a walk-in closet and a 5pc bathroom. The lower level is unfinished waiting on your finishing touches with bright look-out windows. Key features to note: 200-amp panel, a double-car garage leading you into a mudroom offering convenience, 9ft ceilings on the main floor and 8ft on the upper, breakfast bar in the kitchen, parking for 4, a carpet-free main floor, an upper family room perfect for a home office or homework area for teenagers, plus more! Located a 6-minute drive to the highway or downtown Galt, offering easy access to transportation routes and amenities. Additionally, the proximity to the Grand River trails provides opportunities for an active lifestyle and outdoor recreation. (id:60626)
RE/MAX Twin City Realty Inc.
1496 Kimberley Street
Abbotsford, British Columbia
This well maintained home with many upgrades is located in the popular UNIVERSITY DISTRICT. Investors and builders will love the fact there are 2 road frontages (Kimberly & McCallum) and the Official Community Plan for Abbotsford designates this property to be in the URBAN 2 ground oriented zone with potential to have multiple units constructed on it - contact the City of Abbotsford for details and confirmation of potential uses and zoning changes. This lovely 4 bedroom, 3 bathroom home includes the following upgrades: quartz countertops, Central Air, On demand hot water, all new windows, new furnace and a cozy 1 bedroom legal suite. Just about every amenity is within a 5 minute drive and transit, schools and parks are close by too. 24 hour notice required for showings. (id:60626)
Royal LePage Elite West
24 Lockyer Drive
Whitby, Ontario
Amberlee model by Mattamy Homes! This 4 year new, 3 bedroom, detached home features an inviting front porch that leads through to the gorgeous open concept main floor plan with cathedral ceilings in the foyer, hardwood floors including staircase & great size windows creating an abundance of natural light throughout. Gourmet kitchen complete with upgraded cabinetry, Caesarstone counters, working centre island with breakfast bar & pendant lighting, subway tile backsplash, pantry & LG stainless steel appliances including gas stove. The spacious breakfast area boasts a sliding glass walk-out to a new deck & fully fenced backyard - perfect for entertaining! Upstairs offers 3 very generous bedrooms, all with walk-in closets. The primary retreat with 3pc spa-like ensuite with Caesarstone vanity & glass shower. Parking is ample, with a 2 car garage plus driveway space for 4 additional vehicles. Situated mins to highway 401/412 for commuters, parks & all amenities! (id:60626)
Tanya Tierney Team Realty Inc.
1879 Boardwalk Way
London South, Ontario
Experience Luxury Living in Warbler Woods, West London, Step into elegance with this thoughtfully designed home nestled on a spacious lot in the prestigious Warbler Woods neighbourhood. From the moment you enter the grand 2-storey foyer, the open and flowing floor plan welcomes you, leading to formal living and dining spaces as well as an oversized family room, complete with a gas fireplace.The custom kitchen is a chefs dream, boasting premium BOSCH appliances, a sprawling island with quartz countertops, a coffee nook, and a generous walk-in pantry, perfect for culinary creations and entertaining. Upstairs, the master suite offers a private retreat with a luxurious 5-piece ensuite and a spacious walk-in closet. Each of the four bedrooms features its own ensuite, ensuring ultimate comfort and privacy for family or guests. Elegant details include exterior and interior pot lights, 9ft ceilings on all levels, 8ft doors on the main floor, and stunning custom chandeliers. Natural light floods the home, enhancing its warmth and charm. The ready-to-finish basement offers exciting potential with egress windows, 9ft ceilings, and a separate side walkout, ideal for creating a secondary suite. Outside, enjoy the fully fenced backyard, perfect for relaxation or entertaining, and the convenience of a double-car garage and interlocking driveway with parking for four. This home is close to top-rated schools, scenic parks, shopping, dining, and major transportation routes.Discover the perfect combination of luxury, comfort, and contemporary style in this exceptional property. (id:60626)
Keller Williams Lifestyles
5090 Baldwin Street S
Whitby, Ontario
Beautiful Unique Custom Home On Large Mature Treed Lot. 3+1 Bedroom, 3 Bath, with Finished Basement. Newer Renovated Kitchen W/ Quartz Countertops & Breakfast Bar(2023), Newer Semi Ensuite 5pc(2023), Laminate Flooring Throughout, Lrg 227' Deep Lot W/ Above Ground Pool. W/O to Large Deck from Dining Room, Garden Shed W/Hydro, and Hot Tub Hookup. 2 Main Floor Kitchens W/ another Wet Bar in the Basement W/ 240 Volt Hookup. 2 In-Law Suite Potentials!! Living Room W/ French Doors & Wood Fireplace. Garage Converted into Room, can Easily be Converted Back. Cozy & Private Backyard Making it the Perfect Spot to Entertain! Minutes From D/T Whitby, Golf Course, Conserv.Area, Restaurants, Shopping, Etc! GO/Transit Bus Route Directly Infront of House! (id:60626)
Royale Town And Country Realty Inc.
32940 10 Avenue
Mission, British Columbia
Welcome to this well maintained spacious 6 bedroom and 4 full bathroom home featuring stunning southern mountain views. The interior of the home was repainted in June of 2025, a new dishwasher in 2023, new washing machine in 2024 and all bathrooms were fully renovated in 2020 including a hot water on demand system and new plumbing. This home offers a 2 bed basement suite including a fire place with separate entrance including new flooring in kitchen and brand new fridge. There are 2 oversized primary bedrooms with ensuites. This home has a tiled roof and the gutters are protected with leaf guards. The home is situated on a quiet street within walking distance of parks and schools. There is shopping nearby as well. The oversized double garage creates plenty of space for extra storage. (id:60626)
Century 21 Creekside Realty (Luckakuck)
9 Corkett Drive
Brampton, Ontario
Looking for a perfect home for your family!! Look no further. This spacious 4 Bedroom, 4 bathroom house in a quiet and family freindly neighbourhood is perfect for you. Some upgrades are in progress and you can complete those to make your own impression. Separate Living, Dinnig and family rooms. Finished basement with potential to convert into a 2nd unit for extended family or rental income. Attached Double Garage with place to park 3-4 cars on the driveway. Walking distance to Places of worship, David Suzuki high school, Bus service, Major banks, grocery stores. 5 Mins drive to Brampton Go and 10 mins to Mount Pleasant Go station. Great family home in central location of North West Brampton (id:60626)
Exp Realty
6 Nipigon Court
Brampton, Ontario
Spacious Detached Home in a Prime Neighbourhood! Exceptionally Laid Out 2478 Sqft Floorplan. Grand two storey foyer with Skylight, Formal Living Room & Formal Dining Room with New Luxury Laminate Floors. Main Floor Family Room w/ Electric Fireplace & Pot Lights! New Modern Kitchen with Stainless Steel Appliances, Centre Island, Quartz Counters, Gas Stove, Large Eat-in Area & Walk-out to Deck! Large Primary Bedroom with Sitting area, 5 Pc Ensuite Bath & Double Closets! Good Size Bedrooms with New Laminate Floors, Large Closets & Windows. 38 feet x 121 feet Premium Depth Lot, Convenient Main Floor Laundry & Inside Garage Entry, New Roof ('24), New Fireplace ('24), New Windows('19), Furnace & AC (11 years)! Walk to Schools & Parks, across from Trinity Common Mall! (id:60626)
Royal LePage Signature Realty
46 Savoy Landing Se
Calgary, Alberta
PRICE REDUCED $25,000 FOR QUICK SALE! 3D VIRTUAL TOUR| DREAM HOME BUILD BY BAYWEST CUSTOM BUILDERS| WALKOUT LOT| OVER 36OO SQFT LIVING SPACE| TOTAL 6 BEDROOOMS| CENTRIAL AIR CONDITIONER| SPICE KITCHEN| FINSIDHED BASEMENT| If you're searching for your dream home in one of the fastest-growing communities—Rangeview—look no further! This stunning home offers over 3,600 sq ft of living space, including a fully finished walk-out basement, making it perfect for a large or growing family. Loaded with more than $80,000 in upgrades, it features high-end, WiFi-connected appliances such as a combo wall oven with convection and steam, a powerful 36” Bespoke chimney hood fan in both the main and spice kitchens, and an LG washer and dryer with steam and smart sensors. The main floor showcases hardwood flooring, a bedroom with a full bathroom, a gourmet kitchen with a massive center island, a spice kitchen, a beautiful dining area, and a cozy living room that opens to a deck with a BBQ gas line—perfect for family gatherings. Upstairs, you’ll find luxurious master bedroom with 5-piece ensuites, three additional spacious bedrooms, a full 5pc bathroom, a laundry room, and a family room for relaxing or entertaining. The walk-out basement adds even more space with another large family room, a bedroom, and a full bathroom—ideal for guests or extended family. Backing onto peaceful wetlands, this home offers complete privacy with no neighbors behind. Additional features include a forced air natural gas furnace, a multi-zone HVAC system with Nest thermostats on each level, full central air conditioning, and so much more. This home truly has everything your family needs and more! (id:60626)
Royal LePage Mission Real Estate
240 Armstrong Crescent
Bradford West Gwillimbury, Ontario
Welcome Home!! This sizeable 2,200+ sq. ft 4+2 bedrm/4 Washrm detchd home w/sep. entrance, 2 kitchens and 5 total car parking is an ideal fit for that savvy investor or family looking to take advantage of an income generating basement dwelling in a red-hot rental market that's just mins into the city. This charming house is perfectly located in a quiet family friendly newer subdivision of Bradford ON and is literally located just mins. from HWY 400 and with a multitude of ways into the city anyone can be downtown Toronto in about 45 mins. This gem of a find also boasts a sizeable kitchen main level kitchen w/ high-end SS appliances, gas stove, backsplash, quartz counters, a large very bright breakfast area that w/o to a surprisingly deep, fully fenced yard. The home also features 4 large bedrooms all w/closets windows and are carpet-free. The primary room exhibits a w/i closet, 4 pc ensuite bath w/soaker tub. A family can certainly take advantage w/ the make up of this property as it has a rent-able 2 bedroom basement apartment w/ private kitchen, laundry and separate entrance. This home may be the ideal pick-up in these uncertain times where by families/investors are looking for support and/or additional income from co-habitants or in-laws/family. Book your showing today b/c this smart investment property w/ tons of income potential simply won't last!! (id:60626)
RE/MAX Real Estate Centre Inc.
192 Hidden Lake Road
Blue Mountains, Ontario
Stunning Alpine Views | Rare Oversized Lot | One-Owner Family Home - Welcome to this beautifully maintained, family-built chalet set on a rare 100 x 213 ft lot with sweeping views of Alpine and Georgian Bay. Just minutes from the ski hills, this property is perfect for outdoor enthusiasts and anyone looking for peace, privacy, and year-round enjoyment. Step into the bright and inviting entryway featuring vaulted ceilings and dramatic floor-to-ceiling windows that flood the home with natural light - especially warm and welcoming during winter months. The eat-in kitchen is focused around a large bay window with panoramic views of Georgian Bay, great storage, and stainless steel appliances. Just off the kitchen, the dining area opens into a cozy family room anchored by a stunning floor-to-ceiling stone fireplace, with California shutters adding a touch of elegance throughout.This charming home offers 3 bedrooms and 2.5 bathrooms, including a main floor bedroom with a 3-piece ensuite and hardwood flooring. Upstairs, one of the secondary bedrooms includes a walkout to the upper deck, while both bedrooms offer gorgeous Bay views. A loft area provides a flexible space for lounging or working from home.The walk-out lower level includes a spacious games room, a workshop perfect for hobbyists, a 2-piece bathroom, full laundry, and access to a beautiful newer stone patio. Multiple outdoor living spaces surround the home - including a stunning front deck, ideal for sipping morning coffee while watching the sunrise.Enjoy peace of mind with updated decks (2022), fresh wood siding at the front, town water, and a septic system. This home truly offers a four-season retreat, tucked away in a tranquil setting, just a short walk to Georgian Bay, Blue Mountain, and downtown Collingwood. Comes fully furnished. (id:60626)
Royal LePage Locations North
102 Murray Drive
Aurora, Ontario
This beautiful home offers the perfect blend of comfort and versatility, whether you're accommodating multiple generations or seeking rental potential. Set on a large, private lot surrounded by mature trees, this property showcases timeless charm, both inside and out.Step into the main floor unit featuring freshly painted walls (2025), new lighting throughout (2025), and updated laminate flooring in the living room. The custom stone fireplace adds warmth and style, while the Smart Nest thermostat (2025) ensures comfort and efficiency year-round. Enjoy outdoor living on the spacious deck, overlooking a private backyard lined with new cedar trees (2025) and mature hedges for exceptional privacy. The exterior features freshly painted front steps, an updated railing, and a new side-light window (2025) beside the front door, enhancing the homes great curb appeal. With a 1.5-car garage and 3-car driveway, there's plenty of parking for family and guests.The lower level features a fully private basement suite with a separate entrance, making it ideal for in-laws or income potential. Includes two bedrooms, one non-conforming (currently no window), a full kitchen, bathroom, living room, separate laundry, and ample storage. The space was freshly painted in recently and features updated flooring throughout.With 3+2 bedrooms and 2 full bathrooms, this home offers space, flexibility, and peace of mind. (id:60626)
Right At Home Realty

