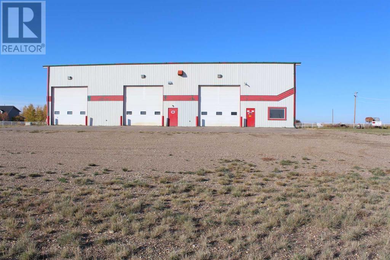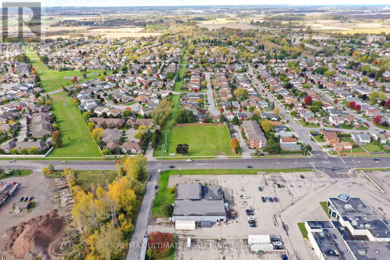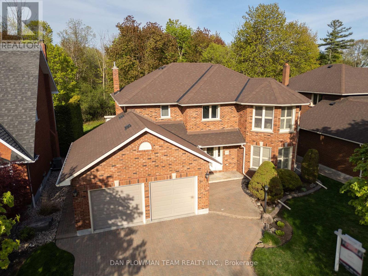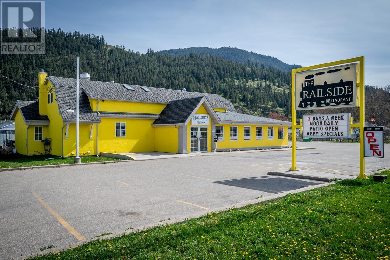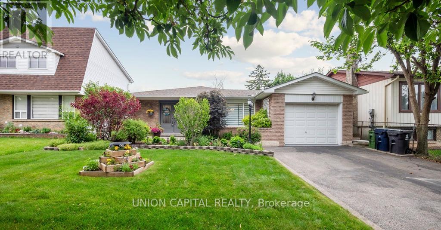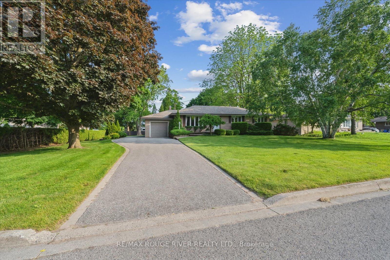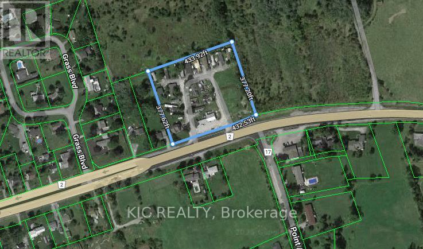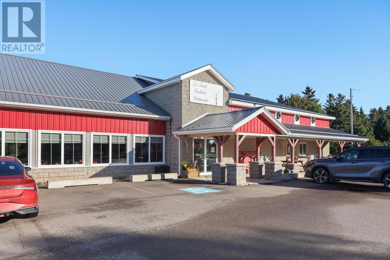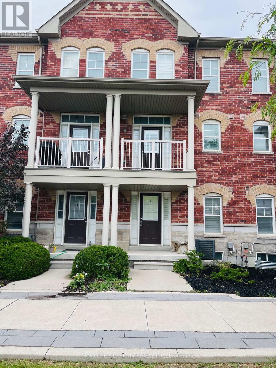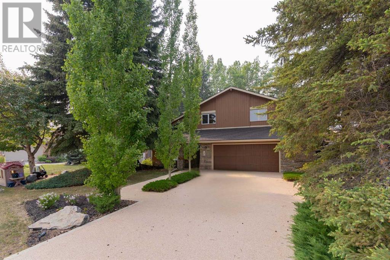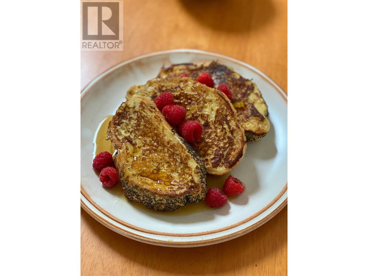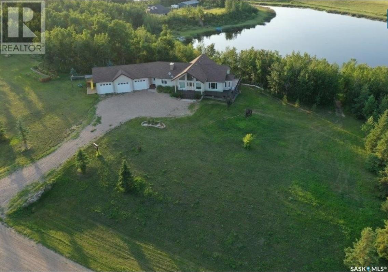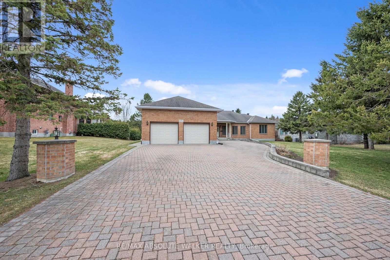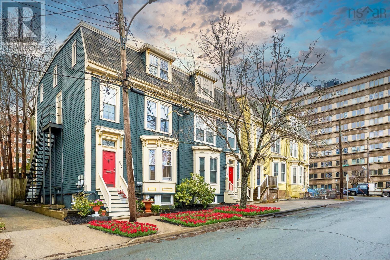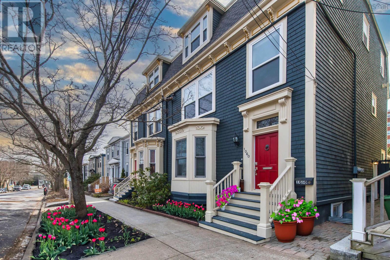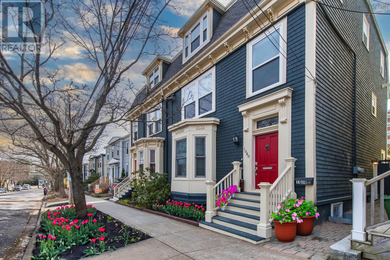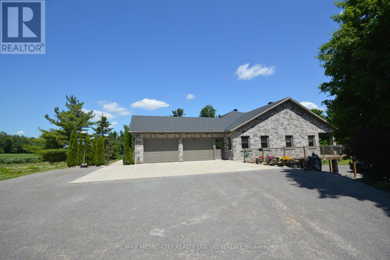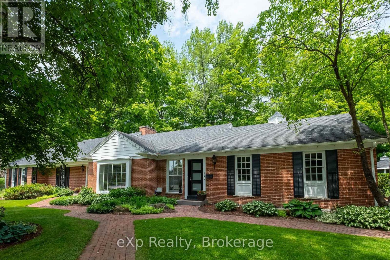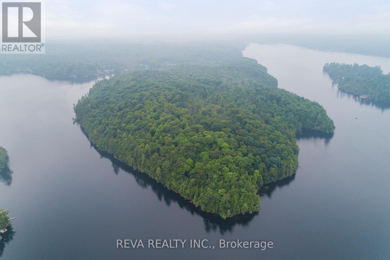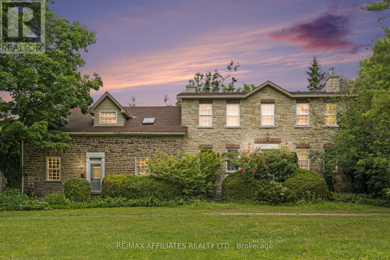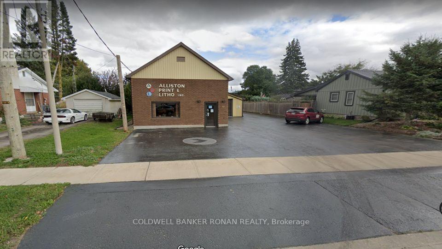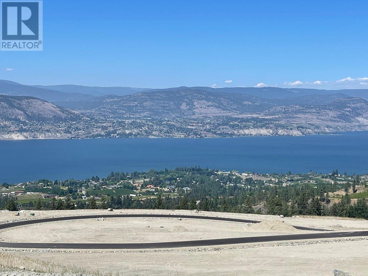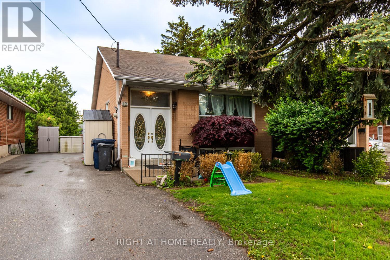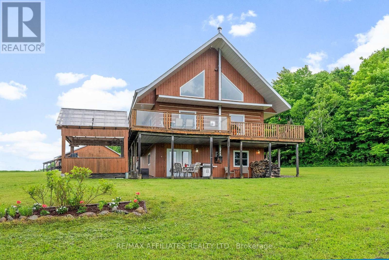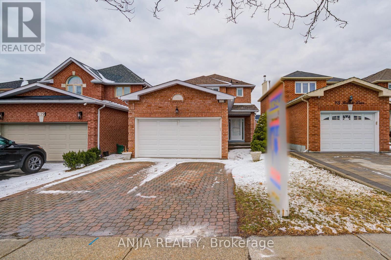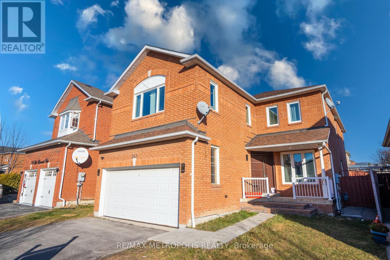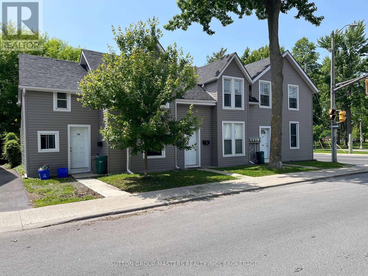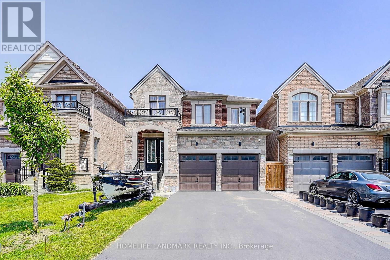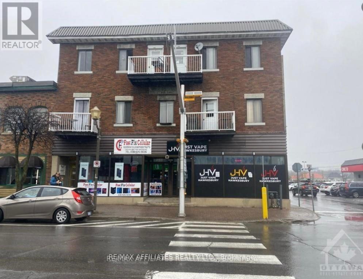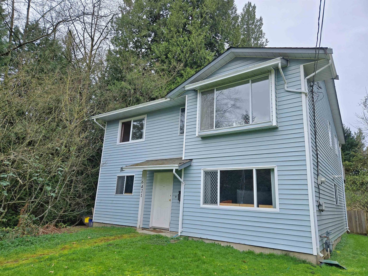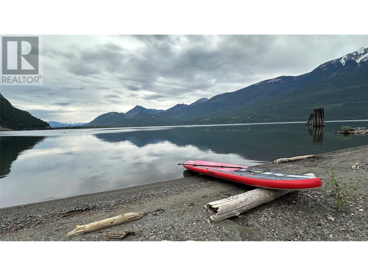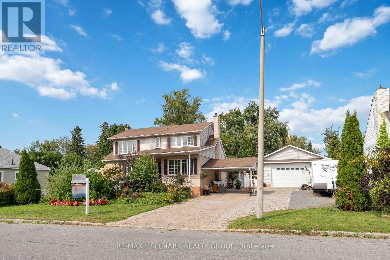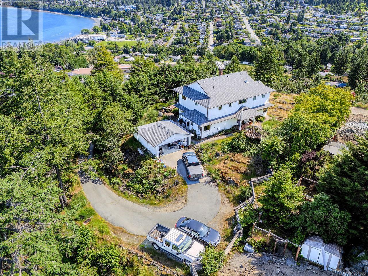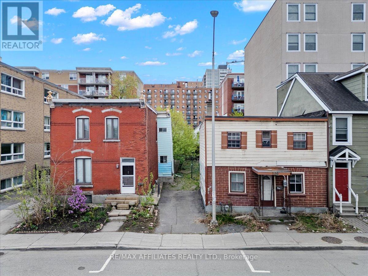Rm284 Rudy Land
Rudy Rm No. 284, Saskatchewan
This irrigated quarter boasts a new Reinke Electrogator pivot and 13 canal bridges installed in 2023. Irrigated systems are monitored through Reincloud app with advanced control features, enabling you to remotely manage your operation wherever you are. There are 126 irrigated acres and 14 dryland acres for a total of 140 cultivated acres. The whole quarter was tile drained in 2023. The 2024 crop was a 15T per acre potato crop. There is a tenant on the land for 2025, with a rental rate of $300 per irrigated acre. (id:60626)
RE/MAX Saskatoon
2084 Dundas Street
Edwardsburgh/cardinal, Ontario
Welcome to 2084 Dundas, a meticulously maintained and recently renovated CASH COW. Grossing over $10,000 per month we are offering this gem at a PHENOMENAL CAP RATE of 6.16%. This property is just over 1/2 an acre and pending township approval, it has the potential to either add more units or split some big units, into additional dwellings. Two massive units per floor, one per side and an oversized unit in the rear addition, which used to be the grand banquet hall of a hotel. The front building used to be that hotel so you'll find a 400amp service for the front 6 units and a 200 amp service for the rear unit. One of the best parts of this building is the majority of the tenants have taken significant pride in upkeeping the units as if their own, as you will see in both photos or when you visit. Located a mere 300 metres from the St. Lawrence River, under 1 hour to Ottawa and 12 minutes to Prescott or the US border, this property is not to be overlooked! (id:60626)
RE/MAX Hallmark Realty Group
8529 Kinnaird Road
Lambton Shores, Ontario
Incredible opportunity to acquire a well-established service business with over 25 years of proven success in the service industry which offers lawn care, landscaping, and winter maintenance. This asset sale includes all necessary equipment, tools, vehicles, and customer lists to continue operations seamlessly. Services of business include: Lawn Maintenance & Care: rolling, aerating, fertilizing, and over-seeding. Landscaping Design: backyard living spaces, fire pits, and rock gardens. Landscape Products: rubber mulch, decorative stone, concrete pads. Design Builds: custom decks, pergolas, and railings. Commercial Winter Maintenance: snow plowing, salting, pile removal, and sidewalk clearing. Seller is willing to provide training for a couple of weeks or longer if required to ensure a smooth transition. A list of equipment is available upon request. Customer list will be provided after an accepted conditional offer. Ideal for young entrepreneurs or existing operators looking to expand. It can also be bought with property (id:60626)
Realty One Group Flagship
902 Main Street
Manning, Alberta
When location is KEY, look no further! This property is perfectly positioned for easy access to Highway #35 and could cater to a variety of industrial needs! This top-quality steel shop built in 1998 is situated on 14.15 acres of land, boasts a fully secure chain link fenced yard with three gated entrances. Along the fence are 12 electrical plug-ins with a separate breaker box. The two well-maintained buildings are on one title: the 40’ x 100’ shop, and 1084 sq. ft. detached office building both with paved apron frontage, well graveled yard and landscaped areas. Both properties are serviced with municipal water, sewer, natural gas and electricity. The steel-framed shop features 4000 sq. ft. features 19 ft ceiling height, 3 - 16’ x 16’ O/H doors, one 18’ x 16’ O/H door, 4 man doors, a 5 ton crane hoist with a 16 ft hook height on a movable track so as to move across the shop, LED lighting, a two exhaust fan system, 3 phase power, a parts room in the mezzanine with shelving, one washroom with shower, lunch room equipped with sink and cabinets, cement floor with metal clad interior walls, outdoor building lights. The shop offers two heating systems: two radiant heating tubes on opposite sides of the shop and an underfloor heating system. In the mechanical room is a Hotsy pressure washer and plumbed in large air-compressor. Outside the shop area is a graded truck loading ramp and a coverall building. On this site are full hookups for two camp shacks with sewer line and services tied into the office building. Plenty of room to expand. The modular office building offers three offices, a large reception and conference area, a washroom and spacious entryway. This property is well priced below replacement cost! With approval from municipality, the size of this lot, and Highway #35 frontage, there is potential for the buyer to subdivide the land and resale for other potential businesses such as a truck car wash, hotel development to name a few. The possibi lities are yours to explore! Additional notes: Modular office: Make: Northgate Trailer Industries Ltd. Serial #12335-1240-0-1-IT96 CSA: LL98266 Model: office October, 1996 Foundation: Steel pilings (id:60626)
Grassroots Realty Group Ltd.
1 - 4257 Montrose Road
Niagara Falls, Ontario
Discover Mapleshade Estates from the esteemed home builder Costantino Homes, located in the north end of Niagara Falls. These custom built homes are within distance of shopping, dining, entertainment, outdoor recreation, with easy access to grocery stores, pharmacies, restaurants, and multiple highways. This END unit boasts nine foot ceilings, custom kitchen, and open concept living room featuring engineered wood floors and quartz countertops. Enjoy the warmth of a gas fireplace with a mantle, a glass-tiled shower in the ensuite, and a covered deck equipped with a gas line for your BBQ. With two bedrooms and a double-car garage, Mapleshade Estates showcases an elegant exterior of stone, brick, and stucco, blending style with efficiency. If you're looking for single-story living in a private setting close to all that Niagara Falls has to offer, schedule your appointment or reserve your unit today! (id:60626)
RE/MAX Ultimate Realty Inc.
132 Samac Trail
Oshawa, Ontario
This Distinguished Street Located In The Beautiful Upscale Samac Neighbourhood Could Be Your New Home! So Much Space, Functional Flow And A Feeling Of Home Is What You Will Find When You Enter The Front Foyer. All Of This With A Scenic Ravine Lot. A Curved Staircase Leads To The Second Floor, Setting The Tone For The Grand Layout Throughout. French Doors Open To A Formal Living Room With Large Windows And A Separate Dining Room, Perfect For Hosting. The Large Eat-In Kitchen Features A Centre Island And Plenty Of Cupboard Space, Flowing Into The Cozy Family Room With Gas Fireplace And Walkout To A Covered Deck Overlooking The Private, Serene, Pool Sized Backyard. Main Floor Laundry With Garage Access Adds Convenience. Upstairs, The Primary Suite Includes A Walk-In Closet And 5-Pc Ensuite, Along With Three Additional Bedrooms. The Partially Finished Basement Offers A Rec Room And Office, Ideal For Growing Families. With A Two-Car Garage And A Large Private Yard Backing Onto Nature, This Is A Rare Opportunity To Enjoy Both Space And Serenity. (id:60626)
Dan Plowman Team Realty Inc.
333 Shuswap Avenue
Chase, British Columbia
An exceptional opportunity awaits with this 4,956 sq ft building nestled on a spacious 0.59 acre lot in the picturesque Chase, BC. Land, building, equipment and business assets all included in the sale. This established home style 120 seat restaurant with 60 seat patio waiting for new owners to run with what's been established. Conveniently located on the main thoroughfare into the heart of the Village, just a short 30 minute drive from Kamloops. An abundance of on site parking with seamless, step free entry and fully wheelchair accessible. Building is designed to easily accommodate large groups, private parties or with smaller groups of 2 in a booth by the window. All equipment is owned, no current equipment leases. Major improvements and refreshes done to the building, inside and out over the past few years include: new roof, updated hot water system, newer ice machine, flooring, paint inside and out, gas fireplace, and new tables. C3 Zoning allows for many uses for future opportunity. (id:60626)
RE/MAX Real Estate (Kamloops)
107 White Heather Boulevard
Toronto, Ontario
Welcome to this stunning and meticulously maintained backsplit home that combines comfort, style, and functionality in every corner. Featuring a thoughtful layout and numerous upgrades throughout, this property is ideal for families or those who love to entertain. Enjoy the warmer months in your private backyard oasis, complete with a recently replaced pool liner (2021), gazebo, and interlock patio surrounded by beautifully landscaped gardens offering exceptional curb appeal. Inside, you'll find a freshly painted interior with upgraded hardwood staircase and elegant wrought iron railings, a cozy gas fireplace, and a fully renovated washroom. The kitchen features a new stove (installed March 2025), complemented by modern finishes and an open, welcoming feel. This home is equipped with vinyl windows, zebra blinds and upgraded window curtains, along with an upgraded aluminum garage door and striking double front doors that elevate the homes exterior charm. The roof shingles were replaced in 2018, offering peace of mind for years to come. A perfect blend of classic charm and modern upgrades, this move-in ready backsplit is located in a desirable neighborhood and offers everything you need in a forever home. (id:60626)
Union Capital Realty
15 Westwood Drive
Whitby, Ontario
Nestled in the heart of Whitby's sought-after Blue Grass Meadows neighborhood, 15 Westwood Rd offers a rare opportunity to own a spacious bungalow on a generous 100' x 150' lot. This charming home boasts 3 bedrooms, 2 bathrooms, and a bright, open-concept living and dining area perfect for family gatherings and entertaining guests The well-maintained kitchen features a great view to the backyard , ample cabinetry and counter space, making meal preparation a breeze. The lower level provides a large laundry room , spacious family room with gas fireplace and office zone . Step outside to discover a private, fully fenced backyard ideal for children, pets, or simply enjoying the outdoors. The expansive lot provides endless possibilities for landscaping, gardening, or potential future development. Located just minutes from top-rated schools, parks, shopping centers, and public transit, this home offers both tranquility and convenience. Whether you're a first-time homebuyer or looking to downsize, 15 Westwood Rd presents a unique opportunity to own a piece of Whitby's desirable real estate. Quick closing is available . (id:60626)
RE/MAX Rouge River Realty Ltd.
4379 Old Hwy 2
Belleville, Ontario
Prime investment opportunity located in the Township of Thurlow, in Belleville, This income-generating, residential trailer park, features 16 fully rented trailer spots plus a detached home with both upper and lower 2 bedroom units rented out. There is also a building at the front of the property that has 1 apartment. The owners have updated and upgraded septic system capable of supporting additional trailers, creating even more income potential. Expand your investment by renting out these extra spots or placing your own trailers for even higher returns. With steady rental income already in place and room for growth, this property is perfect for investors looking to maximize their earnings. Prime investment opportunity located in the Township of Thurlow, in Belleville, This income-generating, residential trailer park, features 16 fully rented trailer spots plus a detached home with both upper and lower 2 bedroom units rented out. There is also a building at the front of the property that has 1 apartment. The owners have updated and upgraded septic system capable of supporting additional trailers, creating even more income potential. Expand your investment by renting out these extra spots or placing your own trailers for even higher returns. With steady rental income already in place and room for growth, this property is perfect for investors looking to maximize their earnings. (id:60626)
Kic Realty
276 Philip Street
Tignish, Prince Edward Island
Business Investment Opportunity in the heart of Tignish, Prince Edward Island. A beautifully constructed building in a high visibility location, Our Family Traditions is a thriving full service restaurant with tremendous drive through business potential. A state of the art large commercial food kitchen enables this business to grow their foodservice business in multiple ways. The building offers the potential for development and conversion for other types of business use with great street access and abundant parking. This business/property needs to be viewed to fully appreciate. A great commercial asset and business in Tignish that has fantastic growth potential. Measurements are estimated and will be updated in short order. (id:60626)
RE/MAX Charlottetown Realty
Royal LePage Country Estates 1985 Ltd
4023 Carling Avenue
Ottawa, Ontario
Developers, Investors and owner operators, a good property with great exposure for retail on carling Ave in the Heart of Kanata High Tech Park. 100' x 150' rectangular lot, a rare find in this park, Canada's largest Technology Park. General Industrial zoning (IG6) allows for many uses, such as catering establishment, drive-thru facility, cannabis production facility, light industrial uses, medical facility, office, place of assembly, printing plant, production studio, storage yard, technology industry, training centre; currently occupied by a residential tenant, sitting on this 15000 sqf lot is a 2 bedroom one bathroom bungalow and a detached 1000 sqf garage/retail/storage/office space with a bathroom and ample parking. (id:60626)
Coldwell Banker Sarazen Realty
4023 Carling Avenue
Ottawa, Ontario
Developers, Investors and owner operators, a good property with great exposure for retail on carling Ave in the Heart of Kanata High Tech Park. 100' x 150' rectangular lot, a rare find in this park, Canada's largest Technology Park. General Industrial zoning (IG6) allows for many uses, such as catering establishment, drive-thru facility, cannabis production facility, light industrial uses, medical facility, office, place of assembly, printing plant, production studio, storage yard, technology industry, training centre; currently occupied by a residential tenant, sitting on this 15000 sqf lot is a 2 bedroom one bathroom bungalow and a detached 1000 sqf garage/retail/storage/office space with a bathroom and ample parking. (id:60626)
Coldwell Banker Sarazen Realty
Lot 1 Pemberton Farm Road
Pemberton, British Columbia
One very unique property located close to everything but feels so private and remote. Over 17 acres of level land with a 10 acre hay field producing over 100 bales yet less than 10 minutes to downtown and no neighbours. Endless year round sun on the banks of the dyked Lillooet river with easy access. Plenty of building sites cleared amongst trees that could have panoramic Mt Currie views. There are power lines over the hay field but very high up and hardly noticeable. BC Hydro offers grants for power to farm land or live off solar. Direct access to the best biking trails in the valley and an easy walk or horseback ride to town on the Friendship Trail. Minutes to the new Den Duyf Park, 2 golf courses & airport. A secret property to most so very special in deed. Virtual Tour at koijZCknqjI (id:60626)
Royal LePage Sussex
9 - 10 Porter Avenue W
Vaughan, Ontario
LOCATION!!! LOCATION!!! LOCATION!!! SITUATED IN THE HEART OF WOODBRIDGE ! IN THE SOUGHT AFTER CITY OF VAUGHAN. CLOSE TO TRANSIT, SHOPPING, NEW HOSPITAL, SCHOOLS, HIGHWAYS, RESTAURANTS, ENTERTAINMENT. THIS WELL APPOINTED TOWNHOUSE IS A GREAT PLACE TO CALL HOME. WALKOUT BALCONY FROM EAT-IN KITCHEN WITH GRANITE COUNTER TOP. FIRST FLOOR BONUS ROOM WITH WASHROOM, PERFECT FOR IN-LAW/NANNY. (id:60626)
Homelife Silvercity Realty Inc.
108 Varsity Estates Place Nw
Calgary, Alberta
Hello, Gorgeous! Welcome to 108 Varsity Estates Place NW – a beautifully maintained 4-bedroom, 3.5-bathroom estate home offering over 3,300 sq ft of living space on a professionally landscaped lot with golf course views in the prestigious community of Varsity Estates.The main floor greets you with slate tile flooring, soaring ceilings, and an open-to-below design that fills the home with natural light. The vaulted great room features rich millwork, built-ins, and a stunning free-standing gas fireplace, which elegantly separates it from the large dining area. A second sitting room with another fireplace and built-ins provides a cozy retreat, while the European-inspired kitchen offers flat-panel cabinetry, solid countertops, SubZero refrigerator, cooktop, built-in oven & microwave, and integrated garbage compactor. Upstairs, the spacious primary suite features a fireplace, wall-to-wall closets, access to a private balcony, and a renovated spa-like ensuite with dual sinks, jetted tub, steam shower, and heated floors. Two generously sized secondary bedrooms with dual closets and a full bath complete the upper level. The fully finished basement includes a wet bar, large rec room with built-in art niches, a 4th bedroom with ensuite, and an oversized utility/storage space with potential for further development. Additional highlights include main floor laundry with outdoor access, oversized double garage, A/C, a newer driveway, and impressive curb appeal. Enjoy outdoor living on the partially covered deck surrounded by mature trees and lush landscaping. This home is being sold as-is and is in one of Calgary’s most established neighbourhoods. (id:60626)
Royal LePage Benchmark
4444 Confidential Street
Vancouver, British Columbia
Busy Yaletown restaurant is now for sale. Take over this very successful restaurant specializing in Brunch. Rated with 4.6 stars on Google this is a neighborhood favorite for breakfast and lunch. With profit of $400,000 per year, you are purchasing a winning formula working flawlessly in one of Vancouver's most desired areas. The size of this location is 1077 sqft with a lease of $6000 per month. Do not disturb staff, contact listing agent for details. (id:60626)
RE/MAX Real Estate Services
D'amour Lake
Leask Rm No. 464, Saskatchewan
Centrally located in the ’lake country’, just over an hour drive from each of the cities of Saskatoon, Prince Albert and North Battleford, Lot 32 at D’Amour Lake could be your dream home. The 2.8 acre lot gives you room to breathe and enjoy the natural woodland setting surrounded by water, deciduous and evergreen trees. The maintenance free composite deck that surrounds 3/4 of the house provides ample space to relax and enjoy the beautiful views, front and back. The walk-out level has 1,250 sq ft of patio for entertaining or lounging or enjoying a camp fire. Down one flight of stairs is a second firepit. There are plenty of opportunities to enjoy the outdoors with walking trails, boating and fishing on the lake, or golf at the near-by golf courses. There is lake access with a private dock. If snowmobiling is one of your interests, across the road is Thickwood Hills with plenty of trails. This custom built 3400 sq ft (on 2 floors) 4 bedroom, 3 bathroom home with walk-out lower level provides year round comfort. Open concept main area with vaulted ceiling and tons of natural light from large windows. The first thing you’ll notice upon entry is the unique custom built staircase, opening up to the pool table area in the lower level. The kitchen has a large 8’x5’ island with sink, granite countertops, stainless steel appliances that include fridge, induction stove, dishwasher and bar fridge. There is plenty of seating and entertaining area around the island, breakfast nook and dining area table. The main floor has the master bedroom with ensuite, walk in closet, as well as a 2nd bedroom. The bathroom with tub and shower, and mud room with laundry complete the main level. The lower level includes 2 additional bedrooms, utility room, storage room with fridge, wet bar, and plenty of closet storage space. The in floor heat and gas fireplace.. The 3 car garage can be accessed through the mud/laundry room and is equipped with in floor heat and work benches. (id:60626)
Choice Realty Systems
1072 Bravar Drive
Ottawa, Ontario
Nestled on a serene and private half acre lot, this stunning all-brick bungalow offers approximately 3,000 sqft of thoughtfully designed main-floor living space, blending comfort and elegance. A charming front porch welcomes you, while the beautifully interlocked driveway and meticulously landscaped grounds enhance the home's exceptional curb appeal. Inside, recent renovations elevate the space, including a beautifully updated kitchen, fresh paint throughout, modernized lighting, and upgraded plugs and switches. Rich maple hardwood flooring flows seamlessly through the spacious and functional layout. The inviting family room features one of two exquisite wood-burning fireplaces with a marble surround, creating the perfect ambiance for cozy gatherings. Opposite each other, the formal living and dining rooms offer a timeless and sophisticated setting for entertaining. The primary suite is a true retreat, boasting a generous ensuite and a large walk-in closet. Three additional well-sized bedrooms and two additional bathrooms provide ample space for family and guests. A spacious mudroom with main-floor laundry adds everyday convenience, while the unfinished basement with cold storage presents endless possibilities.Outside, the tree-lined backyard enjoys a coveted southwest exposure, offering breathtaking sunsets and a peaceful escape. An oversized garage ensures abundant storage, completing this exceptional property. (id:60626)
RE/MAX Absolute Walker Realty
1056 Bland Street
Halifax, Nova Scotia
Welcome to 1056 Bland Street, an exceptional and rare investment opportunity in the heart of Halifaxs prestigious South End. This charming Victorian triplex is perfectly positioned to be a standout addition to any savvy investors portfolio. With three self-contained rental units consisting of two one-bedroom units and one spacious three-bedroom unit, this property offers excellent income-generating potential in a location that consistently attracts high-quality tenants, with each tenant on a fixed term lease. The upstairs unit offers a one unit plus den allowing for additional rental income. Properties like this are seldom available in such a prime location, just steps from universities, hospitals, shopping, restaurants, and downtown Halifax. The South End continues to be one of the citys most desirable rental markets, making this a smart long-term investment with stable returns. Over the years, the property has been carefully maintained and thoughtfully upgraded, including roof updates in 2011 and 2017, exterior painting in 2016, a hot water tank replacement in 2018, and new sewer lines also installed in 2018, new deck in 2022 and washer/dryer in upper unit. Additionally, all units are equipped with a sprinkler system, offering enhanced safety and peace of mind for both tenants and owners. There is a dedicated parking spot with the property along with ample street parking in the area. This property offers timeless Victorian characterhigh ceilings, elegant details, and classic curb appeal with minimal maintenance. Whether you're expanding an existing portfolio or entering the real estate market with a high-performing asset, 1056 Bland Street represents a unique and rewarding opportunity in a location where properties like this rarely come available. Dont miss your chance to secure a solid investment in one of Halifaxs most coveted neighbourhoods. (id:60626)
Royal LePage Atlantic
1060 Bland Street
South End, Nova Scotia
Nestled in the heart of Halifaxs coveted South End, just steps from hospitals, universities, downtown, and top-tier schools, 1060 Bland Street offers a rare opportunity to own a piece of history reimagined for modern living. This stately 5-bedroom home was thoughtfully and extensively renovated in 2011 with no detail overlooked, and also features a self-contained 1 bedroom unit in the basement. The property contains a dedicated parking spot along with street parking. From the moment you step inside, the high-end finishes and architectural grandeur are unmistakable. Youll be greeted by soaring 10-foot ceilings, radiant in-floor heating, and an ambiance of timeless sophistication. The main floor is designed for elevated living and entertaining, featuring an expansive family room, formal dining area, and a chefs kitchen complete with high-end finishes and refined custom details throughout. Upstairs, the second floor boasts three generously sized bedrooms and a full bathroom, all graced with continued 10-foot ceilings and abundant natural light. The third floor provides two additional bedrooms, a full spa-inspired bathroom, and a spacious laundry roomideal for growing families or guests. Enjoy privacy and tranquility in the beautifully landscaped back patio, a secluded oasis perfect for morning coffee or evening gatherings. A dedicated parking space adds further convenience. A major highlight of the property is the fully furnished 1-bedroom apartment with a separate entranceperfect for extended family, a live-in nanny, or rental income. This space offers a seamless blend of comfort and style, echoing the high-quality finishes of the main residence. Whether youre seeking an elegant family home or a smart investment in one of Halifaxs most desirable neighbourhoods, 1060 Bland Street delivers on every front. Opportunities like this are rarebook your private showing today. (id:60626)
Royal LePage Atlantic
1060 Bland Street
South End, Nova Scotia
Nestled in the heart of Halifaxs coveted South End, just steps from hospitals, universities, downtown, and top-tier schools, 1060 Bland Street offers a rare opportunity to own a piece of history reimagined for modern living. This stately 5-bedroom home was thoughtfully and extensively renovated in 2011 with no detail overlooked, and also features a self-contained separate 1 bedroom unit in the basement. From the moment you step inside, the high-end finishes and architectural grandeur are unmistakable. Youll be greeted by soaring 10-foot ceilings, radiant in-floor heating, and an ambiance of timeless sophistication. The main floor is designed for elevated living and entertaining, featuring an expansive family room, formal dining area, and a chefs kitchen complete with high-end finishes and refined custom details throughout. Upstairs, the second floor boasts three generously sized bedrooms and a full bathroom, all graced with continued 10-foot ceilings and abundant natural light. The third floor provides two additional bedrooms, a full spa-inspired bathroom, and a spacious laundry room, ideal for growing families or guests. Enjoy privacy and tranquility in the beautifully landscaped back patio, a secluded oasis perfect for morning coffee or evening gatherings. A dedicated parking space adds further convenience, along with additional street parking. A major highlight of the property is the fully furnished 1-bedroom apartment with a separate entrance, perfect for extended family, a live-in nanny, or rental income. This space offers a seamless blend of comfort and style, echoing the high-quality finishes of the main residence. Whether youre seeking an elegant family home or a smart investment in one of Halifaxs most desirable neighbourhoods, 1060 Bland Street delivers on every front. Opportunities like this are rare; book your private showing today. (id:60626)
Royal LePage Atlantic
3280 Burnstown Road
Horton, Ontario
Custom brick bungalow built in 2016 situated on over 31 acres, with a double car attached garage. Open concept living, kitchen, with island, dining room and living room with propane fireplace. Main floor also includes 2 bedrooms, primary bedroom includes a 3 piece en suite, a sperate office, 4 piece bathroom and large laundry room. Partially finished lower level has a rec room, 3 piece bath and walk out entrance. There are plenty of windows throughout, a wrap around deck and a fully insulated separate shop. Maintenance free home, just move in and enjoy. Please allow 24 hours irrevocable on all offers. (id:60626)
RE/MAX Metro-City Realty Ltd. (Renfrew)
440 5th 'a' Street W
Owen Sound, Ontario
Welcome to 440 5th Street A West, a truly exceptional home in one of Owen Sound's most sought-after neighbourhoods. Set on a beautifully landscaped 125 x 125 lot, this property features an impressive cascading water feature, two garden sheds, underground irrigation system, and a custom patio, gazebo, and gas fireplace perfect for outdoor relaxation and entertaining. Step inside and immediately notice the timeless craftsmanship of Lewis Hall Construction. Every detail reflects elegance, quality, and understated luxury. The gourmet kitchen is a chef's dream, equipped with top-of-the-line Miele appliances, custom cabinetry, and heated floors. The open-concept design connects the kitchen to the family room, dining area, and sunroom, making this space ideal for gatherings, large or small. Rich hardwood floors flow throughout, leading to a secluded primary suite that feels like a private retreat. Located at the end of the hall, it offers quiet serenity and premium finishes, the perfect end to any day. A spacious second bedroom is located near a beautifully appointed 4-piece spa-like bathroom, along with convenient main floor laundry. Upstairs, you'll find two generous bedrooms and another full bathroom ideal for guests or growing families, offering flexibility and comfort. The finished lower level includes a quiet, tucked-away office and a vibrant rec room perfect for movie nights, kids' play, or hobbies. Simply put, there's nothing else like this home in Owen Sound. Thoughtfully designed, immaculately maintained, and truly one of a kind. This is your opportunity to live beautifully. (id:60626)
Exp Realty
10 Pitt Street
Sydney, Nova Scotia
Introducing a charming boutique hotel for sale in the heart of downtown Sydney. This exquisite property features a total of 11 separate units, offering a diverse range of accommodations to cater to guests' needs. Among the 11 units, 6 are self-contained apartments, providing a sense of privacy and comfort for guests seeking a home-away-from-home experience. Within the self-contained apartments, there are 3 cozy 1-bedroom units and 3 spacious 2-bedroom units, with 2 of the latter boasting 2 bathrooms for added convenience. Additionally, the hotel offers 5 single hotel-style rooms, perfect for guests looking for a more traditional lodging experience. The boutique hotel also features a welcoming lobby and dining area, creating a warm and inviting atmosphere for guests to relax and socialize. The dining area presents an opportunity for conversion into additional rooms, allowing for flexibility in accommodation offerings. For added convenience, the property includes 2 separate laundry rooms, ensuring that guests have access to essential facilities during their stay. Noteworthy is the extensive renovation that took place in 2005, enhancing the overall appeal and character of the hotel. This renovation has contributed to the property's history, overall design and amenities, making it a desirable investment opportunity in the vibrant downtown Sydney hospitality market. Don't miss the chance to own this boutique hotel and provide guests with a memorable and comfortable stay right here in downtown Sydney! (id:60626)
Coldwell Banker Boardwalk Realty
0 Headland Lane
Tudor & Cashel, Ontario
Imagine owning a sprawling 73-acre paradise in Coe Hill, where the pristine natural beauty of Steenburg Lake beckons you to unwind and reconnect with nature. This property offers an entire private point facing South, East, or North over breathtaking waterfront. The shoreline is natural and includes sand based shoreline and rocky outcrops. This unique piece of land is perfect for recreation and relaxation. Whether you dream of spending your days swimming in the pristine, clear waters of Steenburg Lake, boating, paddling or fishing for the catch of the day, this property delivers.Plan your home or cottage for this extraordinary site, where every window could frame picturesque views of the lake or forest. The natural setting provides a perfect backdrop for a life of leisure and adventure. As an investment, a seasonal getaway or a permanent residence, this land offers a blank canvas for your vision of paradise. (id:60626)
Reva Realty Inc.
2435 County Road 20 Road
North Grenville, Ontario
Nestled at the end of a picturesque, tree-lined laneway, Apple Rock Farm is a stunning stone farmhouse, approximately 4600 sq ft, offering the perfect blend of privacy, timeless character, and modern comfort. Set on a truly tranquil 97 acres, this special property is a peaceful retreat, yet just a short drive from local amenities. The original stone home is filled with warmth, charm, and abundant natural light, featuring original pine flooring, wood-burning fireplaces, and thoughtful updates throughout. In 2002, a beautifully designed addition was seamlessly integrated into the home, enhancing the layout while maintaining its historic charm. The heart of the home is a spacious eat-in kitchen, perfect for gathering with family and friends. A main floor office offers a bright and quiet space to work from home, and main floor laundry adds extra convenience. With 5 bedrooms and 4 full bathrooms, theres plenty of space for the whole family and overnight guests. The primary suite is a true retreat, complete with a large ensuite and walk-in closet. Step outside to your own private oasis, whether you're lounging by the in-ground pool, enjoying the peaceful grounds, or entertaining on a warm summer evening, this home is built for comfort and connection. If you're looking for timeless charm, room to grow, and total serenity, Apple Rock Farm may just be your forever home. 24-hour irrevocable required on all offers. (id:60626)
RE/MAX Affiliates Realty Ltd.
83 Dufferin Street S
New Tecumseth, Ontario
A rare opportunity to acquire a well-established, family-owned print shop in the heart of Alliston. Operating since 1976, Alliston Print and Litho at 83 Dufferin Street offers a turnkey business with a strong reputation and loyal clientele. The property features a mix of office and warehouse space, ideal for continued operations. Despite its low-rise residential zoning, the property holds non-conforming use status, allowing ongoing print business. Perfect for an existing business to expand it's operations, entrepreneurs or investors who are seeking a business with deep community roots. (id:60626)
Coldwell Banker Ronan Realty
Lot 4 - 140 Benchlands Drive
Naramata, British Columbia
Build your dream home in the new and upcoming community of Vista Naramata. Nestled among vineyards, orchards, and hiking trails, this serene location offers the ultimate in relaxation and natural beauty. Wake up to breathtaking views of Okanagan Lake and the charming village of Naramata. Enjoy the tranquility of nature, near world class wineries, hiking trails, and local amenities. Design your custom home on this spacious 1.24 Acre gently sloping lot, perfectly positioned at the front of the development. Homes are already under construction. With the region's growing popularity, don't miss this rare opportunity to own a piece of paradise. Only 15 builder lots remain. Contact us today to learn more about securing your lakeview property in Naramata! All measurements are approximate. (id:60626)
Engel & Volkers South Okanagan
389 Bamberg Crescent
Waterloo, Ontario
Welcome to this stunning home located in the desirable west end of Waterloo. Situated in a peaceful corner of Clair Hills, this property offers convenient access to the Boardwalk, Costco, and Waterloo West's upcoming premier park, as well as being just steps away from extensive walking trails. The kitchen has been thoughtfully designed with both large families and entertaining in mind, featuring a gas range, beverage refrigerator, and upgraded granite countertops with a waterfall edge and backsplash. The breakfast nook opens onto an outdoor patio with a pergola, creating a seamless indoor-outdoor living space. You'll also find a formal dining room and multiple comfortable living areas. The master bedroom provides a true retreat with a spacious walk-in closet and a large ensuite that includes a corner soaker tub. For added convenience, the laundry room is located on the upper level, with a secondary laundry option in the lower level. The home offers a total of five bedrooms, with four located on the upper level and one in the basement. The interior has been recently updated with new hardwood, tile, and stone flooring, along with fresh paint, countertops, and lighting, providing a fully modern feel. Outside, professionally landscaped stonework enhances both the front and back of the property. This exceptional home is a must-see! (id:60626)
Trilliumwest Real Estate
12 Murellen Crescent
Toronto, Ontario
This 3+1 bedroom bungalow (with a large attic primed for conversion into a cozy loft) is brimming with potential for both investors and homeowners. For investors, the home features separate upper and lower units, providing an excellent opportunity for rental income. For families, the layout offers the flexibility to live in one unit while the other helps offset your mortgage, or you can comfortably accommodate in-laws, or even a nanny suite. Additional highlights include abundant storage throughout, a cozy gas fireplace, and plenty of natural light. The basement features a walkout to a low-maintenance, spacious backyard. Whether you're an investor looking for great returns or a family seeking a versatile living space, this property has the potential to meet all your needs. Don't miss the opportunity to buy this unique home. (id:60626)
Right At Home Realty
6557 North Rd
Duncan, British Columbia
A rare opportunity to own 12.3 acres of natural beauty featuring a 3 bed, 2 bath rancher surrounded by forest, meadow, and a peaceful stream-fed pond. This private and versatile property includes a double bay shop and A1 zoning—perfect for hobby farming, horses, or future agricultural use. Enjoy single-level living with an open layout, cozy living spaces, municipal water, and serene views. Plenty of room to build a stable, riding ring, or expand your dream homestead. Just minutes from golf courses, vineyards, and Mount Prevost’s trails. A true rural retreat with endless possibilities. Measurements are approximate, please verify if important. (id:60626)
Exp Realty (Na)
4 Quarters Nw Of Swift Current
Swift Current Rm No. 137, Saskatchewan
Full Section of farmland in the RM of Swift Current No 137, totaling 640 acres with approximately 551 acres cultivated, per SAMA. Total assessment:539,100. Located just northwest of Swift Current, near the SaskPower power station. Contact me today for more details. (id:60626)
Exp Realty
5265 Highway 511 Highway
Lanark Highlands, Ontario
Lakeside Living Redefined at 5265 Highway 511. A rare, one-of-a-kind lakeside package with approx. 43 acres on pristine Hornes Lake. This isn't just a home; it's a lifestyle, a retreat, and an investment all in one. Included in the purchase are three separately deeded, waterfront parcels: a custom-built log home, plus two vacant waterfront lots, giving you space, privacy, and limitless potential. The 3.5 acre private peninsula even has a 2 bedroom cottage (75% complete). Step inside this stunning 3-bedroom, 4-bathroom log home, and you'll immediately feel the craftsmanship and character that make it so special. The main floor greets you with soaring ceilings, a beautiful open staircase, gorgeous Maple hardwood floors, and the kind of warm, rustic elegance that only a true log home can offer. The heart of the home opens into a bright, open-concept living space designed for both comfort and entertaining. Upstairs, a versatile open loft offers space for a home office, cozy reading nook, or home gym. The massive primary suite has tons of room to create a relaxing sanctuary. Downstairs, the walkout basement is built for fun with a huge recreational space, pool table, lounge area, and direct access to the outdoors, where the lake and surrounding land are yours to explore. You'll also find an additional bedroom and bathroom. Outside, the magic continues. There's flat, usable land for hosting gatherings, lawn games, or even adding additional structures. Whether it's bonfires with friends, BBQs with family, or just enjoying the quiet peace of the lake, this property gives you the space and the setting to do it all. Located just 9 minutes from Lanark, and 25 mins from Carleton Place & Almonte, this property is a true four-season escape that defines country convenience - perfect for weekend getaways, full-time living, or multi-generational use. This isn't just a property - it's your chance to own an entire piece of paradise. (id:60626)
RE/MAX Affiliates Realty Ltd.
117 Redondo Drive
Vaughan, Ontario
Welcome To This Stunning, Move-In-Ready Detached Home In The Highly Sought-After Thornhill Neighborhood Of Vaughan! Bathed In Natural Light And Beautifully Renovated, This 2+3 Parkings, 4+2 Bedroom, 6 Bathroom Gem Offers Spacious, Open-Concept Living With A Seamless Blend Of Style And Functionality.The Main Floor Boasts Gleaming Hardwood Floors, Smooth Ceilings, And Elegant Pot Lights In The Kitchen And Living Room. The Chef-Inspired Kitchen Features A Double Sink, Sleek Tile Floors, Stylish Backsplash, And Stainless Steel Appliances (Fridge, Dishwasher, Microwave, Stove & Exhaust Fan). The Dining Room Offers A Walkout To The Deck, Perfect For Outdoor Entertaining. A Convenient Main-Floor Bedroom With A 3Pc Ensuite Offers Flexibility And Comfort.Upstairs, The Primary Suite Is A Private Retreat With A 3Pc Ensuite And Walk-In Closet, While One Additional Bedroom Enjoys The Own Ensuite Bathroom And Ample Closet Space.The Fully Finished Basement Offers Incredible Potential With A Separate Kitchen, Laminate Floors, Pot Lights, And Stainless Steel Appliances. Two Generously Sized Bedrooms, Each With 3Pc Bathrooms, Plus An Electric Fireplace, Cold Room, And Laundry Room With LG Washer & Dryer, Make It Ideal For Rental Income Or Extended Family Living.Additional Highlights Include A Garage With Remote Control, And A Prime Location Just Minutes From No Frills, Walmart, T&T Supermarket, And Promenade Mall. Top-Rated Schools And Convenient Transit Access Are Just Steps Away. 3 Mins Drive To Hwy 407 And Hwy 7. An Exceptional Opportunity For Families Or Investors Seeking High Rental Returns. This Home Is Truly A Must-See! (id:60626)
Anjia Realty
345 Old Harwood Avenue
Ajax, Ontario
A Beautiful Detached Brick Home with approximately 2700 Sq Ft of Living Space plus a large 1200+ Sq Ft Basement. This home features 5 spacious bedrooms and has been fully renovated over the years by the current owners and is ready for your family to move in! The first floor features an open concept layout with luxurious porcelain tiles and upgraded light fixtures throughout. There is an expansive chef's kitchen featuring a gas cooktop, a large 60" wide built-in fridge and custom cabinetry. The family room has a cozy gas fireplace and large window letting in lots of natural light. The upper level has 5 generous sized bedrooms, all with built-in organizers inside the closets. There are also 2 full washrooms upstairs with both stand-up showers and bath tubs. Additionally, there is a Sizeable Unfinished Basement with Great Potential! The large unfinished space offers plenty of room to create whatever you need a home gym, extra bedrooms, a media room, or more. With a wide-open layout, its the perfect blank canvas to expand your living space and add value to your home. The possibilities are endless. The exterior of the house has potlights and the backyard includes a large stained wood deck to enjoy with your guests! (id:60626)
RE/MAX Metropolis Realty
412 Olde Village Lane
Shelburne, Ontario
Immerse yourself in the sought-after Shelburne community, centrally located to all desired amenities including grocery stores, schools, parks, recreation centres, highway 10 and more. The interior boasts over 2,000 square feet above grade with an open concept layout that intricately combines all the primary living areas with durable laminate floors flowing through this level. Lovely chef's kitchen designed to entertain loved ones while cooking warm meals and boasting a centre island, quartz countertops, ample upper and lower cabinetry space, and built-in stainless steel appliances. The second level hosts the primary bedroom featuring a gorgeous 5pc ensuite and walk-in closet. 3 more spacious bedrooms down the hall with their own design details plus a shared 4pc bathroom. California window shutters found throughout, adding an extra touch of style and privacy. The lower level offers its own living headquarters with seperate entrance - ideal for investors or multigenerational living. Here, you'll find 2 spacious bedrooms, a kitchenette with an open concept recreation area, and a 3pc bathroom. *Extra storage for upper level and cold room located on this lower level, however, completely separate from basement apartment for extra privacy*. Great location with a lovely backyard big enough to accommodate an in-ground pool. An absolute must see! (id:60626)
Sam Mcdadi Real Estate Inc.
111 Sunrise Way
Priddis Greens, Alberta
Discover the perfect blend of country living and urban convenience with this stunning private acreage in Priddis Greens, just 25 minutes from Calgary. Spanning over 3,200 square feet, this exquisite home features 3 bedrooms and 3 bathrooms, all set on a beautifully treed lot at the end of a private driveway. Enjoy sweeping valley views from your large deck and patio spaces, while the vaulted ceilings and hardwood floors create an inviting ambiance throughout. With a developed walkout lower level complete with two cozy fireplaces and a warm sauna, this home is designed for both relaxation and entertainment. Plus, with the prestigious Priddis Greens Golf Course just five minutes away, you’ll have easy access to leisure activities while enjoying the tranquility of your own oasis. Embrace fresh air and peaceful living—this is more than just a home; it's your new lifestyle waiting to be embraced! (id:60626)
Royal LePage Benchmark
260 Alfred Street
Kingston, Ontario
Exceptional location fronting on both Alfred and Brock Streets. Walking distance to so much - Queen's University, several parks, tennis courts, ice skating (in the winter), only a couple blocks from Princess Street and the active bar scene. This well maintained property contains 5 independent units, 1x1bed, 1xbach, 2x2bed, 1x3bed. Tenants pay heat/hydro. Currently rented and with this location it is never a challenge to fill the units with quality tenants. Low operating expenses with great potential for an increase in rental income. Exceptional location for Queen's students, (Grads/undergrads) or hospital employees. Parking at the rear is not included in the rent, could be additional income.check out the virtual tour, or call for additional information (id:60626)
Sutton Group-Masters Realty Inc.
21 Hayeraft Street
Whitby, Ontario
Welcome To This Beautiful And Spacious 4 Bedroom Detached Home with Double Garage Located In A Desired Community.This beautiful home was built in 2020 and featuring an elegant stone-and-brick exterior. A grand double-door entrance and a long driveway with No sidewalk provide parking for up to 4 vehicles. The main floor boasts a spacious, functional layout with hardwood and ceramic tile flooring, 9-foot smooth ceilings. The modern gourmet kitchen is a chef's dream, featuring granite countertops, a center island with a breakfast bar, and stainless steel appliances. 2nd Floor All Hardwood Floor, Master bedroom suite includes a walk-in closet and a luxurious 5-piece ensuite with a freestanding bathtub. Second bedroom has a private 4-piece ensuite, while the other two bedrooms share a semi-ensuite. All bathroom, Upgraded Counters. A second-floor laundry room adds convenience to everyday living. Perfectly situated near shopping centers, community amenities, recreational facilities, and Highway 412, this home is ideal for first-time buyers or investors. Don't miss out! (id:60626)
Homelife Landmark Realty Inc.
253 Main Street E
Hawkesbury, Ontario
EXCELLENT INVESTMENT! Calling all investors! Looking for lucrative investment opportunity. check out this fantastic 8 residential, 2 commercial property located in the Hawkesbury. Centrally located within the steps of the historic Hawkesbury downtown. This solid brown bricked structure comes with great income. Property features 8 residential and 2 commercial units each with its own unique layout. Units include a mix of 1 or 2 bedroom units. Ideally situated in downtown Main St making it an attractive option for potential renters with easy access to transportation, shopping, and restaurants. Tenants will enjoy the convenience of city living at it's best. This investment property is a rare opportunity to own. a profitable income property located in heart of downtown. Conveniently located and fully all residential units rented. Great revenue. Perfect for first time investor or a seasoned investor looking to build their portfolio wth a well kept and managed building. Wont last long! (id:60626)
RE/MAX Affiliates Realty Ltd.
6421 King George Boulevard
Surrey, British Columbia
CHARMING HOME IN PRIME WEST NEWTON LOCATION! Nestled on a spacious 7,987 sq ft lot in the heart of Surrey, this cozy 4-bedroom, 1.5-bath home offers the perfect blend of comfort, space, and convenience. With fantastic curb appeal and a prime location, this property is ideal for families or investors alike. Enjoy ample parking with rear access. Inside, you'll find a well-maintained interior featuring a bright country-style kitchen, spacious bedrooms, and more. Outside, enjoy being near a peaceful creek-perfect for creating lasting family memories. With future development potential along the evolving King George Corridor and the proposed Surrey Bus Rapid Transit or SkyTrain expansion, this is a hidden gem! Call for showing! (id:60626)
Sutton Group-West Coast Realty
Jovi Realty Inc.
605 Sixth Avenue
Lardeau, British Columbia
Spectacular Waterfront Property in Lardeau, BC! Discover a unique opportunity to own a private waterfront property on Kootenay Lake in Lardeau, BC. This 16,600 sq.ft. lot features a 85' sandy beach, breathtaking mountain and glacier views, raised garden beds, variety of trees. Two separate accommodations: an 820 sq.ft. main home with a 400 sq.ft. cedar deck, and a 600 sq.ft. guest suite with a 340 sq.ft. deck. Both residences are thoughtfully designed with open-concept living spaces and modern amenities. The property includes underground utilities & sprinkler system, high-speed fiber optic internet, a backup generator, and two mooring buoys. With room to build a future dream home & garage, this property offers the perfect blend of tranquility and year-round outdoor recreation. Whether it's a seasonal getaway/escape from urban life, multi-family, income potential or a full time residence as it's being used now - this property offers the flexibility and convenience to live out your Kootenay Lake dream. (id:60626)
Fair Realty (Kaslo)
431 Blake Boulevard
Ottawa, Ontario
This is the one! Welcome to 431 Blake Boulevard. This charming property offers plenty of space and versatility, featuring 2 spacious bedrooms and 2 well-appointed bathrooms on the upper level. The main floor is quite spacious with separate living and dining rooms, large kitchen, and home office. The lower level boasts a fully separate dwelling unit complete with a kitchenette and bathroom, perfect for extended family, guests, or rental income. Outside, you'll find a large detached garage and a massive backyard, providing endless opportunities for outdoor activities, gardening, or entertaining. This property is ideal for those seeking extra space and the potential for additional income. The R4 zoning on this rarely offered double lot offers many great redevelopment possibilities. Situated within walking distance to all major amenities and close to two major bus routes, this location offers ample opportunities for the savvy investor. Call today for more information! (id:60626)
RE/MAX Hallmark Realty Group
49447 Rge Road 232
Rural Leduc County, Alberta
Escape to country living!.. in this 1280 sq ft walkout bungalow. This home is clean and cared for and well maintained. Wrap around deck gives full views of 70 acres of beautiful land , a dream for the wannabe rancher or hobby farmer. The home boasts a beautiful window package and in floor heating. In the kitchen you will find granite, large island and walk in pantry. There is an ensuite and walk in closet in the primary, and a fully finished walkout basement. The lower level walkout includes a full bathroom , rec room and large bedroom( easily made into 2 bedrooms). This property has raised garden beds(fenced), and a greenhouse. It has livestock waterer, chain link fences, multiple fruit trees , firepit, and lots of room for quads, dirt bikes! The 30'x30' double garage has oversize doors. There is a great producing well and 2 dugouts. There is room to roam with privacy, and nature all around. A True Haven! (id:60626)
Homes & Gardens Real Estate Limited
1573 Scarlet Hill Rd
Nanaimo, British Columbia
Perched at the top of Scarlet Hill Road with glorious 180 degree views overlooking Departure Bay, the Gulf Islands, Mount Baker, all the way around to Mount Benson you’ll find this treasure of a home waiting for your inspirational upgrades. 4 Bedrooms, 4 bathrooms (2 ensuites) kitchen, living room, sunroom, and balcony all positioned to take in the breathtaking views. The master suite has plenty of space, a walk-in closet, 3 piece bath and its own private balcony to enjoy morning coffee, and evening beverages with epic sunrises and stunning sunsets year round. The additional family room and den offers flexibility for multi-generational living. This almost ¾ acre property has plenty of outdoor space for entertaining, sunbathing, setting up a garden as well as a detached double wide garage for parking or work space for your projects. Trees are strategically placed to offer privacy from neighbouring properties. If some elbow grease and heavy lifting is not an issue for you the rewards will be big with this one! Some interior pics will be added soon (id:60626)
Royal LePage Nanaimo Realty (Nanishwyn)
4295 North Naramata Road
Naramata, British Columbia
Okanagan dream home located in a tranquil area with breathtaking 180-degree views of the lake, vineyards, and orchards. Enjoy spectacular sunsets from your spacious front deck, perfect for morning coffee or evening relaxation. Features include private driveway, mature blue spruce & willow trees, and fence with retaining wall for privacy and protection. Bright interior boasts bamboo hardwood, natural slate flooring, abundant natural light and scenic view from the windows. Atrium dining nook enhances the living experience with additional views. Blaze King wood stove with glass door provides cozy winter warmth and helps reduce heating costs. New solar blinds on the main floor and blackout blinds in bedrooms ensure comfort all year. Loft bedroom includes an ensuite bath and a balcony with southwest views. Well-maintained AC and furnace systems, one-car garage with plenty of storage & EV Level 2 charger and automatic door. Set on a half-acre lot, there is ample green space for gardens, with several raised beds already in place. The xeriscaped front yard minimizes water usage and maintenance. The property includes a spacious one-bedroom legal suite with a large patio, ideal for vacation rentals or as a private guest space. 5-minute drive from the KVR, Wharf Park, and Naramata Pub, don’t miss this rare opportunity to own a property that offers beauty, comfort, and versatility. (id:60626)
Royal LePage Locations West
168-174 Murray Street
Ottawa, Ontario
Expand your portfolio with this premium development opportunity.High-density R4-UD zoning and over 7,000 sq ft of land in a sought-after locationperfect for buy-and-hold investors or developers targeting smart growth.Situated on one of Ottawa's most recognizable streets with a heritage overlay.A strategic acquisition close to shops, eateries, the Rideau Centre, transit, schools, and Parliament.HST included. (id:60626)
RE/MAX Affiliates Realty Ltd.




