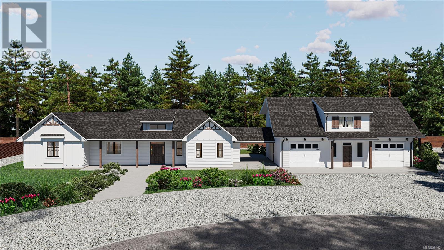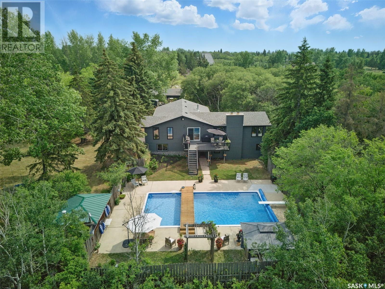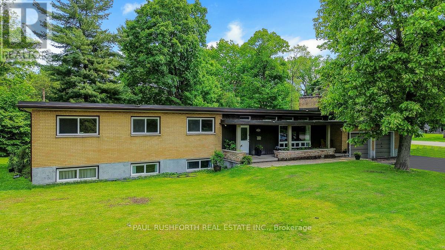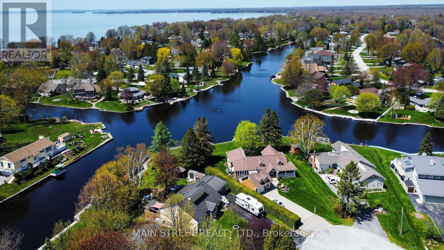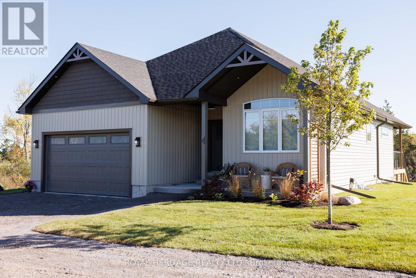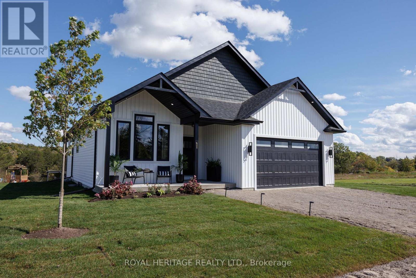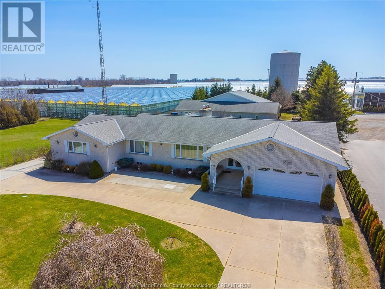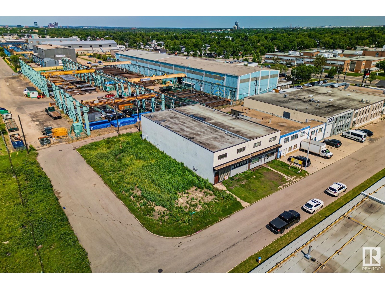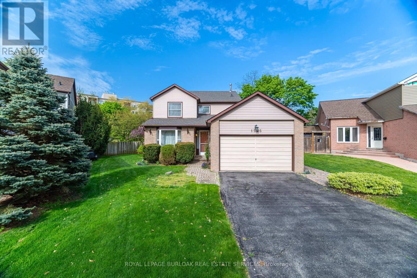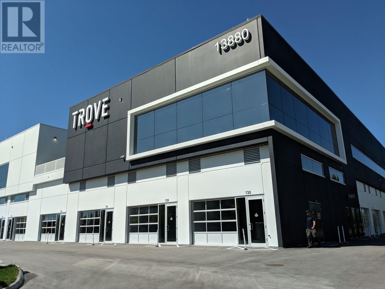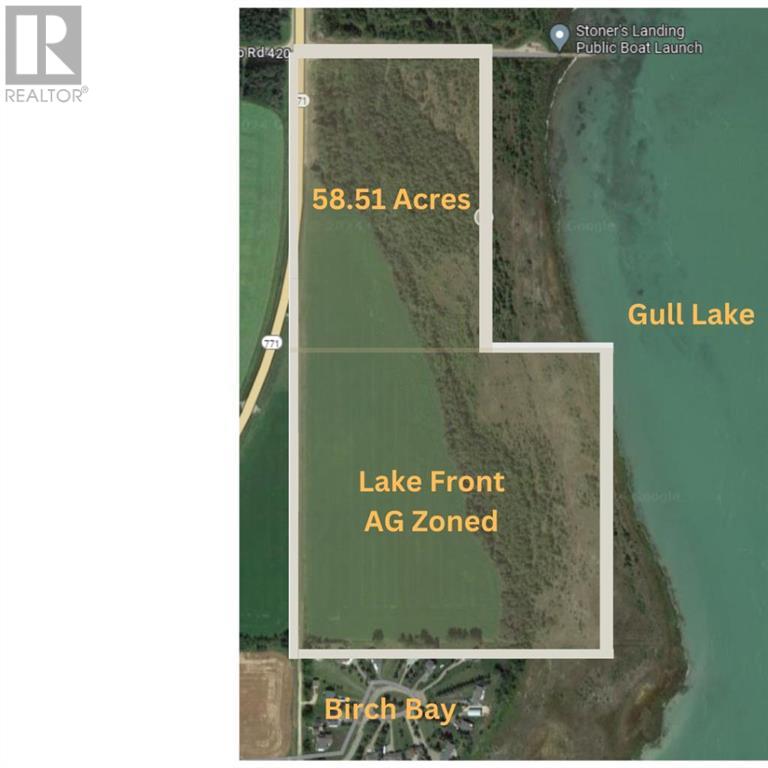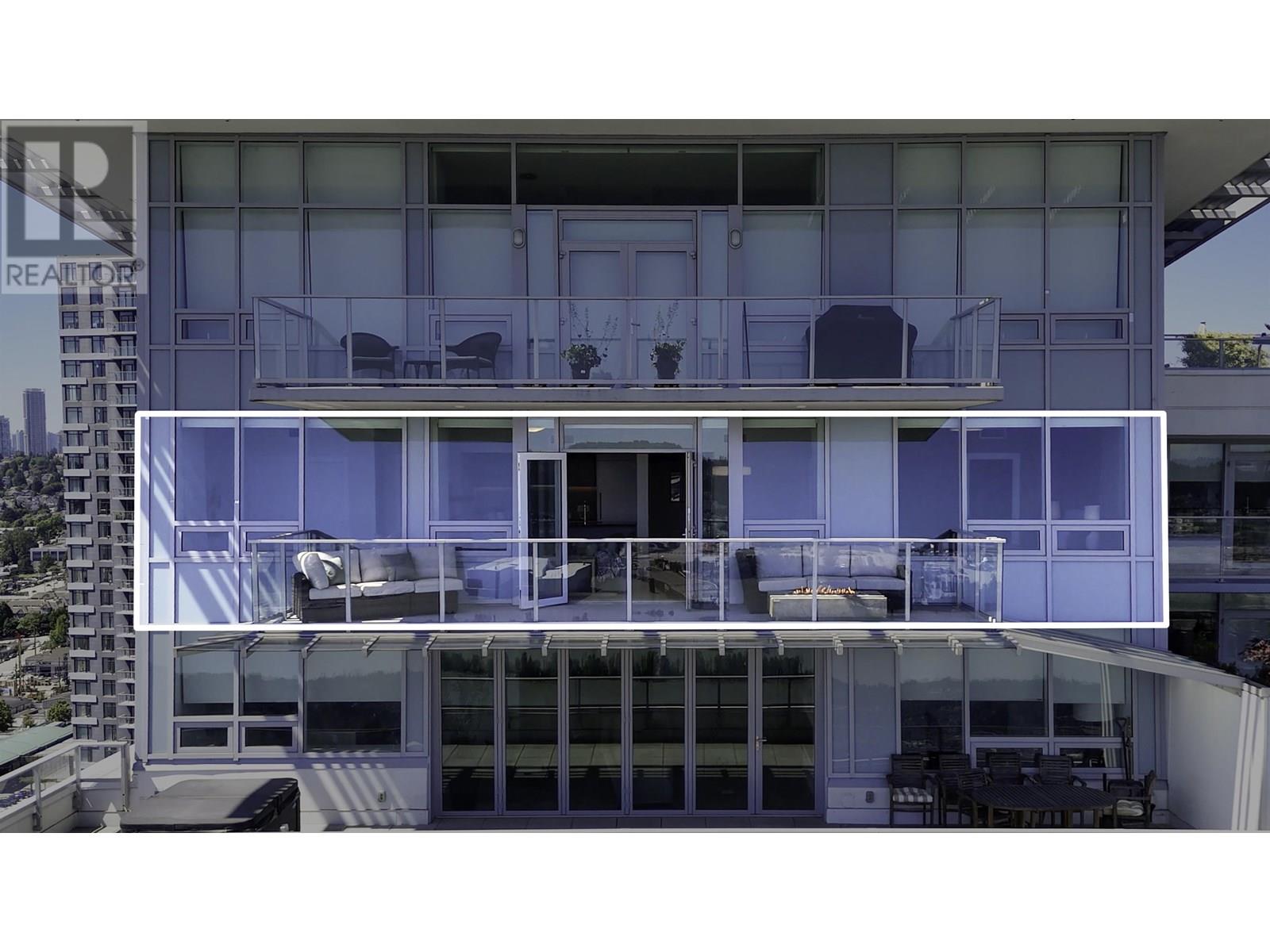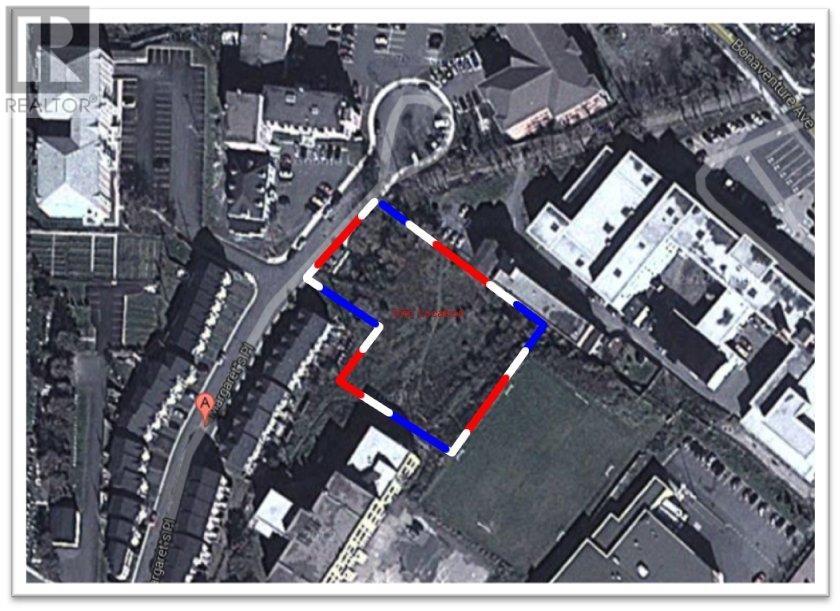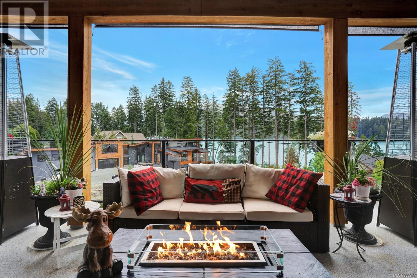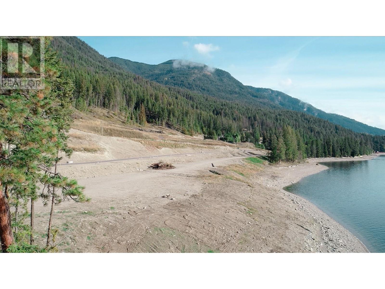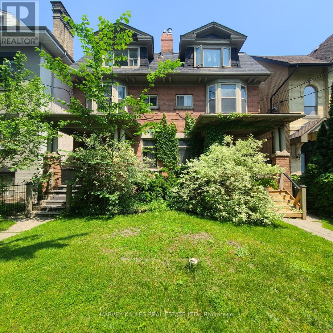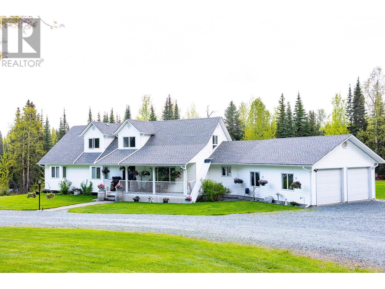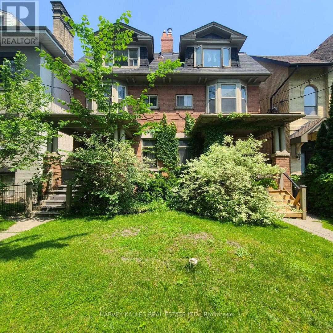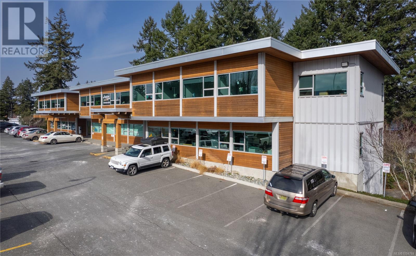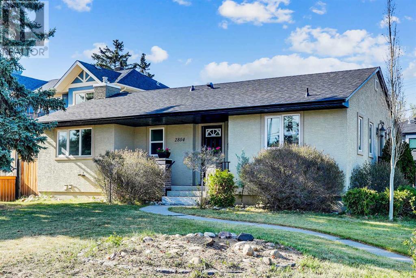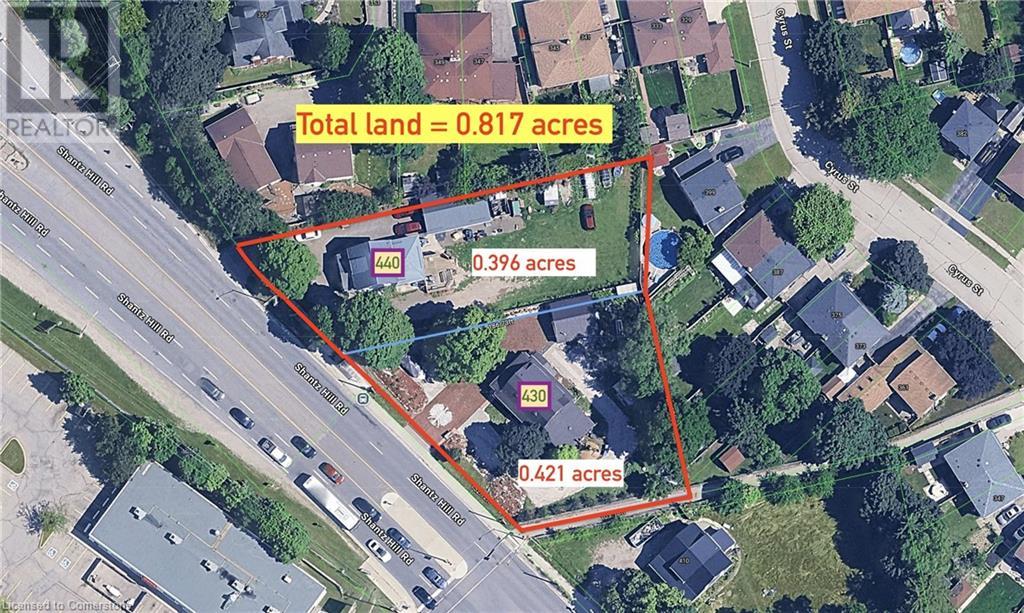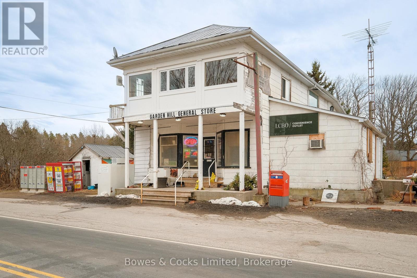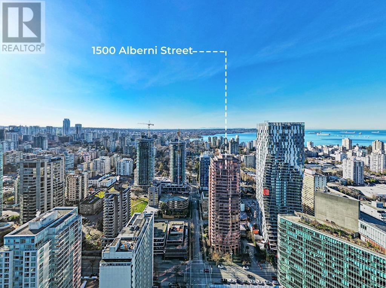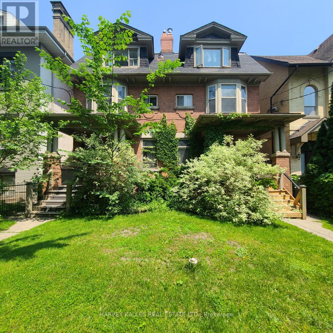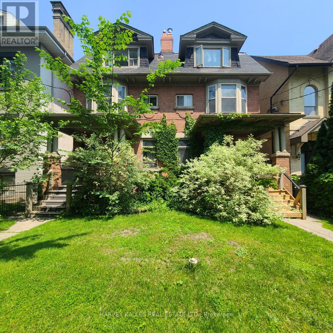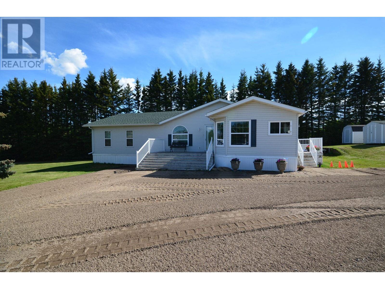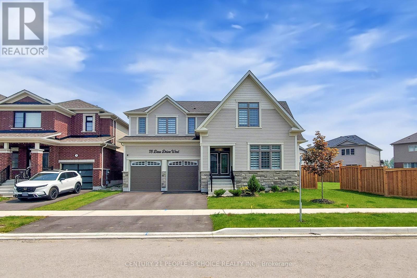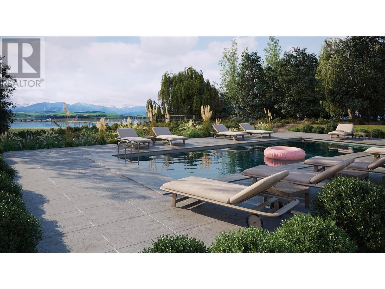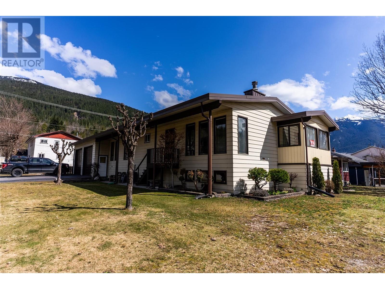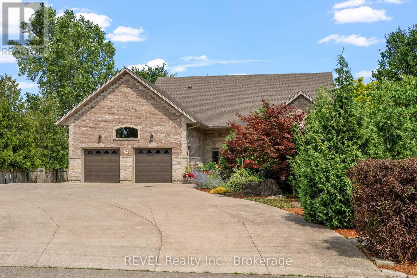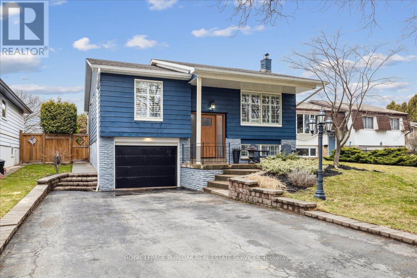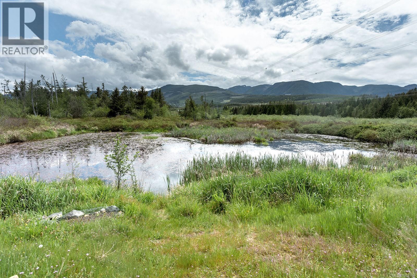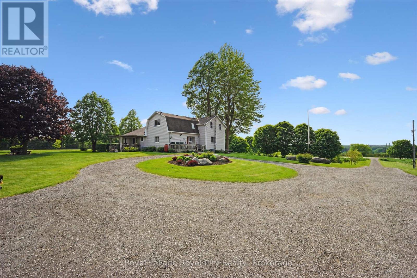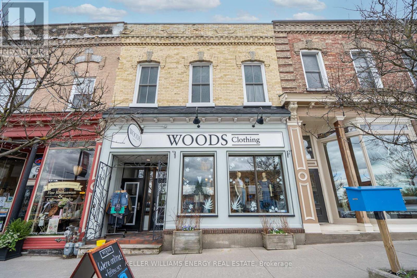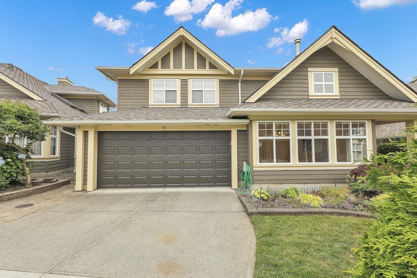3477 Watson Ave
Cobble Hill, British Columbia
Incredible 1 ac Cobble Hill property! Originally a log barn, the home has been thoughtfully converted and expanded with a like-new addition featuring polished concrete floors and bright, open living spaces. The flexible layout includes 4 bdrms, including 2 primaries, each with walk-in closets and ensuites, ideal for families or multi-generational living. Upstairs also offers a large den and bonus room! Outside you'll find a covered patio, and an enclosed patio off the main primary with removable walls and heaters for year-round enjoyment. The property is well-equipped for a rural lifestyle with a chicken coop, goat shed, greenhouse with power/water, and beautiful gardens. Two large workshops (4000+ sq. ft. combined) provide extensive storage or work space, one with a 2pc bthrm, ideal for a homebased business or studio. With plenty of parking and space to put your cars to bed for the winter, this gorgeous property is just minutes from local amenities! You must see this stunning acreage! Please do NOT enter the property without an appointment! (id:60626)
Macdonald Realty Victoria
1060 Mclaughlin Pl
Qualicum Beach, British Columbia
Build your dream home with trusted local builder JDI Homes on this 0.55-acre lot just minutes from Qualicum Beach! Permits are in place and construction can begin right away. This brand-new Westcoast Craftsman will offer approx. 1909 sq ft of quality-finished living space with 3 bedrooms, a home office, 2 bathrooms, and an open-concept great room that blends style and function. Enjoy a quiet cul-de-sac setting with a sunny south-facing backyard—perfect for relaxing or entertaining. The spacious primary suite includes a walk-in closet and luxurious 5-piece ensuite. Plenty of room to park your RV, boat, or toys, with an optional 2+ car garage and suite (not included in current price). Choose your own finishes while there's still time! Price is for home and lot together, subject to a building contract with JDI Homes. Price plus GST and subject to change. Also listed as Lot Only under MLS® 992860. For more information contact the listing agent, Kirk Walper, at 250-228-4275. (id:60626)
Royal LePage Parksville-Qualicum Beach Realty (Pk)
14 Pony Trail
Corman Park Rm No. 344, Saskatchewan
Welcome to 14 Pony Trail, Riverside Estates – Where Country Meets City Convenience Set on 3.97 acres just 4 km from Saskatoon city limits, this properties location offers the perfect blend of peaceful acreage living and quick city access – with pavement right to your front door! At the heart of the property is a spacious 3,600 sq. ft. two-storey home designed for the view of property and family living. The kitchen and dining area are located on the upper floor, taking full advantage of stunning views overlooking Riverside Golf Course – you can even see the green of Hole #2 from the deck! An oversized 25' x 19' vaulted family room offers a warm and welcoming space to gather and relax. With 7 bedrooms and 4 bathrooms, this home has space for everyone. There are two primary suites – one on each level – making it ideal for multigenerational living or guest flexibility. Currently, bedrooms 6 & 7 have been combined into a larger space but can easily be separated again. Significant updates have been completed to the exterior including: New shingles (2023) Hardie Board composite siding and hidden fastener metal cladding, fascia & soffits (2024). Enjoy summers in the 40’ x 20’ outdoor pool with a 9' deep end, which received a new liner in fall 2022, perfect for entertaining or unwinding under prairie skies. Need space for toys, hobbies, or a workshop? The 52’ x 28’ detached garage has a double overhead doors and was formerly used as horse stables, now serving as a versatile storage and workspace. This is a rare opportunity to embrace the tranquility of acreage life, while being just minutes from Saskatoon. Water wells on property have been abandoned for upgraded and included SASK Water service! 14 Pony Trail isn’t just a home – it’s a lifestyle. Close to the Sask River & Riverside Golf & Country Club, mins from Furdale Dog Park, this type of established location don't come up often. (id:60626)
Realty Executives Saskatoon
25 Wren Road
Ottawa, Ontario
Rare Opportunity in Prestigious Rothwell Heights! Build your custom dream home or invest in this exceptional property located on a prime corner lot (144 ft x 151.7 ft) surrounded by mature trees and luxury residences. This flat, oversized corner lot offers endless possibilities - renovate the existing home, rent it out for income, or design and build the ultimate custom residence in one of Ottawa's most exclusive neighbourhoods. The current home features 4 bedrooms, 1 full bathroom and a 2 piece ensuite off the primary bedroom, a functional layout, a fully finished basement, and a double-car garage. The home is currently tenanted, offering immediate investment potential. Peaceful suburban living in a quiet, tree-lined neighbourhood with easy access to all the amenities of city life. Located minutes from the Ottawa River, top-rated schools (including Colonel By Secondary with the renowned IB program), downtown Ottawa, shopping, restaurants, parks, and major transit routes. This is one of the last large corner lots available in this prestigious area - a truly rare find. Whether you're a homeowner, builder, or investor, this property presents an incredible chance to secure a foothold in Rothwell Heights, one of Ottawa's most desired communities. Don't miss your chance to own a premium piece of real estate in this elite enclave! 24 Hours Irrevocable (id:60626)
Paul Rushforth Real Estate Inc.
26 Island Trail S
Ramara, Ontario
Welcome to waterfront living! Renovated Bungalow with 140 feet of direct waterfront in Lagoon City, on Lake Simcoe which is part of The Trent Severn Waterway. Imagine enjoying every season with breathtaking views, whether from one of your multiple expansive decks, your custom outdoor kitchen, or screened-in gazebo, or while relaxing in the covered hot tub beside the water. Your very own waterside oasis awaits years of enjoyment. A private setting nestled amongst mature trees and perennial gardens with a waterfront dock. This bright & spacious home boasts hardwood floors, vaulted ceilings, and large floor-to-ceiling windows. The open-concept layout seamlessly flows into the inviting family/great room, where you can relax and take in the tranquil views. The gourmet kitchen is a chef's dream, complete with custom cabinetry, a large center island, stunning stone countertops, and a custom-built dining table and banquette for memorable meals. High-end stainless steel appliances make entertaining a breeze. Your luxurious primary bedroom overlooks the sparkling water, featuring a walk-in closet, a spa-like 5-piece ensuite with a gas fireplace, double vanity, soaker jet tub, separate shower, and a walk-out to your private deck and hot tub. A second beautifully renovated 3-piece bath with a separate shower provides added convenience for family and guests. Just about every detail in this home has been upgraded, from custom lighting and doors to new windows and a top-of-the-line Hi-Grade steel roof and HVAC system. For those who love to boat, this part of the canal offers deep water access perfect for larger boats. Close to the Yacht Club, marina, tennis/pickleball courts, sandy beaches, and restaurants. Approx. 20 mins to Orillia, and 60 mins to Newmarket - close to everything you need to live in luxury on the water. This home is truly an oasis -don't miss out on the opportunity to call it your own! (id:60626)
Main Street Realty Ltd.
Lot 33 River Rapids Road
Quinte West, Ontario
INTRODUCING RIVER RAPIDS, AN ENCLAVE OF BEAUTIFUL NEW BUILD FREEHOLD HOMES SITUATED BETWEEN THE TRENT RIVER AND HERITAGE CONSERVATION TRAIL! This gorgeous 4 bed, 3 bath bungalow was beautifully custom designed for a recent home TV series, and is now completed and ready for occupancy! Located on a 175 ft deep lot with owned waterfront, this "WILLOW" model offers open-concept living with over 3000 sq ft of finished space, up and down with all brand-new furniture, barrel sauna, plunge pool and all items included as an added bonus! This gorgeous home welcomes you through the entrance to a soothing library/den. The contemporary Kitchen features a beautiful custom range hood, back splash, ceiling height dark cabinetry, quartz countertops, sit-up Island, modern lighting & new SS appliances. Great Room features a cozy natural gas fireplace & vaulted ceilings. Entertain family and guests on the massive back deck overlooking the Trent River. Launch your paddleboard, canoe or kayak right from your own shoreline! Large Primary Bedroom with Walk In closet & luxury Ensuite with double vanity and WI glass/tile shower. Second bedroom can be used as an office, den or for additional guests. Fully finished, walk-out lower level with 2 additional bedrooms, bathroom & massive Family Room featuring a bar and games area. Your backyard oasis awaits.....enjoy warm summer nights under the stars around a bonfire with friends! Two-car garage with direct interior access to the main floor Laundry Room. Municipal services & natural gas, Central Air & 7 year TARION New Home Warranty. SEVERAL ADDITIONAL FLOOR PLANS AND AVAILABLE CONSERVATION AND WATERFRONT LOTS TO DESIGN YOUR OWN DREAM HOME! RIVER RAPIDS is located approximately an hour to the GTA and a short stroll to downtown Frankford for dining, groceries, Frankford Tourist Park, Bata Island and so much more! A stone's throw to Batawa Ski Hill, Frankford Golf Course, public boat launches, Conservation Parks.....WELCOME HOME TO RIVER RAPIDS! (id:60626)
Royal Heritage Realty Ltd.
Royal LePage Proalliance Realty
Lot 21 River Rapids Road
Quinte West, Ontario
INTRODUCING RIVER RAPIDS, AN ENCLAVE OF BEAUTIFUL NEW BUILD FREEHOLD HOMES SITUATED BETWEEN THE TRENT RIVER AND HERITAGE CONSERVATION TRAIL! This gorgeous 4 bed, 3 bath bungalow was beautifully custom designed for a recent home TV series, and is now completed and ready for occupancy! Located on a 175 ft deep lot with owned waterfront, this "WILLOW" model offers open-concept living with over 3000 sq ft of finished space, up and down with brand-new furniture, hot tub and items all included as an added bonus! This gorgeous home welcomes you through the entrance to a soothing library/den. The modern custom gourmet Kitchen features a beautiful custom range hood, back splash, ceiling height dark cabinetry, quartz countertops, sit-up Island, modern lighting & new SS appliances. Great Room features a striking natural gas fireplace & vaulted ceilings. Entertain family and guests on the massive back deck overlooking the Trent River. Launch your paddleboard, canoe or kayak right from your own shoreline! Large Primary Bedroom with Walk In closet & luxury Ensuite with double vanity and WI glass/tile shower. Second bedroom can be used as an office, den or for additional guests. Fully finished, walk-out lower level with 2 additional bedrooms, bathroom & massive Family Room featuring a bar and games area. Your backyard oasis awaits.....enjoy warm summer nights under the stars around a bonfire with friends! Two-car garage with direct interior access to the main floor Laundry Room. All municipal services & natural gas, Central Air & 7 year TARION New Home Warranty. SEVERAL ADDITIONAL FLOOR PLANS AND AVAILABLE CONSERVATION AND WATERFRONT LOTS TO DESIGN YOUR OWN DREAM HOME! RIVER RAPIDS is located approximately an hour to the GTA and a short stroll to downtown Frankford for dining, groceries, Frankford Tourist Park, Bata Island and so much more! A stone's throw to Batawa Ski Hill, Frankford Golf Course, public boat launches, Conservation Parks.....WELCOME HOME TO RIVER RAPIDS! (id:60626)
Royal Heritage Realty Ltd.
Royal LePage Proalliance Realty
408 Mersea Rd 3
Leamington, Ontario
Approx. 3600 sq ft, 8-bed, 3-bath home just outside Leamington with a lower-level apartment for added income. Includes a 4200 sq ft manufacturing shop on the east boundary with strong rental returns. A prime opportunity for investors looking to expand their portfolio with a versatile, income-generating property. (id:60626)
RE/MAX Preferred Realty Ltd. - 588
18 Saunders Avenue
Toronto, Ontario
A rare triple-income opportunity in Roncesvalles! This one-of-a-kind multi functional property combines the character of a century home with the cool edge of soft-loft living - offering three fully independent spaces: a stunning main residence, a legal lower level apartment and a charming laneway studio. Perfect for savvy investors or end-users alike, this home presents unmatched flexibility: live in beautifully upgraded main house while generating exceptional rental income from the basement and laneway suite or use all three spaces to suit your evolving lifestyle needs. Set on quiet cul-de-sac across from a peaceful parkette, the main residence features soaring 10+foot ceilings with exposed beams, a gas fireplace, and sun-filled windows with southern exposure. French doors open to a lush courtyard garden - ideal for entertaining or serene mornings. The legal basement apartment features polished concrete radiant heated floors, a full kitchenette, generous storage and stylish bath amenities - perfect for a long term tenant or guests. The laneway studio is it's own urban oasis with skylights, kitchenette, full bath, insuite laundry, radiant flooring, and lofted bed ideas as an income suite, artists' workspace, nanny quarters, or private retreat. Month to month tenants in the laneway house are in place and open to staying, providing immediate income potential. This is a true unicorn in one of Toronto's most beloved neighbourhoods, an incredible investment, lifestyle opportunity, or both! (id:60626)
Harvey Kalles Real Estate Ltd.
Ph4 - 889 Bay Street
Toronto, Ontario
Elevate your lifestyle in this stunning penthouse suite offering approximately 1,250 sq ft of refined living space. With an open-concept layout and soaring 9-ft ceilings, this bright and airy west-facing unit is bathed in natural light through expansive windows that frame city views. Designed for both comfort and style, this residence features two spacious bedrooms plus a large den ideal as a home office or easily used as a third bedroom. The primary suite boasts a massive walk-in closet and a full ensuite bathroom for your private retreat. A second full bathroom adds convenience for family or guests. The kitchen is beautifully updated with new quartz countertops, and the entire unit has been freshly painted, offering a crisp, modern feel. Thoughtful touches like a generously sized in-unit storage room and ample closet space throughout ensure practicality without compromise. Located in one of Toronto's most desirable downtown addresses, this rare penthouse is perfect for professionals, downsizers, or anyone seeking upscale urban living. Situated in the heart of downtown Toronto, you're just steps from University of Toronto, Toronto Metropolitan University, Queens Park, hospitals, the Financial District, Yorkville, and both subway lines. Everything you need from fine dining and luxury shopping to cultural landmarks and everyday essentials is just outside your door. Welcome Home! (id:60626)
Royal LePage Signature Realty
1705 210 Salter Street
New Westminster, British Columbia
A stunning 1,408 sqft 2 bed, 2 bath luxury corner at The Peninsula with FLOOR-TO-CEILING windows showcasing breathtaking Fraser River and city and mountains views! The chef´s kitchen is an absolute DREAM - premium stainless steel appliances, sleek stone counters, and custom cabinetry. The primary suite? Pure BLISS with a spa-like ensuite (dual vanities + soaker tub!) and a walk-in closet. PLUS, 2 side-by-side parking spots. The Peninsula´s marina access and resort-style amenities make this New West´s BEST-KEPT SECRET! Priced to SELL - don´t miss out! come see why this is THE ONE! 2 dogs or 2 cats allowed, no size restriction. (id:60626)
RE/MAX City Realty
10489 Robertson Street
Maple Ridge, British Columbia
Welcome to this bright, spacious 4 bed/4 bath home with over 2,700 square ft of living space. Built by Morningstar Homes in 2015. Located in a quiet, family-friendly neighbourhood, this open-concept gem features a large kitchen island, S/S appliances, and central A/C. The fully finished basement offers a versatile rec room. Your backyard is designed for relaxation & simplicity. Close to schools, parks, trails, transit & Albion Community Centre. This home may be PERFECT for your family. (id:60626)
Macdonald Realty
1032 - 33 Harbour Square Se
Toronto, Ontario
Two-Storey Waterfront Elegance at 33 Harbour Square, Suite 1032 Discover rare city living with this stunning two-storey apartment perched above the harbour in one of Torontos most iconic waterfront residences33 Harbour Square. Offering 1,452 sq. ft. of thoughtfully designed space, this bright and airy suite captures uninterrupted lake views from your Juliet balcony, blending serene natural beauty with vibrant downtown energy. The main level features an open-concept layout ideal for entertaining or relaxing, with a modern kitchen equipped with stainless steel appliances fridge, stove, hood range, and dishwasher. Upstairs, the private living quarters offer comfort and separation, with in-suite laundry for added convenience. This residence includes access to a full suite of luxury amenities: Rooftop terrace with panoramic lake and skyline views - Indoor saltwater pool and sauna - Fully equipped gym - Private shuttle serving downtown routes - 24-hour concierge and security - Guest suites, party room, bike storage, and visitor parking. A standout feature for families: the Island Public/Natural Science School (Grades JK6) is just across the water. Children take the ferry to school dailya charming and unforgettable commute that makes growing up in this community truly unique. Located steps from the Toronto Island Ferry Terminal, waterfront trails, and Union Station with direct access to the PATH, this home places you minutes from the Financial and Entertainment Districts, St. Lawrence Market, Scotiabank Arena, and the citys best dining, shopping, and cultural venues including Harbourfront Centre and Rogers Centre. Fibe high-speed internet is included in the maintenance fees. This is a rare opportunity to own a two-storey waterfront apartment in one of Torontos most prestigious and service-rich buildings. (id:60626)
Royal LePage Real Estate Services Ltd.
9938 70 Av Nw Nw
Edmonton, Alberta
BEST FIND this year. Private, unassuming, secure, free-standing, (not a condo) clean building. Just listed. Unusually good CENTRAL location, 1/2 block west of 99 St. Overbuilt concrete block, 13,000 square foot 2 story building. You will appreciate this design flexibility, as You settle into Your new location. Configuring this voluminous space to Your usage is inexpensive, IF You change anything. Extensive office space developed on 2nd floor. Grade level north access loading doors. To be purchased with the lot (e4445287) contiguous to the west, $150,000. Total of 3 Lots 35mX39.6m=1386m2 or almost 15,000 sq ft. zoned IM. Previous usage for decades was clean furniture manufacturing. There are no major costs to surprise You here. There are multiple forced air furnaces and ducting for materials safety & staff comfort. Upgraded electrical services, many washrooms, etc ! (id:60626)
Exp Realty
1545 Greenbriar Drive
Oakville, Ontario
Welcome to 1545 Greenbriar Drive, a rare gem in Oakville's highly sought-after Glen Abbeyfinishedneighbourhood. This beautifully maintained detached home offers approximately 2,413 square feet ofand scenic living space, nestled on an expansive and private 0.4-acre lot that backs onto a tranquil river trails-perfect for nature lovers and families alike. Inside, you'll find a well-designed layout featuring three spacious bedrooms and 2.5 bathrooms. The main floor is warm and inviting, ideal for both everyday living and entertaining. The bright kitchen overlooks the lush backyard, while the family room and living areas offer comfort and space to relax. Upstairs, the generous bedrooms provide a peaceful retreat, including a primary suite with ensuite bath and walk-in closet.Step outside to a professionally landscaped backyard oasis complete with an inground pool, mature trees, and the serene sounds of the river-your own private escape. The attached double car garage and ample driveway parking add everyday convenience. The finished basement adds even more versatility, complete with a large recreation room, dedicated office, workshop, laundry area, and plenty of storage-ideal for work, play, and everything in between. Located in a family-friendly community known for top-rated schools, parks, trails, and easy access to amenities, this home combines charm, location, and lifestyle. Whether you're hosting poolside gatherings or enjoying quiet mornings by the river, 1545 Greenbriar Dr is a place you'll be proud to call home. (id:60626)
Royal LePage Burloak Real Estate Services
110 13880 Wireless Way
Richmond, British Columbia
Welcome to TROVE at Westminster Hwy and Knight St, with quick access to HWY 99, HW 91, the airport, and Vancouver. This versatile ground-floor unit features a mezzanine steel construction with concrete floor and 8' clearance,10' automated glass-grade loading door. A uniquely designed covered loading area keeps goods dry during loading and unloading. The unit also features 100-amp electrical service. MOVE-IN READY. IB1 zoning supports various industrial uses, from offices to restaurants. The complex offers ample parking, secure gated access, and an exclusive clubhouse. Perfect for diverse business needs. Call now to book a viewing! (id:60626)
RE/MAX Crest Realty
On Highway 771
Rural Lacombe County, Alberta
58.51 acre parcel with Gull Lake frontage currently Zoned AG with Parkland Beach to the north and Birch Bay to the south. 27 Acres of this piece are cultivated. Possibilities are endless here with county approval development ideas include a Wedding Venue, Campground or Residential Development. Directly to the north is the Stoner's Landing public boat launch. Rare opportunity here to own lakefront property on the west side of Gull Lake with Paved Access. (id:60626)
Century 21 Maximum
3202 908 Quayside Drive
New Westminster, British Columbia
BONUS Furniture Included! AMAZING balcony 239 square foot with Firepit great for entertaining! BONUS 2 PARKING STALLS-LARGE enough to fit 3 VEHICLES! Luxury WATERFRONT Living with BREATHTAKING Fraser River & mountain views! Built by BOSA this stunning 3 BDRM 2 BTHRM SUB-PENTHOUSE features an open-concept layout, incredible natural light, engineered HW floors, custom pantry & Cali-closet organizers & roller blinds! The chef´s kitchen boasts quartz counters, S/S appliances, a gas stove & A/C throughout! Spacious master suite that can easily fit a king-size bed, has a spa-like ensuite & fantastic walk-in closet. BONUS laundry room with extra storage, EV charger & locker. Steps from Quay Market, Boardwalk, cafes, restaurants, SkyTrain & just 20 minutes to Downtown Van. Amenities F/T concierge, gym, bike room, clubhouse & parcel box. 2 pets OK! (id:60626)
RE/MAX All Points Realty
50 Margaret's Place
St. John's, Newfoundland & Labrador
Prime center city development property with approvals in place for a 44 suite condo or apartment project. Site is leveled and cleared. Municipal services in the street. Sales package includes architectural and engineering plans. LUAR and other city approval information available. Could be developed as a personal care home or other related usage. (id:60626)
Royal LePage Atlantic Homestead
9388 Lakefront Rise
Lake Cowichan, British Columbia
***OPEN HOUSE Sunday June 29, 12pm to 2pm***. Speculation tax exempt! (buyer to verify) Welcome to this 3-bedroom 3-bathroom custom home with unobstructed lake views built in 2022 on Lake Cowichan in the sought after Woodland Shores. The main floor of this residence features 14-foot exposed wood vaulted ceilings that create an immediate sense of openness. These ceilings flow to the covered outdoor southeast-facing deck, making it the perfect spot to soak in the lake views. The main level of this home boasts a generously sized primary bedroom with a walk in closet and a spa-like 5-piece ensuite. Experience the ultimate in indoor-outdoor living with the open concept kitchen, dining and main living room transitioning out to the massive deck space. The gourmet kitchen features quartz countertops, s/s appliances, and custom cabinetry. The open-concept design allows for easy flow, ensuring the chef is always part of the action. Throughout the entire home, you'll find solid fir doors that not only add to its charm but also speak to the quality of craftsmanship that went into every detail. These doors lend a touch of a rustic feel that complements the contemporary design. Downstairs offers guest bedrooms, TV room plumbed for a wet bar, office space & storage. Additional features include an efficient heat pump with cooling, paired with an HRV system. It also comes with a transferable boat slip that can accommodate up to a 26' boat. There is a private hot tub on the lower level to relax and enjoy the starry evening's. Just a short drive to Town of Lake Cowichan offering shopping, amenities, restaurants & a short stroll to multiple sandy beach parks in the immediate area. For additional information call or email Sean McLintock with RE/MAX Generation at 250-667-5766 or sean@seanmclintock.com. Video, floor plans, additional photos available. (Measurements and data approximate and should be verified if important) (id:60626)
RE/MAX Generation (Ch)
5120 Sunnybrae-Canoe Pt Road Lot# 4
Sunnybrae, British Columbia
SHUSWAP WATERFRONT • Just east of Heralds Park in Sunnybrae are 14 newly created beachfront lots —some of the finest Shuswap waterfront lots available. • A stunning lakefront real estate chance for those seeking to embrace luxury lakefront living in a picturesque setting. • Each lot have a minimum of 100 feet of pristine lakefront with breathtaking south-facing exposure, perfect for enjoying Shuswap Lake. • To the north is a large acreage of common property owned by the lakefront lot owners, ideal for family gatherings and outdoor activities. • Private, paved road ensures security and peace of mind for your new lakeside retreat. • Essential utilities, including septic systems, underground hydro, and telephone lines, are conveniently located at the lot line, simplifying the process to build your dream home in Shuswap. • This exclusive offering presents an exceptional investment opportunity in Shuswap, allowing you to create the ultimate getaway or permanent residence. • Whether you envision a serene retreat or an active lifestyle, these luxury beachfront properties are ready to welcome you. FOR COMPLETE ACCESS TO VIDEOS, PICTURES, AND DETAILED MAPS, GO TO OUR WEBSITE: WWW.CHASESHUSWAP.COM (id:60626)
Riley & Associates Realty Ltd.
1500d Peninsula Road
North Bay, Ontario
Spectacular Custom built (2022) Waterfront home on Trout Lake A Rare Blend of Luxury, Comfort & Lakeside Living Welcome to this beautifully designed custom waterfront home on the shores of scenic Trout Lake a true haven where taste meets functionality in every detail. Featuring 2+2 bedrooms and 3 baths, this bright, airy home is thoughtfully laid out for both entertaining and relaxed living. The chef-style kitchen flows seamlessly into the open concept dining room and sunroom, creating an inviting atmosphere for casual conversation and connection. A bonus covered upper deck offers the perfect space for hosting guests or enjoying quiet morning coffees overlooking the water. The soaring 16-foot ceilings in the great room, paired with floor-to-ceiling windows, frame breathtaking panoramic views of the lake. A loft-style second bedroom or office overlooks this stunning space, adding character and charm. The main-floor primary suite includes a spacious walk-in closet and a spa-inspired ensuite. The fully finished walk-out lower level is perfect for multigenerational living or an in-law suite, with an eat-in kitchen, 4-piece bath, two large bedrooms, and a cozy rec room opening to your private lakeside terrace. This property continues to impress outdoors with: A detached garage with a walk-out heated workshop A charming bunkie for guests Boathouse with an upper deck and private sleeping quarters Fire pit, generous parking, and the ability to dock your boat or land a float plane. Set on a gorgeous lot just minutes from all amenities, this home offers a resort-like lifestyle year-round. Whether you're swimming, boating, entertaining, or simply unwinding by the fire, this property truly is your ultimate waterfront playground. Trout Lake living at its finest come and experience the magic for yourself! (id:60626)
Century 21 Blue Sky Region Realty Inc.
107 Pembroke Street
Toronto, Ontario
5.4% cap rate! Seller Mortgage Available Up to 75% at Bank Rates. Rare 4-Plex Investment Opportunity Garden District, Downtown Toronto An exceptional opportunity to acquire a fourplex in Toronto's dynamic Garden District. This income-generating 4-unit asset offers rare flexibility for refinancing, resale, or long-term strategic portfolio planning. Key Highlights: VTB Financing Available Seller will consider offering up to 75% financing at competitive bank rates for qualified buyers, significantly reducing your capital outlay. Income & Upside Currently all 4 units are rented with strong, stable tenancies. Located in the heart of downtown Toronto, steps from TTC routes, streetcars, and minutes to subway stations. The future Ontario Line will further boost connectivity and long-term value. Laneway Parking for 2 Cars A rare and valuable amenity in a high-demand urban rental market. Potential Laneway House Additional density and rental upside possible (buyer to verify). Heritage Designated Offers architectural charm and long-term tenant appeal in a rapidly evolving neighbourhood. High Walk/Bike/Transit Scores Surrounded by parks, shops, schools, hospitals, and cultural institutions. A well-located, low-turnover, and character-rich investment in one of Toronto's most resilient rental pockets. A strong addition to any portfolio with immediate income and long-term growth potential. Existing tenants to be assumed. Vacant possession not available (id:60626)
Harvey Kalles Real Estate Ltd.
5963 Ferguson Lake Road
Prince George, British Columbia
* PREC - Personal Real Estate Corporation. Custom Cape Cod home on nearly 5,000 sq ft of timeless comfort, nestled on pristine, park-like grounds with 19-zone irrigation. Backing onto crown land and just steps from Ferguson Lake Nature Reserve, this one-owner gem features 4 beds, all with walk-in closets, 5 baths, double heated garage with basement entry, and loads of natural light. Impeccably maintained: roof (2020), new hot water tank, two high-efficiency furnaces, and updated bathrooms. Easily suitable if desired. Includes 16x24 shed, garden shed, appliances, and more. Licensed childcare-ready. $30/mo well electricity. A rare lifestyle offering! (id:60626)
Exp Realty
107 Pembroke Street
Toronto, Ontario
5.4% cap rate! Seller Mortgage Available Up to 75% at Bank Rates. Rare 4-Plex Investment Opportunity Garden District, Downtown Toronto An exceptional opportunity to acquire a fourplex in Toronto's dynamic Garden District. This income-generating 4-unit asset offers rare flexibility for refinancing, resale, or long-term strategic portfolio planning. Key Highlights: VTB Financing Available Seller will consider offering up to 75% financing at competitive bank rates for qualified buyers, significantly reducing your capital outlay. Income & Upside Currently all 4 units are rented with strong, stable tenancies. Located in the heart of downtown Toronto, steps from TTC routes, streetcars, and minutes to subway stations. The future Ontario Line will further boost connectivity and long-term value. Laneway Parking for 2 Cars A rare and valuable amenity in a high-demand urban rental market. Potential Laneway House Additional density and rental upside possible (buyer to verify). Heritage Designated Offers architectural charm and long-term tenant appeal in a rapidly evolving neighbourhood. High Walk/Bike/Transit Scores Surrounded by parks, shops, schools, hospitals, and cultural institutions. A well-located, low-turnover, and character-rich investment in one of Toronto's most resilient rental pockets. A strong addition to any portfolio with immediate income and long-term growth potential. Existing tenants to be assumed. Vacant possession not available. (id:60626)
Harvey Kalles Real Estate Ltd.
204 1650 Terminal Ave
Nanaimo, British Columbia
Well appointed professional office spaces in a prime, central Nanaimo location. Conveniently within walking distance to nearby services, shops and restaurants and just minutes from the BC Ferry and Seaplane Terminal. The well-designed layouts offer flexibility for customization with minimal adjustments. Ideally seeking professionals like Lawyers, Doctors, Engineers, or Accountants. These executive offices provide lots of natural light , ample parking and some ocean views from the back offices and staff areas. For sale with MLS 1004788 (id:60626)
460 Realty Inc. (Na)
2804 1 Avenue Nw
Calgary, Alberta
Set on a 56-ft x 110-ft OVERSIZED CORNER LOT in the highly coveted community of West Hillhurst, this property offers a rare chance to secure premium inner-city land with serious development upside. Surrounded by multi-million-dollar homes and just steps from everyday amenities, this parcel opens the door to a variety of investment paths—whether you're envisioning a luxury FOURPLEX with private driveways, TWO DETACHED HOMES, or an upscale semi-detached configuration. Initial development sketches have already been prepared, and conceptual layouts are available upon request, helping fast-track the design and application process. With flexible R-C2 zoning and ample frontage, this lot sets the stage for a high-end build in one of Calgary’s most walkable, well-connected neighbourhoods. West Hillhurst is a community that truly offers it all. You’re a short walk to Helicopter Park, Made by Marcus, Kensington Village, and countless coffee shops, restaurants, and local businesses along 19th Street NW and Kensington Road. Commuting? Downtown is just minutes away via Memorial Drive or 5th Ave. Recreation? You’re close to the Bow River Pathway, Riley Park, West Hillhurst Community Centre, and Houndsfield Heights Tennis Courts. It's also an easy bike ride to the University of Calgary, SAIT, and Foothills & Children's Hospitals, making this location ideal for future resale or rental demand. Infill pockets like this—corner exposure, oversized lot, premium area—don’t come around often. The existing bungalow is updated and in solid condition, with a 2023 ROOF, FOUR BEDROOMS (2 up + 2 down), two full bathrooms, and large windows bringing in tons of natural light. The layout includes an open living/dining area, updated kitchen, and a full basement with spacious rec room and laundry. There’s also a DOUBLE DETACHED GARAGE and plenty of storage—perfect for generating holding income while planning your build. This is an outstanding land value opportunity in a flagship inner-city location. Whether you're building to sell, hold, or create your dream project, this corner of West Hillhurst gives you the flexibility and prestige to make it happen. (id:60626)
RE/MAX House Of Real Estate
440 Shantz Hill Road
Cambridge, Ontario
TOTAL - 0.817 ACRES LOT AVAILABLE FOR SALE. 430 Shantz Hill Road Cambridge (0.421 ACRES) (MLS - 40723531) to be sold together with 440 SHANTZ HILL ROAD CAMBRIDGE FEATURING 0.396 acres land with R3 Zoning available for sale with a detached home built on it featuring 6 spacious bedroom, 3 bathroom on a fully fenced and gated land. Additionally, it has a large detached garage/ workshop that is heated, insulated and equipped with hydro ,running water and a portable A/C unit. Just minutes from local amenities, Riverside Park, Schools, and quick access to highway 401. Many possibilities including residential or commercial development. Zoning amendment might be required. (id:60626)
Century 21 Right Time Real Estate Inc.
3825 Ganaraska Road
Port Hope, Ontario
The historical Garden Hill General Store. Since 1858, this building/business has been a staple in the community, 166 years later it remains the one stop shop for all of your daily household needs. This successful and very profitable business has had the same owner since 1990.Specializing in convenience items, this business has a steady and loyal clientele. The building features roughly 1000 square feet of retail space,3 double door fridges, 1 double door upright freezer, 2 chest freezers, and a greenhouse. The second level 2 bedroom apartment is spacious, and bright with a full sized kitchen and 4 piece bath. Perfect for working from home or adding rental income. The building is being sold with the business included. This is your chance to carry the Garden Hill General Store onward for many more years to come. **EXTRAS** 134.71' x 98.94'x 71.17' x 10.70' x 63.54' x 88.11' (id:60626)
Bowes & Cocks Limited
15632 98 Avenue
Surrey, British Columbia
This spacious 2 storey split level home, offering 7134 sqft lot in most desirable area of Guilford. Recent upgrades include refrigerator, laminate floor, roof(6 years old), high efficiency furnance. Upstair has 3 bedrooms and 2.5 bathroom. Bright living room. Well kept backyard garden and patio. Large double attached garage and additional 4 car driveway. Half block to bus transit and William F. Davidson Elementary and North Surrey Secondary. Centrally located near Guilford Mall, shopping, Theatres, Supermarkets, Library and recreation Centre. Easy access to Hwy#1. Don't miss! (id:60626)
Sutton Group - Vancouver First Realty
1b 1500 Alberni Street
Vancouver, British Columbia
Tastefully renovated 2BR/2Bath corner, view suite in the West End! This executive apartment is fully renovated and move-in ready featuring: Bosch/ Sub-Zero appliances in the kitchen, & gorgeous h/w floors. Unit is high up the bldg. Designed by James Cheng, 1500 Alberni is an exquisite collection of 69 homes in the West End. Cozy in-ceiling radiant heat for winter. The building comes complete with a fitness facility, & 24/7 concierge in a classy lobby. Includes parking #37 & storage #68. Located close to Stanley Park, shopping, and restaurants on Robson St. (id:60626)
Royal LePage Sussex
105 Pembroke Street
Toronto, Ontario
5.4% cap rate! Seller Mortgage Available Up to 75% at Bank Rates. Rare 4-Plex Investment Opportunity Garden District, Downtown Toronto An exceptional opportunity to acquire a fourplex in Toronto's dynamic Garden District. This income-generating 4-unit asset offers rare flexibility for refinancing, resale, or long-term strategic portfolio planning. Key Highlights: VTB Financing Available Seller will consider offering up to 75% financing at competitive bank rates for qualified buyers, significantly reducing your capital outlay. Income & Upside Currently 3 of 4 units are rented with strong, stable tenancies. One vacancy provides immediate upside. Located in the heart of downtown Toronto, steps from TTC routes, streetcars, and minutes to subway stations. The future Ontario Line will further boost connectivity and long-term value. Laneway Parking for 2 Cars A rare and valuable amenity in a high-demand urban rental market. Potential Laneway House Additional density and rental upside possible (buyer to verify). Heritage Designated Offers architectural charm and long-term tenant appeal in a rapidly evolving neighbourhood. High Walk/Bike/Transit Scores Surrounded by parks, shops, schools, hospitals, and cultural institutions. A well-located, low-turnover, and character-rich investment in one of Toronto's most resilient rental pockets. A strong addition to any portfolio with immediate income and long-term growth potential. Existing tenants to be assumed. Vacant possession not available. (id:60626)
Harvey Kalles Real Estate Ltd.
105 Pembroke Street
Toronto, Ontario
5.4% cap rate! Seller Mortgage Available Up to 75% at Bank Rates. Rare 4-Plex Investment Opportunity Garden District, Downtown Toronto An exceptional opportunity to acquire a fourplex in Toronto's dynamic Garden District. This income-generating 4-unit asset offers rare flexibility for refinancing, resale, or long-term strategic portfolio planning. Key Highlights: VTB Financing Available Seller will consider offering up to 75% financing at competitive bank rates for qualified buyers, significantly reducing your capital outlay. Income & Upside Currently 3 of 4 units are rented with strong, stable tenancies. One vacancy provides immediate upside. Located in the heart of downtown Toronto, steps from TTC routes, streetcars, and minutes to subway stations. The future Ontario Line will further boost connectivity and long-term value. Laneway Parking for 2 Cars A rare and valuable amenity in a high-demand urban rental market. Potential Laneway House Additional density and rental upside possible (buyer to verify). Heritage Designated Offers architectural charm and long-term tenant appeal in a rapidly evolving neighbourhood. High Walk/Bike/Transit Scores Surrounded by parks, shops, schools, hospitals, and cultural institutions. A well-located, low-turnover, and character-rich investment in one of Toronto's most resilient rental pockets. A strong addition to any portfolio with immediate income and long-term growth potential. Existing tenants to be assumed. Vacant possession not available. (id:60626)
Harvey Kalles Real Estate Ltd.
10874 261 Road
Fort St. John, British Columbia
* PREC - Personal Real Estate Corporation. Discover a 4.80-acre property within city limits, featuring two residential homes and a wealth of amenities. The primary 2,000 sq ft residence boasts a spacious, bright kitchen with modern appliances. Enjoy cozy evenings with two gas fireplaces. The primary bedroom offers walk-in closet, luxurious oval tub, and garden door leading to the deck. Extensive addition provides two more bedrooms, rec room, and storage room. The property includes 20' x38' detached garage. Both homes benefit from lagoon and cistern systems. Remarkable 50' x 80' commercial-grade shop features fenced compound, 2 offices, mezzanine, 4 bays with electric doors, and 16'6" interior walls. Shop is equipped with fiber optic internet, water, and sewer services. This property is packed with impressive features--too many to list! Also on Commercial - see MLS# C8069843. (id:60626)
Century 21 Energy Realty
78 Dass Drive W
Centre Wellington, Ontario
*Welcome to 78 Dass Drive West, Fergus A Showcase of Modern Elegance and Functionality*Located in the sought-after *Storybrook subdivision* and built by *Tribute Homes, this beautifully designed *Williams layout offers meticulously crafted living space* on a premium *oversized corner lot*. Blending contemporary luxury with everyday comfort, this 4-bedroom, 3.5-bathroom home is ideal for growing families or those who love to entertain.Step inside and be greeted by soaring ceilings, *vinyl laminate flooring throughout, and a stunning **oak staircase* that adds timeless charm. The heart of the home is the *gourmet kitchen, featuring **quartz countertops, **GE Café Series appliances, and **counter-height vanities* in the adjoining bathrooms. Entertain in style with a seamless flow into the open-concept living and dining areas, accented by *custom feature walls, **pot lights, and a cozy **gas fireplace with custom media centre*.Retreat upstairs to spacious bedrooms with *custom closets, designer bathrooms equipped with **Moen Rizon faucets, and a **custom glass shower enclosure* in the primary ensuite. Thoughtful upgrades like *zebra blinds, an **oversized patio door, and a **separate mudroom entrance* add both luxury and practicality. The fully fenced yard features an *irrigation sprinkler system* and plenty of space for outdoor enjoyment. With an *upgraded electrical panel, **EV-ready setup, **water softener, **purifier*, and more this home is future-ready. This is not just a home its a lifestyle upgrade in one of Fergus most desirable communities. (id:60626)
Century 21 People's Choice Realty Inc.
416 Kenneth Avenue
Toronto, Ontario
" Location Location Location" rarely offered potential high density development site in the heart of willowdale. Great opportunity for developers/ Investors. may qualify for CHMC low interest "apartment Construction loan program". **EXTRAS** all existing appliances ( as is ) (id:60626)
Homelife Frontier Realty Inc.
176 St West
Rural Foothills County, Alberta
Welcome to your dream property! Nestled between Diamond Valley East and Diamond Valley West, this stunning 64.81-acre triangular parcel of land offers endless possibilities. With its picturesque ridge and expansive agricultural or subdivision potential, this property is a true gem. The lower part of the property seamlessly connects to the renowned Friendship Trail, providing easy access to serene walks and breathtaking views. Ideal for farming or development, this land boasts three wells, ensuring ample water supply for any endeavour. Located just a stone's throw away from the Sheep River, this property combines natural beauty with convenience, making it a perfect investment opportunity. Don't miss the chance to own a piece of paradise between the charming towns of Diamond Valley! (id:60626)
RE/MAX Complete Realty
Topzpin Pickleball
Saskatoon, Saskatchewan
Here’s your chance to own TopZpin Pickleball, a thriving and established business at the heart of Saskatoon’s rapidly growing pickleball community. This unique opportunity combines a highly regarded brand, a loyal customer base, and a booming market for recreational sports. TopZpin features state-of-the-art courts surfaced with the Laykold Advantage system, a world-renowned and environmentally friendly hardcourt surface trusted for its performance and durability. Recognized and certified by the International Tennis Federation (ITF) for Categories 2, 3, and 4 (medium-slow to medium-fast play). With its factory-textured acrylic paint and silica sand blend, the courts offer superior grip and longevity, ensuring an exceptional playing experience for all skill levels. From organized leagues and tournaments to private lessons and open play sessions, TopZpin is a hub for social and competitive play. The business is well-positioned to capitalize on the growing popularity of pickleball, offering significant potential for expansion. This turnkey operation comes fully equipped and includes high-quality courts, equipment, website, social media accounts, and a streamlined management system, ensuring a seamless transition for new ownership. With its central Saskatoon location and strong community ties, TopZpin is a cornerstone of the local pickleball scene. Don’t miss this rare opportunity to own a successful and exciting business in one of the fastest-growing recreational industries. (id:60626)
Century 21 Fusion
716582 1st Line E H S
Mulmur, Ontario
Quiet and expansive south and easterly views from atop a gracious hill makes this the perfect spot to build your estate and create your own getaway. The driveway has already been installed to the approved building envelope, just bring your house and detached garage/workshop plans (or we have those available as well should they suit you). This 46 acre parcel of open farmland and views in south Mulmur makes this a wonderful spot to build and live. Easy to access with a paved road not far away. Close to skiing, golf and an easy commute to the GTA. Please come and walk the property to take in the views. **EXTRAS** Approved building envelope application available. (id:60626)
Royal LePage Rcr Realty
8200 97a Highway Unit# 9
Mara, British Columbia
50% SOLD! Share sale. 1/10 ownership of the corporation which also issues you a 100 year lease. Exclusive use of cottage, parking & boat slip. Short term rentals encouraged. a slice of paradise at Mara Lake! Nestled amidst lush, mature greenery these waterfront cottages are a dream come true for outdoor enthusiasts & nature lovers. Each cottage has an open floor plan, with expansive windows & luxury finishes offering a unique retreat. Inside, you'll be greeted by a spacious layout where modern design meets cozy comfort. The main floor holds a large kitchen adorned with sleek shaker cabinetry & quartz countertops, a family-sized dining room & cozy living area that opens directly to your beautifully landscaped yard. A full bathroom & bedroom, perfect for a home office or guest space, complete the main level. Upstairs, the lake views continue with two bedrooms, including a master suite with ensuite bath & full bath. An attached heated oversized, over height garage - perfect for your boat or sleds. Act early & select finishes that perfectly reflect your style. A full finishing package is available upon request. With endless activities like hiking, biking, dirt biking, quadding, snowmobiling, lake sports, sandy beaches, sport courts, boat slip & sparkling community pool, these cabins offer a year round lifestyle of adventure. Secure your spot in this exclusive community before it's too late! (id:60626)
RE/MAX Kelowna - Stone Sisters
108 Ford Street
Revelstoke, British Columbia
Large Home & Mega Shop that you will need to view to see all the possibilities that awaits you. The Shop is a Revelstoke's Dream for working & Storage for Vehicles Etc. Nestled in the heart of the vibrant Revelstoke community, 108 Ford St presents an extraordinary opportunity to own a family residence with suite potential designed with modern family living in mind. Spanning 7000 sq ft of land, this property boasts 3 bdrms, 2 Full Baths and an array of features that blend comfort and functionality. As you approach the home, a large paved driveway leads to massive oversized shop - a dream for those with trucks, toys, or a passion for crafting. With loads of electrical plug-ins a 240-volt outlet and a separate heating source. Inside custom-built home you will be invited with a bright open main floor crowned by a vaulted ceiling, where wooden beams and a rock f/p create ambiance of rustic elegance. The Living area seamlessly integrates with the kitchen/dining room forming an expansive space for family gatherings. Lots of windows framing stunning views of Revelstoke, infusing the home with natural light & the majestic of its surroundings. Practicality is further enhanced by the high efficiency furnace and air conditioner unit, ensuring year round comfort. The property is a stone's throw from downtown Revelstoke, where shops, restaurants and pubs promise a lively local lifestyle. This enchanting home is not just a living space but a canvas for your family's future stories . (id:60626)
RE/MAX Revelstoke Realty
26 Kingsway Street
Welland, Ontario
Looking for your executive cottage style home with water front? Well look no further, this custom solid stone and brick bungalow offers you everything you could ever want. Nestled on almost 3 acres, one of the largest lots left in Dain City you can enjoy all that nature has to offer but yet be at the convenience of being close to all amenities. While you can sit in the privacy of your backyard and watch the sun rise and enjoy the most beautiful sunsets out front over the recreational canal way, this home is surely not going to disappoint. This 1900sq ft bungalow offers 2 bedrooms, 2 bathrooms and a basement all ready with kitchen rough in for an in law suite, entire basement has in floor heating to keep you toasty warm in winter, Theatre room, open concept main floor with all new engineered hardwood , new paint throughout, undated bathrooms, new roof 2023, new 4 seasons sunroom also with heated floors, to enjoy all the beautiful nature right in your own backyard. Double attached garage , insulated and heated, Detached double car garage also insulated and heated with hoist, great workshop. Enjoy the luxury of the recreational canal with fishing, canoeing, paddle boarding or just its beauty. The opportunities are endless with this property, severances or build additional homes. (id:60626)
Revel Realty Inc.
692 Catalina Crescent
Burlington, Ontario
Stylish, spacious & move-in ready welcome to 692 Catalina Cres in Burlington's desirable Longmoor neighbourhood. This fully renovated 3+1 bed, 2 bath raised ranch features an open-concept main floor with a chefs kitchen, a large island & stainless appliances, flowing into a bright dining & family room with a gas fireplace. Crown moulding, pot lights, California shutters & fresh paint add modern flair, while the spa-like main bath offers everyday luxury. The lower level boasts a sunlit rec room with wood-burning fireplace, a stunning bath with soaker tub & a walk-up to a landscaped yard with tiered deck & inground pool. Set on a quiet, tree-lined crescent near top-rated Nelson High School, parks, shops, The Go Train & easy access to the QEW perfect for families craving comfort & convenience. (id:60626)
Royal LePage Burloak Real Estate Services
RE/MAX Ultimate Realty Inc.
692 Catalina Crescent
Burlington, Ontario
Stylish, spacious & move-in ready—welcome to 692 Catalina Cres in Burlington’s desirable Longmoor neighbourhood. This fully renovated 3+1 bed, 2 bath raised ranch features an open-concept main floor with a chef’s kitchen, a large island & stainless appliances, flowing into a bright dining & family room with a gas fireplace. Crown moulding, pot lights, California shutters & fresh paint add modern flair, while the spa-like main bath offers everyday luxury. The lower level boasts a sunlit rec room with wood-burning fireplace, a stunning bath with soaker tub & a walk-up to a landscaped yard with tiered deck & inground pool. Set on a quiet, tree-lined crescent near top-rated Nelson High School, parks, shops, The Go Train & easy access to the QEW —perfect for families craving comfort & convenience. (id:60626)
Royal LePage Burloak Real Estate Services
3910 Alberni Hwy
Whiskey Creek, British Columbia
Amazing exposure! Over 600,000 people visit Tofino each year & will pass by this property not including Port Alberni daily commuters. Approximately 1,280 feet of highway frontage, here’s a chance to own a high-visibility commercial location. Newer roofs on all buildings, new septic, & recent clean up mean this property is ready for your ideas. Separate buildings currently operating as retail & storage (400 amps of power to each of the 2 larger buildings + separate meters to enable multiple tenant opportunities). Flexible zoning permits a variety of uses. Ideal location for a restaurant, gas bar, electric vehicle charging station, surf shop, coffee bar, truck stop, retail store, farm or tourist-based business. C-4 zoning gives you the opportunity to build up to 2 residential dwellings on the lot subject to municipal approval. Capitalize on the massive growth in Port Alberni, Ucluelet and Tofino, & make the most of the potential of this property. The operating second-hand store business can be included in the sale. All measurements and data are approximate; verify if important. (id:60626)
Royal LePage Parksville-Qualicum Beach Realty (Pk)
7197 Wellington 21 Road
Centre Wellington, Ontario
Embrace Tranquility and Versatility in This Countryside Retreat with TWO SEPARATE UNITS! This is where peaceful living meets functional design and endless potential. Tucked away at the end of a long, private driveway, this home is a true hidden gem, offering space to live, play, and grow in a quiet setting. The main unit welcomes you with a bright and spacious living area, where multiple windows flood the room with natural light. The open-concept kitchen overlooks the surrounding greenery, featuring a sliding glass door to your deck and a charming feature window above the sink. A cozy bedroom and newly updated bathroom complete the main level, while upstairs, the primary bedroom shares a 3-piece bath with a glass shower. The lower level is currently set up as a secondary living space but offers flexibility to become a children's playroom, home office, fitness area, or guest suite, complete with an additional 3-piece bathroom. The second unit mirrors the warmth and character of the main home. Step into an inviting open-concept kitchen and living area, perfect for entertaining or relaxing. A generous main-floor bedroom and shared 3-piece bath provide comfort and convenience, while the upper-level loft serves as a tranquil primary retreat with a charming arched window and its own half bath. Outside, enjoy the beauty of rural life with two private back decks ideal for dining al fresco, summer nights around the fire, peaceful walks, or bike rides along quiet country roads. Whether you're looking for a multi-generational living solution, an income-generating property, or simply a peaceful escape from the city, this unique duplex delivers space, charm, and the luxury of countryside living. (id:60626)
Royal LePage Royal City Realty
70 Brock Street W
Uxbridge, Ontario
Freehold Multi-use Retail & Residential Building in Beautiful Downtown Uxbridge. Potential for 2 income streams from Retail Store and Apartment. Well established Woods Clothing is a long term tenant. Gorgeous vacant 2 bed, 2 bath apartment with European Flair with Partial Exposed Brick in Hallway, Bedroom and Living Room, tin ceiling, gas fireplace, en-suite laundry, walk-out to large balcony. Great for income or live upstairs. 2 owned Parking Spaces, 2 - 200 amp electrical panels (no knob and tube)., 2 central air conditioning units. Store features a 2 pc bath, change rooms, office with kitchenette and an a bank vault. Basement has 6' ceiling height and concrete floor. Extras: Up to 75% VTB Possible for 1 Year. 2 central air conditioners (2017, 2015). New window in apartment & front window in store 2015 (id:60626)
Keller Williams Energy Real Estate
19 15450 Rosemary Heights Crescent
Surrey, British Columbia
RARELY AVAILABLE Welcome to this beautifully maintained DETACHED TOWNHOUSE in the sought-after 55+ community of Carrington built by Polygon. This ULTRA-CLEAN move in ready home has been completely repainted throughout, new carpets and a fully fenced private yard, perfect for quiet enjoyment. The spacious layout features granite countertops, stainless steel appliances, hardwood floors and primary bedroom on the main. A double garage plus a driveway that fits two full-sized vehicles ensures ample parking. With a 3-year-old roof, this home offers peace of mind and the comfort of single-family living with the convenience of strata care-all in a premier South Surrey location. The complex has a 6000 square foot amenities building that includes pool, hot tub, gym, pickleball and guest suites. (id:60626)
RE/MAX 2000 Realty


