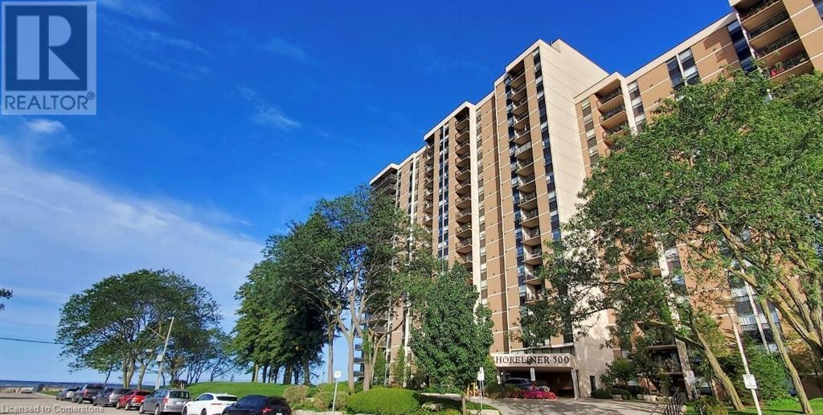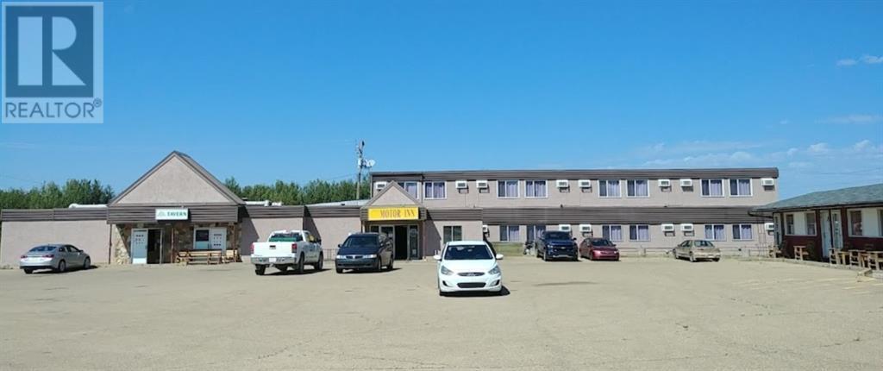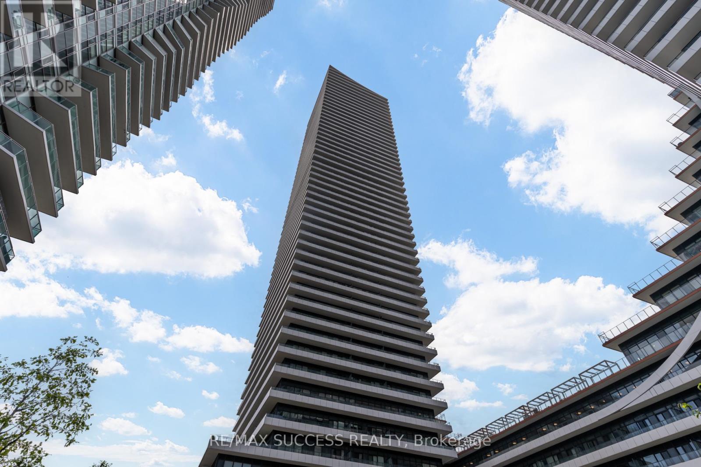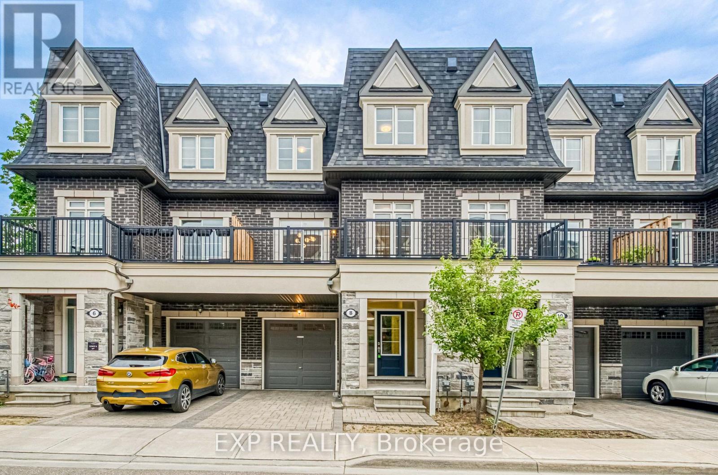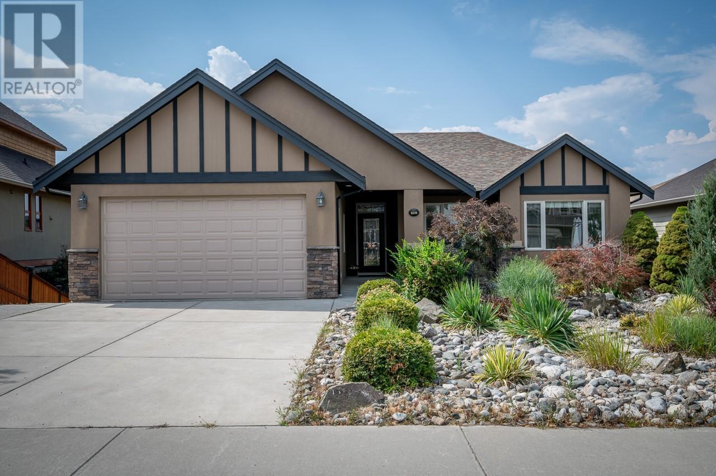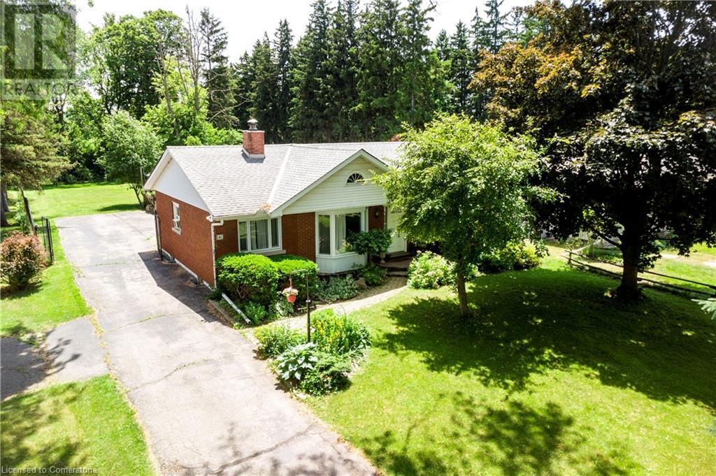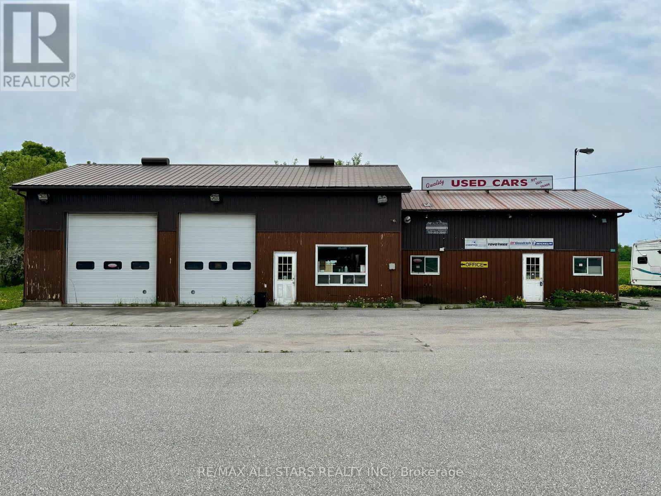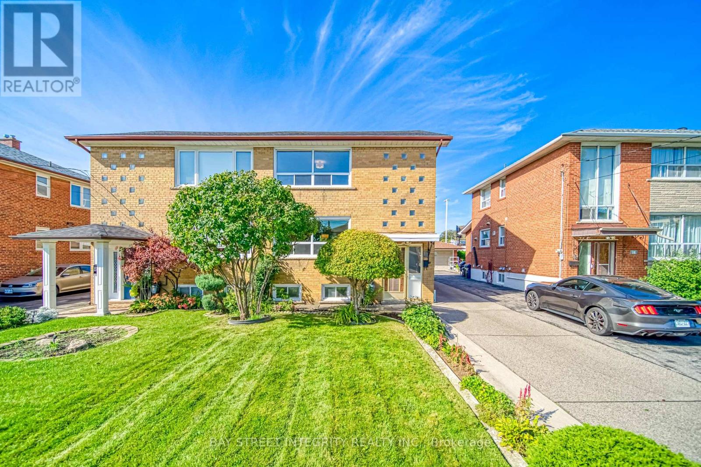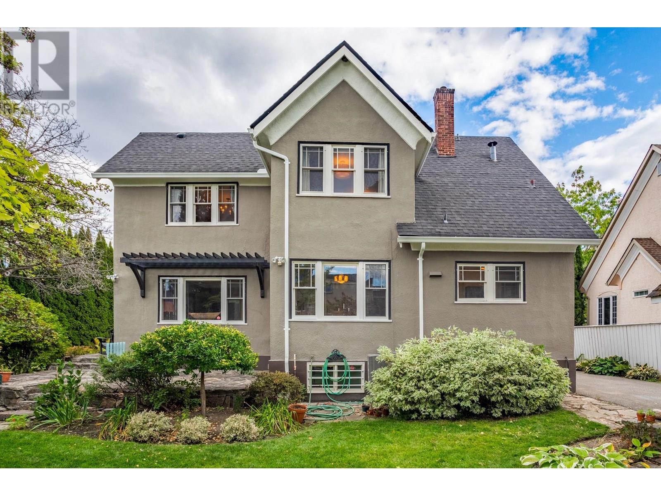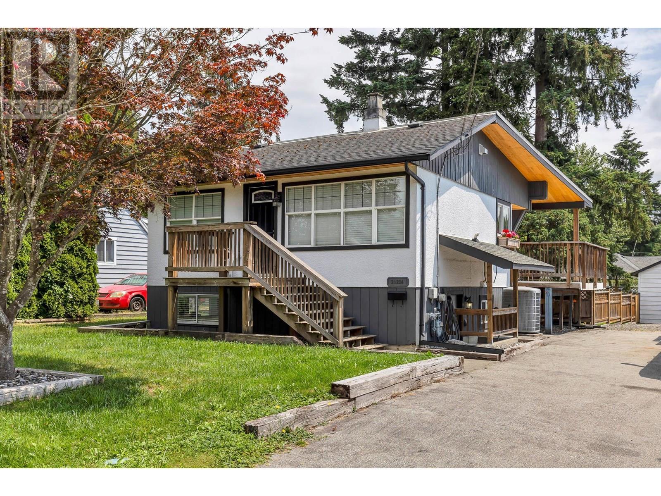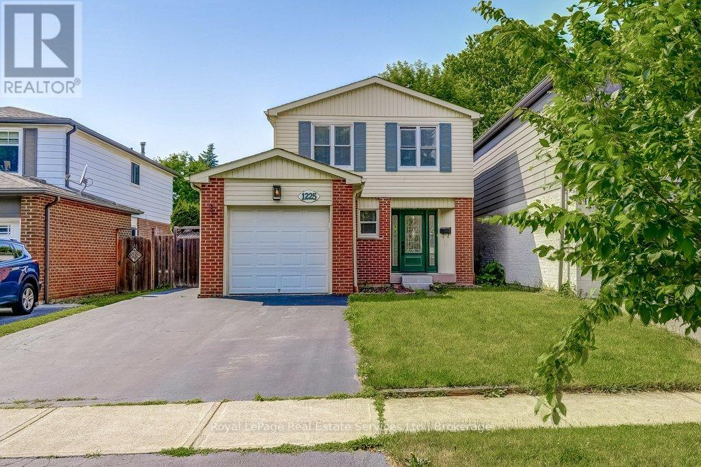500 Green Road Unit# 705
Stoney Creek, Ontario
WELCOME TO 3 BEDROOMS and 2 Baths. Introducing 500 Green Road Unit #705, an extraordinary condominium nestled within the highly regarded Shoreliner building! This remarkable 3-bedroom residence provides a luxurious resort-like living experience by the beautiful shores of Lake Ontario. Enjoy the convenience of a location that provides easy access to everything one may need in their daily life. Prepare to be enthralled by the stunning lake views that grace each room, embracing breathtaking sunrises and sunsets. The 36' balcony affords ample space for relaxation, while the Shoreliner building presents a host of impressive amenities, including outdoor BBQ areas, a heated In-ground swimming pool, sauna, gym, whirlpool, car wash, and a full workshop. Unit #705 boasts an open and inviting floor plan that cater to your every need. Spacious bedrooms, a 2-piece ensuite, and a walk-in closet provide ample storage and comfort. The eat-in kitchen is perfect for culinary delights, while the great room features true hardwood floors, creating a warm ambience, INCLUDES DINING RM SET. Ideally suited for families, retirees, work-at-home executives, snowbirds, artists, and those seeking a stress-free lifestyle, this unit embodies versatility. Immediate occupancy is available, inviting you to embrace a new chapter in a lakeside abode that offers a million-dollar view and beyond. (id:60626)
RE/MAX Escarpment Leadex Realty
220 Seaside Drive Drive
Louis Head, Nova Scotia
Sanderling Beach House is for sale!! This one-of-a-kind house is built on Louis Head Beach - a 1.9 km long white sandy beach in the heart of Shelburne County. The home is surrounded by beach grass and mature spruce trees, faces South and access to the beach is via a 100ft boardwalk. The home is at the Eastern end of the beach and only 300ft from Sable River. This is a well protected property with the beach at its widest in front of the home. Its a magical spot; the ocean and river views are constantly changing and regardless of the time of day or season the views are enchanting. In the summer, kayaking, beach walks, bonfires and stargazing fill the days and in the colder months, reading in front of the fire or watching the waves are popular pastimes. The house was custom designed and built to fit into its location with the smallest footprint and the least impact on the delicate beach environment. The house is raised off the beach on marine piles which allows for unobstructed views over the dunes to the beach and the ocean. The home's pale blue metal roof and the silver wood siding blends well into the natural environment. There is a large deck that spans the front of the home and on the West side there is a screened in porch that is accessed from the kitchen. The heart of the home is the open concept kitchen, living and dining area. The kitchen is well laid out with plenty of storage and a large island with seating on 2 sides. The living and dining areas have incredible beach and ocean views through the floor to ceiling corner windows and the oversized patio door. The primary bedroom is large and has views of the river and the ocean. There is an ensuite bath with a unique tiled shower with more river views. A slate tiled foyer and a utility/laundry room completes the main floor. The second floor has a reading/tv nook and a 4 pc bath as well as 2 large bright bedrooms. The home is only 15 minutes to Lockeport and amenities, check out the on line tour! (id:60626)
Keller Williams Select Realty (Shelburne)
5101 Railway Avenue
Boyle, Alberta
10 VLTs & LOUNGE, 38 ROOMS. GOOD LOCATION, GOOD TOWN, GOOD FUTURE, GOOD TIME, GOOD POTENTIAL. (id:60626)
Cir Realty
81 Lockerbie Crescent
Collingwood, Ontario
Situated on a quiet crescent in Mountaincroft, this beautiful property is set back on a premium pie-shaped lot in one of Collingwood's most desirable neighbourhoods. At 2,200 sq/ft above, this upgraded Carrington model is the most popular floor plan in the development, boasting a spacious open-concept layout ideal for modern family living. Step through the 36" wide front door into a welcoming foyer featuring an elegant oak staircase and soaring 9-ft ceilings. The main floor features hardwood throughout and is complemented by a cozy gas fireplace in the living room and oversized windows that flood the living space with natural light. The heart of the home is the gourmet kitchen, upgraded with high-end cabinetry, a large island, soft-close drawers, pots & pans drawers and premium appliances. Glass double doors from the dining area lead to a new deck with privacy, perfect for summer gatherings. Upstairs are three generously sized bedrooms; the primary suite is a luxurious retreat offering sunset views, a large walk-in closet and stunning ensuite complete with 6' soaker tub, double sinks, quartz counters and glass shower. Additionally, the primary has been designed with soundproofed walls to ensure peace and quiet. A convenient second-floor laundry room completes this level. The pristine unfinished basement offers incredible potential with 8-ft ceilings, large egress windows, a cold cellar and a separate side entrance perfect for a future in-law suite or a rental unit. An additional feature includes a double-car garage with a 16-foot single garage door and automatic opener. This immaculate property blends functionality, comfort and modern elegance - the perfect family home in an incredible neighbourhood. (id:60626)
Royal LePage Locations North
1807 - 20 Shore Breeze Avenue
Toronto, Ontario
Waterfront Condo with Stunning Panoramic Views - Perfect for Lifestyle Lovers & Selfie Enthusiasts! Welcome to this spectacular corner unit in Eau Du Soleil's exclusive Water Tower, offering unobstructed, postcard-worthy views of Lake Ontario and the Toronto skyline - an absolute dream backdrop for your next amazing selfie or golden-hour photo shoot! This spacious 2 Bed + Tech, 2 Bath condo spans 844 sq ft of modern interior living, complemented by a massive 300 sq ft wraparound balcony - ideal for entertaining or simply soaking in the breathtaking scenery. Whether you're an end-user seeking the ultimate lakefront lifestyle or an investor looking for a high-demand rental, this unit checks every box. The primary bedroom features a walk-in closet and spa-style ensuite with an oversized shower. The second bedroom is conveniently located beside a stylish 3-piece bath. Thoughtful upgrades include 9-ft ceilings, hardwood flooring throughout, sleek quartz countertops, and modern finishes. Enjoy top-tier building amenities: party rooms, rooftop lounges with BBQs, indoor pool, sauna, gym, CrossFit and spinning rooms, kids' playroom, theatre rooms, guest suites, boardroom, and an exclusive VIP resident's lounge on the upper floor. Step outside to the lakefront trails, marina, parks, shops, cafes, and grocery stores-everything you need is within reach. Seamless transit access with nearby TTC and GO Train stations make commuting a breeze. Don't miss your chance to live in one of Toronto's most scenic and vibrant waterfront communities! (id:60626)
RE/MAX Success Realty
8 Deep River Lane
Richmond Hill, Ontario
Welcome to refined living in the heart of prestigious Westbrook. These beautifully upgraded townhomes offer over 2,400 sq. ft. of thoughtfully designed space, combining modern elegance with everyday functionality - perfect for todays growing families. Upgrades include hard wood flooring throughout, kitchen backsplash, new light fixtures, pot lights and washtoom sink. Step inside to discover 9-foot ceilings on the main level, rich hardwood flooring, solid oak staircases, designer pot lights, and sun-filled interiors throughout. At the centre of the home is a chef-inspired kitchen, complete with quartz countertops, a sleek backsplash, an oversized island, and premium stainless steel appliances - ideal for gourmet cooking and effortless entertaining. The versatile second-floor layouts offer flexible space for home offices or additional bedrooms, featuring 3+2 spacious bedrooms in total. The fully finished basement includes a 3-piece bathroom and can easily be converted into an additional bedroom, in-law suite, guest retreat, or home studio. Enjoy the comfort of a traditional backyard and the unbeatable convenience of being just minutes from Yonge Street, transit, top-ranked schools (including St. Theresa of Lisieux CHS and Richmond Hill HS), parks, nature trails, and vibrant shopping plazas. Style, space, and an exceptional location - this is a rare opportunity to own in one of Richmond Hills most desirable neighbourhoods. (id:60626)
Exp Realty
1067 Quail Drive
Kamloops, British Columbia
Stunning Custom Rancher with Panoramic Views – Batchelor Heights This one-owner, 4-bedroom, 3-bathroom custom rancher is located on a quiet cul-de-sac in one of Batchelor Heights’ most desirable areas. Set on a 10,000+ sq. ft. lot, this home offers sweeping city views and exceptional craftsmanship throughout. The main floor features an open-concept layout with sloped ceilings, expansive windows, and a bright living area that maximizes natural light and views. The gourmet kitchen includes granite countertops, a large island, walk-in pantry, and direct access to a massive covered deck—perfect for entertaining. The spacious primary bedroom offers breathtaking views, a walk-in closet, and ensuite. Two additional bedrooms and a full bath complete the main level. The walk-out basement provides excellent flexibility with a large rec room, additional bedroom, rough-ins for a 1-bedroom in-law suite, home theatre potential, storage, and second laundry hook-up. Professionally landscaped by Xscape Landscaping, the fully fenced, flat backyard is both private and functional. Additional features include RV parking, central A/C, and a double garage. This is one of the best value homes in Batchelor Heights—offering luxury, space, and incredible views. (id:60626)
RE/MAX Real Estate (Kamloops)
11364 Loyalist Parkway
Prince Edward County, Ontario
Picton Bay waterfront. Main house 3 bedrooms, waterside cottage is 2 bedrooms. The cottage is a licensed Airbnb. Strong rental history. This property is located 2 minutes to Lake on the Mountain and 10 minutes to Picton. Spectacular views and sunsets! The photos say it all, cute and cozy! Due to a heavy rental schedule minimum of 48 hours notice is required to view the cottage. Furnishings may be purchased separately. (id:60626)
RE/MAX Quinte Ltd.
2964 Highway 38
Kingston, Ontario
Welcome to 2964 Highway 38, a breathtaking limestone century home set on 30 picturesque acres, just 7 minutes from Kingston. This timeless residence blends historic charm with modern comforts, offering a serene escape with easy access to city amenities. This spacious home boasts over 3500 sq ft of living space, with 6 bedrooms, 3 bathrooms, and an incredible living room with vaulted ceilings and exposed beams, perfect for those cozy nights in front of the fireplace. This home used to be 2 separate wings, where 2 farming families lived- so as you move to the other wing through the cozy kitchen offering views of your barn in the backyard, you'll be greeted by a fantastic study room, whether you are looking for a home office, craft room, sitting room or library, your options are endless! Full of history, charm and character this home and property offers endless possibilities whether you dream of hobby farming, outdoor recreation, or simply enjoying the beauty of nature from your own backyard. With ample space and a stunning rural setting, this is a rare opportunity to own a piece of history with modern convenience. Don't miss your chance to experience the perfect blend of heritage and country living, just minutes from Kingston. (id:60626)
Revel Realty Inc.
141 Riverbank Drive
Cambridge, Ontario
63 ft frontage and 492 ft deep (.71 acre WITH LOT GOING BEYOND FENCE IN YARD TO APPROX CREEK) Outstanding 'country-like' setting within city limits and within walking distance to the Grand River and trails, canoeing the Grand and enjoying the Walter Bean Trail system! Close to amenities and 401 access plus highway 8 access! Large sundeck and outstanding views. Open - concept living room / dining room. Some newer windows. 2 bedrooms on main floor plus main floor laundry room and 3rd bedroom on lower level. Finished large recreation room plus separate games room and bar area, workshop room. Full double garage with plenty of storage space. Parking for several vehicles. (id:60626)
RE/MAX Real Estate Centre Inc.
51 Springhome Road
Barrie, Ontario
Welcome To This Beautiful Home On A Premium Large Lot. Meticulously Renovated Back-Split In Sought After Allandale Heights Area. Bright Sun Filled Open Concept Layout With Hardwood Floors, Pot Lights, And Granite Countertops. Stunning Spacious Custom Kitchen With Extended Cabinets And A Grand Island/Breakfast Bar. Spacious Bedrooms And Beautifully Upgraded Bathrooms. Heated Floors. Lower Level With Separate Entrance. Finished Basement With A Family Room And Full Bathroom. Potential For In-Law Suite/Apartment. Enjoy Your Large Private Backyard Great For Family/Friends/Bbqs. Fall In Love With This Desirable Neighbourhood. Approximately 2,200 SQFT Of Fin Space. Great Location Minutes To Shopping, Restaurants, Parks, Schools, Lake Simcoe, Waterfront, Lakeshore/Downtown, Hwy 400, Go Train, And All Amenities. *** New Roof(2022). New Driveway(2022). New Electrical. New Plumbing. New Washer And Dryer(2025), Central Vacuum, Heated Floors In Lower Level Hallway And Bathroom, Basement Bathroom. LED Lighting In One Of The Showers. New Gas Fireplace(2024). New Stairs Throughout. 4 Security Cameras.*** (id:60626)
RE/MAX Hallmark Chay Realty
894 Highway 7
Kawartha Lakes, Ontario
Live and Work in the Heart of Oakwood! This is a unique opportunity to live and run your business from the same property! Located in a prime area with extensive frontage along Highway 7, right in the heart of Oakwood, this property is zoned C2-1 allowing for many permitted uses including Motor Vehicle Sales, Motor Vehicle Service Station & Fuel Bar, Profecssional Offices, Home Inprovement Supplies, and so much more. See attached for all permitted uses. It features a spacious 4-bay garage with retail/office space, perfect for a variety of businesses. Additionally, there's a two-story, 4-bedroom home, providing comfortable living accommodations. The property also offers ample paved parking and plenty of space for storage, making it ideal for both residential and commercial needs. Only minutes away from Lindsay, this location offers convenience and exposure. (id:60626)
RE/MAX All-Stars Realty Inc.
950 Maygard Road
Kelowna, British Columbia
Single family 4-bedroom home with a 1-bedroom plus den suite, located in the heart of Rutland’s sought-after neighbourhood and ZONED MF1 for future development potential. This versatile property features a private yard with multiple raised garden beds and a massive detached 40’x30’ garage/shop with a mezzanine and full bathroom—perfect for contractors or hobbyists. Ideal for a growing family or investment, it’s conveniently close to schools, the YMCA, and more. Currently rented month-to-month at $5,300/month, offering great income potential. (id:60626)
Oakwyn Realty Okanagan
49 Golden Springs Drive
Brampton, Ontario
Absolutely stunning and fully renovated three-storey freehold townhouse offering modern elegance and functional design. This spacious home features an open-concept layout with a contemporary kitchen equipped with stainless steel appliances and ideal for both everyday living and entertaining. With a total of 3+2 bedrooms and 4 well-appointed washrooms, there's ample space for families of all sizes. Conveniently located close to all amenities, including grocery stores and within walking distance to schools and public transit. Additional highlights include a double door entry and beautiful hardwood flooring throughout. Buyer and/or buyers representative to verify all info & measurements. (id:60626)
Cityscape Real Estate Ltd.
12 Martini Drive
Toronto, Ontario
Welcome to 12 Martini Dr, North York! This lovely home sits in a family-friendly Brookhaven-Amesbury neighborhood, and has been in the care of the same family for over 60 years with love. The house has a sun -filled and spacious living room and dining room and is in great condition. This property offers 3 bedrooms on the 2nd floor, total 3 full bathrooms, 2 kitchens, double garage at the back, and a private driveway for up to 9 cars. Finished basement with separate kitchen and laundry and walk up, featuring a large studio, new bathroom and new kitchen with dining area(fully renovated and never been used). Perfect for investors, multi-generation families or families looking to upsize, this home is ready to move in and waiting for your personal touch! Enjoy easy access to a variety of amenities and attractions, such as, Hwy 401/400, Black Creek Dr, hospitals, churches schools, No Frills, Yorkdale Mall, TTC 24/7 and community center. **** EXTRAS & HIGHLIGHT **** Finished basement with separate kitchen and laundry and Walk Up, extra income to support with mortgage if leased. New washer and dryer on main floor (2022), new electric panel, and plumbing redone in 2023, Attic insulated in 2018, basement re waterproofed 2008 , parching and weeping tile 2023, roof (2021) new pot lights, new paint, floor sanded and stained 2015, new exhaust fans in 2nd and 3rd floor washroom 2018, new shed in backyard for more storage. central vac ready to be connected. Electronic garage door 2008, WIFI enabled sprinkler system 2022. Seller and Listing Agent make no representations or warranties regarding the retrofit status of the basement. **EXTRAS** 2 set of washer/dryer, and a new 2nd kitchen on lower level with fridge and stove. (id:60626)
Bay Street Integrity Realty Inc.
1812 Marshall Street
Kelowna, British Columbia
PRICE REDUCED - BELOW ASSESSMENT & NOW UNDER 1 Million... Prime opportunity to acquire a piece of Kelowna's history at an under market price Listed below assessed value and sellers purchase price. This Stunning 3 bed + den heritage home was built in 1931 for Mr.Roy Staples. As you step through the front door you'll be transported to a bygone era. The solid oak hardwood floors have been lovingly maintained adding a touch of warmth and character to each room. The architectural details are a testament to its storied past from the coved ceilings, wide baseboards, crystal door knobs, to the elegant fireplace in the living room. Fir staircase to the upper floor takes you to a cozy den and 2 bdrms with plenty of dormer and closet storage. While preserving its heritage this home offers an updated kitchen with built in glass cabinets and new appliances. Updated period correct bathrooms complete with pedestal sinks, ceramic tile floors and wainscotting. In the bsmnt washer/dryer updated high-eff furnace A/C and b/i vac. Outside you will find a stone patio surrounded by mature landscaping and a water feature. A secure iron fence with gates and retaining wall surrounds this corner lot that backs on to Mill Creek. Prime central location close to transit and within walking distance to all amenities including the beach, parks and city centre. Act now to secure this rare opportunity to own an exquisite heritage home. This gem won't last at this new price! (id:60626)
Century 21 Assurance Realty Ltd
63058 Perry Road
Wainfleet, Ontario
Turn-Key Farm on 13.77 Acres Ready for Your Vision!Discover the perfect blend of country living and modern convenience with this exceptional 13.77-acre turn-key farm. Featuring a charming 3-bedroom bungalow, this well-maintained property is ideal for those looking to embrace the rural lifestyle. Here are 7 key features: 1. Fenced paddocks and pastures, perfect for livestock or equestrian use. 2. 8 years of clean-tested stock, ensuring a healthy farming operation. 3. Electrical fencing for added security and efficiency. 4. Hydro and water to the barn, making daily chores effortless. 5. Major updates completed: roof, eaves, septic, and sump all replaced within the last 8 years. 6. Thriving 5-year-old orchard trees, ready for future harvests. 7. 2 acres of bush with scenic trails, great for exploring and recreation. This is a rare opportunity to step into a fully operational farm with modern upgrades and well-planned infrastructure. Don't miss your chance to make it yours! (id:60626)
Right Choice Happenings Realty Ltd.
63058 Perry Road
Wainfleet, Ontario
Turn-Key Farm on 13.77 Acres Ready for Your Vision!Discover the perfect blend of country living and modern convenience with this exceptional 13.77-acre turn-key farm. Featuring a charming 3-bedroom bungalow, this well-maintained property is ideal for those looking to embrace the rural lifestyle. Here are 7 key features: 1. Fenced paddocks and pastures, perfect for livestock or equestrian use. 2. 8 years of clean-tested stock, ensuring a healthy farming operation. 3. Electrical fencing for added security and efficiency. 4. Hydro and water to the barn, making daily chores effortless. 5. Major updates completed: roof, eaves, septic, and sump all replaced within the last 8 years. 6. Thriving 5-year-old orchard trees, ready for future harvests. 7. 2 acres of bush with scenic trails, great for exploring and recreation. This is a rare opportunity to step into a fully operational farm with modern upgrades and well-planned infrastructure. Don't miss your chance to make it yours! (id:60626)
Right Choice Happenings Realty Ltd.
20214 Wanstead Street
Maple Ridge, British Columbia
Welcome to this beautifully updated home, perfectly situated on a generous, fully fenced lot that offers privacy, space, & serenity. This turn-key property has been completely renovated inside & out, blending modern comforts with timeless charm. Enjoy year-round comfort with heatpump & air cond. system, ensuring energy-efficient climate control in every season. Step outside to enjoy the expansive yard-ideal for entertaining, gardening, or simply relaxing in your own private oasis. The large deck extends your living space outdoors, providing the perfect spot for summer BBQ, morning coffee, or evening gatherings under the stars. The property includes a spacious detached workshop. Don't miss this rare opportunity to own a move-in-ready home on a large, private lot with room to grow! Book NOW! (id:60626)
Royal LePage Little Oak Realty
490 East Main Street
Welland, Ontario
Heavy Traffic area, well established with liquor license, seats 34 people also renovated 2 Apartments. Store Front currently rented on a monthly bases, 1 Apartment rented, other vacant. Plumbing, Wiring, Windows, Roof have been done. Great opportunity to start your own business to rent out! (id:60626)
Century 21 Heritage House Ltd
1225 Consort Crescent
Burlington, Ontario
Welcome to 1225 Consort Crescent, located on a quiet Crescent in N/E Burlington. A recently renovated Four Bedroom, 2.1 Bathroom link home ( looks like a single home). Enter through a new custom door system with side lights. The Living Room features a gas fireplace and a large sliding door walkout to the patio and fenced garden. In the Kitchen you will find brand new Stainless Steel Appliances, Granite counters, a Centre Island/Breakfast bar and a walkout to the side garden and private patio. Then up to the second floor with 4 spacious Bedrooms and a 4 piece Bathroom. Down to the Basement and a beautiful Recreation Room and Den with new Broadloom and a wet bar. The Laundry and a 3 piece Bathroom are also on this level. New Furnace 2024, new laminate flooring on main and second floors, new custom blinds throughout, new SS appliances. A very convenient location in the Palmer area with many shops, restaurants, schools. Parks are nearby. Easy access to Major highways. (id:60626)
Royal LePage Real Estate Services Ltd.
51245 Rge Rd 210
Rural Strathcona County, Alberta
ONE OF ONE! 26.8 ACRE Lake Front Property With Amazing Potential! This Unique Property Boasts A Expansive Air Conditioned Home With Over 4000 sq ft of Development! An Open Concept Living and Kitchen Spaces With Incredible Sprawling Valley Views from The Dining/Living Room Area! Custom Built in Cabinets Throughout This Home. A Massive Primary Bedroom With an Adjacent Flex/Office Space And a Newly Added 3 Pce Accessible Ensuite With Sit Down Shower Area. A Spacious Second Bedroom And a Smaller 3rd Studio Bedroom Complement Main Floor Footprint. The Lower Level Has Over 2000 Sq Ft Of Development For All To Enjoy! A Welcoming Sunroom Awaits You As You Enter The First Lower Level Entrance. Then An Expansive Rec Room Area With Wood Burning Fireplace a 3 Pce Powder, an Office Area And Large Mechanical Room Space. There is Also a 23'x 22'7 Family Flex Area That Could Easily Be Modified to Add 2 Spacious Bedrooms. The Property Has Numerous Trails and Direct Access To The Lake With RV Camping Potential!! (id:60626)
Maxwell Devonshire Realty
74 Melbourne Street
Hamilton, Ontario
This thoughtfully built semi-detached home, located in the heart of Kirkendall, is perfectly situated just steps from Locke Streets popular restaurants, cafes, and shops. The fully finished lower level features 9' coffered ceilings and offers flexible space for a home office, gym, or family room. The open-concept main floor includes a modern eat-in kitchen with stainless steel appliances and quartz countertops, flowing into a bright living area with sliding doors that open to a large backyard great for everyday living or hosting friends. The second floor includes 3 bedrooms and 3.5 baths, including a spacious primary suite with its own ensuite. Additional features include a tiled garage and easy access to a shared community garden, dog park, and childrens playground. Close to schools and churches, and with convenient highway access, this gem offers comfort, culture, and a strong sense of community. (id:60626)
Royal LePage State Realty
74 Melbourne Street
Hamilton, Ontario
This thoughtfully built semi-detached home, located in the heart of Kirkendall, is perfectly situated just steps from Locke Street’s popular restaurants, cafes, and shops. The fully finished lower level features 9' coffered ceilings and offers flexible space for a home office, gym, or family room. The open-concept main floor includes a modern eat-in kitchen with stainless steel appliances and quartz countertops, flowing into a bright living area with sliding doors that open to a large backyard—great for everyday living or hosting friends. The second floor includes 3 bedrooms and 3.5 baths, including a spacious primary suite with its own ensuite. Additional features include a tiled garage and easy access to a shared community garden, dog park, and children’s playground. Close to schools and churches, and with convenient highway access, this gem offers comfort, culture, and a strong sense of community. (id:60626)
Royal LePage State Realty Inc.

