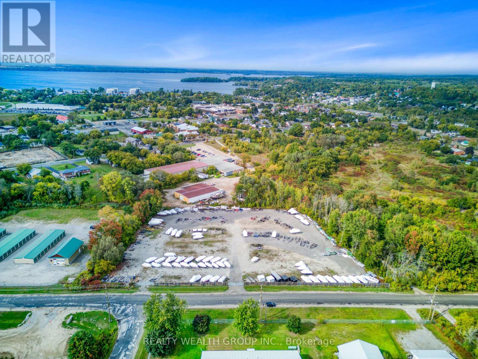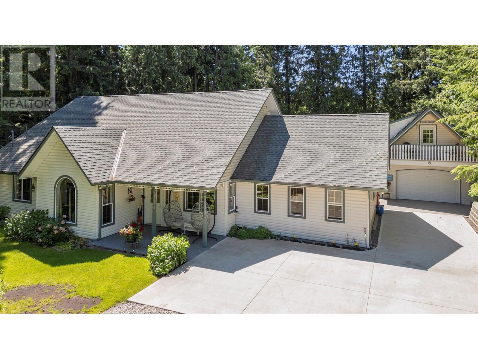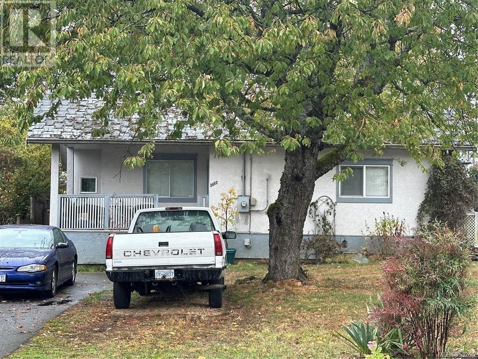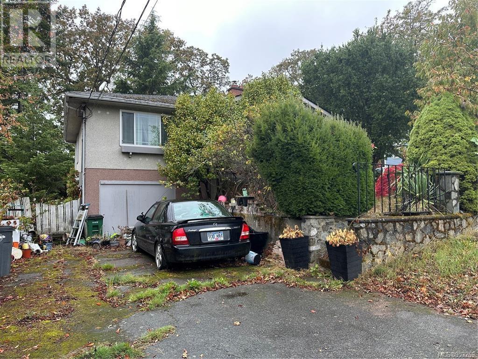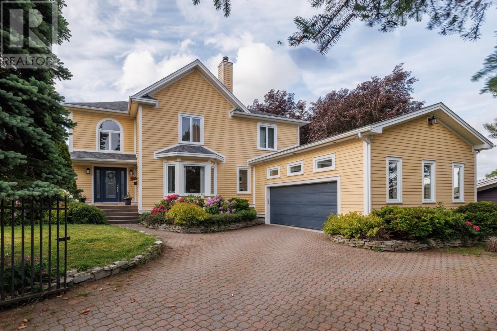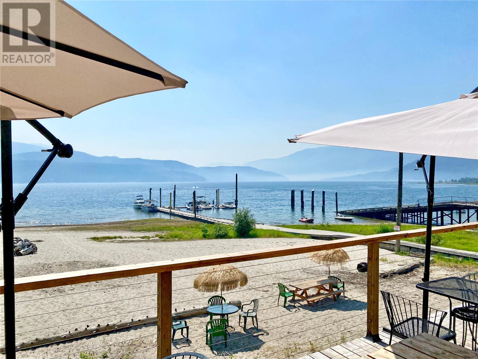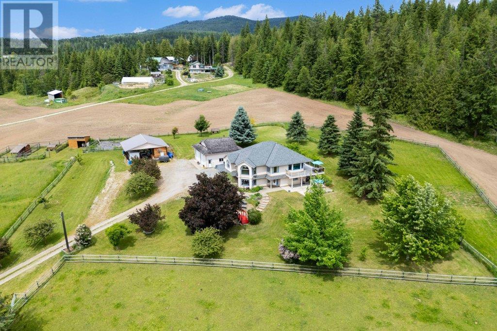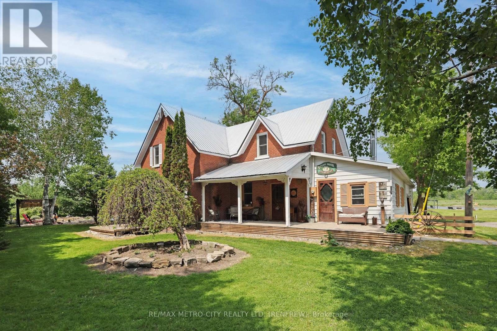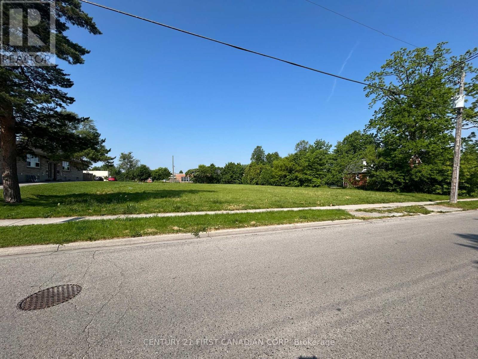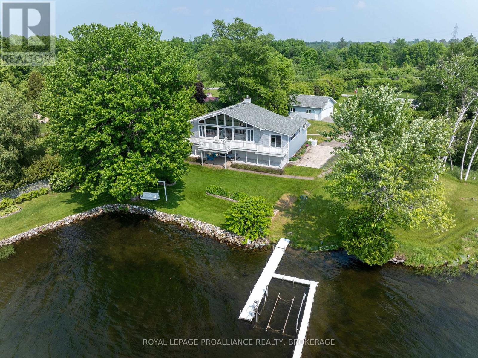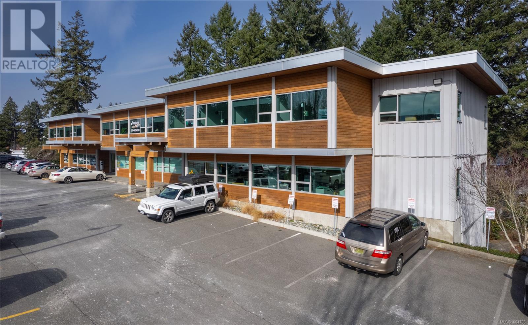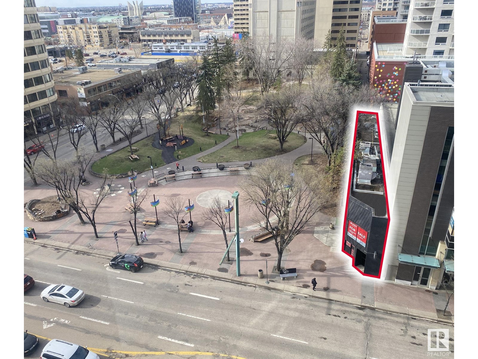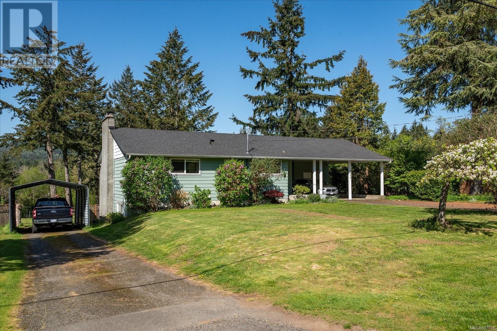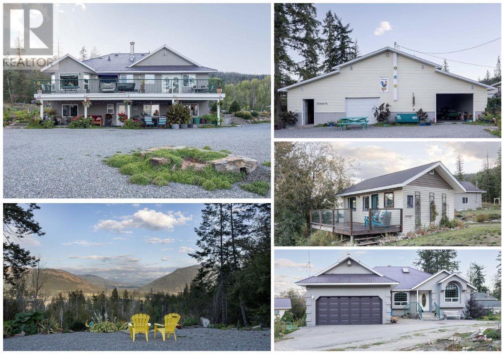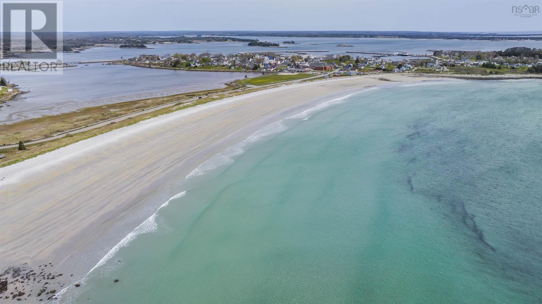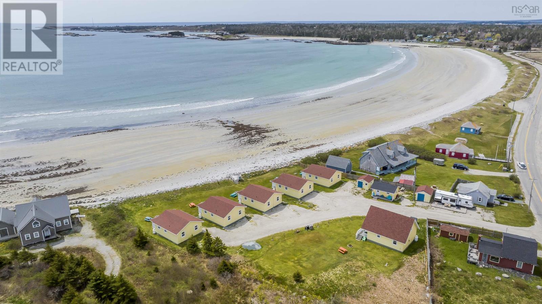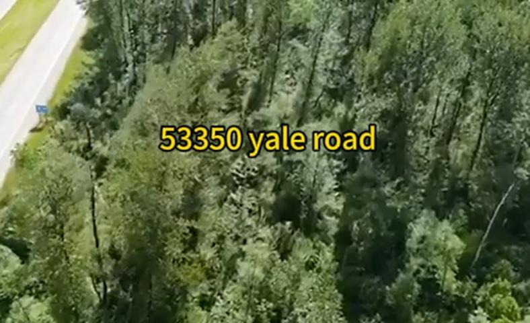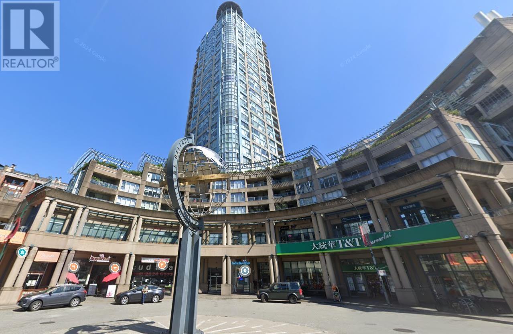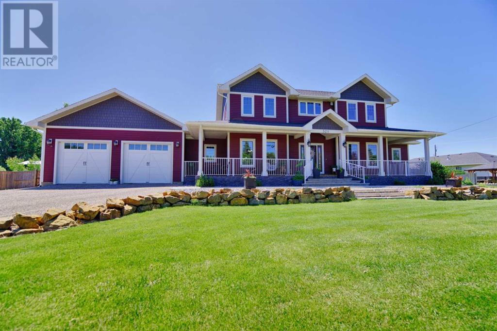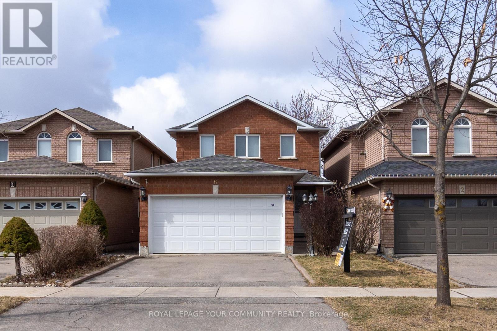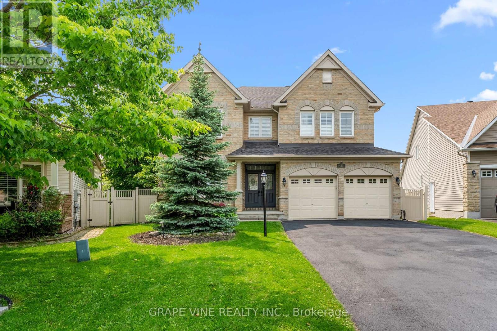1406 Huckleberry Drive
Sorrento, British Columbia
Car buff/mechanic will love this private oasis property on 1.55 landscaped acres in prestigious Notch Hill Estates! Enjoy the 3192 sq. ft custom built home with its detached 1260 sq.Ft (32X40) mechanic's deluxe shop that includes a 4 post hoist, overhead block lift, mezzanine storage, in-floor + overhead heating, frame straightener, 3-220 outlets and a 6 point compressed air system. Shop also includes a handy a 2pc washroom, 11x15 storage room and full breezeway for additional covered parking. The home has a spacious 2-car garage with side RV parking and sani-dump! The elegant, rancher style home enjoys a breathtaking view of the valley and has a bright and open floor plan, full length deck, 3 Bedrooms & 2 Bathrooms on the main. The fully finished walkout basement has a 4th bedroom & bath plus a large rec room with cozy gas fireplace & games/bar area with wet bar and pool table included just perfect for entertaining! Outside is a beautiful parklike yard, inground irrigation & panoramic views! Call your showing today and make this your new home. (id:60626)
RE/MAX Real Estate (Kamloops)
0 Wychwood Crescent
Kawartha Lakes, Ontario
This property is one of four that are to be sold together, along with the Fenelon Falls Marina business. The sale includes all properties, assets, and liabilities associated with the marina, offering a unique opportunity to acquire a complete, turn-key marina operation in Fenelon Falls with fully integrated real estate and business operations. Financial statements are available upon request. ***This is a share sale listing that must be purchased together with all the assets, liabilities and lands associated with the business. (id:60626)
Realty Wealth Group Inc.
1047 Scotch Creek Wharf Road
Scotch Creek, British Columbia
Luxury Living Meets Zen Retreat – One-of-a-Kind Estate Property. Discover a truly exceptional home where luxury and tranquility come together seamlessly. This meticulously crafted estate offers refined living both inside and out, featuring a stunning 6-piece ensuite with soaring high ceilings and every comfort thoughtfully integrated. The gourmet kitchen is a chef’s dream with sleek stainless steel appliances, ample workspace, and elegant cabinetry—perfect for both entertaining and everyday living. The sun-drenched sunroom boasts a cozy fireplace and custom entertainment area. Outdoors, be transported by the landscaped Zen gardens complete with water features, a hot tub, and a fire pit gathering area. For added versatility, the property includes a one-bedroom, one-bathroom carriage house above the garage, a charming bunkie in the backyard, and a garage with a 3-piece bathroom—ideal for guests, hobbies, or extended family. Enjoy the comfort and convenience of on-demand hot water, in-floor heating, central vacuum, and a 16-zone irrigation system covering the entire property. Additional features include an RV hookup with power and water, a gated driveway, and trim lighting that changes with the seasons, adding festive flair year-round. The home also includes a spacious rec room complete with a wet bar, the perfect spot to catch the big game or host unforgettable movie nights. Just a couple minute walk from the beach. This property is more than a home, it's a lifestyle. (id:60626)
Century 21 Lakeside Realty Ltd.
3482 Bethune Ave
Saanich, British Columbia
*Development site for sale* Up to 6 story development opportunity at Uptown, Saanich. Applications for re zoning on similar sites have recently achieved an FSR of approximately 3:1. Walk score of 92 with major retailers and amenities just steps away including Saanich Plaza, Uptown centre, Walmart, Whole Foods, Save on Foods, Best Buy, Browns Social House, and Shoppers Drug Mart. Convenient access to Patricia Bay Highway, with 20 minutes to Victoria International Airport and 25 minutes to Swartz Bay Ferries. Nearby Hwy 1 North through Mckenzie interchange to Western Communities is reachable within 12 minutes by car, or South to downtown Victoria in 5 minutes. This friendly community is an outdoor enthusiasts dream, with hiking, cycling and all major trails, parks and nature sanctuaries all close by. A rare opportunity ! (id:60626)
Sutton Group West Coast Realty
RE/MAX Camosun
3480 Bethune Ave
Saanich, British Columbia
*Development site for sale* Up to 6 story development opportunity at Uptown, Saanich. Applications for re zoning on similar sites have recently achieved an FSR of approximately 3:1. Walk score of 92 with major retailers and amenities just steps away including Saanich Plaza, Uptown centre, Walmart, Whole Foods, Save on Foods, Best Buy, Browns Social House, and Shoppers Drug Mart. Convenient access to Patricia Bay Highway, with 20 minutes to Victoria International Airport and 25 minutes to Swartz Bay Ferries. Nearby Hwy 1 North through Mckenzie interchange to Western Communities is reachable within 12 minutes by car, or South to downtown Victoria in 5 minutes. This friendly community is an outdoor enthusiasts dream, with hiking, cycling and all major trails, parks and nature sanctuaries all close by. A rare opportunity ! (id:60626)
Sutton Group West Coast Realty
RE/MAX Camosun
634 Hysop Place
Chase, British Columbia
Waterfront paradise with 78' of prime water access on Little Shuswap Lake! This 3 bedroom, 3 bath home features a spacious rec room, manicured landscaping, and a large covered deck with a seasonal sunroom. Perfect for family gatherings and enjoying the water every day. Includes a 10'x20' dock and buoy. RV parking with water and Sani Dump available. This well-maintained property boasts central air, main floor laundry, roughed-in vacuum, walkout basement, water filter system, and a new roof. Ideal for creating unforgettable memories with family and friends while embracing waterfront living. Don't miss the opportunity to own this waterfront gem! (id:60626)
Century 21 Lakeside Realty Ltd
106 Lakeshore Lane
Leslie Beach, Saskatchewan
Welcome to this stunning 2018-built home at 106 Lakeshore Lane, Leslie Beach, offering an incredible modern design and breathtaking waterfront views. With 1,744 sq ft main floor and a 513 sq ft loft, this home provides a serene living experience. As you enter the house, you’ll be greeted by an open-concept design, blending the kitchen, dining, and living areas. The large windows throughout provide panoramic views of the lake. Cozying up by the living room's gas fireplace on chilly nights creates a warm, inviting atmosphere. The kitchen is a showpiece, with no detail overlooked—custom-built cabinets with pot lighting and a large island featuring elegant quartz countertops. The kitchen has appliances, including a gas range and a bonus second electric wall oven. The walk-in pantry has a generous counter shelf and storage shelves that reach the ceiling, for the kitchen essentials. The spacious master bedroom offers large windows showcasing the stunning lake views. A walk-in closet and the large ensuite is nothing short of luxurious. Have a relaxing soak in the 6-foot tub or shower and step onto the warm in-floor heating. The second bedroom on the main floor also faces the lake, providing beautiful views and a peaceful atmosphere. This room has a large closet and a queen-size Murphy bed. The separate bathroom with a walk-in large shower is perfect for accommodating guests. Step up to the loft, where you’ll find a walkway overlooking the main level. The loft boasts a large bedroom with windows offering a great lake view, a 3-piece bathroom, and a practical storage room, housing the water softener and a freezer. Step outside onto the attached deck with glass gas-lit railing, including a beer barn that provides the ideal spot to enjoy the outdoors. With exceptional craftsmanship, luxury finishes, and an unbeatable location, this home is the perfect place to create lasting memories.This is a rare opportunity to own a piece of paradise at Leslie Beach! (id:60626)
Century 21 Proven Realty
8 Hawthorn Place
St. John's, Newfoundland & Labrador
Welcome to this thoughtfully designed home with a large double car garage, perfectly situated on a quiet cul-de-sac in the heart of Churchill Square. Set on a ¼ acre lot, the property is surrounded by mature trees, vibrant flowers, and lush landscaping—offering both privacy and a sense of retreat. You’re welcomed by a bright, open two-storey foyer that sets the tone for the spacious and comfortable layout throughout. The main floor features a cozy sunken living room with a fireplace, a formal dining room ideal for gatherings, and a stylish kitchen with built-in cabinetry and granite countertops. Just off the kitchen is a spacious family room with a second fireplace—an ideal spot for relaxing or entertaining. There is also a powder room and a main floor office. Upstairs, the primary suite features a large bedroom with seating area overlooking the garden, a spa-like ensuite with a new custom glass and tile shower (2024), along with a large walk-in closet. You’ll also find another full bathroom and three more well-appointed bedrooms, offering plenty of space for family or guests. The fully finished basement includes a generous rec.room, hobby room, 3 piece bathroom, a large storage area, ready to be finished into a guest suite or second rec.room. Additional highlights include Cape Cod siding, and windows and shingles, installed approximately 10 years ago. Recently painted throughout and featuring updated light fixtures, this home blends comfort, character, and convenience in one of the city’s most desirable neighbourhoods. The Seller hereby directs the listing brokerage that there will be no conveyance of offers prior to 1pm on June 16th, 2025 and all offers to be left open for acceptance until 6pm, June 16th, 2025. (id:60626)
RE/MAX Infinity Realty Inc. - Sheraton Hotel
908 Sharpe's Lane
Elizabethtown-Kitley, Ontario
A home on the river that touches all your senses. Enter the home and be instantly captivated-your sights set on the breathtaking St. Lawrence River. This isn't just a location; its a lifestyle. People dream of living on the river, but only a few ever do. Now, it can be yours. Wake each day to panoramic views of one of the worlds most iconic waterways. International ships pass by, en route to the Great Lakes or ports across the globe. You'll feel like you're on vacation every day. Designed to embrace its surroundings, the home is filled with natural light and framed by thoughtfully placed windows. The main level features an open-concept layout that maximizes views from every angle. The lower-level walkout expands your living space with two additional bedrooms, a four-piece bath, a rec room, and a den all with exits that lead directly to the river and multiple outdoor patios. Taking their cues from the land and respecting its natural contours, the grounds are terraced to create layered outdoor living spaces. Whether you're relaxing on the decks, at the docks, or out on the boat, every season invites you to fully enjoy life on the river. Secluded and crafted for four-season enjoyment, this home offers peace, privacy, and low-maintenance living. Located on a quiet cul-de-sac with only four other homes, you're minutes from Brockville-giving you the best of both worlds. This is more than a home it's a rare and lasting experience. Come see why so many say, There's no place like a home on the river. Soon, you'll say it too. (id:60626)
RE/MAX Hometown Realty Inc
18-20 Burden's Point
Salvage, Newfoundland & Labrador
The Gateway at Burden's Point, 1.14 acres of magical waterfront solitude with Dunn House and Burden house representing vernacular Newfoundland architecture at its best. This can be an exclusive personal retreat for one or two families, or it is also well suited as a wellness retreat or artist in residence property. Comprehensive architectural rebuild under guidance from award winning design firm; Reflect Architecture. Their key principal was the avoidance of conspicuous design gestures in favor of exercised constraint, gently reinterpreting and enhancing original design elements to meet contemporary tastes and domestic comfort. The balance deftly preserves the facades of the houses long standing presence on the iconic landscape. Interior plans were informed by the simplicity and honesty of the white original shiplap resulting in crisp contemporary design. Burden House contains a large kitchen and dining space whereas the Dunn house contains a family room area with open kitchenette and dining space. Both homes feature two bedrooms and two bathrooms. The setting of these properties is unlike any other and likely of interest to those seeking peace and solitude but not in the absence of community. Access to Burden's Point is just a very short boat ride or walk, sheltered from the elements across the harbour. You are living in the pages of a design magazine, and able to step out the door to enjoy hiking, boating, nature and all that the rugged landscape has to offer. (id:60626)
O'deas Realty & Auction Room Ltd.
1294/1296 Daniels Road
Seymour Arm, British Columbia
Pub+ Marina+ Store & Campground. The one and only extensively renovated Wheelhouse Pub located on the water/beach in Seymour Arm. This is a hallmark destination for Shuswap Lake boaters, campers, house boaters, float planes and locals alike. This business opportunity includes a seasonal food service permit & liquor license for 100 inside + 40 on the patio and is being offered fully equipped with a brand new kitchen. The pub and land are being offered as a package with the adjoining waterfront property currently operating a private marina. Approx. 300ft of dock, 5x slips plus room for additional mooring. The package also includes a building previously used as a general store, as well as small campground or RV parking. Room to build more rental cabins or make a deal on the existing accommodation. This is ""The Gem"" of the Shuswap. (id:60626)
Century 21 In Town Realty
527 Lake Rosalind Road 5
Brockton, Ontario
Enjoy the best of both worlds with 1.4 private acres at the end of a quiet cul-de-sac, featuring 130 feet of lake frontage on Lake Rosalind and just minutes to Hanover. This well-maintained two-story home offers three fully finished levels, two rear balconies overlooking a secluded yard, natural gas heating, central air conditioning, and an attached two-car garage. (id:60626)
Exp Realty
Hodgson Land
Corman Park Rm No. 344, Saskatchewan
Location location location! Exceptional future investment quarter section of land located on hwy 7 & hwy 60. Only a minute drive south of 11th st W Saskatoon. There's land on both sides of hwy 7 see photos for visuals. North of highway is approx 113 acres, south of highway is approx 5 acres. (id:60626)
Coldwell Banker Signature
Dl 704 Bessborough Bay
Kelsey Bay, British Columbia
For more information, please click Brochure button. This rare 160 acre property is located on the mainland less than a 20 km boat ride from Kelsey Bay (Sayward) on Vancouver Island. The property's oceanfront is a 400m long and fronts the shoreline in Pembridge Cove which is located at the head of Bessborough Bay. The entire property is surrounded by crown land for those looking for a private oasis. The property has a south facing exposure with gentle to moderate terrain. There is a stream located on the southeast quarter of the property appears to be a source of year round fresh water. There are many different potential building sites. Multiple accesses to bring materials and supplies from Forward harbor and Beaver inlet are possible. The tidal bay would also provide access for a landing craft at high tide. The oceanfront is tidal revealing a over 750m long secluded sandy bay ideal for recreational purposes such as kayaking, clam or oyster collecting. The property was professionally timber cruised in 2022 and had a current volume of over 24,700 m3 and will continue to increase. This property is ideal for individuals looking for a generational investment for recreational, rural self-sustaining lifestyle or even a woodlot. The location is ideal for hunting, fishing and seafood harvesting and is relatively quick to access from Vancouver island and other areas throughout the region. (id:60626)
Easy List Realty
569 Radant Road Unit# 2
Kelowna, British Columbia
Discover elevated living in Lower Mission with this exceptional 3-bedroom, 2-bathroom townhome by Riverview Construction, celebrated for superior craftsmanship. Nestled within an exclusive enclave of just five homes, this residence offers a rare level of privacy, backing onto the serene green space of Mission Creek. Enjoy direct access to the Mission Creek Greenway and a leisurely walk to both Blue Bird Beach Park and the new Truswell Beach Park. Designed for today’s lifestyle, the home features a spacious 400 sq ft rooftop patio ideal for entertaining, a private two-car garage, and premium finishes throughout. Set in one of Kelowna’s most desirable and walkable neighbourhoods—steps from shopping, dining, breweries, and more—this is an unparalleled opportunity to enjoy luxury, convenience, and natural beauty. (id:60626)
RE/MAX Kelowna
377 Stroulger Road
Grindrod, British Columbia
Peace and serenity await at this stunning 5-bedroom, 3-bathroom home on 2.59 acres, offering jaw-dropping views of the Enderby Cliffs and the North Okanagan Valley. If you value privacy and quiet, this one is not to be missed. Tucked near the end of a no-thru road, the drive in sets the tone—peaceful, pastoral, and scenic along beautiful Stroulger Road, a hidden gem of the Okanagan. Step inside to a warm welcome with a grand spiral staircase leading to the main level, where natural light pours into the open-concept living and dining areas. Large windows frame the panoramic views, making the space feel both expansive and inviting. The kitchen is bright and functional, offering direct access to the yard and a refinished Duradek with glass railing—ideal for morning coffee or evening sunsets. The spacious primary suite features a generous layout and private 4-piece ensuite. With five bedrooms in total, there’s plenty of space for family, guests, or home office needs. Recent updates include a new roof (2024), Lennox furnace (2015), and hot water tank (approx. 5 years), and a water filtration system with UV treatment. Step outside and enjoy a beautiful rural setting with ample space to roam. The property is fully fenced and cross-fenced and includes a 30' x 32' detached shop with 12’ overhead doors, a 32' x 34' pole shed, a chicken coop and run (wired for predator protection), a sheep house and run, 3 outdoor faucets, fruit trees, and vegetable garden areas, Whether you're dreaming of hobby farming, a quiet retreat, or simply more space to enjoy the outdoors—this property offers it all. (id:60626)
RE/MAX Shuswap Realty
155 Storie Road
Horton, Ontario
Truly one of a kind two story brick home on 97 acres, that connects to the Algonquin Trail and is close to the Horton boat launch. House is in excellent state of repair featuring an eat in kitchen with cookstove, separate living room, family room, laundry room and 4 piece bathroom with jacuzzi tub on the main floor. Second level has 4 bedrooms and a 4 piece bathroom. Outdoors features an inground pool, several landscaped ponds, a large L shaped framed barn with water and hydro used for cattle, horses and hay storage. 70 acres of tillable land with rich clay loam soil and the remaining acres being mature bush, recreational bush and ponds. Approximately 2276 feet of road frontage on Storie Rd, resulting in potential for severance. This property is perfect for a hobby farm, outside adventures and so much more! (id:60626)
RE/MAX Metro-City Realty Ltd. (Renfrew)
225 Greenwood Avenue
London South, Ontario
VACANT LAND .609 of an acre in the heart of London. Zoning is R5-7(7). Multiple ARN's 393607019101700 & 393607019101600. R5 Zone provides for and regulates medium density residential development in the form of cluster townhouse. (id:60626)
Century 21 First Canadian Corp
162 Mcnally's Lane
Rideau Lakes, Ontario
Beautiful waterfront home located just southeast of the Village of Westport. This immaculate home rests on the shores of Upper Rideau Lake with level access to great water frontage and beautifully maintained and landscaped grounds. The home has a large inviting foyer with a 2-pc bathroom and a few steps that lead to the kitchen and breakfast nook with access out to the deck that overlooks the water. There is a large formal dining room attached to a bright and spacious open concept living room with a propane fireplace and another entryway to the large front deck. The dining room and living room have cathedral ceilings and floor to ceiling windows for unobstructed views of the lake and the front yard. The home has three bedrooms and a 4-pc bathroom on the main level. The lower level has a large recreation room with a walkout to the lower patio and sitting area as well as an additional bedroom, laundry room, pantry area, cedar room and large workshop. The property is serviced by a drilled well and septic system and is heated by a forced air propane furnace, a propane fireplace and electric baseboard heaters. There is also central air conditioning as well as a wood burning forced air furnace that is not currently being used but could be utilized if someone wished to do so. The property also includes an oversized 2-car detached garage, a large aluminum dock, boat lift and a 22 pontoon boat! Incredible package! Spend your day gardening in the many beautiful flower beds or enjoy relaxing in the lakeside swing and watching the sunset. Explore the many lakes of the Rideau System from your home that is in an excellent location just outside of the vibrant Village of Westport. (id:60626)
Royal LePage Proalliance Realty
1534-1544 Paris Street
Sudbury, Ontario
Exceptional Commercial lot with 227 feet of exposure on Paris Street. High traffic area in Sudbury's South end. Ideal site for an office building, car wash or restaurant / fast food. The property has been blasted to accommodate a 2 story building with underground parking. Some minor blasting could be required as the vast majority (90% estimated) is done. Property is zoned c2 with some lake frontage on Lake Nepahwin. Survey, aerial photos and draft building drawings under document. (id:60626)
RE/MAX Crown Realty (1989) Inc.
10021 & 10023 Thatcher Avenue
North Battleford, Saskatchewan
This industrial property is located in Parsons Industrial Park in the city of North Battleford, SK. This 2.37-acre property has three buildings and a chain link fence on three sides of the property. Building #1, with 2,350 sq ft, has two overhead doors 12 x 14 and an overhead 14 x 12 door. Half bath, 9 x 15 mezzanine, and heating is with hanging unit heaters. Building #2, with 3276 sq ft, has a 14x12 overhead door and 40 x 60 storage area; the balance of the building consists of 4 offices, an open meeting area, and a half bath. Building #3 with 6,365 built-in 2018 arch rib design on a concrete footing with fabric cover, gravel floor, and an 18 x 16 overhead door. Not included in the listing is a small shed, Sea Can, trailer, and holiday trailer, all materials will be removed from the property. If interested, a list of shop tools and shop equipment can be provided as a separate purchase. (id:60626)
RE/MAX Of The Battlefords
206 1650 Terminal Ave
Nanaimo, British Columbia
An excellent opportunity to own professional office spaces in a prime, central Nanaimo location. Conveniently within walking distance to nearby services and just minutes from the ferry, seaplane terminal, and hospital. The well-designed layouts offer flexibility for customization with minimal adjustments. Ideal for professionals like lawyers, doctors, engineers, or accountants, these executive offices provide ample parking and some ocean views from the back offices and staff areas. Being sold together with MLS# 1004784. (id:60626)
460 Realty Inc. (Na)
Island S900 Little Sand Lake
Minaki, Ontario
Just north of Minaki, located in Little Sand Lake, Island S900 is reminiscent of the locations featured in Group of Seven paintings! Surrounded by sapphire waters, this 1.25 acre jewel is comprised of barefoot granite outcrops, thick-growth pine trees and natural vegetation. Featuring 1000 feet of deep water rock shoreline with a natural harbor and sand beach swim area. The location offers unparalleled silence and privacy. The custom main cottage features an open design kitchen, dining and living area plus two bedrooms and a 3-pce bath. Expansive windows provide natural light. Outdoor decks are for relaxing, grilling and alfresco dining. Enjoy spectacular views of distant islands and occasional northern lights. Designed by the current owners as an island retreat, there are accommodations for up to 20 people. There is a wood-fired cedar sauna and cedar hot tub on the island, plus an outdoor shower, fire pit, observation decks and two individual docking areas. With the exception of the east cottage, all improvements are 0-2 yrs old. Amenities include solar power w/generator back-up, propane space heaters; propane range; on-demand hot water; "Cinderella" Norwegian incinerating toilets and grey water field. WiFi is available. Viewings require advance notice please. (id:60626)
RE/MAX First Choice Realty Ltd.
1508 Queen Street E
Toronto, Ontario
***TIME SENSITIVE LISTING - COMING OFF THE MARKET TUESDAY JULY 22ND.*** If this live/work freehold townhouse with commercial/residential zoning meets your needs. Be sure you see it before next Wednesday. FULLY RENOVATED over the last year. This freehold townhouse (with no condo fees) with a private indoor garage is move in ready! 3 brand new washrooms, new kitchen with tons of storage space and stone countertops, new luxury vinyl plank floors throughout, new hardwood stairs & steel railings, and the location can't be beat. Within 10 minutes walking, you can be dining on Gerrard St, soaking up the sun at Woodbine beach, or buying your fresh fruit and veggies at the Leslieville farmer market. Within 2 minutes walking distance. You have some great restaurants and take out choices! Try Tatsuro's, Jaclyns, Mazadar, O Sushi or Holi Taco. All of these restaurants are rated 4.8 or better. It's also just a 2 min walk to Duke of Connaught public school (English, or French emersion) a vibrant and well regarded K-8 school! Do you work downtown? Hop on the street car at the corner of the street, and you're downtown in 30 minutes or less without having to transfer to other trains or busses. This area is also as bike and dog friendly as you can get. Open Google maps to view how many great parks and trailways are located nearby. EXTREME BONUS FEATURE!! this FREEHOLD townhouse is zoned Commercial/Residential and has the perfect office space right at street level with a separate entrance fronting right onto Queen St. This work/live setup is extremely rare and highly prized in Toronto. So if you're looking for a legal office space, where you can have clients come over without having to walk them though your living area? You just found it! Just install your banner above the doorway and ply your trade. CALL YOUR AGENT TO BOOK A SHOWING BEFORE JULY 22ND. (id:60626)
Homelife Classic Realty Inc.
449 Kelso Drive
Waterloo, Ontario
Welcome to your dream home, perfectly situated on a private lot overlooking serene fields in the prestigious Conservation Meadows neighborhood. This prime Waterloo location offers peaceful, natural surroundings with unbeatable convenience. Just minutes away, Laurel Creek Conservation Area is a hidden gem, offering year-round activities like hiking, swimming, canoeing, and sailing. With 4.5 km of scenic trails connecting to regional paths, including the Walter Bean Grand River Trail, it’s perfect for nature lovers and outdoor enthusiasts. The home also offers quick access to schools, grocery stores, The Boardwalk, and St. Jacobs Market, ensuring everything you need is just moments away. As you enter, you’re greeted by a bright office space, perfect for working from home. Walk down the hall to the heart of the home—an expansive open-concept living space. The high-end kitchen features stainless steel appliances and a spacious island, ideal for both meal prep and entertaining. It flows seamlessly into an eat-in kitchen, a formal dining area, and a large great room with a cozy gas fireplace and updated hardwood floors. The space overlooks a spacious deck and private backyard, offering complete privacy with no rear neighbors—perfect for relaxation or entertaining. Upstairs, you’ll find two spacious primary bedrooms, each with walk-in closets and ensuites, offering luxurious retreats. Additionally, a third bedroom and versatile office nook provide endless possibilities, whether you need a study, playroom, or extra storage space. This flexible layout ensures the home adapts to your needs. The lower level offers a separate entrance, high ceilings, and a rough-in for a kitchen and bathroom, ideal for multi-generational living or a private guest suite. Easily customizable, this space can create a fully independent living area. This home also includes a 200-amp panel, some updated windows, newer A/C, new furnace and is in immaculate condition. Book your showing today! (id:60626)
RE/MAX Solid Gold Realty (Ii) Ltd.
28 Hannah Hiscocks Hill
Trinity, Newfoundland & Labrador
Unique Opportunity!! This high design, well-built (5 yr old) custom home, is strategically situated in a protected, quiet cove on the waterfront, with wharf & guest house, in a highly coveted area of Trinity. This custom designed ICF (Insulated Concrete Forms) home is completed with carefully selected quality, low-maintenance building materials including commercial steel siding & metal roof. Its unique design maximizes water views from all angles of the home, & each bedroom has a private, covered patio. The main floor consists of a great room, including the gourmet kitchen with sit up peninsula & stainless-steel appliances including a gas range, dining area & the living room with wood burning fireplace, soaring ceilings, & provides access to the patio. Powder room & 2-car garage complete the main floor. The upper level is dedicated to the primary suite with spa-inspired ensuite & private balcony. The fully developed walk out basement has full bathroom, laundry & two additional bedrooms (one currently configured as an office), both with private patios. Incredible attention to finishes including outstanding re-claimed wood flooring, board walls & ceilings, designer lighting, & energy efficient heating & cooling. A separate one-bedroom guest house sits close to the water’s edge & has a full kitchen, living room with cozy woodstove, & full bathroom. The commercial grade wharf system is able to accommodate a large boat. The professionally landscaped grounds include multi-car paved parking, firepit area, & hot tub. The perfect year-round executive home, vacation property, or executive rental opportunity for the savvy investor. A must see! (id:60626)
RE/MAX Infinity Realty Inc. - Sheraton Hotel
10432 Jasper Av Nw
Edmonton, Alberta
Judicial sale. Rare opportunity to own an extremely unique & desirable character building along Jasper Avenue in Edmonton’s downtown core. This two story building is the skinniest commercial building in the city. Most recently the main floor & basement operated as trendy restaurants with the second floor built out as professional offices. Boasting ample natural light & views of Beaver Hills House Park directly adjacent, this is a tremendous opportunity for an owner/ user, investor or developer. Located along Jasper Ave & minutes away from Edmonton’s Ice District, Roger’s Place & 104St. The immediate area is a dense residential node, with an additional 1500+/- apartments to be constructed in the area, which hosts an elegant mixture of restaurants, bars, cafes, retail stores, outdoor markets & summer event programing. Beaver Hills House Park is well underway around 80% complete with completion for this $10M park estimated to be in 2025. Secure this coveted retail location before someone else does! (id:60626)
RE/MAX Real Estate
11809 River Road
Surrey, British Columbia
An amazing opportunity to acquire this back-sloping 6241 SF R3 lot with stunning panoramic views of the Northshore Mountains! With R3 zoning, you have the option to either build a single-family house or a duplex with up to 4 dwellings with walkout basement suites but please check with your plan designer and the City of Surrey for details on the maximum floor area ratio permitted on this lot. The lot frontage is 46 feet with only 4 feet of side setbacks on each side required. (id:60626)
Century 21 Coastal Realty Ltd.
6657 Valley View Dr
Nanaimo, British Columbia
Renovated 4 bed, 2 bath home on a rare 0.99-acre lot with an authorized 1 bed, 1 bath suite—ideal for rental income or extended family. Enjoy a private, southwest-facing backyard with all-day sun and direct walk-out access to public lakefront—perfect for swimming, paddleboarding, or relaxing by the water. The spacious, usable land offers RV/boat parking and room to expand, garden, or play. Located just a short walk to Woodgrove Mall, you'll have shopping, dining, and transit close by while still enjoying a peaceful, nature-connected setting. A unique blend of lifestyle and opportunity! Data and measurements are approximate and to be verified if deemed important. (id:60626)
RE/MAX Professionals
353 Gunter-Ellison Road
Enderby, British Columbia
Step into a beautiful blend of functionality & rural bliss at 353 Gunter-Ellison. This acreage has so much to offer - a large shop with loft storage, built-in greenhouse & chicken coop, studio space in a detached building, a recently updated cottage, second detached greenhouse, multiple gardens, ample parking & a large home suitable for single use or separate suites. The wooded area sits between the buildings & road offering plenty of privacy along with greenspace and trails while the cleared side of the parcel offers amazing views of the valley and Enderby Cliffs. The lower level of the home was completely renovated in 2018 to provide a separate two bedroom suite with ground level walk out & covered patio. The upper floor is spacious with a large kitchen, semi-separated living space & three bedrooms. This is a perfect mortgage helper so you can settle in & enjoy more time with recreation! The cottage offers another potential rental site but is currently used as a craft room. The North Okanagan is known for four seasons of fun & this property has plenty of space to provide that at home as well as store your toys for off property use. Multiple beaches, rivers, lakes, mountain ranges, golf courses & wineries all within close distance - you can spend a lifetime exploring the area! Sitting outside the ALR & close to town yet tucked away and independent. If you're looking for that dream space that fits everyone's needs & provides some extra magic, you'll find it here! (id:60626)
RE/MAX Armstrong
1 George Street N
Smiths Falls, Ontario
Exceptional Development Opportunity - a prime 5-Lot Package with a zoning amendment application already completed and approved for the construction of 36 residential and 2 commercial units! Plans for the proposed development are available, offering detailed insights into the potential of this fantastic site. The existing structures are ready to be demolished. Permits have been obtained by the sellers and all utilities have been disconnected, allowing for a seamless transition to your project. With cap rates that are projected to be 6% +, this project promises lucrative returns for savvy investors. To add the cherry on top, Smiths Falls offers a property tax incentive for developers which can be applied for up to 10 years, making this a highly attractive investment opportunity. The package includes five separate lots, only available for purchase together, providing the perfect canvas for your next residential and commercial project. Situated in the heart of Smiths Falls, this land offers close proximity to Ottawa, making it an ideal location for future residents and businesses. This is an exceptional opportunity for developers to create a highly sought-after mixed-use development in a prime location with guaranteed demand. Whether you're looking to create modern residential spaces or commercial units that serve the growing community, this is a rare and valuable offering in a rapidly developing area. Don't miss your chance to be part of Smiths Falls exciting future. (id:60626)
Royal LePage Edmonds & Associates
1 Gull Rock Road
Lockeport, Nova Scotia
Discover the epitome of coastal living at this extraordinary oceanfront property on Nova Scotia's south shore. A harmonious blend of residential and commercial allure, this resort boasts five meticulously maintained cottages and a charming chalet, each designed for year-round comfort. The current owners, stewards for many years, have ensured ongoing quality. Nestled on the shores of one of the provinces most picturesque beaches, Crescent Beach, this enclave offers unparalleled tranquility and breathtaking views. The rhythmic waves provide a soothing backdrop to the limitless potential of this project. Imagine a thriving resort, a luxurious seaside retreat, or a private coastal estate - the possibilities are as expansive as the ocean horizon! The five cottages are cozy and open concept floor plans while the chalet is a larger, two-story unit all built to invite year-round enjoyment. Whether you envision a hospitality future or a unique commercial endeavour, this property is a rare canvas awaiting your inspired touch. Seize this opportunity to be part of Nova Scotia's coastal legacy. (id:60626)
RE/MAX Nova
RE/MAX Nova (Halifax)
1 Gull Rock Road
Lockeport, Nova Scotia
Discover the epitome of coastal living at this extraordinary oceanfront property on Nova Scotia's south shore. A harmonious blend of residential and commercial allure, this resort boasts five meticulously maintained cottages and a charming chalet, each designed for year-round comfort. The current owners, stewards for many years, have ensured ongoing quality. Nestled on the shores of one of the provinces most picturesque beaches, Crescent Beach, this enclave offers unparalleled tranquility and breathtaking views. The rhythmic waves provide a soothing backdrop to the limitless potential of this project. Imagine a thriving resort, a luxurious seaside retreat, or a private coastal estate - the possibilities are as expansive as the ocean horizon! The five cottages are cozy and open concept floor plans while the chalet is a larger, two-story unit all built to invite year-round enjoyment. Whether you envision a hospitality future or a unique commercial endeavour, this property is a rare canvas awaiting your inspired touch. Seize this opportunity to be part of Nova Scotia's coastal legacy! (id:60626)
RE/MAX Nova
RE/MAX Nova (Halifax)
441564 Concession 8 Ndr
West Grey, Ontario
97 acres on a good road, recently an active sawmill. A portion of the property is zoned commercial and other uses are allowed. The main building is 14,200 square feet and there are 2 - 40x60 storage buildings as well as sawdust storage. There is a large commercial grade gravel yard. A portion of the main building and yard are currently rented at $1650 per month, plus utilities. Tenant is willing to vacate or stay. There is 3 phase hydro and a drilled well. The former sawmill equipment can be negotiated if still available at the time of the property sale. Most of the land is mixed bush. (id:60626)
Royal LePage Rcr Realty
212 - 3085 Bloor Street W
Toronto, Ontario
Beautifully Renovated 2 Bedroom Corner Unit With Wraparound Windows Located In The Sought After Montgomery Building. With 1 Parking Spot with an EV charger & 1 Locker. Completely Turn-Key, Perfect Layout Features Open Concept Living & Dining, An Abundance Of Natural Light, Chefs Kitchen W/ Quartz Countertops, Waterfall Island, Hardwood Flooring, Large Master Bedroom W/Custom Closet Organizers, His & Hers Closets, Pot Lights/All new lighting & Renovated Bathrooms. In The Kingsway; Steps To Royal York TTC Station, Schools, Shops, Restaurants, Theatre & Parks (id:60626)
Harvey Kalles Real Estate Ltd.
156 Charlton Street
Lynedoch, Ontario
Approximately 32 Acres with 18 Acres Workable and 12 acres of bush. 1.5 story Capecod style around 25 years old 3 bedrooms 2 baths 3 car garage. (id:60626)
Royal LePage Trius Realty Brokerage
2 Grainland Quarters & Yard Near Gravelbourg, Sk
Gravelbourg Rm No. 104, Saskatchewan
An exceptional opportunity to own two quarter sections of quality grainland with a well-maintained home and established yard site, just minutes from the thriving agricultural community of Gravelbourg, SK. This property offers 284.20 cultivated acres (per SAMA field sheets) of productive land, rated "G" by SCIC. Good access and proximity to town amenities — including a K-12 French immersion school, healthcare, and services — add to the appeal. The yard site features a 1,320 sq. ft. bungalow, cared for with pride and featuring immaculate hardwood floors and oak cabinetry & finishing. The home offers three bedrooms on the main floor, an additional bedroom in the basement (buyer to verify compliance with fire code), three bathrooms, and two spacious living areas — one highlighted by a cozy wood-burning fireplace. Outbuildings include an insulated workshop with a hydraulic door, two steel quonsets, a chicken coop, an animal shelter, and two storage sheds — ideal for a variety of farm or hobby operations. Mature trees surround the yard, creating a sheltered, private setting. There is a good well water supply and also a dugout for spraying operations or providing water for animals. Whether you're looking to start your grain or livestock farming journey or expand an existing operation, this well-rounded property is ready to support your goals. Don’t miss this opportunity to invest in quality land and country living near one of southern Saskatchewan’s vibrant rural hubs. (id:60626)
Sheppard Realty
11633 87a Avenue
Delta, British Columbia
Fully Renovated Half Duplex - No Strata Fees! This beautifully updated 4-bedroom, 3-bathroom half duplex sits on a 4,937 SF lot in family-friendly Annieville. The main floor features a spacious living area with a custom electric fireplace, a modern kitchen with Samsung appliances, and a covered sundeck. The primary bedroom includes an ensuite. The fully finished lower level offers a 1-bedroom legal suite with a separate living area and full bath. Enjoy a large backyard with a storage shed. Just minutes from Hellings Elementary and North Delta Rec Centre. Move-in ready-book your viewing today! (id:60626)
Sutton Group - Supreme Realty Corporation
Century 21 Coastal Realty Ltd.
309 Aspen Avenue
Jasper, Alberta
For more information, please click Brochure button. This beautifully updated, move-in-ready home offers plenty of space and versatility. Upstairs, you'll find 4 generously sized bedrooms and a fully renovated 4-piece bathroom. The main floor features a convenient half bathroom, a bright kitchen with brand-new appliances and a pantry, a stylishly updated living room, and a bonus room that can serve as a fourth bedroom or flex space. The lower level adds even more functionality with a second laundry room, a 3-piece bathroom, a fifth bedroom, and a spacious rec room with a separate entrance. The rec room can easily be converted into a sixth bedroom. Outside, the home boasts a huge fenced yard, an oversized powered shed (formerly a garage), a cement parking pad within the fenced area, an additional gravel parking pad, a sectioned-off garden, and a carport for added convenience. This home is designed for both comfort and practicality—perfect for families or investors alike! (id:60626)
Easy List Realty
Lot 1 Pilon Rd
Ladysmith, British Columbia
Rare opportunity to expand your oceanfront lifestyle in beautiful Sibell Bay, Ladysmith. This stunning waterfront lot features a luxurious in-ground pool, beautifully landscaped grounds, and a detached three-car garage with guest accommodation—perfect for hosting family or guests in comfort and privacy. Enjoy direct access to the water and unobstructed west-facing ocean views that capture breathtaking sunsets. This property offers the ideal setting for outdoor entertaining, relaxing poolside, or launching your paddleboard or kayak right from your doorstep. **Please note: this lot is available for purchase only in conjunction with the adjacent residence listed under MLS #1002601**, providing a rare chance to create a private, gated oceanfront estate in one of Vancouver Island’s most serene and sought-after coastal communities. Don’t miss your chance to own this extraordinary slice of waterfront paradise. (id:60626)
Sotheby's International Realty Canada (Vic2)
202-212 St. George Street
Moncton, New Brunswick
Exceptional investment opportunity to acquire a fully occupied, extensively updated mixed-use building in the heart of downtown Moncton. This 4,457 SF two-storey property includes two commercial units on the main level and three modern apartments on the second floor. The purchase includes an adjacent lot, providing additional tenant parking with ample street parking nearby. The building boasts 63' of frontage on St. George Street. The first commercial unit is 763 SF and currently operates as a retail/lounge space, while the second unit is 1,675 SF and functions as a lounge/nightclub featuring a wraparound patio. Both commercial spaces have seen significant updates and are equipped with mini-split heat pumps for efficient heating and cooling. The residential units consist of one one-bedroom unit and two two-bedroom units, each featuring modern interiors with wood cabinetry, quartz countertops, appliances, and a four-piece bathroom. All units have electric baseboard heating. Extensive renovations over $450,000 were completed in 2019-2020, including a full interior and exterior rebuild with new siding, windows, doors, and roof. Tenants are currently on year-to-year leases, providing immediate revenue while offering the flexibility for an owner-occupier to convert the space for their own business operations. The SBD zoning allows for a variety of uses, including retail, restaurant, microbrewery, or bed and breakfast. Financial details are available upon execution of an NDA. (id:60626)
Colliers International New Brunswick
53350 Yale Road, Popkum
Rosedale, British Columbia
Excellent potential & high exposure 2.68 ACRES multi-use land with stunning panoramic mountain views, level & rectangular bare acreage which faces Old Yale (Popkum) & Hwy #1 westbound. easy access to Bridal Falla, a Waterpark, RV Parks, and a Golf Course, with a mere 15-minute drive to Harrison Hot Springs,the zoning allows for the construction of a kennel facility or outdoor storage yard (Double Checking with City), Explore the possibilities to build your home & shop. (id:60626)
RE/MAX Colonial Pacific Realty
2304 183 Keefer Place
Vancouver, British Columbia
Spacious 2-bedroom plus den corner unit at Paris Place in Crosstown, offering 1,183 square ft with expansive 270-degree views of the harbour, mountains, False Creek, and city landmarks. Functional layout includes a large enclosed solarium, in-unit storage room, one full bathroom, and an additional shower. Ideal for residence, rental, or Airbnb. Building amenities include an indoor pool, gym, hot tub, sauna, steam room, garden, and games room with table tennis and billiards. Convenient location steps to SkyTrain, T&T, Rogers Arena, BC Place, International Village, and Gastown. Includes two secured parking stalls. (id:60626)
Lehomes Realty Premier
152/154 Crystal Springs Dr
Rural Wetaskiwin County, Alberta
Lakefront living at its finest! This exceptional Harris-built home sits on a rare double lot, offering nearly half an acre of privacy and space. With 7 generous bedrooms, it’s ideal for large families, multi-generational living, or entertaining guests. Expansive windows frame stunning lake views and flood the home with natural light, creating a warm, welcoming atmosphere. The beautifully landscaped yard features mature trees and open space, perfect for outdoor living and recreation. Enjoy cozy evenings by the fireplace or relax in the fully developed basement with in-floor heating for year-round comfort. Quality craftsmanship, timeless design, and a thoughtful layout shine throughout. Located just minutes from the Village at Pigeon Lake, with shops, dining, and amenities close by. Whether you’re indoors enjoying the view or out on the water, this property offers the best of lake life. Don’t miss this rare chance to own a premium lakefront home in a prime location! (id:60626)
Royal LePage Parkland Agencies
923 Soldiers Cove Road
Lewis Cove Road, Nova Scotia
Experience the serene beauty of Cape Breton at 923 Soldiers Cove Road, where nearly 500 acres of pristine wilderness offer limitless possibilities. This extraordinary property is an ideal canvas for visionaries and entrepreneurs seeking peace, inspiration, and opportunity. Set amidst nature, this expansive estate features two custom-built Geo Domes and two charming Yurts, each equipped with essential amenities to be hooked up, including septic systems, wells, and power lines. The foundation is laid, ready for you to personalize these unique structures into comfortable retreats or innovative business ventures. All are overlooking a small fresh water lake within the boundries of the property The main residence is a spacious, open-concept home, perfect for relaxation or entertaining. It includes three large bedrooms, featuring a luxurious master suite with a private sauna. An additional office space offers versatility for work or creativity. Outside, enjoy panoramic views through expansive windows, or unwind in the sun room or on the deck and soak in the tranquility. The property also includes a greenhouse, an oversized detached double garage, a barn, and a chicken coop, offering potential for many agricultural pursuits. Whether youre looking to create a private sanctuary, have a farm, or develop a business, 923 Soldiers Cove Road presents a rare opportunity. With endless potential limited only by your imagination, this property is your chance to shape your vision in the breathtaking beauty of Cape Breton. Located within 1 hour of Sydney, 20 minutes to St.Peter's, this is a great property. (id:60626)
Cape Breton Realty
521 12 Avenue W
Barnwell, Alberta
Welcome to this exceptional estate in the desirable Village of Barnwell—a truly rare opportunity to own a property with so much to offer.Step onto the inviting covered front porch and through the entrance into a grand, open-concept home that immediately impresses with its scale and warmth. Just off the entry, a spacious office provides the perfect spot to work from home. The massive, well-appointed kitchen offers abundant room for multiple cooks and flows seamlessly into an oversized dining area ideal for entertaining.The living room is simply stunning, featuring soaring ceilings, a striking chandelier, and a beautiful fireplace that creates a cozy atmosphere despite the impressive dimensions. The main-floor master retreat is a private haven with a four-piece ensuite, perfect for unwinding after a long day.Upstairs, you’ll find four generous bedrooms, a full bathroom, and a comfortable reading nook. The fully finished basement adds even more living space with three additional bedrooms, a full bath, a large recreation room, and plenty of storage.Step out the back door to a beautifully designed outdoor space complete with a sprawling deck, hot tub, pool, and flower gardens—ideal for relaxing or hosting gatherings. The attached two-car garage offers ample room for vehicles and storage.Situated on nearly one acre, the property also features a 26’ x 36’ workshop—perfect for hobbies or projects—and a separate shed housing garden and irrigation equipment. With room to grow vegetables, flowers, or simply enjoy the expansive yard, this home is a rare blend of comfort, functionality, and lifestyle.This remarkable property must be seen to be fully appreciated. Schedule a tour with your REALTOR® and experience everything it has to offer. (id:60626)
Real Broker
6 Solway Avenue
Vaughan, Ontario
Welcome to this bright and spacious 3-bedroom, 4-bathroom home in the coveted Maple neighbourhood. The inviting main floor boasts a beautiful, sunlit kitchen with granite countertops, a sleek backsplash, and stainless steel appliances. The dining area is perfect for hosting family gatherings and special occasions. Inside, you'll love the gleaming hardwood floors throughout and an abundance of natural light. This is the ideal home for a growing family looking for space, style, and a fantastic community. Situated in a prime location, you're just minutes from Maple GO Station, Cortellucci Vaughan Hospital, Highway 400, and top-rated schools. Enjoy the best of Vaughan with nearby parks, indoor playgrounds, Canada's Wonderland, Vaughan Mills, and the TTC subway station for seamless commuting. (id:60626)
Royal LePage Your Community Realty
421 Keith Crescent
Ottawa, Ontario
421 Keith Crescent Luxury Living Backing Onto Protected Forest. A rare opportunity in sought-after Bradley Estates! This 3,000+ sq. ft. executive Monarch home sits on one of the largest pie-shaped lots in the area, backing directly onto protected NCC land offering privacy, tranquility, and stunning southwest sunset views. With no rear neighbours and an upcoming road closure nearby, the peaceful setting is unmatched. Enjoy direct access to the 72-km Prescott-Russell Trail and walk to nearby parks. Inside, the home boasts hardwood throughout the main and upper levels, a bright open-concept kitchen/family room with quartz countertops, modern appliances, and a cozy fireplace. Formal living and dining rooms provide elegant spaces to entertain. Upstairs features 4 spacious bedrooms, including a luxurious primary suite with soaker tub and dual vanities. A Jack & Jill bathroom connects two bedrooms; a 4th has its own ensuite perfect for guests or teens. The finished basement includes a stylish full bath, 100" fireplace, large rec room, and versatile bonus room with full window and closets ideal for an office, gym, or guest suite. The entertainers backyard showcases an in-ground pool, beautiful stonework, lush gardens, a custom granite whiskey-barrel bar, hardtop gazebo, and premium shed. Recent updates: Roof (2022), appliances, and HVAC. Located near top French and English schools, with a new public school opening nearby in 2026.This move-in ready home blends luxury, nature, and convenience schedule your private showing today! (id:60626)
Grape Vine Realty Inc.


