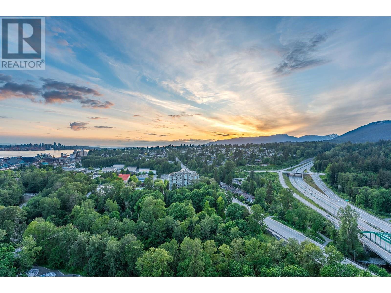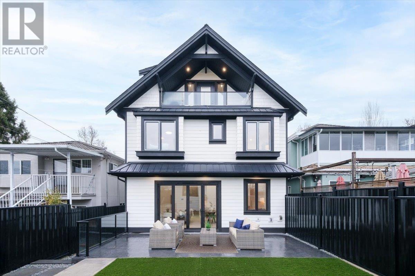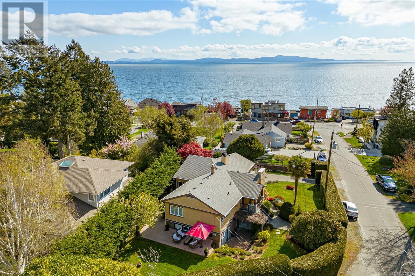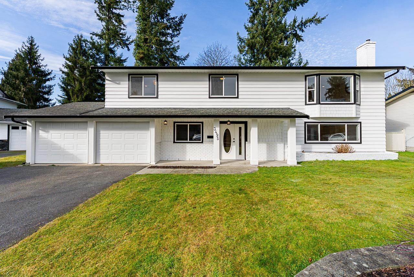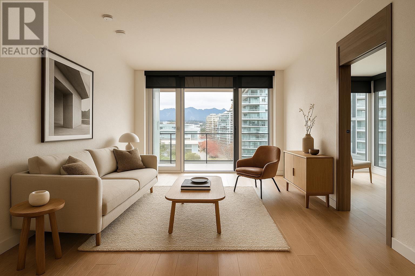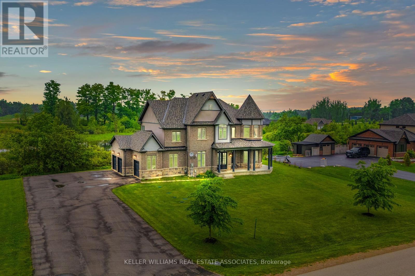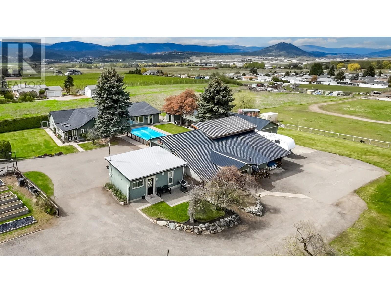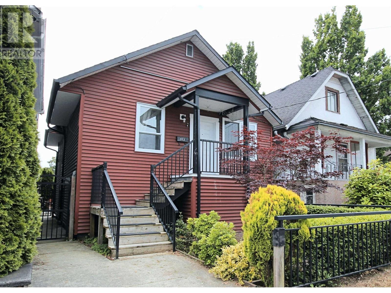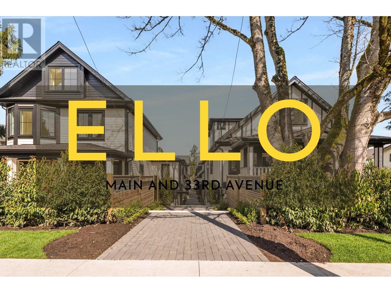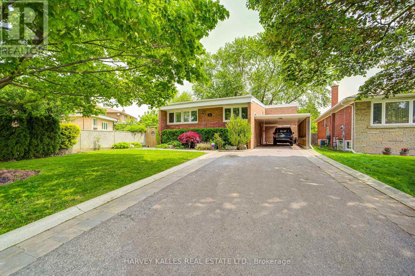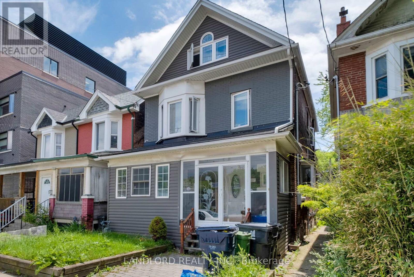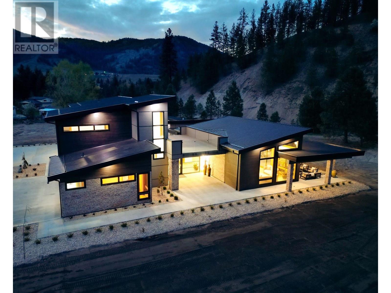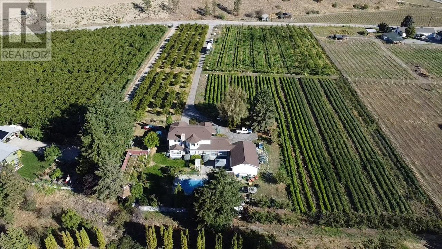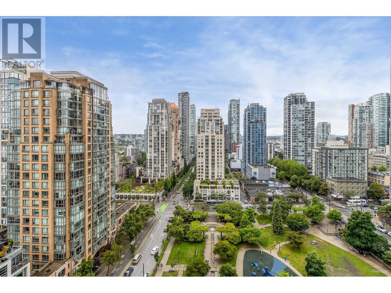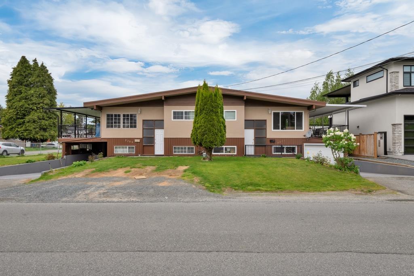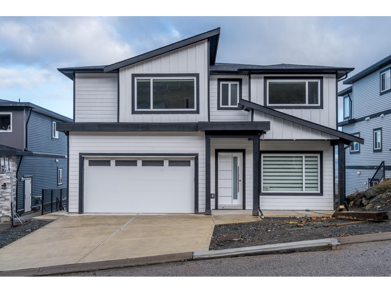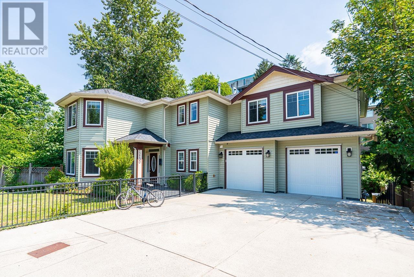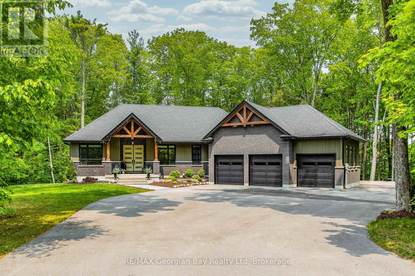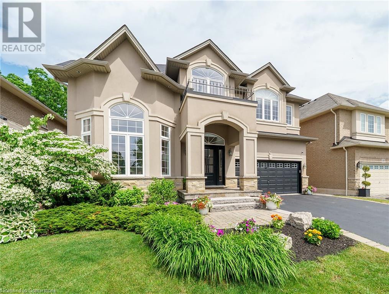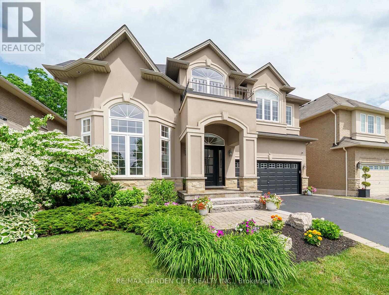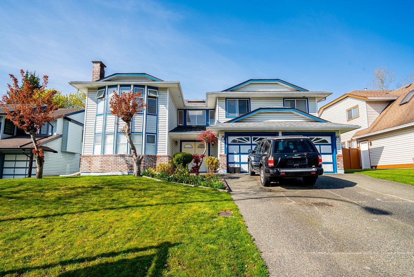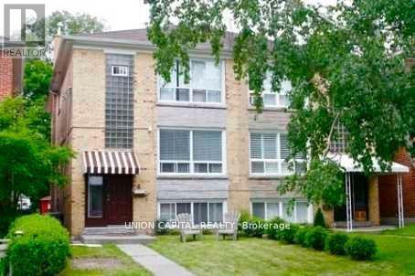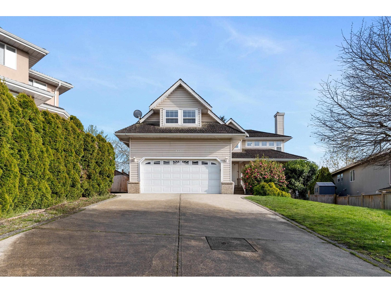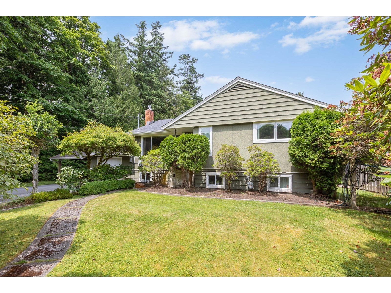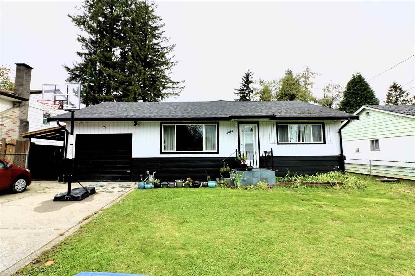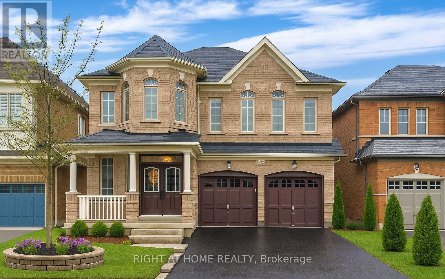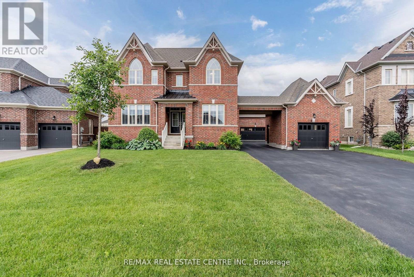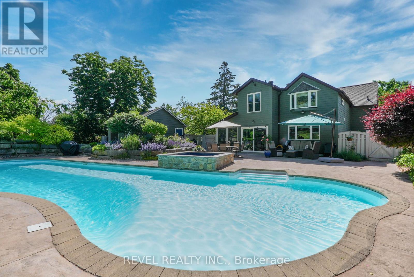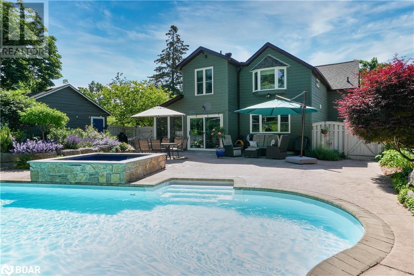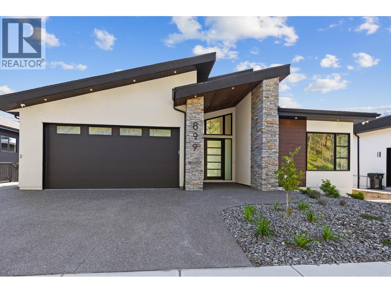3101 1500 Fern Street
North Vancouver, British Columbia
Experience elevated living in this brand-new, executive sub-penthouse 2-bedroom + den, 2-bathroom corner residence on the 31st floor of the iconic APEX - the tallest tower on the North Shore. Part of the exclusive Executive Collection, this 1,163 SF west-facing home features over-height ceilings, luxurious finishes, and expansive floor-to-ceiling windows that flood the space with natural light while framing unobstructed views of the Seylynn park, city skyline, and mountains. This boutique-style building offers a refined lifestyle with premium amenities, including the resort-style Denna Club with an indoor pool, sauna, steam room, and gym. Two parking stall, one with EV, storage room & locker, and a bike locker are included. GST is already paid-move in and enjoy luxury living at its peak. (id:60626)
Team 3000 Realty Ltd.
2 2750 E 5th Avenue
Vancouver, British Columbia
Fantastic Value in Renfrew! Don't miss this brand new, 3-bed, 4 bath duplex perched on the top of the hill. Enjoy your private, south-facing back yard with 300sqft patio and large turf area accessed through the large, accordion living room doors. The chef's kitchen includes Fisher Paykel appliances, two-toned cabinetry and quartz countertops. The main floor boasts 10' ceilings, office nook, custom light fixtures, storage and electric fireplace. All bedrooms have en-suite bathrooms, including 2 primary suites with tons of closet space and plenty of room for king sized beds. Engineered hardwood throughout, heat pump for heating and A/C, high-end finishings and custom millwork storage, laundry area with storage & single-car EV-ready garage. Open House Sunday July 20, 2-4pm. (id:60626)
Dexter Realty
986 Gloria Pl
Saanich, British Columbia
OPEN HOUSE SUN 1-3PM JULY 20. OCEAN VIEWS WITH PRIME ACCESS TO VICTORIA’S BEST BEACHES! Nestled on a quiet side road just steps from the shoreline, this beautifully landscaped corner lot features mature hedges & vibrant flowering shrubs. The open-concept main level is filled with natural light and offers decks with East, South, and West exposure—perfect spaces for following the sun and entertaining friends & family. This immaculate 4-bed, 3-bath home saw major renovations in 2003 and is in exceptional condition. Highlights include hardwood floors, a chef's kitchen with SS appliances, stone counters, expansive windows, and a double-sided gas fireplace for cozy winter nights. The oversized primary bedroom includes a luxurious ensuite with soaker tub, separate shower, walk-in closet, and flex space to suit your needs. Additional features: double garage, RV parking, and unbeatable proximity to Mattick’s Farm, Lochside Trails, golf, shopping, schools, AND soul-replenishing beach walks. CLICK DRONE VIDEO LINKS BELOW. (id:60626)
RE/MAX Camosun
152 Wheat Boom Drive
Oakville, Ontario
This Stunning Mattamy-Built Home Features A Striking Modern Exterior, Enhanced By Contemporary Stonework In The Walkway And Backyard Patio. Move-In Ready, It Offers Approximately 2,700 Sq. Ft. Of Beautifully Designed Living Space, Plus A Professionally Finished Basement Perfectly Blending Style And Functionality. Ideally Situated In A Prime Location, It Provides Convenient Access To Schools, Shopping, & All The Amenities You Need For Everyday Living. When You Walk In, Modern Grey-Toned Hardwood Floors And Gorgeous Carrara Style Tile Sets The Stage For A Sleek And Sophisticated Contemporary Design. The Main Floor Boasts Impressive 10-Foot Ceilings & Includes A Versatile Den / Office Space, Along With A Formal Living Room. At The Heart Of The Home, The Kitchen And Great Room Seamlessly Combine To Create An Ideal Open-Concept Living Area. The Kitchen Features Quartz Countertops, A New Backsplash, A Center Island With A Breakfast Bar, A Separate Breakfast Area, & A Walkout To The Backyard. The Spacious Great Room Offers A Cozy Fireplace & Ample Seating, Perfect For Relaxing Or Entertaining. Upstairs, You'll Find Four Generously Sized Bedrooms, Each Offering Excellent Closet Space, Along With Three Well-Appointed Bathrooms. A Convenient Second-Floor Laundry Room And Spacious Linen Closets Add To The Home's Practicality. The Primary Bedroom Boasts A Luxurious Five-Piece Ensuite Featuring A Soaker Tub, Separate Glass-Enclosed Shower, Double Sink, And A Dedicated Towel Closet. Downstairs, You'll Find A Professionally Finished Basement Featuring A Spacious Recreation Room Illuminated By Pot Lights Perfect For Entertaining, A Home Theatre, Or Family Gatherings. Additionally, There Is A Large Three-Piece Bathroom And An Oversized Fifth Bedroom Or Guest Suite Complete With A Walk-In Closet And Direct Access To The Bathroom. A Large Storage Area With Built-In Shelving Provides Plenty Of Room To Stay Organized. 5 Washroom Home! All Bedrooms With Washroom Access or Full Ensuite! (id:60626)
Royal LePage Realty Centre
446 Fox River Road
Murray Harbour, Prince Edward Island
FOREST & LAKE PEI COTTAGES & BED & BREAKFAST, a 4-Star, nature-lover's lakeside retreat is available for your purchasing pleasure! Here is your dream, turnkey, investment property, with a gorgeous home, offering 4 large bedrooms, 4 bathrooms (3 with ensuite), an amazing hot tub room, on a lake, ready to move into & generate good revenues. This 20 acre estate, with a gorgeous lake & stream, also includes 5 cottages (2- one Bed, 1- one bed & 2- two bedroom), a 3 bedroom/2 bath house & a 1 bedroom, 2 bath, apartment above the double car garage! The location is excellent, being in the popular tourist area of Murray Harbour & so close to the Confederation Trail - snowmobilers, bikers & hikers are frequent guests! You are 3 minutes to the Village of Murray Harbour, 5 minutes to Murray River, 15 Minutes to the Wood Islands Ferry, 20 minutes to Montague at a mere 40 minutes to Charlottetown, PEI's capital city! There are already bookings for 2025 at this tourist haven! If not a business, this would make the perfect retreat for a multi-generational family, with the stunning waterview, docks, blue herons, hummingbirds & eagles ready to captivate you & yours! This property has too many features to list here and really must be viewed to be appreciated. (id:60626)
Coldwell Banker/parker Realty Montague
3495 197 Street
Langley, British Columbia
This beautifully newly renovated home is showstopper! The upper level boasts an expansive open layout featuring a massive island, a sleek new shaker-style kitchen, with quartz counters and new S/S appliances. Large windows that flood the space with natural light. New Luxury vinyl plank flooring, with new doors, baseboards and casing. Complemented by new light fixtures that add brightness and style. The lower level offers a brand new daylight 2 bdrm LEGAL suite with finishing that match the upper level with everything new! The exterior has new hardie shake, gutters & brand-new deck with elegant glass railings, perfect for relaxing or entertaining. Situated on an almost 10,000 sqft lot in a quiet cul-de-sac with a BRAND NEW septic and upgraded power! (id:60626)
RE/MAX Treeland Realty
1013 1768 Cook Street
Vancouver, British Columbia
The pinnacle of luxury living in False Creek with world renowned Concord Pacific's newest development, Avenue One. Enjoy the breathtaking, panoramic water and city views on your expansive balcony, equipped with built-in heaters and automatic wind screens for year round entertainment. This 2 bed + den features an open concept floor plan with a gourmet kitchen, Miele S/S appliances, island cooktop, integrated two-door fridge, wall and double oven. Well-designed bedrooms on opposite ends include vast amounts of closet storage, smart thermostats, and his & hers sinks in master ensuite. Resort-like amenities include full gym, 24-hour concierge, EV parking, courtyard, underground touchless car wash. Steps away from popular restaurants, Creekside Community Centre, Seawall, and public transit. (id:60626)
Oakwyn Realty Ltd.
7 Country Meadows Drive
Amaranth, Ontario
Welcome to 7 Country Meadows a beautifully designed, custom-built 2-storey estate home on a tranquil 1.64-acre lot, backing directly onto a peaceful pond and offering over 3,500 sq ft of thoughtfully designed living space with luxury finishes throughout. Located just minutes from the growing town of Shelburne, this property is close to schools, shopping, dining, and all amenities.Step into the inviting large foyer with ceramic flooring, and enjoy hardwood throughout the main level, complemented by oversized windows and elegant lighting. The main floor features a bright home office with French doors and pot lights, a formal dining room with bay window, and a butlers pantry that connects seamlessly to the chefs kitchen, complete with a large centre island, quartz countertops, built-in oven, stainless steel appliances, and two walkouts: one to the front porch and another to the expansive backyard. The living room impresses with its coffered ceiling, pot lights, gas fireplace, and open-concept flow ideal for family living and entertaining.Upstairs, you'll find a gorgeous primary suite retreat with a walk-in closet, spa-like 5-piece ensuite with a corner soaker tub, large glass shower, and a bonus sitting room that could easily be used as a fifth bedroom, nursery, or flex space. The second bedroom offers a private 4-piece ensuite, while the third and fourth bedrooms share a convenient 4-piece semi-ensuite.Additional highlights include a main floor laundry room with upper cabinetry, 3-car garage, and an unfinished basement with endless potential.This is an incredible opportunity to enjoy peaceful country living with every modern comfort surrounded by nature and just minutes to town. (id:60626)
Royal LePage Real Estate Associates
4660 Scotty Creek Road
Kelowna, British Columbia
Rural paradise; a legacy acreage. 1.15 acre corner lot, outside of the ALR in the quiet Ellison community. Lovingly updated home with versatile floor plan - a total of 4 bedrooms and three bathrooms that can be used as one large home or a main home and a two bedroom suite. The bright and spacious living room/dining room is the heart of the home, with a cozy gas fireplace and a perimeter of windows with mountain views. A galley kitchen with direct access to the sunroom and a generous laundry/ full bathroom complete the main floor. The suite wing of the home has another spacious living area, dining room or office, summer kitchen and complete laundry. Loads of storage space in the basement including a large pantry area. Outside, the living space continues. A concrete, in-ground pool is the centrepiece of the courtyard. Enjoy amazing sunsets with mountain view from the party-sized, covered, raised deck. Irrigated, lush landscaping surrounds the buildings on the property including large grassy areas, fruit trees, and a large garden with raised boxes. Detached one bedroom suite with its own driveway and outdoor space. Perfect for a nanny, student, granny or short-term rentals. HUGE shop perfect for a home based business, or the weekend hobbyist. 3-phase power available. Walking distance to Ellison Elementary School. (id:60626)
Century 21 Assurance Realty Ltd
4905 20a Street Sw
Calgary, Alberta
AMAZING VALUE! Property is pristine, MUST SEE! Welcome to 4905 20A Street SW – a rare opportunity to own an impeccably upgraded home on an oversized infill lot in the heart of Altadore. One of Calgary’s most sought-after inner-city communities. Over 3,500sf of developed space. Situated on a quiet street and boasting a sun-drenched west-facing backyard, this pristine, turn-key residence offers the perfect blend of timeless craftsmanship, contemporary design, and thoughtful function. From the moment you arrive, you're greeted with stunning curb appeal and a sense of understated elegance. Inside, soaring 10-foot ceilings, gleaming hardwood floors throughout the main and upper levels, and a designer-paneled accent wall in the formal dining room set a tone of modern sophistication. The open-concept layout seamlessly blends everyday living with upscale entertaining. At the heart of the home is a chef-inspired kitchen, complete with premium stainless steel appliances, full-height custom cabinetry, sleek quartz countertops, and an oversized island perfect for hosting. The adjacent Great Room invites comfort and style, with custom built-ins framing a cozy gas fireplace and large windows that capture the warmth of the afternoon sun. The custom-designed mudroom offers practical everyday convenience with direct access to the rear deck and backyard. Upstairs 2 generous secondary bedrooms are complemented by thoughtful storage and a beautifully appointed laundry room. The true showstopper, however, is the primary retreat—a tranquil space featuring a luxurious ensuite with double vanities, soaker tub, and glass shower, plus an expansive walk-in closet outfitted with premium built-ins that leave nothing to be desired. The professionally renovated lower level is equally impressive, 9ft ceilings boasting a full wet bar with custom millwork, a large rec/media lounge, a home gym, ample storage, and a stylish 4-piece bath. Every inch of this home has been meticulously maintained and upg raded, including a new roof, new boiler system, new designer lighting, new hardware, custom window coverings and recent upper level and basement renovations that elevate the home’s overall style and comfort. Step outside to the ultimate west-facing backyard—low maintenance, private, and perfect for summer gatherings. The double detached garage is fully insulated and heated with sleek epoxy floors, ideal for both storage and year-round use. This is truly luxury living made effortless—a beautifully designed home that is 100% move-in ready. Whether you’re entertaining, working from home, or raising a family, this property offers the lifestyle and location to match. Don’t miss your chance to own one of Altadore’s most polished and perfectly appointed properties! (id:60626)
Charles
1127 Malcolm Creek Road
Roberts Creek, British Columbia
Spacious home and property in Roberts Creek. This custom built 4 bedroom, 3 bathroom (plus suite) home was built by Hamilton Homes and boasts an spacious living area with modern finishes and ample storage space. Newly constructed and nestled within a private acreage, this home is designed with the ultimate luxury living experience in mind. Enjoy the revenue of a 2 bedroom, 1 bathroom mortgage helper/in-law suite. With convenience in mind, this home is located just a 5 minute drive from Roberts Creek's shops, amenities, and golf course. Don't miss your opportunity to own a truly exceptional property that combines beauty, elegance, and practicality. Currently rented at $5500/ month so a great holding property as well. (id:60626)
Sutton Group-West Coast Realty
RE/MAX City Realty
4767 Grandview Flats N Road
Armstrong, British Columbia
3.56 Acre property that really has it all. Horse set up and pastures, huge attached and detached shop areas, Suites, space and privacy with views. A beautiful home with a suite and then a separate suite in the detached Shop making for 3 separate living spaces. A incredible panoramic view of the lake & mountains off the back deck. Large home with modern updates and newer construction the main living area features a split floor plan with 3 bedrooms all with their own full en-suite bathrooms and large closets, massive covered deck & suited basement. Attached to the home is a triple garage, two standard doors and one 12' bay door into a huge separate shop attached to the house. If that still is not enough for you then let the 70X35 detached shop with suite be the icing on the cake. The shop includes 3 phase power, electric airplane hanger door. Classy power entrance gates lead you on to the property. With three large horse turnouts/pastures all with shelters and a newly built tack room you can keep your animals right out your back door. There is a coverall hay shed building for hay or machine storage. A great lawn area. The list goes on. It is as great as it looks. Call today for a private viewing (id:60626)
Coldwell Banker Executives Realty
112 E King Edward Avenue
Vancouver, British Columbia
West of Main! Located in one of the hottest neighborhoods in Vancouver! Completely updated, this home boosts 9 foot ceilings on main flr with a spacious naturally well lite space and features a open concept kitchen with island, laminate flrs and generous size rooms with a full bath. An awesome basement suite with 6'9ft ceilings, a huge living rm, bedroom, a special u-shaped kitchen perfectly paired with a custom oversized window for that clean modern touch and a full bath with separate laundry. A pass-through design garage for efficient storage space and parking for 6 cars. Private gated backyard. Be a part of this vibrant and diverse community, and enjoy some of the best shops & eats. Close to schools and transportation. Schedule your showing today! (id:60626)
Multiple Realty Ltd.
5 369 E 33rd Avenue
Vancouver, British Columbia
ELLO is a boutique community unlike any other located in the highly desirable Riley Park of Main St. Each unit is meticulously crafted by award winning Vandwell Developments, featuring 12 unique homes ranging from 1,270 to 2,300 sF, 3+ den to 4 bedrooms and a suite. All units offer distinctive and efficient floor plans/homes on 2 & 3 levels, vaulted ceilings up to 12 ft, custom luxury finishes and careful consideration to storage and ease of living. Extended indoor-outdoor living blends heritage charm with modern convenience, each home is backed by a 2-5-10 warranty and must be seen to be appreciated. Only steps to the city's best restaurants, coffee shops, schools and renowned Queen Elizabeth Park. Rental and pet friendly. Live in one of Vancouver´s most sought-after neighbourhoods. Move-In Ready! (id:60626)
Oakwyn Realty Ltd.
32 Gray Way Nw
Rural Rocky View County, Alberta
Immaculate 2 Storey walkout on a perfect 2.5acre lot with a beautiful Evergreen tree border, not a hair out of place. The original owner of has taken meticulous care of this home. Nestled in a whisper quiet and pristine subdivision, The Gray Homestead. Custom built by SF Homes, the attention to detail is evident throughout, the quality Cherry cabinetry, flooring, vanities and woodwork has most certainly withstood the test of time. The main floor offers a large formal entry with vaulted ceiling, den, formal dining room, spacious powder room and laundry room. The great room overlooks the rear yard and enjoys unobstructed views of the rolling landscape of Bearspaw. Cozy gas fireplace in great room is accented by cherry wood built in bookcases and TV nook. Chef's kitchen offers a Stainless viking gas range and built in Dishwasher, New 4 compartment Fridge/Freezer, a convenient bakers block, granite countertops, with raised breakfast ledge and corner pantry. The upper floor has a loft space that opens onto a south facing balcony, and not an Inch of wasted space. A total of 4 bedrooms upstairs. The primary bedroom is spacious with an enormous walk in closet and truly spa like 5 piece ensuite. The ensuite has double vanities, and private water closet, jetted soaker tub and luxurious steam shower. The walkout basement is undeveloped but is roughed in for in floor heat. There are 2 furnaces and 2 hot water tanks, roughed in plumbing and loads of windows for any development you desire. (id:60626)
Bow Realty
4499 Walker Road Unit# 3
Kelowna, British Columbia
Welcome to this stunning, 4 bedroom modern townhouse, where luxury meets convenience in an unbeatable location just steps from the lake. Spanning multiple levels with elevator access to each floor including the rooftop deck, this beautiful home offers exceptional attention to detail. Open-concept layout featuring high ceilings, hardwood floors, and an abundance of natural light. The gourmet kitchen is a chef’s dream, with stainless steel appliances, custom cabinetry, and a spacious island ideal for both entertaining and everyday living. Enjoy the ultimate in convenience with your own private elevator, offering seamless access to all levels. The master suite is a true retreat, with a spa-inspired ensuite, double sinks and walk-in closet. 3 additional bedrooms and bathrooms provide ample space for family or guests. Step outside and discover a spectacular rooftop patio, perfect for hosting dinner parties, relaxing in the sun, or enjoying breathtaking views of the lake. Entertaining or unwinding, this outdoor space elevates your lifestyle to new heights. Additional features include a private garage, covered barbeque deck off the kitchen and storage throughout. Every aspect of this home has been meticulously designed to offer comfort and elegance. Located in the prominent Lower Mission, steps to the beach, with easy access to dining, shopping, and top notch school catchment, this luxury end unit townhouse offers an opportunity to live in style with unparalleled sophistication. (id:60626)
RE/MAX Kelowna
29 Lois Avenue
Toronto, Ontario
Rare 4+3 Bed Bungalow In Prime & Serene Glen Park! Warm, Cared For & Updated Home With Eat-In Kitchen & Huge Living Space With Extra High Ceiling! Functional Layout With 2 Full Washrooms On The Main Floor. 1716 Sq Ft On Each Of The Main Floor And Lower Level Makes For Over 3,400 Sq Ft Of Living Space! Separate Entrance To The Large Basement Allows For Rental Income Potential Or Turnkey In-Law Suite! Lower Level Features Great Ceiling Height, 3 Generous-Sized Bedrooms Plus A Modern Kitchen, Full Washroom, Separate Laundry & Storage. A Well-Landscaped, Fenced Backyard Enables Outdoor Dining, Relaxation & Play! Plenty Of Parking Makes Hosting Easy! Enjoy All The Conveniences Of The Area Including Being Adjacent To Wenderly Park & A Short Walk To Both Lawrence West & Glencairn Subway Stations. Close to The Allen Road, 401 & Yorkdale! Steps To The Incredible Lawrence Allen Centre Makes It Simple To Shop (Fortinos, Canadian Tire, Structube & More!), Eat & Grab Coffee! Dufferin Offers Lady York For Groceries, Bologna Pastificio, City Fish Market & More! Located In the Glen Park School District & Close To Fantastic Other Schools Including St. Charles Catholic School & Fieldstone. Come Check Out This Move-In Ready Home! (id:60626)
Harvey Kalles Real Estate Ltd.
1111 Gerrard Street E
Toronto, Ontario
Turn-key detached triplex in coveted South Riverdale with $83k NOI. Incredible growth potential with up to 6 units as-of-right. Add onto the existing structure, build a laneway suite or completely re-develop to highest and best use! Centrally located: close to Greenwood Park, great schools, restaurants and shopping, TTC and the downtown core. Take advantage of this exciting opportunity to access immedaite cash-flow, while you plan your newest development project. (id:60626)
Landlord Realty Inc.
2465 Coalchute Road
Grand Forks, British Columbia
Introducing a modern executive masterpiece offering over 4,400 sq ft of finished living space, featuring 4 bedrooms and 5 bathrooms. Step into elegance with heated floors, 10ft ceilings, and 8ft doors throughout. Each main floor bedroom includes a private walk-in closet and full en-suite bathroom, complete with heated toilets and rain shower heads for ultimate comfort. The gourmet kitchen is a chef's dream, equipped with Miele appliances, an oversized stainless steel fridge, a 6-burner gas stove with a built-in grill, and stunning waterfall countertops. The spacious pantry adds ample storage. Entertain in the grand living room with vaulted ceilings and a built-in entertainment unit, or open the 16ft glass door to merge indoor and outdoor spaces seamlessly. This property is fully landscaped with an inground sprinkler system, ensuring your outdoor space stays lush year-round. Newly finished driveway and parking surfaces too! Enhanced security with triple-glazed windows, security cameras, and automatic gate! The glass railings add a modern touch, while the detached 57'x28' shop with two bay doors, plus additional storage spaces, offers practical functionality. A rare blend of luxury and convenience?schedule your viewing today! (id:60626)
Royal LePage Little Oak Realty
12021 Jones Flat Road
Summerland, British Columbia
This stunning 3,500 sq. ft. home sits on 5 acres of beautifully landscaped grounds. It features 3 bedrooms plus an office (or 4th bedroom), 4 bathrooms, a cozy family room with a fireplace, a formal living room, rec room, and a spacious kitchen with an adjoining formal dining room. Step outside to enjoy the huge 18x36 ft. in-ground pool with BRAND NEW cover and liner and a 10' deep end! The cabana and BBQ area along with the gazebo with breathtaking views of Summerland make the perfect Okanagan experience. The grounds include ample outdoor parking for boats and RVs, a 3-bay garage, and a large shop for all your projects. With flat, usable and 'income generating' acreage in a serene setting, this private estate offers both luxury and practicality—truly a dream home. (id:60626)
Royal LePage Parkside Rlty Sml
1608 1111 Richards Street
Vancouver, British Columbia
Welcome to 8X ON THE PARK, Yaletown´s most anticipated urban luxury residence standing tall at 35 stories above Emery Barnes Park. This SW-facing 2-BDRM unit features an open concept layout with the bedrooms thoughtfully separated. Meticulously crafted to meet the highest standards, the residence boasts refined Italian cabinetry, sophisticated appliances, rich wood flooring, and lavish marble accents throughout, creating a warm and stately environment suitable for the most discerning tastes. The grand entertaining room is equipped with ample seating and dining areas, seamlessly flowing onto the outdoor lounge and BBQ area with exclusive fireplaces overlooking English Bay. Club 8X's fitness centre is fully equipped. Dining, shopping, and the waterfront are at your doorsteps! (id:60626)
Sutton Centre Realty
414 Thetis Dr
Ladysmith, British Columbia
Custom executive home with incredible 180 degree views of Stuart Channel the Gulf Islands and across Georgia Strait to the snow capped Coastal Mountain range. This expansive plan over three levels is blanketed in rich hardwood flooring with loads of windows for abundant natural light. All floors are serviced by the elevator which is located immediately as you enter the home. 4 bedrooms, 3 of which have ensuites, an office, 2 additional bathrooms and a contained 1 bedroom secondary suite round out the open floorplan and offer plenty of luxury for children and guests alike. Expansive decks provide enormous outdoor living space for BBQ's and entertaining and a private covered rear patio area offers some shade on those hot summer days. Storage is a plenty with over 600sqft of heated and well lit stand up crawlspace off the garage. Zero maintenance landscaping includes synthetic turf and rockwork, great for your back and the environment! (id:60626)
D.f.h. Real Estate Ltd. (Cwnby)
7724 122 Street
Surrey, British Columbia
Welcome to this beautifully maintained 2-storey home located in the highly desirable West Newton neighbourhood. Situated on a spacious 7,000+ sq. ft. lot, this impressive property offers 2900 sq. ft. of living space with 7 bedrooms and 4 bathrooms, including a 2-bedroom basement suite with a separate entrance-perfect as a mortgage helper or for extended family. The home features a functional layout with large living areas, a bright kitchen, and plenty of natural light throughout. Located close to schools, parks, shopping, and transit, this home offers both convenience and comfort in one of Surrey's most sought-after areas. With ample parking and outdoor space, it's an ideal opportunity for families, investors, or anyone looking for space and value in a prime location-don't miss out! (id:60626)
RE/MAX Crest Realty
2209-2211 Beaver Street
Abbotsford, British Columbia
Perfect Investment Opportunity - Attention Investors & Builders! Don't miss this rare chance! This side-by-side duplex sits in a prime central location and comes with PLA approval for 2 separate lots - offering incredible flexibility. Whether you're looking to live in, rent out, or redevelop and build your dream homes, this property has it all. Property Features: Duplex Side 1: 2 Bedrooms & 1 Bath upstairs 2 Bedrooms, 1 Bath, Living Room & Kitchen space downstairs Duplex Side 2: 2 Bedrooms & 1 Bath upstairs 2 Bedrooms, 1 Bath, Living Room & Kitchen space downstairs Versatile layout ideal for multi-generational living, rental income, or redevelopment. Prime central location-walk to schools, shops, parks, transit, and more. Perfect for builders or investors with strong future potential. (id:60626)
Century 21 Coastal Realty Ltd.
51097 Farmers Way, Eastern Hillsides
Chilliwack, British Columbia
Spacious Brand-New Home in Chilliwack's Eastern Hillsides Introducing 51097 Farmers Way"”an executive 3-level residence offering 4,261 sq. ft. of finished living space and 4,682 sq. ft. total. This thoughtfully designed home includes 7 bedrooms and 6 bathrooms, ideal for multi-generational living or suite potential. The bright open-concept main floor features a chef's kitchen, dining area, and expansive great room with walk-out to a covered deck. The upper floor boasts four spacious bedrooms, including a luxurious primary with oversized ensuite and dual walk-ins. Downstairs, enjoy a full kitchen, entertainment area, and private patio access"”perfect for extended family. All located in a quiet cul-de-sac with sweeping mountain views. (id:60626)
RE/MAX Bozz Realty
Renanza Realty Inc.
12130 Garden Street
Maple Ridge, British Columbia
Welcome to this beautiful, large and private 7 bedroom/5.5 bathroom home on a cul-de-sac located in the centre of Maple Ridge. With new development all around. Walking distance to shops (Walmart, Freshco, Save On Foods, coffee shops, bakery), schools, recreation centre, library. See photos/floor plan/check out virtual tour of the suite and book your appointment to see this home. (id:60626)
Macdonald Realty
#27 23033 Wye Rd
Rural Strathcona County, Alberta
PROFESSIONALLY RENOVATED 2024 - AMAZING:)...TRIPLE GARAGE...WALKOUT BASEMENT...PERFECT LOCATION IN SHERWOOD HILLS ESTATES!...BACKING ONTO TREES!..T~!WELCOME HOME!~ One of the most beautifully, renovated homes you will see!...SHOW HOME WORTHY for sure! Drive up to a breathtaking stone inlay driveway! Wrap around verandah for that morning/evening unwind! White oak railing & cabinetry throughout. Dream kitchen has custom hood, custom cabinets, huge L-shaped island! Upstairs you will find a bright bonus room. All bedrooms have their own ensuite bathrooms! Primary retreat is massive, & its luxury ensuite has a huge steam shower, & soaker tub. His/her walk in closets have closet organizers. Convenient upstairs full laundry room w/cabinetry & sink. Lower level has in slab radiant heating, w/wet bar, family room, media room, all accessible to lower covered patio. Other features: 2 central air units, hot tub, Celebright lighting, sprinkler system, upper deck, shed, & so much more! Don't miss out on this one! (id:60626)
RE/MAX Elite
50 Windermere Circle
Tay, Ontario
Live in luxury. Welcome to Windermere Estates - Executive-style custom-built home, nestled in the highly sought subdivision. Designed with both function and luxury in mind, this home checks all the boxes. Step into the heart of the home, custom kitchen with quartz countertops and island, perfect for everyday meals or hosting family and friends. The open-concept dining and living area features a stunning gas fireplace and a walkout to a covered porch, ideal for relaxing summer evenings. With 3 bedrooms upstairs and 2 more on the lower level, there's plenty of space for family, guests, and a home office setup on main level. With 3 baths in total the primary bedroom suite boasts a beautiful ensuite bath, while the other 2 bathrooms throughout the home ensure convenience for all. The fully finished walkout basement offers even more living space, including a large rec/family room, a second fireplace, and an open layout that's perfect for In-law potential or entertaining family or friends. Outside, you'll find a 3-car heated garage with epoxy floors, a paved driveway, and a landscaped yard all designed for style and practicality. With gas heat, central air, ICF foundation and thoughtful finishes throughout, this home offers comfort year-round. Centrally located between Barrie, Orillia, and Midland, and just minutes from town and the stunning shores of Georgian Bay. This is the one you've been waiting for you wont be disappointed. (id:60626)
RE/MAX Georgian Bay Realty Ltd
6 Vanderburgh Lane
Grimsby, Ontario
STUNNING MODEL HOME WITH OVER 4000 SQUARE FEET OF LUXURIOUS LIVING. Four Bedrooms, 5 Baths with in-ground, heated, saltwater pool. Located in most sought-after “Cherrywood Estates” among other Luxury Homes. Featuring: 10 foot ceilings, crown mouldings, recessed lighting, hardwood floors. The unique open-concept design & spacious principle rooms are ideally suited for hosting & entertaining. The gourmet kitchen with high-end appliances, abundant cabinetry, large island, butler’s pantry & quartz counters is open to Great Room with soaring ceilings, gas fireplace & large windows overlooking the very private fenced backyard oasis with deck, in ground-heated pool & patios surrounded by mature trees. Main floor office, main floor laundry. Staircase to upper level leads to spacious primary bedroom suite with spa-like 5 PC ensuite bath, wall to wall built-in cabinetry & walk-in closet. Open staircase to lower-level leads to bright & beautifully finished rec room with 9 foot ceilings, bath & ample storage. OTHER FEATURES INCLUDE: C/air, C/vac, garage door opener, new washer and dryer (2023), new pool liner (2025), new pool heater (2021), finished basement (2020), custom drapery (2018), new laundry cabinetry (2023), Kitchen countertops (new 2018). Wine fridge, pool equipment, gas fireplace, built-in microwave, Jack & Jill 5PC bath. Less than 5 minutes to QEW, steps to park with short stroll to school & conveniences. This elegant home shows pride of ownership and is meticulously maintained inside & out with attention to every detail! (id:60626)
RE/MAX Garden City Realty Inc.
6 Vanderburgh Lane
Grimsby, Ontario
STUNNING MODEL HOME WITH OVER 4000 SQUARE FEET OF LUXURIOUS LIVING. Four Bedrooms, 5 Baths with in-ground, heated, saltwater pool. Located in most sought-after Cherrywood Estates among other Luxury Homes. Featuring: 10 foot ceilings, crown mouldings, recessed lighting, hardwood floors. The unique open-concept design & spacious principle rooms are ideally suited for hosting & entertaining. The gourmet kitchen with high-end appliances, abundant cabinetry, large island, butlers pantry & quartz counters is open to Great Room with soaring ceilings, gas fireplace & large windows overlooking the very private fenced backyard oasis with deck, in ground-heated pool & patios surrounded by mature trees. Main floor office, main floor laundry. Staircase to upper level leads to spacious primary bedroom suite with spa-like 5 PC ensuite bath, wall to wall built-in cabinetry & walk-in closet. Open staircase to lower-level leads to bright & beautifully finished rec room with 9 foot ceilings, bath & ample storage. OTHER FEATURES INCLUDE: C/air, C/vac, garage door opener, new washer and dryer (2023), new pool liner (2025), new pool heater (2021), finished basement (2020), custom drapery (2018), new laundry cabinetry (2023), Kitchen countertops (new 2018). Wine fridge, pool equipment, gas fireplace, built-in microwave, Jack & Jill 5PC bath. Less than 5 minutes to QEW, steps to park with short stroll to school & conveniences. This elegant home shows pride of ownership and is meticulously maintained inside & out with attention to every detail! (id:60626)
RE/MAX Garden City Realty Inc.
14317 89a Avenue
Surrey, British Columbia
Welcome to this beautifully built 5 bedroom, 3 bath home in the sought after Bear Creek Green Timbers neighborhood. Perfect for large or extended families, this spacious two-level features a bright and open floor plan with a welcoming living room, dining area, family room, primary bedroom with ensuite and a large basement suite. Enjoy the flexibility of a 2-bedroom basement suite with separate entry, offering excellent rental income potential. Additional highlights include huge backyard and ample parking with 2 car garage + 4 car driveway. Conveniently located just minutes from schools, parks, shopping, and transit. Don't wait, call today to schedule a viewing of this beautiful property! (id:60626)
RE/MAX Performance Realty
4 Rowley Avenue
Toronto, Ontario
This Is a RAREST Of The RARE Investment Opportunity You DON'T Want To Miss!!! A LEGAL TRIPLEX In One Of Toronto's Most Prestigious And Sought-after Neighborhoods ! Offering THREE Separate 2-bedroom Suites, Each On Its Own Level, With A Private Entrance, Kitchen, And Bathroom. The Suites Provide The Ultimate In Privacy And Convenience, Making It Ideal For High-quality Tenants. Situated Amidst Multi-Million-Dollar Homes, With Easy Access To Public Transit, Including Being Steps Away From The Soon-to-be-completed Eglinton LRT, As Well As Boutique Restaurants, Supermarkets, And Other Essential Amenities, Ensuring Residents Enjoy The Best In Urban Living. The Property Is Also In Close Proximity To Some Of Toronto's Top Public And Private Schools, Such As The Crescent School And The French School (TFS), Making It An Attractive Option For Families. This Is Truly A Lucrative Opportunity That Won't Last Long, And Won't Be Easily Available In The Foreseeable Future, So Secure Your Future Today! (id:60626)
Union Capital Realty
134 Brunswick Avenue
Toronto, Ontario
Prime Location in Harbord Village! A rare opportunity to own a legal duplex in one of Torontos most desirable neighbourhoodsjust steps to U of T, Bloor Street, Spadina, TTC, and a wide array of restaurants and amenities. This spacious property features 13 rooms, two kitchens, and a finished basement with two large bedrooms, three bathrooms and two separate entrances, offering strong rental potential with current income of up to $10,000/month. This home presents a fantastic opportunity for investors or end-users to add their personal touch and significantly increase value. Excellent potential to build a laneway house for additional income. A solid investment in a high-demand area with endless possibilities! (id:60626)
RE/MAX Experts
8201 Nechako Drive
Delta, British Columbia
Welcome to your dream home! Nestled in a tranquil neighborhood in North Delta, 7 bedroom(no closet in 1bedroom upstairs),4-bathroom residence offers the perfect blend of comfort, style, and space. Situated on a sprawling 9,709 square foot lot, this property is ideal for families seeking room to grow or entertainers looking for a place to host gatherings. BONUS this home also comes with a 1 bedroom(no window or closet) mortgage helper. With brand new paint through out the home and new carpeting this home is ready for your family. Enjoy summer barbecues on the patio, create a beautiful garden, or let the kids play freely in the spacious yard. We are walking distance away from transit, all levels of schools and easy access to the hwy. Book you appointment now! (id:60626)
Stonehaus Realty Corp.
286 Winfield Terrace
Mississauga, Ontario
Luxury Redefined in a Prestigious Mississauga Gem Discover unparalleled elegance at 286 Winfield Terrace, a meticulously renovated 4-bedroom detached home in one of Mississaugas most coveted neighborhoods. This move-in-ready masterpiece blends sophisticated design with high-end finishes, offering exceptional value for discerning buyers seeking luxury and comfort. From the striking stone exterior to the impeccably landscaped front yard, this home exudes curb appeal. A spacious driveway leads to a fully finished two-car garage with sleek tiled flooring. Step inside through an elegant enclosed porch to a grand foyer, where natural light illuminates a refined dining room, perfect for hosting lavish gatherings. The expansive living area seamlessly connects to gourmet kitchen, featuring top-tier appliances, lustrous stone countertops, a chic breakfast bar, and a stylish bar area. A spectacular patio invites seamless outdoor entertaining. The inviting family room, anchored by a cozy fireplace, flows into a breathtaking 4-season sunroom with heated floors, soaring cathedral ceilings, and picture windows, creating a serene retreat for year-round relaxation. A main-level laundry room with high-end appliances and direct garage access enhances convenience and luxury. Upstairs, the primary bedroom is a true sanctuary, boasting his-and-her closets, a spa-inspired ensuite, and a tranquil sitting area. Additional bedrooms impress with ample storage, hardwood floors, and custom light fixtures, complemented by a fully updated main bathroom. The fully finished basement offers style and functionality, with potlights, washroom, and generous storage. Outside, the fully fenced backyard is a private oasis, featuring custom landscaping, a premium custom-built shed, and tranquil views of a greenery park, ensuring serenity and privacy. Ideally located minutes from top-rated schools, Square One, major highways, and premium amenities, this home offers unmatched convenience and lifestyle. (id:60626)
RE/MAX Escarpment Realty Inc.
14093 Magdalen Avenue
White Rock, British Columbia
Discover a rare gem at the end of a peaceful cul-de-sac, on the market for the first time in 50 years. This charming 4-bedroom, 2-bathroom home is set on a generous 10,000+ sq ft lot adjacent to a serene ravine. Surrounded by mature trees, the property offers unmatched privacy and a connection with nature, with the added potential for stunning ocean views with a new build. Inside, the living room features rich hardwood floors and a flexible layout for your vision. Centrally located, you're minutes from shopping, parks, recreation and are in the Semiahmoo School catchment. Enjoy a leisurely stroll down the hill to the beach, where shops and restaurants await. This is a unique opportunity in a serene setting to either rejuvenate the current home or build your dream residence. Don't miss out! (id:60626)
Homelife Benchmark Realty Corp.
10883 146 Street
Surrey, British Columbia
Duplex Potential! Prime Location! Fully renovated 4-bed, 3-bath rancher on an 8,220 sq. ft. lot! Features: 3-bed, 2-bath main home + 1-bed side suite (mortgage helper), Ideal for downsizing, investment, or future development, Minutes to Guildford Mall, Surrey Central & transit, Easy access to Hwy #1 & Pattullo Bridge. Motivated Seller - All Offers Considered! Don't miss this opportunity! (id:60626)
RE/MAX City Realty
90 Maplebank Crescent
Whitchurch-Stouffville, Ontario
Welcome to 90 Maplebank Cres, a beautifully upgraded 4-bedroom, 4-washroom detached home offering approx. 2,800 sq ft above grade, plus a professionally finished 1,200 sq ft walkout basement with separate double-door entrance.The main floor features a spacious open-concept layout with combined living/dining, a bright breakfast area, and a family room with gas fireplace and 5-panel bay window. The modern kitchen showcases granite countertops, a large island with granite surface and upgraded light fixtures, custom granite backsplash, and a deep double stainless steel sink with upgraded faucet. Stainless steel appliances include fridge, gas stove, range hood, and dishwasher. The home is freshly painted throughout (including trims and doors), with pot lights inside and out, upgraded light fixtures, and hardwood floors throughout the second floor and main living areas. Carpet free. The stairwell and landing area are lit with pot lights and a chandelier, while the dining area features an extensive chandelier. Smart switches control lighting throughout the home for modern convenience.Upstairs, hardwood floors extend through all bedrooms and hallways. The large primary bedroom offers a walk-in closet and a spa-like ensuite with jacuzzi tub, glass shower, and his & her sinks. The second bedroom features a walk-in closet and semi-ensuite. The third and fourth bedrooms have closets and share a semi-ensuite.The bright walkout basement offers 2 spacious bedrooms, a 4-pc bathroom with mosaic wall, modern kitchen with stainless steel appliances, open-concept family/dining area, vinyl flooring throughout, and ensuite laundry. The double-door walkout opens to a stone-paved backyard and pathway.The double garage includes custom-built shelving and fits 2 cars inside, with parking for 4 more on the no-sidewalk driveway. Located near parks, trails, top-rated schools, and Hwy 404. This beautifully maintained home is a true gem! (id:60626)
Right At Home Realty
69375 Victoria Drive
South Huron, Ontario
Nestled on a sprawling 4.56-acre lot, this custom-built ICF bungalow epitomizes luxury and tranquility. Perfect for those yearning for a serene escape with ample space for both living and entrepreneurial endeavours, this property boasts an array of features tailored for comfort, style, and functionality. Step inside to an open-concept living area where vaulted ceilings and gleaming floors create an airy, welcoming ambiance. The kitchen is a chefs delight, featuring granite countertops and stainless steel appliances a superb setup for entertaining friends and family. The master bedroom is a private oasis, complete with his and hers closets and a spa-like ensuite featuring a giant soaker tub and stand-up shower. A walkout to the patio invites you to start your day with serene garden views. Each bedroom offers accessible doorways and dual closets, ensuring ample storage. The fully finished basement is a large, versatile space, offering a bonus room and a vast rec-room. With a separate entrance, it's a great space for potential extended family living. The property is a true outdoor paradise. Enjoy alfresco dining in the outdoor dining room or on the custom concrete patio, surrounded by lush landscaping and expansive green space. The enormous 100x60 heated, detached shop is a craftsman or entrepreneurs dream, with a 40x60 section boasting in-floor heating and 14x16 bay doors, it's perfect for running a business or indulging in large-scale hobbies. Situated just 30 minutes from London , this home offers the perfect balance of peaceful rural living with convenient access to amenities. The ICF construction ensures excellent insulation and soundproofing, making this home not only beautiful but also highly efficient and quiet. Whether you're looking to run a business from home, or simply enjoy the tranquility of country living, this custom-built bungalow offers it all. Welcome home to your perfect oasis in South Huron. (id:60626)
Team Glasser Real Estate Brokerage Inc.
69375 Victoria Drive
South Huron, Ontario
Nestled on a sprawling 4.56-acre lot, this custom-built ICF bungalow epitomizes luxury and tranquility. Perfect for those yearning for a serene escape with ample space for both living and entrepreneurial endeavours, this property boasts an array of features tailored for comfort, style, and functionality. Step inside to an open-concept living area where vaulted ceilings and gleaming floors create an airy, welcoming ambiance. The kitchen is a chefs delight, featuring granite countertops and stainless steel appliances a superb setup for entertaining friends and family. The master bedroom is a private oasis, complete with his and hers closets and a spa-like ensuite featuring a giant soaker tub and stand-up shower. A walkout to the patio invites you to start your day with serene garden views. Each bedroom offers accessible doorways and dual closets, ensuring ample storage. The fully finished basement is a large, versatile space, offering a bonus room and a vast rec room. With a separate entrance, it's a great space for potential extended family living. The property is a true outdoor paradise. Enjoy alfresco dining in the outdoor dining room or on the custom concrete patio, surrounded by lush landscaping and expansive green space. The enormous 100x60 heated, detached shop is a craftsman or entrepreneurs dream, with a 40x60 section boasting in-floor heating and 14x16 bay doors, it's perfect for running a business or indulging in large-scale hobbies. Situated just 30 minutes from London , this home offers the perfect balance of peaceful rural living with convenient access to amenities. The ICF construction ensures excellent insulation and soundproofing, making this home not only beautiful but also highly effcient and quiet. Whether you're looking to run a business from home, or simply enjoy the tranquility of country living, this custom-built bungalow offers it all. Welcome home to your perfect oasis in South Huron. (id:60626)
Team Glasser Real Estate Brokerage Inc.
9 Mayflower Gardens
Adjala-Tosorontio, Ontario
Now Vacant and Refreshed! Step into luxury in this 3,524 sq ft modern home nestled in the prestigious Colgan Crossing a serene community where contemporary design meets upscale country living. Boasting over $160K in premium upgrades, this newly built residence offers exceptional value and immediate occupancy for those ready to make a move. From the moment you enter, you're welcomed by 10-ft ceilings, an elegant open-concept layout, and high-end finishes throughout. A dedicated home office or flex room with soaring 12-ftceilings adds versatility to the main level. The bright and airy dining room flows seamlessly into a well-appointed butlers pantry with stone countertops and built-in cabinetry perfect for entertaining or family dinners. The chefs kitchen features a large breakfast bar, walk-in pantry, and walk-out to the backyard blending indoor and outdoor living. The spacious living room is ideal for relaxing or hosting guests. A functional mudroom offers direct entry to the 3-car garage, which includes a tandem bay and rare access to the yard through the garage ideal for backyard projects, storage, or added convenience. Upstairs, you'll find 4 generously sized bedrooms, each with a private ensuite. The primary suite boasts a luxurious 5-piece ensuite and a large walk-in closet, while two additional bedrooms also feature walk-in closets. Hardwood flooring runs throughout the second floor, and a dedicated laundry room adds everyday convenience. Tucked into a peaceful neighbourhood surrounded by nature and minutes from schools, golf, and local amenities, this refreshed, move-in-ready home is a rare find. Don't miss your chance to own in one of Colgan's most desirable communities! (id:60626)
Royal LePage Signature Realty
254 Arkona Court
Lakeshore, Ontario
This exclusive 2-storey home is situated on a large lot in a secluded cul-de-sac and offers - 4000 sf above grade (premium flooring throughout), plus a fully finished 1,882 sf basement. With 7 bedrooms (+ theatre room) and 6.5 bathrooms, it blends luxury and functionality across all levels. The main floor welcomes you with soaring 18-ft ceilings in both the foyer and family room, a spacious open-concept formal living and dining area, a main-floor bedroom with private ensuite, and a stylish powder room. The designer kitchen features quartz countertops throughout, top-of-the-line appliances, and a large walk-in pantry. Upstairs, you'll find four generously sized bedrooms, each with its own ensuite bath, plus a convenient second-floor laundry room. The basement includes two additional bedrooms with egress windows, a 3-piece bath, and a theatre room. A 3-car tandem garage offers ample space for vehicles, storage, or a workshop. (id:60626)
Remo Valente Real Estate (1990) Limited
11108 Greenwood Drive
Mission, British Columbia
Exclusive Artisan Log Home on 4.5 Acres! This beautifully renovated log home, with $100K in upgrades, offers a grand living room with a floor-to-ceiling rock fireplace and a chef's kitchen featuring a gas stove, oversized island, and granite countertops. The primary bedroom includes a 2-piece ensuite (roughed-in for a tub), ample storage, and an 815 sq. ft. sundeck. A flex space off the bedroom is perfect for a home office or reading nook. Downstairs, you'll find two spacious bedrooms and a rec/theatre room. The property also features a triple garage, fenced backyard, and a large workshop with a work pit, mezzanine, and 600-amp power. Don't miss this rare opportunity-book your viewing today! (id:60626)
RE/MAX Magnolia
5 Skelton Street
Mono, Ontario
A Very Rare "Cambridge" Model On A Premium Lot. 3-Car Garage With A Unique Porte Cochere Leading Into A Quaint Courtyard & An Additional Direct Side Entrance To Kitchen For Added Privacy. 4 Bedrooms Plus Office, Which Can Be Converted Into A 5th Bedroom. Painted In Neutral Colours. Bright White Kitchen With Quartz Countertops & Modern Backsplash. Open Concept Living/Kitchen/Breakfast Area With Bow Window & Fireplace. Upgraded LED Light Fixtures. Main Floor Laundry With Second Coat Closet, Added Cabinetry, & Separate Entrance To The Garage. Oversized Primary Bedroom With Sitting Area, His & Hers Closets, & 5Pc Ensuite With Frameless Glass Shower & Tub. Lots of Windows Throughout To Enjoy The Sunlight. Large Lot with Back Frontage of 95ft. Located On A Quiet Street With No Sidewalk At The Front. Walking Distance To Park And Island Lake Conservation Area For Fishing, Hiking & Community Events. Close To Hospital, Schools, & All Town Of Orangeville Amenities. (id:60626)
RE/MAX Real Estate Centre Inc.
42 Dalton Street
Barrie, Ontario
This rare, updated century home in the heart of Barrie offers the perfect blend of historic charm and modern luxury on a private 0.62-acre lot. Tucked away on a quiet, tree-lined street, the home is surrounded by mature trees, perennial gardens, and flagstone walkways, with outstanding curb appeal and a welcoming traditional front porch. Inside, the newly renovated kitchen features engineered laminate floors, a 9-foot island, farmhouse sink, built-in coffee station, and views of the backyard oasis. The main floor includes a family room, separate office, laundry area, and a screened three-season porch with an infrared heaterideal for relaxing in any weather. The home has been freshly painted and fitted with custom California shutters and blinds throughout. Upstairs, there are three bedrooms, including a grand primary suite with walk-in closet and a spa-style ensuite offering an oversized glass shower, his-and-hers sinks, Roman tub, makeup vanity, and large windows for natural light. A total of 3.5 bathrooms ensures comfort and convenience for the entire household. The finished basement provides a second family room with gas fireplace, a full in-law kitchen, and a flex room perfect for guests or a gym. The backyard is a true retreat featuring a 60-foot inground pool with swim lane and waterfall, an 8-person hot tub, and a cedar-lined pool house with a changeroom and bathroom. Poured and stamped concrete surrounds the outdoor space, along with two custom wood sheds and vibrant perennial landscaping framed by armour stone. Additional highlights include a double car garage, Generac 20kW natural gas generator, and whole-home water filtration system. This is a rare chance to own a character-filled home that delivers on privacy, space, and lifestyleright in the heart of Barrie. (id:60626)
Revel Realty Inc.
42 Dalton Street
Barrie, Ontario
This rare, updated century home in the heart of Barrie offers the perfect blend of historic charm and modern luxury on a private 0.62-acre lot. Tucked away on a quiet, tree-lined street, the home is surrounded by mature trees, perennial gardens, and flagstone walkways, with outstanding curb appeal and a welcoming traditional front porch. Inside, the newly renovated kitchen features engineered laminate floors, a 9-foot island, farmhouse sink, built-in coffee station, and views of the backyard oasis. The main floor includes a family room, separate office, laundry area, and a screened three-season porch with an infrared heater—ideal for relaxing in any weather. The home has been freshly painted and fitted with custom California shutters and blinds throughout. Upstairs, there are three bedrooms, including a grand primary suite with walk-in closet and a spa-style ensuite offering an oversized glass shower, his-and-hers sinks, Roman tub, makeup vanity, and large windows for natural light. A total of 3.5 bathrooms ensures comfort and convenience for the entire household. The finished basement provides a second family room with gas fireplace, a full in-law kitchen, and a flex room perfect for guests or a gym. The backyard is a true retreat featuring a 60-foot inground pool with swim lane and waterfall, an 8-person hot tub, and a cedar-lined pool house with a changeroom and bathroom. Poured and stamped concrete surrounds the outdoor space, along with two custom wood sheds and vibrant perennial landscaping framed by armour stone. Additional highlights include a double car garage, Generac 20kW natural gas generator, and whole-home water filtration system. This is a rare chance to own a character-filled home that delivers on privacy, space, and lifestyle—right in the heart of Barrie. (id:60626)
Revel Realty Inc.
899 Loseth Drive
Kelowna, British Columbia
This stunning 4,900 sq. ft. home offers three distinct living spaces, perfect for multi-generational living, rental income or extra space for a growing family. Choose from four different Builder upgrade packages to customize this beautiful home to suit your style and needs. Designed to allow for natural light throughout, the home feautres soaring vaulted ceilings, hardwood flooring, wrought iron railings, and a linear fireplace with a floor-to-ceiling plaster surround, the open-concept main floor is both elegant and inviting.The gourmet kitchen features two-toned cabinetry with champagne hardware, a 66-inch fridge/freezer, built-in wall oven, microwave, and 6-burner gas cooktop. A large prep kitchen offers extra counter space, a sink, and rough-ins for a second fridge and oven. The primary suite boasts stunning views, a spa-like ensuite with dual vanities, floating tub, glass walk-in shower, and walk-in closet. Two additional bedrooms, a full bath, a spacious laundry room, and a powder room complete the main floor.The lower level includes a legal 2-bedroom suite with a full kitchen, bright white cabinetry, separate laundry, and a large living space. There is an additional 3-bedroom suite that offers a living room with patio access, dining area, and a wet bar that functions as a second kitchen with a fridge and dishwasher. Located in Black Mountain, home to an award-winning golf course, an expansive trail system, and a stunning regional park. (id:60626)
Macdonald Realty Interior
17 Summit Avenue
South Huron, Ontario
Welcome to your ideal retreat in the exclusive, gated lakeside community of Oakwood Park in Grand Bend. Just a 4-minute walk to a private sandy beach and steps from the golf course, this spacious cottage is perfectly situated for relaxation and recreation. Set in a quiet, family-friendly neighborhood, its an easy stroll to local shops and restaurants. This well-maintained home features 3+1 bedrooms and 2.5 bathrooms, offering plenty of space for family and guests. Two bedrooms are conveniently located on the main floor, while the upper level hosts the primary suite with a walk-in closet and ensuite, along with a generous loft area perfect for additional living or office space. The finished lower level is designed for entertainment and comfort, featuring a spacious recreation room with a pool table, projector, and movie screen ideal for movie nights or watching the big game. There is also a guest bedroom and a half bath, making it perfect for hosting visitors. Main-floor laundry and a central vacuum system add everyday convenience. Built with quality and comfort in mind, the home features ICF (Insulated Concrete Forms) construction on both the main and lower levels, and in-floor heating throughout including the double-car garage. A built-in speaker system runs throughout the home for added enjoyment. Outdoors, the property includes a stamped concrete driveway, adding both style and durability. After a day at the beach, unwind in your private hot tub or enjoy a peaceful evening under the stars. Whether you are relaxing solo or entertaining guests, this home offers the perfect blend of luxury, comfort, and lakeside living. (id:60626)
Streetcity Realty Inc.

