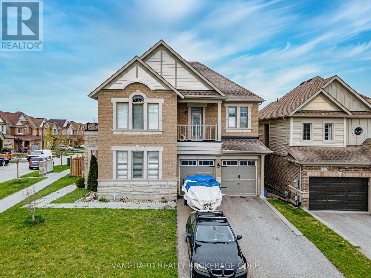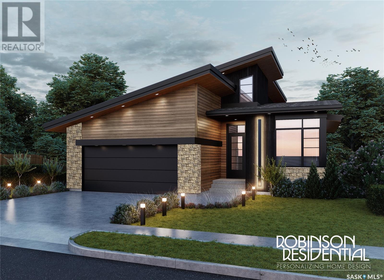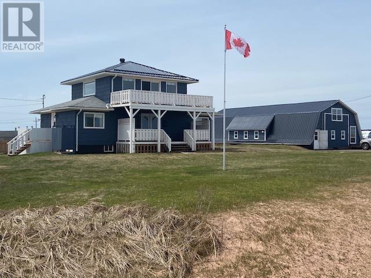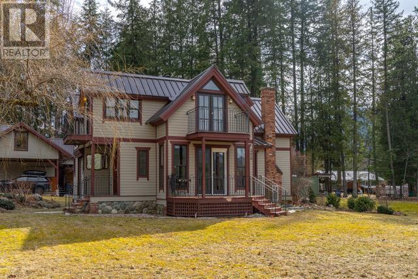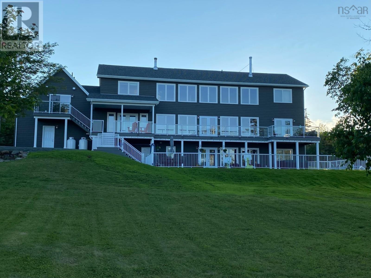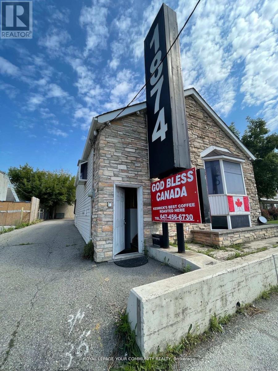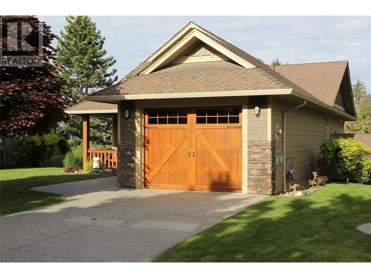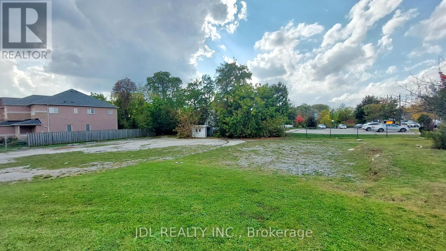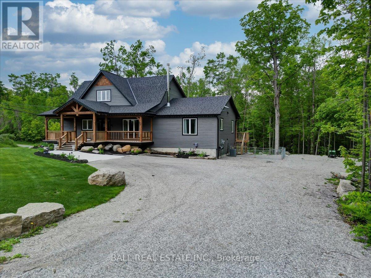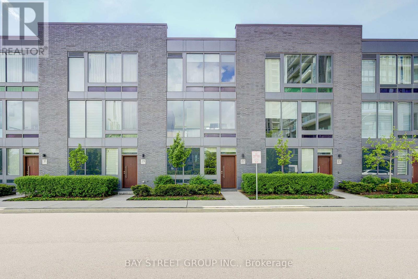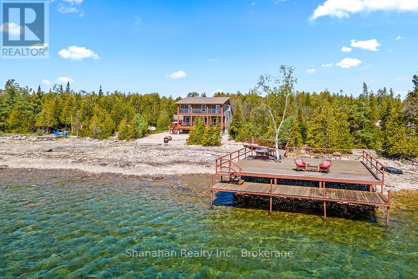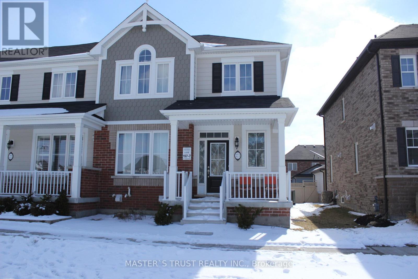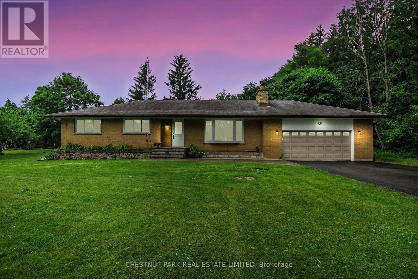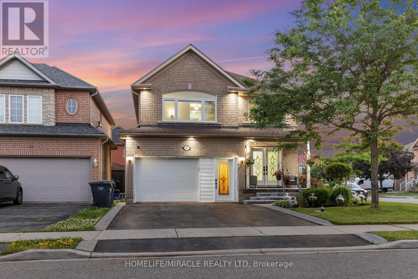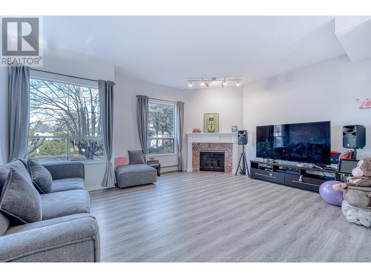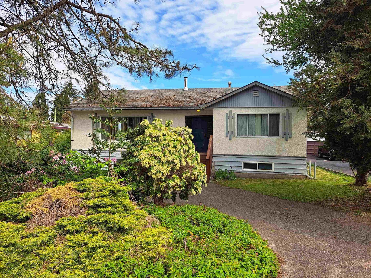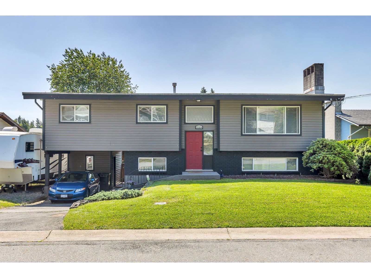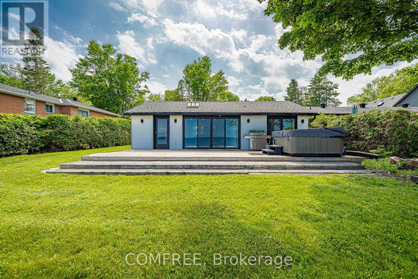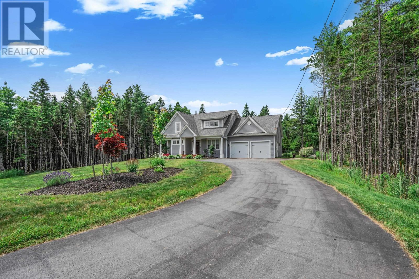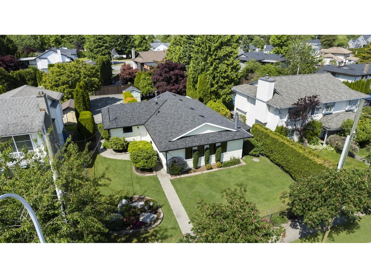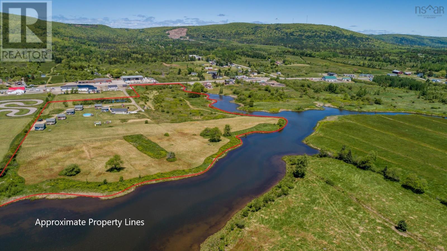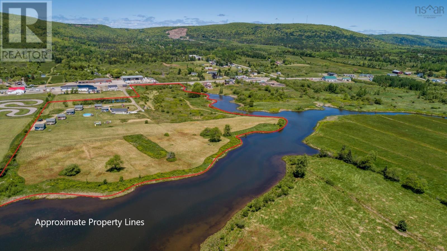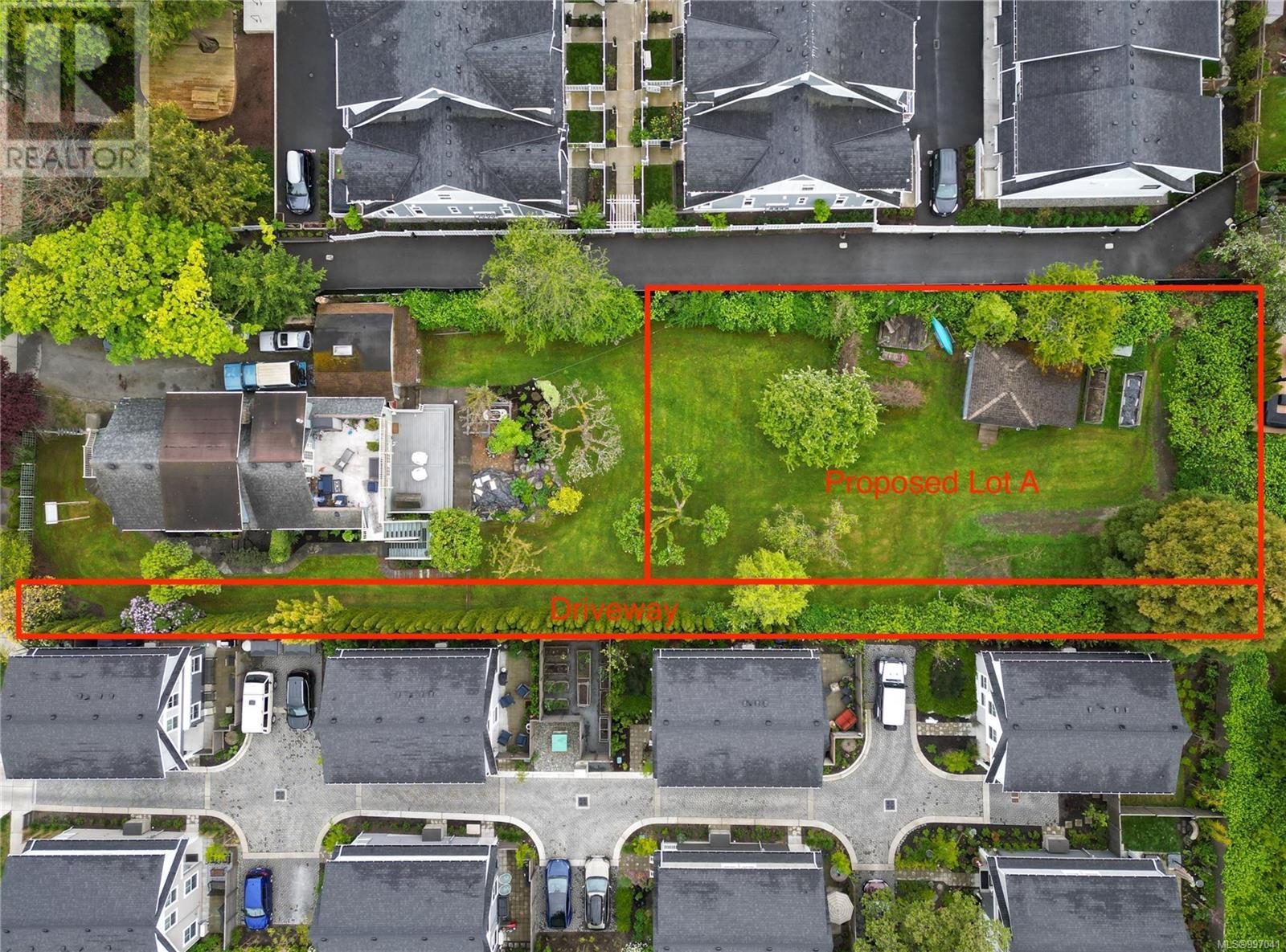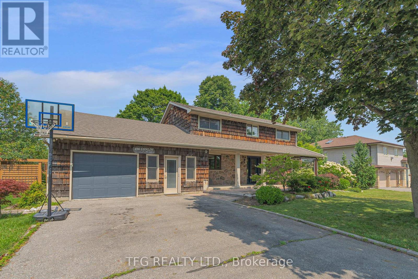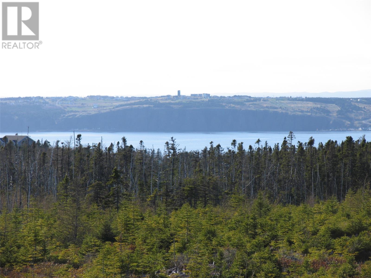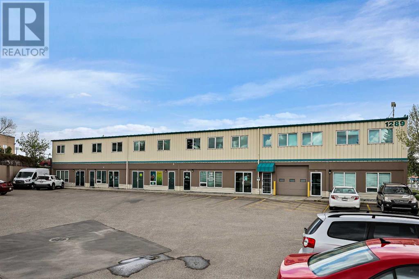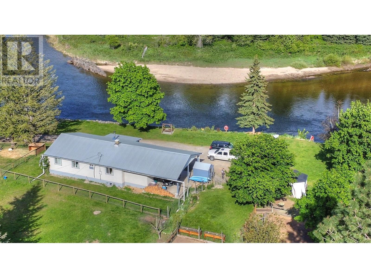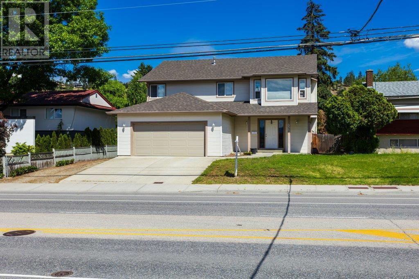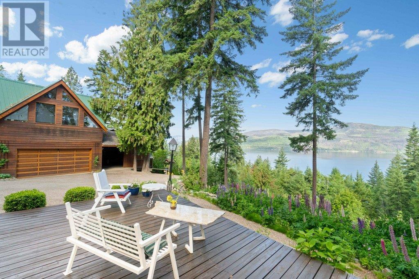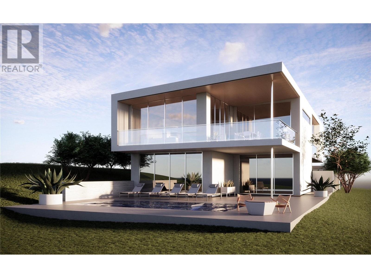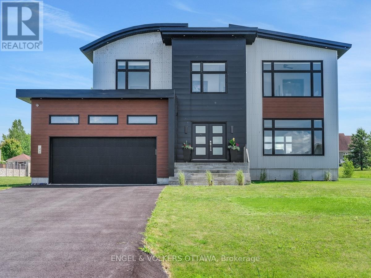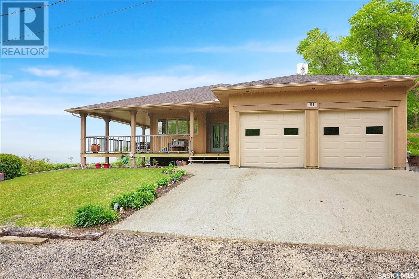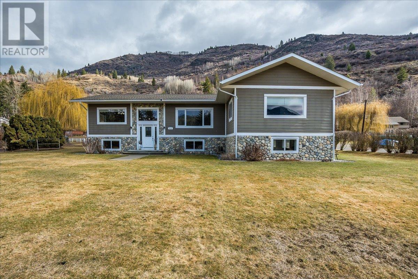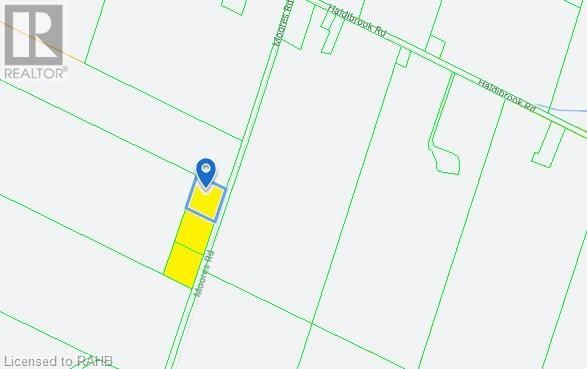3652 74 Av Nw
Edmonton, Alberta
Are you looking for a Truck Yard within the city? Well look no further, This 1.07 Acre Gravelled Yard is looking for its new owner. Have other plans? Well this is Zoned for Medium Industrial as well! Come take a look. (id:60626)
Maxwell Devonshire Realty
75 Treetops Boulevard
New Tecumseth, Ontario
Welcome to 75 Treetops Blvd - a spacious 4 bedroom family home in Alliston's sought after Treetops Community. This beautifully designed 2-storey detached offers approximately 2,850 sq ft of living space on a generous sized corner lot. Situated directly across from parks and near top-rated schools, it's the perfect setting for family life in a vibrant, growing neighborhood. Featuring 4 bathrooms, open concept layout with 9 ft ceilings, large primary suite with a 5 piece ensuite + walk-in closet, main floor laundry for added convenience, attached double garage with private double driveway, unfinished basement with potential for customization, and backyard sun deck and patio - ideal for entertaining. This home provides the perfect backdrop for your lifestyle! (id:60626)
Vanguard Realty Brokerage Corp.
74 Aaron Drive
North Qu'appelle Rm No. 187, Saskatchewan
If you’ve been dreaming of escaping the hustle of city life and embracing the peace of lakeside living, 74 Aaron Drive on Echo Lake is waterfront lot. Just a short commute from the city, this stunning lakefront home offers the perfect balance of convenience and tranquility. Home will be built by Authentic Developments, this walkout bungalow offers 1,603 square feet on both the main and lower levels. The main floor features three spacious bedrooms and two bathrooms, while the fully developed basement adds two additional bedrooms and another full bathroom — perfect for hosting family or guests. The home comes complete with a drilled well, a 2,500-gallon septic tank, and a commercial-grade reverse osmosis system. Inside, you’ll find upscale touches like a custom tile shower, a freestanding tub, and a cozy fireplace, all complemented by a completed deck that extends your living space outdoors. Best of all, construction hasn’t started yet, which means there’s still time to personalize the layout and finishing details to perfectly reflect your style and budget. Boathouse and landscaping could be added for additional cost. Whether you're seeking a weekend retreat or a full-time lakeside residence, this is your opportunity to make lake life a reality. Let the planning begin. (id:60626)
Authentic Realty Inc.
61 Cape Road, 67 Cape Road
North Lake, Prince Edward Island
HOUSE, RESTAURANT AND COTTAGE. Here is your opportunity to own an incredibly unique property on the beautiful North Shore of PEI! This special property located in North Lake, provides beach access right out front of your door, and boasts panoramic views of the Gulf of St Lawrence. Take a 2 minute walk to the well known North Lake Harbour for your fresh off the boat lobster, your family and guests will love. The grounds feature a year round 3 bed, 2 bath home, separate cottage and "Boathouse" which has been a successful local restaurant for many years. If owning a restaurant is not your style, the Boathouse building itself can easily be converted in to multiple living quarters, or another business; the possibilities are endless. There have been plenty of updates including heat pumps, electrical, decks, roofs, insulation, septic and more. This property is already PEI Tourism approved, as both the cottage and home can be rented out. Don?t miss out on this amazing opportunity to both live, and work in one of PEI's most picturesque destinations. (id:60626)
Coldwell Banker/parker Realty Montague
305 Bellevue Street
New Denver, British Columbia
Peaceful, tranquil and beautiful are just a few words to describe this stunning two level Victorian style home. Breathtaking mountain and lake views await in your very own park like setting. Expansive 110-275ft/.568 acre lot offers countless possibilities all in a very private low traffic area. Steps to beaches, vast and numerous trails this location is second to none. The recently remodeled house has original wood flooring, two wood burning fireplaces, beautiful brickwork and a total of 7 balconies. The detached workshop and studio has coffee bar, full bathroom along with ample space for whatever the hobby calls for. Features also include a fenced garden, huge covered deck, container storage, fire pit and so much more. This New Denver gem is a must see. Undoubtedly, one of the area's most beautiful homes inside and out. Don't miss this very rare opportunity. (id:60626)
Fair Realty
17 Triton Brook Road, Fairmont
Fairmont, Nova Scotia
Very impressive property!! Ten minutes from Antigonish this spacious (5000+ square foot) home is located on 4.7 acres with captivating panoramic view of Antigonish Harbor, This acreage consists of two lots (17 & 18) located in a rural subdivision with privacy yet the feeling of a neighborhood! ICF (insulated concrete forms)construction providing efficient energy costs. The living room has a fireplace wall flanked by bookcases/shelving leading to a sunroom area leading to exterior balcony - dining area, open concept kitchen with cupboards galore - pantry - coffee station - 6 bedrooms, four and a half bathrooms, office spaces, family room with wet bar - attached two car garage - inground heated swimming pool, greenhouse, shed, pond - so many fabulous features inside and out! When viewing, allow sufficient time to see everything this home and property has to offer! (id:60626)
Royal LePage Highland Properties - D100
1874 Wilson Avenue
Toronto, Ontario
Freestanding commercial/retail building with fantastic signage exposure on Wilson Avenue. Rare opportunity for an investor in search of turn-key, hands off operation or the end user looking for unprecedented growth. Top to bottom renovations throughout ($$$) including brand new lighting, flooring, painting & roof. Central air & high efficiency furnace. Main floor with 4 offices + large open reception area, kitchenette & washroom. Lower floor with 3 offices, large reception area and 2 washrooms. Conveniently located at Weston & Wilson with easy access to Highways 401 & 400. Currently tenanted at premium market rent, option to be vacant upon new possession. Financials available upon request. **EXTRAS** Suitable for several professional uses: Medical, Accountant. lawyer, showroom, church, food, etc. (id:60626)
Royal LePage Your Community Realty
477 Fire Route 93
Havelock-Belmont-Methuen, Ontario
Spectacular lakefront retreat with TWO cottages on a Pristine Ontario Lake. Welcome to your dream waterfront escape! Nestled on the shores of one of Ontario's most sought-after lakes, this rare Kasshabog Lake property offers the ultimate in privacy, natural beauty, and family-friendly living. Set on a generous (2.24 acres!) lot with mature trees and over 240 feet of pristine shoreline, this unique offering includes two charming cottages, ideal for multi-generational families or hosting guests. MAIN COTTAGE: Lovingly maintained and insulated, the main cottage boasts 1 roomy bedroom, and an open-concept living and dining area with lake views, large level lawn perfect for entertaining or soaking up the sun. SECOND COTTAGE: The second cottage offers 3 bedrooms, a bright living space and a fully equipped kitchen-ideal for extended family, guests, or as a short-term rental. With its yard and lake views, it offers privacy without compromise. PROPERTY HIGHLIGHTS: Over 2 acres of land with room to explore, private dock, covered wet slip, shallow entry to hard bottom and deep water off the dock. Boat-friendly shoreline with excellent swimming and fishing. Year-round access and good proximity to nearby Lakefield or Peterborough for shops and cafes. Fire pit, storage sheds, and plenty of parking. This is a once-in-a-generation opportunity to own a legacy property on one of Ontario's most beautiful lakes. Whether you're looking for a peaceful family retreat, a recreational hub, or a smart investment, this lakefront gem delivers on every level. Both cottages are located high above the water to maximize views but with gentle stairs or an even more gentle sloped pathway, the great views do not compromise access to the waterfront for all ages (and knees). Don't miss your chance to own a piece of paradise. This property has been in the same family for over 60 years. PLEASE NOTE: In Google Maps type: #477 Fire Route 93, LAKEFIELD to get the proper directions/location. (id:60626)
Royal LePage Frank Real Estate
1245 12th Avenue Sw
Moose Jaw, Saskatchewan
INVESTMENT OPPORTUNITY – 12-SUITE APARTMENT IN MOOSE JAW! Seize this rare opportunity to own a well-maintained 12-suite apartment in the desirable South Hill area of Moose Jaw, just minutes from the military base and other major employers. With 11 updated two-bedroom suites and one bachelor suite, this property is a solid revenue generator with room for increased income. Built in 1977, the building has undergone key upgrades, including new boilers (2020), heat exchangers (2022), and replaced decks. Approximately half of the windows have been upgraded, and new carpet was installed in the common areas. Boiler-tied water heating system (120-gallon) plus an additional 60-gallon electric heater ensures reliable hot water. Other features: -14 electrified parking stalls (one per suite + two extra rentable spots at $50/month) -Coin laundry for extra revenue -Current monthly revenue of $10,200, with strong potential for increases With the Moose Jaw Base expanding (adding 2,000+ jobs) and the local pork plant seeking more workers, rental demand is set to rise. This is a prime opportunity to invest in a growing community with high rental demand. Don’t miss out—contact us today for more details! (id:60626)
Coldwell Banker Local Realty
27 Birdie Lake Drive Unit# 4
Vernon, British Columbia
Overlooking Birdie Lake – spectacular location, west facing view of hole 15 of the Ridge Course! A coveted, small enclave of only 6 exceptional craftsman style ranchers with walk-out lower levels in this full strata. #4 features open concept main floor with luxurious hardwood flooring, high trayed ceilings, a beautiful stone feature fireplace & extensive fir treatment throughout. Large kitchen with lots of cabinetry, walk-in pantry, stainless appliances including a wine fridge, island bar & quartz countertops. Retreat down to your family room, 2 primary bedrooms both with ensuites. Covered flagstone front porch, covered deck with remote controlled sunscreens & covered lower patio provide just enough shade to enjoy that late afternoon refreshment as you watch golfers going for that hole-in-one! An extra deep single car garage easily fits your car + golf cart. Golf membership available, valued at $55,000 with $13,750 transfer fee payable by buyer within 12 months of closing. Having two world class golf courses to play is a golfer's dream come true! And only a short distance away, just up the hill, we couldn't have asked for a better neighbour with Sparkling Hill Wellness Hotel & their beautiful world class spa. Sparkling Hill is the world's best wellness hotel in the mountain category! Kalamalka & Okanagan Lakes are a short drive for untold hours of boating & swimming! Skiing at Silver Star is only 45 minutes away! See why this is one of the best places to live! (id:60626)
Rockridge Real Estate Company
47 Victoria Street W
New Tecumseth, Ontario
Popular central location in downtown commercial core of the expanding community of Alliston. This mixed use building offers a total of approx. 4200 sf of residential/commercial space with approx. 2111 sf of commercial space including both front & rear access for main level and part of lower level accessible by rear entrance. Lower level also features 2 commercial units with street access. The 2 residential units on 2nd floor include a 2 bdrm apt with walkout to deck and parking plus a bachelor apt. There are a total of 3 commercial & 2 residential units with 4 building entrance doors and 4 private parking spots plus convenient access to Green P parking lot. (id:60626)
Royal LePage Rcr Realty
Lot B - 0 Melbourne Drive
Richmond Hill, Ontario
Attention Builders and Investors! Vacant Land for sale! Design and Drawing of a 3700 Sqft detached house is available. Can be sold together with Lot A (1061 Elgin Mills Rd E) and Lot C (0 Melbourne Dr, Lot C). **EXTRAS** Full Legal Description: PART LOT 25, CONCESSION 2 MARKHAM, PART 3, PLAN 65R37040 TOWN OF RICHMOND HILL (id:60626)
Jdl Realty Inc.
18 Six Foot Bay Road E
Trent Lakes, Ontario
Discover this incredible opportunity to own a stunning 2.5 year old custom home with in-law suite. Featuring five bedrooms and four bathrooms, this home boasts more than 5000 square feet of finished living space. On the main floor you will find a gourmet kitchen with large island, stainless steel appliances, quartz counter tops, and family room with a wood burning fireplace. The primary bedroom is a true retreat, boasting a large en-suite that offers both comfort and privacy. The upper level offers 3 large, bright bedrooms, one currently being used as an office and there is also a full bath. The walkout basement is perfect for entertaining either on the patio or at the expansive custom bar. Additionally, the basement contains a spacious rec room with propane fireplace, workout area, workshop, a bonus room, and full bath. The open concept main floor in-law suite is completely self contained with 1 bedroom, 1 bath, kitchen, private entrance with covered deck and separate laundry. Take advantage of the large front porch or walk out of the kitchen to a cozy covered porch to enjoy the outdoors. Perennial gardens and professionally landscaped yard add to the beauty of this home. This property is conveniently located a short walk to Sandy Beach, minutes to a golf course and marina, and less than five minutes from Buckhorn, where all amenities are available. (id:60626)
Ball Real Estate Inc.
27 Sonic Way
Toronto, Ontario
This luxury 3-bedroom townhouse features 9-foot smooth ceilings throughout. Sunlight pours in through floor-to-ceiling windows showcasing park views. The open-concept kitchen impresses with custom cabinetry, stone slab countertops, and an oversized island. The ground-level suite offers heated floors, a kitchenette, private washroom, and separate entrance - ideal for guests or rental income. Enjoy direct garage access from the foyer. Premium condo amenities include a gym, sauna, game rooms, and rooftop barbecue area. The location can't be beat - walkable to the future Crosstown LRT and TTC hub. Surrounded by parks and shops, it's minutes from the DVP, 401, Science Centre, and Museum. (id:60626)
Bay Street Group Inc.
409 Eagle Road
Northern Bruce Peninsula, Ontario
Stunning custom waterfront home on Eagle Harbour. Walk in the door and feel embraced by the warmth and detail you instantly feel. Entering the foyer with a double closet, take in the open concept main floor with windows all across the back looking directly at the clear blue waters of Lake Huron. The custom staircase was fashioned with Beech wood. The kitchen boasts solid wood cabinets, quartz counters, a unique wood decorated island with the stove that has a rising vent with the push of a button. Black stainless appliances and a wine fridge. Tasteful cottage like light fixtures throughout. Enjoy dining with the water views. There are two doors that take you out to the lower level deck with a live edge bar. The living room has a no mess propane fireplace surrounded by stone and and wood. All wood on walls, ceilings and in closets is Western red cedar. There is no carpet in this home, areas throughout have engineered hand scraped hardwood and porcelain tile. Open the sliding barn door to enter the office space with two windows bringing in natural light. After a day out on the pier or playing on the water, come right in to the main floor bath with an amazing large shower. Multi head shower system to enjoy in the river rock shower. Upstairs the primary bedroom has doors out to the upper deck, a large walk in closet with window and your private 5 piece bath with luxurious soaker tub and separate shower. Second bedroom also has doors leading to the upper deck, and there is a spacious third bedroom. Washer and dryer are located in a closet on second level. The outdoor decks have glass for clear views. The pier has been built with steel and wood on rock cages that is friendly for many aquatic species. Water and Electrical lines are ready for hook up on the huge platform. A lower level on the pier is ideal to moor kayaks and canoes. There is a separate garage and parking for many cars in the gravel laneway. Truly a one of a kind. Move in and enjoy life. (id:60626)
Shanahan Realty Inc.
271 Riverlands Avenue
Markham, Ontario
Gorgeous 1,800 Sqft. Freehold Townhome, An end unit similar to a Semi. Tucked Away In A High Demand Markham Neighbourhood. This Beautiful Home Features A Family-Sized Upgraded Kit W/Granite Counters & Large Island, Family Rm, 3 Bdrms, 3 Baths W/Granite Counters, 1 Double Car Garage,. Park facing great view. (id:60626)
Master's Trust Realty Inc.
89&93 Queen Street
Chester, Nova Scotia
TWO HOMES. TWO PROPERTIES. TWO OPPORTUNITIES IN CHESTER VILLAGE An Exceptional Opportunity in Nova Scotias Coveted South Shore Village. A rare & remarkable offering own not 1, but 2 charming homes side by side in the heart of Chester, just steps from the vibrant downtown core. Whether you're seeking a savvy investment, a family compound, or your dream coastal retreat, 89 & 93 Queen Street deliver versatility, character, & location in equal measure. 89- Step into a timeless 2-storey home where character meets comfort. With original hardwood floors & cozy brick fireplace, this 4-bed, 1-bath residence exudes warmth & charm. The spacious kitchen & dining area offer the perfect setting for family meals or entertaining. Enjoy a covered front porch for morning coffee and a private backyard oasis ideal for evening gatherings. 93- From its striking curb appeal to its sun-drenched interior, this home is a true standout. Inside, youll find lovingly preserved details: original wide plank floors, graceful butler staircase, built-in cabinetry, & a sunroom straight from the pages of a magazine. Featuring 2 bed, 2 full bath, and a spacious living room/dinning room with propane fireplace, this home invites relaxation & reflection. The lush, park-like yard offers complete privacy with beautiful landscaping, fenced yard, & cozy firepit area for nights under the stars. Location Highlights: Just 2 blocks from Chesters charming downtown Walk to The Focsle Pub, Kiwi Café, Rope Loft, boutique shops, Chester Playhouse, golf course, yacht club, & marina2 blocks in either direction to the water Convenient access to groceries, gas, & local amenities Only 45 min to Halifax, 30 to Bridgewater Live, rent, or invest-both homes have proven rental histories as long-term & vacation properties since 2018. This is a truly unique chance to secure two turn-key homes in one of Nova Scotias most desirable seaside communities. Your coastal lifestyle opportuinty awaits! See list of upgra (id:60626)
Royal LePage Anchor Realty
606 Main Street
Wolfville, Nova Scotia
Welcome to 606 Main Street, where location meets impressive cash flow. This exceptional income property is bringing in close to $130,000 annually, a rare find in one of Nova Scotias most sought-after rental markets. Located just steps from Acadia University and downtown Wolfville, the property features a beautifully maintained century home and a fully detached, newly renovated carriage house. The carriage house includes two self-contained 2-bedroom units, with the lower level completed in 2025 and featuring brand new finishes and a privacy fence. Inside the main home, youll find two spacious 4-bedroom units across two finished floors. Significant upgrades completed in 2020 include a new sewer lateral, added bathrooms, laundry, and full kitchens, maximizing rental appeal and long-term value. With now three separate power meters, fixed-term leases in place until May 1, and some utilities now covered by tenants. this property offers a high-return opportunity. Theres even potential to finish the attic for added revenue. Turn-key, income-producing, and ideally located this is Wolfville investment real estate at its best. (id:60626)
Exit Realty Town & Country
5102 Trafalgar Road N
Erin, Ontario
Welcome to this recently updated 3 bedroom, 2.5 bath raised brick bungalow set on a spacious 1.05 acre lot. Enjoy the best of country living with the convenience of town just minutes away. Only 15 minutes to Georgetown and GO Transit, 30 to Guelph, and 10 to Erin or Hillsburgh. Step inside to all-new hardwood flooring on the main level and a bright, open-concept layout. The kitchen, dining, and living areas flow seamlessly together, perfect for entertaining or family living. You'll love the built-in storage, elegant display cabinets, quartz countertops, oversized island with seating, with recessed pot lighting throughout. The main floor also features a primary bedroom with a private 2pc ensuite. Downstairs, the fully finished lower level offers incredible flexibility - with a spacious family room / office, exercise area, workshop, laundry, bathroom, and plenty of storage. There's ample space to easily add a fourth bedroom if needed. Don't miss this move-in ready home that offers both privacy and accessibility - book your showing today! (id:60626)
Chestnut Park Real Estate Limited
44 Newark Way
Brampton, Ontario
Rare Find! Beautiful Corner Lot Detached Home With Exceptional Curb Appeal & Legal Basement. This Lovely Home Features A Fenced Backyard, 3+2 Bedrooms, 3+1 Bathrooms, 1 + 1 Kitchens & A Bonus Family Room Loft Upstairs. Gorgeous Double Door Entry Which Leads To The Living Room Featuring Pot Lights & Hardwood Flooring With Vast Windows For Ample Amount Of Natural Sunlight. Enjoy Your Very Own Laundry Room With Sink On The Main Floor With Crown Molding Throughout. The Kitchen Is Equipped With S/S Appliances, Gas Stove & Backsplash. Convenient Access To The Backyard Through The Dining Room Great For Entertaining Family & Friends. Enjoy Utmost Privacy With A Fenced Backyard & 2 Generous Size Sheds For Extra Storage. Making Your Way Upstairs You Will Find A Bonus Loft Area With A Fireplace To Enjoy Those Cozy Movie Nights With Family!!! The Master Bedroom Has Upgraded Custom Clothing Wardrobe With A W/I Closet & 4 Piece Ensuite With A Soaker Tub & Separate Tiled Walk In Shower. The Basement Is Legal With A Seperate Private Entrance & 2 Spacious Bedrooms. Basement Finished & Complete (2023) With Brand New S/S Appliances. Brand New Windows Installed (2022), Front door Installed (2022), Brand New A/C Unit Installed 2019, Brand New Furnace Installed (2019), Sprinkers Installed July (2022), Roof Replaced (2015). Great Location Behind Plaza, Freshco, Banks, Gas Stations, Fast Food Restaurants, School, School Bus Route, Public Transit, Cassie Campbell, Golf Range, Parks, Trails & Ponds. This Lovely Home Is Great For Investors Or Buyers Looking To Move In The Main Floor While Renting The Basement For Extra Income. (id:60626)
Homelife/miracle Realty Ltd
34481 Merlin Drive
Abbotsford, British Columbia
Big Beautiful Family home on .3 of an Acre in EAST ABBOTSFORD! This rare find in the McMillan neighborhood features 5 bedrooms, 3 bathrooms, nearly 2500 sqft of living space in addition to almost 500 sq ft of outdoor living/decks. This home has been loved by 1 family for over 20 years. There have been many updates over the years including the crown jewel; a beautiful kitchen with gas range, stone counters, light colored ceiling height cabinets, pantry and eating bar. The property is private and park like with ample useable flat ground for your trampoline, pool, or playground. The yard is encompassed by mature trees that provide privacy and shade. Any gardener will enjoy the lush gardens with large backyard garden shed the variety of bountiful fruit trees. (id:60626)
Stonehaus Realty Corp.
19 7380 Minoru Boulevard
Richmond, British Columbia
Welcome to Maple Court, located in the desirable Brighouse South area.2023the seller completed a full renovation, featuring new engineered hardwood floors, fresh paint, a modernized kitchen, and updated bathrooms.This spacious townhouse offers over 1900 square feet of living space, including 4 bedrooms, 2 full bathrooms, 2 half bathrooms, and 3 balconies with north/south exposure. The large living and dining rooms feature 10-foot ceilings, large windows, a gas fireplace, and a side-by-side double car garage. Additional features include in-suite laundry, 3 parking spaces, pet allowance with restrictions, and no rental restrictions Located within the catchment areas of Richmond Secondary School (with an IB program) and Ferris Elementary School. (id:60626)
RE/MAX Crest Realty
14073 113 Avenue
Surrey, British Columbia
2730 sq ft 2-level bungalow w/walk-out basement on 8354 sq ft lot with R3 zoning. 2 bed, 1.5 bath upstairs and 2 bed+den/1 bath suite below w/private entry on quiet, no-through street. Surrey Traditional School, James Ardiel Elementary school just 2-3 blocks away. Bus stop 1 block away. Parking for 7 vehicles on property. Large, flat north-facing rear yard. Close to Guildford Mall, Central City, King George Boulevard, Hwy 17 & Hwy 1. Quick completion possible to get into this great neighbourhood. (id:60626)
RE/MAX Crest Realty
35104 Spencer Street
Abbotsford, British Columbia
Entertainers dream! Imagine yourself having a get together of your friends. Kids playing in the pool, adults lounging enjoying the beautiful day, the smell of the BBQ cooking up a feast. This can all happen here. Incredible backyard with a pool to enjoy. Plenty of room for multi families to come over. Need room for tools?? Small shop has room for them and space to tinker! Don't worry about having to fix things up. This home has had many updates and looks incredible!!! A must see! The open concept upstairs is great for keeping an eye on kids while in the kitchen, or just being able to conversate with others in another room. Take advantage of the summer heat and make this home yours and enjoy the yard and pool! (id:60626)
Exp Realty Of Canada
901 Woodland Drive
Oro-Medonte, Ontario
Stunning waterfront, air conditioned, home with vaulted ceiling on a spacious lot with breathtaking panoramic views! This beautifully finished property features vaulted ceilings, new windows and wide triple-pane sliding doors that flood the space with natural light and highlight the spectacular scenery. The gourmet kitchen is a chef's dream with granite countertop island and high-end appliances. The elegant bathroom boasts a modern glass shower while heated, premium porcelain flooring runs throughout the home for year-round comfort. Enjoy cozy evening and entertaining guests in the bright living spaces or step outside to soak in the hot tub or relax in the wide waterfront sitting area. This home combines luxury, comfort, and lifestyle for seasonal and everyday living. (id:60626)
Comfree
130 Gaspereau Run
Middle Sackville, Nova Scotia
Welcome to 130 Gaspereau Run a beautifully crafted, 5-year-old custom home with a heated saltwater pool, located in the highly sought-after community of Indigo Shores. Built by Marchand Homes in 2020, this two-storey craftsman-style home combines modern finishes with functional design. Step inside to an open-concept main level filled with natural light. The kitchen is a showstopper with an oversized island, quartz countertops, stainless steel appliances (including a gas stove), and a large window overlooking the private backyard. The living room is warm and inviting with a propane fireplace, custom built-ins, a ductless heat pump, and a stylish wine nook complete with a wine fridge and additional storage. Oversized patio doors lead to your fully fenced backyard retreat, featuring a heated inground saltwater pool and charming pool house perfect for entertaining or relaxing all summer long. A convenient half bath and double garage with a mudroom entry complete the main level. Upstairs, you'll find three spacious bedrooms, including a stunning primary suite with a walk-in closet and spa-like 5-piece ensuite featuring a tiled shower and soaker tub. A full bath, top-floor laundry room, and another ductless heat pump round out this level. The finished lower level adds even more space with a large rec room, fourth bedroom, full bathroom, and plenty of storage. Located just minutes from Hwy 101, and a short drive to Bedford, Halifax, Dartmouth, and the airport this is suburban living at its finest. Dont miss your chance to call this one home! (id:60626)
Exit Realty Metro
Beaver Creek Development Land
Corman Park Rm No. 344, Saskatchewan
Great location just 15 minutes south of Saskatoon, this 132.4-acre property offers a rare combination of scenic beauty, development potential, and income-generating land. The main 104-acre parcel features a stunning build site on the southwest corner, perfectly positioned to overlook a small lake and take in wide open views—ideal for your dream yardsite. The second parcel, 28.4 acres with a separate title, also offers excellent potential for a future build or investment. City water, natural gas, and power run directly through the land, and phone lines as well. Three neighboring properties use sandpoint wells, and there’s plenty of water in the area for a well. Of the total land, 28.6 acres are currently rented for the 2025 crop year at $1,260, while the remaining 104 acres consist of native grass and some alfalfa, harvested under a crop-share agreement with one-third of the yield going to the owner. Outdoor enthusiasts will appreciate public access to the river and Fred Heal Canoe Launch & Beach just half a mile away. The property is also family-friendly, with a school bus to South Corman Park Junior School picking up right on the grid road. This is an excellent opportunity to build, invest, and enjoy the best of rural living just minutes from the city. (id:60626)
Sutton Group - Results Realty
15261 96 Avenue
Surrey, British Columbia
Welcome to this well maintained 3BR 2BA rancher in the heart of Guildford. Set on a 7,135 sq.ft lot with back alley access, this 1,200 sq.ft home features a sunken living room with gas fireplace, large south-facing windows & an updated open-concept kitchen. The main bedroom offers dual closets, 3pc ensuite & sliding doors to a covered deck. Relax in your serene, fully fenced yard with privacy hedges, 2 storage sheds & a driveway w/ parking for 4 cars plus a garage with ample storage. Updates: roof (2016), windows & insulation incl. crawl space (2010), kitchen, floors, carpets (2002), hot water tank (2018), furnace (2022), garage door (2019), driveway, deck cover & patio (2017). Walk to Mountainview Montessori, Johnston Heights Secondary, William Davidson Elem, transit, shopping & parks! (id:60626)
Exp Realty Of Canada Inc.
4752 Highway 1
Granville Ferry, Nova Scotia
This remarkable property offers a blend of residential comfort and entrepreneurial potential. At its core is a beautifully updated 2-bedroom, 1-bath home where modern efficiency and style are paramount. The home provides an inviting living space complemented by generous natural light and climate-smart features, on 14.55 +- fertile acres. But the true allure of this property lies in its additional assets. A professional-grade, separate commercial kitchen, a high-visibility location, welcoming a variety of business ventures from catering to a farm-to-table café. Alongside, seven quaint cottages are currently used for long-term rentals, yet they hold the untapped potential to become a sought-after tourist haven, each offering a unique retreat. The expansive land invites visions of expansion and the cultivation of diverse projects, ranging from additional guest accommodations to agricultural pursuits. Imagine enchanting excursions for guests among open fields, possibly adding an orchard, or creating a boutique event space where celebrations are set against the backdrop of rural beauty. This property isn't just an investment; it's a canvas for your most ambitious dreams. Whether you yearn to manage a bed and breakfast, lead culinary workshops, or simply enjoy serene country living while your rentals generate income, this opportunity is ripe for the picking. (id:60626)
Royal LePage Atlantic (Greenwood)
4752 Highway 1
Granville Ferry, Nova Scotia
This remarkable property offers a blend of residential comfort and entrepreneurial potential. At its core is a beautifully updated 2-bedroom, 1-bath home where modern efficiency and style are paramount. The home provides an inviting living space complemented by generous natural light and climate-smart features, on 14.55 +- fertile acres. But the true allure of this property lies in its additional assets. A professional-grade, separate commercial kitchen, a high-visibility location, welcoming a variety of business ventures from catering to a farm-to-table café. Alongside, seven quaint cottages are currently used for long-term rentals, yet they hold the untapped potential to become a sought-after tourist haven, each offering a unique retreat. The expansive land invites visions of expansion and the cultivation of diverse projects, ranging from additional guest accommodations to agricultural pursuits. Imagine enchanting excursions for guests among open fields, possibly adding an orchard, or creating a boutique event space where celebrations are set against the backdrop of rural beauty. This property isn't just an investment; it's a canvas for your most ambitious dreams. Whether you yearn to manage a bed and breakfast, lead culinary workshops, or simply enjoy serene country living while your rentals generate income, this opportunity is ripe for the picking. (id:60626)
Royal LePage Atlantic (Greenwood)
3106 Washington Ave
Victoria, British Columbia
Incredible Development Opportunity for Builders & Investors! Proposed Lot A offers approx. 12,694 sqft of prime, flat building site awaiting final subdivision approval for 4 detached strata houses—each thoughtfully designed by Zebra designs at approx. 2,600 sqft, with 3 beds & 3 baths on the main and a 1 bed,1 bath legal suite! Located on a quiet, tree-lined street, this site is steps to the Gorge Waterway—perfect for summer swimming, kayaking & paddleboarding. Enjoy a short stroll to a brand new children’s park, complete with a BMX bike park and basketball court. The Galloping Goose Trail is at your doorstep, offering a 10-minute bike ride to Downtown Victoria, Uptown, or Mayfair Mall. Victoria’s vibrant microbrewery district, Glo Europub & Arbutus Park, a rare off-leash waterfront dog park just down the street. This is an unbeatable lifestyle location and a rare potential development opportunity in one of Victoria’s most connected, up-and-coming neighbourhoods. Call for more details. (id:60626)
RE/MAX Camosun
490 Conlin Road E
Oshawa, Ontario
Welcome to 490 Conlin in Oshawa! This incredibly unique executive property is also located on a very large 100x150 ft lot. Full cosmetic update in the last year, this is a large 2500 sq ft 4 bedroom home with an additional 2 bedrooms in the finished basement. Beautiful cedar shake exterior, oversized pool with a bath house and steam room/sauna. New custom kitchen, paint, wood stained baseboard. Tasteful renovated and timeless architecture. Ample parking in front and set far back from the street. converted garage space for home office use as well. R1A zoning but future severance or land assembly potential. Resort like backyard in a central location of the city allowing for excellent commuting options and access to all services. (id:60626)
Tfg Realty Ltd.
668 Old Broad Cove Road
Portugal Cove - St. Philips, Newfoundland & Labrador
Exceptional Development Opportunity: 20 Acres of Approved Land in Portugal Cove-St. Philips Rare opportunity to acquire approximately 20 acres of raw, prime real estate, with preliminary approval for up to 83 lots in the highly sought-after area of Portugal Cove-St. Philips. Located just off Broad Cove Road, this expansive property offers unparalleled potential for residential development. The current owner has secured approval in principle for a subdivision with 83 potential lots; however, the exact number of lots can vary depending on the layout and development plans chosen by the new owner. The land has been preapproved by the Town of Portugal Cove-St. Philips, and with the necessary permits, it is ready to be developed into a thriving community. This parcel of land is strategically positioned, offering easy access to local amenities and the stunning natural beauty of the area and breathtaking views of bell island making this an ideal choice for a residential development project. As development progresses, additional permits will be required to ensure all local regulations are met, providing the new owner with a clear and structured path forward. Whether you’re a developer looking to capitalize on this growing region, or a land investor seeking a promising project, this property offers an incredible opportunity. Don’t miss out on the chance to secure one of the last large, approved parcels in the area! Purchasers responsible for GST. (id:60626)
Royal LePage Atlantic Homestead
Hanlon Realty
20 Bypass Court
Toronto, Ontario
The home is situated in a court surrounded with excellent school district and a family-friendly neighborhood in addition to having easy access to highways and public transportation. Located in a highly desired neighbourhood which offers large bedrooms and large windows. The property has a brand new kitchen, brand new doors and windows, new roof( 2024), brand new appliances with a large gas stove, brand new washrooms, brand new heating and cooling systems brand new tankless weather heater. This property is a must see. (id:60626)
Century 21 Leading Edge Realty Inc.
36115 Marshall Road
Abbotsford, British Columbia
WELCOME HOME! This 4 Bed, 3 Bath Home is an ideal Family property. Located on the Quiet end of Marshall Rd on Sumas Mountain. With 3 Bedrooms and 2 Full Bathrooms Upstairs, including 3 Large Decks. Plus a Super private and peaceful backyard. Below is a fully Self Contained above ground Legal Suite in Great condition! Plus a Double Car garage and Detached Storage Shed/Workshop. RV/Boat Parking on the side and plenty of extra Parking on the Driveway. The House has a Brand New Roof and both decks have fully redone New Vinyl Decking. Brand New Furnace & Both Hot Water Tanks only a few years old. Close to great Schools, Shopping, Parks and Recreation and quick Highway 1 access. This one is a must see! (id:60626)
Royal LePage Little Oak Realty
108, 112, 1289 Highfield Crescent Se
Calgary, Alberta
Welcome to a rare opportunity in the centrally located Kempra Business Centre—two titled commercial condo units being sold together, offering exceptional flexibility for both investors and owner-users. Total price is $1,200,000. With a combined footprint of 5,237 square feet (Unit A: 2,862 sq. ft. | Unit B: 2,375 sq. ft.), this property delivers a unique blend of office and retail space in one of the city's most accessible business hubs. Each unit features a ground-level retail bay with double door loading access, along with a spacious, clear-span office area on the second floor. The full-height ceilings on the upper level and solid concrete floors between levels make the space feel open, bright, and ready for a variety of layouts or customizations. Whether you're looking to occupy the space yourself, lease it out, or do both, this property offers exceptional potential. One retail side is leased to a tenant until Dec. 2026. There is a lease-back opportunity for the other ground level space; rent rate to be negotiated. This building provides immediate revenue for investors or a transitional option for owner-users. Both units are air conditioned and sprinklered. Zoned I-G (Industrial General), the property accommodates a wide range of uses—from office and retail to light industrial or service-based businesses. Located with excellent proximity to Blackfoot Trail, Glenmore Trail and Downtown, it offers quick and easy access to the rest of the city, making it an ideal base for growing operations or established businesses seeking a more central footprint. Whether you're expanding your portfolio or establishing a new home for your business, these well-maintained, highly functional units check all the boxes for versatility, location, and long-term value. (id:60626)
Royal LePage Benchmark
5595 Almond Gardens Road
Grand Forks, British Columbia
For more information, please click Brochure button. This property is a piece of Heaven. Just under 11 acres, flat, fully deer fenced with over 2 acres on dripline irrigation system for 5000 Lavender plants awaiting your touch. If Lavender isn't your first love that's ok, plant whatever you like on the remaining land and have the Lavender for a potential side business, or not. The house boosts 2 bedrooms, 2 1/2 baths with high end fixtures as this home was rebuilt for the owners. Luxury Vinyl flooring throughout, pine ceilings, high end appliances, just a beautiful 1100 sq.ft. gem Basement is unfinished waiting for your ideas for a potential 3rd bedroom or theatre room, games room or more. Endless opportunities! (id:60626)
Easy List Realty
10000 North Fork Road
Grand Forks, British Columbia
Visit REALTOR website for additional information. STUNNING 17 Acre property & sandy beaches along the Granby River! Just walk out your front door and sit at the river's edge! Lovely family home perfect for the kids w/ great natural light & space! Inside, there is a bright country kitchen & large living room with a full basement ready to be fully finished! Barn & full living quarters offers a place for extended family, open concept stable area & ample hay storage. Property is fully fenced w/ pens & pasture. Currently there is a summer Barn house & partial built garage/shop at end of property - HUGE POTENTIAL for 2nd home but needs work. Over $150,000 in updates, upgrades & flood protection, this beautiful riverfront property can support a great farm potential or be a welcoming family home! If you have animals, this property is move in ready for sure! (id:60626)
Pg Direct Realty Ltd.
4541 Gordon Drive
Kelowna, British Columbia
Located in Kelowna’s desirable Lower Mission, this 5-bedroom, 4-bathroom home offers exceptional potential and a family-friendly layout. The main level features 3 spacious bedrooms and 2 bathrooms, while the fully self-contained 2-bedroom, 2-bath Legal suite with its own entrance, parking, and laundry provides an ideal mortgage helper or multi-generational living space. Set on a .2-acre lot, the expansive backyard offers room to create your dream outdoor oasis, whether that’s adding a pool, garden, or entertainment area. With its easy-care yard, this home strikes the perfect balance of low maintenance and future potential. The location is unbeatable—within walking distance to four schools, parks, beaches, and the newly built DeHart Park, which boasts a playground, dog park, outdoor fitness area, pickleball courts, and more. Mission Village Centre is just minutes away, featuring a variety of shops, restaurants, and essential services. The H2O Adventure and Fitness Centre and Kelowna’s best beaches are also nearby, making this home ideal for an active lifestyle. With room to grow, a versatile layout, and a prime location close to everything you need, this Lower Mission home offers incredible value and opportunity in one of Kelowna’s most sought-after neighborhoods. (id:60626)
Royal LePage Kelowna
2593 Duncan Road
Blind Bay, British Columbia
STUNNING VIEWS AND PRIVACY ARE YOURS with this custom 3 bedroom home with detached carriage house. As you enter through the front gates you're greeted by the parklike setting that immediately leaves you feeling peaceful and at home. Lovingly maintained over the years, both the home and carriage house offer a European flair with custom ironwork throughout adding character and charm. The main home has an open concept living space that takes full advantage of the views of the lakes, mountains and trees below. The large upper deck is the perfect place to take advantage of your surroundings. The basement is equipped with a second kitchen that is perfect for guests and offers a walkout to the extensive deck and patio below. The carriage house includes a garage, workshop space with washroom, storage and and amazing livingspace that is warm and inviting. If you are looking for something different, something special, this may be the one. Located in Blind Bay you're only 30 minutes from Salmon Arm. Close to beaches, restaurants, golf and more. (id:60626)
Exp Realty
715 Westminster Avenue E Unit# Lot A
Penticton, British Columbia
Welcome to Grandview Terraces, a new luxury development by Agave Homes. Located in a premium tranquil setting, steps away from the KVR trail famous for cycling, jogging and walking. These future homes are within walking distance of Penticton’s downtown amenities, including restaurants, craft breweries, Okanagan Lake beaches, marina and the Farmers Market. Purchased lots will require the boutique homes to be designed and built by Agave Homes, who take the utmost care in the design of each individual home as well as in the orientation and interaction with the homes to each other. All homes are inspired by the architecture of Southern California and will include elevators, wine rooms, outdoor kitchens, pools, rooftop decks, and low-maintenance landscaping to get the most out Okanagan living. Don’t miss the opportunity to become a part of this exceptional neighbourhood! All measurements approximate, and price includes lot only. (id:60626)
Engel & Volkers South Okanagan
9 Father Csilla Terrace
Hamilton, Ontario
Welcome to 9 Father Csilla Terrace, located in the much sought after gated community of St. Elizabeth Village! This home features 2 bedrooms, 2 bathrooms plus an ensuite, a large eat-in Kitchen, dining room and living room that leads to the raised deck where you can enjoy the beautiful view of the pond. One of the standout features of this home is the ability to fully renovate and customize it to your taste. Located on the lower level is the second bedroom, bathroom, and a large rec room for entertaining with a walk out to the patio. Enjoy all the amenities the Village has to offer such as the indoor heated pool, gym, saunas, golf simulator and more while having all your outside maintenance taken care of for you! (id:60626)
RE/MAX Escarpment Realty Inc.
46 Forest Hill Road
South Stormont, Ontario
Welcome to this exceptional custom-built, automated home, crafted with precision and modern elegance. A striking centrepiece of this property is the stunning centre staircase with glass walls, complemented by sleek concrete floors and a beautiful natural gas fireplace that adds both warmth and style to the open-concept living space.This home is flooded with natural light, thanks to its southern exposure, floor-to-ceiling windows, and two oversized 5-foot patio doors. These doors open up to an expansive composite deck, offering the perfect space for entertaining or simply enjoying the outdoors.The gourmet kitchen is a true delight, featuring high-end stainless steel appliances, quartz countertops, and a spacious centre island with a built-in sink. Elegant pendant lighting adds extra flair, while the wine fridge, which holds 140+ bottles, ensures youre always ready to entertain in style.The cozy living room, complete with a fireplace, offers a perfect retreat, while the adjacent dining area comfortably accommodates a large table. The homes cutting-edge Control 4 automation system lets you easily adjust lighting and music, with compatibility for Apple, Google, Spotify, and more. *Ipad required. Lutron switches and pot lights throughout create the ideal ambiance.The primary suite is a luxurious escape, offering a spa-like ensuite with dual rain showers, massaging jets, a separate soaker tub, and double sinks. The expansive walk-in closet and beauty station complete the indulgent retreat. Second bedroom feature a large closet and ensuite bathrooms, while two additional bedrooms offers ample storage and natural light.The upstairs laundry featuring retractable doors and a nat gas dryer. The large, sun-filled basement provides possibilities for a gym, office, or rec room.The fully insulated two-door garage a natural gas heater and high enough for a car lift, while the driveway offers parking for six vehicles. Irrigation system for lawn (id:60626)
Engel & Volkers Ottawa
81 Kinsley Place
North Qu'appelle Rm No. 187, Saskatchewan
Welcome to 81 Kinsley Place at Mission Lake! WOW! This large walkout delivers incredible, unobstructed views to the lake! This custom, thoughtfully designed home offers an abundance of both luxury and practicality! The main level features 3 good size bedrooms + the primary suite that proudly includes a great 3 pc ensuite, walk in closet, and large windows. The formal dining area is open to the living room with gorgeous hardwood floors. The large kitchen is a chef's dream with nutmeg maple cabinets, large island with a quartz top, S/S appliances (Kenmore Elite freezer/fridge combo), built in pantry with rolling drawers, wine rack, tons of counter space/storage and added pot lights. There is a convenient flex room and 2 pc bath tucked away behind the kitchen. The main bath and ensuite boasts heated flooring. The large laundry room includes the washer and dryer, sink, and more storage capacity. The impressive walkout level showcases an 1800 sq ft suite with a large kitchen with crisp white cabinets, full set of appliances, 3 bedrooms, private laundry room, a full 4 pc bath, and patio doors that lead to a large, private patio space. The exterior of this property includes a retaining wall, swale, garden area, ample parking, and a super impressive covered deck that spans the entire length of the home where you could easily have 75+ people comfortably enjoying the sunrise or the sunsets! There has been many large gatherings and even a few weddings on the property! A large insulated and heated double garage with a workshop completes this property. Other important noteables - steel beam construction, original owners, central vac, central air, air exchanger, original drawings available. A true gem in the land of the living skies! (id:60626)
Boyes Group Realty Inc.
8480 Highway 22a
Trail, British Columbia
This meticulously cared for home is a true gem,offering comfort,functionality, and elegance.Located on a 0.65-acre lot,this 5 bed,4 bath property has been lovingly maintained since it was built.The smart home features and the luxurious living spaces both modern and timeless with an open-concept design and 9 ft ceilings.The living room flows seamlessly into the dining room and kitchen, equipped with custom cabinetry.The kitchen is perfect for both everyday meals and entertaining, and open to living space, ensuring you never miss a moment with family.The main bedroom is a true retreat.The ensuite has a large jacuzzi tub and oversized shower,offering the ultimate in relaxation.2 more bedrooms are on the main floor, providing space for family or guests.The main floor also has a convenient laundry room.A standout feature is the massive covered deck,built to withstand a hot tub,making it an ideal spot for outdoor living.Whether you’re hosting a bbq or relaxing, this space is perfect for both.The daylight basement has suite potential.With two more bedrooms and a brand new bathroom, this space offers endless possibilities.Outside continues to impress with its parking including a 3 bay carport big enough for an RV.A heated shop provides the perfect space for projects, or parking.The U/G sprinklers ensure that the yard remains lush and well-maintained.Located in a convenient location minutes away from key amenities.This home truly has it all.Call your REALTOR® to view today! (id:60626)
Century 21 Kootenay Homes (2018) Ltd
14915 Winston Churchill Boulevard
Caledon, Ontario
An extraordinary opportunity awaits in one of Caledon's most desirable rural areas. Just south of 32 Side Road and a short walk from the renowned Terra Cotta Conservation Area, this 8+ acre parcel of pristine land offers an unmatched backdrop for your next bold vision - whether you're a discerning luxury buyer ready to craft your forever home, or a builder seeking a rare and distinguished project site. Set against the untouched beauty of the Terra Cotta forest, the lot offers absolute privacy and a deep connection to nature, with majestic trees, a peaceful pond, and the soothing stillness only a forest-edge property can provide. Zoned A1 and under the guidance of the Niagara Escarpment Commission (NEC) and Credit Valley Conservation (CVC), this property offers potential and protection, ensuring your investment is nestled within a preserved natural setting. The lot is partially cleared and includes a small shed. Whether you envision a luxury country estate with modern amenities or an exclusive custom build designed to blend with the natural surroundings, this land is a rare find in a high-demand location. Buyers must perform their due diligence regarding building permissions, envelope, and compliance. **Please do not walk the property without an appointment.** (id:60626)
Coldwell Banker Elevate Realty
689 Moores Road
Caledonia, Ontario
CENTRALLY LOCATED IN SENECA DISTRICT. QUICK ACCESS TO 403, STONEY CREEK, AND QEW NIAGARA. BUYER TO DO DUE DILIGENCE REGARDING ZONING, FUTURE USE, HST. 3 PARCELS MUST BE SOLD TOGETHER. (id:60626)
RE/MAX Escarpment Realty Inc.
13- 94027 Highway 843
Rural Lethbridge County, Alberta
Only 5 minutes from Lethbridge just north of Cavendish. This modern sleek bungalow is custom from top to bottom. The home has 5 bedrooms and 4 bathrooms and is located on just under 2 acres. The finishes throughout are sleek and clean. The large windows and 17 foot high ceilings in living room make this home bright and spacious. Perfect for a large family who wants country living , but close to amenities. (id:60626)
Real Estate Centre - Coaldale


