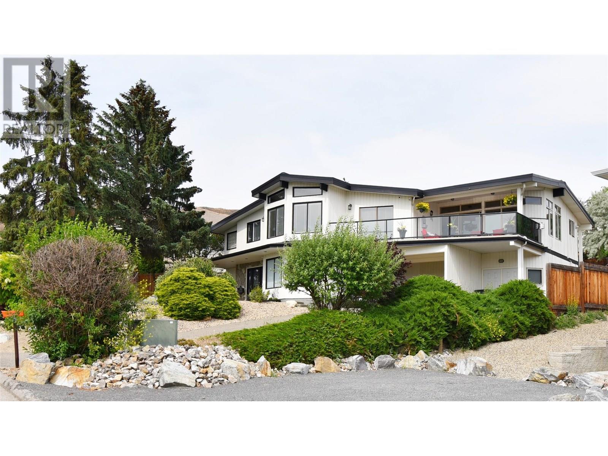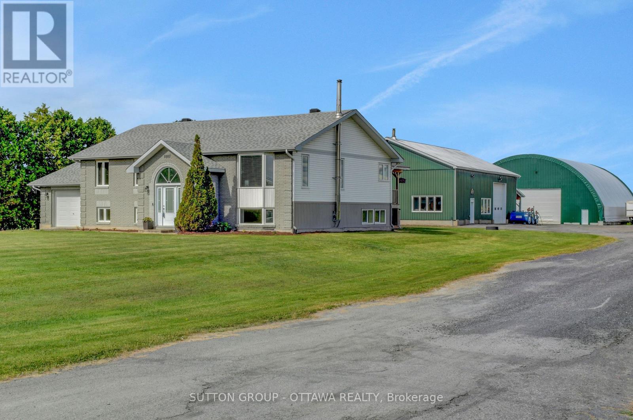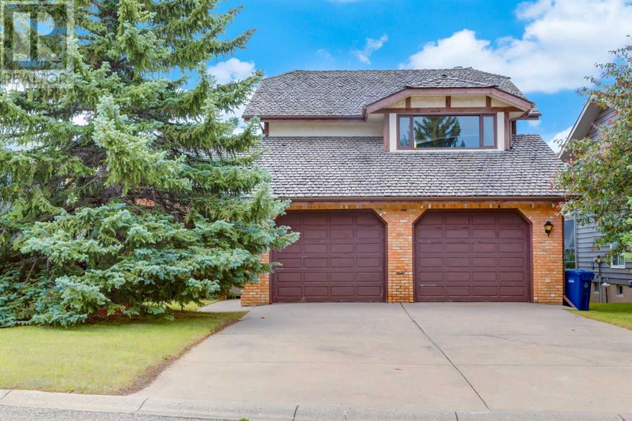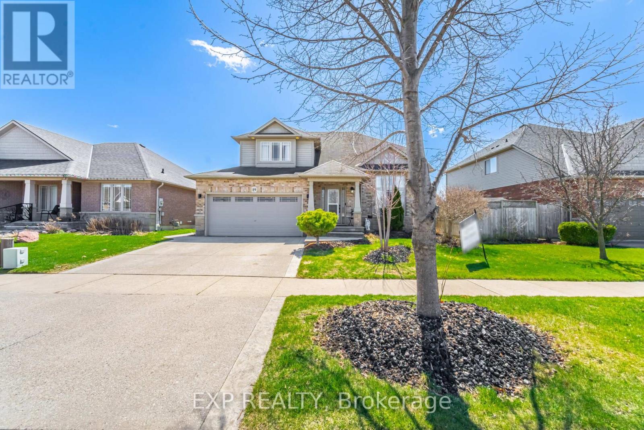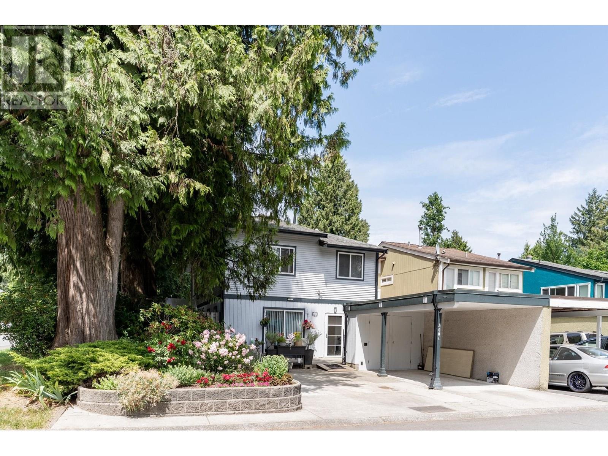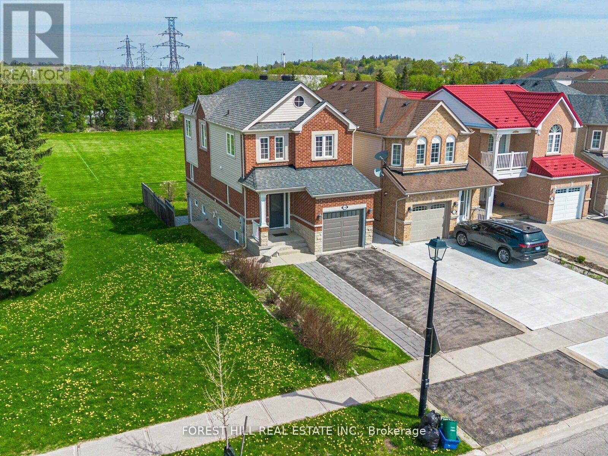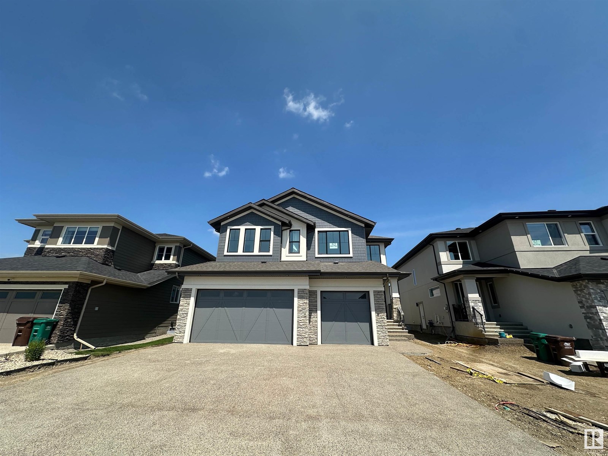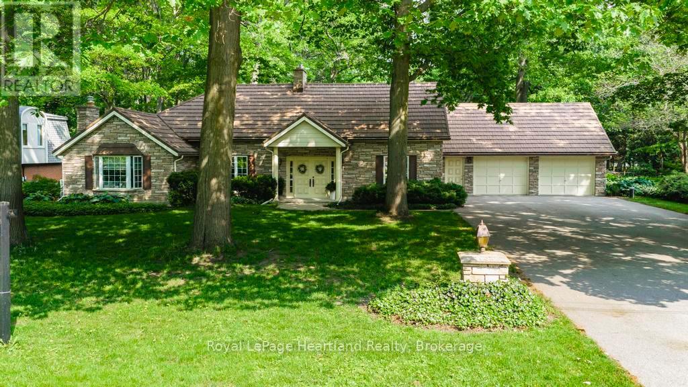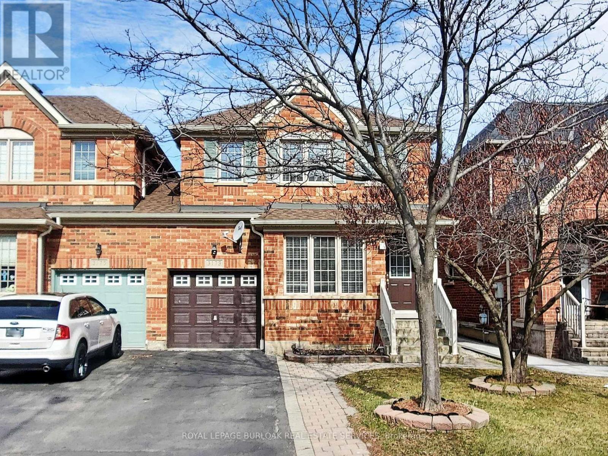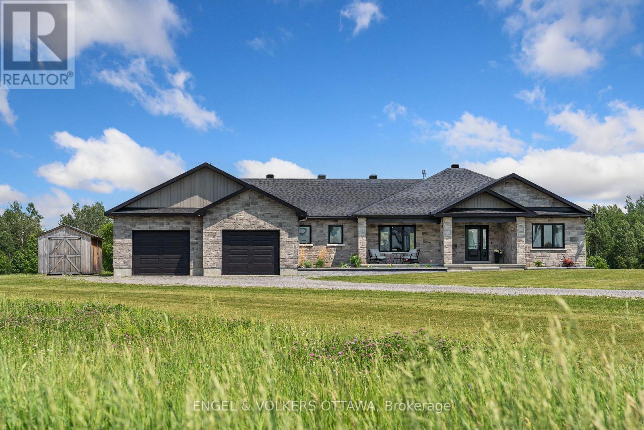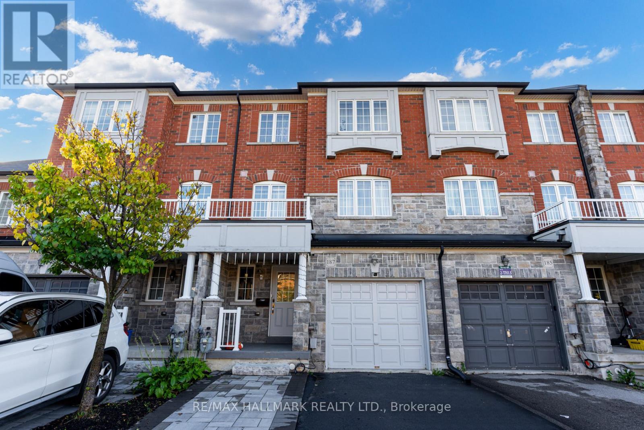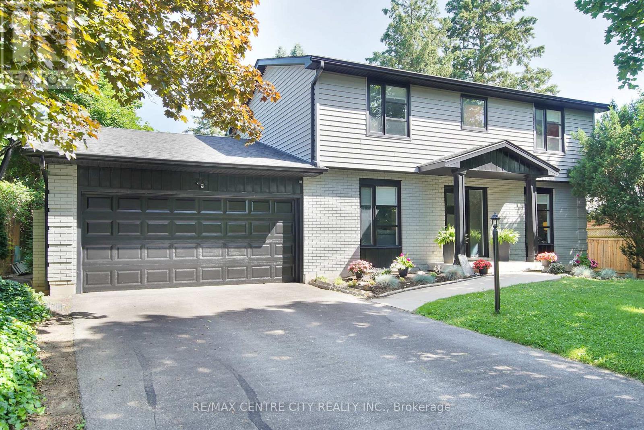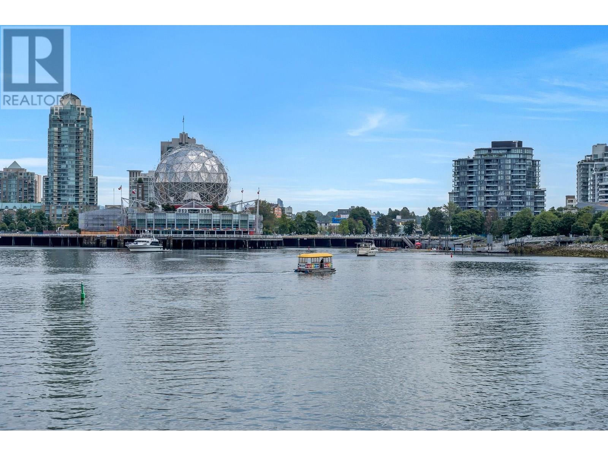706 1077 Marinaside Crescent
Vancouver, British Columbia
Immaculate 2 bedroom, 2 full bathroom & den, N/W corner unit. Beautifully kept by the original owners. Strata fees incl. gas for the fireplace in the living room & gas stove in the kitchen. The den makes a great home office. Enjoy a water view of False Creek from the living rm & the 25 sq. ft. covered balcony perfect for your BBQ. 2 parking & a locker are included. The aptly named Marinaside Resort features a concierge, gym, pool, hot tub, steam rm, library, study & meeting rms, lagoon garden & EV charging. Very well run strata with no deferred maintenance. Concierge & lobby areas have been beautifully renovated & the roofing project is almost complete. Located on the waterfront with everything you might need outside your door incl. a host of shops, restaurants, grocery stores, post office, liquor store, coffee shops, medical services & community center. Walk/Bike the seawall, hop on a ferry to Granville Island or take the Canada Line to the airport. Its not just a home it´s a lifestyle! O/H Sun July 13 1-3pm (id:60626)
RE/MAX Select Realty
200 Northmount Crescent
Blue Mountains, Ontario
***NEW PRICE*** You will not believe it, until you see it! Must be seen to truly appreciate the quality and style this property offers. Welcome to 200 Northmount Crescent in the private enclave of Castle Glen. This warm, sophisticated and renovated bungalow in the heart of the Blue Mountains offers 3 beds and 1 1/2 baths. Located minutes to trails, swimming, biking, skiing, and golf. The bright and warm living room surrounded by windows with views of the bay and the treed lot features a wood burning fireplace and white oak wide plank flooring with radiant heating. Professionally designed kitchen in Spring of 2023 includes shaker style custom cabinetry, spacious kitchen island, rugged quartz countertops, marble tile backsplash, and stainless steel appliances. The cosy primary bedroom offers views of the surrounding trees. Feels like sleeping in a tree house! Furnishings and kitchen housewares negotiable. Multiple decks and seating areas allow for the enjoyment of the private lot and sun all day long. Additions and main renovation completed in 2020. Don't forget the 6 foot heated and spray foam insulated crawl space with poured concrete floor and separate entrance. Great storage space. (id:60626)
Chestnut Park Real Estate
6717 141 Street
Surrey, British Columbia
INVESTOR ALERT or FIRST-TIME BUYER! Charming 3 bed, 2 bath home in family-friendly Hyland Creek. Open kitchen and dining flow into living room with sliders to a 10x22 south-facing deck. Primary bedroom features vaulted ceilings and extra storage. Updates include A/C, new roof (2021) with insulation & gutter guards, high-efficiency appliances, new hot water tank & washer. Stainless steel appliances. Fruit trees: fig, apple, cherry & plum. Potential for basement suite. Steps to transit, schools & shopping. Easy to show! OPEN HOUSE JUNE 21 & 22 | 2-4PM (id:60626)
Exp Realty Of Canada
9003 Cherry Lane
Coldstream, British Columbia
Relax on the west-facing, covered deck & soak in the stunning panoramic views of iconic Kalamalka Lake.This beautifully updated 4-bed, 3-bath home offers 3,000+ sqft of living space & is nestled on a quiet cul-de-sac in one of Coldstream’s most desirable, established neighbourhoods.There is just a short walk to the Okanagan Rail Trail, a local pub/restaurant, & one of Vernon’s most beloved beaches, this location promises a lifestyle of unforgettable memories.Upstairs, the open-concept gourmet kitchen is a chef’s dream with custom maple cabinetry, granite countertops, tile flooring, double wall ovens, & a spacious island.A cozy breakfast nook, family area with N/G fireplace, formal dining room with sliding glass doors, & a living room with hardwood floors & a striking stone fireplace complete the main gathering spaces. The primary suite boasts a spa-like ensuite with a deep, soaker tub, double vanity, & custom tiled w/i shower.Two more bedrooms, a full bath, laundry, & mudroom complete the main floor.Downstairs includes a spacious family room with fireplace, guest bedroom, full bath, & a gym space.The carport leads out to the workshop & there is a spacious flexible space for a craft room or man cave!The fully fenced backyard has mature trees, privacy, room for a garden, it just needs a little TLC to shine.This home blends comfort, character, & unbeatable views; perfect for growing families or empty-nesters looking for space.Come see all this exceptional property has to offer! (id:60626)
Real Broker B.c. Ltd
159 Birch View Trail
Blue Mountains, Ontario
Incredible opportunity to own a premium licensed STR Tyrolean Village Ski Chalet in the Blue Mountains. Alternatively, use it as a family cottage! This property has 7 full bedrooms, most with double sized built-in bunk beds. Potential to sleep up to 26 people in beds. Located at the end of the road for enhanced privacy and enjoyment with beautiful picturesque scenery overlooking treed ravine. Same owner for over 30 years. 2nd floor open concept living, dining and kitchen with epic grand wood burning fireplace with wall of windows on each end of the room. New kitchen with quartz countertops and eat-in island. Grand picnic bench style dining, perfect for large groups. W/O to patio on each side of the room to two separate large decks. 4 main floor bedrooms with 2 upgraded full bathrooms and main floor laundry. 3 bedrooms in the basement which also features Rec room with ping pong and walk-out to the backyard. Tons of parking! Hot Tub! One of the largest lots in Tyrolean Village! Room for potential additional or garage to be built in the side yard. (id:60626)
RE/MAX Real Estate Centre Inc.
1887 Champlain Street
Clarence-Rockland, Ontario
Perfect for hobbyist who requires workshop and storage. Well maintained/upgraded bungalow located on 1.64 acres with separate private driveway to access outdoor buildings. Includes: Large (heated/hydro/water,c/air) workshop 60ft x 40ft, new cover all(w/hydro) 65ft x 80ft, lean to beside workshop (18ft x 40ft). Home features: remodeled open concept kitchen, upgraded bathroom, hardwood flooring, patio doors leding to spacious newer deck, separate entrance from garage to lower level, huge family room w/woodstove in lower level, 3+2 bedrooms(one bedroom currently used as office, 2 full bathrooms. Must be seen!! Ready to move-in. (id:60626)
Sutton Group - Ottawa Realty
4 Edgepark Mews Nw
Calgary, Alberta
LOCATION LOCATION LOCATION!! Two story WALK-OUT basement with a south facing backyard backing onto a serene ravine on a lot just over 8,000sqft located on a mini cul-de-sac situated on a premiere lot in the sought after community of Edgemont. This home features an oversize double attached garage that could easily be converted into a quad tandem oversize garage with a long driveway giving ample parking. Featuring a main floor with hardwood, tile and carpet flooring. Living room with soaring 15ft vaulted wooden ceiling with corner wood burning stove and wet bar. Kitchen with built in wall oven and microwave and dining room. Large den with vaulted ceilings, 2pc bathroom, main floor laundry with a sink and a huge recreation room that could be used to convert into garage space. The upper level features a massive primary bedroom with two walk-in closets, a second good sized bedroom, 5pc bathroom with double sinks, soaker tub and separate shower. And to complete this floor you will find a hot tub room that could be converted into a third bedroom featuring vaulted ceilings and a skylight. The walk-out basement is fully finished with a third and fourth bedroom, a very large family room, 3pc bathroom and plenty of storage space. Other features include an upper deck overlooking the beautiful view of the ravine and city, a lower deck from the walk-out basement and side entrance. All located within minutes from Tom Baines Jr. High School, shopping, restaurants and major transportation routes. This is an opportunity you do not want to miss out on. Make your private showing today. (id:60626)
RE/MAX First
261 Glebemount Avenue
Toronto, Ontario
YOUR SEARCH ENDS HERE! Introducing 261 Glebemount Avenue! This one-of-a-kind, bright, open, airy home has been loved by the same family for just shy of 30 years. From the moment you walk through the front door you are greeted by stunning high vaulted ceilings and an open concept living & dining room. When you step outside to the backyard, due to the oversized 120 ft lot, you will be very impressed to see a patio with gas bbq hook up and green space (watered by a 2-step timer irrigation system), still allowing room for an 8 by 10 shed with an oversized heated 2 car garage with a powered workshop and custom-built surround sound for family entertainment. Just a short walk from all amenities; the Danforth, Restaurants, top rated Schools, Hospital, Parks, and the subway, you cannot find a better location. The RARELY offered main floor Primary Bedroom offers a complete retreat in the home once the kids go to bed upstairs to their fairytale vaulted ceiling rooms we all wished for as children. The Jack and Jill bathroom upstairs is ideal for the kids to share with complete privacy from the rest of the home. The basement boasts extra living space, an extra bedroom, tons of storage, another full bathroom and hook ups for a kitchen ideal for an in-law suite or basement apartment. You will not be disappointed in any aspect of this home. The love of the current homeowners shows throughout the entire property. This is truly the HONEY STOP THE CAR! Property, where you can own a fully DETACHED home in East York with 4 car parking for less than what most semi-detached properties go for in the area. Please ensure to see Property Feature Sheet to view this home's included value adds! Do not miss out on this one! OFFERS ANYTIME AND PRICED TO SELL!! (id:60626)
Royal LePage Signature Realty
19 Cobblestone Drive
Brant, Ontario
Welcome to 19 Cobblestone Drive, Style, Comfort & Convenience in the Charming Town of Paris.This beautifully appointed home is the perfect blend of modern elegance and family-friendly design, ideally located with easy access to Hwy 403, making commutes to Brantford, Hamilton, and the GTA a breeze.Step inside and be immediately impressed by the soaring 16-foot ceilings in the living room that flood the space with natural light and create a dramatic, open-concept atmosphere perfect for relaxing or entertaining.The real showstopper? Your private backyard oasis. Designed for unforgettable summers, the backyard boasts a sparkling in-ground pool, multiple lounge and dining areas, and thousands spent on professional landscaping a true entertainers dream. Whether you're hosting BBQs, pool parties, or enjoying a quiet evening by the water, this outdoor space delivers resort-style living right at home.The fully finished basement adds even more versatile living space ideal for a home theatre, playroom, gym, or guest suite.Don't miss your chance to own this exceptional property in one of Ontario's most picturesque communities. 19 Cobblestone Drive is more than a home it's a lifestyle. Book your private showing today and see why this home is turning heads in Paris! (id:60626)
Exp Realty
3001 Firbrook Place
Coquitlam, British Columbia
Rarely available! This corner lot home has been substantially renovated over the years with 3 bedrooms 3 full bathrooms, it will surely tick all your boxes! Upgrades include plumbing, electrical, insulation, roof, sealed gutters, high efficiency furnace and hot water tank and appliances. All done by professionals. Upstairs boasts a huge library which can be used as a den or a 4th bedroom if needed. Enjoy your time outside on the amazing private deck with your newer hot tub or plant that garden you've been dreaming of. Over 2100sq ft of living space in Coquitlam at this price point with zero strata fees- you know it won't last! Call your agent today! (id:60626)
Royal LePage Sterling Realty
614 Mcbean Avenue N
Newmarket, Ontario
**** Enjoy the expansive, open backyard with lush green lawn and stunning unobstructed views, the perfect setting for outdoor living, entertaining, or simply soaking in natures beauty. Fully separate walk-out basement featuring a private entrance, its own kitchen, laundry, and living space ideal for extended family living or as a great mortgage helper playground, basketball court, Open Concept, Inviting & Immaculate Like A Model Having Approx. 2,200+ Sqft Of Finished Living Space.Surrounded By Nature,Park Greenspace & Privacy,This Executive Home Features 9Ft Ceilings/Main Fl,Chef-Style Eat-In Kitchen W/Centre Island,B/Splash('19),Quartz C/Top('19), & U/C Lighting.Dining Room & Family Room Overlook Expansive Park/Field Greenspace, W/Large Patio & ('19)Sun-Filled+Bright T/Out,Ample Storage, Spacious Bedrooms & Newly Renovated Ensuite('17) Complete This Perfect Family Home. interior garage access, Finished Lower Level Potential Nanny Suite W/Separate Walk-Up Entrance, Features: Laundry, Bedroom W/W-In Closet, Full Kitchen, Bath+ Landscaped B/Yard.(New Pavers('19) Direct Garage Entrance Inside Home.. Extras: S/S Appl:Stove,D/W,Micro,Newer Fridge(12/21); Wh-W/D-Main;Nest Thermostat;All Elf's+Window Cov;Gdo+1Remote.Basement Appl.Incl.White: Stove,Newer Fridge Whirpool, Micro, Stacked Wh/W/D ;Cac; Cvac.Hwt(R) Exclude: Primary Bdrm Elf.Roof+Siding '17;Furnace "16 (id:60626)
Forest Hill Real Estate Inc.
160 Byng Avenue
Toronto, Ontario
Custom-Built Semi-Detached*6+3 Bedrooms* 3 Kitchens*Multi-Generational or Income Property* This exceptional custom-built semi-detached home has been thoughtfully designed to accommodate multi-generational living or serve as a high-income investment property! Boasting a total of 6+3 bedrooms across three levels, this residence offers outstanding flexibility, with the potential for three self-contained units. The main floor has been intelligently laid out that it can be split to accommodate 2 units! At the rear, a fully independent 2-bedroom unit with soaring ceilings can be easily completed and includes its own kitchen and bathroom, ideal for extended family or tenants. The front portion of the main floor accommodates the main kitchen and a spacious living/dining room with floor to ceiling windows that perfectly complements the four generously sized bedrooms on the second floor, with the primary being a true retreat with a walk-in closet and a 6-pc Ensuite Bath with double vanity, Glass shower and freestanding tub! This configuration allows for a spacious and private owners suite while maintaining income potential or privacy for additional occupants. The finished basement offers even more versatility, featuring a separate entrance, a full 3-bedroom suite, a complete kitchen, and full bathroom making it an ideal option for extended family or as a potential rental unit. This unique property provides a rare opportunity to live comfortably while generating substantial rental income or to accommodate a growing family across generations all under one roof. Located in a family-friendly neighbourhood walking distance to Victoria Park Station, Danforth Shops and Restaurants, schools, parks, and amenities, this is a home that truly adapts to your lifestyle or investment goals. (id:60626)
Royal LePage Signature Realty
63 Jubilation Dr
St. Albert, Alberta
BACKING ON GREEN SPACE....Welcome to Jensen Lakes private beach club and 2835 - 2 story home with Triple garage. Exterior with Acrylic Stucco and Premium Shakes. The moment you walk In- You will see why this one is luxury at its finest. Heated Floors in Master Ensuite Floor. Herrinbone Hardwood. Gourmet kitchen with touch ceiling cabinets and roughed in for built in appliances. Waterfall island with Quartz countertops and Butler's pantry. Glass panel cabinets in kitchen. All floors 9 ft. Great room is open to above and showcases linear electric fireplace with Porcelain Tiles all the way to the ceiling. Spacious dining area with huge windows creates a bright and warm environment. Maple handrails with glass to the upper level. Open Bonus room with full wall TV Unit and 3 large bedrooms up. Primary suite with the most amazing ensuite - custom shower and free standing Soaker tub. Home is under construction and estimated to be completed end of March 2025. Black windows with Triple pane. Expect to be impressed! (id:60626)
Century 21 Signature Realty
81366 Champlain Boulevard
Ashfield-Colborne-Wawanosh, Ontario
Welcome to 81366 Champlain Blvd, where modern elegance meets timeless charm in a highly sought-after subdivision on the outskirts of Goderich. This enchanting home boasts a wealth of updates that enhance its unique character while honoring its original appeal. As you approach this stunning property, the charming curb appeal immediately invites you in. Step through the front door, and you'll be greeted by a warm and inviting atmosphere. The spacious primary retreat is your personal sanctuary, offering ample space to unwind and recharge. Imagine cozy evenings spent by the fireplace in your ideal home office, a perfect blend of productivity and comfort.The heart of this home is undoubtedly the stunning custom kitchen, equipped with high-end appliances that will delight any culinary enthusiast. Whether you're hosting intimate dinners or festive gatherings, this kitchen provides both functionality and style. As you explore the living area, you"ll find gorgeous built-ins flanking the fireplace, adding both character and practicality to the space. The large attached two-car garage offers convenience and additional storage, ensuring your home remains organized and clutter-free.Outside, the expansive property provides room to roam and play, with beach access to Lake Huron just at the end of the street. Picture yourself enjoying leisurely strolls along the sandy shore or soaking up the sun on warm summer days.This property is more than just a home; it's a lifestyle. Experience the perfect blend of modern updates and classic charm in a location that offers both tranquility and connection to nature. Don't miss your chance to make this unique property your forever home! (id:60626)
Royal LePage Heartland Realty
1 Reliance Street
Whitehorse, Yukon
Introducing 1 Reliance, a one of a kind custom build, where sophistication intertwines with practicality and style! Nestled on a corner lot in Whistle Bend, this impeccably crafted home stands as a testament to superior quality and design. Boasting a unique feature of a 1-bedroom, 1-bath suite attached, presenting an exceptional opportunity for rental income to ease your mortgage payments! This luxury property has a total of 6 bedrooms, and 5 bathrooms. The main house comes with 5 bedrooms, 4 bathrooms, and a double attached garage providing an abundance of room for all your family's needs. Every detail in this custom-built home exudes luxury, from high-end finishes to thoughtful touches, creating an inviting and elegant atmosphere. Don't miss out on the opportunity to make 1 Reliance your new home, where you can cherish countless moments with your loved ones, entertain guests, and create lasting memories in a home designed for both relaxation and entertainment! (id:60626)
Exp Realty
32929 Desbrisay Avenue
Mission, British Columbia
STUNNING Family Home in Cedar Valley Estates! With over 2,400 sq.ft, this quality home has a flexible floorplan. Upstairs you will find 3 bedrooms, an open living room, dining area, a spacious family room and a fully renovated kitchen with new cabinets and quartz counter-tops. On the Main Floor, you will find 1 bedroom, 1 flex room, a living room and family room. Upgraded features include new vinyl flooring and new paint throughout the entire home. Crown Molding has been added, new tiles included in floors, backsplashes, tubs and showers. All sinks have been upgraded with new faucets. Lights have been upgraded with pot-lights and new fixtures. Central A/C has been recently added and the water heater is less than a year old!!! Call today, before this gem is sold! (id:60626)
RE/MAX City Realty
18 Moonglow Place
Hamilton, Ontario
Tucked away on a quiet, family-friendly court, 18 Moonglow Place offers the perfect blend of comfort, nature, and lifestyle. This bright and spacious 4-bedroom home sits on a spectacular ravine lot that backs directly onto the scenic Dundas Rail Trail, providing unmatched privacy and year-round natural beauty. Inside, you'll love the updated kitchen and bathrooms, thoughtfully designed for modern living. The standout main floor family room is warm and inviting, the ideal space to gather or unwind. Step outside to your private backyard retreat featuring lush greenery, a sparkling pool, and endless serenity. Whether your'e hosting summer BBQs or sipping your morning coffee surrounded by nature, this home offers the peace and space you've been looking for. Your dream family home is waiting at 18 Moonglow Place - a rare find where nature, comfort, and community come together. (id:60626)
Keller Williams Signature Realty
3173 Eclipse Avenue
Mississauga, Ontario
Well-maintained 3+1 Bed, 3+1 Bath Semi-detached Home in Desirable Churchill Meadows Neighborhood, Linked by Garage Only. Upgraded Eat-in Kitchen With Quartz Countertops and Backsplash. New Fridge, Stove, Dishwasher and Hood (2024). Master Bedroom has Walk-in Closet &5 Pcs Ensuite. Cozy Family Room Above Grade. Finished Basement With Separate Entrance Offers 1Bedroom, Recreation Room & 3 pcs Bathroom. No Carpet Through the House. Central VAC Rough-in. Private Fenced Backyard. Parks 3 Cars. Minutes to Shopping's, Parks, Schools, Worship Places, Credit Valley Hospital, Highway 403 & 407, Go Station & Costco. A Must-See Property. (id:60626)
Royal LePage Burloak Real Estate Services
3415 Stagecoach Road
Ottawa, Ontario
Welcome to 3415 Stagecoach Road, a stunning custom-built bungalow set on over 2 acres of open, private land minutes from Osgoode. This 3-bedroom, 3-bathroom home blends modern finishes with country tranquillity. Inside, the open-concept layout features a sleek kitchen with quartz countertops, a large island with seating, black stainless steel appliances, and a walk-in pantry. The adjoining living and dining areas are filled with natural light and showcase views of the expansive property. The spacious primary suite offers a walk-in closet and a stylish 3-piece ensuite with a walk-in shower. Two additional bedrooms, a 4-piece main bath, and a separate powder room provide comfort and convenience for families or guests. Enjoy peaceful evenings on the covered back deck or gather around the cozy stone fireplace in the living room. Additional highlights include hardwood floors, a 1350 sq. ft three-car garage, and plenty of space both inside and out. A perfect blend of style, privacy, and function, 3415 Stagecoach Road is rural living done right. (id:60626)
Engel & Volkers Ottawa
A, 47257 Hwy 771
Rural Leduc County, Alberta
Discover this stunning 7 bedroom, 3 full bathroom waterfront home on Pigeon Lake! Only 1 hour from the city this four season home features just about 3500sqft of developed space. It’s perfect for families, entertainers, outdoor lovers, and Airbnb hosts alike. The bright main floor features an A-frame living room, cozy wood-burning fireplace open to your dining and well-appointed kitchen - all with Bose sound system. Step out onto your screened-in room, soak in the hot tub, or host gatherings on the expansive patio. Hidden away on the other side of the house you will find the beautiful private primary suite with lake views, an ensuite, and walk-in closet. Main floor laundry, two additional bedrooms, a full bathroom and family theatre room complete the main floor. The fully finished basement adds four more bedrooms, a full bath, room for multiple families to stay and have their own space! Step outside to enjoy serene lake views with nearby golf courses, playgrounds, and The Village at Pigeon Lake . The detached shop features a work area, and 2 single bays great for storing all your toys! The property is fully loaded, including electric blinds in the main room, bose sound system, security, a back up whole home generator, and a hot tub!! This property is a dream for boaters, fishermen, or anyone wishing for a serene retreat! More than just a home, it offers a lifestyle of peace, play, and lasting memories. Don’t miss this rare opportunity to own a piece of lakefront paradise! (id:60626)
Exp Realty
15 Norbrook Drive
Hamilton, Ontario
PRICE REDUCED!!!!---Elegant 4+1 Bedroom, 3.5 Bath Detached Gem in Sought-After Stoney Creek! Step into this beautifully updated, carpet-free home where modern elegance meets every day functionality. From the moment you enter, you'll be greeted by an open-concept main floor designed to impress highlighted by a stylish eat-in kitchen with chic two-tone cabinetry, granite countertops, a generous island, and a spacious walk-in pantry. The seamless flow in to the sunlit living room with gleaming hardwood floors and walk-out access to the back yard creates the perfect space for entertaining and family living. Host year-round gatherings or enjoy quiet evenings under the expansive covered deck that spans the width of the home a true outdoor oasis. Upstairs, discover four generously sized bedrooms, including a serene primary retreat complete with a walk-in closet and a private 3-piece ensuite. One of the bedrooms is currently styled as a vibrant home office with dramatic vaulted ceilings. A cozy loft-style family room with access to a private balcony and an updated 3-piece bathroom adds even more versatility to the upper level. The fully finished basement is designed with relaxation and entertainment in mind, featuring a welcoming rec room with a custom wet bar, an additional bedroom, and a sleek 3-piecebathperfect for hosting guests or accommodating extended family . Ideally situated just minutes from the QEW, Lake Ontario, top-rated schools, scenic trails, Costco, Metro, and all major conveniences, this stunning home delivers the perfect balance of comfort, location, and modern style. Meticulously maintained and move-in ready, this is the one you've been waiting for. Welcome home! (id:60626)
RE/MAX Advantage Realty Ltd.
187 Hawkview Boulevard
Vaughan, Ontario
SIX Reasons You'll Love 187 Hawkview Blvd! 1) 100% FREEHOLD Property. No Fees! 2) BIG, BRIGHT SPACE: With about 2,619 sq ft across three levels--including a finished basement--this 3-bed, 4-bath townhome feels as roomy as a detached house. 3) READY-TO-ENJOY STYLE: Shiny hardwood floors, a granite-top kitchen with stainless-steel appliances, and a cozy electric fireplace make every room look fresh and feel welcoming. 4) OUTDOOR FUN ALL YEAR: A fully fenced backyard for barbecues, tidy front gardens, and two sunny balconies (one off the main bedroom) give you lots of places to relax outside--no rear neighbours, either! 5) WALK-EVERYWHERE CONVENIENCE: Parks, top-rated schools, cafés, groceries, and restaurants are just steps away. Canada's Wonderland, Cortellucci Vaughan Hospital, Vaughan Mills Mall, GO/TTC stations, and Highways 400/407 are only minutes by car. 6) SMART EXTRAS THAT MATTER: A double driveway, direct garage-to-mudroom entry, loads of closets, south-facing windows for natural light, and four sparkling bathrooms keep daily life easy and organized. Set in the heart of sought-after Vellore Village, this upgraded townhouse pairs modern luxury with unbeatable location--an ideal family home that checks every box. Come see why this should be your next address. (id:60626)
RE/MAX Hallmark Realty Ltd.
187 Wychwood Park
London North, Ontario
READY TO TAKE THE PLUNGE IN SHERWOOD FOREST!!!? THIS BEAUTIFULLY RENOVATED 4 +1 BEDROOM, 2STOREY IS MOVE-IN READY WITH A LARGE PRIVATE AND FULLY FENCED BACK YARD, FEATURING AN IN-GROUND, SALT WATER, CONCRETE POOL WITH GAS HEATER + A SEPARATE FIRE PIT AREA - PERFECT FOR SUMMERBBQs WITH THE FAMILY AND FRIENDS!!!! THE BACK YARD ALSO FEATURES A RAISED DECK OVERLOOKING THEPOOL WITH MANUAL AWNING AND BUILT-IN HOT TUB!!!THIS HOME IS MOVE IN READY WITH A CONTEMPORARY OPEN CONCEPT INTERIOR THAT OFFERS MULTIPLELIVING AREAS AND AN OVERSIZED EAT-IN KITCHEN WITH CHERRY CABINETS ACCENTED WITH STAINLESS STEELAPPLIANCES AND GAS FIREPLACE!SHINGLES, SOFFITS, EAVES, DECKING, FENCING AND MANY OF THE RENOVATIONS , ALL COMPLETED BETWEEN2017 AND 2025! THERE IS EXTRA STORAGE SPACE IN THE BASEMENT CRAWL SPACE AREA, RECENTLY REDONEBY ADVANCED BASEMENT SYSTEMS.WITH UWO AND UNIVERSITY HOSPITAL JUST MINUTES AWAY AND THE MEDWAY CREEK TRAIL SYSTEM ACCESS,JUST DOWN THE STREET, NOT TO MENTION GREAT SCHOOLS , SHOPPING, AQUATIC CENTRE AND ICE RINK, ALLJUST A SHORT WALK AWAY.....THIS 5 STAR LOCATION IS EXACTLY WHAT YOU'VE BEEN LOOKING FOR!!!! (id:60626)
RE/MAX Centre City Realty Inc.
2007 918 Cooperage Way
Vancouver, British Columbia
EXECUTIVE 1 bed home fully renovated to exacting standards, waterviews and aircondition! Every nook of this home has been thoughtfully upgraded, and optimized for storage. Massive kitchen with modern matte grey cabinetry and waterfall quartz countertops. Dual drawer integrated DW & winefridge and highend appliances. Spacious living/dining area opens to patio with views of the marina and sky line. Large primary with additional built in closets/organizers. SPA bath with JETTED tub, marble tile, and walnut vanity. Extra large den could easily be a 2nd bedroom. Excellent amenities include a concierge, pool, gym, bowling alley, and movie theatre. (id:60626)
Sotheby's International Realty Canada




