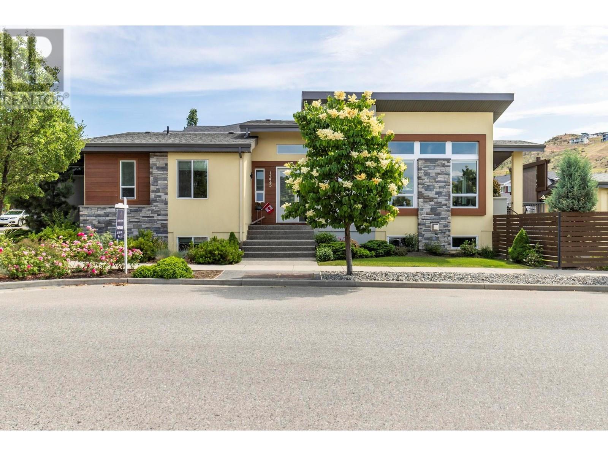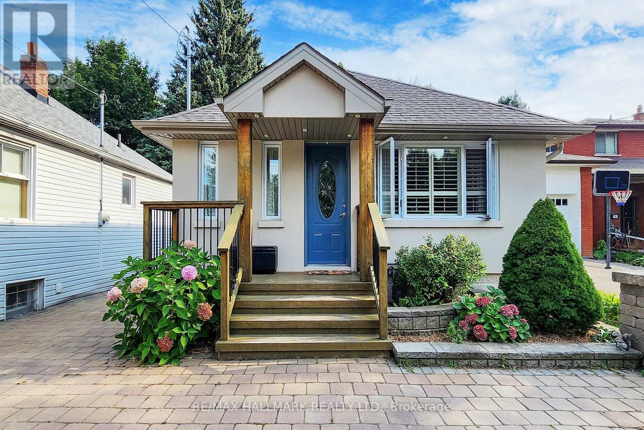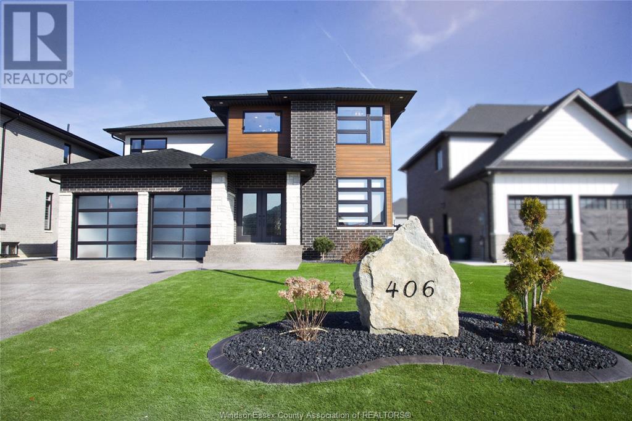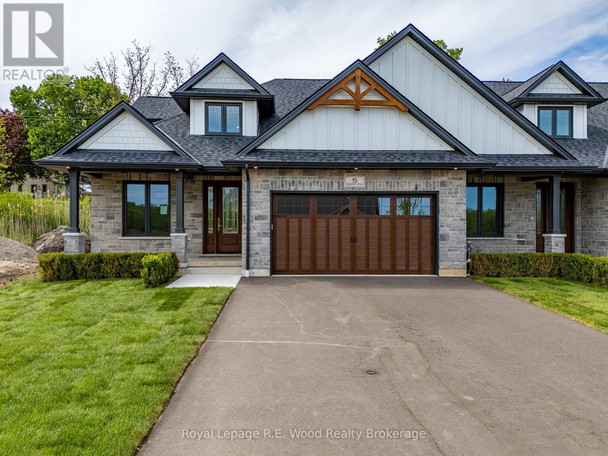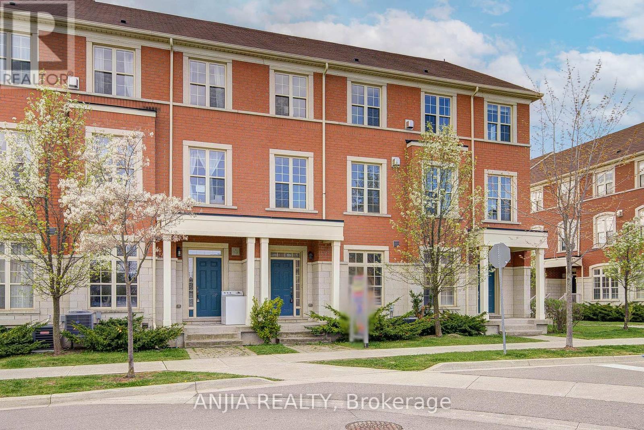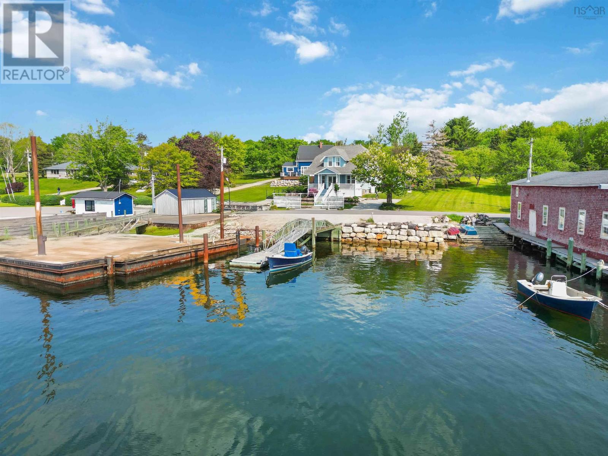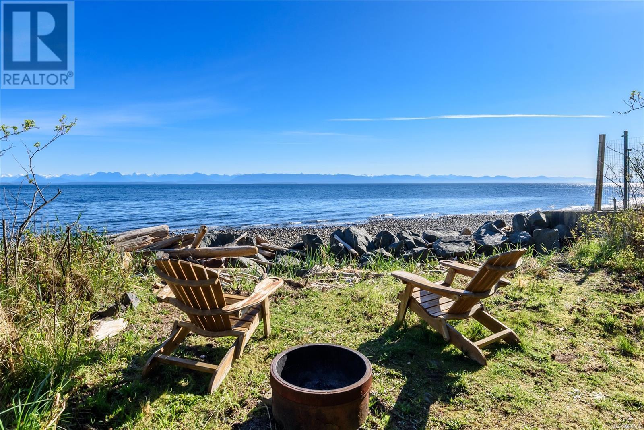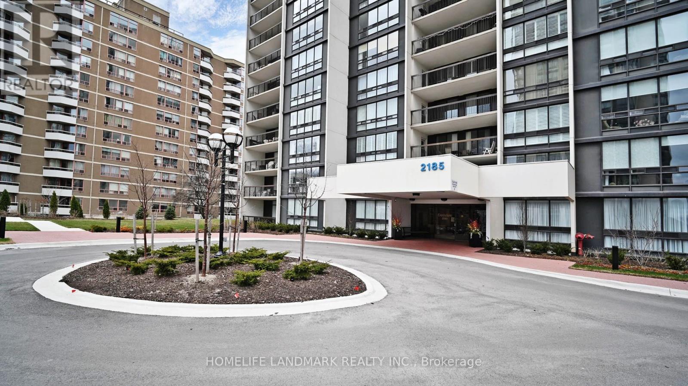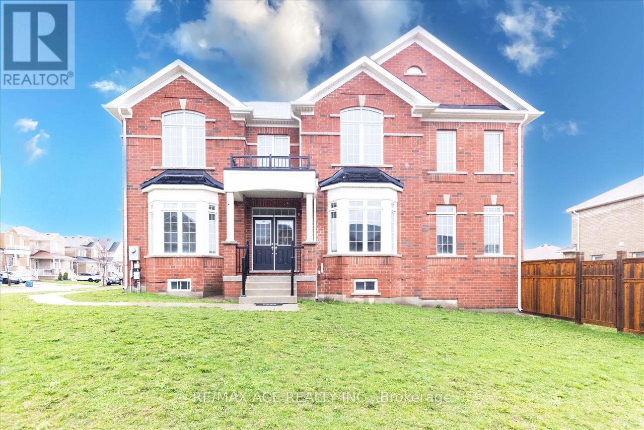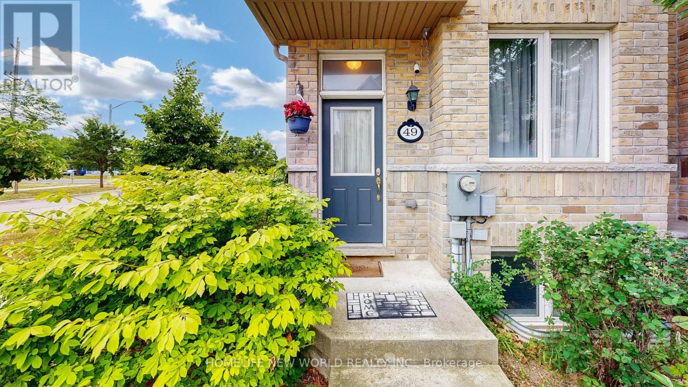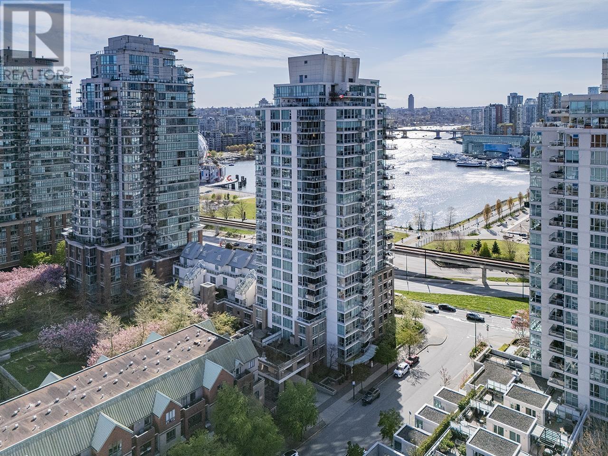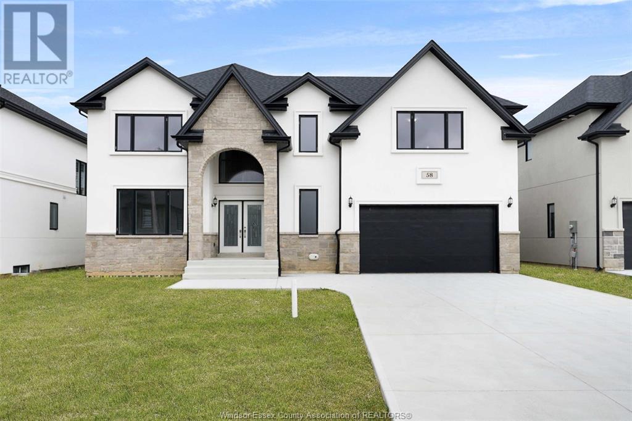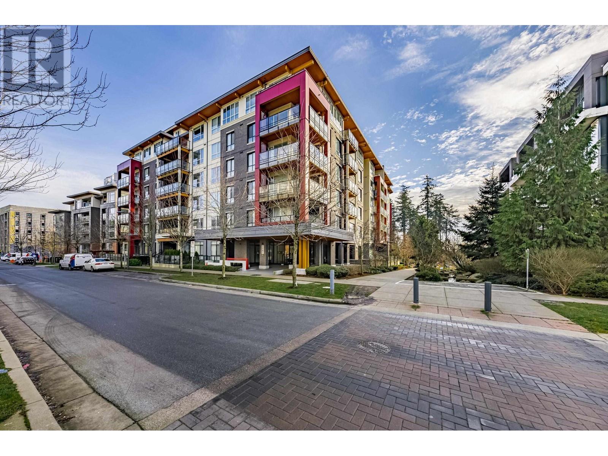3527 Paul Crescent
Plympton-Wyoming, Ontario
WITH ALMOST 3000 SQ.FT OF ABOVE GRADE LIVING SPACE AND METICULOUS ATTENTION TO STYLE AND DETAIL, THIS STUNNING NEW 2-STOREY WILL BE SURE TO IMPRESS. LOCATED JUST MINUTES FROM LAKE HURON AND IN AN AMAZING SCHOOL DISTRICT, THIS HOME IS COMPLETE AND READY FOR ITS NEW OWNERS. UPON ENTRY, YOU WILL BE GREETED BY AN OPEN FOYER W/ CHEVRON-PATTERNED LVP FLOORS LEADING TO A LARGE GREAT ROOM W/ VAULTED CEILINGS, WOOD BEAMS AND GAS FIREPLACE. THE KITCHEN FEATURES BLACK SHAKER-STYLE CABINETS WITH A WOOD TONED ISLAND, MATCHING HOOD RANGE AND QUARTZ COUNTERTOPS. THE WALK-IN PANTRY OFFERS LOADS OF EXTRA STORAGE AND THE MOODY POWER ROOM GIVES THAT TRUE ""WOW"" FACTOR. UPSTAIRS YOU WILL FIND A LARGE MASTER BEDROOM THAT IS DESIGNED AS A SANCTUARY WITH AN ELEGANT ENSUITE AND BIG WALK-IN CLOSET. THE POSSIBILITIES ARE ENDLESS FOR THE LARGE BSMT REC ROOM. THE COVERED BACK PORCH IS THE PERFECT PLACE TO RELAX AFTER A BUSY DAY. FULL APPLIANCE PACKAGE NOW INCLUDED! PRICE INCLUDES HST WITH REBATE TO BUILDER. HWT IS A RENTAL. THIS HOME IS AN AMAZING VALUE FOR THE PRICE, CHECK IT OUT TODAY. (id:60626)
Streetcity Realty Inc. (Sarnia)
1325 Steele Road
Kelowna, British Columbia
Welcome to 1325 Steele Road - this modern custom-built home offers over 2,500 sqft of thoughtfully designed living space with 4 bedrooms, 3 full bathrooms and 2 garages!!!!. The bright, open layout features a neutral colour palette and large windows that fill the home with natural light. Located by the new Upper Mission Shopping Centre, this home combines convenience with comfort in one of Kelowna’s most desirable neighbourhoods. This functional layout includes a separate basement entrance, offering excellent suite potential for extended family or mortgage helper! Outside, enjoy a private, fully fenced backyard with green space - perfect for kids, pets, or relaxing in the Okanagan sun. Loads of parking and storage space with a single-car attached garage as well as a detached double garage. Stylish, practical, and ideally located, this is a fantastic opportunity to own in the sought-after Upper Mission! The primary garage measures 12' x 21 and the second detatched garage measures 18'11"" x 19'10"" (id:60626)
RE/MAX Kelowna
Canada Flex Realty Group Ltd.
5 - 351 Parkhurst
Brampton, Ontario
Great Opportunity To Own Your Own Unit, Very Convenient Location Near 407/Steeles Ave And Airport Road. Excellent For User Or Investor, Excellent For Immigration Office, Lawyers Office, Mortgage Offices & Real Estate Brokerage. Ample Parking. 1,454 SQ.FT with Separate approx. 580 SQ.FT Finished Mezzanine (Total area 2,034 sq.ft) And Back Entrance. Next To Major New Developments. (id:60626)
RE/MAX Gold Realty Inc.
21 Enfield Avenue
Toronto, Ontario
Welcome to 21 Enfield Ave, a beautifully maintained 2+1 bedroom bungalow that has been cherished by the same owners for 29 years. Their meticulous care is evident both inside and out, making this home a true gem in the heart of Toronto. This thoughtfully renovated residence features 2+1 Bedrooms & 2 bathrooms and showcases a stunning back extension completed in 2015, which adds a wealth of extra living space for the main floor and basement. The updated kitchen is a chef's dream, seamlessly flowing into a spacious main floor family room that features a walk-out to a deck, perfect for outdoor entertaining and enjoying the serene surroundings. One of the standout features of this property is its direct backyard access to a picturesque trail path that leads to the new Longbranch GO station. Imagine the convenience of having a quick and easy commute right at your doorstep! The backyard offers a private, large retreat with endless possibilities for gardening, recreation, or simply unwinding after a long day. With its combination of modern updates, exceptional care, and an unbeatable location, this home is perfect for families, professionals, or anyone looking to enjoy the best of Toronto living. Don't miss your chance to make this exceptional property your new home! (id:60626)
RE/MAX Hallmark Realty Ltd.
406 Thompson Avenue
Amherstburg, Ontario
DISCOVER THE EPITOME OF LUXURY LIVING AT 406 THOMPSON AVE, NESTLED IN THE PRESTIGIOUS KINGSBRIDGE NEIGHBORHOOD OF AMHERSTBURG. THIS EXQUISITE TWO-STOREY HOME BOASTS 3+2 BEDROOMS AND 5 FULL BATHROOMS, INCLUDING 3 LUXURIOUS ENSUITES. ENJOY THE CONVENIENCE OF MAINTENANCE-FREE LIVING AND A BEAUTIFULLY FINISHED BASEMENT THAT'S HAS A ROUGHED IN SECOND KITCHEN. INDULGE IN THE FINEST DETAILS THROUGHOUT, FINDING HIGH-END FINISHES AT EVERY TURN, INCLUDING A STRIKING GLASS-PANEL WALL TO A LARGER-THAN-LIFE CHANDELIER AND A GIGANTIC ISLAND THAT IS FINISHED WITH LEATHERED GRANITE. THE CHEF-INSPIRED KITCHEN SHOWCASES HIGH-END APPLIANCES SUCH AS A 6-BURNER GAS STOVE, DOUBLE REFRIGERATOR, AND A FORNO WINE CELLAR, MAKING IT AN IDEAL SETTING FOR HOSTING GATHERINGS. (id:60626)
Deerbrook Realty Inc.
15 Greenhill Drive
Tillsonburg, Ontario
Welcome to The Bridges Estates at the Bridges Golf Course, Tillsonburgs premier new development, where modern craftsmanship meets timeless elegance in this stunning new construction townhome. Step into a grand two-story foyer that leads to a versatile den/bedroom/office, perfect for todays flexible lifestyle. The open-concept kitchen, dining, and living area is designed for effortless entertaining, featuring vaulted ceilings, a striking stacked stone fireplace with warm wood accents, and solid surface countertops throughout. The main-floor primary suite is a true retreat, offering a walk-in closet, freestanding tub, and tiled glass-door shower. A mudroom/laundry with separate garage access adds everyday convenience, while the bright, spacious basement awaits your personal touch. The modern craftsman exterior showcases neutral stone and rich wood finishes, and the large covered deck with post-and-beam construction provides the perfect outdoor escape. Complete with a two-car garage, this home offers luxury and practicality in one unbeatable package. (id:60626)
Royal LePage R.e. Wood Realty Brokerage
235 Conover Avenue
Aurora, Ontario
Welcome to this beautifully renovated detached (linked by garage only - no interior shared walls) home, sitting on on an impressive 153 ft deep lot. Thoughtfully designed with luxury and comfort in mind, this residence blends modern elegance with timeless style. Step inside to discover a spacious layout featuring bright living, dining, and family rooms, all illuminated by elegant pot lights throughout. The upgraded 200-amp electrical panel ensures you're well-equipped for today's lifestyle and any future needs. The gourmet kitchen is a chef's dream with stainless steel appliances, granite countertops, a stylish backsplash and a large pantry. Walk-out to the stunning backyard patio - an entertainer's paradise complete with a gas BBQ line, charming gazebo, and lush, oversized yard. Upstairs, the generous primary bedroom boasts a walk-in closet and a luxurious 5-piece ensuite. The fully finished basement offers exceptional additional living space, including large recreational and fitness areas, plus a modern 3-piece bathroom. This is the perfect blend of form and function in a prime location - don't miss your chance to own this truly exceptional home. ** This is a linked property.** (id:60626)
Sutton Group-Admiral Realty Inc.
95 Anthony Roman Avenue
Markham, Ontario
Nestled In A Quiet, Family-Friendly Neighborhood With Close Proximity To Public Transit, Top Schools, And Community Amenities, This Stunning 3-Storey Freehold Townhouse At 95 Anthony Roman Avenue Offers The Perfect Blend Of Style, Functionality, And Location.From The Ground Level, Youre Greeted By A Bright Bedroom With A Large Window And Spacious ClosetIdeal As A Guest Room Or Home Office.On The Second Floor, The Open-Concept Living And Dining Area Features Gleaming Hardwood Floors, A Cozy Fireplace, And Pot Lights That Create A Warm Ambiance For Family Gatherings. The Modern Kitchen Boasts Granite Counters, Stainless Steel Appliances, A Stylish Backsplash, And A Central IslandPerfect For EntertainingWhile The Adjoining Breakfast Area Offers A Walk-Out To A Private Balcony.The Third Floor Includes A Spacious Primary Bedroom With A 4-Piece Ensuite And Its Own Balcony Retreat, Alongside Two Additional Bedrooms With Ample Natural Light And A Shared Full Bath.The Fully Finished Basement Apartment Offers Excellent Income Potential Or Multigenerational Living With A Separate Bedroom, Kitchen, 3-Piece Bathroom, And Freshly Painted Interior With Upgraded Light Fixtures.Complete With An Attached Garage And Private Driveway For Two-Car Parking, This Home Is Move-In Ready With Flexible Possession Options.A Must-See Opportunity In A Prime Markham Location! (id:60626)
Anjia Realty
12275 Hillside Street
Maple Ridge, British Columbia
Development opportunity for Ground Oriented Multi Family on this 103' x 110' property. Total land 11,330 sqft. Backing onto new apartments. Central location with high development. Current home is tenanted and generating monthly income. (id:60626)
Oakwyn Realty Encore
660 Whistler Drive
Oshawa, Ontario
Welcome to 660 WHISTLER DR! It's Outstanding 4+1 Bedroom, 4 Bathroom, Detached 2-Story Home Located in a Mature Family Friendly Neighbourhood in Oshawa. This Home Features a Newly Large Eat In Kitchen with Quartz Countertops, Ceramic Backsplash and Stainless Steel Appliances. A Cozy Family Room with Gas Fireplace, Crown Molding & Walk-Out Leading to a Beautiful Backyard Backs Onto a Park - No Neighbours Behind! Finished Basement offers Additional Living Space/Entertaining Space with an Spacious Open Concept Great Room Offering an Electric Fireplace, 5th Bedroom & 3 Pc Bathroom. New Hardwood on the Main Floor. New Hardwood Staircase to 2nd Floor. Newly Roof. Primary Bedroom offers Walk-In Closet & 5 Pc Bathroom with an Oversized Shower. Convenient Main Floor Laundry has Garage Access. Formal Dining Room. Direct Access to a Double Car Garage. Premium Lot With a Width of 55 Feet. Don't Miss the Chance to Own This Stunning Home in One of Oshawa's most Desirable Community! (id:60626)
Right At Home Realty Investments Group
287 Indian Point Road
Mahone Bay, Nova Scotia
Stunning waterfront home with modern comfort & classic charm in Mahone Bay! This beautifully restored waterfront home effortlessly blends timeless character with contemporary design. Enjoy mesmerizing ocean views from the front veranda and through a striking modern-engineered glass door that frames Mahone Bays sunrise-to-sunset splendor. Inside, lovely restored hardwood floors and custom woodwork highlight the craftsmanship of a bygone era, while modern upgradessuch as stylish, updated bathroomsoffer everyday comfort. The open-concept kitchen, dining, and living areas create a bright, spacious flow thats perfect for entertaining family and friends. A cozy sitting area near the back entrance is bathed in natural light, and a convenient 2-piece bath completes the main level. Comfort is ensured year-round with an energy-efficient ductless heat pump for heating and cooling. Upstairs, youll find three bedrooms, including a primary suite with a walk-through closet and shared 4-piece bath. The front-facing dormer bedrooms boast panoramic ocean views, dotted with islands and graceful sailboats. The finished basement features a self-contained 1-bedroom, 1-bath secondary suite with its own private walk-out entranceideal for guests or extended family. Laundry facilities are shared with the main house, and theres ample storage space as well. Outdoors, the beautifully landscaped yard includes secured vegetable gardensperfect for hobby gardeners or those seeking a bit of self-sufficiency. The property also features two separate driveways and ample parking, offering convenience and flexibility for multi-vehicle households or visiting guests. Water access is directly across the road, ideal for deep-water mooring of your sailboat or powerboat. EV Charger available. This unique property combines the best of Nova Scotias coastal lifestyle with thoughtful updates, character, and charm. (id:60626)
Exit Realty Town & Country
206 Government Road S
Diamond Valley, Alberta
Fabulous opportunity in the heart of Diamond Valley. Prime development site located in the vibrant and fast-growing community of Diamond Valley. This high-profile lot presents an exceptional opportunity for developers, investors, or visionary owner-users. The site spans 125 feet of frontage by 120 feet deep, offering ample space for redevelopment, retail, mixed use or commercial development. The property is prominently situated on Government Street, one of the town’s main commercial corridors, with excellent visibility, foot traffic, and vehicle exposure.At the heart of the property stands a charming building over 100 years old, rich in history and character. While the structure may require updates, it offers significant architectural value and could be preserved, repurposed, or replaced – depending on your vision and needs. Act fast. Do not miss out on this remarkable development opportunity. (id:60626)
4th Street Holdings Ltd.
1418 Seaview Rd
Black Creek, British Columbia
Fabulous 0.41 acre walk-on waterfront lot on desirable Seaview Rd in Black Creek! Seldom do oceanfront properties come available for sale in this wonderful & sought-after neighbourhood. There is a very old cabin that is of NO VALUE, it is tenant occupied. The lot has approximately 70 ft of walk-on waterfront & is serviced with CVRD water supply. This location is outstanding, access to Seaview Rd. is by driving through beautiful Miracle Beach Park and it’s a quiet no-through road. The year round recreational activities add to the magic of living the west coast lifestyle on the oceanfront. The views are spectacular across to the mainland mountains, watch the cruise ships pass by & occasional whale sightings too. Here is your chance to build your dream home on a rare waterfront lot in the Comox Valley! (id:60626)
RE/MAX Ocean Pacific Realty (Cx)
107 - 2185 Marine Drive
Oakville, Ontario
A Spacious and Luxury apartment located in a peaceful and convenient neighbourhood, a location of perfect combination of green land and water front. This apartment offers two roomy bedrooms and an oversize living room, together with large den, two bathrooms, etc. Exposed to South-East, the Living room and both bedrooms are full of refulgence from sunrise to sunset. The whole apartment is freshly painted, newly installed modern style baseboard and shoe molding, updated electric light fixture. A large Kitchen renovated in 2023. Living in this beautiful first-floor home, you can easily go to building's swimming pool, library, squash court, gym, and a fully equipped carpenter work station. Walk To Bronte Village, Enjoy The Many Restaurants, Shops & Waterfront. (id:60626)
Homelife Landmark Realty Inc.
2266 Foxmead Road
Oro-Medonte, Ontario
Farm Shop Home- The perfect blend of county living for all in the Family. 2266 Foxmead Road, This Property Boasts a Newly Renovated Home, with over 6 acres of rural land, 5 horse paddock fields divided, large main house area with fenced in back yard, 24 x 36 insulated garage workshop with new plywood ceiling and new exterior Siding, Solid brick home with 2+1 bedrooms, 2 full bathrooms, newly renovated house with Newer Large Eat in Kitchen, newer updated bathrooms, large open concept main floor plan is just inviting and relaxing, laundry, two rear yard walkouts from the main floor, full basement, newly spay foam insulated, Basement exterior walls mostly drywalled, 200 AMP electrical service, steel sided 48 X 32 barn with 3 box stalls, power and freshly painted exterior, very private, and a brand newer drilled well. This is one of the most beautiful setting for a Farm Shop Home. Roof is in Process of being redone . Book a showing Today. (id:60626)
Sutton Group Incentive Realty Inc.
114 Noden Crescent
Clarington, Ontario
Beautiful Conner lot With 4 Bedroom House with combined with eat in kitchen. Walkout through Kitchen to Backyard. No Side Walk, park 4 cars parking in driveway! Minutes Away from Great Schools, Parks, Shopping, Restaurants, Bank & community center. hot water tank owned. **EXTRAS** Stove, Fridge, Hood fan & Dishwasher. (id:60626)
RE/MAX Ace Realty Inc.
5975 Shelford Terrace
Mississauga, Ontario
Welcome to 5975 Shelford Terrace! This meticulously maintained 3+1 bedroom, 4 bathroom residence offers an exquisite blend of contemporary updates and unparalleled comfort, perfect for discerning buyers seeking a turn-key home in Mississauga.Step through the inviting entryway and be greeted by a bright, open-concept living space, designed for seamless flow and effortless entertaining. You'll immediately notice the impressive 9-foot ceilings on the main floor, enhancing the sense of space and grandeur throughout. The heart of the home, a spacious and recently updated kitchen, boasts sleek quartz countertops catering to both the avid cook and casual entertainer.The adjacent living and dining rooms provide elegant, separate spaces for formal gatherings, while the sun-drenched family room offers a relaxed haven for everyday living. Freshly painted interiors, complemented by stylish, updated light fixtures, create a modern and sophisticated ambiance throughout.Ascend to the second level, where three generously proportioned bedrooms await. The expansive primary suite, a true sanctuary, overlooks the tranquil, private backyard and features a ensuite bathroom. The generous bedrooms offer ample space and natural light, perfect for family. The fully finished basement presents a valuable income-generating opportunity, featuring a self-contained 1-bedroom apartment with a separate entrance. This versatile space is ideal for rental income, multi-generational living, or a private guest suite.Step outside to discover a private, fully fenced backyard oasis, highlighted by an expansive deck, perfect for hosting summer barbecues and creating lasting memories. Enjoy the tranquility of this family-friendly Mississauga neighborhood, while remaining conveniently close to essential amenities, top-rated schools, and beautiful parks. Commuting is a breeze with easy access to major highways, connecting you effortlessly to the Greater Toronto Area and beyond. (id:60626)
Sotheby's International Realty Canada
49 Kawneer Terrace
Toronto, Ontario
Luxury Monarch Freehold Townhouse, Corner Unit! Plenty Of Natural Light. Original Owner, Well Kept, 4 Br + 4 Wr & Backyard; Well Maintained; Best Floor Plan. Next to the Park and Overlooking the Park, Granite Countertop, Under Mount Sink, Maple Cabinet. Steps To Ttc, Close To Highway 401, Scarborough Town Centre, School, Library Etc. (id:60626)
Homelife New World Realty Inc.
161 Bonavista Pl
Nanaimo, British Columbia
For 40 years, 2 generations of the same family have called this home. The front door view is the large driveway & the neighbour’s home, but from the deck, the large upper & lower patios, the garden, & lower yard boasts complete privacy with beautiful views of the ocean, trees, and gardens. This well maintained, level entry home with a fully finished, walkout basement, is situated on 0.65 of an acre. It offers 5 bedrooms, 3 bathrooms, a sitting room off a new kitchen (2021). Downstairs has plenty of storage as well as a large family room, built in cedar sauna, and a large workshop with a ventilation system, and 220 wiring. There is a double sided, heatilator fireplace, 2 hot water tanks, main floor windows were replaced with Centra vinyl windows and patio doors in 2018. The undeveloped portion of the property offers the potential to add a carriage home, or even to subdivide. (id:60626)
Sutton Group-West Coast Realty (Nan)
2350 Chickadee Rd
Denman Island, British Columbia
Discover the perfect blend of natural beauty, privacy, and homestead potential on this 38.8 acre property. With 3 acres cleared and 1.5 acres planted in thriving fruit and berry crops—including blueberries, cherries, apples, plums, raspberries, blackberries, loganberries, boysenberries, haskaps, and saskatoon berries—this land is ready for your agricultural vision. The home features a cozy bedroom adjacent to a spacious multi-purpose room (second bedroom potential), with a downstairs open-plan kitchen/living area and full bathroom. The property has been beautifully renovated, including a new kitchen, refinished wood floors, new windows, and heat pump. Outside, two wetlands enhance the ecological richness of the property, and trails connect through nearby conservation lands and public parks. Just steps from the house, an elevated knoll offers sweeping views of surrounding mountains and is a haven for eagles, ravens, and pileated woodpeckers. Come see all that this property has to offer. (id:60626)
Pemberton Holmes Ltd. (Pkvl)
51004 Rge Road 263
Rural Parkland County, Alberta
Discover this beautiful custom ICF bungalow, offering 3,062 sq ft of living space on 5.82 acres, just outside Devon with views of the North Saskatchewan River. Featuring 6 bedrooms, 3.1 bathrooms, and a large open basement with heated floors, this home is designed for comfort and style. The main floor boasts 14' ceilings, a chef's kitchen with island, eating bar, gas countertop stove, double ovens, and walk-in pantry, 3 large sized of bedroom and an office. The master suite includes a 5-piece ensuite and walk-in closet. Additional features include a formal dining area, living room, and sitting room, all with gas fireplaces. Gleaming 1 American Cherry hardwood floors complete the space. The Basement offers a large family room, 3 bedrooms, a 5-piece bath, and heated floors. Outside, enjoy a 25’ x 25’ covered deck, 2 storage buildings, and mature trees. Located minutes from Devon, the International Airport, and West Edmonton, this property offers privacy with easy access to amenities. (id:60626)
RE/MAX River City
2201 120 Milross Avenue
Vancouver, British Columbia
Built by one of the best - BOSA, welcome to this stunning, bright 1044 sq.ft. corner unit at The Brighton. This rare 2-bedroom, 2-bathroom residence features a spacious balcony with breathtaking views of False Creek and Science World. A unique opportunity to own a beautifully renovated home in one of the city´s most sought-after locations.Meticulously designed with the highest standards of craftsmanship, the kitchen boasts a premium MIELE refrigerator, custom cabinetry, a sleek modern gas stove, and a new top-quality microwave. The unit has been updated with contemporary light fixtures, fresh paint, and high-end composite wood flooring throughout, adding warmth and sophistication to every room.Located just steps from everything the city offers. https://www.youtube.com/watch?v=daPWLH4PLvw (id:60626)
Luxmore Realty
58 Noble
Amherstburg, Ontario
Welcome to Luxury Living in Kingsbridge! This stunning brand-new 2-storey masterpiece by Hadi Custom Homes offers 4 bedrooms, 4 bathrooms, and 3,175 sq. ft. of thoughtfully designed space. Step into the grand foyer and enjoy the open-concept design, soaring ceilings, and impeccable finishes . The chef’s kitchen boasts custom cabinetry, quartz countertops, and an oversized island, seamlessly flowing into the dining and living areas—perfect for entertaining. The second floor features two primary suites with spa-like ensuites and closets, plus additional bedrooms for family and guests. Additional features include main floor fireplace, convenient second-floor laundry, a private balcony off the main suite, a double-width garage fitting 3 cars & concrete driveway! Located in Amherstburg’s sought-after Kingsbridge community, close to parks, trails, and amenities. Enjoy peace of mind 7 years Tarion Warranty & the perfect blend of charm and modern living. Schedule your private showing today! (id:60626)
RE/MAX Capital Diamond Realty
108 3581 Ross Drive
Vancouver, British Columbia
This north-facing suite of "Virtuoso" by award-winning ADERA, is very bright and quiet, features 2 bedrooms+2 full bathrooms,kitchen,spacious living roomand 1 den that could be used as library/study area/a small bedroom, comes with covered patio. The kitchen comes with stainless steel appliances:Gas stove, microwave, d/w, fridge and spacious quartz counters.Intimate community in Westbrook village of UBC steps from Pacific Spirit Regional Park, Save on Food, banks, and U-Hill Secondary School with unobstructed view of North Shore Mount and Pacific Spirit Park. (id:60626)
Century 21 Coastal Realty Ltd.


