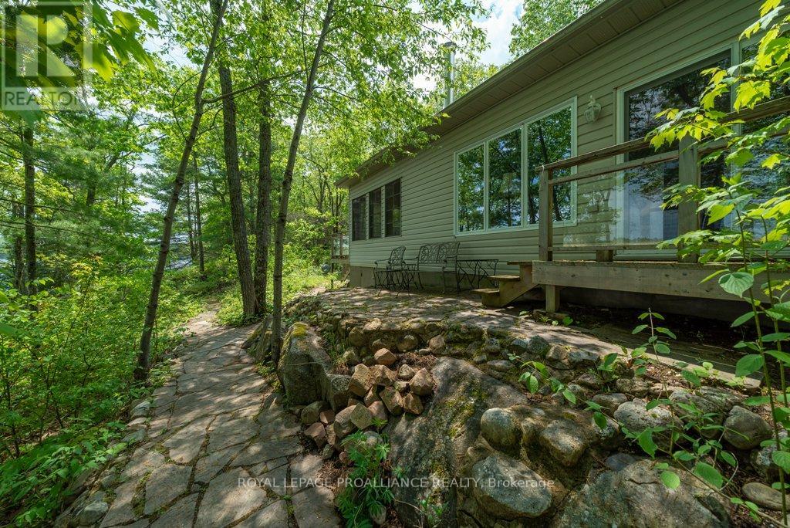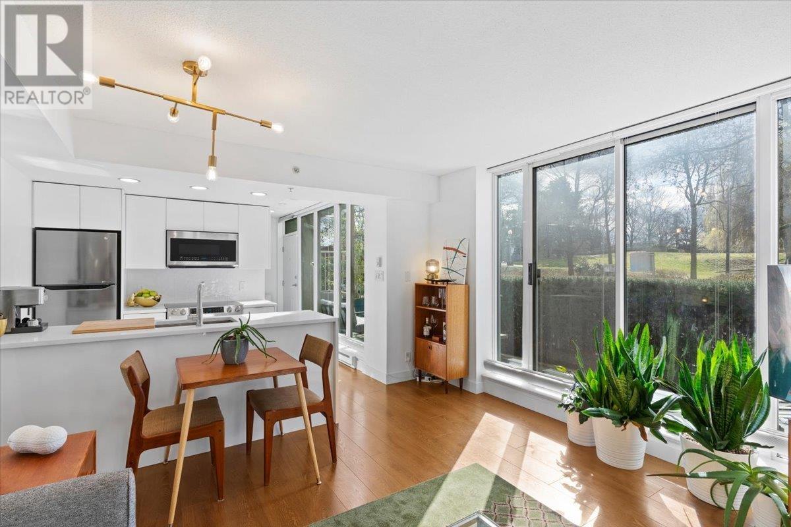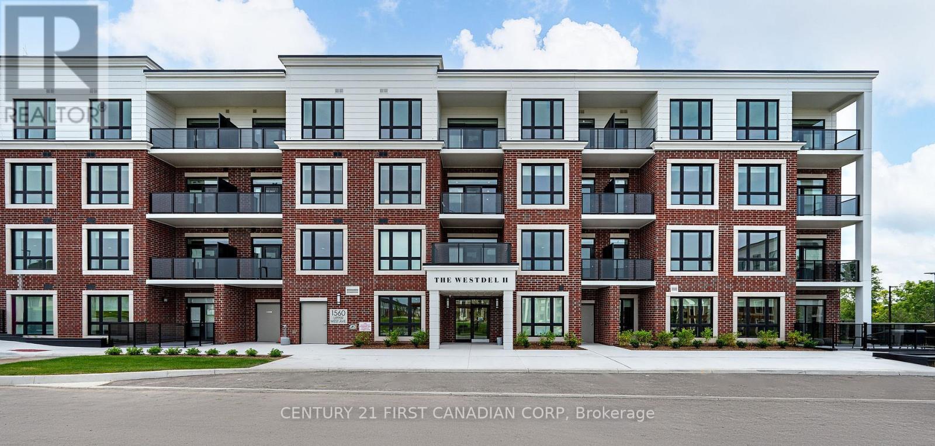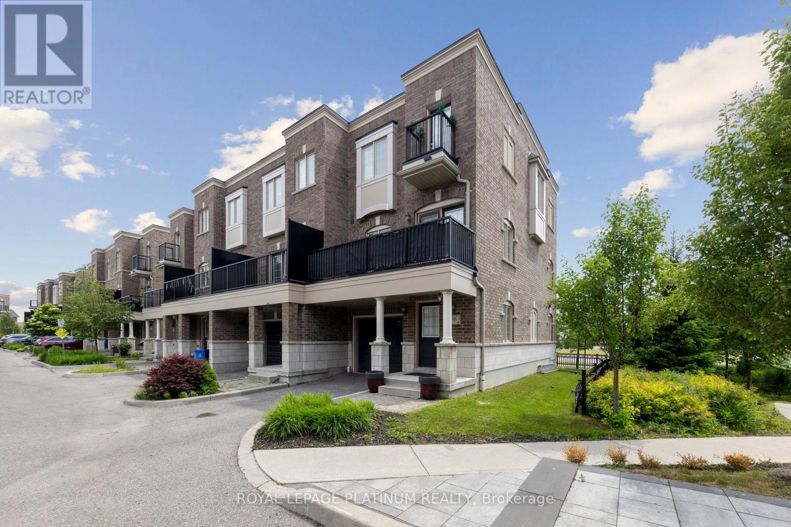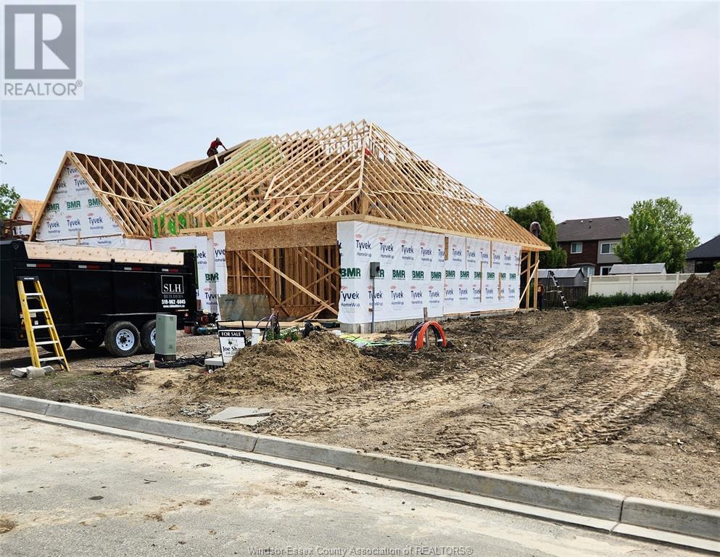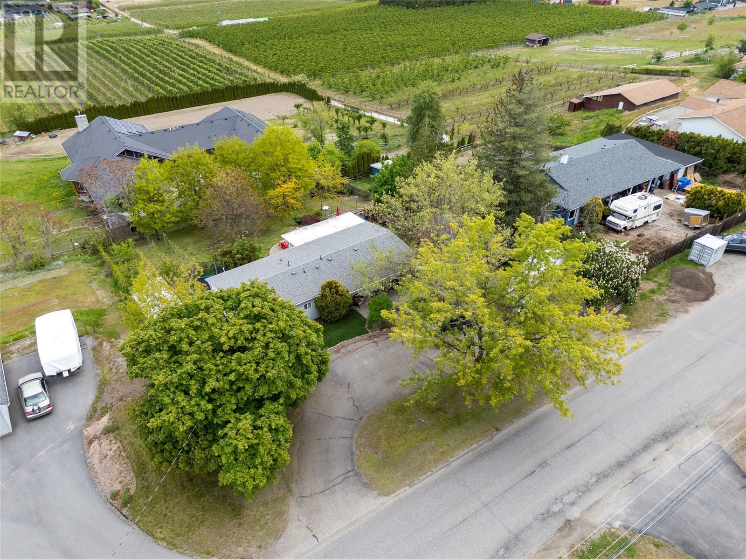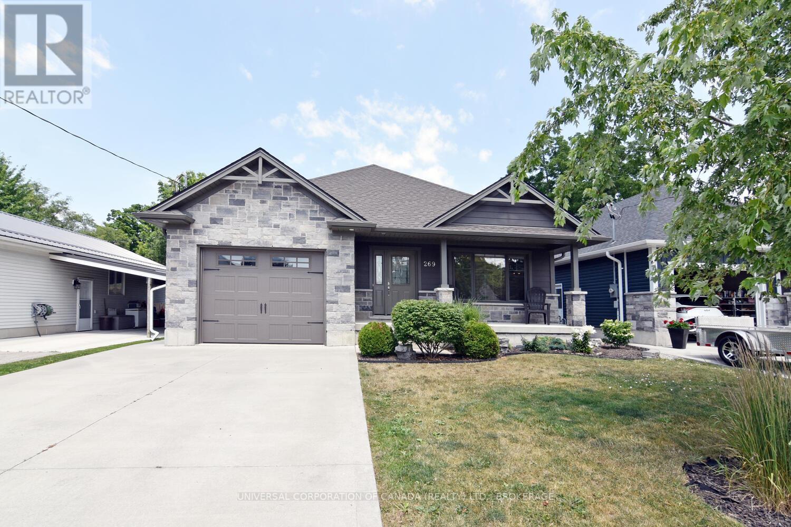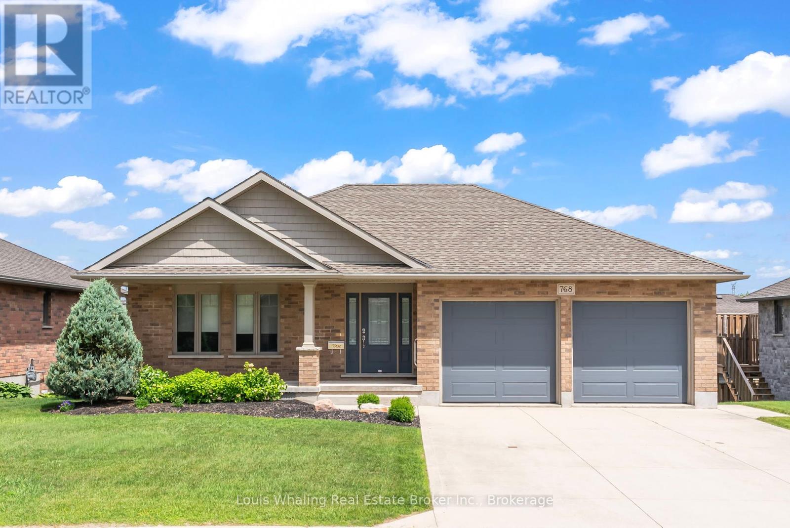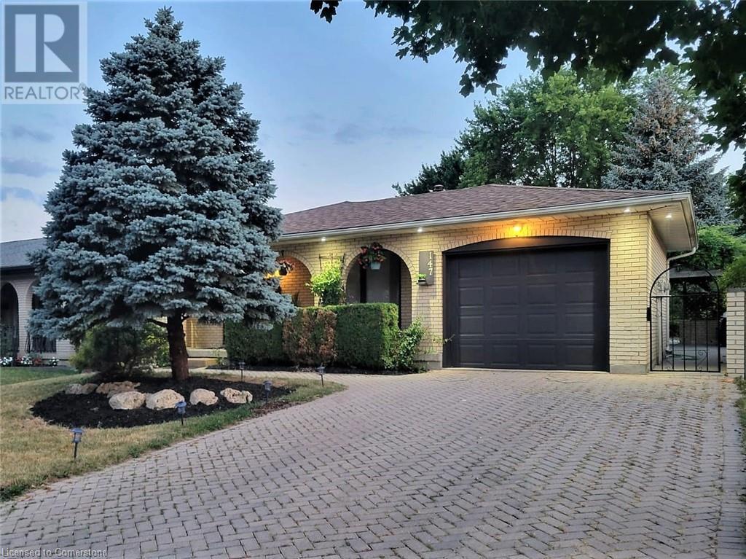3465 Hughes Landing
Addington Highlands, Ontario
Experience Tranquility and Adventure on Skootamatta Lake! Wake up to breathtaking sunrises at this private, year-round retreat nestled on the pristine shores of Skootamatta Lake a sought-after destination in Ontario's Land O' Lakes region. This thoughtfully built bungalow offers peace of mind and modern comfort with a newly installed solar power system, allowing you to enjoy a worry-free, off-grid lifestyle without sacrificing convenience. The homes open-concept layout is ideal for entertaining, complete with a cozy woodstove at its heart. Gather with friends and family in the spacious living area or unwind in the tranquil sunroom with your favourite book, surrounded by nature. Set on a beautifully forested lot with 210 feet of crystal-clear shoreline, the waterfront offers excellent swimming and fishing right off your private dock. Whether you're paddling through hidden bays, exploring quiet inlets and islands, or showing off your waterskiing skills, Skootamatta Lake is large enough (over 12 km long and 1,150 hectares in area) to satisfy every water lovers dream. This turn-key property has been designed for low maintenance and comes fully furnished including a pontoon boat, ready for immediate enjoyment. Whether you're looking for a peaceful escape or an active lakefront lifestyle, this four-season home offers the best of both worlds .Come explore the Land O' Lakes and make your lakeside dreams a reality on Skootamatta Lake. (id:60626)
Royal LePage Proalliance Realty
37 Keefer Place
Vancouver, British Columbia
2-storey townhouse offering bright, modern living with two private entrances South-facing with all-day natural light and unobstructed park views Expansive, secured private patio-perfect for pets, entertaining, or relaxing outdoors Tastefully renovated with open-concept layout and quality finishes throughout Sleek kitchen with waterfall countertops, custom cabinetry, and modern fixtures Durable laminate flooring and elegant bottom-up blinds Thoughtful layout with a stylish bathroom and versatile den or home office Steps to the False Creek waterfront and future Northeast False Creek development Walking distance to the upcoming St. Paul´s Hospital and new Vancouver Art Gallery Includes secure parking, storage locker, and EV charging stall access (id:60626)
Century 21 In Town Realty
312 - 1560 Upper West Avenue
London South, Ontario
Welcome to The Westdel Condominiums by Tricar! This brand-new, beautifully designed northwest corner condominium, offers an exceptional combination of modern living and serene surroundings. Located in the quiet and desirable neighborhood of Warbler Woods, this 2-bedroom, 2-bathroom home is perfect for those seeking both comfort and convenience in a peaceful setting. The gourmet kitchen features white Barzotti cabinetry, stainless steel appliances, a walk in pantry, and ample counter space for preparing meals and entertaining guests. Both bedrooms are generously sized, with the master suite offering its own private balcony, ideal for sipping morning coffee or unwinding in the evening. The configuration of the primary bedroom also offers a private nook perfect for a desk or reading area. The en-suite bathroom in the primary bedroom is complete with modern fixtures, and a glass-enclosed shower. With two private balconies, you'll enjoy the best of indoor and outdoor living. This condominium is situated in a brand new, well-maintained building, offering top-notch amenities, including secure underground parking, bike storage, a fully equipped fitness center, beautifully appointed residents lounge, guest suite, and 2 pickle ball courts. Located just minutes from local parks, shops, restaurants, and trail system you'll have everything you need right at your doorstep, while still being able to enjoy the tranquility of the quiet Warbler Woods neighborhood. Make this extraordinary condominium your new home today! Model Suite Hours Tuesday - Saturday 12-4pm or by private appointment. (id:60626)
Century 21 First Canadian Corp
204 202 E 24th Avenue
Vancouver, British Columbia
Welcome to Bluetree Homes On Main Street. A fully rain screened development w/brick exterior finish in the desirable Main St. district! This South facing home features one bedroom one CHEATER EN-SUITE bath PLUS DEN with an ideal functional layout with no wasted space, JULIET BALCONY with city views, laminate floors, kitchen with stone under mount counter tops, stainless steel appliances and in-suite laundry. With a walk score of 99, enjoy Main St. living just steps from all the shops, Caffe Artigiano just in the building, Prince Edward Park, Queen Elizabeth Park, Hillcrest Park, Nat Bailey Stadium, trendy coffee shops and all the finest restaurants! Includes 1 PARKING STALL and 1 STORAGE LOCKER! Do not miss this opportunity! EASY TO SHOW, CALL TODAY! OPEN HOUSE JULY 13, SUN 2-4PM (id:60626)
RE/MAX City Realty
98 Ferris Square
Clarington, Ontario
Discover a serene, meticulously maintained corner unit townhome, radiating natural light from all sides. This smoke-free, pet-free sanctuary boasts a private side yard extending to a small park, providing a sitting area for your relaxed evenings.Discover refined living in this executive freehold, end-unit townhouse, ideally situated in a family-friendly Courtice neighbourhood. Boasting a bright and spacious layout across three levels and approximately 1,665?sq?ft of thoughtfully designed space, this home offers exceptional utility and stylePrime Location: Enjoy unparalleled convenience in a highly sought-after neighborhood:Retail & Services: Located directly across from a plaza featuring dental, eye, pet, and physiotherapy clinics, as well as a convenience store.Highways: Easy access to Highways 401 and 418 within 5 minutes.Schools: Schools are just a 5-minute drive away.Daily Essentials: Shell and Tim Hortons are only 1 minute away.Recreation: A delightful apple-picking destination is just 7 minutes from your doorstep.Interior Features: This charming home offers a spacious and versatile layout:Bedrooms: 3 spacious bedrooms.Bathrooms: 2 full bathrooms (one with a standing shower) and 2 half bathrooms.Ground Floor Office/Man Cave: A versatile private office on the ground floor, perfect for a home office or a "Man Cave."98Ferris Square is the perfect blend of style, functionality, and community. This bright executive townhouse offers an inviting open living space, private outdoor zones, and the freedom of ownership without the constraints of a condo. Dont miss the chance to make this exceptional end-unit your new home!Nestled in a vibrant subdivision with a childrens parkette, playground, and multi-use court right in the complex POTL Fee -$ 134.37/Month (id:60626)
Royal LePage Platinum Realty
839 Bayview Terrace Sw
Airdrie, Alberta
The Nora II by Calbridge Homes is a beautifully designed 3-bedroom, 2.5-bathroom home with a double attached garage, offering both style and functionality. The large front entry provides ample space for welcoming friends and family and the main level features a versatile den, perfect for a kids study room or office space. The L-shaped kitchen boasts 36” high upper cabinetry with a stylish tiled backsplash, an upgraded appliance package, including a gas range, French door fridge, chimney hood fan, dishwasher and microwave built into the cabinets, elegant quartz countertops, and a convenient walk-through pantry leading to the mudroom. Upstairs, you'll find three spacious bedrooms, two well-appointed bathrooms, a cozy bonus room, and a large laundry room which includes brand new washer and dryer. The private ensuite for the primary bedroom adds an extra touch of luxury, making this home a perfect blend of comfort and convenience. (id:60626)
Bode Platform Inc.
74 Mulberry Court
Amherstburg, Ontario
Welcome to Mulberry Court, a small, quiet, private development on its own with no through traffic, conveniently located for all that Amherstburg has to offer. 1320 sq. ft. Stone and stucco Ranch, freehold townhome. Quality construction by Sunset Luxury Homes Inc. Features include, Engineered hardwood throughout, tile in wet areas, 9'ceilings with step up boxes, granite or quartz countertops, generous allowances, gas FP, large covered rear porch, concrete drive, HRV, glass shower Ensuite, walk-in, finished double garage, full basement, and much more. Contact LBO for all the additional info, other lots available, other sizes and plans, more options, etc. (id:60626)
Bob Pedler Real Estate Limited
11331 Bond Road
Lake Country, British Columbia
Welcome to this beautifully updated 3-bedroom, 2-bathroom rancher, situated on over 0.4 acres in a quiet, country-like setting—just a short stroll from Davidson Elementary. Backing onto ALR land and a peaceful horse sanctuary, this property offers privacy, tranquility, and breathtaking lake views from your backyard. Inside, you’ll find a bright, open-concept layout featuring a modern kitchen, refreshed bathrooms, and a spacious utility room for added storage and functionality. The seamless flow from kitchen to dining makes entertaining a breeze. Outside, there’s room for all your outdoor needs—with ample parking for boats, RVs, and more. A paved driveway, workshop/shed, under-home storage, fire pit area, and a dedicated kids’ play space round out the outdoor features. Whether you’re starting out, settling down, or scaling back, this property offers the perfect blend of comfort, updates, and location. (id:60626)
Royal LePage Kelowna
520 Twin Brooks Ba Nw
Edmonton, Alberta
Welcome to this large FULL A/C, 4Bdrms, 3Bath, 2432Sq.Ft 2Storey, 24x22 Insulated Double Att. Garage on a 6982Sq.Ft. PIE LOT KEYHOLE CRESCENT BACKING G.P. NICH. SCHOOL YARD in the amazing community of TWIN BROOKS! Upon entry you are greeted with HARDWOOD throughout the entire home w/a 16Ft. Front entrance w/a Sunken Formal Living Room & Separate Dining Room for 8+Guests, Bright Kitchen with 7-White Appliances including a B.I. Stove Top, DOUBLE OVENS, Corner Pantry, w/a Dinette eating area for another 6+Guests, next to the Main Floor FAMILY ROOM w/a Gas Fireplace. There is also a main floor 4th Bdrm, 2pc Powder Room, A lg Storage Closet & Walk-In Closet off the garage. The Upper Floor has an OVERSIZED PRIMARY Bdrm w/a Lg Walk-In Closet & a Full 5pc ENSUITE w/a 2-Person Jacuzzi Tub, Separate Shower & Water Closet, along with 2 Bdrms, a Full 4pc Bath & an UPPER LAUNDRY ROOM! There is a newer COMPOSITE DECK in your private backyard w/a quick 5min walk to K-6 Schools, Bike Trails, The New LRT & HENDAY DRIVE! (id:60626)
Maxwell Polaris
269 Sydenham Street E
Aylmer, Ontario
Stunning spacious onefloor may be your place to call home.Immaculate in and out ,offering year round enjoyment of the private back yard oasis under the spacious covered porch plus room to gather on the lovely deck.Enjoy your mornings on the covered front patio.Beautiful open concept design with amazing natural light and deluxe kitchen ,roomy livingroom,large dining area and cosy gas fireplace..Mainfloor laundry,6 appliances,and custom window coverings included.The full finshed lower level offers 2 large bedrooms,entertainment size familyroom and full bathroom plus storage.Exceptional decor. (id:60626)
Universal Corporation Of Canada (Realty) Ltd.
768 15th Street
Hanover, Ontario
This 2+1 bedroom bungalow is the perfect retirement home nestled in a fantastic area of Hanover. Bright "L" shaped kitchen with center island and quartz counter tops, primary bedroom has an ensuite & walk in closet, 2nd full bathroom, nice sized living room & main floor laundry. Down stairs is an entertaining size rec room, 3rd bedroom, 3rd bath, infloor heat in finished areas, good sized mechanical area and a walk out to the fenced rear yard. The property is nicely landscaped, has a deck & patio, as well as a lawn irrigation system. (id:60626)
Louis Whaling Real Estate Broker Inc.
147 Muriel Crescent
London, Ontario
Welcome To this Lovely 4 Level Backsplit Featuring 3+1 Bedrooms And 3 Bathrooms, An Attached Garage With a 4 Car Driveway! House Has Been Fully Updated With New Floors, Appliances, fresh paint And Much More! Beautifully Landscaped Front And Backyard With A large Concrete Pad And Pergola - Great For Entertaining And Relaxing Throughout The year! Located Perfectly In A Peaceful street With easy Access to 401, Malls, Schools, Community Centres And More! Led Lights Throughout The House, Central Air Conditioning, High Efficiency Furnace, Top of the line Water Softener, Stainless Steel Samsung Kitchen Appliances, Samsung washer & Dryer, Central vacuum, Hot water heater is a Rental. (id:60626)
Homelife Maple Leaf Realty Ltd

