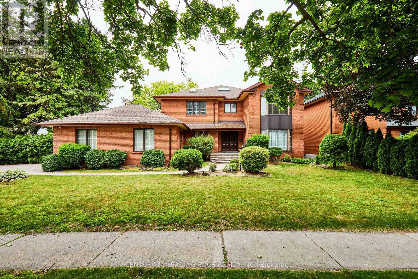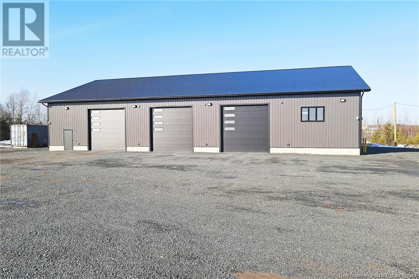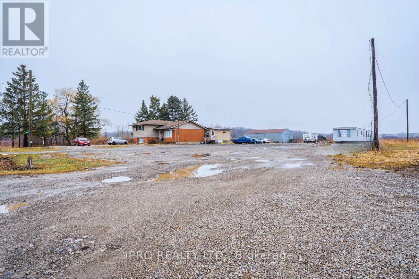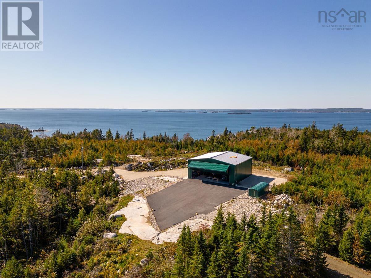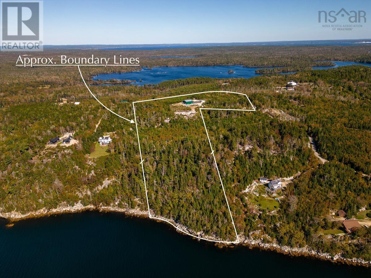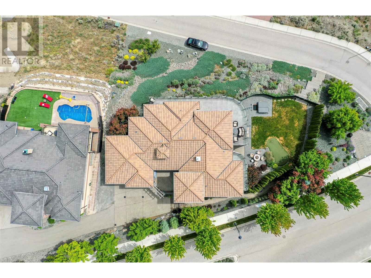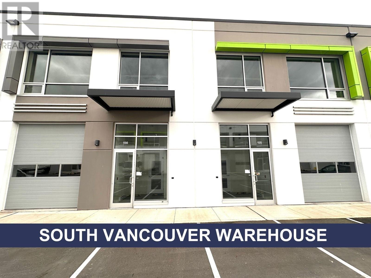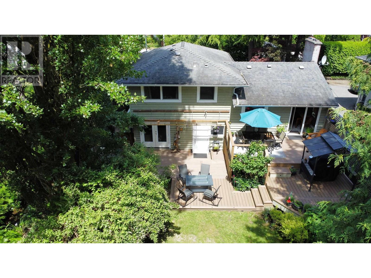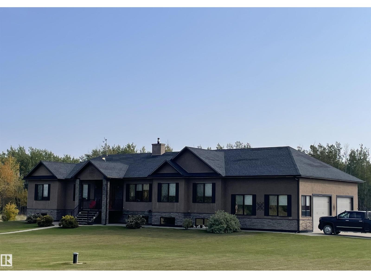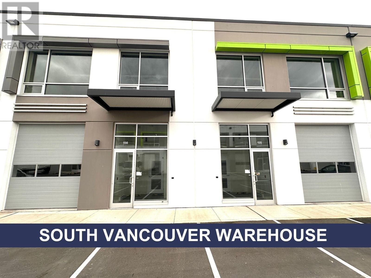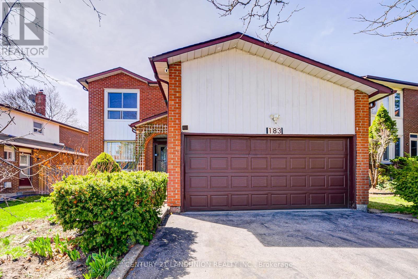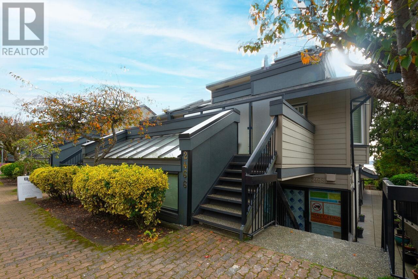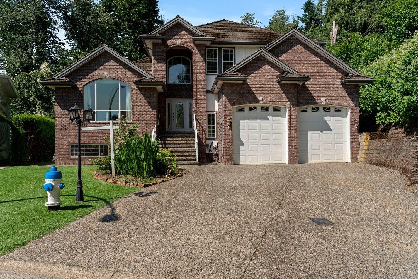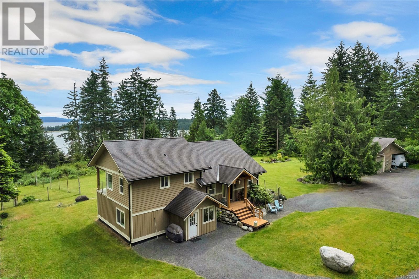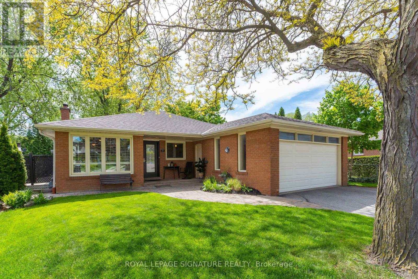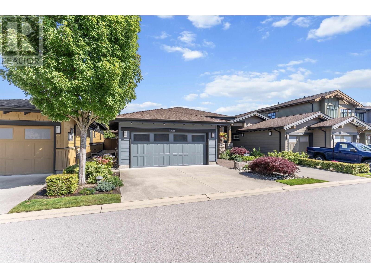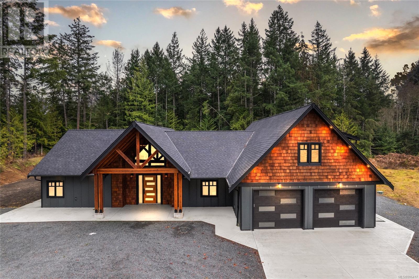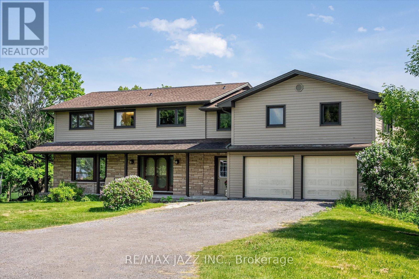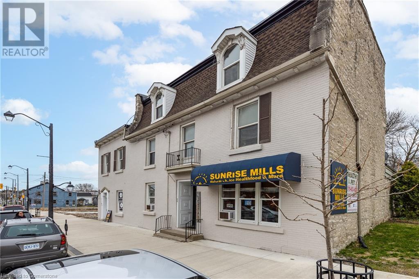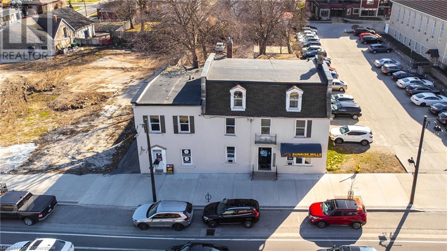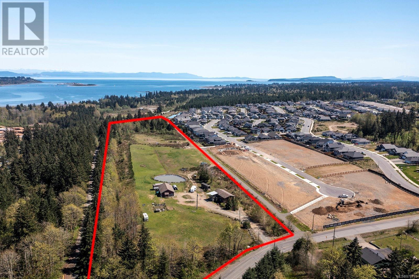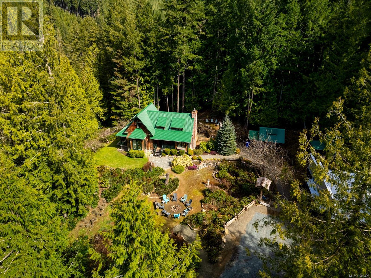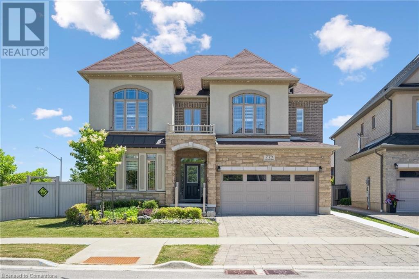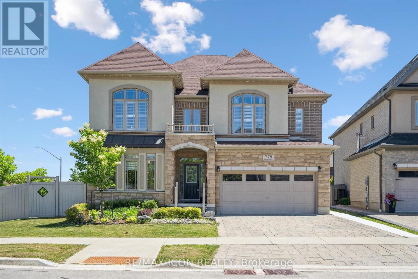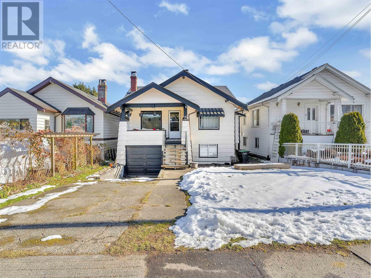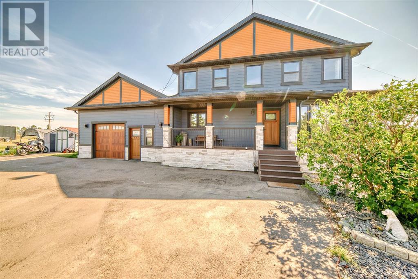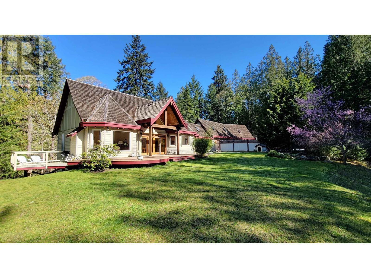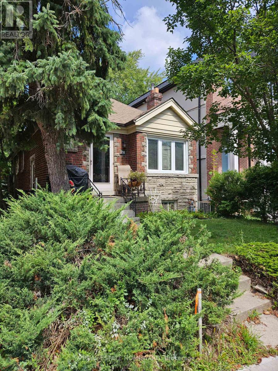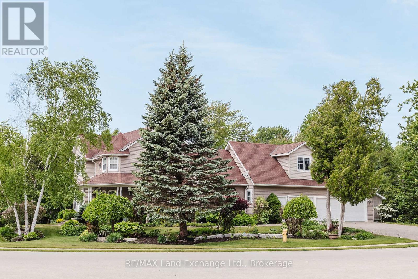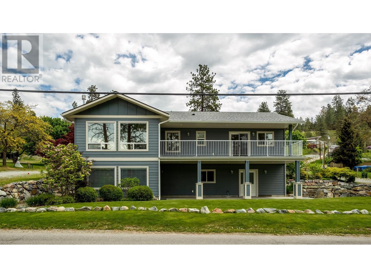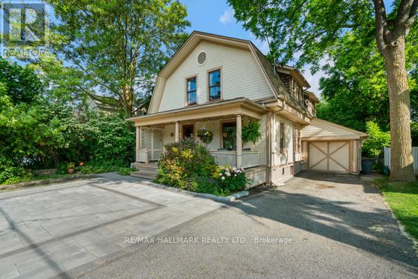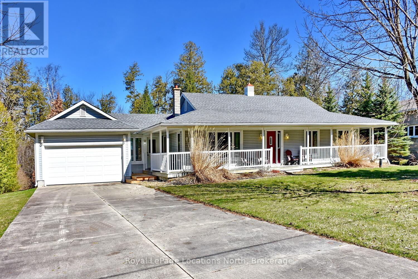2 Bridge Street W
Bancroft, Ontario
Landmark Commercial Building in Bancroft: This iconic building, a cornerstone of Bancroft and North Hastings County history, offers a unique chance to own a piece of the towns heritage while enjoying strong investment returns, 3 Fully Rented Commercial Units: Ideal for retail or office space, these units are generating consistent income plus 3 Fully Rented Residential Apartments: Well-maintained and in high demand, providing additional steady cash flow. Prime visibility in the heart of Bancroft, a growing and vibrant community, Historic appeal, making it a true landmark in the area, Diversified income streams from both commercial and residential tenants, Strong rental history with excellent tenant retention. Whether you're an investor seeking reliable returns or looking to own a piece of Bancroft's history, this property is a rare opportunity. (id:60626)
Century 21 Granite Realty Group Inc.
1127 Oshawa Boulevard N
Oshawa, Ontario
**Custom-Built Luxury Executive Home in Desirable Oshawa**Presenting a rare opportunity to own a one-of-a-kind executive family residence in one of Oshawa's most sought-after neighborhoods. This meticulously crafted 3,832 sq ft + Solarium. This home is set on two expansive lots, offering approximately 149 feet of frontage and 150 feet of depth, enveloped by mature trees and a serene backyard oasis.5 Spacious Bedrooms providing ample space for family and guests. 5 Elegant Bathrooms designed with luxury finishes. Expansive Living Areas perfect for both entertaining and everyday living. The solarium featuring the included furniture serves as a serene space to enjoy the surrounding nature year-round. The generous lot size allows for a private and peaceful backyard retreat, ideal for relaxation and outdoor gatherings. This exceptional property combines luxurious living with unparalleled craftsmanship, making it a perfect choice for discerning buyers seeking a unique and prestigious home in Oshawa. (id:60626)
Century 21 Leading Edge Realty Inc.
22 Millennium Drive
Hanwell, New Brunswick
Built-in 2023, this modern industrial warehouse offers an excellent opportunity for a growing business. Located at the main entrance of the Hanwell Industrial Park, the 100 x 60 building sits on approximately 2 acres and is designed for efficiency and durability. Constructed with 2x8 walls, R-30 wall insulation, R-60 attic insulation, and heated by a natural gas radiant system, it provides year-round comfort and energy savings. The 5-inch insulated concrete slab and three 14 x 14 overhead doors make it ideal for heavy machinery, transport trucks, or large-scale storage. The lot offers ample space for future expansion, including the potential for office additions. A concrete septic system is in place. With high visibility and easy access to the Trans Canada Highway, the location is just minutes from uptown Fredericton, about an hour from both the U.S. border and Saint John, and 90 minutes to Moncton. This property is part of a larger PID; the 2+/- acres with 22 Millennium Drive will be surveyed and registered at the vendors expense prior to closing. (id:60626)
Keller Williams Capital Realty
1935 Thorold Townline Road
Thorold, Ontario
Presenting a rare opportunity in the highly desirable Niagara area, this expansive 10-acre property offers endless potential. Located just outside the Niagara Falls urban boundary, it provides a unique blend of rural tranquillity with the convenience of nearby amenities. Minutes away from major retailers like Costco, Rona, and Walmart, as well as Niagara's new hospital, this property is situated in a dynamic area that continues to evolve with both commercial and residential developments.The home itself is a spacious four-level side split featuring 3 bedrooms and 3 bathrooms, along with a separate entrance for added flexibility. Recent updates include new air conditioning, a new septic bed, freshly painted interiors, and renovated washrooms, ensuring modern comfort. The finished basement is equipped with a sewage pump.In addition to the home, a large 1250 sq ft barn offers excellent potential for a hobby farm or agricultural projects. Whether you're looking for space to grow, create, or enjoy a rural lifestyle, this property provides the ideal foundation. With proximity to Niagara Falls, Thorold, shopping, and major highways, this property truly offers the best of both worlds. A must-see opportunity with limitless possibilities! (id:60626)
Ipro Realty Ltd.
105 Maplestone Drive
North Grenville, Ontario
Welcome to 105 Maplestone Drive; an executive bungalow nestled in an exclusive, sought-after neighbourhood just minutes to Kemptville and Highway 416. Built in 2023 by Moderna Homes, this stunning custom residence sits high on a 1.3-acre lot and offers the perfect blend of modern design, functionality, and stands out with it's spectacular in-law suite, offering incredible multigenerational living. The kitchen is truly a chefs dream, featuring a gas range with pot filler, oversized fridge, large island, quartz countertops, and an abundance of cabinetry. The walk-through butlers pantry offers the perfect spot for a coffee bar, wine storage, or extra prep space. The open-concept layout flows beautifully into a bright and spacious living room with custom built-ins and a sleek electric fireplace, and into the dining area that comfortably seats a crowd. Sliding doors lead to a screened-in porch and an expansive open deck ideal for entertaining or simply enjoying your peaceful surroundings. The primary bedroom suite is a luxurious private retreat. The spa-like ensuite features a freestanding tub and a sleek tiled walk-in shower, while the expansive walk-in closet includes a built-in vanity, blending beauty with function. The main level also includes a completely separate in-law suite with its own entrance, two bedrooms, two full bathrooms (including a private ensuite), a full kitchen with included appliances, laundry, and a generous living area. Whether for extended family, guests, or potential rental income, this space offers endless possibilities. Downstairs, you'll find even more to love, a spacious rec room perfect for kids, hobbies, or hosting friends, and an incredible home theatre room designed for the ultimate movie night experience. The oversized 1,200 sq ft triple-car garage is insulated, heated, and comes equipped with EV charger capacity ideal for the modern homeowner. Less then 30 min to Ottawa and minutes to Kemptville & 416. Luxury, lifestyle & more await! (id:60626)
Royal LePage Team Realty
38 Deer Lane
Deep Cove, Nova Scotia
A truly unique oceanfront property in Deep Cove, Nova Scotia. This is the ultimate package with 15.5 acres of land, a new construction steel building, and deeded access to a shared ocean wharf! The steel 50' x 50' building comes equipped with an impressive bi-fold door, in-floor heating, underground power, and more. It is suitable for many uses like storing your boats, aircrafts, and cars. Elevated views and 476 feet of private oceanfront face westward to Mahone Bay and beyond with spectacular evening sunsets. The expanse of treed acreage sloping towards the ocean offers a blank canvas for you to build your forever home. Located 15 minutes from Chester and 45 minutes to Halifax. This is your opportunity to make your mark on Nova Scotia's beautiful South Shore. (id:60626)
Engel & Volkers (Chester)
Engel & Volkers
38 Deer Lane
Deep Cove, Nova Scotia
A truly unique oceanfront property in Deep Cove, Nova Scotia. This is the ultimate package with 15.5 acres of land, a new construction steel building, and deeded access to a shared ocean wharf! The steel 50' x 50' building comes equipped with an impressive bi-fold door, in-floor heating, underground power, and more. It is suitable for many uses like storing your boats, aircrafts, and cars. Elevated views and 476 feet of private oceanfront face westward to Mahone Bay and beyond with spectacular evening sunsets. The expanse of treed acreage sloping towards the ocean offers a blank canvas for you to build your forever home. Located 15 minutes from Chester and 45 minutes to Halifax. This is your opportunity to make your mark on Nova Scotia's beautiful South Shore. (id:60626)
Engel & Volkers (Chester)
Engel & Volkers
60 Mill Street
Stirling-Rawdon, Ontario
Investment opportunity in quiet and sought after town of Stirling! There are 2 separate buildings (6-unit and 4-unit) with a potential for severance or leave as one parcel. Both are very clean and well maintained with lots of parking between the two buildings. Tenants pay their own hydro for all 10 units. There are balconies attached to the 6-plex and both buildings have metal roofs. The location is great across the street from the river and close to schools, churches and shopping. (id:60626)
RE/MAX Quinte Ltd.
200 Harvest Court
Vernon, British Columbia
Exceptional Rancher-style home at the Rise, offering an extraordinary living experience. This stunning property boasts an open-concept design, and breathtaking lake views that will leave you in awe. As you step inside, you'll be greeted by an abundance of natural light that fills the spacious living area, highlighting the impressive waterfall features that create a sense of tranquility and elegance. The gourmet kitchen is a chef's dream, featuring high-end appliances, ample counter space, and a large island where you can showcase your culinary skills. Imagine preparing meals while enjoying panoramic views of the serene Okanagan lake. Escape to the principal suite, a peaceful sanctuary offering privacy and relaxation. With its luxurious ensuite bathroom and ample closet space, it's the perfect retreat after a long day. The lower level boasts two additional bedrooms, providing plenty of space for guests or a growing family. The basement is a true entertainer's paradise, complete with a spacious Rec room that can accommodate a home gym, a cozy TV entertainment area, and a wet bar where you can unwind and socialize. The wine cellar room adds a touch of sophistication, perfect for wine enthusiasts and collectors. Step outside to discover a large private yard where you can create your own outdoor oasis. The expansive deck and patio area provide the ideal setting for enjoying alfresco dining, hosting barbecues, or simply relaxing and taking in the breathtaking lake views. (id:60626)
Royal LePage Downtown Realty
155 951 E Kent Avenue North
Vancouver, British Columbia
*Showing by appointment only, do not disturb staff. * Vancouver Warehouse for Sale! Strategically located in South Vancouver, near SE Marine Drive. the warehouse offers quick access to the Knight Street Bridge, Highway 99, and YVR International Airport, making it a prime location for logistics and business operations. Completed in 2023, this newly constructed building offers versatile features designed to meet diverse business needs. 2746 sqft. The main floor boasts a heavy load capacity of 300 lbs/sf and a 12-foot clear ceiling height under the mezzanine, along with an accessible washroom for convenience. The mezzanine provides a generous 10-foot 5-inch clear ceiling height, adding to the functional space. 26-foot clear ceiling height, ideal for vertical storage, grade-level loading doors (10' W x 12' H) for efficient access. robust 3-phase, 200 Amp, 208/120 Volt electrical service for optimal functionality and adaptability. Please contact the listing agent for more information today! (id:60626)
Grand Central Realty
236787 13 Grey Road
Clarksburg, Ontario
Welcome to a breathtaking 32-acre horse farm nestled in the hamlet of Heathcote, where equestrian dreams come to life. The heart of this property is a delightful 3-bedroom, 1-bathroom home, spanning 2,400 square feet. Stepping through the front door, you'll be greeted by the original crown molding, interior doors, and a stately stair banister that exude timeless charm. The residence offers a cozy retreat with modern conveniences, providing a perfect balance of comfort and character. Noteworthy features include a Generac backup generator installed in 2020, ensuring peace of mind. For horse lovers, this property is a dream come true. The estate features an expansive indoor riding arena, allowing year-round training and exercise for both riders and their equine companions. Additionally, two outdoor riding rings provide versatility and space for various equestrian activities. The meticulously designed layout includes five well-maintained paddocks, offering ample space for grazing and outdoor recreation. A 13-stall barn, complete with a second-floor tack room, reflects the commitment to quality and functionality. Beyond the equestrian facilities, this property offers practical amenities such as a three-bay driving shed, adding convenience for equipment storage or additional shelter for vehicles. Whether you're a seasoned equestrian professional or simply seeking a serene country lifestyle, this horse farm offers an unparalleled opportunity to indulge your passion for horses while enjoying the comforts of an inviting home. Fibre Optics soon to be available. AN EXTENSIVE LIST OF FEATURES IS AVAILABLE. (id:60626)
RE/MAX Realtron Realty Inc. Brokerage
236787 13 Grey Road
Clarksburg, Ontario
Welcome to a breathtaking 32-acre horse farm nestled in the hamlet of Heathcote, where equestrian dreams come to life. The heart of this property is a delightful 3-bedroom, 1-bathroom home, spanning 2,400 square feet. Stepping through the front door, you'll be greeted by the original crown molding, interior doors, and a stately stair banister that exude timeless charm. The residence offers a cozy retreat with modern conveniences, providing a perfect balance of comfort and character. Noteworthy features include a Generac backup generator installed in 2020, ensuring peace of mind. For horse lovers, this property is a dream come true. The estate features an expansive indoor riding arena, allowing year-round training and exercise for both riders and their equine companions. Additionally, two outdoor riding rings provide versatility and space for various equestrian activities. The meticulously designed layout includes five well-maintained paddocks, offering ample space for grazing and outdoor recreation. A 13-stall barn, complete with a second-floor tack room, reflects the commitment to quality and functionality. Beyond the equestrian facilities, this property offers practical amenities such as a three-bay driving shed, adding convenience for equipment storage or additional shelter for vehicles. Whether you're a seasoned equestrian professional or simply seeking a serene country lifestyle, this horse farm offers an unparalleled opportunity to indulge your passion for horses while enjoying the comforts of an inviting home. Fibre Optics soon to be available. AN EXTENSIVE LIST OF FEATURES IS AVAILABLE. (id:60626)
RE/MAX Realtron Realty Inc. Brokerage
1231 Frederick Road
North Vancouver, British Columbia
Cozy and inviting, this well-maintained single-family split-level home offers 3 bedrooms and 1.5 bathrooms in the heart of Lynn Valley. The updated kitchen boasts maple cabinetry and granite countertops, while the renovated bathroom features travertine tile and luxurious in-floor heating. Step outside to a spacious, private backyard-perfect for entertaining-with a newly built three-tier composite deck, complete with outdoor speakers and lighting. Enjoy serene perennial woodland gardens and a powered 20' x 10' storage shed. Conveniently located near transit, shopping, French immersion schools, and the scenic trails of Lynn Canyon. (id:60626)
Team 3000 Realty Ltd.
786837 Township Road 6
Blandford-Blenheim, Ontario
Seldom does a property of this magnitude become available. Set on an 11-acre lot at the end of a quiet, dead-end road, this custom-built (approx. 2,400 sq. ft.) home offers the peace, privacy, and lifestyle you've been searching for. Whether you're an outdoor enthusiast, a growing family, or simply someone craving space to breathe, this property delivers a truly one-of-a-kind experience.The home itself features a thoughtful layout with 3 bedrooms, 2 full baths, and a bright, four-season sunroom thats perfect for soaking in views of the pond and surrounding landscape. The kitchen, renovated just three years ago, is designed for both beauty and function with granite countertops, an island, pot filler, and soft-close cabinetry. Cozy up in the living room, where a tray ceiling, built-in wall unit, and fireplace insert create a warm, inviting space.Head downstairs to the walkout basement, which offers a separate entrance from outside as well as access through the garage. This versatile area includes three bedrooms, a kitchen, a large rec room, an extra room for a den or storage, and a bright sunroom ideal for extended family/guests.The home is heated with a forced-air electric furnace (2-stage burner) and has propane plumbing in place for future conversion. Step outside and you'll discover two beautiful ponds, perfect for swimming, fishing, or skating in the winter. A large deck runs along the back of the home, providing the perfect spot to entertain or relax in nature.The 18x32 barn is spray foam insulated, heated with a propane furnace, and features a crane and capped water supply perfect for hobbyists, storage, or a workshop. Theres also a greenhouse with water and an exhaust fan, adding to the lifestyle this property offers.Other highlights include a double garage with basement access, fire pit, play area, & hillbilly pool. Mature trees, nearby trails, & abundant wildlife create a peaceful retreat. With nearby trails & few neighbours, yet still close to amenities. (id:60626)
The Realty Firm Inc.
101 Thistle Lane
Frontenac, Ontario
Remarkably Canadian... 15.8 acres of waterfront maples with a walkout bungalow on one of the North's most iconic fishing holes, Bobs Lake. Walk onto your very own sandy waterfront, with your pole in hand and onto your boat, as many times as you'd like. Ideal for family and friends as a year round home or perfect cottage retreat. Everything here has been well maintained and completely renovated so you can just turn the key and move right in. This rolling Canadian Shield displays escarpment views in every direction, and forests hundred of maples for tapping + even comes with your very own sugar shack and all the equipment for making maple syrup year after year. Bobs Lake boasts amazing fishing whether you're into Lake Trout, Small or Large mouth Bass, Walleye, Pike and Perch. Although you'll spend much of your time outside you'll love being inside just as much. With neutral decor through-out, a refinished, oversized kitchen with quartz counter tops and an eat-in island opens up to the living room and formal dining area all while capturing the essence of the great outdoors through every brightly lit window. The fully finished lower level has a great family room, office and half bath as well. An enclosed porch and wrap around deck bring inside living out, whether you're barbecuing or simply reading a book while lounging. An Oversized double car garage, a wood shed and picturesque lakeside gazebo top this property off. A steel roof on all the main buildings, propane radiant heat, wood burning stove, a drilled well, septic system and backup generator ensure your peace of mind and comfort. Bring your poutine, enjoy a Caesar, watch a hockey game, portage your canoe or simply grab your Timmie's and book your showing today. This property is sure to please and is exactly what you've been looking for. These ones don't come around very often. Call or email a Realtor to book your personal viewing today. (id:60626)
Moveright Real Estate
665033 Rge Rd 181
Rural Athabasca County, Alberta
A property where dreams are made! 3600 sq ft of living enjoyment! The home and property built in 2012 sits on 79.82 acres of a mix of grassy horse hay just seeded, and boreal forest mix! The home boasts granite counter tops, main floor bar and entertaining area, Michael Amini Dining set. Furnishings included. 10 ft ceilings with all doors 8' tall! The fireplace is central providing an unbeatable ambience. Primary bedroom with a walk in California closet, 4 piece en suite! For your guests. A suite complete with kitchen, living, bedroom and bathroom area all self contained. All season sunroom 12x16. The attached garage is 960 sq ft. Detached 40x60 garage radiant heated, insulated with concrete flooring, mezzanine, and a 14x24 garage door. Total 3 large lean-to's. The barn is 40x72 with concrete floor, individual stalls, heated office area. Pole shed 60x120. Large trout pond. Chicken coop, gazebo w rock fireplace, metal horse sculptures from Mexico. So many amazing things too many to mention them all. (id:60626)
Sterling Real Estate
944 Steenburg Lake Road N
Limerick, Ontario
Steenburg Lake! The complete package and more! This Timber Frame home is sure to impress. Approximately 1800 square feet of living, with a full wrap around porch, perched perfectly over looking beautiful Steenburg Lake, with clean waterfront, all sitting on 86 acres of land with trails throughout. The waterfront is across the paved cottage road with a large dock system and newer floating boat house, big enough for a 22ft pontoon boat. There is a 30x40 heated shop, with drop down screen door system and a large covered area for extra storage. Hangout in the screened gazebo or chill on the wrap around porch. Extra features include: auto generator, central air, high efficiency furnace, underground sprinklers, alarm system with cameras, stainless appliances, hardwood flooring, a small pond with fountain and so much more. Recent upgrades include furnace, central air, roof and eavestroughs. This is a legacy type property that will be hard to match. Come take a look and you won't want to leave!! (id:60626)
Ball Real Estate Inc.
Royal LePage Frank Real Estate
156 951 E Kent Avenue North
Vancouver, British Columbia
*Showing by appointment only, do not disturb staff. * Vancouver Warehouse for Sale! Strategically located in South Vancouver, near SE Marine Drive. the warehouse offers quick access to the Knight Street Bridge, Highway 99, and YVR International Airport, making it a prime location for logistics and business operations. Completed in 2023, this newly constructed building offers versatile features designed to meet diverse business needs. 2736 sqft. The main floor boasts a heavy load capacity of 300 lbs/sf and a 12-foot clear ceiling height under the mezzanine, along with an accessible washroom for convenience. The mezzanine provides a generous 10-foot 5-inch clear ceiling height, adding to the functional space. 26-foot clear ceiling height, ideal for vertical storage, grade-level loading doors (10' W x 12' H) for efficient access. robust 3-phase, 200 Amp, 208/120 Volt electrical service for optimal functionality and adaptability. Please contact the listing agent for more information today! (id:60626)
Grand Central Realty
183 Willowbrook Road
Markham, Ontario
Welcome to 183 Willowbrook Rd. Location!Location!Location! Ideal for investment or first-time home buyers. Close to top rated schools - Thornlea Secondary School, and Willowbrook Public School. Close to Hwy 404/407 and Bayview Ave, Community Centre, Restaurants and Supermarkets. Great family friendly neighborhood in the Willowbrook Aileen area of Thornhill! Above grade finished SQFT is 2204 as per mpac. Updated main level with Hardwood Floor, Stairs, kitchen, laundry, and bathrooms. This home also boasts a finished basement with a separate entrance. The basement has 3 bedrooms and 2 bathrooms, kitchen and laundry room, it can bring extra $2500-$3000 per month income depend on the marketing. A must see! (id:60626)
Century 21 Landunion Realty Inc.
2472 Haywood Avenue
West Vancouver, British Columbia
Lovely views from this wonderful 3 bedroom, 3 bathroom 2 level townhome situated in the heart of Dundarave, offering over 1500 sq/ft of gracious living. RARELY available and recently renovated with an excellent floor plan and situated in a prime Dundarave location. Leave your car at home. Just steps to school, restaurants, shopping, seawall and all your needs. Private entrance and lots of outdoor decks to enjoy as well. This is the perfect alternative to home at a price point that works! These don't come around often! Pets are welcome too! (id:60626)
Sotheby's International Realty Canada
1205 Cherry Point Rd
Cobble Hill, British Columbia
Discover serene living on 2.99 acres with stunning ocean views! This custom-built 2005 farmhouse, infused with Westcoast wood accents, seamlessly blends nature and modern comfort. The main level features a spacious open-concept design with vaulted ceilings and skylights that flood the space with natural light. The gourmet kitchen boasts premium wood cabinetry, a functional island, and flows into the living room, anchored by a cozy stone fireplace. Enjoy a bright breakfast nook, 3 bedrooms, 2 bathrooms, and convenient main-floor laundry. Host gatherings on the expansive sundeck, perfect for family and friends. The lower level offers a versatile rec room, an additional bedroom, and a self-contained 1-bedroom suite, ideal for guests or rental income. A double attached garage provides ample storage. The level property includes a 1,180 sq.ft. detached shop with guest accommodations above, perfect for visitors or a home office. With a reliable 6gpm well and plenty of parking for RVs or toys, this estate is both practical and inviting. Nestled in Cobble Hill, enjoy nearby beach access, a marina, and shopping, combining tranquility with convenience. Your dream home awaits! (id:60626)
RE/MAX Island Properties
458 Kennedy Road, Harrison Mills
Harrison Mills, British Columbia
Rare Available! 14+ acre farm with Bungalow style home features 3 bedrooms and 1 bath. Multiple outbuildings (barn, workshop & greenhouse) over 8000 sqft. Two 600 amp Hydro meter installed. Panoramic Mountain Views! Amazing location close to Sandpiper Golf Course and Harrison Hot Springs. (id:60626)
Royal Pacific Realty (Kingsway) Ltd.
36477 Country Place
Abbotsford, British Columbia
Tucked away at the end of a quiet cul-de-sac in the sought-after Country Lane Estates, find this beautifully maintained Custom built family home. This 2 story w/basement, 3-bedroom, 4-bathroom home sits on a massive 31,071 sq ft lot. Updated kitchen w/new SS appliances. Inside, you'll find a spacious, functional layout with room to grow. The basement is plumbed and ready for a suite, offering incredible potential for in-law living or rental income. New furnace & hot water tank. Roof replaced in 2014. Located in a family-friendly neighborhood, this home features a private backyard paradise, featuring over $100,000 in upgrades including artificial turf, putting green and a hot tub under a stylish gazebo. Just minutes to Highway 1 and all levels of schools. Hurry this one won't last long! (id:60626)
Century 21 Creekside Realty (Luckakuck)
620 Valpy Rd
Quadra Island, British Columbia
Heriot Bay oceanview home & shop on 10.16 acres! The home was custom built in 2010 & features a main level entry with upper floor & daylight basement layout. The home is efficiently heated with zoned hot water in-floor heating on all 3 levels. The entry opens to the living room with vaulted ceilings, floor to ceiling windows & woodstove on tile hearth. The dining room is adjacent to the living room & has a door out to a covered deck. The kitchen overlooks the dining room & boasts a large corner pantry, granite counters, eating peninsula & stainless steel appliances. There is also a 2pc bathroom on the main floor. The upper floor is the primary bedroom with walk-in closet & 4pc ensuite with tiled shower & soaker tub. Enjoy ocean views & whale watching from the primary bedroom covered deck! The laundry room is also located on the upper floor. The daylight basement has a family room, door to the overheight crawl space, 2 bedrooms & a 3pc bathroom. There is also access to the mudroom/storage room at the front of the house from the lower floor. Next to the home you’ll find the 1,500 sq ft shop which was designed & built to be a 2 bedroom secondary dwelling. This building is fully plumbed & wired with a second 200amp hydro panel & connected to an engineered septic system. There is a 3pc bathroom in the shop & a mezzanine area for extra storage. The carport attached to the shop offers more dry storage space. A large lawn area covers the front yard with a fire pit in the middle & there are established gardens including a fenced rhododendron garden, natural garden next to the shop, ornamental garden beds around the home & another fenced garden area with blueberry plants & 2 apple trees. 5 acres of this oceanview property is untouched with paths that wind through the mature forest. Located in a popular residential area in Heriot Bay, on a quiet no thru road, with ocean views over Drew Harbour & Rebecca Spit Provincial Park. Come see all this beautiful property has to offer! (id:60626)
Royal LePage Advance Realty
1706 Deep Cove Road
North Vancouver, British Columbia
Welcome to a truly exceptional real estate opportunity nestled in the heart of Deep Cove! This charming classic bungalow sits on a gently sloping lot, offering a private and serene setting with the incredible benefit of backing directly onto the beautiful Myrtle Park. Imagine the ease of indoor-outdoor living, where your kitchen provides seamless access to your expansive backyard and lovely garden, perfect for relaxation and entertaining. This location is truly unbeatable, with Cove Cliff Elementary and Seycove Secondary schools just a few blocks away, along with the delightful Deep Cove Village. Don't miss out on this wonderful chance to own a piece of Deep Cove paradise. Please call your agent to book an appointment for a viewing. (id:60626)
Sutton Group-West Coast Realty
31 Norbert Crescent
Toronto, Ontario
This Tastefully Updated Etobicoke Raised-Bungalow Provides Over 2,800 Square Feet Of Living Space Across Two Levels, With 4 Above-Grade Bedrooms, 3 Bathrooms, And 2 Fireplaces, Distinguishing Itself Amongst Ravine Properties. Offering Plenty Of Natural Light Throughout, The Spacious, Open-Concept Layout With Sophisticated Touches Creates An Inviting Atmosphere. The Residence Presents A Seamless Blend Of Indoor And Outdoor Living, Featuring A Lush & Private Backyard, Creating A Serene Space Ideal For Both Relaxation And Stylish Entertaining. Fantastic Neighborhood Nestled On A Quiet Crescent, But Close To All Major Access Points Of City. Walking Distance To Etobicoke Centennial Park As Well As The TTC Future Eglinton Crosstown West Extension, Which Will Allow For Nearby Subway Access To City In The Coming Years. Seeing Is Believing, This Is A Wonderful Property Best Appreciated In Person! (id:60626)
Royal LePage Signature Realty
5053 Cedar Springs Drive
Tsawwassen, British Columbia
Sought-after rancher in Tsawwassen Springs! This beautifully maintained 1,500 sq ft, 3 bed, 3 bath home features hardwood floors, spa-inspired bathrooms, and a bright gourmet kitchen with granite counters, gas stove, and all Fisher & Paykel stainless steel appliances, plus a sun tunnel that fills the space with natural light. Updates include Hunter Douglas blinds, Mirage retractable door screens, modern light fixtures, outdoor trim lighting, and a recently updated LG washer and dryer for added convenience. The inviting living/dining areas offer a warm, open layout with a gas fireplace and French doors to a private, heated patio-ideal for year-round enjoyment. A spacious double garage adds storage and convenience. Resort-style living steps from golf, trails, Tsawwassen Mills & BC Ferries. (id:60626)
RE/MAX City Realty
7148 Wrigley Court
Mississauga, Ontario
Immaculate 4+1 Bedroom Home with Custom Finishes in a Great Neighborhood! Pride of ownership shines in this beautifully upgraded 4+1 bedroom home located in a highly desirable, family-friendly neighborhood, just minutes from Highways 401, 407 and 403.The main floor features a stunning kitchen finished in antique white cabinetry, offering ample storage, soft-close doors, built-in garbage disposal, and numerous high-end upgrades. Marble flooring and premium Bosch appliances complete this elegant space. Throughout the home, you'll find hand-scraped hardwood floors on the main and upper levels, with no carpet anywhere. The entire home features smooth ceilings and has been freshly painted in modern, neutral tones. All bathrooms have been beautifully renovated with quality finishes. The primary suite offers a luxurious escape with a spa-like ensuite and a custom walk-in closet, providing both comfort and style. Step outside to enjoy a professionally landscaped backyard featuring perennial gardens, a stamped concrete driveway and patio, and a large shed for extra storage. A durable metal roof with extended 50 year transferable warranty adds lasting value and curb appeal. Brand new AC (2024), HWT (2022) and Furnace are all owned. To top it all off, the fully finished basement includes a separate entrance, a full kitchen, a spacious bedroom, and a modern 4-piece bathroom ideal for extended family, guests, Airbnb income potential. Lots Of Amenities At Your Doorstep Don't Miss This Opportunity (id:60626)
Right At Home Realty
1940 Timberlake Pl
Qualicum Beach, British Columbia
Just 15 minutes north of Qualicum Beach, 1940 Timberlake Place is a 3,814 sq ft custom-built rancher on a private, gated 4-acre parcel, designed with state-of-the-art energy efficiency. Featuring 8-inch exterior walls and triple-glazed windows, this home offers superior insulation, radiant in-floor heating, a heat pump, and a combi tankless water heater for optimal energy savings. The living area boasts vaulted ceilings and an electric fireplace, while the kitchen offers quartz countertops and stainless steel appliances. The primary bedroom includes a walk-in closet and an ensuite with a soaker tub and walk-in shower. Additional highlights include a bonus/media room with a wet bar, a 40-amp EV charging plug, and rough-ins for a future hot tub and Generac generator. Experience unparalleled energy efficiency and luxury living in a serene rural setting. Schedule a private viewing today and discover the exceptional lifestyle awaiting you. (id:60626)
Royal LePage Parksville-Qualicum Beach Realty (Pk)
Royal LePage Parksville-Qualicum Beach Realty (Qu)
8733 Leskard Road
Clarington, Ontario
60 Gorgeous Acres Offering Total Privacy. Approx 42 Acres Of Farmable Land. The Balance Of The Property Includes Gardens, Forest, Trails And A Stream. Fenced Yard (140' X 175') For Children And/Or Pets. Detached 4 Bedroom Home Ideal For Combined Family/Business Purpose Or For Multi-Generational Family. Great Room, 3 Pc Washroom And Office/Bedroom On 2nd Floor Can Be Privately Accessed By 1 Of The 2 Staircases. Great Room W/ Wet Bar And Potential For Small 2nd Kitchen. Main Floor Rooms All Interchangeable Eg. Dining Room Currently Used As Living Room. Full Basement W/ Workshop Under Garage (Drive In Door). Sub Garage Can Store Full Size Tractor. Very Economical Geothermal Heating/AC (2009). Total Utility Costs Average $380/Month. Farmland is Rented. Option For Buyer To Continue Rental Or Not. Painted 2021. Siding, Fascia, Eaves and Some Windows (2015). Roof (2014). (id:60626)
RE/MAX Jazz Inc.
840-846 King Street E
Cambridge, Ontario
Located in downtown Preston and built in the 1800's stands 840-846 King St E 6 PLEX. Solidly Built mainly with Stone and brick, It's comprised of 2 commercial and 4 apartments on a huge land plot measuring almost 67 ft x 156 ft leaving plenty of room for a possible future expansion out back- (Buyer to conduct their own due diligence). All residential apartments have been updated top to bottom in the last 10 years, all having their own hydro, new kitchens, baths, plumbing, electrical, etc..... 2 gas furnaces heat the entire building ( 4 yrs), 1 water meter. All building and renovation permits have all been completed. New roof in 2014, all main cast iron pluming lines removed, 7 hydro meters including 1 house meter for basement and common halls, all Bavarian windows replaced in 2014, parking for 8 cars. Adjacent vacant land next door also for sale and combined could make this property a larger commercial-multi family investment with current zoning of C1RM2. This property is listed as one of Cambridge Heritage Properties Register (id:60626)
RE/MAX Twin City Realty Inc.
10934 131 St Nw
Edmonton, Alberta
Westmount historical charm & modern elegance in this in this 2020 home-built by Veneto Homes. This beautiful home has 3978sqft of finished living space - 4 beds, 3.5 baths, beautifully finished throughout – all located on a 6723sqft landscaped lot with a TRIPLE Heated Detached Garage & Suite (1Bed/1bath/laundry - 590SQFT GARAGE SUITE)! Step inside & you will fall in love with the show home feeling – from the foyer to the formal living room with fireplace to the dining room – the bright & airy feeling flows throughout. The heart of the home – the luxury chef’s kitchen is perfect for large family dinners. The home office, mud room & powder room completes the main floor. Upstairs the primary bedroom is perfectly finished with a luxurious ensuite & dressing room. Beds #2 & #3 are both a great size, 4-piece bath & laundry complete this level. The basement includes the family room, 4th bed, 4-piece bath & fitness area. Perfectly located – close to downtown, 124th St shopping & restaurants! (id:60626)
RE/MAX River City
840-846 King Street E
Cambridge, Ontario
Located in downtown Preston and built in the 1800's stands 840-846 King St E 6 PLEX. Solidly Built mainly with Stone and brick, It's comprised of 2 commercial and 4 apartments on a huge land plot measuring almost 67 ft x 156 ft leaving plenty of room for a possible future expansion out back- (Buyer to conduct their own due diligence). All residential apartments have been updated top to bottom in the last 10 years, all having their own hydro, new kitchens, baths, plumbing, electrical, etc..... 2 gas furnaces heat the entire building ( 4 yrs), 1 water meter. All building and renovation permits have all been completed. New roof in 2014, all main cast iron pluming lines removed, 7 hydro meters including 1 house meter for basement and common halls, all Bavarian windows replaced in 2014, parking for 8 cars. Adjacent vacant land next door also for sale and combined could make this property a larger commercial-multi family investment with current zoning of C1RM2. This property is listed as one of Cambridge Heritage Properties Register (id:60626)
RE/MAX Twin City Realty Inc. Brokerage-2
840-846 King Street E
Cambridge, Ontario
Located in downtown Preston and built in the 1800's stands 840-846 King St E 6 PLEX. Solidly Built mainly with Stone and brick, It's comprised of 2 commercial and 4 apartments on a huge land plot measuring almost 67 ft x 156 ft leaving plenty of room for a possible future expansion out back- (Buyer to conduct their own due diligence). All residential apartments have been updated top to bottom in the last 10 years, all having their own hydro, new kitchens, baths, plumbing, electrical, etc..... 2 gas furnaces heat the entire building ( 4 yrs), 1 water meter. All building and renovation permits have all been completed. New roof in 2014, all main cast iron pluming lines removed, 7 hydro meters including 1 house meter for basement and common halls, all Bavarian windows replaced in 2014, parking for 8 cars. Adjacent vacant land next door also for sale and combined could make this property a larger commercial-multi family investment with current zoning of C1RM2. This property is listed as one of Cambridge Heritage Properties Register (id:60626)
RE/MAX Twin City Realty Inc. Brokerage-2
4120 Fraser Rd
Courtenay, British Columbia
This property offers incredible development potential! Spanning 12.44 acres with RU-8 zoning, it presents numerous opportunities, including the possibility of a carriage house, secondary suite, secondary dwelling, home occupation, agricultural use, plant nursery, greenhouse, riding academy, silviculture, aquaculture, or a veterinary establishment. The 2450 sq ft home has 4 bedrooms and 3 bathrooms, providing plenty of space for a large family. With some work, it could become a fantastic home, featuring an open layout, a master with a walk-in closet and 3-piece ensuite, 2 bedrooms upstairs, 2 downstairs, a spacious family room, and a bonus area. The 1650 sq ft detached 3-car garage is perfect for a workshop or vehicle storage. With some leg work and due diligence, future development is also a possibility. This property offers huge potential for investors and developers—don’t miss out! (id:60626)
Exp Realty (Ct)
3003 Glen Eagles Rd
Shawnigan Lake, British Columbia
This unique private 3-acre estate offers 2 homes, a bunkhouse, and a log cabin—ideal for multi-family living, guests, or rental income. The 1,800+ sqft main home blends rustic charm with modern updates, featuring 3 beds, 2 baths, a renovated kitchen, spacious primary suite with ensuite, and a large unfinished full height basement with storage/workshop space that awaits your ideas. The 1,200 sqft bunkhouse, once a workshop, now includes 2 beds, a full bath, and a large living area with pool table, perfect for guests or short-term rental. A cozy log cabin adds flexibility as an office, studio, or extra bedroom. The secondary 800+ sqft home, that is not visible from the main home, is wheelchair accessible and offers 1 bed, 1 bath, vaulted ceilings, a covered porch, and its own driveway for privacy. Located just 30 minutes from Victoria, this peaceful rural retreat is minutes from the Koksilah River, the historic Kinsol Trestle and access to the Trans-Canada Trail. (id:60626)
Pemberton Holmes Ltd. (Dun)
779 Snowberry Court
Waterloo, Ontario
Welcome to Vista Hills. Place you would like to be and grow. Welcome to 779 Snowberry court, an excellent family dwelling built by reputable builder Fusion Homes on premium corner lot. Families living in this very sought after neighborhood are surrounded by massive forest with numerous historic trails, mountain cycling tracks and mature wild life and greenery. Vista hills makes you feel you live in full consensus with Mother Nature but at the same time minutes drive from the best schools of all levels, Costco, shopping of all kinds, fine restaurants and fast food joints, open 24/7. Banks, medical offices and government organizations are with in reach at your convenience too. Let me tell you a few words about the house, which is not the right word to describe it. It is definitely a HOME not just a house. Impressive more than 5230 square feet spread between 3 levels filled with natural light and abundance of space. I can write 10 thousand words but still won't be able to describe fully and truly all the features and upgrades of this beautiful property. As an example: Legal Duplex, separate side entrance, 8-10-9 feet ceilings in basement-main-second level respectively, EV charger, high quality CAT cable wired throughout the house, 200 AMP electrical panel, laundry on the second floor, speaker wiring trough out all the house including back yard with connections provided to install the control panel in the basement, chair lift (25K worth) installed on gorgeous wooden staircase and much, much more. You absolutely must come and see it yourself, I promise you won't be disappointed. (id:60626)
RE/MAX Icon Realty
779 Snowberry Court
Waterloo, Ontario
Welcome to Vista Hills. Place you would like to be and grow. Welcome to 779 Snowberry court, an excellent family dwelling built by reputable builder "Fusion Homes" on premium corner lot. Families living in this very sought after neighborhood are surrounded by massive forest with numerous historic trails, mountain cycling tracks and mature wild life and greenery. Vista hills make you feel you live in full consensus with Mother Nature by at the time minutes drive from the best schools of all levels, Costco, shopping of all kinds, fine restaurants and fast food joints, open 24/7. Banks, medical offices and government organizations are with in reach at your convenience too. Let me tell you a few words about the house, which is not the right word to describe it. It is definitely a HOME not just a house. Impressive more than 5230 sq. feet spread between 3 levels filled with natural light and abundance of space. I can write 10 thousand words but still won't be able to describe fully and truly all the features and upgrades of this beautiful property. As an example: LEGAL DUPLEX registered with the city of Waterloo with professionally done side separate entrance, EV charger, high quality CAT cable wired throughout the house, 200 AMP electrical panel, laundry on the second floor, speaker wiring trough out all the house including back yard with connections provided to install the control panel in the basement, chair lift (25K worth) installed on gorgeous wooden staircase and much, much more. You absolutely must come and see it yourself, I promise you won't be disappointed. (id:60626)
RE/MAX Icon Realty
16 N Kaslo Street
Vancouver, British Columbia
Location, Location, Location! Very desirable neighbourhood. Quiet, yet close to everything. Big enclosed backyard, with a nice plum tree. Solidly-built home with suite potential - bedroom, bathroom,and a huge rec room with a separate entrance. Close to PNE, New Brighton Park, schools, shopping etc. Easy drive to Downtown, Highway 1 and Second Narrows bridge. Hurry! (id:60626)
Royal Pacific Realty (Kingsway) Ltd.
240076 Paradise Meadow Drive
Chestermere, Alberta
Welcome to this beautiful home in Paradise! Conveniently located only few minutes away from Calgary and all amenities of Chestermere. This home is situated on 4 acres of land and has been substantially renovated in last 5 years. New kitchen, appliances, bathrooms, hardwood and custom stone tiled floors on the inside and windows, doors, new roof, Hardie board and stone siding, new septic tank on the outside. Home features 4 bedroom, 2 offices and open concept kitchen, large living room with tons of natural light thouout the house. Downstairs is 2 bedroom illegal suite with large eat in kitchen and separate entrance. Oversized double attached garage has been remodelled and space for workshop or small business shop created. There is lots of parking space including RV parking and lots of space for gardening, a storage shed is included. Call your realtor to book a viewing. The city of Chestermere allowed a subdivision of this type of lots recently. (id:60626)
Trec The Real Estate Company
720 Long Harbour Road
Salt Spring Island, British Columbia
Discover luxury living on Salt Spring Island. This 3 bed, 3 bath home is a haven of elegance. Vaulted ceilings and abundant light create a captivating ambiance. Meticulously crafted with R50 walls and top tier windows, this residence stands as a a testament to quality. Featuring a spacious garage with an unfinished office for your creative vision, and a generous lower-level gym and media room. Enjoy 2.67 acres of tranquility just 4kim from Ganges Village. Your dream island lifestyle awaits! (id:60626)
Royal LePage Duncan Realty Salt Spring Island
Sea To Sky Premier Properties
28 Glen Echo Road
Toronto, Ontario
Amazing location! Bright sunny corner lot on Glen Echo, steps to Yonge and all amenities. Surrounded by luxury homes in a can't be beat area. Owner had plans approved for a two story house to be built (then covid), plans included. Great opportunity for builders or renovators. Same owner since 1992, it is a bright and warm home but outdated and in need of modernization, could be a great family starter home with some upgrades in a great neighborhood. Downstairs basement apartment with separate entrance for extra income, to rent until ready to do renovations, a family to co-live or to convert to family space. (id:60626)
Real Estate Homeward
169 Trillium Drive
Saugeen Shores, Ontario
Welcome to 169 Trillium Drive a lovely custom-built home nestled on a generous, private lot in one of Saugeen Shores most desirable neighbourhoods. This elegant two-storey residence offers 4+1 spacious bedrooms and 4 bathrooms, including a luxurious 5-piece ensuite in the primary suite, complete with a walk-in closet. With approximately 4,000 sq ft of finished living space, this home is designed for both comfort and function. The basement includes a 5th bedroom, a 3-piece bath, a large rec room, and a substantial utility/storage area with a walk-up to the triple car garage. Above the garage, you'll find a versatile bonus space ideal for an office, additional family room, or guest accommodations. The main level features a kitchen with lots of cabinetry and an island, a formal dining room with access to the newer 21' x 11' sunroom, a formal sitting room, a spacious living room, and a main floor bedroom that can easily serve as a den or office. Step outside to your own backyard retreat with two walkouts leading to a private pool area, complete with updated decking and fencing. The triple car garage includes basement access and is paired with a triple-wide driveway that accommodates six vehicles. Added touches like heated floors in all bathrooms enhance everyday luxury. This exceptional home must be seen to be truly appreciated. (id:60626)
RE/MAX Land Exchange Ltd.
11041 Okanagan Centre Road W
Lake Country, British Columbia
One of the Okanagan’s Best Kept Secrets. Semi-Waterfront Walkout Rancher with Income Potential! Located in the highly desirable “Okanagan Centre West”, this immaculate 4-bed, 3-bath walkout rancher sits on a 0.3-acre lot with amazing views. Features a fully legal 1-bed suite with private entrance and parking—a fantastic mortgage helper or investment opportunity in a sought-after location. The main level offers a spacious kitchen with shaker cabinetry, stainless steel appliances, and an open-concept living room offering an abundance of natural light. Additional highlights include an oversized outdoor entertainment area, laundry up and down, ample storage, a 25’ x 14’ rec room ready for your finishing ideas, oversized double garage, plenty of parking and RV parking. Professionally landscaped and just steps to the lake, boat launch, and scenic waterfront trails. Minutes to world-class wineries, shopping, schools, parks — ideal for investors or lifestyle buyers alike. (id:60626)
RE/MAX Kelowna
8805 Highway 105 Baddeck Inlet Highway
Baddeck Inlet, Nova Scotia
STUNNING PRIVATE 6.2 ACRE WATERFRONT RETREAT!!FOREIGN BUYER BAN EXCEPTION MAY APPLY!! ( $1.2 Million US Feb 2025) This Baddeck Inlet home is without a doubt one of the most outstanding homes located on the famous Bras d'Or Lake boasting 540 feet of prime waterfrontage! Five minutes to the picturesque village of Baddeck with shopping, a hospital, Bell Bay golf course, a marina and the Graham Bell museum. A one hour drive to Inverness will take you to the world famous golf courses known as Cabot Cliffs & Cabot Links. Some of the homes outstanding features include a stunning 23 foot high great room with fireplace & an Aladdin electric lift brass chandelier; geothermal groundwater furnaces for heating & cooling; wake up to lake views in your primary main floor bedroom with its 5 piece bath, 2 walk-in closets & fireplace. A main floor private office, formal dining room and a large modern kitchen with 2023 high end appliances plus a dining area with a fireplace; conveniently located off the kitchen is a 3pc bath and laundry room. The 26x26 attached garage is 100% finished including ceramic floors makes for an awesome party room or children's play-land! (of course cars are allowed too!) On the second floor there are two private guest bedrooms with bathrooms, a den, plus a kitchenette leading to a private balcony with expansive lake views. Also on the 2nd floor there are loads of closets and a private family room. Down at your level private beach area you have your own wharf and boat mooring. A separate 1500 square foot barn for all your toys includes a heated workshop area. A wide variety of mature trees, shrubs and flowers surround the home and outdoor patio areas. (id:60626)
Keller Williams Select Realty(Sydney
59 Centre Street W
Richmond Hill, Ontario
Welcome to the Nathaniel Wellman House. Completely Gutted, Renovated and Loaded with Charm and Character. Situated on one of the Nicest Streets in the Millpond. Large Treed, Fenced, Landscaped and Private Lot. Home is Deceptively Large. Absolutely Stunning Age Replicated Trim Work Throughout. Lovely Covered Front Porch. Gleaming Solid Oak Strip Hardwood Flooring on the Main Level with Ceramics in the Kitchen. Smooth Nine Foot Ceilings with Pot Lighting on Main Level. Gas Fireplace in the Lr/Dr Combination. Double Sided Gas Fireplace in the Kitchen and Den. Family Size Kitchen with Breakfast Bar/Island and Granite Counters. Built in Gas Cooktop. Serene Sunroom Across the Back of the Home with a Powder Room and Direct Access to the Garage. An Absolute Must See Backyard with Huge Deck, BBQ Gas Line, Garden Shed, Privacy and Self Cleaning Hot Tub. Large Primary Bedroom with Walk In Closet and Spacious Ensuite with Soaker Tub and Separate Glass Shower. Pine Plank Flooring in Two Bedrooms. Laundry Chute, Lighted Closets, Pocket Doors, 200 Amp Service, Etc Etc, and All of This Within an Easy Walk to the Mill Pond or Yonge St with its Transit, Shopping, Restaurants and Performing Arts Centre. (id:60626)
RE/MAX Hallmark Realty Ltd.
507 - 2 Forest Hill Road
Toronto, Ontario
Spectacular CN Tower View. "The Poplar Plains Suite", 1 Bed Plus Den With Two Bathrooms,Welcome To Forest Hill Private Residences, New Elegant Boutique Building In Forest Hill With A 834sf. Upgraded Designer Finishes, Gas Fireplace, Gas Line on Balcony, Chefs Kitchen With Gourmet Miele Appliances, Valet Parking Spot. Exclusive Porte Cochere with Valet, Fully-Equipped Gym, Catering Kitchen, Tranquil Pool With Wet & Dry Saunas, Garden Oasis, Private Wine Collection, 20 Seater Dining Table, and a Range of A La Carte Luxury Services. Premium Miele Appliances, Cameo Kitchen Cabinetry Throughout, Large Waterfall Quartz island, Modern Engineered Floors, Gas Line Hook Up & Floor To Ceiling Windows. (id:60626)
Sotheby's International Realty Canada
168 Queen's Bush Drive
Meaford, Ontario
Exceptional Waterfront Living in Meaford, A Slice of Georgian Bay Paradise! Discover the tranquil beauty of true waterfront living w/ this exceptional ranch-style bungalow located minutes from the charming towns of Meaford & Owen Sound. Set on a spacious 1.17-acre lot, this property boasts 133 feet of pristine, crystal-clear Georgian Bay shoreline, perfect for those seeking a peaceful retreat or a full-time residence immersed in nature. Step inside& be greeted by a bright, open-concept main floor designed for effortless living & entertaining. The heart of the home features a tasteful kitchen, complete w/ modern finishes, stainless steel appliances & ample counter space, ideal for preparing meals while enjoying panoramic views of the water. Flowing seamlessly from the kitchen, the spacious living & dining areas offer warm, inviting spaces filled w/ light. This thoughtfully laid-out home includes 3 generously sized beds & 2.5 renovated baths, providing plenty of space for family/guests. The primary suite is a peaceful retreat w/ serene views & its own bath. A partially finished basement offers additional living space. Step outside to embrace the beauty of Bay. Whether you're sipping coffee on the wraparound covered porch, dining on the brand-new 56ft deck, or taking a dip in the crystal-clear waters, this property is designed to celebrate outdoor living. The expansive lot offers privacy, space to roam, the perfect backdrop for relaxation! Additional features include a new drilled well upgraded water system, an attached two-car garage, driveway w/ ample parking. 4 season living at its finest! Swimming, boating in the summer, skiing, snowshoeing, snowmobiling in the winter. Whether you're searching for a peaceful family home, a luxurious weekend escape, or a smart investment in one of Ontario's most desirable waterfront communities, this gem delivers! Don't miss the opportunity to make this exceptional property your own & experience the very best of Georgian Bay living! (id:60626)
Royal LePage Locations North


