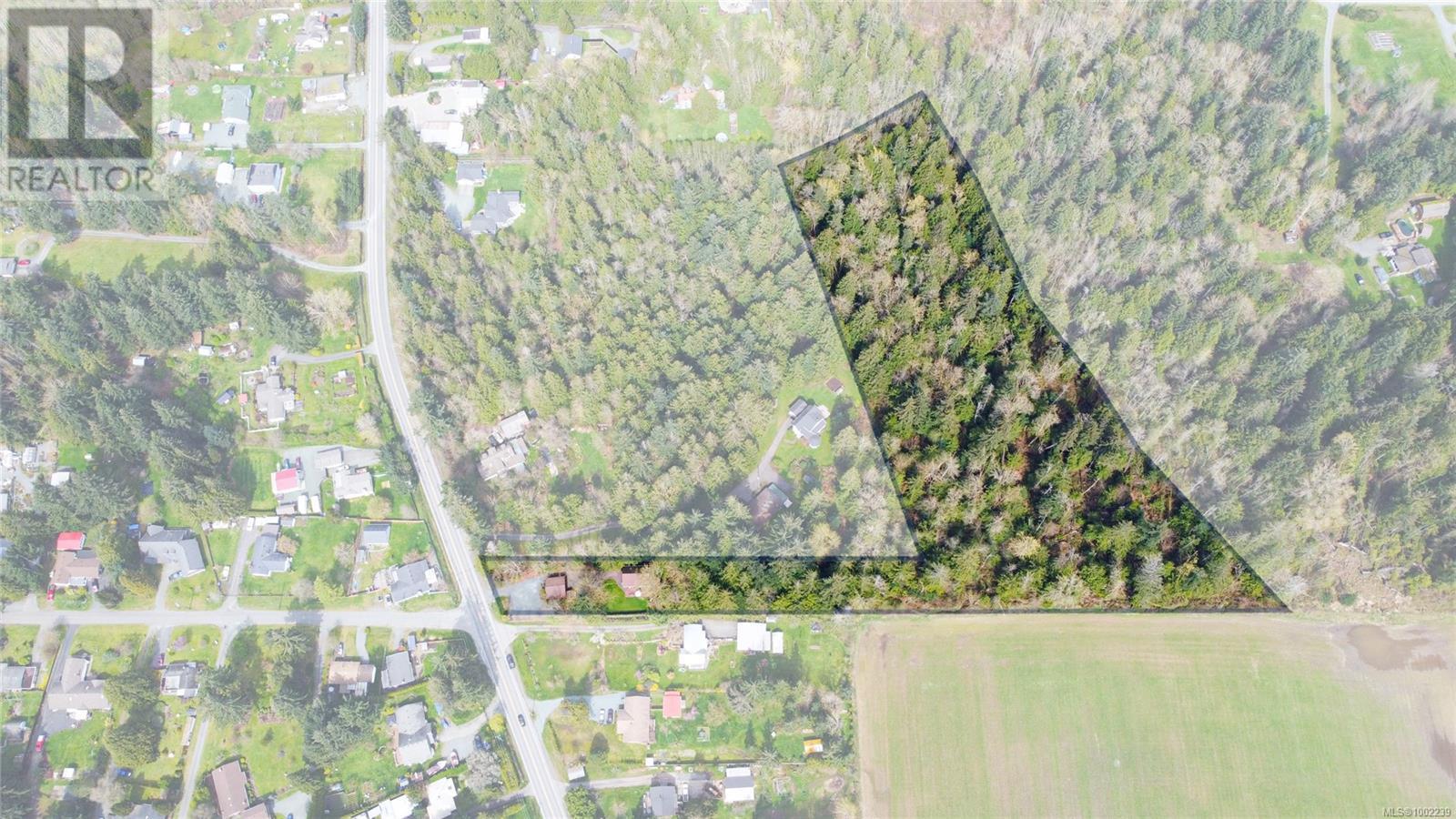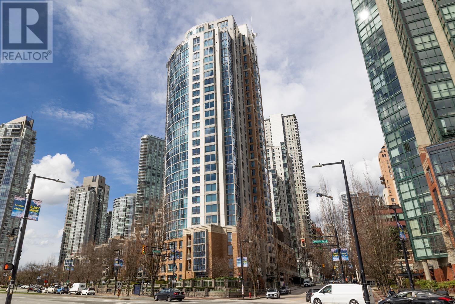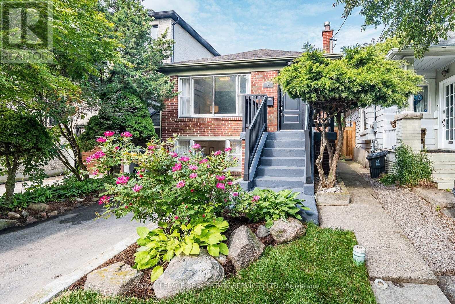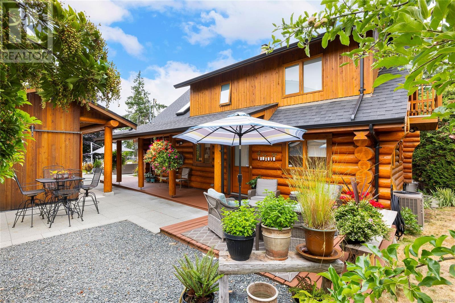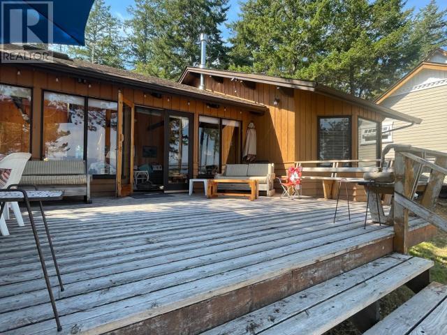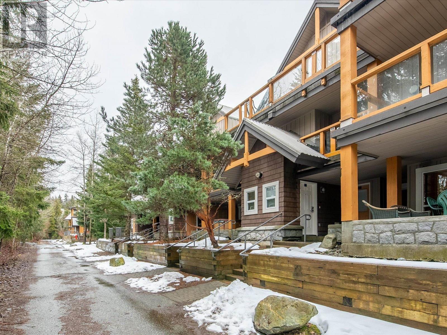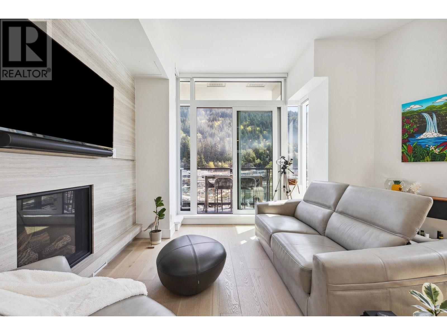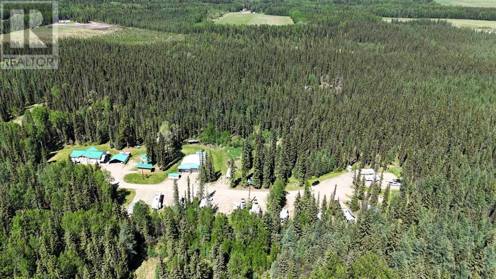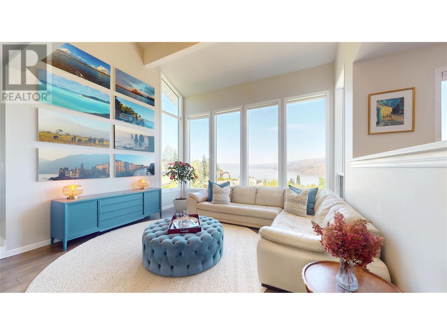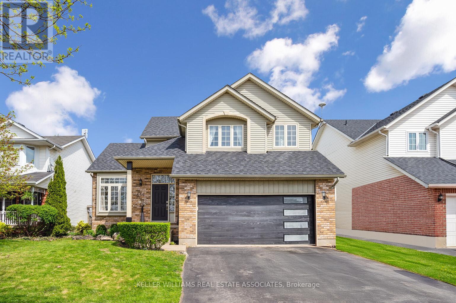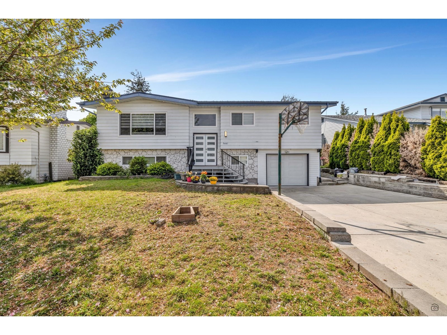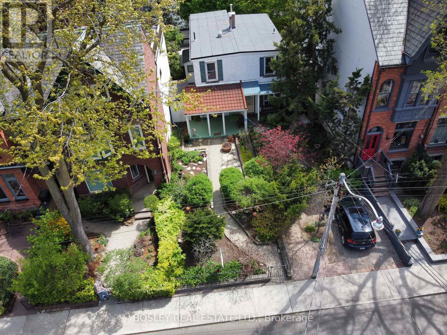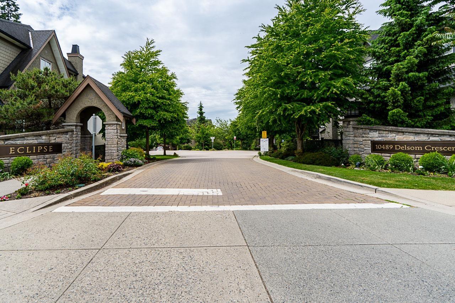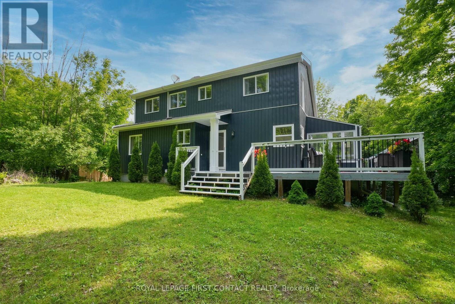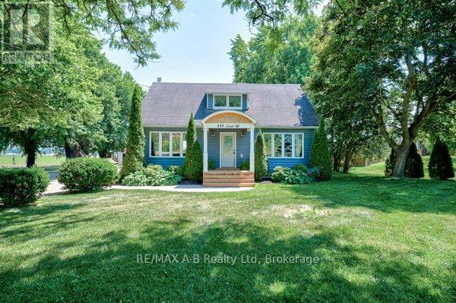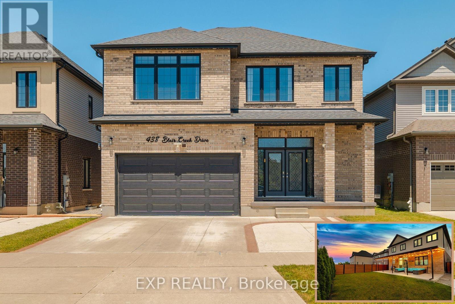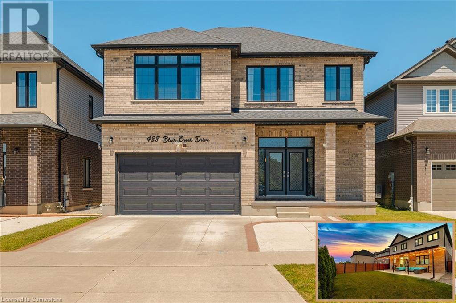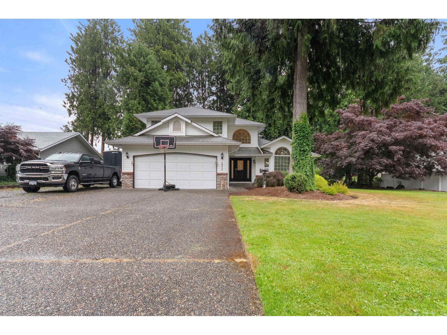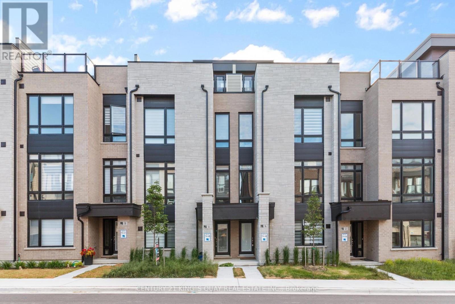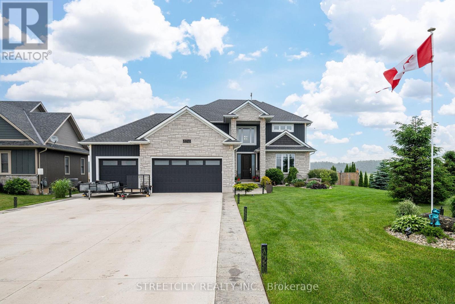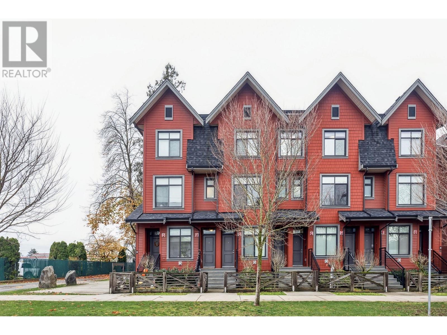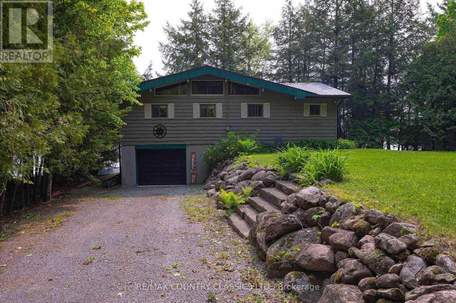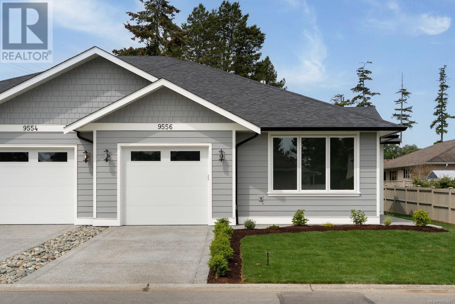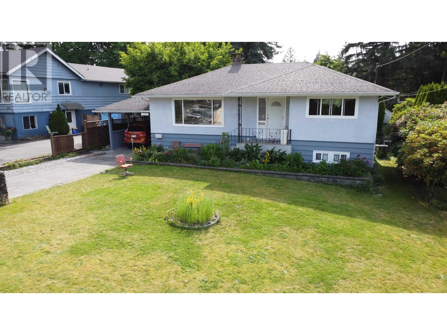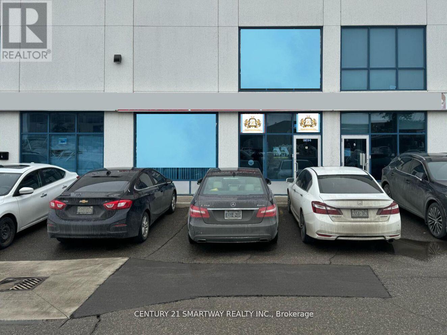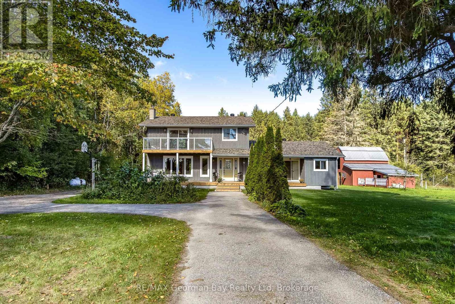24003 109 Avenue
Maple Ridge, British Columbia
Welcome to this spacious, updated & beautifully maintained 5-bedroom family home. Situated in a sought-after neighbourhood with convenient access to schools, scenic trails, parks, transit & shopping. Designed with comfort & functionality this home offers an open-concept kitchen & adjoining family room leading to a large deck, ready for your summer gatherings. Kitchen updates: designer-painted cabinets, countertops, backsplash & S/S appliances. Bathrooms are refreshed with modern timeless finishings. Daylight basement features a separate entrance, great space for your teenagers or easily suited as a mortgage helper. UPDATES: paint, newer carpet & dishwasher. Brand new high efficiency furnace, heat pump, Hot water on demand & fridge. *Some photos are virtually staged* (id:60626)
Royal LePage Elite West
10741 Chemainus Rd
Ladysmith, British Columbia
Discover a private 7.16-acre retreat in the heart of Sunny Saltair—perfect for those seeking a peaceful lifestyle, a smart investment, or future development potential. This unique property is zoned R3 and currently features a charming 3-bedroom, 2-bathroom home, a detached structure currently used as a bookshop, and your own trail system to explore. Enjoy access from Chemainus Road and potential additional access from Clifcoe Road, offering flexibility for future plans. Ideally located just 20 minutes from both Nanaimo and Duncan, this is your opportunity to own a truly versatile property in one of Vancouver Island’s most desirable coastal communities. (id:60626)
Exp Realty
506 388 Drake Street
Vancouver, British Columbia
Experience the best of Yaletown living in this spacious 1,043 sq. ft. 2 bed + 2 bath + den home, perfectly located across from David Lam Park and steps from top restaurants, and vibrant community spaces. This residence features luxurious finishes, including marble tiles in the primary ensuite and premium fixtures from Kohler and Grohe. The sleek kitchen boasts Miele appliances and a built-in coffee maker. Tastefully updated over the years, this home offers an opportunity to add final personal touches to select cabinetry, closets, and lighting. The building offers top-tier amenities, including a large indoor pool, hot tub, sauna, and a well equipped fitness center. A rare chance to own in one of Vancouver´s most sought-after neighborhoods! (id:60626)
Oakwyn Realty Ltd.
53 15775 Mountain View Drive
Surrey, British Columbia
The Grandview at South Ridge is the perfect blend of nature and modern design. Fantastic corner home tucked among lush green space, where every window and patio offers serene views and ultimate privacy. The defined space main floor features 9' ceilings, a sleek chef's kitchen with spacious island and two comfortable living areas ideal for entertaining or relaxing. With 4 bedrooms plus a den, there's room for the entire family. The green thumb will enjoy the private 530 sq ft deck or to cozy up with a good book. Walk to Morgan Crossing, Grandview Corners and close to White Rock and Crescent Beach. Grandview and Morgan Creek schools.. Enjoy exclusive access to a 6,500 sq ft clubhouse with a pool, hot tub, gym, basketball court, theatre, lounge, BBQ area & more. Still under 10-year warranty (id:60626)
The Agency White Rock
6 Twelfth Street
Toronto, Ontario
6 Twelfth Street: a simply-delightful home with income-earning potential! With its lakeside location and private drive, this home also offers great top-up potential! This beautifully updated home featuring 3+1 beds, 2 baths and 1+1 kitchens. Ideally located in the highly-sought-after lakeside community of New Toronto. Just steps to the Waterfront Trail and Rotary Peace Park, this raised bungalow offers nearly 1,900 sq ft of living space (per floor plans). Freshly painted in trendy off-whites by Benjamin Moore and featuring gleaming hardwood floors recently refinished in Special Walnut, this home blends modern comfort with classic charm. The bright living/dining room showcases a large picture window with views of the park, a rich Hale Navy accent wall, and gleaming hardwood floors. The updated main floor kitchen is equipped with stainless steel appliances, white quartz counters, ample cabinetry, and a chic hex-tile backsplash. The queen-sized primary and second bedrooms overlook a sunny west-facing patio, while the third bedroom provides flexibility as a bedroom, home office or the expansion of the main living space. Updated 4-piece bath with oversized tile, a deep tub, and elegant vanity. The lower-level features an in-law suite (rental potential $$$) with a bright living space, cute kitchen, 4-piece bath, and large bedroom with a huge picture window - plus high ceilings, separate entrance and laundry/utility room. The backyard is fully fenced and features a lush green lawn, 2 storage sheds and gorgeous lilac tree. You will love the patio vibes; complete with an open gazebo, decorative lights, gorgeous patio set and natural gas BBQ - perfect for entertaining family and friends with sunny summer BBQs! This location can't be beat; steps to the lake, parks, transit, schools, pools & Humber College. And, it's just a short commute downtown. Dreaming of living near the lake? Dream no longer! Now you too can enjoy the excitement of Life-by-the-Lake! (id:60626)
Royal LePage Real Estate Services Ltd.
69 Haynes Avenue
Toronto, Ontario
Great Location! This stunning 5-bedroom, 7-bath home boasts 2 kitchens and an exceptional layout. The main floor features a walk-out to the backyard, perfect for outdoor living and entertaining. Additionally, the finished basement offers a private entrance along with a full kitchen, making it an ideal space for guests or extended family. Conveniently located just a short distance to York University, TTC, supermarkets, restaurants, and much more, this property offers both comfort and accessibility in one impressive package. Don't miss out on this exceptional opportunity! (id:60626)
Keller Williams Referred Urban Realty
59 Corman Place
Hamilton, Ontario
Proudly offered by the original owners, this beautifully cared-for 4-bed, 4-bath builder's home is tucked away on a quiet cul-de-sac in one of Stoney Creeks most desirable neighbourhoods. Situated on a premium corner lot backing onto Corman Park, this property offers exceptional privacy with only one direct neighbor, mature landscaping, breathtaking Escarpment views, and a stunning inground pool creating a true backyard retreat. Inside, the home features a warm and functional layout with a spacious dining room and a bright family room complete with vaulted ceilings and gas fireplace. The eat-in kitchen is thoughtfully designed with solid maple cabinetry, granite countertops, built-in appliances, a gas range, and a large island offering plenty of prep space and gathering room for family and guests. Upstairs, you'll find all four bedrooms, including a spacious primary suite with a walk-in closet, an additional full-size closet, and a private ensuite bath. A well-appointed 4-piece bathroom serves the remaining bedrooms. The fully finished basement extends the living space with a second kitchen, large rec/family room with gas fireplace, a 2-piece bath, and ample storage ideal for extended family, entertaining, or multi-generational living. Additional highlights include a double car garage with inside entry, concrete driveway with parking for 4 additional vehicles, updated windows, high efficiency furnace (2023) , a large garden shed, and a dedicated pool shed. Conveniently located close to parks, schools, shopping, and major commuter routes, this rare offering in one of Stoney Creeks most scenic and established neighbourhoods is not to be missed. (id:60626)
Royal LePage Burloak Real Estate Services
1904 Bonito Cres
Nanoose Bay, British Columbia
This exquisitely updated log home harmoniously blends rustic charm with modern finishes, offering an unparalleled coastal living experience. Thoughtfully designed, the residence features two bedrooms, two bathrooms, and a dedicated office. The state-of-the-art kitchen complemented with high-end appliances and a pantry opens to the sunlit great room that features a wood stove and large, wood windows. The spacious primary suite includes a large ensuite, and a walk-in closet while an adjacent ocean-view loft with a wood burning fireplace and a balcony adds to the retreat-like feel. Surrounded by decks and expansive patios, the gated, fully fenced yard includes two garden sheds, a workshop, a heat pump, irrigation, fruit trees, and raised beds. A walk-in crawl space is the ideal venue for the hobbyist. This idyllic property is located across from the ocean with public beach access to a private pebble beach; near Schooner Cove Marina and Fairwinds Golf community. (id:60626)
Royal LePage Parksville-Qualicum Beach Realty (Qu)
940 Hanson Lane
Savary Island, British Columbia
Here is your opportunity to purchase walk on waterfront at Indian Point on sunny Savary island. Words cannot describe the stunning ocean views from this lovely home. Built in 1992 by a local builder. The family have enjoyed 30 magical years at this little piece of paradise. Being on waterfront gives you a front row seat to sunsets, stargazing and the Northern Lights. The living room, kitchen and dining room all have an open concept with vaulted ceiling and open beams. A free standing propane fireplace gives you somewhere in the winter to curl up and watch the storms or maybe even some whales passing by. Master bedroom also has vaulted ceiling private bathroom and yes that amazing view. 3 more bedrooms give you lots of room for guests, total of 2 full bathrooms and an outdoor shower. Decks both in the front and back of the house for your outdoor entertaining. Bonus workshop on property that could easily be turned into a guest bunkie. (id:60626)
Team 3000 Realty Ltd.
44 4388 Northlands Boulevard
Whistler, British Columbia
Located in the heart of Whistler Village, this beautifully renovated 1-bedroom townhome is just steps from restaurants, shopping, and the free Village shuttle - providing easy access to everything while remaining peaceful and private. The open-concept main floor features a modern renovation, a cozy gas fireplace, and seamless indoor-outdoor living with a private deck. Upstairs, the spacious bedroom includes its own private deck. With in-suite laundry and a thoughtfully designed layout, this home is as functional as it is inviting. Glaciers Reach is a highly sought-after complex with an outdoor pool, hot tub, and exercise room. Phase I zoning allows for unlimited personal use and the opportunity to generate revenues through nightly rentals. (id:60626)
Engel & Volkers Whistler
3271 Evergreen Drive
Penticton, British Columbia
Welcome to this exceptional 5-bedroom, 4-bathroom home offering nearly 4,000 sq ft of modern living space. The open concept design is complemented by stunning finishes, including engineered hardwood floors, high-end appliances, a gas stove, and a cozy fireplace. Expansive windows throughout create a bright, inviting atmosphere. The main floor features the master bedroom, a second bedroom, and a convenient laundry room. The lower level includes a spacious recreation room with a wet bar, plus a separate bedroom, offering great potential for entertainment or conversion into a second suite. Access the private 2-bedroom suite through the back of the home—ideal for rental income or in-law accommodation. The large, flat backyard is perfect for families, while the spacious partially covered deck provides the perfect outdoor space for relaxing and entertaining. Located near parks, trails, and just minutes from the lake, you’ll enjoy easy access to outdoor activities. The home is also close to schools, shopping, and dining. This beautifully crafted home combines luxury and practicality, making it an excellent choice for your next residence. Contact us to schedule a private showing and experience this beautiful property firsthand. Purchase price plus GST (id:60626)
Chamberlain Property Group
7775 Chew Road
Vernon, British Columbia
Breathtaking Mountain panoramas serve as the backdrop for this custom-built, one-owner gem nestled on a tranquil 0.88-acre lot in the scenic North BX area of Vernon. The thoughtfully designed property offers the best of both worlds, the peace of countryside living with the convenience of being just over 10 minutes from downtown Vernon and Silver Star Mountain Resort. Inside, the spacious 3,096 sq. ft. home boasts 4 bedrooms and 3 bathrooms across two levels, including a fully self-contained 2-bedroom legal suite with its own entrance, ideal for extended family, rental income, or Airbnb potential. The main level features bright open-concept living with a gas fireplace, a well-appointed kitchen, and sweeping views from the generous living and dining areas. The lower level suite includes its own kitchen & a spacious living room with a wood-burning fireplace. Outdoors, you'll find two separate driveways for extra parking, a double attached garage, plus multiple sheds for tools, toys, and covered RV or Boat storage. Green thumbs will appreciate the raised garden beds, and recreationalists will love the direct access to nature all around. Come see everything this potential-rich property can offer you today. (id:60626)
RE/MAX Vernon Salt Fowler
45 Bayel Crescent
Richmond Hill, Ontario
Beautifully Renovated Home, With Major Upgrades Throughout The Property (2025). New Hardwood Floors Throughout Main And Upper floor, Freshly Painted, New Stairs, Modern Kitchen With Granite Kitchen Counter And Tiled Backsplash, Brand New Appliances, Second Floor Laundry, Spacious Rooms And New Zebra Blind Window Coverings. Finished Basement Includes Separate Entrance, Additional Bedroom And Three Piece Bathroom along with a Living Room With Kitchenette Space. Exterior Includes Interlocking Driveway and Backyard Patio. Safe & Friendly Neighborhood With a Short Walk to Park, Bayview/Elgin Mills Intersection For Public Transit And Plaza (RBC, Shoppers, Tim Hortons, Restaurants). Minutes To Richmond Hill Go Train/Costco/Hwy 404/Library. Top Ranking Redstone Ps & Richmond Green Ss. Furnace (2020), A/C (2022). (id:60626)
Right At Home Realty
509 6707 Nelson Avenue
West Vancouver, British Columbia
Waterfront living at Horseshoe Bay Sanctuary by Westbank. This beautifully designed end unit offers nearly 1,200 square ft of indoor/outdoor space with stunning views of the harbour, marina, and North Shore mountains. Features include 10-ft ceilings, large picture windows, Control4 automation, geo-thermal heating/cooling, and a chef´s kitchen with Miele appliances, Italian cabinetry, granite counters, and wood-paneled ceiling detail. Enjoy two private outdoor spaces-a balcony with marina views and a large terrace with fireplace overlooking the park. The primary bedroom opens to the patio, and the second bedroom includes a sleek Italian Murphy bed. Furniture can be included with the sale. Resort-style amenities include a gym, lounge, kayaks, paddleboards, and use of a 25´ Chris Craft boat with captain. Complete with 1 parking & 4 storage lockers (yes, 4)! (id:60626)
Rennie & Associates Realty Ltd.
53509b Range Road 171
Rural Yellowhead County, Alberta
Welcome to Northwood Acres, an exceptional country acreage offering the perfect blend of family living and income potential. This spacious 2006 Pioneer Engineered RTM home boasts a huge open-concept layout with a bright kitchen featuring a patio door to a large north-facing deck, modern appliances (including refrigerator with water & ice), and a reverse osmosis & water filtration system. The inviting living room is enhanced by a cozy wood stove, while the primary bedroom includes direct deck access, a walk-in closet, and a luxurious 4-piece ensuite with corner jet tub and separate shower.Two additional main floor bedrooms, a full bathroom, and convenient main-floor laundry with an attached 3-piece bathroom add functionality for busy families. The basement offers a private fourth bedroom and cold/storage room, plus a large suite with its own separate entrance, full kitchen with eat-up bar, living and dining areas, two bedrooms, a 3-piece bath, and laundry—perfect for extended family or rental income. Outside, the property features a Heat Master wood boiler (CSA approved) with a backup gas boiler for extra comfort in cold weather. An electric chair lift by the side entrance ensures accessibility for all. There’s a carport with space for three vehicles, two 8x10 metal sheds, and a charming children’s play/tree house near the main home.The 40x50 Quonset shop impresses with in-floor heat, a 20-foot ceiling, large mezzanine storage, a 2-piece bathroom (plumbed for a shower), and oversized doors to accommodate all your projects.Northwood Acres Campground offers 18 fully serviced sites, a washroom/bath house with a Loonie-operated shower and coin laundry. This property is an ideal opportunity to generate year round income while enjoying country living at its finest.Don’t miss out on this versatile, well-maintained property that truly has it all—home, shop, and campground. (id:60626)
Century 21 Twin Realty
62 Swanhurst Boulevard
Mississauga, Ontario
**Watch Virtual Tour** Welcome to the heart of Streetsville! This beautifully maintained 3 bed, 2 bath side-split bungalow, owned by the same family since 1983, sits on a 60 x 125-foot lot with approx. 1,280 sq ft above grade. Thoughtfully updated over the years, it offers solid construction and tasteful improvements - ready to move in, personalize, or expand. Curb appeal shines with custom stonework, a redesigned front window layout, and a stamped concrete driveway with parking for 8 cars. The garage has been extended for tandem parking, and a skylight brings natural light into the space. Inside, the kitchen features a vaulted ceiling and skylight, with upgraded flooring throughout much of the home and newer front and interior doors adding style and functionality. The versatile layout is perfect for extended families, multi-generational living, or rental income. It features a separate basement entrance, a cold cellar, and a spacious rec room with a striking natural stone wall and gas fireplace. Enjoy indoor-outdoor living with a bright 3-season sunroom, a wood deck with integrated gazebo, and a large backyard - ideal for family time, barbecues, and entertaining. Located on a quiet, tree-lined street near top-rated schools, parks, trails, the Credit River, Streetsville GO, and the village's vibrant shops and restaurants. Don't miss this opportunity to own a versatile, updated Streetsville bungalow with income potential, ample parking, and an unbeatable location. (id:60626)
Exp Realty
6057 Ellison Avenue
Peachland, British Columbia
The moment you walk through the front door you are greeted with expansive sight lines to the lake across the entire width of the main floor. Huge vaulted ceilings to your left to the upstairs and very tall great room windows open up the lake and valley views to raise your spirits. To your right is a large designer island kitchen that opens up a world of possibilities for entertaining. Enjoy 6 burner gas stove with Euro style hood vent, a coffee & wine bar, open shelving, window trim & island in custom black walnut. The large picture window opens all the way for access to the kitchen bar on sundeck. Enjoy the outdoor quartzite eating bar. The upper level boasts a large primary bedroom with terrific views looking across and south to Penticton. A 5-piece ensuite with large soaker and walk in shower plus walk-in closet compliment the primary bedroom. The lower level offers a large family room/rec room with access to a massive stamped concrete deck with lovely lake and garden views. Enjoy double garage with room to turn around at the bottom, plus extra parking along the road. Ellison Ave is a school bus route which gets plowed first in the winter. There is a bus stop just up the street at Ellison & Princeton Road. New lighting throughout, top down bottom up blinds for maximum view and privacy, French bistro brass & glass shelving. New hot water tank. Furnace 2015, AC Compressor 2022 and newer appliances. Clay tile roof! Just move in! (id:60626)
Coldwell Banker Horizon Realty
656 Laurier Avenue
Milton, Ontario
Welcome to this beautiful open concept detached home in the highly sought after Timberlea community of Milton. With over 2,500 square feet of thoughtfully designed and functional living space, this 3+1 bedroom, 4 bathroom, 2-car garage home will have you beaming with joy from the moment you walk in. The bright and open concept main floor features hardwood flooring in the main living areas & dining room, 20 ft. vaulted ceilings in the open concept living/dining room, a chefs kitchen features sleek granite countertops, classic white cabinetry, a stylish mosaic backsplash, and a large center island with breakfast seating. Adjacent to the kitchen, a sun-drenched breakfast area overlooks the private backyard, while the spacious family room has a large gas fireplace and walkout to the patio. Upstairs, the primary bedroom includes a walk-in closet, a sitting area, and a 4-piece ensuite bathroom with a soaker tub. The additional two bedrooms are generously sized and filled with natural light, each complemented by large closets and built-in shelving. The finished basement adds incredible versatility, offering multiple living zones perfect for extended family or guests. Featuring a spacious recreation room with wood-accented ceilings, a private bedroom, a full 3-piece bathroom, and a large office with vinyl flooring and recessed lighting, making it ideal for working from home. Outside you will discover a truly exceptional backyard that is thoughtfully landscaped and fully fenced. This serene outdoor space offers privacy and charm, complete with a stone patio that's ideal for summer entertaining, well manicured garden beds, a large firepit with ample seating, and mature trees that create an added level of privacy. Ideally located just steps to top rated schools, parks, restaurants, and shopping, this turn-key house is ready to welcome you in to call it home. (id:60626)
Royal LePage Real Estate Associates
471 Butchers Rd
Comox, British Columbia
Welcome to 471 Butchers Rd—a spacious, tastefully updated family home in a peaceful Comox neighbourhood known for its rural charm and urban convenience. Situated on a large 0.34-acre lot, this 4-bedroom + den, 3-bathroom home offers 2,615 sq ft of flexible living space, including a fully self-contained 1-bedroom + den in-law suite with its own kitchen. The open-concept main floor features 3 bedrooms, a large island kitchen, and a private primary suite tucked at the rear of the home for added quiet and comfort. Enjoy cozy nights by the wood stove or summer gatherings on the oversized deck. The fully fenced backyard offers endless possibilities—gardening, play, workshop space, or even a coach/carriage house (zoning permits!). With a double carport and garage, there’s room for all your vehicles, tools, and toys. Located steps from all levels of schools, trails, and recreation, this home is ideal for multi-generational living or anyone craving space, comfort, and future potential. (id:60626)
Royal LePage-Comox Valley (Cv)
1205 1480 Howe Street
Vancouver, British Columbia
Primo opportunity in posh "VANCOUVER HOUSE"! Spectacular 2-bdrm corner home boasts a gigantic 360 sq wrap around balcony with panoramic city and False Creek views! Open concept living with immense natural light, perfect home getaway in the city. Full S/S Appls in kitch, 2 full baths, light coloured hardwood floors throughout. 1 EV prkg incl, pets & investors welcome. Heated outdoor pool, exer centre, concierge+rec area. Walk to skytrain, close to seawall and English Bay. Executive lifestyle in heart of the city! (id:60626)
Sutton Group-West Coast Realty
19908 51 Avenue
Langley, British Columbia
Nestled in a quiet cul-de-sac, this spacious 3-level split features a large living room with vaulted ceilings, abundant natural light, & a cozy gas fireplace. Central A/C installed in 2022 for year-round comfort. The updated kitchen offers two-tone shaker cabinets, gas cooktop, wall oven, microwave, and ample counter space, opening to a large family room with access to a fully fenced, south-facing backyard, deck, hot tub, BBQ gas hook-up, and side yard perfect for kids and pets! Rec room with laundry & adjacent powder room adds extra space for family living. Upstairs, the primary suite features double closets, updated ensuite & your own private balcony. Double garage plus 4-car driveway and steps to Langley walking trails. This Eagle Heights Charm is the home you have been waiting for! (id:60626)
Royal LePage - Wolstencroft
3441 Sechelt Terrace
Abbotsford, British Columbia
Welcome to this beautifully maintained split-entry home located in the heart of West Abbotsford-just steps from Rotary Stadium and within walking distance to all levels of schools, shopping, and public transit. You can't beat this location! The main level offers 4 bedrooms and 1.5 bathrooms. The basement suite features 1 bedroom and 1.5 bathrooms, along with ample storage-perfect for extended family or rental income. Recent updates include a new roof, furnace, renovated kitchen and bathrooms, upgraded flooring, and an extended driveway (2020). Enjoy a private, fully fenced backyard with a large patio. With plenty of parking and thoughtful upgrades throughout, this home is move-in ready and a must-see! (id:60626)
Nationwide Realty Corp.
9345 Cummings Road
Prince George, British Columbia
This property features an updated/renovated country home with modern finishes including quartz countertops, stylish cabinets & top of the line appliances located on 59 Acres with State-of-the-art Equestrian Facility with 35 acres in hay production. This amazing property presents an opportunity to indulge in your passion for horses & country lifestyle. Featuring all weather paddocks & Horse owners dream 65’x140’ indoor arena perfect for training, jumping, & dressage yr. round. There are numerous outbuildings as well for all your needs, including 52x24 machine shed, 35x120 hay storage, 20x40 barn with 2 Horse stalls, 1 tack room & 1 bathroom. 80'x200' outdoor riding arena. Hay production per yr. is approx. 100 Ton per yr. & grain bin. Hay/Farm equipment is negotiable, approx. value $100K. (id:60626)
RE/MAX Core Realty
4409 Hill Street
Clarington, Ontario
Welcome to 4409 Hill Street, a charming 3+2 bedroom, 3-bathroom home nestled on a spacious 1.18-acre lot, offering a peaceful and private setting surrounded by a beautiful wooded area, featuring a cozy sunroom with a fireplace for relaxing while enjoying the naturalsurroundings, well-appointed bedrooms, modern bathrooms, two kitchens, a convenient washroom in the garage, 12 parking spaces ideal for multiple vehicles or entertaining guests, a garage equipped withbuilt-in AC and heating, a basketball court in the yard, gardeningtools including a John Deere tractor, patio furniture, and a fire pitall included, as well as a large outdoor workshop for hobbies orprojects, located in a desirable neighborhood with easy access toshops, restaurants, parks, and major highways. (id:60626)
Royal LePage Ignite Realty
93 Amelia Street
Toronto, Ontario
Welcome to this utterly charming and storybook-perfect Cabbagetown cottage! Nestled mid-block on the prettiest stretch of Amelia Street, this enchanting home is ideal for those seeking easy living without sacrificing character. Set well back from the road, a whimsical, winding garden path leads you through lush, mature landscaping to a generous front porch; a wonderfully private spot to relax and watch the seasons change. Inside, you'll find a bright, open-concept main floor that's perfect for modern living, with two comfortable bedrooms upstairs and a versatile basement space featuring a walk-out to the rear yard. A convenient mudroom at the back door is perfect for busy days coming and going. But perhaps the true hidden treasure here is the exceptionally large 21 x 100-foot lot - a rare find in this historic neighbourhood. With this much space, there may be exciting potential to expand the home forward toward the street, allowing you to create a larger dream home while keeping all the charm of this magical setting. Tucked in the heart of prime Cabbagetown, steps to transit, parks, and the vibrant energy of Parliament Street, this is a rare opportunity to embrace the best of downtown living with room to grow. PARKING!! (id:60626)
Bosley Real Estate Ltd.
89 10489 Delsom Crescent
Delta, British Columbia
Welcome Home to SUNSTONE - Polygon's quiet master community in North Delta - boasting healthy active LIFESTYLES surrounded by lush ponds and parks, walking trails, playground, & the popular SUNSTONE CLUBHOUSE with over 12,000 sf with pool, hot tub, basketball court,gym, social room, etc! This immaculate, gently used 3 Bed / 4 Bath, 3 storey, CORNER UNIT has over 2300 sq ft including spacious Rec Room, side by side double garage & parking pad, and WALK OUT on main level to semi private fenced & landscaped backyard, & is located in the 'ECLIPSE' - 9' ceilings, laminate flooring, powder room, & granite island and counters in the kitchen. 2 pets & Families Welcomed! Close walking to Sands Secondary & Gray Elementary, transit stops, and easy access to Nordel & Highway 99. (id:60626)
Macdonald Realty (Surrey/152)
8648 Eagan Lake Road
Bridge Lake, British Columbia
Eagan Lake Resort, nestled in BC's Inter lakes region, spans 6 acres with 5 log cabins, an office, 12 RV/campsites, 2 rentable RVs, and a 2-bedroom owner's quarters. Located 60 km from 100 Mile House and 2 hours from Kamloops, the resort features fully equipped cabins for 4-16 guests with electricity, refrigerators, fireplaces, and kitchen essentials. Docks, a boat launch, and rental boats provide access to excellent fishing and recreation. An adjacent 3.3-acre property with a 1,664 sq. ft. lake front home and 2 cabins expands the offering to 10 acres, including 2 residences and 7 rentable cabins, perfect for groups or events. Guests enjoy year-round activities such as fishing, hiking, biking, horseback riding, skiing, and snowmobiling, with endless trails on surrounding Crown land. Combining natural beauty, recreation, and versatile accommodations, Eagan Lake Resort is a rare lifestyle or investment opportunity. (id:60626)
Landquest Realty Corporation
6029 Line 6 N
Oro-Medonte, Ontario
Discover this charming Viceroy-built home featuring 4 bedrooms and 2 bathrooms, peacefully situated on a stunning 58-acre property. Surrounded by mature hardwoods, scenic trails, vibrant wildflowers, and rolling hills, this property offers an ideal setting for outdoor enthusiasts. Just minutes away from Moonstone Ski Hills, golf courses, and the beautiful beaches of Victoria Harbour, enjoy an active, year-round lifestyle. Step inside the main level and be greeted by expansive windows showcasing the forest views, soaring vaulted ceilings, and an open-concept layout. The living and dining areas boast hardwood flooring, a cozy wood-burning stove, and French doors opening onto the rear deck, perfect for entertaining. The spacious kitchen features ample storage, a large island, and granite countertops. The sunroom, with heated porcelain floors, an electric fireplace, and new windows overlooking the woods, provides a serene retreat. Conveniently located on the main level the primary bedroom includes a private bonus room ideal as an office, dressing room, nursery, or easily converted into an ensuite bath. Upstairs, you'll find three additional bedrooms served by a full 4-piece bath, all with rich hardwood floors and a welcoming foyer open to below. The lower level offers a separate entrance and is waiting to be transformed into your perfect space. An oversized extended garage provides ample room for two cars and additional storage. Additional features include; main floor laundry, central vac rough-in, wrap-around deck with three entry's, storage/wood shed. With new windows and exterior siding, this move-in-ready home combines charm and functionality in a picturesque setting. Don't miss your opportunity to own this exceptional property! (Current owners benefitting with reduced property taxes under the "Conservation Land Tax Incentive Program") (id:60626)
Royal LePage First Contact Realty
398 Concession Rd 11 E
Trent Hills, Ontario
This is the 99 acre farm you have been dreaming of!!! 90 minutes from the GTA and you are immediately surrounded by the peace and serenity of this fantastic property. Drive up the long driveway, park by the grand willow tree and head up to the porch of this charming 1890 double brick farmhouse. The foyer leads to a 3 piece bath, laundry room and a large mudroom. Bright eat in kitchen has extra large island and space to satisfy every foodies dreams. The dining room opens to spacious multi level deck and amazing views of the surrounding countryside. Get cozy in the living room or perhaps head to the den for some privacy or to read a book. Upstairs has 4 large bedrooms with amazing views and a 4 piece bathroom with brand new tub insert. Beside the house there are 2 log cabins (150 & 200 years old)that were built by the original homesteaders. They would make an excellent farm shop or perhaps an art studio. Barn is in great shape and has a full basement for storage as well as 5 stalls, tack room with saddle rack, electricity and hot water line. Enjoy the walking trails in the woods or in just a few minutes you can access the Trans Canada Trail. 60% of the total property never sprayed and 33 of 60 workable acres are rented out to a local farmer for $1400/year, leaving the rest untouched.10 minutes to Campbellford/Hastings, 30 to 401. With its hospital, schools, churches, shopping and a provincial park right in town, Trent Hills boasts so many amenities. Many events like Incredible Edibles, Doctors Cook Off, Chrome on the Canal, Gospelfest, Porchella, ETC. Campbellford is the home of Westben which brings world renowned musicians and artists. Don't wait! Book a showing to see this amazing property today! Property and buildings being sold as is, where is. Buggies in barn will be removed before closing. Propane tank $135.60/ year. Propane approx. $3000/year. New fibreglass shingles Sept.2024 with 10 year warranty (id:60626)
Century 21 United Realty Inc.
889 Canal Road
Bradford West Gwillimbury, Ontario
Welcome to 889 Canal Road, Bradford West Gwillimbury Nestled on over half an acre, this beautifully updated home offers peace, privacy, and breathtaking views, backing onto open farmland for a truly tranquil setting. Step inside to discover a spacious and modern layout featuring 6 generous bedrooms and 3 bathrooms, including a convenient second-floor laundry room. The primary suite is a true retreat with a private ensuite and plenty of space to unwind. The main floor boasts an open-concept kitchen, dining, and living area, perfect for entertaining, complete with an electric fireplace for cozy evenings. Enjoy outdoor living year-round with a covered front porch, a covered back porch, and a large deck area overlooking the serene countryside. There is even a fire pit ideal for relaxing or hosting friends and family. The detached garage with hydro provides extra storage or workshop potential. Move-in ready, this home has been extensively updated from top to bottom including: Brand new septic system Roof, windows, doors, and siding Modern bathrooms and flooring Electrical upgrades Home addition and much more! Too many upgrades to list , come and see it for yourself! Don't miss this incredible opportunity to own a turnkey country home just minutes from town and 400 Hwy. Book a showing today. (id:60626)
RE/MAX A-B Realty Ltd
438 Blair Creek Drive
Waterloo, Ontario
Welcome to 438 Blair Creek Drive, a beautifully upgraded and meticulously maintained family home nestled in a desirable Kitchener neighborhood. This spacious residence offers over 3,000 sq ft of living space, including an expansive unfinished basement with raised 9-foot ceilings. Featuring 6 bedrooms and 5 bathrooms, including a rare main-floor bedroom with a full bath and two stunning primary suites -- one with a large walk-in closet and the other with his-and-her closets -- this home is perfect for multi-generational living. Recent upgrades include new vinyl flooring on the main level, updated countertops and backsplashes, a stylish farm sink, and modern fixtures throughout. Enjoy 10-foot ceilings on the main floor and 9-foot ceilings upstairs, adding to the airy, open feel. Step outside to a spacious aluminum-covered patio (35 x 15) with concrete padding, electric and propane heaters -- ideal for year-round entertaining. Additional highlights include a Canstar holiday lighting system, gas fireplace, owned furnace and A/C, Telus security system, water softener, RO system, and ample parking for up to 6 vehicles plus seasonal overflow across the street. Conveniently located near parks, schools, and amenities -- this home is the perfect blend of comfort, function, and modern style. (id:60626)
Exp Realty
438 Blair Creek Drive
Kitchener, Ontario
Welcome to 438 Blair Creek Drive, a beautifully upgraded and meticulously maintained family home nestled in a desirable Kitchener neighborhood. This spacious residence offers over 3,000 sq ft of living space, including an expansive unfinished basement with raised 9-foot ceilings. Featuring 6 bedrooms and 5 bathrooms, including a rare main-floor bedroom with a full bath and two stunning primary suites—one with a large walk-in closet and the other with his-and-her closets—this home is perfect for multi-generational living. Recent upgrades include new vinyl flooring on the main level, updated countertops and backsplashes, a stylish farm sink, and modern fixtures throughout. Enjoy 10-foot ceilings on the main floor and 9-foot ceilings upstairs, adding to the airy, open feel. Step outside to a spacious aluminum-covered patio (35’ x 15’) with concrete padding, electric and propane heaters—ideal for year-round entertaining. Additional highlights include a Canstar holiday lighting system, gas fireplace, owned furnace and A/C, Telus security system, water softener, RO system, and ample parking for up to 6 vehicles plus seasonal overflow across the street. Conveniently located near parks, schools, and amenities—this home is the perfect blend of comfort, function, and modern style. (id:60626)
Exp Realty
10030 Sussex Drive, Rosedale
Rosedale, British Columbia
This stunning 2-story family home on 1 acre in Rosedale offers over 100' of frontage, space for RV parking, and a park-like backyard with mature trees and privacy. The serene lawn, with views of Mt. Cheam, is perfect for kids or gardening. Inside, the home features a beautiful foyer, curved staircase, 1 bedroom on the main floor, 3 upstairs bedrooms including a large master suite, formal living and dining areas, and a spacious kitchen/family room. Located on prestigious Sussex Drive, amenities nearby include Bridal Falls, water park, Starbucks, Tim Hortons, and local grocery stores. Rosedale Traditional School and nursery are also close by. OPEN HOUSE: July 20th, 2-4PM & July 26th, 1-3PM (id:60626)
Exp Realty
33 12500 Mcneely Drive
Richmond, British Columbia
Francisco Village A rare find Polygon developed Townhouse. Spacious and beautifully updated 2-Level, 3 bed 2.5 bath South-east Corner Unit nestled in a serene park-like setting surrounded by trees and walking paths. It has been tastefully renovated, open-concept main floor with 18-ft vaulted ceilings in the living/dining area, a gas fireplace and laminate and tile flooring throughout. The modern kitchen boasts a large island with quarts countertops, stainless steel appliances, and opens onto a cozy family room. Feels just like a detached home, complete with a side-by-side double car garage and a gated entrance for added security. This well-maintained pet friendly complex offers excellent amenities, including an outdoor pool. Conveniently located near schools, parks, transit, and shopping. (id:60626)
Parallel 49 Realty
14 Credit Lane
Richmond Hill, Ontario
Absolutely Stunning 4 Bedrooms (3 Ensuites) Double Car Garage Trendy Townhome On Bayview In The Highly Desirable Community Of Richmond Hill ** 10 Ft Ceiling Living Dining & Kitchen Area ** Gas Fireplace ** All Smooth Ceilings ** Butlers Pantry Lots Storage ** Oak Stairs, Quartz Countertop, S/S Appliances ** Floor to Ceiling Windows Natural Lights From All Direction ** 9 Ft Ceiling Primary Bdrm With Juliet Balcony, His&Her Closet ** Massive Roof Top Garden Perfect For Entertaining, Gas Line For BBQ ** Excellent Private & Public Schools Nearby, Mins To Hwy 404, Costco, Parks/Trails, Go Transit & Common Amenities. (id:60626)
Century 21 King's Quay Real Estate Inc.
1130 Montana Place
Revelstoke, British Columbia
Beautiful Log Home with Breathtaking Mountain Views on 1 acre of land within the city limits of Revelstoke, BC! Welcome to this stunning four-bedroom, four bathroom log home , your picturesque mountain home. This solid home offers a versatile layout, ideal for families or those looking to operate a bed and breakfast. As 2 of the bedrooms feature private en-suite bathroom, creating an excellent guest accommodation or income potential. This home boasts classic log construction, vaulted ceilings and several decks to take in the mountain vistas and nature. Additional features include a double garage garage, ample parking, and loads of bonus spaces with the home. All this sits on a large 1 acre lot with room to expand or potentially subdivide. This a rare property in on of BC's most sought-after adventure destinations, so make sure you act today! (id:60626)
RE/MAX Revelstoke Realty
9316 Union Road
Southwold, Ontario
Welcome to your dream home in the desirable Southwold school district a truly exceptional property that combines luxury, space, & versatility. Built in 2019, this property offers over 3400 sq ft of beautifully finished living space & is perfect for multi-generational families. Conveniently located just 5 minutes from the 401, 10 minutes to Port Stanleys beaches & 15minutes to St. Thomas, this home combines luxury and functionality in a prime location. Step inside from the triple-wide concrete driveway or heated 3-car garage & be immediately impressed by the high-end finishes and thoughtful layout. The open-concept main floor features engineered hardwood, a spacious living room with a gas fireplace & built-ins, a dedicated office, a stylish two-piece bathroom, and a generous mudroom. The heart of the home is the dream kitchen with quartz countertops, a gas stove, walk-in pantry, & large island perfect for family life & entertaining. Upstairs, you'll find three spacious bedrooms, a stunning five-piece bathroom, & a laundry room that's as stunning as it is practical. The primary suite offers a walk-in closet & a luxurious five-piece ensuite with a soaker tub. The fully finished lower level with heated fioors is ideal for an in-law suite or older child, featuring a second gorgeous kitchen, a family room, a bedroom, & a 3-piece bathroom. It's a great space to entertain guests or to watch the big game! The patio doors off the main floor dining room lead to a fully fenced in backyard oasis. Stamped concrete patio with a covered outdoor kitchen, including a gas barbecue & space for a bar fridge, gazebo & an amazing firepit area. Or sit in the hot tub and enjoy a cold drink. Additional features include parking for 15 vehicles, owned hot water tank, appliances (2fridges, 2 stoves, dishwasher, microwave, washer, dryer), year round exterior lighting & more. This home is a rare find beautifully finished & designed for comfortable family living with luxurious touches throughout. (id:60626)
Streetcity Realty Inc.
5831 Wales Street
Vancouver, British Columbia
Discover the charm of Avalon Mews! Nestled in a serene and established neighborhood, this 3-bedroom townhouse is a true gem in the heart of Killarney. Enjoy the convenience of being just moments away from Killarney Community Centre, 88 Market, Champlain Mall, Fraserview Golf Course, and both Nanaimo and Joyce Skytrain Stations. Parks and schools are also within easy reach, making this an ideal location for families. Step inside to find a thoughtfully designed, open-concept layout with soaring 9-foot ceilings. The kitchen boasts classic shaker cabinets, sleek quartz countertops, a large island with a double sink, and full-size stainless steel appliances. Modern comforts include on-demand hot water and ample storage. School Catchment: Waverley Elementary and Killarney Secondary. (id:60626)
Rennie & Associates Realty Ltd.
4075 Fallingbrook Road
London, Ontario
Welcome to "The Elm," a stunning home that offers a perfect blend of elegance, space, and modern conveniences. With 2,707 square feet of thoughtfully designed living space, this home is ideal for those seeking both luxury and functionality. As you step inside, you're greeted by an open and airy layout that flows seamlessly throughout. The heart of the home includes a spacious great room, perfect for gathering and relaxation. The kitchen boasts ample counter space with an island and premium finishes.The Elm features four generously sized bedrooms, each offering ample closet space and natural light. The luxurious primary bedroom is truly a retreat, complete with a large ensuite bathroom thats designed for ultimate relaxation. Pamper yourself in the beautifully appointed 5-piece ensuite. Three additional large bedrooms ensure everyone has their own private space.With 3 and a half bathrooms, there's no shortage of convenience in this home. The upper level is complete with an ultra-convenient laundry room, keeping chores simple and organized.Need extra space? The full basement offers rough-ins for future living space, providing the perfect opportunity to customize and expand the home to your needs.The Elms exterior features a stunning brick facade, ensuring both curb appeal and durability. A two-car garage provides ample parking and storage space, with easy access to the home.Whether youre hosting family gatherings, enjoying quiet evenings, or expanding the space for future needs, "The Elm" offers everything you need and more. Contact us today and discover the endless possibilities in this exceptional home. (id:60626)
Thrive Realty Group Inc.
4580 Sheridan Ridge Rd
Nanaimo, British Columbia
Enjoy breathtaking 180° ocean and mountain views from both levels of this exquisite main-level entry home. Featuring cherry hardwood floors, granite countertops, soaring ceilings, oversized windows, and top-of-the-line appliances, this home combines luxury with comfort. Two spacious primary bedrooms, three walk-in closets, two gas fireplaces, and ample storage provide ideal living space. The professionally landscaped, low-maintenance yard includes an automatic sprinkler/irrigation system, outdoor sheds, and a fully fenced yard with room for raised garden beds. Relax or entertain on full-length upper and lower decks. Additional features include a high-end heat pump with gas furnace backup, UV-protective window film, garage workbench with pegboard, cabinets and sink, and automatic lighting in the laundry room. Walk to Neck Point Park, Keel Cove, Pipers Pub, Serious Coffee, and a liquor store. All major shopping is just a short drive away. Measurements are approximate; verify if important. (id:60626)
Sutton Group-West Coast Realty (Nan)
217 Moffat Road
North Kawartha, Ontario
Escape to the tranquility of Chandos Lake with this charming four-season cottage, perfectly nestled near the Chandos Lake Public Beach. This three-bedroom, one-bathroom retreat offers the ideal blend of comfort and nature, providing a cozy getaway in any season. Enjoy the warmth and efficiency of a forced-air propane furnace, ensuring year-round comfort. Whether you're basking in the summer sunsets on the lake or enjoying a crisp autumn morning, this cottage is designed to be your peaceful haven. Chandos Lake is known for its pristine waters and excellent boating, fishing and swimming, with the public beach just a short stroll away for easy lakeside relaxation. With its inviting interior and unbeatable location, this property is a perfect weekend escape or an investment in lakeside living. Experience the beauty of Chandos Lake firsthand and make this cottage your own! (id:60626)
RE/MAX Country Classics Ltd.
9556 Northlawn Terr
Sidney, British Columbia
This brand new 3-bed, 2-bath RANCHER boasts a charming Cape Cod exterior and high-quality finishes throughout. Offering a well-designed, open-concept layout with 9ft ceilings and large windows throughout, this home feels bright and spacious. The gourmet kitchen is a chef's dream, featuring shaker cabinetry, soft-close doors, premium appliances with a gas range, and a large peninsula perfect for entertaining. The primary suite is an oasis, complete with a luxurious 4-piece ensuite and walk-in closet. Enjoy the natural gas fireplace, wide-plank hardwood floors and vaulted ceiling within the main living space. Outside, the easy-care yard offers a beautiful patio space, 6 ft cedar fencing, underground irrigation, and hookup for gas BBQ and electrical. Additional highlights include a single-car garage, crawl space, and a fully ducted heat pump with A/C. Located in a sought-after neighborhood, it's just a short walk to beaches, restaurants, and shops, with BC Ferries and the airport nearby. (id:60626)
Macdonald Realty Ltd. (Sid)
12163 230 Street
Maple Ridge, British Columbia
EXCELLENT property for FIRST TIME HOME BUYER, INVESTOR, or DEVELOPER! This Beautiful 4 bed 2 bath home is located in the heart of Maple Ridge with potential to create a MORTGAGE HELPER! This home sits on a 9,316 sqft lot with a 68 ft frontage, excellent to construct your dream home! Close to all your local shopping, restaurants, parks, schools and public transportation. This home features large living spaces throughout the home with a very functional layout! There is a VERY LARGE yard excellent for the kids and ideal for outdoor gatherings and gardening! Recent updates includes windows and roof, A/C unit, high efficiency furnace. Downstairs are 2 bedrooms and large rec room with laundry. THIS IS A MUST SEE! CALL TODAY! (id:60626)
Keller Williams Ocean Realty
40 Glenhaven Court
Scugog, Ontario
Designer Bungalow with Exceptional Finishes & Private Backyard OasisWelcome to a home where thoughtful design meets luxurious comfort. This meticulously crafted bungalow offers a stylish open-concept layout, featuring a cozy fireplace, rich hardwood flooring, and soaring 9-foot ceilings on both levels. Every detail has been considered to create a warm, elegant, and functional living space. The expansive main-floor primary suite serves as a peaceful retreat, complete with a spa-inspired ensuite and generous room for relaxation. Perfectly suited for families with older children, the professionally finished lower level provides added privacy and independence, offering three spacious bedrooms, a full bathroom, and a large, light-filled family room with above-grade windows an ideal extension of your living space.Step outside to your very own backyard paradise. With over $150,000 in professional landscaping, this outdoor oasis is perfect for summer entertaining or unwinding in complete tranquility.This one-of-a-kind home offers the perfect blend of sophistication and practicality designed to impress, built for comfort, and ideal for modern family living. See feature sheet for full list (id:60626)
Century 21 B.j. Roth Realty Ltd.
4 - 1332 Khalsa Drive
Mississauga, Ontario
Discover this exceptional industrial condo for sale at the prime intersection of Derry Rd & Dixie.Approx 1477 Sqft On Main Floor +Approx 480 Sqft On Second Floor For Sale. Main Floor Have 6 Offices,Washroom, Kitchen, Reception Area. Second Floor Have Offices,Boardroom,Washroom, Reception Area This versatile property is perfect for a wide range of professional,Lawyers, Medical,immigration,insurance,Accountant, Real Estate ,Mortgage, Printing Shop uses. Don't miss this incredible opportunity! **EXTRAS** Close to Pearson Toronto Airport Hwy 401,410,407,427 and 403!! (id:60626)
Century 21 Smartway Realty Inc.
460 Eldorado Road
Kelowna, British Columbia
Priced as the second most affordable home in the entire neighbourhood, this is an opportunity rarely seen in one of the city's most desirable areas. Just steps to Sarsons Beach and minutes from top-rated schools, trendy cafes, boutique shops, and popular dining spots, the location delivers the best of the Okanagan lifestyle. Set on a flat and private 0.21-acre lot surrounded by mature trees, this charming home has undergone over $100,000 in thoughtful renovations. The bright, airy interior features wood flooring, modern finishes, and a functional layout with four bedrooms and two full bathrooms—perfect for families or savvy investor. The separate one-bedroom income suite on the lower level offers flexibility for multi-generational living, short or long-term rental income, or guest accommodation—adding immediate cash flow potential to the property. Whether you’re looking to enjoy the lifestyle now or expand in the future, the lot’s size and zoning offer exciting development options: build a detached garage with a carriage house, add a secondary dwelling, or start fresh with a custom estate home. This home is not just a lifestyle choice—it’s a smart investment. Whether you're buying to live, rent, or hold for future growth, opportunities like this in the Lower Mission are extremely rare. Don't miss your chance to secure a foothold in one of Kelowna’s most sought-after neighbourhoods. (id:60626)
RE/MAX Kelowna - Stone Sisters
301 Estate Dr
Sherwood Park, Alberta
WALK OUT BUNGALOW...ALMOST HALF AN ACRE...OVERSIZED HEATED TRIPLE CAR SHOW GARAGE...BRAND NEW LUXURY VINYL FLOORING...YOU HAVE TO SEE THIS KITCHEN...~! WELCOME HOME !~ Tucked in a quiet cul-de-sac, this beautifully updated walkout bungalow offers luxury living on nearly half an acre. The grand foyer welcomes you with 12-ft ceilings and new luxury vinyl flooring throughout. A custom office sits just off the entrance, while the chef’s kitchen features a massive island, premium finishes, and is perfect for entertaining. The bright dinette opens to a raised deck and manicured yard. A converted bedroom now serves as an incredible dressing room—flexible for your needs. The walkout basement boasts a games area, fireplace, wet bar, hot tub, and space for a gym or lounge. The oversized heated triple-car garage is a showstopper with polyaspartic flooring, built-ins, and an optional car lift. Recent upgrades include: new shingles, backup generator, and more. A must-see home, move-in ready, and built to impress! (id:60626)
RE/MAX Elite
260 Concession 12 Street E
Tiny, Ontario
Check out this beautiful property A 25 Acre Hobby Farm or Organic Vegetable Market. Centrally located between Midland, Penetang & Beautiful Georgian Bay. Features include large bright 3+ bedroom family home with eat in kitchen, dining area, sit in living room with stone wood burning fireplace and walkout to front and back deck area, great for entertaining family and friends. Main floor laundry, large family room, 2 bathrooms, forced air heat, brand new hot water tank and Lenox Furnace(2025), upgraded septic, deck, siding, and trim. 30 X 40 shop; 10 X 20 horse shelter with water and fence paddock; 20 X 30 barn with loft, water & hydro. Backing onto Tiny trails, woodlands, wildlife, and waterways. The list goes on.... (id:60626)
RE/MAX Georgian Bay Realty Ltd


