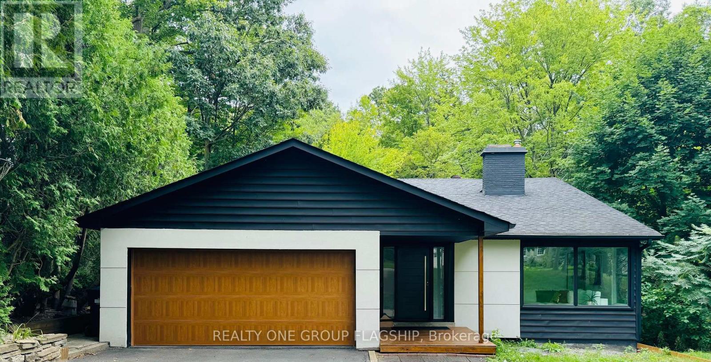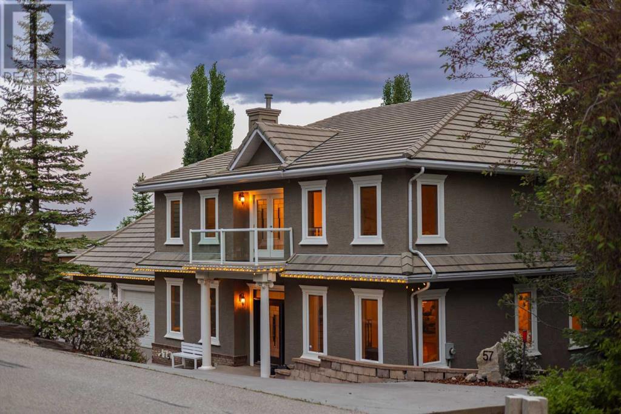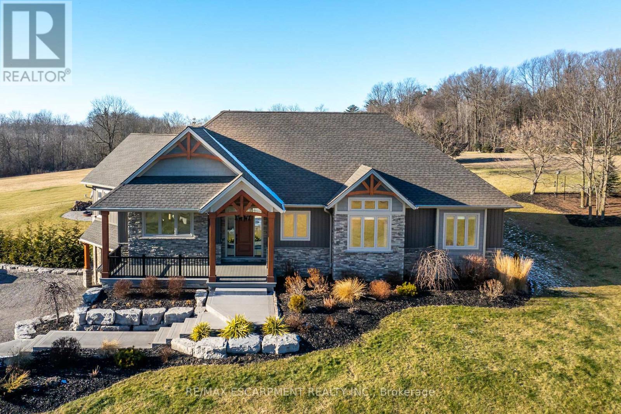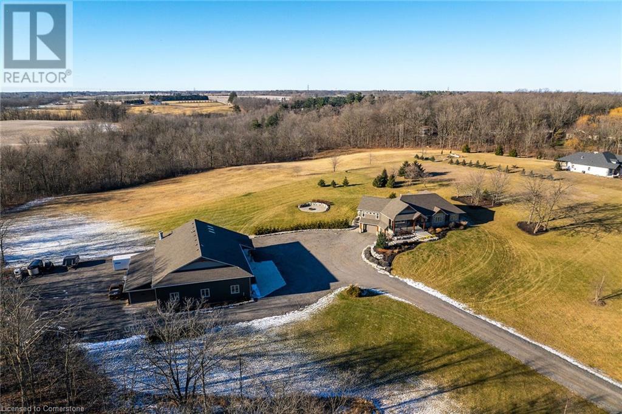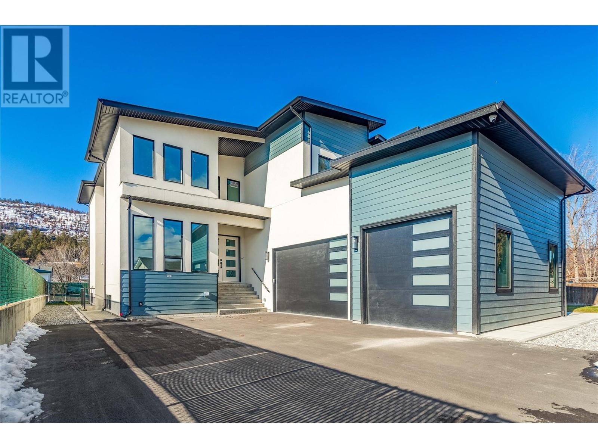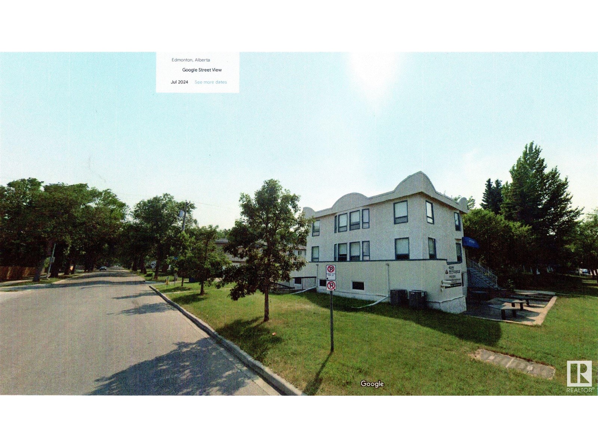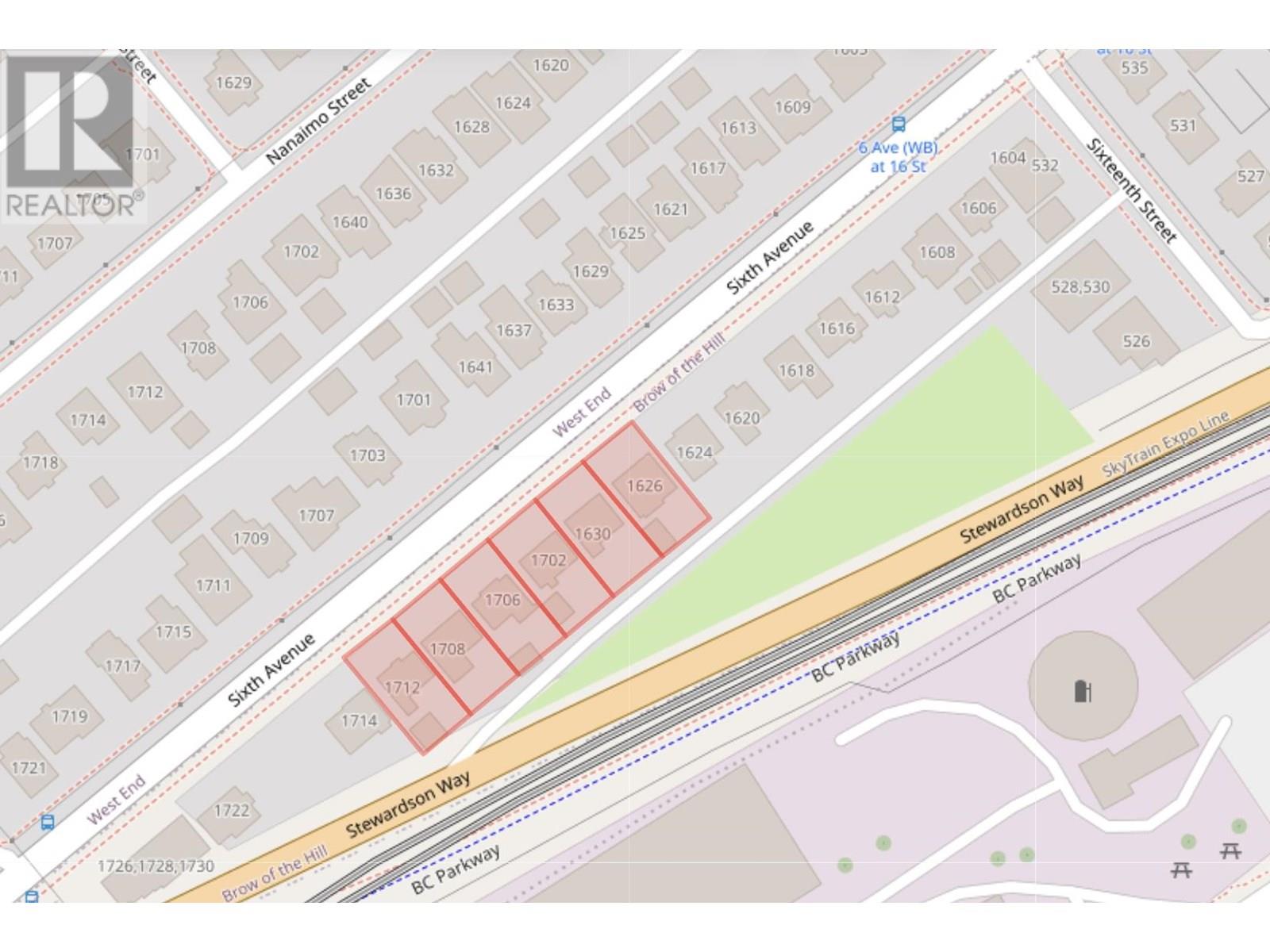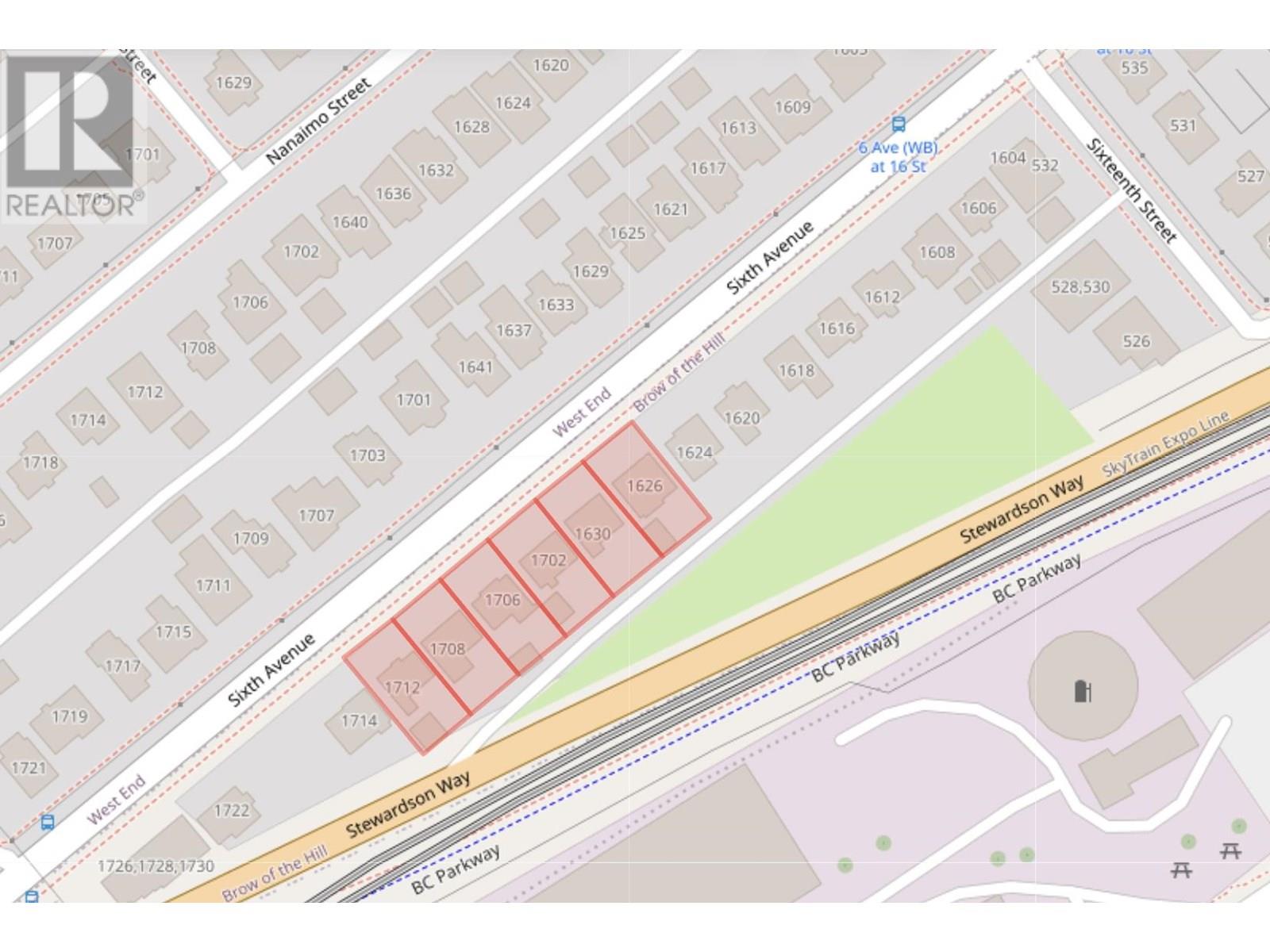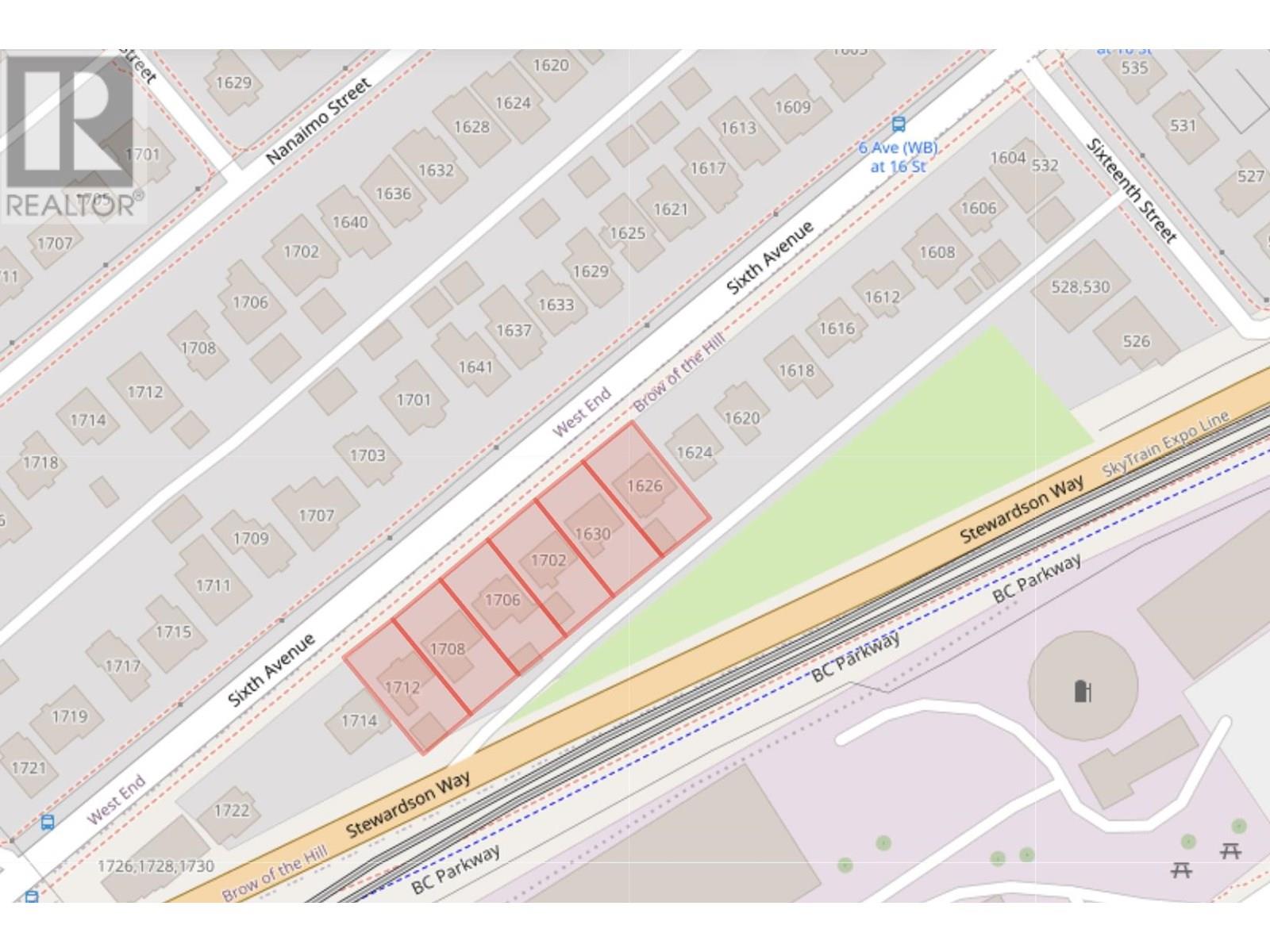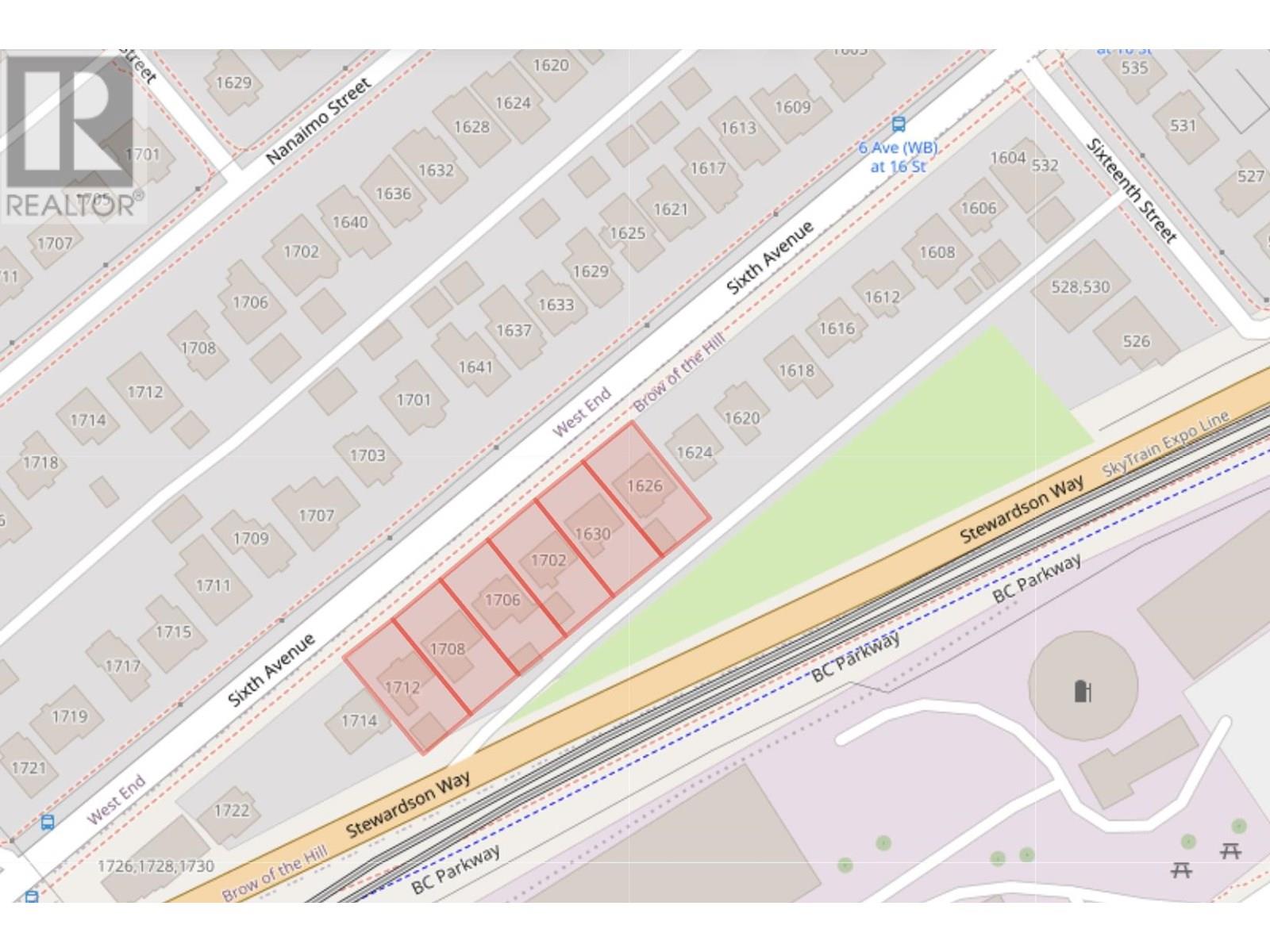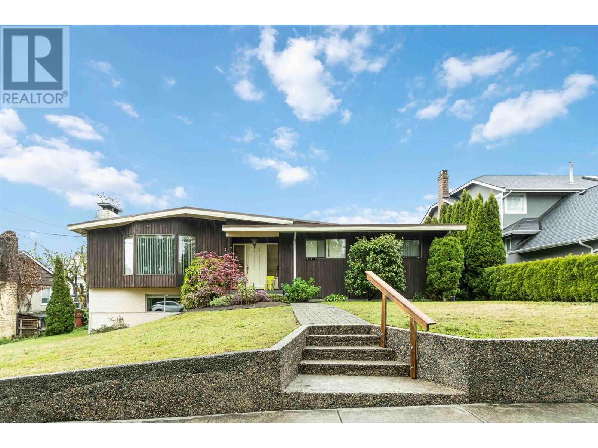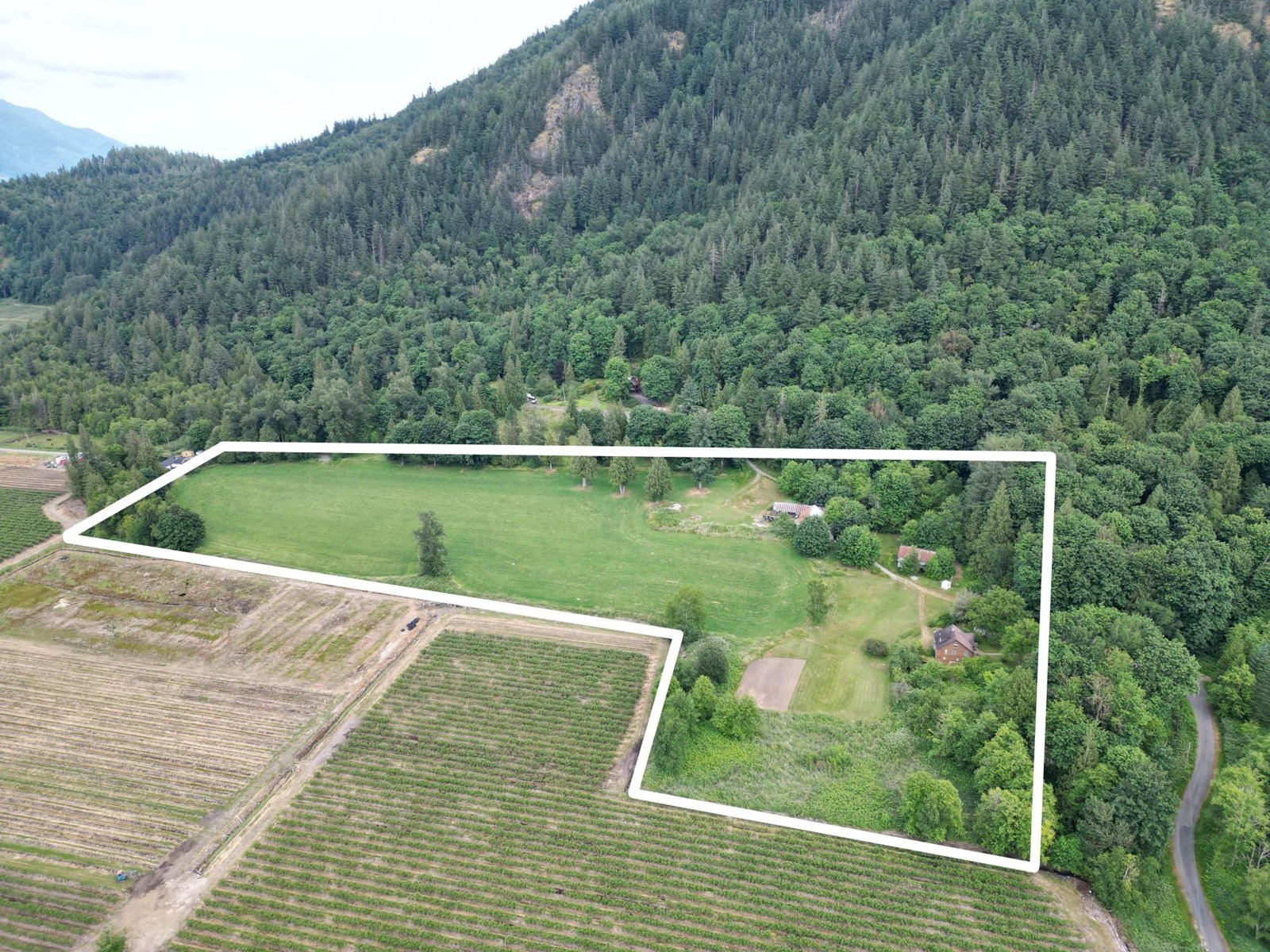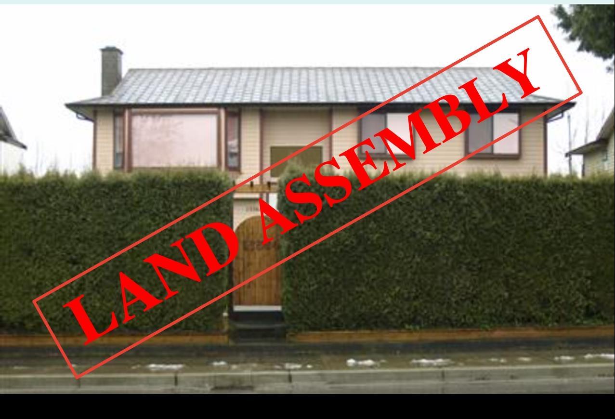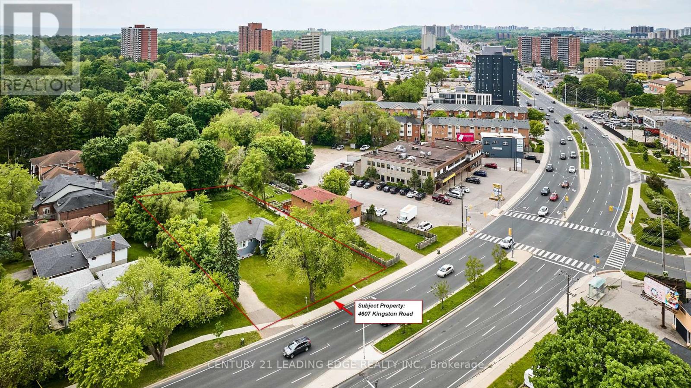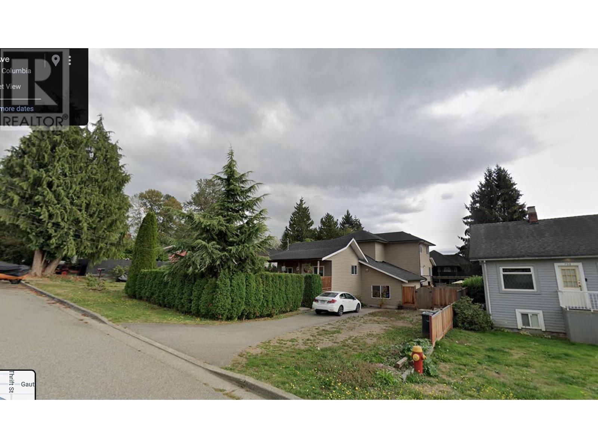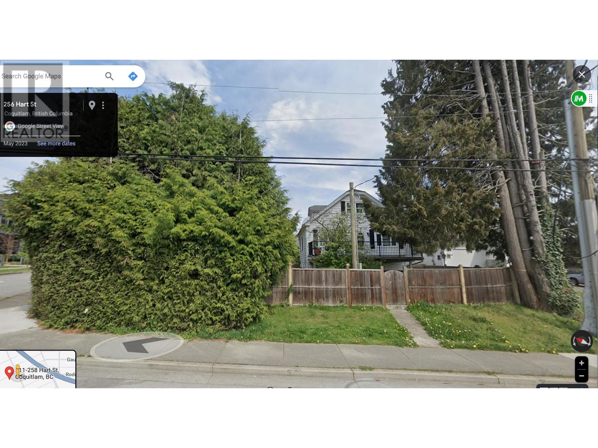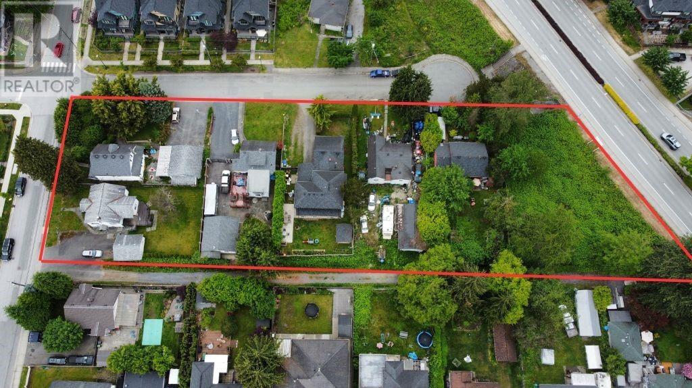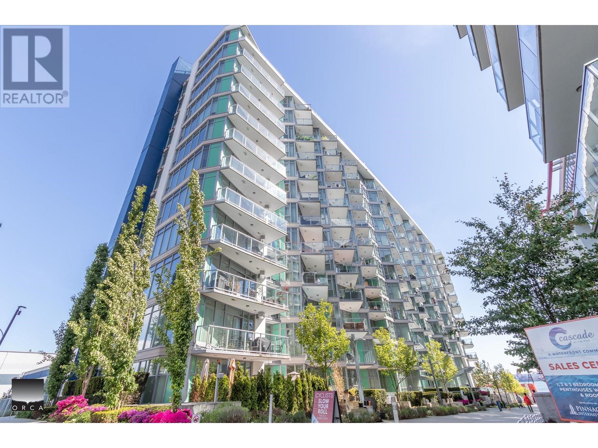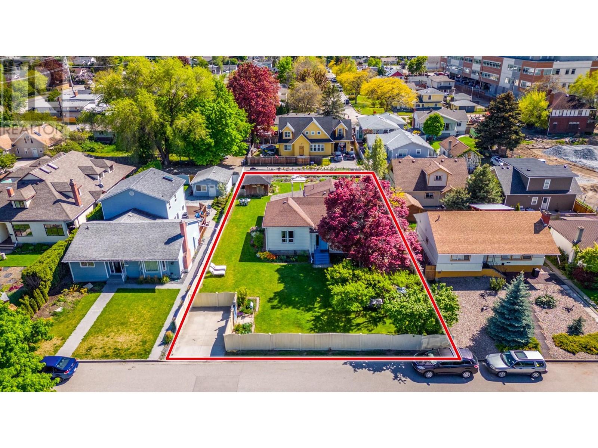63 Mclean School Road
St. George, Ontario
Seize a truly exceptional opportunity! Rarely does a property of this caliber become available: a sprawling 56-acre estate nestled in a highly sought-after rural setting between the vibrant communities of Brantford and Cambridge. This remarkable offering boasts approximately 48 acres of prime, workable agricultural land, presenting an ideal entry point for aspiring farmers or a significant expansion for established agricultural operations. The substantial two-story residence, constructed in 1978, is perfectly suited for a large family. It features five generously sized bedrooms and four well-appointed bathrooms. Convenience is further enhanced by a three-car garage with a separate entrance leading to a finished basement, offering additional living space and potential. Beyond the home, a substantial 40 x 40 insulated and heated shop awaits, providing a haven for hobbyists and a launchpad for entrepreneurial ventures. The expansive backyard is a true oasis, highlighted by a large in-ground pool complete with an enclosing structure, allowing for 3 season enjoyment regardless of the weather. The home enjoys a desirable setback from the road, ensuring privacy and providing ample parking space for numerous vehicles, including recreational vehicles such as campers and boats. Don't let this extraordinary chance slip away! Envision the possibilities and make this exceptional property your dream home, ready to be personalized with your unique style and vision. (id:60626)
Royal LePage Action Realty
63 Mclean School Road
St. George, Ontario
Seize a truly exceptional opportunity! Rarely does a property of this caliber become available: a sprawling 56-acre estate nestled in a highly sought-after rural setting between the vibrant communities of Brantford and Cambridge. This remarkable offering boasts approximately 48 acres of prime, workable agricultural land, presenting an ideal entry point for aspiring farmers or a significant expansion for established agricultural operations. The substantial two-story residence, constructed in 1978, is perfectly suited for a large family. It features five generously sized bedrooms and four well-appointed bathrooms. Convenience is further enhanced by a three-car garage with a separate entrance leading to a finished basement, offering additional living space and potential. Beyond the home, a substantial 40 x 40 insulated and heated shop awaits, providing a haven for hobbyists and a launchpad for entrepreneurial ventures. The expansive backyard is a true oasis, highlighted by a large in-ground pool complete with an enclosing structure, allowing for 3 season enjoyment regardless of the weather. The home enjoys a desirable setback from the road, ensuring privacy and providing ample parking space for numerous vehicles, including recreational vehicles such as campers and boats. Don't let this extraordinary chance slip away! Envision the possibilities and make this exceptional property your dream home, ready to be personalized with your unique style and vision. (id:60626)
Royal LePage Action Realty
1135 Greenoaks Drive
Mississauga, Ontario
**NEW PRICE, DON'T MISS OUT!**This home is situated in Lorne Park's exclusive Whiteoaks of Jalna. This newly updated 3-bedroom, 3.5-bathroom detached backsplit offers the perfect blend of luxury, space, and nature. Situated on a private, forested 80x211.42 ft lot backing onto a ravine, this home provides stunning views and ultimate privacy. The fully remodeled kitchen features granite countertops and brand-new gas cooker, fridge, and freezer. With new and remodeled bathrooms and upstairs laundry, modern comfort is at the forefront. The open-concept main floor is designed for entertaining, offering two walkouts to a double-tier cedar deck with glass railings. Enjoy the warmth of two operational fireplaces (currently sealed for energy efficiency) and the advantage of living in a coveted school district. Equipped with 240V electric car charger with smart home accessories and security throughout the home. With fresh updates throughout, this move-in-ready home is a rare find in one of Mississaugas most sought-after communities. (id:60626)
Realty One Group Flagship
57 Slopes Point Sw
Calgary, Alberta
Located in the prestigious gated community of The Slopes, this exceptional estate home at 57 Slopes Point SW masterfully blends timeless craftsmanship, sustainable luxury, and an unbeatable location. Built with enduring quality, the home features in-floor radiant heating throughout multiple levels, the attached triple garage, and even the private heated driveway—ensuring ultimate comfort and energy efficiency through every season. A concrete tile roof adds to the home’s structural integrity and low-maintenance appeal, underscoring the care and foresight behind every detail of this custom build. Set on a South-facing lot with views of The Rocky Mountains, this 5,500+ sq. ft. estate offers 4 spacious bedrooms above grade and 4.5 bathrooms, perfectly suited for families and entertainers alike. The heart of the home is the chef-inspired kitchen, which showcases custom walnut cabinetry, a Sub-Zero full fridge and full freezer, Miele six-burner gas range, Wolf range hood, and a Marvel beverage fridge, all thoughtfully selected for their performance and elegance. Granite countertops, a generous island, and panoramic views complete the space. Throughout the home, you’ll find stunning crown molding, detailed millwork, soaring 10’ ceilings, and expansive windows that flood the interior with natural light. A dramatic staircase, custom built-ins, and warm gas fireplace with a marble feature wall elevate the main floor living areas. The main level also includes formal living and dining spaces, a dedicated home office, convenient laundry room, and elegant powder room, plus access to a sunlit deck that spans the back of the home. Upstairs, the primary retreat offers luxury and serenity, featuring a private balcony with mountain views, a spa-inspired 6pc ensuite with soaker tub, dual vanities, and custom glass shower, along with a custom walk-in closet fitted with rich walnut cabinetry. Three additional bedrooms and beautifully appointed bathrooms provide ample space for a growing family. The fully finished walkout basement includes a 4pc bathroom with steam shower, a home theatre (convertible to a fifth bedroom), fitness room, and expansive recreation space with gas fireplace. A wet bar complete with dishwasher, beverage fridge, and wine fridge leads to a covered patio and beautifully landscaped backyard—perfect for summer entertaining. Positioned just moments from Aspen Landing Shopping Centre, Calgary’s top-rated private schools (including Webber Academy, Rundle College, and Calgary Academy), and only 20 minutes to downtown, this location is as convenient as it is exclusive. Surrounded by professional landscaping, mature trees, and carefully curated outdoor living spaces—including multiple decks, BBQ areas, and a heated driveway—this home represents a rare opportunity to own in one of Calgary’s most coveted communities. For those who value sustainable design, superior craftsmanship, and a prime location, 57 Slopes Point SW is the ultimate executive retreat. (id:60626)
Exp Realty
309 Cockshutt Road
Brantford, Ontario
Stunning 5.26 ac "Rural Masterpiece" located mins W of Brantford/403-incs 2018 cust. blt home introducing 2379sf living space, 2379sf WO lower level & 759sf htd 3-car garage. Ftrs "World Class" kitchen sports ample cabinetry, BI appliances, contrast island, backsplash, quartz counters & dining area enjoys patio door WO to deck incorporates swim spa, living room incs cath. ceilings & BI fireplace, primary bedroom w/5pc en-suite & WI closet, 2 bedrooms, laundry room & 3pc bath. Lower level offers family room, 2 add. bedrooms, 4pc bath & storage/utility rooms. Impressive ins/htd/cooled 5750sf shop (2020) ftrs office, washroom, upper level unit, overhead doors & front overhang. Shop rented til Dec. 1/25. Extras-prof. landscape, n/g furn/AC, htd bath floors, well w/purification, invisible pet fence, septic & potential to sever aprx. 1.5ac lot. (id:62611)
RE/MAX Escarpment Realty Inc.
309 Cockshutt Road
Brantford, Ontario
Stunning 5.26 ac Rural Masterpiece located mins west of Brantford & 403 offering over 400ft of paved road frontage overlooking manicured grounds extending to scenic forest area. Positioned majestically on this coveted piece of creation is 2018 custom built one storey home introducing 2,379sf of flawless main floor living space, 2,379sf fin. lower level enjoying walk-out & direct access into 759sf heated 3-car garage. Gorgeous tailored stamped concrete stair system, adorned with low maintenance perennial gardens & extensive armour stone accents, provides entry to this authentic Country Estate loaded w/built-in cabinetry handcrafted by former professional cabinetmaker owner. A world class kitchen is sure to impress the most discerning chef or foodie sporting beautiful cabinetry, premium built-in appliances, designer contrast island, stylish backsplash, quartz countertops & adjacent dining area incs patio door WO to elaborate elevated private rear deck system accessing luxury swim spa -continues to bright living room highlighted w/shiplap cathedral ceilings, wall to wall windows & chic fireplace set in reclaimed wood feature wall. Primary bedroom w/5pc en-suite & WI closet, 2 bedrooms, laundry room & 3pc bath complete main level design. Relax or entertain in comfortable confines of lower level family room - leads to 2 add. bedrooms, 4pc bath & multiple storage/utility rooms. Plank style tile flooring compliments the opulent interior w/sophisticated flair. Car Enthusiasts, Truckers, Hobbyists or Small Business Operator main never leave 2020 built, impressive insulated/heated/cooled 5750sf shop presenting endless possibilities & uses incs separate showroom/office, washroom, upper level living area, several insulated overhead roll-up doors & classic front overhang. Shop rented until Dec. 1/25. Extras - n/g furnace, AC, heated tile bath floors, ex. well w/purification, invisible pet fence, septic & more! Bonus - potential to sever aprx. 1.5ac lot. Country Perfection! (id:60626)
RE/MAX Escarpment Realty Inc.
129 & 131, 10985 38 Street Ne
Calgary, Alberta
OWNER MOVING TO BIGGER FACILITY. This is your chance to own these 2 bays with Concrete mezzanines, 2 drive in doors, Fully front fixtured for office or showroom and back warehouse with total of 5827 Sqft of space offering for sale. DC zoning allows full flexibility for business of your own choice. Quick access to Stoney trail and Deerfoot trail. Short distance to Airport. 22 ft ceiling Clearance to warehouse. Total of 10-11 Parking spots available with 5 at the front and 6 next to back door loading doors. Almost all uses are allowed including automotives. Bay 129 can be purchased separately. Size of unit 129: 1833 Sqft Main Leval + 733 SQFT mezzanine level (Some added revenue for mezzanine office of 129 is rented for $1500 Per month. ) Size of 131: 3261 Sqft Main Level + 969 SqFt Mezzanine Level. (id:60626)
Royal LePage Solutions
474 Snowsell Street N
Kelowna, British Columbia
Welcome to 474 Snowsell! Stunning new build family home with legal suite, located in the sought-after neighborhood of North Glenmore. This quality-built home features eight bedrooms and eight bathrooms, which includes 2 bed, 1 bath legal suite. The main floor features open-concept kitchen with large island, quartz countertops, custom cupboards and stainless appliances. The kitchen seamlessly flows into the large living room accompanied by a cozy gas fireplace. The main floor features 2 master bedrooms with walk in closets & oversized en-suites! The top floor of the main home boasts of 4 master bedrooms with en suites and walk in closets. Oversize living room on the top floor leading to the deck, perfectly situated for entertaining indoor or outdoor! Enjoy the modern and sleek design of the home with glass railings, extravagant backsplashes, beautiful tile work highlighting the gas and electric fireplaces, high quality vinyl flooring. Attention to detail shows thru feature walls and quality finishes throughout the home. Attached is a triple garage with parking for at least four more vehicles. This home is conveniently located within walking distance to North Glenmore Elementary and Dr. Knox School, close to City Transit, Shopping, and a short drive to Downtown Kelowna. It is located 10 minutes from the airport and UBC. Additional features include built in vacuum system, fully irrigated yard, modern wave security camera system and comes with 2-5-10 year warranty. (id:60626)
Century 21 Assurance Realty Ltd
8711 82 Av Nw
Edmonton, Alberta
FULLY RENOVATED IN 2011. RELIGIOUS ASSEMBLY ZONING APPROVED IN 2011. LOTS OF UPGRADES. EXCELLENT HIGH TRAFFIC LOCATION. AMPLE PARKING. CERAMIC TILE FLOORS. 8 MAIN FLOOR OFFICES PLUS KITCHEN. 9 SECOND FLOOR OFFICES. 3 SETS OF WASHROOMS. CLOSE TO BONNIE DOON SHOPPING CENTRE, UNIVERSITY OF ALBERTA AND DOWNTOWN. BEAUTIFUL LOWER FLOOR SANCTUARY WITH SKYLIGHTS. SEEING IS BELIEVING. PLEASE DO NOT APPROACH CHURCH OR STAFF. (id:60626)
Century 21 Signature Realty
1712 Sixth Avenue
New Westminster, British Columbia
Developer Alert! Rare opportunity to acquire six side-by-side lots on Sixth Ave (1626, 1630, 1702, 1706, 1708 & 1712 Sixth Ave) in the heart of New Westminster. This exceptional land assembly presents a prime development opportunity in a rapidly evolving and transit-connected area. The site offers convenient access to shops, cafes, schools, parks, and public transit-making it ideal for larger infill projects, multiplex developments, or potential low-rise housing. Buyers are advised to consult with the City of New Westminster regarding the Official Community Plan (OCP) and future land use potential. Don´t miss your chance to be part of a growing, vibrant, and well-connected community! (id:60626)
RE/MAX Select Properties
1708 Sixth Avenue
New Westminster, British Columbia
Developer Alert! Rare opportunity to acquire six side-by-side lots on Sixth Ave (1626, 1630, 1702, 1706, 1708 & 1712 Sixth Ave) in the heart of New Westminster. This exceptional land assembly presents a prime development opportunity in a rapidly evolving and transit-connected area. The site offers convenient access to shops, cafes, schools, parks, and public transit-making it ideal for larger infill projects, multiplex developments, or potential low-rise housing. Buyers are advised to consult with the City of New Westminster regarding the Official Community Plan (OCP) and future land use potential. Don´t miss your chance to be part of a growing, vibrant, and well-connected community! (id:60626)
RE/MAX Select Properties
1630 Sixth Avenue
New Westminster, British Columbia
Developer Alert! Rare opportunity to acquire six side-by-side lots on Sixth Ave (1626, 1630, 1702, 1706 ,1708 & 1712 Sixth Ave) in the heart of New Westminster. This exceptional land assembly presents a prime development opportunity in a rapidly evolving and transit-connected area. The site offers convenient access to shops, cafes, schools, parks, and public transit-making it ideal for larger infill projects, multiplex developments, or potential low-rise housing. Buyers are advised to consult with the City of New Westminster regarding the Official Community Plan (OCP) and future land use potential. Don´t miss your chance to be part of a growing, vibrant, and well-connected community! (id:60626)
RE/MAX Select Properties
1626 Sixth Avenue
New Westminster, British Columbia
Developer Alert! Rare opportunity to acquire six side-by-side lots on Sixth Ave (1626, 1630, 1702, 1706, 1708 & 1712 Sixth Ave) in the heart of New Westminster. This exceptional land assembly presents a prime development opportunity in a rapidly evolving and transit-connected area. The site offers convenient access to shops, cafes, schools, parks, and public transit-making it ideal for larger infill projects, multiplex developments, or potential low-rise housing. Buyers are advised to consult with the City of New Westminster regarding the Official Community Plan (OCP) and future land use potential. Don´t miss your chance to be part of a growing, vibrant, and well-connected community! (id:60626)
RE/MAX Select Properties
716 Guiltner Street
Coquitlam, British Columbia
West Coquitlam Development opportunity! - RT-1 zoning allows many uses for this property as it sits on the border of the 800 meters radius TOA. Under Coquitlam's newly proposed and soon to be adopted SSMUH housing plan, this property may qualify for duplex, tri plex quad plex, multi plex and with assembly with the Neighbours an apartment development with an FAR of up to 3. Large 3 bedrms up, family room and huge rooms plus downstairs another 3 bedrm basement suite. Detached 2 car garage perfect for home shop or rent if out for extra income. The area is under full development and one minute to the Burnaby border. Fantastic hold or develop now! (id:60626)
Royal LePage West Real Estate Services
19652 Silver Skagit Road, Hope
Hope, British Columbia
Rare I2 Light industrial zoning just off of Trans Canada highway exit 168 in Hope BC. Property sold in conjunction with 19683 Silver Skagit Road. Total Price offered for both parcels is $5,700,000 and 5.49 flat acres. Invest in the future , Invest in Hope. The junction to everywhere- 60 minutes to border crossing,90 minutes to Vancouver, 2 hours to Kelowna, 2 Hours to Kamloops. * PREC - Personal Real Estate Corporation (id:60626)
RE/MAX Nyda Realty (Hope)
35925 Fore Road
Abbotsford, British Columbia
Situated at the end of a NO-THRU street, and primarily out of the floodplain, this property boasts a peaceful setting with panoramic views of Matsqui Prairie and the Golden Ears mountains. Original home built in 1930 needs EXTENSIVE work, but offers manageable square footage and a functional layout. House is being sold "as is where is". The acreage offers ample water for both irrigation and domestic consumption, by way of 2 separate drilled wells with high GPM. Land has a gentle slope, but would be well suited to crops, livestock, or a private executive estate overlooking the mountains and Matsqui Prairie. If you're thinking of building in Abbotsford, this property must make your viewing list. (id:60626)
Sutton Group-West Coast Realty (Abbotsford)
B.c. Farm & Ranch Realty Corp.
15564 100 Avenue
Surrey, British Columbia
All measurements are approximate, to be verified by buyer if important. SOLD AS IS - LAND ASSEMBLY OPPORTUNITY, Zoning changed to R3: Urban Residential Zone which encourages development of townhouses, rowhouses and other forms of multiple housing development. Call for more info. (id:60626)
Royal LePage Global Force Realty
4607 Kingston Road
Toronto, Ontario
This exceptional potential development site in West Hill offers strong value in Scarborough's emergent corridor along Kingston Road. Strategically positioned just south of Kingston Rd, the site enjoys direct access to Highway 401, TTC, GO Transit, and Lake Ontario, placing it at the nexus of urban convenience and lifestyle appeal. The Kingston Rd corridor is undergoing significant transformation, with multiple condo mid-rises and townhome projects in the pipeline .The areas greenfield and infill opportunities are gaining traction due to transit upgrades, growing institutional populations, and widening e-commerce/retail needs along Kingston Road. Guildwood GO Station provides a 25 minute direct service to downtown Toronto and TTC bus services along Kingston, Morningside, and Lawrence ensure easy transit for students, professionals, and residents. Why West Hill...Why Now? West Hill is undergoing a resurgence: Institutional anchors (UTSC & Centennial College) are transforming the area into an education and innovation hub. A growing population of students, faculty, and staff will fuel demand for purpose-built rental, retail, daycare, and services. High-quality green spaces and recreational infrastructure promote desirable lifestyle living. Market fundamentals and momentum point to sustained long-term appreciation get in early on this growth trajectory. This site is primed for a landmark mixed-use project that caters to students, faculty, families, professionals, and seniors alike. Take advantage of exceptional location backed by institutional and recreational anchors in one of Scarborough's fastest-changing corridors. (id:60626)
Century 21 Leading Edge Realty Inc.
710 Gauthier Avenue
Coquitlam, British Columbia
Attention Builders and Developers! Prime Location Land Assembly. Over an Acre in West Coquitlam. Lots totaling 52,191 Sqft. Total Buildable Floor Space Potential: Up to 156,573 sqft. Mid Rise Condo building Opportunity. Located within 400-800m of key Transit Oriented Area. Floor Area Ratio (FAR) of up to 3.0 and up to 8 stories. No Restrictions - no easements, right of ways, covenants, streams etc. Situated in a highly desirable area with excellent access to transit and amenities. 251 & 255 Hart St and 706, 710, 712 & 716 Gauthier Ave are all available for sale. For more information and to discuss this exciting development opportunity call today! (id:60626)
Royal LePage Elite West
255 Hart Street
Coquitlam, British Columbia
Calling all Builders, Developers and Investors! Prime Location Land Assembly. Over an Acre in West Coquitlam. Lots totaling 52,191 Sqft. Total Buildable Floor Space Potential: Up to 156,573 sqft. Mid Rise Condo building Opportunity. Located within 400-800m of key Transit Oriented Area. Floor Area Ratio (FAR) of up to 3.0 and up to 8 storeys. No Restrictions - no easements, right of ways, covenants, streams etc. Situated in a highly desirable area with excellent access to transit and amenities. 251 & 255 Hart St and 706, 710, 712, & 716 Gauthier Ave are all available for sale. For more information and to discuss this exciting development opportunity call today! (id:60626)
Royal LePage Elite West
716 Gauthier Avenue
Coquitlam, British Columbia
Development Opportunity! Prime TOA Location Land Assembly. Over an Acre in West Coquitlam. Lots totaling 52,191 Sqft. Total Buildable Floor Space Potential: Up to 156,573 sqft. Mid Rise Condo building Opportunity. Located within 400-800m of key Transit Oriented Area. Floor Area Ratio (FAR) of up to 3.0 and up to 8 stories. No Restrictions - no easements, right of ways, covenants, streams etc. Situated in a highly desirable area with excellent access to transit and amenities. 251 & 255 Hart St and 706, 710, 712, & 716 Gauthier Ave are all available for sale. For more information and to discuss this exciting development opportunity call today! (id:60626)
Royal LePage Elite West
35 Lisa Crescent
Richmond Hill, Ontario
Welcome to this refined, custom-built home nestled in the heart of the prestigious Doncrest community. Never before offered to market, this exceptional family home unveils over 3,000+ square feet of above-grade living space, masterfully blending elegance, functionality, and craftsmanship in one seamless composition. From the moment you enter, you are greeted by a sense of warmth and intention. Timeless French doors, gleaming hardwood floors, and thoughtfully curated finishes speak to the quality and care embedded into every corner of the home. At the heart of the interior lies a breathtaking architectural skylight, an extraordinary design feature that filters natural light through the residence, casting soft illumination across both levels and creating an atmosphere of effortless serenity. The main floor is defined by a graceful flow between formal living and dining areas, ideal for entertaining, and a spacious family room anchored by a stone fireplace mantle that overlooks the lush, private gardens. The chefs kitchen is both inviting and functional, with stainless steel appliances, granite countertops, and abundant cabinetry designed for modern culinary living. Upstairs, the generously proportioned bedrooms offer privacy and quietude, each a sanctuary of light and calm. The lower level extends the home's versatility with an expansive rec room, custom wet bar, built-in wall unit, and a large eat-in kitchen, perfect for entertaining.Outside, a professionally landscaped backyard with a concrete patio invites al fresco dining and tranquil evenings under the open sky. Perfectly situated within walking distance to exceptional schools including Christ the King CES and Doncrest Public, and in the sought-after St. Robert CHS IB Program zone. Moments to Highways 7, 404, 407, premium shopping, dining, and everyday essentials. This is more than a home its a statement of enduring design, light, and livability in one of Richmond Hills most cherished neighbourhoods. (id:60626)
Sotheby's International Realty Canada
401 199 Victory Ship Way
North Vancouver, British Columbia
Experience elevated living at the prestigious waterfront "Trophy At The Pier". This luxury 3 bed/3 bath property includes sweeping water views, the Vancouver skyline, Stanley Park, Lions Gate Bridge, and the majestic North Shore mountains. The crown jewel of this property is its expansive rooftop deck, designed for relaxation and entertainment, featuring a hot tub, fire pit, and ample space to take in the breathtaking surroundings. Residents here enjoy a truly luxurious lifestyle with privileged access to the world-class amenities of the Pinnacle Hotel at the Pier. Indulge in the lap pool, jacuzzi, steam room, and sauna, or stay active in the state-of-the-art fitness center and yoga studio. Contact us to schedule a showing today! (id:60626)
Orca Realty Inc.
607 Glenwood Avenue
Kelowna, British Columbia
Attention Developers! This conveniently located MF4 lot is within the Kelowna General Hospital transit oriented area. Featuring a large .29 acre lot, is zoned MF4 allowing mid rise apartments up to 6 stories with a FAR of 2.5 and is in a parking exempt zone, allowing flexibility for the developer to decide on parking. Lot is approx. 12,632 SQFT on a 78 Ft wide x 160 Ft long and has an added bonus of back lane access for additional options. At approximately $182 a SQFT for the land, this is the best priced lot in the area! Located in the highly desirable Kelowna South Neighborhood, steps from the hospital, a few blocks to the beach, close to the Pandosy Village, downtown and with a bus stop only a 2 minute walk away. For Developers looking for a larger project, the adjacent property at 633 Glenwood is also for sale. Sellers are willing to rent back if it suits the buyer. Please SEE PHOTOS for brochure and more details. (id:60626)
Century 21 Assurance Realty Ltd



