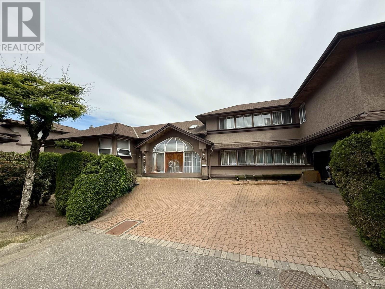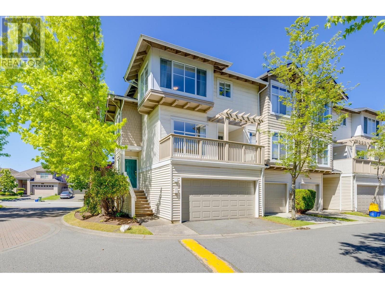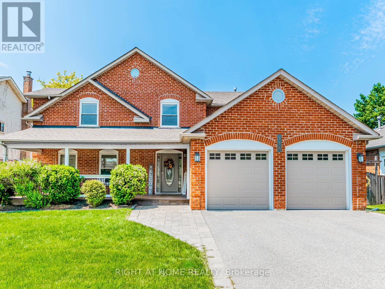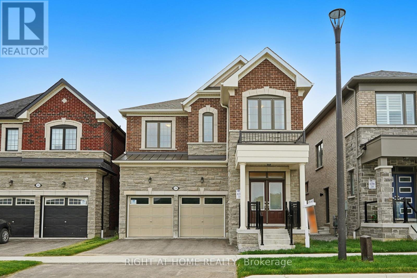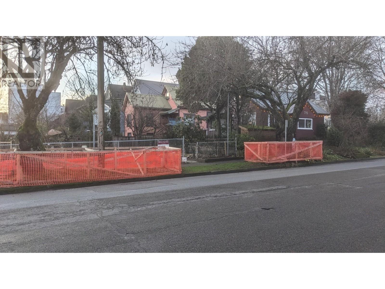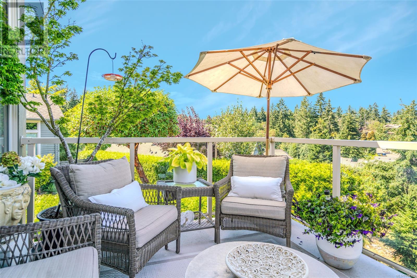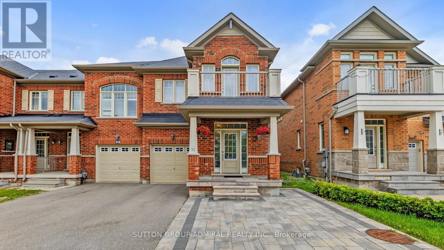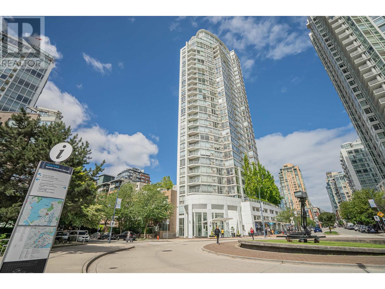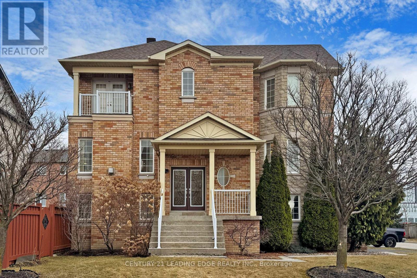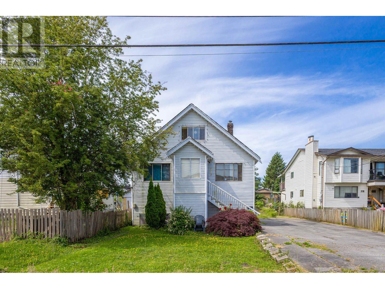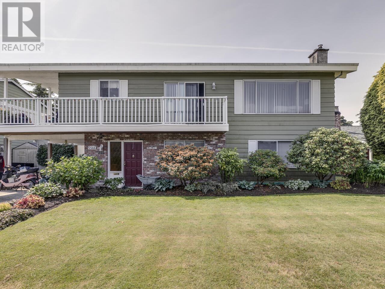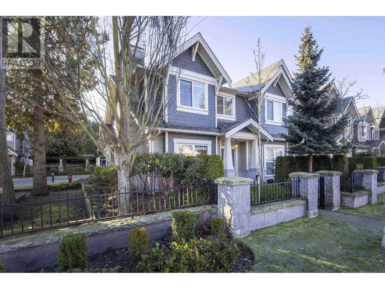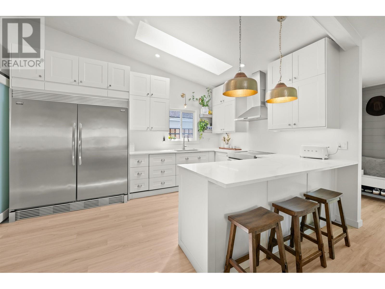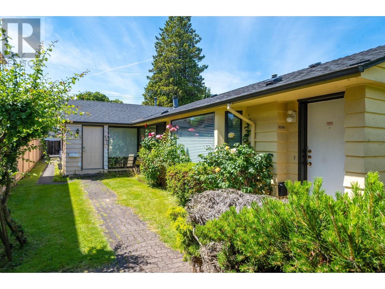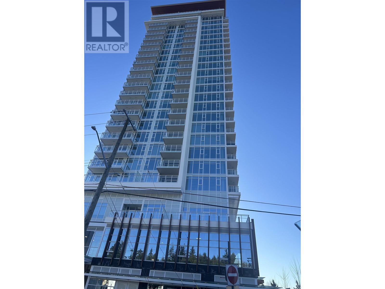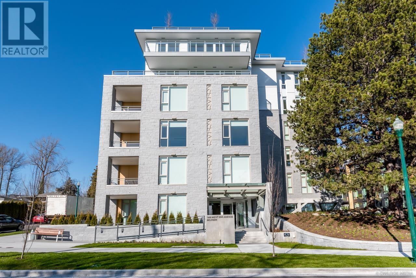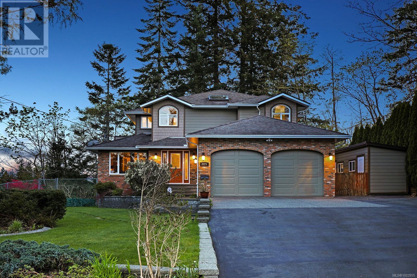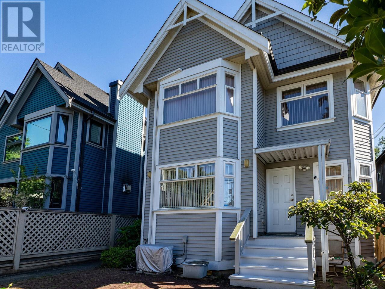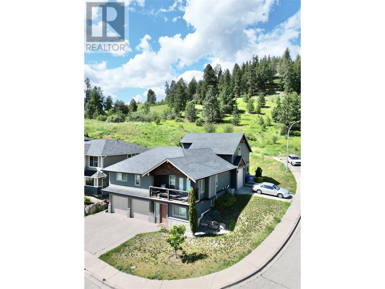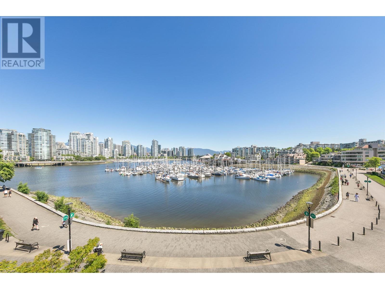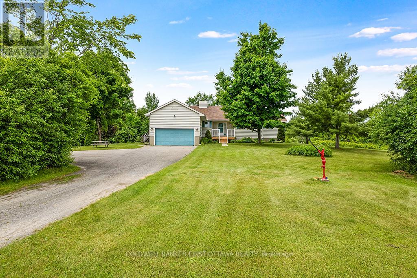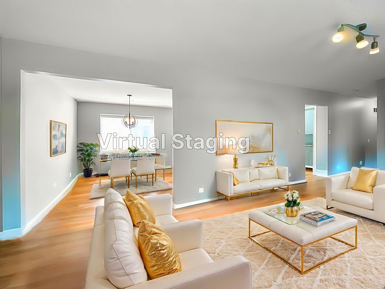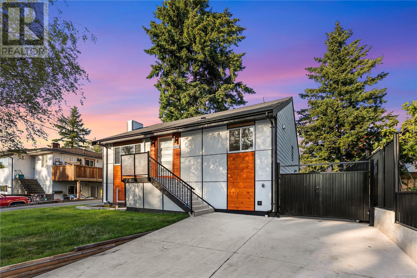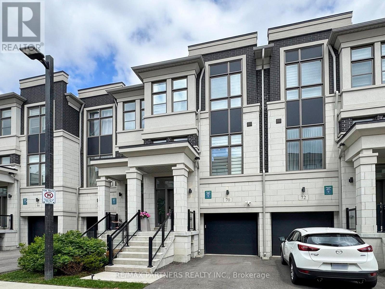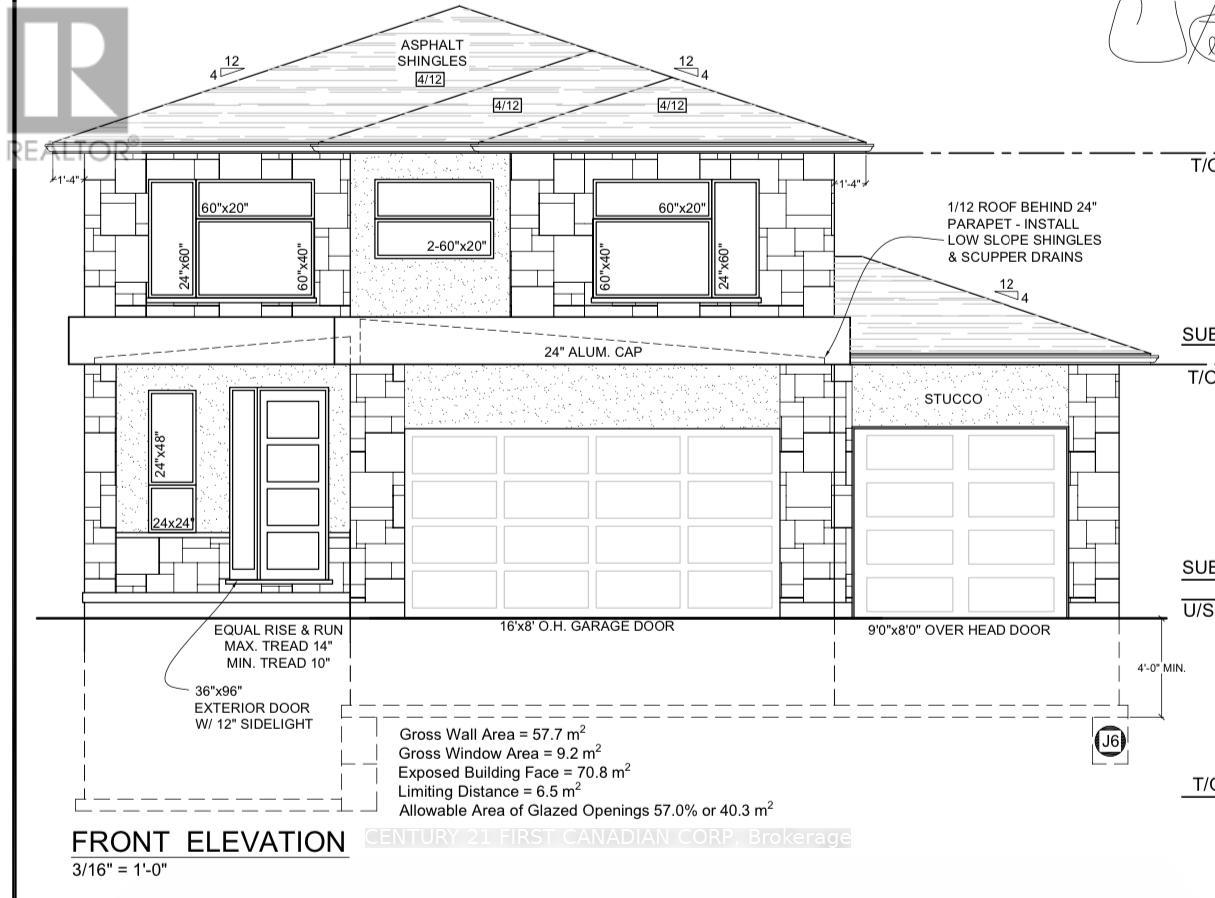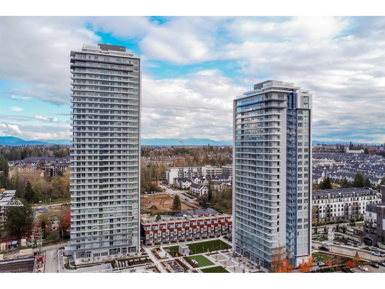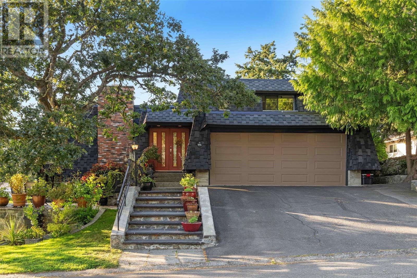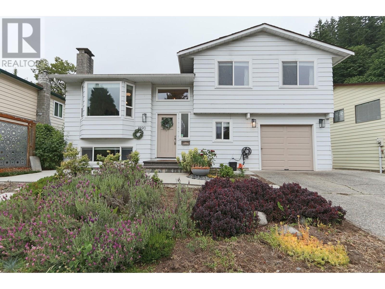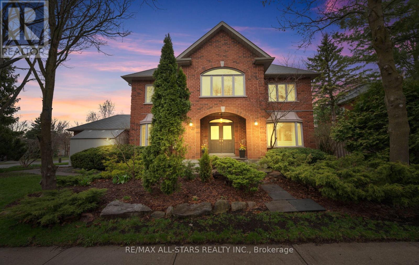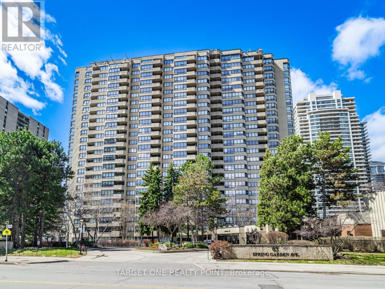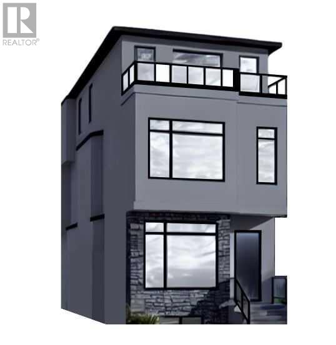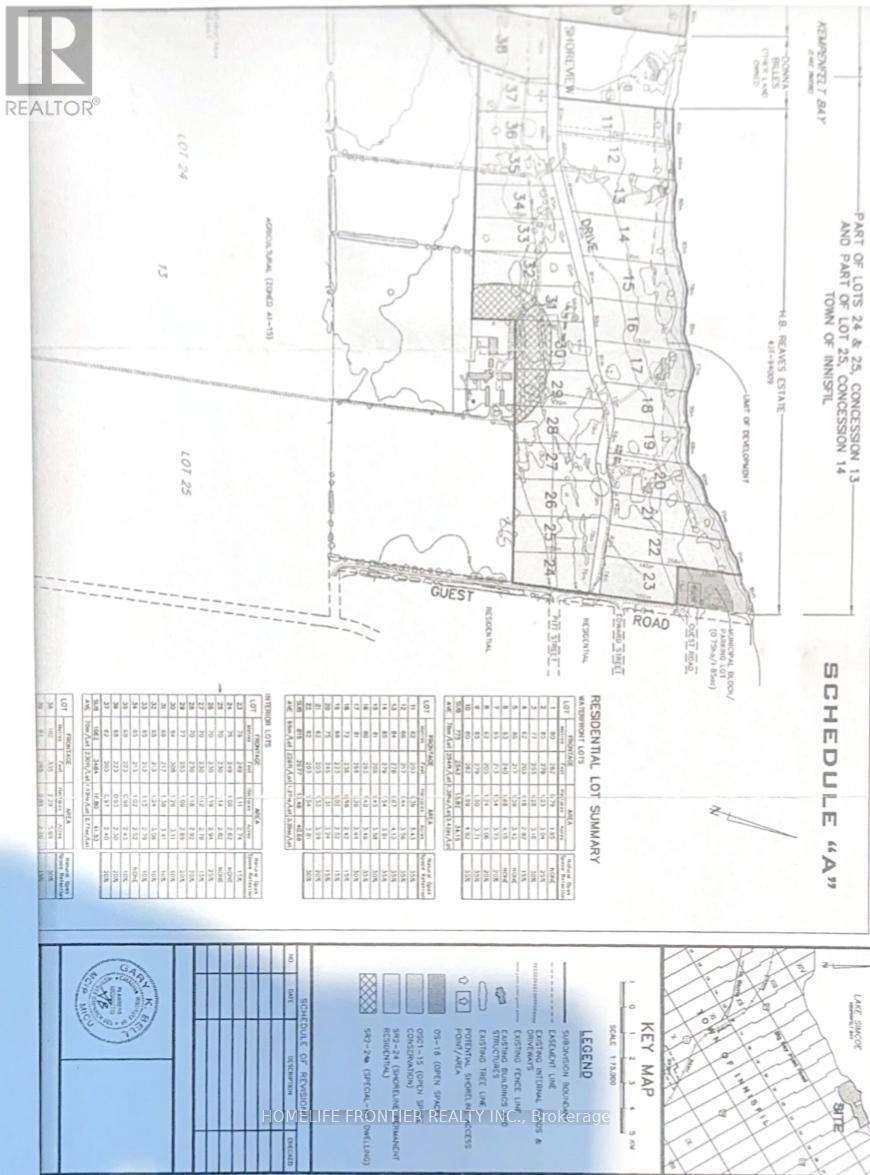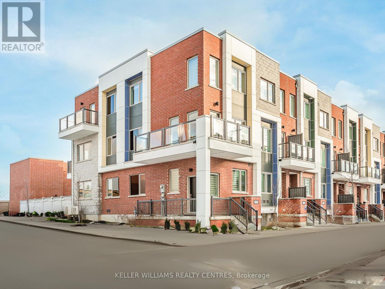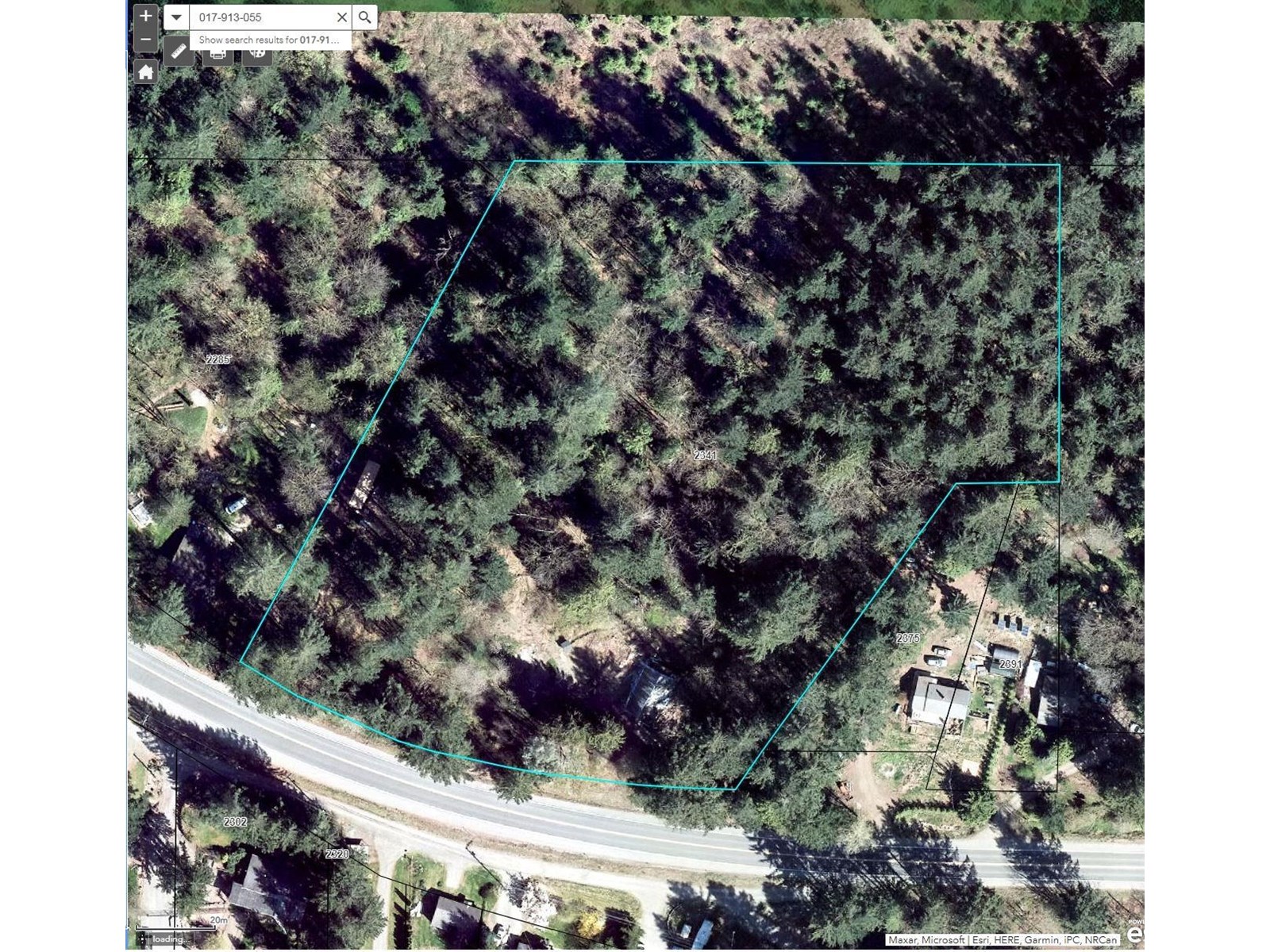55 5380 Smith Drive
Richmond, British Columbia
Welcome to this impressive custom-built detached townhouse nestled in the vibrant Hamilton area. This custom-built 4 bdrm home offers a spacious 3700 sf layout featuring spacious rooms w/generous proportions & 3.5 well-appointed bathrooms that create an inviting atmosphere, while partial mountain and park views provide a serene backdrop to daily life. Enter the living area where marble fireplace creates a cozy ambiance, ideal for relaxation. The property boasts 2 expansive yards, providing ample space for gardening, outdoor entertainment, or just soaking up the sun. A standout feature is the versatile in-law suite, perfect for extended family or rental potential. Located just a short walk from Hamilton Elementary, the location is excellent for families desiring both comfort & convenience. FORECLOSURE. (id:60626)
Trg The Residential Group Downtown Realty
713 Massey Wy Nw Nw
Edmonton, Alberta
LIVE THE LIFE STYLE , in this Absolutely Stunning Mansion in most prestigious MAGRATH HEIGHTS built by CARRIAGE HOMES with GRAND ENTRANCE over 4500sf of total living space including fully finished basement built on a LARGE LOT(8354sf). Main floor FEATURING Master Suite with 5 pc ensuite including jacuzzi , formal dining room , Massive open to below GREAT ROOM with south facing large windows, another 2 pc bath, laundry room , large kitchen with pantry , NEW S/S APPLIANCES , GRANITE COUNTER-TOPS, large nook area with a door to heavenly well kept back yard with large patio. Upper floor consists of 3 large bedrooms + bonus room/bedroom, 2 full baths , prayer room, flex area and view to Beautiful Edmonton downtown & City Views. This Mansion comes with triple heated car garage, fully finished basement IS AN ENTERTAINMENT HAVEN, with 2nd kitchen, wet bar, full bath, bedroom, massive 2nd family room & gym area. CLOSE TO ALL SCHOOLS, GOLF COURSES, SHOPPING AND MUCH MORE. (id:60626)
Initia Real Estate
74 6588 Barnard Drive
Richmond, British Columbia
Welcome to Comberley built by Polygon in the heart of Terra Nova. This easy access SOUTHEAST-WEST Corner unit with large windows providing lots of natural light has 4 bedrooms & 2.5 full baths with 1602 sq.ft. Side by side double garage with a big yard and deck. Extensively renovated since 2020 . Upgrades including: New Dishwasher, New Flooring, New Kitchen Cabinet Doors, New Painting, New Hot Water Tank, New Bathroom Cabinets, etc. Excellent amenities with club house, gym, outdoor pool & hot tub. Close to golf course, shopping mall, restaurants, dyke trail, parks, public transit, YVR. Top school catchments : Spul-u-kwuks Elementary and Burnett Secondary. A well-rounded lifestyle for all age residents. Very well maintain unit! Must see! ! ! (id:60626)
Royal Pacific Riverside Realty Ltd.
116 Beryl Avenue
Whitchurch-Stouffville, Ontario
Welcome to charming Stouffville!!!! This gorgeous home is just steps away from Historic Main St. and sits on one of the most desirable, quiet & family friendly streets in the area. This 4 bedroom, 3 bathroom detached home ( 2nd floor office can be used as a 5th bedroom) boasts a breathtaking stairway right when you walk in, a cozy sunken office/library, open feel living room with fireplace, dinning space overlooking the backyard, kitchen with a massive island and all the cabinet space you need, main floor laundry with side entrance access, double car garage, finished basement with extra storage, shaded backyard with no house behind, huge primary bedroom with ensuite, open feel 2nd storey. Just steps away to parks, schools (elementary & high school) shops, restaurants, grocery stores, transit and everything else you needs. (id:60626)
Right At Home Realty
3294 Turnstone Boulevard
Pickering, Ontario
Nestled in a peaceful setting, this stunning detached house offers the perfect blend of modern comfort and natural beauty. Over 70k in upgrades!! Splendid front yard overlooking peaceful pond and greenery. Open concept kitchen with large kitchen island, Quartz counter top. rare 9 FT ceiling on both main and 2nd floor! Seaton Community Development plan in place to build schools and community facilities within walking distance from property including: Elementary school, community center, library, community park and commercial plaza; This home is a must-see for anyone seeking luxury living in a prime location. (id:60626)
Right At Home Realty
1608 - 2285 Lake Shore Boulevard W
Toronto, Ontario
Ever wonder what its like to live in the iconic *ARCH* of Grand Harbour? This is your chance to own one of the most distinctive and rarely available suites in the building offered for the very first time! This spacious 2-bedroom, 3-bathroom residence offers over 1,500 sq ft of thoughtfully designed living space, with both north and south exposures for stunning sunsets and peaceful marina views. The living and dining areas enjoy complete privacy, natural light, and picturesque views in both directions. A dedicated home office with custom built-in bookcases overlooks the marina ideal for reading, hobbies, or working from home.The generous kitchen features a walk-in pantry, built-in cabinetry, and an eat-in area facing the lake. A convenient pass-through to the hallway adds ease for groceries and daily living. Both bedrooms have their own private ensuites and enjoy serene north-facing views. The primary suite includes a luxurious soaker tub, separate shower, and a spacious walk-in closet, while the second bedroom features its own full bath and large closets. Additional highlights include warm cork flooring throughout and a dedicated in-suite storage room. Two parking spots and one locker are included. Maintenance fees cover all utilities, cable, and internet for worry-free living. Grand Harbour offers a true resort-style lifestyle with 24-hour concierge, pool, gym, sauna, party room, and guest suites. Just steps to the lake, marinas, Martin Goodman Trail, restaurants, shops, and transit. Easy access to the Gardiner, QEW, 427, airport, downtown, and the vibrant Humber Bay Shores. If you've been waiting for a one-of-a-kind waterfront home in a well-managed, welcoming community this is the one. (id:60626)
RE/MAX West Realty Inc.
739 Vernon Drive
Vancouver, British Columbia
Hard to find! Buy this 3080 Square Feet cleared level corner lot to build your dream house or duplex anytime. Very convenient location, close to shops, buses and school. Don't miss this opportunity. (id:60626)
Royal Pacific Realty (Kingsway) Ltd.
3568 Goodrich Rd
Nanoose Bay, British Columbia
Captivating Fairwinds Townhome with sweeping Ocean views. Tastefully updated to a high standard this immaculate home in the exclusive enclave of Observation point could be Your Dream Home. A bright Kitchen with quality cabinetry, countertops and appliances opens into the Great room with gas fireplace and expansive windows showcasing spectacular Ocean, Mountain and Golf Course views. The spacious deck features a natural gas barbecue outlet, and a bird’s eye view of all that Fairwinds has to offer. Fresh and pretty bathrooms, spacious bedrooms including a Glorious private Primary, guest suite on the lower level with a generous family room, patio and abundant storage. Steps to Fairwinds Wellness centre with Gym, Pool, Tennis and pickleball, a short stroll to the Brickyard Bay Oceanside park or miles of Pristine walking trails, and minutes to the amenities of Schooner Cove Marina. Nanoose Bay offers an unrivalled farm to table lifestyle where you can find your natural balance. (id:60626)
Royal LePage Parksville-Qualicum Beach Realty (Pk)
93 Windrow Street
Richmond Hill, Ontario
Stunning 4+1 Bedroom End-Unit Townhome In Prestigious Jefferson! Spacious Open-Concept Layout Filled With Natural Light, Featuring 9-Ft Smooth Ceilings On The Main Floor, Hardwood Floors , And A Modern Kitchen With Stainless Steel Appliances And A Large Island. The Second Floor Offers 4 Generous Bedrooms, Including One With A Private Balcony, Plus A Convenient Laundry Room. The Primary Bedroom Includes A Walk-In Closet And A 4-Piece Ensuite. Finished Basement With A Rec Room, Additional Bedroom, 3-Piece Bath, And Kitchenette Perfect For An In-Law Suite. Interlocked Front And Backyard With An Extended Driveway. Immaculately Maintained And Move-In Ready. Close To Top-Ranked Schools (Moraine Hills PS, Beynon Fields FI, St. Theresa CHS), Trails, Parks, Shopping, GO Transit, And Highways 400 & 404. (id:60626)
Sutton Group-Admiral Realty Inc.
2001 1201 Marinaside Crescent
Vancouver, British Columbia
The view is Spectacular. You have windows on 3 sides of the unit. Quayside Marina to the East, False Creek to the South, David Lam Park to the South West and City and Mountians to the North West . Sit and watch the constant activity below you! This is a fully remodelled 2Bdr and Den, redone in 2021. New appliances,a Farm style kitchen sink and a new Kitchen eating bar and granite countertops throughout. New Built in wall organizers in both bedrooms. You are seconds away from Famous Seawall, walk to your hearts content. You have fabulous restaurants, community coffee shops, and grocery shopping 2 mins away. Granville Island is a Ferry ride away! Downstairs you have a very nice indoor pool, Steam Sauna and Gym, 24 hr Concierge. (id:60626)
Team 3000 Realty Ltd.
14 La Maria Lane
Vaughan, Ontario
An Unmissable Opportunity! Corner Lot Gem with 3 Balconies & Endless Charm with Walk-Out Basement with over 2200SF of liveable space. This is your chance to own a truly exceptional home that checks every box. Nestled on a premium sun-drenched corner lot, this beautifully updated and freshly painted residence is bursting with natural light and thoughtful design. Enjoy three private private balconies - one off the primary bedroom upstairs, and two on the main floor from the dining room and eat-in kitchen, creating the perfect spaces to unwind or entertain. Inside, the open-concept layout is airy and inviting with 9ft ceilings on the main floor, hardwood flooring throughout, and a stylish updated kitchen featuring quartz countertops and an oversized centre island. With 4 generously sized bedrooms, the primary suite includes a spa-like 4-piece ensuite, walk-in closet, and double door walk-out to its own private balcony. The fully finished walk-out basement provides even more living space, direct garage access, and a large cantina ideal for storage or a wine collection. Key upgrades include: roof (2018) and brand-new furnace & A/C (2024). Located minutes from Canada's Wonderland, scenic parks, ponds, top schools, shops, Highways 400 & 407, GO Station, and transit - this stunning home offers comfort, convenience, and curb appeal in one perfect package. Don't miss out on this incredible opportunity! (id:60626)
Century 21 Leading Edge Realty Inc.
316 Pembina Street
New Westminster, British Columbia
Great opportunity to own this 50x130 level lot in the ever growing Queensborough neighbourhood. Million dollar houses surround the area and very good future developments. A great investment or family home with some updates on roof, hot water tank & laminate flooring. 2 bedrooms on the main floor with kitchen, possible student accommodation or suite with kitchenette, living room, bath & bedroom on the top level & legal suite in basement. Potential for 3 separate suites. This home offers something for everyone. Near to Queensborough Landing (Walmart, Costco) shopping, local parks & transit is very accessible. Walking distance to reputable school Queen Elizabeth Elementary, Queenborogh Middle School. Quick access to both HWY 99 and 91(Vancouver). Don't miss it! (id:60626)
Panda Luxury Homes
Ph2104 - 83 Redpath Avenue
Toronto, Ontario
Welcome to PH2104 at 83 Redpath Avenue - A rarely offered 1,150 sq ft corner penthouse in a boutique, low-density building just steps from Yonge & Eglinton. This bright and airy 2-bedroom, 2-bathroom suite boasts soaring 10 ft smooth ceilings, floor-to-ceiling windows, and an open-concept layout ideal for both everyday living and entertaining. The renovated kitchen is a standout - not your typical condo kitchen - offering plenty of cabinet space, full-size stainless steel appliances, quartz countertops, a breakfast bar, and upgraded finishes throughout. Enjoy quiet luxury with 8 ft solid-core doors, custom drapes, pot lighting, wide-plank flooring, and custom closet organizers in every closet. The spacious primary suite includes a walk-in closet and updated 5-piece ensuite, while the second bedroom is perfect for guests or a home office. Step onto the private balcony to take in panoramic views of the city skyline. This meticulously maintained penthouse also includes pre-wired in-ceiling speakers, ready for surround sound. Residents enjoy a full range of amenities including a 24/7 concierge, fitness centre, yoga studio, rooftop hot tub, media and games rooms, party lounge, guest suites, basketball half-court, boardroom, and a rooftop terrace with BBQs and breathtaking views. With only a handful of neighbours on the floor, this unit offers exceptional privacy in the heart of Midtown. Boasting a 98 Walk Score, walk to top-rated restaurants, cafes, gyms, groceries, shops, and transit including the Eglinton LRT. A true blend of sophistication, space, and locationPH2104 is a rare offering that checks every box. (id:60626)
Intercity Realty Inc.
5566 49 Avenue
Delta, British Columbia
Located in Delta´s Hawthorne neighborhood, 5566 49 Avenue sits on a 6,600 square ft lot and features a 1973-built basement-entry home. The exterior is finished in metal, stucco, and brick. Inside are three bedrooms and three bathrooms, including two bedrooms in the basement with their own entrance. The main floor includes original oak hardwood flooring, an updated kitchen with maple cabinets, and two fireplaces. A wrap-around deck with new surfacing and railings adds outdoor appeal. The property includes a single carport and paved driveway. Zoned RS-2, it´s on a quiet residential street close to schools, transit, and shopping. Surrounded by similar detached homes, it´s a great option for families or investors seeking a stable, well-located property in a mature area. Tks Luke (id:60626)
RE/MAX Lifestyles Realty
1 7288 Blundell Road
Richmond, British Columbia
Location! Location! Location! NEW RENOVATED duplex style 2 storey nice townhouse in Sunnymede with RADIANT IN FLOOR HEATING. 2 levels with 3 spacious bedrooms and HUGE den with window( can be used for 4th bedroom). Side by side double garage. Radiant in-floor heating on both levels. Spacious and bright master bedroom with large walk-in closet. EXTREME LOW mangement fee for such a cozy nice home. Walking distance to Richmond High & Ferris Elementary school, shopping, library and community centre. OPEN HOUSE 2PM-4PM ON SUN.(JULY 20). (id:60626)
Nu Stream Realty Inc.
3456 Vincent Street
Port Coquitlam, British Columbia
This lovingly cared for home located on a quiet street. The home offers 4 bed, 3 bath & 1650 square ft of living space. The main we have an open floor plan including a generous living room with wood burning fireplace, dining & a spacious renovated kitchen. At the back of the house you have a nice family room that leads to a fenced backyard, 300 square ft patio with SWIM SPA for family enjoyment. Features include 3 nice sized beds up, with the primary having a 2 piece ensuite. The main floor has one more bedroom, perfect for an office or guest suite. New vinyl flooring throughout, updated kitchen & bathrooms, freshly painted throughout & a tankless hot water as well as an EV charger. This solid home is in a family neighbourhood with quick access to parks, shopping, schools and transit. (id:60626)
Stilhavn Real Estate Services
8271 Laurel Street
Vancouver, British Columbia
Vancouver Westside 1/2 duplex opportunity! Escape condo life and bring your vision to life on this spacious 945 SF home on a large 49.5 x 121.7 ft lot in the heart of Marpole. Ideal for a growing famliy, this quiet, tree-lined neighbourhood offers a true community feel. Enjoy generous living and dining areas, an oversized kitchen with breakfast nook, and a sunny west facing fenced backyard - perfect for kids and pets. No strata fees and only shared insurance. Updated over the years and ready for your ideas. Walk to Marine Gateway, Canada Line, Oak Park, and the new 42,000 SF Marpole Community Centre (2026). Excellent school catchment: Churchill Secondary (IB & French Immersion) and Laurier Elementary. Quick access to YVR, Downtown, UBC, Langara, and top private schools. A rare opportunity to own in a highly connected Westside location. (id:60626)
Royal LePage Westside
2501 505 Nelson Street
Coquitlam, British Columbia
Beedie Living presents The West on Austin, located in the heart of Austin Heights. The Penthouse (2 Beds + 2 Baths + Den) offer a large balcony (568 Sq.Ft) and open layout with plenty of windows for natural light, expansive 270 degree river and city views. Ceilings up to 14', A/C, a premium Fisher & Paykel integrated appl package, electronic blinds, in floor heated bathroom floors + laminate floors throughout. Over 16,000 sf of indoor + outdoor amenities include a concierge, fitness centre, a social lounge and a large outdoor terrace. 2 side by side parkings and 1 storage locker. New Safeway and Starbucks is just downstairs, along with hundreds of other businesses, making The West on Austin the most convenient location in all of Coquitlam. (id:60626)
Royal Pacific Tri-Cities Realty
401 389 W 59th Avenue
Vancouver, British Columbia
BELPARK, by Intracorp located across from Winona Park at Cambie Corridor. This WELL KEPT 2 bedrooms + den, 1041sf SE facing suite features high-end Gaggenau appliances with solid marble backsplash, plus quartz counter island. Modern floorplan is well designed with no wasted space. The open concept floorplan allows for endless living arrangements. Amenities include concierge, games room with majhong/poker tables & billiards table, fully equipped gym, 1 parking & a storage locker. Minutes to DT, YVR, Marine Gateway, T&T Supermarket & Oakridge Mall. Great schools: J.W. Sexmith & Sir Winston Churchill. Move-in Ready! Call today for your private showing! (Some photos are virtually staged and represented the property in a way that was not entirely accurate.) (id:60626)
RE/MAX Crest Realty
43318 Creekside Circle, Cultus Lake South
Chilliwack, British Columbia
Welcome to your perfect getaway"”or your next forever home"”just minutes from Cultus Lake! This beautifully designed 4-bedroom home is tucked inside a secure, gated community surrounded by breathtaking mountain views. Step outside to your spacious private patio, ideal for BBQs, lounging, or summer evenings with friends. Inside, enjoy the comfort of open-concept living with space for the whole family. But the real magic? It's the lifestyle. From relaxing poolside to working out in the private gym, playing tennis, hosting in the party room, or shooting pool with friends"”this is resort-style living every single day. Whether you're looking for a weekend retreat or a peaceful full-time residence, this home delivers the best of both worlds. Quiet, secure, and packed with amenities, it's the kind of place that feels like vacation"”every time you come home. (id:60626)
RE/MAX Masters Realty
2371 Steelhead Rd
Campbell River, British Columbia
Elegant Riverfront, 3,700 sq.ft residence, on over half an acre, complete with a 1-bedroom in-law suite, in the serene and sought after Holly Hills subdivision. Listen to the Campbell River flow downstream while watching the birds, anglers and recreational activity. This 4 bedroom, 4 bathroom home sprawls across three levels, with the living spaces on the main, 3 bedrooms up. Find a separate 1-bedroom suite w/ exterior entrance on the garden level, for multi-family living or income producing. Floorplan offers extra spaces to create additional bedrms, or flex area as needed; ie an office, work-out room, hobby room or other options. Walk into a grand foyer w/a winding staircase to the upper bedrms and bathrms. Kitchen has been updated with Granite counters, separate island with room for barstools, a new dishwasher, built-in oven and stove top. There is a lovely formal dining room and an additional large eating area off of the kitchen, both w/ lovely river views. Sit on the newly updated and covered large deck with newer vinyl and infinity railings to maximize your flowing river view and curated and maturely landscaped yard. New retaining walls installed 2025 and a conversation pit off of the deck for those afternoon gatherings. Find four separate storage sheds as well! The upper level has a spacious primary bedroom w/ it's own private balcony for morning coffee, a mini-split heat pump providing A/C for warmer summer days. There are two large bedrooms across the landing w/ a large bathroom and soaker tub. Find a flex space on the lower level which could be a recreational room, hobby area, or home gym. This space could be retained by the upper floors, or added to the self-contained suite w/ it's lovely patio space and stone walkway from the driveway. The garage is 21'4 x 21'4 with a level two electric charger, and 200 Amp electrical upgrade, RV parking. There are walking trails in the area and downtown is only a few blocks away. Close to all amenities and shopping. (id:60626)
Engel & Volkers Vancouver Island North (Cr)
223107 Range Road 273
Rural Rocky View County, Alberta
Imagine a lifestyle you’ve always wished for at your fingertips! This 28 acre parcel is full of trees, pastures, some Mountain views and even a creek! This house features a 2000 ft.² three bedroom three bath rancher with an attached thousand square foot mother-in-law home, the house is built extremely well with double walls and extra insulation between! The lower level walkout is massive with parts you can customize as you see fit! 24 x 60 garage that is insulated and heated with a solar set up! Currently the garage is being used as a shop. The land is the most amazing special spot with loads of trees, 17 different varieties of berries and apples! The Garden is extremely fertile, use as much water as you want! The Western irrigation district charges a small fee to use! The horses, cows, chickens , goats oh my…. Will have a field day on this property! Recent upgrades include. Septic and main house furnace in 2024 and newer washer and dryer. Langdon is 10 mins away and 20 mins to Calgary! Make sure to stop by McKinnon flats as it is a great fishing spot! Serenity golf course are both mins away! Heck buy a plane and use the Indus airport! (id:60626)
Real Estate Professionals Inc.
11761 195b Street
Pitt Meadows, British Columbia
Quiet South Meadows location with an amazing property. Over 12,000 square feet of fabulous gardens, lush grass, mature trees and private fenced yard! Bright & spacious living area with lots of room for family & entertaining. This solid 4 bedroom home is spotless, well maintained & shows awesome. Updates include central air conditioning, furnace, windows, roof, appliances, kitchen, bathrooms, electrical, light fixtures & flooring. Rare to find a clean updated home like this on such a large private property. Easy access to bus, West Coast Express train, Lougheed Hwy, Golden Ears Bridge, schools, parks, trails, etc. Attention investors, builders, developers - potential for Small-Scale Multi-Unit Housing! WOW! (id:60626)
RE/MAX Sabre Realty Group
39 W 12th Avenue
Vancouver, British Columbia
QUIET BACK 1/2 DUPLEX (not on 12th!) Solid build, well maintained, quiet rear unit in front/back duplex in the heart of Mt Pleasant. Private 300sqft outdoor space + garden. Perfect for young family. Great future potential with 33 x 122 lot in new TOD zoning! Super functional two level, 2 bedrooms up with 5 pc ensuite bath & jacuzzi tub. Huge master bdrm with large FLEX ROOM for home office? 2 pc powder room down makes this home ideal for growing family or couple. GE Fridge 2021, Bosch W/D 2020. Eng hdwd flr down & carpet up. Private single garage + 1 open parking in rear allow for easy access. Heat pump provides comfortable heat & air conditioning! Gas fireplace, 50 gal HW tank installed 2018, roof 2015, new fence. 600sqft crawlspace! Never tenanted. (id:60626)
Sutton Group-West Coast Realty
516 50 Songhees Rd
Victoria, British Columbia
FEELS LIKE A HOUSE not a top floor Condo! PRIVACY & steps to ocean & entertainment - Stunning Top-Floor Gem w/ Harbour Views may be the 1. Lovingly updated over 1530+ sq.ft. CORNER with BOW WINDOW, thoughtfully brought up to today's standards ~ everything is brand new w/ light in from 3 sides amidst treetops will ensure PEACE of Mind. Quality Shines through w/Gourmet kitchen + quartz counters, wine/coffee bar & pantry. Spa-like ensuite w/ heated floors + 2-person shower. Generous primary suite opens to the deck – perfect for morning coffee or sunset BBQs! Premium Features w/Wide-plank floors, gas fireplace, 2-zone heat/AC, epoxy deck & insuite laundry + storage & utility. Unbeatable Songhees Lifestyle ~ Steps to Galloping Goose/Songhees trails! Walk to downtown dining (8 mins) & Parliament (15 mins). Building perks: secure parking + bike storage, locker, landscaped courtyard, lounge & rooftop deck w/ harbour panoramas! Move right into this immaculate West Coast haven – furniture negotiable (id:60626)
Exp Realty
42 Wilmont Drive
Toronto, Ontario
Detached Bungalow, 4 + 4 Bedrooms, 2 Kitchens, 2 Baths. Separate side Entrance. Garage plus Additional Parking Spaces on private driveway & Backyard. Convenience Location, Near To Schools, Public Transit, Park, Supermarket & Shopping Plaza, Minutes From York University Campus. (id:60626)
RE/MAX Premier Inc.
7400 Sun Peaks Drive
Vernon, British Columbia
Rare Opportunity – 3 Income Producing Suites in the Okanagan. Welcome to this exceptional investment property in one of Vernon’s most desirable neighborhoods - Sun Peaks Drive in the Foothills. With two full homes plus a separate in-law suite, this property offers unmatched flexibility for multigenerational living or a high-performing rental portfolio. The main home features a spacious 2 bedroom, 2 bathroom upper-level residence currently owner-occupied, while the 1 bedroom, 1 bathroom in-law suite is fully self-contained and rented. A detached 2 bedroom, 2 bathroom carriage house (legal suite) sits on a separate legal address, 7270 Silver Ridge Drive, and is also rented. All three units include private laundry. In total, this property offers 5 bedrooms, 5 bathrooms and over 3,000 sq. ft. of thoughtfully designed living space. A covered breezeway connects the main home to the detached carriage house, enhancing privacy and flow. Set on a scenic corner lot, the home offers two private backyards and lots of parking with a double garage. Live in one suite and continue to rent the others or generate income from all three. A rare opportunity in a premium location. Two tenants are on Month to Month agreements. Rent amounts available upon request. Click the link for the virtual tour of main house and suite. Virtual tour of carriage house coming July 16th. Contact your Agent or the Listing Agent for more information or to schedule a viewing. (id:60626)
Stonehaus Realty (Kelowna)
51 Sabrina Drive
Toronto, Ontario
Welcome to 51 Sabrina Dr - A Showcase of Pride and Precision. Step into this impeccably renovated home where no detail has been overlooked. The custom-built kitchen is a culinary dream, featuring premium custom cabinetry, waterfall quartz countertop, gas range, and a spacious center island perfect for both entertaining and everyday living. Enjoy a walkout from the main living area to the backyard. Throughout the home, you'll find exquisite designer touches, including wide plank flooring, elegant tilework, and custom built-ins that add both function and flair. The open-concept basement offers generous living space, ample storage, and a stylish bar area with rough-ins for a second kitchen ideal for a future in-law suite or income potential, thanks to the separate side entrance. Even the laundry room impresses, with extensive cabinetry, luxurious tile, and high-end appliances. From top to bottom, this home flows beautifully and feels both elevated and inviting. All this, just minutes from major highways, making commuting a breeze. Don't miss this turn-key gem! (id:60626)
Century 21 Regal Realty Inc.
46 Bridgenorth Crescent
Hamilton, Ontario
Welcome to 46 Bridgnorth Crescent in Hamilton's desirable Lake Pointe community of Stoney Creek-a beautifully maintained 4-bedroom, 3-bathroom home offering 2,211 sq ft of elegant living space. Built in 2003, this home exudes curb appeal with a double garage, spacious driveway, and a landscaped front yard. Step inside to find a bright and inviting interior featuring pot lights, a cozy gas fireplace, and an open-concept kitchen with quartz countertops and abundant natural light. The main floor includes a convenient laundry room and direct garage access. Upstairs, you'll find spacious bedrooms, including a primary suite with a luxurious 5-piece ensuite. The large backyard provides an ideal setting for outdoor entertaining and family fun. Situated on a 44.95 x 82.02 ft lot with a full, unfinished basement, this home offers flexibility to add your personal touch. Located minutes from Fifty Point Marina, the beach, parks, trails, QEW access, and shopping including Costco, this is a rare opportunity to enjoy comfort, space, and convenience in one exceptional property. (id:60626)
Cityscape Real Estate Ltd.
812 Millbank
Vancouver, British Columbia
The Seawall is your front yard! One of the Vancouver's most exclusive properties. This 2 bed 2 bath townhome is directly on the seawall with expansive windows off your living room, kitchen, primary bedroom, waterfront deck and private rooftop patio! Completely renovated to a modern standard, this top floor townhome features a private entrance with foyer, large living and dining room with unobstructed views and wood-burning fireplace, large kitchen with island, home office space and rear deck into tranquil shared garden space. Up is your primary bedroom with incredible views, North-facing patio and large dressing space with an awe-inspiring primary bathroom. Connects to your private sunny rooftop patio. Plus 2 underground parking, 1 storage and pet friendly. (id:60626)
Sotheby's International Realty Canada
257 2035 Glenaire Drive
North Vancouver, British Columbia
Welcome to this quiet and modern townhome at Ebb & Flow! It features 1,209 SQFT of living space plus a 447 SQFT rooftop patio with beautiful mountain views. OVER $80,000 IN UPGRADES, including 3 AC units, 2 covered parking spots (with 1 EV charger), and a storage locker. Offers 2 bedrooms, 2 bathrooms, and a large den that can be used as a third bedroom. Great location with easy access to North Shore neighborhoods and the Lions Gate Bridge. (id:60626)
Angell
640 Mcconnell Road
Montague, Ontario
Serenity throughout 521 woodland acres with endless miles of trails. In all the this tranquil privacy, you have lovingly-maintained one-owner bungalow. Set back from road for extra privacy, the 3 bedroom, 2,5 bathroom home is located at the end of quiet non-thru road that's maintained by the township. Attractive front porch welcomes you inside to white bright foyer with ceramic flooring and a convenient closet. Livingroom offers wood-burning fireplace featuring marble hearth, large windows with custom built-in blinds and grand views of nature's splendors. Dining area has patio door to sunroom. Laurysen kitchen offers washed-oak cabinetry with extra prep spaces, breakfast bar peninsula and big window overlooking pastoral green landscape. Sunny three-season sunroom has walls of windows and door to rear deck for summer gatherings. Laundry room includes sink and door to side deck. Comfortably spacious primary suite has walk-in closet and 3-pc ensuite. Lower level hobby room, cold storage and large flex space awaiting your finishings. Propane furnace and propane-fired hot water tank are both 2019. Attached two-car garage has generator outlet plug. Exterior wood-siding freshly painted 2022. Of the 521 acres, 30 acres are tillable. Wild garlic in the woods along with variety of natural plants, vegetation, majestic trees, deer and song birds. Conservation land property tax incentive possible. Severance also possible. Hi-speed. Cell service. 5 mins to Merrickville; 15 -20 mins to Smiths Falls or Kemptville (id:60626)
Coldwell Banker First Ottawa Realty
5323 199a Street
Langley, British Columbia
Developer Alert!! Central Location! 6 Story Development Lots for Sale!!! Potential Land Assembly 5323, 5333, 5328 & 5318 199A ST AND 19957 & 19907 53 AVE LANGLEY: Total Lot Size 36,000 SF. It is under OCP and can be built as a 6-story apartment. THIS HOUSE HAS BEEN COMPLETELY UPGRADED: New ROOF, DOUBLE glass windows, wooden floors, doors and SO ON. Just steps to Brydon Lagoon natural trail, Elementary School, shopping, gourmet, public transit, shopping mall, banks, restaurants, parks, community center and much more. Walking distance to all your daily needs. Great value to live in or hold as an investment property at such a Convenient Location. ACT NOW If You Are A SMART BUYER! MOTIVATED SELLER, WELCOME YOUR OFFERS! (id:60626)
Royal Pacific Realty (Kingsway) Ltd.
4037 Lakehill Pl
Saanich, British Columbia
Welcome to this exceptional, fully renovated residence in the highly desirable Lakehill Community. Blending modern design with practical family living, this semi-custom home offers impressive updates throughout-with only the original frame remaining. The main level features 3 spacious bedrooms, including a serene primary suite with a beautifully appointed ensuite. Downstairs, a fully legal 2 bed/2bath/private entrance and separate laundry provides a perfect opportunity for extended family living or rental income. Every detail of this home has been thoughtfully upgraded-from brand new kitchens, bathrooms to stylish laminate flooring and stainless steel appliances. Comfort is guaranteed year around with the heat pump, while exterior highlights include a newly paved driveway, EV charger & fully fenced yard. This home is truly move in ready, Don't miss your chance to own a modern, versatile home in one of Victoria's most sought-after neighbourhoods. Book your showing today! Open House June 7. Saturday. 1:30-3:00. June 8 Sunday 1:00-3:00 (id:60626)
Exp Realty
70 Pantheon Lane
Markham, Ontario
Modern Townhouse By Treasure Hill Located In Prestigious Wismer Neighbourhood. 2,522 Square Feet As Per Builder's Floor Plans. This Lovely Townhome Enhanced with over $60k in Upgrades. Bright & Spacious. Modern Kitchen With Quartz Countertops & Stainless Steel Appliances. Custom build cabinetry in Kitchen Area. Finished Basement. Walkout To Privacy Fenced Backyard. Convenient Location - Close To Markville Mall, Restaurants, Parks, Transit, Centennial GO Station, 407 & More. Don't Miss Out On This Gem! Top Ranking Schools - Fred Varley Public School (Junior Kindergarten To Grade 8), Bur Oak Secondary School (Grade 9 To 12), Bill Hogarth Secondary School (Grade 9 To 12 French Immersion) Seller Can Convert Back to 3-bedroom Layout Before Closing Upon Request. (id:60626)
RE/MAX Partners Realty Inc.
19436 67a Avenue
Surrey, British Columbia
Located in one of Clayton's most connected and family-friendly areas, this 5 bed 4 bath home offers space, flexibility, and a built-in mortgage helper. The upper level features 3 bedrooms including a well-sized primary suite. Downstairs includes a separate 2 bedroom basement suite with its own entrance, perfect for rental income or extended family. The suite can also be converted to a 1 bedroom, allowing the main home to use the extra bedroom as a home office, gym, or playroom. Bright and open main floor with large kitchen and living space. Detached double garage with lane access. Close to schools, parks, shopping, and major routes. A great fit for upsizing families. (id:60626)
RE/MAX Performance Realty
2254 Linkway Boulevard
London South, Ontario
Brand new model home coming early Summer! Plenty of time to select your own finishes. Come and see "The Delange Difference" in our finer finishes and a very hands on approach to building. This modern 4 bedroom home features a large open floor plan on the main level with a large Great room open to the Dining area and Kitchen. Off the kitchen is a large mudroom with laundry and plenty of storage. Another bonus on these large lots is an incredible three car garage. Upstairs you will find 4 bedrooms, with 2 full baths plus a very expansive Primary suite (id:60626)
Century 21 First Canadian Corp
3306 8551 201 Street
Langley, British Columbia
Welcome to this luxury SUB-PENTHOUSE in the brand new building in the TOWERS. This incredible unit has North Eastern exposure with breathtaking views of the mountains including Golden Ears and Mount Baker. The home has 3 bedrooms + a den and covers 1,212 square feet + an additional 150+ square foot deck that has water and gas connection! Not to mention, this home includes 3 PARKING STALLS which are located side by side and close to the elevators! You will also have 10 foot ceilings and a spacious floorplan! This is Langley's first ever concrete high rise building which is an excellent soundproofing material! Incredible amenities including a putting green, dog wash, dog park, hobby room/workshop and more! Come and see all this home has to offer! (id:60626)
Royal LePage - Wolstencroft
994 Landeen Pl
Saanich, British Columbia
**O/H SAT JULY 19th 1-3pm** Tucked away on a quiet cul-de-sac in one of Victoria’s most coveted neighbourhoods, this beautifully maintained property offers space, privacy, and an unbeatable location. This much loved 3 bedroom and 2 bathroom home was architecturally designed and offers custom quality finishings. Step into an inviting layout with a spacious living and dining area. Large windows and sliding doors provide warm natural light throughout. Cozy propane fireplace in living room. Quality updates were done a few years ago. Beautiful wood floors, custom maple cabinetry, quartz countertops. Newer roof. New hot water tank. Heat pump recently installed offering heating & cooling for all year comfort. Electrical upgraded to 200 amp. This home has been meticulously maintained and is move in ready! The Outdoor space was well designed with 3 patios to enjoy. Perfect for morning coffees, summer BBQs, or just soaking in the calm. A tranquil retreat with mature trees and lush landscaping. A gardener’s delight. Check out the 17 varieties of rhododendrons! Irrigation system for easy care. This property is truly a Hidden Gem! It offers both tranquility and convenience! Whether you're taking a stroll through nearby green spaces or heading downtown, everything you need is just moments away. Close to UVIC, VGH, shopping, walking trails, transit and great schools. It’s the kind of neighbourhood you will fall in love with instantly! Don't miss your chance to call 994 Landeen Place home (id:60626)
Royal LePage Coast Capital - Westshore
1890 Bow Drive
Coquitlam, British Columbia
Don't miss this exquisite home that beautifully blends modern luxury with timeless elegance which has 5 beds and 2 kitchens. Boasting a spacious layout and refined finishes, this property captures your imagination the moment you step inside. The open-concept kitchen flows into a grand living area, ideal for both relaxation and entertaining. Upstairs, the serene master suite promises tranquility. Two bedroom in law suite will be wonderful for additioal members. This home also features an EV charging station and an air conditioning system, ensuring comfort throughout the year. Outdoor is great for entertainment and family time. Situated in a coveted locale, it's not just a home, it's a lifestyle. Experience the joy of sophisticated living (id:60626)
88west Realty
156 Park Drive
Whitchurch-Stouffville, Ontario
Welcome to 156 Park Drive, a charming, rarely offered executive home with sophisticated curb appeal and a functional interior featuring 4 + 1 bedrooms, 5 bathrooms and a fully finished lower level. This well-loved beauty is situated in the heart of Stouffville and sits on a wide, 50 ft corner lot on one of the most desirable, mature, tree-lined streets in town. Offering the perfect combination of comfort and elegance this home is just steps to all the shoppes, restaurants and conveniences of Main Street. Step inside the grand double door entrance and you will be greeted by an airy foyer and sunny principal rooms that include a bright and open-concept living room with a grand gas fireplace for added ambiance; an inviting dining space flooded with natural light that walks-out to a fully-fenced and landscaped backyard. The practical eat-in kitchen features large windows, stainless steel appliances, ample cabinetry including an extended built-in pantry, quartz countertops, neutral backsplash and a sun-filled breakfast area. The main floor is complete with a flex space/den/main level bedroom/office with walk-in closet and a 3-pc ensuite to serve a variety of needs. Make your way upstairs to find four generously-sized bedrooms & two large neutral bathrooms, including an oversized primary suite with a walk-in closet and a spa-like 4-pc ensuite with a large soaker tub and a separate glass shower. The fully finished lower level features a large open concept with pot lights galore, modern laminate flooring and a 3-piece bathroom. Step outside and enjoy the fully-fenced, low-maintenance , scenic yard and the landscaped sprawling corner lot. The home also features a mud room/laundry with direct access to the 2-car garage and a spacious driveway with parking for 4 additional vehicles. A lovely family home steps to all that Stouffville has to offer including all the amenities of Main Street Stouffville, parks, GO train, great schools ++ Who says you can't have it all? (id:60626)
RE/MAX All-Stars Realty Inc.
608 - 65 Spring Garden Avenue
Toronto, Ontario
Move-in ready with everything you see just bring your suitcase! Excellent And Spacious Lay-Out, 2012 Condo Of The Year Winner. Bright and beautifully updated 3-Bed + Den, 2-Bath suite offering over 1,671 sq ft of living space. Ensuite Roman Tub & Sep. Marble Shower Double Sink, Ensuite Laundry Rm+Storage. Elegant Japanese Garden Lobby. Spacious Dining Room Large Eat-In Kitchen, Storage lovers dream six large built-in closets plus two spacious walk-in closets for maximum storage capacity. Excellent Rec. Facilities Underground Visitors Pks 24Hrs Security, Mckee And Earl Haig School. Concierge, Ez Showing This Luxury Home Fully Loaded with High-End Features! The seller can provide a Vendor Take-Back (VTB) mortgage. (id:60626)
Target One Realty Point
11486 81a Avenue
Delta, British Columbia
This is a bright 2 story single family home on an extensive 12,460 sqft lot in the heart of North Delta. The home features 3 bedrooms, 3 bathrooms, a sunken living room and a family room adjacent to the kitchen. An ideal location, your private back yard backs onto McCloskey Elementary grounds and you're only half a block away from North Delta Senior Secondary. All measurements and MLS data while deemed to be correct, cannot be guaranteed and should be verified by the buyer or buyer agent. (id:60626)
Royal Pacific Realty Corp.
431 28 Avenue Nw
Calgary, Alberta
Welcome to this stunning three-storey detached infill home, located in the peaceful community of Mount Pleasant, just a few blocks away from the serene Confederation Park. Thoughtfully designed by Marygold Homes, this exceptional property offers over 3,300 square feet of living space, featuring 4 bedrooms, 4.5 bathrooms, and TWO balconies—perfectly suited for families seeking both elegance and functionality in their everyday living space. The main level impresses with an open and spacious floor plan, beginning with a bright dining room at the front of the home that floods with natural light. The central kitchen is a chef’s dream, complete with full-height shaker cabinetry, a stylish tile backsplash, and a custom-built hood fan canopy. The oversized island, with a dual-basin undermount sink and bar-style seating, serves as the heart of the kitchen. The adjacent living room features an inset gas fireplace surrounded by a custom-built mantle, creating a warm and inviting atmosphere. The mudroom is thoughtfully designed with a built-in closet and bench for optimal organization, offering convenient access to the fully fenced backyard. On the second level, you'll find a bright bonus room, a secondary bedroom with a built-in closet, and a 4-piece bathroom. The exquisite junior-suite on this level boasts a spacious custom-built walk-in closet and a luxurious 5-piece ensuite, complete with a dual-sink vanity, tiled shower, drop-in corner tub, and separate toilet access. The third storey is dedicated to the impressive master-suite. With vaulted ceilings and large windows, the space feels open and airy. The master ensuite is a true retreat, featuring a dual-sink vanity, glass steam shower, large soaker tub, separate toilet access, and a capacious walk-in closet. Adjacent to the ensuite, a door leads to a private, south-facing balcony, providing a serene space to relax. A spacious loft/sitting area outside the master-suite is bathed in natural light and leads to the front, nort h-facing balcony, offering an additional outdoor escape. The fully finished basement offers a fourth bedroom, a 3-piece bathroom, and a large recreation room with a wet bar—perfect for family gatherings or entertaining guests. This exquisite home combines thoughtful design, spacious living, and luxurious finishes, making it a perfect choice for those seeking comfort and style in the heart of Mount Pleasant. **PLEASE NOTE: Property is not yet built; construction will start soon. Buyers can choose interior color selections (tiles, flooring, lighting, paint, etc.) at this time - contact listing agent for more info. Photos used in listing are of previously built home and are for reference/illustration purposes only (similar layout); exterior rendering is also only for reference/illustration purposes.** (id:60626)
Quest Realty
945 Shoreview Drive
Innisfil, Ontario
xExceptional Estate.. Minutes from r the Lake **Build Your Dream Mansion in Natures Embrace** Discover a rare opportunity to own an expansive parcel of pristine wooded land just steps from the lake. This remarkable property offers the perfect canvas to build a luxurious private estate or family retreat, surrounded by mature trees and the tranquil beauty of nature. Vast acreage provides endless possibilities for designing a custom mansion, guest house, or recreational amenities. Nestled in a quiet, wooded area just minutes from the water's edge ,ideal for lake lovers and outdoor enthusiasts. Natural Beauty & Privacy: Towering trees and lush foliage create a peaceful and secluded environment with year-round scenic views. (id:60626)
Homelife Frontier Realty Inc.
89 William Duncan Road
Toronto, Ontario
This stunning end-unit townhome on a premium corner lot offers over 2,000 sq ft of beautifully finished living space in one of Torontos most dynamic communities. Bright and airy, the open-concept main floor features rich hardwood flooring, a gleaming white kitchen with quartz countertops, upgraded appliances, and walk-out access to one of three private balconies - perfect for entertaining. Boasting 4 spacious bedrooms and 4 baths, this home is designed for comfortable, modern living. The expansive third-floor principal retreat is a true sanctuary, complete with two walk-in closets, its own balcony, and a spa-like 5-piece ensuite. A finished basement adds even more space, with a cozy family room and private 4th bedroom ideal for guests or a home office. Additional features include custom blinds throughout, a two-car garage with a convenient lift system, and thoughtful upgrades throughout the home. All of this in an unbeatable location just steps to the amenities of Downsview Park, TTC, subway, shopping, schools, and more. Move-in ready and packed with style this is city living at its best! (id:60626)
Keller Williams Realty Centres
2341 Lougheed Highway, Mt Woodside
Agassiz, British Columbia
Prime 5.51-acre RR1-zoned lot located on Lougheed Highway. A great opportunity to build your dream home or hold for future potential. Peaceful rural setting with easy access to major routes. Zoning allows for various rural residential uses"”buyer to verify with the District. (id:60626)
Royal LePage Little Oak Realty
236 Kilspindie Ridge
Ottawa, Ontario
Welcome to this exceptional Bungalow, masterfully crafted by an esteemed builder - Uniform Constructions "The Douglas w/Loft"-4 Bdrms & 4 Full Baths. Grand front porch is a signature feature of this bungalow and an invitation to experience this remarkable home. This original owners residence is a show-home, offering nearly 2,000 sq. ft. on the main level & almost 900 sq. ft. loft, in the prestigious, Orchard community at Stonebridge Golf Course.You are welcomed by a grand Foyer w/elegant ceramic tile & sweeping hdwd flrs that extend throughout the main floor, stairs, loft & upper hall. The homes open-concept design is anchored by a stylish kitchen, featuring a striking 10' quartz island, stainless steel appliances & custom cabinetry. The kitchen flows seamlessly into a sunlit Great Room, where a soaring shiplap fireplace creates a dramatic & inviting focal point.The main flr boasts 2 bdrms, incl. a luxurious Primary Suite w/2 custom-built closets & a spa-inspired ensuite. Main-level laundry. A stunning home office off the foyer provides a quiet work retreat. 9-foot ceilings throughout the main floor & vaulted ceiling to the loft, provides an airy, light-filled atmosphere.The loft provides 2 bdrms, a full bath & lounge area.The exceptional lower level is custom-built to accommodate a Golf Simulator, laser shooting range, and other sports, doubling as a movie theatre. A lounge area is perfect for viewing the simulator. The lower level features; games area & bar, a gym, sound dampened music room, full bath & expansive storage.The back yard features a large deck w/gazebo, no rear neighbours and the front yard has widened interlock driveway & complimentary garden.The home is located on a quiet street across from a park, offering easy access to Stonebridge's 18-hole golf course and scenic park trails. Over $300,000 in upgrades, widened two-car garage, and show-home quality finishes throughout make this a rare opportunity in one of Ottawa's most sought-after communities. (id:60626)
Real Broker Ontario Ltd.

