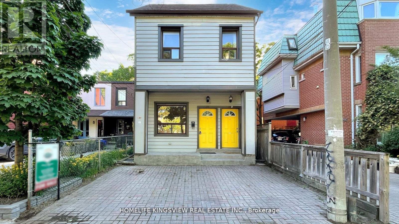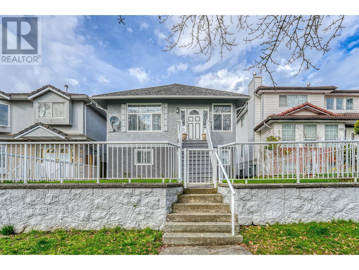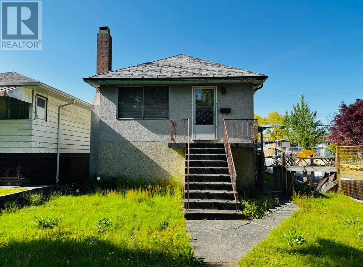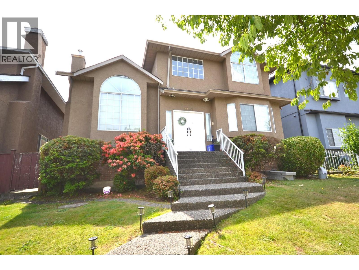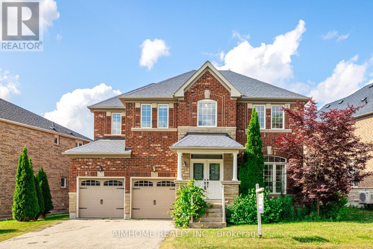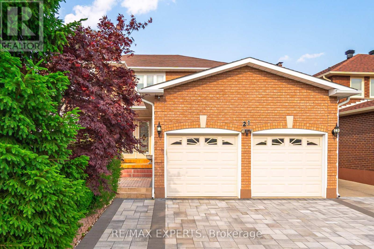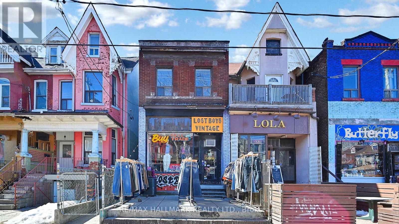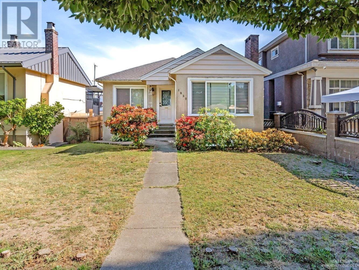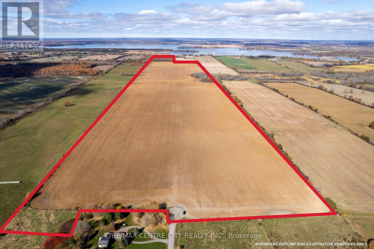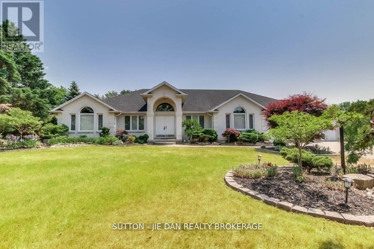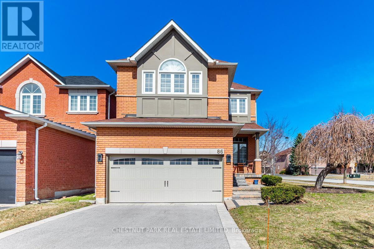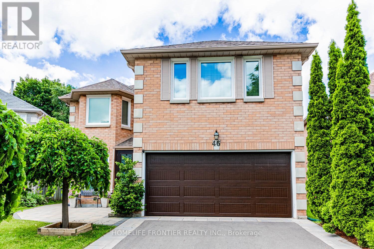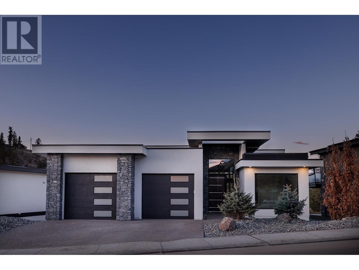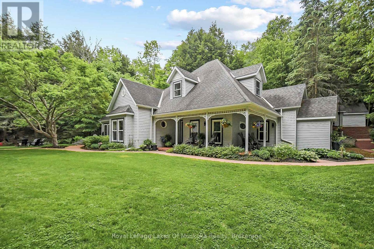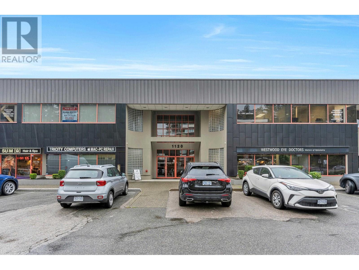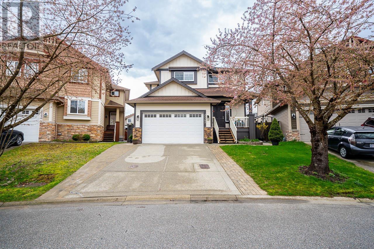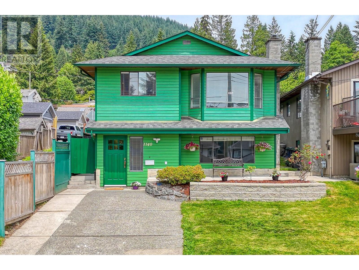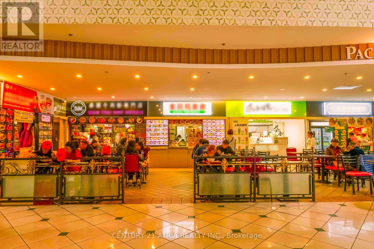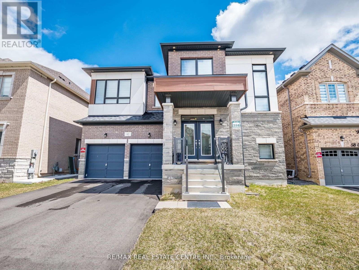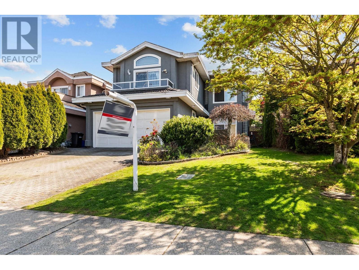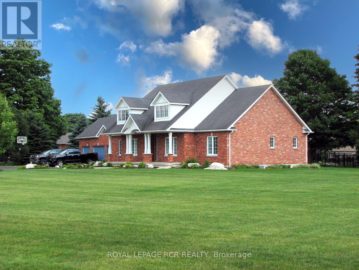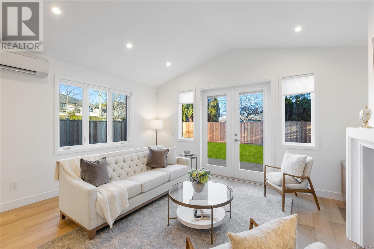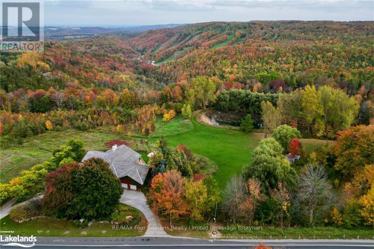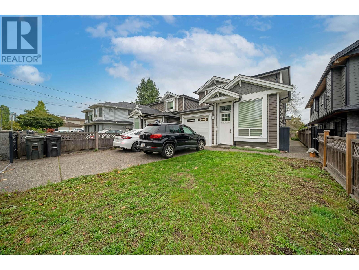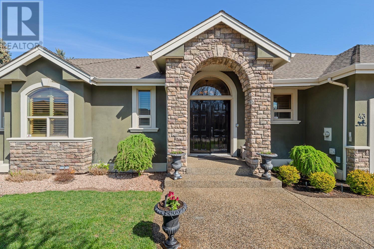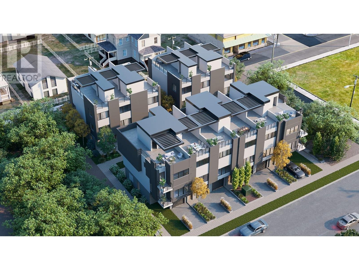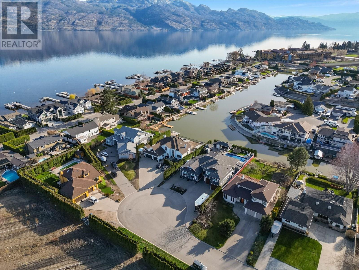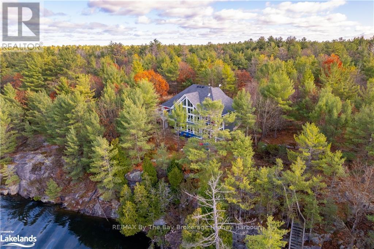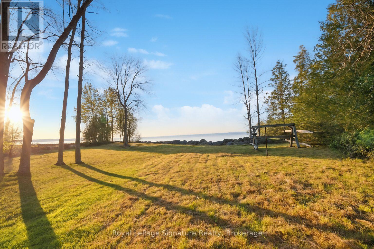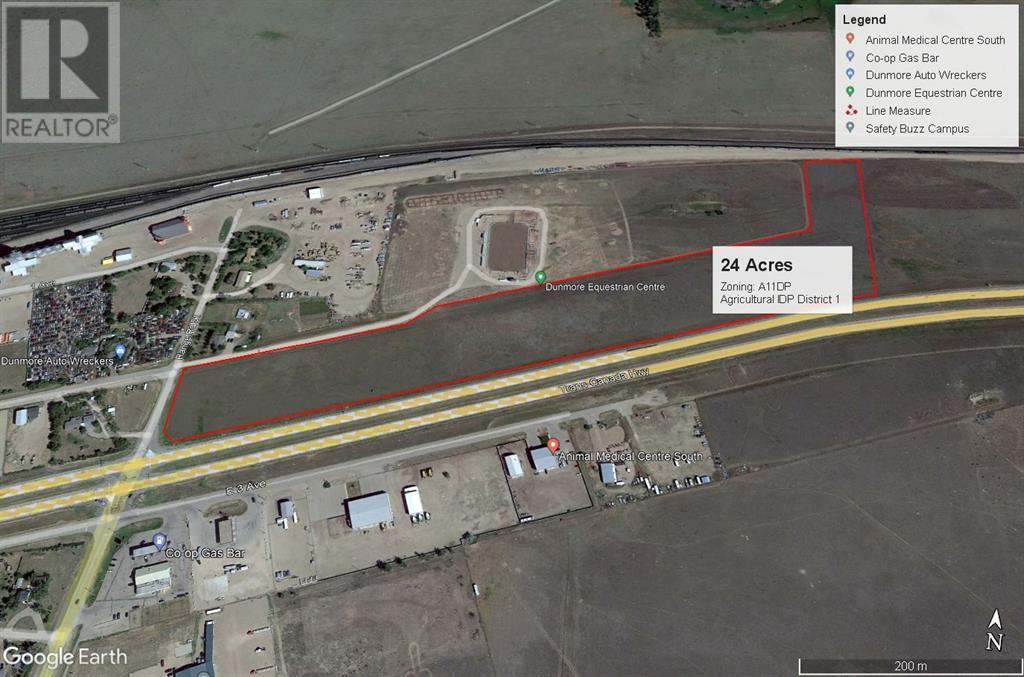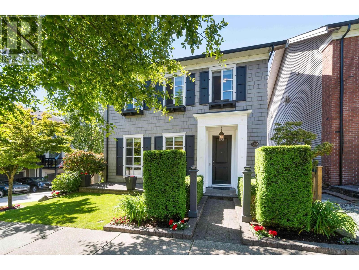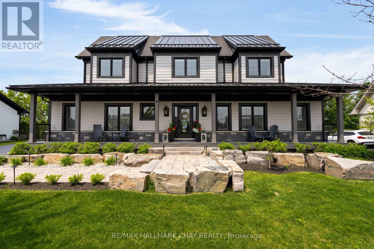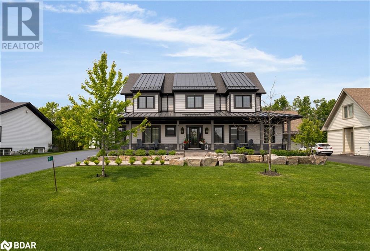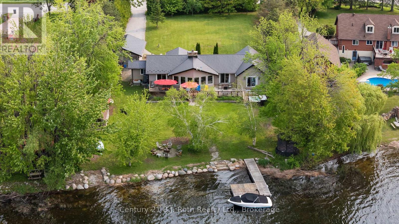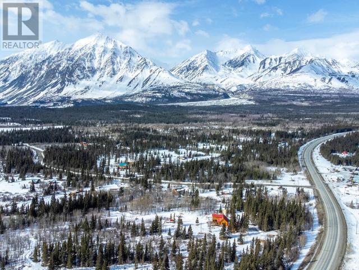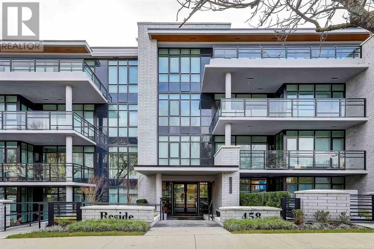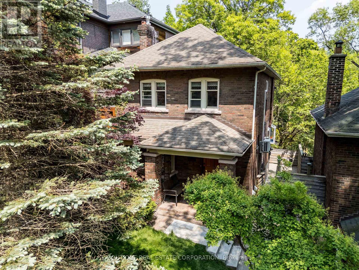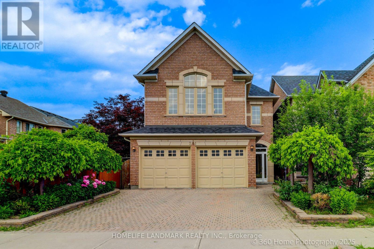144 Clinton Street
Toronto, Ontario
Legal detached duplex located in the vibrant heart of Palmerston-Little Italy! This well-maintained property features two bright and spacious self-contained units, each with an updated kitchen and private outdoor space. The main floor unit offers 2 bedrooms and 1 bathroom, while the upper unit spans two levels and includes 1 bedroom plus a flexible loft area ideal for a home office or guest space. Both units have separate meters and are currently occupied by high-quality AAA tenants. Buyer must assume tenants. Includes a legal front pad parking permit. Just a short walk to the subway, top-rated schools, Christie Pits Park, Fiesta Farms, and much more. Easy to show motivated seller! (id:60626)
Homelife Kingsview Real Estate Inc.
483 E 47th Avenue
Vancouver, British Columbia
Located in the sought-after neighborhood of Fraser, This beautifully remodeled south-facing home is a rare find. The upper level boasts a thoughtfully renovated 3-bedroom layout with modern finishes, providing a bright and comfortable living space. The lower level features a well-appointed 2-bedroom suite, perfect for extended family or as a mortgage helper. Just steps away from all the shopping and dining options on Fraser Street, as well as banks, parks, and both elementary and secondary schools, this home offers unparalleled accessibility for families and professionals alike. Don´t miss! Call for private showing (id:60626)
RE/MAX Crest Realty
1165 E Pender Street
Vancouver, British Columbia
Beautifully updated character home on a quiet, tree-lined street with stunning mountain views and excellent income potential. This move-in ready property features a bright upper-level residence plus 3 fully self-contained rental suites generating nearly $60,000/year. Upgrades include a brand-new kitchen with quartz counters, large island, Bosch/LG/Whirlpool appliances, refreshed bathrooms, new GE washer/dryer, fresh paint, and Italian vinyl plank flooring throughout. New gutters, updated heating, electrical, and on-demand hot water. Landscaped private garden oasis just minutes to downtown. 25x122 RT-3 lot with infill potential and 1.0 FSR. A rare opportunity for lifestyle and investment. (id:60626)
Exp Realty
2735 Grant Street
Vancouver, British Columbia
Builders & Investors Alert in Renfrew! PRICED BELOW BC ASSESSMENT! LAND ONLY VALUE! Situated on a beautiful, tree-lined street in the heart of family-friendly Renfrew VE, this approx 4254.5 sqft RS-1 zoned lot offers an incredible opportunity for redevelopment. Build your custom home with laneway potential (verify with the City of Vancouver). Located in a quiet, well-established neighbourhood with rear lane access, surrounded by newer homes. Steps to parks, top schools, transit, local shops and T&T, and easy access to Highway 1. A rare opportunity to secure a prime lot in one of East Vancouver´s most desirable and growing communities. (id:60626)
Jovi Realty Inc.
8832 15th Avenue
Burnaby, British Columbia
Quite and safe Neighbourhood in Burnaby! This 5 bedroom 3 bathroom house is great for a growing family. High vaulted ceiling, Glass block design staircase, marble tile entry with fire places and Jacuzzi. Nice seize back yard is great for summer outdoor BBQ. Walking distance to Armstrong Elementary and Cariboo Hill Secondary. Minutes to Lougheed Mall & Simon Fraser University and public transport nearby. Main floor bedroom perfect for international student rental and or nanny accommodation. Open House: June 29 (Sun) 2-4pm. (id:60626)
Royal LePage West Real Estate Services
47 Golden Meadow Drive
Markham, Ontario
Rarely Available 4-Bedroom + Den Detached Home in the Highly Sought-After Wismer Community. This spacious 2752 sf home boasts a fantastic layout and stunning views of Golden Meadow Pond. Enjoy an abundance of natural light throughout the entire home with large windows and unobstructed views. Features include double entrance doors, a grand 18' ceiling foyer, 9 ceilings on the main floor, and a den with a large window overlooking the pond. The main floor also offers convenient laundry and direct access to the garage. Additional highlights include hardwood flooring throughout, stainless steel appliances, quartz countertops, and a large deck perfect for entertaining. Located just minutes from bus stops, parks, and the pond, this home is within walking distance to top-rated schools, Montessori private schools, and is close to Markham Museum, restaurants, supermarkets, Markville Mall, and all other amenities. Just minutes' drive to the Go Train. (id:60626)
Aimhome Realty Inc.
21 Williamsburg Lane
Vaughan, Ontario
CHARM & CLASS PERSONIFIED IN THIS MAJESTIC HOME IN A SOUGHT AFTER NEIGHBOURHOOD! FROM FRONT CURB APPEAL TO BACKYARD COMFORT, IT'S SEE WORTHY! LOW TRAFFIC CALMED AREA. HAVE YOU EVER WANTED TO LIVE IN A CENTRAL IN LOCATION? WITH TRANSPORTATION ACCESS: SUBWAY, BUS, HIGHWAY. EXCELLENT COMMUTING LOCATION. LOT IS 46 FT X 118 FT GENEROUS. CUSTOM LANDSCAPED STONE DRIVEWAY AND WALKWAYS TO BACKYARD, WITH WATER FEATURE IN ENTRANCE. HIGH RANKING PRIMARY & SECONDARY SCHOOLS, REC CENTRE, LIBRARY, PLACES OF WORSHIP, STORE OF EVERY KIND WITHIN WALKING DISTANCE. AN INVITING LIVING ROOM RADIATES HOSPITALITY IN A FORMAL SETTING, COPANY COMING DINE IN STYLE IN THIS FORMAL DINING ROOM. CHARACTER FAMILY ROOM A PERFECT GATHERING AREA. UPPER FLOOR FEATURES SPACIOUS PRIMARY BEDROOM AND 5 PIECE ENSUITE. 4 BEDROOMS IN TOTAL PLUS DEN AND BASMENT ROOM. BASEMENT WASHROOM HAS SHOWER & JACUZZI, SEPARATE ENTRANCE, AND ADDITIONAL KITCHEN. NEWER FEATURES WINDOWS, FENCE, FURNACE, & A/C. (id:60626)
RE/MAX Experts
24 Colonsay Road
Markham, Ontario
*Welcome To A Residence That Doesn't Just Meet Expectations ,It Shatters Them!*This Is Not Just A Renovation , It's A Transformation ,A Designer's Vision Brought To Life With Luxury ,Elegance & Timeless Sophistication*You Will Be Captivated By The Striking Curb Appeal ,Sleek Glass Garage Door, Solid Front Door, Custom Interlock ,Professional Landscaping & A Covered Porch Seating Area To Sip Your Morning Coffee Or A Glass Of Wine At Sunset*Step Inside & Experience The Wow Factor At Every Turn*The Open Concept Layout ,Living ,Dining ,Kitchen ,Breakfast Is An Entertainers Dream Flowing Together In Perfect Harmony *Elegant Glass Railing ,Pot Lights Through-Out, Ceiling Speakers Inside For Your Favorite Playlists As Well As Outside ,Loutrqn Switches & Of course Wired Smart Bc Luxury Today Means Living Connected & Effortlessly *Gleaming Hardwood Floors Guiding You Through This Sophisticated Space*Chef's Kitchen Is Simply Breathtaking With High End Built-In Jenn-Air S/S Appliances ,Modern Quartz Counters With Book-Matched Quartz Backsplash ,Unique Decor, Centre Quartz Island *Finishes That Belong On The Page Of A Luxury Design Magazine!*Family Room That Invites Cozy Evenings By The Fireplace ,Custom Built-Ins For Style & Storage * Family & Dining Walk-Out To The Private Garden Retreat With Interlock & Large Deck Made For BBQ'S ,Cocktails,& Making Memories *All Overlooking A Pool Sized Backyard That's Perfectly Manicured & Ready For Summer Fun!*Bedrooms Designed For Comfort, Style & Flair*Custom Built-Ins In Every Closet ,Hunter Douglas Window Coverings* Basement Is An Entertainment Zone ,Flooded With Natural Light From A Large Panoramic Window ,Bar Set-Up Zone & Classy Wine Rack Offering The Perfect Backdrop For Your Next Celebration*This Isn't Just A House,It's A Statement, A Lifestyle ,A Showstopper!Special Family Community Renowned For Its Mature Tree-Lined Streets, Captivating Walking Trails ,Golf Courses,Top-Rated Schools, Parks ,Hwy's,Transit & All Amenities* (id:60626)
Sutton Group-Admiral Realty Inc.
38 Kensington Avenue
Toronto, Ontario
Discover 38 Kensington Avenue a rare jewel in Toronto's bustling Kensington Market! This impeccably renovated, mixed-use property offers a prime commercial storefront and three modern residential units and 2 parking spaces making it a dynamic and versatile investment. Featuring 6 spacious bedrooms, 5 elegant bathrooms, and 3 well-equipped kitchens, the property is perfectly designed for generating rental income or creating unique live-work opportunities. Nestled steps from the vibrant energy of Kensington Market and a short walk from Chinatown, this high-visibility location is surrounded by trendy boutiques, renowned restaurants, and cultural landmarks. Its close proximity to the University of Toronto further enhances its appeal, presenting an excellent option for student housing or urban living with flair. Enjoy effortless connectivity to public transit and major downtown routes. With a backyard and private alleyway, this property combines charm, practicality, and opportunity. Whether you're an investor looking for turnkey returns or an entrepreneur seeking to thrive in one of Toronto's most dynamic communities, 38 Kensington Avenue is the opportunity you've been waiting for. (id:60626)
RE/MAX Hallmark Realty Ltd.
1032 E 49th Avenue
Vancouver, British Columbia
Well maintained home on a full size 4059sqft lot with great rental potential, and only 2 blocks to Fraser St! This 1869sqft home features a 2 bed + den main floor suite and a 3 bed basement suite. There is potential to keep 1 or 2 of the basement bedrooms for main floor use while maintaining a small suite thanks to flexible floor plan and interior stairs. Plenty of updates including: roof, windows, hot water tank, furnace, separate laundry & more. Spacious & sunny south facing fenced backyard. Includes 1 car garage + parking pad. Incredibly central location: only 2 blocks to an amenity rich part of Fraser St, next to to bus lines that take you to UBC, Langara, Metrotown or the Canada Line (which gets you Downtown or Richmond), close to two large parks and walking distance to the Elementary school! Reach out to view! (id:60626)
Stilhavn Real Estate Services
275 Wellington Street
Greater Napanee, Ontario
Great land/investment opportunity! 178.97 acres of productive farmland located just north of the community of Sandhurst & Sandhurst Shores, minutes from Lake Ontario, and just 15 minutes South of the town of Napanee. 4 additional parcels in close proximity are available as well, combined with this listing it would make a total package of 787 acres. The frontage on Wellington Street offers a great spot for trucks to turn around. The land offers a total of 150.8 workable acres that have been systematically tile drained at 20-40' centres. The land is mostly made up of productive Napanee Clay. There are also approximately 19 acres of bush at the back of the property, great for the outdoor enthusiast and hunter. Located in a region that has a good agricultural support system with crop input suppliers and grain elevators allows you or a tenant farmer to efficiently farm the land. With the price of farmland in other parts of the province being 2x or 3x as high, this land has plenty of room to appreciate in price. This parcel would make for a great investment with good rental income, a hedge against inflation or a nice addition to your existing farm operation! (id:60626)
RE/MAX Centre City Realty Inc.
2025 Ashgrove Court
London South, Ontario
Escape to a luxurious bungalow retreat on an expansive an acre lot in London's sought-after Riverbend - West 5 neighborhood. This stunning property boasts 6 spacious bedrooms, 4.5 bathrooms, and spans 5,056 sq. ft. The open-concept design, VAULTED CEILINGS, and large windows create a bright and inviting atmosphere, flooded with natural light. Indulge in the elegant dining room and entertain with ease in the well-equipped CHEF'S DREAM two kitchen, featuring a chef's kitchen for culinary enthusiasts. The WALKOUT BASEMENT offers versatile space, including a bedroom, recreational and games rooms, a gym, a small kitchen, and a luxurious bathroom. Home features newer HARDWOOD FLOORS, With a triple car garage and ample parking, this serene property provides both convenience and space. The rock-solid construction of this elegant custom home, is built to the highest standards. Don't miss the opportunity to own this exceptional retreat, Please call for list of upgrades and schedule showing. (id:60626)
Sutton - Jie Dan Realty Brokerage
86 Forest Lane Drive
Vaughan, Ontario
Welcome to this beautiful, spacious 4-bedroom, 4 bathroom renovated family home located in the desirable Beverly Glen neighborhood. This home has been meticulously maintained by its sole owner. This home offers open concept living- a seamless flow from the bright living room to the dining room, making it perfect for family gatherings and hosting guests. The chef-inspired kitchen includes lux stainless steel appliances, cabinetry, and an island that opens to the large family room. The primary bedroom has a large walk-in closet and a newly renovated 5-piece spa-like ensuite. The second and third bedrooms have large windows and closets. The fourth bedroom has two large closets and a bay window. The basement offers a large open rec room, with a nanny room/office. This home offers the perfect blend of elegance and functionality, making it a dream for growing families or anyone seeking a high-quality lifestyle. Don't miss the chance to make this your forever home. (id:60626)
Chestnut Park Real Estate Limited
46 Thornbrook Court
Vaughan, Ontario
Beautiful & Bright Detached Home on a Quiet Court in the Highly Sought-After Brownridge Community! Just steps from Promenade Mall, public transit, parks, and top amenities, this spacious home offers the perfect blend of comfort and convenience. Featuring 5 generously sized bedrooms and 4.5 bathrooms, it boasts 3,290 sq. ft. of functional living space, plus a fully finished basement with a separate entrance-ideal for an in-law suite or potential income-generating rental. The combined living and dining rooms provide an inviting space for entertaining, while the separate family room with a cozy wood-burning fireplace offers a peaceful retreat. The renovated gourmet kitchen is a chefs dream with quartz countertops, built-in oven, and a cook top; a breakfast bar, and a spacious eat-in area with walk-out to an oversized deck-perfect for summer BBQs and family gatherings. A main-floor office makes working from home both easy and comfortable. Upstairs, the primary suite features his-and-hers closets and a 5-piece ensuite. The second bedroom also includes its own private 5-piece ensuite and walk-in closet, providing privacy and comfort for guests or family members. Direct Garage Access, Porch Enclosure, 2 laundry rooms, and much more. Roof replaced 2022, Windows replaced 2013, Furnace replaced 2022, Attic insulation redone 2019, Deck and driveway replaced in 2022. Please visit https://www.houssmax.ca/vtournb/h1053838 for virtual tour. (id:60626)
Homelife Frontier Realty Inc.
10274 Beacon Hill Drive
Lake Country, British Columbia
STUNNING, BRAND NEW and READY FOR YOU TO MOVE IN! With 4 bedrooms, 3 full bathrooms, backing onto a treed green space with a 3 Car Garage and a Spacious Bonus Room, this home offers the perfect blend of modern luxury and natural beauty, offering incredible views and a peaceful, private setting. The main floor is spacious and bright with an open concept, large patio doors open onto a beautiful deck with views of the quiet park below, the kitchen with THOR stainless steel appliances and quartz countertops is perfect for entertaining. Come in from the garage into the walk thru pantry offering ample storage and easy access into the kitchen. On the main floor is the beautiful primary suite with luxurious ensuite, an additional bedroom (office) and full bathroom. The lower level features a large family room with patio doors leading out to a deck and yard overlooking the park, two additional bedrooms and a full bathroom. A large bonus room, would make an ideal media room, gym, golf simulator, the possibilities are endless! Whether you’re hosting friends, relaxing on your private deck or enjoying outdoor adventures just steps from your door, this home is the perfect retreat. Located in Lakestone with two amenity centres both with outdoor pool, hot tubs, gyms and a yoga studio. Surrounded by hiking trails, wineries down the road, ten minutes from Kelowna Int'l Airport and 15 minutes from UBCO. Measurements approx. GST applicable. Amenity fee $79.51/month (id:60626)
Royal LePage Kelowna
103 Southbank Drive
Bracebridge, Ontario
ONE-OF-A-KIND Year-Round Waterfront Home on the Muskoka River189' Frontage | 0.85AC | 4 Beds | 2 Baths | In-Town Services | Boating to the Big Lakes - Welcome to a truly exceptional offering in the heart of Bracebridge! Tucked away on a private 0.85-acre lot with 189 feet of pristine Muskoka River frontage, this custom-built, year-round home offers the perfect blend of in-town convenience and peaceful, country-like privacy. Thoughtfully designed and lovingly maintained by the original family, the home features 4 spacious bedrooms and 2 full bathrooms. Elevated ceilings soar up to 12 feet in areas, creating a bright and airy atmosphere, while a cozy wood-burning fireplace anchors the living space. Recent updates include fresh paint, a new dishwasher, microwave, and oven, and reliable fiber optic internet, phone, and TV service ideal for working or streaming from the comfort of your riverside retreat. Step outside and take in the serene river views from your covered porch or sun deck, or head out to your private river deck and sandy beach with a deep-water dock - perhaps the nicest on the river - and perfect for swimming, lounging, or boating. The spacious dock and large deck over the river were upgraded in 2018 as was the separate detached 2 1/2 car garage. What truly sets this property apart is its unique location on the south branch of the Muskoka River, offering protected boating, kayaking, and paddleboarding adventures on a quiet section of the river leading to the enchanting South Falls, all while still connecting you to the big lakes: Muskoka, Rosseau, and Joseph. You're just minutes from downtown Bracebridge on full municipal services, yet you'll feel worlds away surrounded by environmentally protected land to the south and west with no possibility of future development. Whether you're seeking a year-round home, cottage retreat, or legacy family property, this one is unlike anything else on the market. Come experience this remarkable package first hand! (id:60626)
Royal LePage Lakes Of Muskoka Realty
203 1120 Westwood Street
Coquitlam, British Columbia
Rarely Available, Large Office Space with mortgage helper or future expanding possibilities. This space is divided into 2 units in one Strata Lot. Impressive First suite at the top of the stair case w/Large Glass Exposure (elevator available immediately across the open foyer) Unit #203 is the largest set up w/a nice reception/waiting area, formal meeting room, 2 private offices, larger open work area for 3 desks, & staff room w/small kitchen. Perfect for an owner occupier while Unit #206 can easily rent for $2,500+ a month as smaller suites are always in demand. This unit offers a reception and waiting area, 3 offices and a storage room or make the front large office a meeting/board room. Grow into the second suite later! 3 Underground parking included with the Strata Lot & Loads of Visitor Parking. Now Vacant & Ready for Occupancy ASAP! (id:60626)
RE/MAX All Points Realty
23382 Griffen Road
Maple Ridge, British Columbia
This stunning six bedroom home is nestled on a quiet cul-de-sac in the desirable cottonwood neighborhood. Ideal for family living, the house has ample sitting and dining space, with 4 bedrooms upstairs including a huge primary with an ensuite and walk-in closet. Downstairs is completed with 2 bedrooms, a full bathroom, a kitchen and a Recreation Room - Perfect for grown children or extended family. Incredible landscaping done with a huge fenced in back yard, double car garage, and within steps to Kanaka Elementary. Don't miss seeing this one! (id:60626)
Faithwilson Christies International Real Estate
1140 Croft Road
North Vancouver, British Columbia
The right house in an absolutely fabulous neighbourhood! Steps from French International Cousteau School and only one block from Argyle Secondary, you simply can't find a better placement. It features both front and rear lane access, giving you flexibility should you decide to expand the footprint in future. Freshly cleaned up and painted, with new appliances up, a 6yr old roof, it's just waiting for the right family to come along and continue the journey. Call your REALTOR today! (id:60626)
Royal LePage - Wolstencroft
6510 Thornett Rd
Sooke, British Columbia
Exquisite oceanfront property with foreshore and dock. Updated cottage has large windows to capture lots of light and the 180° ocean views from living areas and kitchen and primary bedroom. Also on the main level a second bedroom plus den/bedroom, 2 full baths, as well as huge bonus room, could be made into a secondary suite (making non- Canadian purchase possible)Lower floor has a studio/hobby room, storage and a workshop. Triple carport, one extra high for boat or RV. Very private, tranquil .60 acre property offers many areas to relax, the patio in the fenced landscaped garden, or on the large ocean side deck and watch sunsets and harbour activities, Orcas, and other marine life. Enjoy world-class salmon fishing and all kinds of marine sports, as well as trails and beaches in the famous 3000 ac. East Sooke Park minutes from your back yard. Call or text Jacqui (1) 250-886-8191 or email jacquithompson@shaw.ca (id:60626)
Pemberton Holmes Ltd.
125 Whitefish Pl
Nanaimo, British Columbia
Welcome to this stunning new construction located in a premier North Nanaimo ocean-view subdivision. Perfectly situated at the end of a quiet cul-de-sac and backing onto a city park, this home offers privacy, tranquility, and unbeatable west-facing views of the Winchelsea Islands, Sunshine Coast, and Georgia Channel. Spanning 3,927 sq.ft., this thoughtfully designed residence features 8 bedrooms and 5 bathrooms. The main level boasts a spacious open-concept layout, with a large deck wrapping around the living and dining areas—framed by oversized windows to maximize the panoramic ocean vistas. A sleek, modern kitchen includes premium KitchenAid appliances and a quartz-topped island. The luxurious primary suite offers a generous walk-in closet, freestanding tub, double vanity, and separate shower. Two additional bedrooms share a stylish 5-piece bathroom, while a dedicated laundry room adds convenience. The ground floor includes 9-foot ceilings, a large den/bedroom ideal for a home office, guest bedroom, and a self-contained 2-bedroom legal suite with its own laundry. The lower level features a media room, bedroom, and flexible space ideal for extended living or B&B use. Finished with quality laminate and tile flooring throughout, and an oversized 21x20 garage—this home truly has it all. Under Construction, and GST is applied. (id:60626)
Sutton Group-West Coast Realty (Nan)
4560 196a Street
Langley, British Columbia
Stunning executive home on award-winning street blends luxury & practicality. Features a new roof, Hardy siding, 200-amp electrical, updated garage doors, and a backyard oasis with saltwater pool, gas BBQ hookup, and fresh concrete landscaping. Inside offers a gourmet kitchen with Caesarstone counters, GE Café appliances, wine fridge, and wet bar. Enjoy new furnace & A/C, built-in vacuum, travertine floors and a expansive primary suite with deck access. Bonus flex space over garage perfect for extended family or potential to suite plus office/ optional 5th bedroom on main. Perfect for entertaining or unwinding in style. (id:60626)
Royal LePage - Wolstencroft
Coldwell Banker Prestige Realty
F26 - 4300 Steeles Avenue E
Markham, Ontario
Own a fully leased food court unit in Pacific Mall, North America's largest indoor Asian shopping centre an iconic cultural landmark where generations have gathered. This investment features 3 food stalls, a 64-seat dining area. Generates over $198,000 in annual rental income (over $360,000 when combined with other listing MLS #N12107338, with 6 stalls total), with strong net returns and a cap rate of over 6.25%. Prime second-floor location beside elevators and escalators ensures maximum foot traffic. Pacific Mall offers surface and underground parking and consistently draws high visitor volume. Strategically positioned on the Markham-Scarborough border, it attracts loyal local shoppers and steady tourist traffic. Buy a piece of memory an opportunity to invest not just in a thriving business, but in a place where visitors come to taste nostalgia, reconnect with culture, and experience a slice of home. A rare chance to own a part of a true landmark. Must be purchased with MLS #N12107338. (Photos have been slightly altered to protect privacy of vendors.) (id:60626)
Century 21 Atria Realty Inc.
62 Cattail Crescent
Hamilton, Ontario
*The BIGGEST HOUSE* over 6000 SQF Living Area and over 4000 SQF Above grade, luxury living in this Spectacular detached house situated on a Beautiful Location and neighbourhood of Watertown* $$$320,000 Spent on Upgrades and Legal Basement Apartment, SMOOTH CEILING ON FIRST FLOOR* MASTER ENSUITE- FRAMELESS GLASS SHOWER ENCLOSURE* INCLUDES CHROME KNOB & HINGES* FIVE FOOT SHOWER WITH SLIDING GLASS CHROME DOORS IN LIEU OF TUB* POT LIGHTS* This residence offers a perfect blend of elegance and modern comfort* The chef-inspired kitchen boasts high-end stainless steel appliances, quartz countertops, a central island, and custom cabinetry, perfect for culinary enthusiasts* 5 generously sized bedrooms, including a luxurious master suite featuring a spa-like ensuite bathroom and walk-in closet, provide ample space for relaxation with a soaker tub and double vanity* Attached double garage with private driveway* Conveniently located just minutes from Aldershot GO Station, Smokey Hollow Waterfall, Bruce Trails, schools, highways, and various amenities* This home offers the perfect blend of luxury*, comfort*, and contemporary style in one of Watertown's most sought-after neighbourhoods* Don't miss the opportunity to own this exquisite property that perfectly combines luxury, space, and location. (id:60626)
RE/MAX Real Estate Centre Inc.
12520 Cameron Drive
Richmond, British Columbia
Welcome to this amazing 2 storey home located in one of East Cambie's most sought after family oriented neighborhoods. Thoughtfully designed with a layout that works for everyone, this spacious home features 5 bedrooms including 4 upstairs and 1 on the main level plus 4 bathrooms. The heart of the home is a gourmet kitchen, perfect for culinary enthusiasts, complete with elegant finishes and extensive crown mouldings throughout. Step out from the cozy family room into a beautifully fenced backyard- your private oasis ideal for entertaining guests or enjoying summer days with family. Conveniently located close to schools, parks, public transit, shopping and dining, this home offers both comfort and accessibility. Don't miss this rare opportunity to own a true gem. Open House July 19,1-4PM (id:60626)
Sutton Group-West Coast Realty
44 Rayburn Meadows
East Garafraxa, Ontario
Pride of ownership, meticulously maintained, loads of updates & an entertainers dream are just some words to describe this fantastic bungalow in peaceful Rayburn Meadows. Outside, situated on 1.2 acres, you'll find a lawn like a golf course, manicured perennial gardens, stone walkway, covered front porch, tree lined driveway with parking for 10+ vehicles plus insulated 3 car garage & huge side yard for outdoor activities. It gets even better in the back yard oasis, with a gorgeous 18X36 inground saltwater pool (steps in shallow & deep end), lg back deck for outdoor dining, stone patio areas for relaxing, more gardens, pool house & towering mature trees. Upon entering the large foyer w/slate flooring, you'll notice the bright & airy main floor boasting 9 ceilings, newer honed oak hardwood flooring throughout, new oak/wrought iron railing, & updated lighting. The flow of the upper level is amazing! A formal dining rm leads to a main floor office/den. For entertaining friends & family-the open concept living room overlooking backyard features fireplace w/stone surround combined w/newer custom Barzotti kitchen that walks out to deck with huge center island with plenty of seating, granite counters, floor to ceiling cabinets w/lighted accents, pot drawers, backsplash, undermount lighting, stainless steel appliances, & more cupboard space you could ask for. 3 spacious bdrms, all with double closets, 4 pc main bath & primary 4-piece ensuite both with new vanities/granite counters. Large mudrm/laundry rm w/shelving, b/i cabinets access to the 3-car garage. The fully finished lower level has another large bedroom, exercise room (or guest bedroom), 4 pc bath, pot lights, AG windows for loads of natural light, & for even more entertaining space or a teenager retreat, a massive games rm & cozy theatre rm w/sound system & yet another gas fireplace w/stone surround. 44 Rayburn is a perfect home for any large family with plenty of updated usable space for everyone - inside and out! (id:60626)
Royal LePage Rcr Realty
4319 Majestic Dr
Saanich, British Columbia
New Price! This exceptional modern and chic home by Patriot Homes exemplifies quality and thoughtful design. Spanning three levels, the residence features a wealth of upscale amenities tailored for contemporary living. The kitchen, equipped with premium Fisher and Paykel appliances, seamlessly combines luxury and practicality, making it a dream for culinary enthusiasts. With four generously sized bedrooms and four bathrooms, the home is designed for comfort and style, showcasing engineered hardwood floors throughout. The expansive kitchen is ideal for entertaining, while a cozy fireplace adds a touch of warmth to the living space. Heated bathroom floors provide an extra layer of comfort, ensuring a luxurious experience. Adding to the home's appeal is a fully self-contained one-bedroom suite, complete with in-suite laundry and a private entry, offering versatility for guests or potential rental income. Situated just blocks from the scenic Mt. Doug Park and beach, residents can easily access nature trails and outdoor activities. The home's location also provides convenient proximity to schools, shopping and UVIC, making it an excellent choice for families and students alike. Don’t miss your chance to experience this remarkable property—book your showing today! (id:60626)
Exp Realty
5841 138 Street
Surrey, British Columbia
Meet your Panorama Special with over 3800 sqft. of living space and sits on a 4480 sqft + lot with quality finishing. Main floor features good size living room, dining with big kitchen with beautiful cabinets and huge spice kitchen and family room. Upstairs features 4 bedrooms with 3 full baths. Basement features games room & rec room and 2 bedrooms a kitchen and a bath. Excellent location. This could be the one you've been looking for. (id:60626)
City 2 City Real Estate Services Inc.
1651 County Road 124
Clearview, Ontario
OPEN HOUSE, SATURDAY, JULY 5TH, 12 - 2 PM. Welcome to your private four-season retreat, a breathtaking 9.35-acre executive estate originally designed as a charming bed and breakfast. Whether you seek a spacious single-family home, or the opportunity to operate a home-based business, this property offers many possibilities. With over 4,100 sq. ft. of living space, this stunning residence features 5 bedrooms and 5 bathrooms, including 4 ensuites for ultimate comfort and privacy. The walkout basement with a separate entrance enhances the flexibility of the home. Inside, soaring cathedral ceilings, three cozy fireplaces, and a country kitchen with a wet pantry create a warm and inviting atmosphere. High-speed fiber-optic internet ensures seamless connectivity for business or leisure. State-of-the-art dual geothermal systems provide exceptional energy efficiency year-round. Step outside to experience 2,500 sq. ft. of decking and patio space, ideal for entertaining or relaxing while soaking in the breathtaking views of Devils Glen Ski Hills and the adjacent provincial park. A picturesque 0.75-acre pond, complete with a pond-fed sprinkler system, enhances the natural beauty of the landscape. Nature lovers will appreciate direct access to the Bruce Trail, while skiing, golfing, and outdoor adventures await just minutes away. Conveniently located only 90 minutes from Toronto, 40 minutes from Barrie, and 20 minutes from Blue Mountain Village, this is the perfect escape from city life. Come and live your best life in this extraordinary estate! (id:60626)
RE/MAX Four Seasons Realty Limited
7753 Wedgewood Street
Burnaby, British Columbia
Half duplex on a level lot in a convenient location. 3 bedrooms on upper floor with 2 full baths. 2 bedrooms on main floor with full bath. Convenient 2 bedroom suite is on ground floor with separate entry. Living room with 11ft ceiling throughout rest of the main floor. Kitchen features quartz countertop, maple wood cabinets and ceramic tiles. High Quality finishes, crown moulding, laminate floor and a cozy electric fireplace wall unit. Still has the balance of 2=5=10 year warranty. Unbeatable price! Closeby is dental clinic, Thai restaurant, UPS store, Café, gas station, school, community center, library, Church etc. (id:60626)
Sutton Group Seafair Realty
2028 25th Street S
Cranbrook, British Columbia
Elegant Estate Living in Prestigious Gold Creek. Elegance, luxury, and privacy converge in this breathtaking 6,254 sq ft custom-built home on 4.96 acres in the sought-after Gold Creek neighborhood—just 5 minutes from the hospital and all Cranbrook amenities. With commanding views of the city and mountains, this property is a true sanctuary. Inside, discover dramatic tray ceilings, six spacious bedrooms, six bathrooms, and a versatile loft over the garage. The daylight walk-out basement includes in-floor and forced air heating, plus a complete in-law or nanny suite—ideal for guests or multigenerational living. Recent upgrades to the furnace and A/C provide year-round comfort. Gas fireplaces warm both the kitchen and living room, while the luxurious primary suite offers a dual-sided fireplace, jetted soaker tub, and spa-inspired ensuite. The rec room features a cozy wood stove, and the expansive kitchen is perfect for entertaining and family life. Additional highlights include a double attached garage with EV plug-in and hydronic heater (not currently functional). This rare offering blends refined living with rural peace—don’t miss this exceptional opportunity in Gold Creek. (id:60626)
RE/MAX Blue Sky Realty
2155 Horizon Drive Unit# 43
West Kelowna, British Columbia
Discover unmatched luxury in this custom-built executive home by K West Builders, located within the exclusive gated community of Huntsfield Green—just minutes from downtown Kelowna. Situated on over 1/3 of an acre, this 5,389sqft. residence showcases exceptional craftsmanship, with vaulted ceilings, hardwood floors, American Clay finished walls, rich custom maple cabinetry, and so much more. Designed for both comfort and entertaining, it features a chef’s kitchen with double wall ovens, a gas cooktop, warming drawer plus a formal dining area and a mudroom complete with its own doggy bath. The primary suite is a spacious sanctuary offering serenity and elegance. On the lower level, enjoy 10-foot ceilings, a stunning custom wine room sure to impress any connoisseur, a fully equipped gym, a pool table area, and walkout access to beautiful outdoor living spaces. With retractable blinds and an overhead heater, the expansive upper deck offers year-round outdoor comfort while overlooking your beautifully landscaped yard. Additionally, you’ll find three cozy fireplaces, a peekaboo lake view, and to complete the package—a huge four-car garage with room for all your toys. This is unparalleled luxury with the ultimate in custom finishes, built exclusively for the original owner. (id:60626)
Macdonald Realty Interior
951/963 Dynes Avenue
Penticton, British Columbia
Presenting a rare opportunity to acquire a premium, development permit ready townhome site, ideally situated just three blocks from the stunning Okanagan Lake. This prime location offers the perfect blend of tranquility and convenience, with a mere five- minute walk to the vibrant restaurants, cafes, and pristine beaches that make Penticton a sought- after destination. The proposed 12 townhomes will range in size from 1,400 to 1,800 square feet, providing spacious, modern living with thoughtful design features. Each unit will boast a private rooftop patio, offering city views and an exceptional outdoor living experience. Additionally, lock-off rooms are included, perfect for hosting friends and family, ensuring privacy and comfort. This site is not just an investment in property but an investment in lifestyle. (id:60626)
Royal LePage Kelowna
1105 - 220 George Street
Toronto, Ontario
Absolutely Stunning Custom 2-Storey Penthouse in the Heart of Downtown Toronto!This sun-filled 3-bedroom, 4-bathroom residence offers luxury living just steps from the EatonCentre, top restaurants, theatres, shopping, and the subway. Soaring 10-ft ceilings, floor-toceiling windows, and 8-ft solid doors throughout. Modern floating staircase with glassrailing, sleek custom lighting, and two spa-inspired ensuites. The Italian-designed kitchenfeatures granite countertops, a large island, and solid cabinetry. (id:60626)
Prompton Real Estate Services Corp.
1677 Newport Road
West Kelowna, British Columbia
Waterfront Living on Pritchard Canal – Okanagan Lake Access! Welcome to your dream retreat in West Kelowna! This immaculate 3-bedroom rancher sits on a beautifully landscaped and flat 0.33-acre lot with direct access to Okanagan Lake via Pritchard Canal. Whether you're looking for the ultimate family getaway or a full-time lakeside lifestyle, this property has it all. Enjoy the convenience of your private dock, featuring two boat lifts and parking for two personal watercraft—perfect for making the most of sunny days on the water. The oversized double garage and ample parking provide room for all your vehicles, toys, and guests. The home itself is spotless and move-in ready, offering a comfortable and easy-flowing layout ideal for relaxed living and entertaining. Step outside into your fantastic backyard oasis, complete with multiple sitting areas, a cozy fire pit, and lush, manicured landscaping—ideal for gatherings or peaceful evenings under the stars. Bonus feature: an awesome 3-season man cave with a roll-up garage door that opens right out to the sunny backyard—the perfect hangout zone for game days, hobbies, or casual entertaining. New furnace, AC and on-demand hot water too! To keep the private canal clean, the owners assoc. has its very own harvester to keep the water weed-free! Located in one of West Kelowna's most desirable waterfront neighborhoods, this property combines lakefront lifestyle with unmatched outdoor space and functionality. (id:60626)
Royal LePage Kelowna
4330 Marr Lane
Severn, Ontario
Situated on renowned Canadian Shield granite along a serene channel of the Severn River, 4330 Marr Lane is designed to embrace its stunning surroundings. The 5 Bedroom, 2955 sq ft home/cottage has a light filled, open-concept main level featuring a well appointed kitchen with breakfast island and dining area with access to an L-shaped deck with water view. Snuggle up to the wood burning stove in the spacious living room with cathedral ceiling and expansive floor-to-ceiling windows which frame the breathtaking views of water and trees. Just off the living room lies the master bedroom, with 4-piece ensuite and access to a cozy deck. A second bedroom and bathroom are also located on this floor. Up the stairs, you'll find an additional pair of twin beds in the loft/games area. The walkout lower level features another living area with river views, 3 additional bedrooms, bathroom, laundry room and walkout to firepit area. Outside, a staircase leads you down to the water?s edge where you'll discover a remarkable view down the channel, reminiscent of a canyon or fjord. Since this location is off the main river, you?ll only encounter local boat traffic; however, you can easily venture into the main river and beyond. A beautiful, road access waterfront property with endless outdoor opportunities and year round enjoyment. (id:60626)
RE/MAX By The Bay Brokerage
129 Sunset Boulevard
Blue Mountains, Ontario
Welcome to over half an acre of prime Georgian Bay waterfront in sought-after Thornbury, a rare opportunity to create your dream home or cottage in one of Southern Ontario's most coveted locations. With 110 feet of private, sandy shoreline and panoramic views of Georgian Bay, this expansive and serene property offers the perfect backdrop for a custom-designed family compound or luxurious year-round residence. Nestled in a private setting just minutes from downtown Thornbury, it's an easy bike ride along the scenic Georgian Trail to enjoy award-winning restaurants, artisanal shops, and vibrant community life. This idyllic location also offers unparalleled access to four-season recreation minutes from private ski clubs, championship golf courses, world-class hiking and cycling trails, and the lively Blue Mountain Village. Just 20 minutes to Collingwood, you'll enjoy all the convenience of nearby amenities while basking in the quiet beauty of waterfront living. The current cottage is a tear-down, allowing for a fresh start on this blank canvas. A shed/bunkie offers utility while you plan your build. The property includes a well and septic, with engineering for the building envelope already completed.This is more than a lot it's the foundation for your legacy. Don't miss the chance to own one of Thornbury's premier waterfront parcels. (id:60626)
Royal LePage Signature Realty
#1 Highway
Dunmore, Alberta
24 Acres in the hamlet of Dunmore with #1 highway frontage across highway from the Co -op gas bar and bulk fuel card lock. Raw land ready for development with high traffic exposure. (id:60626)
Source 1 Realty Corp.
3452 Darwin Avenue
Coquitlam, British Columbia
Welcome to Burke Mountain living at its finest! This meticulously maintained, one-owner, 4 bed, 4 bath end-lot home features an open floor plan, large south-facing sundeck, and hot tub-perfect for entertaining. The basement offers a great space for hosting or can easily be converted into a separate suite or in-law suite. Located on a quiet no-through road in a family-friendly neighbourhood, walking distance to Victoria Park, Leigh Elementary, and Burke Mountain´s new Middle & High School (opening 2026). BONUS! RV parking for units up to 26´. Incredible value in a thriving community! (id:60626)
Sutton Group-West Coast Realty
10 Georgian Grande Drive
Oro-Medonte, Ontario
Surrounded by the beautiful scenery of Oro-Medonte, welcome to 10 Georgian Grande Dr. in the highly sought-after community of Braestone. Summer is here and this stunning 5 bedroom 5 bath family home with heated salt water pool, pergola, putting green & firepit is the perfect choice! This home features 3,785 sq ft of fin living space plus a partially finished coach house above the heated & cooled 3 car garage. The main floor offers an open concept plan with gorgeous kitchen with classic white cabinetry, Quartz counters and stainless appliances. The dining/livingroom area is sun-filled and has convenient access to the extensively landscaped backyard and pool area. The livingroom is highlighted by a gas fireplace surrounded with built-in cabinetry. The mainfloor primary suite has a cozy gas fireplace, walk-in closet with built-ins, and a lovely 5 pc ensuite. Mainfloor office, 2 pc bath and laundry complete the main level. Upstairs you'll find 3 generous sized bedrooms, one with ensuite and a lavish main bath with double sinks, freestanding tub and glass shower. The lower level expands entertainment space with a large rec room with gas f/p, bar area, bedroom and 3 pc bath. The coach house is heated and cooled and is partially finished with hot/cold plumbing, roughed-in bathroom, lighting and electrical for kitchenette and washer & dryer. Enjoy peace of mind with full-home generator, alarm & irrigation systems, Bell Fibe. Enjoy backing on the Braestone Farm where family can enjoy close proximity to amenities such as fruit and veggie picking, pond skating, baseball, sugar shack, small farm animals & community events. Golf nearby at the Braestone Club & Dine at the acclaimed Ktchn restaurant. All minutes away, ski at Mount St Louis & Horseshoe, get pampered at Vetta Spa, challenging biking venues, hike in Copeland & Simcoe Forests. Fabulous location, approx 1 hour from Toronto and 30 min to Muskoka. A unique neighbourhood with a true sense of community! (id:60626)
RE/MAX Hallmark Chay Realty
10 Georgian Grande Drive
Oro-Medonte, Ontario
Surrounded by the beautiful scenery of Oro-Medonte, welcome to 10 Georgian Grande Dr. in the highly sought-after community of Braestone. Summer is here and this stunning 5 bedroom 5 bath family home with heated salt water pool, pergola, putting green & firepit is the perfect choice! This home features 3,785 sq ft of fin living space plus a partially finished coach house above the heated & cooled 3 car garage. The main floor offers an open concept plan with gorgeous kitchen with classic white cabinetry, Quartz counters and stainless appliances. The dining/livingroom area is sun-filled and has convenient access to the extensively landscaped backyard and pool area. The livingroom is highlighted by a gas fireplace surrounded with built-in cabinetry. The mainfloor primary suite has a cozy gas fireplace, walk-in closet with built-ins, and a lovely 5 pc ensuite. Mainfloor office, 2 pc bath and laundry complete the main level. Upstairs you'll find 3 generous sized bedrooms, one with ensuite and a lavish main bath with double sinks, freestanding tub and glass shower. The lower level expands entertainment space with a large rec room with gas f/p, bar area, bedroom and 3 pc bath. The coach house is heated and cooled and is partially finished with hot/cold plumbing, roughed-in bathroom, lighting and electrical for kitchenette and washer & dryer. Enjoy peace of mind with full-home generator, alarm & irrigation systems, Bell Fibe. Enjoy backing on the Braestone Farm where family can enjoy close proximity to amenities such as fruit and veggie picking, pond skating, baseball, sugar shack, small farm animals & community events. Golf nearby at the Braestone Club & Dine at the acclaimed Ktchn restaurant. All minutes away, ski at Mount St Louis & Horseshoe, get pampered at Vetta Spa, challenging biking venues, hike in Copeland & Simcoe Forests. Fabulous location, approx 1 hour from Toronto and 30 min to Muskoka. A unique neighbourhood with a true sense of community! (id:60626)
RE/MAX Hallmark Chay Realty Brokerage
3772 Harry's Lane
Ramara, Ontario
Welcome to Lakefront Living on Lake Simcoe! This stunning bungalow sits on just under one acre with 125 feet of southwest-facing shoreline, offering endless water views and incredible sunsets. Whether you're entertaining on the expansive back decks, relaxing on the manicured lawn, or boating through Lake Simcoe, Lake Couchiching, and the Trent-Severn Waterway, this property offers the ultimate waterfront lifestyle. Featuring 5 spacious bedrooms, 2.5 baths, and a heated Bunkie, there's room for the whole family and then some! Perfect as a year-round home or a seasonal getaway, once you arrive, you'll never want to leave. Highlights include:125 ft of prime waterfront with a 32-ft dock, new metal roof, three walkouts to a large deck, cozy great room with wood-burning fireplace, new A/C and heat pump, 7-person hot tub, heated floors in the laundry room, access to an exclusive community park and boat dock as part of Val Harbour Estates community. This is your chance to own a slice of paradise at 3772 Harrys Lane. Book your showing today and fall in love with lakefront living! (id:60626)
Century 21 B.j. Roth Realty Ltd.
103084 Alaska Highway
Haines Junction, Yukon
Discover the true rustic elegance of the Mount Logan EcoLodge, nestled among the world-renowned Kluane Mountain range. This exceptional property spans 4 generous acres of land, offering a rare gem for those in search of a business opportunity with a powerful reputation or a private multi-family retreat. With 4100 sqft of living space, the lodge features an open-concept design, a kitchen, dining area, living room, powder room, and a sunroom with stunning views of Mount Elias. Upstairs, a large suite with king bed, bunkbed, bath, sitting room and private deck offering Northern Lights viewing. Two additional rooms exude their own elegance and charm ensuring a cozy stay. The property also includes a yurt and a pod cabin for outdoor enthusiasts. Additional features include a creek running along the property, a sauna that seats 10 people, a green house, firepit area and more! (id:60626)
Exp Realty
2111 Mamquam Road
Squamish, British Columbia
Warm and inviting Craftsman-style home featuring rich cedar accents, skylights, and a cozy gas fireplace that fills the space with bright natural light and charm. This spacious 5-bedroom + den/office plus 5-renovated bathroom home includes a fully self-contained I-bedroom in-law suite and a totally separate nanny studio. Enjoy stunning mountain views from the fenced yard or step out from the dining room onto the wrap around balcony. Features include 7 parking spots, RV/boat space, ample storage, and workshop area. Situated in a central prime location across from the Squamish Golf Course, a short walking distance to shopping, dining, and the forest trails. (id:60626)
RE/MAX Masters Realty
2263 E 35th Avenue
Vancouver, British Columbia
Experience modern living and exceptional functionality in this beautifully built 4-bed, 3.5-bath + den 1/2 duplex in a welcoming family-neighborhood. The main floor features a bright open-concept layout with a sleek kitchen equipped with premium Fisher & Paykel appliances, quartz countertops and a generous island, perfect for meal prep and gatherings. Upstairs, you'll find 3 spacious bedrooms and 2 bathrooms, including a luxurious primary suite with a spa-like en suite and mountain views. The basement boasts a one-bedroom suite, ideal for rental income or extended family. This home is complete with custom built-in wardrobes, in-floor heating, A/C , security cameras, private yard and one-car garage. Enjoy the perfect balance of luxury living and everyday convenience. (id:60626)
Sutton Group-West Coast Realty
204 458 W 63rd Avenue
Vancouver, British Columbia
Open house Sunday July 13 2-4pm. An attractive modern architecture "Reside by Marcon". This unit is a SE corner suite has 3Bedrooms, 2 Washrooms and Flex room with 1262sq ft of interior living space. Unit with herringbone hardwood flooring, air conditioning, built in safes and integrated Bosch appliance sand more. Walk distance to Canada Line Station and T&T supermarket. Sir Winston Churchill Secondary School Catchment. Close to Langara College, golf course and YMCA. Call for private showings! (id:60626)
Royal Pacific Realty Corp.
373 Ellis Park Road
Toronto, Ontario
Can you appreciate this Exclusive location? Nature Lovers delight over looking High Park at rear on tiered private lot just a short walk to Grenadier Pond, High Park and all its wildlife and wonders. Easy commutes to work or school via TTC High Park subway station. Single detached garage via the laneway allows for you to quickly access highways heading east or west. Further enjoy leisurely walks to Bloor Street West shops and restaurants. Fully fenced yard mostly made with cedar board fencing to create privacy for you and to keep your family bestie "dog" contained without worry. Nice "yoga" space and hammock location on lower level tier near garage. This charming home offers a mix of modern upgrades while keeping some of the original charm. This three bedroom two bath home has many upgrades but still allows for your personal touches. Beautifully finished basement using Bullnose drywall corner beads tastefully incorporated in both ceiling to create a wave like flow and certain wall corners. Recent vinyl plank flooring with porcelain floor tiles on basement floor. Other upgrades offers unique hard wired Cat5e and 6 and coaxial video cable to various locations, and Bell Fibe to internet central hub in closet. Further upgrades include main floor hardwood flooring, porcelain tile, hand crafted ceramic backsplash tiles, quartz countertop. Mechanical upgrades includes electrical panel and wiring (no knob and tube or aluminum wiring). Electrical boxes specially designed for ceiling fans found in all upper bedrooms. Two Ductless Air conditioning units to keep you cool in the summer months. Upgrades to plumbing including the waste pipe system down to the city sewers (No clay tile drain pipe left), 3/4" copper water supply into the home, back flow valve, copper and PEX water piping and a unique water shut off system in the furnace room. Recently replaced chimney liner for owned hot water tank. There is still an opportunity for you to finish some uncompleted pro (id:60626)
Boutique Real Estate Corporation
211 Frank Endean Road
Richmond Hill, Ontario
Welcome To This Charming Home Nestled In The Sought-After Rouge Woods Community Known For Its Family-Friendly Environment And High-Ranking Schools! This Stunning 4 Beds, 5 Baths, Double Garage Detached House Features High Ceilings (9 On Ground Fl And Soaring At Kitchen & Breakfast Area), Unobstructed View From Both Front And Backyard, And Multi-Level Layout With Hardwood Flooring Throughout. Step Inside To Find A Beautifully Upgraded Interior: A Gourmet Kitchen With Quartz Countertops, A Bright And Cozy Breakfast Area With Soaring Ceilings. Each Bedroom Is Generously Sized, With The Primary Suite Offering A Private Ensuite For Ultimate Comfort. The Fully Renovated Basement Is Perfect For Entertainment Or Extended Family Living. Located In The Heart Of Rouge Woods, This Home Is Minutes From Top-Rated Schools (Bayview Secondary School-9.4, 9/746, Richmond Rose Ps, Silver Stream Ps-Gifted Program, Catholic Schools...) And Walks To Parks/Shopping/Transits, Making It Perfect For Families Seeking Convenience And Quality. New Upgrades Include: Roof(2024), Kitchen(2025), A/C(2024), Finished Bmt, Newer Furnace, Storm Door, Hardwood Floor... (id:60626)
Homelife Landmark Realty Inc.

