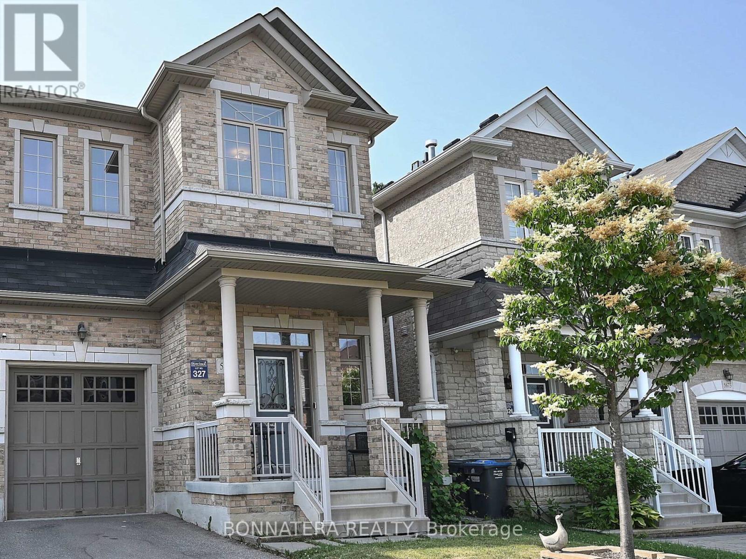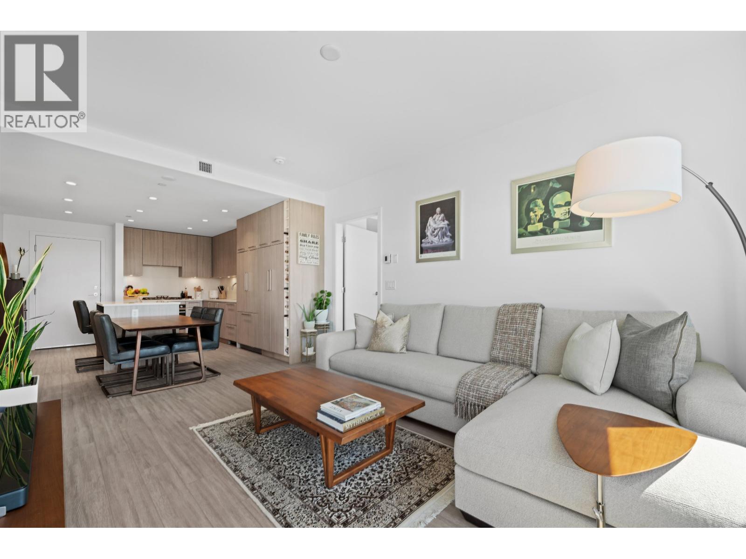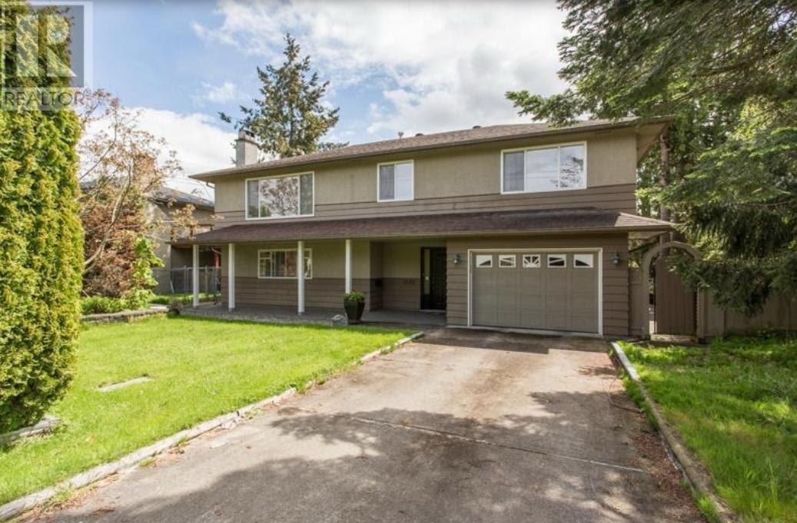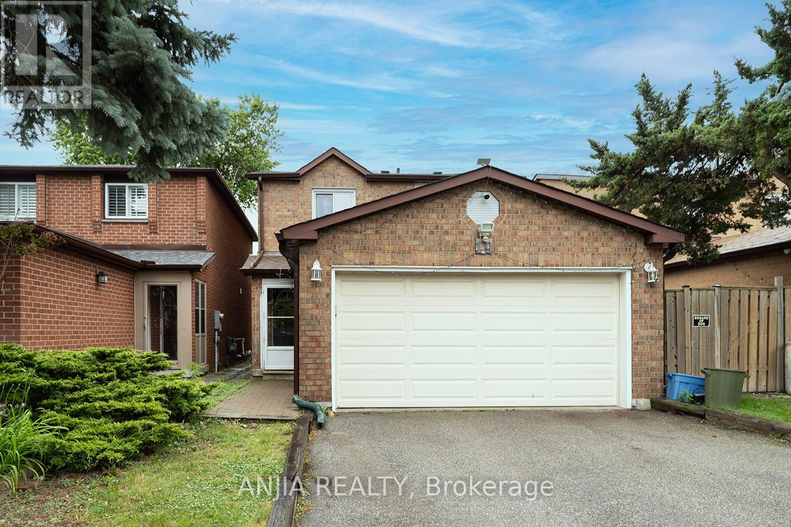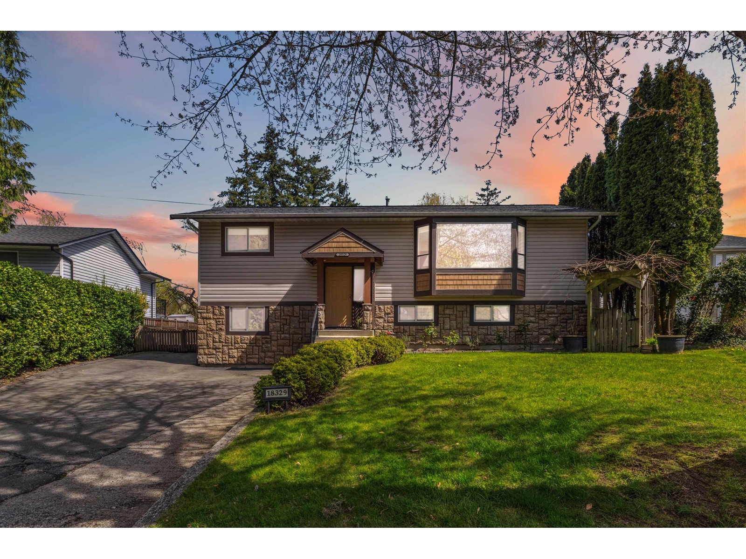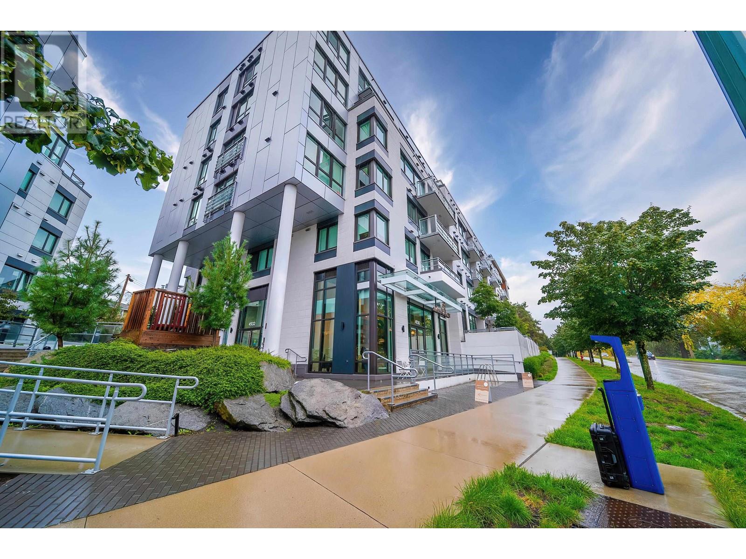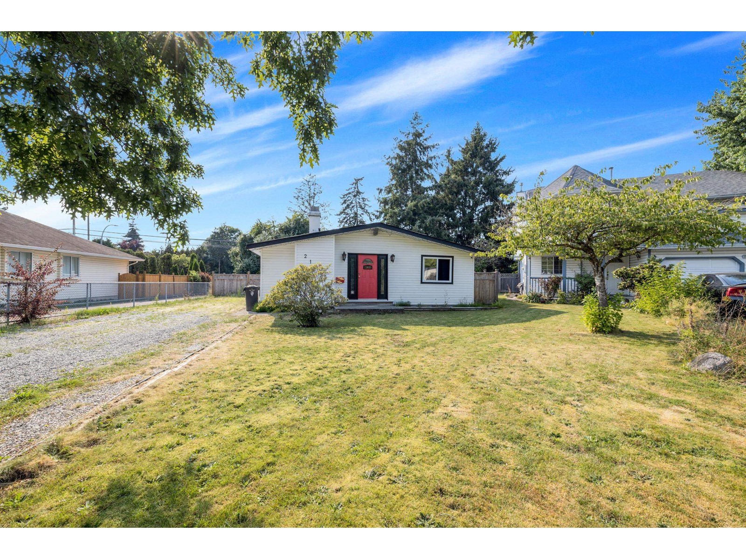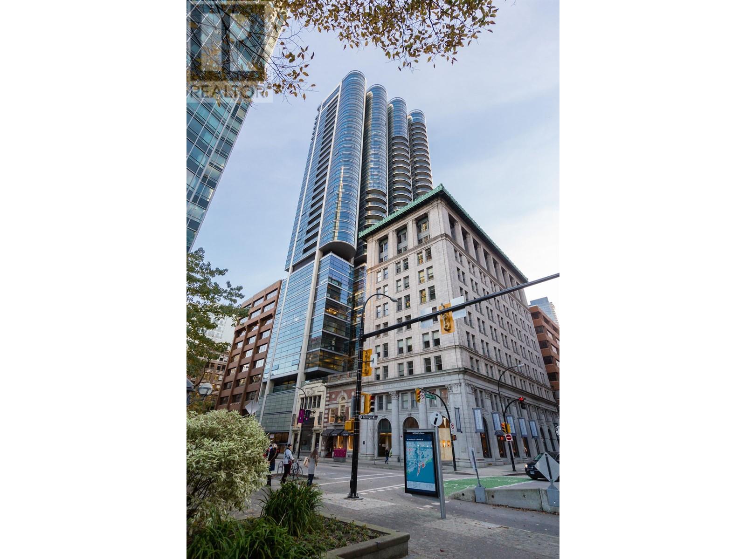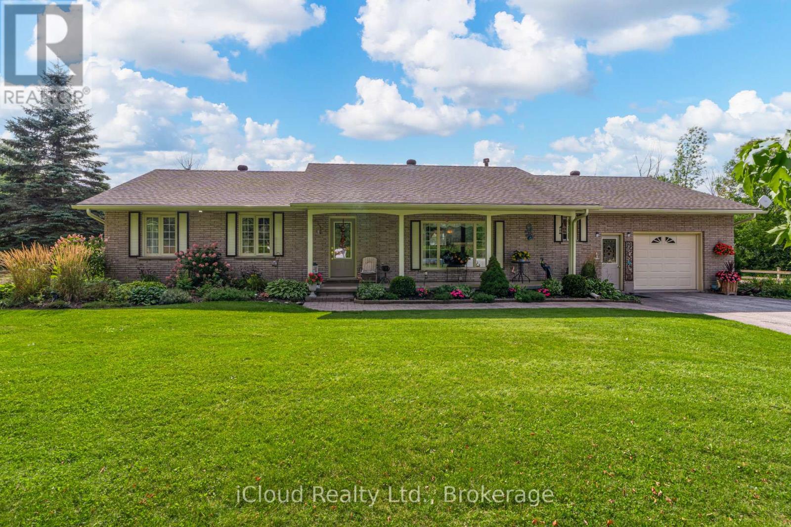37318 Ward Road
Abbotsford, British Columbia
Check it out! Secluded 2-Bdrm Rancher on 1.25 Acres-Sumas Mountain location! Escape to peace & privacy with this 2-bedroom rancher nestled on 1.25-acre lot. Enjoy the best of both worlds: secluded living with the convenience of being just minutes from shopping, Hwy 1 access, US border. Highlights: cozy & functional 2-bdrm rancher; spacious parking area with gated access and separate concrete pad with own power supply- perfect for a shop, RV hookup, or future expansion; newly drilled well provides reliable water supply; large storage shed; quiet location with fruit trees & natural surroundings-ideal for nature lovers or hobbyists. Whether you're looking for a peaceful retreat, a small hobby farm, or a home base with room to grow, this property has the space & potential to match your vision. (id:60626)
Macdonald Realty (Langley)
68 Ridgeview Crescent
Waterloo, Ontario
A true hidden gem in the city ~ this home offers the perfect blend of space, privacy, and lifestyle. Set on a wide, beautifully landscaped lot in a quiet, family-friendly neighbourhood, you’ll enjoy the convenience of being just minutes from schools, shopping, and all the essentials ~ yet feel like you’ve escaped it all once you’re home. Step inside and discover a well-cared-for home filled with thoughtful upgrades and inviting spaces. With 4 bedrooms, 4 bathrooms, and a front main-floor office, there’s plenty of room for the whole family to spread out. The sunroom at the front of the house is a charming bonus ~ perfect for morning coffee or a quiet escape. The bright, open family room walks out to a raised balcony covered by a gazebo ~ ideal for entertaining, barbecuing, or simply relaxing while overlooking your own private backyard retreat. The pool is pristine, surrounded by beautiful gardens and mature landscaping that add to the sense of calm and seclusion. Downstairs, the walkout basement offers even more living space, featuring a large recroom and a cozy gas fireplace, plus a home gym, laundry area, and access to the backyard. Two new gas fireplaces—one in the family room and one in the recroom ~ add warmth and ambiance throughout. Pride of ownership shines in every corner of this immaculate home. It’s rare to find a property this well maintained, private, and move-in ready ~ all in such a prime location. Don’t miss your chance to call this special place home. (id:60626)
RE/MAX Real Estate Centre Inc.
27 Savita Road
Brampton, Ontario
Incredible Opportunity to Own a Stunning Double-Car Garage Detached Home in the Highly Sought-After Fletchers Meadow! Welcome to 27 Savita Road, a truly exceptional home that combines luxury, functionality, and a prime location! This meticulously maintained 4+3 bedroom detached home offers an unparalleled opportunity for both end users and savvy investors. One of the standout features of this property is its separate entrance to a fully rentable 3 bedroom basement, providing a fantastic opportunity for extra income or multi-generational living. Step inside, and you'll be greeted by a spacious, well-designed layout that maximizes every inch of space. The main floor features a welcoming living and dining area thats perfect for family gatherings and entertaining guests. The beautiful kitchen with a large breakfast area is ideal for everyday meals, and it seamlessly connects to the backyard via a walk-out, providing a great flow for indoor-outdoor living. The homes four generously sized bedrooms offer ample space for your families needs, with each room providing comfort and privacy. The finished basement features three additional bedrooms, adding to the homes overall flexibility and space. This home has been thoughtfully upgraded, making it stand out from others in the area. High-end finishes include coffered ceilings, quartz countertops, and hardwood flooring, giving the home an elegant and timeless appeal. The 9-ft ceilings on the main floor add to the airy, open feel, while stainless steel appliances and a stone driveway offer a touch of sophistication. Notable 2021 upgrades include new driveway for added curb appeal and durability, California shutters throughout for privacy and style, Pot lights that enhance the homes modern look, New kitchen flooring and main bath updates for a fresh, contemporary feel, Garage door, main door, and washer/dryer replacements for added convenience and functionality. Dont miss this exceptional opportunity to own a beautiful home! (id:60626)
Executive Real Estate Services Ltd.
5679 Ethan Drive
Mississauga, Ontario
Welcome to 5679 Ethan Drive A Beautiful 4-Bedroom Semi in Prime Churchill Meadows!Located in the heart of Churchill Meadows, one of Mississaugas most desirable neighbourhoods, this spacious 4-bedroom, 3-bathroom semi-detached home offers just over 2,000 sq. ft. of well-maintained living space (not including basement) perfect for families or professionals.The main floor features gleaming hardwood flooring, a convenient walk-in from the garage, main floor laundry, and brand new stainless steel appliances. Large windows throughout the home allow for an abundance of natural sunlight, creating a warm and inviting atmosphere. Upstairs, you'll find four generously sized bedrooms. The primary bedroom includes a private ensuite and a walk-in closet for added comfort and functionality. The fenced backyard offers a private space ideal for relaxing or entertaining.This home is ideally situated close to highways 403 and 407, high-ranked schools, public transit, plazas, Erin Mills Town Centre, and places of worship. A fantastic opportunity to own a move-in ready home in a family-friendly and convenient location. (id:60626)
Bonnatera Realty
14 Doug Foulds Way
Brant, Ontario
Gorgeous 4-Bedroom Detached Home in the Charming Town of Paris | Walk-Out Basement | 2-Car Garage | Over 2,645 Sq. Ft. Welcome to this stunning detached home in the newly developed Liv Communities neighborhood, nestled in the picturesque town of Paris, Ontario. This beautifully upgraded home offers over 2,645 sq. ft. of modern, functional living space, thoughtfully designed for comfort, style, and family life. 4 Spacious Bedrooms | 3.5 Bathrooms Bright Open-Concept Layout with 9-Ft Ceilings and Pot Lights on the main floor Walk-Out Basement Full of natural light and future potential Contemporary Kitchen with Stainless Steel Appliances and Movable Breakfast Island Ideal for everyday meals or entertaining 6-Car Parking including a generous 2-Car Garage, Bedroom 3 has walk to Large Balcony and scenic outdoor space Located just minutes from Highway 403, Brant Sports Complex, schools (with a primary school bus stop right across the street), shopping, and beautiful trails this home offers the perfect blend of tranquility and accessibility. Live in one of Ontario's most desirable small towns where elegance meets everyday convenience. (id:60626)
Save Max Real Estate Inc.
305 747 E 3rd Street
North Vancouver, British Columbia
Live the North Shore lifestyle at Green on Queensbury in Moodyville. This stunning south-facing 2 bedroom + den, 2 bathroom corner unit, offers a smart layout with bedrooms on opposite sides for added privacy. Enjoy 9-ft ceilings, wide-plank laminate flooring, air conditioning, and a Jaga heating & cooling system. The open-concept living space boasts premium Fisher & Paykel appliances, quartz countertops, kitchen garburator, Grohe fixtures, and sleek European designer cabinetry. Spa-inspired bathrooms offer frameless glass showers and elegant porcelain tile. Step outside to a private balcony and take in breathtaking views of the park, city, mountains and ocean. Enjoy conveniences like secured parking, EV stalls, bike storage, visitor parking. Resort-style amenities include a fitness centre, indoor/outdoor lounges, guest suite, car/dog wash station and direct access to the scenic Spirit Trail. Just steps to parks, shops, and dining in Queensbury Village. OH: July 19 & 20 11-1 (id:60626)
Exp Realty
361 Westridge Drive
Waterloo, Ontario
Your Family's Dream Home Awaits in Waterloo! Presenting a magnificent 4-bedroom, 4-bathroom family residence in the highly desirable Waterloo Maple hills neighbourhood known for its family-friendly atmosphere and top-rated schools. This home offers abundant space for every family member, with two main floor living spaces for relaxation and play. The large, eat-in kitchen provides a central hub for family meals and gatherings. Four spacious bedrooms upstairs, including the primary bedroom with an ensuite and walk-in closet, ensure comfort and privacy for all. The fenced backyard is perfect for children and pets to enjoy, especially with the separately fenced in large pool. The finished basement boasts three additional multi purpose rooms as well as a large cold-storage room. Located within walking distance to local park, grocery store, and daycare centre, and just a short drive to The Boardwalk, University of Waterloo, Belmont Village, and access to the highway. This is more than just a house; its a place to create lasting family memories.*For Additional Property Details Click The Brochure Icon Below* (id:60626)
Ici Source Real Asset Services Inc.
14 Burt Drive
Brampton, Ontario
Stunning & Immaculate Detached Home in Prestigious Northwood Park!Beautifully maintained 50x100 ft detached home in one of Bramptons most desirable and established neighbourhoods. Featuring a highly functional layout with separate family, living, and dining areas, plus a fully finished basement apartment perfect for in-laws or extended family.The main floor boasts hardwood throughout, a bright kitchen with Florida-style lighting, backsplash, pantry, and views of the family room. Convenient main floor laundry with side entrance adds flexibility.Situated within walking distance to top-rated schools, scenic parks, and multiple places of worship making it an ideal home for families. Easy access to Hwy 410 & 407 ensures a smooth commute.Whether you're upsizing, investing, or looking for your forever home, this property offers it all. Close to schools, transit, and all essential amenities. A must-see! (id:60626)
Ipro Realty Ltd.
159 Rea Drive
Centre Wellington, Ontario
Beautiful Home 5 Bed 4 Bath, available for Sale in the heart of Fergus with lots of great features. The layout flows effortlessly from the double front door entry into the foyer, which leads into a Library/office with plenty of natural light. The formal dining room, great room, and kitchen are all designed to work together seamlessly. The second floor has 5 spacious bedrooms and 3 large bathrooms. The master bedroom has a walk-in closet with double clothes racks and a luxurious en-suite bathroom with double sinks, a large glass shower, and a separate soaker tub. One of the secondary bedrooms has an en-suite, and the others share a Jack and Jill bathroom. Almost 3000 sq ft of living space, plus an unfinished basement with potential for more. This home really offers the best of both comfort and practicality. Whether you're relaxing in your large master suite or enjoying the future park right across the street, this home is designed for modern living with space and convenience in mind. EV Charger Installed. Enercare smart home monitoring system with doorbell camera free for 3 years. (id:60626)
Homelife/miracle Realty Ltd
225 Watervale Crescent
Kitchener, Ontario
Welcome to 225 Watervale cr, Kitchener! Located on a quite crescent in a desirable & high demand area of lackner woods | {{detached 2 car garage, 4+2 bedrooms plus office on the 2nd floor, 4 washrooms with finished 2 bedroom legal basement with separate side entrance, full kitchen & full washroom | approximately 3000 square feet of living space | 2016 built |freshly painted throughout the house with neutral color | double door entry | 9 foot ceiling on the main floor and 9 foot ceiling on the 2nd floor | state of the art main floor plan with separate living & family | pot lights on the main floor | hardwood floors throughout the main floor | upgraded porcelain tiles throughout the main floor | lot's of direct natural light throughout the house & throughout the day | kitchen with premium upgrades features 42 inch high cabinets, granite kitchen counter tops, backsplash and stainless steel appliances | convenient main floor laundry with front loaded washer & dryer side by side | upper floor features 9 foot ceiling and 4 bedrooms with huge primary bedroom with. walk-in closet | upgraded primary bedroom 5 pc ensuite with double sink, quartz countertops, plenty of extra cabinets and huge standing shower | another 4 pc washroom on the upper floor features quartz counter top and tub | legal 2 bedroom basement with full kitchen and full washroom that comes with legal separate entrance to the basement | upgraded rectangular tiles in the basement and other two bedrooms features laminate floors | lot's of light in the basement with huge windows & all light basement door | plenty of pot lights in the basement| brand new hot water tank replaced April 14th, 2025 | seeing is believing, come check this incredibly clean house | {{{{{won't last long}}}}} [[[[[shows a++++++++]]]]] (id:60626)
RE/MAX Millennium Real Estate
117 Mount Crescent
Essa, Ontario
Spacious and move-in ready, this beautifully upgraded home is located in one of Angus' most sought-after neighbourhoods. Offering over 3,300 sq ft of finished living space, it features 4 bedrooms, 3.5 bathrooms, a fully finished basement, and a private, fully fenced backyard complete with a heated saltwater pool - perfect for summer entertaining.The bright main floor showcases hardwood flooring, an upgraded kitchen eat in kitchen with ample cabinetry, quartz countertops and stainless steel appliances as well as a large dining area. Upstairs, you'll find 4 spacious bedrooms, including a bright primary suite with a 5-piece ensuite and dual walk-in closets. A second bedroom also includes its own private ensuite - perfect for guests or teens. Walk out from the upper level to a covered balcony - a peaceful spot to enjoy your morning coffee or unwind in the evenings. The fully finished basement offers additional living space with potential for extra bedrooms if desired. Additional features include: in-ground sprinkler system, inside access to double car garage, no sidewalk (extended parking), pool deck, storage shed and under deck storage, main floor laundry, basement bathroom rough-in. 5 minutes to Base Borden, 15 minutes to Barrie and Alliston. (id:60626)
RE/MAX Hallmark Chay Realty
5182 57a Street
Delta, British Columbia
Well-maintained 2,620 sq.ft. home on a spacious 7,700 sq.ft. lot in desirable Central Ladner. Practical layout with potential for separate upper and lower rental suites. Affordable opportunity with a motivated seller. Prime location with easy access to Richmond, Vancouver, and South Surrey. Great value and future potential! Easy to show! contact us! (id:60626)
Pacific Evergreen Realty Ltd.
1815 San Pedro Ave
Saanich, British Columbia
Welcome to 1815 San Pedro Avenue, a charming and well-maintained single-family home located on a quiet street in one of Victoria’s most desirable neighbourhoods. This versatile property offers a blend of classic character and modern updates—perfect for families, investors, or multigenerational living. The upper level features two bright and spacious bedrooms and a beautifully renovated bathroom, updated flooring, tiled shower, and modern lighting. The kitchen has been refreshed with refinished cabinetry, new lighting, and a stylish new backsplash. Throughout the main floor, you’ll find stunning clear grain fir floors, elegant cove ceilings, a traditional brick wood-burning fireplace, and a formal dining room ideal for entertaining. Downstairs, the fully self-contained two-bedroom legal suite offers a generous layout with large living and dining areas, brand-new cabinetry, updated LED lighting, and fresh paint throughout. The suite has been consistently rented for the past 10 years and currently generates $1,900/month plus utilities, with vacant possession available at the end of August—providing an excellent mortgage helper or private space for extended family. Additional updates include all-new lighting throughout, a hot water tank the start of 2023, and a beautifully maintained garden with mature fruit and vegetable plants. Enjoy the private patio space with designated areas for outdoor dining and lounging. This home is ideally located close to UVic, Mount Doug, parks, beaches, and public transit. A rare opportunity to own a move-in-ready home with income potential in a peaceful and highly sought-after neighbourhood. (id:60626)
Exp Realty
2052 Ernest Lane
Duncan, British Columbia
Superb home in a fantastic family-friendly neighbourhood! Located in the highly desirable Parkwalk subdivision at Maple Bay, this beautifully maintained 3-year-old home offers a perfect blend of style, space, functionality, & income potential. With 2,555 sq. ft. of finished living space, this 3-storey residence sits on a fully landscaped 0.19-acre lot that backs onto green space, offering excellent privacy & a peaceful natural setting. The main level features an open-concept design with 9’ ceilings, wide plank engineered hardwood flooring, and a cozy natural gas fireplace. The spacious kitchen includes a large island with seating, full pantry, top-quality LG appliances including a natural gas range, and abundant cupboard and counter space. A 2-piece powder room adds convenience. Step through the sliding glass doors to a 26’ x 10’ covered deck with a natural gas BBQ hookup—perfect for year-round outdoor living. Upstairs are three well-sized bedrooms, a 5-piece shared bath, laundry area, and linen closet. The large primary bedroom offers a relaxing retreat with a 4-piece ensuite and a walk-in closet. A legal 1-bedroom suite on the lower level is ideal as a mortgage helper, in-law suite, or extended family space. It includes a full kitchen with nook, living area, 4-piece bath, & brand-new LG appliances—ready for rental or personal use. The extra-long garage provides space for a workshop & features 100 sq. ft. of overhead shelving plus a 240V EV plug. There's also RV parking & a foundation in place for a future shed or workshop. The front yard & hanging baskets are on an automatic irrigation system, and the yard is designed to be low-maintenance & easy care. Located just a 2-minute walk from Maple Bay Elementary School, sports fields, and pickleball/tennis courts, and a short drive to Maple Bay beaches, marinas, and downtown Duncan. Home warranty in place until 2032. A turn-key property in one of the Cowichan Valley’s most sought-after neighbourhoods! (id:60626)
Sotheby's International Realty Canada (Vic2)
2413 Township Road 351
Rural Red Deer County, Alberta
RARE RIVERFRONT ACREAGE – 75+/- ACRES Adjacent to RED LODGE ESTATES, ALBERTA. A True Slice of Paradise – Zoned Agriculture with Red Deer County and Just Over 1 Hour north from Calgary! Welcome to an extraordinary opportunity to own 75+/- acres of pristine land with direct river access, lush Mature forest, pastures, meadows, river below. Settle into a Comfortable family home and large Garage/shop —perfect for weekend retreats, recreational use, or full-time country living. Nestled on the south side of the highly sought-after Red Lodge Estates, this scenic property combines natural beauty, privacy, and incredible potential. Whether you're looking for a peaceful getaway or a permanent residence, this rare parcel offers it all. Features: Direct River Access – Drive down to the majestic river's edge from the high ground for fishing, relaxation, and nature experiences.75+/- Acres – A perfect blend of mature trees, pastures, which makes this ideal for a few horses or livestock. modest but cozy 1790+ sq. ft. 3-Bedroom Home – Comfortable and well-situated residence, move-in ready. Get creative in the 28’ x 40’ Heated Shop/Garage – Complete with a 3-piece bathroom and gas range—ideal for canning, hobbies, or business use. Outbuildings Galore – Including shelters, sheds, and stock waterers already in place. Partially Fenced & Cross-Fenced – Serviced with Electric, Natural Gas, Drilled Water well, Septic System, Telephone, High Speed Rural Internet. PLUS possible Development Potential with an older Area Structure Plan registered with Red Deer County. Located in Alberta's West Country, this property offers an unmatched combination of seclusion and accessibility, making it a prime choice for outdoor lovers, equestrians, and investors alike.Location Highlights:1 hour north of Calgary, Minutes from Red Deer ,Olds, Bowden, HWY QE2 access. Part of the popular Red Lodge Estates, known for its recreational lifestyle and strong community feel. This is a once-in-a-generation o pportunity to own your parcel with river access, usable land, Comfortable Home , Shop/Garage in a highly desirable location. (id:60626)
RE/MAX Aca Realty
19 Dunbar Crescent
Markham, Ontario
Welcome To This Beautifully Maintained Link Home In The Desirable Community Of Milliken Mills East, Markham! Nestled In A Quiet, Family-Friendly Neighbourhood, This South-Facing 2-Storey Home Offers The Perfect Blend Of Comfort, Space, And Functionality.Step Inside The Ground Level Where You'll Find A Spacious Open-Concept Layout Featuring Gleaming Hardwood Floors Throughout. The Living And Dining Rooms Flow Seamlessly Into The Upgraded Kitchen, Adorned With Quartz Countertops, Stainless Steel Stove & Exhaust, And A White Fridge. The Family Room, Complete With A Cozy Fireplace, Provides The Perfect Space To Relax Or Entertain.Upstairs, The Second Floor Boasts Three Generously Sized Bedrooms, All With Hardwood Flooring. The Primary Suite Includes A 3-Piece Ensuite For Added Privacy, While The Additional Bedrooms Feature Ample Closet Space And Easy Access To A Shared Bath.The Fully Finished Basement Offers Two Additional Bedrooms, Each With Its Own 3-Piece Ensuite - Ideal For Guests Or Extended Family. It Includes A Dedicated Laundry Room With Ceramic Flooring For Added Convenience. Outside, Enjoy A Private Double Driveway With Parking For 4 Vehicles Plus A 2-Car Attached Garage With Garage Door Opener Providing A Total Of 6 Parking Spaces. This Home Is Just Minutes From Parks, Schools, Transit, And Shopping Amenities. Dont Miss This Turnkey Opportunity In A Sought-After Markham Location! ** This is a linked property.** (id:60626)
Anjia Realty
34 Irwin Crescent
Halton Hills, Ontario
Welcome to 34 Irwin Crescent - a beautifully maintained bungalow nestled on a quiet, family-friendly street in one of Georgetowns most desirable neighbourhoods. This warm and inviting home features an open-concept layout with hardwood flooring throughout the main level, a sun-filled living room with a large bay window, and a cozy gas fireplace. The kitchen, renovated in 2010, is the heart of the home - showcasing a large granite island with seating, ample prep space, and a seamless connection to the dining and living areas, making it ideal for entertaining. The island also features additional built-in storage beneath the counter seating, combining function with style. The main floor offers 3 comfortable bedrooms, including the primary with a walkout to a private wooden deck overlooking the gorgeous backyard with mature trees - a peaceful retreat ideal for relaxing or outdoor dining. The finished basement adds valuable living space with a spacious rec room, wainscoting detail, a second gas fireplace, an additional bedroom, and room for a home office, gym, or play area. The double garage includes a unique bonus - a dividing wall currently separates the second bay, creating a flexible storage or hobby space. This wall can easily be removed to restore full parking access. The garage also houses a dedicated hydro panel in the smaller storage area, previously used for a home brewery and offering easy potential for EV charger installation. Located within walking distance to parks and schools, and just a short drive to the hospital, shopping, restaurants, GO station, and recreation centres. Enjoy scenic ravine-side trails and walking paths nearby, all within a close-knit community known for its friendly neighbours and quiet charm. Whether you're downsizing, upsizing, or buying your first home, 34 Irwin Crescent is a fantastic opportunity to enjoy comfort, convenience, and a wonderful lifestyle in a welcoming Georgetown neighbourhood. (id:60626)
Royal LePage Real Estate Associates
18329 Hunter Place
Surrey, British Columbia
Charming 3 bed, 2 bath home in a quiet cul-de-sac on an 8,200 square foot lot in Cloverdale! Backing onto the Cloverdale Greenway walkway, this centrally located gem features an updated kitchen, mainly new flooring, huge covered all-season sundeck, newer roof, detached shop, shed, and tons of storage. Basement would be easily suiteable. Ample parking plus RV space. Walk to Don Christian Elementary & recreation centre daycare. Perfect blend of location, outdoor space, and convenience! OPEN SUN 1-3 (id:60626)
Real Broker B.c. Ltd.
205 4932 Cambie Street
Vancouver, British Columbia
Welcome to Primrose, a sophisticated concrete low-rise that offers a refined lifestyle with Queen Elizabeth Park as your stunning backdrop in Vancouver´s prestigious Westside. Unit 205 is a serene, featuring 2 bedrooms, a den, 2 bathrooms. Experience the epitome of modern elegance with Italian Binova cabinetry, sleek quartz countertops and backsplash, Grohe fixtures, frameless glass showers, Miele appliances, and soaring 9-foot ceilings. Situated in a prime location, you're steps from QE Park, a 5-minute drive from VanDusen Gardens and Oakridge Mall. Conveniently located near the Skytrain, Eric Hamber High School, Children's Hospital, Hillcrest Community Centre. Won't last long! All offers will be reviewed on May 5, 2025 by 5pm. We welcome any offers. (id:60626)
Nu Stream Realty Inc.
21635 50a Avenue
Langley, British Columbia
Welcome to this delightful rancher located in the heart of a family-friendly cul-de-sac in Murrayville. Set on a spacious 7093 sqft lot, this charming home offers plenty of room for RV parking. Reno was done in 2023 includes fresh paint inside and out, Laminate flooring, New Fence, Newly landscaped backyard with firepit. Convenience is at your doorstep with easy access to transit, shopping, schools, and the W.C. Blair Recreation Centre. Everything you need is just moments away! This property provides the rare chance to construct your dream home while residing in it, making it perfect for those wanting to skip the inconvenience of relocating twice. Seize the opportunity to own this wonderful Murrayville rancher in a prime location! (id:60626)
Royal LePage Global Force Realty
2602 838 W Hastings Street
Vancouver, British Columbia
A Statement of Iconic architecture & timeless design by Foster + Partners developed by reputable Bosa Properties, located in Vancouver's Financial District. High up in the sky, this two bed, two full baths with ideal floor plan features stunning panoramic water & city views, bright East facing spacious open floor plan with separated bedrooms. Walk out onto the private patio & enjoy the water & city views! Premium finishes from Germany & the United Kingdom throughout, 9 ft ceilings, in floor radiant heating & cooling, contemporary Italian kitchen by Dada Cucina, Gaggeneau & Sub Zero appliances. Bathrooms include backlit stone, generous use of travertine throughout, Dornbracht & Duravit fixtures. Automated Valet parking system & 24-hour concierge service. (id:60626)
Oakwyn Realty Ltd.
333424 Concession 1 Rr4
West Grey, Ontario
Set On A Beautiful 3.08 Acres Of Land This Unique Property Offers So Much More Than Meets The Eye. With A Rural Living Setting And A Commercial Industrial Zoning You Get To Live and Literally Work From Home. Zoned As M-2 and M2-1, Detached 3+1 Bed and 3 Bath Bungalow With Inground Pool, Pool House, Drive Shed/Shop and 2 Smaller Sheds. Providing Lots Of Space For A Growing Family and Business Heated Shop/Barn 30.3' x 53.4' With Water, Hydro, 2 PC Bath And Concrete Floor Offering 2 Separate Work Spaces. (Irish, Bells, Williams, And Eugenia) Not To Mention Hiking Trails And Rail Trails For Those Wanting To ATV There Way Around Town. Just 5 Minutes To Durham, 35 Minutes To Owen Sound, Two Additional Garden Sheds For Outdoor Storage, And A Pool House/Cabana That Can Be Converted To Your Very Own Office Space. The Property Is In A Fantastic Location For The Recreational Enthusiast With Several Lakes Near-By. (id:60626)
Ipro Realty Ltd.
333424 Concession 1 Rr4
West Grey, Ontario
Set On A Beautiful 3.08 Acres Of Land This Unique Property Offers So Much More Than Meets The Eye. With A Rural Living Setting And A Commercial Industrial Zoning You Get To Live and Literally Work From Home. Zoned As M-2 & M2-1, Detached 3+1 Bed and 3 Bath Bungalow With Inground Pool, Pool House, Drive Shed/Shop and 2 Smaller Sheds. Providing Lots Of Space For A Growing Family and Business. Heated Shop/Barn 30.3' x 53.4' With Water, Hydro, 2 PC Bath And Concrete Floor Offering 2 Separate Work Spaces Two Additional Garden Sheds For Outdoor Storage, And A Pool House/Cabana That Can Be Converted To Your Very Own Office Space. The Property Is In A Fantastic Location For The Recreational Enthusiast With Several Lakes Near-By (Irish, Bells, Williams, And Eugenia) Not To Mention Hiking Trails and Rail Trails For Those Wanting To ATV There Way Around Town. Just 5 Minutes To Town Of Durham, 35 Minutes To Owen Sound. (id:60626)
Ipro Realty Ltd.
1643 Camas Court
Kamloops, British Columbia
Your brand-new dream home awaits., nestled on a quiet cul-de-sac in Juniper West - one of the most sought after neighborhoods in Kamloops! This gorgeous home boasts 2,900 sq ft of fully finished living space and features 6 bedrooms, 3 bathrooms, a fully self-contained legal 1-bedroom & 1 bathroom basement suite with it's own laundry and a separate entrance! Designed with precision and style, the quality construction and contemporary elegance are evident in every corner, offering premium finishes and refined details throughout. Tailored for modern family life, the open-concept layout offers a seamless transition between indoor and outdoor living—ideal for everyday enjoyment and entertaining guests. This home is complete with an oversized 2 car-garage, a full appliance package, 200 AMP, central air-conditioning, window coverings, and is fully landscaped in the front and back yards including an u/g sprinkler system. Occupancy expected for early August 2025. Contact the listing agent to book a viewing and for a full detailed information package. The renders are a conceptual representation and finishing materials/colors may vary. (id:60626)
Exp Realty (Kamloops)




