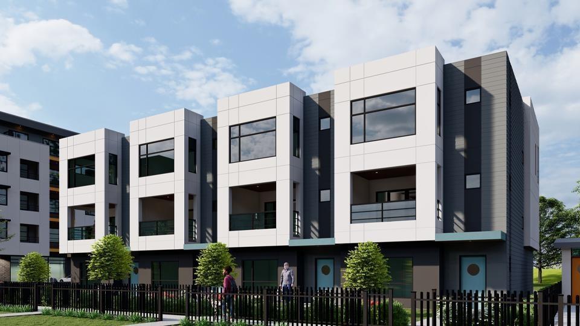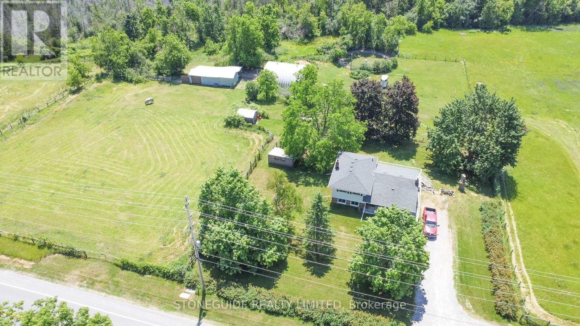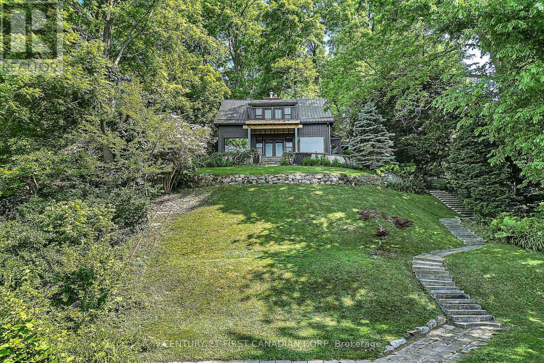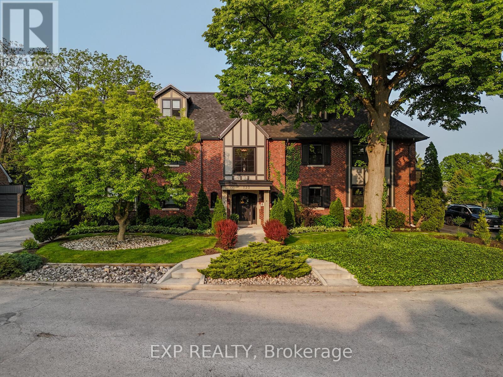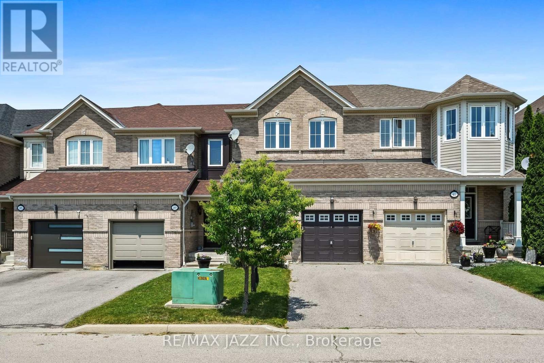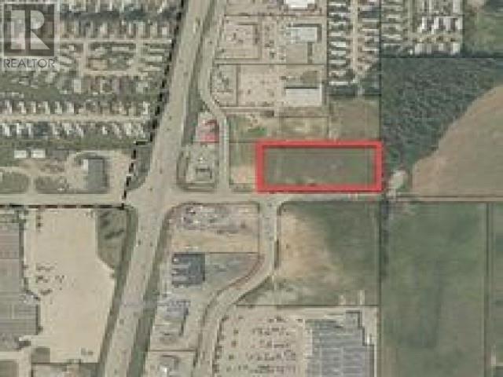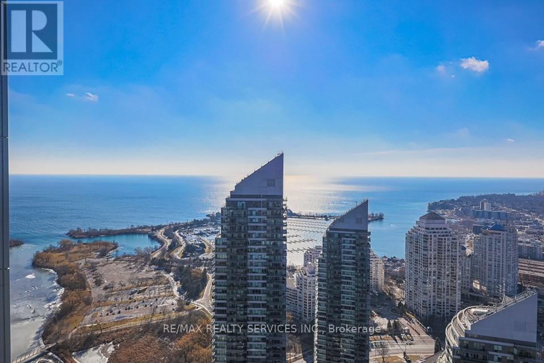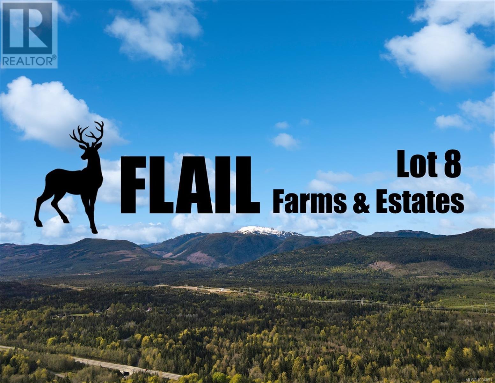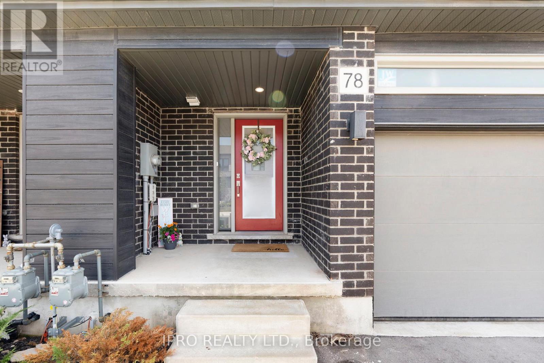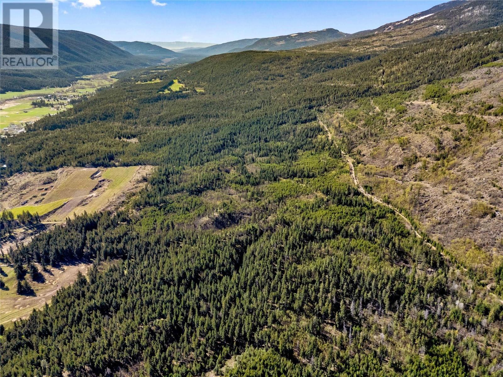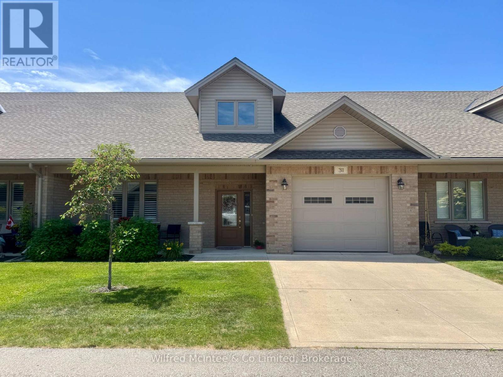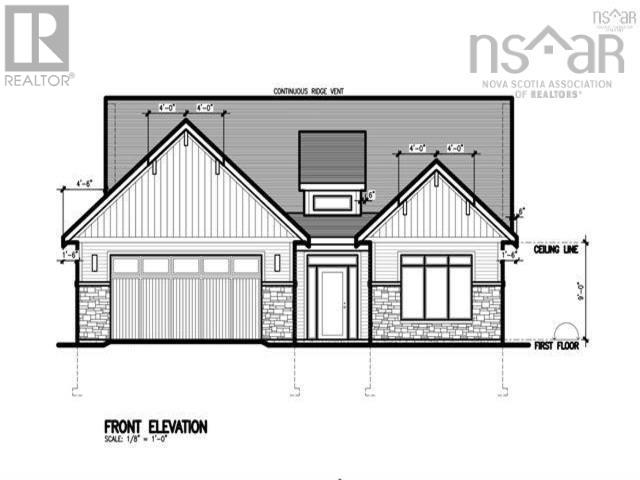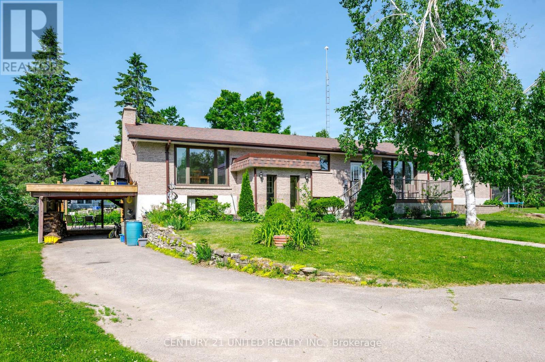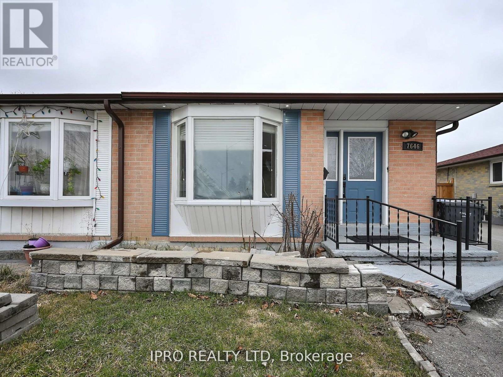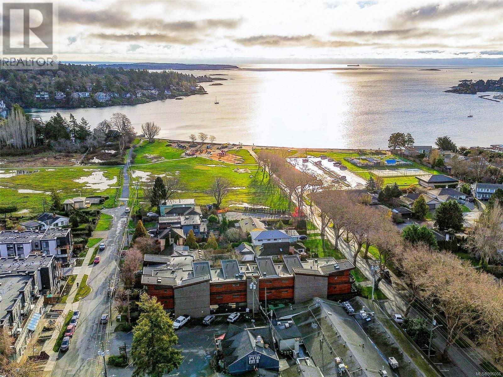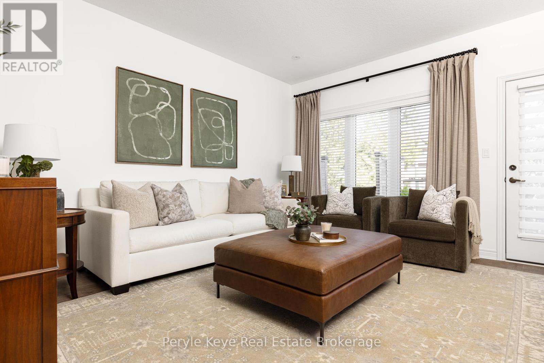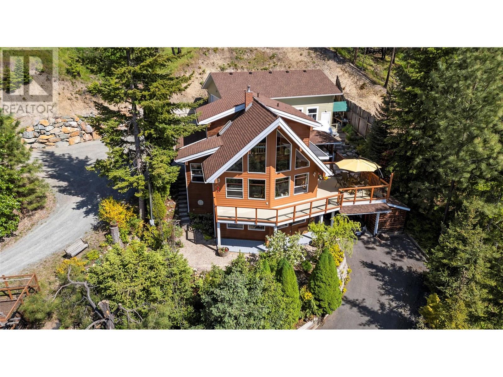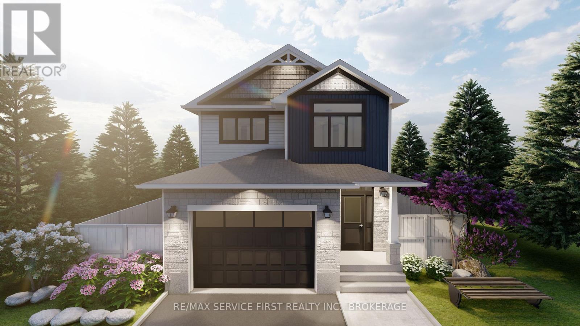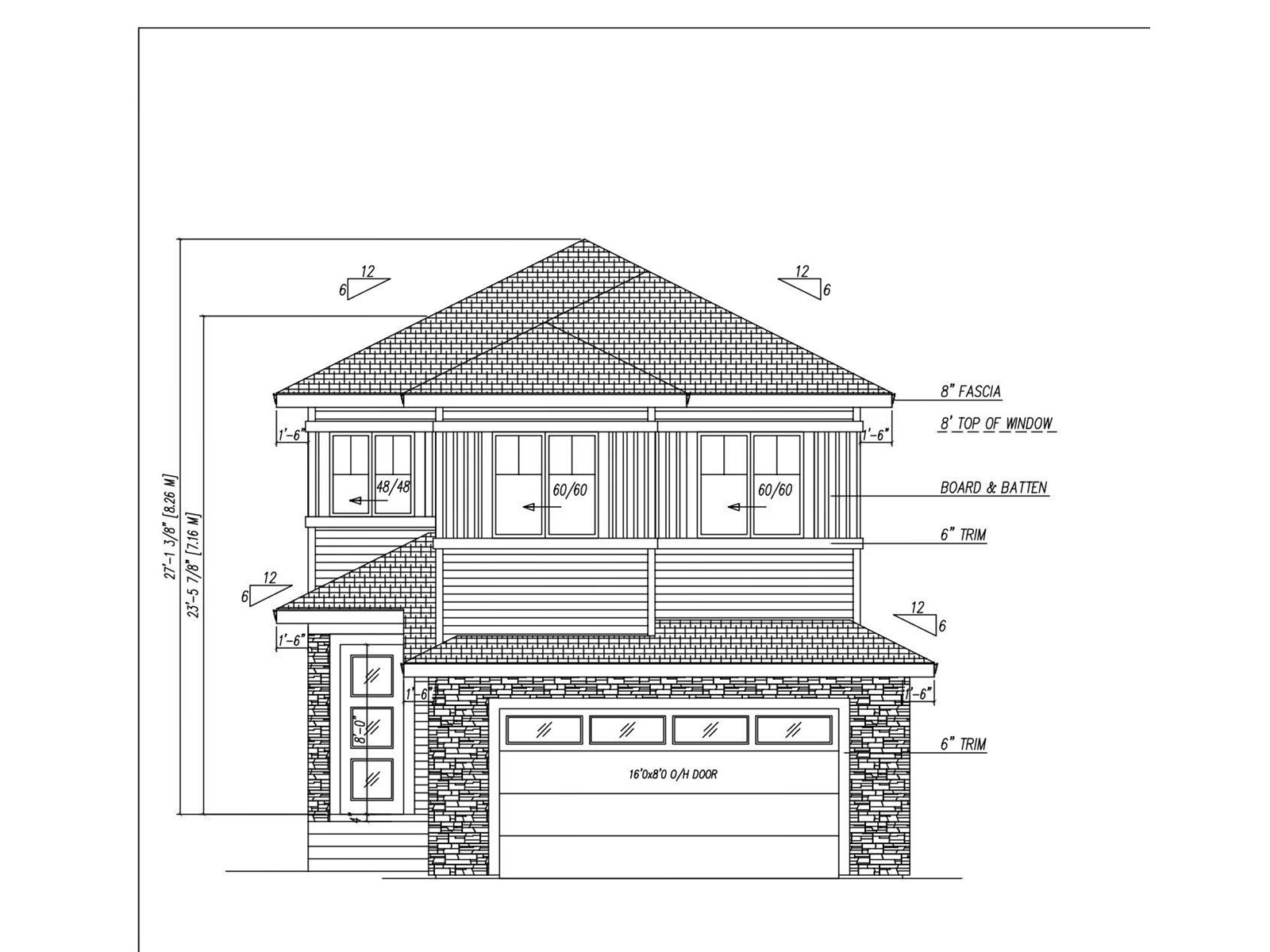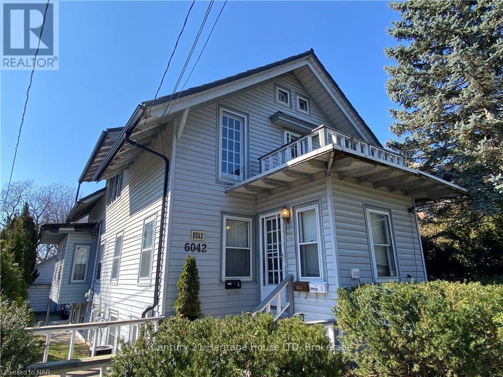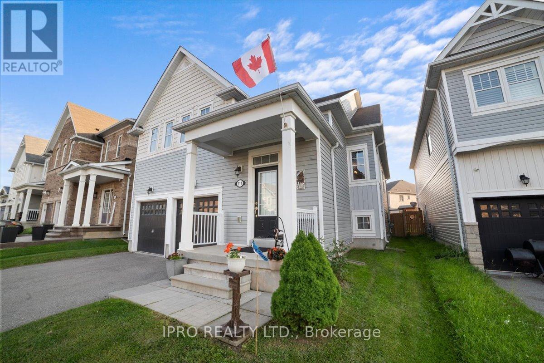505 185 175a Street
Surrey, British Columbia
Douglas Green Living offers 64 condos and 28 townhomes, featuring 1, 2, 3, and 4-bedroom options with spacious layouts and high-end finishes. Located in a quiet neighborhood, the community is within walking distance to Douglas Elementary and beautiful family parks. Just a 5-minute drive to White Rock Beach, shopping, dining, and grocery stores. This 5th-level home sits next to the amenity room. Experience modern living in a serene setting at Douglas Green Living. (id:60626)
RE/MAX Performance Realty
2853 Highway 15
Kingston, Ontario
Welcome to this beautifully renovated 3-bedroom, 2-bathroom bungalow, nestled on approximately 10 scenic acres of prime countryside. Perfectly blending modern updates with rural charm, this move-in-ready home offers exceptional comfort and lifestyle versatility. Step inside to an airy open-concept layout, where the spacious living and dining areas seamlessly connect to a chef-inspired kitchen. Bright and welcoming, the space is bathed in natural light from oversized windows that offer serene views of the surrounding landscape. The fully finished lower level features large windows and a separate entrance, offering excellent potential for an in-law suite or multi-generational living. Enjoy year-round living in the generous sunroom, which provides direct access to a new deck and an attached oversized 2-car garage. Whether entertaining guests or enjoying quiet moments, this space is a true retreat. Outside, the property is a hobby farmers dream complete with meticulous landscaping, chicken coop, shop, and a large driving shed. The fenced backyard provides a safe and secure space for pets or play. This rare offering combines comfort, functionality, and rural elegance in one perfect package. Just move in and start living your dream country lifestyle! Easy commute to 401 and downtown. (id:60626)
RE/MAX Finest Realty Inc.
44 Lucas Road
St. Thomas, Ontario
UNDER CONSTRUCTION !!!!!! Manorwood located in beautiful St. Thomas. This is the Blue Pacific Plan by Palumbo Homes consists of 2188 SQFT. of upscale living. This beautifully appointed 4 bedroom open concept home is stylish and contemporary in design offering the latest in high style streamline living. Standard features include two story foyer, nine foot ceilings on the main, wide plank stone polymer composite flooring (SPC) throughout the home, 10" pot lights and modern light fixtures. Gourmet kitchen with quartz countertops, a large island and Casey Kitchen modern design cupboards and vanities. Large master bedroom with spa designed ensuite including free standing soaker tub, glass shower, large vanity with double undermount sinks and quartz countertop. Master also features walk in closet. The exterior features large windows, James Hardie siding and brick in the front elevation. Double pavestone driveway. Potential Preferred financing with Td Mortgages. Please view Palumbo Homes website for Manorwood Community to view all virtual tours for other plans and lots available palumbohomes.ca. Builder is offering on all new builds free side door entrance to the basement on most plans for future development and income potential. Buyer must qualify for the HST rebate. Virtual Tour is of a previous model ,fireplace not included. . OTHER PLANS, LOTS AND FRONT ELEVATIONS AVAILABLE (id:60626)
Sutton Group - Select Realty
262 Hotchkiss Manor Se
Calgary, Alberta
Welcome to this Modern 4 bedroom (1 Bedroom on the main) 3 bath home where contemporary design meets family-friendly functionality in the vibrant community of Hotchkiss. This beautifully crafted home spans almost 2,100 sq. ft., offering 4 spacious bedrooms, including a rare main-floor bedroom with a full bathroom – ideal for hosting guests or providing privacy for multi-generational families. Step into an open-concept dining area and lifestyle room, designed to make gatherings seamless and memorable. The soaring open-to-above living room brings an airy feel, while the electric fireplace adds a cozy touch for intimate evenings. The entertainment potential extends outdoors with a walkout lot and a generous 15’ x 20’ deck, complete with an exterior gas line for future BBQs, perfect for enjoying Calgary’s long warm summer evenings. The kitchen is a chef's dream, featuring an upgraded layout with a stylish chimney-style hood fan, built-in microwave, extra storage drawers, elegant quartz countertops, a large island and modern two tone cabinets. The thoughtful design carries throughout with black interior hardware and knockdown ceiling textures, lending a modern edge to every room. Upstairs, discover three more spacious bedrooms including a luxurious primary suite featuring a step-in shower– a perfect retreat after a long day. In addition, there are two generously sized kids' bedrooms that share a convenient 5-piece bathroom—with dual sinks—ensuring no morning delays. For even more convenience, the upper-floor laundry room is perfectly situated for easy access. The walkout basement is ready for future development with a 9-foot foundation, offering the opportunity for additional living space or a potential mortgage helper suite (A secondary suite would be subject to approval and permitting by the city/municipality). Located in the vibrant community of Hotchkiss in southeast Calgary, This home provides easy access to stunning mountain views, 51 acres of park space, walking pathways, and a central wetland. Hotchkiss is designed with families in mind, offering plenty of green spaces and connectivity, making it the perfect place for your family to grow and belong. (id:60626)
Cir Realty
40 North Bridges Court
Langdon, Alberta
Welcome to this spacious 2928 square feet detached home nestled in the charming community of Bridges of Langdon in Langdon, Alberta. Located in a cu-de-sac on a HUGE Pie lot this property offers both convenience and tranquility. As you step inside, you're greeted by a grand open-to-below foyer, setting the tone for the elegance that awaits within. The main floor boasts versatility with an office/bedroom option, complemented by a full washroom featuring a standing shower. The heart of the home is the double gourmet kitchen, complete with built-in appliances and quartz countertops, accompanied by a walk-through Spice Kitchen with Gas Stove. Entertaining is a breeze with both a dining room and a breakfast nook, perfect for hosting gatherings of any size. Relax in the cozy living room, warmed by a gas fireplace, or step outside onto the deck and enjoy the expansive backyard, ideal for summer barbecues and outdoor activities. Upstairs, the luxurious primary bedroom awaits, featuring a five-piece ensuite and a generously sized walk-in closet. Additional bedrooms include one with its own ensuite and two sharing a main bath, ensuring comfort and convenience for the whole family. The spacious loft provides additional living space, perfect for a play area, upstairs living room or home office. Completing the upper level is a convenient laundry room with cabinetry and a sink for hand wash. Situated just 15 minutes away from Calgary city limit, this property offers exceptional value for its price. Don't miss out on the opportunity to make this house your home. Contact your favorite realtor today to book a showing. (id:60626)
RE/MAX First
527 Lily Lake Road
Selwyn, Ontario
EXCEPTIONAL LOCATION AND OPPORTUNITY: 33 ACRE HOBBY FARM ON EDGE OF CITY LIMITS. 2 BEDROOM SIDESPLIT FEAUTES MULTIPLE WALKOUTS, OVERSIZED DECK WITH SOUTHERN EXPOSURE, MOST WINDOWS HAVE BEEN REPLACED, FIREPLACE IN FAMILY ROOM (NOT WETT) AND WALKOUT TO REAR YARD. HOUSE IS IN NEED OF UPDATING BUT WORTH THE INVESTMENT OR BUILD YOUR DREAM HOME ON THIS PICTURESQUE ACREAGE. **EXTRAS** EP DESIGNATION ON PORTION OF ACREAGE. (id:60626)
Stoneguide Realty Limited
2000 2nd Street N
Cranbrook, British Columbia
Centrally Located Investment Opportunity!!!! This multi-family, fourplex property offers a rare chance to secure a strong, income-producing asset in one of Cranbrook’s most accessible locations. Each of the spacious units includes 3 bedrooms and 1 bathroom perfect for families, students, or working professionals. One unit features updated vinyl flooring, another boasts a refreshed kitchen, and all units are complete with in-unit laundry. Bedrooms are generously sized, and the unfinished concrete basements are spacious ideal for storage or future development. Located just steps from schools and within walking distance to the College of the Rockies, East Kootenay Regional Hospital, parks, public transit, and Cranbrook’s city core. Entertainment and recreation are just around the corner, including Western Financial Place and Cranbrook Bucks hockey games. Each unit is separately metered for hydro, with City-billed water making utility management straightforward. The end unit also enjoys a private side yard, adding bonus outdoor space. With reliable rental income already in place, this is a turn-key investment with great potential for appreciation and increased cash flow. Don’t miss out on this great opportunity reach out to your REALTOR (R) today! Seller has direction file to review offers on July 15th at 5PM (id:60626)
RE/MAX Blue Sky Realty
44 Main Street E Unit# 19
Innerkip, Ontario
Located in the charming community of Innerkip, this stunning 1314 sq. ft. bungalow is set on an oversized lot and features a premium walk-out basement. Built by Majestic Homes, this thoughtfully designed 2-bedroom home includes a double-car garage and over $20,000 in premium upgrades along with finished elevated deck overlooking your private setting. Enjoy elegant finishes such as custom Olympia cabinetry, quartz countertops, an open staircase to the basement, and a glass tile shower in the luxurious ensuite. The elevated deck, to be completed by the builder, provides the perfect outdoor retreat. Experience small-town tranquility with easy access to Innerkip Highlands Golf Club, parks, walking trails, and local shops—all just minutes from Woodstock and Highway 401 for ultimate convenience. (id:60626)
Mcintyre Real Estate Services Inc.
147 Harrison Place
Central Elgin, Ontario
A Wonderfully private Hilltop RETREAT! Perfect for active lifestyle people! Enjoy these fabulous panoramic water views from both levels. 2 separate units come with this lovely home. This home was one of the original homesteads built in this desirable area of Port Stanley called "Orchard Beach", it has excellent bones. All the wiring and plumbing, windows, doors, roof, upper deck, front porch and siding have all been redone since 2016. Featuring 2 bdrms in the upper unit w/ 3pc bathroom, a kitchenette, a Great Room with grand waterviews from the 9 x 12' newly built composite deck. This historic home was built with an elevator, of which the shaft still exists up into the 2nd floor closet in the upper kitchenette, an elevator could be re-installed with new hydraulics & elevator components, buyer to determine. The main floor unit features a full Kitchen, with pantry, one large bedroomm, with an adjacent closet and a 4pc Ensuite. Step out into the open concept Living room & Dining room with huge windows with stunning panoramic views of the water, this is very private up here! Hardwood flooring throughout with 2 gas fireplaces on each level. There remains evidence of a hillside lift original to the house, currently not functioning but could be upgraded to functioning, buyer to determine. This is YOUR OPPORTUNITY to create your OWN PARADISE in this well-known community where the Stork Club big bands used to come to entertain thousands of people who danced away to those beautiful tunes for many years! We await you! Come see it for yourself! (id:60626)
Century 21 First Canadian Corp
4 - 130 Windsor Crescent
London South, Ontario
Turn-key and fully renovated in 2019, this sophisticated penthouse in Foxbar Commons offers luxury living in the heart of Old South - one of Londons most walkable and cherished neighbourhoods. This rare two-storey, +1,800 sq. ft. suite combines timeless architecture with refined modern finishes. Soaring ceilings, expansive windows, and a seamless layout blend elegance with comfort. The main level features a custom kitchen with white cabinetry, Corian countertops, stainless appliances, a built-in microwave, and a wine nook, flowing into a bright living and dining area with a floating entertainment wall and gas fireplace. Step outside to your private rooftop terrace, upgraded with vinyl plank flooring, a retractable canopy, and screened enclosure ideal for morning coffee or evenings under the stars. Two bedrooms on the main level offer custom closets and remote-controlled blackout blinds, while the spa-inspired bath includes a deep soaker tub and glass shower. Upstairs, the loft features exposed brick, 10+ ft ceilings, and charming bay window seating perfect as a retreat, executive office, or stylish lounge. A second full bath rivals any luxury hotel with a double vanity, glass shower, and soaker tub. Extras include an attached garage, second parking space, smart window coverings, in-unit laundry, high-efficiency HVAC, and a large storage room with built-in shelving. All within a beautifully landscaped, community-focused enclave. Steps to Wortley Village, Victoria Hospital, top schools, and 401 access this is low-maintenance luxury with zero compromises. (id:60626)
Exp Realty
39 Silverwood Circle
Ajax, Ontario
Welcome to 39 Silverwood Circle, located in the vibrant and family-friendly Central East Ajax. This charming townhome is perfect for families or young couples looking to start their next chapter in a home that blends eco-conscious living with modern comfort. Step into the open-concept main floor, where 9-foot ceilings and stunning FSC-certified natural oak hardwood set the tone for both elegance and sustainability. The living and dining areas create a warm and inviting space for gatherings or quiet evenings. The kitchen is refreshed with refinished light-toned cabinets, stainless-steel appliances and updated lighting, offering a functional and welcoming area for everyday life. The backyard provides a delightful green space, thoughtfully landscaped with native shrubs and cedar trees. Whether it's a place for children to play or for you to relax, the yard offers a lovely connection to nature. The spacious primary bedroom is complete with an ensuite bathroom and walk-in closet, and the two additional bedrooms feature fresh, recyclable carpet and blackout blinds, ensuring restful nights for the whole family. The unfinished basement presents endless potential, allowing you to design a space that fits your unique needs, whether as a family room, home gym, or creative workspace. Situated in a sought-after Ajax neighbourhood, this home is close to top-rated schools, beautiful parks, Ajax GO Station, Hwy 401, and a variety of amenities. It offers an ideal balance of suburban charm and urban convenience, perfect for growing families. With sustainability thoughtfully incorporated into its updates, including eco-friendly hardwood and recyclable materials, this home is as kind to the planet as it is to its new owners. Lovingly upgraded and maintained over the years, 39 Silverwood Circle is ready to welcome its next chapter. (id:60626)
RE/MAX Jazz Inc.
43 Franklin Street
Brant, Ontario
Just in time for summer, this beautiful 2-storey brick home is tucked away in the highly sought-after Henderson Survey. Offering over 1,850 square feet of thoughtfully updated living space, you'll find 3 bedrooms, 2 bathrooms, and a backyard that feels like your very own staycation retreat! Step inside to a welcoming foyer where neutral-toned laminate flooring flows throughout the main level. The bright living room, featuring a cozy wood-burning fireplace, sets the tone. There's a separate dining room (currently used as a play room), a full 4-piece bathroom, and a gorgeous custom kitchen with Cambria quartz countertops (2019) overlooking the sunken family room (currently being used as the dining room) with floor-to-ceiling windows that flood the space with natural light. From here, sliding doors lead you to your private, fully landscaped backyard complete with an inground pool. One of the coolest features? The back end of the tandem garage opens right into the yard, creating a perfect space for entertaining think backyard bar setup! Upstairs, you'll find a spacious primary bedroom with his and her closets, a 4-piece bathroom, and two additional generous-sized bedrooms. The finished basement offers a cozy rec room with a fireplace, plus a large unfinished laundry/storage area ready for your finishing touches. Notable updates include: Furnace & Central Air (2018), Roof (2016), Pool Winter Safety Cover (2016). Close to parks, schools, amenities, and highway access 43 Franklin is ready to welcome you home! (id:60626)
RE/MAX Escarpment Realty Inc.
Lot B Balsam Avenue
Quesnel, British Columbia
2.8 Acres Located in the Southern Gateway Commercial District Quesnel. This Commercial lot is in an extremely desirable location. This area is currently developing at a quick rate as Quesnel continues to grow. Situated near the following businesses: Walmart, Canadian Tire, Staples, Tim Hortons, Starbucks, Extra Foods, A&W, and literally beside the future home of Wendy's. C-4 Zoning gives several business options such as eating and drinking establishments, automotive shops, gas bars, financial institutions, liquor store, mini storage, hotels and so MUCH more! Great highway exposure here so visibility is another PREMIUM benefit of this 2.8 acre lot. Quesnel continues to expand, so don't wait! (id:60626)
RE/MAX Real Estate (Kamloops)
793 Eastglen Drive
Oshawa, Ontario
Excellent opportunity for a ***Registered 2-Unit Dwelling*** Detached Bungalow with 2+2 bedrooms, 1+1 bathrooms, 1+1 kitchens with a separate entrance to the bright, fully finished basement with newer vinyl flooring, freshly painted bdrms and many updates overall throughout the home! Also features a **heated & insulated detached garage** with a large double-private-driveway with ample parking, fully fenced & spacious backyard, large front porch & spacious back deck & much more! In-law suite potential, suitable for end-users and/or as an investment! Located close to all kinds of amenities nearby including schools, parks, public transit, grocery stores & more. (id:60626)
Real Estate Homeward
Ph2 - 2220 Lakeshore Boulevard
Toronto, Ontario
This stunning 2 bedroom, 2 bathroom south-facing penthouse at 2220 Lakeshore offers the perfect blend of luxury and comfort. The expansive floor plan features a spacious living area with floor-to-ceiling windows that showcase panoramic views of the lake and city skyline. The modern kitchen is equipped with high-end appliances and sleek finishes, making it ideal for both cooking and entertaining. The bedrooms are generously sized, with the master suite boasting a private ensuite bathroom. With top-notch amenities and a prime location, this penthouse provides a sophisticated urban oasis for its residents.** seller agrees to provide a $5,000 credit to replace flooring, so you can have the floors of your choice!** second locker also available in next building for additional cost. (id:60626)
RE/MAX Realty Services Inc.
Ph01 - 270 Dufferin Street
Toronto, Ontario
Penthouse at XO Condos, Stunning Newer Build 2 Bed, 2 Bath Step into luxury with this beautifully designed 2-bedroom, 2-bathroom home, where the standout feature is a truly rare large terrace, an outdoor oasis that's nearly impossible to find in city living. Perfect for entertaining or unwinding, this expansive terrace offers unbeatable views of the city skyline. Inside, enjoy a functional and open layout, with each room walk-out to terrace. Located in a prime neighborhood, you're just moments away from upscale dining, TTC, shopping, and all the conveniences of urban life. This is a rare opportunity to own a home with unparalleled outdoor space and views. (id:60626)
Sutton Group-Admiral Realty Inc.
24 Cedar Dale Drive Drive
Kirkfield, Ontario
Amazing opportunity to own a gorgeous updated home on a beautiful deep lot with your own dock on Balsam Lake! Enjoy a peaceful country setting from your covered front porch or large rear deck, just steps from the lake. Stroll down to your own boat slip & get out on the water and experience the entire Trent Severn Waterway! An added bonus is that you are just south of the gorgeous sandy beach at Balsam Lake Provincial Park and a very quick boat ride to the Sand Bar. This 2200+ sq ft home has been lovingly cared for and thoughtfully maintained, and extensively updated in the past few years. Forced Air propane heat, central air, open concept layout with large bay windows, updated electrical, new water treatment system, California Shutters, main floor laundry room, 4 bedrooms upstairs incl Primary with extra large walk-in closet, fully remodeled bathroom upstairs, as well as a 3pc bath on the main floor, drilled well, septic pumped 2020++ The formal dining room features a convenient beverage serving area, main floor family room with lovely south facing windows & a walkout to your extra large deck. The open concept kitchen & breakfast area with separate island & lots of storage & workspace overlooking your formal living room lets you stay in the conversation while entertaining. Large closets throughout for storage Boat slip via the Balsam Lake Weekenders Association $250/year for slip & insurance (9 members). High speed internet available (owner currently using Starlink), Private year round road with snow plowing/street lights $125/year, garbage & recycling pick-up, shopping & amenities nearby in Coboconk. Incredible value & low taxes for a property with access to Balsam Lake. See Floor Plans, Video, Virtual Tour, Photo Gallery & Mapping under the Multi-media link. (id:60626)
RE/MAX Rouge River Realty Ltd.
Lot 8 Flail Rd
Qualicum Beach, British Columbia
Click on ''Multimedia'' for full drone and aerial views. Create Your Dream Life Near Qualicum Beach – 29.4 Acres at Flail Estates. Imagine building your ideal future on 29.4 acres of gently sloping, treed land in the peaceful countryside just minutes from Qualicum Beach. Lot 8 at Flail Estates offers privacy, natural beauty, and potential mountain views toward the mainland—an inspiring setting for your dream home, hobby farm, or recreational getaway. With multiple building site options, some clearing already done, and a 5 GPM drilled well in place, the groundwork is ready for your vision. Zoned AG1 and located in the ALR, this is a rare opportunity to enjoy rural living with endless potential. Oceans, rivers, and lakes are nearby for outdoor adventure, and the hard-surfaced Flail Rd means easy, dust-free access. No building timeline gives you the flexibility to plan your future on your terms. Ask about custom home packages with JDI Homes. Price is plus GST. (id:60626)
Royal LePage Parksville-Qualicum Beach Realty (Pk)
Ptlt 20 Con 8 (9th Line)
Amaranth, Ontario
Looking for some peace and tranquility in the countryside - look no further than this 24.9 acre parcel of land. It is uniquely positioned at a dead end road, offering a private setting! With easy access to a paved road and local highways, it offers lots of possibilities for your future. The land is level with approximately 10 acres of workable, open land, currently used for hay and the balance in mixed bush and wetland. See survey attached and aerial view of land.Buyer to be responsible for HST, all development charges and all planning inquiries with the township and building department. The property is under the jurisdiction of the Grand River Conservation Authority. Please register all showing appointments with the Listing Brokerage. (id:60626)
Royal LePage Rcr Realty
727 180 E 2nd Avenue
Vancouver, British Columbia
MOVE IN READY! SECOND+MAIN, welcome to this gorgeous and well designed apartment, it's spacious, bright, and quiet. Great location, this luxury unit offers 598 sqft interior living space and has functional layout. Everything is Prefect: High-end kitchen appliance, engineering hardwood flooring, in-suite laundry, air conditioning! Building amenities include: Rooftop terrace with great views and a fireplace lounge, BBQ area, Urban rooftop gardens, Public Plaza, Fitness room, Party room with full kitchen. Close to everywhere and with easy access to the skytrain, False Creek, shops and restaurants. TOP WESTSIDE SCHOOL CATCHMENT- ERIC HAMBER SECONDARY AND SIMON FRASER ELEMENTARY! HURRY,WON'T LAST! (id:60626)
Nu Stream Realty Inc.
1029 - 2 David Eyer Road
Richmond Hill, Ontario
Welcome to Next2, a stunning new luxury mid-rise condo offering breathtaking views of downtown Toronto. This spacious 928 sq. ft. 2-bedroom + den unit features with floor-to-ceiling windows ,built-in appliances, and a second full bathroom. The building boasts an elegant, cosmopolitan lobby and amenity space, including an upper-level outdoor terrace, a versatile party room, a state-of-the-art theater, a fully equipped gym and yoga studio, and a convenient pet washing station. Additional amenities include a business conference center, a children's entertainment room, private dining areas, and music rooms. Ideally located in Richmond Hill, residents are just a short drive from Costco, Home Depot, grocery stores, restaurants, parks, and more! One parking spot and one locker are included. This unit is available directly from the builder (id:60626)
Spectrum Realty Services Inc.
78 Pony Way
Kitchener, Ontario
Imagine having a school so close you can see it from your backyard, and a community centre just a short walk away. Welcome to this brand-new 1,715 sq. ft home in one of Kitchener's most desirable neighbourhoods in the Waterloo area. This modern home offers 3 spacious bedrooms, 3 bathrooms, and a sleek open-concept kitchen designed for both comfort and style. The bright and functional layout is perfect for families or professionals. A walk-out basement with rough-in plumbing for a bathroom adds exciting potential for a future in-law suite or extra living space. Located in a family-friendly neighbourhood with top-rated schools like Oak Creek Public School and Forest Heights Collegiate Institute nearby, this home is close to everything you need. Just minutes away is the upcoming Kitchener Indoor Recreation Complex at RBJ Schlegel Parka state-of-the-art facility with pools, gyms, studios, and wellness spaces offering endless recreational options for all ages. With excellent transit access (only an 8-minute walk to the nearest bus stop) and close proximity to parks, trails, and St. Marys General Hospital, this home offers a perfect mix of modern living and a convenient location. Don't miss your chance to live in a growing community that offers both comfort and future value. Property is currently rented to AAA tenants for $2600/month, and they are open to renew the lease agreement with the new buyer. (If requested) (id:60626)
Ipro Realty Ltd.
148 Chaparral Valley Terrace Se
Calgary, Alberta
Open-to-Above Design | Backs onto Green Space & Pathway | Sun-Socked South Yard. Welcome to this stunning home with open-to-above design in the highly sought-after community of Chaparral Valley, backing directly onto green space and a scenic pathway. Step inside to a bright, open-concept layout featuring soaring 18’ ceilings in the living room and a full wall of south-facing windows that flood the space with natural light and showcase the lush greenery outside. The gourmet kitchen is equipped with granite countertops, stainless steel appliances, a gas stove, ample cabinetry, and a walkthrough pantry—perfect for everyday living and entertaining. A main floor office and powder room add convenience and flexibility to the layout. Upstairs, the oversized primary bedroom is filled with natural light from its south-facing windows and offers a peaceful retreat with a walk-in closet and spacious ensuite with a skylight and heated floors. Two additional bedrooms and a bonus room with vaulted ceilings complete the upper level. The basement has been professionally started with subfloor & electrical and offers a blank canvas ready for your personal touch and creative vision. The fully landscaped backyard is a true summer showpiece, bursting with a vibrant variety of perennials and flowering bulbs that offer beauty throughout the season. Additional highlights include an oversized garage, central air conditioning, central vacuum, and unbeatable access to Fish Creek Park and the Bow River—just a short walk away. This home seamlessly combines beauty, functionality, and location. Book your private viewing today! (id:60626)
Trec The Real Estate Company
30 Oxford Street W
London North, Ontario
Location Location Location! Investor Alert! This three unit building is an ideal investment, fully tenanted property featuring a rent of $82,786/year, making it a total turnkey opportunity. Located in a prime area of London with easy access to all amenities such as public bus routes, shopping, restaurants, Downtown and direct routes to Western University and Fanshawe College. The First/main unit has been recently renovated and features 4 well sized bedrooms, 4.5 bathrooms and a bright updated kitchen. Each bedroom is equipped with a private mini fridge and microwave. The second unit features 2 bedrooms and 1 bathroom, and a private deck perfect for relaxing. The lower basement unit has a spacious 2 bedrooms and 1 full bathroom. Each unit has its own entrance and separate laundry. Huge driveway with ample of parking space for all tenants and guests available. This is a perfect chance for investors and parents seeking student housing to add to there portfolio. Book your showing today! (id:60626)
Century 21 First Canadian Corp
3221 Edes Road
Salmon Arm, British Columbia
Located in the heart of the beautiful Salmon Valley, this 80-acre recreational property is just 15 minutes from Salmon Arm and less than 5 minutes to the Silver Creek General Store. It’s a peaceful, treed parcel with valuable timber, water rights, and a gravity-fed well already in place. Access comes via an undeveloped right of way, offering privacy and a true off-grid feel. Not in the ALR, this land is loaded with potential — whether you’re looking for a quiet retreat, a recreational escape, or a long-term investment in timber and land. A rare opportunity to own a beautiful, untouched piece of the Shuswap. (id:60626)
Coldwell Banker Executives Realty
31 - 401 Victoria Street
Brockton, Ontario
Welcome to Centretown Condos, one of Walkertons most sought-after retirement communities. This beautifully finished 2,050 sq ft condo offers the perfect blend of comfort, space, and upscale living, designed with retirees and discerning buyers in mind. Step inside to discover a custom kitchen featuring high-end appliances, tailor-made cabinetry throughout, and premium finishes that make both everyday living and entertaining a joy. The open-concept main floor showcases hardwood flooring, heated floors throughout the entire home (including the garage), and thoughtfully designed spaces that flow with ease. The main floor primary bedroom is a true retreat, complete with a walk-in closet and a stylish ensuite bathroom featuring a beautifully tiled walk-in shower. A second main floor bedroom or den, main floor laundry, and a bright 4-season sunroom offer flexibility and function, while the large concrete patio provides a private outdoor oasis.Upstairs, you'll find a spacious third bedroom, an additional 4-piece bathroom, and a generous loft creating an ideal setup for visiting guests or additional living space. With ample storage, quality craftsmanship, and a peaceful, community-focused setting, this home is a rare opportunity to enjoy low-maintenance luxury in the heart of Walkerton. (id:60626)
Wilfred Mcintee & Co Limited
122 Zaffre Drive
Middle Sackville, Nova Scotia
Stunning New Construction Bungalow in Indigo Shores Built by Kahill Custom Homes. Experience quality craftsmanship and effortless single-level living in a beautifully designed stair-free bungalow. Nestled on a generous 1.3-acre lot in the prestigious community of Indigo Shores, this home perfectly blends style, comfort, and function. Luxury and comfort abound with the higher level of standard finishes KCH is known for. Pick your own exterior colours schemes and interior finishes! Dont miss your chance to own a truly exceptional home in one of Nova Scotias most sought-after communities! (id:60626)
Royal LePage Atlantic
1496 Bradfield Road
Douro-Dummer, Ontario
Outstanding property with over 2 acres of privacy close to Peterborough. Includes approximately 1900 sq.ft. bungalow with attached garage, detached garage/shop and grounds that show like a park. Home is finished on both levels with 3 bedrooms on main level and 4th bedroom down. Two entrances from front of house, includes off of front porch into living room and another into a mudroom for those wet or snowy days. Kitchen is open concept with dining area, hardwood floors, granite and quartz countertops with a walkout to large deck over garage. Large primary bedroom with spectacular 4pc ensuite. The finished basement has a walkout to the garage and from there out to the backyard and patio. There is a very large area beside house that maximizes privacy and could be used for recreation or installation of a pool. The shop has a 14 foot overhead door, large compressor, has its own well, heated by oil but needs an updated oil tank, high clear ceiling height with mezzanine. Absolutely perfect setup for a trades man, car person or area to store and work on your toys! The large living room was once an indoor pool area that has been closed in with engineered floor joist and covering (could be converted back). This is a rare find located just minutes from town. (id:60626)
Century 21 United Realty Inc.
128 Bayswater Avenue
Ottawa, Ontario
Welcome to this beautiful all brick semi-detached home in Hintonburg. This home offers 3 bedrooms on the second floor and a full bathroom. The main level has a kitchen, living room and dining room. There is extra storage in the 3rd floor attic space which is partially finished & can be used as another bedroom or office space with additional storage. There is one garage space and one surface parking as well. Close to Preston, the Civic Hospital, the LRT, walking distance to Lebreton Flats & all the shops that Hintonburg has to offer. The sale of this property is conditional upon severance. (id:60626)
Royal LePage Team Realty
7646 Priory Crescent
Mississauga, Ontario
This centrally located bungalow offers a rare combination of comfort, space, and income potential, making it appealing to a wide range of buyers from first-time homeowners and growing families to investors and downsizers. 1. Prime Location: With excellent access to public transit, highways, schools, shopping centers, and parks, you're never far from what matters most. Whether commuting to work, dropping kids off at school, or running errands, everything is just minutes away. 2. Spacious & Sunlit Interior: The home features three large bedrooms and an open-concept living/dining area, giving your family plenty of room to live, work, and entertain. Large windows bring in tons of natural light, creating a warm and inviting atmosphere. 3. Finished Basement Apartment: The fully finished lower level offers a versatile living space ideal for multi-generational families, a guest suite, or as a separate rental unit for extra income (id:60626)
Ipro Realty Ltd
6, 712016 72a Range
Dimsdale, Alberta
Incredible value awaits with this 5.13-acre property, complete with a residence and two detached garages. Zoned CM (County Industrial), this versatile property is ideal for running a home-based business or operating a full-scale commercial venture. The residence offers a bright, freshly painted space that's perfect for living or converting into office use.Outside, you'll find two detached garages: one approximately 26x24 and the other 40x30 with 12-foot overhead doors. Both have been recently painted inside and outfitted with new lighting. The yard has been cut, leveled, and is prepped for gravel—materials can be provided by the seller. Large, well-built approaches make this site especially suitable for trucking or equipment operations.Located in Dimsdale, the property offers excellent access to the four-lane highway, making it easy to head in any direction from Grande Prairie. This is a prime opportunity to secure a functional and flexible property in the County of Grande Prairie market. Also available to lease. See MLS A2234378 (id:60626)
Grassroots Realty Group Ltd.
105 Makada Drive
Lively, Ontario
Welcome to 105 Makada Drive where peace and tranquility await, on the shores of breathtaking Black Lake, also known as Makada Lake. This south west facing waterfront, one owner custom bungalow is located on a large gently sloping private, landscaped lot with over 219' of water frontage, in a sheltered bay with very few homes in sight. This extremely clean and bright home has spectacular, unobstructed views down Black Lake featuring 2+1 bedrooms, 1.5 bath, the lower level conveniently has a walk out just steps away from the waters edge. This special place also has a carport with a single attached insulated garage, a detached garage, a wood shed full of wood for your fireplace, an electric sauna, a boat launch on site since this is a private lake with no public boat launch, a sandy beach area and cement dock for boat and plane access. Upgrades include include new cold climate heat pump/AC 2023 and shingles 2019. Minutes from Lively and all amenities. Schedule your private tour of your waterfront home today. (id:60626)
RE/MAX Crown Realty (1989) Inc.
204 2589 Penrhyn St
Saanich, British Columbia
Direct and unobstructed OCEAN VIEWS from all principle rooms in this bight and modern 2 bed, 2 full bath condo. The ''Promenade'' is situated in the heart of the CADBORO BAY VILLAGE only a few steps from the sandy beach @ Gyro Park. In fact, you can watch kids playing on the Red Octopus from your South Facing Balcony. Inside you will find an amazing floor plan with the bedrooms on opposite sides of the open kitchen & living room. The features include hardwood flooring, quartz countertops, wood cabinets w/soft close doors, S/S appliances, in-suite laundry, 9' ceilings and heated tile floors in both bathrooms. A gorgeous ensuite off the master bedroom and convenient in-suite laundry make this a very comfortable place to live. Also, 1 covered parking stall and a secure storage locker are included. Walking distance to the University of Victoria and so many other amenities like Pepper's Foods, Smuggler's Cove Pub, and much more. Pets and rentals allowed. Book a viewing while you still can! (id:60626)
Oakwyn Realty Ltd.
#302 49006 Rge Road 73
Rural Brazeau County, Alberta
Located in the highly sought-after Valleyview Estates subdivision on the Ring Road, this exceptional 4-bedroom bungalow offers a unique layout very rarely seen. The main floor boasts vaulted ceilings and beautiful hardwood floors, creating a bright and open feel throughout. The stunning kitchen features granite countertops, a large walk-in pantry, and a distinctive design that overlooks the lower level—perfect for staying connected while entertaining. The spacious main floor master suite includes a huge ensuite and walk-out access to an expansive deck. The backyard is truly a standout feature—extremely private, beautifully treed, and complete with a cozy fire pit area, making it an ideal retreat for outdoor living. The fully finished basement is set up for entertaining, with a wet bar, pool table area, and three additional bedrooms. A double attached garage completes this one-of-a-kind home in one of the area’s most desirable locations. *Some inside pictures have used AI to remove clutter. (id:60626)
RE/MAX Vision Realty
21 Serenity Place Crescent
Huntsville, Ontario
Set in one of Huntsville's most sought-after enclaves, this gorgeous bungalow offers one level living with quiet sophistication and the luxury of convenience just minutes from your doorstep. The warmth of the hardwood floors welcome you in, the layout flows with intention and every finish is curated. From soft lighting to brushed hardware and 9 ceilings, it's a home that feels expansive and elegant.Thoughtfully designed, the open concept principal spaces are perfect for hosting family & friends and enjoying the quiet moments in between.The beauty of one-level living means your primary suite, guest bed/office, laundry, and access to the attached garage are all on the main floor. Simply put, less stairs and more living on your terms. The expansive primary suite hosts a walk-in closet and beautiful ensuite with a glass walk-in shower and amazing linen storage. The guest bed is perfect as a home office, sitting room or hobby space. Downstairs, the finished lower level expands your options! Another guest bed and bath will make your guests feel right at home, and the additional space could be a cozy den, gym or whatever you need it to be. And yes, there's plenty of storage. More than you may expect and now you don't have to fear downsizing! With more than one outdoor space, you can enjoy a coffee as the sun rises or a glass of wine while the day winds down. Here, low-maintenance living keeps the day-to-day handled including the lawn and floral care, so your time stays yours. Multiple updates feature all new flooring in the lower level, upgraded light fixtures, hardware and more! Municipal services, high speed internet, natural gas make this package as convenient as it is gorgeous. Beyond your doorstep, walking trails, lakes, healthcare, restaurants and everyday essentials are just minutes away! So if living well and living easily is what you're after, it starts right here. (id:60626)
Peryle Keye Real Estate Brokerage
248 Bold Street
Hamilton, Ontario
Nestled in one of Hamiltons most walkable and charming neighbourhoods, 248 Bold Street offers timeless character, modern comfort, and community lifestyle just steps from everyday essentials. This beautifully maintained 2-storey brick home blends original Victorian details 9ft ceilings, crown moulding, ornamental fireplace with thoughtful updates throughout. Offering 3 bedrooms, 1.5 bathrooms, and a flexible layout that adapts to your lifestyle, the main floor welcomes you with a classic double-door vestibule leading into a tiled front hall and bright living room. Original pocket doors open to a spacious dining area, perfect for entertaining or everyday life. The updated kitchen combines vintage charm with modern function featuring stainless steel appliances, exposed brick, pot lighting, and generous workspace and flows into a rare main-floor laundry room. A stylish and convenient 2-piece bath (painted 2025) rounds out the main floor. Upstairs, three well-sized bedrooms are filled with natural light and original charm, complemented by a refreshed 4-piece bathroom. Whether you need a home office, guest space, or room to grow, the layout flexes to suit your needs. Outdoors, the private, fully-fenced backyard offers space to garden, relax, or gather under the trees your own quiet retreat in the city. A rare private driveway accommodates three compact cars for effortless urban living. Recent updates include roof shingles (2018), fresh paint (2023), refurbished stairs with new post, spindles, handrail (2023), added dining room floor supports (2023), stair runner (2024), and more. Steps to Locke Streets vibrant cafes & boutiques for daily errands. Just a 15-min walk to Hamilton GO Centre, and near city buses for quick access to McMaster, St. Joes, downtown & more. Close to the Bruce Trail, lovely parks and highly sought after schools; this is heritage charm meets modern ease in the heart of Kirkendall. (id:60626)
Royal LePage State Realty
17 3647 Vermont Pl
Campbell River, British Columbia
This immaculate 3-bed, 2-bath detached patio home offers 1,730 sq. ft. of thoughtfully designed living space in a quiet, private setting. Inside, enjoy 9' ceilings, engineered hardwood, sun tunnels, an open-concept layout, and new appliances throughout—including a new hot water tank. The chef’s kitchen features granite counters, a center island, a walk-in pantry, and custom lighting. The spacious primary suite includes a 5-piece ensuite with heated tile floors and a walk-in closet. Outside, the fully fenced backyard is a true retreat with a 7' metal fence, covered composite deck, hot tub, and fresh landscaping. A wired shed and blue-chip side parking offer added function for hobbies, tools, or RV/boat storage. The double garage includes a new overhead door and built-in storage. Meticulously maintained inside and out, this home is the perfect blend of style, comfort, and turnkey convenience. (id:60626)
Exp Realty (Cr)
5261 Hlina Road
Celista, British Columbia
Welcome to this stunning 3-bedroom, 2-bathroom home in beautiful Celista, offering breathtaking panoramic lake views and an incredible combination of indoor comfort and outdoor living. With an open-concept main floor, this home features a spacious kitchen complete with stainless steel appliances, a large island and main-floor laundry for added convenience. Enjoy year-round relaxation on the expansive south-facing sun deck with a covered hot tub, while the beautifully landscaped garden features three ponds, a 5-zone irrigation system, and vibrant flower beds. The primary bathroom boasts heated floors and a luxurious soaker tub. Downstairs, a bonus room is currently being used as a fourth bedroom with a cozy storage nook, and there's even a separate carport entrance with a powered shed and wood storage. The massive 30' x 40' detached garage offers 14' ceilings, a mezzanine for additional storage, a 2-piece bathroom, and sani dump for RV's.. As a bonus, ownership includes a registered buoy in Meadow Creek Properties, offering access to 1,600 feet of private beach, a boat launch, dock for loading/unloading, and volleyball court. Joining the community association requires a one-time $200 fee and $150/year. This property does also include a buoy! This is more than just a home—it's a full Shuswap lifestyle package (id:60626)
Century 21 Lakeside Realty Ltd.
4470 Larry York Road
Frontenac, Ontario
Welcome to 4470 Larry York Road, a beautiful, less than 5 years old, custom crafted all-brick bungalow with I.C.F foundation by Matias Homes nestled on a peaceful, treed lot just north of Kingston. This thoughtfully designed home offers open-concept living, warm wood finishes (including Hickory hardwood), & an abundance of natural light throughout. The bright kitchen features an island with breakfast bar, stainless steel appliances, tile backsplash, & generous cabinetry, open to the spacious living & dining area with exterior access to a raised deck. The main floor includes a primary bedroom with walk-in closet & 4pc ensuite host to a beautifully tiled shower, as well as two additional bedrooms, & another full 4pc bath. Downstairs, the partially finished basement with rough-in bath expands the potential future living space with over 1400 sq ft up to your imagination to develop to your liking. With an oversized attached double car garage, HRV & a serene rural setting just a short drive from Kingston, this is the perfect blend of country living & convenience. (id:60626)
Royal LePage Proalliance Realty
1349 Turnbull Way
Kingston, Ontario
Welcome to the Tundra A model by Greene Homes, located in the sought-after Creekside Valley subdivision home to parks, a walking trail, and a true sense of community. This thoughtfully designed home offers over 2,300 sq. ft. of living space with a modern open-concept layout. The main floor features a spacious great room, kitchen, and dining area perfect for family gatherings and entertaining along with a versatile front den, mudroom, and convenient 2-piece bath. Upstairs, you will find four generously sized bedrooms, including a luxurious primary suite with a walk-in closet and a 5-piece ensuite. A full 4-piece bath and second-floor laundry add comfort and practicality for busy households. This home also includes a separate entrance to the lower level with a rough-in for a 4-piece bath, a second laundry area, and development potential ideal for extended family or future income opportunities. Do not miss your chance to live in one of Kingston's most desirable new communities! (id:60626)
RE/MAX Service First Realty Inc.
RE/MAX Finest Realty Inc.
215 - 800 King Street W
Toronto, Ontario
Welcome To The Kings Lofts! This stylish 790 Sqft 1 Bed + Den (Home Office) w/ 2 Bath, 2-Storey Loft is located in the vibrant King St W neighbourhood. The unit features a functional and spacious layout with soaring 17 ft ceilings with floor-to-ceiling windows, which flood the space with an abundance of natural light. Enjoy a separate living and dining area, ideal for both relaxing and entertaining guests. The kitchen boasts full-size stainless steel appliances, a breakfast bar and a dining area, making it perfect for everyday living. A main floor 2 piece bathroom adds extra convenience for guests or work from home days. Upstairs, the spacious open-concept second floor offers a large primary bedroom complete with a 4 piece bath, double closet, oversized window and a separate generous-sized den, perfect for a dedicated home office or creative space. Theres ample in-unit storage, including a built-in pull-out entertainment unit with hidden storage under the stairs. Step out onto your tranquil private balcony a perfect spot to unwind in the summer (yes, BBQs are allowed!) 1 underground parking space and 2 bike racks are included. Triple A location in the heart of King St W, you're steps to top-rated restaurants, amazing nightlife, parks, TTC, shopping, grocery stores and much more. Building amenities include a full gym, party/meeting room, sauna, outdoor terrace, and plenty of visitor parking. Maintenance fees cover all utilities! (id:60626)
Century 21 Atria Realty Inc.
4245 Charles Cl Sw
Edmonton, Alberta
This Custom built more than 2400 sq. ft 2 storey has it all you need on the main and upper level. Main floor bedroom/den, open to above living room with electric fire place, spice kitchen/pantry, main kitchen with island and sink on the exterior wall, dining room, deck etc. Upper floor has 4 bedrooms, 3 full bathrooms, bonus room, laundry room, master bedroom has 5 piece ensuite and walk-in closet. The basement has separate entrance and egress windows for future secondary suite. Comes with a double attached garage & floor drain. The home comes with upgraded flooring, railing, ceilings etc. The legal suite can be built for an additional cost if the buyer needs it. It comes with Alberta New Home Warranty and rough grading certificate. (id:60626)
Professional Realty Group
41 Carew Boulevard
Kawartha Lakes, Ontario
Brand New Home! Located In The Demanded Orchard Meadows Phase 2 Home Site! Never Lived In - The Hampshire Elevation "B" 2210 Sq.ft. Gorgeous No-Nonsense Move-In Ready Sought After 2 Storey With 4 Bedrooms + Den + Computer Loft Area On Deep 130' Lot Backing onto Green. No Sidewalk For Easy Parking. All Brick, Great Curb Appeal! This One Shines And Ready For You To Call This House Home. (id:60626)
Royal LePage Citizen Realty
68 Pinewood Road
Mcdougall, Ontario
Live work and play in your dream cottage country home! This beautiful, newly renovated three bedroom, two bathroom home/cottage is located on Strathdee lake, also known as Long Lake, located in the township of Mcdougall, District of Parry Sound. A good size lake for water skiing, tubing, fishing, swimming, kayak/ canoeing and paddle boarding. Also included is the abutting building lot to add extra privacy or future potential build. Located on a year round municipal maintained road. West exposure. Deep water for docking and jumping in for a swim! Open, bright and spacious living room with pot lights and vaulted ceiling. Main floor bedroom. New propane forced air heating system. New flooring, custom built kitchen and bathrooms. Large bedrooms for family/ entertaining. Walkout to upgraded/deck with glass railings. Enjoy an office with a view and high speed internet. Attached garage. Basement storage space/ workshop area. Just a short drive to Parry Sound for schools, shopping, theatre of the arts, hockey arena. hospital and more. Enjoy all-year activities while boating, great fishing, cross country skiing, snowmobiling no biking ATVing to name a few activities. Move in ready with all furniture included , checking off all boxes! Click on the media arrow for video, virtual tour and 3-D imaging. (id:60626)
RE/MAX Parry Sound Muskoka Realty Ltd
6042 Culp Street
Niagara Falls, Ontario
STANDOUT, 3 UNIT, FULLY FURNISHED INVESTMENT OPPORTUNITY near the heart of the Fallsview Tourist district, just a short stroll from the Casino. Legal duplex with non-conforming basement unit. Lower unit is 75% above ground, ensuring plenty of natural light. All units come fully furnished! The property also boasts a spacious 4 car detached, insulated garage with hydro. Recent upgrades include two A/C units, most windows and a maintenance free metal roof with lifetime warranty. With 200-amp electrical service on breakers, two furnaces, two A/Cs, one hydro meter, and two gas meters, managing utilities is straightforward. Main and upper units are currently rented to a long term, amazing tenants wanting to stay. Lower unit with walk out is currently vacant. Set your own rents or live in this unit for yourself! This well-maintained property, in a prime location with strong rental potential, is sure to impress! (id:60626)
Century 21 Heritage House Ltd
562 Sycamore Street
Kingston, Ontario
Beautiful all-brick home in Bayshore Estates. Proudly offered for the first time by its original owner, this lovingly maintained home is located on a quiet cul-de-sac in Kingston's sought-after Bayshore Estates community where residents can enjoy access to Lake Ontario's waterfront. A beautiful stone walkway leads you to this beautiful home. Inside, you'll find hardwood flooring throughout and a thoughtful layout that includes a formal living room and dining room, both with elegant French doors, and a cozy family room featuring a wood-burning fireplace, brick accent wall, and walkout to the backyard patio. The eat-in kitchen, updated in 2018 with quartz countertops, porcelain flooring, new backsplash, and sink, offers generous cabinetry and large windows overlooking the large beautifully landscaped yard. The main level also includes a 2pc bathroom, a laundry room, and access to the large double car garage. Upstairs, the home includes 4 spacious bedrooms, including a primary suite with an updated 4-piece ensuite and walk-in closet. There is a large 4-piece bath on the upper level and a unique loft space above the garage, accessible through one of the bedrooms. The fully fenced backyard is a private space with a stone patio, mature maple trees, and vibrant perennial gardens in the front and back. Enjoy hydrangeas, lilies, irises, sedum, hostas, bleeding hearts, just to name a few. Additional features include a separate entrance to the full unfinished basement with walk-up and newer shingles (October 2020). This is an opportunity to own a lovingly cared-for home in one of Kingston's most desirable west end neighbourhoods. (id:60626)
Royal LePage Proalliance Realty
94 Lake Street
St. Catharines, Ontario
Discover a unique investment opportunity with this mix of commercial and residential income. Bright and spacious retail area offering opportunities for a large variety of business with this location's flexible zoning. Three residential apartments and partial renovations completed on a fourth unit. This property provides multiple income streams in a prime location. (id:60626)
Royal Heritage Realty Ltd.
314 Wallace Street
Shelburne, Ontario
Now is the perfect time to visit this charming 3+1 bedroom home, situated in a newer neighborhood in Shelburne. This exceptional floor plan boasts high ceilings on every level and an upgraded ceiling height throughout. It includes an open-concept dining area, a brand-new backyard deck, and a kitchen featuring a convenient walkout to the deck, perfect for entertaining. The property includes a fully finished basement with an additional bedroom and bathroom, offering potential for an in-law suite. Large basement windows let in ample natural light, and the basement was expertly finished by the builder. Green thumb enthusiasts will appreciate the raised garden bed, ideal for cultivating your favorite plants and flowers. Located in a fantastic neighborhood close to amenities, this home offers both comfort and convenience. (id:60626)
Ipro Realty Ltd.

