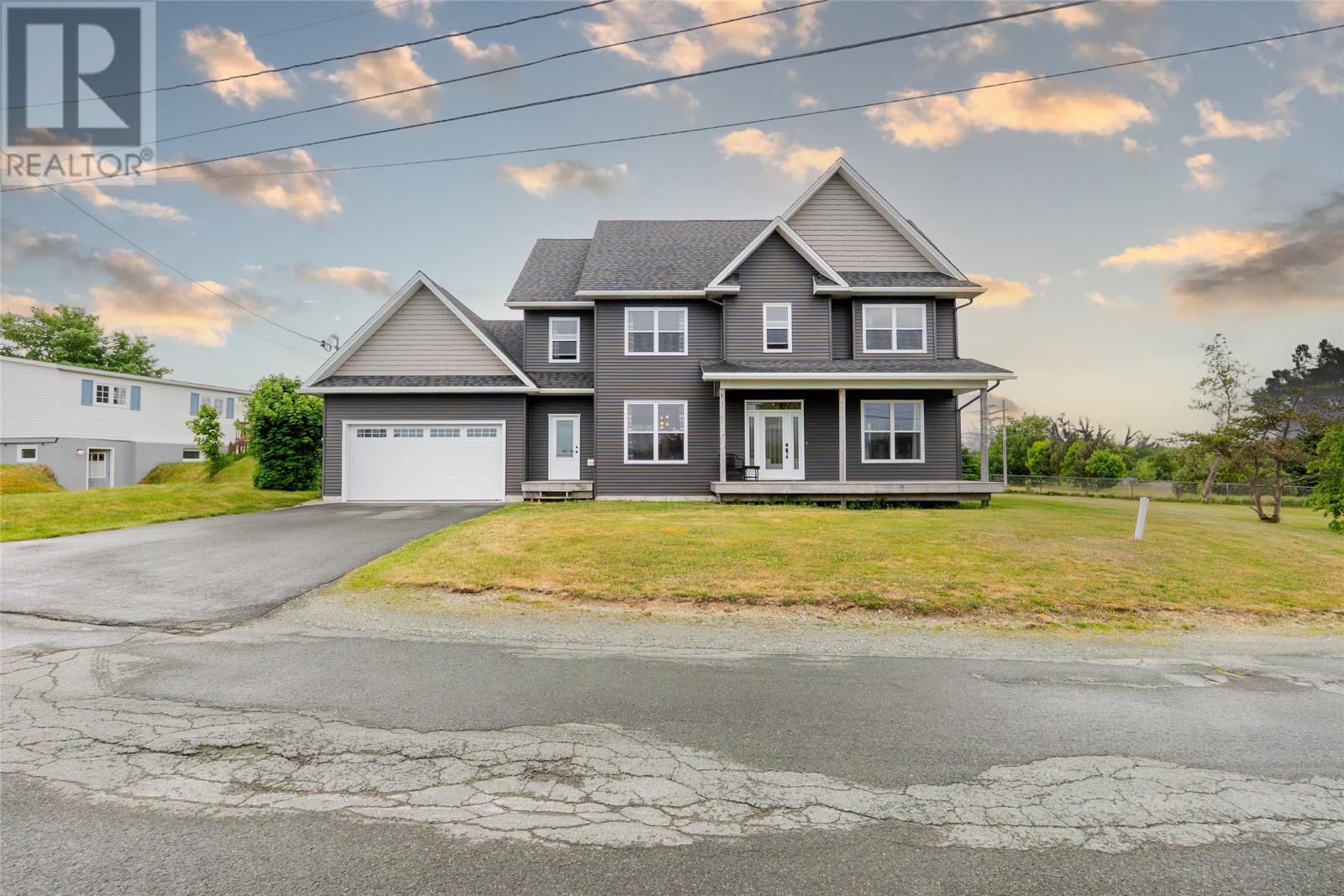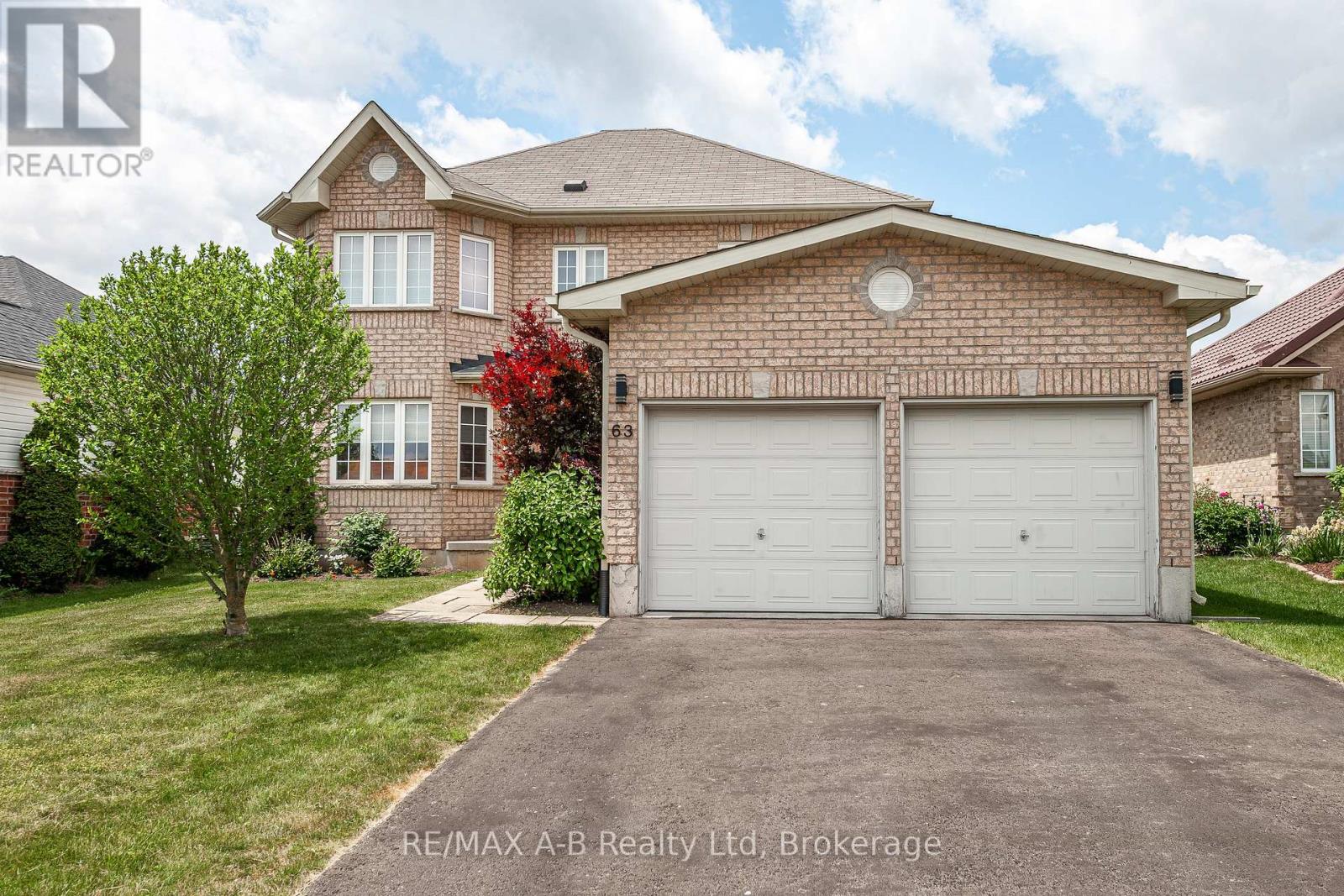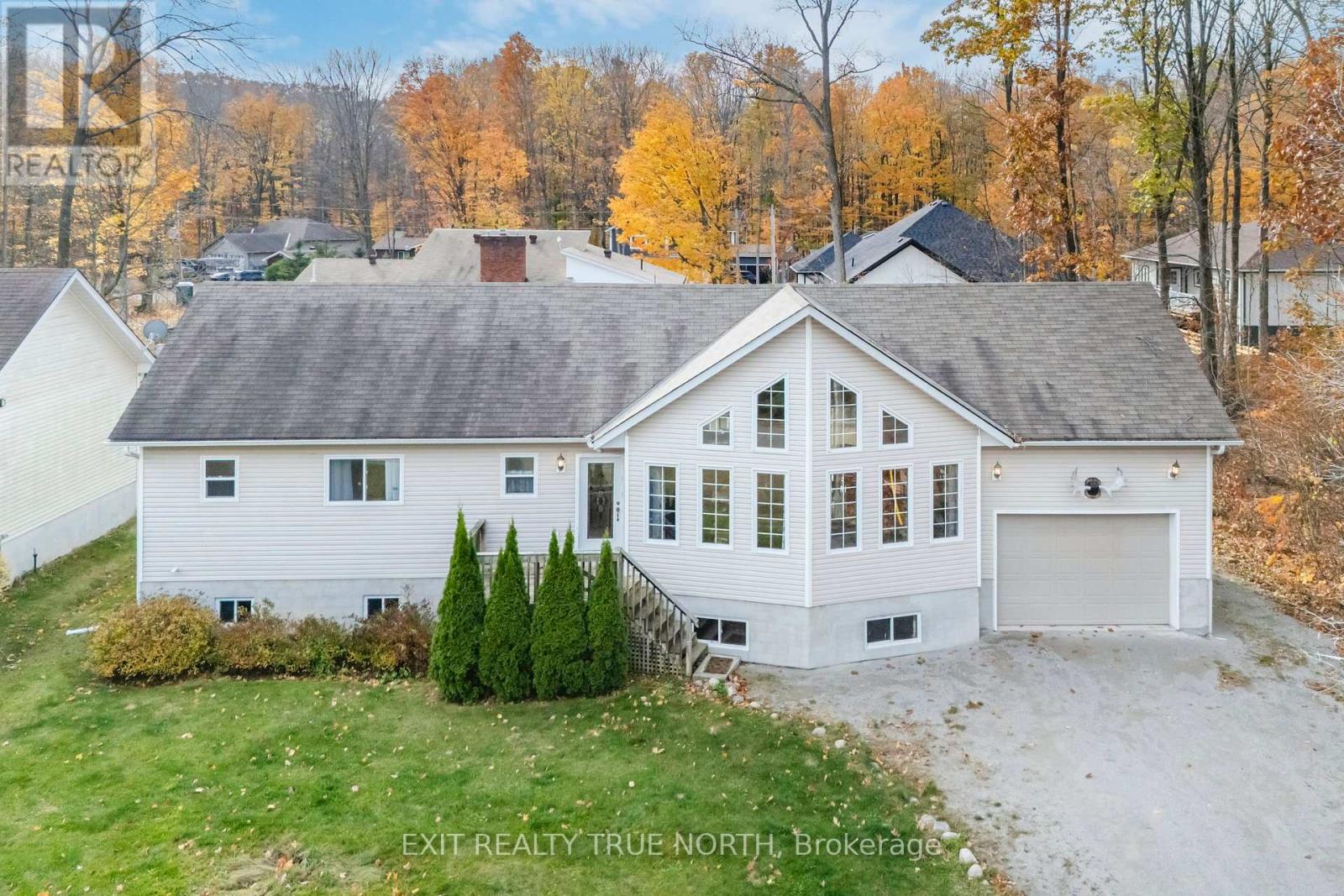16211 Township Road 534
Rural Yellowhead County, Alberta
Great Opportunity to live in and own a campground bordering the Wolf Creek along the SE side of the property and only 12 minutes from Edson "Wild Rose Campground". 32 campsites (22 sites are serviced with water and power and have picnic tables and firepits, pull through sites, and 8 tenting sites with water source close-by, outhouses, a washhouse and a cabin/office. There is also a spot for a non permanent structure such as a park model/mobile/cabin (water/power/sewer hookup/artisian well ready to hookup). The main house is a one and half storey and built around 2018 partially log (does need some finishing work inside). Upper floor has front and back decks to enjoy the views, wildlife and creek. Metal Quonset Shop/Garage is 30x50 with concrete floor, and heated, 12' power door, some drill stems for extra roof support. There is also a Mechanic Shop, 30x50, 2 doors, concrete floor, sump, overhead heat, office with water power and sewer. The property has received County approval to operate as a "serviced" campground. (id:60626)
Century 21 Twin Realty
113 Bayview Dr
Rural Parkland County, Alberta
Lakefront living awaits on Lake Wabamun in the gated Summer Village of Lakeview! This charming 2-bedroom, 4-season home (built in 2005) is fully turn-key — furniture, float dock, pontoon boat, and seadoo included. Enjoy in-floor heating, vaulted ceilings, easy-care finishes, and a bright, open layout. Step onto the expansive new deck with breathtaking lake views, perfect for relaxing or entertaining. The drive-through garage and multiple storage options offer ultimate convenience. Sitting on a private, fully fenced ¼ acre near the end of the village and less than 5 minutes to Wabamun’s shops, this is the lake escape you've been waiting for! (id:60626)
RE/MAX Real Estate
37 Grassmere Crescent
Brampton, Ontario
Welcome to 37 Grassmere Crescent, a charming 3-bedroom raised bungalow located in the heart of the sought-after G Section of Bramalea. This well-maintained home features spacious bedrooms, a bright eat-in kitchen with pot lights & stainless steel appliances and a Spacious living area. The lower level offers an open basement with a three piece bathroom, fireplace and a convenient walk-up to the backyard perfect for entertaining or creating a private in-law suite. Enjoy the spacious yard with lots of room to garden, relax, or play. Situated close to schools, Chinguacousy Park, Bramalea City Centre and Public transit, this home offers comfort and convenience in a great family-friendly community. Don't miss your opportunity to own in a well-established neighbourhood - Offers will be Presented July 10th at 2pm (id:60626)
Coldwell Banker Escarpment Realty
18 Heritage Court
Barrie, Ontario
Welcome to this beautifully maintained and landscaped end unit townhouse located in the sought-after Painswick South neighbourhood of Barrie. This spacious 3+1 bedroom home offers a functional layout ideal for families, multigenerational living, or as an excellent income property. Enjoy the convenience of a fully finished basement complete with a large rec room and ample storage space. The second-floor laundry adds everyday practicality, while the entire home provides generous storage throughout. Situated close to schools, parks, and scenic trails, this property combines comfort with an unbeatable location. This home is a great opportunity for those looking for a flexible living arrangement in a vibrant community. (id:60626)
Painted Door Realty Brokerage
29 Martin's And Doyle's Lane
Torbay, Newfoundland & Labrador
Nestled in the serene beauty of Torbay, this exceptionally crafted, custom home offers a perfect blend of modern luxury and tranquil coastal living, with quick access to local schools, scenic hiking trails, and the amenities of nearby St. John’s. Offering ocean views, an attached double car garage, and high-end finishes throughout, this 4-bedroom, 3.5-bathroom masterpiece promises unparalleled comfort and style. Step inside to discover a bright, welcoming mudroom with in-floor heating. The open-concept layout, with its 9-foot ceilings, is designed to seamlessly blend spacious living and functional design, ideal for both entertaining guests or enjoying quiet family moments. At the heart of the home, the chef’s kitchen boasts sleek Caesarstone counter tops, custom cabinetry, and an oversized island featuring luxurious leather granite. The thoughtful design flows effortlessly into the dining and living areas. The living room is a showstopper with its stunning, custom floor-to-ceiling propane fireplace, offering both warmth and a touch of elegance. Ample natural light floods the space, leading into a versatile office/playroom, half bath, and a spacious main foyer. Upstairs, you'll find three generously sized bedrooms, a main bathroom that has thoughtful design with a sliding door for added convenience and privacy, making it perfect for busy families. The primary suite is nothing short of extraordinary—boasting ocean views, a cozy seating area, an expansive walk-in closet, and a luxury spa-like en-suite complete with a deep soaker tub, and in-floor heating. The large basement has the ability to develop into an in-law suite having a separate entrance, a dedicated 100-amp electrical panel, and an already-functional layout featuring a spacious rec room, three-piece bathroom, laundry room, and ample storage. (id:60626)
3% Realty East Coast
7 Magnolia Street
Brantford, Ontario
Welcome to 7 Magnolia Street, a charming family home nestled in Brantford’s desirable Henderson neighbourhood. This well-maintained property offers a bright and spacious living room perfect for family gatherings, complete with a cozy fireplace that adds warmth and character to the space. The generous backyard is ideal for outdoor play, gardening, or relaxing under the sun — a true bonus for growing families. The partially finished basement presents a fantastic opportunity for added living space or investment potential, making this home as versatile as it is welcoming. Located in a quiet, family-friendly community close to excellent schools, parks, and amenities, this is the perfect place to plant your roots and grow. (id:60626)
RE/MAX Twin City Realty Inc
867 Frontenac Crescent
Woodstock, Ontario
Welcome to Your Perfect Family Home! This beautifully maintained and updated home is move-in ready and full of charm! Step inside to a bright, open-concept main floor featuring a spacious kitchen, dining, and living area ideal for entertaining. Patio doors lead to a large deck (2024) with new stairs and railing(2025), overlooking a fully fenced backyard, perfect for kids, pets, and summer barbecues. Enjoy the convenience of main floor laundry and a stylish 2-piece powder room, updated in 2020. Upstairs, youll find three generously sized bedrooms, including a primary suite with an impressively large walk-in closet and a cheater ensuite. The entire home has been repainted in neutral tones, creating a fresh, modern feel throughout. The bright finished walkout basement features large windows and garden doors that flood the space with natural light. Additional highlights include double car garage with upgraded door and windows, fully drywalled and insulated. New engineered hardwood flooring in all bedrooms. Upgraded light fixtures (interior & exterior). Updated appliances: washer (2020), fridge (2021), dishwasher (2019), New air conditioner (2022), Reverse osmosis water system, nicely landscaped with a cement driveway and walkway. Located in a desirable area close to the hospital, shopping, and with quick access to Highways 401 and 403 this is the home you've been waiting for! (id:60626)
Revel Realty Inc Brokerage
184 Simcoe Street
London, Ontario
$5,500 Income Per Month! Well Managed, Turn key in Good repair! Brick building with 5 + parking, 4 Separate meters, Coin Washer & Dryer. Unit#1($1,650/m) 1 + Den, Front door renovated: Unit#2($1,050/m): 1 Bed, renovated Unit#3($1,332/m): 1 Bed, Unit#4($1,230/m): 1 Bed+den, Coin Laundry ($150/m): Landlord pays electric meter for common area coin laundry, Storage & utility room. Deep Lot, Additional potential ZONING ALLOWS PARKING IN REAR. Take advantage of Vendor Financing 6.5% interest. After Mortgage, insurance, utilities NET Income positive cash flow $1,362.10/m, Vendor Mortgage = $3,367/m; Collect rents+laundry = $5,500/m, Property taxes - $287/m, Utilities/Insurance - $496/m. All units heated by baseboard electric. Deep lot for additional potential. R3-1 Zoning allows Fourplex. Net Income $55,552. (id:60626)
Century 21 Millennium Inc
63 Delong Drive
Norwich, Ontario
An absolute delight on Delong Drive. Welcome to this immaculate three-bedroom, three-bathroom home, ideally located in a charming neighbourhood close to all the amenities of downtown Norwich. This beautifully maintained property is a must-see!Step through the double-door entrance into a spacious main floor that flows seamlessly from the bright living and dining rooms featuring rich hardwood flooring and an abundance of natural light. The central kitchen includes ceramic tile flooring and provides direct access to a generous, fully fenced, and landscaped backyard perfect for entertaining or relaxing outdoors. Just off the kitchen is a generous yet cozy family room with a fireplace and more hardwood flooring. The main floor also includes a convenient two-piece bathroom, laundry area, and direct access to the double-car garage. Upstairs, a spacious landing leads to three well-sized bedrooms. The primary suite is a standout, offering a large walk-in closet and a four-piece ensuite with a walk-in shower. The second bedroom, originally designed as the primary, boasts a large bay window, double closets and ample space. A third bedroom is perfect for a guest room, nursery, or home office and a full three-piece bathroom with a tub/shower combo completes the upper level. A huge basement with high ceilings awaits your finishing touches. With a rough-in for a bathroom and central vacuum system, this space offers endless potential for a future recreation room, gym, or additional living area. Pride of ownership is evident throughout this spotless, well-kept home, lovingly maintained by the original owners. The clean and spacious double-car garage, along with a double driveway that fits up to four vehicles, ensures plenty of parking for family visits. Don't miss your chance to own this well-priced, delightful home on Delong Drive in the lovely town of Norwich. Call your realtor today to book a private showing! (id:60626)
RE/MAX A-B Realty Ltd
24 Wakunda Crescent
Tiny, Ontario
You'll love this charming 3 Bed, 2 Bath home nestled just minutes from the serene shores of Georgian Bay. Step inside and unwind in the gorgeous living room, complete with cathedral ceilings and large windows that flood the space with natural light, creating a warm and inviting atmosphere. The open concept design is ideal for entertaining, seamlessly connecting indoor and outdoor spaces with a convenient walkout to your private backyard retreat. The primary bedroom features an ensuite bath, spacious walk-in closet, and a private Juliette balcony perfect for your morning coffee. The two additional bedrooms provide plenty of room for family, guests, or a dedicated home office, while the main floor laundry and inside entry from the one-car garage enhance your daily convenience. Enjoy the spacious deck, perfect for summer barbecues, memorable family gatherings, and outdoor enthusiasts. Located just minutes from Sawlog Bay, local parks and nearby trails, this property offers the perfect blend of comfort and tranquility. Don't let this amazing opportunity pass you by! (id:60626)
Exit Realty True North
1048 Wright Drive
Midland, Ontario
Discover the Aurora Model A Stylish End Unit Townhouse with Walkout Basement. This stunning end unit townhouse offers 1,645 square feet of beautifully designed living space above ground, featuring a walkout basement for added versatility. The open-concept main floor is enhanced by 9-foot ceilings and abundant natural light, creating a bright and airy atmosphere throughout. The upgraded kitchen is a true showpiece, complete with a large island, generous pantry storage, and sleek quartz countertops. Ideal for both everyday living and entertaining. Upstairs, you'll find three spacious bedrooms, including a primary suite with a full ensuite bathroom, plus a second full bathroom and a convenient powder room on the main floor. The second-floor laundry adds everyday practicality and comfort. Located just minutes from Little Lake, Little Lake Park, shopping, schools, restaurants, and more, this home combines modern style with exceptional convenience. (id:60626)
Royal Canadian Realty
Th27 - 39 Drewry Avenue
Toronto, Ontario
Approx 1037 Sqft, 8 Years New Move-In Ready Open Concept Layout with tandem parking stall (2x parking spaces), 1x exclusive locker on P1, and a large enclosed storage room in the lower level. 9Ft Ceilings, Granite Counter, Double undermount sink, Breakfast Bar, Extensive Kitchen Cabinetry, 5 maintained Appliances, Laminate Flooring, Executive Finishes, Oversized windows, Wrought Iron Spindles in balustrade, Roller/ Roman Blinds. Large area at bottom of stairs can be used as a den/ office, Ensuite Washroom from Master Bedroom, 2 Washrooms With Tubs, 3 Washrooms in total. Bedrooms With Double Closets, Storage on Both Floors, Ensuite Laundry, OnDemand Hot Water, Walk To TTC And All Amenities. 6 public & 7 Catholic schools serve this home. There are 2 private schools nearby. 7 tennis courts, 5 ball diamonds and 7 other facilities are within a 20 min walk of this home. Street transit stop less than a 1 min walk away. Rail transit stop less than 1 km away. (id:60626)
Royal LePage Signature Realty














