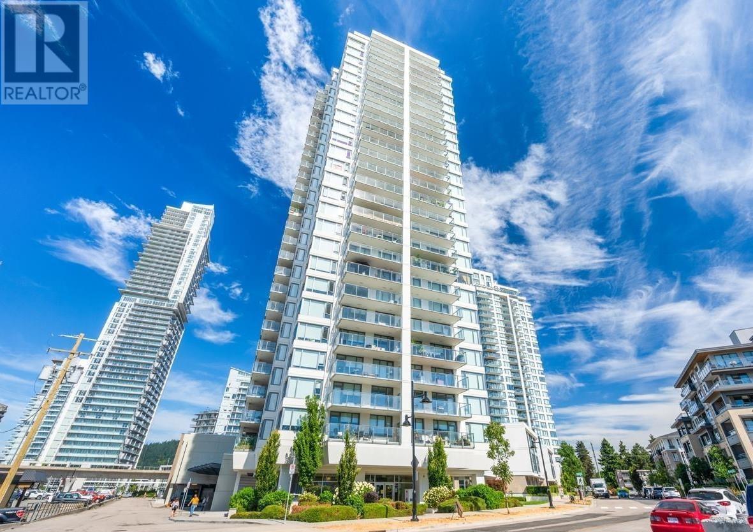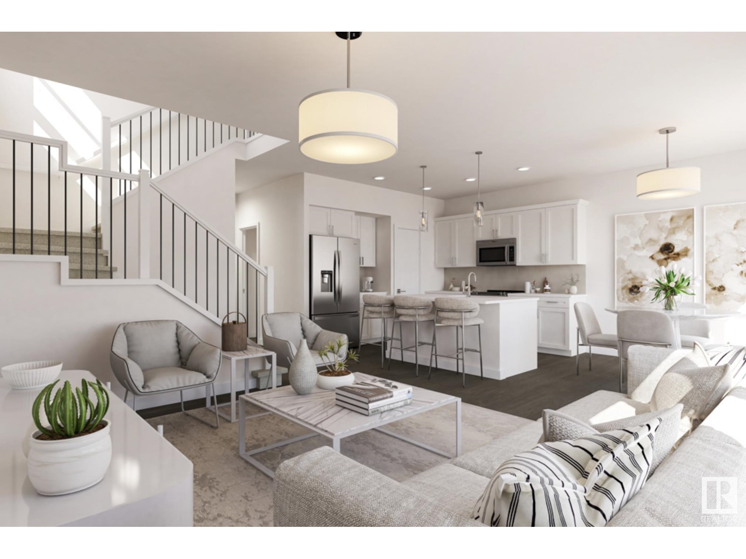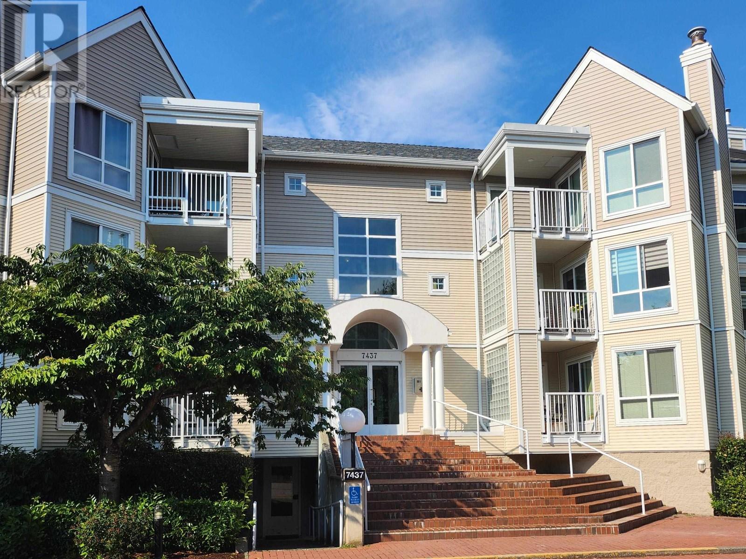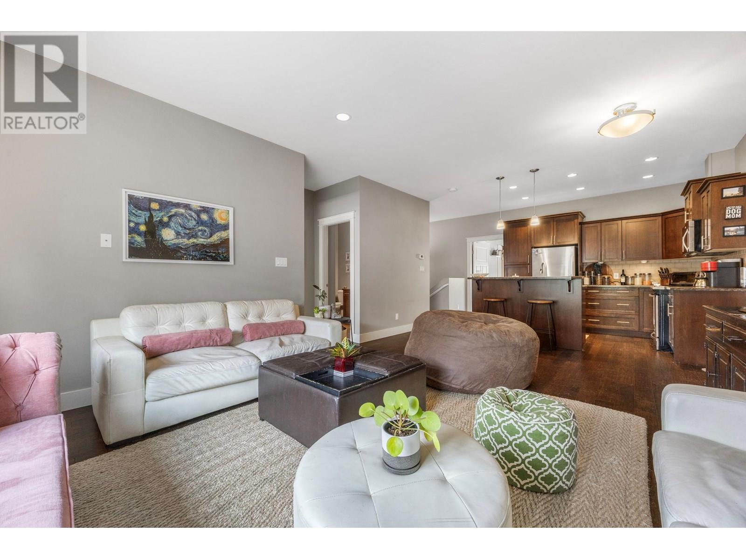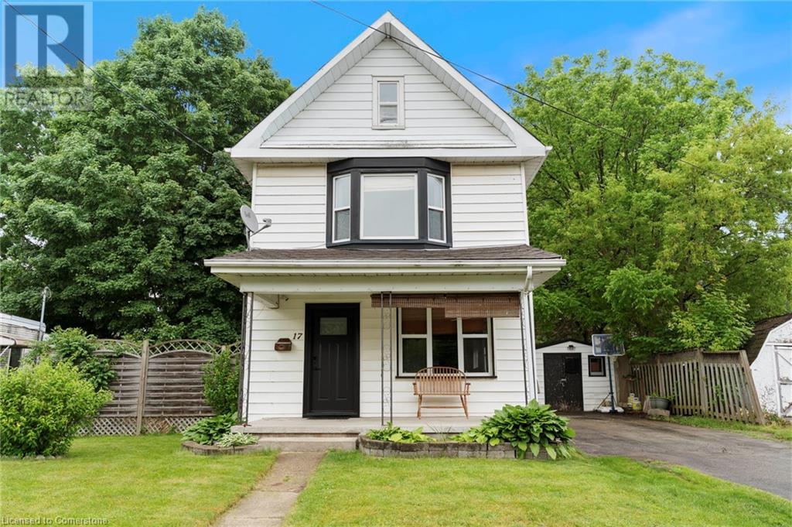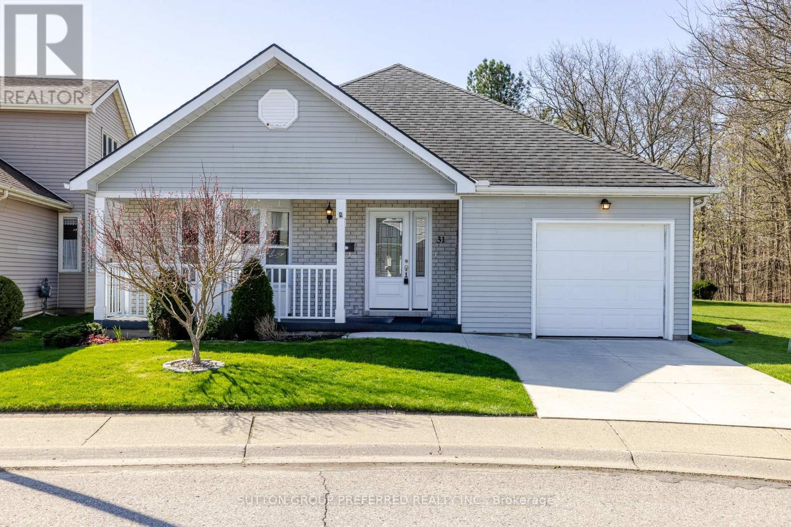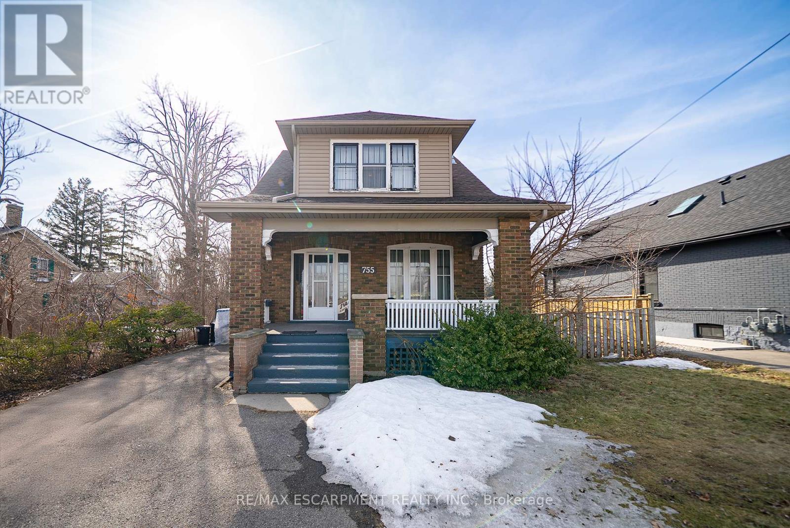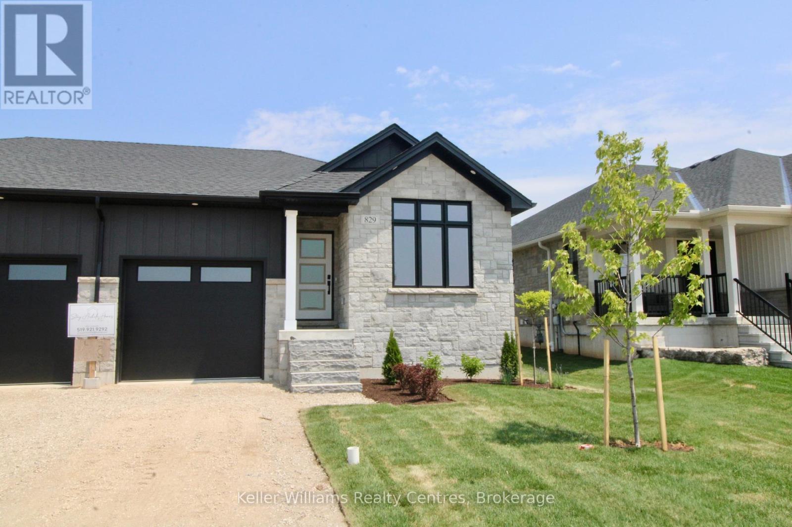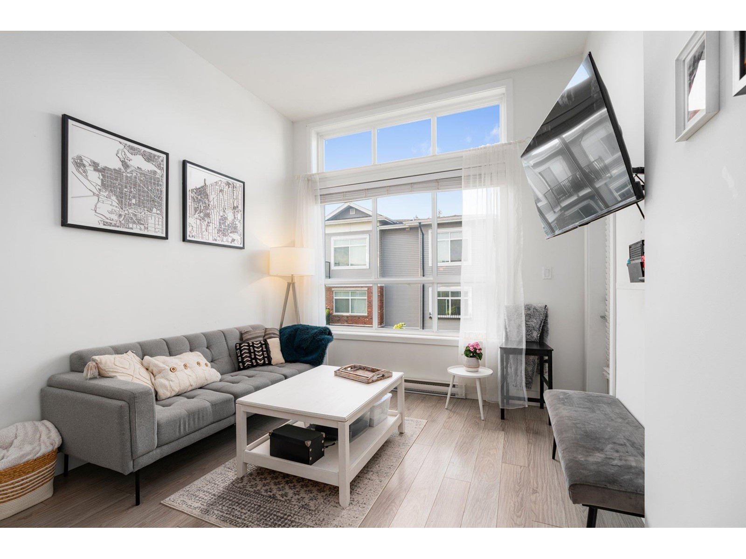176 Hidden Hills Road Nw
Calgary, Alberta
Pride of ownership is evident throughout this well-maintained 3-bedroom, 2.5-bathroom home with over 1.500 square feet of liveable space. The bright and welcoming living room leads into an open-concept kitchen and dining area, with hardwood flooring throughout the main floor and upstairs providing a clean, cohesive look. The beautifully updated kitchen features granite countertops, stainless steel appliances, and lovely light fixtures. A convenient half bath completes the main level.Upstairs offers a spacious primary bedroom with walk-in closet, two additional bedrooms, and a full bathroom. Triple-pane windows on the upper level help enhance comfort and efficiency. The fully developed, tiled basement includes a large recreation area with spectacular bright south facing windows, a 3-piece bathroom, laundry, utility space and plenty of storage. Additional updates include a high-efficiency furnace and central air conditioning (2022) and a new hot water tank (2023). Outside, enjoy a sunny south-facing backyard with a two-tiered deck, green space, and low-maintenance garden. The oversized, detached heated double garage backs onto a paved laneway and includes shelving and cabinets for extra storage. A new asphalt shingle roof is confirmed to be installed on both the house and garage, along with select rain gutter, fascia, and exterior updates—valued at an estimated $15,000 and 100% paid for by the seller's insurance company.Situated on a quiet street with no front-facing houses, this home sweet home offers quick access to Stoney Trail and Shaganappi, and is walking distance to three schools (including French immersion and Catholic), several playgrounds and off-leash areas—making it a great choice for families! Get ready to Love this Home! (id:60626)
Coldwell Banker Mountain Central
2808 570 Emerson Street
Coquitlam, British Columbia
Uptown 2 built by reputable BOSA featuring a 1 bedroom+ LARGE den. Spacious 600sqft living space with chefs kitchen, gas stove, quartz countertops, European style cabinet, in-suite laundry and large balcony for your BBQ and morning coffee with gorgeous unobstructed panoramic view on the 28th floor facing SOUTH. Steps to Burquitlam skytrain station and all the essentials. Close to SFU and easy access to Hwy 1. Amenities include yoga studio, full gym, steam & sauna rooms & outdoor green space with BBQs & patio seating. 1 PARKING & 1 LOCKER included. Great Urban living in ideal location! (id:60626)
Nu Stream Realty Inc.
7011 50a Av
Beaumont, Alberta
Looking for a change? Look no further…HOMES BY AVI is building your FOREVER HOME in breathtaking Elan Beaumont. Tranquility living with nature trails, ponds & parks surrounding community. Discover the “Bryson” model with ample space for your family to live comfortably. Features 3 spacious bedrooms each with Walk-In Closets, main level Flex Room (great space for home office) upper-level FULL laundry room & loft style family room…PLUS…3 FULL BATHROOMS (main level bathroom with shower). SEPERATE SIDE ENTRANCE for future basement development, 9 ft main floor ceiling height, welcoming foyer with closet, luxury vinyl plank flooring, electric fireplace with mantle & front access dble attached garage with man-door. Kitchen showcases abundance of cabinetry, quartz countertops, centre island, hood fan, tiled backsplash, pantry & generous appliance allowance. Owners’ suite is accented with spa-like 5-piece ensuite showcasing dual sinks, soaker tub, glass shower & private stall. Your new home awaits. WELCOME! (id:60626)
Real Broker
434 31158 Westridge Place
Abbotsford, British Columbia
Welcome to Elmstone by Polygon, a thoughtfully designed condo community in one of Abbotsford's most sought-after neighborhood. This top-floor, 2 bedroom, 2 bathroom home offers 861 sq ft of bright & modern living space, built in 2021 and freshly painted for a clean, move-in-ready feel. Enjoy gorgeous views of the courtyard, right from your window-perfectly positioned at the heart of the community. The home features an efficient L-shaped kitchen with a generous gourmet island, over-height ceilings, and rich wool laminate flooring throughout the main living areas. Just steps from schools, shopping and dining, this location offers both peace & convenience. Whether you're a first-time buyer, downsizer, or investor, this home is the perfect blend of style, comfort, & location. (id:60626)
Saba Realty Ltd.
121 7437 Moffatt Road
Richmond, British Columbia
Welcome to Colony Bay! This rarely available 1-bedroom, 1-bathroom condo offers over 800 sq. ft. of bright and spacious living. Enjoy two large balconies, perfect for soaking up the sun and fresh air. The building underwent a full rainscreen upgrade in 2022, including balconies, windows, doors, decks, and siding for peace of mind. Additional updates include repiped plumbing (2011) and a new roof (2014). Inside, the home features newer laminate hardwood flooring in the living room and hallway, re-tiled kitchen and bathroom floors, and a quiet, open outlook from the living area. The kitchen has updated lighting fixtures, and the home includes the convenience of in-suite laundry, a cozy gas fireplace, and secured underground parking. Located in the heart of Richmond, this home is just a short walk to Richmond Centre, Minoru Park, and the SkyTrain, offering the perfect blend of comfort and convenience. (id:60626)
RE/MAX Michael Cowling And Associates Realty
3606 25 Avenue Unit# 103
Vernon, British Columbia
Welcome to Cornerstone Townhomes, Where Quality Meets Comfort! This immaculate 2 bedroom + den townhome offers an exceptional lifestyle in one of the area's most sought-after, well-maintained 10-unit complexes. Designed with timeless craftsmanship and a desirable open-concept floor plan, this home impresses from the moment you step inside. The heart of the home is the stunning shaker-style kitchen, complete with a spacious island, brand new sink, and stainless steel appliances, perfectly overlooking the inviting living and dining areas, ideal for entertaining or quiet family evenings. The main level features a large, luxurious primary suite with a spa-inspired ensuite, alongside a bright second bedroom and an adjacent full bath. Thoughtful storage solutions throughout ensure everything has its place. On the entry level, you'll find a cozy den, a convenient laundry area, an additional bath, and a versatile media room with sliding glass doors that open to a charming patio, perfect for relaxing or hosting friends. Pet lovers rejoice, this welcoming, pet-friendly complex invites you and your furry companions to feel right at home. Conveniently located close to the hospital, schools, downtown, Nature's Fare, Kin Beach, and recreational facilities including walking trails, pickleball, sports fields and more. Don't miss the opportunity to live in this beautifully cared for townhome in a peaceful, close-knit community with only 9 units and low strata fees! (id:60626)
Exp Realty (Kelowna)
17 Bertha Street
Simcoe, Ontario
Step inside 17 Bertha Street, located in the charming town of Simcoe. This inviting 2-storey home has been freshly painted throughout and offers a warm, move-in ready feel. The main level features a generous living area that flows into a bright dining space, a spacious kitchen with plenty of potential, a full 4-piece bath, and the convenience of main floor laundry. Upstairs, you’ll find three comfortable bedrooms and another full 4-piece bathroom with room to relax. The fully fenced backyard is a peaceful retreat—perfect for sipping your morning coffee while enjoying the pond and maintained garden. Two storage sheds offer plenty of space for tools and seasonal gear. With shingles updated in 2020 and a wide driveway that fits four vehicles, this home is both practical and full of charm. (id:60626)
RE/MAX Erie Shores Realty Inc. Brokerage
31 Hawkins Crescent
Tillsonburg, Ontario
Introducing one of Hickory Hills more desirable properties sitting on a Premium lot backing to Municipal green space. This home offers excellent curb appeal featuring an updated concrete driveway and sidewalk leading to the inviting front porch with accented pillars railing. Step into the wide foyer and see the hardwood floorings leading to the formal dining room, everyday eating area and gourmet kitchen with subway tiles and matching stainless steel appliances. An office or study provides a private area for your work or reading. The generous living room is large enough for gatherings and a patio door leads to the rear deck. Your Master Bedroom has double closets and the 3 piece ensuite features a walk-in shower. A second bedroom, main floor laundry and another 4 piece bathroom complete the tour. The garage has extra storage space, auto door opener and inside entry to the foyer. You will appreciate the in ground sprinkler system to help you maintain your landscaped grounds. Put this on your list for must see properties! (id:60626)
Sutton Group Preferred Realty Inc.
755 Colborne Street E
Brantford, Ontario
Welcome home to your charm filled craftsman century home! Enter by your covered porch into a foyer with wood staircase with Railing and rooms filled with wood trim. The living room has a brick fireplace LR is open to the dining area that has a multi window bumpout that fills the area with more charm. The kitchen is ready for your antique china cabinet and/or custom island. at the back of the house you will find a 3 season room perfect for storage or play room in the warmer months. The backyard is a perfect size and has newer neighbour fencing on two sides. Upstairs are 3 bedrooms and a full bath. More wood trim and endless decorating opportunities. This lovely home is near Mohawk Park, schools and shopping. A commuter's dream with close HWY 403 access. (id:60626)
RE/MAX Escarpment Realty Inc.
755 Colborne Street E
Brantford, Ontario
Welcome home to your charm filled craftsman century home! Enter by your covered porch into a foyer with wood staircase with Railing and rooms filled with wood trim. The living room has a brick fireplace LR is open to the dining area that has a multi window bumpout that fills the area with more charm. The kitchen is ready for your antique china cabinet and/or custom island. at the back of the house you will find a 3 season room perfect for storage or play room in the warmer months. The backyard is a perfect size and has newer neighbour fencing on two sides. Upstairs are 3 bedrooms and a full bath. More wood trim and endless decorating opportunities. This lovely home is near Mohawk Park, schools and shopping. A commuter's dream with close HWY 403 access. (id:60626)
RE/MAX Escarpment Realty Inc.
829 22nd Avenue A
Hanover, Ontario
New 1145 sq ft semi detached home in Hanover, in the town's newest subdivision! This lovely stone bungalow offers everything you need right on the main level with laundry, 2 bedrooms, 2 bathrooms and an open concept kitchen/living/dining area. Durable granite countertops in the kitchen, laundry and bathrooms along with custom Barzotti cabinets throughout. The master suite has a walk-through closet into a 4 piece bath with double sinks and a tiled shower that has a built-in soap niche. An electric fireplace with a shiplap surround is located in the living room, offering great ambiance, and from that living room area you can walk right out onto your back porch with a privacy wall. The lower level is unfinished and offers future development potential. (id:60626)
Keller Williams Realty Centres
410 6468 195a Street
Surrey, British Columbia
Welcome to YALE BLOC! This beautiful 2 bed 2 bath west facing PENTHOUSE offers 9' ceilings and an open concept layout perfect for modern living. The kitchen features quartz countertops, stainless steel appliances, two-tone soft-close cabinets, a breakfast bar, and stylish pendant lighting. Enjoy your PRIVATE COURTYARD facing balcony, while the spacious primary bedroom includes a walk in closet and a sleek ensuite with frameless glass shower. Laminate flooring throughout adds durability and ease. Centrally located steps from Willowbrook Mall, restaurants, parks, schools, the future SkyTrain and much more. Perfect for FIRST TIME HOME BUYERS or INVESTORS! Book your private showing today! (id:60626)
Keller Williams Ocean Realty


