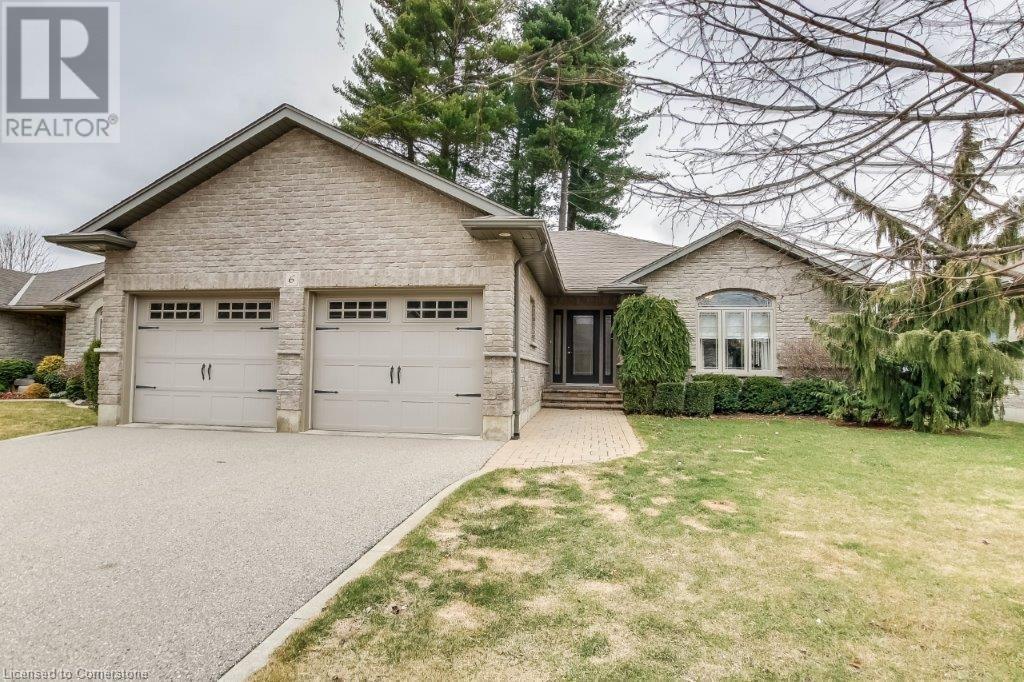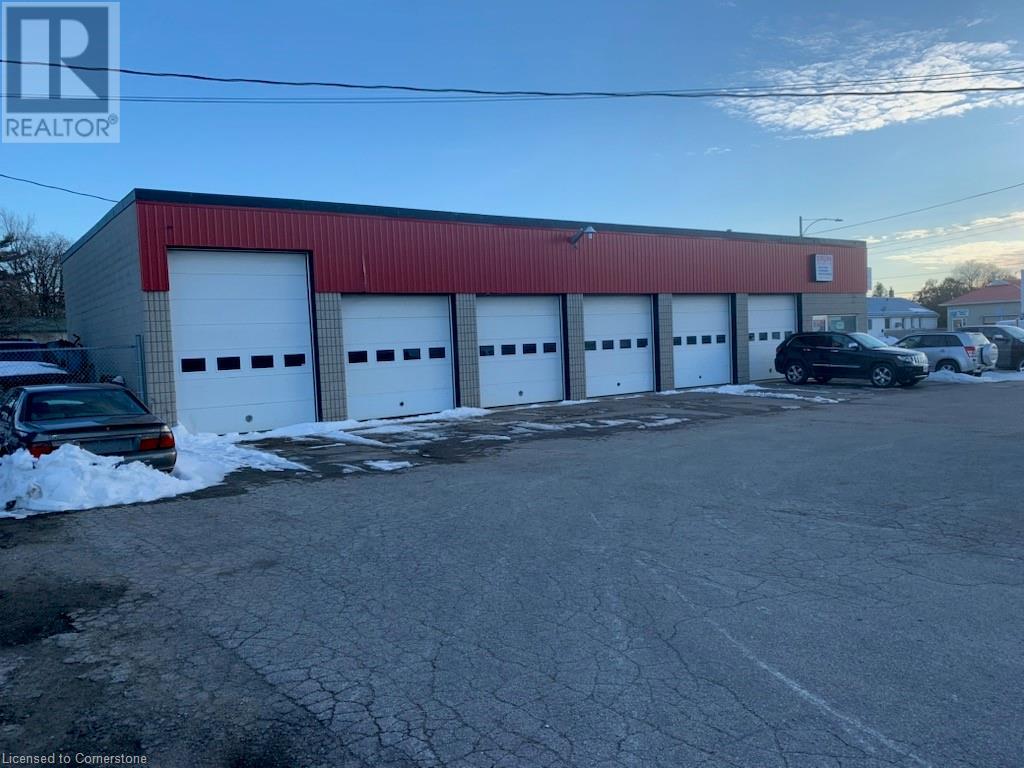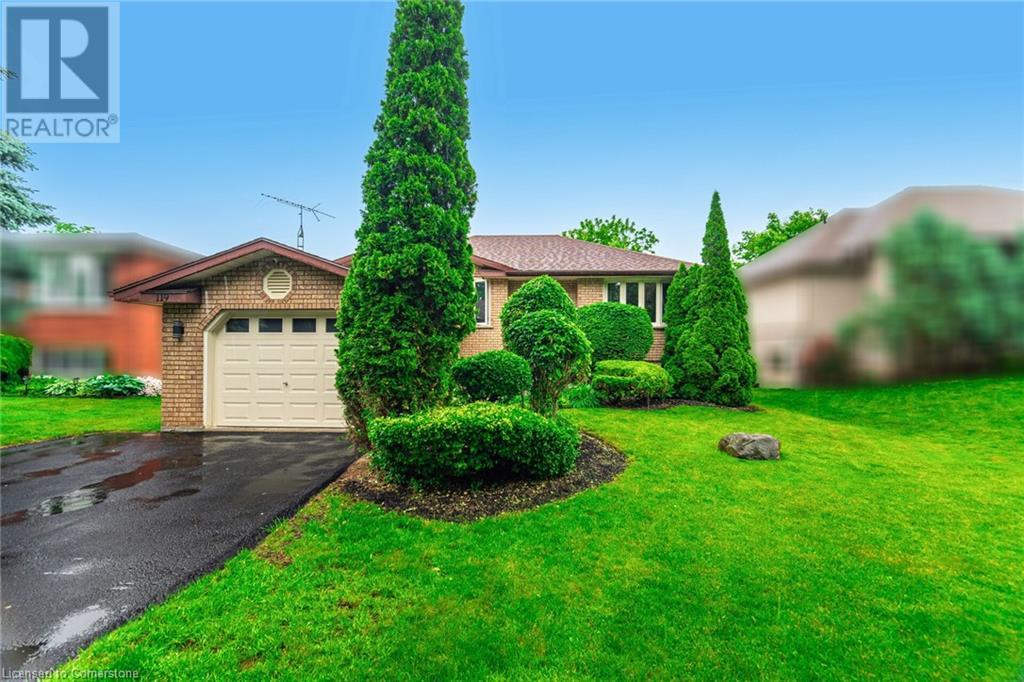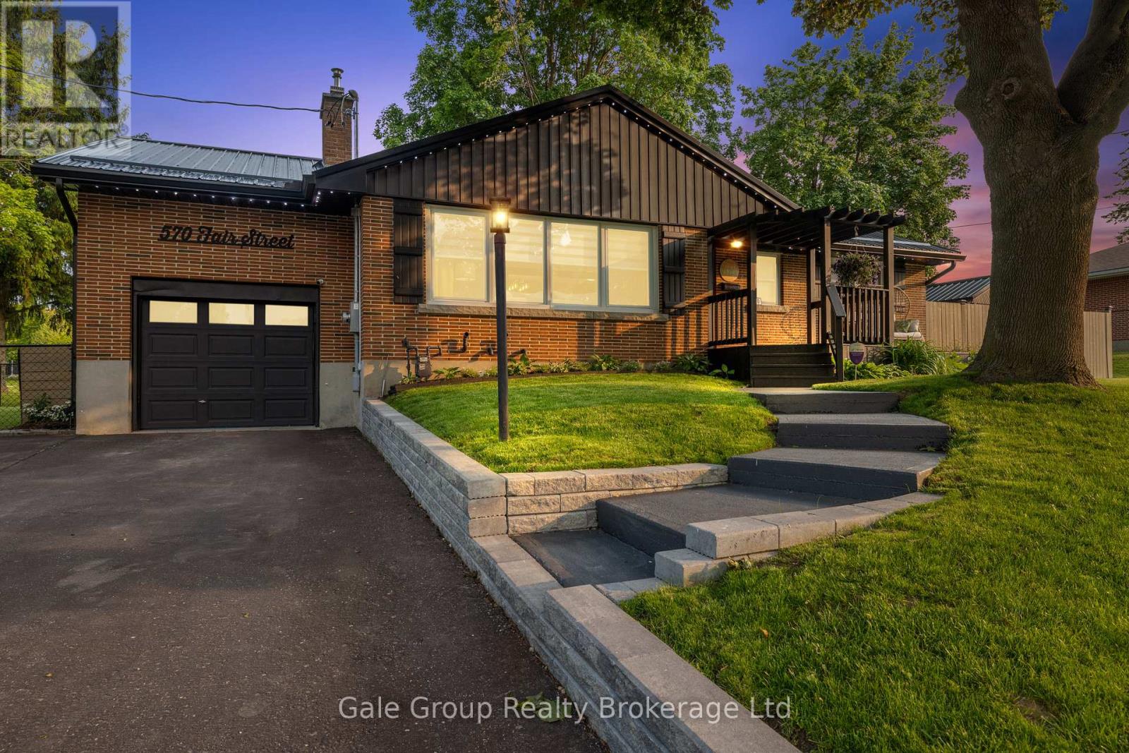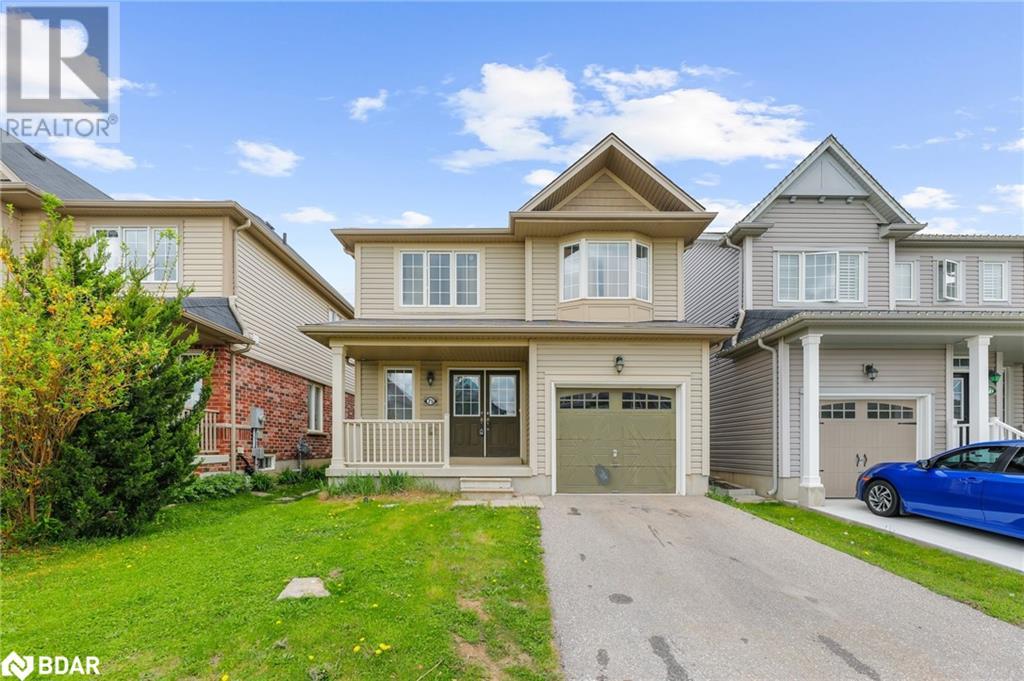6 Wintergreen Crescent
Delhi, Ontario
Wonderful opportunity to own a very well maintained property. Welcome to this charming 2 plus 1 bedroom brick home with a 2 car attached garage, nestled in a highly sought-after subdivision just north of Delhi. The well-maintained interior is complemented by beautiful hardwood floors and natural light streaming through large windows. The updated kitchen is equipped with modern appliances, granite countertops and a functional layout, making it a chef’s delight. The open-concept design flows seamlessly into the dining and living areas, providing a warm and inviting atmosphere. Off of the kitchen is a 3 season sunroom with unique window features, providing privacy and more. The bedrooms are ample size, with the master having private ensuite privileges along with a fantastic walk in closet. Downstairs, the finished basement provides additional living space, perfect for a family room plus home office, bedroom or guest suite. Outside, the property boasts a lovely yard, with mature landscaping and ample space for relaxation, and also has front and back sprinkler systems. All light fixtures and window coverings included. Newer furnace installed 2022. The quiet, family friendly neighborhood offers easy access to schools, parks, shopping and more, making this the perfect place to call home. (id:60626)
Coldwell Banker Big Creek Realty Ltd. Brokerage
555 James Street
Delhi, Ontario
Ready to take your business to the next level? This exceptional commercial property, located in a high-exposure area with steady traffic, presents a fantastic opportunity. Currently operating as an auto repair shop, the building is zoned CS, offering flexibility for a wide variety of business types—from. The property includes six spacious drive-in bay doors (five measuring 10' x 10' and one at 12' x 10'), along with a storefront entrance, reception counter, and waiting area. Both ground-floor and upper-level offices provide functional workspace, while additional upper storage provides plenty of room for inventory or equipment. A fenced and paved yard at the rear, ideal for parking or outdoor storage, and prominent signage options are available both roadside and on the building for maximum visibility. Vendor Take-Back (VTB) financing may be possible for interested Buyers. Don’t let this versatile, high-potential space pass you by! (id:60626)
Van Londersele Real Estate Brokerage Ltd.
119 Duncombe Road
Waterford, Ontario
Welcome to your dream home in a serene, family-friendly neighborhood! Charming raised ranch on fantastic property features a large, private rear yard that backs onto beautiful greenspace, offering stunning views & no rear neighbors—perfect for enjoying the outdoors in peace. Step outside to your upper-level deck or relax in the hot tub on the ground level where there is a walkout to the backyard, surrounded by mature trees and landscaping. As you enter, you’re greeted by a soaring bright foyer that leads to the main level with gorgeous hardwood floors throughout. The open dining & kitchen area, with sliding door access to the rear deck, is perfect for entertaining. The updated (2023) kitchen boasts pristine white cabinetry, SS appliances, quartz counters, subway tile backsplash, pantry, island & breakfast bar. The main floor features 3 spacious bedrooms and beautifully renovated (2024) 4-piece bathroom adorned with quartz counters and chic black accents. The fully finished lower level offers additional living space, complete with vinyl floors, laundry room, (2024) modern 3-piece bathroom & large bedroom with ample natural light. The generous sized family/rec room includes a versatile gym or flex space, with easy access to the backyard. Conveniently located within walking distance to schools, the picturesque town, and just mins from amenities and conservation areas, this home is a must-see! UPDATES Include: Furnace, A/C, Garage door, Windows, Elevated Backyard Deck. Don’t miss out on the opportunity to make it yours! (id:60626)
Jjn Realty Brokerage Inc.
570 Fair Street
Woodstock, Ontario
Stunning 3-Bedroom, 2-Bathroom Home with Top-to-Bottom Upgrades in Prime Location is what you have been waiting for. Welcome to your dream home! This beautifully updated 3-bedroom, 2 full bathroom residence offers the perfect blend of modern upgrades, exceptional functionality, and unbeatable curb appeal all nestled in a truly sought-after neighborhood thats ideal for families, professionals, or anyone looking for stylish comfort with everyday convenience. No rear neighbours for added privacy as it backs onto Northland Park. Recent upgrades over the past 3 years include a New steel roof, soffit, fascia & eavestrough, Widened driveway for 4 vehicles, upgraded front walkway and new front step, Fully fenced side yard and expansive backyard deck, Hot tub included for year-round enjoyment, a gazebo, new Sunroom flooring, a screen door, some blinds, a Dedicated heat pump system in the primary bedroom, Tankless water heater for energy efficiency, 200 amp hydro service panel, Reverse osmosis water purification system, Over $20,000 in high-end gym equipment included, and sauna. This incredible home has it all, don't delay! Inside the layout is both functional and inviting, with spacious living areas and natural light flowing freely into every room. The sunroom offers a bright and versatile space perfect for relaxing, reading, or entertaining guests year-round. Love spending time outdoors? You're in luck. The fully fenced side yard and expansive backyard deck provide a private oasis for outdoor entertaining and relaxation. Enjoy your evenings soaking in the luxurious hot tub, hosting summer barbecues, or simply unwinding with a good book in your own private outdoor sanctuary. This home has it all! (id:60626)
Gale Group Realty Brokerage Ltd
26 Simcoe Boulevard
Simcoe, Ontario
Beautifully Renovated 2+2 Bedroom Brick Bungalow in Simcoe! Welcome to this stunning, fully updated home offering 4 spacious bedrooms and 2 modern bathrooms—perfect for a growing family. Step inside to a generous foyer that opens into a bright living room featuring an oversized window, cozy fireplace, and a stylish white kitchen with stainless steel appliances. Adjacent to the living area, you'll find a versatile TV room and a large dining/sitting area with walkout to the back deck—ideal for hosting or relaxing. The main level boasts 2 spacious bedrooms and a beautifully finished 5-piece bathroom, all in calming neutral tones. The fully finished basement offers a large rec room, 2 additional bedrooms, a 3-piece bathroom, laundry room, and ample storage in the utility area. This home has been extensively renovated since 2022. Additional features include a 2-car attached garage, parking for 4 vehicles, and a partially fenced backyard—perfect for unwinding or entertaining. Don’t miss your chance to call this move-in-ready home yours. Book your showing today! Don’t miss your chance to call this move-in-ready home yours. Book your showing today! (id:60626)
Century 21 Grand Realty Inc.
Royal LePage Trius Realty Brokerage
21 North Street N
Aylmer, Ontario
Welcome to 21 North a home that stands out in every way! This stunning two-story residence boasts a striking exterior with elegant stonework, black accents, and thoughtful outdoor lighting. The charming front balcony adds a unique touch of character. Inside, the open-concept main level welcomes you with soaring ceilings and an abundance of natural light. The mid-century modern-inspired kitchen is a showstopper, featuring island seating, sleek dark appliances, a corner pantry, and luxurious quartz countertops. It seamlessly flows into the dining area, which offers access to a spacious 12' x 22' deck perfect for entertaining or relaxing. A convenient 2-piece bathroom and mudroom off the garage complete this level. Upstairs, a beautiful open wood staircase leads you to a spacious landing with balcony access, ideal for morning coffee or enjoying a quiet moment. The upper level includes three generously sized bedrooms, including a primary suite with a tranquil spa-like 4-piece ensuite. A separate laundry room adds convenience for daily tasks. The fully finished lower level offers plush carpeting and a bright recreation room with deep windows, along with an additional bedroom perfect for guests or a home office. There is also a bathroom rough-in, allowing for easy customization. The low-maintenance backyard is designed for outdoor enjoyment, featuring new fencing for privacy. The garage door opens to a double-wide concrete driveway and pathway, providing easy access to the front of the home. out on this incredible opportunity! (id:60626)
Real Broker Ontario Ltd.
220 Nelson Street
Brantford, Ontario
Introducing 220 Nelson Street—a distinguished multi-unit property situated in one of Brantford's most sought-after residential and rental neighborhoods. Priced at $749,900, this property boasts a solid 5.9% capitalization rate, making it an ideal acquisition for investors or end-users aiming to offset mortgage expenses while building substantial real estate equity. Zillow This architecturally unique building comprises three distinct units, each thoughtfully renovated to blend historical charm with modern amenities: Unit 1: Features soaring 10-foot ceilings, expansive windows that flood the space with natural light, a fully redesigned kitchen equipped with stainless steel appliances (including a dishwasher), and a contemporary 4-piece bathroom adorned with stylish accent tiles. This unit also offers a private, fenced backyard—perfect for outdoor relaxation. Unit 2: Boasts a unique wrap-around layout that provides excellent separation between the living and sleeping areas. The unit is enhanced by large windows and preserved late 1800s architectural details, offering residents a premium living experience. Unit 3 (Loft): A modern and trendy loft space that showcases the character of turn-of-the-century architecture. This unit includes an upgraded kitchen, contemporary bathroom, and new flooring, creating a captivating and comfortable living environment. Additional property highlights include a shared laundry room, ample basement storage, multiple parking spaces, and a detached two-car garage. Located just moments from major amenities and public transit, this property ensures convenience for tenants and owners alike. With a total of 4 bedrooms, 3 bathrooms, and 2,267 square feet of living space, 220 Nelson Street stands out as a premier investment opportunity in Brantford's vibrant East Ward neighborhood (id:60626)
Century 21 Heritage House Ltd
220 Nelson Street
Brantford, Ontario
Introducing 220 Nelson Street—a distinguished multi-unit property situated in one of Brantford's most sought-after residential and rental neighborhoods. Priced at $749,900, this property boasts a solid 5.9% capitalization rate, making it an ideal acquisition for investors or end-users aiming to offset mortgage expenses while building substantial real estate equity. Zillow This architecturally unique building comprises three distinct units, each thoughtfully renovated to blend historical charm with modern amenities: Unit 1: Features soaring 10-foot ceilings, expansive windows that flood the space with natural light, a fully redesigned kitchen equipped with stainless steel appliances (including a dishwasher), and a contemporary 4-piece bathroom adorned with stylish accent tiles. This unit also offers a private, fenced backyard—perfect for outdoor relaxation. Unit 2: Boasts a unique wrap-around layout that provides excellent separation between the living and sleeping areas. The unit is enhanced by large windows and preserved late 1800s architectural details, offering residents a premium living experience. Unit 3 (Loft): A modern and trendy loft space that showcases the character of turn-of-the-century architecture. This unit includes an upgraded kitchen, contemporary bathroom, and new flooring, creating a captivating and comfortable living environment. Additional property highlights include a shared laundry room, ample basement storage, multiple parking spaces, and a detached two-car garage. Located just moments from major amenities and public transit, this property ensures convenience for tenants and owners alike. With a total of 4 bedrooms, 3 bathrooms, and 2,267 square feet of living space, 220 Nelson Street stands out as a premier investment opportunity in Brantford's vibrant East Ward neighborhood (id:60626)
Century 21 Heritage House Ltd
8 Bradley Lane
Brantford, Ontario
$$$ Spent on Upgrades. New Flooring, Stylish Pot Lights Throughout. Welcome To This Delightful All Brick Carpet Free, Raised Bungalow With A Rare Two-Car Garage Situated On A Quiet Street In The Heart Of The Desirable West Brant Neighborhood. This Home Features An Open Concept Main Floor With 3+2 Bedrooms And 3 Full Bathrooms With The Kitchen Opening Up To The Dining Room and Deck. What's Not To Love In The Full Basement With Big Windows, A Full Bathroom With A Jacuzzi Tub, and another full bath And Two Big-Sized Bedrooms. There Is More, The Backyard Is Inviting With Good Sized Deck Equipped With Natural Gas Line. You Are In Close Proximity To Excellent Public And Catholic Elementary/High Schools, Amenities, Clean Safe Parks, And Trails. Come see yourself. (id:60626)
Homelife/miracle Realty Ltd
37 Hemlock Crescent
Aylmer, Ontario
Move-in Ready! Welcome to this stunning 5-bedroom (4+1), 3.5-bathroom, two-storey home with a 2-car garage, built by Hayhoe Homes in the charming town of Aylmer. The main floor features an open-concept design with a designer kitchen, complete with a large island, pantry, and quartz countertops, flowing into the spacious dining area and great room. Upstairs, the primary suite offers a walk-in closet and an ensuite with double sinks and a walk-in shower, along with three additional bedrooms, a full bathroom, and convenient bedroom-level laundry. The finished basement includes a large family room, a 5th bedroom, and a bathroom. Outside, the rear deck with a BBQ gas line is perfect for entertaining and enjoying the outdoors. Additional highlights include 9' ceilings on the main floor, luxury vinyl plank flooring (as per plan), Tarion New Home Warranty, plus many more upgraded features throughout. Taxes to be assessed. (id:62611)
Elgin Realty Limited
29-33 Water Street
Simcoe, Ontario
Six residential rental units with one bedroom and one bathroom. Commercial area separately metered from residential units. 2 commercial units. Separately metered. Commercial unit updated to fire code 2022. Sprinkler system throughout commercial area and residential area. Garage with one parking spot located on west side of building (id:60626)
Peak Peninsula Realty Brokerage Inc.
75 Warner Lane
Brantford, Ontario
Welcome to this charming 3-bedroom, 2.5-bathroom detached home, nestled in a welcoming, family-friendly neighbourhood. The open-concept main floor offers a seamless flow between the living room, dining area, and an updated kitchen featuring modern appliances perfect for both everyday living and entertaining. Step through patio doors into a spacious, fully-fenced backyard, ideal for outdoor relaxation or family gatherings. Upstairs, the primary suite offers a private retreat with a 4-piece ensuite, while a second 4-piece bathroom serves the other bedrooms and guests. For added convenience, the laundry is thoughtfully located on the second floor. The unfinished basement provides a blank canvas for you to customize as needed whether you envision extra living space, a home gym, or a playroom. Direct access from the single attached garage adds a layer of comfort and security. Ideally located close to parks, trails, and top-rated schools, this home offers the perfect blend of comfort, community, and convenience. Don't miss your chance to make this your new home schedule a showing today! *Some Photos Virtually Staged* (id:60626)
RE/MAX West Realty Inc.

