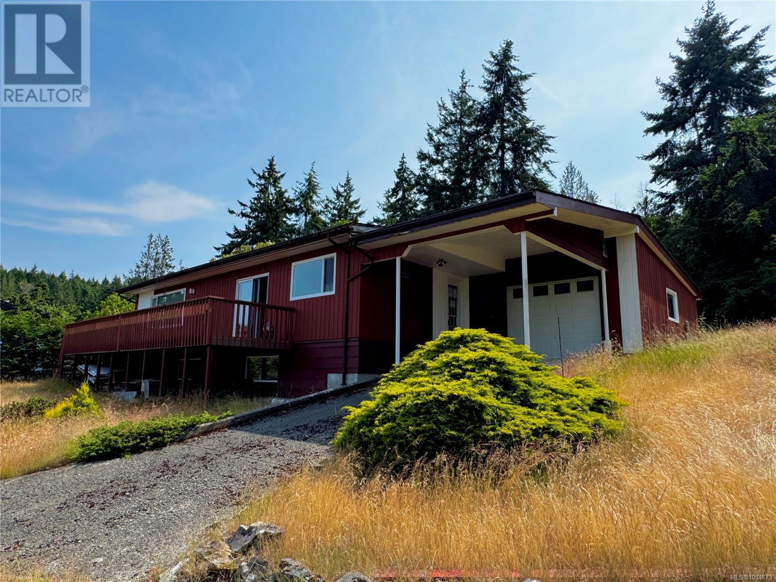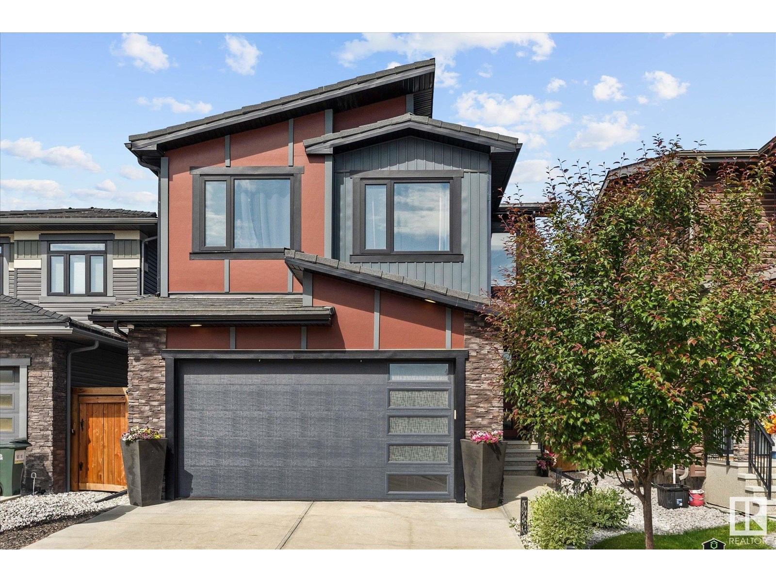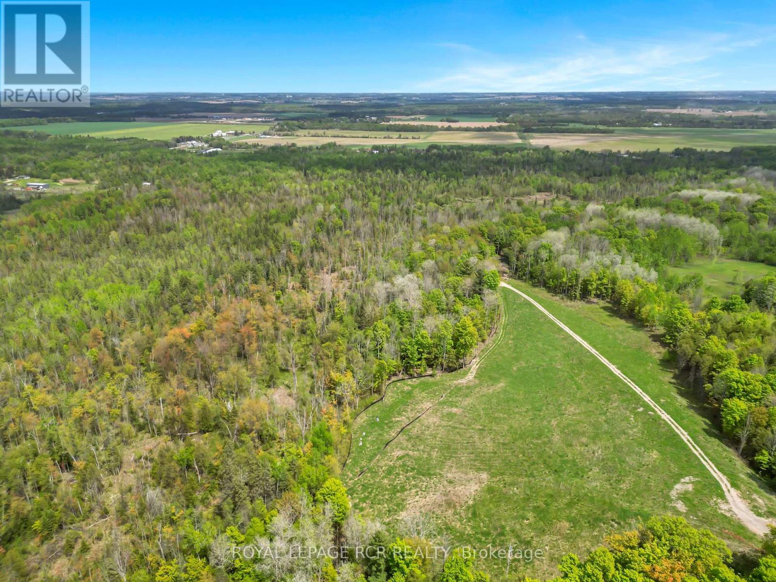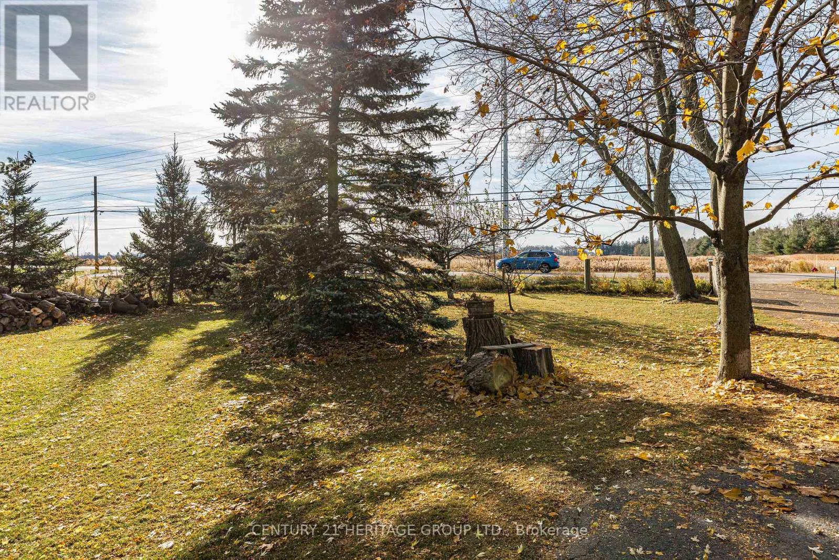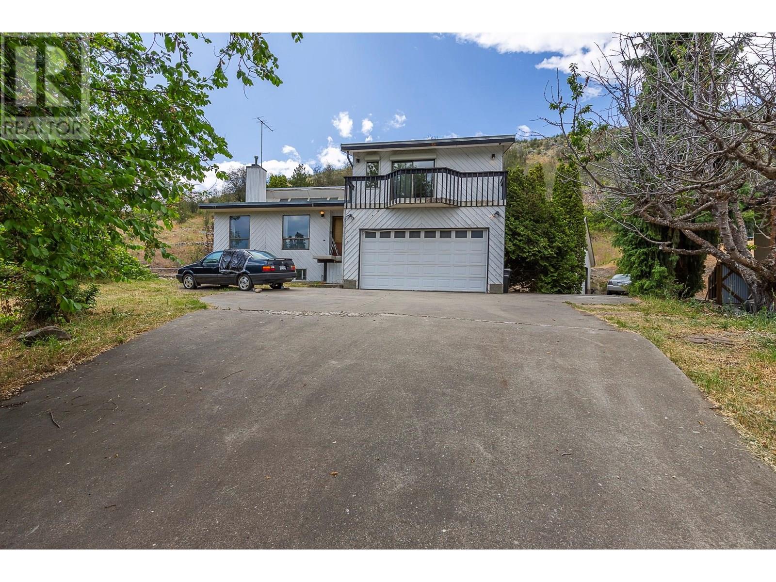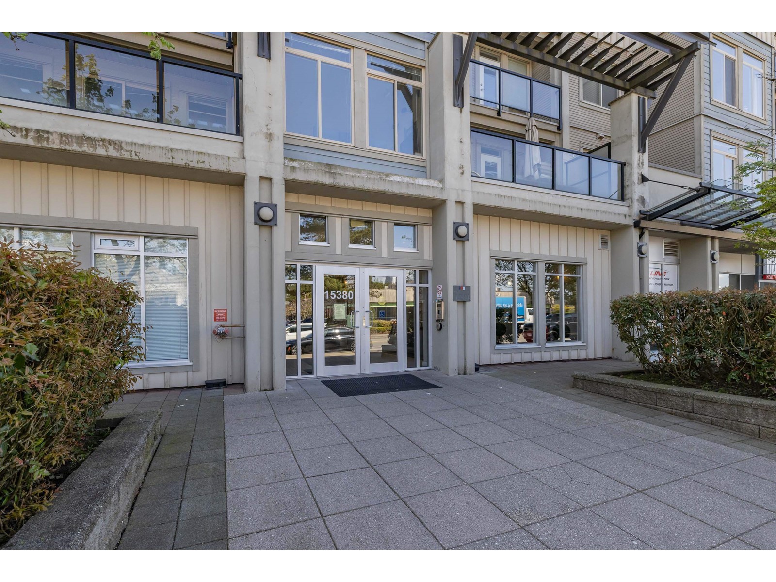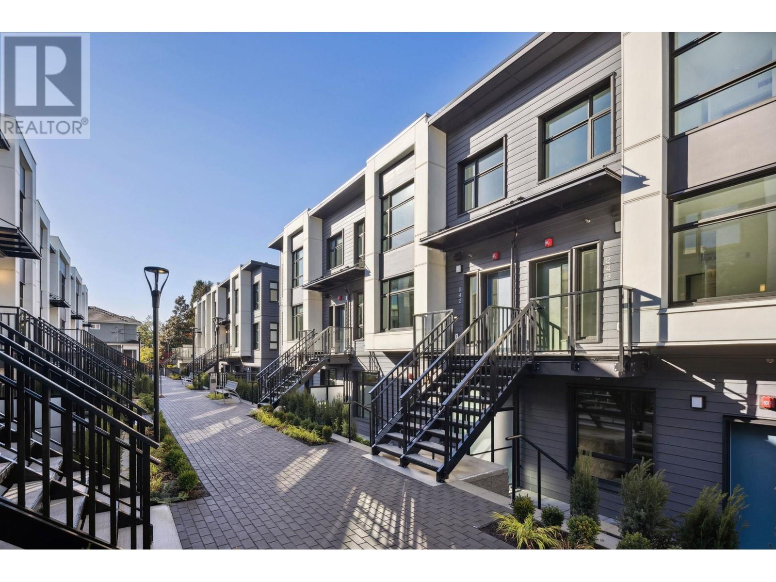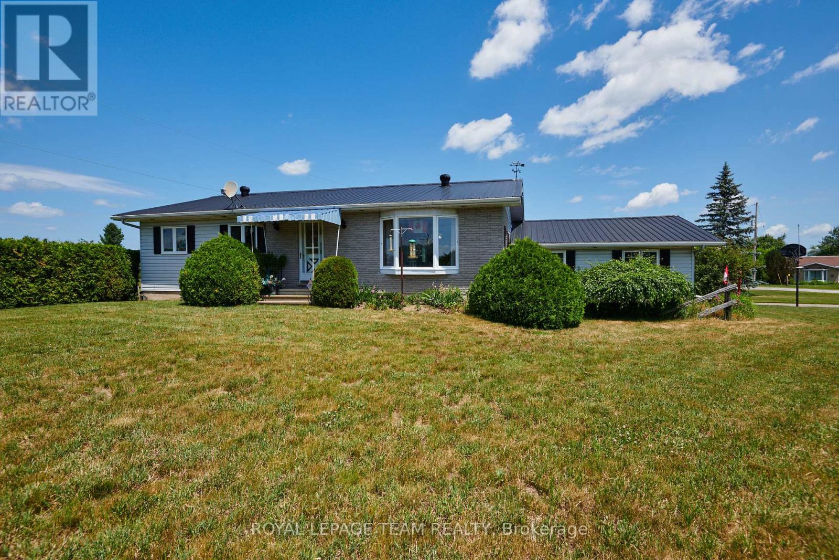4614 Northwoods Drive
Ottawa, Ontario
Welcome to an enchanting Ottawa Riverfront retreat on Buckham's Bay, boasting 100 feet of pristine shoreline great for docking a large boat and clear deep water for swimming! This delight 2-bedroom bungalow is the perfect all-year-round escape, featuring an inviting wrap-around deck with breathtaking views. The open-concept interior highlights pine flooring. Enjoy the warmth of a woodstove during chilly days & winter nights, complemented by kitchen with breakfast bar, spacious dining area open to the living room with bow window with stunning water views. Laundry closet next to kitchen. The Primary Bedroom opens to the waterside deck, ideal for tranquil moments & morning coffees. Updates include landscaping, retaining wall, footings & metal roof (2021), pine flooring & interior paint & some finishings (2021), propane furnace (2019), submersible well pump with heated line (2021) and septic system (2009). Includes appliances and dock. Immerse yourself in endless outdoor activities, from fishing, ice fishing and water sports to BBQs and stargazing by the bonfire. Close to the city, Kanata's High Tech Sector, and the DND campus, this retreat combines privacy with convenience to city amenities! (id:60626)
RE/MAX Hallmark Realty Group
132 College Street Unit# 1
Smithville, Ontario
Welcome to the Morgan Collection – Premium Freehold Townhomes in Smithville Discover a charming new community featuring just 13 beautifully crafted 3-bedroom, 3-washroom townhomes, ideal for first-time buyers, young families, and downsizers seeking comfort, style, and flexibility. Choose between two thoughtfully designed models: The Lennox – End Unit Size: 1,532 sq. ft. (above grade) Highlights: End unit with added windows, natural light, and privacy. Includes a private side entrance to the basement, offering rental or in-law suite potential. The Avery – Middle Unit Size: 1,495 sq. ft. (above grade) Highlights: Spacious layout with open-concept kitchen and living area, large bedrooms, and upstairs laundry for convenience. Optional Finished Basement: Add an additional 700+ sq. ft. of living space with a finished basement option—perfect for a rec room, home office. 3 Bedrooms, 2.5 Bathrooms Modern kitchens and finishes 9-ft ceilings on the main floor Freehold ownership – no condo fees Projected closing: Fall 2026 to Winter 2027 Location: Conveniently located at College Street & Morgan Avenue in Smithville, offering small-town charm with easy access to Niagara, Hamilton, and the GTA. Contact today to secure your unit. (id:60626)
Jjn Realty Brokerage Inc.
3074 Dolphin Dr
Nanoose Bay, British Columbia
Opportunity awaits in Nanoose Bay! This 0.524-acre ocean-facing lot backs onto Enos Creek and offers filtered water views in a peaceful, nature-rich setting. Ideal for a tradesperson ready to renovate or build new, this property combines privacy, potential, and lifestyle. Enjoy kayaking, scuba diving, and swimming in some of the warmest waters on Vancouver Island. Just minutes away, explore 34-hectare Moorecroft Park with forested trails and protected oceanfront. Upgrades include a new heat pump and 200-amp electrical service. Close to Fairwinds Marina, Golf Course, Rusted Rake Brewing, and Nanoose Bay Café. Only 13 mins to Parksville, 20 to Nanaimo, and 1.5 hours to Victoria. The setting is serene, the location unbeatable—and the possibilities, limitless. (id:60626)
RE/MAX Camosun
9 Brunswyck Cr
Spruce Grove, Alberta
Welcome to 9 Brunwyck in Fenwyck. With almost 2800 sq ft of luxurious living space, this stunning home is perfect for the family w/4 spacious bdrms & a ton of upgrades. Custom quartz kitchen boasts floor-to-ceiling 2-tone cabinetry, under-cabinet lighting, single-level waterfall island, premium vinyl flooring, walk-through pantry, black SS appliances, soft-close drawers, & beautiful mosaic backsplash. Stunning stone-surround fireplace in LR. Dining area provides access to spacious deck w/glass railings. On main floor, you'll find a grand entrance, half bath, & 8-ft doors that add to overall appeal. Upstairs, there are 3 generous sized bdrms, bonus rm, office space & laundry rm. King-sized primary has luxurious ensuite w/standalone tub & custom shower. Fully developed bsmt has fully equipped kitchenette, bdrm & spacious area for family time. Triple-pane windows, surround sound throughout, stair lighting, garage w/epoxy flooring & drain, beautiful landscaping, hot tub & gazebo, & A/C. It won’t last long! (id:60626)
Exp Realty
6651 Third Line
Essa, Ontario
Amazing picturesque views on this 41.99 acre property. Situated on a dead end road, this forested private area offers a unique opportunity. Private with a cleared area. Used for bee keeping, maple syrup set up. Immerse yourself with nature and wildlife. Minutes to Alliston. **EXTRAS** Buyers to do their own due diligence on usage and compliance with governing authorities, municipalities and NVCA. (id:60626)
Royal LePage Rcr Realty
9868 Twenty Road W
Hamilton, Ontario
Build your dream home here where exceptional opportunity awaits!! This vacant land parcel boasts vast potential for development. With its serene countryside setting and panoramic views, it's an ideal canvas for your dream project. Enjoy the tranquility of rural living while still being conveniently located near city amenities and major transportation routes. Don't miss out on this chance to invest in the beauty and potential of this rarely offered parcel! Buyer to do their own due diligence regarding development potential, charges, fees, and services available. Taxes have not yet been assessed by MPAC. (id:60626)
Century 21 Heritage Group Ltd.
6602 Goose Lake Road
Vernon, British Columbia
Calling all DIY dreamers, and renovation enthusiasts, this is your golden opportunity to own a truly unique home! This architecturally-designed home boasts a large pan-handle lot with nice panoramic Valley views in popular Bluejay subdivision. Step inside and be transported back in time with a sunken living room and soaring vaulted ceilings! The home is solid, It's a three bedroom, three bath multilevel split home, with high vaulted ceilings, wood features and some great retro style. Upstairs you'll find a Primary suite complete with a walk-in closet, full ensuite bath plus 2 additional bedrooms. Outside, the home has a pool and hot tub off the deck, but it hasn't been used in decades, and may need to be decommissioned. The basement is partial and mostly unfinished, but perfect for a rec room or a bedroom. The crawlspace is easily accessible and provides great storage. Outside, there's lots of yard space and parking: It has an attached double garage, a carport off the back, as well as a separate double garage with a small residential suite above, including a kitchen and bathroom perfect for guests or in-laws! This one’s got the bones and bonus features to make it something special... Bring your hammer and get started! (id:60626)
Canada Flex Realty Group
430 15380 102a Avenue
Surrey, British Columbia
This amazing top floor penthouse in Charlton Park is absolutely GRAND! Vaulted ceilings and gorgeous bright windows fill the home with tons of natural light! The open-concept kitchen with granite counters, s/s appliances, and the living and dining area are perfect for entertaining. Enjoy quiet time with a good book and a bevy on the balcony overlooking the courtyard. Two spacious bdrms situated on opposite sides of the unit,for maximum privacy! The den is the perfect flex area or home office. Additional in-suite storage! Resort style amenities include outdoor pool, hot tub, clubhouse, gym, playground, guest suite and more! Conveniently located close to transit, shopping, schools, restaurants, Guildford mall, Guildford Heights Park, and easy freeway access! You'll love living here! (id:60626)
RE/MAX Lifestyles Realty (Langley)
1126 Alpine Avenue Sw
Calgary, Alberta
***Open House Saturday, July 12th, 1:00 pm to 4:00 pm*** Modern sophistication meets comfort in this BRAND NEW, never-lived-in FORMER SHOWHOME, loaded with tons of premium upgrades and designer finishes. Welcome to The Newport III Prairie by Broadview Homes, located in the desirable community of Vermillion Hill! Offering 1,697.5 sq ft of thoughtfully designed living space, this 3-bedroom, 2.5-bathroom home showcases a functional open-concept layout with upscale touches throughout. Step onto the charming front porch and into a bright, inviting main floor featuring a seamless flow between the kitchen, dining area, and great room with a cozy fireplace—perfect for both entertaining and everyday living. The contemporary kitchen is a chef’s dream with stainless steel appliances, a large quartz-countertops island with bar seating, pot lighting, and soft-close cabinetry. Additional highlights include luxury vinyl plank and ceramic tile flooring, 9-foot ceilings on both the main and basement levels, central air conditioning, and a rear deck ideal for year-round BBQs. A heated 20' x 20' double detached garage and durable Hardie Board siding on both the home and garage add extra value and peace of mind. Upstairs, you’ll find three generously sized bedrooms, two full bathrooms, a versatile bonus room, and a conveniently located laundry room. The spacious primary suite features a walk-in closet and a luxurious 5-piece ensuite with dual sinks and a tub/shower combo. The other two bedrooms offer ample space and share a well-appointed 4-piece bathroom. The bonus room is perfect for movie nights, a play area, or a second lounge space. The unfinished basement with a separate side entrance offers potential for future development—whether it's a gym, media room, or additional living quarters to suit your needs. Nestled steps from Fish Creek Park, Vermillion Hill offers breathtaking views of the Rocky Mountains and offers quick access to Bragg Creek, Kananaskis, top-rated schools, Costco , and other major amenities. This home delivers exceptional quality, comfort, and location— Don’t miss your opportunity to make this exceptional property yours. Schedule your private showing today and see the true value of this remarkable property. Photos are of the SHOWHOME. (id:60626)
Cir Realty
123 1010 W 47th Avenue
Vancouver, British Columbia
OPEN HOUSE: EVERY SATURDAY & SUNDAY, 2-4PM (id:60626)
Evermark Real Estate Services
306, 1315 Spring Creek Gate
Canmore, Alberta
Your mountain retreat awaits—welcome to penthouse perfection! Vaulted ceilings and a dramatic wall of windows flood the space with light and frame iconic mountain views. Warm hardwood and tile floors set a cozy, elevated tone, while the open layout offers room to relax, entertain, or just soak in the scenery.The heart of the home is the stunning kitchen—think quartz countertops, sleek contrasting cabinetry, a gas stove, and an oversized island with bar seating. Whether you're hosting après-hike drinks or a cozy dinner party, this space delivers.The living room invites you to curl up by the gas fireplace, where mountain vistas steal the show. Step out onto your private balcony that overlooks a quiet park and picture-perfect streetscape, with a clear sightline to the Rundle Range to the left and the Fairholme Range straight ahead . You're moments from peaceful creekside trails; or just a short stroll to the market, shops, and a cocktail at Bridgette Bar. Nature and convenience in perfect harmony.The primary bedroom offers a serene retreat with more mountain views to greet you each morning. The spacious bathroom features double sinks and a walk-in shower—equal parts style and function.Need more? Head up to the south-facing rooftop patio for a soak in the hot tub, a session in the fitness center, or some downtime in the owner’s lounge. It’s a true lifestyle property in every sense.Whether you’re looking for a full-time home or a part-time escape, this property offers the option to rent on a seasonal or monthly basis. Canmore’s natural beauty, paired with this lock-and-leave luxury, makes it the perfect basecamp for adventure—or just enjoying the view. (id:60626)
RE/MAX Alpine Realty
9 Castleford Church Lane
Horton, Ontario
Location, Location, Location - 3 + 1 bdrm bungalow on 1+ acres including water front and a dock on the beautiful Ottawa River. Built in 1987 this all brick bungalow offers an open concept lvg rm., dng rm., and kitchen on the main level along with a primary bdrm with ensuite plus 2 other bedrooms - one being used as an office and a 4 pc bath. A fully finshed lower level offers a large family rm, a 4th bdrm., laundry, 2 pc bath, storage rooms and inside access to the attached garage. (Possibility of an in law suite with separate access). Other room on lower level is storage. In addition there is a detached garage/storage shed, a detached RV storage building and 2 other storage buildings. Private water front. Heat (and AC) is supplied by a ductless heat pump with baseboard back up for heat. total utility costs for 2024 was $3415. Castleford Church Lane is owned but shared by 4 other neighbours to access their propertries. Maintenance is shared. Motivated Sellers ** This is a linked property.** (id:60626)
Royal LePage Team Realty



