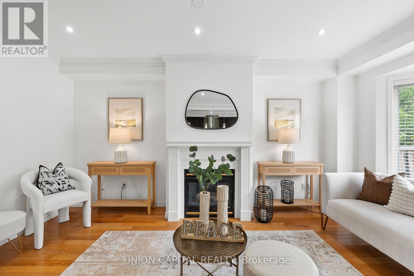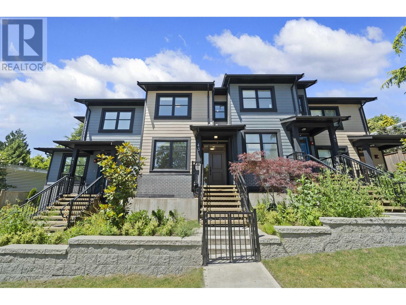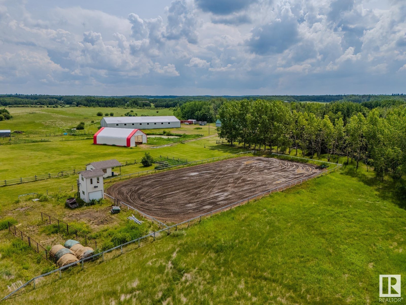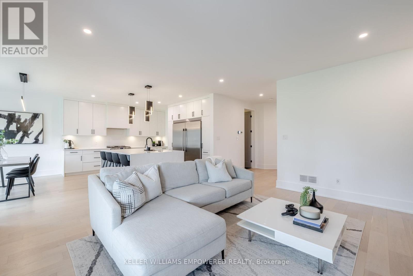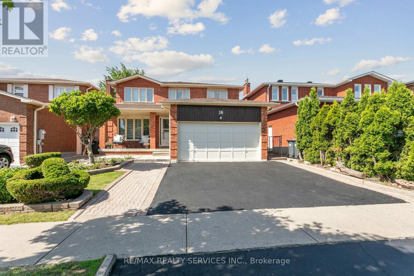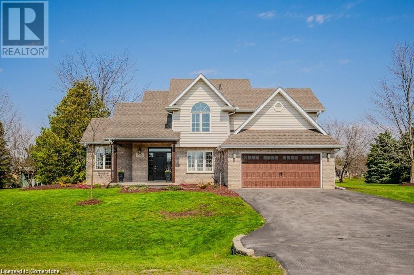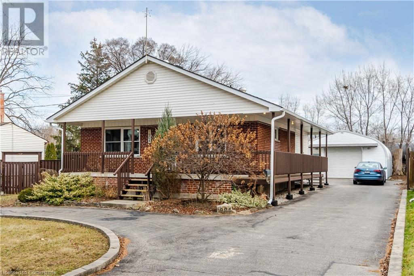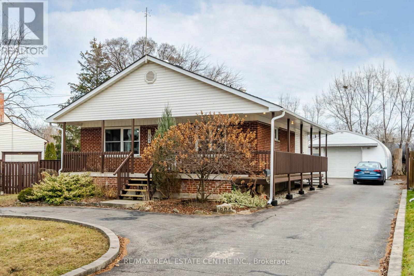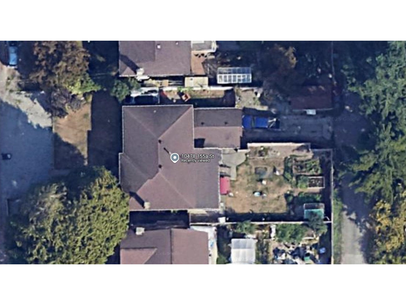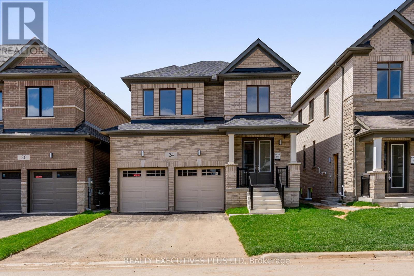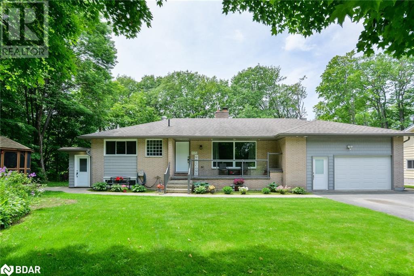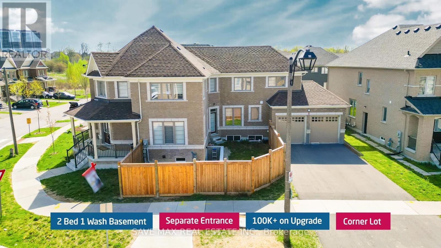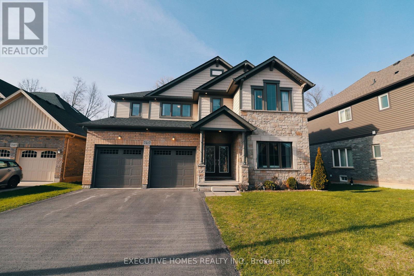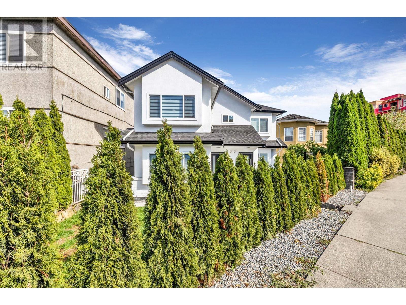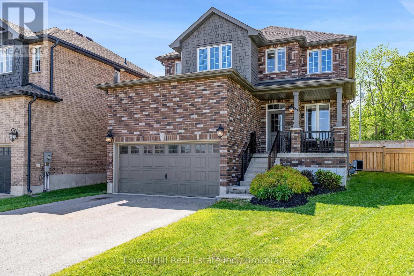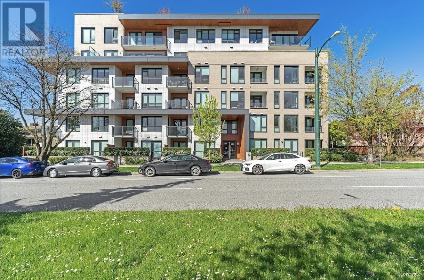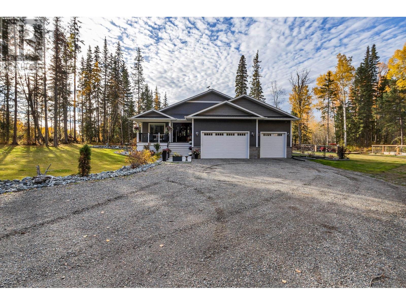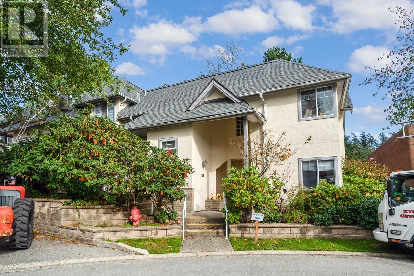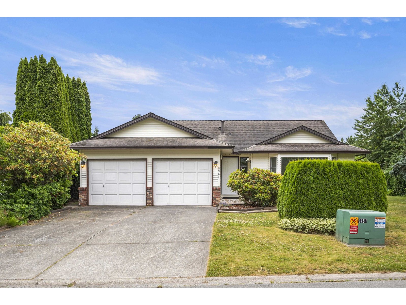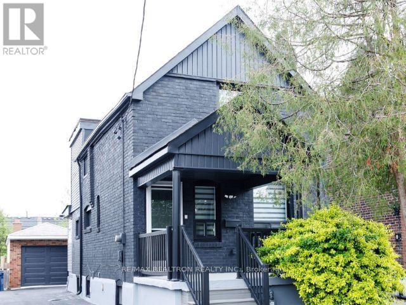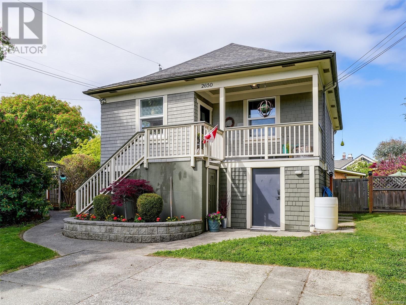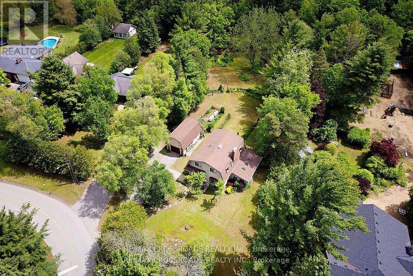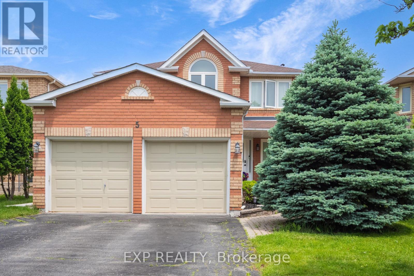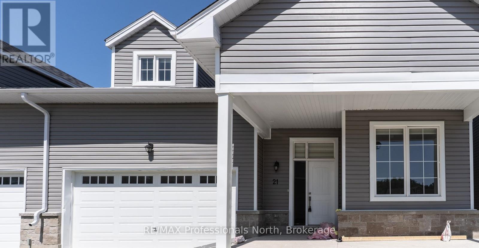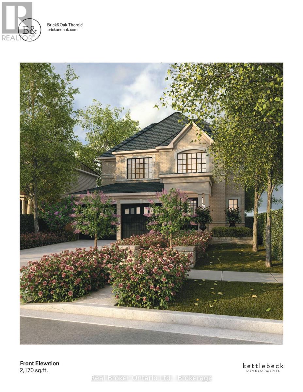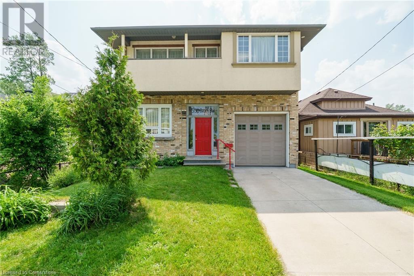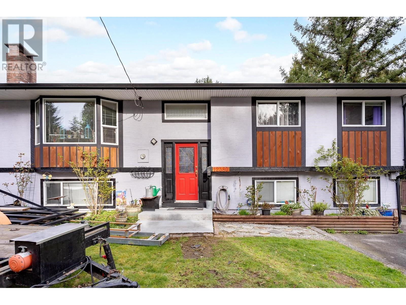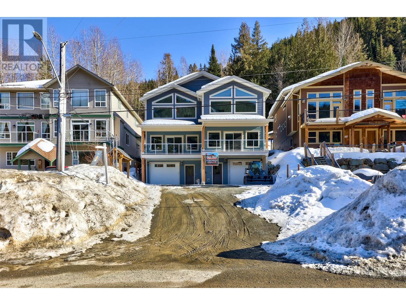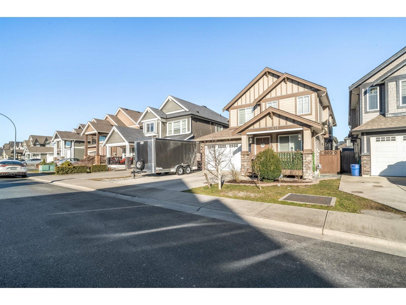25 Milano Avenue
Vaughan, Ontario
**Most Affordable & Best Price in West Woodbridge** Welcome to 25 Milano Avenue, a stunning detached family home in the heart of West Woodbridge! This spacious 4-bedroom, 4-bathroom home boasts over 2,000 sq. ft. of beautifully designed living space, featuring a bright open-concept layout, a gourmet kitchen with stainless steel appliances and granite countertops, and an elegant primary suite with a walk-in closet and luxurious ensuite. The finished basement offers additional living space with a recreation room, bedroom, and full bathroom, while the private backyard oasis includes a spacious deck, perfect for entertaining. Situated in a prime location near top-rated schools, parks, shopping, and major highways, this home is ideal for families and commuters alike don't miss your chance to own this gem in one of Woodbridges most desirable neighborhoods! (id:60626)
Union Capital Realty
43 E Eighth Avenue
New Westminster, British Columbia
Stunning brand-new 2024 row home offering a little over 1,800 square ft of elegant living across 3 levels with 3 bedrooms, 4 bathrooms, and 2 dens. The open-concept main floor features soaring ceilings, vinyl windows, and a chef-inspired kitchen with quartz countertops, modern electric range, French-door fridge, microwave hood fan, dishwasher -perfect for hosting. Upstairs, find a serene primary suite with spa-like ensuite, 2 additional bedrooms, full bath, and full-size laundry. The top floor boasts a private rooftop patio with park views and flex space ideal for work, hobbies, or relaxing. Lower level includes a second flex room and full bath. Enjoy a fenced yard, 2 parking stalls (1 EV-ready), no strata fees, and a prime location near schools, parks, transit, and more. (id:60626)
Initia Real Estate
53153 Rge Road 213
Rural Strathcona County, Alberta
Equestrian dream property!! Close to everything the greater Edmonton area has to available yet private and peaceful with SO much to offer. Start with the land..38.5 acres of slightly rolling topography, open and scenic. The home is nicely updated with an awesome main bedroom suite, newer flooring, fixtures, shingles, windows & doors. 4 bedrooms (2 with ensuites), a huge kitchen and dining room with direct access to the covered deck. The arena is heated 70x170 ft beauty that will thrill the riding enthusiasts. Care for the horses is a pleasure in the 30x60 barn with 9 box stalls, 2 grooming stalls & tack room complete with lockers. The 90x200 outdoor riding arena has an announcers booth, concession house compliments the other out buildings. Storage here is ample with a new 40x64 x23H coverall, livestock shelters and a coverall style 20x40 garage. The fencing is mostly electro braid type and the watering bowls have been replaced recently. Too much to describe and to truly understand it must be viewed. (id:60626)
Century 21 Leading
34 Crosland Drive
Toronto, Ontario
Look No More! Tasteful Renovated Bright Move-In-Ready 3 + 2 Raised Bungalow w/ Open Concept design & Timeless Decor In Desirable Wexford-Maryvale Neighborhood. Premium 46.75 X 107 FT Lot abutting large green space on both sides - beautifully landscaped with increased privacy and Great Cub Appeal! 2 Kits, 3 Baths, 2 Laundry Sets(Gas Dryer in Bsmt). Garage and Double Private Drive Can Accommodate at least 5 Parking Spaces! Main Floor Fully Renovated In 2025 w/ Engineered Hardwood & Pot Lights Thru-out. Seamlessly Flowing Into The Living & Dining Area, The Newly Renovated Modern Open-Concept Kitchen Boasts Top-of-The-Line Stainless Steel Appliances, Quartz Countertops, Abundant Storage, And Oversized Island Perfect For Entertaining. It Offers A Perfect Blend of Style And Functionality. Intimate Primary Bedroom w/ Large Closet, Accent Wall, Pendant Lights, Pot Lights, and Double Doors Leading to Large Outdoor Deck Overlooking Heated Inground Pool which offers extended swimming seasons. Luxurious and Spacious Bathrooms w/ Functional Layouts and Modern Fixtures. Basement Fully Renovated In 2018 With Vinyl Floor & Pot Lights Thru-out. New Kitchen Cabinets and Quartz Countertops in 2025. Separate Entrance With Above-Ground Windows, 2 Bedrooms, 3PC Bathroom, Kitchen Combined w/ Living/Dining. $$$ potential! Water Heater Owned. Wardrobes in all bedrooms will remain with the property. Fence (2025,2019,2018), Shed Behind Garage(2023), Furnace(2022),Pool(2021, Heater & Filter),Roof(2020), Windows (2018, Bedrooms, Dining, Kitchen). Conveniently Located Close to Schools, Minutes to Hwy 401 & DVP/404, TTC, Parkway Mall, Costco, Home Depot, etc. $$$ Spent On Quality Improvements! Don't Miss This Opportunity To Live And Invest! (id:60626)
Homecomfort Realty Inc.
1611 Upper West Avenue
London South, Ontario
Rare 4+1 Bedroom Luxury Home in Warbler Woods Move-In Ready & Loaded with Upgrades!Welcome to 1611 Upper West Avenue, one of the only homes currently available in prestigious Warbler Woods offering 4+1 bedrooms and over 2,900 sq ft of finished living space an ideal layout for growing families, professionals, or multigenerational living.Step inside to a bright, open-concept main floor featuring soaring ceilings, oversized windows, and designer finishes throughout. The chefs kitchen is a showstopper complete with a waterfall island, premium stainless steel appliances, custom cabinetry, quartz counters, and a walk-in butlers pantry for added convenience.The upper level offers 4 generously sized bedrooms, including a luxurious primary suite with walk-in closet and spa-like ensuite. A dedicated home office or study nook adds flexibility for work-from-home or homework needs.Downstairs, the professionally finished basement includes a fifth bedroom, full bathroom, and a large recreation area perfect as a playroom, gym, or guest space.Enjoy outdoor living on your covered patio and landscaped backyard, offering space for family enjoyment. Additional highlights include a double-car garage, upper-level laundry, and exceptional curb appeal.Located in one of Londons most desirable neighbourhoods, this home is minutes from top-rated schools, scenic walking trails, parks, shopping, golf courses, and easy highway access for commuters. Rare 4+1 Bedroom Floor Plan Premium Finishes & Upgrades Throughout Finished Basement with Full Bath Highly Sought-After Warbler Woods Location Flexible Closing Move in before the school year!This is your chance to secure one of the few executive family homes in Warbler Woods under $1.3M.Showings available now dont wait. Book yours today! (id:60626)
Keller Williams Empowered Realty
16 Sunforest Drive
Brampton, Ontario
Welcome to this 4 bedroom,3.5 bathroom,2 car garage home centrally located in the highly desirable Heart Lake Community. The wide foyer leads to the formal Living/Dining room, providing ample space for large family gatherings. The family room is seamlessly connected to the large kitchen, creating an inviting space for relaxation & socializing. The Primary bedroom is HUGE with a walk-in closet & 4pc ensuite washroom. The other bedrooms are good sized with large closets & lots of natural light. The basement, 2-bedroom In-law suite with a separate entrance is perfect for a multi-generational family. There are two separate laundry facilities: on the main floor with a newer washer/dryer & the in-law suite has laundry connections, ensuring convenience & autonomy. The backyard is designed (2022) for BBQs & is maintenance-free (no grass). The front landscaping (2022) is welcoming and colourful. Roof reshingled (2018), updated luxury Vinyl planks throughout the home (2023), & professionally painted (2023). (id:60626)
RE/MAX Realty Services Inc.
25 Brian Drive
Burford, Ontario
Welcome home to 25 Brian Drive. A gorgeous home sitting on over a half acre lot. Located in a quiet family friendly neighbourhood. Within walking distance to schools, a community centre, parks, and the delightful Burford downtown. Enter the front door of the home and get comfortable in the warm and inviting living room with gentle pot-lights overhead, and a beautiful amount of natural light which effortlessly fills the room. The larger Family room boasts high ceilings, a newly built and tastefully designed accent wall, and plenty of natural light, making it the perfect room for both hosting company and quiet nights in with the family. The main floor laundry is extremely convenient and doubles as a mudroom/second entrance-way through the spacious garage. The fully renovated kitchen is equal parts distinguished and beautiful. The custom carver cabinetry, Quartz countertops, and built in coffee nook, combined with a large dining space and island, make it the perfect blend of functional and fashionable. Upstairs are 4 good sized bedrooms. All offering ample closet space, including two in the primary bedroom. You'll also find not one but two 4-piece washrooms, which includes the newly renovated ensuite with gorgeous tile floor, new countertop, and a remodeled shower. Taking a step outside to the large meticulously maintained yard will surely take your breath away. Mature trees surround the lot and offer privacy and natural beauty as you relax in this backyard oasis. A partially covered deck, a landscaped seating area, a gazebo, and warm inviting fire pit makes the home feel like a Muskoka retreat. Don't miss your chance to live in one of the most desirable locations in Brant, in this sophisticated and luxurious home. (id:60626)
Keller Williams Innovation Realty
1904 Balsam Avenue
Mississauga, Ontario
Charming Detached Bungalow in the Highly Sought-After Lorne Park Neighborhood!This well-maintained home features a bright kitchen with a cozy breakfast area, separate living and dining rooms, and a spacious primary bedroom with a mirrored closet. Enjoy stylish laminate flooring throughout. Conveniently located near top-rated schools, beautiful parks, the lake, transit, and highways, with easy access to the GO Station and QEW. Includes a large, private backyard-perfect for relaxing or entertaining!Also Potential to Build Your Dream Home Up to 4,500 Sq Ft on the Same Lot! Preliminary drawings and surveys have been professionally completed and are ready for submission to the city for approval. The seller has already invested $50,000 in design and planning to help bring this vision to life. (id:60626)
RE/MAX Real Estate Centre
1904 Balsam Avenue
Mississauga, Ontario
Charming Detached Bungalow in the Highly Sought-After Lorne Park Neighbourhood!This well-maintained home features a bright kitchen with a cozy breakfast area, separate living and dining rooms, and a spacious primary bedroom with a mirrored closet. Enjoy stylish laminate flooring throughout. Conveniently located near top-rated schools, beautiful parks, the lake, transit, and highways, with easy access to the GO Station and QEW. Includes a large, private backyard-perfect for relaxing or entertaining!Also Potential to Build Your Dream Home Up to 4,500 Sq Ft on the Same Lot! Preliminary drawings and surveys have been professionally completed and are ready forsubmission to the city for approval. The seller has already invested $50,000 in design and planning to help bring this vision to life. (id:60626)
RE/MAX Real Estate Centre Inc.
10478 155a Street
Surrey, British Columbia
An opportunity to secure a prime holding property with future redevelopment potential and land assembly. Please check and verify with city of Surrey. This 5 bedroom house with a 2 bedroom suite is built on a large lot (7300+ Sqft). Location is very close to banks, Guildford rec centre and Guildford Mall. (id:60626)
Homelife Benchmark Realty (Langley) Corp.
24 Tyler Avenue
Erin, Ontario
Welcome to Erin Glen; the perfect place for families to put down roots. A host of carefully-planned amenities are sure to turn neighbours into friends, while just beyond the community, a variety of services, shops and more means that residents are never far from what they need. At Erin Glen, you are invited to experience a deeper, more meaningful connection to nature, and to live a happier and healthier lifestyle. This master-planned community is just 12 minutes from Caledon Village and close to Brampton, Georgetown, Guelph, and Orangeville. 24 Tyler Avenue is a spectacular example of Cachet Homes Impeccable Design and Construction. The Natural Light that the ELORA model captures showcases the gorgeous upgraded Bleached Wide Plank Flooring. This bright and inviting environment is perfectly complemented with upgraded matching Stairs and Metal Pickets providing an element of luxury and sophistication. The Open Concept Kitchen with walkout to rear yard, flows seamlessly into the Great Room for entertaining. The Kitchen blends nicely into the rest of the home with the light-coloured upgrade cabinets, large island and breakfast bar, and tasteful stone countertops. The spacious second floor landing presents a continuation of the main level's elegant flooring while inviting you into the four generous sized bedrooms. The Primary Bedroom has a double door entry, coffered ceiling, walk-in closet and a spa-like ensuite equipped with a frameless glass shower and soaker tub. Will You Be One Of The Fortunate Few To Call Erin Glen Home! (id:60626)
Realty Executives Plus Ltd
105 Wellington Street
Gravenhurst, Ontario
Incredible investment opportunity with 3 separate living spaces nestled on a private cul-de-sac in the heart of Gravenhurst. Professionally renovated with exceptional attention to detail, this unique property offers unmatched flexibility and income potential. Featuring three self-contained units, it's ideal for multi-generational living or rental income a spacious upper 2-bedroom unit with a full kitchen and in-suite laundry, a bright lower 2-bedroom unit, also complete with its own kitchen and laundry and private guest suite featuring a kitchenette, laundry and private entrance Each space has been thoughtfully updated with newer kitchens, modern flooring, LED lighting and beautifully finished bathrooms. The home also features new windows and doors, new insulation, new plumbing and new electrical. Outdoors, enjoy a fully fenced backyard for added privacy, on a large level lot with loads of space for everyone, including a gazebo and covered porch. Currently serviced by one hydro meter, the home is wired and equipped for three separate meters, should you choose. A gas line is in place in the rear yard for a future gas insert. While the property is on well and septic, it's ready for a smooth connection to municipal services. Whether you're looking to live in one unit and rent the others, or fully invest in a rental property, this home offers incredible versatility in a quiet and private setting. Square footage of individual units is approx: 980 sq ft - main unit, 1140 sq ft - lower unit and 310 sq ft - guest suite. (id:60626)
Painted Door Realty Brokerage
2576 Bandsman Crescent
Oshawa, Ontario
Absolutely Stunning 2022-Built Detached Home on Premium Corner Lot in North Oshawa! This Immaculate 4+2 Bedroom, 5 Bathroom Tribute Home Offers Nearly 3,000 Sq. Ft. of Stylish Living Space Plus a Professionally Finished Basement With Separate Entrance Ideal for In-Law Suite or Rental Income! Over $100,000 in Upgrades Including Hardwood Floors on Main, Smooth Ceilings, Oak Staircase, and a Gourmet Kitchen With Quartz Counters, Large Centre Island & Stainless Steel Appliances. Spacious, Open-Concept Layout Featuring Bright Living & Dining Areas, and a Cozy Family Room With Gas Fireplace. Upstairs Boasts a Generous Primary Retreat With Walk-In Closet & 5-Pc Ensuite, Plus 3 Additional Bedrooms & 2 Full Baths. The Basement Includes 2 Bedrooms, Full Bath, and Private Entry. Double Car Garage With Extended Driveway Parking for Up to 8 Vehicles! Located in One of Oshawas Most Desirable Neighbourhoods Steps to Top-Rated Schools, and Minutes to Hwy 407, Costco, Durham College, UOIT, and Major Shopping Centres. (id:60626)
Save Max Real Estate Inc.
7517 Lionshead Avenue
Niagara Falls, Ontario
3243 sq ft Detach house in Thundering waters golf community, 4 beds on the 2nd floor, living room can be converted to a 5th main floor bed a 3 pc washroom is attached , loft on 2nd floor is a perfect place for entertainment, the Prime bed has a separate sitting area and a covered balcony with great view of the greenbelt and the backyard. One of the best locations, a semi gated community with minutes to QEW, Falls, Clifton Hill, Costco, Grocery, cafes, restaurants, theatres, marineland and shopping. All bedrooms have ensuite washrooms, Basement is unfinished with a rough in and a potential for an in law suite. Main double door entrance, Stoned gas fireplace in the family room , Gas Top stove in the kitchen, gas hook up for bbq is available . 9 ft ceilings on the main floor with Pot lights. Central vacuum throughout the house. Spacious gourmet kitchen with backsplash and stainless steel appliances with Built in combined Oven and Microwave. Mudroom with Laundry and access to Garage. Garage door openers are installed with remote. An amount of $63000 was paid to the builder for the upgrades. (id:60626)
Executive Homes Realty Inc.
541 Sixteen Mile Drive
Oakville, Ontario
Immaculately MAINTAINED Luxury townhouse over 2000 sq ft, featuring 9-foot ceilings/hardwood floors/modern kitchen/unique wall colours, fully finished basement, UPGRADED Limestone privacy porch/ Epoxy coated garage, UPDATED furnace/ EV charging/dishwasher/toilets). Under 5 minutes WALK to 3 plazas, the newly inaugurated Sixteen Mile Sports Complex, 8+ rated HDSB & HCDSB schools. STEPS away from multiple parkettes, parks and trails. Centrally POSITIONED to exit in under 5 minutes to routes of 407/401/QEW. Under 10 minutes drive to Oakville Place Mall, Go station on the one hand and comfort caretaking by Oakville Trafalgar Hospital on the other. Perfectly experiential living for newcomers and upgraders alike. (id:60626)
One Percent Realty Ltd.
711 Mt Thor Drive
Coldstream, British Columbia
Welcome to 711 Mt Thor Drive, a stunning home perched on the desirable Coldstream side of Middleton Mountain, offering breathtaking views of the iconic Kalamalka Lake. This spacious and beautifully maintained residence features 4 generous bedrooms, 3 full bathrooms, and bright, expansive windows that fill the home with natural light while showcasing the incredible views. The functional kitchen is outfitted with new stainless steel appliances, making it a perfect space for both everyday living. Enjoy seamless indoor/outdoor living with main floor walkout access to your fully fenced backyard, complete with a deck and an inviting hot tub ideal for relaxing. The lower level offers exceptional flexibility, with ample space that can accommodate multigenerational living or serve as a mortgage helper/income suite. Love the outdoors? The pool-sized backyard is a blank canvas ready for your landscaping dreams. And for the auto enthusiast or those needing extra storage, the 3-car garage offers plenty of room. This property is the full package and its located on a no through street too! (id:60626)
Royal LePage Downtown Realty
3018 Knight Street
Vancouver, British Columbia
Live comfortably and invest in future for potential assembly & redevelopment. This completely renewed half duplex is in a family-friendly neighbourhood, next to Clark Park, Prestigious Schools, cool Commercial Drive, Trout Lake and a minute´s walk to Mobi Station. There is in floor radiant heating, gas range, cozy fireplaces, walk in closet in the master bedroom, full size laundry, covered garage. GST included. (id:60626)
Saba Realty Ltd.
89 Lockerbie Crescent
Collingwood, Ontario
Stunning all-brick two-storey home in Mountain Croft Subdivision. This Abbey 2 model is 2625 sq ft and has a large pie shaped lot and room for tons of parking. This residence features four spacious bedrooms plus upstairs office nook and two and a half baths. The kitchen has stainless steel appliances and beautiful dark cabinets with some glass inserts. The family room offers a gas fireplace and beautiful hardwood flooring. Main floor den offers a great space for you to work from home. Fully fenced yard, 9' ceilings, air conditioning and blinds makes this home ready to move in. Upgraded basement height with large windows allows you to finish the basement to your desired specifications. Don't miss the opportunity to make this house your dream home. (id:60626)
Forest Hill Real Estate Inc.
19346 121b Avenue
Pitt Meadows, British Columbia
Well cared for FULLY renovated 4 bed, 3 bath home in the heart of Pitt Meadows! Perfect for families needing space, just over 2200 square ft with 3 beds up, (1 down with 2 living rooms areas - and a separate entry - suite potential ready with full bath. Enjoy a bright airy flow and mountain views from the open concept main floor, french doors to the sundeck, and a private yard. Meticulously maintained by loving owners. Walk to West Coast Express, schools, trails, pubs, and the dog park just a stroll away! (id:60626)
RE/MAX All Points Realty
201 5383 Cambie Street
Vancouver, British Columbia
Welcome to Henry. A luxurious concrete west facing 2 bdrm + 2 full bath + flex & DEN CORNER UNIT located in the heart of Vancouver. Well-layout functional and spacious floor plan with overheight ceilings and expansive windows. Engineered hardwood flooring throughout, floor-to-ceiling marble-style porcelain tiles with oversized deep soaker tub, double vanity sink, engineered stone polished quartz countertops and backsplash. Just steps to Queen Elizabeth Park, skytrain, Oakridge shopping, restaurants, farmer's market, Safeway, coffee shops, The Bay & more! Book viewing today. (id:60626)
RE/MAX Select Properties
8458 Westcrest Drive
Prince George, British Columbia
Nestled on prestigious Cranbrook Hill, this stunning 5-acre property boasts a beautifully crafted 5-bedroom, 3-bathroom home with luxurious finishes throughout. The open-concept design features a large, gourmet kitchen with elegant granite countertops, perfect for both everyday living and entertaining. The spacious living and dining areas flow seamlessly, creating an inviting space for family and guests. This home offers ample room with its generous bedrooms, each designed for comfort and privacy. Enjoy the perfect blend of serene country living and upscale convenience with easy access to local amenities. Whether you’re hosting gatherings or relaxing in your personal retreat, this home offers the best of both worlds. (id:60626)
Century 21 Energy Realty (Pg)
132 Coker Crescent
Guelph/eramosa, Ontario
Stunning Family Home - Nestled in the charming and historic village of Rockwood, within the beautiful Guelph/Eramosa township, this exceptional home offers a perfect blend of small-town warmth and modern comfort. Step inside to an open-concept main floor with 9-foot ceilings that create a bright and airy feel throughout. The family-sized kitchen is the heart of the home, featuring a large center island, quartz countertops, and high-end stainless steel appliances, perfect for busy mornings and family dinners. The kitchen flows seamlessly to a spacious deck, ideal for summer barbecues, and overlooks the cozy great room with a welcoming fireplace. A main floor laundry room adds everyday convenience. Upstairs offers plenty of space for the whole family, with 3 generously sized bedrooms and a comfortable family room that is perfect for movie nights or a kids play area. The primary bedroom includes a walk-in closet and private ensuite ensuring a relaxing retreat. The finished walk-out basement expands your living space with a large rec room featuring a gas fireplace, a 4th bedroom perfect for guests or teens, a 3-piece bathroom, and plenty of storage to keep everything organized. This home is thoughtfully ugraded with hardwood floors throughout, smooth ceilings, pot lights, and crown molding. Plus, with no sidewalk, you can park up to 6 vehicles with ease. This is a true gem for families looking to plant roots in a peaceful, close-knit community. This meticulously maintained home truly has it all-comfort, style, space, and an unbeatable location in one of Ontario's most charming communities. Just steps from the scenic Eramosa River and minutes to the breathtaking Rockwood Conservation Area, you can enjoy hiking trails, ruins, caves and the tranquility of nature-all while being conveniently close to Guelph, schools, parks, and major commuter routes. Don't miss your chance to own this stunning property that checks all the boxes for family living! (id:60626)
Ipro Realty Ltd.
40 6511 Chambord Place
Vancouver, British Columbia
This very spacious 4 bedroom Townhouse ( Large family - NO PROBLEM ) nestled in a very private and quiet area in prime killarney location just updated with new paint, new carpets , new blinds , new toilets, kitchen updates, new roof and more. Main floor with a large living room, gourmet kitchen , 2piece washroom and large bedroom. Upper level with huge master bedroom with full ensuite and 2 more bedrooms and a full bath with a Rec room and crawl space in the basement. Easy and close access to 2 covered ground level parking ,alarm system, central vac and a very spacious and private backyard for you to enjoy. A gated complex, walking distance to Central Park, close to Metrotown, bus stop, Champlain Mall, and school. No disappointments here. Must see. By Appointment only. (id:60626)
Oakwyn Realty Encore
3 Shaws Lane
Niagara-On-The-Lake, Ontario
Elegant 3-Bedroom Bungaloft with Exceptional Upgrades in Niagara-on-the-Lake! Welcome to this stunning 3-bedroom bungaloft, ideally located within walking distance to Old Town Niagara-on-the-Lake, offering easy access to charming shops, wine bars, pubs, and the world-renowned Shaw Festival Theatres. Thoughtfully designed and extensively upgraded, this home blends comfort, elegance, and convenience in one of Niagaras most desirable communities.The spacious main-floor primary suite features a luxurious 5-piece ensuite and a walk-in closet. Natural light pours in through skylights, large windows, and newly added solar tubes (2024), creating a warm and inviting atmosphere throughout. The open-concept living room includes a cozy gas fireplace (2022) and flows seamlessly to a private, beautifully landscaped backyard oasis complete with a stone patio, lush gardens, and mature cedars for added privacy.The upstairs loft and finished basement (2022) provide ideal guest quarters with the potential for a fourth bedroom and a rough-in for a fourth bathroom. Additional upgrades include: Granite counters in the kitchen and all three bathrooms. New hardwood flooring throughout. New central vacuum system. New front door (2022) and front window (2024). New back patio door (2022). New skylight in upstairs office (2022).Two solar tubes in the living room (2024). New eavestroughs and soffits. Replaced cedar shakes on the front façade. Front porch extension and newly fenced yard. New garage door opener. Linen closet installation. Alarm system (2024). Updated rental hot water tank (2022). Whether you're looking for a full-time residence or a lock-and-leave retreat, this immaculate home offers the perfect blend of style, functionality, and low-maintenance luxury. Dont miss the opportunity to own this exceptional property and enjoy the lifestyle that only Niagara-on-the-Lake can offer. (id:60626)
Engel & Volkers Oakville
7,9,11 Lions Club Road
Fox Point, Nova Scotia
Turnkey Oceanfront Investment 3 Coastal Breeze Bungalows An exceptional opportunity to own all three brand new Coastal Breeze Bungalows a rare, turnkey investment just steps from the Atlantic Ocean. Whether you're looking to build your short-term rental portfolio, create multi-generational living, or invest with friends, this package offers versatility, low maintenance, and strong income potential. Live in one, rent the other two, or lease all three the possibilities are endless. These homes are ideal for year-round rentals, seasonal stays, or a personal escape with built-in income. Opportunities like this dont come around often invest in lifestyle and financial growth on Nova Scotias stunning coastline. From your doorstep, you can hear the crashing waves and smell the salty sea air. Nestled in the serene seaside community of Fox Point on Nova Scotias picturesque South Shore, these bungalows are just minutes to Hubbards and less than an hour from Halifax the perfect balance of peaceful retreat and city access. (id:60626)
RE/MAX Nova (Halifax)
15958 19a Avenue
Surrey, British Columbia
THIS 3 BEDROOM / 2 BATHROOM RANCHER is a STANDOUT OPPORTUNITY - priced notably BELOW ASSESSED VALUE! Sitting on a 7,133 sq ft cul-de-sac corner lot and offering 1,540 sq ft of one-level living, this home is WELL-MAINTAINED & move-in ready! Freshly painted, 2 yr hot water tank, 9 yr roof, Granite countertops, stainless steel appliances, heated bathroom floor, cozy gas fireplace in family room, 2 skylights. Kitchen is open to eating area / family room with sliding glass doors to the 12' x 20' patio and private backyard. Separate dining area perfect for family gatherings. Enjoy a traditional layout with large, bright rooms in a quiet, family-friendly neighbourhood. You're just minutes from White Rock Beach, Morgan Crossing, top schools, transit, & Hwy 99. Flexible dates! Pre-inspection available by request - buy with confidence! (id:60626)
RE/MAX Treeland Realty
420 Kingston Road
Toronto, Ontario
A beautiful detached duplex Opportunity in the beaches. Each unit comes with a separate entrance and features freshly updated 2 bed and 2 bath apartments, each with its own laundry. Both units also boasts wood burning fire places. 2nd Floor Unit Over 2 Levels Featuring An Amazing Master Retreat With 2 Piece Ensuite, Good Floor Plan Layout For Both Offering Plenty Of Living Space. This large private lot is well set back from the road . This owner occupied gem has been meticulously maintained and cared for. A gorgeous pair of Japanese Cherry blossom trees make for a zen garden retreat in the back Fenced Yard With Deck. Covered Front Porch, Live the Beach lifestyle with a 10 minute walk to Kew Gardens, Comfortable Stroll To The Waterfront And Boardwalk , Steps To Bike Path, and shops and restaurants on Queen Street Primed for multigenerational living, investors, or savvy buyers looking to live in one unit and rent out the other. Updates: Upper unit Kitchen 2021; Upper unit new electrical panel 2021; Upper unit water heater 2022; Upper unit washer/dryer 2024; Flat roof replacement 2021. (id:60626)
RE/MAX West Realty Inc.
77 Hatherley Road
Toronto, Ontario
Stylish, Fully Renovated Detached Home in Toronto. Exceptional Value in the City. Discover modern living and everyday convenience in this fully renovated detached home, nestled on a quiet street in one of Toronto's established neighborhoods. Thoughtfully upgraded throughout, this move-in-ready property offers incredible value for those seeking space, style, and quality in the heart of the city. The open-concept main floor is designed for both comfort and entertaining, featuring rich hardwood floors, elegant crown molding, and a marble electric fireplace that creates an ideal focal point. The chef-inspired kitchen is equipped with high-end stainless-steel appliances, a gas range, Corian countertops, sleek white cabinetry with a large pantry, and a generous island with breakfast bar. Upstairs, you'll find three well-sized bedrooms and a beautifully finished 4-piece bathroom. The primary bedroom includes a custom wall-to-wall built-in closet, both practical and stylish. The finished basement adds even more flexibility with a modern 3-piece bathroom, laundry area, and versatile living space perfect for a home office, media room, or guest suite. A deep 1.5-car garage offers ample storage and parking, along with a bonus room that could serve as a gym, studio, office, or creative retreat with potential for a future coach house. Ideally located close to parks, schools, and transit, this home blends turnkey convenience with long-term value, an excellent opportunity for city buyers who want it all. Come discover a turnkey opportunity in Toronto where every detail has been considered. (id:60626)
RE/MAX Realtron Realty Inc.
RE/MAX Metropolis Realty
2650 Richmond Rd
Victoria, British Columbia
Step into the perfect blend of classic character & modern convenience with this beautifully updated 5-bedroom, 2-bathroom home. Originally built in 1913, the home has been thoughtfully renovated to 2007 standards, featuring updated plumbing, 200-amp electrical panel, & a host of modern touches. Inside, you'll find a stylish kitchen equipped with stainless steel appliances, two updated bathrooms, & convenient butler’s laundry area that opens onto a generous west-facing deck—perfect for summer BBQs. Hardwood floors & tile throughout the upper level add warmth & elegance. The lower level offers flexible layout with 2-bedroom suite featuring a private entrance—ideal mortgage helper, guest accommodation, or additional family living space. Enjoy the large, fully fenced backyard—a private oasis with room to relax, garden, or create your own urban retreat. A spacious driveway offers parking for at least two vehicles. Located close to all amenities, including the Jubilee Hospital, Oak Bay Village, and Hillside Shopping Centre, this home truly has it all! (id:60626)
RE/MAX Camosun
5 Shepherd Road
Whitby, Ontario
ONE OF A KIND PROPERTY!! Nestled on a sprawling almost one acre ravine lot, this exceptional home offers the perfect blend of rustic charm and modern comfort. Located in the coveted Macedonian Village area, it backs onto the Heber Down Conservation Area, providing your very own magnificent private oasis! Pool sized backyard! This enchanting home is in exceptional condition, has clear pride of ownership, and features breathtaking post and beam construction, sure to impress any buyer! Gorgeous wood detailing throughout the entire home! Large kitchen with ample oak cabinets, stainless steel appliances that looks out onto a lush green backdrop! A dreamy view from every room! A separate sunroom off the kitchen with soaring high ceilings and an indoor hot tub! 3 large bedrooms, including a master with its own ensuite, and charming private balcony for the ultimate daily escape! The many skylights throughout the home allow for the most gorgeous natural light! A fully detached garage with a workshop up top! An unbeatable location that allows for complete seclusion but only 10 minutes from every shop and amenity imaginable! Close to the 401, 412 and 407! Do not wait to call this dreamy property yours! (id:60626)
RE/MAX Crossroads Realty Inc.
5 Watson Road
Halton Hills, Ontario
Step into this beautifully maintained 4-bedroom detached home nestled in the heart of Georgetown ideal for families seeking space, style, and convenience. With 2 full bathrooms and 2 powder rooms, this home offers a functional layout designed for comfortable everyday living. The main floor features warm hardwood flooring and a thoughtfully planned design. At its heart is an upgraded open-concept kitchen that flows into the bright breakfast area perfect for casual dining and busy mornings. Enjoy cooking and entertaining with a large quartz island, built-in wall oven, gas cooktop, and plenty of cabinetry. The spacious finished basement provides additional living space ideal for a home theatre, kids playroom, or gym. Step outside to a private backyard retreat complete with a hot tub perfect for relaxing evenings or hosting guests. With a double car garage and a prime location just steps to Maple Creek Park, schools, and all local amenities, this home combines comfort, convenience, and family-friendly living in one of Georgetown's most desirable neighborhoods. (id:60626)
Exp Realty
1413 27 Street Sw
Calgary, Alberta
**OPEN HOUSE SUN JULY 20 3-5PM **Discover a new level of comfort and sophistication in this brand-new 3-bedroom, 3.5-bath semi-detached home, offering 2,371 sq. ft. of thoughtfully designed living space. Every bedroom features its own walk-in closet, and the stunning primary suite includes a luxurious ensuite—creating the perfect private retreat.Crafted with high-end finishes and meticulous attention to detail, this home features a gourmet kitchen with premium appliances, a functional open-concept layout, and a unique grocery elevator providing effortless access from the garage to the kitchen. Enjoy indoor-outdoor living with a spacious patio —ideal for relaxing or entertaining. Located in a highly desirable area just steps from the LRT, shops, restaurants ,golf course, and top-rated schools, this home offers the ultimate blend of urban convenience and modern luxury. Homes like this don’t stay on the market—secure yours today and move in by Summer 2025! (id:60626)
Real Broker
21 Turnberry Court
Bracebridge, Ontario
Have you been dreaming of country living in a prestigious exclusive community? Well, welcome home. This exquisite 4 bedroom, 3 bathroom offers you incredible open concept living featuring soaring cathedral ceilings, 2 2nd floor lofts, all nestled in a ravine like setting. Conveniently located close to beautiful downtown Bracebridge, where you can indulge in boutique shopping, entertainment, dinning and easy access to grocery stores, recreational facilities, water activities, trails or life's amenities. Just step inside and embrace your new gleaming hardwood floor as you are drawn into the grand living room/dinning room. Sit by the fire and enjoy life as it was intended. Your brand new kitchen offers you a luxurious stone counter top including an open concept breakfast counter, ideal for entertaining. All new stainless steel appliances offer you a delightful setting for the preparation of your next gourmet meal. Now its time to rejuvenate in your master bedroom featuring walk in closet and 3 piece ensuite bathroom. Unfinished basement offers you a great space to explore for your future dreams. Make sure to take the time to visit this new development designed to create a relaxing country lifestyle. (id:60626)
RE/MAX Professionals North
2174 Bader Crescent
Burlington, Ontario
Tucked away in the heart of Brant Hills, this stunning 2,093 square foot home blends comfort, style and convenience on a beautifully landscaped 54.49' x 118.11' lot. Step inside to discover a bright, modern interior featuring a main floor primary suite with a tasteful ensuite, a cozy family room with a wood-burning fireplace and hardwood floors along with a show-stopping white kitchen accented with sleek black hardware. The updated guest bathroom adds a fresh touch, while skylights in the upper-level bedrooms fill the space with natural light. Outdoors, escape to your private backyard retreat—professionally landscaped with mature trees, a spacious deck and a charming gazebo, perfect for relaxing or entertaining. With major updates including the furnace and A/C (2024), attic insulation (2022) and a newer garage and front doors, this home is move-in ready. All of this is just minutes from highways, schools, transit, shopping and every amenity you need. Your next chapter starts here! Don’t be TOO LATE*! *REG TM. RSA (id:60626)
RE/MAX Escarpment Realty Inc.
18 Venture Way
Thorold, Ontario
For as low as 3% Interest - Included Legal Basement Apartment! Up to 5% GST rebate available for First Time Home Buyers (FTHB) Discover The Escarpment, a 2,908 sq ft home that blends luxury, flexibility, and serious value for today's families. This home comes complete with a finished legal basement apartment - a one-bedroom suite with a private entrance, full kitchen, and full bathroom - ideal for rental income, in-laws, or multi-generational living. Need even more space? Upgrade to a 2-bedroom legal unit. With 5 bedrooms and 3.5 bathrooms, this home is thoughtfully designed for both everyday living and elevated entertaining. The main and second floors offer 2,170 sq ft of open-concept space with 9' ceilings, oversized windows, and premium finishes throughout. The chef's kitchen includes quartz countertops, custom cabinetry, and a large island that flows seamlessly into the living and dining areas. Upstairs, enjoy a spacious primary suite with spa-inspired ensuite and walk-in closet, plus three more bedrooms for kids, guests, or a home office. Crafted with over 90 curated features and finishes, every model we build is backed by superior craftsmanship and real-life experience - from our family to yours. Built by a team of expert planners, architects, engineers, and trades, The Escarpment is more than a home - it's a future-proof investment. (id:60626)
Real Broker Ontario Ltd.
65 Mourning Dove Trail
Tiny, Ontario
Stunning property set on a beautiful lot surrounded by nature. From the moment you step inside this open concept home you will notice the bright, natural light. Features include a large open dining room open to the living room with gas fireplace and walk out to the back deck; expansive kitchen with extensive cupboards and counterspace; long bar counter for extra seating; separate breakfast nook; spacious master bedroom with full ensuite and walk-in closet. The professionally finished bright basement is perfect for entertaining family & friends that features high ceilings; high end laminate flooring; gas fireplace in family room; recreation/bar area; another extra bright bedroom, full 3 pc bathroom, bonus room, and workshop/storage area. The attached oversized wide & deep 2 car garage has an inside entry. The huge driveway can accommodate at least 6 cars. Expansive back and side deck perfect for your morning coffee with a gas hookup for BBQ. Private, wooded backyard with firepit area and garden shed. All located in the desirable area of Whippoorwill, within 5-minute drive to Midland & Penetang for shopping & restaurants. Short walk to many walking trails. This home shows very well! (id:60626)
RE/MAX Georgian Bay Realty Ltd
1104, 301 11 Avenue Sw
Calgary, Alberta
A rare opportunity has arrived with the unveiling of this exceptional 2-bedroom, 2.5-bathroom executive residence, perched in the heart of Calgary: Lincoln—a revolutionary tower that redefines urban sophistication. As the city's most anticipated luxury building, Lincoln is where unparalleled design, cutting-edge architecture, and functional elegance converge to create a living space beyond compare. From the moment you enter this meticulously crafted home, you are enveloped by sweeping, panoramic views framed by expansive windows that flood the space with natural light. The open-concept living area is an embodiment of refined living, where high-end finishes, and sleek modern lines coalesce to create an environment as stylish as it is serene. This home is designed for both form and function, offering a sanctuary of comfort in the heart of the city. A versatile den sits off the main living area—perfect for transforming into a home office, library, or creative space to suit your lifestyle. The chef's kitchen is a masterpiece in itself -featuring custom cabinetry, integrated stainless-steel appliances, and opulent quartz countertops, this space is designed for seamless cooking and entertaining. The island serves as both a focal point for gatherings and an extension of the kitchen, offering a sophisticated space to prep, dine, or enjoy a glass of wine with friends. Both bedrooms serve as luxurious retreats, each boasting its own ensuite bathroom, designed with the finest spa-inspired finishes. The primary retreat offers a private haven, complete with a walk-in closet and a lavish ensuite featuring a glass-enclosed shower—perfect for relaxing after a busy day. The second bedroom also features an ensuite, ensuring comfort and privacy for guests or family members. But the luxury extends far beyond the walls of this remarkable residence. With over 30,000 square feet of meticulously curated amenities, this building offers an elevated lifestyle for those who demand excelle nce. A state-of-the-art fitness centre and yoga studio support your wellness, while the pool provides an oasis of calm amidst the city’s vibrancy. For entertainment, indulge in the exclusive resident’s lounge, a private bowling alley, and a theatre room. For professionals, Lincoln goes even further with a collaborative co-working space, offering everything you need to excel in today’s fast-paced world. Whether you’re looking for a quiet place to focus or a space to collaborate, Lincoln ensures you have access to the resources that enable your success. Perfectly situated in Calgary’s Beltline, Lincoln is steps away from world-class dining, boutique shopping, and lively entertainment. Experience the best of urban living at your doorstep while enjoying the serenity and exclusivity of your residence. Lincoln isn’t just a place to live—it’s an experience that blends luxury, convenience, and a lifestyle of distinction. This is more than an address; it’s a new benchmark in extraordinary living! (id:60626)
RE/MAX First
550 Beach Boulevard
Hamilton, Ontario
Beachside Living at its Best! Custom Built in 2011 & Beautifully Maintained! Bright & Airy 2 Storey Home Nestled in the Sought After Hamilton Beach Community. Soaring 10 Foot Ceilings, Open Concept Kitchen with Spacious Great Room & Dining Area - Perfect for Family Gatherings. Main Floor Den & 2 Piece Powder Room. Maple Hardwood Floors Flow Throughout Main & Second Floor. Double Door Primary Bedroom with 5 Piece Ensuite with Whirlpool Tub, Separate Shower, Granite Counter & Double Vanity. Convenient Bedroom Level Laundry. Stunning Upper Level Family Room with Vaulted Ceiling & Rough in for Wet Bar, Open to Private Balcony with Seasonal Views of Lake Ontario. 3 Car Length Garage with 2 Overhead Doors, 2 Man Doors & Inside Entry to Both the Foyer & Kitchen. Central Air 2017. Gas Furnace 2015. Owned Tankless Hot Water Heater Installed 2020. Central Vacuum. 200 AMP Breakers. Gas BBQ Hook Up. Walk, Ride & Skate the Waterfront Trail Just Steps from Your Front Door. Minutes to Parks, Lake Ontario & Easy Access to QEW/Redhill! Room Sizes Approximate & Irregular. (id:60626)
RE/MAX Escarpment Realty Inc.
2174 Bader Crescent
Burlington, Ontario
Tucked away in the heart of Brant Hills, this stunning 2,093 square foot home blends comfort, style and convenience on a beautifully landscaped 54.49' x 118.11' lot. Step inside to discover a bright, modern interior featuring a main floor primary suite with a tasteful ensuite, a cozy family room with a wood-burning fireplace and hardwood floors along with a show-stopping white kitchen accented with sleek black hardware. The updated guest bathroom adds a fresh touch, while skylights in the upper-level bedrooms fill the space with natural light. Outdoors, escape to your private backyard retreat - professionally landscaped with mature trees, a spacious deck and a charming gazebo, perfect for relaxing or entertaining. With major updates including the furnace and A/C (2024), attic insulation (2022) and a newer garage and front doors, this home is move-in ready. All of this is just minutes from highways, schools, transit, shopping and every amenity you need. Your next chapter starts here! RSA. (id:60626)
RE/MAX Escarpment Realty Inc.
550 Beach Boulevard
Hamilton, Ontario
Beachside Living at its Best! Custom Built in 2011 & Beautifully Maintained! Bright & Airy 2 Storey Home Nestled in the Sought After Hamilton Beach Community. Soaring 10 Foot Ceilings, Open Concept Kitchen with Spacious Great Room & Dining Area - Perfect for Family Gatherings. Main Floor Den & 2 Piece Powder Room. Maple Hardwood Floors Flow Throughout Main & Second Floor. Double Door Primary Bedroom with 5 Piece Ensuite with Whirlpool Tub, Separate Shower, Granite Counter & Double Vanity. Convenient Bedroom Level Laundry. Stunning Upper Level Family Room with Vaulted Ceiling & Rough in for Wet Bar, Open to Private Balcony with Seasonal Views of Lake Ontario. 3 Car Length Garage with 2 Overhead Doors, 2 Man Doors & Inside Entry to Both the Foyer & Kitchen. Central Air 2017. Gas Furnace 2015. Owned Tankless Hot Water Heater Installed 2020. Central Vacuum. 200 AMP Breakers. Gas BBQ Hook Up. Walk, Ride & Skate the Waterfront Trail Just Steps from Your Front Door. Minutes to Parks, Lake Ontario & Easy Access to QEW/Redhill! Room Sizes Approximate & Irregular. Exterior: Board & Batten, Brick, Stucco (Plaster) (id:60626)
RE/MAX Escarpment Realty Inc.
3341 Devonshire Avenue
Coquitlam, British Columbia
. (id:60626)
Royal LePage Sterling Realty
12380 216 Street
Maple Ridge, British Columbia
Fantastic Family Home! Solidly built 2272sq/ft home that sits on a large 8775 sq/ft lot with separate 21'x25' garage/WORKSHOP for HANDYMAN with power and two outdoor sheds. The home includes 4 bedrooms and 3 bathrooms. The main living area features a generous living room a dedicated kitchen table space and a functional kitchen. While the basement has two large rec rooms and a bathroom with shower. Friendly neighborhood with easy walking distance to Glenwood & Laityview Elementary and MRSS. Home is close to recreation, parks, trails and shopping centers nearby with easy access to Golden Ears bridge and major highways Corridors. Upgrades: New Roof on Shop(2022) New Deck and Railings (2020) hot water on demand and A/C (id:60626)
Royal LePage West Real Estate Services
1365 Burfield Drive
Sun Peaks, British Columbia
Welcome to your ski-in, shuttle out home on Sun Peaks family oriented cul-de-sac! This wonderful layout features 4 bedrooms in the main home plus legal suite & 1 car garage, providing plenty of space for everyone & income opportunity. Enter off your garage to dual closets providing ample storage for gear. The Open concept main floor with executive kitchen, beautiful quartz countertops tile back splash, a central island for entertaining, spacious dining area, floor to ceiling fireplace, powder room, bedroom & backyard & ski hill access! Ski in and cozy up by the warm propane fireplace while you watch the snow fall outside. Upstairs you'll find the remaining 3 bedrooms, 2 bathrooms and laundry. The primary suite features 2 closets, spacious ensuite with double vanity, quartz counters, heated floors & tiled shower. The zero maintenance exterior is built with durable finishes, constructed by award-winning Meranti Developments, Sun Peaks' longest-standing local builder. (id:60626)
Exp Realty (Kamloops)
Lot 71 Damara Road
Caledon, Ontario
Introducing the Exceptional Fernbrook Homes Capilano Elevation B Model. This stunning home offers 2,428 square feet of beautifully designed living space. Featuring 9-foot ceilings on both the main and second levels, this home exudes a sense of openness and elegance. Engineered Hardwood Flooring: Elegant 3 1/4" x 3/4" hardwood throughout the main living spaces, with the exception of bedrooms and tiled areas. Custom Oak Veneer Stairs: Beautifully crafted stairs with a choice of oak or metal pickets, and a stain finish tailored to your preference. Luxurious Porcelain Tile: High end 12" x 24" porcelain tiles in selected areas, offering both durability and style. A chef-inspired Kitchen featuring deluxe cabinetry with taller upper cabinets for enhanced storage, soft-close doors and drawers for a smooth, quiet operation, a convenient built-in recycling bin, and a spacious pot drawer for easy access to cookware. Premium Stone Countertops: Sleek, polished stone countertops in the Kitchen and primary bathroom, providing a sophisticated touch to your home. Pre-construction sales occupancy Summer/Fall 2026. Exclusive Limited Time Bonus Package: Stainless Steel Whirlpool Kitchen Appliances + Washer, Dryer & Central Air Conditioning Unit. Development Charges Increase Capped at $7,500 plus HST. All deals are firm and binding. Lot 71 Damara Rd is Backing onto Future school/ no sidewalk. (id:60626)
Intercity Realty Inc.
19745 48a Avenue
Langley, British Columbia
Welcome to this 6 bed, 5 bath home in the desirable Langley City area. Perfectly suited for a large family or those who love to entertain, this property offers plenty of room and great potential. Inside, the home greets you with laminate flooring and large windows that allow natural light to come into each room, creating a bright atmosphere. The kitchen is well-equipped, featuring quartz countertops, white cabinetry, a gas range, and stainless steel appliances. Layout allows for flexibility to create an office, gym, or guest suite. The five bathrooms are functional and spread conveniently throughout the home, providing comfort for both family members and visitors. Situated in a sought-after neighborhood, this home offers both room to grow and a chance to add your personal touch. (id:60626)
Sutton Group-West Coast Realty
32921 Trenholm Avenue
Mission, British Columbia
Step into space, style, and serious value at 32921 Trenholm Ave. This fully renovated 6 bed, 4 bath home sits on a 4,000 sq ft lot in one of Mission's top neighbourhoods. Upstairs offers open-concept living with a bright kitchen, quartz counters, and walkout to a private deck and fenced yard. Downstairs features a 3-bedroom suite with separate entry-perfect for extended family or high rental income. Updates throughout include modern flooring, designer lighting, fresh paint, and more. Double garage, RV parking, and minutes to schools, parks, transit, and shopping. Whether you're upsizing, investing, or looking for the ideal family home-this one delivers on all fronts. Don't miss it! (id:60626)
Century 21 Coastal Realty Ltd.
2520 2 Avenue Nw
Calgary, Alberta
Welcome to your dream home in the heart of sought-after West Hillhurst, where EXECUTIVE living meets modern luxury-just steps from the Bow River pathways and nestled on a quiet street in one of Calgary's most desirable communities. From the moment you step inside, pride of ownership radiates from every inch of this exceptional home, boasting top-tier craftsmanship, high-end finishings, and a rare, highly functional layout that perfectly balances style and practicality. Perfect for PROFESSIONALS, the main floor is nothing short of exquisite. An inviting living room welcomes you with soaring ceilings and a stunning floor-to-ceiling stone fireplace—a statement piece that’s also double-sided, casting its glow into the elegant dining room. Perfectly designed for ENTERTAINING and intimate evenings alike, the dining area opens into your chef-inspired kitchen. Outfitted with crisp white custom cabinetry, an elite appliance package, dazzling granite countertops, rich tile backsplash, and designer lighting, this kitchen is both luxurious and functional. A spacious island provides the ultimate gathering space—whether for entertaining guests or enjoying a quiet morning coffee.Tucked behind the kitchen is a well-designed mudroom with built-in lockers and a sleek powder room, keeping everything organized and refined. Head upstairs and you’ll discover not one, but two primary suites, making this home truly unique. The front-facing primary bedroom is bathed in natural light, featuring a walk-in closet with custom built-ins and a spa-like 5-piece ensuite complete with dual vanities, a soaker tub, a steam shower, and heated floors—your personal sanctuary after a long day. The second bedroom also offers a walk-in closet and its own 4-piece ensuite, ideal for guests or family. Between both rooms is a thoughtfully appointed laundry room, complete with sink and cabinetry—because convenience should always come with elegance. And then… the THIRD FLOOR—an absolute showstopper. A multi-func tional haven, this level can be your third bedroom guest suite, home office, teen retreat, or game room—whatever suits your lifestyle. With a massive closet, full bathroom, and plenty of room to customize, it’s the kind of space that sparks imagination. The fully developed basement adds even more value, featuring a cozy family room, a chic wet bar with built-in dishwasher, an additional den/bedroom, full bathroom, and ample storage—a perfect space for movie nights, entertaining, or hosting visitors in style. Outside, you’ll find beautifully manicured low-maintenance landscaping in the front yard, complete with turf, colorful plants, and underground sprinklers to keep everything thriving with ease. The backyard oasis is finished with concrete, designed for relaxing afternoons and summer gatherings. And of course, there’s an oversized double detached garage. Sound system, luxury window coverings, hospital-grade HVAC filters, 2X A/C, plus water softener. This stunning home needs to be experienced. (id:60626)
RE/MAX Irealty Innovations
280 Mariner Way
Coquitlam, British Columbia
Large 9,481sf, corner lot situated on the high side of the street, offering potential valley view after new construction. Back lane and side access with great curve appeal. Conveniently located in the East Coquitlam neighborhood with easy access to Hwy 1. The house has open foyer with double ceiling heights, 2br on main and Rec room + 1 br downstairs. This is a perfect house for reno project, or holding property for investors and builders looking to rebuild. Buyers are to conduct their own due diligence. No "For Sale" sign by request. Please DO NOT enter the property without prior authorization. (id:60626)
RE/MAX Crest Realty

