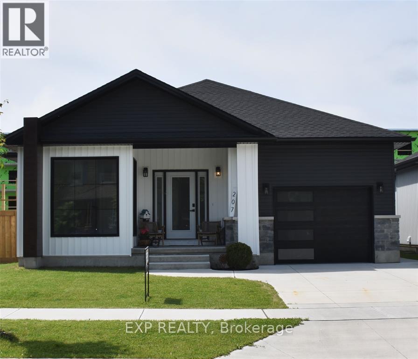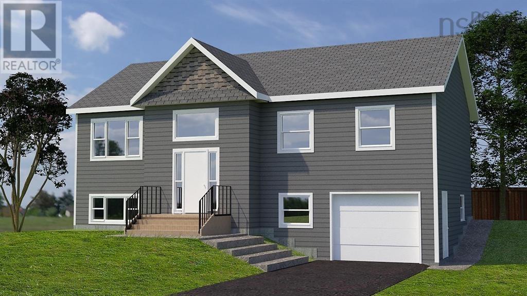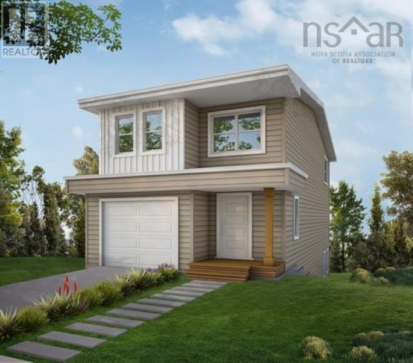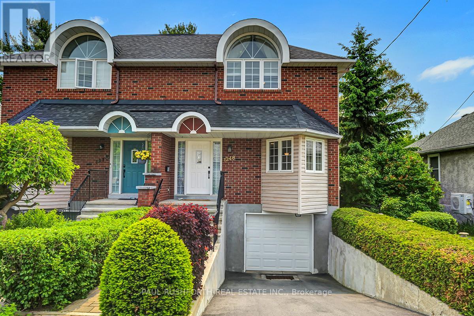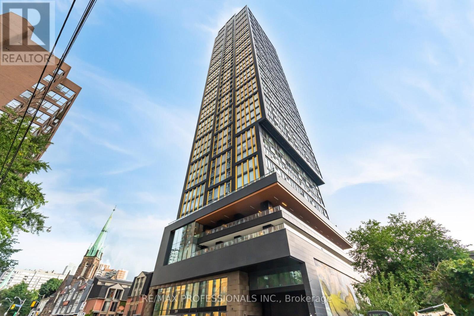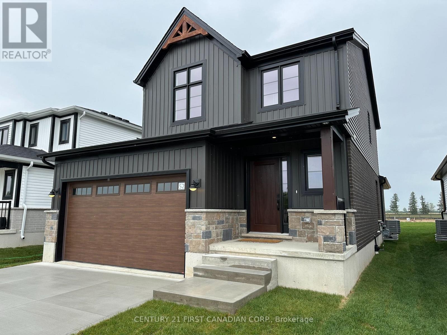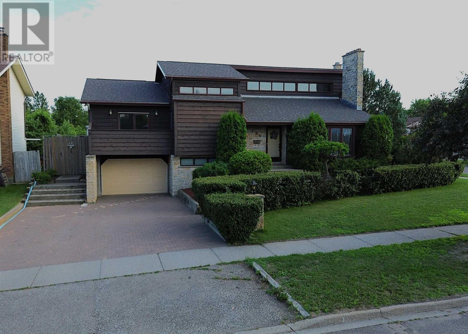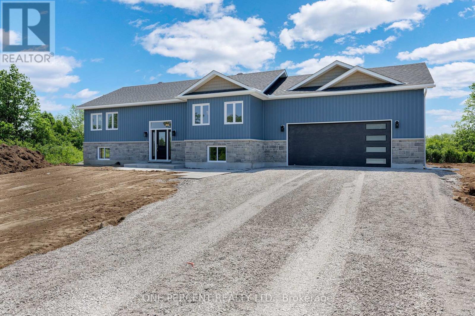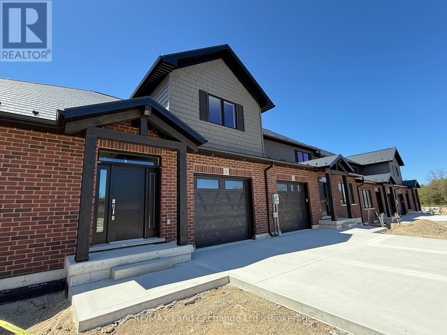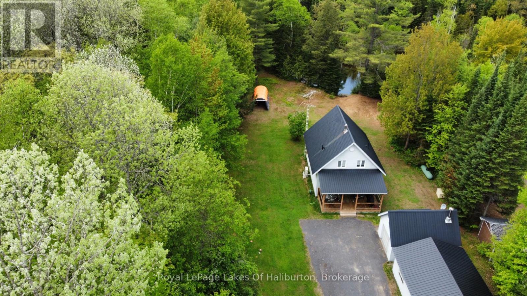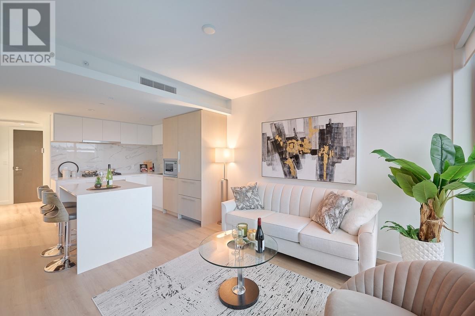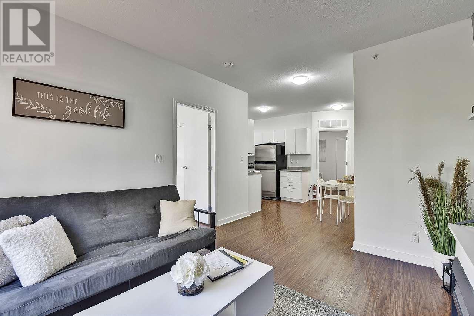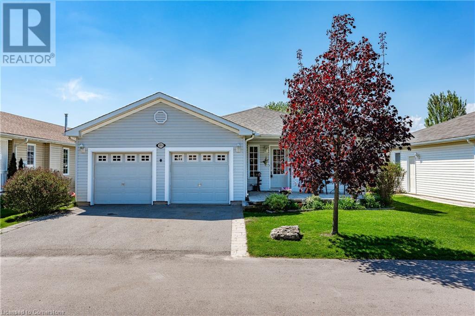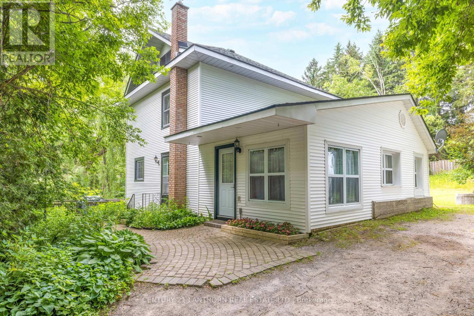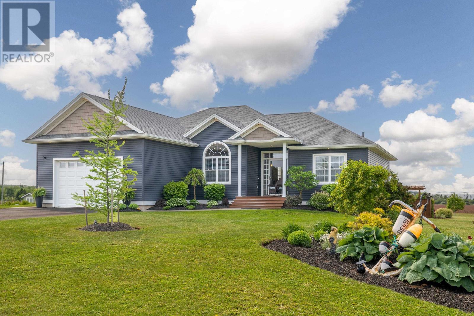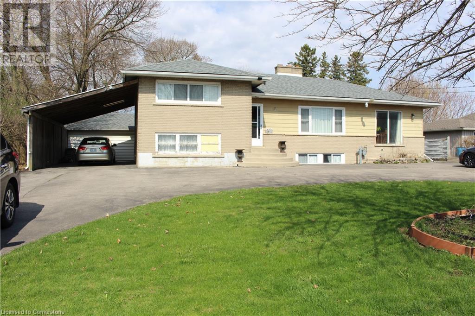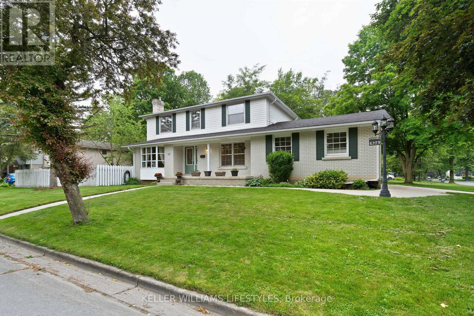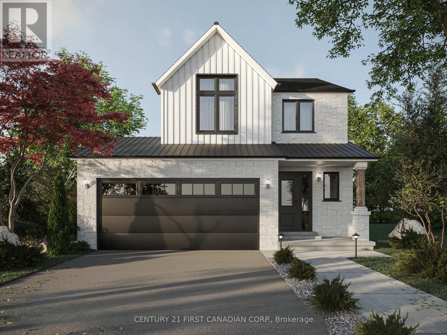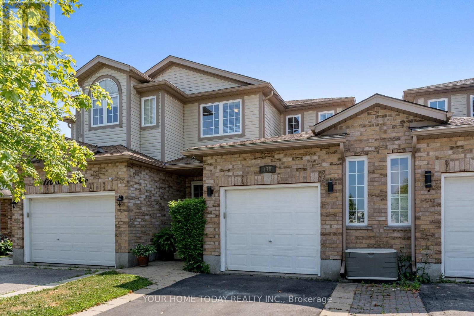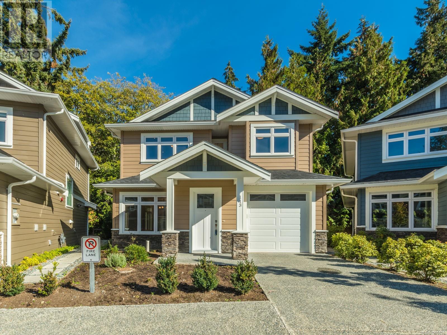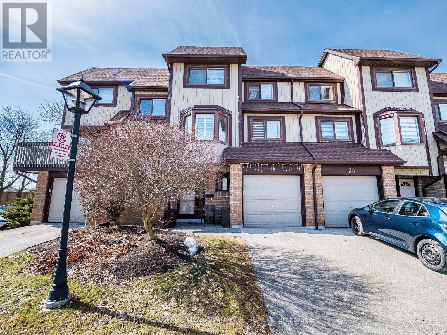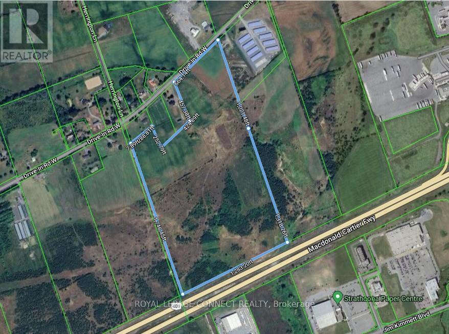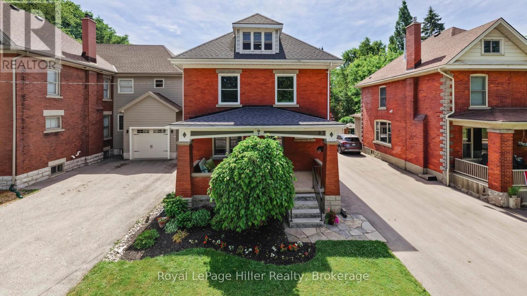207 Essex Street
Sarnia, Ontario
Welcome to your dream home! Nestled close to shopping, downtown & the waterfront. This newly constructed gem offers a blend of modern luxury, convenience & income potential. The open-concept main floor features soaring 12' ceilings and an abundance of windows for natural light throughout. The heart of the home is the sleek and stylish kitchen, complete with Quartz countertops & a large island for entertaining. Cozy up beside the gas fireplace for relaxation and unwinding after a long day. Luxury vinyl plank flooring flows seamlessly throughout, combining style with durability. Step outside to your covered porch & enjoy your morning coffee. But the allure of this home doesn't stop there. Downstairs, discover the potential for additional income with a full lower level 2 bed in-law suite. This versatile space offers endless possibilities to suit your lifestyle needs. Whether you're seeking a comfortable family home or an investment opportunity, this property has it all (id:60626)
Exp Realty
Lot 5045 411 Bondi Drive
Middle Sackville, Nova Scotia
Introducing The Thicket by Marchand Homes, a stunning executive split-entry residence nestled in the sought-after community of Indigo Shores. Located in the heart of Middle Sackville, Indigo Shores is a vibrant and rapidly expanding neighbourhood, offering a mix of lakefront and lake-access properties designed to suit a variety of lifestyles. With quick highway access, this subdivision is minutes from all amenities, and a 25 minute drive to Downtown Halifax. Discover the perfect blend of modern living and natural serenity in Indigo Shoresa community youll love to call home. (id:60626)
Sutton Group Professional Realty
410 Mailman Branch Road
Liscomb, Nova Scotia
Down a quiet lane where native plants sway and the sea sparkles just beyond the trees, Seal Rock House beckons those seeking the ultimate oceanfront escape. This stunning architect-designed retreat sits majestically on 25 pristine acres with your own private sandy beach along secluded Gegogan Harbour. Built in 2021, every window frames postcard-perfect Atlantic views. The thoughtfully designed open-concept layout seamlessly connects living, dining, and kitchen areas anchored by a wood-burning fireplace, flowing to expansive covered decks perfect for entertaining. The main-floor primary bedroom has direct access to the covered terrace and features a convenient cheater ensuite with tiled shower. A versatile study provides a handy workspace or could easily be converted to a second bedroom, while the bright upper loft accommodates additional guests. Launch kayaks directly from your beach for seal-spotting adventures around the harbour. Little ones can splash safely in the gentle, sloping sandy bay. After beach days, rinse off in the outdoor shower before tossing sandy clothes into the convenient exterior laundry room. The detached garage with solar array combines practicality with energy efficiency. Just two hours from Halifax Seal Rock House feels truly a world away. (id:60626)
Engel & Volkers
207 Essex Street
Sarnia, Ontario
Welcome to your dream home! Nestled close to shopping, downtown & the waterfront. This newly constructed gem offers a blend of modern luxury, convenience & income potential. The open-concept main floor features soaring 12' ceilings and an abundance of windows for natural light throughout. The heart of the home is the sleek and stylish kitchen, complete with Quartz countertops & a large island for entertaining. Cozy up beside the gas fireplace for relaxation and unwinding after a long day. Luxury vinyl plank flooring flows seamlessly throughout, combining style with durability. Step outside to your covered porch & enjoy your morning coffee. But the allure of this home doesn't stop there. Downstairs, discover the potential for additional income with a full lower level 2 bed in-law suite. This versatile space offers endless possibilities to suit your lifestyle needs. Whether you're seeking a comfortable family home or an investment opportunity, this property has it all. (id:60626)
Exp Realty
171 Brunello Boulevard
Timberlea, Nova Scotia
Welcome to The Maple by Ramar Homes, a stunning three-level home in the prestigious Brunello Estates golf community. This thoughtfully designed home offers three spacious bedrooms on the upper level, including a luxurious primary suite with a walk-in closet, a 5-piece ensuite featuring a double vanity, walk-in shower and a freestanding tub. A walk-in laundry room and stylish 4-piece main bathroom complete the upstairs. The main level boasts an open-concept layout with a chef-inspired kitchen, dining area, and living room that opens onto a sprawling 10 x 20 deck overlooking the backyard. The finished lower level offers a bright rec room, a powder room, walkout access to the yard and ample storage. Nestled in the heart of Brunello Estates, this home blends elegance, functionality, and a vibrant lifestyle, with access to golf, walking trails, and more. (id:60626)
Engel & Volkers
1248 Anoka Street
Ottawa, Ontario
Prime location just steps to Bank Street, Alta Vista Plaza, Farm Boy, shops, transit, and more! This beautifully maintained semi-detached home was custom built by Donato Construction and offers over 2,300 sq ft of finished living space. Larger than it looks, with generous room sizes and a bright, welcoming interior. The spacious living room features a gas fireplace and opens to a large composite deck and private, south-facing yard ideal for entertaining. Enjoy a large eat-in kitchen with excellent counter space, and a formal dining room with a big side window. Upstairs, all bedrooms are generously sized, including a stunning primary suite with cathedral ceilings, Palladian window, ample closet space, and an ensuite with whirlpool tub. The finished basement offers additional living space, a full bathroom, and engineered acacia hardwood flooring. Oversized garage with additional storage room. A rare find in one of Ottawa's most convenient and walkable neighbourhoods! Some photos have been virtually staged. 24 hr irrevocable on all offers (id:60626)
Paul Rushforth Real Estate Inc.
62 Elmvale Avenue
Brampton, Ontario
Absolutely Gorgeous Freehold Townhouse Located At A Very Convenient Location In Brampton; Rare To Find Separate Entrance To The Basement In A Townhouse $$$; Lots of Dollars Spent In Renovation- Quartz Counter Top, Freshly Painted All Over, Main Bathroom Partially Renovated, Newer Concrete Sidewalk, New Kitchen Window, Newer Kitchen Cabinets And Countertop In The Basement; 'Walkout To The Backyard' Basement With A Separate Entrance - Can Be A Perfect Nanny Suite; Long Extended Driveway; Conveniently Located To A Short 2 Minute Walk To Paul Palleschi Recreation Center (swimming and other facilities) and Brampton Library, Very Short Walk To Heart Lake Bus Terminal, Grocery Stores, Banks and other Amenities, Short Drive To Jim Archdekin Recreation Center, School, Parks, and Highway 410; Not To Be Missed!!! (id:60626)
Homelife/miracle Realty Ltd
2112 Upper James Street
Hamilton, Ontario
Sold 'as is, where is" basis. Seller makes no representations and/or warranties. (id:60626)
Royal LePage State Realty
2615 - 319 Jarvis Street
Toronto, Ontario
Gorgeous, newly built suite in the beautiful Prime Condo building. This unit has never been lived in! This bright, well designed, 2 bed, 2 full bath unit has everything you need. This unit is located on the South-east corner of the building, providing great natural light all day with the beautiful floor to ceiling windows, and even offers views of the Lake from this height. Fabulous location, just steps from Dundas and Jarvis, and walking distance to subway stations, Eaton Centre, Toronto Metropolitan University (Formerly Ryerson University), Yonge Dundas Square, and so much more. Fantastic amenities in the building, including a huge premier fitness facility, a co-working space, and several outdoor amenities including a bbq/lounge area and putting green. One PARKING and One Locker included in the purchase price! Don't miss out on this fantastic opportunity! *** Please note: Pictures and video have been virtually staged. (id:60626)
RE/MAX Professionals Inc.
60 Greene Street
South Huron, Ontario
TO BE BUILT // Welcome to the Payton Model Built by VanderMolen Homes, Inc., this home showcases a thoughtfully designed open-concept layout, ideal for both family gatherings and serene evenings at home. Featuring a contemporary farmhouse aesthetic, the home seamlessly blends modern elements, such as two-toned kitchen cabinets and light quartz countertops, with timeless charm, evident in its dark exterior accents and inviting interior color palette. Spanning just over 1,500 square feet, this home offers ample living space, with the family room effortlessly flowing into the dinette and kitchen, extending to the covered back deck. The main level is further complemented by a convenient two-piece powder room and a dedicated laundry room. Upstairs, the modern farmhouse theme continues in the primary bedroom, featuring vaulted ceilings, a sleek ensuite with contemporary fixtures, and a generously sized walk-in closet. Completing the upper level are two additional bedrooms, sharing a well-appointed full bathroom, ensuring comfort and convenience for the entire family. Additional features for this home include: High energy-efficient systems, 200 Amp electric panel, sump pump, concrete driveway, fully sodded lot, covered rear patio (10ftx20ft), separate entrance to the basement from the garage, basement kitchenette and bathroom rough-ins. Exeter is home to numerous parks & hiking trails, as well as golf courses, schools, and shopping. It's only 40 minute away from north London, and 25 minutes to the beautiful shores of Lake Huron. Taxes & Assessed value yet to be determined. Please note that pictures and/or virtual tour are from a previously built model and are for illustration purposes only. Some finishes and/or upgrades shown may not be included in this model specs. (id:60626)
Century 21 First Canadian Corp.
40 Walgrove Mews Se
Calgary, Alberta
Welcome to 40 Walgrove Mews – a rare find in the heart of Walden! This unique bungalow with an upper-level bonus room/bedroom is tucked away in a quiet cul-de-sac, offering a peaceful setting and a South-facing backyard that backs directly onto a scenic walking path—no neighbours immediately behind you!Thoughtfully designed and impeccably maintained by the original owner, this home features a fully developed walk-out basement, making the most of natural light and outdoor access. On the main level, you'll find a spacious primary bedroom with a luxurious 5-piece ensuite and walk-in closet, as well as a second full 4-piece bathroom, main floor laundry, and a stylish kitchen with a large island, built-in oven and microwave, gas cooktop, and generous pantry.Upstairs, a large bonus room over the garage offers flexible space that could be used as a guest bedroom, office, or entertainment area.Downstairs, the bright walk-out basement includes two additional bedrooms, a full bathroom, and a fantastic bar area—perfect for hosting. The low-maintenance backyard adds to the appeal, making this a true turn-key home.Opportunities like this don’t come often—especially in such a desirable community. Don’t miss your chance to view this one-of-a-kind property. Book your private showing today! (id:60626)
Exp Realty
164 Iris Cres
Thunder Bay, Ontario
NEW LISTING! Backyard Vacation Oasis! Welcome to this architecturally impressive contemporary-style residence, beautifully clad in stone and cedar, situated on an expansive city lot. Designed for both comfort and elegance, this home features soaring vaulted ceilings and gleaming hardwood floors throughout the main level. The spacious gourmet kitchen is a chef’s dream, complete with a central island, built-in appliances, and ample cabinetry, perfect for entertaining or family gatherings. Retreat to the massive primary bedroom, offering a large walk-in closet and a luxurious full ensuite bath for your private comfort. The lower level is fully finished and ideal for relaxation or hosting guests, featuring a generous rec room, an additional bedroom, a 2-piece bath, a sauna, and a separate shower. Step into the sunroom off the dining area and take in views of the beautifully landscaped, fully fenced backyard — your private escape with an 18x36 L-shaped in-ground pool plus bar that transforms the space into a true backyard vacation destination. (id:60626)
RE/MAX First Choice Realty Ltd.
309 258 Helmcken Rd
View Royal, British Columbia
Welcome to The Royale—an exclusive collection of 55 condominium residences redefining modern living. Nestled in a prime location, The Royale seamlessly blends contemporary design w/ timeless elegance. Beautiful two-bedroom condo units, each home is thoughtfully designed w/ high-end finishes, spacious layouts, high ceilings, & private patios. This corner unit gets plenty of natural light, making the space feel even more open & inviting. Premium details include stainless steel Samsung appliances & European-inspired wide plank flooring. Situated in the vibrant community of View Royal, The Royale places you just minutes from parks, beaches, schools, shopping, Victoria General Hospital, & the convenience of a boutique market right on the ground floor. Experience the perfect balance of urban accessibility & the natural beauty of Vancouver Island. Additional highlights include secured parking, w/ specific units including storage, & strata fees covering both heat & air conditioning. Price+GST. (id:60626)
Engel & Volkers Vancouver Island
1248 Serene Drive
Spallumcheen, British Columbia
Peace and quiet await at this adorable home located on Serene Drive, just 10 minutes outside of Vernon, and 5 minutes to Armstrong. Situated on almost a half acre, privacy, space, and convenience can all be found here. The yard boasts a fenced in yard, a beautiful covered patio, hot tub, and mature landscaping offering privacy and easy maintenance. Pick apples from your very own apple tree! Inside you’ll find an updated kitchen with an open floor plan, two great sized bedrooms and a full bathroom on the main level. The primary suite includes direct access to the deck & hot tub. The lower level offers 2 more bedrooms, a half bath, laundry, and an open rec room. Just the right amount of space for your family, with room to spare for friends and family to visit. The garage is an excellent feature as well, with plenty of storage options and direct through-access to the backyard so you can pull your lawnmower straight in. This home is what you’ve been looking for to “get out of the city”, without having to give up the convenience being close to town offers. Book your showing today! (id:60626)
Royal LePage Kelowna
449 Wood Road
Montague, Ontario
Discover Your Dream Home at 449 Wood Rd! Smart Homes proudly presents this stunning custom-built property. Be the first to call this delightful three-bedroom, two-bathroom home your own, complete with an attached double car garage, all nestled on a 1.3-acre lot. Enjoy the peace and privacy of no rear neighbours on a quiet country road in Montague Township. The kitchen boasts granite countertops and stainless steel appliances, offering abundant storage. An open-concept living design maximizes the space. The primary bedroom includes an ensuite bathroom and large windows, while two additional bedrooms of equal size and a family bathroom are conveniently located on the same level. Step outside to discover a spacious deck that's perfect for hosting summer barbecues! The fully insulated and drywalled basement presents a blank canvas for an additional bedroom or recreational room, complete with rough-in plumbing for another bathroom. This property also features all-owned high-efficiency heating and cooling systems, including a heat pump furnace, AC, and hot water tank. Don't miss out on this incredible opportunity! (id:60626)
One Percent Realty Ltd.
58 Nighthawk Crescent
Ottawa, Ontario
Located in the peaceful adult lifestyle community of Pine Meadows in Bridlewood, you'll love the close access to nature trails and local amenities . Low-maintenance living and a true sense of community make this a wonderful place to call home. Enjoy quiet mornings with a coffee on your private screened porch, a great extension of this beautiful home.The tastefully updated kitchen is truly the heart of the home. A great place to explore your culinary skills and entertain family and friends. The inviting living room features a cozy gas fireplace with a stunning brick surround that adds warmth and character. Gleaming hardwood floors flow throughout, while patio doors lead directly out to that amazing backyard, perfect for seamless indoor-outdoor living. Whether you're relaxing by the fire or entertaining guests, this space has style and comfort covered. The amazing 3 pc main bathroom is gorgeous with a glass walk in shower, gorgeous tile and beautiful lighting. The primary bedroom is a warm and inviting retreat featuring rich, thick-plank maple hardwood floors adding timeless elegance. California shutters offer both privacy and style, while a striking wood accent wall. A beautifully renovated 3-piece ensuite features a modern glass shower, eye-catching tile floors, and quartz counters. The cozy finished lower level offers a great recreation space to catch up on some of your favourite movies . The 3rd bedroom with adjoining 4 piece bathroom is perfect for overnight guests. Step into your own private oasis backyard framed by mature trees for shade and privacy offering a tranquil escape from the everyday. New appliances 2025, painted 2025, Roof 2014, AC 2020, HVAC 2010. Community Association fee of $300/year. (id:60626)
Royal LePage Team Realty
4067 Canby Street
Beamsville, Ontario
Welcome to 4067 Canby St, an Incredibly built townhome by Cachet Homes, just 5 years old! This Freehold townhome is located in Stunning Beamsville, just steps from everything you need including restaurants, shopping and Wineries Galore!! Offering a spacious layout this 3 Bedroom, 4 Bathroom home has beautiful Hardwood and Tile throughout the main floor. With a Separate Dining Room, as well as a beautiful Breakfast Bar, and Backyard/Deck Walk-out, this Open Concept Main floor is sure to delight! The upper floor features a Massive Primary Bedroom, with a walk-in closet with a custom closet-organizer and an Enormous 4-piece Ensuite Bathroom featuring a separate soaker tub, and shower; the rest of the second level is finished with 2 other beautiful bedrooms and another 4-Piece bathroom, and each Bedroom is finished with a Custom Feature Wall! The basement has been recently finished with Vinyl Flooring, a Gorgeous 2-piece Bathroom, and a Phenomenal Finished Laundry Room. With this Beautiful Floorplan, there is plenty of room for working out and a Family Room area! All RSA. (id:60626)
RE/MAX Escarpment Realty Inc.
Unit 1 - 8 Golf Links Road
Kincardine, Ontario
Bradstones Mews introduces the newest upscale townhome development in Kincardine. This development will consist of 36 residences located right across the street from the Kincardine Golf and Country Club , one of Canada's oldest golf courses. It's also just a short walk to the beach (711 m), hospital and the downtown core. This outside (end) unit will have a main floor primary bedroom that will allow you to enjoy all the home's features on one floor. You will find 2 bedrooms with full bath upstairs on the second storey. All the features that home buyers have come to expect from Bradstones Construction will be included in these homes. This development will be offered as a vacant land condominium where you would have exclusive ownership of your land and home, and pay a common elements fee (condo fee) of $190 per month to maintain the roadways and infrastructure. Call today for all the details and your best selection of interior finishing options and location. Some photos are Artist Rendering, final product may differ. (id:60626)
RE/MAX Land Exchange Ltd.
Unit 4 - 8 Golf Links Road
Kincardine, Ontario
Bradstones Mews is the newest upscale townhome development in Kincardine, consisting of 36 residences located just a short distance to the beach and the downtown core. The homes will range in size from 1870 sq.ft. for the 1.5 storey home to 2036 sq.ft for the 2 storey style. Compared to other available options , these homes will be much larger and feature full basements. The basements can be finished (at additional cost) to provide almost 3000 sq.ft. of finished living area. Take a look at the Builder's Schedule A to see all the features that home buyers have come to expect from Bradstones Construction. This development will be offered as a "vacant land condominium" where you pay a common element fee (condo fee) of $190 per month to maintain the roadways and infrastructure and still have exclusive ownership of your lot and building. Call today for the best selection in this exciting new development. Some photos are Artist Rendering, final product may differ. (id:60626)
RE/MAX Land Exchange Ltd.
1675 Braeloch Road
Algonquin Highlands, Ontario
Experience riverfront living in this neat & clean 3 + 1 bedroom, 2-bathroom home boasting 1,872 sq ft of thoughtfully finished space and multilevel riverside decking. Nestled on a level lot graced by majestic white pines, the property offers a sandy shoreline, private dock, perfect for launching a canoe, motor boat or floating downstream to Halls Lake Park.Step into the bright eat-in kitchen from your 220 sq ft covered deck , where ceramic tile backsplash, pot lights, and lots of cupboards and counter space set the scene for effortless entertaining. The adjacent living room centers around a propane airtight stove and slides open to a covered riverside deck, ideal for morning coffee or evening gatherings under the stars. The spacious master bedroom has a water views from and a walkout to your own private waterside deck. Downstairs, the finished basement features a warm pine rec room, complete with its own propane airtight stove for cozy winter evenings.Every utility is covered: drilled well, full septic system, underground wiring, Mitsubishi heat pump and A/C, 200 amp electric service, and a full water treatment system. A Kohler 9,000 W propane generator provides seamless backup power. Outside, you'll find a 32 x 20 garage with a concrete floor and vinyl siding, plus a 20 x 14 insulated workshop with propane heater for all your projects. A metal roof and paved driveway on a year-round township road ensure durability and easy access.Whether you're seeking a full-time retreat or a weekend getaway, this riverfront haven delivers both peace of mind and outdoor adventure. (id:60626)
Royal LePage Lakes Of Haliburton
727 Lakeside Drive
Rural Vulcan County, Alberta
Experience exceptional lake community living in this custom executive bungalow, perfectly located in the sought-after Little Bow Resort. Enjoy unbelievable indoor and outdoor spaces, including the only rooftop deck in the community, where you can enjoy panoramic lake views. The open-concept layout features a bright and inviting living area anchored by a gas fireplace. The chef-inspired kitchen includes a large island, quartz countertops, ceiling-height cabinetry, stainless steel appliances, and ample storage. The spacious primary bedroom offers a beautiful ensuite with a walk-in shower and dual sinks. Convenient main floor laundry adds to the ease of everyday living as well as a half bath and built in desk space. The fully finished basement adds over 1,100 sq. ft. of FLEXIBLE living space, featuring another bedroom, a full bath, a large recreation room, and two queen-sized Murphy beds—perfect for accommodating extra guests or easily tucked away to create more space for activities. In only a moment you can create another bedroom! This is an ideal setup for entertaining or hosting visitors. The oversized 23'2" × 30'8" heated garage is a dream!! Featuring in-floor heating, drive-through doors, 220V wiring, and plenty of space for all your toys and tools. Outdoor living shines with not only the rooftop patio but also a main floor deck and a stunning backyard patio. Built with longevity and performance in mind, the home features an ICF foundation and Greenstone ICE Panel construction—providing superior energy efficiency, durability, and acoustic insulation. Triple-pane windows and a sound-insulated roof with a lifetime warranty ensure lasting comfort and peace of mind. Additional upgrades include central air conditioning, a tankless hot water system, remote control blinds and a sump pump. Just steps from the beach and boat launch, and within close proximity to both Calgary and Lethbridge, this property is the perfect full-time residence or weekend escape. (id:60626)
Royal LePage Benchmark
395 Fleetview Drive
Halifax, Nova Scotia
Welcome to this beautifully maintained 3-bedroom, 4-bathroom home in the desirable Larry Uteck area. This spacious property features an open-concept main floor with a modern kitchen, granite countertops, and a large island that flows into a bright living and dining spaceperfect for entertaining. The upper level offers a spacious primary bedroom complete with a walk-in closet and private ensuite. Additional highlights include a ducted heat pump for year-round comfort, efficient natural gas heating, an attached garage, and a fully finished basement with a rec room and additional half bath. Located close to top-rated schools, shops, restaurants, and major amenities, this home combines style, comfort, and convenience in one of Halifaxs most popular communities. (id:60626)
Avalon Realty
4067 Canby Street
Lincoln, Ontario
Welcome to 4067 Canby St, an Incredibly built townhome by Cachet Homes, just 5 years old! This Freehold townhome is located in Stunning Beamsville, just steps from everything you need including restaurants, shopping and Wineries Galore!! Offering a spacious layout this 3 Bedroom, 4 Bathroom home has beautiful Hardwood and Tile throughout the main floor. With a Separate Dining Room, as well as a beautiful Breakfast Bar, and Backyard/Deck Walk-out, this Open Concept Main floor is sure to delight! The upper floor features a Massive Primary Bedroom, with a walk-in closet with a custom closet-organizer and an Enormous 4-piece Ensuite Bathroom featuring a separate soaker tub, and shower; the rest of the second level is finished with 2 other beautiful bedrooms and another 4-Piece bathroom, and each Bedroom is finished with a Custom Feature Wall! The basement has been recently finished with Vinyl Flooring, a Gorgeous 2-piece Bathroom, and a Phenomenal Finished Laundry Room. With this Basement Floorplan, there is plenty of room for working out and a Family Room area! All RSA. (id:60626)
RE/MAX Escarpment Realty Inc.
1308 1500 Fern Street
North Vancouver, British Columbia
Welcome to one of unique one bedroom plus den floorplans at APEX. This home features a generous sized den that can fit two normal work stations. Enjoy the exquisite Gourmet Kitchen integrated with Liebherr and AEG appliances, luxurious Quartz countertops, and Porcelain backsplash complemented by a stunning waterfall island. 5 Star, 14,000 SF RESORT-STYLE CLUB Amenities including a stunning LAP POOL, STEAM & DRY Sauna, LOUNGE, Spacious PARTY Room, GUEST Suite & High-End Exercising Facility. Minutes to Shopping Centers, Community Center, Parks, and more! (id:60626)
88west Realty
204 1249 Granville Street
Vancouver, British Columbia
AIRBNB ALLOWED. Welcome to the Lex, located in the downtown core, ideal for both owner-occupiers and investors this 707 sqft Junior 2 bed presents an open concept floorplan, over height ceilings, and ample sized bedrooms. Buy at ease in this well maintained building with gym, bike room and rentals & pets allowed. Unbeatable location being well situated with convenient access to public transit, restaurants and retail amenities. Motivated seller, try your offer. (id:60626)
Grand Central Realty
912 Lakes Blvd
French Creek, British Columbia
Step into easy living in this impeccably maintained 2-bedroom, 2-bathroom townhome in the sought-after St. Andrews community—celebrated for its quality-built patio homes and beautifully landscaped grounds. Just minutes from Morningstar Golf Course, sandy beaches, shops, and everyday conveniences, this home offers the perfect blend of comfort and location. Inside, you'll love the bright and welcoming layout, with engineered hardwood flooring and a fully renovated ensuite featuring a generous walk-in shower. The kitchen, redesigned by Kitchen Envy in 2021, shines with modern appliances and thoughtful touches that make cooking and entertaining a breeze. A brand-new washer and dryer complete the package. Whether you're downsizing, retiring, or simply looking for a relaxed lifestyle in a peaceful setting, this move-in ready home checks all the boxes. Low-maintenance, stylish, and ideally located—it's ready for you to enjoy. (id:60626)
Royal LePage Parksville-Qualicum Beach Realty (Pk)
26 Harley Wy
Spruce Grove, Alberta
WALKOUT bungalow with attached heated double garage (22Wx24L, 220V, 12’ ceiling), backing onto greenspace with pond, park & trails. This 1,382 sq ft (plus full basement) home by Gemwood Construction features central A/C, vaulted open beam ceiling, 8’ interior doors, vinyl plank flooring, 200 amp power breaker and a premier lighting package. The main floor offers a sleek living room with electric fireplace & pond views, bright dining area with deck access and a gourmet kitchen with quartz counters, eat-up island, black granite sink, walk-in pantry & premium cabinetry. Also on the main: laundry room with sink & storage, 2 full bathrooms, front den/office and 2 bedrooms including the owner’s suite with walk-in closet & 3-pc ensuite. The finished walkout basement adds a huge family/rec room with wet bar & patio access, 2 additional bedrooms, 4-pc bathroom and a second laundry room! Located near schools, nature trails, golf, shopping & all Spruce Grove amenities. Fantastic opportunity! (id:60626)
Royal LePage Noralta Real Estate
20 Armour Drive
Welland, Ontario
Beautifully renovated brick bungalow in a quiet, family-friendly neighborhood just steps away from Chippawa Park. Step outside to a spacious, fully fenced backyard with a large deck, gazebo, patio set, garden shed, and above-ground pool, an incredible space for entertaining or unwinding. The finished basement with separate entrance includes a cozy rec room with a gas fireplace, offering great potential for extended family, guests, or in-law suite. This move-in-ready home offers the ideal mix of modern updates and classic charm, featuring top-of-the-line appliances in both kitchens. Set in a mature area close to excellent schools, bus routes, and all amenities, this home is a smart choice for families, multi-generational living, or anyone looking for added space and flexibility. (id:60626)
RE/MAX Niagara Realty Ltd
193 Glenariff Crescent
Hamilton, Ontario
Welcome to this beautifully maintained 2 bed, 2.5 bath detached bungalow in the quiet rural Adult Lifestyle community of Antrim Glenn. This home features brand new quartz countertops in the kitchen and upstairs bathrooms, new flooring in the kitchen and baths, new faucets throughout, new stainless steel kitchen appliances (24/25), new laundry team (23/24) and beautiful hardwood flooring, this home is move-in ready. The functional layout includes a spacious living area, eat-in kitchen with plenty of cabinets, dining room, large primary bedroom with walk-in closet & 4pc ensuite and a fully finished basement with a large rec room, a den perfect for a workshop or hobby space, and ample storage. Recent upgrades include a new high efficiency propane furnace (Oct 24) and a roof approx. 4 years old. The double car garage adds convenience and extra space. Enjoy the stone patio in front allowing you to greet the morning sun with your coffee, or escape to the side patio for afternoon drinks and BBQ under the Gazebo. Come and enjoy a vibrant and inviting lifestyle with access to a community centre offering an in-ground pool, shuffleboard, billiards, craft room, library, and a full kitchen for events and gatherings. A perfect blend of comfort, updates, and community living awaits! (id:60626)
Keller Williams Edge Realty
193 Glenariff Drive
Hamilton, Ontario
Welcome to this beautifully maintained 2 bed, 2.5 bath detached bungalow in the quiet rural Adult Lifestyle community of Antrim Glenn. This home features brand new quartz countertops in the kitchen and upstairs bathrooms, new flooring in the kitchen and baths, new faucets throughout, new stainless steel kitchen appliances (24/25), new laundry team (23/24) and beautiful hardwood flooring, this home is move-in ready. The functional layout includes a spacious living area, eat-in kitchen with plenty of cabinets, dining room, large primary bedroom with walk-in closet & 4pc ensuite and a fully finished basement with a large rec room, a den perfect for a workshop or hobby space, and ample storage. Recent upgrades include a new high efficiency propane furnace (Oct 24) and a roof approx. 4 years old. The double car garage adds convenience and extra space. Enjoy the stone patio in front allowing you to greet the morning sun with your coffee, or escape to the side patio for afternoon drinks and BBQ under the Gazebo. Come and enjoy a vibrant and inviting lifestyle with access to a community centre offering an in-ground pool, shuffleboard, billiards, craft room, library, and a full kitchen for events and gatherings. A perfect blend of comfort, updates, and community living awaits! (id:60626)
Keller Williams Edge Realty
114 Bullis Road
Brighton, Ontario
This charming century home is hidden on a private treed property, a quiet get away from daily hustle and bustle. The large deck and over size above ground pool make it an excellent place to entertain family and friends. Custom cabinetry in the eat in Kitchen with original tin ceiling. Living room with original pine floors and trim giving the home a cozy feel. Main floor bedroom and 2 piece bath. The second level has two more bedrooms and 4 piece bath as well as an office area. The third story attic is finished with a family room where the kids can hangout. The extra space in outside building would suit many uses, such as Studio, small business or storage. The home has many upgrades - deck 2019, roof , Propane furnace, A/C - 2022, Drilled well - 2023. There is so much country charm to this well maintained home, it is ready for the next family to move in. Conveniently located near Timber Ridge Golf Course, close to 401, Schools and Shopping. It is on the gate way to Prince Edward County with an abundance of wineries and beaches. (id:60626)
Century 21 Lanthorn Real Estate Ltd.
17 Mccardle Road
Albany, Prince Edward Island
Welcome to 17 McCardle Rd, Chelton. This meticulously maintained 5-bedroom, 3-bathroom home offering 3,500 square feet of beautifully finished living space in the highly sought-after Chelton community. This impressive property boasts panoramic views of the iconic Confederation Bridge, providing a breathtaking backdrop year-round. Step inside to discover a spacious, light-filled layout perfect for family living and entertaining. The heart of the home is complemented by a dream backyard oasis, complete with lush landscaping, mature trees, and ample space to relax or host guests. Enjoy a short 5 minute walk to the beautiful sandy beach. From the attention to detail throughout the home to the unparalleled setting, this is a rare opportunity to own a truly special property in one of the Island?s most desirable neighborhoods. All measurements are approximate. (id:60626)
Coldwell Banker/parker Realty
2112 Upper James Street
Mount Hope, Ontario
Sold 'as is, where is basis. Seller makes no representations and/or warranties. (id:60626)
Royal LePage State Realty Inc.
3384 Chickadee Dr Nw
Edmonton, Alberta
Welcome to this almost 2400sqft fully finished home with a LEGAL (TWO Bedroom) SUITE! With high end, custom finishing & 9' ceilings throughout this home is a must see. The main floor features a chef's dream kitchen offering a huge ISLAND, side by side Fridge/Freezer, POT FILLER, and a walk through BUTLER'S PANTRY. The living room is open concept and has a FIREPLACE with custom built-ins on either side. Completing the main floor is a DEN - perfect home office space. Upstairs there are 3 large bedrooms, inviting BONUS ROOM and SECOND FLOOR LAUNDRY ROOM. The primary bedroom is a hidden retreat with a luxurious 5-piece Ensuite, and large walk-in closet. The fully developed basement offers potential for extra income with a LEGAL SUITE! Featuring a separate entry, bright living space, kitchen, two bedrooms, and separate laundry. Additional features include CENTRAL AIR CONDITIONING, LVP throughout, water softener, concrete patio, and a spacious backyard -perfect for outdoor relaxation! (id:60626)
RE/MAX Elite
166 Railway Avenue
Drumheller, Alberta
Blending Luxury, Comfort and Nature ! Nestled amongst mature trees and great neighbours. Custom 2 Storey Home thoughtfully designed with home office, powder room, formal dining, open concept kitchen with pantry, stainless appliance package and eat up island. The heart of the Home is certainly the Living room with gas fireplace with built in cabinets. Friends gather with Access to back deck with BBQ and fire pit area. Hardwood flooring throughout main. Upstairs a reading nook, 2 guest bedrooms and 4 pc bathroom. Stunning Primary suite with walk in closet, 5 pc ensuite and private balcony. This house keeps giving with a fully developed basement theatre room roughed , wet bar, flex area, 2 dens each with generous walk in closets, 4 pc bathroom, utility, storage, and laundry room. Central Air , Central Vac, Window coverings, upgraded light fixtures and Granite countertops throughout. Head out to the shop 28x30 radiant heat, half bath, workbench and floor drain. Projector ready to hang out and watch the game. Need more room ? There is a large shed, RV and Party parking. On Town water. (id:60626)
RE/MAX Now
836 Westbury Crescent
London South, Ontario
Welcome to this beautiful 4-bedroom, 3 bathroom home in the highly desirable Norton Estate area of London. Set on a mature, nicely treed lot, with a perfect mix of sun and shade, this property offers timeless appeal and thoughtful functionality. The main floor features formal principle rooms, including a separate dining room and a spacious family room. The living room is warm and inviting, anchored by a charming fireplace. The kitchen boasts rich Cherrywood cabinetry, blending style and durability, while hardwood flooring flows throughout both the main and second levels, and timeless details such as crown molding and wainscoting enhance the homes classic character. Upstairs you will find 4 generously sized bedrooms, while the finished lower level offers excellent versatility with a dedicated office and a large recreation room perfect for home theatre, play area, or workout space. An additional feature is the double car garage direct access into the house and a concrete driveway for 6 cars. This home is set in a mature family-friendly area close to parks, schools and amenities; this home blends comfort, style and function in one of Londons most established and desirable boutique communities. (id:60626)
Keller Williams Lifestyles
78 Queen Street
North Middlesex, Ontario
TO BE BUILT // Welcome to the Payton Model Built by VanderMolen Homes, Inc., this home showcases a thoughtfully designed open-concept layout, ideal for both family gatherings and serene evenings at home. Featuring a contemporary farmhouse aesthetic, the home seamlessly blends modern elements, such as two-toned kitchen cabinets and light quartz countertops, with timeless charm, evident in its dark exterior accents and inviting interior color palette. Spanning just over 1,500 square feet, this home offers ample living space, with the family room effortlessly flowing into the dinette and kitchen, extending to the covered back deck. The main level is further complemented by a convenient two-piece powder room and a dedicated laundry room. Upstairs, the modern farmhouse theme continues in the primary bedroom, featuring vaulted ceilings, a sleek ensuite with contemporary fixtures, and a generously sized walk-in closet. Completing the upper level are two additional bedrooms, sharing a well-appointed full bathroom, ensuring comfort and convenience for the entire family. Additional features for this home include: High energy-efficient systems, 200 Amp electric panel, sump pump, concrete driveway, fully sodded lot, covered rear patio (10ftx20ft), separate entrance to the basement from the garage, basement kitchenette and bathroom rough-ins. Ausable Bluffs is only 20 minute away from north London, 15 minutes to east of Strathroy, and 25 minutes to the beautiful shores of Lake Huron. Taxes & Assessed value yet to be determined. Please note that pictures and/or virtual tour are from a previously built model and finishes and/or upgrades shown may not be included. (id:60626)
Century 21 First Canadian Corp.
74 Red Sky Road Ne
Calgary, Alberta
Welcome to a thoughtfully designed 4-bedroom, 3.5-bath home nestled on a spacious corner lot in one of Calgary’s growing northeast community of Redstone. With over 2,100 square feet of comfortable living space, this property offers modern features and flexibility for large or multi-generational families.Inside, you'll find a bright and open layout featuring a spacious living area perfect for relaxing or hosting company. The gourmet kitchen boasts quartz countertops, stainless steel appliances, and ample cabinetry to keep things tidy—even if you’re a cookbook collector or have a knack for buying every spice known to man.The real treat? Two primary bedrooms—yes, you read that right—each with its own ensuite bathroom, offering privacy and convenience that might make guests extend their stay (fair warning). The additional two bedrooms and 1.5 bathrooms allow plenty of room for family or visiting friends.Step outside onto the deck, ideal for sunny morning coffee or weekend barbecues. The wide lot with side entry opens the door for future development potential or simply room to breathe and play. A front-attached garage and back alley access offer both functionality and parking ease.With quick access to major roadways like Stoney Trail, commuting is a breeze while keeping you close to city amenities. Whether you're upscaling, upsizing, or just seeking something with room to grow, this home checks all the right boxes—without taking itself too seriously. (id:60626)
RE/MAX Irealty Innovations
178 Severn Drive
Guelph, Ontario
FREEHOLD TOWNHOME - Offering 3 bedrooms, 2.5 bathrooms & approximately 1,425 sq. ft. BUT feels like a semi!! Ideally located - easy walk to parks, restaurants, schools, recreation and bus stops. Perfect location for families, first time buyers, or investors. The large foyer with 2-piece powder room, double closet & garage access opens into a bright and airy open concept design! Spacious "U" shaped kitchen with newer appliances (2023 &2024), large window over double sink and great work areas. The dining area is perfect for small or large gatherings. The living room with a large window and sliding door lets in loads of natural light and allows easy access to your deck (2023) & picturesque backyard. A perfect, mature oasis with gazebo to entertain family and friends. Ceramic and laminate flooring throughout this level. Upstairs features a large primary suite, with walk-in closet & 4-piece ensuite, two generous bedrooms and a 4-piece bathroom. Broadloom & ceramic flooring throughout this level. The unfinished basement offers 3 large windows, a bathroom rough-in, utility/laundry area & cold cellar. Built-in garage, with an interior entry door as well as a man door to backyard - very convenient! Easy access to major highways for commuters. (id:60626)
Your Home Today Realty Inc.
5305 Clearwater Valley Road
Clearwater, British Columbia
This stunning Swiss-style chalet, nestled on 10 acres of pristine land in the heart of the Wells Gray Park corridor, is a true gem. The main floor features a well-appointed kitchen with white pine cabinetry, seamlessly flowing into the spacious dining and living areas. Electric heating, complemented by a cozy wood stove, ensures the entire home is warm and inviting. With multiple sundecks, balconies, and a covered deck, there are plenty of spaces to relax, entertain, and enjoy the breathtaking surroundings. The home offers 7 generous bedrooms and 5 bathrooms, providing ample room for both family and guests. The expansive yard is a bright, open space, perfect for outdoor enjoyment. This chalet combines rustic charm with modern comforts, set in a tranquil location ideal for both adventure and relaxation. With bed and breakfast potential, including suite possibilities for extra income, this property offers an exciting opportunity for vacation rentals, making it an attractive option for those seeking a unique getaway destination. (id:60626)
Royal LePage Westwin Realty
113 5160 Hammond Bay Rd
Nanaimo, British Columbia
First time on the market, this brand new, free-standing townhome at 5160 Hammond Bay Road is located in beautiful North Nanaimo. At 1776 st, this two story townhomes offers three bedrooms, most of which come with their own ensuite and a finishing package second to none. Here is a rare opportunity to own a meticulously designed residence featuring: Engineered hardwood flooring, quartz countertops, second floor balcony, Koehler fixtures in the kitchen and master bedroom, sliding shower doors and upgraded closet organizers. (id:60626)
460 Realty Inc. (Na)
12346-48 Arbour Street
Tecumseh, Ontario
OUTSTANDING ONE OF A KIND 3 UNIT INCOME PROPERTY BOASTING 4 BEDROOMS IN THE LARGE MAIN UNIT WITH 1 FULL BATHROOM AND AN EXTRA 1/2 BATH FOR YOUR CONVENIENCE , IT ALSO HAS A HUGE STYLISH LIVING ROOM ,KITCHEN AND FOYER WITH A PRIVATE BACKYARD AND DECK. THE FRONT UNIT HAS 1 BEDROOM AND A 4PC BATH PLUS LIVING ROOM, FIREPLACE AND MORE. THERE IS A TASTEFULLY DECORATED COACH HOUSE THAT HAS A BEDROOM IN THE LOFT WITH MAIN FLOOR KITCHEN ,LIVING ROOM AND DINING AREA . THIS PROPERTY HAS A CEMENT DRIVEWAY WITH PARKING FOR 3 CARS. PLEASE CHECK DOCUMENTS FOR THE INCOME AND EXPENSES. THIS IS AN EXCELLENT HOME TO LIVE IN AND HAVE THE INCOME PAY FOR YOUR MORTGAGE. (id:60626)
Deerbrook Realty Inc.
75 - 6780 Formentera Avenue
Mississauga, Ontario
Charming Townhome in Meadowvale - Steps to Everything! Welcome to 6780 Formentera Ave, Unit 75, a beautifully maintained townhome in the heart of Meadowvale, Mississauga. This bright and spacious home offers a functional layout perfect for families, first-time buyers, or investors. The updated eat-in kitchen features classic white cabinetry, a bay window with California shutters, and ample storage. A separate dining room overlooks the living room, creating an open and airy feel perfect for entertaining. The cozy living room boasts a working wood-burning fireplace and a walkout to the backyard, ideal for relaxing or hosting gatherings. A convenient 2-piece bath completes the main floor. Hardwood flooring flows throughout both levels, with tile in the entryway. Upstairs, you'll find three generously sized bedrooms with large closets and hardwood floors. The semi-ensuite 4-piece bathroom offers added convenience. The finished basement expands your living space with a versatile rec room perfect for a home office, playroom, or media space. With no homes behind, enjoy added privacy in this quiet, well-maintained complex. Located just minutes from Meadowvale Town Centre, parks, trails, top-rated schools, and the Meadowvale GO Station, this home offers easy access to major highways and all essential amenities. Don't miss this opportunity to own a fantastic home in a prime location. (id:60626)
Royal LePage Meadowtowne Realty
208 Drive In Road
Greater Napanee, Ontario
IF INVESTMENT PROPERTY IS WHAT YOU ARE LOOKING FOR LOOK NO FURTHER THAN LOT 19 CON 2 NAPANEE. THIS PROPERTY IS CURRENTLY ZONED RU. LOCATED ON DRIVE IN ROAD, NAPANEE THIS LARGE PARCEL HAS 1283 FT ALONG THE 401, WITH A LARGE PORTION CURRENTLY BEING RENTED FOR AGRICULTURAL PURPOSES ON A YEAR TO YEAR AGREEMENT. WITH OVER 600 FEET OF ROAD ACCESS FACING DRIVE IN RD, THERE WOULD BE MORE THAN AMPLE ROOM TO BUILD YOUR OWN CUSTOM HOME AND OR YOUR COMMMERCIAL ENTITY. THERE IS AN ADDITIONAL 26 ACRES AVAILABLE TO THE EAST THAT COMBINED WOULD MAKE THIS DEVELOPMENT LAND OVER 80 ACRES. NAPANEE IS BOOMING WITH GROWTH AND LOOKING FOR MORE INVESTMENT SO THIS MIGHT BE THAT SPECIAL PROPERTY YOU HAVE BEEN LOOKING FOR. COME DOWN TAKE A LOOK AND LETS MAKE IT HAPPEN! **EXTRAS** BUYERS TO DO THEIR OWN DUE DILIGENCE REGARDING ZONING AND MASTER PLAN DESIGNATIONS. DO NOT WALK THE PROPERTY WITHOUT A SCHEDULED AND APPROVED APPOINTMENT. (id:60626)
Royal LePage Connect Realty
97 John Street N
Stratford, Ontario
Welcome to this timeless 2.5-storey Century Home, cherished by the same family for nearly 50 years. This residence blends classic charm with tasteful updates, offering original trim, hardwood flooring, and a large, inviting front porch that captures the heart of the neighbourhood.Step through the spacious foyer into the bright living room and dedicated dining are perfect for family gatherings. The rear addition features a thoughtfully updated kitchen with an eat-in island, modern appliances, and ample cabinetry. An enclosed back room provides excellent space for a mudroom or seasonal entry.Upstairs, you'll find four bedrooms and a beautifully updated bathroom. The walk-up attic presents an exciting opportunity ready for your creative vision. The basement adds a 2-piece bath, laundry area, craft/playroom, and workshop space, along with generous storage.The private single driveway accommodates four cars and leads to a detached garage. The east-facing backyard framed by mature trees includes a shed and a lovely patio for entertaining. Located just steps from the scenic walking trails of the Old Grove, Stratford General Hospital, many schools, and the vibrant downtown core. With neutral decor throughout and set in a sought-after neighbourhood, this home is ready to welcome its next chapter. (id:60626)
Royal LePage Hiller Realty
11 Sheldabren Street
North Middlesex, Ontario
UNDER CONSTRUCTION - Discover timeless charm and contemporary comfort in this beautifully designed bungalow, built by Morrison Homes in the peaceful community of Ailsa Craig. Thoughtfully crafted with clean lines, warm finishes, and an airy open-concept layout, this home offers the perfect blend of style and function. Step into a welcoming foyer that opens into a light-filled living space featuring oversized windows and a patio door that invites the outdoors in. The kitchen is a standout with sleek hard-surface countertops, an oversized island, a walk-in pantry, and abundant cabinetry ideal for both everyday living and entertaining. The main level features a serene primary suite with a spacious walk-in closet and a private ensuite with elegant finishes. A second bedroom, an additional 4-piece bath, and a conveniently located main floor laundry room complete the main level. Downstairs, the fully finished basement offers incredible versatility with two additional bedrooms, a full bathroom, and a spacious rec room perfect for a home office, media lounge, or play area. Blending modern design with rustic charm, this Morrison-built home brings modern elegance, warmth, and practicality together in a setting that feels like home. Rendition is for illustration purposes only, & construction materials may be changed. Taxes & Assessed Value yet to be determined. (id:60626)
Century 21 First Canadian Corp.
14 Oakview Place Sw
Calgary, Alberta
Welcome to a rare opportunity in the heart of Oakridge—this fully renovated, design-forward bungalow offers elevated living on a quiet, family-friendly cul-de-sac. With an expansive layout, high-end finishes, and an unbeatable location just steps from nature, this home is the perfect blend of luxury and lifestyle. The main floor impresses with its wide-open concept, flooded with natural light and anchored by rich luxury vinyl plank flooring throughout. The chef-inspired kitchen is both stylish and functional, featuring stainless steel appliances, open shelving, pristine white cabinetry with pantry storage, and a classic white subway tile backsplash for a crisp, timeless look. Three spacious bedrooms on the main level include a sophisticated primary suite with a beautifully designed en-suite bathroom. Two additional bedrooms are well-sized and share a chic, fully updated full bath—ideal for growing families or hosting guests. Downstairs, the expansive fully developed basement offers endless flexibility, with a bedroom, generous family room, recreation area, a third full bathroom, and ample storage space to keep everything organized and out of sight. Step outside to your private backyard retreat—perfectly suited for entertaining or relaxing in the sun. The large, tiered decks provide multiple spaces to lounge or dine, while the sprawling yard offers plenty of room for kids to play, kick a soccer ball, or simply enjoy the freedom of outdoor space. Ample space at the front offers the option for a front detached garage, or make the most of the expansive backyard to build a rear detached garage—while still leaving plenty of room to enjoy outdoor living. Example renderings available. Located just moments from South Glenmore Park, the Glenmore Reservoir, and the Weaselhead Natural Area, you’ll enjoy direct access to scenic walking and biking trails, tennis courts, playgrounds, the Variety Spray Park, and even swimming and fishing along the Elbow River. This is more than a h ome—it’s a statement in comfort, style, and setting. Experience refined living in a peaceful enclave where luxury and lifestyle meet. (id:60626)
Century 21 Bamber Realty Ltd.
18 Oriole Crescent
Woodstock, Ontario
This quality built Goodman bungalow has 3 bedrooms, a double garage, 2 bathrooms, recent updates and a insulated heated workshop! On the main level you will notice the new luxury vinyl plank flooring that leads you to the spacious 3 bedrooms and the 4 piece bath. The kitchen is welcoming, bright and partially open to the dining and living area so you can still enjoy your company or keep an eye on the little ones while you prep. As you head down to the basement enjoy your cozy sitting area or office space, having french doors gives some added privacy to this room. The large rec. room is spacious for game or movie nights along with a 3 piece washroom for added convenience. The double garage is large (17.5ftx18ft) just behind the garage is an extra storage/tool area. In a friendly neighbourhood with close proximity to walking and biking trails. heater/furnace 2024, Workshop and Garage door 2021, Roof 2016, water heater and softener are owned, heater/furnace 2024 (id:60626)
RE/MAX A-B Realty Ltd Brokerage

