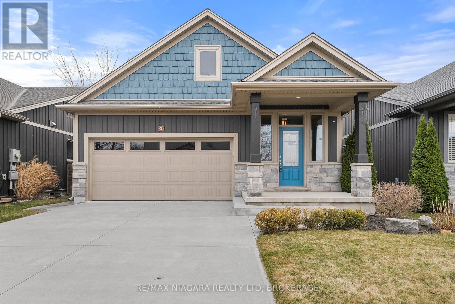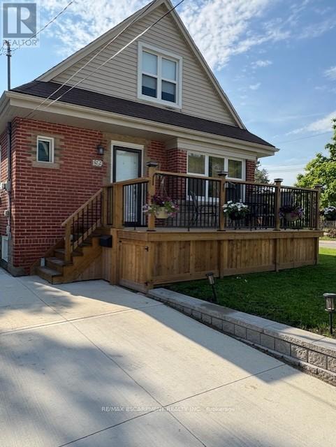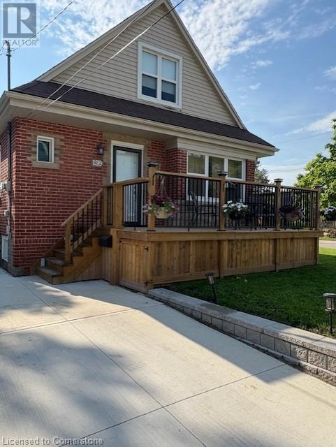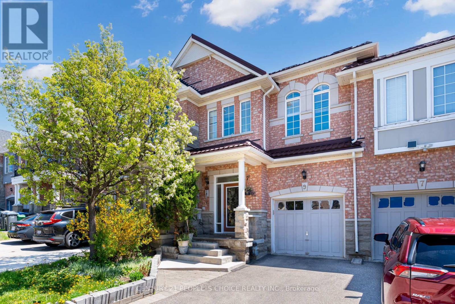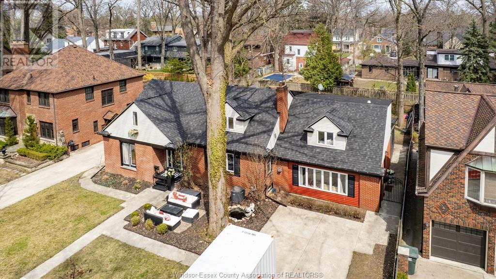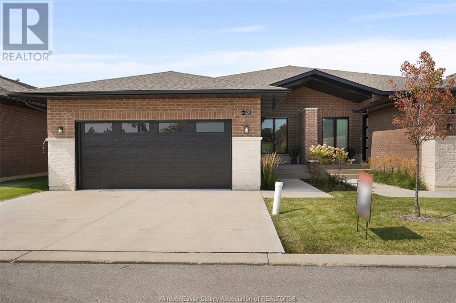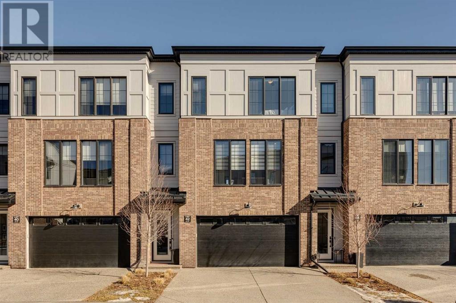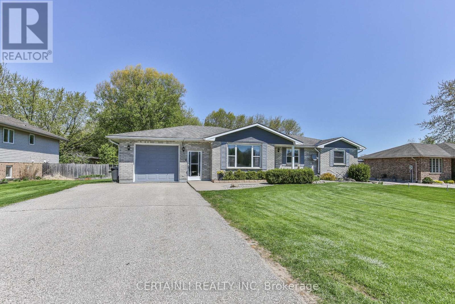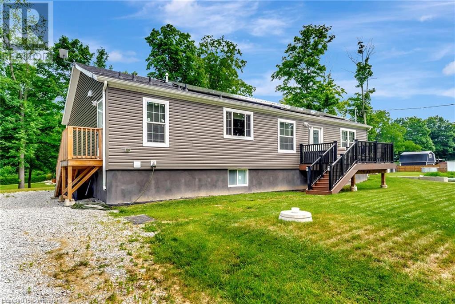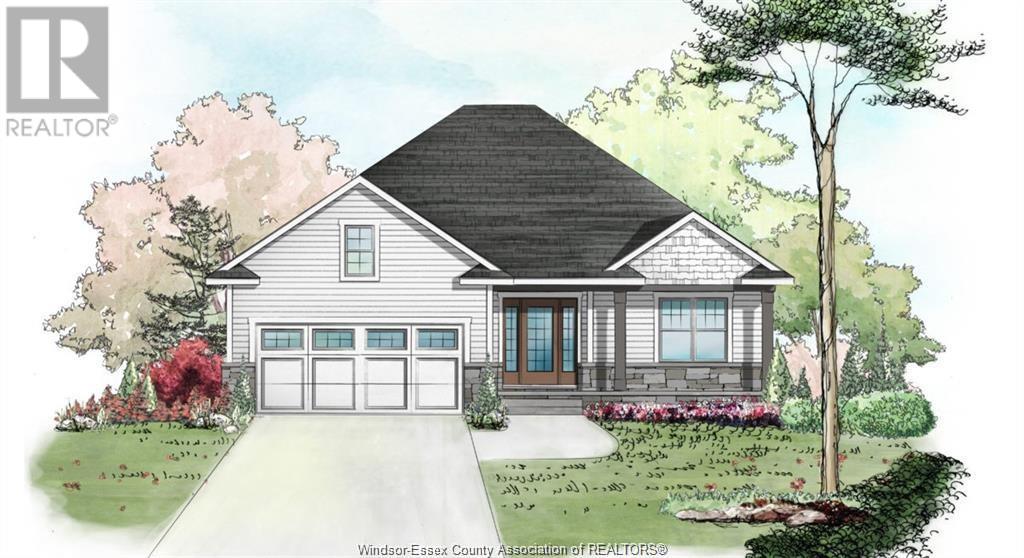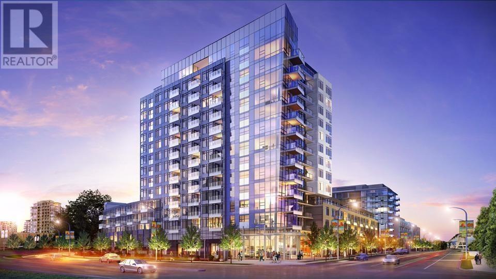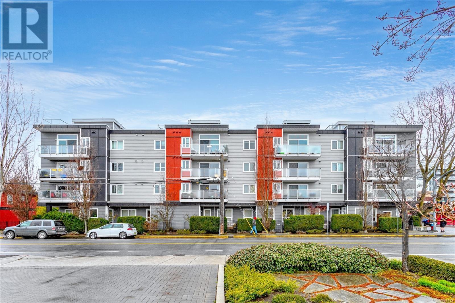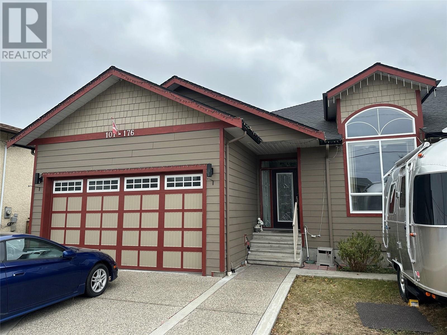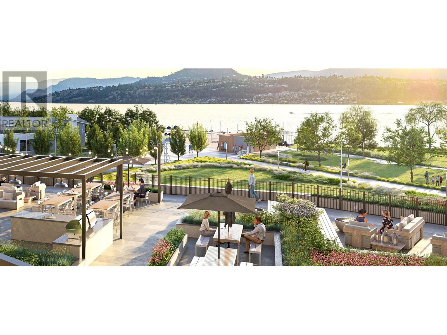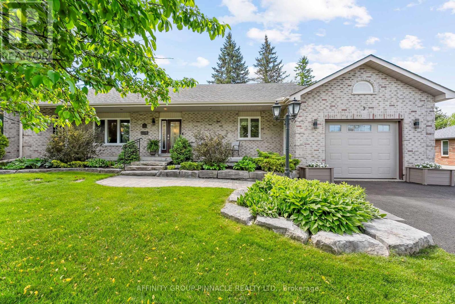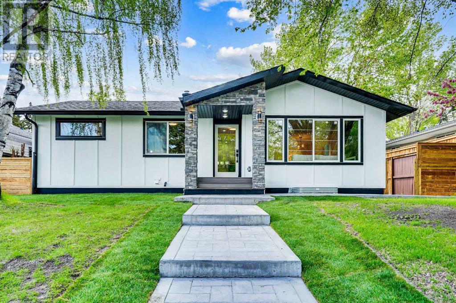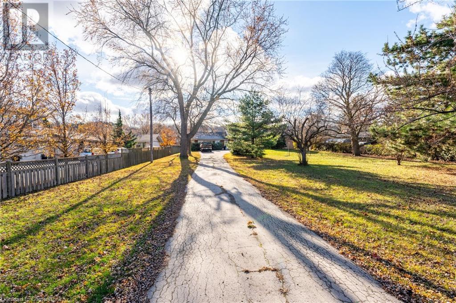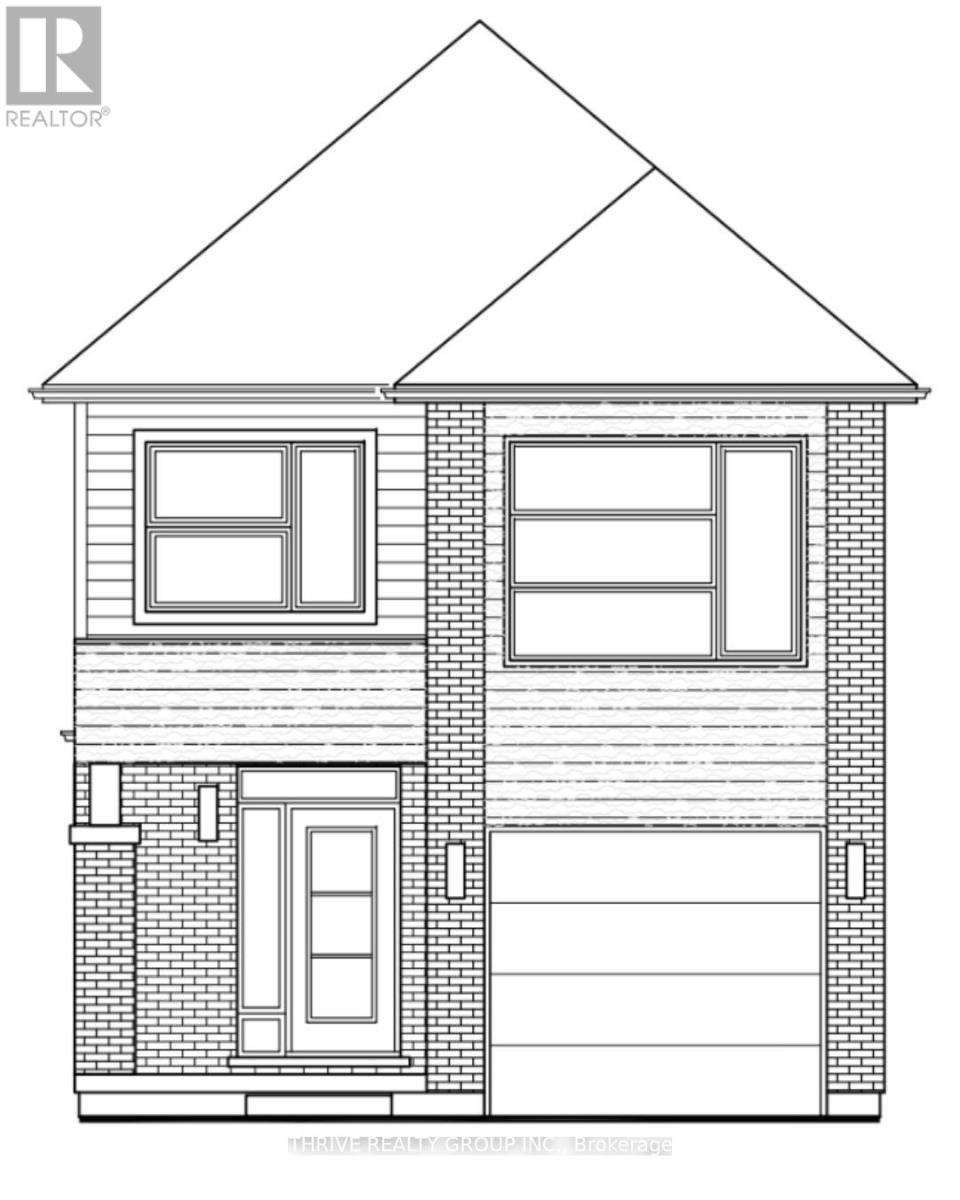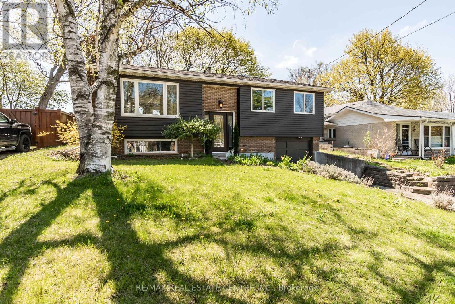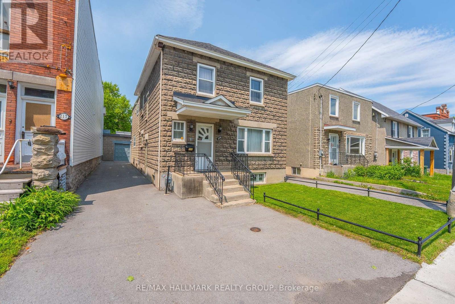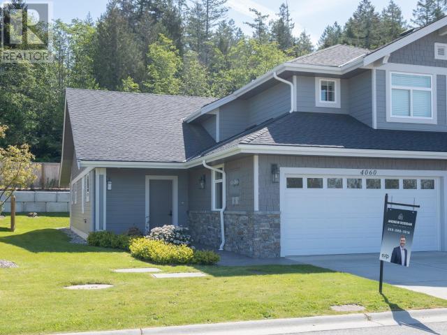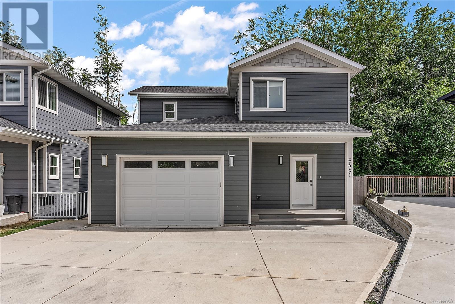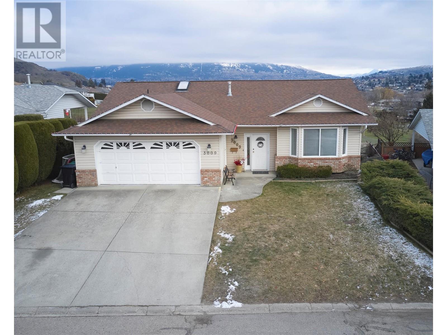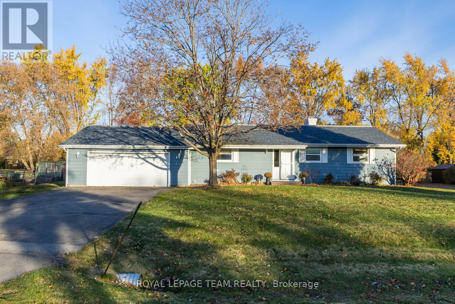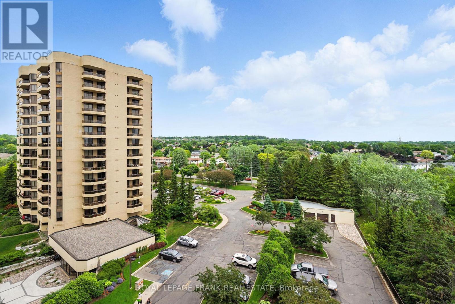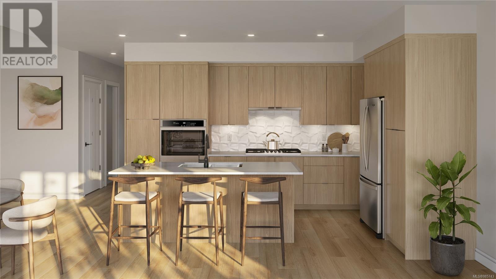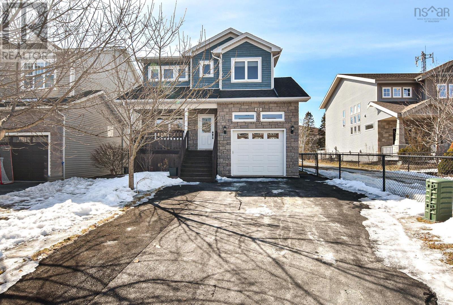86 Parkside Drive
St. Catharines, Ontario
Discover your dream home at 86 Parkside Drive, a meticulously updated 2+2 bedroom, 3-bathroom bungalow nestled in the sought-after Port Weller neighborhood of St. Catharines. As you walk inside, you'll immediately notice the meticulous open-concept layout featuring high vaulted ceilings and expansive windows that flood the space with natural light, creating an open and airy atmosphere. With modern light fixtures throughout, the stunning kitchen features ample countertop space and a stylish island perfect for entertaining. The living room is cozy and inviting along with the walk-out door to the back patio, perfect for indoor/outdoor living and entertaining. The main floor continues to impress with two generously sized bedrooms including a primary suite with a luxurious 4-piece ensuite and a spacious walk-in closet. Convenience meets comfort with an in-floor laundry space and a second 4-piece bathroom. The fully finished basement is a true highlight, offering waterproof flooring, a beautifully appointed 3-piece bathroom, and two additional bedrooms each equipped with sound barrier insulation for ultimate privacy and comfort. Have piece of mind as the property is equipped with a residential fire sprinkler system. Outside, the fully fenced backyard provides a safe haven for children and pets, complemented by an additional porch. Enjoy the double-wide attached garage that enhances both functionality and curb appeal. Ideally located just minutes from the historic charm of Niagara-on-the-Lake, this home offers proximity to excellent schools and beautiful beaches, making it the perfect blend of modern living and natural beauty. Don't miss your chance to make this exceptional property at 86 Parkside Drive your new home! (id:60626)
RE/MAX Niagara Realty Ltd
199 Kimberly Drive
Hamilton, Ontario
Completely restored from the outside walls. Updated spray foam insulation, dry wall doors trim, windows, electrical, plumbing, heating ducks, furnace, central air, siding, down spouts, sump pump, weeping tile, concrete retaining wall with rod iron fencing and new concrete double driveway 5 car parking. Private corner lot, 3+1 bedrooms 3 1/2 bathrooms with large main floor primary bedroom with ensuite and laundry facilities. Fully finished basement with beautiful in law suite separate entrance. High quality materials and workmanship shows fantastic. Located in a very quite sought after enclave in the south east corner of town. Tucked beneath the escarpment in King Forest directly across from the Golf Course, Community Center and Hockey Arena. Surrounded by the escarpment, golf course, parks, forest, green space, creek, trails and the municipal spider pool makes for a lovely place to live and raise a family. Easy access to highways, the escarpment and the downtown core. This home is located in a very nice community, loaded with valuable high quality updates and is a must see to appreciate the workmanship and design. (id:60626)
RE/MAX Escarpment Realty Inc.
196 Sunrise Common
Cochrane, Alberta
Set in the heart of the highly desirable, family-friendly neighbourhood of Sunset Ridge, this exceptional home blends comfort, function, and community charm—just steps from Cochrane’s excellent schools, scenic trails, and amenities.With 5 bedrooms plus a large main floor office (complete with a window and closet—it could legally be a 6th bedroom), this home offers flexibility for growing families, guests, or multi-generational living. The main floor features a light-filled kitchen with classic white shaker cabinets, white quartz countertops, and a large central island—perfect for entertaining, homework time, or casual snacks. You’ll love the gas range, which is a smart appliance with Wi-Fi and remote start capability, bringing modern convenience right into your cooking routine. The open-concept layout also includes a cozy gas fireplace in the family room, and a spacious dining nook for gathering over meals.Upstairs is your spa-like retreat. The primary bedroom boasts double walk-in closets, and the ensuite is a calming, private space to recharge. Enjoy the ease of upper-floor laundry and stretch out in the large bonus room, ideal for family movie nights or play space.The separate side entrance leads to a fully finished basement with extra insulation in the floors, walls, and ceiling—providing both warmth and soundproofing. The scratch-resistant flooring is ideal for kids and pets, and the layout offers future flexibility.Throughout the home, you’ll find elevated touches like matching zebra blinds (with motorized blinds in the stairwell), a radon mitigation system, 75-gallon gas hot water tank, and Gemstone exterior lights for year-round ambiance.Outside, the fully landscaped and fenced yard backs onto forever green space—a premium lot that offers peace, privacy, and uninterrupted views. There’s also a dog run and a gas line for your BBQ.Other highlights include engineered hardwood on the main floor, luxury vinyl plank in the basement, and Alberta New Hom e Warranty still in place. With the yard and basement already finished, you get the feel of a brand-new home—without the wait.If you’ve been dreaming of the perfect home in Sunset Ridge, this one checks all the boxes. The space you need, the features you want, and the lifestyle your family deserves. (id:60626)
RE/MAX First
199 Kimberly Drive
Hamilton, Ontario
The improvements continue after listing Freshly added new 10x18 front porch/deck and beautiful 26 foot garden wall to complement the new concrete drive and finish the front yard landscaping . This home has been completely restored from the outside walls, not just renovated, for the current owners retirement. But plans have changed and this property is now available. Upgrades include spray foam insulation, dry wall, doors, trim, windows, electrical, plumbing, heating ducks, furnace, central air, siding, down spouts, sump pump, weeping tile, concrete retaining wall with iron fencing and new concrete double driveway parking for up to 5 cars. Bigger than it looks this home consists of 3+1 bedrooms 3 1/2 bathrooms with large main floor primary bedroom with ensuite & laundry facilities. Fully finished basement with beautiful fully functioning in law suite one bedroom, kitchen, bathroom, living room, dinning room, laundry & five appliances with private separate entrance. High quality materials and workmanship shows fantastic. Located in a very quite sought after area in the south east corner of town. Tucked beneath the escarpment in King Forest, directly across from the Kings Forest Golf Course, the Rosedale Community Center and Hockey Arena. Surrounded by the escarpment, golf course, parks, forest, green space, creek, trails, walking/training stairs, community center, hockey arena, municipal pool, shopping, schools, places to worship, on the public transportation route. This home and location makes for a lovely place to live and raise a family. Quick access to The Red Hill Expressway, the QEW, the escarpment & the downtown core. This home is located in one of Hamilton's most sought after areas. The Rosedale Community This home is loaded with expensive, valuable, high quality upgrades, excellent craftsmanship and materials. With an incredible amount of thought, effort, planning, money and design. This home is a must see to fully appreciate what this home has to offer. (id:60626)
RE/MAX Escarpment Realty Inc.
9 Saint Eugene Street
Brampton, Ontario
Welcome to this immaculate executive-style freehold townhome nestled in the sought-after community. Freshly painted and boasting a metal roof installed in 2018 with a lifetime warranty, this home exudes pride of ownership throughout.The thoughtfully designed layout is bathed in natural light, featuring hardwood floors on the main level. Upgraded oversized kitchen, offers ample storage, granite countertops, and a newer stove 2022, perfect for culinary enthusiasts.Upstairs, you'll find 3 spacious bedrooms plus a separate den/office room, ideal for remote work or study. The massive primary suite overlooks the garden and includes a 5-piece ensuite and two closets.The fully finished basement adds versatility with two additional bedrooms, with a 3-piece bath. Additional features include a new AC system installed in 2023, ensuring year-round comfort, and an extended interlock driveway accommodating 2 cars plus garage parking. Conveniently located near Hwy 407/401, shopping, and top amenities, this home is a must-see! (id:60626)
Century 21 People's Choice Realty Inc.
2464 Gladstone
Windsor, Ontario
Location, location, location! It is not very common to find a home that overlooks the tree covered Optimist Park. This home is a true entertainers delight and boasts approx 3600 sq ft. Step inside to the bright inviting foyers that leads to Kitchen with built-in appliances and granite counter tops with eating area that leads to huge family room with fireplace and sunroom. full finished basement with grade entrance access, this home is perfect for a growing family. The basement has a 2nd kitchen, full bathroom, family room and full bathroom and makes it perfect for a mother-in-law suite or nanny quarters. Basement has been recently waterproofed, updated shingles, newer furnace, AC and hot water tank. Nothing to do but move in! (id:60626)
RE/MAX Preferred Realty Ltd. - 585
664 Lily Mac Boulevard
Windsor, Ontario
BUILT AND READY FOR POSSESSION!! STILL AVAILABLE FOR YOUR COLOR SELECTIONS!! JUST WHAT YOU'VE BEEN WAITING FOR. BRAND NEW SUPER HIGH END LUXURIOUS MODERN STYLISH SEMI-RANCHE UNITS IN A AMAZING SOUTH WINDSOR LOCATION!! STUNNING CURB APPEAL, LRG INVITING FOYER LEADS YOU TO THE OPEN CONCEPT MAIN LVL W/SOARING 12 FOOT CEILINGS. CUSTOM KITCHEN W/MASSIVE ISLAND, QUARTZ COUNTERS A STANDARD. WIDE OPEN CONCEPT LIV RM/DIN RM - SUPER SPACIOUS AND BRIGHT, 2BDRMS & 2 FULL BATHS TOTAL ON MAIN LEVEL. MAIN FLOOR LAUNDRY - LAVISH ENSUITE BATH WITH DOUBLE SINK & GLASS TILED SHOWER & W-IN CLST. LARGE COVERED REAR PORCH WITH AGGREGATE CONCRETE. DOUBLE CAR ATTACHED GARAGE. FINISHED CONCRETE DRIVEWAY, FULLY LANDSCAPED AND ALL APPLIANCES INCLUDED! ONLY THE HIGHEST QUALITY FINISHES THROUGHOUT - YOU WILL BE IMPRESSED! COME VISIT THE MODEL HOME TODAY! PEACE OF MIND W/7 YRS OF NEW HOME WARRANTY W/TARION!! CLOSE TO EVERYTHING! (id:60626)
RE/MAX Capital Diamond Realty
42, 130 Discovery Drive Sw
Calgary, Alberta
Welcome to Griffith Point at Discovery Ridge. Experience the charm of townhome living in this turnkey gem nestled on Discovery Drive in this picturesque part of Calgary! This luxury Brownstone townhouse blends modern elegance with classic charm, set against a backdrop of serene nature and lush, mature trees. Step inside the front foyer of this air conditioned home to discover an inviting space where every detail is crafted to impress. The entry features a stylish bench and coat hooks located near the attached double garage. Upstairs, the light-filled open-concept kitchen, family room and nook exude warmth and sophistication, with large windows, upgraded lighting, and ten-foot ceilings. The heart of the home—the kitchen—is a culinary delight, with quartz countertops, pristine custom built cabinetry including a custom-built 64 bottle wine bar, a custom hood fan, stainless steel appliances, a gas cooktop, full-extension kitchen drawers, a wine fridge, a coffee bar in the pantry, a hot water on demand faucet, and a generous island perfect for enjoying wine with friends while cooking your favourite meals. The living room features a sleek modern fireplace, and sliding doors lead to a balcony with tranquil views - a perfect space to enjoy summer barbecues! The nearby dining area is ideal for hosting seasonal gatherings, and a convenient powder room finishes this level. On the upper floor, take the stairs to access the well-appointed laundry room complete with custom built-in’s, and three sizeable bedrooms. Each bedroom boasts beautiful windows and vaulted ceilings, giving an airy spacious feel. The luxurious primary bedroom ensuite features a rainfall shower, a freestanding soaker tub, and toiletry tower shelving for the vanity. The walkout lower level offers versatile space for a fitness studio or flex room complete with a wall of mirrors. This home also comes equipped with a Kinetico water softener. Enjoy easy access to the Rocky Mountains, West Hills shopping, Downtown Calgary, and Griffith Woods Park that has 93 protected hectares for you to enjoy, with many walking and bike paths. With top-rated schools and the Discovery Ridge shopping plaza close by, this stunning home is not to be missed. You’ll make many happy memories in this lovely home! (id:60626)
RE/MAX House Of Real Estate
50000 Dingle Street
Malahide, Ontario
Welcome to this charming 4-bedroom, 3-full bathroom bungalow nestled on just over half an acre on the sought-after and family-friendly Dingle Street. Set back on a spacious, beautifully landscaped lot unlike many of new builds in the area, this property offers more privacy and room to grow. This move-in-ready home offers the perfect blend of comfort, functionality, and privacy. Step inside to find an inviting and practical layout with main floor laundry and a thoughtfully designed main bath complete with a separate water closet for the tub and toilet, ideal for busy families. A fully finished basement with full ceiling heights awaits your family! Whether you need space for the in-laws, want to host a movie night or want the ultimate man cave this space can offer it all. Enjoy your morning coffee or summer BBQs on the massive deck overlooking a sprawling yard and backed by a peaceful wooded area, your own private retreat just steps from your back door. Outdoors, the detached 13' x 27' garage or workshop with a roll-up door provides ample space for vehicles, tools, or hobbies, while the 9' x 15' shed offers even more storage. This property comes with a 16 foot round, above ground pool to complete your backyard oasis(currently not installed for the season). Adding to both your convenience and peace of mind, this home comes equipped with an invaluable upgrade, a backup generator that automatically kicks on within 8 seconds of a power outage-- keeping the lights on, the sump pump running and your home fully functional no matter the weather. Whether you're a growing family or simply seeking one-level living in a quiet, established neighbourhood, this home checks all the boxes. (id:60626)
Certainli Realty Inc.
25 Autumn Avenue
Thorold, Ontario
Check out This !!! 3+2 Bedrooms 4 Washrooms Detached . It has everything you want and more . covered porch, Double door entrance . Bright & open concept upgraded kitchen, living and dining areas through the extra-large patio doors leading to 10' X 10' deck. Upstairs 3 Spacious bedrooms. Primary bdrm has a large walk-in closet and full 4pcs bath . Fully finished 2- bdrm basement apartment w/ separate entrance . This property has many options and is a great value. Some of the updates include: oak staircase, granite in the kitchens and bathrooms, custom blinds, luxury vinyl flooring, upgraded light fixtures throughout. Very Convenient Rolling Hills Area . Close To Brock University And Niagara College. Don't Miss This Opportunity . (id:60626)
RE/MAX Realty Services Inc.
466 Horton Street E
London East, Ontario
Prime Commercial Retail Property for Sale! Situated at a high-traffic intersection with over20,000 vehicles passing daily, this property offers exceptional visibility and potential. Previously home to Mary Brown's Chicken from 1991 to 2016, it was then transformed into Rob's Wicked Chicken & Wedges in 2016, continuing to thrive ever since. The space is fully equipped as a restaurant, complete with multiple kitchen hoods, two customer washrooms (Men's and Ladies), one staff washroom, a pylon sign, and 14 parking spots. This turnkey setup presents an outstanding opportunity to either continue the current business or bring your own restaurant concept to life. With no franchise fees, this is a rare opportunity to acquire a prime, high-traffic location in London, surrounded by Tim Hortons, Canadian Tire, numerous other businesses, and residential areas. Get in touch today to schedule a tour! (id:60626)
Century 21 First Canadian Corp
4881 Mapleview Crescent
Port Colborne, Ontario
This stunning, nearly new cottage, built in 2021, offers over 3,000 sq/ft of living space. The main floor is perfectly designed for comfort and entertaining. Step inside and discover 3 spacious bedrooms, including a large primary suite complete with a large ensuite bathroom and a walk-in closet. The heart of this home is the spacious eat-in kitchen, boasting ample cabinetry, stainless steel appliances, and two functional islands ideal for meal prep and casual dining. The inviting living room is highlighted by built-in shelving. Patio doors lead out to a fantastic deck with maintenance free composite decking and gazebo perfect for outdoor relaxation. The main floor also features a convenient main bathroom and a dedicated laundry room. The finished basement expands your living options with a separate entrance, a large open entertainment area, a full bathroom, and 3 more additional spacious bedrooms. For future potential the basement also includes laundry hookup and ample space for a kitchenette, making it ideal for an in law suite or rental income. This property comes with an impressive list of additional features, including many potlights throughout, a Tesla charger, owned solar panels for energy efficiency, and an oversized driveway with abundant parking. Located near the beautiful Lake Erie and popular Sherkston Shores, this amazing property provides ample space to host family and friends, promising years of cherished memories. Don't miss your chance to own this exceptional Port Colborne cottage! (id:60626)
Royal LePage State Realty Inc.
101 Westlawn Drive
Essex, Ontario
Do you love the idea of living in a mature neighbourhood but also want a brand new home? We have the perfect location for you! Introducing The Oxford by BK Cornerstone — a stunning 2-bedroom ranch home to be built in the heart of Essex. This is an open concept ranch home that will impress you with its classic curb appeal. The main floor features an open concept living room with lots of natural light, a beautiful kitchen with custom cabinetry and quartz counters and main floor laundry. This home also features 2 main floor bedrooms incl. a private primary suite with walk in closet and ensuite bath. Other models and floor plans could be built on this wide lot in Essex **photos are of a previously built model and may include upgrades** (id:60626)
Realty One Group Iconic Brokerage
620 5233 Gilbert Road
Richmond, British Columbia
**RIVER PARK PLACE by Intracorp** - This stunning NW-facing top-floor home offers 2 bedrooms, 2 bathrooms, and a den, with breathtaking views of the mountains. Featuring hardwood floorings, and air conditioning, this home is designed for comfort and modern living. The open-concept kitchen includes an island, integrated European appliances, and sleek quartz countertops, making it perfect for both cooking and entertaining. The den, complete with a window, is ideal for a home office or extra living area, while the master bedroom offers a walk-in closet for added convenience. The bathrooms are equipped with under-mounted lighting and automatic sensors for an extra touch of luxury. Walking distance to the Olympic Oval, T&T, a variety of restaurants, and Canada Line. One Parking and One storage. (id:60626)
Homeland Realty
410 1315 Esquimalt Rd
Esquimalt, British Columbia
A one-of-a-kind penthouse offering unparalleled luxury and space! This expansive 3-bed + 2 den/office residence was custom-designed by the developer, merging two units into one. The primary suite is the largest in the city, complete with a massive walk-in closet, spa-like ensuite, and attached nursery or office. Soaring 10’ ceilings, custom marble floors, and high-end finishes create an elegant atmosphere. The 1,700 sq ft private rooftop patio offers breathtaking 360° ocean, city, and Inner Harbour views, while a second balcony adds even more outdoor space. Located just 5 minutes from downtown, this penthouse is close to the waterfront, shopping, and amenities. An extraordinary opportunity for those seeking the ultimate in penthouse living! (id:60626)
RE/MAX Generation
176 Phoenix Avenue Unit# 101
Penticton, British Columbia
ATTENTION all buyers seeking a home that checks off all the boxes! Welcome to 101-176 Phoenix Ave, a thoughtfully designed property that is centrally located, close to Penticton Regional Hospital, shopping, downtown, and local restaurants & bars. The main level features a spacious living room, perfect for hosting family and friends, and a luxurious kitchen with an oversized island and high-end finishes. There are also 3 spacious bedrooms and 2 full bathrooms. With 2 skylights and large windows, the home is filled with natural light throughout. The master bedroom includes a walk-in closet, a 4-piece ensuite, and direct access to the balcony, giving you a private retreat right off your bedroom. The large garage offers space for 2 vehicles, providing peace of mind and security, or you can use it as your own workshop. The lower level includes a recreation room ideal for children to play, plenty of storage, and a spacious 2-bedroom, 1-bathroom suite with separate laundry and exterior access. The backyard, an area you can customize to suit your needs comes with an existing garden space and a balcony perfect for enjoying your BBQ creations. No strata fees! This turnkey property offers endless possibilities—DO NOT miss out! (id:60626)
Oakwyn Realty Ltd.
3051 Abbott Street Unit# 313
Kelowna, British Columbia
Welcome to ALMA on Abbott, proudly developed by Mission Group. This bright west-facing 2-bed, 2-bath home offers stunning lake & park views from the third floor. With approx. 785 of interior space and 205 sqft of exterior space, this home blends thoughtful design with elevated finishes in the heart of the Lower Mission. The modern kitchen showcases flat-panel wood-grain cabinetry, a quartz waterfall island feature, KitchenAid gas range, fridge/freezer, and wall oven & sleek under-cabinet lighting. The open-concept layout is perfect for entertaining, w/ large windows & durable laminate flooring throughout the main living areas & plush broadloom carpeting in bedrooms. The split bedroom layout allows for maximum flexibility. The primary bedroom features a large walk-in closet, & the spa-inspired primary ensuite boasts large-format tile, a rainfall shower, custom-tiled niche, & ambient lighting for a luxurious, retreat-like feel. Every window features modern roller shades, & the home has individually controlled heating and cooling for cozy living in all four seasons. Community amenities incl. an 8,000 sqft lakeview terrace w/ fire pits, BBQs, and community gardens. Enjoy a fully equipped fitness center, dog wash, & bike station. With a walk score of 93, you’re steps from transit, shops & restaurants of vibrant Pandosy Village as well as Okanagan Lake. Sq Ft and room sizes are approximate & Actual Sq Ft may vary slightly Est. completion: Late Summer/Early Fall 2025 (id:60626)
RE/MAX Kelowna
Century 21 Assurance Realty Ltd
3 David Drive
Kawartha Lakes, Ontario
Welcome home to 3 David Dr, an address with opportunity! This lovingly maintained, solid, custom-built bungalow is the perfect blend of thoughtful design, comfort, and functionality, inside and out. Ideal for those seeking multigenerational living and set on beautifully manicured grounds with attractive hardscaping, this home welcomes you with a charming covered front porch, ideal for peaceful mornings with coffee in hand. Step inside to a bright, open-concept living space, where skylights and gas fireplace anchor the kitchen, dining and living areas with warmth and light. The kitchen features quartz island, built in oven, gas cooktop, plenty of storage and sliding glass doors that lead you to a private side deck, complete with a hot tub hookup and pergola, offering the perfect spot to unwind. The spacious primary bedroom boasts a walk-in closet and access to a 4-piece semi-ensuite bath with soaker tub and stand up shower. Unique to this home is a separate wing with its own entrance and 2-piece washroom, ideal for a home office, studio, home-based business endeavour, or even an extra bedroom! A large garden shed and massive paved driveway add extra convenience for storage and parking. Downstairs, the basement expands your living space with a cozy family room, dedicated office, laundry, and a massive cold cellar. There's even potential for an in-law suite or multigenerational living setup. This home has been lovingly cared for for many years and is awaiting its new forever family! Book your viewing today! (id:60626)
Affinity Group Pinnacle Realty Ltd.
468-470 Victoria Street
Kingston, Ontario
A beautifully updated residence, centrally located within an easy stroll to Queen's University, Kingston's major hospitals and downtown amenities. This beautifully renovated 6 bedroom, 2 full bath house is turnkey and ready for new investors or Queen's parents who will appreciate the new flooring and stylish kitchen, newer windows and furnace and beautiful bathrooms. Freshly painted and ready for immediate occupancy! Deep back yard offers 4 paved parking spots as well as outside sitting areas. (id:60626)
Royal LePage Proalliance Realty
65 Hamlet Road Sw
Calgary, Alberta
This home has undergone a full transformation — taken down to the studs and rebuilt with (CITY PERMITS)brand-new everything. No detail was overlooked. From the electrical and plumbing systems to the insulation, drywall, flooring, kitchen, bathrooms, and fixtures, windows, soffit, fascia, stucco, roof— everything is newly installed with high-quality materials and expert craftsmanship. It's essentially a brand-new home within the original frame, offering modern style, modern front elevation updated functionality, and peace of mind for years to come.The main level features high-end engineered hardwood flooring, modern lighting, and a show-stopping kitchen complete with a waterfall island, sleek cabinetry, and glass railing. Large windows flood the space with natural light, and the living room boasts a stunning fireplace wall wrapped in a full slab of quartz and finished with designer tile — a true statement piece.There are two bedrooms and two full bathrooms on the main floor. The elegant primary suite offers a luxurious 5-piece ensuite with a freestanding tub, custom shower, floor-to-ceiling mirrors, and a custom walk-in closet with built-in shelving.The fully finished basement includes two large Bedrooms and 4pcs Bathroom Designed for Guests & Entertaining, one bedroom with a walk-in closet, a beautiful wet bar with wine fridge, and a spacious recreation area featuring an upgraded entertainment wall with electric fireplace and premium carpeting. Laundry is conveniently located downstairs.Outside, enjoy a High ceiling newly built double detached garage (on a old foundation) , newly finished stucco exterior, fresh sod in the yard, and brand-new stamped concrete pathways at the front and side — perfectly complementing the upscale finishes of the home. Located close to schools, shopping, transit, and all amenities, this home offers the best of modern luxury living in a mature and sought-after neighborhood.Call your favourite Realtor® today to schedule your pr ivate showing! (id:60626)
RE/MAX House Of Real Estate
248 Main Street E
Grimsby, Ontario
Exceptional bungalow on over half an acre, nestled below the escarpment, offering expansive lawns, beautiful flowering trees, and total privacy. This home features a spacious master suite with a cozy gas fireplace. The eat-in kitchen with a walk-in pantry opens to a sunroom that captures breathtaking views of the escarpment. A formal dining room and a main-floor family room with a wood-burning fireplace provide ample space for relaxation and entertainment. Additional highlights include central air (2008), newer windows, furnace (2008), a new roof (2010), 200 amp service, and hardwood flooring beneath the carpets in the living room, dining room, hallways, and two bedrooms. Custom window treatments, a dishwasher, shed, pool equipment, and a wall unit in the lower level are also included. The home offers two full baths for added convenience. Enjoy the tranquility of your own private oasis—no need for a cottage when you can unwind and take in the serene escarpment views. Located in town, it’s just a short walk to parks, the Bruce Trail, and all local amenities, with easy access to the QEW. (id:60626)
RE/MAX Escarpment Realty Inc.
8504 98 St Nw
Edmonton, Alberta
Fully rented or full of potential — this Strathcona multi-suite property delivers both. With a proven rental track record, this 10-bedroom setup is currently structured with two spacious 2-bed/1-bath units upstairs and six individually addressed furnished rooms below — a setup highly sought after by U of A students and long-term renters alike. The home features major mechanical upgrades including four high-efficiency furnaces, updated plumbing, electrical, and fire protection systems, plus vinyl plank flooring throughout. Historically near full occupancy, the upstairs units alone have consistently covered the mortgage, making this an ideal hold with immediate cash flow or a candidate for infill redevelopment, MLI Select, or strategic TLC. With walkability to the river valley, transit, and campus, this is affordable housing in a prime location — stable, flexible, and loaded with opportunity. (id:60626)
Exp Realty
50 - 101 Meadowlily Road S
London South, Ontario
MEADOWVALE by the THAMES! Backing onto the woods, with over 2,000 sq ft, The Aster model is a spacious 4 bedroom, 2.5 bath home, with several options available. Nestled amidst Meadowlily Woods and Highbury Woods Park, this community offers a rare connection to nature that is increasingly scarce in modern life. Wander the area surrounding Meadowvale by the Thames and you'll find a well-rounded mix of amenities that inspire an active lifestyle. Take advantage of the extensive trail network, conveniently located just across the street. Nearby, you'll also find golf clubs, recreation centers, parks, pools, ice rinks and the ActivityPlex, all just minutes away, yet you are only minutes from Hwy 401. (id:60626)
Thrive Realty Group Inc.
276 South Baptiste Lake Road
Hastings Highlands, Ontario
Welcome to 276 South Baptiste Lake Road, in Beautiful Bancroft --- A Custom Retreat in Hastings Highlands. Experience rustic charm and modern luxury in this custom built home, set on a spacious double lot in the scenic Hastings Highlands. Designed for comfort and craftsmanship, this single-level retreat offers peaceful living surrounded by nature. A fully paved driveway leads to a heated 26x30 garage with dual automatic doors---- perfect for storage or projects. A stylish shed and low-maintenance, weed-free gardens add both function and curb appeal. The grand entrance features stamped concrete and timber accents, opening to a spacious foyer with oversized closets. Inside, vaulted wood ceilings and large windows fill the open-concept living space with natural light. The chef's kitchen boasts quartz countertops, black stainless-steel appliances, custom timber accents, a large island with breakfast bar and secondary sink, plus a walk-in and drawer pantry---- ideal for entertaining and everyday living. Step through oversized patio doors to a private outdoor oasis with a covered pergola with privacy louvres, and a luxury Bullfrog hot tub. Surrounded by birch and pine trees, it's a perfect spot to relax and enjoy visits from local wildlife. The primary suite features a custom walk-in closet and spa-like ensuite with a soaker tub, double granite vanity, and walk-in tiled shower. Two additional bedrooms offer oversized closets and share a beautifully finished full bath. A well-equipped laundry room includes built-in front loaders, a utility sink, and ample cabinetry. With premium composite wood and tile flooring, in-floor radiant heating, and a ductless heat pump, this home is built for year-round comfort. 276 South Baptiste Lake Road isn't just a home ----it's a lifestyle. (id:60626)
Royal LePage Team Realty
4039 Mountain Street
Beamsville, Ontario
Welcome to this beautifully maintained brick bungalow in the heart of wine country, where comfort meets timeless style for the perfect ambiance. From the moment you step inside, the vaulted ceilings, hardwood flooring, and bright, open-concept layout makes everyday living and hosting a joy. The classic black and white kitchen is a standout, featuring granite countertops, sprawling island, stainless steel appliances, convection stove, and seamless flow into the dining and living areas. The main floor offers two generous bedrooms, including a primary suite with walk-in closet and ensuite privilege, plus the convenience of main floor laundry. Downstairs, the fully finished basement is ready for entertaining, complete with a pool table, wet bar, recessed lighting, surround sound and cozy up by the fireplace in the sitting area. It also offers an additional bedroom, and modern full bathroom with a walk-in double rainfall shower. Slide open the oversized doors to your private backyard retreat, where a large deck with custom awning, gazebo, hot tub and fire pit create the perfect space to relax in every season. Enjoy direct access to the double car garage and large driveway with parking for up to 5 vehicles for a total of 7 cars. All of this within walking distance to downtown Beamsville, the famous Bruce Trail, local shops, restaurants, and with quick access to the QEW- this home is move-in ready and waiting for you to live the wine country lifestyle! Updates: Dishwasher & Microwave (2024), Garage Door Opener (2024) & Conduction Stove (2022). (id:60626)
Purerealty Brokerage
259 Ravine Dr
Devon, Alberta
Welcome to this stunning corner-lot gem nestled in one of Devon’s most desirable neighbourhoods. Unmatched curb appeal and professional landscaping, this home impresses from the moment you arrive. Enjoy peaceful ravine views and the convenience of a triple attached garage, offering plenty of room for vehicles and storage. Step inside to experience modern interiors with 9-foot ceilings and white tile flooring that sets a bright and spacious tone throughout the main level. The heart of the home is the stunning kitchen, thoughtfully designed with ample cabinetry, sleek finishes, and room to entertain. 2-piece bathroom on the main floor adds to the convenience. Unwind in the cozy living area, complete with a built-in entertainment centre and a contemporary fireplace. Upstairs, you'll find 4 bedrooms, including a luxurious primary suite with a spa-like ensuite, a full additional bathroom, and upper laundry. fully finished basement elevates this home with a second full kitchen, spacious living room, & 2bedrooms (id:60626)
Kic Realty
320 Sage Mesa Drive
Penticton, British Columbia
OPEN HOUSE SATURDAY JULY 19 3-4 PM. Looking to settle in Penticton but still want a bit of space and quiet? This home in Sage Mesa might be a good fit. It’s just a five-minute drive to downtown but feels tucked away enough to enjoy some calm. Upstairs has three bedrooms, 2 bathrooms and a spacious balcony covering 3 sides of the home with sweeping 180 degree views of Okanagan Lake and the city. Downstairs is a separate 1 Bedroom and a Den suite with its own entrance. Whether it’s for family, guests, or a rental, you’ve got flexibility. The home’s had smart updates: plumbing, electrical, windows, engineered deck and railing, hot water tank, upstairs flooring, efficient ductless heat-pump for heating and cooling, and a wired camera system. If you're coming from out of town and want a place that's move-in ready with some breathing room and income potential, this is worth a look. (id:60626)
Royal LePage Locations West
12 Cobblehill Road
Halton Hills, Ontario
A great summer opportunity has arrived. Welcome to 12 Cobblehill Road. This centrally located property offers a great backyard for summer nights with friends and family. The back patio couples perfectly with the covered hot tub(2020) that can be used year round. The backyard offers a low maintenance option with astro turf and hardscaping that will surely elevate your relaxation and enjoyment while entertaining in the backyard or just having that morning coffee. The kitchen and dining offer a great open concept layout for cooking & dining together. The home offers a new worry free roof(2024) and Leaf Guard Filters(2023), New Magic Windows installed throughout the home(2024) with a 50 year warranty. Keep cool in the summer with the central air (2020). Updated kitchen (2017) with Maplewood cabinetry as well as plenty of opulent counterspace and stainless steel range and matching appliances on the upper level. The lower level offers a kitchenette, rec room and a separate bedroom, with the convenience of a separate entrance topped off with a great upgraded 3pc washroom with a stylish geometric tiled shower. This home provides for the in-law suite capable home you have been looking for. Located near Prospect park and Fairy lake, Go train station for stress free commuting and downtown shopping amenities. Come out to see it in person and unlock your summer fun. (id:60626)
RE/MAX Real Estate Centre Inc.
219 BruyÈre Street
Ottawa, Ontario
Attention renovators, contractors & investors - prime opportunity in the ByWard Market! This deceptively spacious duplex, proudly owned and maintained by the same family since it was built, is full of potential and ready for your vision. Boasting 2,350 sq' above grade, the main unit is a generous two-storey layout featuring 3 bedrooms, 2.5 bathrooms and a partially finished basement. Highlights include a main floor bedroom and a full bathroom, plus a spacious family room - ideal for multi-generational or shared living. The second-level apartment features 2 bedrooms and 1 bathroom. Shared laundry hookups are located in the lower level, along with a rare, oversized 24' x 30' detached garage at the rear of the property. Situated in the heart of the Nations Capital and within walking distance to the University of Ottawa, Parliament Hill and Global Affairs. Enjoy scenic trails along the Rideau and Ottawa Rivers, with vibrant cafés, restaurants and boutiques just steps away! (id:60626)
RE/MAX Hallmark Realty Group
102 Shand Lane
Scugog, Ontario
This stunning freehold town home in West Scugog Village by Jeffery Homes features 9-foot high ceilings and hardwood floors on the main level, creating an open and inviting atmosphere. The open-concept layout seamlessly connects living spaces, complemented by a stained oak staircase with wrought iron spindles that add elegance. Garage entry leads into a convenient mudroom, while its prime location offers just minutes from downtown Port Perry, with easy access to shopping and schools, making it perfect for comfortable, connected living. (id:60626)
Land & Gate Real Estate Inc.
1385 Wells Road
Quesnel, British Columbia
* PREC - Personal Real Estate Corporation. Executive home on 6.13 acres just minutes from town! Enjoy a private, park-like setting with roughly a quarter of the property beautifully manicured and landscaped. A double carport connects to an impressive approx 2,000 sq ft heated shop (gas & pellet stove), linked to the home by a covered breezeway. Additional 4-bay dry storage and covered patio add convenience. Inside find a sunken living room with natural gas fireplace, a large custom kitchen with ample cabinetry and an island with 5 burner n/g range and stainless steel range hood. Relax in your massive primary suite with fireplace, walk-through closet, jetted soaker tub, double vanity, & separate shower. The basement is perfect for entertaining, featuring a spacious rec room and a family room currently set up as a bar/poker lounge! (id:60626)
Century 21 Energy Realty(Qsnl)
4060 Saturna Ave
Powell River, British Columbia
WESTVIEW HEIGHTS. Perched above Westview Avenue and backing onto popular trails in a quiet, serene setting in upper Westview, this last remaining two-level home in the first phase of Westview Heights is ready to call home. The well thought out plan offers everything you need on the ground-floor main level, with bonus guest and recreation space upstairs. These homes were overbuilt to Step-Code 3 certification, for improved efficiency and exceptional quality. The custom designed home exudes street appeal, and the quiet gated community offers a tranquil, low maintenance lifestyle. The open-concept plan provides bright living spaces with vaulted ceilings, custom kitchen and main-level master featuring no-step tiled shower in the 5-piece ensuite and large walk-in closet. Ask about optional vender financing at 2.5% for up to three years (some stipulations apply). Westview Heights, a step above the rest. (id:60626)
Exp Realty (Powell River)
63 Martinet Avenue
London East, Ontario
Tucked into a quiet East London crescent, this 2-storey stunner sits on an oversized pie-shaped lot with a lush, beautifully landscaped backyard that's ready to enjoy. Inside, the main floor was made for hosting, with a massive chefs kitchen featuring brand-new appliances, a formal dining room, and a bright living room with great flow. Upstairs, the primary bedroom offers tons of space, a 5-piece ensuite, and a walk-in closet, while two more generously sized bedrooms and a full bath round out the second floor. The fully finished lower level adds even more room to spread out with a cozy family room, den, full bath, and workshop. Add in a double garage and easy highway access, and this home delivers on every level.Book your showing today and see just how much space-and- value-you get with this one. (id:60626)
Real Broker Ontario Ltd
#40 50470 Rge Road 234
Rural Leduc County, Alberta
Nestled at the end of a winding driveway, surrounded by mature trees and the peaceful sounds of nature, this stunning walkout bungalow offers the perfect blend of privacy, charm, and convenience—just 5 minutes from Beaumont. Step inside and feel instantly at home with vaulted ceilings and sun-drenched living spaces that create a warm and open atmosphere. The upper floor features two spacious bedrooms, a bright kitchen and living area, and access to a expansive deck where you can sip your morning coffee while watching the sun rise through the trees. Downstairs, the walkout basement offers two more large bedrooms, rec room, office area and direct access to the outdoors. Outside, you'll find just the right amount of lush green lawn to enjoy, all surrounded by a fully treed lot that offers year-round beauty and complete privacy. Top it all off with a double attached garage, and you've got a property that truly has it all - in a location that keeps you close to town. Experience your retreat today! (id:60626)
RE/MAX Real Estate
6451 Hopkins Crt
Sooke, British Columbia
Experience the best of Sunriver Estates in this remarkable 2021-built home, offering 5 bedrooms and 4 bathrooms of modern elegance and a fantastic mortgage-helper opportunity. Tucked away at the end of a peaceful cul-de-sac, this property boasts incredible privacy and captivating south-facing views overlooking DeMamiel Creek Park. Inside, the main residence showcases premium finishes like quartz countertops, high-end stainless steel appliances, charming French doors, and a gas fireplace, creating an inviting and stylish living environment. The highlight for many will be the vacant 2-bedroom legal suite, complete with its own luxurious finishings, in-suite laundry, and a dedicated private patio space—an ideal solution for extended family or generating significant rental income. What's more, the ''Reimagined Back Yard Space,'' featuring convenient stairs off the main deck and a thoughtfully screened-off tenant patio, can be made available by the sellers with the right offer, adding even more value and utility. With easy access to schools, Seaparc Recreation Centre, and an abundance of parks and trails, this home truly represents a rare chance to own luxury and affordability in Sooke. (id:60626)
Coldwell Banker Oceanside Real Estate
3009 Heritage Court
Vernon, British Columbia
Welcome to 3009 Heritage Court. Located steps away from a charming local park, this 3 bed, 2.5 bath home is ideal for cultivating memories for your family. Bright & roomy open living room offers you vaulted ceilings, spacious foyer, kitchen with loads of cupboard & counter-top space, dining room with sliders to 9X19ft covered deck. Laundry room & two bedrooms on main floor include the primary bedroom with walk through closet & 2 piece en-suite. The covered deck offers protection from the Okanagan sun & you can relax & take in the great city & mountain views. The basement extends the living space with large family room with sliders to covered patio, a media room, guest bedroom, & rec room with separate entrance perfect for wet bar & pool change room. The basement could very easily be suited! Backyard will please all with fabulous 14X28ft in-ground heated salt water pool, fully landscaped, garden space, low maintenance & fully fenced. Cul-de-sac location in a desirable neighbourhood, the property backs onto Heritage Park & a dog park. This home is a must see; it is close to schools, public transit, shopping & Davison Orchards! This home is perfect for a growing family or those wishing to have an income producing property. Come see everything this idyllic property can offer you today. (id:60626)
Real Broker B.c. Ltd
1245 Fairway Drive
Ottawa, Ontario
Welcome to 1245 Fairway Drive, nestled in the peaceful and highly sought-after community of Carleton Golf. This beautifully renovated bungalow offers the perfect combination of style, comfort, and functionality, with a layout designed for both entertaining and easy everyday living. Step inside and be welcomed by bright, open-concept living and dining spaces that offer unobstructed views of the private golf club's 13th fairway. A rare and serene backdrop you can enjoy from inside the home or from the expansive rear deck. Whether you're hosting friends or enjoying your morning coffee, this view never gets old. The main level also features a versatile den that can serve as a home office, TV room, or guest space, complete with a cozy fireplace and direct access to the backyard. The newly renovated kitchen is a dream, offering brand-new appliances, ample cabinetry, a large pantry, and modern finishes that will please any home chef. A spacious primary bedroom and an updated full bath round out the main floor, offering comfortable and accessible main-level living. Downstairs, the fully finished lower level offers two additional bedrooms, a modern full bath with glass shower, and an oversized laundry room with plenty of workspace and storage. There's also a large unfinished area with tons of potential. Use it as a hobby room, home gym, or extra storage. Set on a private, low-maintenance lot, the backyard offers a peaceful escape with just enough green space for gardening or outdoor loungingideal for downsizers, young families, or anyone seeking a manageable outdoor space. Located just minutes from all of Manotick's amenities, including shops, restaurants, and services, this home offers a welcoming lifestyle in a well-established, tight-knit community. Some rooms have been virtually staged to help you envision the possibilities. (id:60626)
Royal LePage Team Realty
664 Ketch Harbour Road
Portuguese Cove, Nova Scotia
Nestled along the breathtaking coastline of Portuguese Cove, 664 Ketch Harbour Road offers a rare blend of serenity, charm, and true oceanfront livingall just 20 minutes from downtown Halifax. This picturesque bungalow is set on a beautiful 1-acre lot with over 160 feet of direct frontage on the Atlantic Ocean. From the comfort of your deck, enjoy daily views of the busy shipping lane, watch cruise ships, fishing boats, container vessels, and the occasional sailboat drift by, while porpoises breach in the distance. This is quintessential East Coast living at its finest. Inside, the home features a warm and inviting layout with large windows and skylights that flood the space with natural light and perfectly frame the stunning water views. The open-concept kitchen, living, and dining areas are both functional and stylish, with tasteful finishes, cozy wood accents, and a coastal cottage vibe thats hard to replicate. The kitchen offers beautiful solid wood cabinetry, butcher block counters, and newer stainless steel appliances. Two comfortable bedrooms and a full bath are located on the main level, along with a spacious pantry/mudroom area. The walkout basement includes a workshop, second full bathroom, and ample storage space. A charming path leads through gardens filled with lupins and seasonal blooms down to the shoreline, where panoramic ocean views create a truly magical waterfront experience. Whether you're enjoying morning coffee on the deck, exploring nearby hiking trails, or launching a kayak from your backyard, this property offers a lifestyle rooted in nature and tranquility. With its close proximity to Halifax, youll enjoy the best of both worlds, peaceful coastal living with city amenities just a short drive away. Perfect as a year-round residence or weekend escape, this is a true Nova Scotian gem. Features include: updated windows and skylights, hurricane-rated aluminum shingles, generator, lush garden beds, a variety of mature trees, and more! (id:60626)
The Agency Real Estate Brokerage
796 Garden Court Crescent
Woodstock, Ontario
BETTER THAN NEW! This less than 1 year old, HUGE end unit, 2 + 1 bedroom, 3 full bathroom, over 2000 finished sq ft, fully finished, walk out basement bungalow townhome is waiting for you! This wonderful home has many upgrades and features to make everyday a luxury lifestyle feel. Starting with the 10' main floor and 9' basement ceilings, incredible natural light from the added living room windows, to the oversized 14' x 12' deck, the walk out basement, to the over $70,000 in upgrades that were added to make this home a true masterpiece. This home was designed for functional, convenient living. Located in a quiet area, close to many amenities and beautiful walking trails, golf courses and Cowan Park sports facility. You have exclusive access to Sally Creek Recreation Center which has a fitness area, games, party room with full kitchen, a relaxing lounge area with bar area and so much more. All appliances, and window coverings (all powered blinds) included. Asphalt driveway to be completed by the builder. (id:60626)
Gale Group Realty Brokerage Ltd
64067 Wellandport Road
Wainfleet, Ontario
Hobby and equestrian farm, or homesteader enthusiasts, this 10.03 acre property is perfect for those looking to embrace a rural lifestyle. Featuring a 30’x40’ barn with 7 horse stalls measuring 9’ x 10’ each, a tack room, and concrete walkway. A 50’x60’ riding arena. (1991), with two 12 x12’ doors. Water for barn available from well in garage. Outbuildings include a 16’x24’ detached garage, concrete floor & hydro.There are several paddocks. There is a large pond approx. 50’ across and 15’ deep.The lovely rear yard has a 10’x12’ garden shed, & 8’x15’ shelter with a screened in front section, a 14’x20’ deck with a pergola as well as above ground pool installed in 2018.The home features a kitchen with granite counters, ceramic backsplash, a cooktop, built-in oven and laminate flooring. Formal dining room has laminate flooring & door to covered front porch. Living room includes a propane fireplace. Office/den on the main level has laminate flooring. Updated main floor 4-piece bath. Laundry and utility room just off the mudroom. 2nd floor has updated flooring throughout. Master bedroom features a 3-piece ensuite bathroom a soaker claw-foot tub, linen closet and walk-in closet. 2nd and 3rd bedrooms have updated flooring and single closets. The majority of windows were replaced approx 15 years ago. Vinyl siding exterior. Shingles approx. 15 years old (40 year shingles). Field stone foundation. Double wide gravel driveway can park up to 6 cars. (id:60626)
RE/MAX Escarpment Realty Inc.
64067 Wellandport Road
Wainfleet, Ontario
Hobby and equestrian farm, or homesteader enthusiasts, this 10.03 acre property is perfect for those looking to embrace a rural lifestyle. Featuring a 30’x40’ barn with 7 horse stalls measuring 9’ x 10’ each, a tack room, and concrete walkway. A 50’x60’ riding arena. (1991), with two 12 x12’ doors. Water for barn available from well in garage. Outbuildings include a 16’x24’ detached garage, concrete floor & hydro.There are several paddocks. There is a large pond approx. 50’ across and 15’ deep.The lovely rear yard has a 10’x12’ garden shed, & 8’x15’ shelter with a screened in front section, a 14’x20’ deck with a pergola as well as above ground pool installed in 2018.The home features a kitchen with granite counters, ceramic backsplash, a cooktop, built-in oven and laminate flooring. Formal dining room has laminate flooring & door to covered front porch. Living room includes a propane fireplace. Office/den on the main level has laminate flooring. Updated main floor 4-piece bath. Laundry and utility room just off the mudroom. 2nd floor has updated flooring throughout. Master bedroom features a 3-piece ensuite bathroom a soaker claw-foot tub, linen closet and walk-in closet. 2nd and 3rd bedrooms have updated flooring and single closets. The majority of windows were replaced approx 15 years ago. Vinyl siding exterior. Shingles approx. 15 years old (40 year shingles). Field stone foundation. Double wide gravel driveway can park up to 6 cars. (id:60626)
RE/MAX Escarpment Realty Inc.
5650 Bathie Road
Wynndel, British Columbia
Incredible opportunity to purchase a beautifully renovated home, situated on 4.69 acres of property in Wynndel with absolutely stunning views of the Creston Valley. If you are a gardener or even just someone who loves being out in their yard this is one property that you do not want to miss. Sprawling lawns, perennial flower beds, a large fenced garden area and so much more. The upper sundeck or lower covered deck provide outdoor living space for your enjoyment as well. The Sellers had an entire makeover done on this home in 2017, it is updated and upgraded throughout. The main floor office can easily convert to another bedroom, the upstairs hobby room can be a nursery, and the primary bedroom is like a dream with a huge walk in closet, a corner nook to read or watch tv, and a 30' x 8' sundeck with unobstructed panoramic views in every season. The lower level of the home offers a workshop, cold room and plenty of storage. With 2 garden sheds and another workshop on the property, an attached single garage, and a lower level concrete pad outside the basement entry there is so much added outdoor space. This is a one of a kind property on the market right now, call your REALTOR and book a showing, imagine yourself living here (id:60626)
Century 21 Assurance Realty
804 - 700 Wilson Road N
Oshawa, Ontario
One of the best condo's in Oshawa. Spacious open concept unit with Approx 1730 sq. ft. of living space plus solarium. Attractive engineered hardwood floors. Modern kitchen with time backsplash. Elegant foyer with beautiful tile floors. 3 walkouts to balcony and 2 walkouts to enclosed balcony/solarium. Close to parks, transit and shops. Good view of the Lake and City. (id:60626)
Royal LePage Frank Real Estate
2509 Bronzite Pl
Langford, British Columbia
Move-in ready! Experience elevated living in this spacious townhome featuring 3 bedrooms, 3 bathrooms, and over 1,700 sq. ft. of thoughtfully designed space. The main level boasts open concept living with spacious dining and living areas, a beautifully designed kitchen with quartz countertops, 4 piece bathroom and cozy bedroom. Upstairs you'll find the luxury primary bedroom featuring a walk-in-closet and ensuite, second bedroom, 4 piece bathroom, laundry room, and flex space perfect for a home office or gym. Enjoy the tranquility of the Ridge on the peaceful lower level patio and second level balcony. This home includes secure underground parking, storage locker, a multi-head ductless heat pump for heating and cooling, fireplace, and a Whirlpool appliance package with a wall oven and gas range. The strata amenities include a gym, community gardens, a bike and dog wash, and an outdoor patio. Located near Bear Mountain, you’ll enjoy two Championship Golf courses, endless recreational opportunities, and convenient shopping. (id:60626)
Royal LePage Coast Capital - Westshore
1015, 4231 109 Avenue Ne
Calgary, Alberta
This prime commercial property offers a unique investment opportunity, combining stable cash flow with long-term tenants. It can be rented to multiple tenants, offering a diversified income stream. It is located in a high-traffic area that continues to see business growth, making it a perfect choice for investors seeking steady income. The property is currently rented for $7,650 per month. (id:60626)
Royal LePage Metro
62 Aspenhill Court
Bedford, Nova Scotia
Nestled on a quiet cul-de-sac in highly sought after West Bedford, this immaculate 4 bedroom, 4 bathroom home offers the perfect blend of modern design and functional living. Upstairs you will find 3 spacious bedrooms, including a luxurious primary suite with 2 walk in closets, another full bath and spacious laundry room. The main level features a bright, open-concept layout with stylish kitchen, dining area, and living room, ideal for entertaining. A dedicated office and a half bath complete this level. Downstairs, the fully finished basement includes a large rec room, additional bedroom with full bath and plenty of storage space. Step outside to enjoy the beautiful fully fenced backyard, spacious deck, and the convenience of a gas hookup for your BBQ. Located close to parks, schools, and all the amenities, this pristine home with attached garage and paved driveway is a rare find. (id:60626)
RE/MAX Nova (Halifax)
6366 Heathwoods Avenue
London South, Ontario
OUR NEWEST DESIGN! Gorgeous and currently UNDER CONSTRUCTION but OPEN to viewing in the process - visit us SUNDAYS 2-4PM or call for private showing 24/7. Open concept 3 bedroom, 4 bath custom design contemporary. OPTIONAL finished lower level with ADDITIONAL bedrm, rec room and lower bath for $40,000 inclusive of HST. Standard features include rich hardwoods on main and stair to upper level, ceramic tile in baths and laundry, quartz or granite in designer kitchen with breakfast bar island and valance lighting PLUS BONUS 6pc APPLIANCE PACKAGES INCLUDED, garage door openers, concrete driveways plus so much more! THIS HOME IS TO BE BUILT AND READY SUMMER 2025. Visit our sales model anytime with one easy call and take a tour of our fine homes today! Other plans available or custom design your dream home! Flexible terms and deposit structures to work with your family. Sales model open every Sunday at 6370 Heathwoods Ave next door. Packages available upon request. (id:60626)
Sutton Group - Select Realty
29 Gammon Crescent S
Brampton, Ontario
END UNIT FREEHOLD TOWNHOUSE LIKE SEMI-DETACH WITH 2136 SQFT ABOVE GRADE!!! Stone & Brick Elevation This 4 Br & 3 Wr Townhouse In A Very Desirable Location On Border Of Brampton & Mississauga.This TownHome Exudes Elegance & Sophistication At Every Turn. As You Step Inside By D/D Entry You Are Greeted By An Expansive Liv Area W Hardwood Flrs. Opulent Family Rm W/Abundance Of Sunlight & Fireplace. A Sensational Gourmet Kitchen W/ Sleek Extended Cabinets, S/S Appliances, Designer Backsplash, Breakfast Bar, Large Pantry. 2nd Floor Leads Hardwood Stairs W Iron Pickets Which Lands to 4 Spacious Bdrms. Huge Master With Great View & Spa-Like Ensuite W Double Vanity, Glass Shower & Tub, His/Her W/I Closets Providing Privacy & Comfort. Very Generous Size Other 3 Bedrooms With Common Washroom. Entrance From Garage To The House, Laundry On Main Floor. Freshly Painted. Steps To Transit & Highly Rated Public School, Mins To 407/401. House Is Virtually Staged. (id:60626)
Ipro Realty Ltd.

