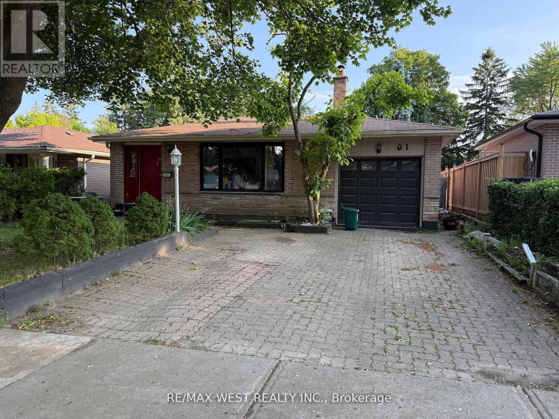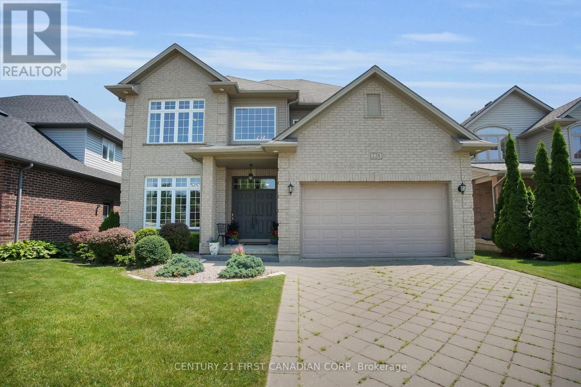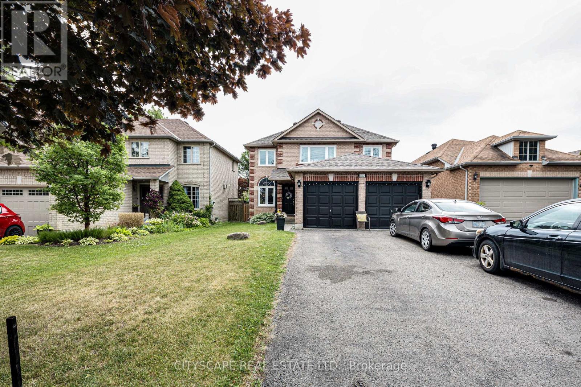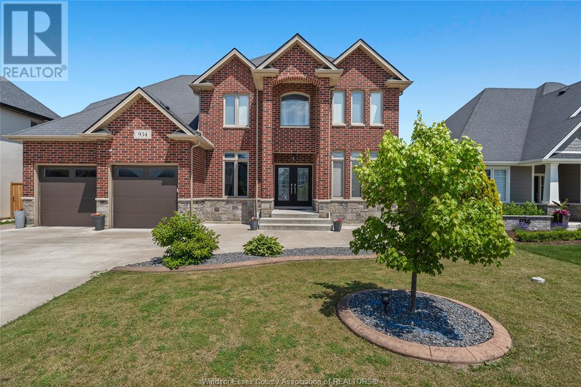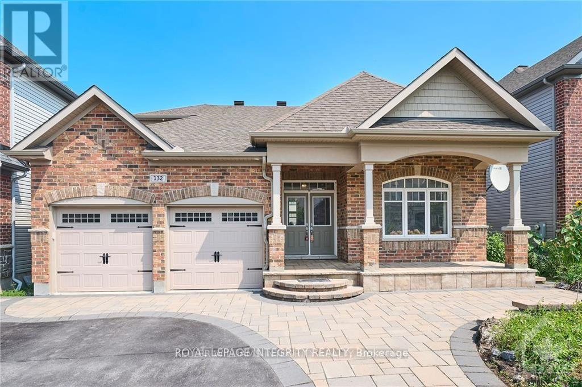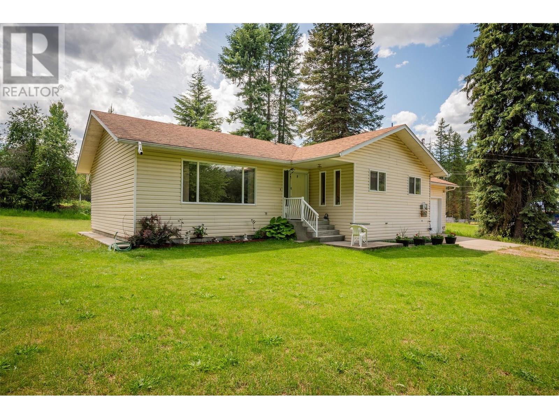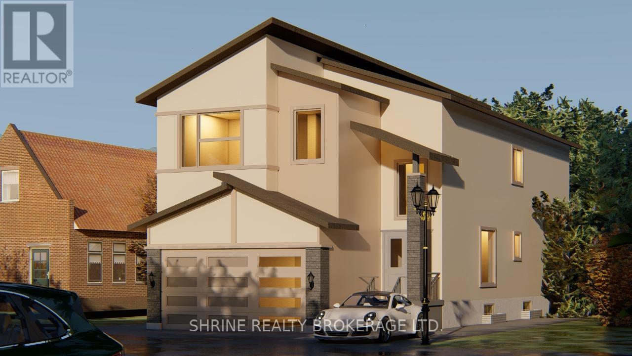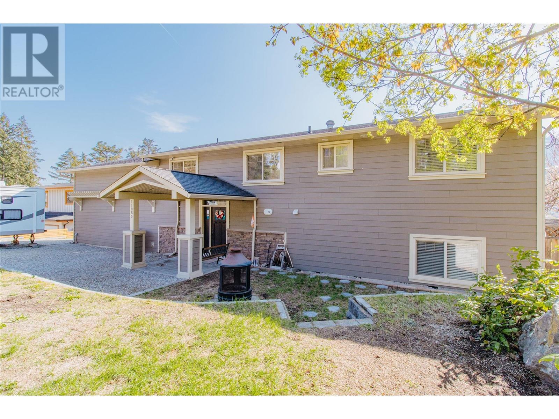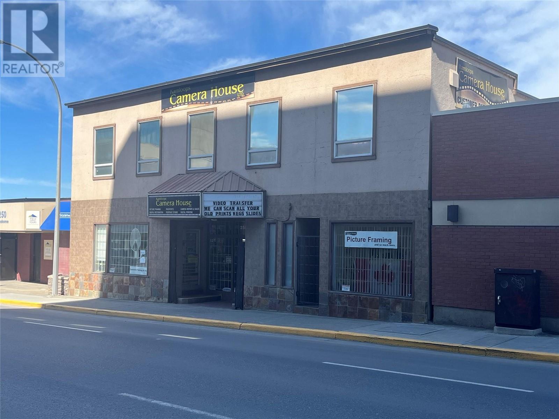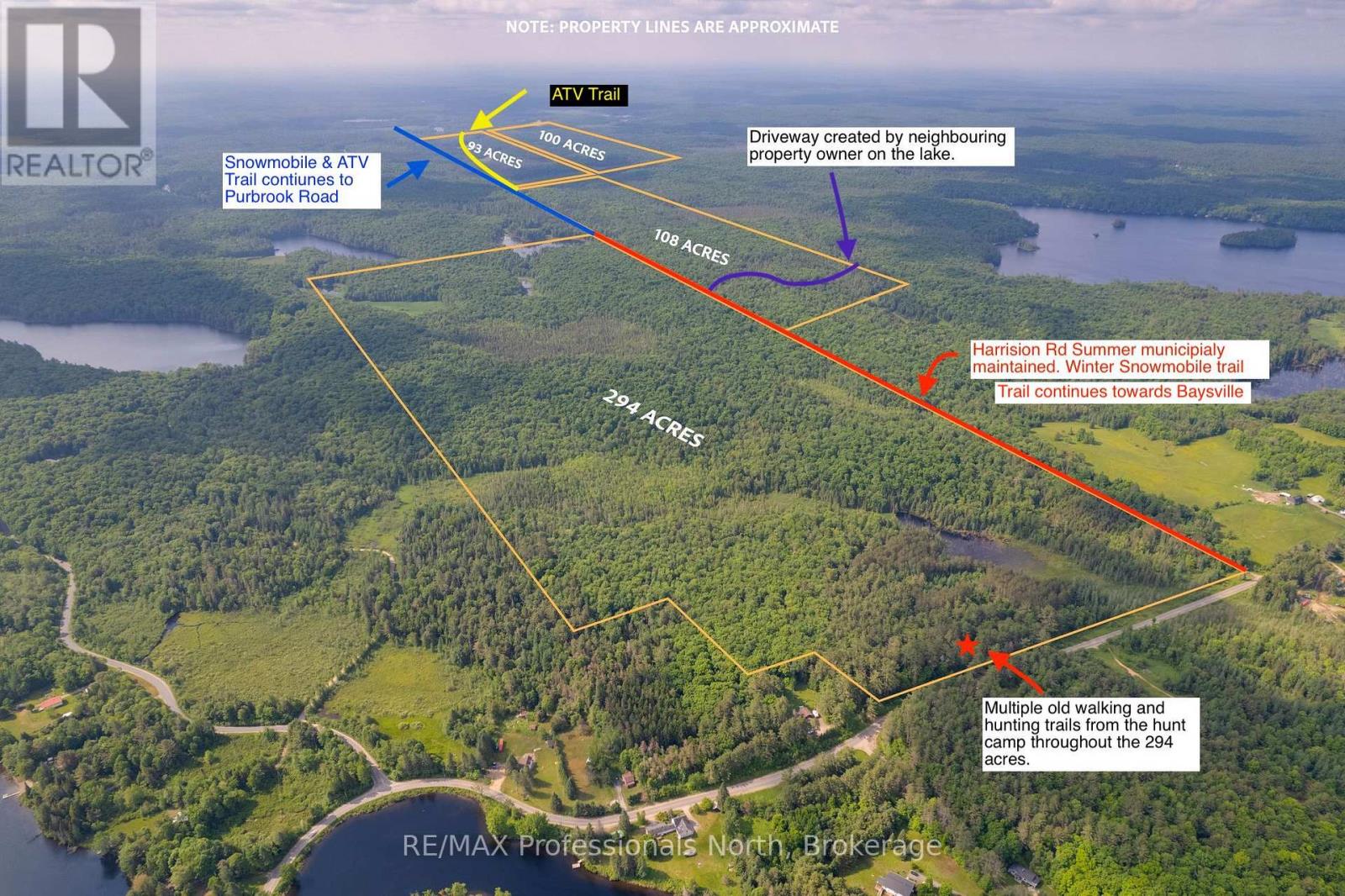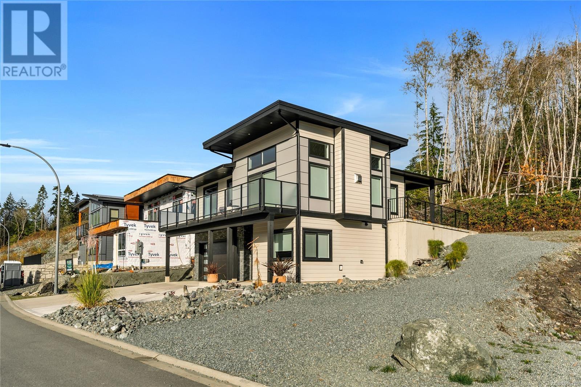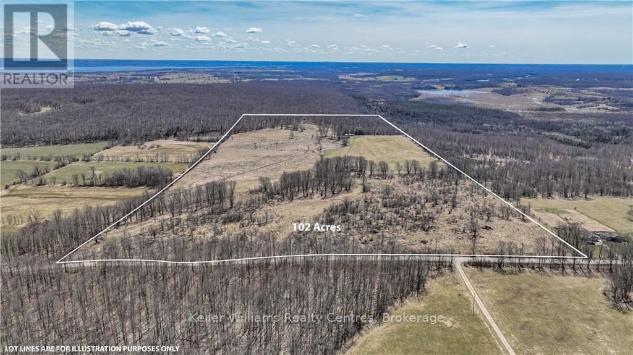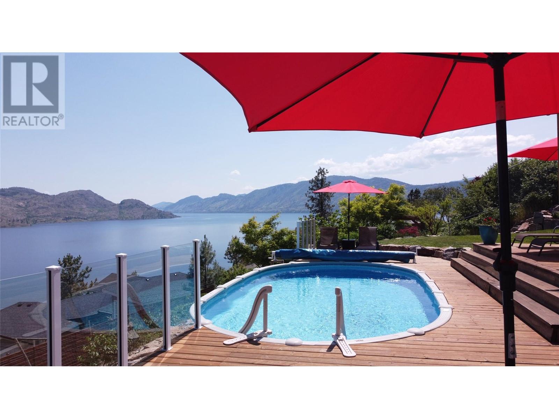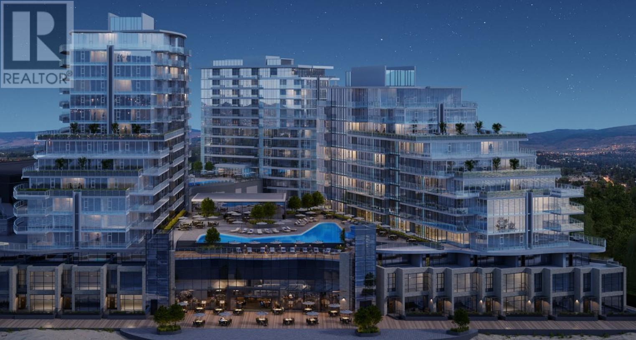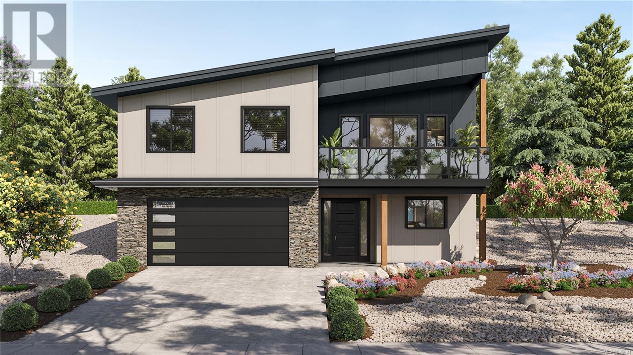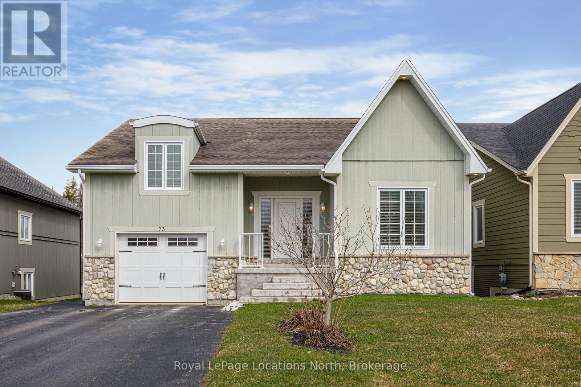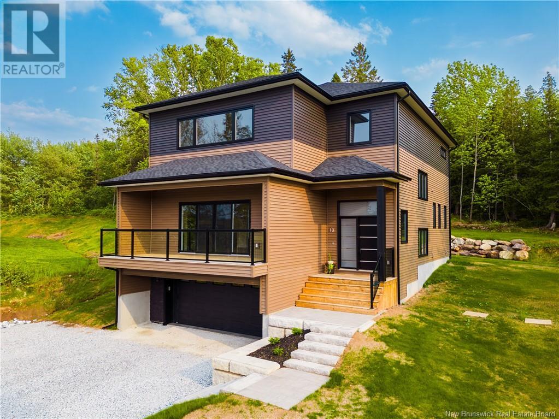61 Romfield Circuit
Markham, Ontario
Prime Thornhill Location Off Bayview Offering A Rare Opportunity To Own An Oversized Bungalow On An Extra Deep 175 Ft Private Treed Lot. Steps To Top Schools, Shopping, Transit, And Quick Access To Highways 401 & 404. This Beautiful Home Features A Double Driveway, Garage, And A Separate Entrance To A Spacious 1-Bedroom Basement Apartment Perfect For Extended Family Or Rental Income. Walk Out From The Dining Room To A Large Deck And Peaceful Backyard Oasis. Previous Renovations Including Vinyl Windows, Doors, Hardwood And Ceramic Flooring, Backsplash, Bathroom, And Striking Front Entrance. Enjoy A Cozy Wood-Burning Fireplace In The Living Room, Plus A Rare 2-Piece Ensuite And Walk-In Closet In The Primary Bedroom. Truly A Turnkey Home In A Coveted Family-Friendly Neighbourhood. S (id:60626)
RE/MAX West Realty Inc.
774 Longworth Road
London South, Ontario
Welcome to this beautifully appointed 4-bedroom, 2.5-bathroom home offering over 2,800 square feet of finished living space, set on an impressive 144-foot deep lot backing directly onto mature trees, parkland, and tranquil green space. Step inside to a grand 19-foot foyer and experience the elegance of 10-foot ceilings on the main floor, complemented by rich hardwood flooring that extends throughout the main and second levels. The main floor features a spacious living room, formal dining area, and a cozy family room with a gas fireplace-- perfect for entertaining or relaxing with family. The bright, modern kitchen boasts white cabinetry, granite countertops, and a functional layout ideal for both cooking and hosting. Upstairs, you'll find four generously sized bedrooms, a convenient second-floor laundry room, and beautifully appointed bathrooms. The full walkout basement expands your living and entertaining options with access to three separate outdoor spaces, including multiple decks and a private patio-- perfect for summer gatherings. The professionally landscaped yard features an in-ground sprinkler system to keep everything lush and green. Additional highlights include a double-car garage, excellent proximity to top-rated schools and shopping, and a quiet, family-friendly neighbourhood. This is a rare opportunity to own a spacious, upgraded home with premium outdoor space and exceptional views. Don't miss out-- schedule your private showing today! (id:60626)
Century 21 First Canadian Corp
1113 Gossamer Drive
Pickering, Ontario
Surrounded by conservation trails & nestled on a quiet cul-de-sac sits this executive 4 bed, 3.5 bath detached home w/2 car garage, ample parking & finished Basement w/two additional bedrooms, 3pc bath plus den. Chef's eat in Kitchen W/Stainless Steel, Updated Cabinetry, Ceramic tile & backsplash. Combined living/dining w/wood floors & large windows. Intimate Family room w/large window. Main floor 2pc powder room. Double door entry to primary King sized bedroom w/walk in closet, 5pc Ensuite, Soaker tub & separate shower. 3 additional bedrooms w/great natural light & large closets. 4pc main bathroom w/ceramic tile & built-in vanity.Large backyard great for entertaining. Main floor laundry w/direct access to garage that doubles as a mud room. Conveniently located close to schools, shopping, place of worship, groceries, parks and trails. (id:60626)
Cityscape Real Estate Ltd.
934 Chateau Avenue
Windsor, Ontario
Stunning & Stylish Custom Lakeland Home in Prime Location! This beautifully designed 2-storey home offers beautifully finished living space, perfectly suited for large or multi-generational families. Featuring 5 spacious bedrooms, 5.5 bathrooms, and a fully finished basement, this home delivers the ideal blend of space, privacy, and upscale comfort. The inviting foyer opens to a bright, open-concept layout with elegant tile and hardwood flooring throughout. The custom kitchen showcases granite countertops, premium cabinetry, and high-end finishes—an entertainer’s dream. Retreat to the luxurious primary suite with a deep soaker tub and glass-tiled shower. The finished basement provides exceptional flexibility, complete with a generous rec room, 1.5 bathrooms, and a private guest suite—ideal for visitors or extended family. Meticulously maintained and truly move-in ready, this exceptional home combines timeless elegance with modern functionality. Don't miss your chance! (id:60626)
RE/MAX Capital Diamond Realty
132 Palfrey Way
Ottawa, Ontario
Bright & Spacious! This stunning Bungalow w/ Loft nestled in the vibrant neighborhood of Blackstone, boasting 2640+sqft above grade of luxury living space plus FULLY FINISHED basement. Quality built by Monarch w/ High-end finishes throughout, soaring 12-ft high ceilings, rich hardwood floor & beautiful quartz countertops. The expansive open-concept design showcasing a GRAND Foyer, a dramatic open-to-above living room, a formal dinning rm w/ striking high ceilings & large gourmet eat-in kitchen. The main floor primary bedroom is a private sanctuary featuring 5-pc ensuite w/ walk-in glass shower & soaker tub. A Private guest bdrm w/its own cheater 3-pc ensuite. Spacious office & convenient laundry complete the main level. Ascend the elegant staircase to the LOFT that offers 2 more bedrooms, a 4-pc bath & a sitting area. The beautifully finished basement features a 5th bedroom, a full bath & a versatile rec room. The Fully interlocked backyard is maintenance-free. Steps to Park & Schools! (id:60626)
Royal LePage Integrity Realty
1764 Green Road
Fruitvale, British Columbia
Just listed in Fruitvale this incredible 10-acre property offers space, versatility, and rural charm, all just minutes from local amenities and across from the Beaver Valley Arena. Comprised of an 8-acre potentially subdividable parcel and a separate 2-acre titled piece, the possibilities here are truly endless. The spacious family home is ideal for a growing or extended family, offering four bedrooms and three bathrooms across two levels. The main floor welcomes you with a generous kitchen and a separate dining area featuring built-in cabinetry, perfect for family dinners and entertaining. A large living room provides plenty of space to relax, while the master suite includes a private 2-piece ensuite. Two more sizable bedrooms, a full bathroom, and the convenience of main floor laundry complete this level. Downstairs, the home continues to deliver with a rec room, a separate family room, another bedroom, a 2 piece bathroom, a utility room, and several storage areas plus a mudroom that leads directly outside. An attached garage and large carport add practical convenience for parking and additional covered storage. The property is further enhanced by several outbuildings, including a large older barn, the original homestead, and multiple sheds for tools and extra storage. A well-established and planted garden area is ready for your green thumb. This property is connected to Village water, has its own septic system, and offers both space and infrastructure for hobby farming, multi-generational living, or future development. With its unique configuration, expansive land, and proximity to town, this is a rare opportunity to enjoy the best of rural living with incredible potential. (id:60626)
RE/MAX All Pro Realty
36047 Old Yale Road
Abbotsford, British Columbia
Unique Mountain Oasis! This Exquisite 5-bedroom Home boasts Modern, Luxurious Updates and Breathtaking Views of the Mountains and Valley. Recently Renovated, it features Stunning New Bathrooms, Sleek Flooring, fresh trim, paint, and a newer Roof. The Expansive NEW Patio with AWNING is Perfect for Entertaining or Unwinding while Soaking in the Serene Landscape. Spacious Living Areas flow Seamlessly, showcasing HIGH-END Finishes and Meticulous Attention to Detail. HUGE Windows flood the Home with Natural Light, Highlighting the Scenic Surroundings. New Heat Pump & AC. Includes 1 Bedroom mortgage helper SUITE. Nestled in a Prime Location, this Move-In-Ready MASTERPIECE combines Sophistication and Comfort, offering an Unparalleled Lifestyle for those seeking Elegance and Tranquility. (id:60626)
Team 3000 Realty Ltd.
4 Nith River Court
North Dumfries, Ontario
This is one you won't want to miss! Tucked on a quiet, family-friendly court in the heart of Ayr, this beautifully updated & immaculately maintained Cape Cod-inspired home blends timeless charm w/ modern comfort. Offering nearly 3,000 SF of fin living space & a resort-style bkyard complete w/ inground pool, it's a true retreat. From the moment you arrive, the curb appeal stands out-classic gables, covered porch & mature landscaping. Inside, the bright, open-concept main flr features rich hrdwd, updated interior doors & a seamless layout ideal for family living/entertaining. You're first welcomed by the elegant dining rm overlooking the mature streetscape, filled w/ natural light-it sets the tone for the homes warmth & character. The dining rm flows seamlessly into the custom Olympia chef's kitchen, an ideal space for hosting/everyday living. Thoughtfully designed w/ granite counters, premium appliances, pot filler, lrg centre island & wet bar/servery, the kitchen flows into a bright breakfast area & cozy family rm w/ built-ins, gas F/P & walkout to a spacious deck w/ awning-perfect for morning coffee/relaxing evenings. Completing the main lvl: laundry/mudrm & 2-pc bath. Upstairs, the stunning primary suite features vaulted ceilings, walk-in closet, & a newly updated 5-pc ensuite w/ soaker tub, double vanity, RH sconces, & a tiled glass shower. 2 additional bedrms & a 4-pc bath complete the upper lvl. The fin walkout bsmt is designed for entertaining, featuring a lrg rec rm w/ built-ins & gas F/P, games area, wet bar, 3-pc bath & direct access to the bkyard. Outside, enjoy your resort-style bkyard w/ in-ground pool, lrg patio, mature trees & shed-perfect for summer gatherings/quiet relaxation. Ideally located just 5 mins to Hwy 401 & within 15-25 mins of Kitchener, Cambridge, Paris, Brantford & Waterloo-perfect for commuters. Close to schools, parks, trails & the scenic Nith River. A rare find- don't miss your chance to make this exceptional home your forever home! (id:60626)
RE/MAX Twin City Realty Inc.
1183 Hobbs Drive
London South, Ontario
Welcome to this exquisite custom-built home by The Signature Homes, located in the prestigious new community of Jackson Meadows in Southeast London. This stunning flagship model offers over 2,700 sq. ft. of beautifully designed living space above grade, with the added option of a fully finished lower level featuring a separate side entrance perfect for extended family or rental potential. Inside, you'll find four spacious bedrooms and four elegant bathrooms, including a luxurious full ensuite and two semi-ensuites. The main floor showcases a grand foyer that opens into a contemporary, open-concept layout ideal for both everyday living and entertaining. At the heart of the home is a chef-inspired kitchen with quartz countertops, matching quartz backsplashes, soft-close cabinetry, stainless steel appliances, and an oversized pantry for ample storage. Modern glass railings add a sleek, sophisticated touch throughout, further enhancing the homes upscale feel. This pre-construction opportunity is perfect for those seeking refined living in one of London's most exciting new neighborhoods don't miss your chance to make it yours. (id:60626)
Shrine Realty Brokerage Ltd.
1543 West Lake Ainslie
West Lake Ainslie, Nova Scotia
This picturesque 2.5 acre property situated along one of Atlantic Canada's largest freshwater lakes, offers outstanding potential for further growth, development and success. It also offers a fully furnished, newly built two bedroom home. This creates flexibility, providing the new owners the option to live comfortably on site. Though the current owners include this home as one of the four operating cottages, it could certainly operate as a year round home. The tranquil natural surroundings and easy access to the lake make it an ideal destination for vacationers and nature enthusiasts alike. Despite being known for great swimming, paddle boarding, kayaking, fishing, etc, Lake Ainslie is not an overpopulated lake. Lake Ainslie is quiet; best described as peaceful. The cottages / tiny homes all overlook the lake. Each cottage has their own significantly large deck that also homes wood fired cedar hot tubs. The interior of each, especially the three newest additions are all meticulously crafted with high quality finishes. The designs are thoughtful with great consideration to the functionality of its space. The cottages / tiny homes are cozy, practical and quite charming. With the growing demand for quality vacation rentals, this property presents as an excellent opportunity. The business is standing on a strong foundation that includes a professionally created website, marketing, five star Airbnb status with an abundance of great reviews. All four cottages / tiny homes (two of which are winterized) are turnkey, fully equipped, steadily rented and well established. From the beginning of its creation the owners went above and beyond to ensure what they were crafting was well executed. In addition, there is an office on site (which can also present as a space for an owner to live in), large storage facilities, underground power, StarLink high speed internet, French drains, accessible shoreline, & lovely look off. Located twenty minutes outside Inverness. (id:60626)
Engel & Volkers
11885 Middleton Road
Lake Country, British Columbia
Looking for the ultimate garage and a move-in-ready home to match? Welcome to 11885 Middleton Rd, a standout property nestled in the heart of Lake Country. Set on a quiet road, this 5-bed, 4-bath home features a showstopping 708sqft mechanic’s dream garage—fully insulated and heated, with soaring 17’ ceilings, epoxy floors, a hoist, and a mezzanine ideal for lounging or added storage. Whether you're a car enthusiast, hobbyist, or need a serious workspace, this setup is second to none. Major updates in 2016 include a high-efficiency furnace, HWT, AC, upgraded electrical and plumbing, and in-floor heating in all tiled areas. The main level offers an open-concept layout with lake views, a cozy fireplace, and a modern kitchen complete with granite countertops, SS appliances, and patio doors leading to a sunny deck. Upstairs you’ll find two bedrooms, including a primary suite with its own ensuite. The lower level features high ceilings, three more bedrooms (2 with WIC), a full bathroom, generous storage, and a second entrance to the garage. The renovated laundry room connects directly to the mezzanine level of the garage for added convenience. Outside, enjoy a newly fenced yard (2025), RV parking, and plenty of space for toys, gardening, or play. Located just minutes from shops, restaurants, schools, parks, three lakes, wineries, and skiing—plus only 10 minutes to YLW—this home offers the best of Okanagan living: functionality, flexibility, and fun, all in one exceptional package! (id:60626)
Exp Realty (Kelowna)
4 Nith River Court
Ayr, Ontario
This is one you won’t want to miss! Tucked on a quiet, family-friendly court in the heart of Ayr, this beautifully updated & immaculately maintained Cape Cod-inspired home blends timeless charm w/ modern comfort. Offering nearly 3,000 SF of fin living space & a resort-style bkyard complete w/ inground pool, it’s a true retreat. From the moment you arrive, the curb appeal stands out-classic gables, covered porch & mature landscaping. Inside, the bright, open-concept main flr features rich hrdwd, updated interior doors & a seamless layout ideal for family living/entertaining. You’re first welcomed by the elegant dining rm overlooking the mature streetscape, filled w/ natural light-it sets the tone for the home’s warmth & character. The dining rm flows seamlessly into the custom Olympia chef’s kitchen, an ideal space for hosting/everyday living. Thoughtfully designed w/ granite counters, premium appliances, pot filler, lrg centre island & wet bar/servery, the kitchen flows into a bright breakfast area & cozy family rm w/ built-ins, gas F/P & walkout to a spacious deck w/ awning-perfect for morning coffee/relaxing evenings. Completing the main lvl: laundry/mudrm & 2-pc bath. Upstairs, the stunning primary suite features vaulted ceilings, walk-in closet, & a newly updated 5-pc ensuite w/ soaker tub, double vanity, RH sconces, & a tiled glass shower. 2 additional bedrms & a 4-pc bath complete the upper lvl. The fin walkout bsmt is designed for entertaining, featuring a lrg rec rm w/ built-ins & gas F/P, games area, wet bar, 3-pc bath & direct access to the bkyard. Outside, enjoy your resort-style bkyard w/ in-ground pool, lrg patio, mature trees & shed-perfect for summer gatherings/quiet relaxation. Ideally located just 5 mins to Hwy 401 & within 15–25 mins of Kitchener, Cambridge, Paris, Brantford & Waterloo-perfect for commuters. Close to schools, parks, trails & the scenic Nith River. A rare find-don’t miss your chance to make this exceptional home your forever home! (id:60626)
RE/MAX Twin City Realty Inc.
258 Lansdowne Street
Kamloops, British Columbia
Great downtown commercial building (1550 Sq ft) and land for sale only. Updated building that is close to everything downtown. Main floor currently retail store front. 2 bedroom, 1 bathroom and much more upstairs. Parking lot in back. Has 11 separate parking spots. Close to Riverside park and Sandman Hotel. CBD zoning allows for a variety of commercial, other uses adn residential accommodation on upper floor. Phone LS for appt and details. (id:60626)
RE/MAX Real Estate (Kamloops)
2330 Fraserburg Road
Bracebridge, Ontario
Welcome to 2330 Fraserburg Road, a rare and storied Muskoka landholding now offered for the first time in decades. This exceptional 595 acre property carries a rich local history, beginning with the original settlers family who built and lived in the cabin on the property. One of the key features of this unique offering is access. Composed of four parcels, each with exceptional accessibility. Starting with the first block of 294 acres, this parcel features 1,600 feet of frontage on a year-round municipally maintained road. Furthermore, Harrison Road, a municipally maintained summer road and snowmobile trail in winter, runs the full 5,900' depth of the east property line. This road also borders the second parcel of 108 acres, which has a gated seasonal road to the northeast providing access for a neighbouring property. Harrison Road can currently be accessed with as little as a car in the summer months. Where the municipal maintenance of Harrison Road ends, the snowmobile trail continues, connecting to the remaining two parcels. One 93 acres and the other 100 acres. The snowmobile or ATV trail follows the property line of the 93-acre parcel, and an existing ATV trail runs through its center. The 100-acre parcel shares a property line with the 93-acre parcel. Each parcel offers additional walking trails and ATV trails, some better maintained than others. Whether youre looking to build your dream home and explore Muskoka from your doorstep or use the property as a jumping-off point for camping, hunting, ATVing, snowmobiling, hiking, or simply escaping into the wilderness, the extensive trail network begins right here. Renowned as a hotspot for cottaging and recreational hunting, the surrounding area is home to many long-established private hunt camps, some operating for generations. Common wildlife sightings include partridge, moose, white-tailed deer, black bears, turkeys, coyotes, beavers, ducks, and many more. Cabin has hydro and water connected. (id:60626)
RE/MAX Professionals North
7031 Sha-Elum Dr
Lake Cowichan, British Columbia
Welcome to North Shore Estates, a stunning leasehold property that offers a perfect blend of relaxation and investment potential. Overlooking the beautiful Cowichan Lake, this home has no restrictions for Airbnb or short-term rentals, and you won’t have to worry about property transfer tax. Enjoy the luxury of your own boat slip and access to a serene private beach, ideal for leisurely days by the water. The low-maintenance yard backs onto lush greenspace and a tranquil watercourse, enhancing your outdoor experience with privacy and natural beauty. Inside, the residence features raised ceilings that create a spacious atmosphere, along with a cozy gas fireplace, complete with a live edge mantel. The elegant design continues into the grand 5-piece primary bedroom ensuite and stylish granite countertops throughout. Don’t miss this incredible opportunity to own a slice of paradise at North Shore Estates! (id:60626)
Pemberton Holmes Ltd. (Dun)
14 Heming Street
Brant, Ontario
Introducing 14 Heming Street - A Beautifully Designed Modern Home Offering Over 2,800 SqFt Of Sophisticated Living Space. This Spacious 5-Bedroom Residence Is Perfect For Growing Families Or Professionals Looking For A Dedicated Home Office. The Open-Concept Layout Effortlessly Connects The Living, Dining, And Kitchen Areas, All Enhanced By 9-Foot Ceilings And Expansive Window Fitted With Contemporary Blinds, Creating A Bright And Welcoming Ambiance. The Chef-Inspired Kitchen Features A Large Center Island With A Breakfast Bar, Elegant Hardwood Cabinetry, And Plentiful Storage Space. The Primary Suite Offers A True Retreat, Complete With Two Walk-In Closets - One Impressively Sized, Almost Like A Separate Room. Additional Highlights Include A Grand Double-Door Main Entry And Private Side Entrance To The Basement, Providing Added Convenience And Potential For Future Customization. Ideally Situated Within Walking Distance To Local Schools, A Scenic Pond, And Just Minutes From Shopping, Gas Stations, And The Grand River, This Home Combines Modern Style, Functional Design, And A Prime Location. (id:60626)
Royal Star Realty Inc.
Lt 34 Concession 24
Georgian Bluffs, Ontario
This exceptional 102-acre property is a rare find, offering a unique combination of natural features and expansive land. With about 15 acres of arable land and 60 acres of pasture, complemented by a beautiful stand of hardwoods, this estate is a haven for those seeking space, privacy, and a deep connection with nature. The property's most enchanting feature is a natural waterfall, which cascades into a creek that winds through the land, culminating in a picturesque pond. This water feature not only enhances the property's beauty but also creates a tranquil and soothing environment, perfect for relaxation and nature-based activities. Scattered evergreens throughout the property offer a splash of greenery year-round, adding to the diverse and vibrant landscape. This mix of woodland, open fields, and water elements makes the estate an ideal habitat for a variety of wildlife, offering excellent opportunities for hunting, bird watching, or simply enjoying the presence of nature. Nestled within this idyllic setting is a hunting cabin, providing a rustic and charming base from which to enjoy the great outdoors. This cabin is well-suited for use as a private retreat or can continue to serve as a focal point for hunting and outdoor recreational activities. With ample room for development, this property is perfect for those looking to build a dream home or cottage, offering a multitude of potential building sites that can capitalize on the scenic vistas and natural serenity. Alternatively, the land can be maintained as a prestigious hunt camp or converted into a retreat for those seeking solitude or adventure in the countryside. Located in a desirable area that balances seclusion with accessibility, this 102-acre property stands as a testament to the beauty and diversity of the natural landscape. It presents a once-in-a-lifetime opportunity to own a piece of paradise, where the splendor of nature and the potential for a bespoke rural lifestyle converge. (id:60626)
Keller Williams Realty Centres
434223 Clear Mountain Drive E
Rural Foothills County, Alberta
Enjoy unobstructed, world-class Rocky Mountain views from this 4-bedroom, fully finished, walkout bungalow with over 3,200 square feet of finished interior living space. Sitting on the top of the ridge on 3.24 acres just a few minutes south of Okotoks, this property offers a truly exceptional setting. Open the front door and immediately you will be drawn to the west-facing windows with some of the most stunning views that Foothills County has to offer. The main floor "great room" has vaulted ceilings, a nice open floor plan, and tons of potential to meet your exact style preferences. The primary suite is very spacious, with incredible views and a beautiful ensuite bathroom featuring a generous walk-in closet. The second upper-level bedroom is currently set up as an office and has a "cheater ensuite" to the 3-piece bathroom that is also accessible from the main hallway. Be sure to take a look at the upper-level laundry and the massive deck where you can enjoy unlimited sunshine and those unbelievable views. The lower level is bright and welcoming, but also stays nice and cool as it is shaded by the upper-level deck. The views are just as impressive from the lower level as they are from the main floor. This level offers 2 bedrooms separated by a "Jack and Jill" ensuite, with separate sinks for each bedroom — making this setup perfect for a couple of kids. There is plenty of space on this lower level, so use your imagination and set it up as you prefer. Enjoy hot water heated flooring and lots of storage for your seasonal goods. The oversized double-attached garage is heated, has an 8-foot high door, and is sure to accommodate 2 larger vehicles comfortably. The 30' x 30' "barn" has been converted to a shop/garage with a single overhead door. This shop is divided into 2 sections, with one side heated by a small diesel heater and a fan to circulate the warmth. The shop is unfinished inside and does not have a concrete floor, but it is suitable for comfortable year-round use. The property is beautifully landscaped with plenty of mature trees and flowering bushes. Finally, the current owners have installed a ton of smart technology — there are apps available to control nearly every light on the property, timers set up for specific outdoor lights, an automatic gate at the entrance (including a pedestrian gate), and numerous exterior security cameras that the homeowners plan to leave behind. Please book a private viewing at your convenience. (id:60626)
Cir Realty
5803 Atkinson Crescent
Peachland, British Columbia
Spectacular sweeping lake views on this generous .5 acre lot with above ground pool and large pool deck, plus patio and upper sundeck. Rancher walk-out style home offers 4 bedroom/4 bathrooms in total in a 2 up/ 2 down configuration. Nice open concept main floor plan with vaulted ceilings & wood plank accent. Nice large room sizes for all bedrooms. Ample parking for RV or boat plus garage. Major updates - furnace, a/c, hot water tank, irrigation, windows in 2018. Ensuite bath 2014. Pride of ownership throughout. Lower level suite with separate entrance. Fabulous property. (id:60626)
Coldwell Banker Horizon Realty
3699 Capozzi Road Unit# 811
Kelowna, British Columbia
MASSIVE PRICE REDUCTION. MUST BE SOLD. Welcome to Unit 811 at Aqua Waterfront Village—an exquisite 2-bed, 2-bath CORNER UNIT condo that redefines luxury lakefront living in Kelowna. Perched on the 8th floor, this home offers sweeping views of Okanagan Lake, creating a stunning backdrop for your everyday life. An open-concept layout connects the modern kitchen, featuring high-end finishes, with a bright living area framed by floor-to-ceiling windows. Step out onto the spacious balcony to enjoy serene lakefront vistas—perfect for morning coffee or evening relaxation. The primary bedroom features water views, a large closet, and an en-suite bathroom. Addons include closet organizers, built in microwave. Second bedroom is ideal for guests or a home office, with convenient access to the additional bathroom. Additional highlights include in-suite laundry and 2 UNDERGROUND PARKING SPACES, a rare and valuable perk. Life at Aqua Waterfront Village comes with access to unmatched amenities. Take advantage of the two-story fitness center, unwind in the pool or hot tub, and entertain friends at the indoor lounge, outdoor firepit, or BBQ area. This thoughtfully designed community combines leisure and luxury for an unparalleled living experience. Located steps from Okanagan Lake, vibrant dining options, and moments from downtown Kelowna, this property offers the perfect balance of peaceful waterfront living and urban convenience. (id:60626)
Coldwell Banker Horizon Realty
3301 Woodrush Dr
Duncan, British Columbia
This Quality new home sits on a premier lot with greenspace on two sides and unobstructed Quamichan Lake and mountain views thanks to the parkland across the road. Vandine Construction Homes are better built – check out our list of construction features. The main level features an awesome great room with vaulted ceilings and covered deck to take in the best views. Wonderful kitchen with large quartz island, spacious dining area, and direct access to the covered rear patio. Three main floor bedrooms including the spacious primary with walk through closet and luxurious ensuite with soaker tub, tiled shower with rain head, and separated water closet. Also, a central main bath. Plenty more room down with a spacious entrance, office, large laundry room, home theatre/family room or? plus mechanical room and tons of storage in the easy access crawlspace. Still time to pick some colours – completion estimated mid-September. Price is plus GST. (id:60626)
RE/MAX Island Properties
73 Findlay Drive
Collingwood, Ontario
Welcome to this spacious and immaculate custom bungalow in a prime location backing onto greenbelt! Offering an open-concept floor plan that perfectly blends comfort and style. The heart of the home is a bright island kitchen featuring crisp white cabinetry, abundant pot lights, and plenty of counter space. This home boasts 2+2 bedrooms and 2.5 baths, with gleaming hardwood floors throughout the main level. The inviting living room centres around a cozy gas fireplace. Walk-out to a large private deck with sleek glass railing perfect for relaxing or entertaining outdoors.The main floor primary suite offers a walk-in closet and an en-suite bathroom for your retreat at the end of the day. You'll also find a convenient main floor laundry room with inside access from the garage. There is a partially finished loft space above the garage which provides the perfect spot for storage, a playroom, studio, or creative escape.The fully finished lower level is designed for both functionality and fun, with a massive family room, two additional bedrooms, a full bathroom, and a versatile gym or home office. French doors open to a lower walk-out, bringing in natural light and providing easy access to the backyard. Nestled in an upscale and friendly neighbourhood, this home is close to top-rated schools, scenic parks and trails, skiing, beaches, and golf courses. (id:60626)
Royal LePage Locations North
10 Motivation Avenue
Quispamsis, New Brunswick
Welcome to 10 Motivation Avenue, an elegant new build by Homestar Inc in the growing Serenity Heights neighbourhood. This modern two-storey home offers striking curb appeal with clean lines, black-trimmed windows, and dual-tone siding. A covered front deck and a spacious stone patio off the back provide ideal outdoor living spaces. Neighbourhood amenities include access to the beautiful Hammond River just steps away. Inside, the open-concept main floor features a grand living area with a Venetian plaster fireplace with arched built-ins on either side. The designer kitchen is a showpiece, with a quartz island housing the cooktop and bespoke range hood, custom cabinetry, a seamless quartz backsplash, and a built-in coffee bar. A pantry, powder room, and combined laundry/mudroom with a dog wash station add everyday convenience to the main level. A stunning cantilevered metal and glass staircase anchors the home, connecting all three levels with dramatic style. Upstairs, the primary suite offers incredible year round Hammond River views, custom millwork, and a spa-like ensuite with a soaker tub, oversized walk-in shower, solid wood vanity, and built-in makeup counter and timeless tiling throughout. A large walk-in closet offers tailored storage. Two additional bedrooms and a full bathroom complete the upper level. With exceptional craftsmanship, elegant finishes, and thoughtful design throughout, this is a one-of-a-kind home built for those who appreciate both function and form. (id:60626)
RE/MAX Professionals
5 Middleton Drive
Wasaga Beach, Ontario
A fantastic opportunity for the discerning buyerthis 2021-built 4-bedroom home offers over 3,000 sq ft of beautifully finished living space (above grade), set on a 54-ft wide lot backing onto tranquil farmland for added privacy and open views. The main floor features 9-ft ceilings, hardwood flooring, a private office/den, and a full laundry room. The thoughtfully designed layout includes generous living and dining spaces, ideal for both everyday comfort and entertaining. Upstairs, all four bedrooms offer walk-in closets and access to either private or semi-private ensuite bathrooms. The spacious primary suite is complete with dual walk-in closets and a luxurious 5-piece ensuite. A second-floor open-concept den adds versatility perfect as a study, reading nook, or additional lounge area. Hardwood flooring continues throughout the upper level, paired with high-quality finishes that reflect pride of ownership. Premium location just minutes from shopping, The RecPlex, Beaches 5 & 6 and 20 minutes to Collingwood and Blue Mountain. (id:60626)
RE/MAX All-Stars Realty Inc.

