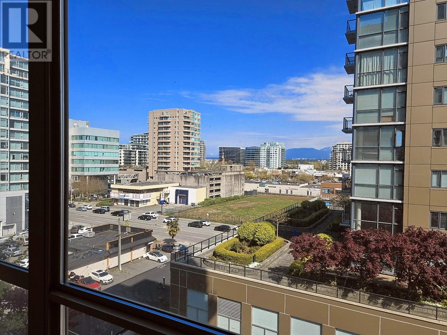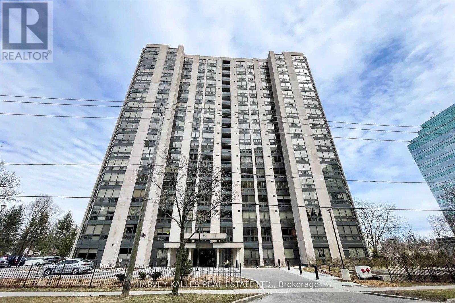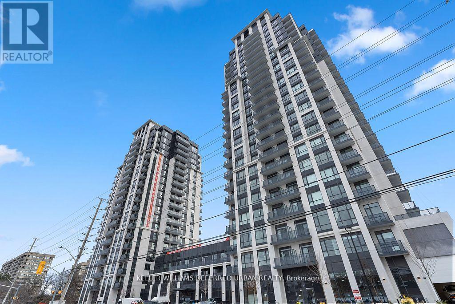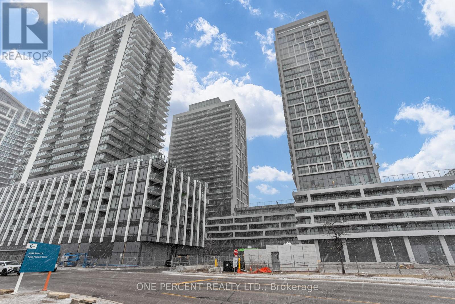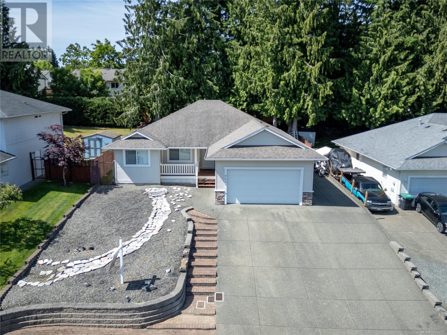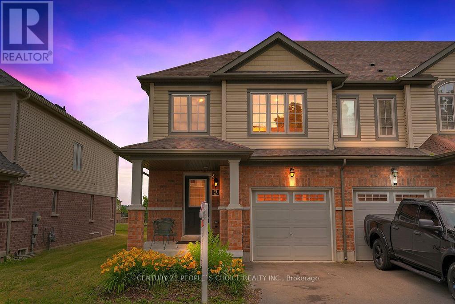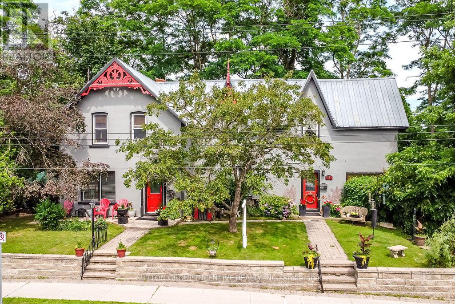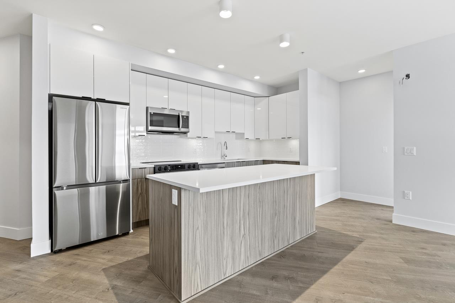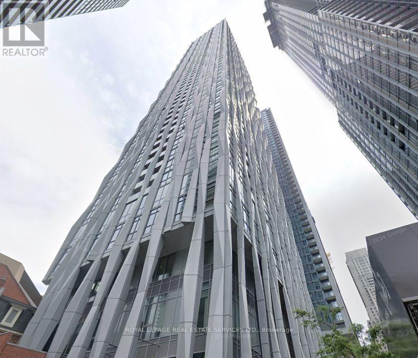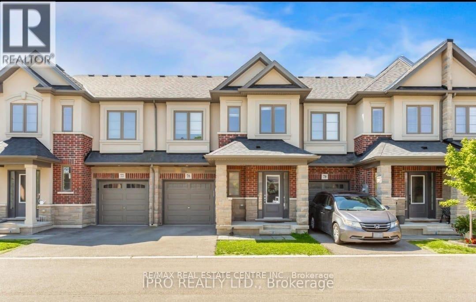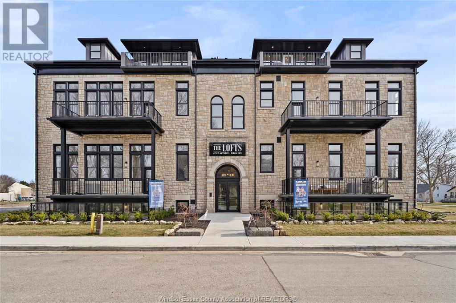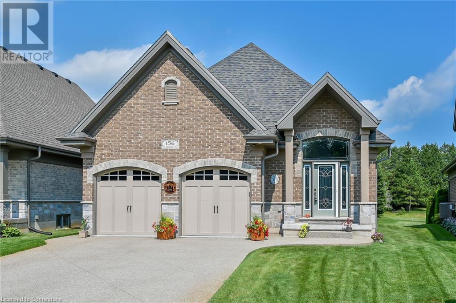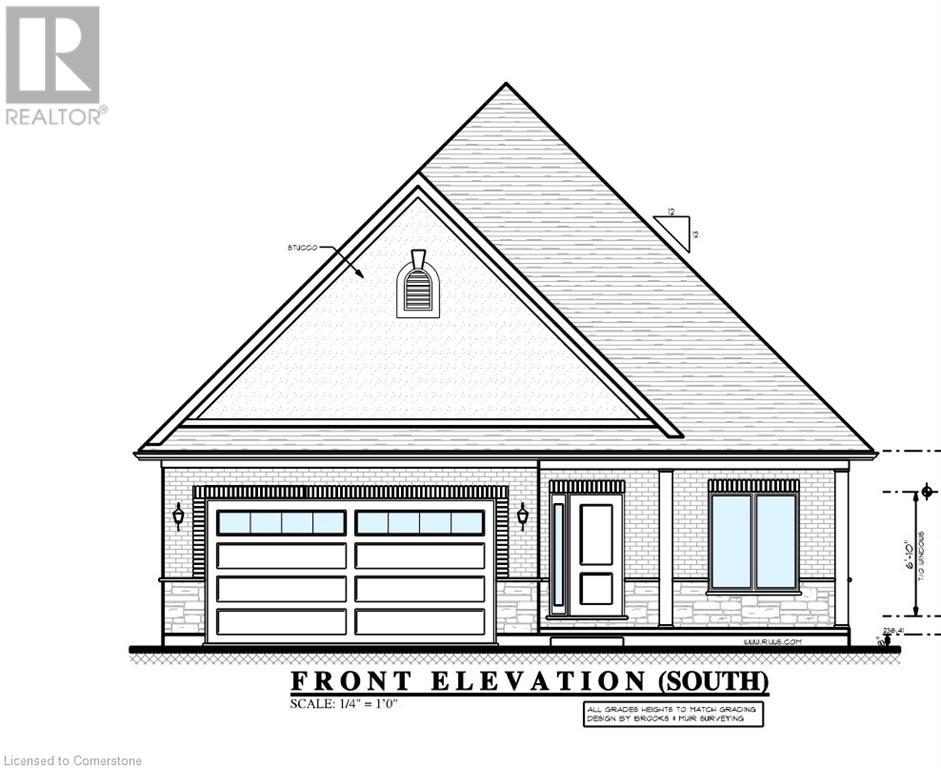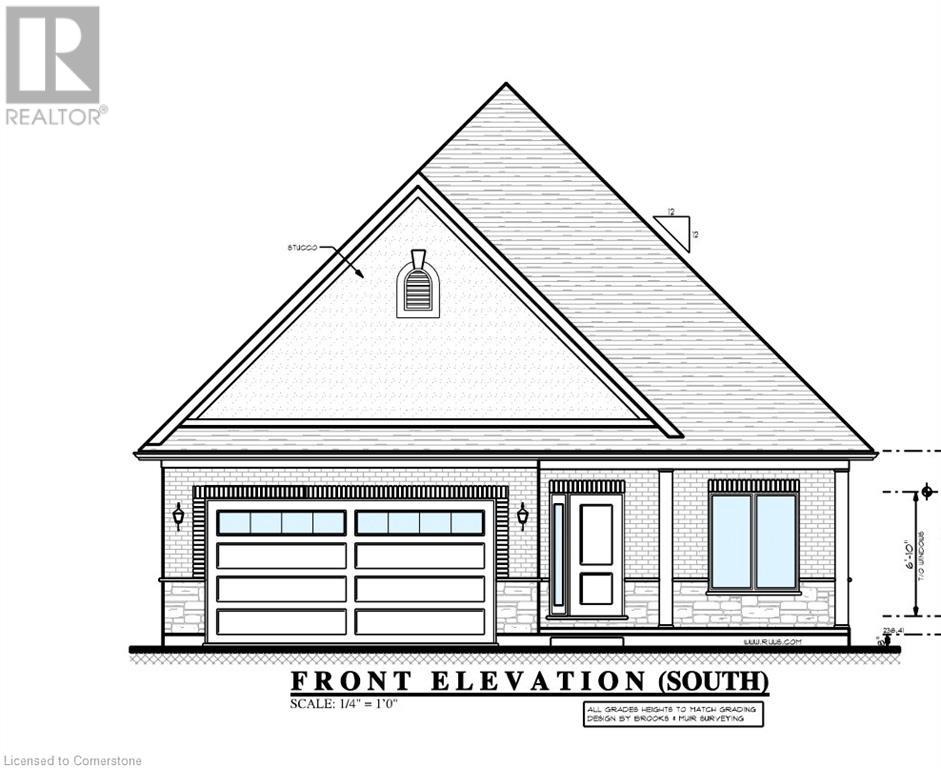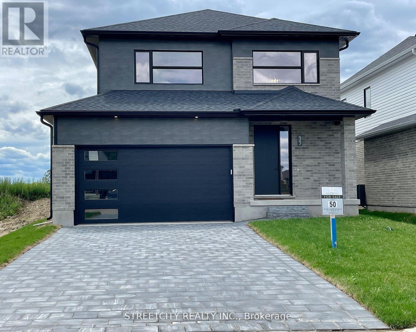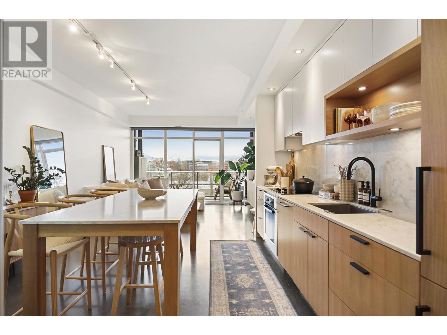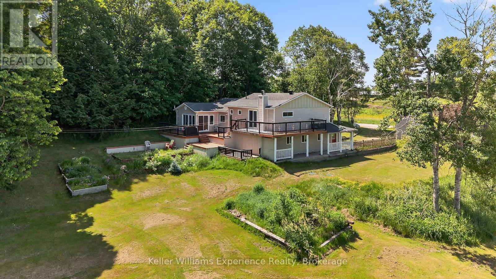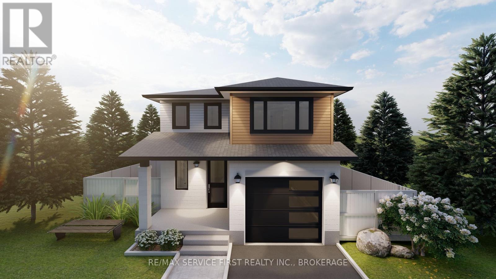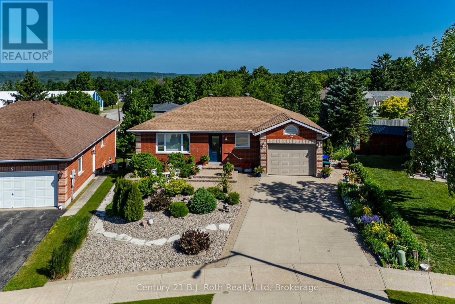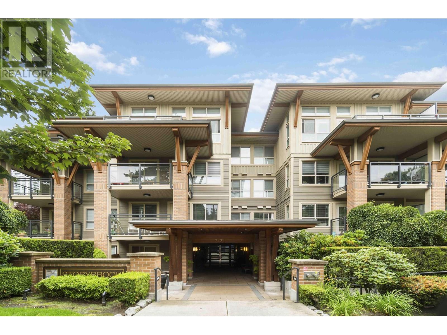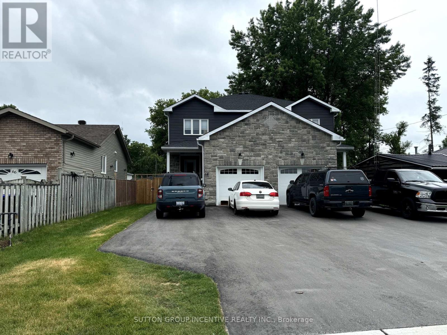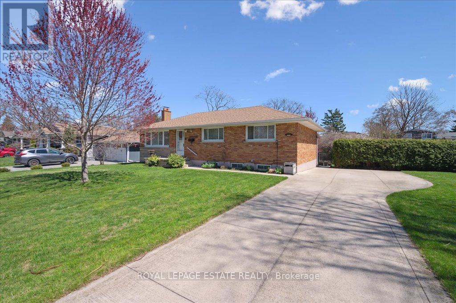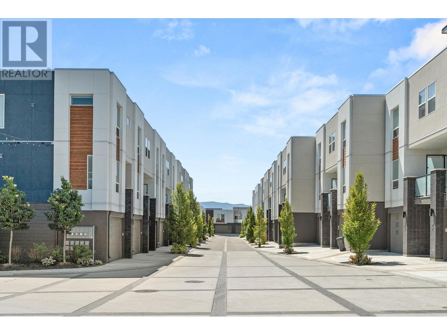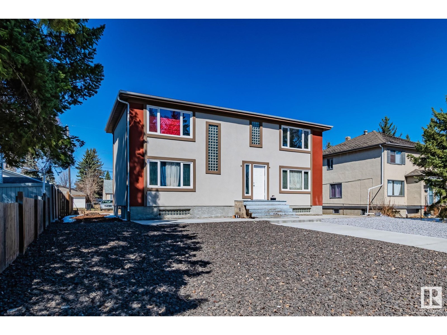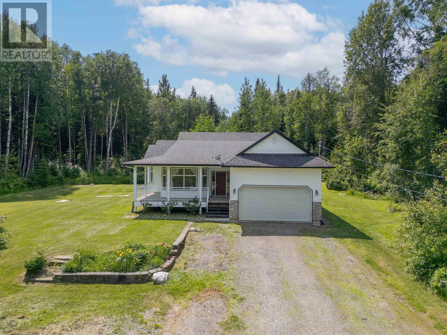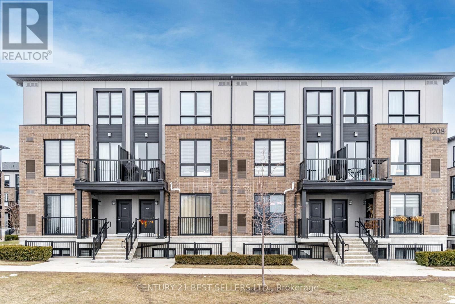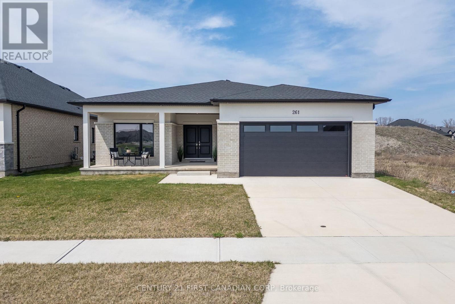253 St Lawrence Drive
Welland, Ontario
The home you've been waiting for! Beautifully updated 3+1 bedroom bungalow located in North Welland with an oversized 2 car garage with inside access, no rear neighbors as property backs on to designated greenspace on two sides and offers a spacious in-law suite, with a separate entrance! As you walk into the grand foyer you'll be sure to notice the bright and airy feel, taking you into the open concept kitchen and dining area where you will find newer appliances, fresh vinyl laminate flooring and sliding doors welcoming you onto your deck which steps down onto poured concrete for all your entertaining needs. Inside you will find your cozy living room with cathedral ceilings and a large window taking advantage of all the natural sunlight. As you make your way down the hall you will find two nice size bedrooms and your expansive updated four piece bathroom offering a separate soaker tub and stand up glass shower which has ensuite privilege to your massive primary suite which also has outside private access to your deck! As you make your way downstairs you're sure to be impressed with the sizeable rec room which has a electric fireplace for those chilly nights. Down the hall you will see his and her closets leading into the fourth bedroom. Across the hall you will find an updated three piece bathroom and a laundry room. Behind the double doors is your eat in kitchen with walk up into your backyard oasis. If this wasn't enough, you are minutes to the 406, Seaway Mall and Niagara College! So many options - live above and rent the basement, combined families and also perfect for large families! Don't hesitate, book you're showing today and see the house that keeps on giving! Updates include: Furnace with air purifier (2017), HWT (2021), Eavestroughs (2021), Gutter Guards (2023), Front Door (2025), Primary Door (2022), Bathrooms (2021), Downstairs Kitchen (2021), Poured Concrete (2022), Deck (2022), Central Vac (2023) Plus More! (id:60626)
Century 21 Heritage House Ltd
702 6191 Buswell Street
Richmond, British Columbia
Spacious 3 bedrooms and 2 full baths. 2 side by side parking. Concrete building w one storage locker and balcony w mountain view. Brand new carpets in all 3 bedrooms. New paints throughout. Renovated 3 yrs ago w new walk-in shower, quartz counters, entry flooring, and laminate flooring. New blinds. Show very well. Higher floor corner unit with lots of sunlight. Very central location w walking distance to Richmond Centre, Public market, Canada line station, Community Centre, swimming pools, recreation Centre and Library. In proximity to elementary school. Facing East, west and north direction. 1048 SF plus balcony, all for $799,000 with no GST to pay. Perfect for family, retired persons and investors. (id:60626)
Saba Realty Ltd.
173 King Street
West Nipissing, Ontario
Outstanding investment opportunity in the heart of Sturgeon Falls! This fully tenanted mixed-use property at 173 King St. features 2 commercial units and 6 residential apartments, generating a total of $98,302.08 in annual income with a solid 8.66% ROI.Commercial Units: Unit A Office cleaning company. Lease extended through July 1, 2025. Tenant pays hydro. Rent: $898/mo (with HST), increasing to $920.45/mo after renewal. Unit B Accountants office. All-inclusive 5-year lease from May 2022 to May 2027 with 5% annual increases. Current rent: $957.74/mo (with HST).Residential Units: 1-Bedroom (tenant pays hydro & heat): $741.74 4-Bedroom (all-inclusive): $1,938.00 Bachelor: $785.15 3-Bedroom (tenant pays hydro & heat): $948.71 Basement Apartment: $1,000.00 Bachelor: $922.50Property is fully leased with a mix of all-inclusive and tenant-paid utility arrangements. Excellent tenancy, stable cash flow, and prime location make this an ideal addition to any portfolio.Extras: Some residential units include laundry. (id:60626)
Keller Williams Referred Urban Realty
1706 - 5 Kenneth Avenue
Toronto, Ontario
This huge unit has tons of space for you to spread out. Bright & sunny two bedroom two bathroom corner unit with a bright Den(Solarium) with south west exposure. This unit is in move in condition but has so many possible floor plan changes waiting for your tasteful updates. This fabulous building has 24 security, indoor pool, sauna, party room, outdoor BBQ area, library as well as lots of visitor parking on the ground level. Lots of shops and restaurants just steps from your door. Great schools in the area for kids of all ages. Steps to TTC Transit and Two Subway Lines. Close to Bayview Village Mall, Highway 401, libraries, community center, arts center and more. No monthly utility bills, cable Tv bills or Internet bills! It's all included in your maintenance fees. One Large Private Parking spot and storage locker comes with this unit as well. Don't wait! This value won't last long. **EXTRAS** Extra Large Washer & Dryer. Built-in dishwasher, Fridge/freezer, Stove/Oven, Rangehood. Lots of built-ins and shelving. Large Foyer with front hall closet. (id:60626)
Harvey Kalles Real Estate Ltd.
324 - 202 Burnhamthorpe Road E
Mississauga, Ontario
Experience upscale living in this newly built 2-bedroom, 2-bathroom condo by Kaneff. This spacious, open-concept unit features full-size stainless steel appliances, quartz countertops, and 9-ft smooth ceilings. Enjoy abundant natural light and unobstructed ravine views from both bedrooms. The primary suite includes a large walk-in closet and a4-piece ensuite. South-facing exposure brings in all-day sun. Step outside to enjoy premium outdoor amenities including a BBQ area and fire pits overlooking the ravine.Building amenities include a party room, private dining room, bike storage, gym, exercise room, games room, guest suites, rooftop deck, free visitor parking, and more. Prime location just minutes to the lake, Square One Shopping Mall, transit, and highways. Tarion new home warranty. Added bonus of no occupancy fee, no closing costs, and a free parking spot! First-time homeowners may also be eligible for HST and GST rebates of up to $75,000 an incredible opportunity to save on your new home! (id:60626)
Keller Williams Referred Urban Realty
451 Canter Wynd
Sherwood Park, Alberta
Welcome to the VALENTINE floor plan—where striking design meets smart functionality. With a beautifully upgraded farmhouse exterior and 2,399 sq ft of thoughtfully crafted space, this home is truly breathtaking. Inside, you'll find a front-facing bonus room that floods with natural light, two spacious secondary bedrooms connected by a stylish Jack and Jill bathroom, and a seamless upstairs laundry room for everyday ease. The main floor offers a versatile den or home office, perfect for remote work or quiet study. Every detail has been designed with comfort and style in mind, making this home a standout choice in today’s market. Home is under construction and at this phase allows for custom interior finishes and selections to be discussed. (id:60626)
Exp Realty
1910 - 8960 Jane Street
Vaughan, Ontario
harisma On The Park - North Tower! Welcome to Unit #1910 - Brand New Never Lived in, High Floor, South West Facing Corner Unit With The Best Split Style Floor Plan, Boasting 969 Sq/Ft + Large Balcony. 2 Bedroom With Rare 3 Bathrooms(Each Bedroom Has Private Ensuite + 2 Pc Powder Rm In Foyer). 9Ft Floor To Ceiling Windows. Premium Finishes! Stunning Open Concept Kitchen With Large Centre Island & Quartz Counters. Very Bright & Airy Feel With Floor To Ceiling Windows! Close To Vaughan Mills, Shopping, T.T.C. Subway & Transit.5 Star Amenities, 5 Star Location! 1 Parking & 1 Storage Included ** Maintenance Fees Include Internet ** (id:60626)
One Percent Realty Ltd.
64 Fawcett Avenue
Sackville, New Brunswick
CUSTOM-DESIGNED 5+1 BEDROOM FAMILY HOME IN IDYLLIC SACKVILLE! This home sits in a fantastic University town, just 25 minutes to Moncton. Through the front door is the foyer leading to the den/office and the formal dining room. The back of the home features the gorgeous open-concept kitchen with quartz counters and in-floor heating, the living room with three-sided propane fireplace, and a breakfast room/sitting area with access to the enclosed screen room. This level has a half bathroom, mudroom with closet and custom built-ins, and access to the attached garage. The second floor has the primary suite with sitting area, walk-in closet, and ensuite bathroom. This level also has four additional guest bedrooms (2 with walk-in closets), a full bathroom with double vanity, and a separate laundry room. The basement, with in-floor hot water heat, is finished with a family room, sixth bedroom, full bathroom, gym area, storage, a sauna, and stairs to the garage (perfect for in-law suite access). The backyard is a true oasis - stamped concrete walkways, stonework, built-in firepit with pergola, large deck with hot tub and seating area, and southern exposures. Detached 14x16 wired shed. Updates include: ductless heat pumps (2020), tesla charger (2021), roof shingles (2023), hot tub and sauna (2024), deck, stamped concrete walkway, pergola, and stone landscaping (2024), hardwood flooring on main floor refinished (2025), quartz countertops in kitchen and baths (2025). (id:60626)
RE/MAX Sackville Realty Ltd.
4651 Salal Pl
Courtenay, British Columbia
Step into this beautifully maintained one-level rancher, nestled on a generous 0.19-acre lot in the desirable East Courtenay neighborhood. Built in 2005, this turnkey home offers 1,565 square feet of thoughtfully designed living space, featuring 3 bedrooms and 2 bathrooms in an open-plan layout that blends style with practicality. The inviting living room, complete with a custom rock-faced woodstove fireplace, flows seamlessly onto a spacious, covered back patio—perfect for quiet mornings or evening gatherings. The well-equipped kitchen showcases ample counter space, warm maple cabinetry, and a stylish eating bar, while low-maintenance laminate flooring runs throughout the home. The spacious primary bedroom includes a 3-piece ensuite and a large walk-in closet, ensuring comfort and convenience. Efficient electric forced air keeps you cozy year-round, with a new heat pump being installed for enhanced winter warmth and summer cooling. Outside, the fully fenced backyard boasts mature evergreen trees—trim them for more light or savor the serene, wooded vibe—while the oversized patio invites gardening, play, or relaxation. Parking is effortless with flat RV parking, a custom brick guest spot, and a large double garage that allows for parking 4 vehicles without having to shuffle them to get out. Tucked into a neighborhood with a rural charm, this home offers a peaceful, nature-filled escape with walking trails and greenery aplenty, yet it’s just minutes from shopping, CFB Comox, the hospital, parks, schools, Costco, Home Depot, Thrifty Foods and a neighborhood coffee shop. This well-priced gem suits families or single-level living fans perfectly—schedule your private tour today and claim it as your own! (id:60626)
Royal LePage-Comox Valley (Cv)
527 Fair Street
Woodstock, Ontario
Welcome to this spacious 4-level side split located in a desirable, mature North Woodstock neighbourhoodjust steps from Roth Park trails and minutes to schools, shopping, and everyday amenities. This family-friendly home offers a functional layout with room for everyone to enjoy.The upper level features three good size bedrooms and a 4-piece bathroom. The main floor boasts a bright living room, formal dining room with patio doors leading to the backyard, and an eat- in kitchen perfect for family meals. The lower level offers added living space with a fourth bedroom, second bathroom, and a cozy rec room complete with a gas fireplace perfect for relaxing evenings or entertaining guests or the teen hangout. The basement provides ample storage, a workshop area, and convenient laundry facilities with ample storage.Outside is your private summer retreat! A 16' x 32' in-ground pool is the centre piece of the large, fully fenced yard, with plenty of green space left to play or relax. Some recent updates include roof, soffit, fascia, pool liner, water heater, water softener, and more. No rental equipment means peace of mind and fewer monthly expenses.Whether you're enjoying the nearby trails or lounging poolside, this home is the perfect blend of comfort, convenience, and outdoor living. Dont miss your chance to call this North Woodstock gem your own! (id:60626)
Sutton Group Preferred Realty Inc. Brokerage
40 - 570 Linden Drive
Cambridge, Ontario
Ravine Lot Backing to Park FreeHold End Unit Townhouse Like A Semi. In Prime Location, Open Concept. Hardwood Main and upper level. Very Practical Floor Plan With Great Sized Master Bedroom W/ Ensuite & W/I Closet, Laundry On The Second Floor, Near To All Amenities, Transit, School, College Etc., Just Minutes Drive To 401 Highway & Many More...! (id:60626)
Century 21 People's Choice Realty Inc.
338 Gloucester Street
Midland, Ontario
Built in 1890 the Captain could see his ship on the Bay (owner says of history). When originally built it would have had spectacular views. Owner has loved this property for 29 years. It is set up as a "Duplex" with 2 Front Entrances. Beautiful park just steps away for children, dog walking with beautiful view Owner entrance has large Foyer leading into E/I Kitchen with lots of counter/cupboards. A walk-out from breakfast area to a 24 x 15.5 private Deck overtop of attached single car garage. The Garage has a entrance to the Basement. Separate Formal Dining Room with High Ceilings. Large Living Room with Woodstove Insert & Walk-Out to side yard & private area. Upstairs are 3 bedrooms & 4pc bathroom. Entrance to Tenant area walks into foyer and staircase to 2nd floor. Living Room area is used as Living/Bedroom, 2nd Kitchen & 4pc Bathroom. Keep as rental or convert back to part of main house?. If you pull into Charles Street there is a separate detached 1.5 Car Garage Blt 2010 with staircase up to yard. You can fit 2 cars in main driveway, 4 in front of separate garage & 2 in garages giving lots of parking potential or room for toys in separate garage? Very unique property with loads of potential. Radiant boiler (hot water gas) heater-2020. Metal Roof. (id:60626)
Sutton Group Incentive Realty Inc.
207 Falconer Li Nw
Edmonton, Alberta
Elegant & contemporary 2 storey family home in superior Riverbend location! OVER 3800 sq ft of defined luxury & detailing. 5 large bedrooms & 4 full baths for your growing family. Main floor boasts soaring ceilings in foyer, living room as well as the family room with gigantic picturesque windows throughout. Double door in the inviting foyer. Huge living room leads to the formal dining room. Gourmet kitchen has garden window over sink, ample cabinets, large island & pantry. Bright & cheery eating nook with door to private deck & fenced yard. Sun drenched family room with beautiful fireplace. Huge den/bedroom close to a full bath. Upstairs features a King sized retreat with a fireplace, sitting area, large walk-in closet & a 5 pc jacuzzi ensuite. Two more spacious bedrooms & the main bath. Lower level offers an enormous cozy rec room with a wet bar for entertaining, a well appointed kitchen, another full bath & ample storage. Oversized heat garage. Close to all amenities & a stone throw away from the park! (id:60626)
Maxwell Polaris
418 20061 Fraser Highway
Langley, British Columbia
GST PAID & MOVE IN READY! Built by the renowned Whitetail Homes, this 2-bedroom, 2-bathroom residence features a unique layout and 9-foot ceilings, boasting the largest floor plan in the development. Perfectly situated for your convenience, this bright, south-facing property is just steps away from the upcoming SkyTrain station, providing easy access to public transportation, excellent restaurants, and Willowbrook Mall. Additionally, seamless access to Highway 1 via 200th Street ensures a smooth daily commute. Building offers impressive amenities including a garden, gym, rooftop patio, yoga studio, and storage. This prime location combines accessibility and future connectivity, making it an ideal choice for your next home or investment. 2-5-10 WARRANTY! (id:60626)
Royal LePage - Brookside Realty
3903 - 1 Yorkville Avenue
Toronto, Ontario
AMAZING, famous, coveted 1 Yorkville Condo situated in the core of Toronto's most designated Yorkville neighborhood withworldwide shopping boutiques, classy restaurants and cafes, steps to the Subway and UofT This beautiful 1+1 bedrooms unit incharming layout with neutral finishes, upgraded, floor to ceiling windows that drench the living spaces and bedroom with anabundance of natural light. The upgrade kitchen is elevated with built-in appliances, Centre island, and quartz countertops.Spacy bedroom with direct access to the open balcony overlooking the skyline, den with sliding door for home office or 2ndbedroom. beautiful 4pc bathroom with charming vanity. 9ft ceilings throughout with engineered hardwood floors. EnsuiteWasherand Dryer, VACANT POSSESSION. (id:60626)
Royal LePage Real Estate Services Ltd.
78 - 324 Equestrian Way
Cambridge, Ontario
Welcome to your dream home, where sophistication meets comfort in the heart of Cambridge! This exquisite 3-bedroom, 2.5-bathroom townhouse offers 1,775 sq. ft. of open-concept living space, designed to impress and provide the perfect balance of style and functionality. From the moment you step inside, you're embraced by luxury vinyl plank floors, seamlessly flowing into gorgeous hardwood stairs design that exudes modern elegance. The great room steals the show, setting the stage for unforgettable gatherings. Your chef-inspired kitchen is nothing short of perfection, boasting all-white quartz countertops, a farmhouse stainless steel sink that harmonizes beautifully with custom lighting fixtures. Whether you're hosting guests or preparing meals for loved ones, this space is designed to make every moment special. Upstairs, your private sanctuary awaits. The primary bedroom is a true retreat, featuring a spacious walk-in closet and an oversized spa-like bathroom complete with a glass-enclosed shower and a freestanding soaking tub perfect for unwinding after a long day. Natural light pours into every corner of the home, offering breathtaking sunrise and sunset views that elevate your everyday living experience. Nestled in a highly desirable neighbourhood, you're steps away from scenic walking trails and a large park right across the street. Plus, quick access to the highway means shopping, dining, and top-rated schools. This is truly an ideal location for anyone looking to call Cambridge home. (id:60626)
RE/MAX Real Estate Centre Inc.
247 Brock Street Unit# 304
Amherstburg, Ontario
2.99% FINANCING NOW AVAILABLE FOR A 3 YEAR TERM. CONDITIONS APPLY, WELCOME TO THE 1405 SQFT CAPTAIN MODEL AT THE HIGHLY ANTICIPATED LOFTS AT ST. ANTHONY. ENJOY THE PERFECT BLEND OF OLD WORLD CHARM & MODERN LUXURY WITH THIS UNIQUE LOFT STYLE CONDO. FEATURING GLEAMING ENGINEERED HARDWOOD FLOORS, QUARTZ COUNTER TOPS IN THE SPACIOUS MODERN KITCHEN FEATURING LARGE CENTRE ISLAND AND FULL APPLIANCE PACKAGE. 2 SPACIOUS BEDROOMS COMPLETE WITH PRIMARY SUITE WITH WALK IN CLOSET AND BEAUTIFUL 5 PIECE ENSUITE BATHROOM. IN SUITE LAUNDRY, BRIGHT AIRY LIVING ROOM WITH PLENTY OF WINDOWS. PRIVATE BALCONY WITH BBQ HOOKUP. THIS ONE OF A KIND UNIT FEATURES SOARING CEILINGS & PLENTY OF ORIGINAL EXPOSED BRICK AND STONE, SITUATED IN A PRIME LOCATION WALKING DISTANCE TO ALL AMENITIES INCLUDING AMHERSTBURG'S DESIRABLE DOWNTOWN CORE. DON'T MISS YOUR CHANCE TO BE PART OF THIS STUNNING DEVELOPMENT. (id:60626)
RE/MAX Preferred Realty Ltd. - 586
156 St. Michaels Street
Delhi, Ontario
Beautifully presented, Meticulously maintained Custom Built 2 bedroom, 3 bathroom Bungalow in desired ‘Fairway Estates” subdivision. Great curb appeal with attached double garage, oversized exposed aggregate driveway, all brick exterior with complimenting stone accents, & custom enclosed sunroom with wall to wall windows. The masterfully designed interior features high quality finishes throughout highlighted by large eat in kitchen with chic white cabinetry & contrasting island with breakfast bar, S/S appliances, & tile backsplash, dining area, MF living room with hardwood floors & 9 ft ceilings, stunning primary bedroom with 4 pc ensuite & walk in closet, additional 2nd MF bedroom, primary 4 pc bathroom, welcoming foyer, & bright sunroom. The finished basement adds to the overall living space featuring spacious rec room, den area (currently being used as a 3rd bedroom), 3 pc bathroom, laundry room, ample storage, & large workshop area. Conveniently located minutes to amenities, shopping, parks, schools, & more. Easy access to 403 & 401. Enjoy & Experience that living Delhi has ! (id:62611)
RE/MAX Escarpment Realty Inc.
96 St. Michael's Street
Delhi, Ontario
TO BE BUILT, Still time to choose Finishes in a brand new 2 bedroom, 2 bathroom Delhi Bungalow located in sought after Fairway Estates (which takes care of lawn & snow maintenance for a low monthly fee). Great curb appeal with stone & brick exterior. Flowing interior layout offers 1394 sq ft of masterfully designed living space highlighted by main living area with 9ft ceilings, oversized windows, gourmet kitchen with quartz countertops, custom contrasting eat at island, living room with gas fireplace & walkout to covered porch, gorgeous trim & millwork, main floor laundry, spacious master bedroom with 4pc ensuite & large W/I closet, secondary front bedroom (could be used as den or office), welcoming foyer, beautiful hardwood floors throughout, options for a finished basement are awaiting your personal touch and design with option for 3rd bathroom & extra bedroom(s) Conveniently located approx 15 mins to Simcoe & Tillsonburg, 35 mins to Brantford & Woodstock. Must See shows 10++. AIA (id:60626)
RE/MAX Escarpment Realty Inc.
92 St Michaels Street
Delhi, Ontario
TO BE BUILT, Still time to choose Finishes in a brand new 2 bedroom, 2 bathroom Delhi Bungalow located in sought after Fairway Estates (which takes care of lawn & snow maintenance for a low monthly fee). Great curb appeal with stone & brick exterior. Flowing interior layout offers 1394 sq ft of masterfully designed living space highlighted by main living area with 9ft ceilings, oversized windows, gourmet kitchen with quartz countertops, custom contrasting eat at island, living room with gas fireplace & walkout to covered porch, gorgeous trim & millwork, main floor laundry, spacious master bedroom with 4pc ensuite & large W/I closet, secondary front bedroom (could be used as den or office), welcoming foyer, beautiful hardwood floors throughout, options for a finished basement are awaiting your personal touch and design with option for 3rd bathroom & extra bedroom(s) Conveniently located approx 15 mins to Simcoe & Tillsonburg, 35 mins to Brantford & Woodstock. Must See shows 10++. AIA (id:60626)
RE/MAX Escarpment Realty Inc.
109 Talbot Street N
Simcoe, Ontario
Gorgeous 2.5 story home in the heart of Simcoe. Pull in the private driveway leading to the manicured front yard and the covered porch. Step indoors to the foyer which leads to the parlor. Tall ceilings and stunning original features surround you in this inviting space. From here enter the spacious living room with pocket doors on either side. Original hardwood floors in both the parlor and living room. Natural light beams in from the large windows throughout the mainfloor with a colourful display of stained glass in the dining room. Next is the dining room with plenty of space for the whole family to gather together. Down the hall is the kitchen featuring granite countertops, a pantry and a laundry space (mainfloor laundry!). Just off the kitchen is a door to the backyard. At the back of the home is the first comfortable bedroom, a four piece bathroom, a three piece bathroom and the primary bedroom. Follow the stairs up in the main unit to loft space with an extra bedroom, storage closet and a large attic space that could be finished into additional living space. The unfinished basement houses the utilities and provides storage space. Looking for more? Head up to the second unit with two bedrooms, an eat-in kitchen, 4 piece bathroom, spacious living room and a walk-out to the sun porch. Outdoors the backyard provides space for relaxing, gardening, barbecuing and entertaining. The garage is perfect for storing all those extras in life. This charming property is perfect for a family or an investor. Located near shopping, library, schools and more. (id:60626)
Royal LePage Trius Realty Brokerage
33 Lucas Road
St. Thomas, Ontario
MOVE IN READY. Mapleton Homes "The Aberdeen" is an open concept home complete with SEPARATE side door entry to the basement for potential additional income or extra family members. Featuring spacious bedrooms and second floor laundry. 9ft Ceilings and 8ft doors on the main floor and high quality kitchen cabinetry from a local cabinet maker. Situated on a spacious building lot close to quality schools, shopping, and a bustling economy with many new industries making St Thomas their home including Amazon and the new VW Battery plant. An easy and quick commute to London, minutes from the 401 for work or travel and minutes from the lake and quaint beach towns for those summer weekends. Mapleton Homes offers many different build/design plans for every stage of life from the perfect starter home, empty nesters or growing families looking for more space. Manor Wood has it all and Mapleton Homes can help. Contact the listing agent for more details. (id:60626)
Streetcity Realty Inc.
12240 Saunders Crescent
Summerland, British Columbia
Don’t miss this incredible 5 bedroom family home located on a quiet crescent that is close to school, town and amenities. Updates include: roof and gutters, stainless steel appliances, custom blinds, hot water on demand and updated windows. The large, flat yard is fenced and offers a detached workshop with 220 power. Plenty of parking, with room for your boat and RV, and the RU1 zoning offers densification potential in this prime location! Please contact your preferred agent to view today. (id:60626)
Royal LePage Parkside Rlty Sml
404 256 E 2nd Avenue
Vancouver, British Columbia
Experience modern living in this stunningly renovated 1-bed, 707 sq. ft. unit at Jacobsen. The brand-new kitchen and bathroom boast sleek finishes, with a custom dining table featuring matching quartz. The storage room/den includes built-in cabinetry and an extra fridge for added convenience. The spacious living room is enhanced by a massive built-in media center, while the bedroom offers a cozy retreat with a shiplap accent wall and wall sconces. Enjoy top-tier amenities, including a gym and workshop, in this highly sought-after building designed for style and functionality. (id:60626)
Royal LePage - Wolstencroft
1206 2000 Hannington Rd
Langford, British Columbia
NEW Incentive Program:1.95% Interest Rate Program, ask for details!Proudly Presenting The Magnificent ONE BEAR MOUNTAIN, a newly completed 18 storey resort-style living condominium where Luxury meets Quality constructions and High-end Finishings. Facing Northeast with unobstructed view of the greens, this 12th floor beauty showcases 2 beds, 1 bath, sizeable living room with gas fireplace and a designer kitchen that is equipped with Bosch appliances. Engineered Hardwood Floors throughout the home, custom entry closet, bench millwork and generous terrace. This home comes with 1 UG parking spot and locker. Discover Victoria's best amenities here with Sky lounge and Business Centre on the 16th floor, Panoramic heated Pool on the 15th, Concierge Service, Level 6 fully furnished Outdoor Terrace, Fitness+Yoga studio, Kayak and Bike Storage. Surrounded by Mt. Finlayson, World known Golf course, bike trails and Forest, this is THE place to be! Developer's Inventory: more suites available! (id:60626)
Dfh Real Estate Ltd.
66 Parkside Drive
Barrie, Ontario
Attention investors! Fantastic investment opportunity in a prime location! This turn-key legal duplex in Barrie's sought-after Queen's Park community offers a profitable investment or a perfect owner-occupied rental strategy. Featuring two fully self-contained rental units with separate entrances and laundry facilities, this property is designed for max rental income and long-term equity growth. Steps to public transit and key amenities as well as easy access to commuter routes and GO Train service. This well-maintained legal duplex detached two-storey century home showcases original brickwork, trim, interior doors, hand-sculpted ceilings, and columns - all adding character and charm to this beautifully renovated home. The larger 2-bedroom unit is connected to a 1-bedroom/two-storey unit facing Sophia Street, providing ample space for a growing family or an opportunity for rental income. Looking to build your real estate investment portfolio? Live in one unit and rent out the other to off-set overhead costs and build equity or rent out both units for steady monthly cash flow. The choice is yours! Take a look at this property and notice extensive upgrades with most areas renovated with modern features. Upgrades include cellulose insulation in exterior walls and attics of both units, LED lighting throughout, and electrical breaker panels in both units. Additional features of this home include two gas fireplaces, 9' ceilings, crown mouldings, built-in china cabinet, private front & rear entrances, covered porch, and 3-season sunroom. Two self-contained rental units, currently tenanted. Apartment A - $1821.60 | Apartment B - $1795.00 + tenants pay utilities, includes appliances as shown, parking x 3. (id:60626)
RE/MAX Hallmark Chay Realty
1236 Golden Beach Road
Bracebridge, Ontario
Golden Beach Road, Country Home on 2.9acres! WATCH THE VIDEO and look at FLOOR PLAN to understand the layout! Located on coveted Golden Beach Rd, 5 minutes to downtown Bracebridge, this property is a GREAT location,!! Multiple views of the meadow, pond, gardens, sunsets! The lot has 2.9acres of land, house has 2000+sq ft of living space, 4 bedrooms, 3 bathrooms (4pc, 3pc, 2pc), multiple common areas, nooks, spaces for privacy, well equipped kitchen, pellet stove AND wood stove for cozy heat, high speed internet! There's plenty of property for your gardens, homesteading, and big views across the neighboring properties! Walk to Bowyers Beach or launch your boat into Lake Muskoka or the Muskoka River nearby! This would be ideal as an off-water cottage or family home, and is currently a registered short-term rental property with plenty of use and enjoyment! (id:60626)
Keller Williams Experience Realty
14 Sunterra Drive
Shields, Saskatchewan
Please note: Exterior photo is a rendering. Other photos are from a previous build. This home is not yet built. Welcome to the Muriel 2.0! This award winning 2,051 sq. ft. two-storey walkout is designed by local builder Bronze Homes, and is set in the picturesque community of Sunterra Ridge. This home backs onto the Shields Golf Course and Blackstrap Lake, offering peaceful lake living just 25 minutes from Saskatoon. Located in the Resort Village of Shields, residents enjoy a vibrant, active lifestyle with access to a golf course, beaches, lake access, parks, a multi-sport court, ball diamonds, a community centre, and local clubs - perfect for families, retirees, and anyone seeking a balanced lifestyle. From the moment you walk in, the soaring ceilings in the front entry make a grand impression. The main floor features an open-concept living space, ideal for entertaining, with a spacious kitchen complete with a coffee pantry for added convenience and style. Upstairs, you'll find three generously sized bedrooms, including a luxurious primary suite with a spa-like ensuite and walk-in closet. The walkout basement opens onto a large lot backing the golf course, providing flexible space for future development and seamless access to nature. A triple attached garage and large lot offers room for all your toys. Now is the perfect time to customize your finishes and tailor this stunning home to reflect your personal style. Additional lots available at different price points. Reach out with any questions! (id:60626)
The Agency Saskatoon
1329 Turnbull Way
Kingston, Ontario
Welcome to your new home in Creekside Valley, one of Kingston's most sought-after new communities where parks, a small walking trail, and a true sense of neighbourhood come together. The Crane Model by GREENE HOME, A modern, open-concept home is thoughtfully designed with style and function in mind. The kitchen overlooks the great room and dining area, creating the perfect setting for everyday living and entertaining. A main floor laundry and convenient 2-piece bath add to the practical layout. Upstairs, the spacious primary suite features a large walk-in closet and a luxurious 5-piece ensuite, providing a private retreat at the end of the day. This home includes a separate entrance to the lower level, offering outstanding potential for future development. With a rough-in for a 4-piece bath, second laundry hookups, and more, the possibilities are endless. Do not miss your chance to be part of this growing and vibrant community! (id:60626)
RE/MAX Service First Realty Inc.
RE/MAX Finest Realty Inc.
17 Charles Street
Penetanguishene, Ontario
Totally renovated and updated. All Brick, Bungalow. Walk out door to backyard oasis. In law suite potential. Many, many dollars spent in upgrades. This is a move in ready bungalow. Nothing more to be done. Beautiful updated white kitchen with large island. Beautiful flooring. Hardwood mostly throughout with some vinyl waterproof flooring in bath and kitchen. Ceramic in entry. Enter the home and view the beautiful front garden which was professionally designed for low water landscaping with rocks and interlocking stone. Cement (not asphalt) double wide driveway allows for 4 cars to be parked. New triple pane windows in living room, office/bedroom, main floor primary bedroom, bathroom and kitchen. New front door on front of home and lower walk out level. You won't believe the backyard oasis. Flat and private for family entertaining or relaxing. Gas bbq hookup. New garden shed in the back garden as well as small new wooden deck. The list of upgrades is extensive on this home. The location is ideal, as it is close to the arena, parks, library, theatre, grocery shopping, the town docks, golf, pickle ball courts, bike trails and so much more. Don't wait. Book your viewing today. Ask for a list of upgrades. (id:60626)
Century 21 B.j. Roth Realty Ltd
195 Masters Avenue Se
Calgary, Alberta
Opportunity knocks to own a beautiful and an spacious house just a walking distance to the wetlands and the main beach (Beach Club) . Greeted by an oversized foyer, this home has an immediate feeling of comfort in an open design main floor with the focal lifestyle room showcasing a gas fireplace framed by two drop down beams. Kitchen has a large quartz island, quartz counter tops & stainless steel appliances. The upper floor boasts a front bonus room, two great sized bedrooms and huge primary bedroom at the back for a private & quite setting. Basement has a high ceiling, partitioned and has an unfinished 3-pc bath. The rear attached garage (25' x 20') is huge and insulated. This home is very much love by this original owner. Ready & Move-in condition. (id:60626)
Greater Calgary Real Estate
413 7131 Stride Avenue
Burnaby, British Columbia
Welcome to STORYBROOK, an award-winning development by renowned builder LEDMAC, in a vibrant & walkable neighborhood. ORIGINAL OWNER, TOP FLOOR CORNER UNIT offers 2 bed, 2 bath & spacious open concept main living area. Interior highlights incl laminate flooring, white cabinets, s/s appliances & quartz counters in the modern kitchen. Built-in office nook is a bonus. Generous primary bdrm with carpets & w/i closet & 4 pc ensuite with quartz counters. Comfortable 2nd bdrm with carpets. Enjoy plenty of natural light with SE exposure. Relax or entertain on the large balcony. Low strata fees & a well managed strata with a healthy contingency fund. Pet friendly. Car wash. Walk to Skytrain, Highgate Village, Community Center, schools, parks & future Southgate City Shopping street. Showings by appt. (id:60626)
One Percent Realty Ltd.
64a Centre Street
Essa, Ontario
Nice Semi only 3 years old with a Great situation for someone getting into the market with a Legal one Bedroom Basement apartment in a Very New Build. Only 2 years Old. You can choose your own tenant downstairs. Stone & Vynal Exterior. Lot's of parking. Good size rear yard. 2 bedroom upper unit and totally separate one bedroom unit downstairs. Upper unit is on monthly rental contract. Lower tenant is leaving in 30 days (id:60626)
Sutton Group Incentive Realty Inc.
111 Leitch Drive
Grimsby, Ontario
Nestled in a highly desirable, family-friendly community, this beautiful home offers the perfect blend of comfort, style, and convenience. Situated on an expansive 80ftx130ft lot, the property features a concrete driveway leading to a spacious 28x12 backyard patio, where you can take in the beauty of the fully fenced yard. Thoughtfully designed for both relaxation and entertaining, the backyard showcases manicured perennial gardens and multiple cozy sitting areas, creating a private outdoor retreat. Inside, the home welcomes you with a warm and inviting layout. The open-concept living and dining area is bathed in natural light from large sun-filled windows, complemented by tasteful finishes that add to its charm. The kitchen offers picturesque views of the backyard and seamlessly connects to the dining room, making it an ideal space for both everyday meals and hosting family gatherings. Down the hall, a freshly renovated full bathroom enhances the main level, while three generously sized bedrooms offer large closets, gleaming hardwood floors, and oversized windows that flood the space with natural light. A separate rear entrance leads to the expansive unfinished basement, already roughed-in for a second bathroom, presenting an excellent opportunity to create an in-law suite or a multi-family living space. With recent upgrades including new roof shingles (2022), basement waterproofing and rough-in (2024), a fully renovated main floor bathroom (2024), a new furnace (2024), AC/heat pump (2024), and a tankless hot water system (2024), this home is truly move-in ready. Located just steps from excellent schools, parks, shopping, and all essential amenities, with easy access to major roads and highways, this is a rare opportunity to own a beautifully maintained home in a fantastic neighbourhood. Don't miss your chance! (id:60626)
Royal LePage Estate Realty
313 Magrath Bv Nw
Edmonton, Alberta
Discover unparalleled luxury at this prestigious home located in the highly sought-after Magrath! Step inside, be captivated by expansive windows w natural lighting throughout. This 2-storey home has 5 bedrooms, 2 kitchens, 2 living rms & 3.5 bath rms. Feel right at home w a spacious den on the main, perfect for focused or quiet work time. A cozy fireplace, 9 ft ceiling, living rm flows effortlessly into a chef-inspired kitchen w beautiful granite counters/centre island/modern cabinetry/SS appliances/dining rm overlooks the expansive deck & large yard, making it ideal for entertaining. Upper floor offers huge family room, 3 bedrooms w ample closet space, king-sized master w a luxury ensuite bath/jacuzzi & walk-in closet attached to the laundry area. Fully finished 9 ft bsmt c/w 2 bedrooms/2nd kitchen/2nd living rm & bathroom. Double attached garage & driveway allows 3 vehicles. Start a new lifestyle by going on walks/bike rides along the ravine trails & park. Everything you need is mins away. Don’t miss! (id:60626)
RE/MAX Elite
610 Academy Way Unit# 125
Kelowna, British Columbia
MOVE IN READY! OPEN HOUSE Saturday & Sunday, 11-2pm at Unit #115! Please Note: This unit features the OMEGA - White color scheme, while the photos shown are of the SIGMA - Light scheme. Welcome to Academy Ridge’s most spacious floor plan, designed for versatility and an incredible revenue opportunity! This 3-bedroom + den townhome includes a self-contained student accommodation with a private entrance, making it perfect for extra income. A home that truly works for you! Spanning 3 levels, the top 2 floors are dedicated to the owner’s living space, while the lower level can function as a student rental, boarding room, or third bedroom. The main floor features a bright, modern kitchen with quartz countertops, a quartz-covered island, tile backsplash, stainless steel appliances, a BBQ deck, and a powder room. Upstairs, you’ll find 2 bedrooms and a full-sized den, the primary suite with a walk-in closet and a 4-piece ensuite. With a double car garage, central A/C, window coverings, and a comprehensive New Home Warranty, this townhome offers unmatched flexibility and value. Whether you live in the entire space or rent out a portion, the choice is yours! (id:60626)
Coldwell Banker Horizon Realty
1220 N Blackburn Road
Prince George, British Columbia
Have you been wanting acreage, but worried about dealing with a well and septic? No worries, this custom home on over 9 acres is on city water, sewer and garbage removal and just a few minutes from town . Spacious lawn areas surround the house with treed acreage behind. A double garage and lots of outside storage allow you to keep your toys safe. The generous entrance area leads to the main floor family room, two bedrooms (one with an efficient Blazeking woodstove) , full bathroom, laundry room and covered backyard access. The upstairs features an inviting living room, adjacent dining area with French doors to the sundeck, 3 bedrooms (primary bedroom has a full ensuite and walk-in closet), another full bathroom and a timeless kitchen with lots of counterspace and eating nook! (id:60626)
Royal LePage Aspire Realty
11306 109a Av Nw
Edmonton, Alberta
INVESTOR ALERT: Look at this amazing opportunity. This property offers three fully rented and renovated units close to 3 colleges in the heart of Queen Mary Park area generating $4,000 rent per month. Total 6 Bedrooms, 3 Full Washrooms, 3 Kitchens, 3 Living Areas, and much more. Each unit has 2 bedrooms, Full Washroom, Kitchen, and Living Room. Renovated in and out with over $100,000 worth of work including Flooring, Paint, Kitchens, Washrooms, Appliances, Stucco, Landscaping, Concrete, Windows, and more. Come check it out and see the opportunity. (id:60626)
The E Group Real Estate
6219 Franca Road
Prince George, British Columbia
* PREC - Personal Real Estate Corporation. Tucked away on 5 private, park-like acres, this charming home offers peace and privacy just minutes from shopping and close to beautiful local lakes. Inside, you'll find gleaming hardwood floors, tons of natural light, and a warm, inviting layout. The attached garage provides convenience and storage, while the good-sized basement includes a rough-in for a future bathroom-perfect for adding value or creating extra living space. A rare opportunity to enjoy acreage living with city amenities nearby! (id:60626)
Royal LePage Aspire Realty
5 Helen Pl
St. Albert, Alberta
Discover this custom built home at the end of a quiet cul de sac, surrounded on 2 sides by a WALKING PATH/GREEN SPACE. The entrance opens to a soaring 2 storey ceiling w/ knockdown ceiling texture & tile flooring. There is an office/flex room through a French door. The formal dining room is open to the living room & eat-in kitchen. The living room has a gas f/p. The kitchen has oak cabinetry, built in oven, QUARTZ counters, tumbled marble backsplash, pot/pan drawers & an eating bar island. There is a 2pce bath & the entrance to the garage has the laundry facilities. An elegant curved staircase leads to the 2nd floor w/ 3 large bedrooms, a 4pce bath & a 4pce ensuite. The renovated ensuite with heated floor, features double sinks & a large separate shower. The basement is finished w/ a large family room, den, mechanical room, storage room & a 3pce bath. The yard is private & has a spacious back deck. A TRIPLE ATTACHED GARAGE (31'1x27'4) completes this home! (id:60626)
Exp Realty
889 Fennell Avenue E
Hamilton, Ontario
Turnkey legal duplex with garage. Ideal as a mortgage helper or investment opportunity. This fully permitted conversion was completed in 2021 and features two self-contained units with a total of 5 bedrooms and 2 bathrooms. The upper unit offers an open-concept layout with 3 spacious bedrooms, a modern bathroom, and in-suite laundry. The lower unit, with its own separate entrance, includes 2 bright bedrooms, a stylish bathroom, and in-suite laundry as well. Designed for both comfort and privacy, this property is conveniently located near parks, schools, and public transit, perfectly blending lifestyle and long-term value. Whether you're an investor or a homeowner looking for rental income, this legal duplex is a must-see. (id:60626)
Rock Star Real Estate Inc.
407 - 5917 Main Street
Whitchurch-Stouffville, Ontario
Located in the heart of Stouffville. this nearly new LivGreen condo offers 2 bedrooms. a den. 2 full bathrooms, and 990 sq.ft. of spacious living. Featuring 9-foot ceilings, a bright open-concept layout, and a private balcony, the unit provides both comfort and style. Owner-occupied for about a year and meticulously maintained, this unit includes custom builder upgrades in select areas. The main bathroom features a sleek, frameless glass shower door, and the den is fitted with a door, providing privacy and versatility. The building showcases a refined exterior with brick finishes and integrates eco-conscious technologies such as geothermal heating and cooling, solar panels, and high-efficiency insulation to ensure year-round indoor comfort. Maintenance and utility costs remain low and efficient. Residents enjoy a range of amenities including a fitness center, party room, games room, electric vehicle charging stations, and visitor parking. The property is within walking distance to Dollarama, Wendy's, Baskin Robbins, No Frills, and major banks including TD Bank. Stouffville GO Station is also nearby for convenient commuting. (id:60626)
Right At Home Realty
606 Mallory Beach Road N
South Bruce Peninsula, Ontario
WATERFRONT BUNGALOW! Nestled on a gently sloping lot along the scenic Colpoy's Bay in South Bruce Peninsula, this home is designed to showcase stunning sunrises over the water, making every morning a visual delight. Offering convenient one-floor living, it includes two spacious bedrooms, 3rd bedroom is in a beautiful stand alone bunky, which also has lots of storage cupboards. The deck surrounds the cottage and provides a huge amount of additional living space for family, friends, patio furniture and BBQ'ing. Double car garage with concrete floor and two overhead doors to store your boat, cars or other seasonal toys. 10' x 10' shed for storing misc. items. Good set of stairs to the shore, boat house and lower level waterside deck. Separate winch system and track for a smaller fishing boat. 2 -10 ft. sections of dock ready to put into the water. Clear and clean walk-in water from the large shore stone beach. This property is meticulously maintained and is turn-key, move-in-ready; just bring your food and suitcase. Paved year round municipal road. Close to amenities, hiking, golf and more. The fishing out front is great and so is the relaxation. The location and the landscaping keep this cottage and its decks very private. The laminate and vinyl flooring make cleaning quick and easy, While the nearby Bruce Trail promises endless hiking adventures and breathtaking views. This property harmoniously blends indoor comfort with outdoor enjoyment, making it a true standout! (id:60626)
Century 21 People's Choice Realty Inc.
201 - 1208 Main Street E
Milton, Ontario
Stunning 2-Bed, 3Bath Upper Level Corner Stacked Townhome In Trendy Milton Location. This 1252 Sq Ft Unit With Balcony Is One Of The Largest In The Community And Is Loaded With Upgrades. Spacious Sun Filed Open Concept Design 9' Ceiling, Upgraded Kitchen, Quartz Counter Top, Large Island, Back Splash, S/s Appliances, High End Laminate Floor, In Unit Laundry, Underground Parking, Easy Access To 401/407, Go Station, Restaurants, Schools, Parks, Shops. Property is tenanted. Tenants willing to stay or vacate. Current lease $2,300.00 per month. (id:60626)
Century 21 Best Sellers Ltd.
146 Toba Crescent
Brampton, Ontario
This spacious house features a spacious main floor with a bright living and dining room, both finished with laminate flooring and large above-grade windows. The kitchen offers ceramic flooring, an eat-in area, and walk-out access to the deck. Upstairs, the separate family room with broadloom and a fireplace provides a cozy retreat and can double up as a bedroom as well, if needed. The primary bedroom includes a 4-piece ensuite and his-and-hers closets, while two additional bedrooms with closets and broadloom complete the second floor. Close to all the amenities such as malls, grocery stores, and minutes to the Mount Pleasant GO station, Brampton transit, and Hwy 410. The roofing was done in April 2023 and the new garage door was installed in 2022. (id:60626)
Save Max Bulls Realty
20609 Garnet Valley Road
Summerland, British Columbia
Resting on a gently sloping 3.5 acre property in peaceful Garnet Valley, this charming home has been lovingly cared for by the same owners for almost 30 years and offers a fantastic opportunity for those looking to enjoy a rural lifestyle and live off the land, without sacrificing proximity to town and amenities. The home is sturdy and has 4 bedrooms, 2 bathrooms, a cozy wood burning stove, vaulted ceilings with tongue-and-groove finishing and beautiful views of the valley. The roof was updated in 2009, new hot water tank in 2021, 200 amp service and detached garage. The land is fertile and has many fruit and nut trees including walnut, hazelnut, peach, apple and apricot trees. Tonnes of garden plots and there is even a root cellar and cold storage room! Properties like this don’t come along very often so be sure to contact your preferred agent and book a viewing today! (id:60626)
Royal LePage Parkside Rlty Sml
261 Stathis Boulevard
Sarnia, Ontario
$5000 CASH BACK INCENTIVE!!! Experience elevated living in Sarnia's coveted Magnolia Trails. This pristine 1,944 SF bungalow combines luxury and versatility in one of the city's most sought-after new developments. With 3 spacious bedrooms, a dedicated office/den, open-concept kitchen featuring a waterfall island and brand new stainless steel appliances, this home offers the perfect lend on sophistication and function, designed for modern living. Enjoy a spa-inspired 5-pc ensuite, stylish 4-pc main bath, and convenient powder room off the mudroom. Side entrance off the stairs to the basement opens the door to future possibilities-whether it's an in-law suite, rental income, or extended family living. Lower level is unfinished, ready for your custom vision. Built just 2 years ago and never lived in, this residence sits across from a peaceful park, minutes from Sarnia's best beaches, close to top-rated schools, and steps to shopping and Blackwell Trails Parl. Luxury, location, and lifestyle-one exceptional address. (id:60626)
Century 21 First Canadian Corp
31 Fire Route 28
North Kawartha, Ontario
This property on Upper Stoney Lake is a true oasis! With 50' of waterfront, gorgeous views, and a sandy bottom, it offers the perfect setting for year-round living. The home has been extensively updated, allowing you to enjoy the beauty of the surroundings without the upkeep. The walk-out to the limestone patio and yard is perfect for enjoying the outdoors, and the separate bunkie with electricity is ideal for hosting overnight guests. The perennial gardens enhance the natural beauty of the outdoor surroundings. The spacious primary bedroom with a balcony overlooking the yard and waterfront provides amazing views. Two additional single bedrooms are just off the primary bedroom. This home sleeps 7 with the option to sleep more in the bunkie. Just 10 minutes from Viamede Resort and Crowe's Landing, and with year-round road access, this property offers the perfect blend of convenience and tranquility. (id:60626)
Bowes & Cocks Limited


