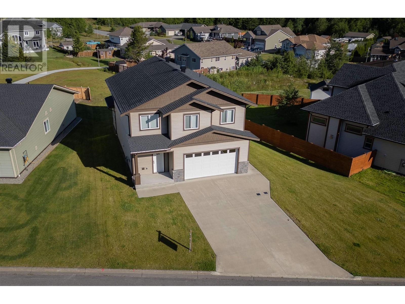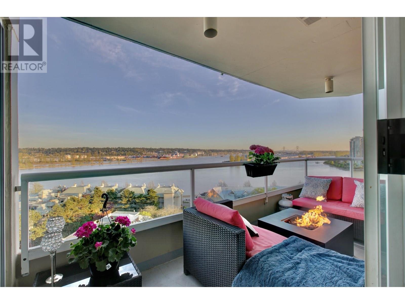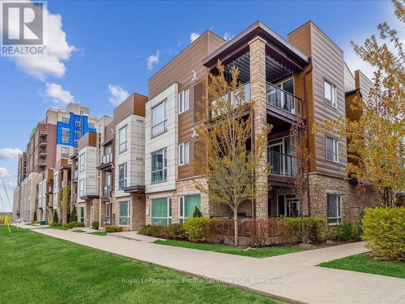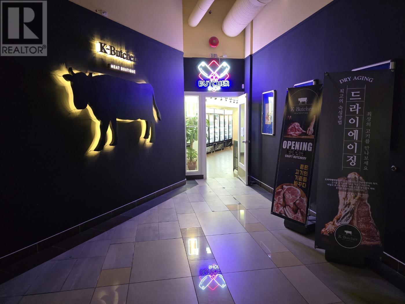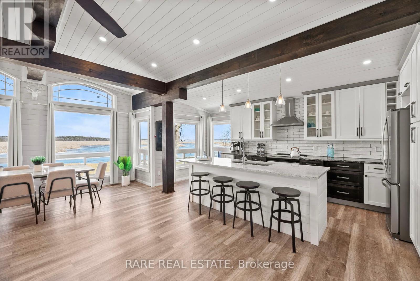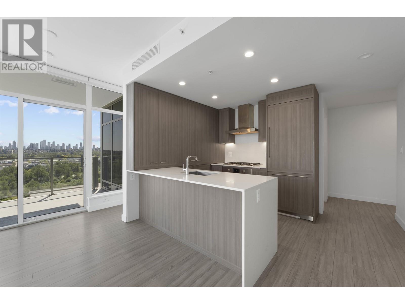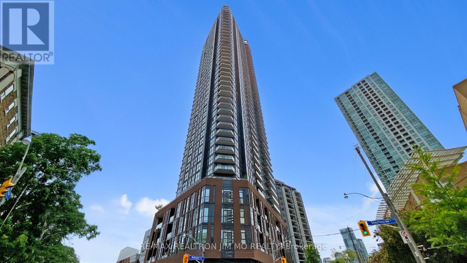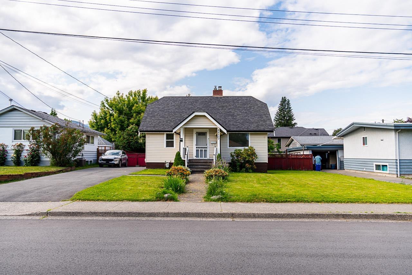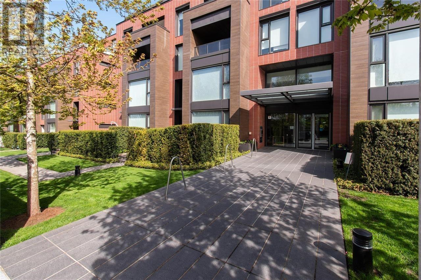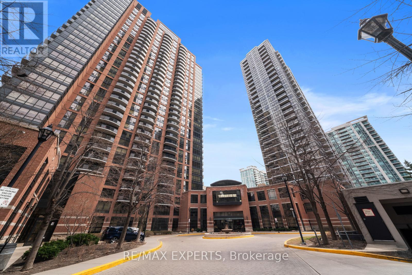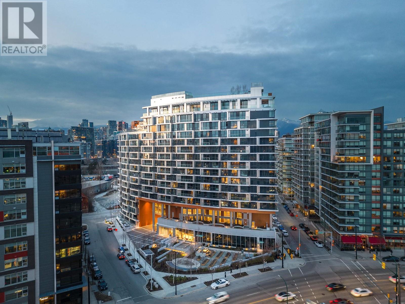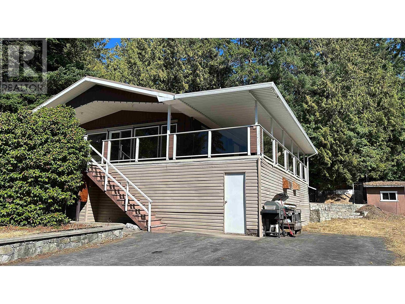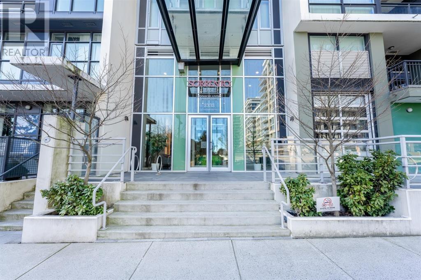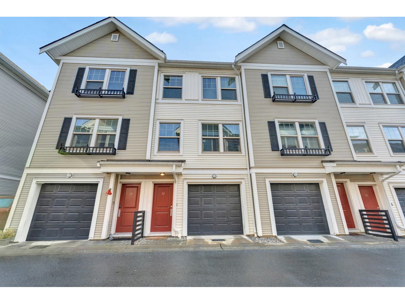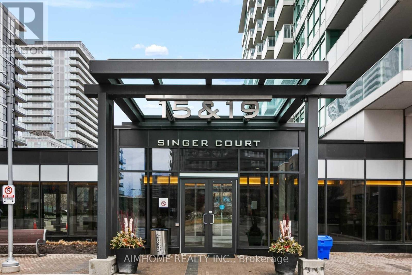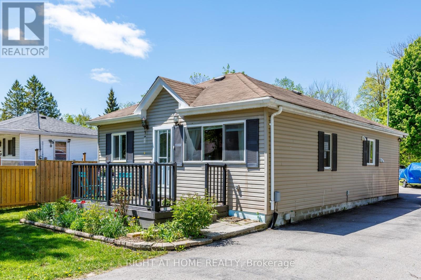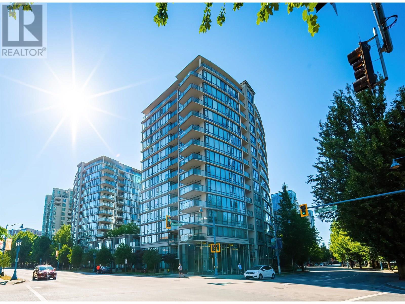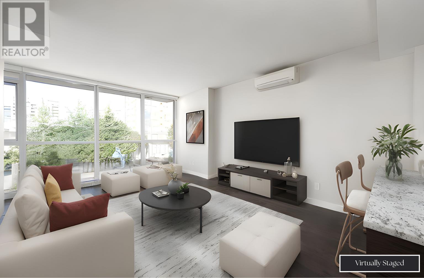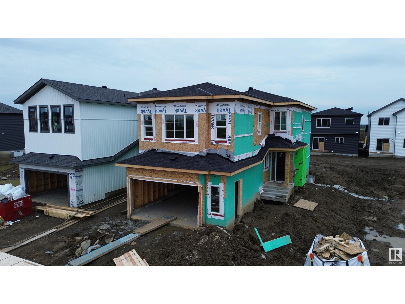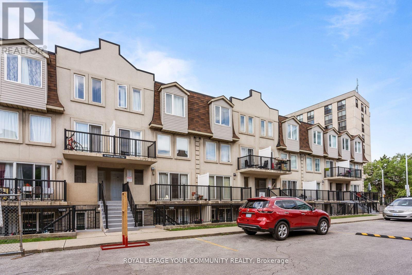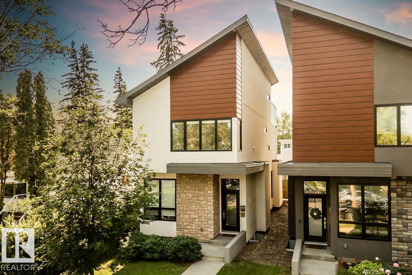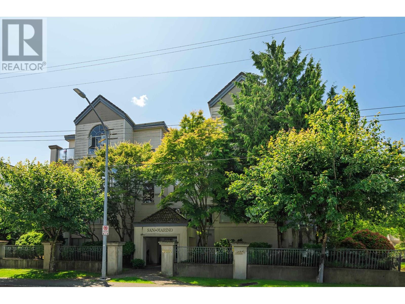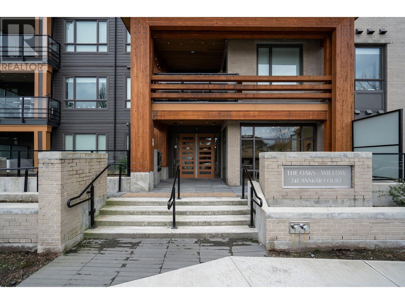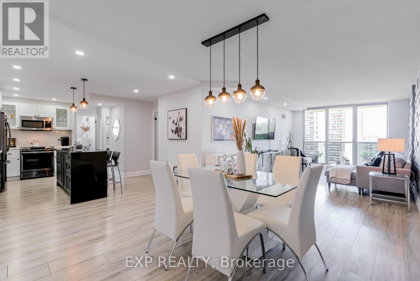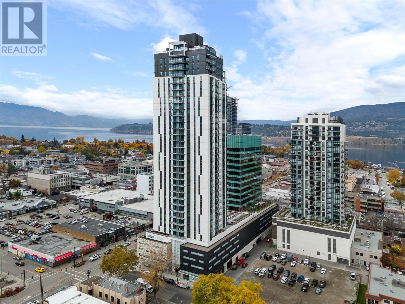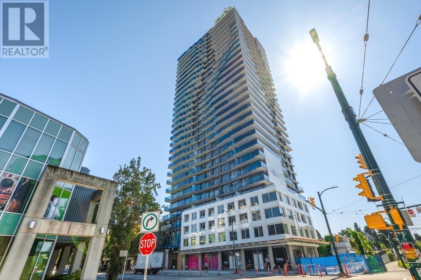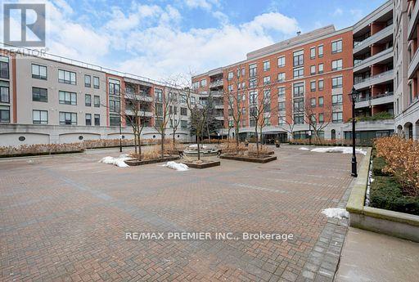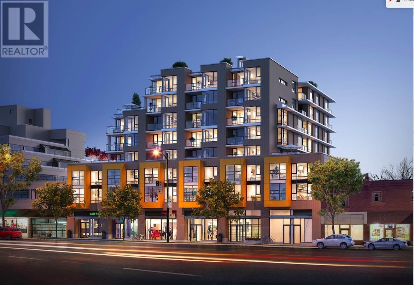1201 - 25 Cole Street
Toronto, Ontario
Step into this bright and beautifully updated 2-bedroom, 2-bathroom corner suite in the heart of one of Torontos most celebrated neighbourhood redevelopments. With a smart 829 sq ft split-bedroom floor plan and an additional 66 sq ft balcony, this home combines efficient design with exceptional livability.Enjoy sweeping west-facing views of the downtown skyline, treetops of historic Cabbagetown, and breathtaking sunsets a backdrop youll never tire of. Nearly $20,000 in thoughtful upgrades enhance the modern aesthetic, while the functional layout and welcoming ambiance make this suite feel like home the moment you walk in. What truly sets 25 Cole apart is the exclusive third-floor SkyPark, a lush 20,000 sq ft green space complete with trees, grass, benches, and walking paths, offering a private urban oasis no other building in the city can match. Residents also enjoy LEED Gold certification, eco-friendly systems, a rooftop garden, and a full suite of premium amenities designed to support healthy, connected living. You will be just steps to local gems like ZUZU, Le Beau, Kibo Sushi, and all the charm of Cabbagetown and the Distillery District. Top dining spots, vibrant culture, and convenient services surround you, with transit, the DVP, and downtown right at your doorstep. This suite is perfect for anyone seeking style, comfort, and value without compromise. Whether you're a creative professional, a young family, a first-time buyer, or looking to downsize gracefully, this home offers the ideal balance of convenience, community, and calm. Don't miss the opportunity to own a home in one of Toronto's most unique and livable addresses. Schedule your viewing today and experience the difference at suite 1201! (id:60626)
RE/MAX Hallmark Realty Ltd.
1625 Pleasure Valley Path N
Oshawa, Ontario
Introducing The Houndstooth Special with over $30,000 in upgrades! A rare end unit townhouse in Ironwoods North Oshawa, boasting 1,619 sq.ft. (larger than the corner unit) featuring the unique combination of both a backyard and a terrace. Enter the main level via a tiled foyer into an open-concept great room with engineered hardwood, electric fireplace, and recessed potlights. The chefs kitchen features granite countertops, and extended island, dark-grey glass backsplash, under-cabinet lighting, and stainless appliances with a gas range. Designer upgrades include satin-nickel pendants and dimmer switches. Entertain around the central island or spill into your landscaped extended backyard. The second level boasts two bright bedrooms which flank a full bath with chrome rain-shower fixtures and dual-flush toilets. Finally, ascend the solid-oak staircase to the third floor into a master suite with vaulted ceilings, abundant natural light, and plush finishes. The spa-like ensuite indulges with a soaker tub, rainhead & wand shower, and polished chrome accents. And you can step onto your massive private terrace to enjoy morning coffee or evening stargazing. Ironwoods backs on to a 3-acre private park showcasing trails, off-leash dog area, and playgrounds for your children. Minutes to Durham College, UOIT, top-rated schools, Cedar Valley Conservation Area, the RioCan shopping plaza, Campus Ice & Legends Centres, Kedron Dells Golf Course, seamless GO/VIA/DRT transit, and a Costco nearby, the location is as convenient as it gets. Why The Houndstooth Special? It's Ironwoods pinnacle of lasting tastefulness and striking style thoughtfully designed open-plan interiors, natural materials, bespoke finishes, and unparalleled outdoor amenities that crown this townhouse as the community's jewel. (id:60626)
Central Home Realty Inc.
3106 - 4978 Yonge Street
Toronto, Ontario
Luxury Ultima Condo by Menkes in the heart of Yonge & Sheppard. Bright, spacious, and meticulously maintained 2-bedroom, 2-bathroom unit featuring a desirable split-bedroom layout for enhanced privacy. Primary bedroom includes a generous walk-in closet. Enjoy stunning west-facing views from the large balcony. Kitchen equipped with stainless steel appliances including refrigerator, stove, dishwasher, and built-in microwave. Unit also includes washer and dryer.Building offers exceptional amenities: 24-hour concierge, indoor pool, gym, guest suites, ample guest parking, and direct access to two subway lines. Steps away from major conveniences including Loblaws, Longos, Whole Foods, LCBO, Cineplex, and an array of restaurants.Includes one parking space and all electric light fixtures. Broadloom where laid. (id:60626)
Avion Realty Inc.
64 Wozney Street
Kitimat, British Columbia
* PREC - Personal Real Estate Corporation. Impeccably crafted, this home represents true modem luxury. Well-situated on a desirable street, this property showcases a perfect balance of custom details and practical features. Welcoming and bright, the main floor is accentuated by 9-foot ceilings, heated floors and a one-of-a kind flex space. Upstairs offers three generously sized bedrooms, beautiful ensuite, secondary bath, and exceptional laundry room. The fully-finished two-car garage and shed add the finishing touches. Designed for entertaining, this home has a comfortable backyard, green space beyond and fantastic mountain views creating an idyllic backdrop to open-concept living. Don't miss out on this extraordinary opportunity to own such a remarkable home. (id:60626)
Century 21 Northwest Realty Ltd.
1403 1065 Quayside Drive
New Westminster, British Columbia
Stunning VIEW!This spacious 2 Bedroom, 2 Bathroom condo boasts stunning southeast- facing views and is meticulously renovated throughout. Positioned just steps from the vibrant Quay & boardwalk, enjoy Fraser River views from every room in this home. Love cooking & entertaining in your sleek modern Kitchen with custom cabinetry, Bosch SMART appliances, and Dazzling glass backsplash. Unwind in spa-like bathrooms showcasing Italian porcelain tile, Heated floors, and Brizo black fixtures within custom glass showers. Large insuite STORAGE PLUS one storage locker and one parking spot. No expense has been spared or overlooked! Amenities include an indoor POOL, Hot tub, Sauna, and Gym, Visitor Parking. Close to Skytrain, Excellent SCHOOL, Shopping Center. OPEN House Sat & Sun- June 28 & 29 2-4 pm (id:60626)
Salus Realty Inc
207 - 2370 Khalsa Gate
Oakville, Ontario
Discover the epitome of urban condo living in this prestigious suite. This spacious 2-bedroom, 2-bathroom end unit offers a blend of modern design and luxury upgrades, providing an unparalleled living experience. The kitchen boasts granite countertops, stainless steel appliances, and a stylish backsplash, making it a culinary enthusiast's dream. Enjoy the bright open concept layout, carpet free flooring throughout. The living and dining areas are seamlessly integrated, creating a perfect space for entertaining. The primary bedroom includes a 3-piece ensuite and a walk-in closet with custom organizers. The second bedroom is equally inviting, with ample space and large windows. Step out onto a generous 213 square foot covered balcony, offering an outdoor retreat for relaxation or entertaining guests. This unit comes with two parking spots, one being in your own private garage, and a substantial locker, providing ample storage solutions. Situated close to all essential amenities, including shopping plazas, hospitals, schools, places of worship, and major highways (403, 407, and QEW), ensuring convenience at your doorstep. Experience the ultimate in urban living with this exceptional condo that perfectly balances luxury, comfort, and convenience. (id:60626)
Royal LePage Real Estate Services Ltd.
111d 4501 North Road
Burnaby, British Columbia
Well established, 2,600 sf "Butcher Shop" invested about 1 million dollars to set up, Very high-end equipment, High sales volume & Profit volume per month, Gross Rent fee(7,619+GST incl Hydro, water, garbage, Property tax, building insurance, maintenance). Lease (7 years + 7 years option), Never approach STAFF directly (Always confidential). Showing by appointments only. If you need info package, pls email the listing agent first, and then Touchbase or call to schedule your private showing!! (id:60626)
Sutton Group-West Coast Realty
168 Charlore Park Drive
Kawartha Lakes, Ontario
Escape to the tranquility of Pigeon Lake with this stunning four-season waterfront homea perfect blend of cottage charm and year-round comfort. Whether youre looking for a full-time residence or weekend getaway, this property offers everything you need to relax, unwind, and enjoy lakeside living. Step inside to an open-concept living, dining, and kitchen space, where a wall of windows frames breathtaking water views and spectacular sunsets. High ceilings with wooden beams and imported shiplap from Chile add warmth and character, creating a space that feels both stylish and inviting. The custom kitchen features soft-close cabinetry, granite and quartz countertops, and sleek stainless-steel appliances. A natural gas fireplace adds cozy warmth for cooler evenings, making this home comfortable in every season. With many updates, including 200-amp service, full-size stackable laundry, updated plumbing and electrical (2018), and a durable metal roof (2018), this home is truly move-in ready. A finished loft provides extra sleeping or storage space, while the lakeside bunkie is perfect for guests. A large detached garage offers versatile space for storage, a workshop, or future creative use. Stay connected with high-speed internet perfect for remote work or streaming while enjoying the serenity of lake life. Enjoy 100 feet of natural, soft, deep shoreline with a dock ideal for boating, swimming, or fishing. Spend your evenings by the firepit, making memories under the stars. Located in a friendly, welcoming community, this home was previously licensed for Airbnb with Kawartha Lakes, offering a fantastic investment opportunity. Fully furnished and ready for you to move injust bring your suitcase and start living the waterfront lifestyle! Don't miss out on this rare opportunity to own a slice of paradise! (id:60626)
Rare Real Estate
3675 Cornerstone Boulevard Ne
Calgary, Alberta
NEW PRICE ADJUSTMENT!! Step into this stunning home, offering a total of six bedrooms and three and a half bathrooms, including a newly developed two-bedroom legal basement suite with a private entrance. The main floor welcomes you with an open-concept design featuring luxury vinyl plank flooring, a den/study, and a spacious kitchen equipped with stainless steel appliances and a large island, perfect for both meal prep and casual seating for four. The seamless layout of the living room, kitchen, and dining area creates an inviting space for hosting family and friends, enhanced by the electric center gas fireplace that adds a warm touch to the living area.Upstairs, you'll find a generous primary bedroom with a walk-in closet and four-piece ensuite, a central bonus room, and two additional bedrooms, each accompanied by a four-piece bathroom.The brand-new two-bedroom legal basement suite is a fantastic mortgage helper, featuring its own entrance, stainless steel appliances, and LVP flooring throughout. This home is ideally located close to shopping, schools, public transportation, and Cross Iron Mills Mall. Enjoy easy access to parks, pathways, and ponds for leisurely walks, as well as seamless connectivity to all parts of the city via Stoney Trail Ring Road. With original owners who have maintained the home with pride, this beautiful property is truly a must-see. Book your showing today! (id:60626)
First Place Realty
2401 2351 Beta Avenue
Burnaby, British Columbia
View, View, View! Pristine SE corner unit on the 24th floor at Starling Lumina featuring 9' ceilings, floor-to-ceiling windows, and a smart 2 bed, 2 bath split layout for max privacy. Gourmet kitchen with Bosch S/S appliances, quartz counters, soft-close cabinets & breakfast bar. East-facing primary bedroom with spa-inspired ensuite & frameless glass shower. Enjoy summer BBQs on the large balcony overlooking future 13-acre city park. A/C for year-round comfort. Amenities include fitness room, outdoor space & dog run. Steps to Brentwood Mall, Open House July 19 Sat 1-3 PM (id:60626)
Sutton Group - Vancouver First Realty
401 - 159 Wellesley Street E
Toronto, Ontario
***1 Parking Included!*** Prime downtown living! Discover this rare and spacious 3-bedroom South-West Facing suite at 159 Wellesley St. E. This highly desirable unit offers incredible city views and abundant natural light throughout the day with its floor to ceiling window. The functional layout features a modern kitchen with sleek finishes, and three well-proportioned bedrooms, providing ample space for family, guests, or a dedicated home office. Residents enjoy excellent building amenities including a 24-hour concierge, a fully appointed indoor fitness studio with a separate yoga room, a zen-inspired sauna, and a convenient pet wash station. The location is unbeatable just a short walk to the University of Toronto, Toronto Metropolitan University, both Wellesley & Sherbourne subway stations, Yorkville's upscale shopping and dining, and all the vibrant attractions downtown has to offer. Experience the best of urban convenience and style in this exceptional 3-bedroom suite! (id:60626)
RE/MAX Realtron Jim Mo Realty
46117 Reece Avenue, Chilliwack Proper East
Chilliwack, British Columbia
Adorable character home with development potential in central Chilliwack! Tucked away in one of the city's most walkable neighborhoods, this storybook heritage home blends vintage charm with everyday functionality. The layout is unique & practical with a 2 bedroom in-law suite. Bring your vision to life with 737 sqft of unfinished basement space. Outside, the wide, neatly maintained backyard is perfect for relaxing, entertaining, gardening, or adding a detached shop. The lot meets zoning for subdivision into two R1-D infill lots"”ideal for homeowners or investors. Warm, quirky & full of potential! Call today! * PREC - Personal Real Estate Corporation (id:60626)
Pathway Executives Realty Inc.
201 1561 W 57th Avenue
Vancouver, British Columbia
Rarely Available 1 bedroom @ Shannon Wall in South Granville. Air conditioned home. This is a prestigious community well developed by WALL. Spacious 1 bedroom home in premium conditions. Top of the line appliances, engineered hardwood flooring, designer kitchen and bathroom, you name it! Fantastic amenities include rooftop BBQ area with viewing deck, outdoor resort-style swimming pool, exercise centre, party room. All days from desk concierge service. 1 parking and 1 large locker. Open house Saturday June 28, 2025 2:00pm-4:00pm, Sunday June 29, 2025 1:00pm-3:00pm. (id:60626)
Youlive Realty
854 5 Avenue
Dunmore, Alberta
WOW! Are you looking for an acreage that has it all, without breaking the bank?! This is it! Just under 1 ACRE with a 48’x26’ heated shop featuring an automatic direct drive 14’ garage door (with remote). The shop is loaded with all the essentials and more — a full bathroom with shower and washer/dryer. (The shop is on a separate septic field.) The property has 200 Amp service, offering 220 power and the capacity for welding and much more!Plus, the house includes a 24’x35’ triple attached and heated garage with a workbench, cabinets, and a summer kitchen.Welcome to this beautifully updated 1.5-storey home, located in the peaceful community of Dunmore, a short walk from Sunrise Park — and just a quick 10-minute drive from Medicine Hat. This home has been thoughtfully modernized, offering a perfect blend of comfort, functionality, and style.As you step inside, you’ll be greeted by an abundance of natural light pouring in through large windows that brighten every corner of the home. Most windows have been upgraded to triple pane, and two basement windows were enlarged to meet egress requirements.The main floor features a freshly renovated kitchen complete with pot lights, quartz countertops, a garburator, new undermount sink, electric blinds, and a built-in mini fridge for your coffee bar. Fresh paint throughout much of the main floor, brand new quality blinds, updated lighting, and modern light switches give the home a clean and contemporary feel. Painted baseboards and updated vinyl plank flooring in the main bathroom further elevate the space.The family room is warm and inviting, centered around a cozy fireplace — perfect for relaxing evenings or quality time with loved ones. The kitchen, dining, and family areas flow together seamlessly, creating a bright and welcoming main living space.Upstairs, you’ll find three of the home’s four spacious bedrooms (all with walk-in closets!), including the beautiful primary suite. This retreat features a walk-in clos et, a private ensuite bathroom, and a charming built-in vanity — offering both comfort and convenience.The fourth bedroom is located in the fully developed basement, adding flexibility for guests or additional family space.Step outside to enjoy a large deck overlooking the expansive backyard, complete with a garden area for those who love to grow their own produce or flowers. Ask your agent to share the supplemental information about all the various fruit trees, plants, home improvement list, etc.Other points of value include the Hardie Board siding (a significant upgrade from vinyl), 6’ fencing all the way around, HOT TUB, Covered patio, concrete retaining wall, concrete apron on the shop, updated lighting, and so much more.This move-in ready home offers the tranquility of small-town living just minutes from city amenities. With stylish upgrades, bright open spaces, and plenty of room to grow, this Dunmore gem is one you won’t want to miss.Book a showing with a Real Estate Agent today! (id:60626)
2 Percent Realty
510 - 33 Sheppard Avenue E
Toronto, Ontario
Rarely offered corner unit, meticulously maintained by the original owner, featuring approximately 1,000 sq. ft. of exceptional living space and a large balcony. This sun-filled corner unit is beautifully appointed with numerous large windows in the living and dining rooms. The thoughtfully designed split-bedroom layout offers optimal privacy, with two spacious bedrooms, two full bathrooms, a private kitchen with ample storage and granite countertops, and a large open-concept living and dining area perfect for relaxing and entertaining. The building has recently replaced hallway carpets and renovated the balconies. Located in a prime area just steps to Sheppard-Yonge subway station, TTC transit, Highway 401, Whole Foods, top restaurants, bars, schools, parks, Cineplex cinema, a performing arts centre, library, fitness centres, and premier North York shopping destinations. This top-tier building with offers outstanding amenities, including a gym, indoor pool, concierge service, party room, elevator, meeting/function room, parking garage, sauna, and 24-hour security. Enjoy the unbeatable convenience of being in the heart of Yonge and Sheppard with easy access to public transportation. (id:60626)
RE/MAX Experts
410 - 629 King Street W
Toronto, Ontario
Welcome to the iconic Thompson Residences in the heart of King West where luxury meets lifestyle and your condo dreams come with valet vibes. This oversized 1-bedroom suite offers over 750 sq ft of sunlit, open-concept living with soaring concrete ceilings, floor-to-ceiling windows, and sleek modern finishes. The spacious layout includes a designer kitchen with integrated appliances, a large living/dining area perfect for entertaining (or pretending to host a dinner party), and a bedroom so roomy it actually fits more than just a bed rare in the downtown jungle. Enjoy spa-like vibes in the elegant bathroom, and enough closet space to finally justify your online shopping habits. Parking is included, so you can own a car and a downtown condo a combination rarer than a Friday night reservation on King West. Located in one of Torontos most sought-after buildings, this suite offers access to 24/7concierge, a world-class gym, and that legendary Lavelle rooftop pool and bar. Live steps from top restaurants, nightlife, transit, and boutique fitness studios youll join. Perfect for professionals, first-time buyers, or anyone who likes their real estate with a side of scene. Come for the location, stay for the lifestyle and maybe a rooftop cocktail or two. (id:60626)
Sutton Group-Admiral Realty Inc.
1707 1768 Cook Street
Vancouver, British Columbia
Experience the height of luxury living at Concord's Avenue One! 1 Bed + 1 Den PENTHOUSE offers a perfect blend of style, comfort & convenience w/sweeping SW city views! When you step inside you'll be struck at how much larger the space feels, thanks to expansive floor-to-ceiling windows. Generous walk-in closet offers ample storage & organization. Kitchen ft. a gas stove & Miele appliances w/designer cabinetry & crisp quartz countertops. A/C equipped for all year comfort. Five star amenities: 24 hr concierge, touchless automated car wash, fitness centre, amenity room, pool table, study area, outdoor kids space & massive pet wash room. Perfect walkable location that's close to Olympic Village SkyTrain, Chinatown, Mount Pleasant, South False Creek Seawall, Science World! Parking is EV ready. (id:60626)
Oakwyn Realty Ltd.
1001 4567 Hazel Street
Burnaby, British Columbia
Located in the heart of Metrotown, this stunning 2-bedroom, 2-bathroom corner suite in The Monarch, built by BOSA, is a must-see. The living room features expansive wall-to-wall windows that showcase spectacular mountain views. The unit shows beautifully, having been recently painted with new laminate flooring throughout. One parking spot and one storage locker are included. Enjoy the convenience of this prime location, close to BCIT and just steps from Crystal Mall, Metrotown, Superstore, Station Square Mall, SkyTrain, the library, Bonsor Recreation Complex, and Central Park. Within walking distance to all amenities and near both elementary and secondary schools. (id:60626)
Pacific Evergreen Realty Ltd.
64 Wyn Wood Lane
Orillia, Ontario
Welcome to the Beach! Live maintenance-free with all the luxuries in this California-coastal designed home! This 2,032 sqft end-unit is located in the brand-new Orillia Fresh community, nestled along the waters edge of Lake Couchiching at the Port of Orillia. The Journey A model is a spacious, family-sized layout featuring 3 bedrooms, 3 bathrooms, and 2 balconies. Enjoy a breathtaking 700 sq ft rooftop patio equipped with a gas line for BBQ and a hose bib - perfect for entertaining. Bonus: enjoy a clear view of the Canada Day fireworks! The upgraded kitchen comes with quarts countertops, stainless steel appliances and is complemented by a high-end, energy-efficient HVAC system and air conditioning. Generous living areas, high ceilings, and oversized windows provide abundant natural light throughout. As the largest model in the neighbourhood, this home includes numerous extras: a private, extra-long garage and a private 1.5-car driveway, over $25,000 in upgrades and finishes, luxury vinyl flooring throughout all living areas and bedrooms, smooth ceilings, glass shower, and more. This is truly one of Orillia's finest homes. Located just a few feet from the waterfront trails of Lake Couchiching, downtown Orillia shops, fantastic restaurants, a residents-only community clubhouse, park, fireworks, boat slips/launch, and so much more! Its the perfect home for families, professionals, retirees, multi-generational living, and outdoor enthusiasts.Minutes to the hospital, highways, mall, Home Depot, Costco and much more! *Please note some rooms have been virtually staged and furniture in property may differ from images. (id:60626)
Keller Williams Realty Centres
5092 Johnstone Road
Madeira Park, British Columbia
Perfect site to build your dream home or a nice Reno project! Located just off the Sunshine Coast Hwy on Johnstone Rd, walking distance to shops, restaurants, & the local marina. Situated on a large and flat 17,860sqft private sunny lot with a peek-a-boo ocean views. The main level of the home features 2 bedrooms, large kitchen, living/dining room, 4 piece bathroom, & AC for hot summer afternoons. The lower level boast 1493sqft of mostly unfinished basement. Included on the property is a large detached garage/workshop. Great property in a prime Madeira Park! (id:60626)
Sutton Group-West Coast Realty
2 Cumberland Lane
Ajax, Ontario
Live by the lake!!! Two minutes to a splash pad and boat launch. If you love the outdoors you are steps to loads of scenic walking/biking trails. There is no other Condominium Complex like the Breakers in Durham Region that includes what it does! You never have to pay a water, cable, internet, phone bill again, or pay for a home security system or a gym membership. All is included!! Never worry about having to deal with replacing your roof ( just been done!), windows, driveway or doors. Plus your landscape is taken care of for you! Lock the door & feel free to travel without worry as there's on site security. This recently renovated end unit also includes 2 parking spaces and there's plenty of visitors parking for guests. Also included is a gym, indoor pool, sauna and hot tub for your enjoyment. Being an end unit this townhome provides loads of natural light with picturesque views of stunning Sunsets and Sunrises. Phenomenal sundeck, 2 balconies & a patio provides plenty of outdoor space without the maintenance for you and your guests. If you like to host large gatherings but don't like the mess in your home, the Breakers provides a large party room for your use. If you love socializing there are clubs, events and activities like water aerobics, yoga, walking, cards, dances and barbecues. (id:60626)
Sutton Group-Heritage Realty Inc.
6 Bobolink Drive
Wasaga Beach, Ontario
Large Beauty 4+1Bedroom 4 Baths + FINISHED BASEMENT & SIDE ENTRY DOOR Stunning Home - located in the heart of Wasaga Beach a prime location offering both comfort and convenience. This is the only home that has no neighbour on the side! Extra privacy & convenience! Also separate entrance side door into garage that leads to the basement. Great investment opportunity!!! This stunning residence features an open-concept layout with 4+1 spacious bedrooms and 4 modern bathrooms, complemented by a fully finished basement! The basement offers incredible potential for extra income! Airbnb, in-law suite, or additional living space to suit your needs.Boasting a highly sought-after south-facing orientation, this home is bathed in natural sunlight throughout the day, creating a bright and inviting atmosphere while helping reduce energy costs. The generous natural light highlights the beauty of the interior, making it the perfect space for both relaxation and entertaining. The main floor impresses with 9-foot ceilings, adding a sense of grandeur and openness to the living areas. Other notable features include beautiful hardwood floors, a stylish centre island and breakfast bar, stainless steel appliances, a 200-amp electrical panel, and a high-efficiency HRV air filtration system. The finished basement offers a private, separate entrance from the garage, ensuring both convenience and privacy. An additional bedroom with larger windows in the basement provides the ideal space for guests or can be transformed into a private suite for family members. Positioned in a highly desirable location, this home is just steps away from parks, grocery stores, and shopping centres. A short drive takes you to the bustling downtown Wasaga and famous sandy beaches perfect for enjoying those long, sun-soaked summer days.With it's spacious interiors, excellent location, and versatile potential, this home is a must-see.Don't miss the opportunity to own a piece of Wasaga Beach living! (id:60626)
Right At Home Realty
813 3333 Sexsmith Road
Richmond, British Columbia
HUGE 1 bed + guest room 818 square ft with 109 square ft balcony is rarely found at Sorrento East by Pinnacle Living in the heart of Capstan Village: 9 ft ceilings, full-size stainless steel appliances, A/C, and everything you need to live comfortably. 109 square ft balcony overlooking scenery and a greenish rooftop garden + courtyard, enjoy your summer BBQs or your morning coffee. Luxury resort-style amenities: gym, basketball/badminton court, indoor swimming pool, hot tub, sauna room, ping pong, party room and BBQ. Steps away from the new Capstan Canada Line station, shopping, restaurants, and more. Easy to show. Parking L3 #28 and Bike locker Room 15-343. Open house July 27 1:45-4:30pm (id:60626)
Royal Pacific Realty Corp.
22 32633 Simon Avenue
Abbotsford, British Columbia
Welcome to Allwood Place ! This 3-bed, 3-bath townhouse offers a spacious living room, dining room, and chef's kitchen w/ deluxe island & top of the line stainless steel appliances. Enjoy the balcony off the kitchen & a convenient 2-pc washroom on the main floor. Upstairs, find 3 generously sized bedrooms, including a master w/ a luxurious en-suite. The double tandem garage provides ample parking & storage. Amenities include a clubhouse, exercise center, and playground. (id:60626)
Metro Edge Realty
309 15368 16a Avenue
Surrey, British Columbia
Welcome to Ocean Bay Villas - a rarely available, southwest-facing 2 bed, 3 bath home filled with natural light. Enjoy a spacious, open-concept living area with a cozy fireplace and a 103 sq/ft balcony overlooking a peaceful courtyard. Both bedrooms feature private ensuites, while a stylish powder room off the foyer adds convenience for guests. The large primary suite offers a walk-through closet and dual sinks for added comfort. Set in a well-maintained, sought-after building, this residence is just steps from vibrant shops, restaurants, parks, and transit. Offering comfort, elegance, and an unbeatable location, this home is the perfect blend of lifestyle and luxury. Contact your realtor for private showing. (id:60626)
Sutton Premier Realty
921 - 19 Singer Court
Toronto, Ontario
South After Neighborhood, Close to North York Hospital, 1028 sqft plus 63 sqft balcony With Breathtaking Unobstructed View, Excellent Location & Building, Bright & Spacious Corner Unit, Functional lay-out 2+Den with 2 Bath, Full of Daylight, One Parking and One Locker, Floor-To-Ceiling Windows S/S Appliances, Gourmet Kitchen, Stacked Washer/Dryer, Steps To 2 Subway Stations, Oriole Go Station, North York General Hospital, Groceries, IKEA, Canadian Tire, Health Care Centre, Coffee Shops, Walking Paths And Parks, YMCA, Restaurants, Bayview Village Mall, High Ranking School, Enjoy Amenities: Indoor Swimming Pool, Sauna, Indoor Children Play Area, Well Equipped Gym, Indoor Basketball Court, Party Room, Visitor Parking, 24 Hrs Concierge/Security, Close To Hwys, Billiard Room, Yoga Room, Foosball, Karaoke Room, much more. (id:60626)
Aimhome Realty Inc.
1024 Ferrier Avenue
Innisfil, Ontario
Looking for a cozy and affordable spot in a great lakeside community? This well-kept 3-bedroom bungalow might be the one, perfect for first-time buyers, investors or as a getaway cottage. Sitting on a massive 56 x 200 lot, there's tons of space and privacy to enjoy. Bright and open living/dining area and a roomy kitchen with loads of cabinet space. The attached double garage also doubles as a great workshop space. Recent updates include a new soft water treatment system and water pump. Tucked away on a quiet family-friendly street, you're just minutes from beaches, parks, golf, shopping and a short stroll to Monto-Reno Marina and Belle Ewart Park. Plus, you're only 10 mins to Hwy 400, 15 mins to Barrie and just under 20 mins to the South Barrie GO Station. Whether you're looking for a place to call home or a weekend escape, this one checks all the boxes: great neighbourhood, boating in the summer, snowmobiling and ice fishing in the winter and all-around good vibes. (id:60626)
Right At Home Realty
606 7360 Elmbridge Way
Richmond, British Columbia
A well built concrete Hi-Rise condo by award winning developer Onni. 2 bedroom, 2 bathroom NW corner unit with Functional and open concept layout. Features: high ceiling, floor to ceiling windows, makes the unit sunny and bright. Granite counter tops, heated tile floor for all bathrooms and kitchen, stainless steel appliances and upgraded window coverings along with 2 tandem parking spots and a locker. Full range of amenities include fully equipped exercise room, media room, lounge and pool table, outdoor pool, swirl pool, and rooftop garden. Amazing convenient location: 10 minutes walk from Richmond Center, steps away from Skytrain, Richmond Oval and Minoru Park. Don't miss your chance, come and see your new home now. Hurry Call today! open house:July26: 2-4pm (id:60626)
Nu Stream Realty Inc.
28 - 2200 Glenwood School Drive
Burlington, Ontario
Attention First Time Buyers!! Rare Opportunity!!! Quiet End Unit Townhouse!!! Ready to Move-In. Easy Access to QEW & 403, Minutes to Burlington Go Station and Public Transit. Thousands Spent on Brand New Modern Renovations. Brand New Light fixtures, Vinyl Flooring on Ground & 2nd floors. Brand New 4 pc Bathroom Vanity, Shower with Deep Soaking Tub. Brand New 2pc Powder Room. Brand New Kitchen with Stylish White Cabinet, Countertop, and Ceramic Backsplash. Brand New Appliances: Stainless Steel Fridge, Stove, and Exhaust Fan with Direct Venting Outside. Freshly Painted Throughout. Direct access to Garage. Updated Wood-burning Fireplace. Open Space Basement - Great Potential. Freshly Painted Basement Floor. Don't Miss This Fabulous Townhouse in a Sought-After Community. (id:60626)
Bay Street Group Inc.
508 6180 Cooney Road
Richmond, British Columbia
Welcome to BRAVO! This recently renovated corner unit with West and South facing is situated in the central area of Richmond and contains 2 bedrooms and 2 bathrooms with a balcony. The property is equipped with top-of-line appliances from brands such as AEG, Fisher & Paykel, and Bloomberg. Grohe bathroom fixtures and faucets, granite countertops, air conditioning, and wooden cabinetry are fitted throughout the entire property. The building itself has been well maintained and includes an exercise centre, party room, and playground. Richmond Centre, Lansdowne, Richmond Public Market, Price Smart Foods, and numerous restaurants and shops are all just minutes away. Easily take the Canada Line to anywhere in Metro Vancouver. Cook Elementary, Kwantlen, and Trinity University are also close by. (id:60626)
RE/MAX Westcoast
1192 Iron Ridge Avenue
Crossfield, Alberta
Welcome to an extraordinary opportunity to own a custom-designed Exquisite Home on a 6,360 sqft corner lot in Crossfield. This stunning upgraded two-story home offers 2,211 sqft of carefully crafted living space, an 873 sqft undeveloped walk-out basement, and a triple-car garage, totaling over 3,000 sqft. From the moment you step in, you’ll notice the attention to detail, with soaring 9-foot ceilings on each floor, adding a sense of space and light. Enjoy the front porch, perfect for morning coffee, and the spacious deck off the main floor, ideal for family gatherings and summer barbecues. The open-concept main floor is designed for comfort and modern elegance, centered around a chef’s dream kitchen with a sizable island, sleek quartz countertops, premium stainless-steel appliances, and textured cabinets crafted from durable plywood. Adjacent to the kitchen, a walk-in pantry and breakfast nook add charm and functionality. The sunlit living room offers relaxation with a linear gas Montigo fireplace and, wide plank luxury vinyl plank flooring, (Full feature sheet can be provided upon request). Bold black dual-pane windows frame serene views, adding sophistication alongside our durable stucco exterior with stone accents. This floor also includes a large office, mudroom, and side entrance, enhancing convenience for daily living. Upstairs, the primary suite is a luxurious retreat with tray ceilings, a stunning 5-piece ensuite (dual vanities, soaker tub, and separate shower), and a spacious walk-in closet. Two additional bedrooms, each with its own walk-in closet, provide ample room for family or guests, along with a full 4-piece bathroom. A convenient laundry room with a sink simplifies routines, and a versatile bonus room offers space for a playroom, home theater, or lounge.The lower level, accessible by a separate rear entrance, opens to a walk-out basement with a concrete pad beneath the main-floor deck. The undeveloped basement is perfect for transformation into a rec area or a potential revenue-generating secondary suite (subject to approval and permitting by the city/municipality). Set in the welcoming Iron Landing community, this home is close to parks, playgrounds, and top-rated schools like Crossfield Elementary and W.G. Murdoch School. Enjoy the peaceful charm of Crossfield, with Airdrie just 10 minutes away, Calgary 25 minutes, and easy access to Highway 2. Scheduled for completion in August 2025, this home offers the chance to choose from bespoke finishes, making it a true reflection of your style. Photos shown are from our show home in Iron Landing. Don’t miss this exceptional property—contact us today to make it yours! (id:60626)
4th Street Holdings Ltd.
Exp Realty
163 14833 61st Avenue
Surrey, British Columbia
Well maintained 3 BRS + 1.5 BATH at Sullivan Station, laminate floors, specious balcony, good light bright windows, stainless steel appliances, granite counters & ample storage space, private bed & powder room below, 2-leval, 3000 sq ft club house, gym, guest suite, playground & landscaped grounds. Steps to Cambridge Elem, Sullivan Heights Secondary school. (id:60626)
Selmak Realty Limited
122 9388 Tomicki Avenue
Richmond, British Columbia
Welcome to Alexandra Court by Polygon, where luxury meets convenience in central Richmond! This 2 bed, 2 bath home features 9´ ceilings, a bright open layout, and a modern kitchen with quartz counters, stainless steel appliances, and soft-close cabinets. Large windows fill the space with natural light. Enjoy extra privacy on the ground floor surrounded by greenery and your own garden space for your green thumb. Feels like a townhome with a private patio entry! Resort-style amenities: gym, pool, hot tub, guest suite, basketball court, media room and lounge. Walk to Walmart, Lansdowne, Garden City Park and more. Open House: Jul 26&27 (Sat&Sun) 2-4pm (id:60626)
Exp Realty
303 5688 Hastings Street
Burnaby, British Columbia
. (id:60626)
Oneflatfee.ca
499 Canter Wynd
Sherwood Park, Alberta
This stunning 2,345 sq ft home combines space, style, and versatility in one impressive package. Featuring 3 spacious bedrooms, 3 full bathrooms—including one on the main floor—and a functional main floor den, it's perfect for growing families or multi-generational living. At the front of the home, a private bonus room offers the ideal retreat for movie nights, play space, or a quiet home office. The oversized double garage provides ample storage and parking, while the thoughtfully designed layout ensures both privacy and flow throughout. From the open-concept living areas to the smart separation of space, this home offers everything you need and more—all wrapped in modern design and comfort. Home is under construction, custom finishes and selections available for discussion at this stage. (id:60626)
Exp Realty
338 Carnegie Beach Road
Scugog, Ontario
Welcome to this beautiful 3 bedroom, 2-bath detached raised bungalow nestled on a stunning 75x200ft park-like lot, offering the best of both worlds- serene sunrises over the lake out front and glowing sunsets over the treetops in the back. Completely updated throughout, step inside to feel right at home in this bright, open living space featuring a warm and inviting gourmet kitchen with quartz countertops and direct access to the rear yard. The finished basement showcases an expansive family recreation room bathed in natural light from an oversized above grade window that frames picturesque views of the mature treelined lawn. Additionally, the basement features a spacious bedroom with private ensuite and walk in closet plus a large laundry room with plenty of storage space. This property is located just steps from the water where you'll enjoy lake access- perfect for launching your water toys and embracing waterfront living! After a day on the waters of Lake Scugog, unwind in your private backyard surrounded by mature trees, a cozy firepit, and the tranquil backdrop of a forest with no rear neighbours. Outdoor enthusiasts will love the year-round recreational opportunities this location offers! Whether it's scenic walks or ATV rides along nearby trails, there's always adventure to be found. When winter arrives, the fun doesn't stop - enjoy easy access to snowmobile trails, sledding, tobogganing and even ice skating!This home also features a detached garage/workshop, perfect for hobbyists or additional storage, parking for 6 vehicles on a recently regraded private drive. Ideally located just a short walk to the marina, a quick drive to the Casino, and only 10 minutes from the quaint picturesque waterfront town of Port Perry. You're also just 1 hour from Toronto making for a reasonable commute when duty calls! This warm and welcoming home is perfect for families, downsizers, or weekend escapes! This gem is offered in move in ready condition and is certainly a must see (id:60626)
Homelife/vision Realty Inc.
7 Chestnut Drive
Belleville, Ontario
Welcome to 7 Chestnut Drive, an all-brick home located in the sought-after Canniff Mills subdivision just minutes north of Highway 401 and close to all Belleville amenities. This bright and open 5-bedroom, 3-bath home offers a functional layout thats perfect for families or those who love to entertain. The main floor features hardwood floors, a spacious kitchen with a center island, and a separate dining area ideal for hosting dinners. But if you need to use current separate dining room as a bedroom on main floor, it is ready for that family member. Relax in the cozy living room with a gas fireplace, or head downstairs to enjoy the fully finished basement, completed in 2015, which includes an additional bedroom finished in 2022. A second gas fireplace in the basement adds warmth and comfort to the space. The home also features an enclosed front entrance with French doors and internal Pella blinds, added in 2023, offering both charm and functionality. Step outside to the fully fenced backyard, beautifully landscaped in both the front and back. A concrete patio with rebar with sidewalk extension to the street from the backyard, professionally installed by Stampkrete Concrete Contracting, provides the perfect spot for outdoor gatherings. For added convenience, there is a natural gas BBQ hookup ready for summer grilling.This move-in-ready home combines incredible value, space, and style in one of Belleville's most desirable neighbourhoods. Don't miss your chance to make 7 Chestnut Drive your new address. (id:60626)
RE/MAX Quinte Ltd.
1035 - 55 George Appleton Way
Toronto, Ontario
Nearly 1000 sqft of renovated luxury and functionality - 2 bed plus huge den, 2 bath, 2 side by side parking spaces and private backyard! Truly a rare find in this asset class. Large open concept family/dining flooded w/ natural light. Upgraded kit. feat. full size S/S b/i appliances. Newly painted white oak hardwood t/o. 10/10 location near incredible growth -access to transit, Yorkdale Mall, 401 and major routes. Incredibly renovated impeccably maintained - owner occupied. Side by side parking spaces x 2. Full backyard!!! WOW!!! (id:60626)
Royal LePage Your Community Realty
11042 131 St Nw Nw
Edmonton, Alberta
BEAUTIFUL HOME in WESTMOUNT welcomes you! This custom-built executive home offers over 2,800 sq. feet of luxurious living space. With a total of 4 specious bedrooms and 3.5 bathrooms, this home is designed for comfort and elegance. The main floor boasts a bright, open, layout with soaring 10ft ceilings throughout, rich hardwood floors, and a modern BAMBOO CHEF'S kitchen, featuring a gas range stove, quartz countertops, and ample cabinetry. A cozy fireplace anchors the living and dining rooms, along with a well placed half-bath. Upstairs you will find 3 large bedrooms and two full bathrooms. The master bedroom has a spa-like ensuite and walk-through closet. ON TOP OF THE HOME IS PATIO WITH NICE VIEW.The PROFESSIONALLY FULLY finished basement offers an additional bedroom, full bath, and LARGE REC ROOM. The West-facing backyard is complete with a covered deck, and lush greenery, perfect for relaxing with family. LOCATED on a tree-lined street in sought-after WESTMOUNT, close to schools, shopping, parks. (id:60626)
RE/MAX Excellence
203 8380 Jones Road
Richmond, British Columbia
Welcome to San Marino! This spacious and bright 2-bedroom, 2-bathroom home offers over 1,000 square ft of comfortable living in the heart of Richmond. Located on the quiet side of the building, this well-maintained unit features a functional layout with separated bedrooms, a cozy gas fireplace, and a large covered balcony perfect for year-round enjoyment. The kitchen offers ample storage and counter space, ideal for everyday living or entertaining. Enjoy peace of mind in this well-managed, rain-screened building with updated roof and plumbing. Centrally located just steps to Garden City Plaza, Richmond Centre, transit, parks, and schools. 1 parking and 1 storage locker included. A fantastic opportunity for first-time buyers, downsizers, or investors! (id:60626)
Laboutique Realty
101 741 Anskar Court
Coquitlam, British Columbia
Welcome to The Oaks - a rare, ground-level home featuring two ensuites and one of the largest private patios in the building. This quiet, courtyard-facing 2 bed, 2 bath layout offers excellent bedroom separation and a bright, open-concept living space with 9´ ceilings, full-size appliances, gas stove, and a generous kitchen island. The oversized, walk-out patio is ideal for morning coffee, entertaining, or relaxing in privacy. Enjoy EV-ready parking, a large storage locker, and resort-style amenities: gym, theatre, lounge, BBQ area, playground, and more. Pet-friendly, rentals allowed, and ideally located in a vibrant, super central neighbourhood near Burquitlam SkyTrain, shops, restaurants, parks & SFU. Don´t miss this one! (id:60626)
Oakwyn Realty Ltd.
1503 - 299 Mill Road
Toronto, Ontario
Welcome To Millgate Manor! This Premium, Renovated Corner Unit Offers 1,180 Sq Ft Of Stylish Living Space, Including A Private Balcony With Unobstructed East-Facing Views. The Sleek Kitchen Features A Central Island With Breakfast Bar, Stainless Steel Appliances, And Ample Storage. The Spacious Dining Area Seamlessly Connects To The Living Room, Making It Ideal For Relaxing Or Entertaining Guests. The Large Primary Bedroom Boasts A Modern Ensuite And Generous Wall-to-Wall Closet Space. Two Additional Bedrooms With Large Closets Offer Comfort And Versatility, While A Second Full Bathroom Provides Added Convenience For Family Or Guests. Enjoy Updated Flooring Throughout, Ensuite Laundry, And A Large Ensuite Storage Room. With Access To Fantastic Building Amenities Including An Exercise Room, Indoor And Outdoor Pools, A Party Room, And More. Located Just Steps From The TTC, With Easy Access To Highways, Shopping, Dining, Entertainment, And ParksThis Home Offers The Perfect Blend Of Comfort, Style, And Convenience. (id:60626)
Exp Realty
307 2628 Maple Street
Port Coquitlam, British Columbia
STUNNING 2 bed + 2 full bath, sub-penthouse on the 3rd floor with stunning river and mountain views! Prime location in Port Coquitlams BEST building: Villagio!. Bright open layout with real hardwood floors and soaring ceilings. Oversized island kitchen with wood shaker cabinets, granite counters, and premium S/S appliances. Spacious dining area flows into a view-filled living room and huge windows! Two oversized bedrooms including a 4pc ensuite and walk-in closet in the primary. Large 12 x 8 covered BBQ/view deck. Perfect for upsizers or downsizers-steps to the river, greenbelt, and endless hiking/biking trails, with all the convenience of a downtown lifestyle. OPEN HOUSE: Saturday May 24 2-3:30pm (id:60626)
RE/MAX City Realty
1488 Bertram Street Unit# 3306
Kelowna, British Columbia
Welcome to your dream urban oasis! This exceptional 2-bedroom, 2-bathroom end unit of the Sub-Penthouse collection is perched on the TOP residential floor of Bertram, one of Kelowna's newest high-rise buildings in the heart of downtown. Spanning over 800 square feet, this NE corner residence offers breathtaking, panoramic views of Okanagan Lake, Knox Mountain, and expansive cityscapes to the east. Luxurious features include premium wide-plank vinyl flooring, and an individually controlled heat pump system providing efficient air conditioning and heating. The modern kitchen boasts sleek flat-panel cabinetry, polished quartz countertops, a full-height pantry, and stainless steel appliances. Stunning 34th-story rooftop amenities just 1 floor above: a sky pool and hot tub with unparalleled 180-degree lake views, chic rooftop lounge complete with a kitchen and dining area. Working from home? Take advantage of two dedicated co-working spaces, perfect for a flexible lifestyle. 1 secure parking stall and 1 individual bike storage locker included. The building is pet-friendly with no height restrictions, offering a secure dog run and a convenient dog wash station on site, as well as a Bocce Court, community gardens, and a state-of-the-art fitness centre. Smart parcel locker system in the lobby for secure package delivery. Enjoy peace of mind with 2-5-10 new home warranty protection. Seller had paid GST. BONUS: ALL furniture included! (id:60626)
Royal LePage Kelowna
111 Catherine Street
Wilmot, Ontario
OCCUPANCY THIS FALL 2025!!! Welcome to New Hamburg's latest townhouse development, Cassel Crossing! Featuring the quality "now under construction" traditional street front townhouse "The Park" 3 bed interior unit with sunshine basement by a local builder. PICK YOUR FINISHES WHILE YOU CAN; quartz countertops throughout, main floor luxury vinyl plank, 9ft main floor ceilings, central air & ERV and wood deck. Enjoy small town living with big city comforts (Wilmot Rec Centre, Mike Schout Wetlands Reserve, Downtown Shops, Restaurants) & much more! Conveniently located only 15 minutes to KW and 45 minutes to the GTA. Open House is held at presentation centre that is located inside the Mortgage Group office located at 338 Waterloo Street Unit #8 - New Hamburg.BONUS: Limited time offer (6 piece appliance package) with purchase and $15,000 in FREE UPGRADES!!! (id:60626)
Trilliumwest Real Estate
404 5058 Joyce Street
Vancouver, British Columbia
Modern Living at JOYCE by Westbank - East-Facing Unit with Stunning Views Welcome to JOYCE by Westbank, ideally located in the heart of Vancouver´s dynamic Collingwood neighborhood. This bright east-facing 2-bedroom + den corner unit offers sweeping views of the city and mountains, along with a highly functional layout designed for modern living. The home features premium Miele and Bosch appliances, central air conditioning and heating, and triple-glazed windows for superior sound insulation and energy efficiency. Residents enjoy access to an impressive array of amenities, including a rooftop terrace with BBQ area, fire pit, and children´s play zones, a fully equipped fitness center, library, private study rooms, and a party lounge. Conveniently located just steps from Joyce-Collingwood SkyTrain Station, this home offers direct access to Downtown Vancouver, Metrotown, Crystal Mall, and nearby parks and restaurants. Don´t miss this opportunity to own in one of Vancouver´s most connected communities. (id:60626)
RE/MAX Crest Realty
219 - 53 Woodbridge Avenue
Vaughan, Ontario
This 1038 sq. ft 2 bedroom, 2 bathroom split bedroom corner unit condo is almost like a bungalow with large windows surrounded by sunlight. Complete privacy with no neighbours looking in. Overlooking the courtyard. Enjoy the walks on the Humber River trails, parks, Historic Market Lane Plaza with shops, food store, restaurants, no vehicle needed. Immaculate move-in condition, bedrooms on each side away from one another for privacy, amenities include a party room, gym, media room or games room. 24hr concierge. Priced to sell. Pride of Ownership. Show 10+++ **EXTRAS** 9ft ceilings, hardwood floors, California shutters throughout. Smooth ceilings. Split bedrooms. Built-in cabinetry. (id:60626)
RE/MAX Premier Inc.
802 238 W Broadway
Vancouver, British Columbia
What's like to live in the central location in Vancouver with Broadway Station at your foot steps? Only 5 minutes walking to the Broadway City Hall Station for the New Broadway Subway & Canada Line Skytrain. Absolutely no need for parking, but we throw in one for you. Fantastic subpenthouse unit in Citti building. Rarely available, quiet south facing, 1 bedroom plus den, 569 sf., features great south views, excellent open concept floor plan, open concept kitchen features, European high-end cabinetry & Liebherr fridge, Fulgor gas range and Blomberg dishwasher. Close proximity to Whole Foods, No Frills, shops, restaurants & park. Rentals and pets friendly. Complex has great amenities with gym, huge party room, garden plots & bike storage rooms. (id:60626)
Interlink Realty




