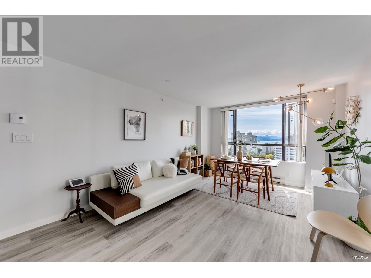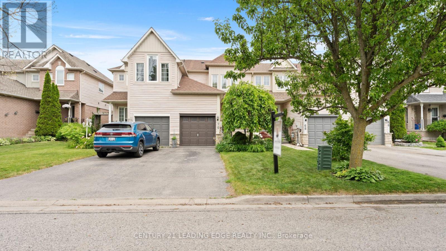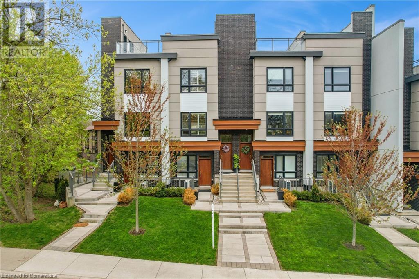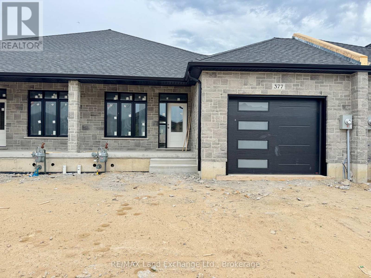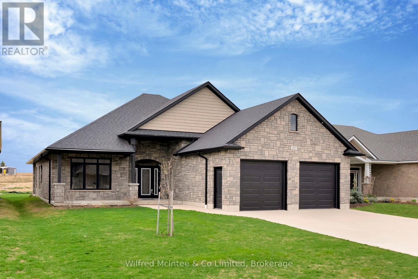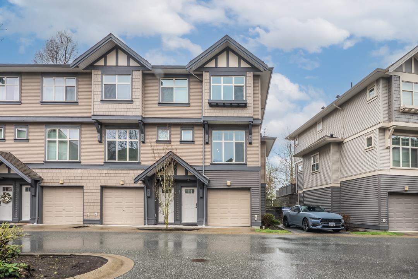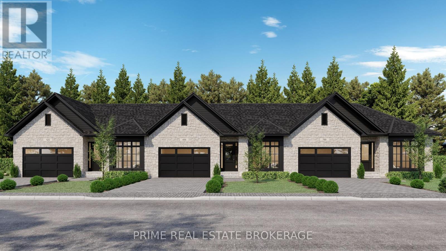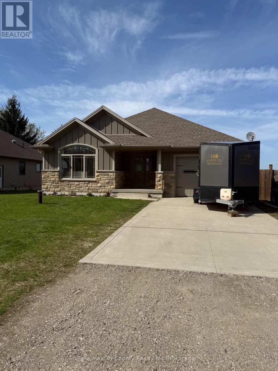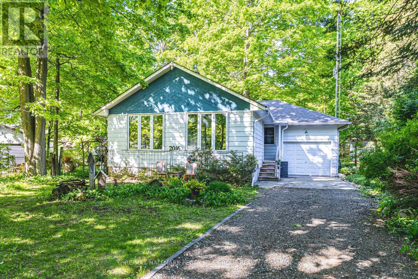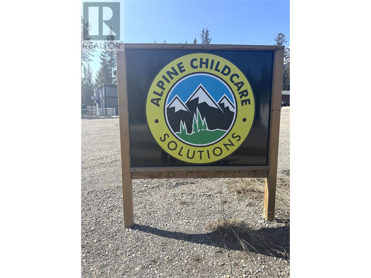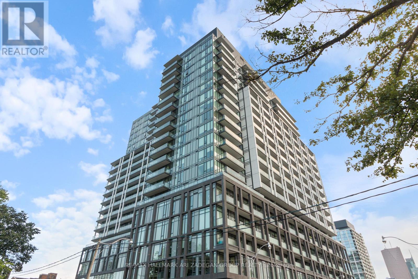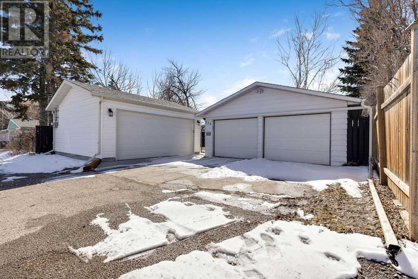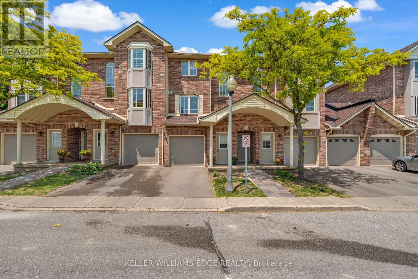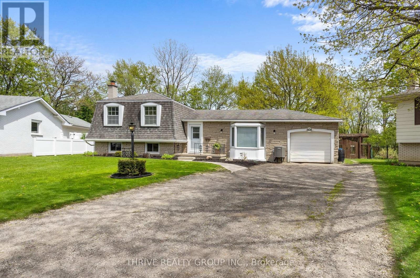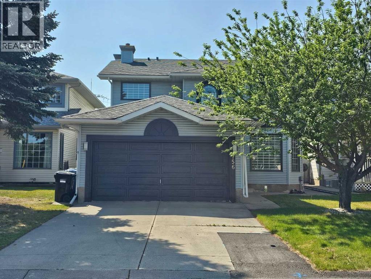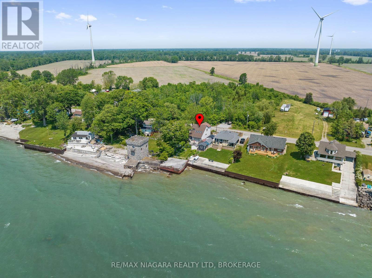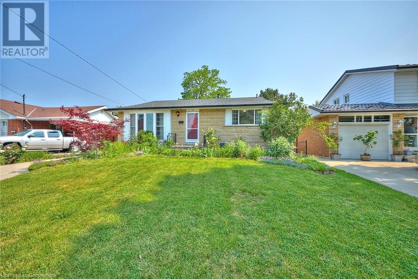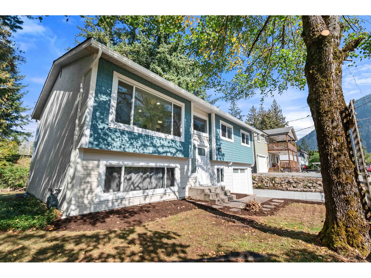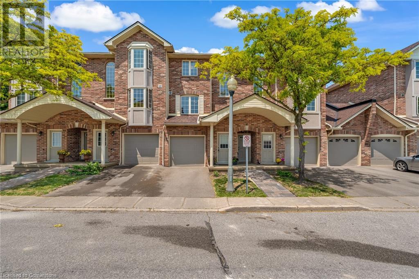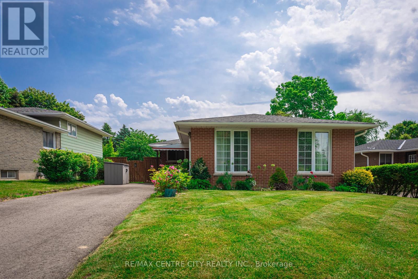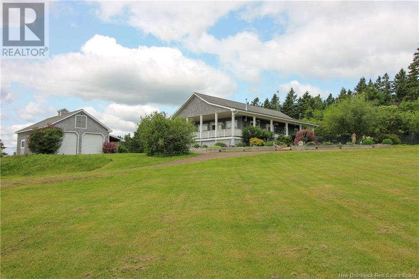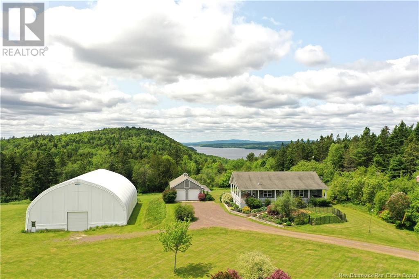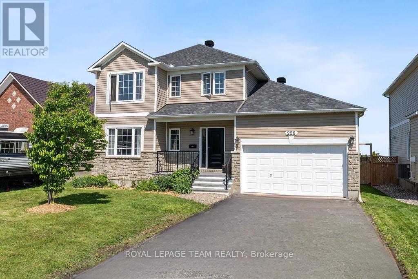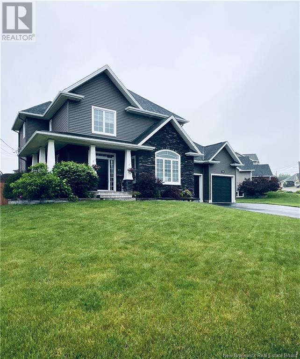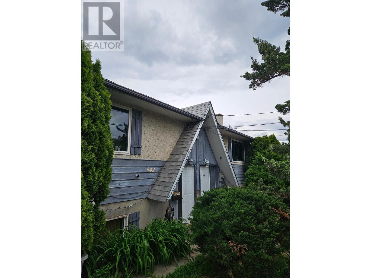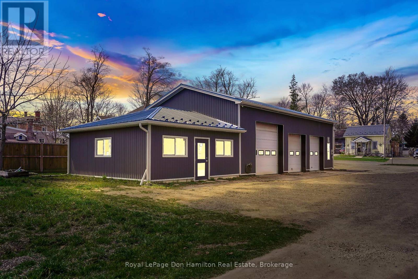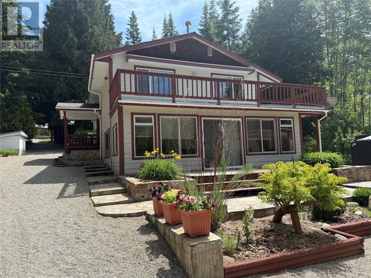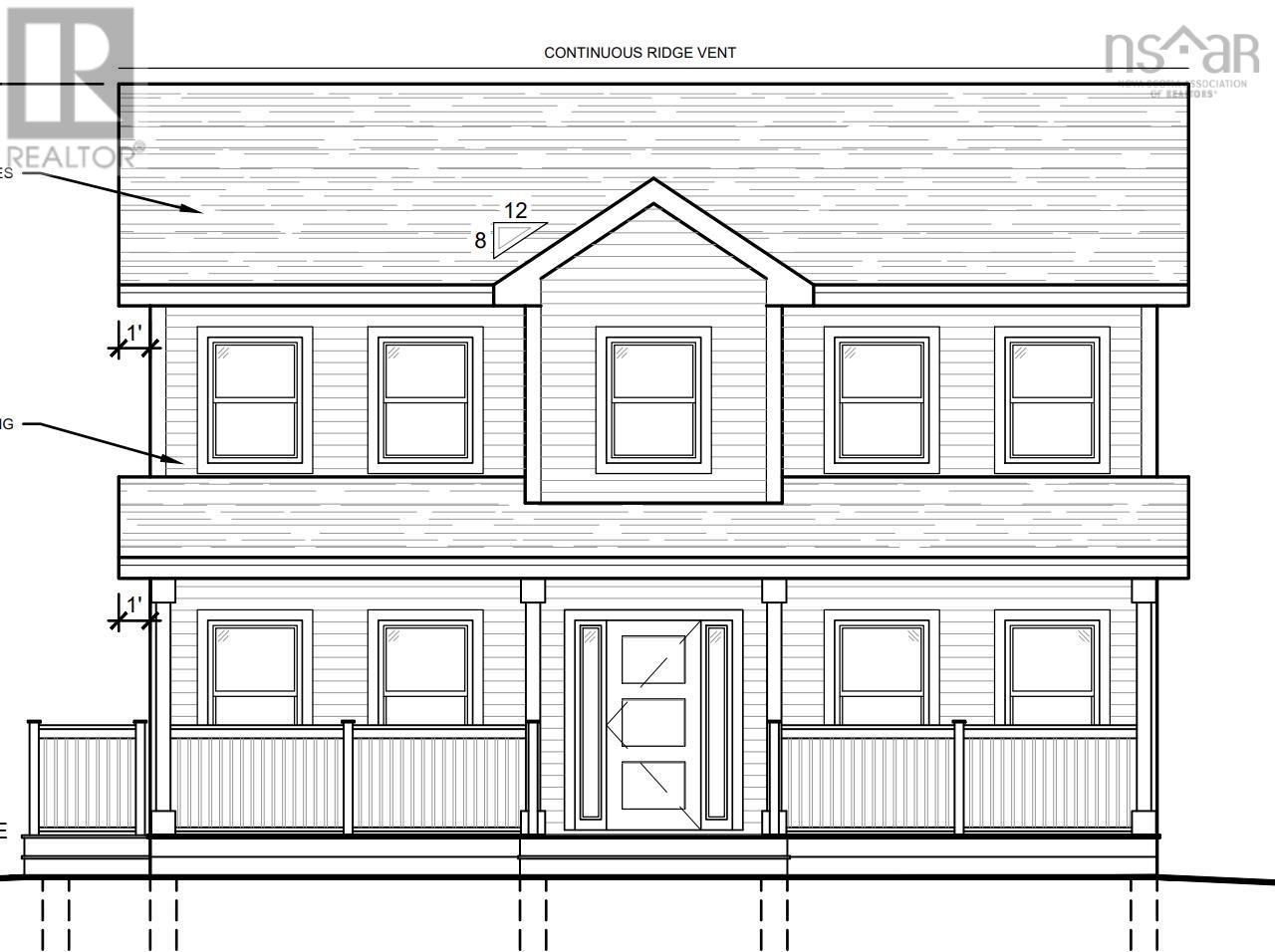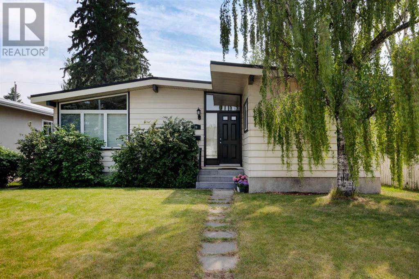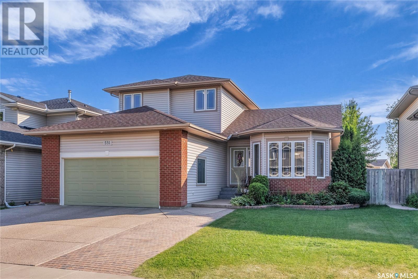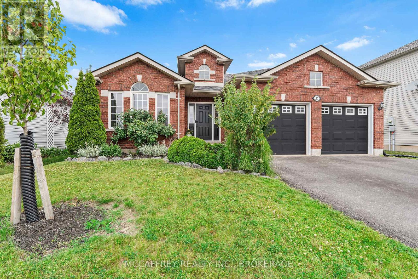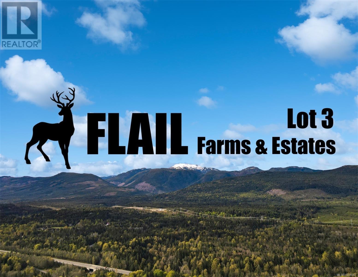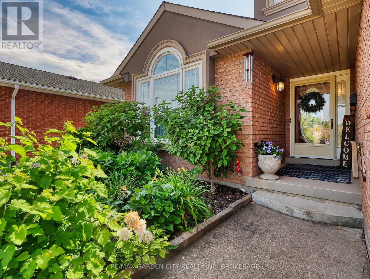1406 1003 Pacific Street
Vancouver, British Columbia
Experience breathtaking views of Kitsilano, False Creek, and English Bay from this stunning 1-bedroom plus open den suite. The spacious living area is flooded with natural light through expansive windows, offering panoramic ocean and mountain vistas. It features elegant laminate flooring and modern light fixtures. Residents enjoy access to top-tier amenities, including a fully equipped fitness centre, beautifully landscaped garden, guest suite, and ample visitor parking. (id:60626)
Sutton Premier Realty
70 Shady Lane Crescent
Clarington, Ontario
YOUR DREAM HOME AWAITS! Unlock the potential of this incredible property. Perfect for savvy investors or multi-generational families, this stunning 4-bed, 3-bath gem offers ENDLESS POSSIBILITIES! With 2 kitchens and a versatile layout (3 beds upstairs, 1 downstairs), create a dream haven for loved ones. Relax in the private backyard oasis or explore the neighbourhood's top-notch schools, parks, shopping, and transit which are all in walking distance! With the new recreation center on the way, this area is poised to become a highly sought-after destination don't miss out on this rare opportunity! Schedule a viewing TODAY and make it yours! New back windows(2024) and sliding doors(2018), eaves, garage door, furnace and A/C(2022), shutters(2016-25 year warranty), shingles(2015), siding(2019), Fridge and stove(2018), vinyl Flooring. (id:60626)
Century 21 Leading Edge Realty Inc.
39 Robinson Street N Unit# 4
Grimsby, Ontario
ELEGANT & MODERN TOWNHOME … 4-39 Robinson Street North is a sleek and spacious stacked townhome offering contemporary comfort just steps from downtown amenities, shops, schools, and more. With over 1,600 sq ft of finished living space plus a stunning rooftop terrace, this 3-bedroom, 3-bathroom home is perfect for professionals, families, or downsizers looking to enjoy a low-maintenance lifestyle in a walkable Grimsby location. The main living area features a bright, OPEN CONCEPT layout with luxury laminate flooring, 9’ ceilings, and a warm stone accent wall with an electric fireplace in the living room. Step out onto your private balcony – ideal for finding a moment of peace. The chef-inspired kitchen is complete with QUARTZ countertops, stylish backsplash, a generous pantry, and sleek cabinetry, connecting seamlessly to the dining and living areas. A bedroom and convenient powder room complete the level. Hardwood oak stairs add a touch of natural charm as you ascend to the upper level, where you’ll find two additional bedrooms, including a private primary suite with WALK-IN CLOSET and 3-pc ensuite featuring a walk-in shower. A second full 4-pc bathroom and upper-level laundry add function and convenience. The showstopping 15’6” x 48’3” ROOFTOP TERRACE with beautiful views of the Niagara Escarpment creates the ultimate outdoor living space! Additional features include an on-demand tankless hot water heater, garage, and one assigned outdoor parking space. This turn-key home blends elegant, modern finishes, a smart layout, and unbeatable location - all in one of Grimsby's most vibrant neighbourhoods. Ready to elevate your lifestyle? Don’t miss this one! CLICK ON MULTIMEDIA for video tour, drone photos, floor plans & more. (id:60626)
RE/MAX Escarpment Realty Inc.
377 Rosner Drive
Saugeen Shores, Ontario
This freehold townhome at 377 Rosner Drive in Port Elgin can be finished in approximately 90 days. The main floor features an open concept living room, dining area and kitchen with walkout to a covered back deck measuring 12 x 11, 2 bedrooms, 2 full baths and a laundry room with access to the garage. The basement will be fully finished with 2 more bedrooms, full bath, and family room. Features and finishes include hardwood and ceramic throughout the main floor, Quartz counter tops in the kitchen, 9ft ceilings on the main floor, gas fireplace, sodded yard, concrete drive, hardwood staircase from the main floor to the basement and more. HST is included in the asking price provided the Buyer qualifies for the rebate and assigns it to the Builder on closing. Prices subject to change without notice (id:60626)
RE/MAX Land Exchange Ltd.
207 Irishwood Lane
Brockton, Ontario
Welcome to this stunning 1800 sq. ft. slab-on-grade bungalow located in the sought-after Walker West Estates in Walkerton. Built in 2021, this modern home offers luxurious one-level living with an emphasis on comfort, accessibility, and contemporary design. Step inside to soaring 9 ft ceilings and an open-concept layout that seamlessly connects the white kitchen complete with quartz countertops, a central island with breakfast bar to the bright dining and spacious living area. The home features three generously sized bedrooms, including a spacious primary suite with a walk-in closet and sleek 3-piece ensuite. The two additional bedrooms share a stylish 4-piece bath, ideal for family or guests. Enjoy year-round comfort with dual heating systems: in-floor radiant heat throughout the home and garage, plus gas forced air with central A/C. The oversized double car garage lined in easy care Trusscore offers ample space with bonus of storage in the attic. Relax on the covered front porch or entertain in the private, covered, rear 12' x 16' patio ideal for enjoying the outdoors, rain or shine. If you're looking for move-in ready, modern, and low-maintenance living in one of Walkerton's most desirable neighborhoods, this home is a must see! (id:60626)
Wilfred Mcintee & Co Limited
21596 Switzer Drive
Southwest Middlesex, Ontario
54-Acre Farm Parcel with Clay Loam Soil. Located on Switzer Drive between Mayfair Road and Springer Road, this 54-acre agricultural property offers a valuable opportunity to expand your land base in a productive farming area. With approximately 30 acres of workable land featuring desirable clay loam soil, this parcel is well-suited for a variety of crops and agricultural uses.The property is zoned A1, supporting a wide range of farm-related activities, and the balance of the land includes natural cover and open space. With no existing buildings, this is a clean slate ready for your vision whether youre adding acreage to an existing operation or establishing a new one.Excellent rural location with convenient access to major routes and agricultural services. Don't miss this chance to secure quality farmland in a strong and reliable growing region. (id:60626)
Century 21 First Canadian Corp
47 31125 Westridge Place
Abbotsford, British Columbia
Welcome to Kinfield! Excellent 3 bedroom 2 bathroom END UNIT w/ 1278 sqft of living space! Spacious open concept layout on the main floor with 9' ceilings, bright modern kitchen, granite counter tops, huge centre island w/ breakfast bar, S/S appliances and patio backing onto green space! End unit provides extra windows for great natural light! Large primary bedroom, walk thru closet + ensuite with double sinks! 2 more good size rooms up w/ full bath! Double tandem garage w/ room for storage! Great size backyard! Resort style amenities at Club West including an exercise centre, outdoor pool/hot tub, hockey room, huge theatre room, games room, fireside lounge! Great location to close to schools, parks, highway 1, high street mall, restaurant, shops and more! (id:60626)
2 Percent Realty West Coast
2403, 1100 8 Avenue Sw
Calgary, Alberta
Sellers have arranged, at their expense, to have the condo fees reduced by $708 per month for 5 years, effectively reducing the current fees to $1,499 per month.Welcome to this masterfully renovated 24th-floor residence, offering nearly 2,500 sq. ft. of sophisticated urban living with panoramic views of the Bow River and Rocky Mountains. Every inch of this unit has been meticulously redesigned with high-end finishes and modern conveniences, creating a one-of-a-kind living experience in one of Calgary’s premier buildings. Step inside to find herringbone luxury vinyl plank flooring with acoustic dampening underlay throughout, enhancing both comfort and style. The entire unit features brand-new plumbing fixtures, supply lines, electrical panel and wiring. The chef’s kitchen is a masterpiece, boasting a 64" wide Electrolux fridge/freezer, Jenn-Air induction cooktop, built-in oven and microwave, and a full-height Sub-Zero wine fridge all seamlessly integrated into custom high-gloss cabinetry with press-to-open & close doors. A stunning quartzite waterfall countertop and subway tile backsplash complete the sleek and modern aesthetic. The spacious living room is designed for both comfort and entertaining with breathtaking floor-to-ceiling views and an elegant seating area. The luxurious primary bedroom features a cozy reading nook overlooking the Bow River, a 5-piece spa-like en-suite with a dual vanity, custom glass shower, soaker tub, and a walk-in closet with custom organizers.Enclosed by custom glass walls, the den is currently being used as a second bedroom, offering a walk-in closet, office space, and a private 3-piece bathroom. Custom drapes provide added privacy. A powder room, storage room, and in-suite laundry closet with a washer and dryer complete this stunning unit.This unit comes with two side-by-side parking stalls and a storage locker, while the building offers amazing amenities, including: Indoor Pool & Hot Tub, Sauna & Fitness Room, Squash & Racquetba ll Courts, Billiards Room and 24-Hour Concierge & Security. Situated in the heart of downtown, you are just steps away from groceries, shops, Millennium Park, the Bow River, restaurants and public transit. (id:60626)
RE/MAX First
Lot 1 - 120 Kent Street
Lucan Biddulph, Ontario
Welcome to Kent Villas, Lucan's premier townhome development by Wasko Developments, where luxury living meets thoughtful design and natural beauty. Nestled among mature trees and bordering a serene ravine, these bungalow townhomes offer unmatched privacy and tranquility. Each unit features premium finishes, including elegant stone countertops, and a cozy gas fireplace perfectly blending sophistication and functionality. The well-planned layout includes a main-floor primary bedroom with ensuite and an additional bedroom on the same level, ensuring both comfort and accessibility. With beautiful curb appeal highlighted by a stone facade, these homes are designed to impress inside and out. This is your opportunity to be part of something exceptional. Now launching the first block of 19 premium units - reserve yours today and experience the elegance of modern living, brought to you by Wasko. **EXTRAS** TO BE BUILT - ALL OFFERS MUST BE ON BUILDER FORMS. Expected completion Fall 2025. Emailrobjames@primebrokerage.ca for more information and/or builder contract. (id:60626)
Prime Real Estate Brokerage
56246 Donnelly Drive
Bayham, Ontario
JUST WHAT YOU ARE LOOKING FOR!...NEWER 2+2 BEDROOM HOME ON QUIET STREET BACKING ON TO FIELDS. Open concept with vaulted ceilings. Patio doors to covered deck.. Spacious open kitchen with huge island. Lots of cupboards. Main bath also has laundry facilities. Primary bedroom with 3 pce ensuite and walk in closet. Mostly engineered hardwood and LVP flooring. Lower level features 2 extra bedrooms, an office, rec room and second laundry room . Ideal for the family that wants a washer/dryer on each floor . New shed 2025. Fenced yard. Extra parking. No front or rear facing neighbours.. .just field and trees. Easy walk to school, church, grocery store, pharmacy or library. (id:60626)
RE/MAX Tri-County Realty Inc Brokerage
2016 Kate Avenue
Innisfil, Ontario
MOTIVATED SELLER! BRING ALL OFFERS! NATURE, COMFORT AND CONVENIENCE IN THE HEART OF INNISFIL! Enjoy lakeside living just steps from Lake Simcoe, with beach access waiting at the end of the street in this beautifully updated 3-bedroom ranch bungalow. Perfectly located for everyday convenience, enjoy walking distance to Innisfil Beach Park, Innisfil Town Square, and all the essentials along Innisfil Beach Road, including restaurants, grocery stores, convenience stores, and the library. Commuters will love being just 15 minutes to Highway 400 and 30 minutes to Downtown Barrie. Nestled on a large pie-shaped lot with a park-like setting, this home is surrounded by majestic mature trees and features stunning perennial gardens, a private patio, and a cozy firepit area for relaxing or entertaining outdoors. Inside, the open-concept living and dining area is warmed by a natural gas fireplace, while large bedroom windows frame peaceful views of nature. Ample parking and an attached garage offer added convenience, along with in-suite laundry to complete this inviting, move-in ready #HomeToStay! (id:60626)
RE/MAX Hallmark Peggy Hill Group Realty
2016 Kate Avenue
Innisfil, Ontario
MOTIVATED SELLER! BRING ALL OFFERS! NATURE, COMFORT AND CONVENIENCE IN THE HEART OF INNISFIL! Enjoy lakeside living just steps from Lake Simcoe, with beach access waiting at the end of the street in this beautifully updated 3-bedroom ranch bungalow. Perfectly located for everyday convenience, enjoy walking distance to Innisfil Beach Park, Innisfil Town Square, and all the essentials along Innisfil Beach Road, including restaurants, grocery stores, convenience stores, and the library. Commuters will love being just 15 minutes to Highway 400 and 30 minutes to Downtown Barrie. Nestled on a large pie-shaped lot with a park-like setting, this home is surrounded by majestic mature trees and features stunning perennial gardens, a private patio, and a cozy firepit area for relaxing or entertaining outdoors. Inside, the open-concept living and dining area is warmed by a natural gas fireplace, while large bedroom windows frame peaceful views of nature. Ample parking and an attached garage offer added convenience, along with in-suite laundry to complete this inviting, move-in ready #HomeToStay! (id:60626)
RE/MAX Hallmark Peggy Hill Group Realty Brokerage
6408 42 Av
Beaumont, Alberta
LUXURY LIVING IN RUISSEAU! HUGE PIE SHAPED LOT! Where modern living meets small-town charm in Beaumont. Ideally located just minutes from the airport, updated recreational facilities, scenic multi-use trails, parks, playgrounds, & locally owned restaurants. Schools are within easy walking distance, making it perfect for growing families. The 'Cole' by Cranston Master Builder ft 9' ceilings, durable vinyl plank flooring throughout the main floor, with an inviting electric fireplace in the living room. The stylish kitchen boasts quartz countertops, soft-close cabinetry extending to the ceiling, & a convenient spice kitchen with a second stove, sink, and full-height cabinets. A bright dining room, den & 4-piece bath complete the main level. Upstairs, enjoy the ease of laundry, a bonus room, & a serene primary with a 5-piece ensuite & walk-in closet. Tow additional bedrooms provide comfort and space for the whole family. Plus a double attached garage and SEPARATE ENTRANCE to basement that has 2 windows! (id:60626)
Century 21 All Stars Realty Ltd
2901 Pinnacles Road
Quesnel, British Columbia
An amazing opportunity at a great price! This is your chance to purchase the former 'Hitchin Post Pub" in the bustling community of Bouchie Lake, just 10 minutes West of Quesnel BC. Fantastic location puts you within walking distance of the community fair/rodeo grounds, firehall, Bouchie Lake, residential subdivisions and only a 5 minute drive to the Quesnel Golf course. Generous open bar area, commercial kitchen, walk-in coolers and freezers, billiards area, west-facing patio (new treated-wood decking), live music stage and 5.02 sprawling usable acres to expand your business ideas. This package falls under C3 zoning with 400 amp service. Previous owner had many great ideas including laundry mat expansion and mini storage. Bring your ideas and get rockin' in the Cariboo! (id:60626)
Century 21 Energy Realty(Qsnl)
9715 County Road 2 Road
Greater Napanee, Ontario
Discover an exceptional investment opportunity ! This unique property, situated on approximately two acres, offers multiple income streams, providing a stable monthly revenue of $7,200. Perfectly poised for both novice and seasoned investors, this versatile estate promises both growth and immediate returns. This two storey home is divided into two well-appointed units. Each unit boasts spacious living areas, and comfortable bedrooms, ensuring continuous rental demand. Nestled within the property are 3 mobile homes that offer an affordable, flexible living option. Each is currently tenanted, all yielding consistent monthly returns. Take advantage of the additional income generated by the rented market space on the property. This versatile area is perfect for a small business or retail opportunity, adding another layer of revenue potential. Positioned just a stone's throw from downtown Napanee, this property benefits from close proximity to a full range of amenities, including shopping centers, restaurants, schools, and parks. With major highways and public transport options nearby, tenants and business patrons will appreciate the easy access and short commutes. This investment property presents a rare opportunity to acquire a diverse income-generating asset in a prime location. Dont miss out on this rare chance to own a piece of Napanees thriving real estate market! (id:60626)
Mccaffrey Realty Inc.
10735 68 Av Nw
Edmonton, Alberta
Amazing original-owner home in Allendale featuring a regal curved staircase and a bright upstairs den! Freshly painted throughout, this spacious 3+2 bedroom, 3.5 bathroom gem offers room for the whole family. The basement is ideal for extended family or guests with its own kitchen, separate laundry, 2 bedrooms, 3-piece bath, and flex space. Enjoy the oversized, heated 2-car garage—perfect for hobbies, storage, or winter comfort. A rare find in a fantastic location with quick access to U of A, Whyte Ave, shopping and Dining! (id:60626)
Now Real Estate Group
2100 Balmer Drive
Elkford, British Columbia
**Opportunity Knocks: Own and Operate a Thriving Daycare Center!** Imagine owning a turn-key business that nurtures young minds and provides a valuable service to your community. This established, accessible and fully renovated daycare center, ideally located near local schools on a spacious 0.77-acre lot, is now available for new ownership. Step inside and discover a bright and welcoming environment featuring a large learning space, three meticulously maintained bathrooms, a convenient laundry area, and two comfortable bedrooms. This space is designed for success, with the potential to accommodate up to 8 children for overnight care. With full staffing and bookings, this daycare boasts a remarkable income potential exceeding $32,000 per month! The outdoor area is a child's paradise, complete with ample parking for parents and a secure, fenced play area. Here, young imaginations can run wild on the play structure, gather around the cozy firepit area, and explore the wonders of gardening in the raised beds. But that's not all! Zoned C3, this property offers exceptional versatility. While currently a thriving daycare, the building can be adapted to suit a variety of other business ventures. Don't miss this incredible opportunity to own a profitable business and shape the future of childcare! Contact your REALTOR® today to schedule a viewing. (id:60626)
RE/MAX Elk Valley Realty
70 Glenburnie Crescent
London North, Ontario
Nestled in a highly sought-after, mature neighbourhood in London, this beautifully updated 3-bedroom plus den/office, 2 full bath bungalow offers comfort, style, and the perfect setting for family living and entertaining. Step inside to discover a warm and inviting interior featuring original hardwood flooring throughout the main floor and a fully renovated kitchen (2022) and a living room update thats sure to impress. Designed with both aesthetics and functionality in mind, the kitchen boasts modern finishes, ample cabinetry, and newer appliances ideal for cooking enthusiasts and busy households alike. The main floor includes three spacious bedrooms filled with natural light, and an updated full bathroom, while a versatile den/office / sleeping area in the basement provides a quiet space for remote work or study or hosting guests. Another full bathroom in the basement offers convenience, perfect for growing families. Outside, escape to your private backyard oasis. Enjoy summer days by the inground heated pool, gather around the fire pit on cool evenings, or relax in the fully fenced yard which is a safe and serene retreat for kids, pets, and entertaining alike. This home has everything in a great quiet neighbourhood and so close to any amenity you could want. (id:60626)
Gale Group Realty Brokerage Ltd
1213 - 50 Power Street
Toronto, Ontario
Experience luxurious living in 'Home on Power' by Great Gulf. This stunning corner unit features 2 bedrooms and 2bathrooms, with a bright and spacious open-concept layout. Enjoy high-quality finishes including a sleek modern kitchen, stainless steel appliances, and floor-to-ceiling windows. Conveniently located near the downtown core and major highways, you're just steps away from TTC, shops, restaurants, and the vibrant Distillery District. The condo offers excellent amenities such as an artist's workspace, gym/fitness/yoga studio, party room, meeting room/lounge, games room, outdoor pool, community garden, and BBQ area. Don't miss this chance to own this incredible 2 bedroom 2 bathroom with parking! (id:60626)
RE/MAX Hallmark Ari Zadegan Group Realty
356 84 Avenue Se
Calgary, Alberta
Situated on a quiet street in the mature, tree-lined community of Acadia, this fully updated bungalow blends quality updates with unbeatable functionality. Right away, the standout features are the beautifully landscaped backyard and the rare offering of two double detached garages—one oversized at 24x22 and a newer 20x20 garage equipped with 220V power, ideal for a workshop or future projects. With all utilities converted to run underground, the lot remains wide open for any future development with no overhead lines to obstruct your plans. Inside, the main floor offers a bright, open-concept layout with hardwood flooring, a large picture window, and a renovated kitchen complete with quartz countertops, stainless steel appliances, and slow-close cabinetry. There are two bedrooms upstairs, including a spacious primary with direct access to a modern, refreshed bathroom. The fully finished basement adds even more usable space, featuring a large entertainment area, a third bedroom with an attached bonus room—perfect for a walk-in closet, office, or home gym—a 3-piece bathroom, and a separate laundry/mechanical room. Located just minutes from schools, parks, shopping, and transit, and only a 15-minute drive to downtown, this home checks all the boxes in a family-friendly neighbourhood full of character and convenience. (id:60626)
Real Broker
46 - 4045 Upper Middle Road
Burlington, Ontario
Welcome to 46-4045 Upper Middle Road located at the South of the Green complex a charming enclave nestled in the heart of Burlingtonsprestigious Millcroft neighbourhood! Surrounded by lush parks, scenic trails, and top-rated golf courses, this beautifully maintained 2-bedroom,2.5-bathroom townhome offers the perfect blend of comfort and convenience. Flooded with natural light, the open-concept main floor features alarge kitchen that flows naturally into he dining space and spacious living area with walk-out to a private balcony and gas fireplace. The primary bedroom boasts a generous walk-in closet and a private ensuite, with spare bedroom and upper-level laundry adds everyday convenience. Enjoy quick access to the QEW and Highway 407, making this home a commuters dream. With shopping, dining, and everyday essentials just around the corner at Appleby Crossing and Burlington Centre, this move-in-ready condo is the ideal home base for modern living (id:60626)
Keller Williams Edge Realty
808 Westbury Crescent
London South, Ontario
Tucked away on the bend of a tree-canopied crescent in Norton Estates is this beautifully updated 4-level side-split. Sitting on just under 1/2 an acre in the middle of the city, this impressive park-like property comes equipped with your own regulation-sized beach volleyball court, stamped concrete patio, outdoor shower, and large two-storey outbuilding with hydro. It truly is an outdoor enthusiasts dream. Step inside to a bright and airy home with oversized windows and a ton of natural light. Welcoming entryway leads to sunken living room with hardwood flooring and a huge bay window. The oversized galley kitchen boasts granite countertops, and blends seamlessly into your eat-in dining space. Back door access from the kitchen to your impressive yard makes summer bbq's a breeze. Upstairs you'll find three good-sized bedrooms, including a primary bedroom with a cheater ensuite. Lower level has an additional living room space, bedroom, and 3 pc bath - a perfect option for family members who want or need a separate living area. Unfinished basement is great for storage or a workshop. Close to shopping, schools, parks, and a host of other amenities. This home has the recipe for endless outdoor fun, and is a great option for those who want to enjoy their outdoor home experience as much as their indoor one! (id:60626)
Thrive Realty Group Inc.
156 Eldorado Close Ne
Calgary, Alberta
Beautiful 2 Storey fully finished with over 2500 sq.ft, 4+1 Bedrooms, 3 1/2 Bathrooms, Central air conditioning, Newer Windows, Composite Decking. Furnace has been replaced. MAIN FLOOR- Formal Living room, Dining room, Upgraded Kitchen with all Stainless steel Appliances, Kitchen Nook area, Family room with Fire place, Laundry room and 1/2 Bathroom. UPPER FLOOR- 4 Good size Bedrooms with 2 walk-in closets, full 5 pcs Ensuite with double sinks, separate shower, jetted tub and washroom. LOWER LEVEL- Big rec room, 5th Bedroom, 3 pcs bathroom and storage room. Big back yard with Garden shed. (id:60626)
RE/MAX Complete Realty
2944 North Shore Drive
Haldimand, Ontario
Immediate possession is available on this one owner waterfront home on beautiful Lake Erie. You are going to love the soaring vaulted ceilings in the great room as you enjoy the relaxing view of lapping water. Two bedrooms and bath are in the upper level plus a quiet loft nook...what a great place to read or knit! Formal dining room, working kitchen with breakfast bar and built-in range top, oven and dishwasher. Full basement gives plenty of room for overnight guests or your favourite hobby. Main floor laundry and 2nd bath provide carefree living but wait until you get outside! Enjoy endless nights on your deck as you enjoy the views including a castle right next door! Minutes to golf courses, Hippos and Famous DJ's restaurant!! (id:60626)
RE/MAX Niagara Realty Ltd
19 Secord Drive
Hamilton, Ontario
Welcome to 19 Secord Drive – A Move-In Ready Bungalow in Hamilton’s Desirable East End! This charming and well-maintained 3-bedroom, 1-bathroom bungalow is perfectly situated on a quiet, family-friendly street and offers the ideal combination of updates, comfort, and location. Step inside to a bright and welcoming living space with large windows that fill the home with natural light. The kitchen provides ample cabinetry and flows effortlessly into a spacious backyard oasis, featuring a concrete patio – perfect for summer barbecues, outdoor dining, or relaxing evenings. Notable upgrades include a new roof (2022), several replaced windows, and a private separate entrance to the basement, offering excellent potential for future finishing or an in-law suite. All three bedrooms are generously sized with plenty of closet space, and the full 4-piece bathroom. The home also includes a private driveway, detached garage, and sits on a generous lot with mature trees for added privacy. Conveniently located just minutes from schools, shopping, parks, public transit, and quick highway access via the Red Hill Parkway and QEW – this is a fantastic opportunity for first-time buyers, downsizers, or investors alike. Don’t miss your chance to call 19 Secord Drive home – book your private showing today! (id:60626)
Platinum Lion Realty Inc.
63797 Beech Avenue, Hope
Hope, British Columbia
OPPORTUNITY KNOCKS! Investors and families alike. Fully Renovated, like new, split entry home in a quiet Hope neighbourhood, lovely mountain views! Close to schools, recreation, fishing with easy freeway access. Upstairs has 3 bedrooms, open concept, new flooring, new kitchen & hutch, w/ soft close & quartz counters, stainless appliances, new LED pot lighting & fixtures. Bathroom features new tub w/ surround & vanity w/ quartz. New paint & trim throughout. Basement was newly finished in 2019, great inlaw /studio suite featuring an open & functional kitchen & living room, with separate entry & laundry. New exterior features include hardie siding, vinyl windows, front door w/ side light, overhead garage door, gutters and more! Nicely kept private yard & plenty of parking. Come take a look! (id:60626)
Advantage Property Management
404 Pine Pt
Leduc, Alberta
5 Bedrooms 4 bathrooms Detached Home located in a peaceful community while being conveniently close to all amenities. Main floor with Open to above Living area with fireplace & stunning feature wall. Main floor bedroom with closet and full bath. BEAUTIFUL extended kitchen truly a masterpiece with Centre island. Spice Kitchen with lot of cabinets. Dining nook with access to backyard . Oak staircase leads to spacious bonus room. Huge Primary bedroom with 5pc fully custom ensuite & W/I closet. Two more bedrooms with ensuite jack & jill. 4th bedroom with common bathroom. Laundry on 2nd floor with sink. Unfinished basement waiting for your personal finishes. Legal Side entrance for basement already done. (id:60626)
Exp Realty
4045 Upper Middle Road Unit# 46
Burlington, Ontario
Welcome to 46-4045 Upper Middle Road located at the South of the Green complex – a charming enclave nestled in the heart of Burlington’s prestigious Millcroft neighbourhood! Surrounded by lush parks, scenic trails, and top-rated golf courses, this beautifully maintained 2-bedroom, 2.5-bathroom townhome offers the perfect blend of comfort and convenience. Flooded with natural light, the open-concept main floor features a large kitchen that flows naturally into he dining space and spacious living area with walk-out to a private balcony and gas fireplace. The primary bedroom boasts a generous walk-in closet and a private ensuite, with spare bedroom and upper-level laundry adds everyday convenience. Enjoy quick access to the QEW and Highway 407, making this home a commuter’s dream. With shopping, dining, and everyday essentials just around the corner at Appleby Crossing and Burlington Centre, this move-in-ready condo is the ideal home base for modern living. (id:60626)
Keller Williams Edge Realty
482 Castlegrove Boulevard
London North, Ontario
For the first time in over 40 years! This cherished 3-bedroom, 2-bathroom home is full of character and endless potential. Ideally located on a direct bus route to Western University and close to groceries, shopping, fitness centres, and restaurants. Convenience is at your doorstep, making it a perfect fit for students, families, or investors.Recent updates include a new furnace and heat pump (2024) and roof (2015), offering peace of mind for years to come. The lower level features two spacious living areas, suitable for a potential additional bedroom, providing excellent in-law or income suite potential. Don't miss this rare opportunity (id:60626)
RE/MAX Centre City Realty Inc.
681 Rogers Road
Long Point, New Brunswick
Welcome to 681 Rogers Rd, this custom built bungalow is situated in a beautiful country setting with views of Belleisle bay. Possibilities are endless with this stunning 20 acre property. Features a massive lawn space, large pond, wooded area with trails, and lots of privacy. 60x80 dome with power and water that could be great storage, riding arena/barn for horses or for other use. This could be a great property for hobby farm, or subdivide and have family build on the property. Boat launch/water access at the foot of the hill to Belleisle Bay. Great curb appeal delivered by the long tree lined driveway, wrap around covered veranda, stone walk way and beautiful gardens. Inside you will be greated by an open concept living, kitchen and dining area with an abundance of natural light, heat pump, pellett stove, and walk out to covered verandah. Kitchen features a propane range as well as a large island. Down the hall is a 3 pc bath, large bedroom as well as a primary bedroom with a 3pc ensuite featuring a large soaker tub and view of the bay and 9' ceilings throughout. Down features a bar area with sink, a huge rec room with wood stove and walk out to patio/private back yard. full bath as well as a large 3rd bedroom down. Generator panel. 24x36 garage with workshop, 1/2 bath and kitchenette. Could be converted to inlaw suite if desired. Dont miss the opportunity to view this one of a kind. Call today! Approx 1km from the Belleisle Ferry (id:60626)
RE/MAX Professionals
681 Rogers Road
Long Point, New Brunswick
Welcome to 681 Rogers Road A Rare Country Estate with Endless Possibilities! Nestled in a picturesque setting with beautiful views of Belleisle Bay, this custom-built bungalow sits on a breathtaking 20-acre property that offers privacy, tranquility, and unmatched potential. Whether youre dreaming of a hobby farm, equestrian retreat, multi-family living, or simply your own peaceful oasisthis property delivers. A 60x80 dome structure, equipped with power and water, is ideal for countless uses. There's also boat launch access to Belleisle Bay just down the hill, making it perfect for nature and water lovers alike. Curb appeal abounds with a wrap around covered veranda, stone walkway, and beautifully landscaped gardens. Inside, youre welcomed into a bright, open-concept living, dining, and kitchen space filled with natural light. Stay cozy year-round with a heat pump and pellet stove, and enjoy walk-out access to the veranda. The kitchen is a chefs delight, complete with a large island and propane range. Fully finished up and down featuring 9 ft ceilings on the main level. Bonus features include a generator panel for peace of mind, a 24x36 detached garage with workshop, half bath & kitchenette convertible to an in-law suite or guest quarters. This is truly a one-of-a-kind country property that combines charm, versatility, and value. Approx 1km from the Belleisle Ferry. Dont miss your chance to explore everything it has to offercall today to book your private showing! (id:60626)
RE/MAX Professionals
228 Labelle Street
Russell, Ontario
This beautifully updated single-family home in the heart of Embrun is the perfect blend of charm and modern finishes. Sitting on an oversized lot, this property offers incredible outdoor space and a completely turn-key interior. Step into a fully renovated kitchen (2024) designed with both style and function in mind perfect for cooking, entertaining, or enjoying quiet mornings at home. The dining room and bathroom were also redone in 2024, with the bathroom transformed into a luxurious spa-like retreat. Freshly painted in 2025, the home feels crisp, bright, and ready for its new owners.Other updates include a roof replaced in 2019 with a 10-year warranty still in effect, giving peace of mind for years to come.With nothing left to do but move in and enjoy, this home is a rare find in a family-friendly community close to schools, parks, and amenities. (id:60626)
Royal LePage Team Realty
40 Salengro Crescent
Moncton, New Brunswick
Welcome to 40 Salengro Crescent a beautifully appointed Executive 2-storey home located in the heart of Moncton North, just minutes from schools, shopping, and all amenities. The main level offers a warm and inviting layout featuring a spacious living room with a cozy propane fireplace, a formal dining room, and a well-equipped kitchen with granite countertops. A convenient 2-piece bathroom and main-level laundry round out this level, offering both style and functionality. Upstairs, you'll find a true Primary Bedroom retreat complete with two walk-in closets and a luxurious 4-piece ensuite bathroom. Two additional generously sized bedrooms and a 4-piece family bath provide ample space for the whole family. The bright and spacious basement boasts a massive family room, a 3-piece bathroom, a non-conforming bedroom ideal for guests or a home office, and plenty of storage space. Additional features include a double attached garage, new furnace with a ducted heat pump system for year-round efficiency and comfort, and beautifully landscaped grounds. This stunning home checks all the boxes space, style, and location! Contact your REALTOR® to schedule your private viewing today! (id:60626)
Coldwell Banker Select Realty
61 Blackbird Bend
Fort Saskatchewan, Alberta
This stunning under-construction home will be ready in just one month. It features 7 bedrooms and 4 full bathrooms, including a main floor bedroom and full bath, a high-end kitchen, open-to-above living area, and dining space. The upper floor offers a spacious master suite, three additional bedrooms, a full bath, and a bonus room. Includes a fully finished 2-bedroom legal basement suite with separate entrance — ideal for mortgage support or rental income. Perfect for large families or smart investors! (id:60626)
Maxwell Polaris
116 Storyland Road
Horton, Ontario
OPTION FOR RENT TO OWN AVAILABLE. This new build home is convenienty located less than a kilometer from Trans-Canada Highway 17, just 45 minutes to Kanata, 40 minutes to Pembroke, and 8 minutes to all of the amenities of Renfrew. This 3 bedroom, 2 bathroom home has an open concept living/dining/kitchen space and features a stylish classy tray ceiling including plenty of thoughtfully placed lighting to complement the space. Patio doors next to the dining area lead to a large covered porch complete with composite decking which overlooks the tranquil forest behind the home. The primary bedroom includes both a large walk-in closet and three piece ensuite, with plenty of room for your king sized bed. The second and third bedrooms also offer plenty of space and light. The basement is awaiting your finishing touches and has been drywalled and includes plumbing for a third bathroom. Other notable features include 40 year lifetime shingles, custom built cabinetry, insulated garage door, extra insulation and more! Full Tarion Home Warranty included. (id:60626)
Exp Realty
6223 18 Street St Ne
Rural Leduc County, Alberta
Welcome to the home of your dreams. Crafted with love and attention to detail, this beautiful property features 5 spacious bedrooms, a den and 4 luxurious bathrooms. Every inch of the home has been fully upgraded, showcasing 9-foot ceilings across all three levels. The custom kitchen has been thoughtfully extended, complete with a separate spice kitchen for added convenience. The living room boasts a stunning open-to-above design, creating a bright and airy atmosphere. A well-equipped laundry room with a sink adds practicality to this elegant space. This home is ideal for a growing family, offering both style and functionality at every turn. (id:60626)
Exp Realty
642/640 Courtenay Crescent Crescent Nw
Kamloops, British Columbia
Great Investment property in a good location! Full side by side duplex. 3 bedrooms and a full bathroom on the lower level. The main floor has a spacious living room, kitchen, and dining area plus a 2-piece bathroom. One side has a detached garage. All appliances are included. Both sides have long term tenants. Measurements are for 1 side only. Close proximity to schools, recreation, and shopping. Please allow 24 hours for showings. (id:60626)
Royal LePage Westwin Realty
20 Mcgivern Street
Mapleton, Ontario
Great opportunity to own a versatile auto shop located in the welcoming community of Moorefield. This well-maintained property offers everything you need, featuring a large shop area with three overhead garage doors two measuring 10' x 10' and one 12' x 12' providing excellent accessibility for a variety of vehicles and equipment. Inside, you'll find a functional office space, a kitchen area, and a bathroom, making it a complete, ready-to-use workspace. The property has seen many recent updates, including a new office addition completed in 2019, a new shop floor in 2017, and an updated electrical panel in 2020. Further improvements include new shop windows, strapping, insulation, trusses, and roof sheets, along with new siding installed in 2022. Whether you're expanding your business or investing in a solid commercial property, this space offers outstanding value in a great location. Sellers will consider a vendor take back mortgage. Don't miss your chance to make this well-equipped shop yours - book a showing today! (id:60626)
Royal LePage Don Hamilton Real Estate
2698 Beaverbrook Road
Fruitvale, British Columbia
I'm at a loss for words to describe this 3.14-acre property fully. As soon as you start driving in, you will feel like you are entering a manicured park, with each rock, plant, tree, and building placed in a specific area! There are sitting areas, an abundance of planting garden areas, 4 different fruit trees, a huge blueberry patch, strawberries and the list goes on. It includes 2 large greenhouses with cement foundations and red cedar supports. So if you ever dreamed of opening your own greenhouse, it's all ready for you. One is 12 ft x 30 ft, and the other is 40 ft x 24 ft. Both have electrical and water to them. Then there is the 14ft x 38 ft plant starting, growing outbuilding, which could supply you with fresh veggies all winter. There's also a large cover 17x29 area that is currently used to store wood. Then we can't forget about the large 25x9 carport, with the attached 37x25 garage/shop. The house features 3 bedrooms and 2 bathrooms on the main floor, a spacious kitchen with a coffee and prep area, a bar-style dining area, and a pantry. Then the dining/ living room, with its abundance of natural light, leads off to a large 10x30 deck, where you can enjoy your morning coffee and evening downtime. The 4th bedroom is in the basement, plus another bathroom. There are 2 large rooms, one could be a family room and the other a games room. Or make it into a suite, with its own entrance. Who couldn't use a mortgage helper? There is also another wood stove to keep you toasty warm. Plus, it has another large, heated sunroom that leads to the lower deck area. Oh! And we can't forget about the cold room to keep your summer harvest in. This house and property have so much potential for both personal and/or home business. This one has to be viewed to see what it all entails. (id:60626)
RE/MAX All Pro Realty
219 Huntcroft Road Ne
Calgary, Alberta
This fully updated and beautifully maintained home is tucked away on a quiet, tree-lined street, offering space, versatility, and standout outdoor living—ideal for families or investors. Enjoy incredible curb appeal with lush landscaping, a welcoming front deck, and an oversized double garage. The backyard is an entertainer’s dream, featuring a large concrete patio, a beautiful fire pit area surrounded by mature greenery, a storage shed, and a greenhouse (optional to keep). Inside, the main level boasts hardwood flooring throughout, a huge front window that floods the space with natural light, and a modern kitchen with a gas stove, stainless steel appliances, a center island for casual seating, and a formal dining area for special gatherings. Everything has been tastefully updated and well cared for. The main floor includes 3 bedrooms, with a primary suite featuring a private 3-piece ensuite, plus an additional 4-piece bathroom.The illegal basement suite has its own separate entrance, a second full kitchen with stainless steel appliances, 3 more bedrooms, a 4-piece bath, and a generous living space—perfect for extended family or rental income. This home is truly move-in ready, with thoughtful upgrades throughout and outstanding value in a quiet, established neighbourhood. Be sure to check out the virtual tour. (id:60626)
RE/MAX Key
100 Josselyn Drive
London South, Ontario
Welcome to this spacious 4-Level Back-Split, perfectly nestled on a quiet street in one of White Oaks most desirable neighborhoods. This home offers the ideal combination of space, comfort, and convenience just minutes from major highways, schools, parks, shopping, and all essential amenities. Step inside and discover 3 generously sized bedrooms, 2 full bathrooms, and a thoughtfully designed layout perfect for families or entertaining. The bright, oversized kitchen boasts vaulted ceilings, twin skylights that flood the space with natural light, stainless steel appliances including a gas stove, and direct access to your private backyard oasis. The backyard features a large pergola ideal for summer BBQs, outdoor dining, or simply unwinding after a long day. The main floor offers a sun-filled living room and a spacious formal dining area, while the upper level includes three comfortable bedrooms and an updated 4-piece bath. Relax on the third level in your cozy family room complete with a gas fireplace perfect for movie nights or quiet evenings at home. The lower level provides endless possibilities for a home gym, games room, office, or kids play space. Additional updates include a newer roof, furnace, A/C, and windows offering peace of mind for years to come. Don't miss your chance to own this bright, spacious gem in sought-after White Oaks book your showing today! (id:60626)
Century 21 First Canadian Corp
Lot 2 Holland Road
Fletchers Lake, Nova Scotia
Marchand Homes - The Rebecca. This beautiful 2-storey home will include 4 bedrooms, 4 bathrooms, full verandah in front, and an ideal open concept main living area. Key features are heat pump technology, a white shaker style kitchen with backsplash and cabinet to the ceiling, quartz countertops throughout, fully finished basement, 12 mil laminate, stunning curb appeal, open joist, engineered flooring system, 40-year LLT shingles, a 10-year Atlantic Home Warranty and list goes on and on! Fletchers Lake offers a peaceful and family-friendly living environment while only being a short drive to your nearest amenities. (id:60626)
Sutton Group Professional Realty
20 Harvey Place Sw
Calgary, Alberta
Welcome to 20 Harvey Place S.W., Calgary! This well built solid home is nestled in one of the most coveted family friendly and quiet cul-de-sac locations in the Haysboro community. It has a H-GO zoning, 52 x 115 ft. lot. Over 2200 sq. ft of developed space, 3 bedrooms, a den, large recreation room, 1.5 baths. Featuring laminate floors, tiles & carpet on the main level, this home exudes coziness and comfort. Stepping into the foyer you're greeted by a spacious living room. The kitchen features cabinets with ample spaces. The comfortable nook area leads you to a large 26 x 16 deck with a nice view of the private back yard. Completing this floor is a full bath, 3 good sized bedrooms. Master bedroom has a double French door leading to the deck. The fully finished basement features a huge open recreation room (24.5 x 21 ft.) with a wood burning fireplace, offering endless possibilities for entertainment and relaxation, a den, a storage and a large laundry room. Some improvements have been done over the years, vinyl windows, lightings, hot water tank (2011), high efficiency furnace (2021). Haysboro is a sought after established community, with steps away from elementary schools, shopping, parks, playgrounds, 10 minutes walk to C-Train station. It's a great buy. (id:60626)
Grand Realty
531 Kucey Crescent
Saskatoon, Saskatchewan
Welcome to 531 Kucey Crescent – A Beautifully Updated Family Home in Arbor Creek. Ideally located in the highly sought-after neighborhood of Arbor Creek, this spacious 1,893 sq ft two-storey split is just steps from Arbor Creek Park. Inside, you're greeted by a bright and spacious foyer that flows into a bayed front living room and a formal dining area—perfect for entertaining. The main floor showcases beautiful hardwood and tile flooring throughout. The oak kitchen offers both style and functionality, featuring granite countertops, a Sil-Granite sink, tiled backsplash, ample cabinetry (including frosted glass accents), an island with seating and pendant lighting, plus stove, dishwasher, fridge & hood fan. Enjoy casual meals in the bayed dining nook with direct access to the sunroom and mature backyard—complete with a brick patio, and lush landscaping. The cozy family room features a gas fireplace with oak mantle and tiled hearth, recessed lighting, and a welcoming ambiance. A main-floor den, 2-piece powder room, and a laundry room with pocket door and built-in shelving round out the main level.Upstairs, the primary suite offers hardwood floors, a walk-in closet, and a 3-piece ensuite with a tile and glass shower featuring a body sprayer. Two additional bedrooms and a beautifully updated 3-piece main bath—with a 5-foot tile and glass shower also equipped with a body sprayer—complete the upper level. The fully developed basement provides even more space with a large family room with wet bar, games area, two additional bedrooms, a 3-piece bath with jetted tub and handheld shower, plus dedicated storage and utility room. Additional features include a 24x22 attached garage, central air conditioning, central vac, window treatments, and great curb appeal. (id:60626)
Derrick Stretch Realty Inc.
37 Kanvers Way
Greater Napanee, Ontario
Take a look at this beautiful bungalow nestled in one of Napanees most desirable family-focused neighborhoods. Thoughtfully updated and brimming with modern conveniences, this spacious home is the perfect blend of comfort, style, and functionality. Step inside the welcoming foyer and immediately appreciate the open layout, showcasing rich hardwood floors, elegant crown moldings, and a soothing color palette. The sun-filled living room is perfect for relaxing or entertaining, seamlessly flowing to a formal dining area designed to host memorable gatherings. The heart of the home, a gourmet kitchen comes equipped with sleek countertops, abundant storage, and contemporary appliances, ideal for any home chef. Retreat to the oversized primary suite, featuring a gorgeous ensuite with a walk-in closet, offering a perfect sanctuary at the end of a busy day. Another additional generous bedroom, a full bath, and convenient main-floor laundry complete this level, accommodating family and guests with ease. Downstairs, a fully finished basement nearly doubles your living space. The expansive family/recreation room is the perfect spot for movie nights, a playroom, or a home gym, while three more bright bedrooms and a third full bath give flexibility for extended family, guests, or a dedicated home office. Step outside to your private, fenced backyard oasis casting mature landscaping, ample grass for kids and pets to play, and a patio area for summer BBQs or tranquil evenings under the stars. The double attached garage and wide driveway offer parking for multiple vehicles, while the extra storage ensures everything has its place. Located minutes from schools, parks, shopping, healthcare facilities, and highway access, this is the ultimate Napanee address for those seeking space, privacy, and uncompromised modern living. Experience the best of both worlds-a peaceful neighborhood atmosphere with every convenience just moments away. (id:60626)
Mccaffrey Realty Inc.
Lot 3 Flail Rd
Qualicum Beach, British Columbia
Click on ''Multimedia'' for full drone and aerial views. $85,000 Below Assessment – 19.7-Acre Country Retreat A rare opportunity to own a piece of Vancouver Island's countryside at exceptional value. Lot 3 is a 19.7-acre parcel with a cleared building site, ideal for your dream home or hobby farm. Prefer a turn-key option? A brand-new custom home by JDI Homes can be added for a complete package starting at $1,400,000 + GST (subject to change). Zoned AG1 and located in the ALR, it's perfect for raising animals, growing food, or simply enjoying rural life. Just minutes from the ocean, rivers, and lakes—outdoor adventures like kayaking, hiking, and fishing are right at your doorstep. Enjoy peaceful living surrounded by trees with potential mountain views, a drilled 6 GPM well, and hardtop road access. A building scheme protects your investment and the character of the area. GST applies. (id:60626)
Royal LePage Parksville-Qualicum Beach Realty (Pk)
6955 Terazona Drive Unit# 447
Kelowna, British Columbia
Bring us an Offer! The cutest home at La Casa is also a turn key business on AirBnB (Hilltop Haven). Panoramic lake views, luxury finishes and spectacular vaulted ceilings with incredible window detail create a bright and spacious feel at this one of a kind property. Add in a white designer kitchen with solid surface counter tops, black stainless appliances and a tongue and groove wood clad vaulted ceiling. The primary bedroom has its own private patio in addition to the two large patios at the rear of the home overlooking the lake. The tandem garage is set up to be your own personal gym, as well amazing additional lock off storage. A new heat pump was installed January 2025, wall mounted A/C units and an on demand hot water tank complete the high quality of this build. With legal Air BnB status and a 5 Star rating as ""Hilltop Haven"" at La Casa for peak summer rentals and off season long term rentals, this unit has the potential to generate $60,000+ per year in revenue. Now priced below assessed value and looking for an offer. (id:60626)
Momentum Realty Inc.
192 Northwood Drive
Welland, Ontario
Impeccably Maintained and Beautifully Presented-A Must See Home! Step into this stunning home that radiates pride of ownership from the moment you enter. The grand hardwood staircase makes a striking first impression in the bright and spacious front foyer, setting the tone for the rest of this immaculate property. Enjoy cooking and entertaining in the elegant kitchen, complete with granite countertops and island, beautiful built in appliances, and a seamless flow into the inviting family room featuring a cozy gas fireplace and built in bookshelves to feature photos of your family. Entertain your guests in the formal living and dining room. The main floor also includes convenient laundry with front load washer and dryer, ceramic tile and exceptionally clean carpet in the living/dining and family room. Upstairs, gleaming hardwood floors flow throughout the three good size bedrooms, including a generous primary suite with its own private ensuite. With a total of three pristine bathrooms, there's space and functionality for the whole family. Step outside to your own backyard oasis-perfect for relaxing, gardening or hosting guests. The double garage and shed offer added convenience and storage. Every inch of this home shows beautifully and has been meticulously cared for. This is the one you've been waiting for-but don't wait too long. (id:60626)
RE/MAX Garden City Realty Inc

