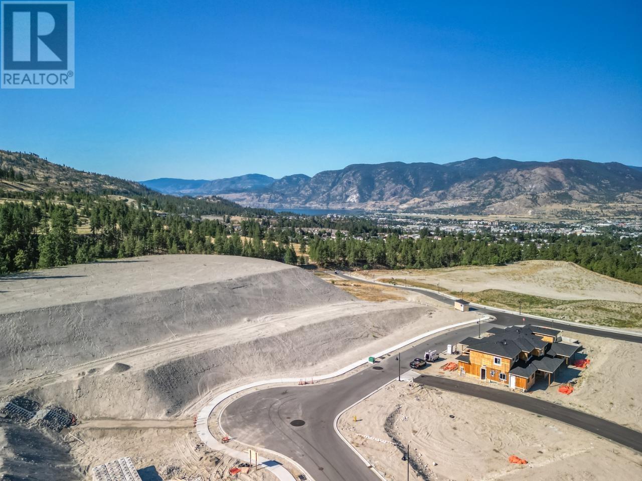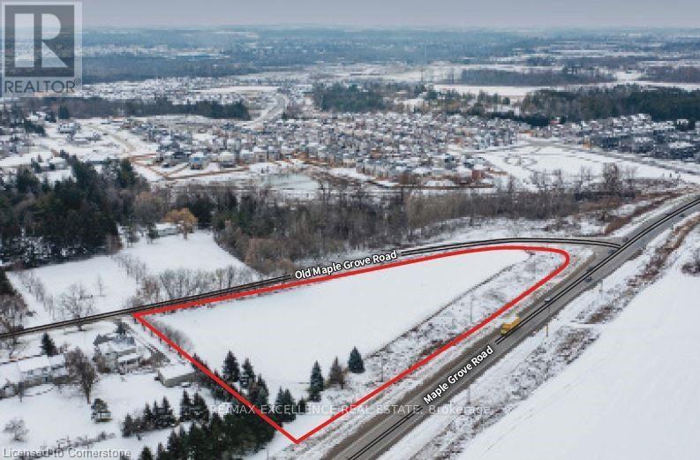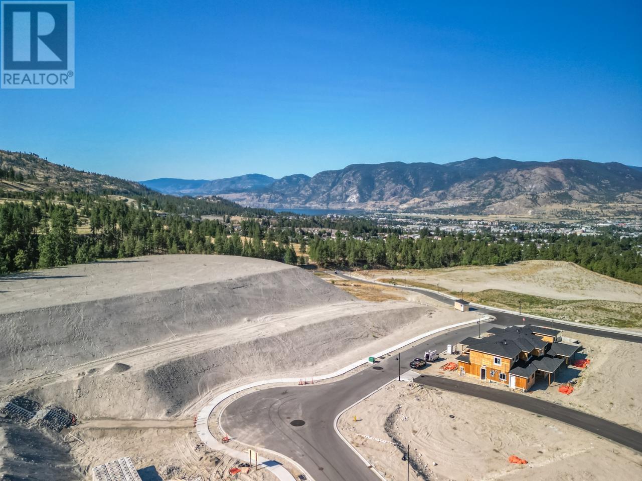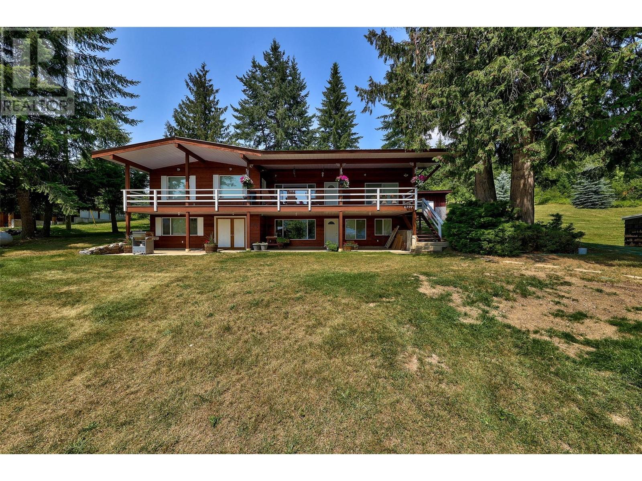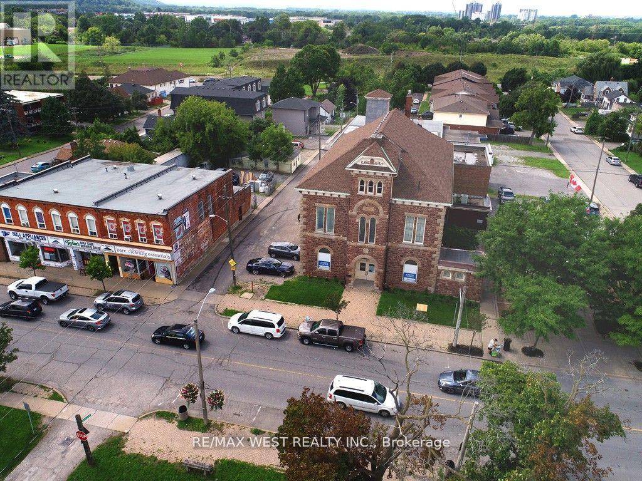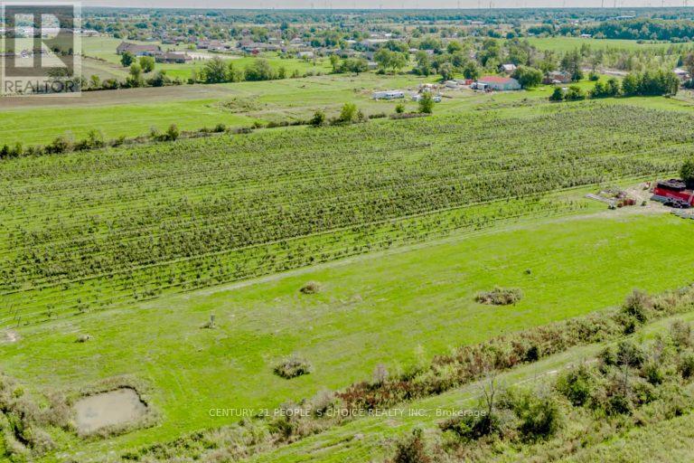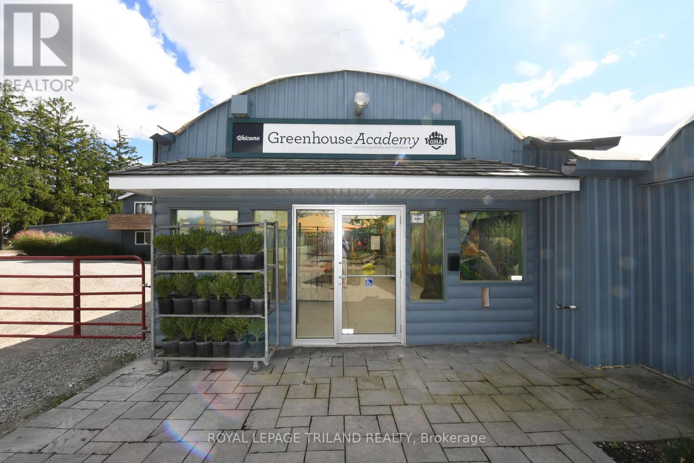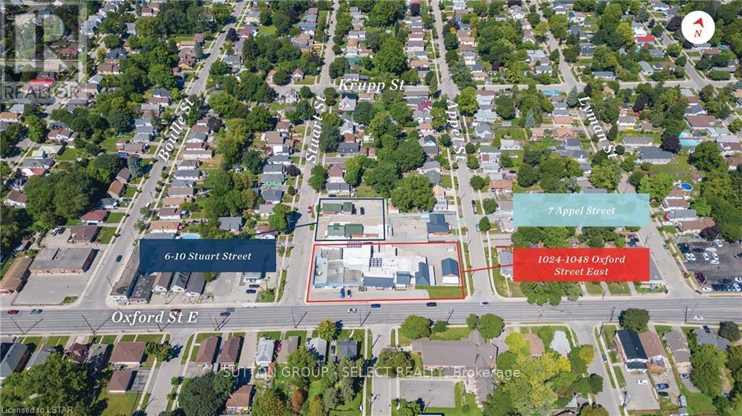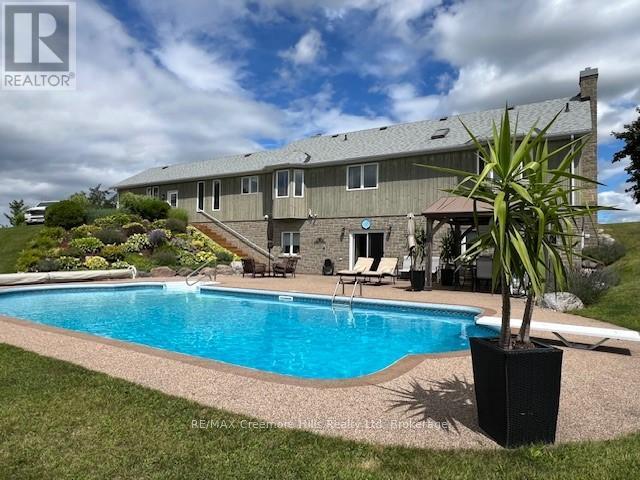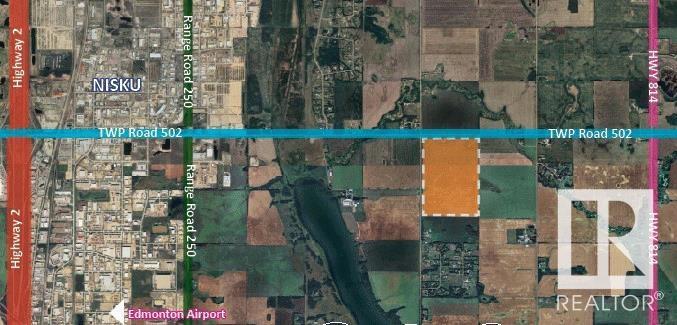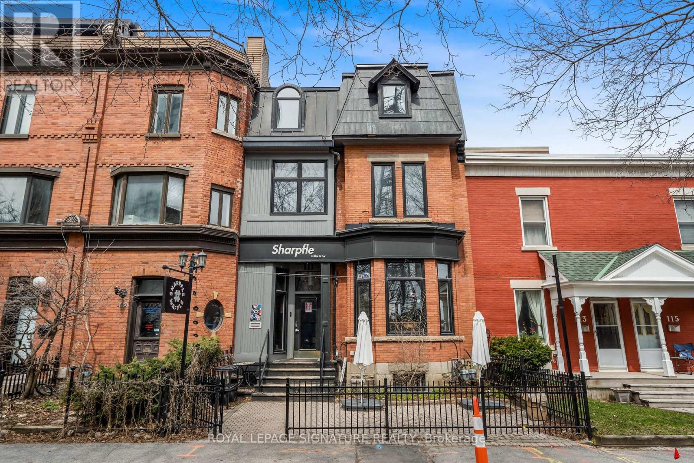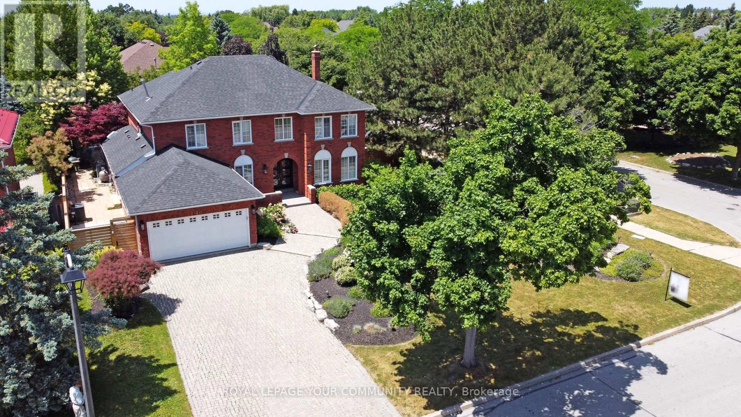682 Westover Road
Flamborough, Ontario
Exceptional opportunity offers 5 distinct residences & huge barn/loft (4000+ sqft)! Legal non-conforming rental units include 2 detach cottage-like bungalows, 1 barn apt & 2 separate dwellings in the main house. Perfect for earning a secondary income, or families that wish to stay close but want a space to call their own. Beautiful 10.28 acres of property sitting on a level lot with many mature trees & small, serene creek running through. MAIN HOUSE (rebuilt 1991): 2-storey with attached double car garage & comprised of 2 dwellings, both with independent entrances; UNIT A (2404 sqft): Appointed beautifully w grand foyer & curved staircase open to above, home office w exposed brick wall, updated kitchen w seated island & access to the patio beyond, separate dining area, living room w stunning f/p & surround, main floor laundry & powder room. Upstairs holds 4 good-sized bedrooms & 2 updated bathrooms including a 6-pce ensuite. Other features include crown moulding, pot lights & plank flooring. UNIT B (1556 sqft): Offers its own main floor laundry & powder room, eat-in kitchen with stove-top & wall oven, very cozy living room featuring wood-burning corner f/p w large stone surround, office area w window seat & garden door w/o to yard. Upstairs holds 2 generous-sized bedrooms, one with the same stone feature wall carried through, shared 4-pce bathroom & lots of closet/storage space. COTTAGE UNIT C (707 sqft): 1 Bed, 1 Bath unit with “His/Her” bedroom closet, laundry/mud room w additional entrance & a lovely covered front porch overlooking the front yard. COTTAGE UNIT D (1102 sqft): Spacious 2 Bed, 1 Bath unit offering ensuite laundry, wood floors, and huge primary bedroom with wall-to-wall closet and access to the outside. APARTMENT UNIT E (1346 sqft): 2 Bedroom unit with great bedroom size and storage, easterly views from the living room bow window & primary balcony. Separate hydro & gas meters. Unit C: Electric heating. Potential added income from barn & paddocks. (id:60626)
Keller Williams Edge Realty
682 Westover Road
Flamborough, Ontario
Exceptional opportunity offers 5 distinct residences & huge barn/loft (4000+ sqft)! Legal non-conforming rental units include 2 detach cottage-like bungalows, 1 barn apt & 2 separate dwellings in the main house. Perfect for earning a secondary income, or families that wish to stay close but want a space to call their own. Beautiful 10.28 acres of property sitting on a level lot with many mature trees & small, serene creek running through. MAIN HOUSE (rebuilt 1991): 2-storey with attached double car garage & comprised of 2 dwellings, both with independent entrances; UNIT A (2404 sqft): Appointed beautifully w grand foyer & curved staircase open to above, home office w exposed brick wall, updated kitchen w seated island & access to the patio beyond, separate dining area, living room w stunning f/p & surround, main floor laundry & powder room. Upstairs holds 4 good-sized bedrooms & 2 updated bathrooms including a 6-pce ensuite. Other features include crown moulding, pot lights & plank flooring. UNIT B (1556 sqft): Offers its own main floor laundry & powder room, eat-in kitchen with stove-top & wall oven, very cozy living room featuring wood-burning corner f/p w large stone surround, office area w window seat & garden door w/o to yard. Upstairs holds 2 generous-sized bedrooms, one with the same stone feature wall carried through, shared 4-pce bathroom & lots of closet/storage space. COTTAGE UNIT C (707 sqft): 1 Bed, 1 Bath unit with “His/Her” bedroom closet, laundry/mud room w additional entrance & a lovely covered front porch overlooking the front yard. COTTAGE UNIT D (1102 sqft): Spacious 2 Bed, 1 Bath unit offering ensuite laundry, wood floors, and huge primary bedroom with wall-to-wall closet and access to the outside. APARTMENT UNIT E (1346 sqft): 2 Bedroom unit with great bedroom size and storage, easterly views from the living room bow window & primary balcony. Separate hydro & gas meters. Unit C: Electric heating. Potential added income from barn & paddocks. (id:60626)
Keller Williams Edge Realty
1120 Antler Drive
Penticton, British Columbia
Attention Investors and Developers! Incredible and rare opportunity at The Ridge Penticton to develop this 1.245 acre multi-family RM3 zoned site. Situated in one of Penticton's most sought after new developments nestled among gentle rolling mountains and scenic natural landscape with endless panorama of open skies. Immerse yourself in nature with the countless outdoor adventures available in our beautiful four seasons climate. Penticton's spectacular golf courses, ski hills and miles of warm sandy beaches are just minutes away and an extensive system of forested walking and hiking trails is located directly in your backyard. Create your Dream! Call the Listing Representative today for a detailed package. (id:60626)
RE/MAX Penticton Realty
2100 Maple Grove Rd Maple Grove Rd
Cambridge, Ontario
3.24 acre parcel located in Cambridge, ON. The site is currently zoning R1 and has 648 ft of frontage along Maple Grove Road. The property is well positioned providing quick access to Highway #401 and ample connectivity to the Region. The property represents a unique opportunity to own a residentially zoned land in the growing Cambridge market. (id:60626)
RE/MAX Excellence Real Estate
1120 Antler Drive
Penticton, British Columbia
Attention Investors and Developers! Incredible and rare opportunity at The Ridge Penticton to develop this 1.245 acre multi-family RM3 zoned site. Situated in one of Penticton's most sought after new developments nestled among gentle rolling mountains and scenic natural landscape with endless panorama of open skies. Immerse yourself in nature with the countless outdoor adventures available in our beautiful four seasons climate. Penticton's spectacular golf courses, ski hills and miles of warm sandy beaches are just minutes away and an extensive system of forested walking and hiking trails is located directly in your backyard. Create your Dream! Call the Listing Representative today for a detailed package. (id:60626)
RE/MAX Penticton Realty
6297 Squilax-Anglemont Road
Magna Bay, British Columbia
Semi-Waterfront Acreage with Deeded Waterfront on Shuswap Lake. Welcome to your private slice of paradise overlooking the shimmering waters of Shuswap Lake. This rare semi-waterfront acreage offers approximately 900 feet of deeded waterfront, with rights to a dock, buoy, and swim platform—perfect for boating, swimming, and soaking up the summer sun. Set on a peaceful, non-ALR property, the main residence features a bright and functional layout with 2 bedrooms on the main floor and a 1-bedroom suite below—ideal for hosting family and friends.. A detached 600 sq ft garage adds valuable storage or workshop space. Adding character and charm to the property is a 1910 heritage house brimming with potential. With a little TLC, it could become the perfect guest cabin or studio.. With breathtaking views of Shuswap Lake, direct waterfront access, and room to expand or create, this is a one-of-a-kind opportunity in the heart of the Shuswap. (id:60626)
Century 21 Lakeside Realty Ltd.
343 Merritt Street W
St. Catharines, Ontario
Great Investment Opportunity, Or User, Exceptional Building With Fabulous Curb Appeal Located In Prime Area, Min To Downtown St. Catharines, Shopping Plaza, Community Centre, Parks & All Amenities. Located On High Traveled Bus Route With Easy Access To Hwy 406. Solid Stone & Brick Building. Historic 1873 Merriton Town Hall. Own A Piece Of History. Features 2400 Sq Ft Of Office Space On Main Building, Rear Building Features 2215 Sq Ft Of Office Space Plus 2215 Sq Ft Of Warehouse Garage Space. Ideal For Construction. Unique Building, Too Many Features To Mention. 2nd Floor On Main Building Currently Used As Hall (Social Club 2510 Sq Ft). Potential For Conversion to Residential Lofts. (id:60626)
RE/MAX West Realty Inc.
475 Alway Road
Grimsby, Ontario
Nestled in the heart of Niagara's fruit belt, this stunning 42.58-acre apple orchard offers an exceptional opportunity to own a piece of Ontario's fertile agricultural heritage. Located just minutes from the QEW and close to Grimsby Regional Airport and GO transit, convenience meets countryside charm in this idyllic setting. Orchard Highlights:- Premium Apple Varieties: Enjoy the rich bounty of over 25,000 high-quality apple trees including prized Honeycrisp, juicy Gala, and sweet Ambrosia.- Turnkey Irrigation: A modern, state-of-the-art drip irrigation and trellis system ensures optimal yield and tree health across 19 meticulously maintained acres.- Valuable Infrastructure: Two storage containers are currently in place at the farm entrance, with ample space to build a more extensive facility. (id:60626)
Century 21 People's Choice Realty Inc.
475 Alway Road
Grimsby, Ontario
Nestled in the heart of Niagara's fruit belt, this stunning 42.58-acre apple orchard offers an exceptional opportunity to own a piece of Ontario's fertile agricultural heritage. Located just minutes from the QEW and close to Grimsby Regional Airport and GO transit, convenience meets countryside charm in this idyllic setting. Orchard Highlights:- Premium Apple Varieties: Enjoy the rich bounty of over 25,000 high-quality apple trees including prized Honeycrisp, juicy Gala, and sweet Ambrosia.- Turnkey Irrigation: A modern, state-of-the-art drip irrigation and trellis system ensures optimal yield and tree health across 19 meticulously maintained acres.- Valuable Infrastructure: Two storage containers are currently in place at the farm entrance, with ample space to build a more extensive facility. (id:60626)
Century 21 People's Choice Realty Inc. Brokerage
12201 Pacific Avenue
Fort St. John, British Columbia
Exceptional craftsmanship defines this expansive 4,000+sqft custom-built Haugen home, perfectly set on 18.38 acres at the edge of town-offering the best of both convenience and peaceful country living. The main floor showcases stunning hardwood floors and expansive windows that flood the space with natural light. The chef-inspired kitchen features custom maple cabinetry, a spacious walk-in pantry, induction cooktop, and double wall ovens. The luxurious primary suite offers a walk-in closet and a spa-like en-suite with a soaker tub, separate shower, and heated tile floors. There is a Massive Children's Playground,Swimming pond, and chicken coop. The impressive 80'x54' shop is fully equipped with two offices, lunch room, bathroom, washer/dryer hookup's and its own septic/cistern, and a well-packed gravel yard—perfect for business.Fibre to Shop and house, A 48'x30' barn with stalls adds even more versatility This is truly a rare opportunity to own a home with a functional shop in a serene setting so close to town (id:60626)
Izon Realty
5101 Dundas Street
Thames Centre, Ontario
Immaculate Greenhouse Facility: Approx. 53,000 sq. ft. of growing space, 4,500 sq. ft. of shipping/shop area, full irrigation system with auto sun shades, 2X 80' flooding tables, back-up generator, office, boardroom, indoor/outdoor storage, 3.5 acre fertile field and a 1400 sq. ft. 3 bedroom raised ranch with pool. Current rental income $600.00/month from house, $3,500/month from shop area. (id:60626)
Royal LePage Triland Realty
1024 Oxford Street E
London East, Ontario
Investment or redevelopment opportunity. This large assembly totalling 1.1 acres spanning from Stuart Street to Appel Street along one of London's busiest corridors. Offering a mix of commercial, industrial and residential properties. This iconic property is priced to sell. The buildings and property are well maintained. The existing rents on the residential units (3 detached homes) are well below market, and most tenants are month to month. North Star Ice Company operated for many years at the core of this property. Using 18,000 sq ft of production space (over 6,000 sq ft is cold storage) This space is now vacant, leaving plenty of room for owner users. The Arterial Commercial zoning allows for many office, retail, service, repair, and automotive uses. Please contact the listing agents for the buyer package. ***7 Appel St, 6 Stuart St, 8 Stuart St, 10 Stuart St, 1024, 1028, 1030, 1040, 1042 & 1048 Oxford St must be sold together.*** **EXTRAS** 7 Appel St, 6 Stuart St, 8 Stuart St, 10 Stuart St, 1024, 1028, 1030, 1040, 1042 & 1048 Oxford St. Must be sold together*** Tax figure represents all properties. (id:60626)
Sutton Group - Select Realty
Cushman & Wakefield Southwestern Ontario
2332 Centre Line Road
Clearview, Ontario
Experience country living at its finest with an array of amenities. This property spans 41+ picturesque acres, offering opportunities for hiking, biking, and horseback riding on trails that wind throughout this rolling acreage. A beautiful mix of open space, rolling meadows, forest and fields. The custom-built bungalow has views and boasts over 3,000 square feet of living space, featuring a walkout to a beautifully landscaped oasis with an in-ground pool. With 4 bedrooms, 3 baths, an open-concept kitchen and dining area, a sunken living room adorned with a vaulted ceiling, a wall of windows, and a fireplace, the residence exudes comfort and elegance. The lower level encompasses a spacious great room with another fireplace. Throughout the home, solid oak flooring and trim. An added bonus is the 50 ft x 40 ft steel outbuilding, providing ample space for all your recreational equipment. Few properties offer the luxury of year-round recreation right in your own backyard. Situated just minutes away from the charming village of Creemore, Ontario, which boasts a variety of shops, restaurants, events, and amenities. Additionally, the property is conveniently located near Devil's Glen, Blue Mountain, Mad River Golf Club, Georgian Bay, and Collingwood to the North, with easy access to Barrie and the Greater Toronto Area. This is an opportunity to let your imagination soar in a truly idyllic setting. (id:60626)
RE/MAX Creemore Hills Realty Ltd
900 Creek Road
Shepody, New Brunswick
Adair's Wilderness Lodge presents an incredible turnkey business opportunity with limitless potential, located on 35+ acres of stunning New Brunswick landscape. This well-established destination attracts locals and tourists alike, offering a range of services including a 110-seat restaurant, a 250-seat banquet hall perfect for weddings, conferences, and events, motel units, charming cabins, campsites, and a gas bar. The property is ideally situated for outdoor enthusiasts, with direct access to ATV and snowmobile trails, hiking, fishing, waterfalls, and hunting, and its just minutes from Poley Mountain Ski Resort and Fundy National Park, and an hour from Saint John and Moncton. With so much to offer, this is a year-round business catering to a wide range of guests, from intimate getaways to large-scale events. With 35+ acres of land, theres room for expansion, think new campsite hookups, additional cabins, or even new outdoor activities. The potential for growth is limitless, making this a rare and unbeatable opportunity for someone looking to step into a thriving business with a proven track record. Whether youre seeking a lifestyle change, a new adventure, or a profitable venture, this property offers it all. Dont miss out, click the multimedia or virtual tour link on Realtor.ca for more details. This is an opportunity you wont want to pass up! (id:60626)
RE/MAX East Coast Elite Realty
89 Warwick Avenue
Burnaby, British Columbia
Quiet Capitol Hill area, nestled on the east side of the hill. This property is on the higher side of the street! Boasting four bedrooms & four bathrooms, this stunning residence spans over 2400 sq.ft. Spacious living areas with large windows and plenty of sunlight. Big kitchen finished with modern cabinets, Huge island & wok kitchen. High end metallic finish appliances. Includes HRV and air conditioned for your comforts. A legal one bedroom suite in the basement with separate entry. Broad street with Sidewalks. Blocks away to the Trail. Only One Block to Capitol Hill Elementary School and Daycare, and walk distance to Burnaby North Secondary School. Enjoy proximity to Brentwood Mall, parks, dining, and shopping, plus convenient transit links to Vancouver Downtown or SFU. A rare offering! (id:60626)
RE/MAX Crest Realty
50099 Rr 244
Rural Leduc County, Alberta
Prime Land for Sale – Build or Invest This beautiful parcel is up for grabs—buy it on its own or combine it with the adjoining 1/4 section. Located just 2 km east of Nisku on Airport Road, it sits perfectly between Beaumont and Leduc. The land currently brings in $80/acre in annual income and offers excellent development potential: build up to 4 houses. Hard-to-beat location with quick access to EIA, QE2, Leduc, Nisku, Beaumont, and South Edmonton. (id:60626)
RE/MAX Professionals
50099 Rr 244
Rural Leduc County, Alberta
Prime Land for Sale – Build or Invest This beautiful parcel is up for grabs—buy it on its own or combine it with the adjoining 1/4 section. Located just 2 km east of Nisku on Airport Road, it sits perfectly between Beaumont and Leduc. The land currently brings in $80/acre in annual income and offers excellent development potential: build up to 4 houses. Hard-to-beat location with quick access to EIA, QE2, Leduc, Nisku, Beaumont, and South Edmonton. (id:60626)
RE/MAX Professionals
19682 Richardson Road
Pitt Meadows, British Columbia
Large 2 storey, 35 year old family home, on 5+ acres (2.05 hectares) of flat land in fabulous location at the near end of Richardson Road. Home is 5 bedrooms, 2 1/2 baths, huge master with 6 piece ensuite bath & walk in closet. Home was updated in 2010 with newer 6 pcs ensuite, Maple Hardwood floor, newer windows & more. Possible 2 bedroom self contained suite, over garage. Rarely available dog Kennel business, fully licensed with space for 44 dogs in a 2280 Sq ft, heated Kennel with new roof on property generating a good income. Separate Fully fenced huge yard for dogs to run free. Huge 36X42 foundation with water and electricity connected ready to build additional garage or workshop. 2.5 acres cleared & ready for agricultural crop for additional income. Greenhouse frames included in sale. Double Exposure MLS #2962201 (id:60626)
RE/MAX All Points Realty
4819 42 Avenue
Mayerthorpe, Alberta
Click brochure link for more information** Acquire a 100% freehold interest in Mayerthorpe Retail Centre. Mayerthorpe Retail Centre is recently constructed, and consists of 4,400 square feet of leasable area on a 1.28 acre site. Anchor tenants by Tim Hortons and Subway. The Property is located in Mayerthorpe, 136 kilometers (75 minutes) northwest of Edmonton. Situated along Highway 43, the site has prominent exposure and access from the main thoroughfare, benefitting from over 7,500vehicles per day (2024) travelling east and west bound. Ideal for quick service restaurants, medical, dental, and professional users. (id:60626)
Honestdoor Inc.
30 King's Cross Avenue
Richmond Hill, Ontario
Enduring Elegance 4-bdrm & 5-Bathroom Home Located In Prestigious Bayview Hill. Recently Spent Over $300k For Renovation With High End Finishes And Appliances: New Paint, New Morden Lights And Lots Pot lights, Newer Garage Doors And Windows, Hardwood Floor, Tiles, Newer Kitchen & Bathroom, Newer Ac And Furnace, Newer Roof. Large 2 Skylights, Separate Entrance.The Details Of The Interior Design Reflect A Refined Taste. This Executive Home Has 2 Separate Staircases To Finished Basement Which Consists Of Huge Rec, 2 Pc Bathroom And 5th Bedroom With 3 Pc Ensuite. The Prime Location on a Quiet Street Offers Privacy and Serenity.This Home Presents An Excellent Opportunity For Families Seeking Top-Tier Education For Their Children. Top-Ranking School Zone, Including Bayview Hill Elementary School and Bayview SS. Close To plaza, Park, School, Community Center And Resturant. Minutes To Go Train And 404. (id:60626)
Homelife Landmark Realty Inc.
354032 80 Street E
Rural Foothills County, Alberta
Nestled on 78 sprawling acres along the tranquil Sheep River, 354032 80 Street East Rural Foothills unveils itself as a prime estate, beckoning with its extensive river frontage and panoramic views. The property boasts a stately custom home, 12 bedrooms and 13 bathrooms plus a illegal 2 bedroom 1 bathroom suite, is a testament to craftsmanship and luxury, awaiting personalization to reflect your vision. This idyllic setting, once a cherished venue for weddings and events, now presents a canvas for myriad possibilities. The land's generous proportions and strategic location make it a canvas for development ventures ranging from a luxury residential community, to a rejuvenating resort-style sanctuary or an innovative sustainable living initiative. Amidst this picturesque landscape, privacy harmonizes effortlessly with accessibility, offering a retreat from the hustle of urban life while remaining conveniently reachable. Whether envisioning expansive gardens, small-scale farming, or engaging in equestrian pursuits and recreational activities, the vast expanse of this property invites exploration and fulfillment of diverse passions. The existing shop is ready for all your “pet” projects, or easily converted into a barn for your animals. Alternatively keep the shop and use the properties massive size to build a barn, paddocks, arena, and still have room for a hay field. A rare gem in Okotoks area, this Sheep River Property stands as not just an investment opportunity but a testament to the seamless blend of natural beauty and developmental potential, promising a future limited only by imagination. (id:60626)
RE/MAX First
2779 161 Street
Surrey, British Columbia
This exceptional custom-built home in Morgan Heights offers over 6,000 sq. ft. of land and is nestled on a private lot backing onto a greenbelt, ensuring ultimate privacy. The 6-bed, 5-bath home spans 4,450 sq.ft., with over $400K in high-end renovations that reflect quality and style throughout. The spacious, well-appointed gourmet kitchen flows into a vaulted family room, which leads out to a spectacular covered deck overlooking greenspace-perfect for entertaining or relaxing. Upstairs, find two generous bedrooms and a grand master suite with an elegant en-suite. The lower level features a media room, a bright bar room, and a one-bedroom suite with a separate entrance. Just minutes from top-tier education: Southridge school, Sunnyside Elementary, and Grandview Heights Secondary. (id:60626)
RE/MAX Crest Realty
111 York Street
Ottawa, Ontario
Welcome to 111 York Street a true gem in Ottawa's iconic Byward Market. Exceptional turn-key investment property that will impress anyone looking to add to their portfolio. This mixed-use building offers the perfect blend of commercial and residential, with high foot traffic, great visibility, and multiple income streams. Projected 4.7% cap rate with NOI of $118,623.The main floor retail unit is currently leased to a popular cafe generating $4,100/month in gross rent. Above the retail, discover the crown jewel: a spacious 2-storey loft-style unit with 2,139 sq. ft. Fully furnished and operating as a successful short-term rental, the unit includes 3 bedrooms and 2.5 bathrooms, offering the flexibility to be used as a residence, office space, or continued Airbnb income property. An experienced property manager is in place and ready to continue managing the short-term rental, making this a truly turn-key investment. Main floor retail has approximately 1,275 sq. ft. of usable space, plus an additional office and storage area in the basement. This space is well-equipped for a variety of food and beverage concepts. Featuring ample seating and standing areas, a large patio overlooking green space, fully built-out leasehold improvements, and a prime location steps from the Rideau Centre, University of Ottawa, government offices, and dense residential zones, the possibilities are endless. The building also comes with a large parking lot (approx 24' x 40') behind the building that could be used for further development and expansion. Whether you're an investor looking for a stable asset in a premier location, or a startup entrepreneur seeking a dynamic live/work space, 111 York Street delivers the rare combination of location, versatility, and character. (id:60626)
Royal LePage Signature Realty
40 Frankie Lane
Vaughan, Ontario
Elegant,Executive Home W/Expansive Frontage+Deep Lot In A Desired Prestigious Community.Nestled In Privacy,W/Coveted Outdoor Space+Seclusion,This Stunning Home Blends Luxury,Comfort+Sophistication.Presenting approx4700SqFt Finished Living Space,Ideal For Family Living+Distinguished Entertaining.The Welcoming Foyer Flows Into Spacious Areas Filled W/Natural Light,Featuring Smooth Ceilings,Potlights+Hdwd T/Out Main+2nd Flrs For A Modern,Refined Touch.The Chef-Inspired Gourmet Kitchen,Is A Culinary Dream.Equipped W/Upscale Appliances,W/In Pantry,Stone Countertop,U-Cabinet Lighting,Center Island+Butlers Servery,It Is Designed For Functionality+Style,Ideal For Preparing Meals+Hosting Guests.The Sun-Filled Family Rm,Has Feature Wall+B/In Shelving,Perfect For Cozy Gatherings.Bonus Laundry/Mudroom Combo W/Built-In Cabinetry+Commercial Sink Enhances Practicality,Making It Suitable For Busy Family Life.Primary Suite Exudes A Grand Feel,Offering A Serene Retreat W/Views Of Landscaped Bk/yard,Large W/In Closet W/Organized Shelving Accommodating Wardrobes+Jewelry&Ensuite Features Luxurious Marble Natural Flrs+C/Tops+B/In Laundry Cabinet For Added Convenience.Additional Bdrms Each W/Organizers Provide Ample Space For Family,Guests Or Dedicated Home Office If Desired.The 2007 Addition Contributed Approx200 SqFt Of Living Space,Further Enhancing Appeal.Finished Lower Level W/Fully Equipped Nanny Or In-Law Suite,Complete W/Bdrm+Kitchenette,Provides Ease For Extended Family Or Guests.The Private B/Yard Oasis Is A Stand Out Feature,Perfect For Entertaining,Dining Or Lounging/Relaxing In Style.Landscaped W/Mature Trees+Professional Design,Attributes Include:Newer Awning,In-Ground Pool,Sep.1x2 Wash Rm+Ample Seating Areas.Luxurious French Brand Dedon Couch+Loungers Are Bonus.Pot Light Ambiance Creates An Inviting Atmosphere For Evening Gatherings.Having Modern Finishes,Thoughtful Design &Attention To Detail,This Residence Defines An Unparalleled,Luxury Lifestyle For Discerning Clientele. (id:60626)
Royal LePage Your Community Realty



