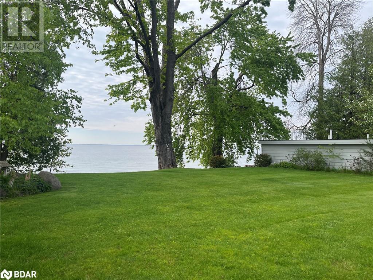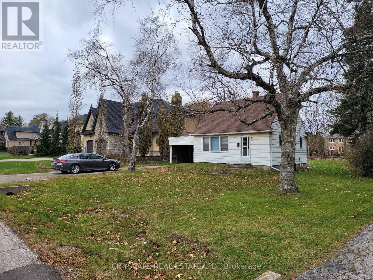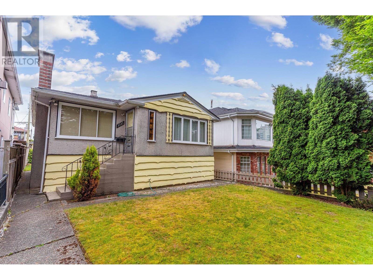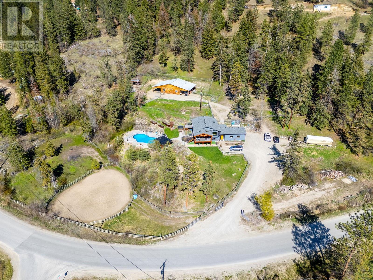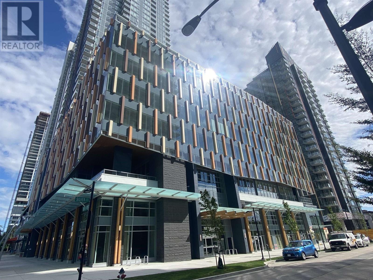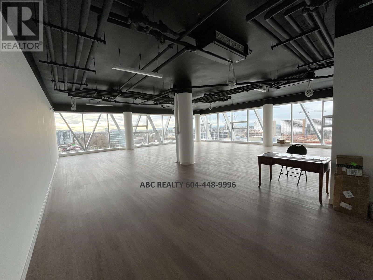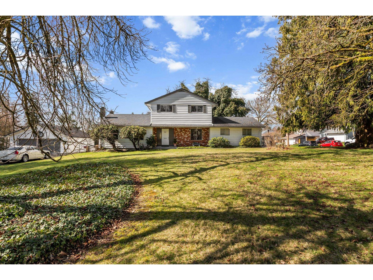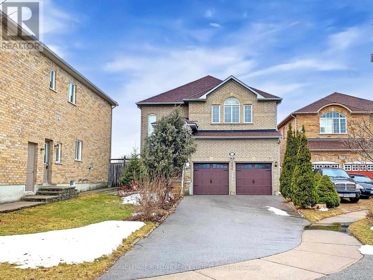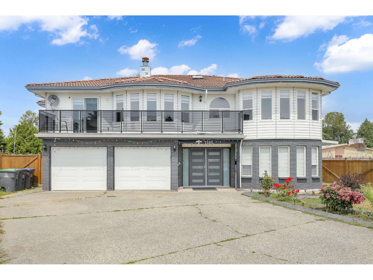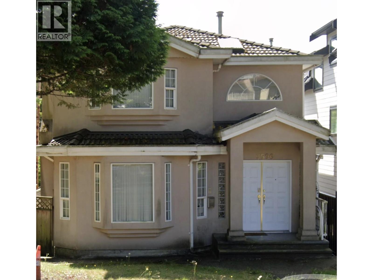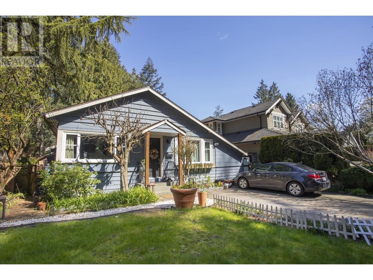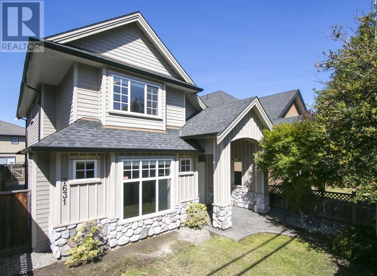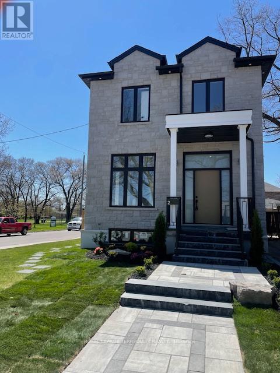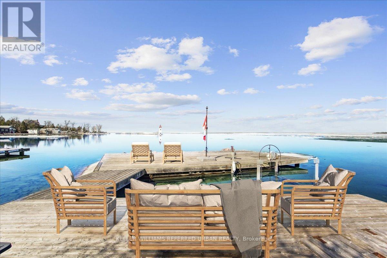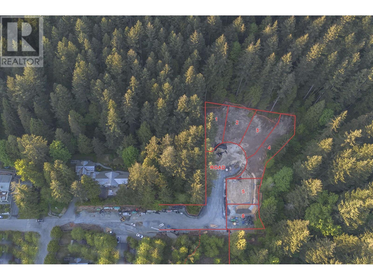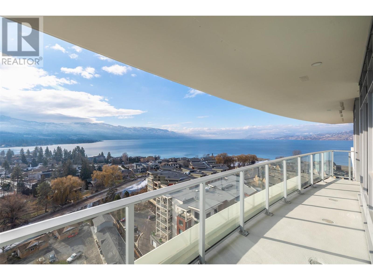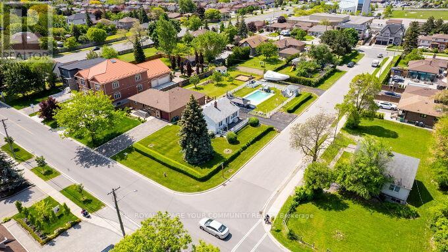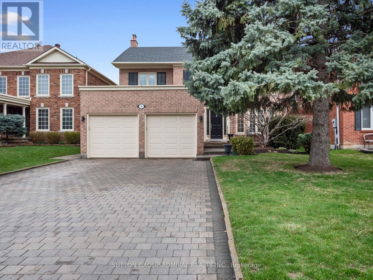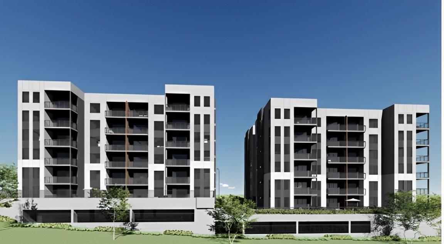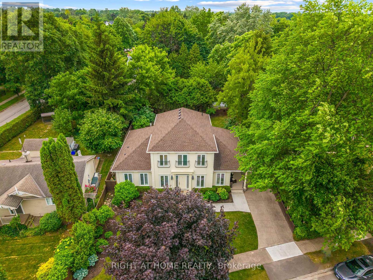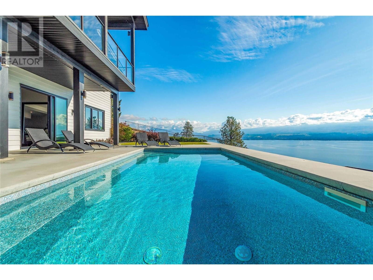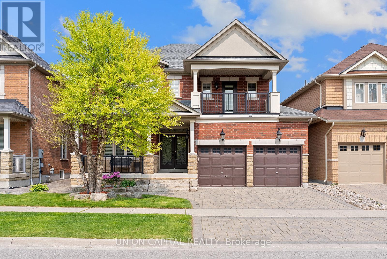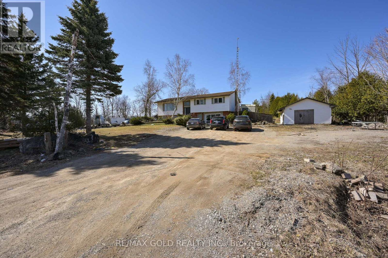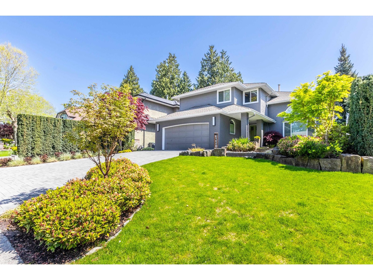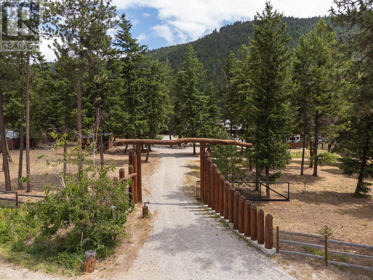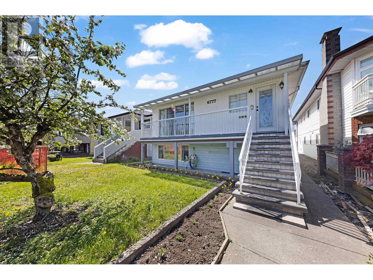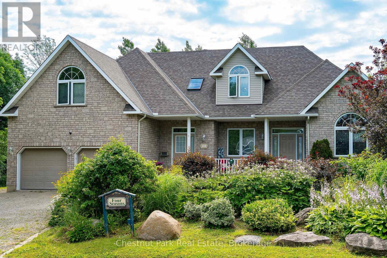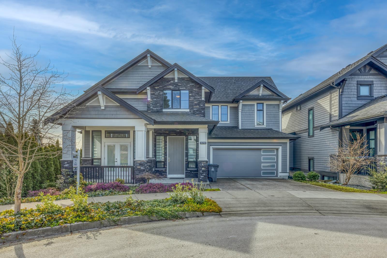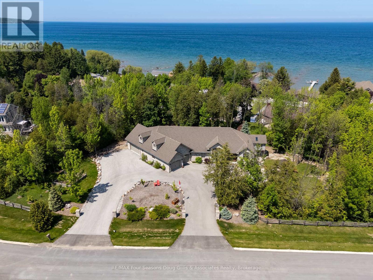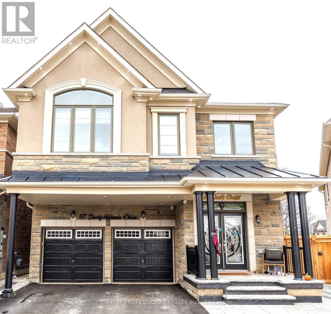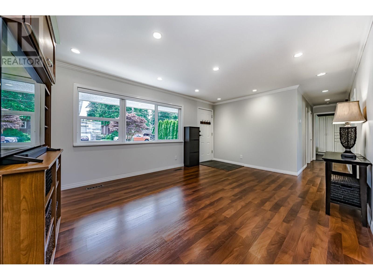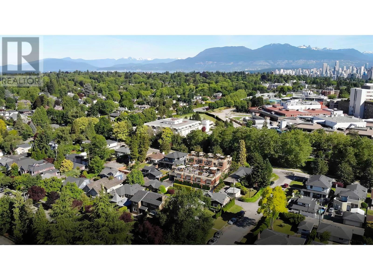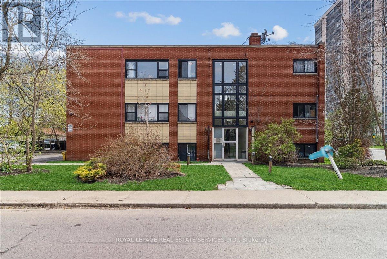155 Parkside Drive
Oro-Medonte, Ontario
Opportunity Awaits. Discover the best of lakefront living with 100' of pristine, clear waterfront on one of Oro-Medonte's most coveted streets.Enjoy quick access to Memorial Beach and the 9th Line Boat Launch, putting you on Lake Simcoe in moments. 0.51 acres nestled perfectly positioned between Barrie and Orillia, this home offers both privacy and convenience. With a spacious 28-foot boathouse with ability for a marine railway system, this property is perfect for lake enthusiasts. The 3+1 bedroom, 3 full Bathroom Bungalow offers 2,949 square feet of finished living space, complete with an attached two-car Garage, with plenty of room to make it your own. With other offerings such as a newly installed18 kW Generator and a hydro-pool swim spa an incredible opportunity awaits to own this lakefront gem -- Life is Better on the Water (id:60626)
RE/MAX Crosstown Realty Inc. Brokerage
1031 Truman Avenue
Oakville, Ontario
Location Location Location : Excellent Opportunity to build your Dream Home in well desired College Park Community at Truman Ave. Close to Highway / Shopping / Entertainment / Go Train. One of the last Extra Large Lots 66 x 187 feet. Currently there is a 3 Bed 1 Bath House on the Lot. Tenant is willing to stay while you plan your Dream Home. Property is being sold in As is Where is Basis No Warranties or representation. Buyer and their agent are responsible for all due diligence. (id:60626)
Cityscape Real Estate Ltd.
5730 132a Street
Surrey, British Columbia
STOP the CAR!! Welcome to one of the most highly desired neighbourhoods - Panorama Ridge! This modern 5 bedroom and 4 bathroom home sits on a massive 10,817SQFT lot. A fully renovated interior including post and beam construction throughout the entire home makes this a must-see. The home comes with an open-concept living space and a stunning chef-inspired kitchen sure to impress. Floor-to-ceiling windows along with an abundance of skylights make this home perfect for those who enjoy the natural light. Located in a central location close to all amenities and with lots of privacy. School catchments include Colebrook Elementary School & Panorama Ridge Secondary School. BONUS: Coach House above the detached garage is perfect for extra rental income. (id:60626)
Exp Realty Of Canada
3335 Queens Avenue
Vancouver, British Columbia
ATTENTION: Investors, builders & developers. First time on market. Excellent LOCATION, 6 MINUTE walk from Joyce Skytrain Station on a QUIET street. Well maintained home, liveable home. Good rent potential. Development potential, Transit-Oriented Development Area TIER 2 which allows for 12 stories and FAR 4.0. Great hold property. Call your agent or listing agents for more information. (id:60626)
Team 3000 Realty Ltd.
6025 Farmers Drive
Kelowna, British Columbia
Set on 10.14 acres in scenic Ellison, this estate offers breathtaking views of Kelowna, Okanagan Lake, and the valley below. The 2,700 sq.ft. 4 bed, 3 bath home has undergone extensive renovations over the years, including new windows, siding, R8 Rockwool insulation, and most recently, a brand-new roof in 2025. Inside, maple hardwood spans the main level and primary suite. The fully renovated ensuite offers a luxurious retreat, while the hickory kitchen features a quartz island and Corian perimeter counters. Step outside to a saltwater pool, full irrigation, and a spacious 1,400 sq.ft. barn/workshop originally built as a 5-stall barn with an asphalt floor, rubber matting, a heated tack room, hot/cold water, and now partially converted to an insulated 16’ x 36’ workshop with mezzanine storage and remaining barn space. The entire property is fully fenced, with multiple small pastures and a flat, upper building site complete with RV power hook-up. The 12 GPM well is supported by a 2,000-gallon cistern installed in 2010 and a new well pump added in 2024, offering strong infrastructure for household and agricultural use. There’s an abundance of parking, storage, and space for all your recreational vehicles and equipment. Located in the Ellison Fire Protection District, with crown land access nearby, just 5 minutes to the airport and 20 to downtown. A rare blend of usable acreage, long-term improvements, and unmatched views—rural Okanagan living at its finest. (id:60626)
Sotheby's International Realty Canada
514 6378 Silver Avenue
Burnaby, British Columbia
Located in the heart of Metrotown, this bright and quiet 5th floor corner unit offers south and east exposure with an efficient layout. Located in The Centre at Sun Towers, featuring high ceilings, floor-to-ceiling windows, individual HVAC, and a dedicated office lobby with private elevators. Amenities include a training room, 5 meeting rooms, business lounge, soundproof phone room, and an executive boardroom with digital booking and video conferencing. Additional services: concierge, private mailboxes, dry cleaning drop-off, and high-speed fiber-optic internet. Steps to SkyTrain. (id:60626)
Royal Pacific Lions Gate Realty Ltd.
1115 6388 No. 3 Road
Richmond, British Columbia
The Paramount by Keltic, strategically positioned at the vibrant intersection of No. 3 and Cook in the heart of Richmond. Embrace the ultimate with this AAA Southwest, sub-penthouse corner unit, offering unparalleled views and just steps away from City Hall, Richmond Centre Mall, Skytrain station, financial hubs, medical facilities, delectable dining options, and more. Move-in ready featuring 10' ceilings, new floors and paint, an open layout, and floor-to-ceiling windows ready to transform your vision into reality. Stay comfortable year-round with HVAC, heating, and cooling options at your fingertips. The secured building provides peace of mind, complemented by visitor parking and convenient common washrooms. This is your chance to make a statement in Richmond's premier location. The Paramount is open to offers, inviting you to claim this extraordinary business space. Elevate your lifestyle and secure your place at the pinnacle of urban sophistication! (id:60626)
Abc Realty
54020 Rge Rd 261
Rural Sturgeon County, Alberta
This masterpiece home spans 7,741 sq. ft. PLUS a stunning 5,198 sq. ft. basement & 4-car garage situated on a fenced 3 acre paradise exuding luxury from the moment you arrive. The towering ceilings, intricate architectural details & exotic flooring set the stage for something truly extraordinary. Designed to showcase its beautiful setting, nearly every room offers breathtaking views. The grand entrance leads to an entertainer’s paradise, featuring a formal dining room & a DREAM kitchen w/massive windows, high-end appliances, custom cabinetry, & exotic stone finishes. The living room, with its river rock fireplace & soaring windows, is a work of art. With 7 bedrooms & 7 baths, the primary suite on the bonus floor boasts a magazine-worthy ensuite, California closet, fireplace & private deck. The lower level is equally impressive, featuring a family room w/fireplace, games room, gym, theater room w/bar, 3 bedrooms, 2 baths & ample storage. Surrounded by stunning scenery, this property is truly unique! (id:60626)
RE/MAX Elite
8661 148 Street
Surrey, British Columbia
Here's your opportunity to own one of the LAST DEVELOPMENT PARCELS in the neighbourhood. This CORNER LOT offers a SUBDIVISION possibility of future TWO R3 lots allowing you a fourplex or a higher density option. The current home features 4 beds / 3 baths and is occupied by ORIGINAL OWNERS. Highlights include expansive living spaces on the main level and a kitchen with ample cabinetry. Upstairs include 4 bedrooms including a generous sized principal room with ensuite. BONUS: DETACHED WORKSHOP with POWER allows multitude of possibilities. Located within walking distance to both levels of school and all major arteries including future Sky train station. Inquire today!! (id:60626)
RE/MAX 2000 Realty
8152 Westminster Drive
Niagara Falls, Ontario
Welcome to this Stunning, fully renovated custom built Bungalow nestled in one of Niagara Falls most sought-after neighborhoods. Boasting nearly 3200square feet of impeccably finished living pace, this home offers luxury, comfort, and a versatility at every turn. Step inside to discover three spacious bedrooms and three beautifully updated bathrooms, including a luxurious primary suite that serves as a true retreat. The master features a spa-like ensuite with soaker tub, walk in glass shower, heated floors and stunning finishes throughout. This home has been transformed from top to bottom with high end finishes and thoughtful design. From the moment you step inside, the quality craftmanship and attention to detail are undeniable. The professionally landscaped backyard is a private oasis, complete with an in-ground pool, hot tub, and plenty of space for outdoor entertaining. Surrounded by mature trees and privacy fencing, its the perfect escape after a long day. The lower level is currently set up as a fully functional hair salon, but could be easily converted into a spacious in-law suite, ideal for multi generational living. Major updated include All Windows, A/C, Furnace, and Roof, so there is nothing to do but move in and Enjoy. Don't miss your chance to own this turn key luxury home in one of Niagara's most desirable areas. (id:60626)
Revel Realty Inc.
495 Berford Lake Road
South Bruce Peninsula, Ontario
A Private Waterfront Sanctuary Like No Other — 6.8 Acres of Secluded Luxury on Berford Lake with your coveted sunset views! Tucked into the trees and wrapped in complete privacy, this is where luxury meets wilderness. Over 230 feet of pristine, deeded waterfront and nearly 7 acres of wooded beauty make this custom Shouldice stone retreat one of the Bruce Peninsula’s most exclusive offerings — a rare opportunity to live immersed in nature, right on the water. From the moment you arrive, the sense of stillness is unmistakable. A long, private driveway winds through the trees, leading you to a timeless, bungaloft-style home where vaulted ceilings and natural light flood the open-concept main floor. Every detail here is designed for comfort and ease: a generous kitchen and living area, a spacious main-floor primary bedroom, full laundry, and a large four-piece bathroom offer seamless, single-level living. Upstairs, a cozy loft-style sitting area overlooks the space below, creating a peaceful spot to read or reflect. Two additional bedrooms and a two-piece bath complete the second level, offering flexibility for guests, family, or creative use. But it's the outdoor experience that transforms this property into something truly special. A wraparound deck offers front-row views of Berford Lake’s crystal-clear water — perfect for quiet mornings or evening sunsets. The landscaped side patio, complete with fire pit, invites unforgettable nights filled with laughter, conversation, and starlit skies. And the basketball court adds an unexpected, playful element to this refined escape. Swim, paddle, or fish from your private dock, where the water is sand and rock-bottomed, and remarkably clean. Though it feels like a world away, you're just minutes to Wiarton and close to Colpoy’s Bay, Oliphant, Georgian Bay and Lake Huron, with restaurants, shops, and the hospital all within easy reach. This isn’t just a home — it’s a legacy. A place to slow down, reconnect, and live fully. (id:60626)
RE/MAX Solid Gold Realty (Ii) Ltd.
3118 & 3122, 4310 104 Avenue Ne
Calgary, Alberta
Court-appointed/receivership sale !! The Receiver is requesting that all offers be submitted by 5:00pm on Friday July 18, 2025, for consideration by the Receiver. Please note that any sale will be on a strictly "as is, where is" basis with no representations or warranties of any nature. Retail space for sale in one of the biggest retail plazas in Jacksonport NE Calgary and in very close proximity to the Airport. it is one of the busiest retail plazas in NE Calgary. Includes 2 units together for a combined total of 2268 sqft (as registered on the condo plan). Both units can be sold jointly as there is no demising wall in between the units, or they can be sold separately as well. These particular units are south-facing while backing on to another 2 rows of parkings. They feature a front and back man door access, lots of exposure. Great location, on the Northwest corner of Metis Trail and 104th Avenue NE. Very close to communities like Cityscape, Skyview, Cornerstone and Redstone. This development has designated these units for fully retails uses with C-Cor3 Zoning with lots of extra parking. This Bay allows you to open most retail businesses EXCEPT Medical or Dental Care, Pharmacy, Indian/Pakistani restaurant or sweet shop, Liquor store, Indian/Pakistani grocery store or daycare (or early learning facility). Feel free to call your favorite Realtor for any questions. Thanks (id:60626)
Royal LePage Metro
6786 Kazoo Court
Mississauga, Ontario
Nested in Meadowvale Village, backing onto parkland ravine, this beautiful home boasts (4+1)bedrooms, 4 (3+1) bathrooms featuring 9ft ceilings on main level, upgraded kitchen with quartz countertops and stainless steel appliances, living room with a fireplace facing beautiful backyard, nicely finished basement with separate entrance providing a bar, island, recreation area and a study/game room which can be used as 5th bedroom. Hardwood floors throughout the house. Double garage plus an extra long driveway accommodating totally 7 cars. Very close to all Amenities, Highways, Public transports, Trails, Parks and Shopping's. Only 2 minutes drive to Hwy 401; 4 minutes to Heartland Town Centre Shopping Mall. A must see property. (id:60626)
Royal LePage Burloak Real Estate Services
7595 122a Street
Surrey, British Columbia
FULLY UPDATED FAMILY HOME with SUITES! This extensively renovated 8-bed, 4-bath home offers over 3,600 sqft of living space on a 7,060 sqft lot. The upper level features open concept living with 4 bdrms, while the lower level includes two self-contained 2-bdrm suites w/separate laundry; perfect as mortgage helpers. Upgrades include a brand-new kitchen with newer appliances, modern bathrooms, new flooring, fresh paint, updated lighting, custom blinds, closet organizers, a revamped patio, and more. Situated on a quiet cul-de-sac in the desirable Strawberry Hill area, just steps to Westerman Elementary/Strawberry Hill Elementary. Complete with a double garage and a large driveway - this move-in ready home is a must-see! Walking distance to Gurdwara, Mosque, parks, schools, transit and all other amenities. Perfect location!!! (id:60626)
Century 21 Coastal Realty Ltd.
5733 - 5735 Crescent Drive
Delta, British Columbia
A rare find - 5733-5735 Crescent Drive offers something for everyone! Sitting on a 10,871 sqft lot, this 6-bed duplex is perfect for investors, builders, families, & multigenerational living. With rental income potential, you can hold & earn while you plan your next move. Approved for two 5,435.5 sqft lots, each with 2,560 sqft home, this property is development-ready. Plus, Delta's new Multiplex Strategy may allow for even more density - check with the city for options! Located near Hwy 17, schools, shopping, transit, & Ladner Village, this is a chance to live, invest, or build in one of Ladner's most sought-after areas. Don't miss out! (id:60626)
RE/MAX Real Estate Services
3596 Turner Street
Vancouver, British Columbia
Well-kept 3-level home on a sunny corner lot in the desirable Renfrew area. This functional layout features 4 spacious bedrooms on the main and upper levels, plus a 1-bedroom self-contained basement suite with seperate entrance, ideal for mortgage helper or in-laws. Highlights include 2 fireplaces, baseboard water heating, newer laminate flooring throughout, crawl space for extra storage, skylights, tile roof, and a double garage with lane access, corner lot provides more street parking spots. Excellent location: Close to schools, parks, Kootenay bus loop, and Boundary transit routes. Easy access to Hwy 1, 5 mins Drive to PNE & Adanac Park, and 6 mins drive to Brentwood Mall. A fantastic opportunity for families or investors! (id:60626)
Sutton Group-West Coast Realty
1232 W 21st Street
North Vancouver, British Columbia
Nestled in the coveted Pemberton Heights neighborhood, this charming family home sits on an impressive 8800 square ft lot, priced well below assessed land value. Directly across the street from IB-designated Capilano Elementary School, walking distance to The Corner Stone Bistro, this is the ultimate family-friendly location. The bright, cozy main level features 3 bedrooms, 2 bathrooms, and 2 gas fireplaces, has a functional floor plan that leads to a private and peaceful sundeck and yard. Below, find a separate entrance suite with its own kitchen-ideal for extended family or rental income. New home design plans and architectural drawings are available, along with a completed Geotechnical Review. Lots of potential on this lot. Open house Sat/Sun June 28/29, 2-4. (id:60626)
Babych Group Realty Vancouver Ltd.
7631 Francis Road
Richmond, British Columbia
Bright and well-maintained home in the sought-after Broadmoor area! This charming residence features radiant floor heating, elegant crown mouldings, two cozy gas fireplaces, a built-in central vacuum and security system, plus a oversized double garage with convenient lane access shared by only four properties. The spacious master bedroom boasts a vaulted ceiling, private ensuite, and walk-in closet. Beautifully crafted with stonework and durable plank siding, the home also offers a fenced front yard and a private patio in the back. Located close to shopping, Richmond Centre, and transit, with top-rated schools nearby: Ferris Elementary, and Richmond Secondary. (id:60626)
Trg The Residential Group Realty
11 2290 Boley Street
Abbotsford, British Columbia
Experience elevated living in this custom-designed home at Timberlane Phase 2 by Algra Bros-crafted as the personal residence of a professional interior designer. Spanning 3,616 sq ft, it features 4 beds & 2 baths up, powder room & office on the main, plus a fully finished lower level with 2 beds, rec room & flex. Every detail reflects designer touches: upgraded appliances, quartz counters, custom lighting, curated finishes, and built-in features throughout. Floor-to-ceiling windows and a NanaWall frame unobstructed Mt. Baker views, leading to a heated, covered patio and turfed yard. A truly elevated, move-in ready home with countless thoughtful upgrades. (id:60626)
Royal LePage Little Oak Realty
2 Cobalt Avenue
Toronto, Ontario
Fabulous sun-filled 3 bedroom 2024 rebuild in the Junction with stunning panoramic views of Runnymede park from every room. Rare double garage & driveway. Tasteful high end modern finishes throughout. White oak hardwood throughout main and upper floors. Modern glass paneled staircase & skylight flooding the house with light. Main floor powder room. All bedrooms with ensuite. Massive modern eat-in kitchen/dining area with extra large island and walkout to a private newly fenced yard. High ceilings. Clean unspoiled lower level for future living space, roughed-in bath and separate walk-up. Easy walk to all amenities including TTC, Walmart Plaza, Dollarama and Stockyards shopping. Note: Property taxes have not been assessed yet. **EXTRAS** Fridge, Sestone &over B/I Diswasher (id:60626)
Royal LePage Terrequity Realty
13055 238 Street
Maple Ridge, British Columbia
FAMILY HOME ON PRIVATE 1 ACRE CUL-DE-SAC - STEPS TO MAPLE RIDGE PARK Tucked away on a quiet cul-de-sac, this 4-level split sits on a lush 1-acre lot-ideal for families or those needing room to grow. Bright and spacious with vaulted ceilings, an updated kitchen with granite counters & stainless steel appliances, and a large family room with engineered hardwood. Rec room, tons of storage, and high crawl space below. Enjoy two decks, big lawns, forest trail access, plus A/C and updated baths. The perfect family home! Open House: Saturday, July 12 | 12-2PM (id:60626)
Real Broker
1 Cedarhurst Park
Georgina, Ontario
Craving an escape from the city, but still want to stay close to family, friends, and conveniences? This rare Jacksons Point lakefront gem is just 50 minutes from downtown Toronto and the airport, offering the perfect blend of peaceful cottage charm and city accessibility. Perched on the shoreline with unobstructed views of the lighthouse and harbor, this upgraded, turnkey home captures the magic of lake life. Panoramic water views flood nearly every room, with morning sunrises over the dock and golden sunsets to end the day.Outdoors, enjoy a permanent oversized dock, a rare wet slip boathouse with a party deck above, and tiered decking leading to deep, clear water ideal for boating, swimming, or relaxed entertaining. Inside, the home features 3+1 bedrooms, 3 full baths, and a private office off the primary suite perfect for remote work or a quiet hideaway. The chefs kitchen is built for hosting, with a granite island, built-in appliances, walk-in pantry, and breathtaking views. Cozy up in the family room, den with gas fireplace, or the living room with its striking fieldstone hearth. A finished basement adds a rec room with fireplace and generous storage.The spacious primary suite offers direct waterfront views, a walk-in closet, ensuite, and an entertainment lounge. Professionally landscaped grounds complete the scene with perennial gardens, a fish pond, and multiple decks. Visitors can enjoy sandy beaches, scenic parks like De La Salle Park, and the picturesque Jackson's Point Harbour, which caters to recreational boaters and campers. The area is also home to The Briars Resort & Spa, a historic estate offering accommodations, a golf course, and a spa. For outdoor enthusiasts, nearby Sibbald Point Provincial Park provides hiking trails, picnic areas, and a glimpse into the region's past at the Eildon Hall Museum. Minutes to No Frills, Sobeys, Sutton Fruit Market, Home Hardware, Shoppers, LCBO, restautants and more! (id:60626)
Keller Williams Referred Urban Realty
634 Foresthill Place
Port Moody, British Columbia
Introducing a rare and exceptional opportunity to own one of seven prime lots in a brand-new subdivision in the picturesque Port Moody, BC, nestled within 4.6 acres of parkland. Each lot offers unparalleled views of the beautiful Burrard Inlet, making it an ideal location for luxury homes or high-end multiplex developments. With excellent local schools, friendly neighbours, and a range of family-oriented activities, it's the perfect place to build lasting memories and enjoy a strong sense of community. Call for more information! (id:60626)
Axford Real Estate
RE/MAX Sabre Realty Group
3699 Capozzi Road Unit# Ph3
Kelowna, British Columbia
Welcome to lakeside luxury resort-style living at AQUA. Embrace waterfront relaxation in this South-Facing Penthouse with High Ceiling featuring 2 bedrooms, each with its own full ensuite (both with double sinks), boasting a charming 240 sq ft patio with 10' ceiling. With 2 secured covered parking stalls (private garage space with garage door), indulge in one of the best unobstructed views of both Lake & Mountains. 2 large bedrooms situated at opposite ends of the unit. Dive into a lifestyle of leisure as you immerse yourself in the world-class Aqua Boat Club, ready to embark on adventures of surf across Lake Okanagan. This 15-story solid concrete construction offers 8 inches of concrete between floors, oversized windows, central hot water system included in the strata fees. Enjoy quiet & efficient heating & cooling through VRV (variable refrigerant volume) & ERV (energy recovery ventilator), along with fiber-optic wiring, quartz countertops, premium stainless-steel appliance package. AQUA is pet-friendly with no size restrictions, offers an outdoor pool, hot tub on the 5th floor, lounge seating, landscaped BBQ area, two-story 2000 sq ft gym & yoga/meditation area, co-workspace, poolside fireside lounge, shared kitchen, conference room & dog wash station, paddle board storage. Priority access to membership opportunities at onsite world-class Aqua Boat Club, at current market rates, subject to availability. 2-5-10 year new home warranty, GST paid. Quick possession possible. (id:60626)
Oakwyn Realty Okanagan-Letnick Estates
166 Melville Avenue
Mississauga, Ontario
Beautiful! Bungalow on a HUGE Double Lot in a Prestigious & Highly sought after Neighbourhood. (Corner Lot 60 x 200) Potential severance opportunity for 2 Lots. A Well-maintained property inside & out. Two Large Driveways, Lots of parking! Originally a 3 Bedroom Floor Plan, very Easy to convert back! A Sun-Filled House. Finished Basement. Features an Inground Pool with Waterfalls. Excellent property for entertaining. Fully Fenced Yard. Endless potential here to Build or Invest! A truly unique property, Cottage living in the city! Close to all Amenities and Highways etc. Must See! (id:60626)
Royal LePage Your Community Realty
227 Ridgecrest Road
Markham, Ontario
Executive "Greenpark" Home In Prime Markham. Double Garage Detached Home In 2950 SqFt Above Grade, Functional Layout & Well Maintained, Bright and Spacious, Marble Tile. Foyer and Maple Hardwood Floor On Maple Floor, Porch On Double Door Entrance, Separate Entrance To Basement, Double Stair To Basement, 4 Bedrooms With 2 Ensuites, Total 3 Full Bathrooms in 2nd Floor. Hardwood Floor on Living and Dining Rooms. Large Eat-In Kitchen With Walkout To Backyard, Gas Fireplace. Main Floor Laundry With Sink and Door To Garage, Double Sink and Double Closet In Primary Room, Many Pot Lights On Main Floor. Upgrade On Garage Door, Central Vaccum, Interlock and Flower Bed In Front Yard and Back Yard. *Stair Lift* For Senior. Top Rated Schools at Stonebridge P.S., Castlemore P.S., Pierre Elliot Trudeau S.S., Close To Parks, Supermarket, Restaurants, TTC, Public Transit and All Amenities. (id:60626)
Century 21 Leading Edge Realty Inc.
16 Cowles Court
Richmond Hill, Ontario
Welcome to 16 Cowles Court in the prestigious Mill Pond community - an exquisite, fully renovated home showcasing exceptional craftsmanship and pride of ownership. This spacious home features 4+2 bedrooms and 4 bathrooms, offering a bright, open layout ideal for modern living. The combined living and dining area boasts rich hardwood floors, a charming bay window, French doors, pot lights, and elegant crown moulding. The upgraded eat-in kitchen includes stainless steel appliances, a centre island, pantry, stylish backsplash, and a breakfast area with walkout to a freshly stained deck. Step into your private backyard oasis, fully fenced with a cozy fire pit, perfect for entertaining. The family room offers warmth with a fireplace and sleek vinyl plank flooring. The primary retreat includes a bay window, a luxurious 4 piece ensuite with a soaking tub, and walk-in closet. The finished basement adds 5th and 6th bedrooms, a 3-piece bath and rec room. Immaculate curb appeal with interlock driveway (parks 4), lush greenery, and mature trees. Minutes away from schools, scenic parks, grocery stores, Hillcrest Mall, dining, Maple GO Station, York Regional Transit and Canada's Wonderland. Easy access to highways 400/407/7/404. **EXTRAS** Listing contains virtually staged photos of the 2 bedrooms in the basement. (id:60626)
Sutton Group-Admiral Realty Inc.
2786 Fairlane Street
Abbotsford, British Columbia
Still Available. BUYER/INVESTOR ALERT! LAND ASSEMBLY, ADJOINING 5 PROPERTIES 2776,2796,2806,2820 Fairlane St, Total Approx. 45,800 sq.ft. with the front of 375 SqFt. Walking distance to Heritage Gurdwara Sahib, shopping, parks, schools, public transit, entertainment, Mill Lake & Malls. OCP Land Use-1 Midrise- "Multi-storey low and mid-rises, & integrated ground-oriented units. Heights are initially limited to 6 storeys (taller & varied building heights, & ground floor commercial may be possible through a neighbourhood plan".Inquire with the City of Abbotsford about the potential of a subdivision. Good rental income. (id:60626)
Planet Group Realty Inc.
12 Paffard Street
Niagara-On-The-Lake, Ontario
Incredible light throughout this home! BE THE FIRST to debut this quality built executive home on a quiet street in Old Town Niagara-on-the-Lake. First time on the market! Fabulous curb appeal - driving by, you can't help but notice it's stately presence. Boldt builders built this home, one of Niagara's premier builders. Over 2600 sqft on 2 levels. Gleaming Brazilian Cabreuva hardwood throughout - like new! The main floor offers large living, dining, and entertainment spaces, plus 2 bedrooms on the main floor, and a gorgeous spa-like ensuite plus guest bathroom. Several walk-outs to an expansive covered porch overlooking the fenced rear yard and mature trees. Nature abounds. The chefs kitchen is spacious with plenty of room to create those gourmet meals when entertaining. On the upper level are two additional bedrooms, full bath, plus a loft space/den or office. Treat yourself to a sauna on the lower level where you will also find a 3 pc bath. Aggregate driveway. Steps to the Heritage Trail, Downtown Niagara-on-the-Lake, and enjoy it all - theatre, world class wineries, restaurants, shopping at boutiques, and more. Don't miss out - this is truly a gem! (id:60626)
Right At Home Realty
805 - 2 Forest Hill Road
Toronto, Ontario
Sleek Luxury Living At Forest Hill Private Residences Experience Unparalleled Sophistication In This Meticulously Upgraded 1-Bedroom + Den Suite, Showcasing Breathtaking Unobstructed South Views Of Torontos Skyline. Perfectly Positioned In One Of The Citys Most Coveted Addresses, This Residence Delivers An Exceptional Blend Of Elegance, Comfort, And Functionality. Flooded With Natural Light, The Open-Concept Floor Plan Features Refined Finishes, Wide-Plank Flooring, And A Chef-Inspired Kitchen Outfitted With Integrated Appliances, A Streamlined Island, And Contemporary Cabinetry. The Spacious Den Offers Flexible Use As A Stylish Home Office, Reading Lounge, Or Guest Room. No Detail Has Been Overlooked. Premium Upgrades Include Heated Bathroom Floors, A Built-In Audio System, Smart Thermostat, In-Suite Security, A Wine Fridge, And A Dedicated Gas Line For Outdoor Grilling. Every Element Has Been Thoughtfully Selected To Cater To The Most Discerning Urban Buyer. Residents Of Forest Hill Private Residences Enjoy Access To Five-Star Amenities And A Stately Lobby That Exemplifies Timeless Luxury. Give Yourself An Elevated Lifestyle In The Heart Of Forest Hill. A Rare Opportunity. Must Be Seen To Be Truly Appreciated. (id:60626)
Harvey Kalles Real Estate Ltd.
3923 Koenig Road
Burlington, Ontario
Beautiful oversized corner lot, 6 Bedroom detached bight house with beautiful stone and brick exterior and double driveway, Spacious foyer with large open to 2nd level leads to the bright living room with raised ceilings and the 2-piece powder room. Open concept family/dining/kitchen layout with hardwood flooring, 9 foot ceilings and pot lights. Premium kitchen with light quartz countertops, Stainless steel high-end appliances including, Hardwood stairs with metal spindles lead to 2nd floor with four spacious bedrooms and three bathrooms including an oversized primary bedroom with ensuite bath featuring a full glass shower, soaker tub and double vanity Fully finished basement with 2 bedrooms, 3-piece bathroom and a kitchen. Corner large front lawn - Fully fenced yard. All amenities, groceries, highways, GO transit and much more! (id:60626)
World Class Realty Point
3121 Thacker Drive Unit# 6
West Kelowna, British Columbia
Location, location, permanent vacation! Panoramic lake views that will take your breath away - from nearly every window of this stunning, walkout rancher. Located in a gated community surrounded by world-class wineries, adjacent to Kalmoir Park. Impressive curb appeal and a modern elevation, this home welcomes you with an open-concept main floor featuring soaring vaulted ceilings over the spacious great room. The island kitchen is a complete with abundant cabinetry, double fridge, full suite of stainless steel appliances, generous walk-in pantry, and a stylish wine bar. Indoor/outdoor living at its finest! The inviting living room features a cozy fireplace, while the expansive covered deck, accessible from both the kitchen and great room, offers breathtaking, unobstructed lake views. The master suite is a true retreat, showcasing the same incredible views. The spa-like ensuite boasts floor-to-ceiling marble finishes, a massive 11-foot walk-in shower, freestanding tub, and a separate water closet. A convenient walk-in closet has direct access to the oversized laundry/mudroom. The walkout basement continues with—you guessed it—more stunning lake views! This level features a spacious recreation area with a wet bar, complete with a bar fridge and dishwasher, a walk-in wine room, three additional bedrooms, a full bathroom, and a separate laundry room. Step out to the inground pool area complete with an outdoor half bath and hot/cold shower hookup. (id:60626)
Century 21 Assurance Realty Ltd
21229 83a Avenue
Langley, British Columbia
Welcome to one of the finest homes for sale in Yorkson, Gorgeous Custom built home located on a quiet street. Classic Architectural designed exterior & custom stamped concrete driveway will impress you the moment you drive up. An open design plan w/formal living and dining areas with millwork throughout. The Entertainer's kitchen offers a ton of kitchen cabinets, huge island, granite countertops & classic white backsplash. Engineered Hardwood are featured and tile in the laundry room. 4 bdrms upstairs inc the Master suite w/vaulted ceiling and 5 pc spa style ensuite. Huge recrm/media rm in bsmt for upstairs use and a 2 bdrm Legal Suite in the bsmt. This truly is a gem. Well maintained with pride of ownership. Private back yard with mature landscaping ,AC. Call today! (id:60626)
Homelife Benchmark Realty Corp.
57 Routledge Drive
Richmond Hill, Ontario
Experience unparalleled craftsmanship and luxury in this stunning two-storey Exceptional Executive Home, featuring 4 spacious bedrooms and 4 bathrooms, perfectly positioned on a rarely offered ultra-premium ravine lot backing onto hundreds of acres of protected greenspace. Designed with meticulous attention to detail, this fully upgraded executive residence boasts custom millwork, elegant Creme Marfil marble, Wolf & Viking appliances, built-in fridge/freezer, California shutters and pot lights throughout and more. The chefs kitchen flows seamlessly into a professionally finished basement complete with a wine cellar ideal for refined entertaining. Step outside to your private outdoor oasis, featuring a tranquil waterfall, inlay patio lighting, and automated sprinkler system perfect for hosting, relaxing, and creating lasting memories. Extras: Sprinkler system, custom patio lighting, professionally landscaped grounds .A true turnkey opportunity for the discerning buyer. Be sure to view the virtual tour. Full features attached. (id:60626)
Union Capital Realty
9664 Guelph Line
Milton, Ontario
Beautiful Raised Bungalow with 3 Kitchens, 6 Bedrooms. This house has ample light shining through the bay window throughout the entire place. It has 2 separate basement apartments. Basement 1 has 2bedrooms, a Kitchen and a Living. Basement 2 features one bedroom, a kitchen, and a Living room Area. Hardwood floors throughout the entire place. Chefs Kitchens with upgraded features, featuring quartz countertops with 2 laundry. This property has a DETACHED WORKSHOP, GARAGE WITH HYDRO.2 min from Hwy 401. Investors welcome with lots of potential!!! (id:60626)
RE/MAX Gold Realty Inc.
214,216 99 Avenue Se
Calgary, Alberta
Rare Opportunity to Own a Full Side-by-Side Duplex in the Highly Desirable Willow Park Neighborhood Presenting an exceptional opportunity to acquire a BRAND NEW BUILT with LEGAL BASEMENT SUITES & Both have SEPARATE DOUBLE DETACHED GARAGE in one of Calgary's most sought-after inner-city communities. Perfect as a investment property or a multi-generational home, this property offers versatile living options. Live in one side and rent out the other, or lease both for maximum income potential. Nestled on a serene, tree-lined street and situated on a bright south-facing lot, this home is just a few blocks from all the amenities and quick access to downtown and all transportation routes. Each side of duplex features this stylish, contemporary home with an open concept floor plan is bathed in natural light highlighting the high-end finishes, gleaming floors and lavish designer style. The bright living room overlooks the street with a casually elegant vibe that invites you to sit back and relax. Culinary adventures are inspired in the chef’s dream kitchen featuring premium quartz countertops and stainless-steel appliances including an electric stove, a large island, a plethora of cabinets and overlooking the adjacent dining room. Off the rear entrance is a handy mudroom with built-ins to hide away bags, jackets and shoes. Ascend the beautiful staircase illuminated by elegant lighting to the upper floor. The primary bedroom is an opulent oasis with an expansive walk-in closet and a luxurious ensuite boasting the vanity, a deep soaker tub and an oversized shower. Both additional bedrooms on this level are generously sized and share the 4-piece main bathroom. An upper-level laundry room further adds to your convenience. Step down to the fully finished basement with a separate entrance. A 4th bedroom and another full bathroom with separate laundry finishes the basement. The cherry on top is the insulated and drywalled double detached garage, which safely keeps your vehicles out of the elements. An electric car charger point can be added to the garage. This exceptional home is in a phenomenal inner-city location, perfect for your active lifestyle, walk to transit, schools, parks and recreation. Don't wait and call your favorite realtor to schedule a private viewing. (id:60626)
RE/MAX Irealty Innovations
6320 122a Street
Surrey, British Columbia
BOUNDARY PARK! Beautiful 3-storey family home with vaulted ceilings and a spacious layout. Kitchen features stainless steel appliances, ample storage, and opens to a cozy family room, an extra fridge included. The Finished basement with its separate entry, is perfect for a kids' play area, home theatre, or easy suite potential. Fire table on the upper patio & Private backyard Beautifully landscaped with low-maintenance turf, gas BBQ hookup, firepit, garden shed, and charming lighting among evergreens. New AC, dual heat pump system for main, basement, and individually weather controlled system in all upper bedrooms, new double-glazed windows. STEPS to Boundary Park Elementary, near transit, shops, restaurants, and easy access to Hwy 10/91/99. Move-in ready! (id:60626)
Exp Realty Of Canada
4335 Maxwell Road
Peachland, British Columbia
Explore 10 pristine wooded acres behind a gated entrance. This exquisite 4-bedroom, 3-bathroom rancher showcases top-notch craftsmanship with hardwood floors, in-floor hot water heating, and an open floor plan featuring vaulted ceilings. The gourmet island kitchen boasts granite countertops, high-end stainless steel appliances, and a gas range, flowing seamlessly into a spacious dining area and a great room adorned with a rock fireplace. The primary bedroom offers a generous closet and a lavish en suite with a steam shower and heated tile floors. Outside, the expansive deck hosts a private hot tub, with gorgeous views of a nearby ravine and the surrounding woodlands. Additionally, a detached triple + garage with an RV carport enhances the property. With ample parking and Jack Creek meandering through, you can relish various outdoor activities, conveniently located near the Regional Park. Quick possession is an option, presenting a unique opportunity. (id:60626)
Royal LePage Kelowna
6777 Kerr Street
Vancouver, British Columbia
Charming Two-Level Home in Prime Killarney Area. This well-maintained residence offers comfort, style, and practicality, with 5 bedrooms and 4 bathrooms, including a master bedroom ensuite. Designed for family living and entertaining, the home features: 2 bedrooms plus den upstairs and 3 fully finished bedrooms downstairs- ideal for additional living space or a rental opportunity. A bright, lovely oak kitchen, leading to a sunny enclosed sundeck. Entertainment-sized living, dining, and family rooms perfect for hosting gatherings. Wood-burning fireplace, adding warmth and charm. Two separate laundries. Exterior highlights include: A long-lasting metal roof for durability. A double garage with a new roof. A private, low-maintenance backyard. Steps away from Champlain Mall, transit and school (id:60626)
RE/MAX Real Estate Services
110 Aberdeen Court
Blue Mountains, Ontario
Welcome to Georgian View Estates, a coveted enclave minutes to the Georgian Bay Club. Discover this family-friendly, 5 bdrm, 5 bath home boasting over 4000 sq.ft. of finished living space on a 1/2 acre lot ideally situated minutes from Thornbury, Craigleith, Blue Mountain Village, Collingwood & walking distance to the shores of Georgian Bay at Council Beach. Tucked away amidst mature trees, this property offers unparalleled privacy. The residence showcases impeccable construction with a maintenance-free, all stone exterior and 2 outdoor back decks, perfect for hosting family and friends. The larger deck creates an inviting living space for outdoor entertainment & alfresco dining. Step inside to discover cathedral ceilings gracing the great room and seamlessly connecting to the kitchen, dining nook, & sunroom. 9 ft ceilings enhance other rooms, while an oversized Office could double as an additional bedroom. 4 of the 5 bedrooms offer ensuites, including the main floor primary bedroom with walk-in closet and spacious 5pc ensuite. The lower level offers a recreation area w/pool table, family room w/gas fireplace, 2 more bedrooms & convenient kitchenette for family gatherings. The wired media room awaits your personal finishing touches, creating the perfect in-home theater experience. Indulge in outdoor living within the expansive landscaped backyard, adorned with flower beds, gardens & a charming firepit area for roasting marshmallows. This is not just a home, it's a sanctuary for year round, quality living or a weekend retreat at the base of the escarpment. Located conveniently close to fine dining, shopping and recreational activities. Embark on a short drive to the Peaks Ski Club, or other private ski clubs on the escarpment, Lora Bay Raven Golf Course, local marinas and Georgian Bay, Beaver Valley, Blue Mountain Village, the Georgian Trail & prime hiking & biking trails. This is your ticket to a lifestyle of relaxation, entertainment & natural beauty. (id:60626)
Chestnut Park Real Estate
16790 17 Avenue
Surrey, British Columbia
Built by renowned Foxridge and meticulously maintained by current owner, this stunning 2-storey home with a walk-out basement boasts breathtaking views of the Valley, Mt. Baker, and the Ocean. The South-facing open-concept Great Room, with soaring 20-foot ceilings, is bathed in natural light, creating a warm and inviting space ideal for both everyday living and entertaining. Spanning nearly 3,500 sf of thoughtfully designed living space, this home features 4 bedrooms and 3.5 baths, including a luxurious master suite with a spa-like ensuite. Fully finished basement with separate entrance, offers exceptional flexibility. It includes an entertainment area, a games room, a flex space, a bedroom, and a full bathroom - perfect for guests or additional living options. Open House July 20 Sun 2-4PM (id:60626)
Magsen Realty Inc.
Laboutique Realty
135 Algonquin Drive
Meaford, Ontario
Exceptional custom-built 4588SQFT home on a quiet 0.89 acre cul-de-sac on Meaford's desirable west side. This beautifully designed 5-bedroom, 3.5-bath residence blends timeless curb appeal with interior comfort & thoughtful functionality. Exterior features include professional landscaping, split rail fencing, dual stone-pillared driveways & a striking stone & brick façade with steep rooflines & large windows. The main level offers 9' ceilings, wide hallways, oak hardwood & ceramic flooring & quality finishes throughout. Vaulted ceilings with tongue & groove paneling enhance the open-concept living, dining & kitchen areas. A gas fireplace accented with stone & framed by custom oak built-ins creates a cozy focal point. The chefs kitchen features custom off-white cabinetry, granite countertops, a tiled backsplash, two stone sinks, a central island, & stainless-trim appliances including a gas range with hood, fridge with ice-maker & dishwasher. A cedar-lined 3 season sunroom adds charm & versatility. The living room walks out to a deck with views of Georgian Bay. Downstairs, a spacious rec room with walk-out access provides flexible space for living or entertaining. The basement flooring is fully insulated for added comfort. Two oversized garages are insulated & drywalled - one with heated floors, the other with a unit heater offering space for 4 vehicles, a workshop, or extra storage. The yard includes a vegetable garden & garden shelter, perfect for outdoor enthusiasts. Additional features: main floor laundry with front-load washer/dryer, natural gas furnace, central air, HRV system, a hot water heater & a tankless water heater dedicated to the ensuite & garage, central vac, municipal water & an Eco-Flow septic system serviced annually. Ideal for families, investors, or those seeking peaceful, upscale living just minutes from Meaford's waterfront, golf & amenities. This is the builders own home, built to a very high standard with quality materials & workmanship. (id:60626)
RE/MAX Four Seasons Doug Gillis & Associates Realty
67 Eberly Woods Drive
Caledon, Ontario
Stunning!!! Ultra Luxury, Ravine Lot, $400K Spent on Upgrades. This 5 Br Property Boasts High End Lucury Finishes Custom Done by Italian Designer. 2 Br Finished Basement, and 1 Studio in-Law Suite With Full Washroom. Whole House has Custome Upgrades Including High End Appliances, Built-In Speakers, Closets Organizers, Chandeliers, Remote Controlled Window Coverings, Wainscoting, No Carpets in Entire House, Electric Fireplace, Garage with Custom Storage, Potlights, Covered Finished Backyard with Barbeque Shed, 2 Separate Laundary Units, Separate Side Entrance to Basement, and Tons of Other Upgrades. See to believe!! (id:60626)
Tri-City Professional Realty Inc.
2643 Larkin Avenue
Port Coquitlam, British Columbia
WOW! Beautiful rancher with back lane access in desirable Woodland Acres on a LARGE, FLAT 8,750 square ft lot! This charming home offers 4 bedrooms and 2 full bathrooms, plus a BONUS detached workshop with its own full bath. Centrally located-just a short walk or drive to Coquitlam Centre, West Coast Express, SkyTrain, Lafarge Lake, and Douglas College. Features include stainless steel appliances, granite countertops, undermount sink, laminate flooring, and more! Well maintained with recent updates including a new gas furnace and electric hot water tank. So much potential with amazing development opportunity-within 800m of a Transit-Oriented Area (TOA). Move-in ready and perfect for families, investors, or builders. Live now, build later! (id:60626)
Oakwyn Realty Encore
105 918 W 32nd Avenue
Vancouver, British Columbia
Welcome to LAUREL32! Luxury townhomes in a super quiet centre location of Vancouver West. Our elegant complex will feature 19 townhomes&garden homes ranging in various floorplans! 8 minutes walking to QE park&Vandusen Garden, minutes away from King Edward Safeway mall, Oakridge neighbourhood, skytrain stations.1 minute walking to Eric Hamber Secondary School.LAUREL32 finishes are made up of red bricks and beige stucco recalling classical British architecture with its clean and sophisticated look! Also found in the home:HRV system; air conditioning system; security system;Oak brushed engineered hardwood flooring throughout floor; a premium MIELE appliance package; KOHLER faucet&rain shower head; LG full size very efficient washer&dryer and more! Contact us today to learn more about LAUREL32 (id:60626)
RE/MAX Crest Realty
15045 80b Avenue
Surrey, British Columbia
First time on the market! This well-maintained 5 bed/4 bath estate property sits on a sunny 23,565 sqft lot on a quiet street. With 3181 sqft of living space over two levels, it features a large, spacious kitchen & living room area. Main level side suite - perfect for extended family. Park like setting with room for 6 vehicles, including a 2 car garage. Gas easement running thru west side of property. Maple Green Elementary and Enver Creek Secondary school catchments. Endless possibilities so bring your renovation ideas! (id:60626)
Homelife Benchmark Realty Corp.
60 Junegrass Terrace
Rural Rocky View County, Alberta
Room for Everyone—And Then Some. Unique Heated Bonus Space + 7 Bedrooms in Harmony. And energy efficient too!This is more than just a luxury home—it’s built for real family living, with over 5,300 sq. ft. of total usable space including a rare 700 sq. ft. heated bonus area tucked beneath the garage. Whether you dream of a home theatre, kids’ playroom, fitness studio, or multi-generational suite, this space gives you options you won’t find elsewhere.This 7-bedroom, 4-bathroom custom-built home offers thoughtful design throughout: a vaulted bonus room above the triple garage, 10’ ceilings on the main and basement levels, 9’ upstairs, and elegant quartz surfaces everywhere. The chef’s kitchen features a Wolf gas range, Sub-Zero fridge, spice kitchen, warming and cooling drawers, and custom hood fan—perfect for family dinners or entertaining friends.The primary suite offers a peaceful retreat with a vaulted ceiling, spa-style ensuite (heated floors, air jet tub, large walk-in shower), and a generous walk-in closet. The finished basement includes a large rec room with a wet bar, 3 bedrooms, and a full bath—ideal for teens, guests, or extended family.Energy-efficient features like extra insulation, AeroBarrier sealing, and air source heat pumps make this home as smart as it is beautiful. Pre-wired for security, EV, internet, and solar. Located in Harmony, with unobstructed mountain views and easy access to lakes, parks, and golf.A rare chance to own a truly flexible, future-ready family home. (id:60626)
Maxwell Capital Realty
291 East 38th Street
Hamilton, Ontario
Ideal investment opportunity in a prime location Hamilton's vibrant central mountain! This high-exposure corner property offers tremendous potential for future growth. Featuring 8 beautifully maintained 1-bedroom units and 1 bachelor suite, the building showcases stunning terrazzo hallways and stairwells. Between 2019 and 2023, the property was extensively renovated with a new roof, new windows, an upgraded boiler, and updated kitchens and bathrooms. Includes 9 dedicated parking spots. Conveniently located near public transit, shopping, and essential amenities. (id:60626)
Royal LePage Real Estate Services Ltd.

