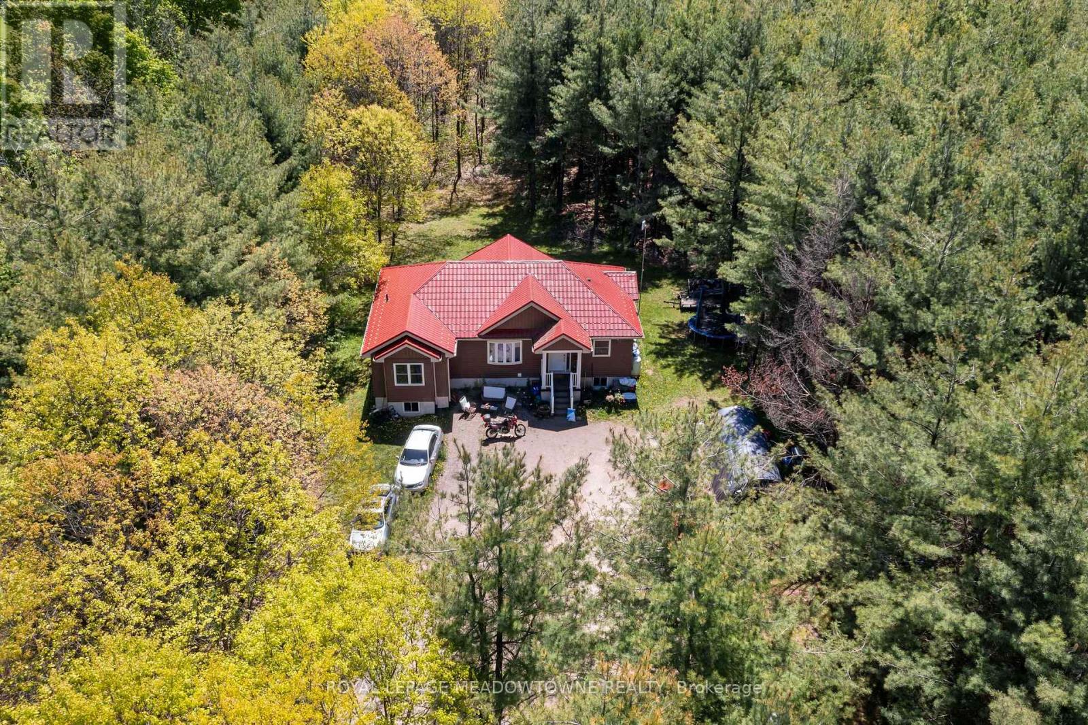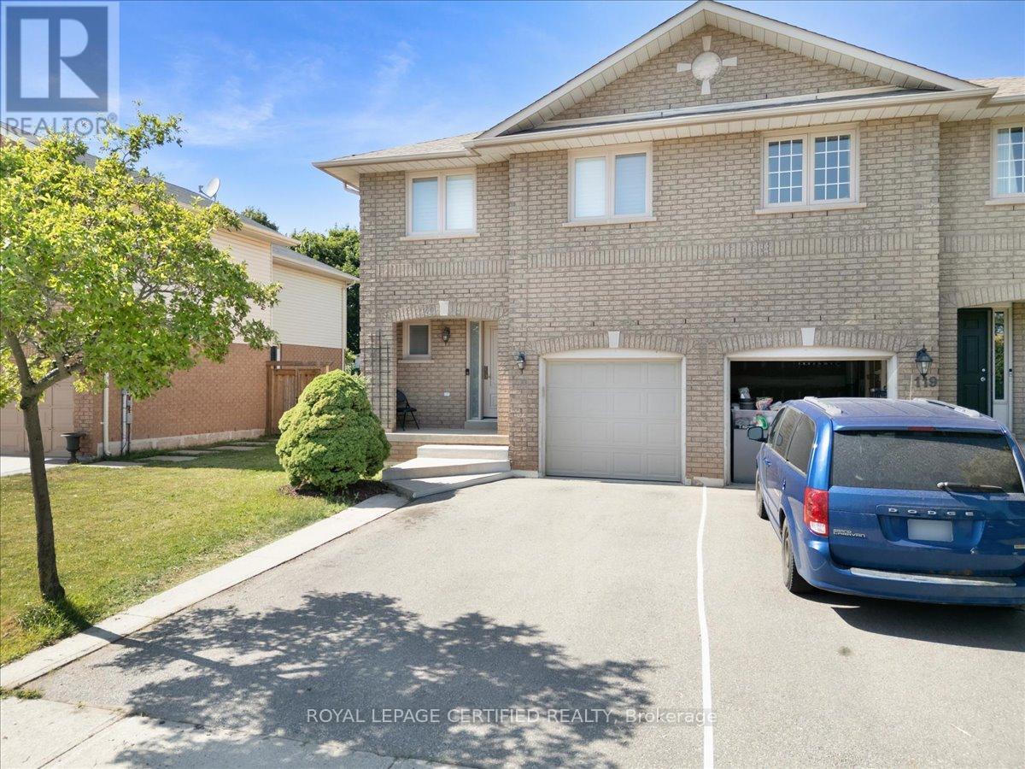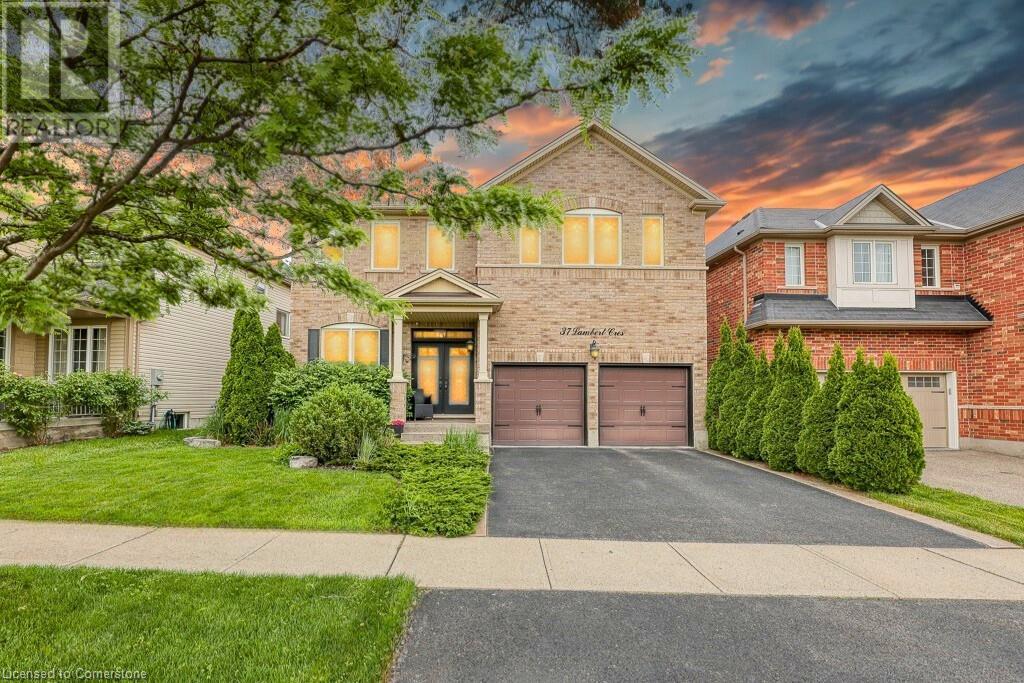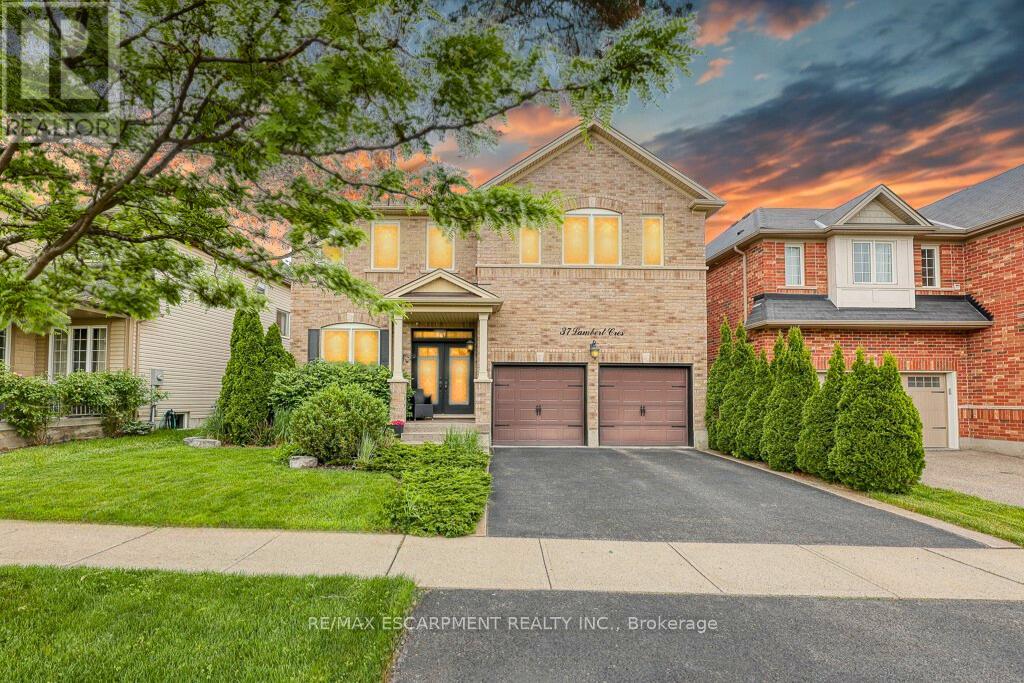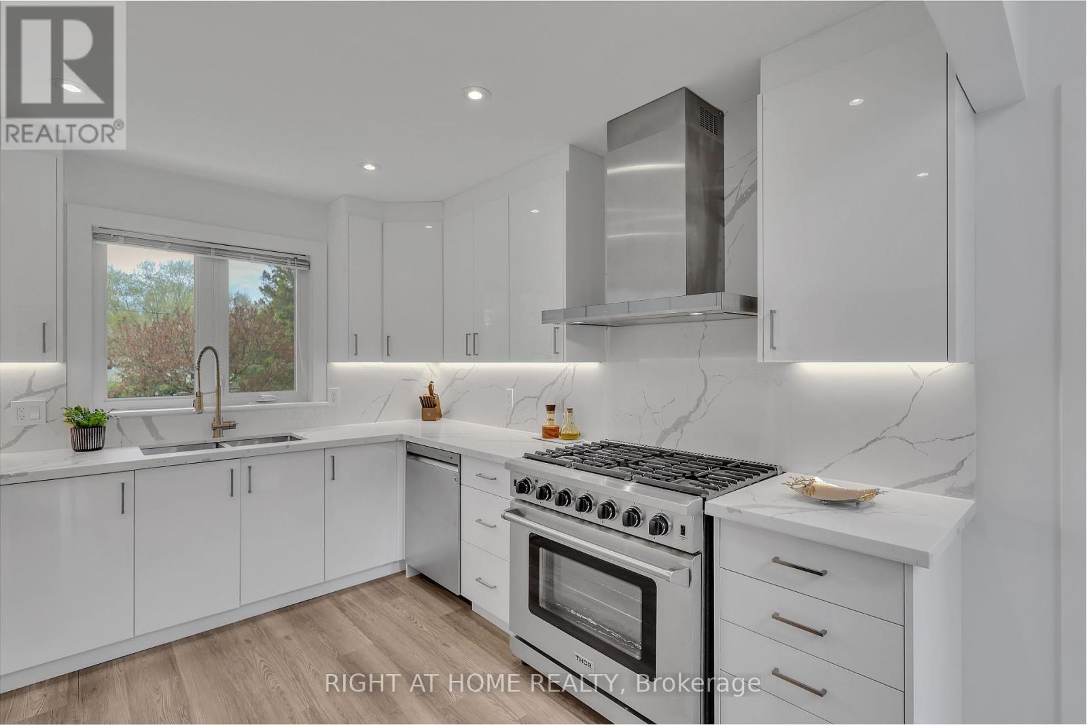13 - 175 Advance Boulevard
Brampton, Ontario
Large oversized unit , dock level door, 100% industrial area. Ideal for fabrication, automotive, mechanic, truck repair , light manufacturing, place of worship etc. This property is M1 zoned. (id:60626)
Homelife/miracle Realty Ltd
5404 County Road 1
Prince Edward County, Ontario
Waterfront living on Consecon Lake A Prince Edward County Gem. Discover this beautifully updated waterfront bungalow, perfectly situated on the southern shore of lovely Consecon Lake, with 1.5 acres of land. With 2,000 sq. ft.of thoughtfully designed living space, this home blends contemporary sophistication with classic county charm for a truly elevated lakeside lifestyle. Inside, the open-concept layout features oversized windows that capture the breathtaking 180-degree lake views, bringing the outdoors in, and bathing the interior in natural light. A wood-burning fireplace adds warmth to the welcoming living area, while the gourmet open kitchen complete the seamless flow into the dining and living spaces as well as the spacious balcony just off the kitchen, that make entertaining in this home effortless.The private primary suite is a serene retreat, complemented by two other bedrooms on this floor, each with their own bathrooms. A finished basement with additional rooms and living space, which also has walkout access offers flexible space for guests, hobbies, or a home office. Outdoors, enjoy a stunning in-ground pool just off the front of the home, a gently winding driveway offers privacy with mature trees and space from the road, and most importantly direct access to Consecon lake via a charming stairway. The professionally landscaped grounds are ideal for both relaxing and recreation. As a licensed Short-Term Accommodation, this property presents a perfect opportunity for investors or those seeking a vacation home with income potential, and close to the 401. Whether its used as a full-time residence, weekend getaway, or vacation rental, this lakeside haven promises year-round enjoyment and lasting value. Experience waterfront living at its finest where every day feels like a getaway. Ideally situated, you'll be a short distance to the millennium trail, Wellington and Consecon restaurants, local shops, wineries, farmers markets, and a wide array of amenities. (id:60626)
Chestnut Park Real Estate Limited
9341 Sideroad 9
Erin, Ontario
Raised bungalow with walk-out basement sits on a peaceful 1+ acre lot surrounded by mature trees, tucked away on a quiet country road. It offers a perfect balance of rural tranquility and modern convenience, with schools, shopping, and GO stations in Acton and Georgetown just a short drive away. Inside, the main floor boasts hardwood flooring throughout and an open-concept kitchen and dining area, ideal for everyday living and entertaining. The spacious living room is perfect for family gatherings and opens onto a deck where you can relax and enjoy the natural surroundings. The primary bedroom serves as a private retreat with a 3-piece bathroom ensuite. The bright walk-out basement extends the living space, featuring hardwood and laminate flooring, a large recreation room with above-ground windows, a fourth bedroom, a convenient laundry area and a rough-in for an additional bathroom. Built in 2013 this modern home offers a durable metal roof, a 2024 propane forced air furnace, and provides central air conditioning for year-round comfort. With ample parking and a peaceful setting, this home is ideal for those seeking country living with easy access to town. Bell high-speed internet ensures reliable connectivity for work or entertainment at home. (id:60626)
Royal LePage Meadowtowne Realty
208 100 Saghalie Rd
Victoria, British Columbia
Stunning luxury suite for the elevated lifestyle! The gorgeous designer decor will surely impress along with the top calibre of finishing of this beautiful ‘like new’ residence. The well tailored floor plan has an open concept with separated bedrooms, each with their own spa-like ensuites, laundry area and flex room. The sleek kitchen design is crafted with custom milled cabinetry from Germany, precision fitted Jenn Air appliances, centre island, granite countertops and backsplash. Great room living and dining area accented with electric fireplace ambience is perfect for entertaining. Enjoy the sparkling lights of the city at night from inside or out on the generous, partially covered balcony. By day, the Olympic mountains are the backdrop, facing the Inner Harbour with some ocean views. Triple access to south facing balcony from primary bedroom and living room. Secure, elegant hotel style living with an unparalleled list of amenities - grand lobby entrance, concierge, conference room, owners lounge, large outdoor sun deck BBQ area, fitness facility, hot tub and sauna, guest suite, bicycle and kayak storage rooms, car wash and pet parlour. Secure parking and storage locker all inclusive at Bayview One, Victoria’s finest development. Note: strata fees include hot water and natural gas. Steps to Songhees waterfront walkway, E&N and galloping goose trails. (id:60626)
Macdonald Realty Victoria
2522 Bronzite Pl
Langford, British Columbia
Ready Fall 2025! Experience incredible views and elevated living in this modern, exceptionally designed townhome with 4 beds, 4 baths, & nearly 2400 sq ft. The main level showcases an open-concept layout to capture the view, with spacious living and dining areas, elegant modern kitchen and large deck overlooking the mountains and valley. Upstairs, the luxurious primary suite features a walk-in closet and ensuite, accompanied by second & third bedrooms, bathroom, laundry room, & versatile flex space idea for home office space. The lower level includes a rec room, additional bedroom & bathroom and outdoor patio. This home includes a garage, crawl space, a multi-head ductless heat pump for heating & cooling, fireplace, and a Whirlpool appliance package with a wall oven & gas range. The strata amenities include gym, community gardens, a bike and dog wash, & an outdoor patio. Located near Bear Mountain, you’ll enjoy two Championship Golf courses, endless recreational opportunities, and convenient shopping. (id:60626)
Royal LePage Coast Capital - Westshore
47 Ryans Way
Hamilton, Ontario
Welcome to this beautifully maintained five-level backsplit in the highly desirable West Waterdown community! With over 2,000 square feet of well-designed living space, this unique home is full of charm, functionality and unexpected features that make it truly stand out. The updated kitchen is a true showstopper, with a massive island, coffee station, abundant storage and sleek finishes. Hardwood flooring flows throughout, complementing the bright formal living room with a wood-burning fireplace and there are not one, but two family rooms one with a gas fireplace, giving families flexibility to gather or unwind. Upstairs, youll find three generous bedrooms, including a primary suite with a luxurious ensuite, complete with a programmable U by Moen shower and built-in Bluetooth speaker your own personal spa experience. The lower level includes a second family room, a bathroom and a versatile flex space that could serve as a fourth bedroom, home office or creative studio. Thoughtful touches like a cedar-lined entry closet with automatic lighting add to the homes charm. Nestled in a quiet, family-friendly neighbourhood, this home is just a five-minute walk to the elementary school and ten minutes to the high school. Parks, shops and restaurants all within walking distance. For nature lovers, scenic trails wind along Grindstone Creek right across the street, with the Bruce Trail only a ten-minute walk away. This is more than a home Its a lifestyle. RSA. (id:60626)
RE/MAX Escarpment Realty Inc.
47 Ryans Way
Waterdown, Ontario
Welcome to this beautifully maintained five-level backsplit in the highly desirable West Waterdown community! With over 2,000 square feet of well-designed living space, this unique home is full of charm, functionality and unexpected features that make it truly stand out. The update kitchen is a true showstopper, with a massive island, coffee station, abundant storage and sleek finishes. Hardwood flooring flows throughout, complementing the bright formal living room with a wood-burning fireplace and there are not one, but two family rooms — one with a gas fireplace, giving families flexibility to gather or unwind. Upstairs, you’ll find three generous bedrooms, including a primary suite with a luxurious ensuite, complete with a programmable U by Moen shower and built-in Bluetooth speaker — your own personal spa experience. The lower level includes a second family room, a bathroom and a versatile flex space that could serve as a fourth bedroom, home office or creative studio. Thoughtful touches like a cedar-lined entry closet with automatic lighting add to the home’s charm. Nestled in a quiet, family-friendly neighbourhood, this home is just a five-minute walk to the elementary school and ten minutes to the high school. Parks, shops and restaurants all within walking distance. For nature lovers, scenic trails wind along Grindstone Creek right across the street, with the Bruce Trail only a ten minute walk away. This is more than a home – It’s a lifestyle. Don’t be TOO LATE*! *REG TM. RSA (id:60626)
RE/MAX Escarpment Realty Inc.
121 Genesee Drive
Oakville, Ontario
Welcome to 121 Genesee Dr a beautifully maintained semi-detached home in Oakvilles sought- after River Oaks neighbourhood. This spacious 3-bedroom, 3-bathroom home is move-in ready and filled with upgrades that enhance comfort and style. The sun-filled eat-in kitchen boasts premium KitchenAid stainless steel appliances, bleached oak cabinets, and a walkout to a landscaped backyard with patio and perennial gardenperfect for entertaining or relaxing. Enjoy hardwood flooring throughout the main and upper levels, California shutters, and generous principal rooms including a large primary bedroom with ensuite, sitting area, and wall-to-wall closets. The second bedroom features a walk-in closet. A professionally finished basement offers a cozy rec room with pot lights and wall sconces, laminate flooring, a laundry area with a storage room. Additional features include a new furnace, lifetime windows and doors, extended driveway, Located on a quiet, family-friendly street with top-rated schools, parks, trails, and quick access to QEW/403. (id:60626)
Royal LePage Certified Realty
37 Lambert Crescent
Brantford, Ontario
Step into your dream home at 37 Lambert Crescent, Brantford! This stunning 2-storey, all-brick residence in the welcoming Empire South neighbourhood is perfect for families, featuring a walk-out basement ideal for an in-law suite and a serene, protected green space as your backyard. Spanning 2,788 sq. ft. above grade, this home offers 4 bedrooms, 2.5 bathrooms, and soaring 9 ft. ceilings. Recent upgrades and premium builder enhancements make this property a standout. Builder upgrades include a premium lot backing onto green space, a 200-amp electrical panel, 6-inch exterior framing, enhanced insulation (including the attic), 9 ft. sliding doors on the main level and basement, and oversized windows throughout. The exterior shines with a custom stamped concrete front porch, fully landscaped curbs, upgraded front door inserts, and two new insulated garage doors. The backyard is an entertainer’s paradise, featuring a fully fenced yard, a 3-tier wooden deck with pin lights, a hot tub, an 18 ft. above-ground pool (52 deep), a natural gas hookup on the upper deck, and a concrete patio in the lower yard. Inside, no detail has been overlooked. Upgraded baseboards, hardwood floors throughout (no carpet), and premium tile in the foyer and primary bathroom elevate the space. All three bathrooms have been beautifully renovated with new sinks, toilets, and a freestanding tub. Unique custom touches set this home apart, including crown moulding throughout, accent walls, stone veneer in the family room and primary bedroom, pine wall mantles, a built-in mudroom storage wall, coffered ceilings in the family room, and upgraded column pillars on both levels. The primary suite is a true retreat with two expansive walk-in closets. Additional features include a heat recovery system, a heat exchanger, and a tankless water heater for endless hot water. The walk-out basement is prepped with bathroom rough-ins, ready for an in-law suite. This home has it all—schedule your private tour today! (id:60626)
RE/MAX Escarpment Realty Inc.
37 Lambert Crescent
Brantford, Ontario
Located at 37 Lambert Crescent in Brantford, this 2-storey, all-brick home is situated in the Empire South neighbourhood. It features a walk-out basement with potential for an in-law suite and backs onto protected green space. With 2,788 sq. ft. above grade, the layout includes 4 bedrooms, 2.5 bathrooms, and 9 ft. ceilings. Builder upgrades include a premium lot, 200-amp electrical panel, 6-inch exterior framing, enhanced attic insulation, 9 ft. sliding doors on both the main level and basement, and oversized windows. Exterior improvements consist of a custom stamped concrete front porch, landscaped curbs, upgraded front door inserts, and two insulated garage doors. The backyard includes a fully fenced yard, a 3-tier wooden deck with pin lights, hot tub, 18 ft. above-ground pool (52" deep), natural gas hookup on the upper deck, and a lower concrete patio. Interior finishes feature upgraded baseboards, hardwood floors throughout (no carpet), and premium tile in the foyer and primary bathroom. All bathrooms have been renovated with new sinks, toilets, and a freestanding tub. Custom details include crown moulding, accent walls, stone veneer in the family room and primary bedroom, pine wall mantles, built-in mudroom storage, coffered ceilings, and upgraded column pillars. The primary suite includes two walk-in closets. Additional features are a heat recovery system, heat exchanger, and tankless water heater. The walk-out basement has bathroom rough-ins in place. (id:60626)
RE/MAX Escarpment Realty Inc.
119 Sturgeon Glen Road
Kawartha Lakes, Ontario
Unprecedented privacy! Step into your own slice of paradise at Paradise House! Nestled on a tranquil 2.47-acre lot steps away from the serene shores of Sturgeon Lake (public boat launch access), this newly renovated custom-built 4 Level Side Split Bungalow invites you to indulge in luxury and tranquility like never before. As you enter the extra long driveway, be greeted by the allure of mature trees embracing the property, whispering tales of the beauty that awaits within. Step into the chef's dream kitchen, where an executive gas stove and stainless steel appliances await to elevate your culinary adventures. Gather around the expansive quartz waterfall island, basking in the breathtaking views of the lake and surrounding forest. On the main level, discover a large formal dining room, a 2nd bedroom, a 3-piece washroom, each meticulously crafted with attention to detail***see more in attachment (id:60626)
Right At Home Realty
3417 Harbourview Blvd
Courtenay, British Columbia
Welcome to 3417 Harbourview Blvd—where thoughtful design, high-end craftsmanship, and West Coast lifestyle come together in one exceptional offering. This luxurious custom rancher with a spacious bonus room above delivers elevated living on a beautifully landscaped 0.23-acre lot in one of Courtenay’s most desirable neighborhoods. From the moment you step inside, you’ll notice the attention to detail. The great room features a dramatic coffered timber ceiling and a stunning fireplace focal point, perfect for both quiet nights in and vibrant gatherings. The open-concept layout flows into a gourmet kitchen with granite counters, a 5-burner gas range, beverage cooler, custom cabinetry, and an eating bar that invites connection. A formal dining room adds flexibility for holidays, celebrations, or elegant hosting. The main-level primary suite feels like a private retreat with its spa-style ensuite—complete with dual vanities, a soaker tub, and a deluxe walk-in shower. Two additional bedrooms on the main level offer options for family, guests, or home office configurations. Upstairs, the expansive bonus room creates endless potential: media room, fitness studio, art space, or extra bedroom when friends and family visit. Outside, enjoy the covered patio with new composite decking that invites year-round entertaining. The fully fenced yard, constructed with precast concrete panels and secure gated access, is both beautiful and low-maintenance—enhanced by edible gardens and a greenhouse for your homegrown lifestyle. Located close to parks, trails, shopping, and top-tier amenities, this is more than a home—it’s a lifestyle upgrade. Whether you’re upsizing in quality, downsizing in maintenance, or looking for the perfect forever home, 3417 Harbourview Blvd is worth your attention. (id:60626)
Exp Realty (Na)



