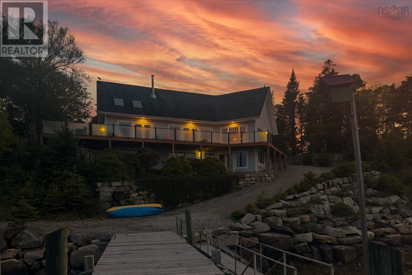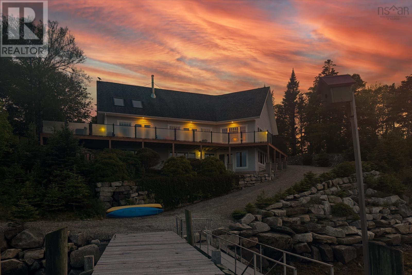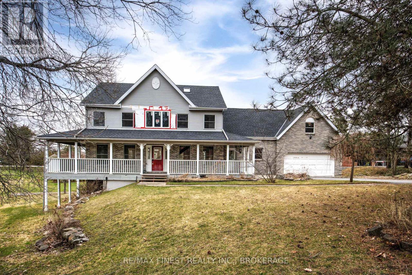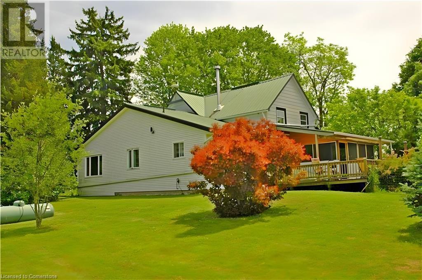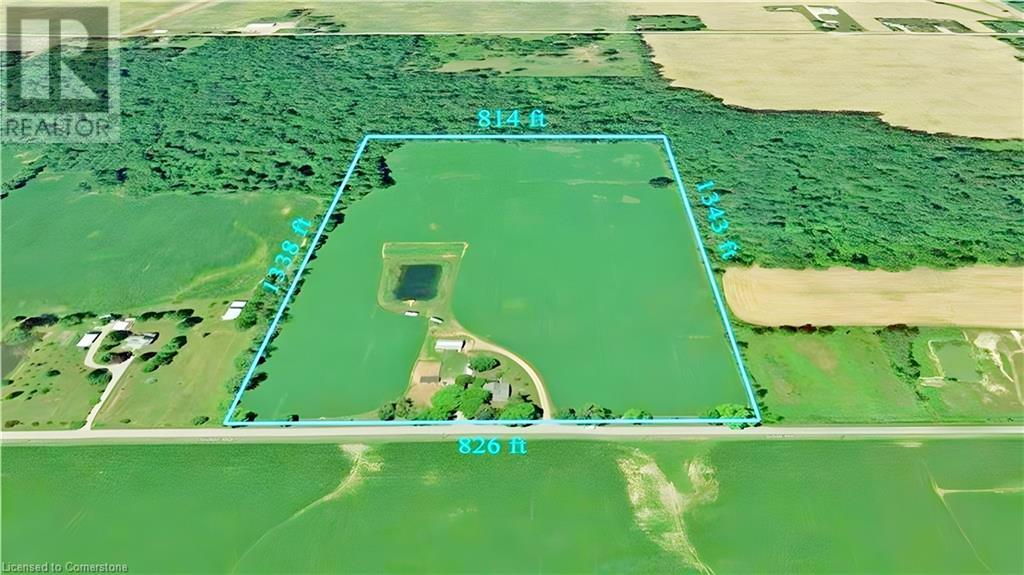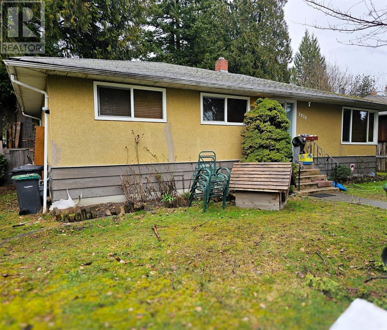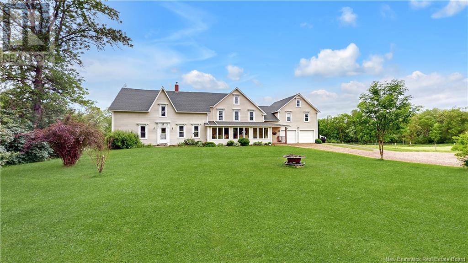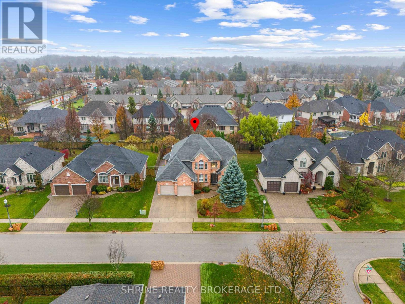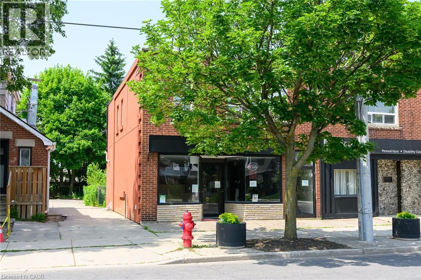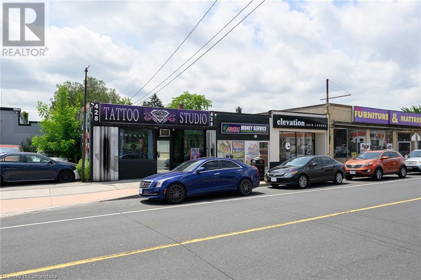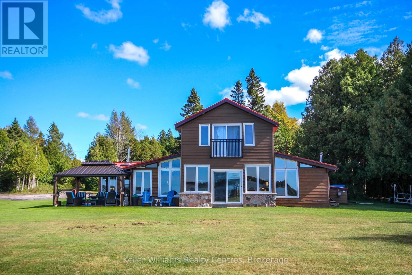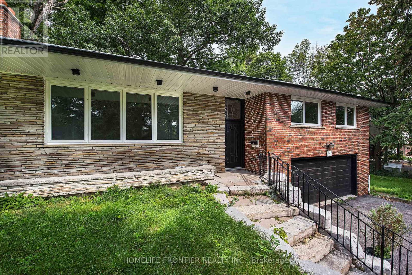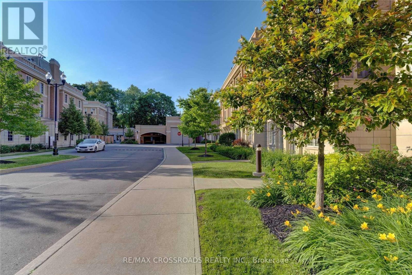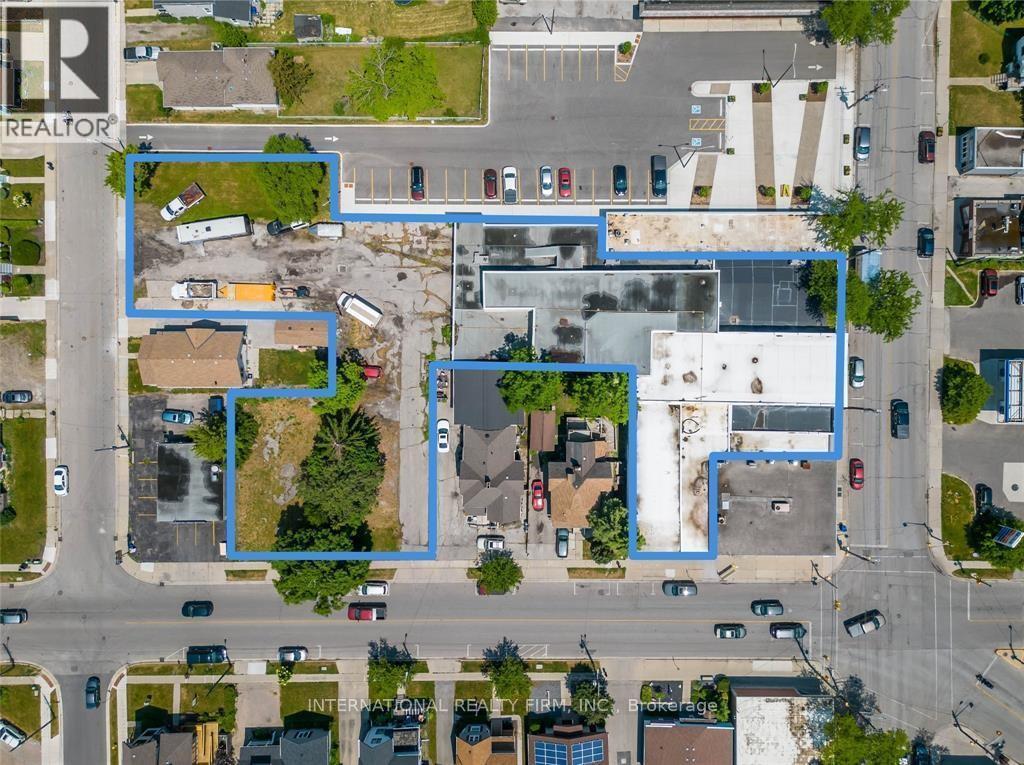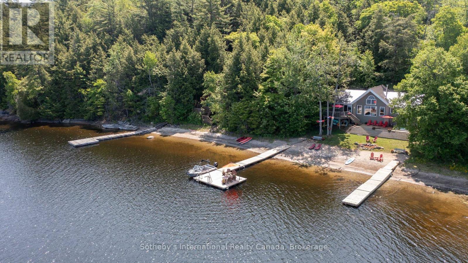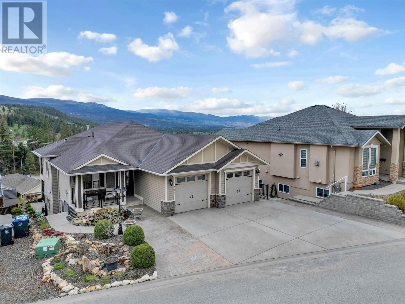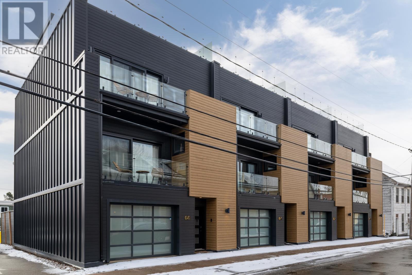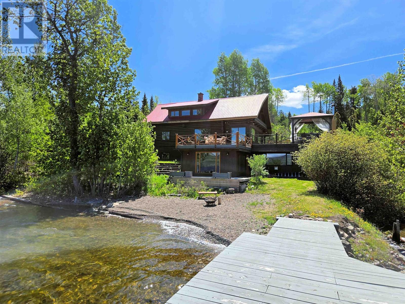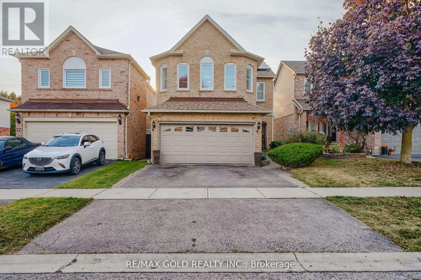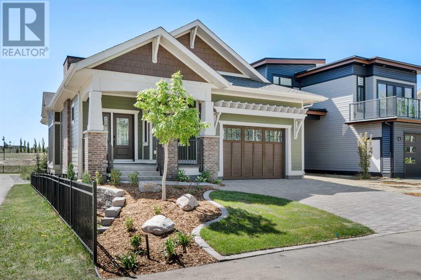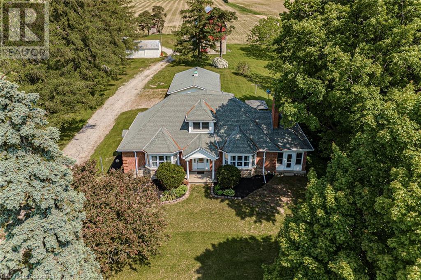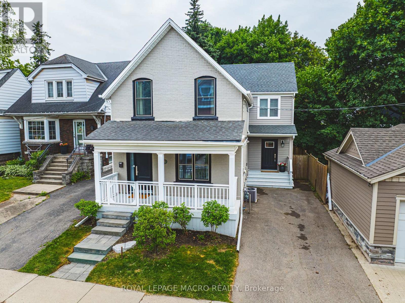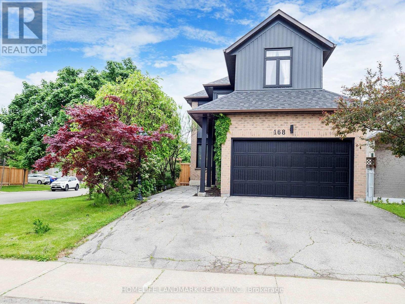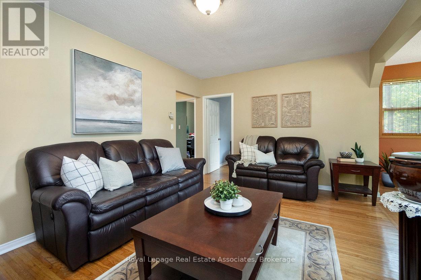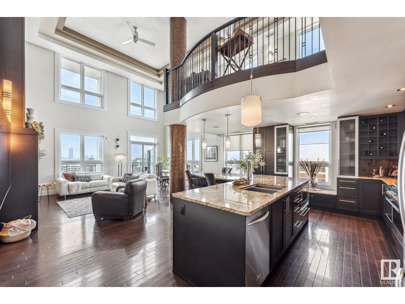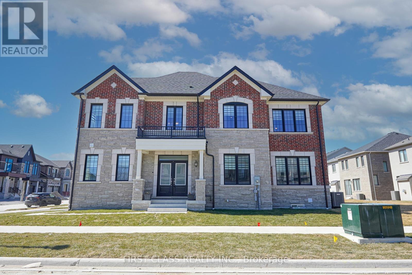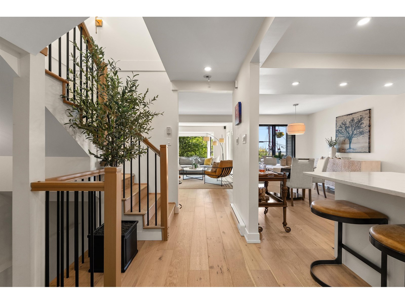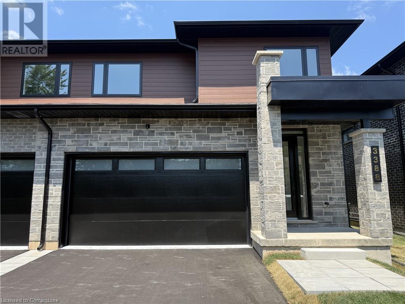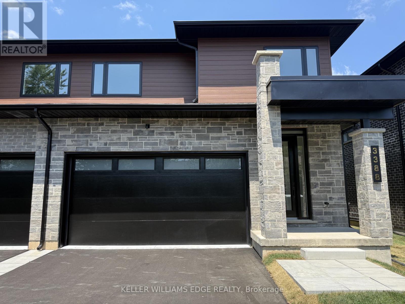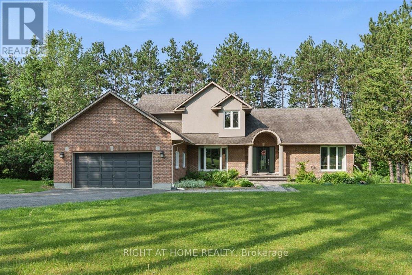16 Lasalle Lane
Richmond Hill, Ontario
Unrivaled Luxury in the Heart of Mill Pond. Welcome to a masterpiece of design and craftsmanship, almost new 6-year old Semi-Detached House offering approx. 2500 sqft of impeccably finished living space. Every detail of this stunning semi-detached home exudes sophistication, from the soaring 10-ft smooth ceilings all over the house to the chefs dream kitchen, adorned with quartz countertops, a custom backsplash, premium cabinetry, and top-tier appliances. The lavish primary retreat features a coffered ceiling, dual walk-in closets, an indulgent glass shower, and a freestanding soaker tub, creating a true spa experience at home. A rare main-floor bedroom with ensuite boasts private access to the backyard, garage, and an exclusive staircase to the upper floor offering ultimate flexibility for multigenerational living or guests. An expansive, light-filled living room with coffered ceilings elevates everyday living to extraordinary. The partly finished basement features a full bath, with the potential to complete a two-bedroom (on two-floors) apartment with two full washrooms an incredible opportunity for extended living space or income potential. Nestled just moments from scenic trails, tranquil ponds, major highways, and transit, this home combines natural beauty, connectivity, and prestige. A rare offering where luxury, location, and lifestyle converge your dream home awaits. (id:60626)
Right At Home Realty
1409 Charlotteville Road 5
Simcoe, Ontario
Meticulously maintained & spotlessly clean 3+1 bedroom, 2 bathroom ranch home with an attached garage and a detached & heated 24’ x 84’ workshop! This gorgeous home boasts a sprawling floorplan with spacious eat-in kitchen, formal dining room and the stunning living room with vaulted ceilings and custom floor to ceiling gas fireplace. Three good sized main floor bedrooms with a 4-piece bathroom, gleaming hardwood flooring, trim and doors, and large windows allow plenty of natural light. The basement offers a fully finished mancave/rec room with another gas fireplace, a 3-piece bathroom, utility room, laundry room and another bedroom. Plenty of deep closets and storage space throughout. The sprawling 1.33-acre yard is beautifully landscaped and features a magnificent inground pool with waterfall feature, gazebo, pool shed, concrete and flagstone walkways. The extra deep private driveway can accommodate numerous large vehicles, an RV or two, boats, trailers, etc. and leads to that magnificent heated workshop with concrete flooring and roll up doors. Most every major component of the house and property has been upgraded or replaced recently so maintenance costs should be minimal for years to come. Nothing to do but move in and enjoy. Located on a quiet paved road in a stunning setting, backing onto gorgeous rolling farmland and small bush, this property needs to be seen to be fully appreciated. Book your private viewing today. (id:60626)
RE/MAX Twin City Realty Inc
1043 Chemin Tittle Road
Surettes Island, Nova Scotia
Coastal Dream Home Designed for the Serious Boating Enthusiast! This exceptional property boasts over 300 feet of direct deep-water frontage, complete with a private wharf and floating dockperfect for multiple watercraft and offering seamless access to the open sea. Custom designed by architect Robert Chipman, this 3,200 sq ft residence has been meticulously maintained since its construction in 2006. The open-concept main floor is ideal for entertaining, featuring a striking whitewashed pine ceiling with oversized beams, a beautiful shiplap fireplace, and expansive windows that frame breathtaking ocean views. A brand-new deck with glass railings ensures uninterrupted sightlines from every angle. The chefs kitchen includes a large granite-topped island, walk-in pantry, and extensive cabinetry. The main floor also hosts a serene primary suite with private walkout to the deckwired for a hot tuband a combined laundry/powder room. Upstairs, a charming loft with opening skylights makes a perfect office or reading nook. The lower level features two spacious bedrooms, a full bathroom, utility room, storage room, and a large family room already plumbed for a second kitchen. An attached 22 x 45 garage includes a half bath, with a games room and massive storage space above. Outside, the beautifully landscaped grounds showcase rock walls, mature shrubs, fruit trees, and a full high-bush blueberry orchard. Outbuildings include a 45 x 45 commercial-grade steel building with woodshop loft, half bath, and its own electrical entrance, a garden shed housing the diesel generator (piped underground to the main home), and a chicken coop with a fenced enclosure. This is more than just a homeits an unmatched coastal lifestyle. (id:60626)
Modern Realty
1043 Chemin Tittle Road
Surettes Island, Nova Scotia
Coastal Dream Home Designed for the Serious Boating Enthusiast! This exceptional property boasts over 300 feet of direct deep-water frontage, complete with a private wharf and floating dockperfect for multiple watercraft and offering seamless access to the open sea. Custom designed by architect Robert Chipman, this 3,200 sq ft residence has been meticulously maintained since its construction in 2006. The open-concept main floor is ideal for entertaining, featuring a striking whitewashed pine ceiling with oversized beams, a beautiful shiplap fireplace, and expansive windows that frame breathtaking ocean views. A brand-new deck with glass railings ensures uninterrupted sightlines from every angle. The chefs kitchen includes a large granite-topped island, walk-in pantry, and extensive cabinetry. The main floor also hosts a serene primary suite with private walkout to the deckwired for a hot tuband a combined laundry/powder room. Upstairs, a charming loft with opening skylights makes a perfect office or reading nook. The lower level features two spacious bedrooms, a full bathroom, utility room, storage room, and a large family room already plumbed for a second kitchen. An attached 22 x 45 garage includes a half bath, with a games room and massive storage space above. Outside, the beautifully landscaped grounds showcase rock walls, mature shrubs, fruit trees, and a full high-bush blueberry orchard. Outbuildings include a 45 x 45 commercial-grade steel building with woodshop loft, half bath, and its own electrical entrance, a garden shed housing the diesel generator (piped underground to the main home), and a chicken coop with a fenced enclosure. This is more than just a homeits an unmatched coastal lifestyle. (id:60626)
Modern Realty
1674 South Boulevard
Kingston, Ontario
Executive Waterfront Home with In-Law Suite & Dock Slip on Treasure Island in Kingston's East End, minutes to Downtown Kingston. Prestigious Treasure Island is an executive waterfront community nestled in the heart of the St. Lawrence River. This home has been substantially renovated with some further finishings still required. The spacious 4+1 bedroom,3.5-bathroomhome offers a rare blend of elegance, functionality & lifestyle complete with deeded water access & private use of dock slip (#8) accommodating up to a 33' boat. Ideally situated in the center of the island with partial water views, this family-friendly home features a generous layout, perfect for entertaining & everyday living. Step inside to discover a formal dining area, inviting living room, a cozy fireplace and oversized bay windows. Main floor open concept den ideal for a home office or study. Large modern kitchen with ample cabinetry. Four upper-level bedrooms + a bonus room above garage off the master bedroom awaiting your finishing. Luxurious Upper-level bathrooms: Ensuite with HUGE steam shower, Corner Jacuzzi Tub, Double Sink vanity, Main Upper-level bathroom with tile & glass walk-in shower & beautiful vanity. The lower level requires flooring and other finishes yet features a walk-out to the rear yard, second separate side entrance, 1 bedroom as well a separate workout room/office, 3piece bathroom, another large modern kitchen with ample cabinetry. Open concept living/dining area with a gas fireplace. Just steps from your back door lies the private, sheltered bay &your exclusive dock slip, ready for your deep-water vessel. A comprehensive list of recent upgrades can be provided as well as a list of finishes still to be completed at the cost &responsibility of the new owners. This home is being sold as is/where is with no warranties or representations. Tremendous opportunity awaits. Capitalize on Significant recent renovations and add your further finishings to make this YOUR home (id:60626)
RE/MAX Finest Realty Inc.
4049 Bonneau Line
Chatham-Kent, Ontario
Welcome To 4049 Bonneau Line In Tilbury, Ontario A Rare Opportunity To Acquire A Fully Operational Provincial Abattoir (Slaughterhouse) And Butcher Shop, Complete With A Small Retail Storefront. Set On A Generous 1-Acre Property, This Strategically Located Facility Is Just Minutes From Highway 401, Offering Convenient Access To Western Ontarios Bustling Markets. This Sale Includes The Land, Building, And Specialized Zoning Essential For Abattoir Operations, But Please Note That The Business Itself Is Not Included. With The Necessary Zoning Already In Place, This Property Is Ideal For Buyers Looking To Enter Or Expand In The Abattoir/Slaughterhouse Industry, Providing A Ready-To-Use Setup That Supports Growth And Local Economic Contributions. Don't Miss This Exceptional Opportunity To Secure A Unique Asset Within A High-Demand Sector. (id:60626)
Century 21 Best Sellers Ltd.
43670 Sider Road
Wainfleet, Ontario
Charming 25-Acre Farm Retreat in the Niagara Region – Priced for Quick Sale! Nestled in the scenic Niagara countryside near the quaint fishing town of Dunnville and just 1.5 hours from Toronto, this exceptional 25-acre working farm offers the perfect blend of rural charm and modern convenience. Located minutes from HWY 3 and a short drive to one of Niagara’s best-kept secrets—Long Beach—this property is ideal for nature lovers and entrepreneurs alike. The farm features highly desirable sandy loam, tile-drained soil—perfect for high-yield crops—and is framed by mature trees and lush landscape for year-round beauty and privacy. The recently renovated farmhouse is warm and inviting, boasting rustic hardwood floors, a durable metal roof, four bedrooms, two bathrooms, a spacious family room, a dedicated office, and a cozy wood stove in the living room for that authentic country feel. Outbuildings include a detached garage with workshop space, a large Quonset hut, and a newer 14’x24’ horse barn with hydro and water, currently used for chickens, ducks, pigs, and goats. The property is serviced by two wells (including a new one for the house) and a cistern. A stunning 25-foot-deep, fish-stocked pond adds to the property's charm—perfect for hobby fishing, summer paddling, or winter skating. The cultivated land includes: 6 acres of mature fruit trees (peach, apple, pear, cherry) 1 acre of table grapes (all approx. 6 years old and ready for full harvest) Additional fields planted with asparagus, garlic, sweet corn, soybeans, and various vegetables Organic practices are in place, and two hoop greenhouses extend the growing season, making this an excellent opportunity for market farming or homesteading. Whether you're seeking a peaceful country lifestyle or a turn-key agri-business opportunity, this unique property has it all. Motivated seller—don’t miss your chance to own a piece of Niagara’s farmland gem! (id:60626)
Right At Home Realty
43670 Sider Road
Wainfleet, Ontario
Charming 25-Acre Farm Retreat in the Niagara Region – Priced for Quick Sale! Nestled in the scenic Niagara countryside near the quaint fishing town of Dunnville and just 1.5 hours from Toronto, this exceptional 25-acre working farm offers the perfect blend of rural charm and modern convenience. Located minutes from HWY 3 and a short drive to one of Niagara’s best-kept secrets—Long Beach—this property is ideal for nature lovers and entrepreneurs alike. The farm features highly desirable sandy loam, tile-drained soil—perfect for high-yield crops—and is framed by mature trees and lush landscape for year-round beauty and privacy. The recently renovated farmhouse is warm and inviting, boasting rustic hardwood floors, a durable metal roof, four bedrooms, two bathrooms, a spacious family room, a dedicated office, and a cozy wood stove in the living room for that authentic country feel. Outbuildings include a detached garage with workshop space, a large Quonset hut, and a newer 14’x24’ horse barn with hydro and water, currently used for chickens, ducks, pigs, and goats. The property is serviced by two wells (including a new one for the house) and a cistern. A stunning 25-foot-deep, fish-stocked pond adds to the property's charm—perfect for hobby fishing, summer paddling, or winter skating. The cultivated land includes: 6 acres of mature fruit trees (peach, apple, pear, cherry) 1 acre of table grapes (all approx. 6 years old and ready for full harvest) Additional fields planted with asparagus, garlic, sweet corn, soybeans, and various vegetables Organic practices are in place, and two hoop greenhouses extend the growing season, making this an excellent opportunity for market farming or homesteading. Whether you're seeking a peaceful country lifestyle or a turn-key agri-business opportunity, this unique property has it all. Motivated seller—don’t miss your chance to own a piece of Niagara’s farmland gem! (id:60626)
Right At Home Realty
023038 Holland-Sydenham Townline
Chatsworth, Ontario
This magnificent 4,420 finished sq. ft. home with a attached double car garage offers abundant storage space and exceptional features throughout. The main floor is designed for convenience and comfort, featuring a mudroom with great storage, beautiful trim, and square cut flag slate floors. The foyer includes a closet, and there's a 3pc bathroom next to a main floor laundry room for added functionality. The large primary bedroom offers a walk-in closet, and a 4pc ensuite. The living room is filled with natural light from large windows, complemented by engineered hardwood floors and a cathedral ceiling. The heart of the home is the bright and spacious custom kitchen, adorned with cherry cabinetry, a pantry, granite countertops, a prep sink, and a raised bar. Modern appliances include a new microwave and dishwasher. The kitchen seamlessly flows into the dining room with vaulted ceilings and patio doors leading to a covered wood porch area. There is also a generously sized bedroom/office and a family room with vaulted ceilings. The 2nd covered wood deck, equipped with a hot tub and BBQ area, is perfect for outdoor entertaining. The basement boasts high 9'ceilings and includes four bedrooms with large windows, with one bedroom offering ensuite privilege with a3pc bathroom. The basement also features custom trim, a recreation room, ample closet space, 5pc bathroom, utility room, natural gas boiler, forced air heating, in-floor heating, and central air conditioning. The basement is spray-foamed from floor to ceiling for max efficiency. The exterior is equally impressive with a paved driveway, landscape lighting, irrigation, lush landscaping, playhouse, garden shed, and a large above ground pool. A front covered porch, providing multiple areas for relaxation and entertainment. This home combines luxury, comfort, and practicality, making it the perfect place for your family to call home. (id:60626)
Royal LePage Rcr Realty
1939 Westminster Avenue
Port Coquitlam, British Columbia
Court order Sale, 3 bedroom rancher with lane in a redelopment area. Ideal for invester to rent and hold untill such time of land assembly. (id:60626)
RE/MAX City Realty
85 South Canaan Road
Coles Island, New Brunswick
Welcome to this beautiful remodeled and extensively renovated farmhouse sitting on 45 acres on the Canaan River leading into the Washademoak Lake. Set on a picturesque countryside property this home blends rustic charm with modern comfort. The long driveway canopied with gorgeous trees opens to a spectacular view of this estate. You will see the fenced pastures for the horses with a 100x200 outdoor riding ring and then the barn with 6 box stalls and indoor riding arena and a new building that allows all options. This home features a spacious layout with generous living areas filled with natural light, ideal for family living and entertaining. A fully finished inlaw suite or 2 bedroom apartment sits over the garage with its own private entrance. In the 90's this home was lifted and a brand new 9ft concrete foundation was added with a walkout. There are a total of 7 bedrooms and 4 bathrooms so loads of room for everyone. Off the kitchen area you walk out onto the back deck and what an amazing view of the river and its like you are in your own world so private. There is a 3 season sun room, heated pool plus and a hot tub, this property offers everything. When you walk down to the beach there is a dock, great swimming, great boating and the island right across from you also goes with this property. Whether you are seeking a peaceful rural retreat, a multigenerational home or a unique property with endless possibilities this farmhouse offers it all in one. (id:60626)
Royal LePage Atlantic
333 Rivertrace Close
London North, Ontario
Nestled in a family-oriented, sought-after neighborhood, this stunning red-brick detached home combines timeless charm with practical elegance. The main floor includes a formal office perfect for remote work, a spacious dining room for family gatherings, and a cozy living room with a gas fireplace, adding warmth and ambience. The oak-style kitchen, complete with a dinette and beautiful bay windows, offers a bright, welcoming space for daily meals. Upstairs, the spacious primary bedroom serves as a private retreat with a walk-in closet and a luxurious 5-piece ensuite. Three additional, generously sized bedrooms share a well-appointed 3-piece bathroom, ensuring comfort and privacy for all. Rich hardwood flooring throughout (except stairs), freshly painted interiors, and key modern updates including a 12-year warranty on the air conditioner (installed in 2018), a roof (2017), a stove (2022), provide peace of mind and lasting quality. The expansive backyard offers a brand new composite deck installed just a few months ago-perfect for entertaining or relaxing, with ample room for a pool or garden. Located just minutes from Masonville Mall, top-rated schools, parks, and scenic walking trails, this home offers an ideal blend of convenience, comfort, and community perfect for families ready to settle into their dream home. (id:60626)
Shrine Realty Brokerage Ltd.
1349 Highway 56
Haldimand, Ontario
Over one acre Beautiful Paradise in Town. Excellent opportunity to buy home with all luxury facilities, Beautiful Cedar Deck with Tikki Bar and above Ground Pool, Well maintained house with new bar in Living room, Lots of upgrades in kitchen, bath, floor and windows. This 5 Bedroom house with 5 washrooms has over 3000 sq feet radiant Heat insulated, Air-conditioned Garage ,storage or workshop with 14 feet high Gate .New office in workshop, Has to see to believe. House can accommodate over 20 parking. Buyer has to do due diligent about Zoning and usages (id:60626)
Halton Real Estate Corporation
1349 Highway 56
Haldimand, Ontario
Over one acre Beautiful Paradise in Town. Excellent opportunity to buy home with all luxury facilities, Beautiful Cedar Deck with Tikki Bar and above Ground Pool, Well maintained house with new bar in Living room, Lots of upgrades in kitchen, bath, floor and windows. This 5 Bedroom house with 5 washrooms has over 3000 sq feet radiant Heat insulated, Air-conditioned Garage ,storage or workshop with 14 feet high Gate .New office in workshop, Has to see to believe. House can accommodate over 20 parking. Buyer has to do due diligent about Zoning and usages (id:60626)
Halton Real Estate Corporation
11026 80 Av Nw
Edmonton, Alberta
Custom built 2585 sq.ft. 2-story home, on a spacious 489 sq.m. lot in the heart of Garneau! As you enter, you are welcomed with a warm & inviting plan, hickory hardwood floors, 9' ceilings & beautiful natural light. The kitchen features hickory cabinetry to the ceiling, Cambria counters & designer appliances including Liebherr refrigerator and Porter & Charles range. The living room area has a gorgeous stone-faced fireplace, with abundant space for furniture in a variety of orientations. The upper level has 3 spacious bedrooms, including a primary suite complete with 5-piece ensuite & walk-in closet. The lower level of the home is finished as a legal 1 bedroom suite with separate laundry & entrance. Notable upgrades include: in-floor heating; HRVx2; spray foamed rims/walls/attic; triple pane windows; & high-end finishing. Complete the package with a large deck & a double detached heated garage with extra parking. Walking distance to the U of A, Whyte Avenue, shopping & minutes to Downtown & River Valley. (id:60626)
RE/MAX Real Estate
944 King Street
Hamilton, Ontario
Westdale Residential mixed use property. approx 900 sq ft front store leased the second floor has 2 apartments Two renovated, carpet-free residential units, BOTH rented . Both units are bright, modern, with suppaete fire exit . The property enjoys a backyard & parking off alley for 4 cars. full basement is completely finished. it has 2 beds and bathroom one recroom. Great location beside TD Bank across from Tim Hortons and the library (westdale). walking distance to McMaster University. Westdale Secondary School and Princess Point Canoe Launch Natural park. (id:60626)
RE/MAX Escarpment Leadex Realty
422-428 Concession Street
Hamilton, Ontario
Exceptional Investment Opportunity – Mixed-Use Property in Prime Hamilton Mountain Location This well-maintained mixed-use property features three fully leased commercial units and one residential unit at the rear, offering a stable income stream and excellent tenant profile. Current commercial tenants include a popular hair salon, a tattoo studio, and a money exchange service—all long-standing and reliable businesses. Located on Concession Street, one of the busiest and most vibrant corridors on the Hamilton Mountain, this property enjoys high foot and vehicle traffic, ensuring consistent visibility and exposure for the commercial tenants. Surrounded by restaurants, hospitals, schools, and other amenities, this location is ideal for both commercial and residential use. All leases and documentation are in place and available upon request. This is a turnkey investment opportunity with solid rental income and minimal management required. (id:60626)
RE/MAX Escarpment Leadex Realty
14 Thomas Court
South Bruce Peninsula, Ontario
Lake Huron Waterfront Living on "Preachers Point". Welcome to one of the most exclusive waterfront locations on the Bruce Peninsula known as "Preachers Point" in Oliphant, where properties rarely come to market and owners tend to stay for a lifetime. Set on the edge of Lake Huron with a sandy beach at your doorstep, this year-round retreat delivers west-facing views and iconic nightly sunsets that will take your breath away. This updated 3-bedroom, 1bath, Viceroy-style home offers a thoughtful layout and modern comforts throughout. The impressive recently renovated upper-level loft with soaring cathedral ceilings is the ultimate gathering space featuring a Juliet balcony that frames the lake view and brings in natural light, perfect for entertaining or relaxing year-round. The main floor is both functional and inviting, with a well-appointed kitchen offering an island, breakfast nook, and plenty of cabinetry. Enjoy open-concept living with lake views from your dining and living areas, as well as, a cozy sunroom retreat to enjoy the outdoors, indoors. Step outside to your private sandy beach, ideal for paddleboarding, swimming, or watching the kiteboarders glide by. Need room for guests? The completely renovated 2-bedroom Bunkie with 3-piece bath provides the perfect getaway space. A detached workshop offers additional storage for lake toys and gear. This is more than a home it's a lifestyle. Discover why so many who buy here never leave. (id:60626)
Keller Williams Realty Centres
541 Rouge Hills Drive
Toronto, Ontario
**100 x 322 feet lot** VACANT POSSESSION AUG 31st - 3 Bedroom Family Home In Sought After Neighbourhood Backing Onto Ravine. Separate Entrance To Walk-Out Basement With 3 Pc Bathroom. Some Newer Windows, Newer Garage Door, 2 Wood Fireplaces. Close To Schools, Shopping, Public Transit, Parks, Short Drive To 401. EXPLORE MANY OPTIONS WITH LOT SIZE (id:60626)
Homelife Frontier Realty Inc.
12 - 20 Hargrave Lane
Toronto, Ontario
Well-Maintained Luxury Townhouse In Prestigious Lawrence Park At Bayview/Lawrence. 3 Bedroom + Den, 3 Washrooms, Gorgeous Large Rooftop Terrace ! Glass Barn Doors On Kitchen. 9' Ceiling, Pot Lights On Main Level, Hardwood Floors throughout, Smooth Ceilings, Led Lights In Every Closet. Close To TTC, Notable Clubs, University, Sunnybrook Hospital, Whole Foods, Parks, Restaurants. Best Schools Blythwood P.S, York Mills Ci, Famous Private Schools Toronto French And Crescent School etc. (id:60626)
RE/MAX Crossroads Realty Inc.
330 Wellington Street
Sarnia, Ontario
Prime Redevelopment Opportunity in Downtown Sarnia. This 27,000 sq ft building sits on a generous 0.939-acre lot and is currently vacant, ready for your vision and finishing touches. A building permit is already approved for the development of 12 residential apartments while retaining 10,000 sq ft of commercial space. The existing plans offer flexibility and can be modified to accommodate additional residential units. A pre-consultation has also been completed for a potential second building: a 6-storey tower with upto 36 apartment units. The property boasts 323 feet of frontage across three streets and is located next to a municipal parking lot. Ideally situated in the heart of Sarnia, it's within walking distance of the vibrant waterfront district and the St. Clair River. (id:60626)
International Realty Firm
235 Michael's Way
Prince Edward County, Ontario
Strikingly less ordinary to-be-built 3 bed 3.5 bath home masterfully laid out & filled with gorgeous craftsmanship across more than 4200 sq ft of finished space. Located in Prince Edward County's newest executive subdivision, ideally located close to amenities & the 401 with municipal water & FIBE internet. Open concept living punctuated by gorgeous bespoke fireplace, quartz island, walk-in pantry & dining area with walk-out to the covered deck. Dedicated home office, 2pc bath & separate laundry room add ideal functionality for any family. True primary bedroom retreat with walk-out to rear deck, stunning 5pc ensuite w/ in floor heat, soaker tub &extraordinary walk-in closet with built-in cabinetry & quartz counters.2 beautifully located main floor bedrooms share a well finished 4pc bath. Fully finished basement includes guest bedroom, 4pc bath, flex use room for gym & huge open entertaining area. 3 car garage & .7 acre lot this home offers uncompromised space & style in PEC. **EXTRAS** This is a to-be-built home, photos are sample photos from the same model previously built. (id:60626)
Royal LePage Proalliance Realty
595 Foley Road
Otonabee-South Monaghan, Ontario
Multi-Generational, four season, lakeside home built on the north shore of Rice Lake. Constructed by Connaught Homes in 2011, the upper level has 11' Cathedral Ceilings in the Open Concept living, dining, kitchen area with a Panoramic view over the Lake. Double patio doors give easy access to the solid Duradeck balcony with beautiful sunny, southern exposure! The lower level, designed as a separate unit, boasts 10 foot ceilings & also has open Kitchen/Dining/Sitting Room with walkout to a private stamped concrete patio plus three bedrooms and 4-Pc bath. Every room is bright with ample windows. Several walkouts for ease of access to the outdoors! Ideal design for Multi -Generational living and affordability. Efficient Heat Pump System Provides Heating and A/C complemented by a propane fireplace. Home is well built and wired for a generator. Offered fully furnished, this is ideal for a first or second home. For the outdoorsman , Rice Lake is a famous year round recreational area known for great Walleye and Musky Fishing. 15 Mins To Peterborough, 1.5 Hrs To Toronto. (id:60626)
Royal LePage Kawartha Lakes Realty Inc.
19139 Heart Lake Road
Caledon, Ontario
Welcome to this Beautifully Renovated 5 Bedroom, 3 Full Bathroom Detach family Home On Over 1 Acre Lot With Spectacular Views. This bright and Spacious Home features a large open-concept living room and Dining Room with seamlessly blends with the the designer kitchen being a chef's dream, with boasting stainless steel appliances, . This beautiful home is Carpet Free comes with Hardwood Floors, Tiles, Quartz Counter Tops, Pot Lights Inside And Outside And Changed Windows. Built-In Large Kitchen Which Walks Out To Your Own Double Deck. Geothermal Furnace which reduces monthly utility bill. Cozy up in the family room by the fireplace or focus in your private home office. Concrete covers all 4 sides of the house with a Concrete Patio Pad which can be walked out from the Family Room. Experience the perfect blend of luxury, comfort, and convenience at 19139 Heartlake Road, Caledon. (id:60626)
RE/MAX Gold Realty Inc.
71 Isabella (B717) Island
The Archipelago, Ontario
Incredible! An absolute gem of a cottage with everything you are looking for, located a short, protected boat ride from Parry Sound. On the north shore of Isabella Island in Menominee Bay with 3.8 acres of privacy and over 400 feet of waterfront sits this stunning cottage package. Designed for entertaining and for extended family, this property features two distinct cottages. The main cottage offers all the conveniences with bright open concept main areas, plenty of deck space with a hot tub and fire pit overlooking the waterfront. The main cottage is supported by two spacious bedrooms plus a loft. A short stroll through the forest path, you will find the secondary cottage with two more designated sleeping areas, a full bath and open concept main area. The gentle access, hard packed sand wraps the entire waterfront and leads to deep water docking off of three separate docks. From quiet mornings to stunning sunsets, this is the location that you are never going to want to leave. (id:60626)
Sotheby's International Realty Canada
1108 22nd Avenue S
Cranbrook, British Columbia
Across the street from City Limits and adult oriented community, so potential for subdivision on the horizon? On 4.81 acres just two minutes from the hospital! This is truly a gardener's paradise with mature plantings fully fenced and deer proofed, with a greenhouse and will be fully planted for the new owner. Gardeners will love this six zone watering system. The dream escape continues to the fully solar powered home that has had no hydro bill for over 3 years and includes a basement apartment heated with electric fireplace! Built with love and maintained with love, this home has had many recent updates including hot water tanks, pressure tank, windows and roofs. With a detached 15'x26' garage with 220 plug, a greenhouse, storage shed and a Fort Steele style log cabin, and a chicken coop. This isn't just a house - its a serene, self sufficient lifestyle waiting for you to call it home. (id:60626)
RE/MAX Blue Sky Realty
1297 Tanemura Crescent
Kelowna, British Columbia
Walk-out rancher with panoramic views of the lake, city, and mountains set up for multigenerational living with an in-law suite that rivals the upstairs. This home is the perfect blend of sophistication and warmth, starting with a welcoming water feature. It promises an unparalleled living experience with beautiful outdoor spaces. The main boasts a spacious, open-concept great room with a cozy gas fireplace and abundant natural light, enhanced by an expansive view patio spanning the entire width of the home. Culinary enthusiasts will revel in two high-end custom kitchens: the main kitchen with granite countertops and premium appliances for gourmet creations, and a separate butler’s kitchen for seamless entertaining. The in-law suite is impressively finished, featuring a sprawling kitchen with heated tile floors and another patio from end to end. The primary suite epitomizes luxury, complete with a grand en-suite, soaking tub, oversized dual shower, dual vanities and walk in closet. Living spaces flow seamlessly, creating a backdrop for memory-making against serene lake views. The home, including the outside decks, is wired throughout for sound. Natural gas BBQ outlets on upper deck and lower patio. Lower patio prewired for hot tub. Plumbed for hot/cold water taps in garage. Located near parks, schools, and shopping, this property combines convenience with tranquility. Layout currently offers a triple garage with potential for a versatile bonus room instead of the third space. (id:60626)
RE/MAX Kelowna
64 Dorchester Street
Charlottetown, Prince Edward Island
Nestled in the heart of downtown Charlottetown, 64 Dorchester is a luxurious 3-bedroom, 3-bathroom townhouse offering over 2,100 sq. ft. of impeccably designed living space. Spanning four levels, this home blends indoor and outdoor living with five 12-foot patio doors leading to private decks on every level. The main floor features a spacious guest suite with a private patio and a spa-inspired ensuite, complete with a custom-tiled shower and frameless glass. The second floor is the heart of the home, with an open-concept kitchen, dining, and living space ideal for connection and relaxation. The chef-inspired kitchen includes sleek quartz countertops, high-end appliances, and a dedicated bar area. The living area flows to balconies at the front and back, perfect for entertaining or unwinding, while a conveniently located powder room adds practicality. The third-floor primary suite is a serene retreat, featuring custom built-ins, a private deck, and a spa-like 5-piece ensuite with a wet room, soaker tub, dual sinks, and elegant finishes. An additional bedroom on this floor offers versatility and access to front and back balconies, extending the home?s indoor-outdoor living experience. The private rooftop terrace is the crown jewel of this home, designed for year-round enjoyment. It includes a motorized pergola, built-in barbecue, mist fireplace, hot tub for six, and breathtaking views of Charlottetown?s skyline. An attached heated garage with epoxy-coated floors and an additional parking space in front provide year-round convenience and peace of mind. Completed in 2022, this freehold townhouse is steps from Charlottetown?s finest dining, boutique shopping, and the waterfront. Thoughtfully designed with sophistication, exclusivity, and effortless living in mind, 64 Dorchester is more than just a home?it defines a lifestyle. (id:60626)
Homelife P.e.i. Realty Inc.
23854 Mund Road
Burns Lake, British Columbia
116 acres of luxury lakefront living with all the comforts and tons of extras! The beautifully built log home features multiple decks, balcony, and large windows which offer spectacular views from almost every room. Retreat to the inviting and calming Lake Room, set in such a way you feel like you're right on the water. The 90' x 30' workshop has plenty of space for all your projects and the second floor, with decks on each end, offers a blank canvas for future ideas. A separate 70' x 30' building has tons of room for all your toys and treasures. Charming guest cabin perfect for guests, AirBnB, or long-term mortgage helper. This beautiful property also features a beach area, dock, firepit, orchard, greenhouse, mature trees, fencing and a super cool geodome greenhouse. View today! (id:60626)
RE/MAX Bulkley Valley
Royal LePage Aspire Realty
180 King Street
Digby, Nova Scotia
Welcome to the epitome of luxury living in the heart of downtown Digby! This custom built, one level home is a fully functioning Google Smart Home with automated systems throughout and a stunning 180 degree elevated view of the Annapolis Basin, from Digby Pines Golf Resort & Spa all the way over to Smith's Cove. With ocean views from the primary bedroom, living room, dining area and kitchen, your everyday home life will be a dream! Walking out to the 34' x 10' composite deck provides a breathtaking area for hosting gatherings or relaxing in privacy in the Annapolis Valley sunshine. Whether winding down your day with an evening cocktail or getting an early morning start with fresh ground coffee, this beautiful deck will be the go to spot for daily enjoyment. The chef's kitchen is spectacular featuring Quartz countertops, built-in appliances, a custom rangehood canopy, a large island with built-in sink and the stunning ocean views. The views continue as you stroll into the open concept living room with custom tv wall with electric fireplace. The home has 9 feet high ceiling throughout and in-floor heat. The primary bedroom is an absolute dream! Flooded with natural light and large windows to showcase the view, you will love waking up each day staring at the Annapolis Basin. A highlight of this home is the absolutely stunning primary bedroom ensuite bathroom featuring a soaker tub, a separate custom glass shower, 2 separate sinks and vanities on each side of the soaker tub and gorgeous fixtures throughout. It's like having a spa in your own bedroom! The home also features a 3 car (790 sq. ft.) garage, including the 3rd bay developed and finished as a custom home theatre. The theatre wall can be easily removed to converted back to 3 cars. Only steps away from downtown shops, restaurants and the waterfront and walking distance to Digby Regional Hospital, you dont want to miss this luxury home opportunity in downtown Digby. (id:60626)
Royal LePage Atlantic (New Minas)
59 Knotty Pine Drive
Whitby, Ontario
Welcome to this beautiful *Ravine lot* 4 bedroom house In A Prestigious Neighborhood Of Williamsburg. Separate family and living areas on main floor. Closed concept kitchen offers Stainless steel appliances, breakfast area & walkout to deck. Oak staircase, Wide hallway on 2nd floor. Carpet free house with hardwood floors on 2nd level. Solar panels installed on roof worth $84,000. Finished Walkout basement with 1 bedroom, washroom and a kitchen. AC 3yrs appox, Furnace 2yrs approx., Pot lights (2024), Roof 8yrs appox. Deck 3yrs approx. Great locations, Close To All Amenities, Highly rated Schools, Hwy 412, Hwy 407, Conservation area, Ravine, Parks, Transit, Shopping & More. ** This is a linked property.** (id:60626)
RE/MAX Gold Realty Inc.
1409 Charlotteville Rd. 5
Norfolk, Ontario
Meticulously maintained & spotlessly clean 3+1 bedroom, 2 bathroom ranch home with an attached garage and a detached & heated 24 x 84 workshop! This gorgeous home boasts a sprawling floorplan with spacious eat-in kitchen, formal dining room and the stunning living room with vaulted ceilings and custom floor to ceiling gas fireplace. Three good sized main floor bedrooms with a 4-piece bathroom, gleaming hardwood flooring, trim and doors, and large windows allow plenty of natural light. The basement offers a fully finished mancave/rec room with another gas fireplace, a 3-piece bathroom, utility room, laundry room and another bedroom. Plenty of deep closets and storage space throughout. The sprawling 1.33-acre yard is beautifully landscaped and features a magnificent inground pool with waterfall feature, gazebo, pool shed, concrete and flagstone walkways. The extra deep private driveway can accommodate numerous large vehicles, an RV or two, boats, trailers, etc. and leads to that magnificent heated workshop with concrete flooring and roll up doors. Most every major component of the house and property has been upgraded or replaced recently so maintenance costs should be minimal for years to come. Nothing to do but move in and enjoy. Located on a quiet paved road in a stunning setting, backing onto gorgeous rolling farmland and small bush, this property needs to be seen to be fully appreciated. Book your private viewing today. (id:60626)
RE/MAX Twin City Realty Inc.
7 Songbird Green
Sylvan Lake, Alberta
Introducing the Hawktail! This Vleeming Custom Home stands as a rare and remarkable exception at a time where homes often prioritize aesthetics over substance. Located in the serene, park-like surroundings of Sixty West at Sylvan Lake, this craftsman style bungalow is a testament to precision, longevity, and environmental stewardship that a Vleeming Custom Home is known for. For those who demand true quality homes that aren't just attractive but are built to perform... this home is it. Every detail - from its carefully selected materials to its masterful construction, reflects Vleeming’s philosophy: that a home should serve its owners for generations, not just years. At its core, the Hawktail is engineered for true energy efficiency. Constructed with an insulated concrete form (ICF) foundation and ICE Panel wall system, it achieves insulation ratings far beyond typical standards, ensuring a consistent and comfortable indoor environment year round. Triple pane windows, a high-efficiency HVAC system, and a multi-layer roof insulation system (R76) complement the structure, working in harmony to minimize energy consumption, achieving performance metrics that set it apart from your average build. Sunlight filters through expansive windows, highlighting finely crafted woodwork and thoughtfully designed living spaces. The kitchen, a perfect blend of form and function, features quartz countertops, an induction cooktop, and custom cabinetry that reflects the meticulously detailed planning behind every Vleeming home. The primary bedroom suite is a sanctuary, designed with both relaxation and purpose in mind. From the built-in wardrobes to the curbless walk-in shower in the ensuite, every element speaks to the foresight and attention to detail that defines the Hawktail. This is a home that anticipates its owners' needs, offering a lifestyle that is seamless and sophisticated, great for aging in place. The exterior spaces are equally thoughtful. A large, partially covered rear deck, framed by lush greenery, extends the living space outdoors. Built with vinyl decking and aluminum railings, it requires minimal maintenance, allowing its owner to focus on enjoying their surroundings rather than tending to them. Even the garage reflects the Hawktail’s uncompromising standards. With heated epoxy floors, EV charger readiness, a design that accommodates a car lift, and sized to house your average truck, it is both practical and future-focused—a reflection of the home’s overall ethos. The Hawktail is more than a showpiece. It’s a demonstration of what’s possible when quality, innovation, and sustainability come together. It’s for those who value the long-term advantages of true energy efficiency, paired with a commitment to craftsmanship that is becoming increasingly rare. This home is not just built for today—it’s built for decades to come. Experience the difference a truly exceptional home can make. (id:60626)
Real Broker
573 Highway 6
Port Dover, Ontario
Charming Country Retreat on 2.6 Acres with Historic Barn! Discover the charm and potential of this spacious country home set on 2.6 scenic acres, featuring a historic 3-floor 50x30 barn and multiple outbuildings. This well-maintained home offers 3 bedrooms, including one on the main floor, perfect for multigenerational living or guests. The main level boasts a generous layout with a large family room, living room, and dining room, all offering picturesque views of surrounding fields and nature. Upstairs, you’ll find two oversized bedrooms and a convenient 2-piece bath. The unfinished basement includes a walk-up entrance and an additional 2-piece bath, offering excellent potential for added living space. Outbuildings include a 2-car garage with storage, a 30x20 workshop with garage door, and a 30x20 shed, ideal for hobbyists, small business owners, or extra storage. The home is in solid condition and ready for your personal touches and modernization. Located just minutes from schools, school bus routes, churches, shopping, and all amenities. Enjoy nearby local vineyards, breweries, and the sandy shores of Port Dover Beach. Don’t miss this rare opportunity to own a versatile and character-filled rural property! (id:60626)
Century 21 People's Choice Realty Inc. Brokerage
25 Orchard Hill
Hamilton, Ontario
South Kirkendall welcomes you to 25 Orchard Hill! This extensively renovated home, originally built in 1912 with a significant 1,000 sf addition in 2017, seamlessly blends classic charm with modern luxury. Step inside and be impressed by the large open-concept main floor, featuring rich dark hardwood floors throughout. The gorgeous coffered ceilings in the dining area add an elegant touch. The stunning kitchen is a chef's dream, boasting sleek granite countertops, high-end stainless steel appliances, including a stylish range hood, and an abundance of grey cabinetry for storage. A spacious kitchen island with seating provides a perfect spot for casual meals and entertaining. The addition includes a highly functional and beautifully designed laundry/mudroom, complete with a stacked washer and dryer, built-in storage solutions, a convenient sink, and a practical bench with hooks and drawers. Upstairs, you'll find large, bright bedrooms, all featuring hardwood floors and ample natural light. The beautifully updated washrooms showcase modern fixtures and finishes. The Master Bedroom offers a true sanctuary with its own en-suite featuring a luxurious soaker tub situated under a skylight, perfect for unwinding. Outside, the property boasts a good-sized backyard with a well-maintained lawn, a wooden deck ideal for outdoor relaxation, and mature trees offering shade and privacy. Beyond the beautiful interiors, the location at 25 Orchard Hill is exceptional. Nestled in the MOST desirable neighbourhood in Hamilton, you'll enjoy easy access to fantastic parks and trails, including the popular Chedoke Park, nearby Victoria Park, and the scenic Bruce Trail. You'll also appreciate being within walking distance to Aberdeen & Locke Street's vibrant shops and restaurants, amazing schools, and public transit. Don't miss your chance to own this "super cool hipster" home in a prime location! Come and take a look before it's gone. (id:60626)
Royal LePage Macro Realty
25 Orchard Hill
Hamilton, Ontario
South Kirkendall welcomes you to 25 Orchard Hill! This extensively renovated home, originally built in 1912 with a significant 1,000 sf addition in 2017, seamlessly blends classic charm with modern luxury. Step inside and be impressed by the large open-concept main floor, featuring rich dark hardwood floors throughout. The gorgeous coffered ceilings in the dining area add an elegant touch. The stunning kitchen is a chef's dream, boasting sleek granite countertops, high-end stainless steel appliances, including a stylish range hood, and an abundance of grey cabinetry for storage. A spacious kitchen island with seating provides a perfect spot for casual meals and entertaining. The addition includes a highly functional and beautifully designed laundry/mudroom, complete with a stacked washer and dryer, built-in storage solutions, a convenient sink, and a practical bench with hooks and drawers. Upstairs, you'll find large, bright bedrooms, all featuring hardwood floors and ample natural light. The beautifully updated washrooms showcase modern fixtures and finishes. The Master Bedroom offers a true sanctuary with its own en-suite featuring a luxurious soaker tub situated under a skylight, perfect for unwinding. Outside, the property boasts a good-sized backyard with a well-maintained lawn, a wooden deck ideal for outdoor relaxation, and mature trees offering shade and privacy. Beyond the beautiful interiors, the location at 25 Orchard Hill is exceptional. Nestled in the MOST desirable neighbourhood in Hamilton, you'll enjoy easy access to fantastic parks and trails, including the popular Chedoke Park, nearby Victoria Park, and the scenic Bruce Trail. You'll also appreciate being within walking distance to Aberdeen & Locke Street's vibrant shops and restaurants, amazing schools, and public transit. Don't miss your chance to own this super cool hipster home in a prime location! Come and take a look before it's gone. (id:60626)
Royal LePage Macro Realty
168 Kingsbridge Garden Circle
Mississauga, Ontario
This stunning three-bedroom, four-bath residence showcases elegant white oak flooring throughout. The expansive kitchen includes a generous island, ideal for hosting guests and gatherings. Positioned on a desirable corner lot, the home is bathed in sunlight thanks to all-new windows(2021) on every side. A graceful curved staircase takes you to the upper level, where the primary suite boasts its own fireplace, a comfortable sitting area, custom-designed closets, and a stylish three-piece bathroom. The finished basement offers a cozy, versatile space perfect for entertaining or relaxing. The home comes equipped with stainless steel appliances, including a fridge, gas stove, and dishwasher. upgrades include new windows and an exterior door, enhancing both curb appeal and comfort. Additional features include modern light fixtures, in-unit washer and dryer(2021) an updated furnace and air conditioning system(2023) a garage door opener, and a backyard shed paired with a newly installed fence and much more! (id:60626)
Homelife Landmark Realty Inc.
64 Eaglewood Boulevard
Mississauga, Ontario
Located in the sought-after community of Mineola, this delightful 2 + 1 bedroom home, built in 1929, is surrounded by mature trees and custom-built luxury homes. Close to schools, parks, Port Credit Harbour Marina, restaurants, shopping, and Lake Ontario. Steps from the Port Credit GO Station and future Hurontario LRT Line. Easy access to major highways with a 25-minute drive to downtown Toronto. The home, being sold as-is, features an extra kitchen, bedroom and living space in the basement with a separate entrance. Enjoy a beautiful backyard with a raised deck off the main kitchen. Nearby, you'll find Rattray Marsh Conservation Area and Jack Darling Memorial Park. Experience the best of Port Credit and Mineola living -- schedule a viewing today! (id:60626)
Royal LePage Real Estate Associates
30 Kingsmeade Cr
St. Albert, Alberta
Located in the prestigious Regency Heights Estates of Kingswood, this exceptional custom built home was designed, built, and lived in by a highly respected home builder. Inside & out, this home reflects excellence, with premium materials, thoughtful layout, and timeless design. Walk in and you’ll notice the difference: soaring ceilings, hand-picked finishes, and a floor plan that balances open-concept living with family-focused functionality. The chef's kitchen features custom cabinetry, professional-grade appliances, and walk-thru pantry. The primary suite is a private retreat with a spa like bath, steam shower & heated flooring. Three additional bedrooms and two more bathrooms complete the upper level. The fully finished basement is designed as a perfect secondary space, featuring an additional bedroom, bathroom, bar and gym. This corner lot features triple garage, LED holiday lighting and professionally landscaped outdoor space. This is not just a house - it’s the personal residence of a craftsman. (id:60626)
Royal LePage Arteam Realty
#ph04/1804 9939 109 St Nw
Edmonton, Alberta
Welcome to this truly EXCEPTIONAL FIND in downtown Edmonton. The combination of luxury, comfort, & unique features make it stand out, especially with rare amenities like an EXCLUSIVE ROOFTOP PATIO & 3 TITLED PARKING STALLS! This immense corner unit sprawls 2 floors & features a chef-inspired kitchen. For those who love to create & host, there is a MASSIVE GRANITE ISLAND, 6 BURNER GAS STOVE, wine cooler & more! There are 2 bedrooms on the main level, one with a 3pce ensuite plus a separate bathroom for guests. The private primary suite on the 2nd level hosts a walk-in closet, DOUBLE SIDED FIREPLACE & 6pce ensuite with SOAKER TUB, double sinks & STEAM SHOWER. Completing the 2nd level is a bonus room and laundry. The private rooftop patio with bar, HOT TUB, INFRARED SAUNA, putting green, & SPECTACULAR VIEWS of the city is perfect for winding down or entertaining. With a blend of modern convenience & luxurious living in the heart of the city, this one of a kind condo is perfect for the most discerning buyer! (id:60626)
Exp Realty
77812 Orchard Line
Bluewater, Ontario
If you or any of your friends are looking for an executive style home, with a large shop, on a 2 acre treed lot, and a private resort like setting it is now available. You will find year round solitude with quick access to Bayfield, Goderich, and Clinton with the track and casino. The beaches of Lake Huron and several area golf courses are minutes away. This 4 bedroom, 2 bath raised bungalow is the perfect home to welcome friends and family with its open concept, cathedral ceiling, chef style kitchen, walk-out basement and welcoming large elevated deck. This hidden gem is an outdoor entertainment paradise. It starts with a private in-ground kidney shaped saltwater pool, 6 seat hot tub, large patio, natural gas BBQ hookup on the deck, wood fired pizza oven and electric sauna will make everyday a 'stay-cation' at your own private resort. If outdoor toys, cars/trucks or hobbies are your thing then stop looking as we have you covered with a 32x40 heated workshop/garage with an air compressor and furnace. There are three garden sheds, a firepit and even an outhouse it you really want to get back to nature. The in floor heating in the foyer and ensuite bath add to the comfort of living. The high speed internet allows for working from home and the separate lower level entrance could allow for an in-law suite or Air BNB. The owners love this property but it is time for the next step. Even though they hate to part with this beautiful home they know a family will love it just as much as they have and make use of the stunning outdoor amenities and activities on site. When checking out the pictures don't miss the special guest, in the sauna, looking out the window. (id:60626)
Initia Real Estate (Ontario) Ltd
1913 Narcissus Gardens
Pickering, Ontario
Client RemarksClient RemarksWelcome to Brand New Mattamy built Detached Home! Double car Garage and Bright premium corner lot! Open concept featuring layout, 9Ft Ceiling On Ground and second Floor. Lots Of Upgrades for Kitchen , Hardwood Floorings and Extra bathroom on second floor. Central Island in Kitchen! Primary Bedroom with huge windows and walk-in closet. Laundry in Second Floor. A lot of windows in Whole House. Access door direct from Garage to the house. New model 5pccs Stainless Steel Appliances (Fridge, Stove, Dishwasher, Washer & Dryer),Custom Zebra Blinds, Convenient transportation to Many Highways (401/407/412), Pickering Go Train Station. Extra:lot size Measurements:43.42 ft x 93.27 ft x 26.01 ft x 5.10 ft x 5.10 ft x 5.10 ft x 5.10 ft x 5.10 ft x 77.07 ft. **3D virtual tour https://my.matterport.com/show/?m=Hrtg4bhZ16v (id:60626)
First Class Realty Inc.
4 14985 Victoria Avenue
White Rock, British Columbia
White Rock beachside living! This exquisite 3 bed, 3.5 bath end-unit townhouse offers over 1,800 sq ft of thoughtfully renovated space just steps from White Rock beach, the famous pier, and your choice of restaurants. Enjoy ocean views from both the main floor and spacious primary suite. This bright, renovated, open-concept home features engineered hardwood floors, a bright spacious kitchen and private backyard oasis that is an entertainer's dream with a hot tub, BBQ area, and alfresco dining/lounging spaces. Upstairs offers two generous bedrooms with ensuites, and updated laundry area with storage. Extra guest bedroom with murphy bed and bathroom on lower floor. Most recent upgrades include heat pump/AC, hot water tank, and more. A must see! (id:60626)
Macdonald Realty (Surrey/152)
2154 Walkers Line Unit# 7
Burlington, Ontario
Brand-new executive town home never lived in! This stunning 1,799 sq. ft. home is situated in an exclusive enclave of just nine units, offering privacy and modern luxury. Its sleek West Coast-inspired exterior features a stylish blend of stone, brick, and aluminum faux wood. Enjoy the convenience of a double-car garage plus space for two additional vehicles in the driveway. Inside, 9-foot ceilings and engineered hardwood floors enhance the open-concept main floor, bathed in natural light from large windows and sliding glass doors leading to a private, fenced backyard perfect for entertaining. The designer kitchen is a chefs dream, boasting white shaker-style cabinets with extended uppers, quartz countertops, a stylish backsplash, stainless steel appliances, a large breakfast bar, and a separate pantry. Ideally located just minutes from the QEW, 407, and Burlington GO Station, with shopping, schools, parks, and golf courses nearby. A short drive to Lake Ontario adds to its appeal. Perfect for down sizers, busy executives, or families, this home offers low-maintenance living with a $293/month condo fee covering common area upkeep only, including grass cutting and street snow removal. Don't miss this rare opportunity schedule your viewing today! Incentive: The Seller will cover the costs for property taxes and condo fees for three years as of closing date if an offer is brought before Aug 1, 2025. Tarion Warranty H3630013 (id:60626)
Keller Williams Edge Realty
7 - 2154 Walkers Line
Burlington, Ontario
Brand-new executive town home never lived in! This stunning 1,799 sq. ft. home is situated in an exclusive enclave of just nine units, offering privacy and modern luxury. Its sleek West Coast-inspired exterior features a stylish blend of stone, brick, and aluminum faux wood. Enjoy the convenience of a double-car garage plus space for two additional vehicles in the driveway. Inside, 9-foot ceilings and engineered hardwood floors enhance the open-concept main floor, bathed in natural light from large windows and sliding glass doors leading to a private, fenced backyard perfect for entertaining. The designer kitchen is a chefs dream, boasting white shaker-style cabinets with extended uppers, quartz countertops, a stylish backsplash, stainless steel appliances, a large breakfast bar, and a separate pantry. Ideally located just minutes from the QEW, 407, and Burlington GO Station, with shopping, schools, parks, and golf courses nearby. A short drive to Lake Ontario adds to its appeal. Perfect for down sizers, busy executives, or families, this home offers low-maintenance living with a $293/month condo fee covering common area upkeep only, including grass cutting and street snow removal. Dont miss this rare opportunity schedule your viewing today! Incentive: The Seller will cover the costs for property taxes and condo fees for three years as of closing date if an offer is brought on or before Aug 1, 2025. Tarion Warranty H3630013 (id:60626)
Keller Williams Edge Realty
Royal LePage Signature Realty
114 David Kennedy Drive
Ottawa, Ontario
Experience comfort & elegance in this beautifully crafted brick home, nestled on a tree lined 2+ acre lot conveniently located minutes away from Kanata or the Ottawa River at Dunrobin Shore. Offering 3 bedrooms with a main floor primary suite, 2.5 bathrooms, and a double attached garage, this home is thoughtfully designed for both everyday living and entertaining. The main floor features a sunny yet cozy living room featuring a vaulted ceiling and a fireplace, an elegant dining area offering a bay window, a bright corner office with tranquil views and a mud room/laundry room combo that also accesses the side yard. The gourmet eat-in kitchen offers plenty of pot drawers, custom cabinetry, open shelving and ample quartz countertops as well as a large island. The southwest screened porch is perfect for your morning coffee or summer evenings. The sunny main-floor primary suite offers a spa-inspired ensuite with a large glass walk-in shower, deep soaker tub, and a generous walk-in closet. Upstairs, you'll find two more spacious bedrooms with one even featuring a window bench, a loft area ideal for reading or relaxing, and a 4-piece bathroom.The lower level adds a massive rec room, a versatile workshop with LVT flooring, a cold/cantina room and still plenty of storage space in the mechanical room or the seperate storage room. Additional upgrades include many new light fixtures, new well pump, pressure tank, reverse osmosis, and UV water purification system ensuring top-quality water throughout the home. A nominal annual fee of approx. $85/year covers maintenance and upkeep for the owned & shared tennis court for your added enjoyment. (id:60626)
Right At Home Realty
944 Larter Street
Innisfil, Ontario
Client RemarksThis impressive 3,600 sq. ft. home features luxurious finishes with more than $200,000 in upgrades. The main level offers plenty of space with distinct dining, family, and office areas, along with a main floor 5th bedroom conveniently located, all featuring elegant hardwood floors. The beautifully designed powder room and functional mudroom complete the space. Stylish architecture throughout includes a top-of-the-line, beautifully designed and equipped kitchen that boasts an oversized center island, quartz countertops with a breakfast bar, ample cabinetry, modern lighting, and sleek stainless steel appliances. Upstairs, you'll find four large bedrooms, each with its own ensuite (Jack-and-Jill for two rooms). The primary suite features a massive walk-in closet and a 6-piece ensuite with a soaker tub, glass shower, and double sinks. Conveniently located just minutes from Lake Simcoe shores, this home features a landscaped front and backyard that add impressive value, with patio spaces, a fire pit, a shed, and plenty of green space. Additional upgrades include pot lights, wainscoting, an updated fence, and custom Hunter Douglas Zebra Blinds. This home is a must-see, don't miss out! (id:60626)
Right At Home Realty
11795 99a Avenue
Surrey, British Columbia
Here is a beautiful home situated on approximately 7855 sq ft lot, with back lane access with beautiful stunning views of North Shore Mountain, Burnaby, New West! Featuring 5 bedrooms with 1 bedroom on main with full bathroom. 4 full bathrooms. Newer kitchen with soft closing cabinets, quartzite countertops. Double windows, high efficiency h/w on demand furnace. Metal roof, double covered carport. Basement has a full bathroom and living room and a bedroom along with an enormous area to put in your kitchen for full functioning basement suite with its own private back door entrance. Close to all major routes and amenities. (id:60626)
RE/MAX Performance Realty



