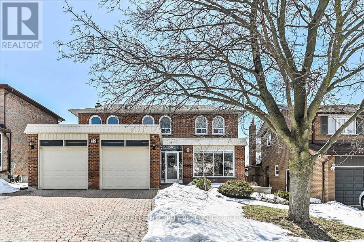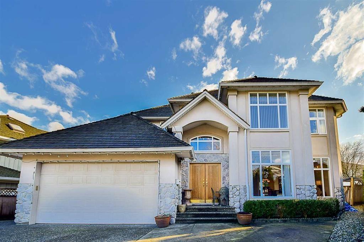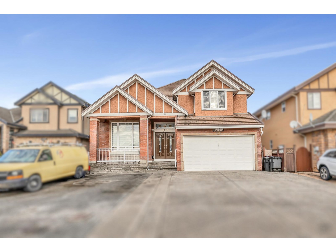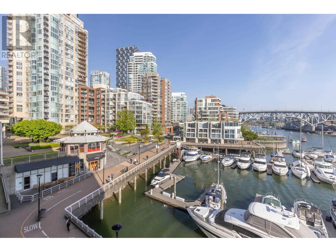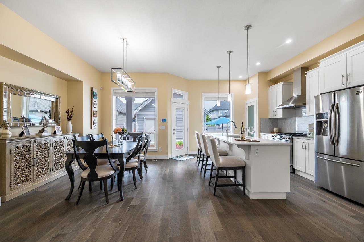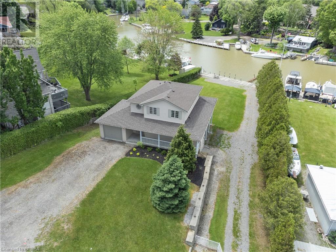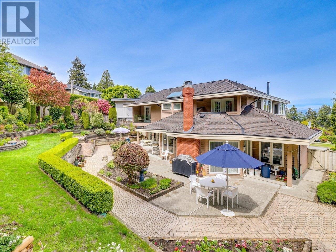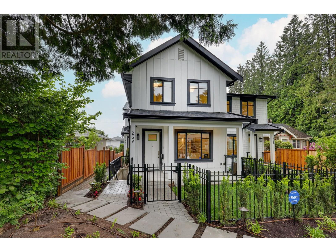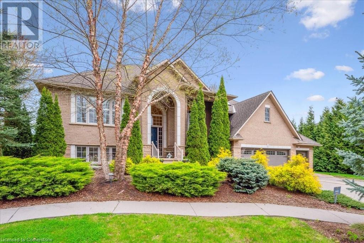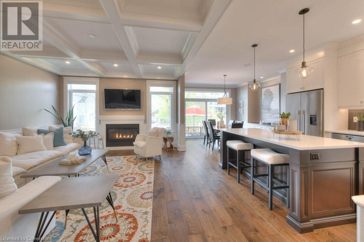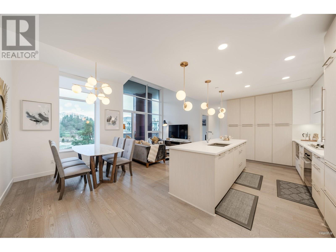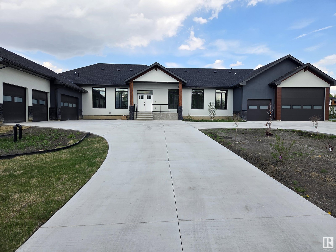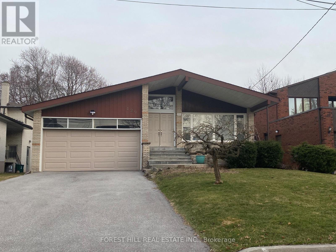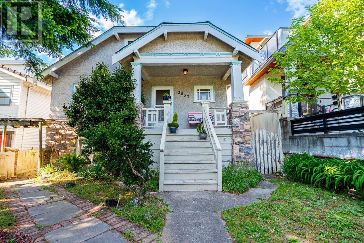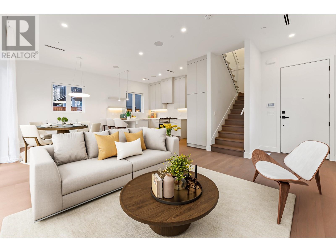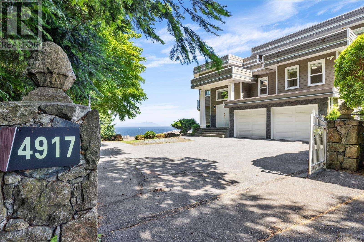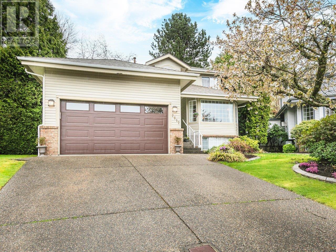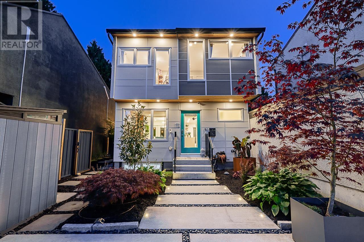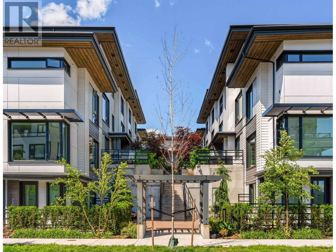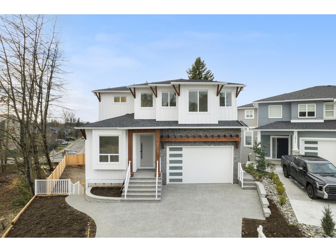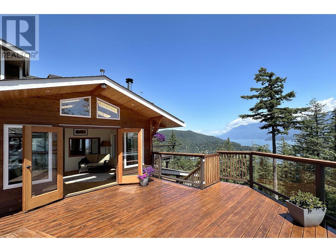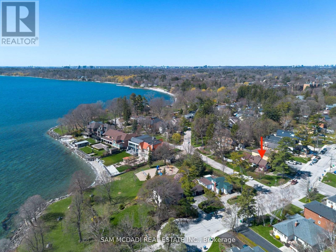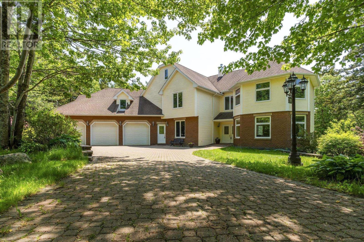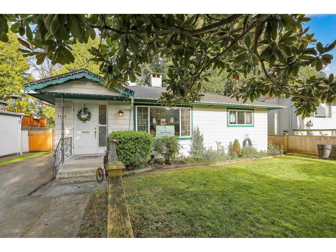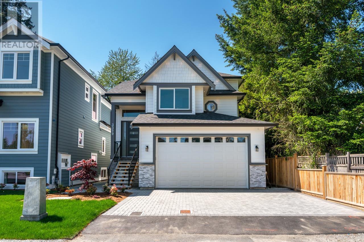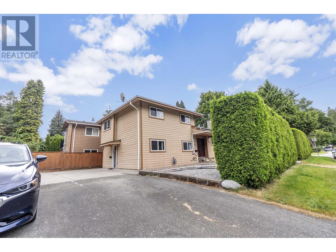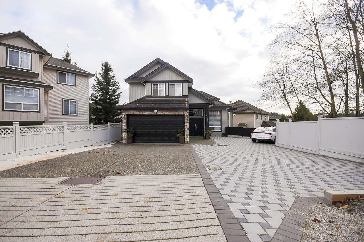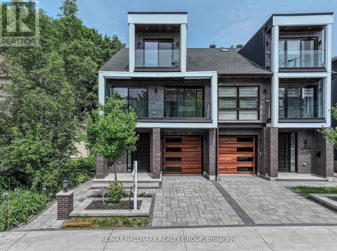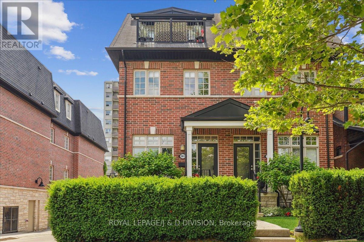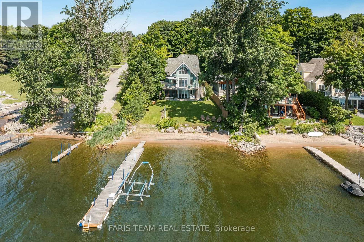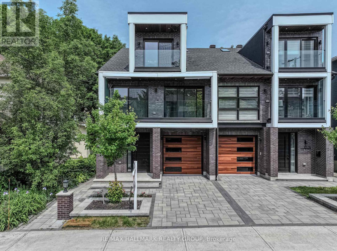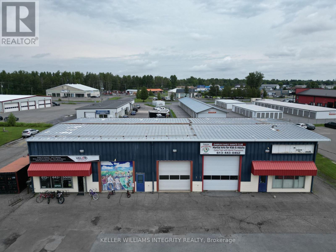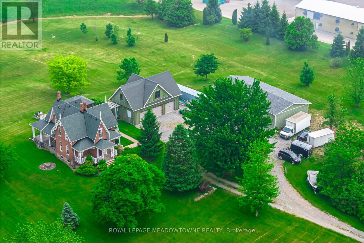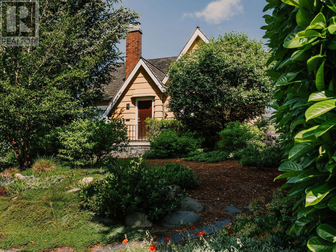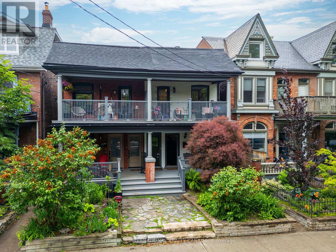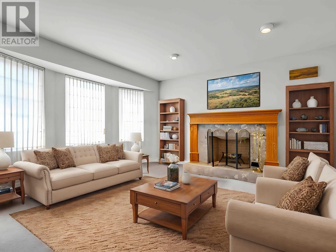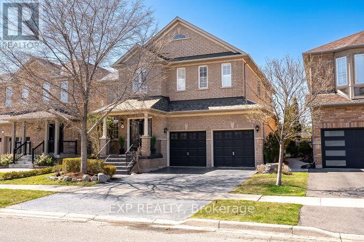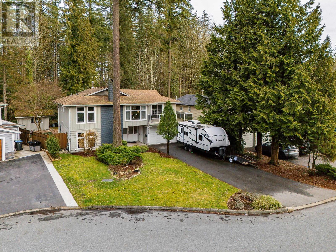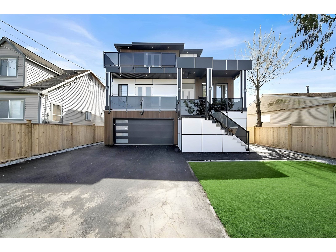22 Cliffwood Road
Toronto, Ontario
Welcome To Your Dream Home In The Heart Of North York. This Fully Renovated Detached House Located In The Prestigious Hillcrest Village Neighborhood. 50*120 Ft South Facing Lot. Premium Hardwood Floor Throughout, Smooth Ceiling With Pot Lights. Upgraded Open Concept Kitchen. Fully Finished Basement With Two Bedrooms, Kitchen, 3Pc Bath And Laundry, Lots Of Storage Space, Separate Entrance. Top Cliffwood P. S. & A. Y. Jackson School Zone, Walking Distance To Ttc, Parks, Schools & Supermarket* Quiet Neighborhood* Inclusions: All Existing Appliances: Fridge,Stove, Range Hood, Dishwasher, Washer & Dryer. All existing appliances in basement. All Electrical Light Fixtures, All Blinds, EV Charger, Three cameras(Front Door, Garage & Backyard). (id:60626)
Bay Street Integrity Realty Inc.
16670 85 Avenue
Surrey, British Columbia
This charming 7-bedroom, 4-bathroom home in a quiet cul-de-sac offers 4,124 sq ft of living space, featuring a bright foyer, spacious living and dining rooms, a kitchen with maple cabinets and stainless steel appliances, a cozy family room with a gas fireplace, and a private backyard with a covered patio. With four bedrooms upstairs, one on the main floor, and a two-bedroom basement suite for extra income or an in-law suite, recent updates include a new roof, countertops, paint, flooring, and blinds. Conveniently located near schools, parks, transit, and shopping. (id:60626)
Exp Realty Of Canada
12565 69a Avenue
Surrey, British Columbia
Beautifully Renovated 3-Level Home in Prime West Newton! This spacious 8-bedroom, 7-bathroom home, built in 2006 on a 6,000+ sq.ft. lot, offers exceptional value and versatility. Ideally located steps from Kwantlen University, Khalsa School, Gurdwara Sahib, Masjid, and all major amenities. The main floor features a 1 primary bedroom with ensuite bathroom, open-concept living and dining areas, a spice kitchen, and a powder room. Upstairs includes 4 generously sized bedrooms and 3 full baths. Enjoy a double garage, ample parking, and brand-new landscaping. ****Bonus: Two mortgage-helper suites (2-bed + 1-bed)****. A must-see property-book your showing today! ****Open House on 28th & 29th June [Sat & Sun] 2-4pm **** (id:60626)
Woodhouse Realty
302 1012 Beach Avenue
Vancouver, British Columbia
Introducing Suite 302 at 1012 Beach Avenue-an exceptional waterfront home in the heart of Yaletown. This spacious two-bedroom residence offers light-filled living with intimate views over False Creek. The open-concept layout features a sleek kitchen with quartz counters, full-height backsplash, and premium appliances. Enjoy seamless flow to a private balcony-perfect for morning coffee or evening wine. The king-sized primary bedroom includes oversized windows and a custom closet. A flexible second bedroom and two spa-inspired baths complete the plan. Just steps from the Seawall, fine dining, and all Yaletown amenities-this is waterfront living at its best. (id:60626)
Prompton Real Estate Services Inc.
2509 164a Street
Surrey, British Columbia
Discover beautiful luxury living in the heart of Grandview Heights! Built by the renowned Foxridge Homes, residence sits on a quiet street, This bright, open-concept design includes a spacious kitchen with stainless steel appliances, a generous great room, and a customer built large covered patio. just moments from top schools, shopping, and supermarkets. Very well kept like show home, one/two bedroom mortgage helper basement suite with separate entry never rented before. Book your private showing today! (id:60626)
RE/MAX Crest Realty
5 Jaylin Crescent
Port Dover, Ontario
Welcome home to 5 Jaylin Cres., Port Dover. Drive your boat right to your fully serviced boat dock! 70 ft of river frontage surrounded by gorgeous homes in the quaint lakeside town of Port Dover where the living is easy. Enjoy your morning coffee with a book on the beautiful wrap around porch facing the channel from your own private paradise. This 2 storey waterfront home was custom built in 2002 and is situated on Port Dover's Black Creek. This home offers plenty of space for family with a main floor master bedroom complete with ensuite, as well as 3 additional bedrooms upstairs and another full bath. On the main floor there is plenty of space for gathering with a spacious kitchen with plenty of cabinets and prep space, as well as a welcoming living room complete with gas fireplace and plenty of windows allowing for lots of natural light. Rare walkout basement is unfinished and awaiting your touch with plenty of potential. Enjoy all the downtown amenities of Port Dover, including restaurants, the beach and more just a short walk away. (id:60626)
RE/MAX Twin City Realty Inc
12329 York Durham Line
Uxbridge, Ontario
Welcome To 12329 York Durham Line, Located In A Charming Rural Community In Uxbridge. Set On A Private 2.5 Acres, This Exceptionally Renovated 3+1 Bedroom, 3 Bathroom Home Offers 4,200 Square Feet Of Beautifully Finished Living Space Perfectly Designed For A Large Family Looking For A Peaceful Country Lifestyle. The Long, Private Driveway Leads To The Perfect Home, Featuring A Detached 2-Car, 1,200sf (40ft x 30ft) Garage With The Versatility To Be Used As A Heated Workshop For The Family Toys. Perfect For A Hobbyists Or Home-Based Businesses Alike. The Home Has Been Totally Renovated Throughout By The Owner, As Well As A 600sf Addition To Transform This Ultra Impressive Home. The Large Windows Throughout Makes The Sun-Filled Custom Kitchen, Dining And Living Areas The Heart Of The Home. The Large Family Room With Vaulted Ceiling Has A Seamless Walk-Out To A Oversized 600sf (42ft x 14ft) Patio With Expansive Views. The Backyard Retreat Complete With Gazebo/Bar And Firepit Makes This Property A Nature Lovers Dream. The Spacious Primary Suite With Walk-In Closet And 4-Piece Ensuite Resides On The Main Floor Of The Home Along With The 2nd And 3rd Bedrooms. The Lower Levels Of The Home Include Another Three Walkouts From The Home, With An Additional 4th Bedroom, A 4-Piece Bathroom, Laundry Room, Large Gymnasium/Fitness Area And An Additional Large Recreation Room. This One-Of-A-Kind Property Has Something For Everybody. This Home Is A Must See!!! (id:60626)
Exp Realty
4704 Stahaken Place
Tsawwassen, British Columbia
High quality, custom-built original owner family home nestled at the end of a quiet cul-de-sac. This 3,343 sq.ft. home is situated on a huge, private parklike 12088 sq.ft. lot! Meticulously maintained, it features 3 bedrooms, Flex room, Library, 3 baths, bright open kitchen & family room area overlooking dream gardens with waterfall & pond! Living & Dining rooms with French Doors leading to the covered brick garden-patio. Extra spacious Primary bedroom w/flex room & ample size ensuite & covered deck to enjoy the gardens. Basement featuring a Wine Cellar & storage area. If you are looking for the perfect family home w/large windows to provide year round natural light, a garden of your dreams, this is your home! No speculation, vacancy, foreign buyers tax. OPEN SATURDAY JUNE 14 FROM 2-4!! (id:60626)
Royal LePage Regency Realty
259 E 23rd Street
North Vancouver, British Columbia
This elegant and inviting residence offers three levels of well appointed, executive style living space set on the scenic bluff of Central Lonsdale. The main floor features an open concept living and dining space seamlessly integrated with a bright sophisticated kitchen. Upstairs are three bedrooms, including an exquisite primary suite, and two spa-inspired bathrooms. Downstairs you'll find a spacious laundry room, ample storage and a recreation room. There is even space for a nanny or guest suite. Tastefully finished with gorgeous hardwood floors, custom cabinets and sleek, modern lighting this home also boasts an over-sized garage and a convenient location close to all the amenities and comforts of quality living on Vancouver's sought after North Shore! (id:60626)
RE/MAX Crest Realty
259 E 23rd Street
North Vancouver, British Columbia
This elegant and inviting residence offers three levels of well appointed, executive style living space set on the scenic bluff of Central Lonsdale. The main floor features an open concept living and dining space seamlessly integrated with a bright sophisticated kitchen. Upstairs are three bedrooms, including an exquisite primary suite, and two spa-inspired bathrooms. Downstairs you'll find a spacious laundry room, ample storage and a recreation room. There is even space for a nanny or guest suite. Tastefully finished with gorgeous hardwood floors, custom cabinets and sleek, modern lighting this home also boasts an over-sized garage and a convenient location close to all the amenities and comforts of quality living on Vancouver's sought after North Shore! (id:60626)
RE/MAX Crest Realty
1786 Matchett Line
Otonabee-South Monaghan, Ontario
RARE RENOVATED FARMHOUSE ON 3 ACRES - 5 MINUTES TO PETERBOROUGH & HWY 115! Large Winterized Warehouse (3000+ sqft), Detached Garage (621 sqft) & 4000+ Sqft Barn Footprint! Once in a lifetime opportunity to own a gorgeous estate home on the edge of Peterborough. This circa 1900 farmhouse has been incredibly updated & is set on a serene 3-acre lot. With 4 spacious bedrooms & 2 large bathrooms, this remarkable home is highlighted by a beautiful chef's kitchen with cathedral ceilings, oversized island, natural gas stove, open concept dining space & walkout to a covered porch/patio ideal for entertaining. Outbuildings & property offer incredible potential, perfect for your home business or recreational enjoyment. Prime location only 500 meters from Peterborough city limits enjoy convenient access to schools, hospital (15 mins), shopping, Costco (10 mins), boating/fishing on the Otonabee & Trent Severn Waterway, Hwy 115, Hwy 407, airport, & more. FUTURE POTENTIAL: Zoning permits the potential for a second home on the property & significant development potential if desired. Don't miss out on this incredible opportunity book a showing today! (id:60626)
Psr
1 Franks Lane
Brantford, Ontario
Your Dream Home Awaits in Foxhill Estates, Brantford! Discover the perfect blend of luxury, comfort, and functionality in this exceptional raised bungalow, set on a premium corner lot in one of Brant county’s desirable areas. Step inside to a bright, open-concept main level featuring soaring ceilings, rich maple hardwood floors, and three generous bedrooms—including a tranquil master bedroom with a walk-in closet, private ensuite, and separate entrance with sliding doors to a two-tiered oversized backyard deck. The spacious kitchen flows seamlessly into the living room with a cozy fireplace, while a convenient main-floor laundry room adds everyday ease, with direct access to the garage. The kitchen has a separate sliding door walkout to the deck. Working from home? Enjoy a private, skylight-filled office above the heated 3-car garage, ideal for remote work or creative pursuits. The fully finished lower level offers incredible flexibility, complete with a private side entrance, heated floors, full kitchen, family and dining areas, 2 rooms including 1 bedroom, and a full bath—perfect for multi-generational living or an in-law suite. The lower level is raised, showcasing large windows and bright light throughout. Outside, relax or entertain in your private backyard oasis, featuring mature landscaping, a full-property irrigation system, a fully fenced inground salt water pool, two sheds and nearly an acre of space and utmost privacy to enjoy all year round. This home truly has it all—style, space, privacy, and endless potential for families of all sizes. Don’t miss your chance to own this rare gem! (id:60626)
Keller Williams Edge Realty
12 George Street
Waterloo, Ontario
Stunning semi-detached home offering over 3,500 sq. ft. of carpet-free, professionally finished living space just steps from the heart of Uptown Waterloo. Enjoy walkable access to the city’s best restaurants, shops, cafes, trails, and the LRT—this location is second to none for lifestyle and convenience. Inside, you'll find 3 spacious bedrooms plus a loft, 4 bathrooms, and exceptional finishes throughout. The gourmet kitchen features quartz countertops, custom cabinetry, built-in appliances, beverage fridge, apron sink, pot filler, three-line water system, and a cozy coffee nook. Elegant hardwood and porcelain tile floors, coffered ceilings, and oversized windows add warmth and light. The primary suite is a private retreat with a 9ft raised tray ceiling, two custom walk-in closets, and a spa-style ensuite with heated floors, steam shower, soaker tub, double vanity, and water closet. The upper loft includes its own HVAC system and a bathroom with heated floors and shower. Additional highlights include a main-floor office, custom mudroom with built-ins, second-floor laundry with cabinetry, and bedroom closets with organizers. The finished lower level offers high ceilings, in-floor heating, large windows, and rough-ins for a bathroom and wet bar. Premium audio throughout: 5.1 surround sound in the great room plus built-in speakers in the kitchen, den, ensuite, loft, and basement—plus two Sonos-ready rooms. The exterior is fully landscaped with a composite deck, aluminum railings, privacy fencing, wrought iron gate, concrete walkway, and a paved driveway. This home perfectly blends luxury, low-maintenance living, and an unbeatable Uptown location. (id:60626)
Chestnut Park Realty Southwestern Ontario Ltd.
602 5033 Cambie Street
Vancouver, British Columbia
Rare find PENTHOUSE with 649 SF private ROOF TOP PATIO, located in the Cambie Corridor, right opposite famouse Queen Elizabeth Park. Concrete building,one of the best layout 3 bedrooms & 2.5 baths and the only unit on the top floor with unobstructed viwe of QE Park through dinning & living room window . Also with views of downtown & Mountains. Over-height ceilings, high end Miele appliance, engineered hardwood flooring and air conditioning. Enjoy outdoor entertaining on the rooftop terrace, completed with gas and water outlets. 2 parking & 1 locker included! Walking distance of Skytrain Station, Oakridge shopping Mall. Primary School: D.r Annie B Jamieson Elementary Secondary School: Eric Hamber Secondary (id:60626)
RE/MAX Crest Realty
122 52367 Rge Road 223
Rural Strathcona County, Alberta
Welcome to this beautiful custom built walk-out bungalow nestled in The Grange Country Estates. This Stunning executive bungalow will wrap you in total living luxury space (approx 5782sq ft), Fully finished on two levels with superior appointments from top to bottom, you will feel the quality at every turn. Main floor includes a grand entrance, den & spacious great room with gorgeous tile flooring, elegant fireplace. The amazing kitchen includes built in ovens & gas range top, walk-thru pantry, large island & granite counters. The main floor also includes the elegant primary Bedroom with a 5 pce en suite & a 2nd spacious bedroom. The fully finished basement includes a wet bar, huge family recreation area, Theater room , office & 3 additional bedrooms. Completing this property is a total of 6 attached garages of which one is a unique attached RV garage . Beautiful curb appeal on .695 acres that will reflect the best in quality design, finishes & lifestyle! (id:60626)
Logic Realty
108 Edith Margaret Place
Ottawa, Ontario
Welcome to Saddlebrook Estates, where modern sophistication meets rural tranquillity in this awardwinning, Brian Saumure-designed and Maple Leaf Custom Homesbuilt residence (2014). Nestled on a private, treed 3.33acre lot backing onto 500+ acres of Crown land with resident maintained hiking, snowshoeing, and cross country ski trails and guaranteed unobstructed views this reverse concept home offers 2,775sqft of refined living space (1,650sqft main level; 1,125sqft lower level) plus a 175sqft, three walled covered outdoor entertaining area. Inside, radiant in-floor heating warms the lower level with an architectural steel and glass staircase leading to soaring sloped ceilings on the upper level, and abundant interior and exterior lighting creates an open, airy ambiance. The great room, anchored by a Napoleon fireplace with built-in speakers, flows seamlessly into a chef's kitchen featuring Elite appliances, a walk-in pantry, electronic pushbutton cupboards, a dining area, and a powder room roughed in for a future bath or shower. Upstairs, the primary suite boasts a dressing area and spa-style ensuite, and the bright office opens to a private balcony and upper level yard walkout. The lower level includes a media room, three additional bedrooms, a full bath, mudroom, storage/gym area, mechanical room, and direct access to the full two car garage. Built for style and durability, the exterior combines cedar accents with concrete board siding and metal cladding. Mechanical systems include a 2019 furnace, water conditioner, on-demand boiler, 200amp electrical service, and a 500gal propane tank, with average hydro costs of $140/month. Tucked at the end of a quiet cul-de-sac just minutes to Carp Village and central Kanata, this is a rare opportunity to enjoy upscale, efficient living surrounded by nature. (id:60626)
Engel & Volkers Ottawa
429 Connaught Avenue
Toronto, Ontario
This custom-built home is perfectly nestled on a beautifully landscaped lot in a peaceful, child-friendly street, just a few steps from the bus stop. A quick bus ride will take you to Finch Subway Station in only 10 minutes, offering the ideal blend of suburban tranquility and urban convenience. The spacious backsplit features stunning hardwood floors throughout and is ideally located near all the amenities you could need. With its bright, inviting entrance, this home has been thoughtfully renovated and meticulously maintained, showcasing an exceptional and practical floor plan. Step into the open-concept living and dining areas, designed to create a seamless flow, and enjoy the gourmet kitchen, which boasts a central island, high-end Subzero and Miele appliances, and solid wood cabinetry. The home includes four beautifully designed bathrooms, all featuring rich wood cabinetry. The primary bedroom offers a luxurious walk-in closet and ensuite, while two additional bedrooms with built-in closets provide ample space. The main floor includes a 4th bedroom with a 3-pieces washroom. Additional highlights include a secondary dining room and a sunlit family room that opens to a private, serene, and large backyard. A convenient side entrance leads to the laundry room, which includes a standing shower for added comfort. The finished basement features a generously sized rec/family room, an extra bedroom/office, and a full bathroom, and a cold room for extra storage. This home truly combines modern comfort and practicality, offering the perfect living space for todays lifestyle! (id:60626)
Forest Hill Real Estate Inc.
3633 Oxford Street
Vancouver, British Columbia
Welcome to 3633 Oxford Street - where charm, community, and stunning views come together. Located in the heart of East Vancouver´s sought-after Hastings Sunrise neighbourhood, this character home sits on a spacious 36 x 140 ft lot. Whether you're ready to restore its original charm or build new, the possibilities are wide open - from a beautiful single-family home to a modern multiplex. Enjoy breathtaking views of the Burrard Inlet, North Shore Mountains, and Downtown Vancouver - Tenants are in a lease until July 30, 2026. Great opportunity for a builder to collect income while waiting for permits from the city. Open House - Saturday & Sunday 2-4pm (id:60626)
Sutton Centre Realty
2 2241 E 8th Avenue
Vancouver, British Columbia
Welcome home to this brand new 3 bed/4 bath 1/2 duplex in Grandview Woodlands! Thoughtfully designed, this home offers a seamless blend of contemporary style & quality finishes with an efficient floor plan. Main level features 10 ft high ceilings, living room is complete with a gas fireplace and a 12 foot sliding glass doors, a well appointed kitchen with Fisher & Paykel appliance package. The second level boasts the bright primary bedroom w/ensuite, a 2nd spacious bedroom w/ensuite and the laundry. Top level offers a spacious 3rd bedroom & full bath. This home comes fully equipped with A/C, 635 sqft crawl space for storage, extensive millwork, a one car garage with EV charging capability, and private yard. Call for viewing appointment. (id:60626)
Sutton Group-West Coast Realty
4917 Finnerty Cres
Nanaimo, British Columbia
Prepare to be captivated by truly unforgettable ocean views in this architecturally stunning, custom contemporary home located in the highly sought-after Rocky Point community—famous for its natural beauty and fishing. With a rare, sweeping 180-degree ocean view, this 4-bedroom, 3-bathroom home offers a front-row seat to the coastline from nearly every major living space. The view is showcased through wall-to-wall windows, a tall ceiling in the dining room, and three expansive ocean view decks across multiple levels, offering endless indoor-outdoor enjoyment from morning coffee to sunset dinners. Inside, the home blends modern luxury with functionality. The recently updated kitchen features high-end Thor Kitchen appliances, including a 6-burner gas stove with an above-stove pot filler, a statement granite island, sleek white cabinetry, and striking black backsplash tile. The kitchen and adjoining eating nook both open to a massive deck—perfect for entertaining with the ocean as your backdrop. The main living area is warm and elegant, centered around a black granite gas fireplace and flooded with natural light. The primary bedroom also opens to the deck and features a beautifully renovated ensuite with double sinks, a rain shower, and a soaking tub surrounded by stylish wall tile. Views of the ocean stretch across the living room, dining room, kitchen, master suite, and bonus room, making this home a rare gem that celebrates coastal living at its finest. Set on a generously sized lot with a flat lawn and garden, this home is also ideally located near Frank J. Ney Elementary and Dover Bay Secondary. With three view decks and a floor plan designed to take full advantage of its exceptional setting, this is a one-of-a-kind opportunity to own a piece of paradise on Vancouver Island. All data & measurements are approx. & should be verified if import. (id:60626)
Exp Realty (Na)
2952 W 8th Avenue
Vancouver, British Columbia
Charming Kitsilano Coach House - A Rare Gem in a Prime Location. This beautifully maintained detached coach house offers 3 bedrooms and 2 bathrooms, blending modern comfort with cozy charm. Step inside to discover a bright and inviting layout featuring eaturing a cozy gas fireplace for warm, relaxing evenings, efficient hot water radiant heating for year-round comfort, and a spacious deck off the kitchen-perfect for morning coffee or summer barbecues. Outside, enjoy private landscaped gardens. Ideally located near Kits Beach, top schools and West 4th Ave's cafes, this move-in ready gem includes $20k+ in premium upgrades like new roof, new windows,new gutter, new paint, new garden and balcony panels. Enjoy your own private green space in this peaceful urban retreat. (id:60626)
Laboutique Realty
2817 Greenbrier Place
Coquitlam, British Columbia
Location is key for this lovely, well maintained 4 bedroom home. Spacious main floor with stunning remodelled kitchen. House fully repiped 2018. Family room and kitchen open out to a professionally landscaped patio with designer gazebo. Split level yard is very private and backs to a greenbelt, making it perfect for outdoor living and entertaining. Upstairs has 3 lg bdrms with glorious views of Mount Baker from the master. The bsmt is fully finished with full bath, lvgrm with gas fireplace and rec room. An ideal space for teenagers, inlaws or a home business. A short walk to the Coq. Crunch or a few blocks further to Bert Flinn Park. All levels of schools are four blocks or less. Close to shopping, transit and recreation. Don't miss the opportunity to make this your home!OH this Sat 1-3PM (id:60626)
RE/MAX All Points Realty
3812 Garden Grove Drive
Burnaby, British Columbia
This one is more than a house-it´s a forever home nestled in the tree-lined community of Greentree Village, one of Burnaby´s best kept secrets where children still play outside! Thoughtfully redesigned from studs up, every detail has been crafted for comfort, functionality, style & family living. Top floor boasts 3 beds, 2 FULL baths, laundry & linen closet. Main floor, the heart of the home, features open-concept gourmet kitchen flowing seamlessly into living & dining areas. French doors open to private fully fenced, east-facing backyard oasis w oversized patio, veggie garden, landscape lighting, drip irrigation, gas outlet for BBQ & fire table and a cuter than cute playhouse. Fully finished basement perfect for office/hobby/theatre plus an studio with wet war & private entrance. Comfort upgrades include AC, radiant floor heating, hot water on demand & parking for 3 vehicles (including 1 car garage). Centrally located between Metrotown & Brentwood, minutes from Hwy 1 & walking distance to BCIT. (id:60626)
RE/MAX Crest Realty
26 528 E 2nd Street
North Vancouver, British Columbia
Founders Block South. Inspired by the North Shore lifestyle, West Coast Contemporary architecture compliments the Scandinavian-inspired interiors. This large 2200sf family home has a legal income suite with separate address, private entry, and it's own laundry. Built to LEED Gold standards, this home has radiant in-floor heating, a heat recovery ventilator, triple glazed windows/doors, and a structurally insulated wall system that helps reduce heating bills and noise transfer. Custom walnut millwork throughout the main living space and kitchen, integrated appliances, gas cooktop, 9' ceilings, 3 separate outdoor areas, primary and two additional bedrooms on the same level, including side by side laundry area. 2 secure parking and storage. More info and pics on Realtor's website, look us up. Showings by private appointment. (id:60626)
Stilhavn Real Estate Services
2807 Platform Crescent
Abbotsford, British Columbia
Introducing a stunning brand-new home built by Stilleto Custom Homes, offering 3723 square feet of luxurious living space. This exquisite residence features 6 bedrooms, 5 bathrooms, and a versatile den, perfect for families of all sizes. The expansive lower level boasts a large recreation room, ideal for entertainment or relaxation. Enjoy the convenience of being within walking distance to shopping and bus stops, with easy access to Fraser Highway for effortless commuting. The property also offers possible RV or boat parking in the back, catering to all your storage needs. Additionally, this home includes a legal suite, providing an excellent opportunity for rental income or accommodating extended family. OOpen Saturday, July 19, 2 - 4 pm. (id:60626)
RE/MAX Treeland Realty
845 Valhalla Place
Bowen Island, British Columbia
This West Coast style home has the best view on Bowen Island, according to some locals. From sunrise to sunset you´ll revel in the beauty of the Sunshine Coast, Black Tusk, the Coastal Mountains & Vancouver, and all the way around to UBC & beyond. You´ll likely catch a glimpse of seasonal Orcas and Humpback whales below in Howe Sound. A family of swallows has been returning to nest yearly for almost 20 years - an added bonus since they help to keep the area insect-free. With almost 3000sf of wraparound decks, you´ve got a great home for entertaining outdoors. The hot tub has a view of Vancouver & when Mt. Baker makes an appearance at sunset and glows pink it takes your breath away. Inside is open concept post & beam on the main floor with multiple access points to the decks, and lots of windows for ample natural light. Featuring a fenced yard with a flat lawn and a natural rock bluff for privacy, & parking for several cars, this home will be sure to be the place for family to gather and make memories together. (id:60626)
Macdonald Realty
RE/MAX Masters Realty
62 Maple Avenue S
Mississauga, Ontario
Discover an excellent opportunity not to be missed! Situated in the highly sought-after Cranberry Cove neighborhood within South Port Credit, this premium lot boasts a prime location overlooking Lake Ontario and Ben Machree Park. Step inside this 3 bedroom, 3 washroom 1.5 storey home that has been lovingly cared for and is awaiting a new family to make it home. Set within a serene lakeside ambiance, among luxurious multi-million dollar residences, this property presents a peaceful and welcoming sanctuary, complemented by nearby trails, shopping, and dining options. Offering an exceptional location, it provides a rare chance to enjoy direct views of Lake Ontario, all without the premium associated with waterfront properties. Perfect to build your dream home. Excellent condition, well maintained and includes separate entrance to basement. (id:60626)
Sam Mcdadi Real Estate Inc.
21 Long Lake Drive
Hammonds Plains, Nova Scotia
Welcome home to your own private lakefront retreat with over 7,000 sq ft of luxury living on beautiful Long Lake in Kingswood! This one-owner home has been loved and meticulously cared for by the same owners for 23 years. This spacious family home is designed for gathering, relaxing, working and enjoying nature all around. The main floor offers a gracious foyer entry, lovely south facing living room with 2 sided fireplace, and well-appointed lakeview kitchen & dining rm. A bonus sunroom, home office, 3 car garage, mud room & full bath complete this level. Upstairs offers a thoughtful layout for family life with an amazing primary suite w/ propane fireplace, 5 pce ensuite & private, lakeview deck plus two large bedrooms, main bath, laundry and an enormous loft. The walkout lower level offers amazing possibility for multi-generational living with two additional bedrooms, full bath, family room, wet bar, & awesome home theatre! Utility and storage space is abundant & on municipal water. 151 of pristine waterfront on beautiful Long Lake! Make your familys memories here: enjoying the private 1.4 acre landscaped lot, skating, kayaking, swimming, fishing, and motorized boating activities await! (id:60626)
Royal LePage Atlantic
1554 Stevens Street
White Rock, British Columbia
Property is currently being used as a Day Care. (id:60626)
Nationwide Realty Corp.
1554 Stevens Street
White Rock, British Columbia
DAYCARE OPPORTUNITY! (id:60626)
Nationwide Realty Corp.
4101 Ridgeline Dr
Shawnigan Lake, British Columbia
Welcome to 4101 Ridgeline! 3,000 sq ft custom home perched high on top of the ridge with breathtaking views. Endless possibilities for all. Natural light fills all the living spaces, while the 500 sq ft deck is perfect for entertaining - or relaxing - against a backdrop of coastal mountain vistas. Inside, the great room boasts a soaring 17-ft vaulted ceiling, and the chef's dream kitchen features solid wood cabinetry, island, high-end gas burners, separate pantries & stainless steel fridge. With 3 spacious bedrooms—including a primary retreat with walk-in closet, spa-like ensuite, this home is ideal for the retired couple who wants privacy and lots of room for family to stay and visit. The double garage with EV charger offers ample room for 2 cars with more room on the oversized driveway. RV parking. Hot tub. Workshop. Any concerns about the drive to town? Don't worry - you have a large wine cellar! Discover the endless possibilities. A must-see view that promises to leave you in awe. (id:60626)
RE/MAX Camosun
3329 Oxford Street
Port Coquitlam, British Columbia
Brand New home Designed by Award-winning architect Bob Rusbourne . This Quality built 3 level open concept home comes with total of 5 beds & 5 baths plus a full size den. High end finishing throughout; 12 foot high Foyer, 7 foot long waterfall quartz island & countertops, 10 foot ceiling on main floor with modern powder room, wok kitchen and a 16'x12' deck. Brand products in all aspects like Kohler, Delta, LG, Faber etc. 9 foot high 3 bedrooms with ensuite on the upper floor.Master comes with the balcony oversee the fence yard and has the walk-in closet & 5 piece bath with freestanding soaker tub.9 foot high Legal 2 bedroom suite down with bright basement.Double attached garage with extra 9 feet high door good for truck. Super location,bus stop and schools near by. A Must See! (id:60626)
Pacific Evergreen Realty Ltd.
1685 Hope Road
North Vancouver, British Columbia
Welcome to 1685 Hope Road, a beautifully updated family home in the heart of Pemberton, North Vancouver. This charming 3-bedroom, 3-bathroom residence features a bright and spacious layout with stylish renovations throughout, including an updated kitchen, fresh paint, and flooring. Enjoy a private, sun-drenched backyard perfect for entertaining or relaxing in peace. Bonus: a fully separate bachelor suite with its own entrance, ideal as a mortgage helper or guest space. Located just steps from transit, shops, schools, and trails, this home offers unbeatable convenience and lifestyle. Don´t miss this excellent opportunity in one of North Vancouver´s most desirable neighbourhoods! Please NO TOUCHBASE. TEXT ONLY to book your showing. (id:60626)
Orca Realty Inc.
14496 67b Avenue
Surrey, British Columbia
Beautiful home nestled in best location of East Newton! Spacious 3,890 Sq.ft covered area, (3 level) 2 Storey with basement, has total of 7 bdrm + 6 bath on 6,781 sq.ft lot. Recently updated with floors, freshly painted, exterior cement & pavers, fencing, new sundeckand landscaping with Turf. Main floor boasts vaulted ceilings, living rm, family rm, gourmet kitchen with plenty of cabinetry, fireplaces, guest 1 bdrm/den, full bath and laundry. Above good size 4 bdrms and 3 full baths. Downstairs Walk-Out huge 3 bdrm and 2 bath mortgage helper basement suite with laundry/family/living rm rented $2,800. Double car garage, long driveway for additional 10 cars visitors/RV parking. Covered deck & fenced yard for BBQ parties & best for kids play area. Close to parks, bus, both level of school. (id:60626)
Macdonald Realty (Delta)
185 Carleton Avenue
Ottawa, Ontario
Welcome to 185 Carleton Ave. A Masterpiece in Champlain Park, This ultimate luxury residence redefines modern living, offering an exceptional blend of design, comfort, and location. Boasting 4+1 spacious bedrooms and 5 bathrooms, this stunning home includes a fully self-contained second dwelling unit (SDU) complete with its own bedroom, family room, full bathroom, and a full suite of appliancesideal for extended family, guests, or a premium rental opportunity. The heart of the home is a custom-designed kitchen, featuring high-end appliances, a two-tone cabinetry design, oversized countertops, and elegant ambient pod lighting. It flows seamlessly into a sun-drenched living space framed by floor-to-ceiling windows, perfect for both relaxation and entertaining. The second floor hosts a serene primary bedroom with a private ensuite and a custom walk-in closet, while two additional well-sized bedrooms each enjoy access to their own balconies. The third-floor master suite is a true retreat, complete with a private loft, spa-inspired ensuite, a second walk-in closet, and a private balcony, sky light. Every inch of this home has been thoughtfully craftedfrom sleek modern finishes and custom lighting to Google Smart Home integration that puts lighting, climate, and entertainment at your fingertips. Set against a backdrop of mature urban greenery and surrounded by professionally landscaped grounds, this home is within walking distance to the Ottawa River, beaches, Westboro, Wellington Village, top-rated schools, parks, cafés, and restaurants. 185 Carleton Avenue is a rare opportunity to own a truly unique, contemporary home in one of Ottawas most sought-after neighborhoodswhere luxury meets lifestyle. (id:60626)
RE/MAX Hallmark Realty Group
361 Roehampton Avenue
Toronto, Ontario
This executive townhome with tasteful modern finishes is nestled in the traditional peaceful neighbourhood setting of the Mt. Pleasant Village community in the heart of Midtown Toronto. Renovated just four years ago, it combines modern luxury with exceptional functionality. As an end unit there is plenty of light to brighten your day. The gourmet kitchen features Bosch stainless steel appliances, quartz waterfall countertop, a wine fridge, a fabulous island with seating, plus a built-in banquette for cozy meals. The home is further enhanced with hardwood floors throughout, pot lights, ceiling speakers, crown moulding, and an elegant electric fireplace on the main floor. The luxury bathrooms and gourmet kitchen are sleek and contemporary. The spa-like primary ensuite with marble accents has a heated floor, large steam shower with rainfall shower head and oval free standing tub for indulgent relaxation. Offering a landscaped front garden or step out to the upper terrace among the treetops to linger, breath deeply and listen to the birds. This home is truly an oasis in the city. With four spacious bedrooms, two and a half baths, and custom built-ins including wall to wall closet in the primary bedroom is ideal for those who appreciate thoughtful design. Two side by side parking spots in the underground garage, proximity to popular city corners and the subway further elevate this townhomes appeal. Located just steps from the soon-to-be-completed Crosstown LRT line stop at Mt. Pleasant, youll enjoy seamless transit access. Plus, the green spaces of Sherwood Park, Blythwood Ravine, Mt. Pleasant Cemetery, and Sunnybrook provide the perfect natural escape. Visit and see so much more in this special home. (id:60626)
Royal LePage/j & D Division
281 Puddicombe Road
Midland, Ontario
Top 5 Reasons You Will Love This Home: 1) True gem located on a peninsula of the sheltered lee shore of Midland Bay, enjoying 260-degree of ever-changing panorama of the lake and sky, this custom-built waterfront property boasts its own dock, boat lift, private sandy beach, and three integral garages 2) Recently painted with newly installed engineered hardwood flooring on both upper and lower levels, this home's central charm lies in its vaulted ceilings and open-concept design, along with the kitchen, living room featuring a gas fireplace, and dining room flowing together seamlessly, creating a warm and inviting space that extends onto a wraparound deck 3) The Primary bedroom with a walk-in closet, an oversized ensuite complete with a spa bath, and huge windows that frame the spectacular views, alongside two additional bedrooms, a laundry room, a full bathroom with a separate toilet and built-in cabinetry complete the upper level 4) The fully finished walkout basement presenting two large rooms perfect for guest accommodation, a 3-piece bathroom, and a cold storage room, in addition to a large family room complete with a gas fireplace and leading onto a bricked patio area and a covered screened-in porch creates flexible living for the whole family 5) The professionally landscaped garden with mature trees, natural stone, grass, and a variety of shrubs along with being situated at the end of a quiet road, creates a distinct advantage of minimal traffic, ensuring peace and tranquillity year round. 3,550 fin.sq.ft. Age 26. Visit our website for more detailed information. (id:60626)
Faris Team Real Estate Brokerage
185a 185b Carleton Avenue
Ottawa, Ontario
Welcome to 185 Carleton Ave. A Masterpiece in Champlain Park, This ultimate luxury residence redefines modern living, offering an exceptional blend of design, comfort, and location. Boasting 4+1 spacious bedrooms and 5 bathrooms, this stunning home includes a fully self-contained second dwelling unit (SDU) complete with its own bedroom, family room, full bathroom, and a full suite of appliancesideal for extended family, guests, or a premium rental opportunity. The heart of the home is a custom-designed kitchen, featuring high-end appliances, a two-tone cabinetry design, oversized countertops, and elegant ambient pod lighting. It flows seamlessly into a sun-drenched living space framed by floor-to-ceiling windows, perfect for both relaxation and entertaining. The second floor hosts a serene primary bedroom with a private ensuite and a custom walk-in closet, while two additional well-sized bedrooms each enjoy access to their own balconies. The third-floor master suite is a true retreat, complete with a private loft, spa-inspired ensuite, a second walk-in closet, and a private balcony, sky light. Every inch of this home has been thoughtfully craftedfrom sleek modern finishes and custom lighting to Google Smart Home integration that puts lighting, climate, and entertainment at your fingertips. Set against a backdrop of mature urban greenery and surrounded by professionally landscaped grounds, this home is within walking distance to the Ottawa River, beaches, Westboro, Wellington Village, top-rated schools, parks, cafés, and restaurants. 185 Carleton Avenue is a rare opportunity to own a truly unique, contemporary home in one of Ottawas most sought-after neighborhoodswhere luxury meets lifestyle. (id:60626)
RE/MAX Hallmark Realty Group
671 Notre Dame Street
Russell, Ontario
Prime industrial, retail, and residential property located on the main corridor at the entrance to the town of Embrun. The building is 5,000 square feet at street level plus a single one-bedroom residential apartment on the second floor. Vacant possession of 3,000 SF of the retail industrial portion of the building will be available on April 1, 2025, as one of the leases expires. The second unit on the ground floor is 2,000 square feet and will become vacant on August 1, 2026. This building offers a fantastic opportunity for an investor to acquire a strategic asset and operate their business on the main retail strip in the rapidly growing town of Embrun. Open your business within the 3,000 SF unit starting April 1, 2025, and expand your company into the remaining 2,000 SF when the lease expires. Nearly one acre of land with lots of parking and a large grassy backyard can be paved if desired. Continue renting the property for revenue, or use the building for your business. (id:60626)
Royal LePage Integrity Realty
965 Metler Road
Pelham, Ontario
Nestled on a picturesque 46.5-acre property, this breathtaking century home seamlessly blends historic charm with modern conveniences. Spanning approximately 2,600 sq. ft., this bright and inviting home is filled with natural light, highlighting its many original features, including a stunning handcrafted staircase, wide plank hardwood floors, intricate trim work, 2 gas fireplaces, and beautiful stained glass windows. The thoughtfully designed layout offers 3 spacious bedrooms, including one with a private balcony overlooking the scenic landscape. A second-floor laundry and home office provide convenience, while the elegant 5-piece bathroom adds a touch of luxury. Enjoy the beauty of the outdoors from any of the three covered porches, with the back porch offering serene views of the pond and vegetable garden. For those who appreciate additional space, this property offers a two-story 3-car detached garage with a loft apartment featuring two bedrooms and a rough-in for a three-piece bath, ready to be completed as an in-law suite. Additionally, a 60x30 detached garage provides ample room for storage, a workshop, or hobby space. Completing the outdoor amenities is a covered dining and BBQ area, perfect for entertaining and enjoying the scenic surroundings. Previously used for farming wheat, the expansive land offers endless possibilities. Located in the heart of the Niagara Region, you're just minutes from local markets, scenic hiking and biking trails, world-class wineries, breweries, golf courses, and top-tier dining. Plus, with easy access to the QEW, commuting is a breeze. This rare and remarkable property is a must-see don't miss your chance to own a piece of history in an unbeatable location! (id:60626)
Royal LePage Meadowtowne Realty
1833 Edinburgh Street
New Westminster, British Columbia
The Storybook House. Featured in Dwell, Design Milk, and ArchDaily-and designed by architect Randy Bens-this home is a masterclass in blending heritage with modernity. The 1930s English Storybook house retains its original hardwood floors, brass-accented windows, and timeless charm, now enhanced by custom millwork and a contemporary kitchen. Set on a lush, manicured 52' x 132' lot, basalt pathways weave through English gardens to a striking backyard studio-clad in yellow cedar and finished with birch plywood interiors and a 19-foot Douglas Fir desk. Powered and plumbed from the main house, it offers a peaceful, self-contained workspace. With a double garage, sauna, cold plunge, and a seamless fusion of old and new, this home is a rare, artful retreat-ready for its next chapter. (id:60626)
Rennie & Associates Realty Ltd.
805 Everett Crescent
Burnaby, British Columbia
Move-in ready & full of natural light, this beautifully updated 4-bed, 3-bath home offers over 2,100 square ft of comfortable living on a 6,000+sq ft R1-zoned lot in a quiet North Burnaby neighborhood. The main living room features vaulted ceilings & large windows that fill the home with sunlight. Fresh interior & exterior paint, modern light fixtures, new carpet, & improved main floor flow create a warm & welcoming feel. Upstairs includes 3 spacious bedrooms & 2 bathrooms. The lower level offers a large rec room, guest bedroom, full bath & storage. The sunny, fully fenced backyard includes mature landscaping & space for kids, pets, or gardening. Walk to Westridge Elementary, parks, and transit. This is a well-maintained home in a great family-friendly location. Book your private showing! (id:60626)
Royal LePage Sterling Realty
412 Wellesley Street E
Toronto, Ontario
Nestled on the superior side of Toronto's iconic Cabbagetown, this exquisite semi-detached character home offers a picturesque living experience akin to residing within a lush park. Surrounded by charming Victorian heritage homes, well-manicured lawns, whimsical laneways, parks & walking paths, you'll find peace & tranquility alongside hip restaurants & shops. Proper duplex with separate metering, makes for a savvy investment opportunity with a net annual income of approx $60k. An Excellent opportunity to live in the main unit & rent out the second for extra income. Upper level is vacant as of June, while the main level is occupied by excellent tenants on a month-to-month basis, ensuring flexibility for the new owner. Elegant interior is adorned with oak hardwood floors, crown mouldings & high ceilings create a warm & inviting ambiance, while newer kitchen features chic cupboards, stylish backsplash, granite countertops, & stainless steel appliances. Breakfast/dining area is a true highlight overlooking a front porch which provides a delightful view of Wellesley St, perfect for enjoying morning coffee or evening strolls. The living area features a cozy built-in bench & large side window. Walk-out to a private backyard for outdoor relaxation & entertaining, while the conveniently located main floor powder room is both stylish & functional. Oak staircase adds a touch of sophistication as it leads you down to the generously sized bedrooms. The lower level is a true retreat, showcasing high ceilings & a spa-like 4-piece bathroom with marble, heated flooring for ultimate comfort. Ample closet spaces in both rooms & a separate laundry area. Charming 2nd level apartment has 2 large bedrooms, 4pc wshrm & a modern kitchen combined with a living area that flows seamlessly to an oversized New Orleans style balcony looking over the tree lined heritage district. Separate furnace, air conditioning and laundry for each unit. Easy access to highways & public transit. (id:60626)
Sotheby's International Realty Canada
8879 15th Avenue
Burnaby, British Columbia
A gorgeous home located at the vantage point of The Crest area, one of the most prestigious areas in south-eastern Burnaby ! This 4-Bedroom + Den home features excellent layout, oversized family room, fenced yard, a large deck ideal for outdoor entertaining and fabulous views of the mountain. Updates include: triple glazed windows (2023), driveway (refinished 4-5 years ago), furnace (2017), main washroom, guest bathroom (2018). Walking distance to Armstrong Elementary and Cariboo Hill Secondary. Minutes to Lougheed Mall & Simon Fraser University and public transport nearby. (id:60626)
Multiple Realty Ltd.
2409 West Ham Road
Oakville, Ontario
Welcome Home to Timeless Comfort & Everyday Luxury. Step into a life of ease and elegance on a quiet, tree-lined street where charm, space, and serenity come together effortlessly. This beautifully maintained executive home offers over 4,300 sq ft of finished living space, blending classic curb appeal with modern convenience in one of Oakville's most sought-after neighborhoods.Whether you're soaking up the sun by the sparkling pool, breaking a sweat in your fully equipped home gym, or curling up beside one of two cozy fireplaces, this home is built for year-round comfort and connection. The open-concept main floor is perfect for entertaining, while the private backyard backing onto a green space and close by park, sports field, and local Soccer Club invites indoor-outdoor living for the entire family. Featuring 4 spacious bedrooms and 4 bathrooms, this home also offers two generous main-floor living rooms, a versatile office that can easily convert to a fifth bedroom, and a fully finished basement designed with additional recreational space in mind. Located just steps from popular West Oak Trails Community just minutes from many parks & Trails, Hospital, Soccer Club, Lions Valley Park, Sixteen Mile Creek, schools, shopping & many more Amenities. This residence delivers a rare balance: peaceful suburban living with unbeatable everyday convenience.This is more than a house - its your next chapter, ready to begin. Recent updates include: - Freshly painted main floor and upgraded kitchen (2025) - New pool heater, salt system, and sand filter (2024) - HVAC and water heater (2023) - Full irrigation system (2023) This is more than just a house, it's a lifestyle. A rare blend of timeless charm, functional space, and modern upgrades. Welcome home! *Please see the list of inclusions. (id:60626)
Exp Realty
32 Grandview Crescent
Bradford West Gwillimbury, Ontario
Nestled In An Exclusive Area Of Executive Homes, This Stunning 4+3 Bedroom, 6 Washrooms Residence Sits On A Premium 1-Acre Lot, Offering Both Privacy And Spectacular Views. The Practical And Inviting Floor Plan Is Designed For Functionality And Elegance, Featuring A Main Floor Office And A Spacious Living Area Adorned With Modern Wall Panel Decor And Abundant Natural Light. The Triple Car Garage Provides Ample Parking And Storage, While The Tree-Lined Yard Ensures Complete Seclusion, Complete With Fruit Trees And A Backyard Perfect For Year-Round Activities, Including Winter Pleasures Such As Sledding Down The Rolling Hills And Relaxing In The Jacuzzi. This Home Boasts Numerous Upgrades, Including Fresh Paint Throughout, Newly Installed Pot Lights, Elegant New Curtains, And A Striking New Double Entrance Door. There Is Lots Of Storage Space Throughout The House. The Master Bathroom Has Been Beautifully Upgraded And Includes A Jacuzzi Tub. The Finished Basement, Accessible Via New Stairs, Offers 3 Additional Bedrooms, Two 3-Piece Bathrooms, A Full Kitchen, And Generous Storage Space, Making It Ideal For An In-Law Suite Or Additional Living Quarters. This Versatile Space Is Perfect For Multi-Generational Living Or Accommodating Guests. Located Just Minutes From Scanlon Creek Conservation Area, This Home Is Surrounded By Nature, Making Daily Walks A Pleasure. This Spacious, Upgraded Home Is Move-In Ready And Awaits Your Family To Enjoy The Perfect Blend Of Privacy, And Natural Beauty (id:60626)
Forest Hill Real Estate Inc.
3668 Kennedy Street
Port Coquitlam, British Columbia
Beautifully renovated family friendly home backing onto Wellington Park! Located on a quiet cul-de-sac, this home offers 2,644 square ft and has a private, forest-like setting. On the main, enjoy a generous living room with gas FP and a formal dining with a West facing balcony. Kitchen has quartz countertops and an eating area that opens to a balcony w/picturesque forest views. Beds are large, primary has a 3 piece ensuite. Laundry up for added convenience. Down is a bright, walk-out basement w/1 bed + den suite + own laundry. Private, flat, fenced yard with patios - perfect for relaxing or entertaining. Updated windows, A/C, double car garage + driveway that fits RV/trailer. Prime location, close to parks, shopping, schools and transit all while enjoying quick access to trails and the river. (id:60626)
Royal LePage Elite West
12760 114a Avenue
Surrey, British Columbia
This stunning custom-built new home in North Surrey offers 9 bedrooms and 7 bathrooms-perfect for a growing family. Featuring modern architecture, it's ideal for entertaining and family gatherings. The main level includes a large bedroom with en-suite, spacious living, family, and dining areas, a chef-inspired kitchen with quartz countertops, a work kitchen, a powder room, and a sundeck perfect for get-togethers. Upstairs offers 4 generously sized bedrooms, 3 bathrooms, and a spa-like ensuite in the primary suite. Located close to parks, transit, and all amenities, with plenty of street parking on the east side. (id:60626)
Woodhouse Realty

