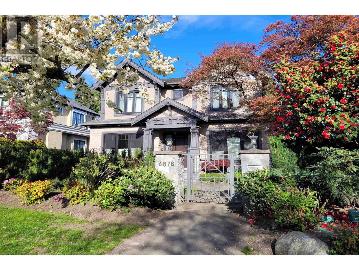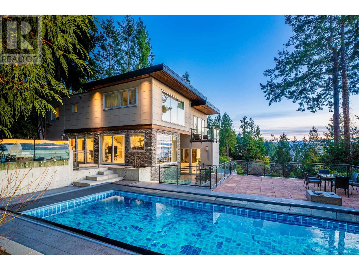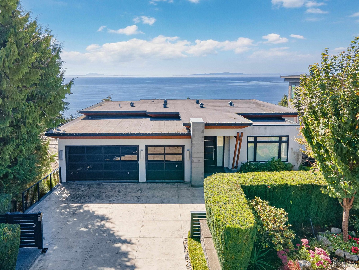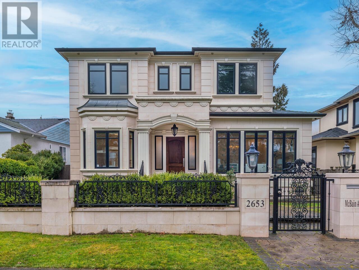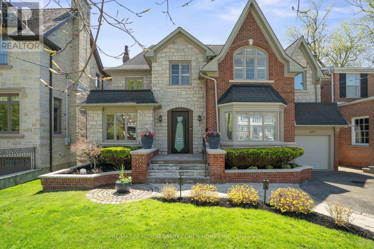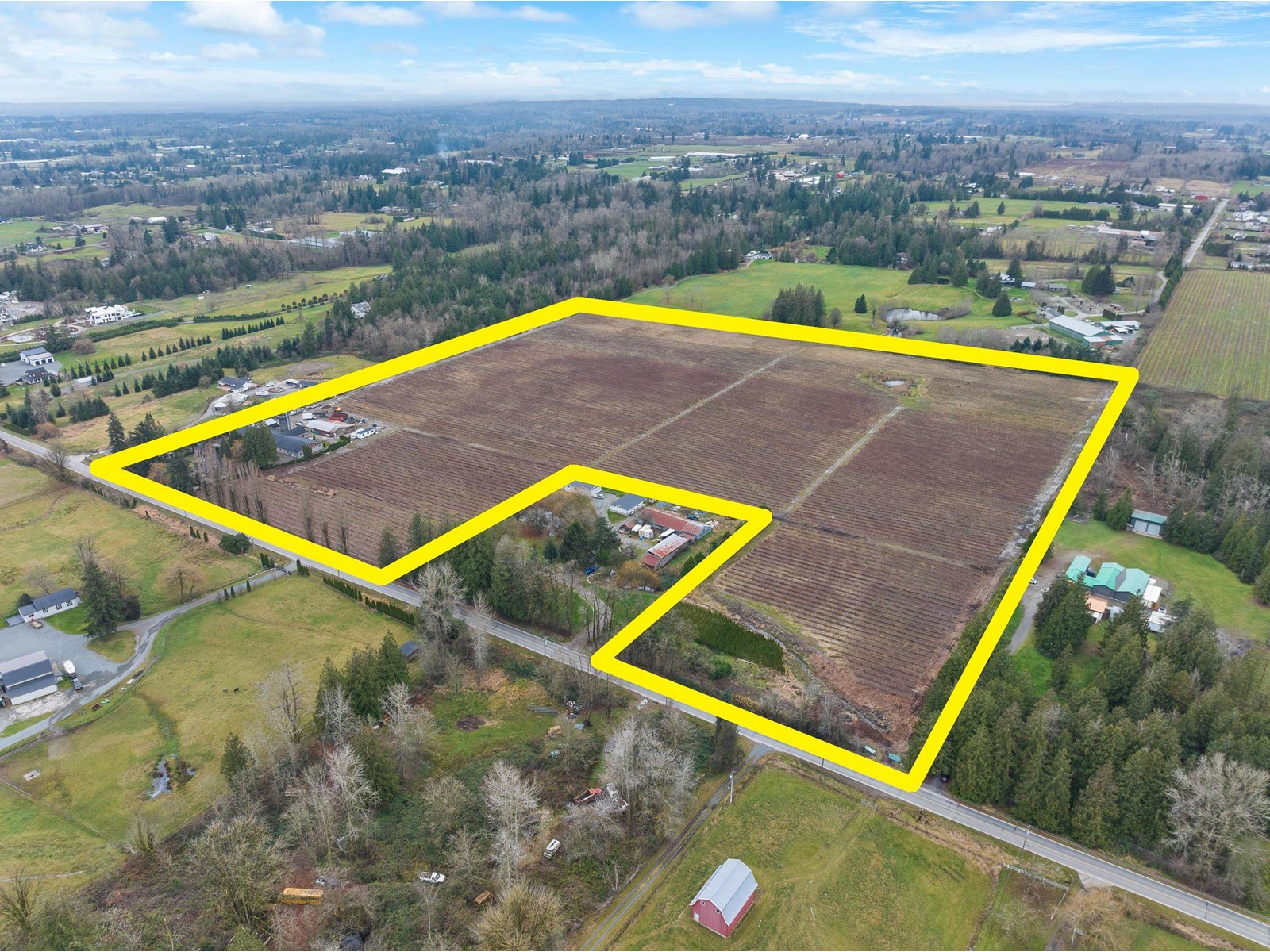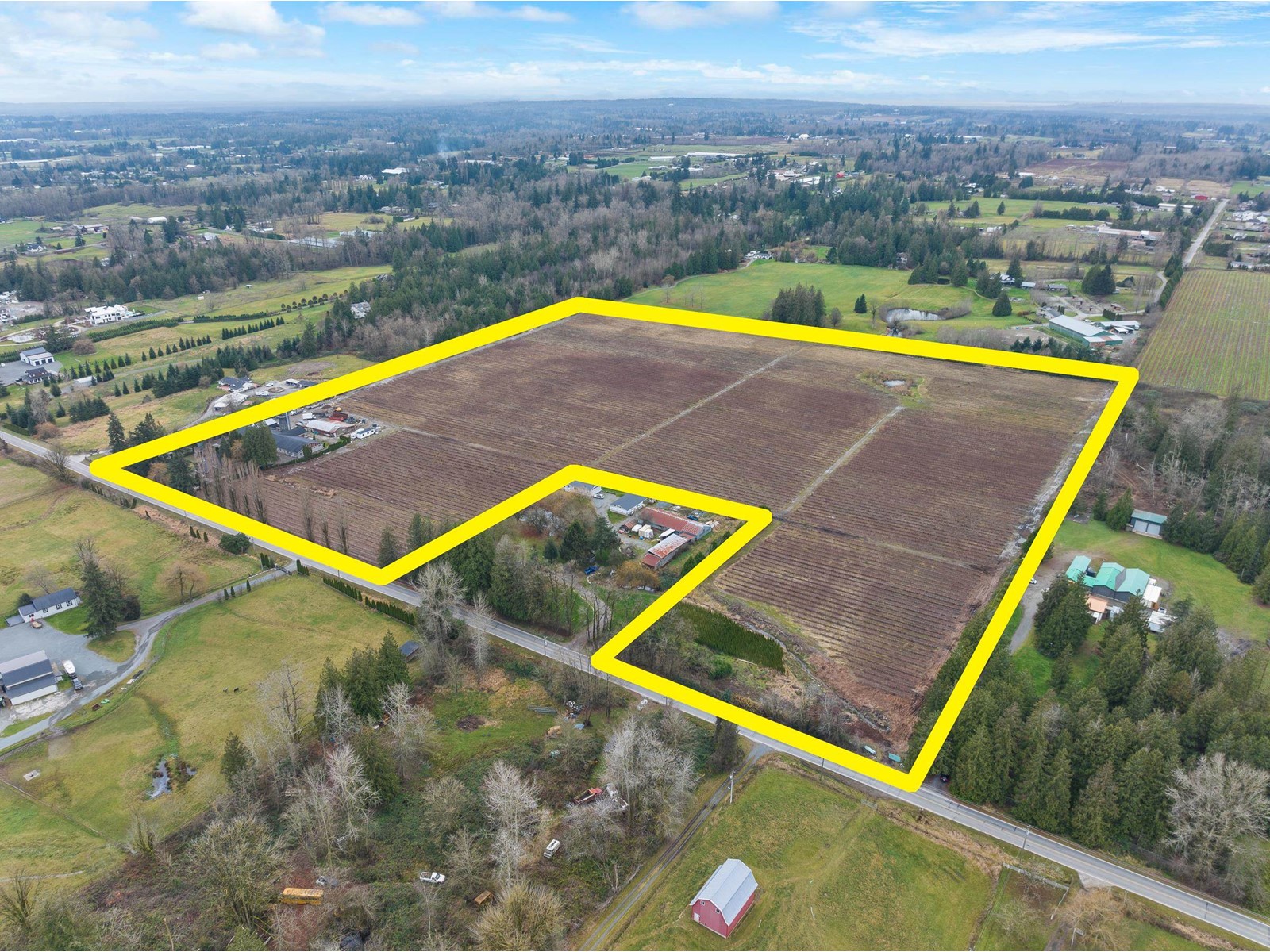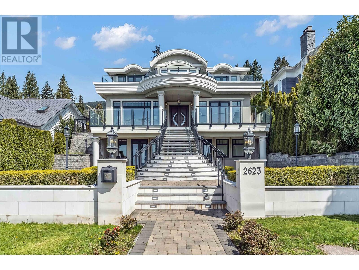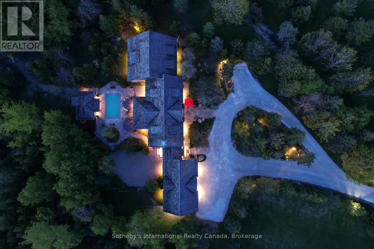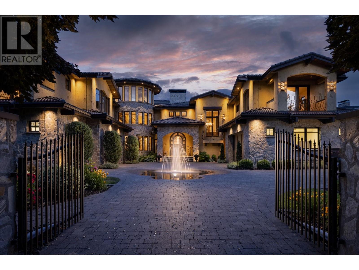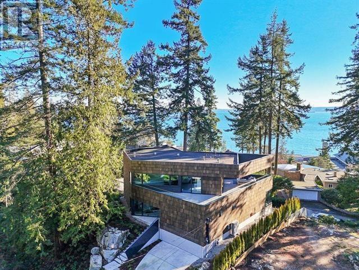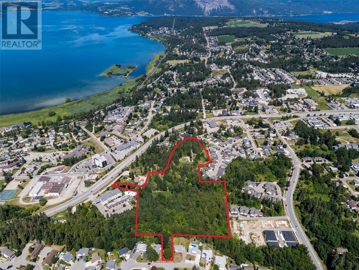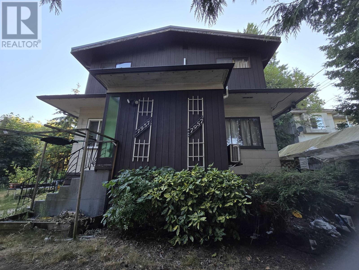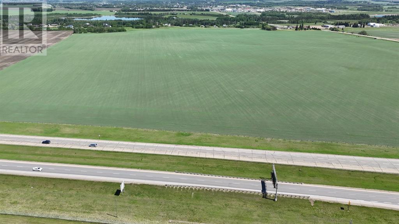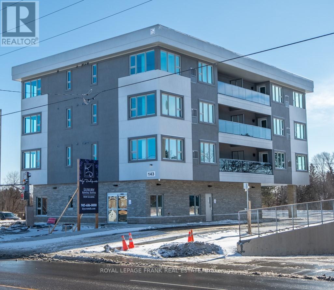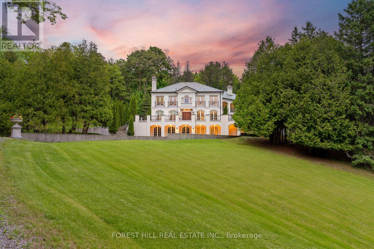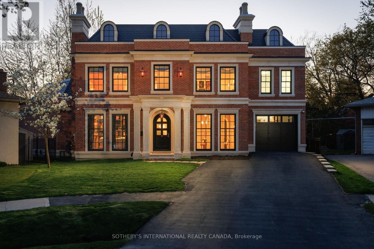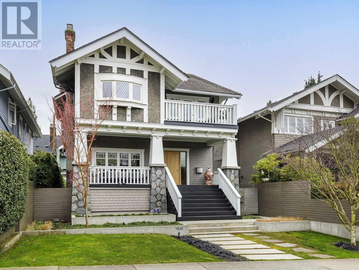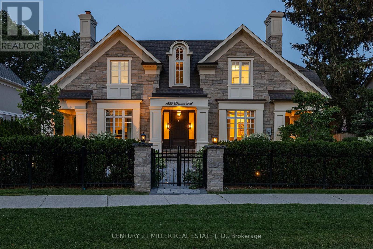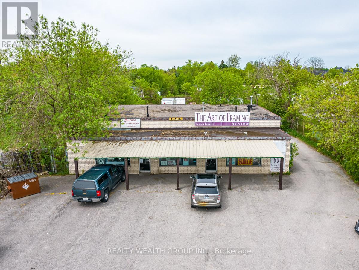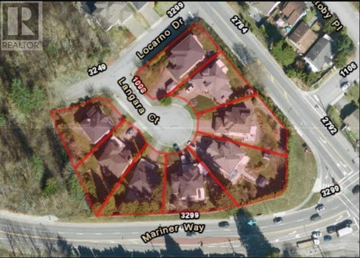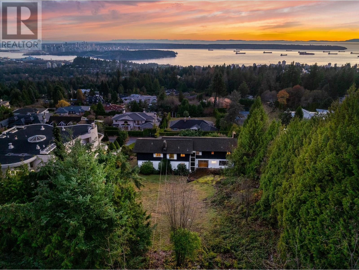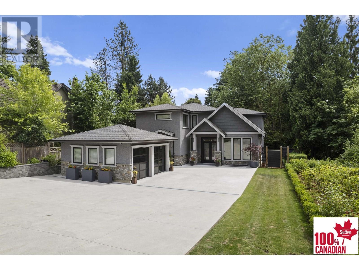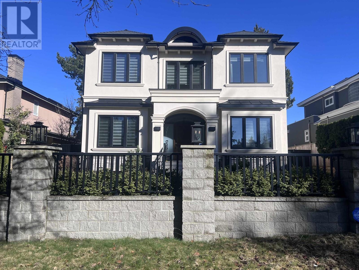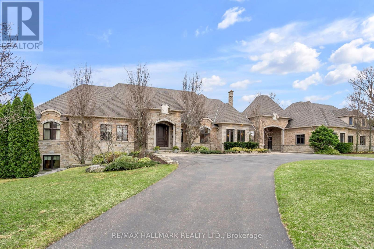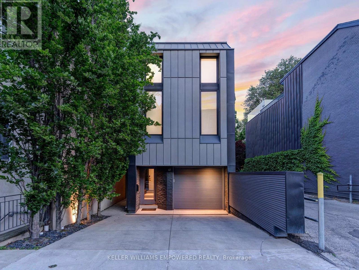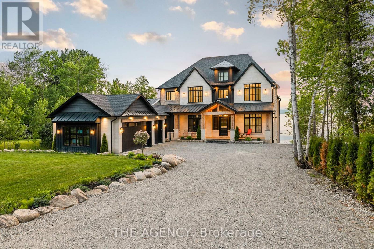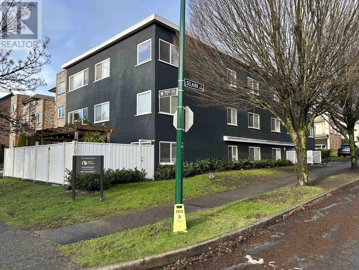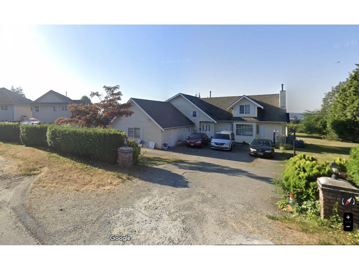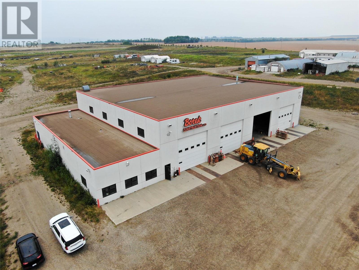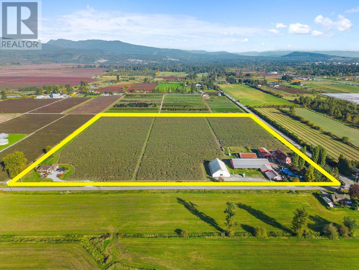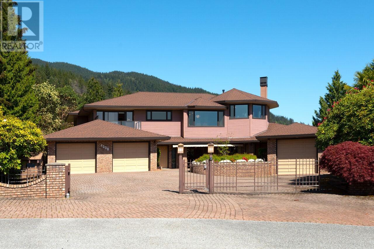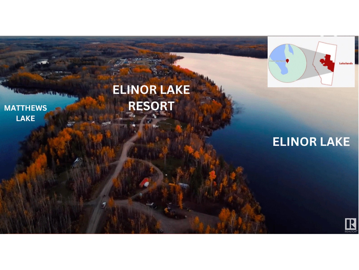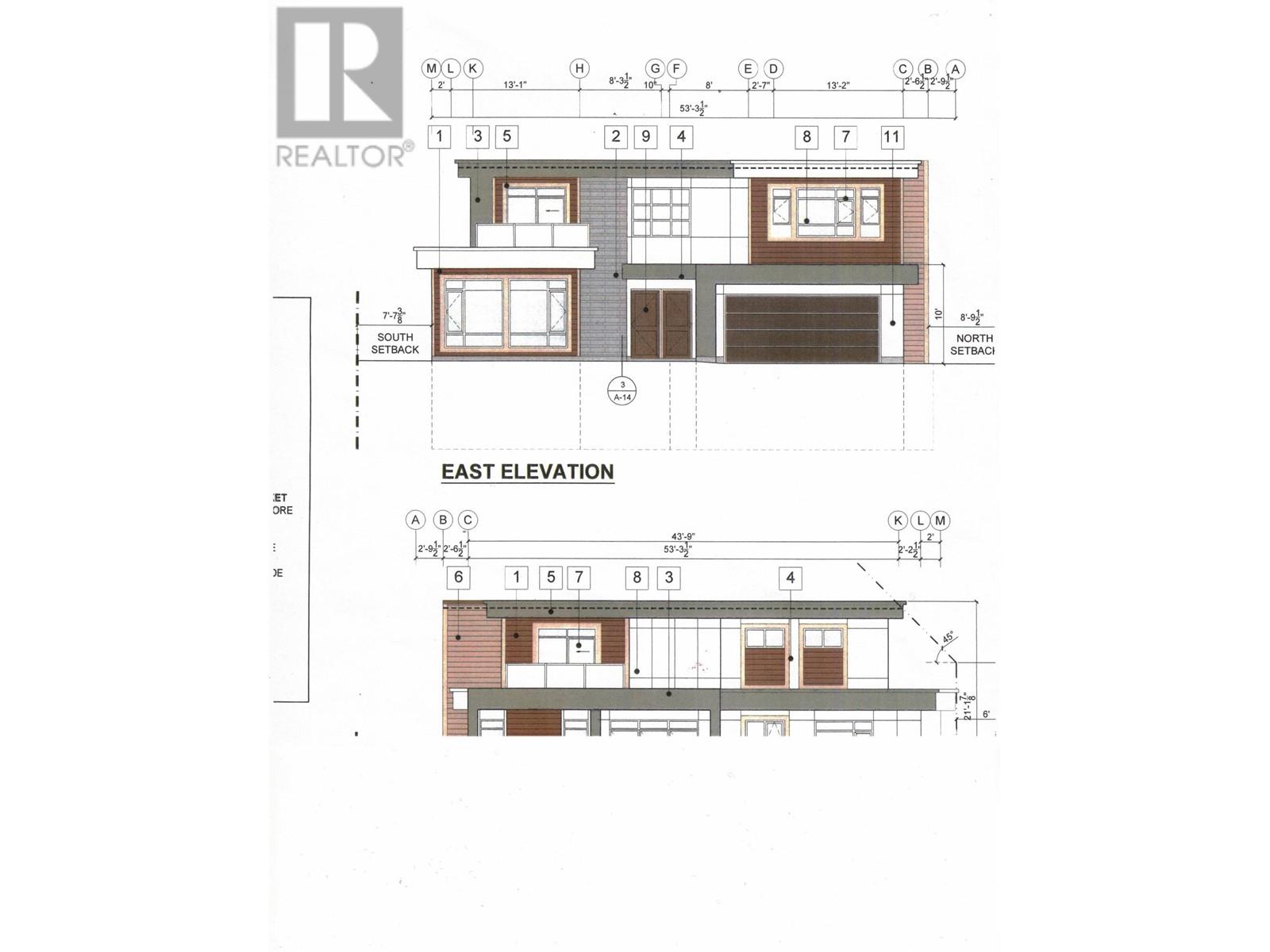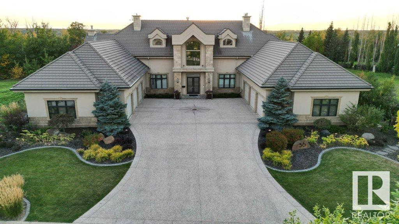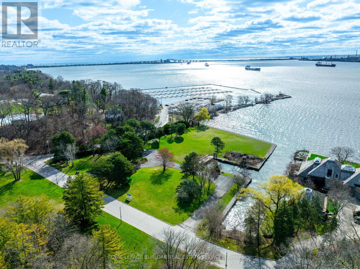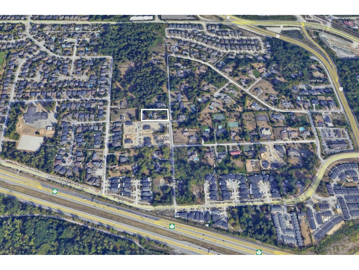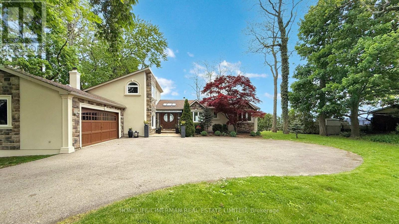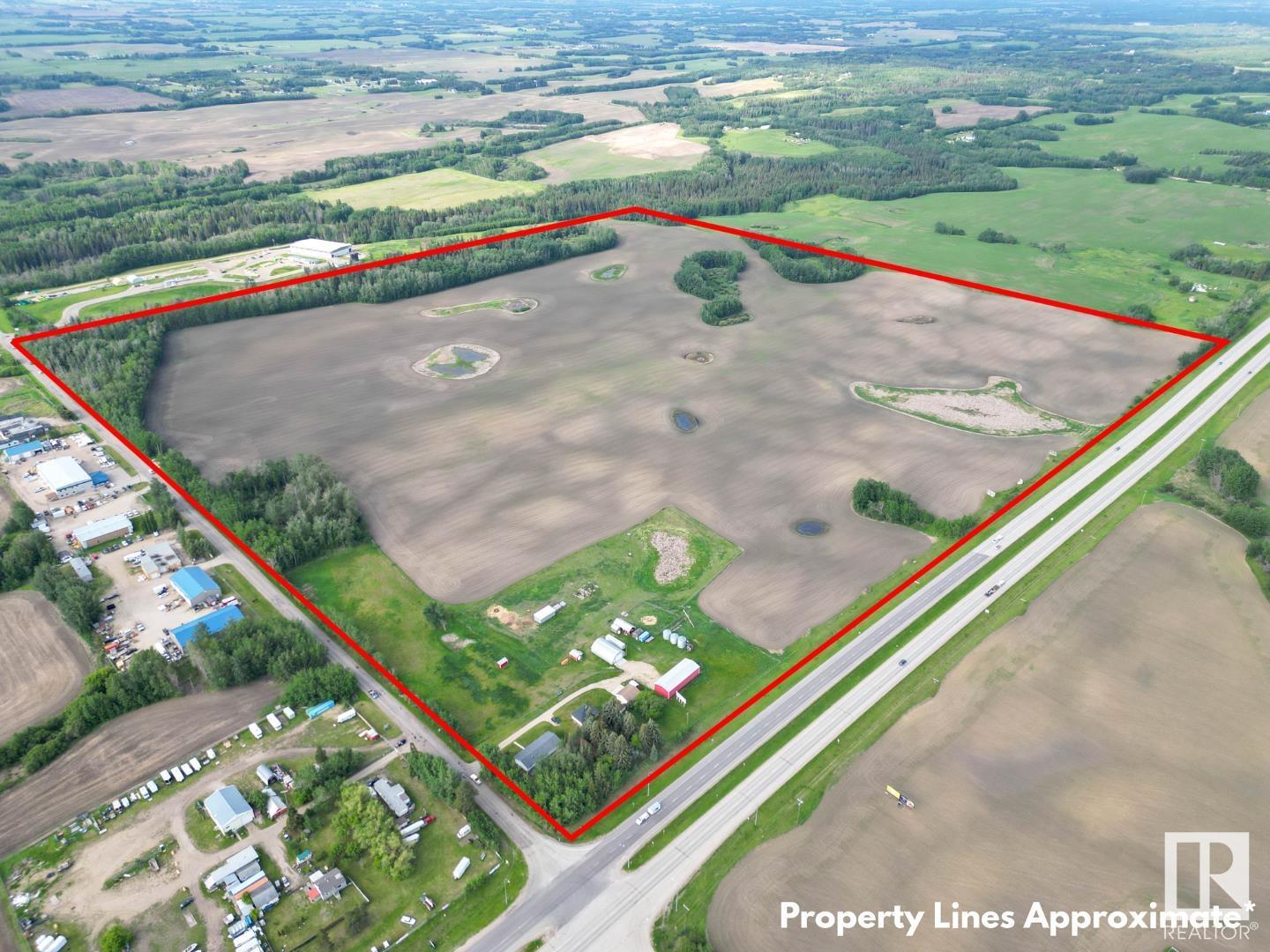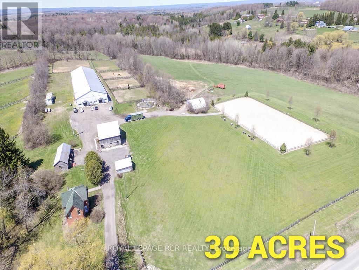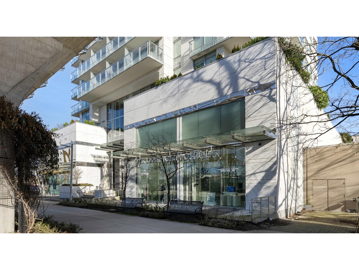6878 Laurel Street
Vancouver, British Columbia
ABSOLUTELY GORGEOUS CUSTOM BUILT MANSION IN SOUTH CAMBIE LOCATION. Almost 5,000 sq.ft. sits on huge level lot 57' x 145' (8,265 sq.ft.) STEPS AWAY TO CHURCHILL HIGH SCHOOL WITH IB PROGRAM, DR.ANNIE B. JAMIESON & LAURIER ELEMENTARY SCHOOL, LANGARA COLLEGE, YORK HOUSE & CROFTON PRIVATE SCHOOL, SHOPPING CENTRE, RICHMOND, TRANSIT. This beautiful home simply offers supreme quality finishing workmanship, double-high ceiling, total 7 bedrooms & den, 7 baths. Hugh open gourmet kitchen with high-end cabinetry and top of line appliances and large granite center island. HOME THEATRE, WET BAR, HOME SMART SECURITY SYSTEM, RADIANT FLOOR HEATING SYSTEM, A/C, HRV, STEAM BATH. 2 bedrooms basement suite as mortgage helper. Private fenced yard with park-like garden. MUST SEE ! (id:60626)
RE/MAX Select Properties
5290 Gulf Place
West Vancouver, British Columbia
Magnificent SEMI-WATERFRONT property sitting at 15,735 sqt quiet cul-de-sac in prestigious Caulfeild, this 4,049 sft captivating residence offers mesmerizing ocean views. Step inside has vaulted ceilings in entrance foyer, open living spaces seamlessly blend sophistication with comfort, accentuated by natural light through large windows that frame the picturesque ocean vistas. Gourmet kitchen featuring top-of-the-line appliances, custom cabinetry, and expansive countertops. Family area flows to outdoor oasis, where a private swimming pool awaits, offering a refreshing retreat. Incredible master bedrm complete with a spa-like suite ensuring a restful escape. This residence has been updated with modern finishes combining contemporary aesthetics. (id:60626)
Royal Pacific Lions Gate Realty Ltd.
14442 Magdalen Avenue
White Rock, British Columbia
Amazing opportunity to live in this stunning, custom built three level 180 degree stunning ocean view home in White Rock. Direct south facing gated estate home. Modern architecture meticulously designed inside and out. The open concept main level features a custom gourmet kitchen and wok kitchen accompanied by a "Yaletown" social bar, formal dining and living room and a three car over sized garage. All below main bedroom's have ensuite washrooms with walk in closets and ocean views. The basement features an independent / access luxury self contained suite plus a media and recreation/workout room. An Elevator services all three floors. Must see! (id:60626)
Ra Realty Alliance Inc.
2653 Mcbain Avenue
Vancouver, British Columbia
Custom built house in prestigious Quilchena that is only a short walking distance to Prince of Wales High School, Trafalgar Elementary and short driving to St. Georgo's private school, York House and Crofton. Built with quality material and nicely maintained. This house with Southern exposure yard features 5 bedrooms 6.5 baths, well designed functional living room, dining room, family room, media room, kitchen, and wok kitchen, all integrated to provide comfortable living. Close to shopping and recreation. Centrally located, Clean, bright, and spacious. Easy to show! cancel Open House 2 to 4 pm on Jun 21, 2025 Saturday cancelled (id:60626)
Royal Pacific Riverside Realty Ltd.
28 Forest Ridge Drive
Toronto, Ontario
The Upper Village At It's Finest. A Complete Custom Reno Offering 5550 Sqft Of Luxurious Living Space. Situated On A Beautiful 50X121 Lot,This Home Offers A Stunning Mix Of Contemporary & Traditional Charm. Custom Dream Kit W/All The Bells & Whistles, Butler's Pantry & A SunFilled Family Rm Ideal For Entertaining. Large Master W/Spa-Like En-Suite & Sizeable His & Hers W/I Closets. The Perfect Family Home. ** This is a linked property.** (id:60626)
Master's Trust Realty Inc.
267 St Leonards Avenue
Toronto, Ontario
Luxury Redefined In Coveted Lawrence Park. A Masterfully Updated Custom Residence Built With The Finest Materials, Uncompromising Attention To Detail & High-End Craftsmanship. No Expenses Spared On Superior Quality, Security & Enduring Value. 6,180SF Of Living Total Living Space. Premium High-End Impact Windows Throughout. State-Of-The-Art European Front Door Opens To Soaring Double-Height Entrance Hall, Introducing The Homes Lavish Proportions & Elegant Interiors. Principal Rooms Designed In Seamless Flow W/ 11-Ft. Ceilings, New Oak & Porcelain Floors, Meticulous Millwork, New Windows & Custom Drapery. Elevator Service On All Levels. Sophisticated Main Floor Office, Living Room W/ Gas Fireplace, Timeless Moulding & Bow Windows. Expansive Dining Room Featuring Wood-Burning Fireplace W/ Porcelain Surround, Full-Wall Wine Cabinet W/ Custom Lighting. Exquisite Gourmet Kitchen W/ One-Of-A-Kind Porcelain Island, New Luxury Appliances, Wolf Oven & Steam Convection Oven, SubZero F/F, x2 Sub-Zero Fzer Drawers, Sub-Zero Wine Cellar, Miele DW, Sun-Filled Breakfast Area & Separate Prep Kitchen. Vast Family Room W/ Walk-Out To New Deck & Gas Fireplace W/ Stone Surround. Magnificent Primary Retreat W/ Newly-Built Private Balcony, Walk-In Closet & Spa-Like 5-Piece Bath W/ Freestanding Tub. Oversized Dressing Room W/ Custom Built-Ins & Semi-Ensuite. Bright Second Bedroom W/ Walk-In Closet & Semi-Ensuite. Spacious Third & Fourth Bedrooms W/ Semi-Ensuite Access. Newly-Updated Basement W/ Grand Entertainment Room, Bedroom Or Lower Family Room W/ Wood-Burning Fireplace & 3-Piece Bath. Highly Sought-After Backyard Oasis W/ South-Facing Sunlight, Tall Privacy Hedges, Mature Trees, New Deck, Barbecue-Ready Stone Patio & Professionally Landscaped Gardens. Distinguished Curb Presence W/ Sprawling Lawn & Manicured Greenery. Minutes To Sunnybrook Hospital, Glendon Campus, Granite Club, Crescent School, TFS International School, Major Highways & Premier Amenities. (id:60626)
RE/MAX Realtron Barry Cohen Homes Inc.
2825 256 Street
Langley, British Columbia
37 Acre with massive building & Blueberries! This property features approx. 11,000 Sq/Ft barn & 3500 Sq/Ft shop. Amazing Mt. Baker views & ideal setting for your estate home! The square parcel features over 1000 FT frontage with a 4 level split home. Approx. 32 Acres planted with blueberries 6AC Clapyso, 15AC Duke, 7AC Bluecrop & 4AC Elliot, producing high yields (Buyer to verify all info). Seller currently run blueberry operation would lease back if a buyer desired. Approx. $115,000 Annual rental income with potential increase significantly. 3 Driveway entrances, bring your trucks! Ample amount of parking. Easy access to 264 St, Fraser Hwy, 16 Ave, Hwy #1, vibrant Aldergrove & USA border. Do Not Enter The Property Without Appt. (id:60626)
B.c. Farm & Ranch Realty Corp.
2825 256 Street
Langley, British Columbia
37 ACRE WITH MASSIVE BUILDINGS & BLUEBERRIES! This property features approx. 11,000 SQ/FT BARN & 3500 SQ/FT SHOP. Amazing Mt. Baker views & ideal setting for your estate home! The square parcel features over 1000 FT frontage with a 4 level split home. Approx. 32 Acres planted with blueberries 6AC Clapyso, 15AC Duke, 7AC Bluecrop & 4AC Elliot, producing high yields (Buyer to verify all info). Seller currently run blueberry operation would lease back if a Buyer desired. Approx. $115,000 ANNUAL RENTAL INCOME with potential increase significantly. 3 Driveway entrances, bring your trucks! Ample amount of parking. Easy access to 264 St, Fraser Hwy, 16 Ave, Hwy #1, vibrant Aldergrove & USA border. DO NOT ENTER THE PROPERTY WITHOUT APPT. (id:60626)
B.c. Farm & Ranch Realty Corp.
2623 Ottawa Avenue
West Vancouver, British Columbia
Behold this stunning custom residence nestled on a private south-facing property in Upper Dundarave, boasting awe-inspiring ocean and city views! This luxurious home features exceptional quality and was beautifully constructed with a contemporary design. Dramatic entertainment areas include formal living and dining areas with soaring ceilings and large picture windows. A perfectly appointed custom-designed kitchen with top-of-the-line appliances, a second Wok Kitchen, a large island for a breakfast bar, and an adjacent casual family room with a fireplace. The upper level features three south-facing ensuite bedrooms, all opening to an incredible view balcony. The lower level walks out to manicured gardens, a wine cellar, a fourth bedroom, a one-bedroom legal suite, and much more. It's a masterpiece that seamlessly blends luxury with panoramic beauty! (id:60626)
Sutton Group-West Coast Realty
828327 Grey Road 40
Blue Mountains, Ontario
Discover Darby Lane, an extraordinary 39-acre country estate offering unmatched privacy just 5 minutes from Thornbury, with easy access to top-tier golf courses, private ski clubs, Georgian Bay, and the areas best shops and restaurants. Set back behind 600 feet of frontage, this private English Country estate was designed by renowned architect Jack Arnold and custom built in 2005 by its current owners. Spanning 6,000 sq ft, it features 5 bedrooms, 6 bathrooms, and timeless craftsmanship throughout. A showstopping great room with a vaulted ceiling and a custom Rumford fireplace is the heart of the home. Overlooking it is a chefs kitchen with Viking and Bosch appliances, John Boos butcher blocks, a 12.5-ft cherry marble island with carved legs, walk-in pantry, and hand-shaped limestone floors. The sunken dining room seats 18 and opens to a private courtyard, perfect for entertaining. Design highlights include reclaimed wood-clad ceilings, a brick masonry wall, Moet & Chandon riddling racks, and oversized single-hung windows that bring the outdoors in. A main floor primary retreat with 2-way town and county gas fireplace with sitting room, spa-like ensuite and a generous walk-in closet are tucked away for ultimate privacy and relaxation. A granite-tiled mudroom and limestone-clad powder room with copper sink complete the main level. Upstairs, a spacious loft serves as a library or office. Above the garage, the in-law/nanny suite features a separate entrance, gas fireplace, walk-in closet, and 3-pc bath. The lower level includes 9-ft ceilings, a rec room, gym, bar, bedroom, and bathroom. A 12x20 heated saltwater pool, lush gardens, and pool house create a backyard oasis. Hidden west of the home is a versatile 3,000 sq ft heated steel-clad building ideal for storage, a horse barn, or a future pickleball court. Welcome to Darby Lane where luxury, nature, and lifestyle converge. (id:60626)
Sotheby's International Realty Canada
1650 Cedar Crescent
Vancouver, British Columbia
Rarely available, First Shaughnessy Mansion on a large private lot. Beautiful views of City & Mountains. (id:60626)
Sutton Group-West Coast Realty
4383 Hobson Road
Kelowna, British Columbia
Experience unparalleled luxury in this estate-gated property, nestled in the heart of the prestigious Lower Mission. With over 10,000 sq. ft. of living space, this exceptional residence showcases exquisite craftsmanship and meticulous attention to detail. Upon arrival, a Bellagio-style fountain welcomes you, hinting at the elegance inside. Step inside to a grand entry that leads to a main living area with soaring 21 ft. ceilings, creating a spacious, airy ambiance. The gourmet kitchen is a chef’s dream, effortlessly blending indoor and outdoor living, with access to a backyard oasis ideal for summer entertaining. Enjoy the pool, sports court, hot tub, and sunken trampoline, or unwind by the outdoor fireplace in the expansive seating area. From the cabana and bar area, head upstairs to the 2-bedroom guest suite, accessible by elevator. Every detail of this home is designed to impress. This Kelowna estate is offered at a fraction of its replacement cost. For those seeking the pinnacle of privacy and luxury in the Okanagan, this property defines refined living. Call today to schedule your private showing! (id:60626)
Chamberlain Property Group
4166 Rose Crescent
West Vancouver, British Columbia
WELCOME TO 4166 Rose Crescent, where a FRESH MODERN STYLE INTEGRATES PERFECTLY into beautiful Sandy Cove, West Vancouver that provides Ocean VIEWS along with STUNNING ARCHITECTURAL CREATIVITY!! Designed by acclaimed architect D´Arcy Jones, D´Arcy has done an INCREDIBLE job designing this masterpiece in its natural environment that the neighbourhood creates - 4800 square feet, brand new, stunning natural contours, impressive organic bold quality cedar cladding which truly brings the natural forest surroundings while awakening the modernness from the inside out!! 4 bedrooms, all ensuited and 6 bedrooms and AN ATTACHED DOUBLE CAR GARAGE and pool! (id:60626)
The Partners Real Estate
19865 24 Avenue
Langley, British Columbia
EXCEPTIONAL INVESTMENT & DEVELOPMENT OPPORTUNITY. Secure 2.75 acres within the Approved Fernridge Land Use Plan, designated for Commercial Village zoning. This prime site supports up to six-story mixed-use buildings, combining ground-level retail with residential apartment units above. An ideal opportunity for developers and investors to build in one of the area's fastest-growing communities. (id:60626)
Sutton Group-Alliance R.e.s.
1470 Trans Canada Highway
Salmon Arm, British Columbia
An exceptional mixed-use development opportunity, the Turner Creek property is poised to become one of the most impactful projects in Salmon Arm. Spanning nearly 15 acres with panoramic views, this property offers an unparalleled combination of beauty and connectivity. Strategically located in the center of Salmon Arm, it allows walkability to the downtown core while taking advantage of what the uptown has to offer. The site is within walking distance to schools, the hospital, sports arena, and other important amenities. The Turner Creek development plan has received approval for 354 units of medium-density housing, designed to include independent and/or assisted seniors living, condos, townhouses, and medium-density apartments. Turner Creek has officially received municipal approval, marking a significant milestone in its development journey. Additionally, all necessary provincial government requirements have been met, and zoning approvals are in place to support Turner Creek’s full potential. With three titles and four access points, this property is ideal for phased development, offering flexibility for financing and project management. Turner Creek is a rare opportunity to create a mixed-use community in one of the most desirable locations in Salmon Arm. The combination of location, zoning, and support makes this an ideal opportunity for any developer. (id:60626)
Royal LePage Westwin Realty
Royal LePage Sterling Realty
7957 Columbia Street
Vancouver, British Columbia
Property is also listed at R2928484. 8255sqft RM8 lot in Cambie & Marine area on an inside street. Steps to Marine Drive skytrain station, T&T, restaurants, banks, shops and more. Churchill Secondary School catchment. (id:60626)
Royal Pacific Realty Corp.
7706 Highway 53
Ponoka, Alberta
Here is a chance to own 156.52 acres on highway 2 and highway 53 giving it maximum exposure right off the cloverleaf overpass. Currently used as farmland this piece of property is annexed in to the Town of Ponoka for future commercial development. Location and visibility make this an excellent parcel to invest in for a future business in the heart of Central Alberta. This property is located less than an hour to Edmonton International Airport, 30 mins to Red Deer and only 1.3 miles to Ponoka. Close to all the amenities and Central Alberta's workforce this property is very attractive for future development. (id:60626)
Exp Realty
143 Bloor Street W
Oshawa, Ontario
Modern 2021-Built Apartment Building in Central Oshawa with 14 units. This newer apartment building offers a prime investment opportunity in a high-demand Oshawa location. Located just minutes from the 401 highway, Oshawa GO Station, and convenient public transit, this property ensures excellent accessibility for tenants, making it highly attractive to commuters. Each unit is separately metered and features in-suite laundry, providing tenants with convenience and autonomy. The building also offers surface parking for residents, adding to the appeal of the property. With no rent control, the property offers flexibility for market-based rent increases, adding potential for future growth.Turnover is uncommon, with units easily and quickly rented whenever they do become available due to the property's high demand. Tenants enjoy a central location with close proximity to all amenities, including shopping, dining, parks, and entertainment, making this a desirable place to live. In addition, the property comes with an assumable mortgage at a low 2.96% interest rate, which presents an excellent financing option for potential buyers. This property offers a stable investment with strong rental demand, low-maintenance management, and great potential for long-term growth in an evolving market. (id:60626)
Royal LePage Frank Real Estate
68 Crows Pass Road
Scugog, Ontario
Gated and tree-lined for total privacy, 68 Crows Pass is a Gordon Ridgely-designed Indiana-limestone and slate manor that delivers true four-season living just forty-five minutes from downtown Toronto via direct Highway 407 access. The home wraps approximately 7,000 sq ft of interiors around authentic 1802 farmhouse stone walls and hewn beams, beginning with a marble rotunda and hand-forged spiral staircase that lead to principal rooms opening onto a 100-foot limestone terrace overlooking a heated salt-water pool, whirlpool and hot tub. A Sub-Zero, Thermador and Miele kitchen centres a twelve-foot island and sun-splashed breakfast bay, while the adjoining beam-clad family room and original stone dining hall celebrate the estates heritage. Upstairs, five ensuite bedrooms and a library or sixth bedroom await; the forty-three-foot primary wing enjoys three sets of French doors to private balconies, a fireplace sitting area, twin walnut dressing rooms and a spa bath framed by a Palladian window. The walk-out lower level provides a games lounge, wet bar, guest suite and covered loggia, ensuring effortless indoor-outdoor entertaining through every season. Lifestyle amenities continue outside: a heated three-plus-car coach house currently a full gym and additional bedroom the loft-style second garage crowns the stone-clad barn for additional collectibles. Equestrians will value three stalls, a tack room, two cross-ties and a fenced paddock, and ready for an arena, and dual gated drives simplify daily comings and goings. This home offers Starlink, multi-zone HVAC, water purification, EV Charger, Credit Valley sandstone accents and a slate roof complete this rare fusion of architectural pedigree, resort comfort and year-round recreation, with Dagmar and Lakeridge ski clubs, golf courses and trail networks only minutes away. (id:60626)
Forest Hill Real Estate Inc.
153 Perry Crescent
Toronto, Ontario
Nestled on a quiet cul-de-sac, this stunning Georgian-inspired estate offers nearly 9,000 sq ft of total living space on a rare pie-shaped lot backing onto the private Islington Golf & Country Club. Designed by New Age Design Architects, built by Easton Homes, and styled by Olly & Em Interior Design, the home exudes timeless elegance with its red brick and Indiana limestone exterior, black synthetic slate roof, and custom Lowen Douglas fir wood windows. Inside, the main floor features a luxurious primary suite retreat, an entertainers dream kitchen with Lacanche gas range, Miele appliances, and honed quartzite countertops, and elegant living spaces warmed by gas and electric fireplaces. Upstairs offers three bedrooms plus a lounge (fifth bedroom) and a craft/hobby room or office, while the lower level includes a movie theatre, a full spa with sauna, steam shower, cold plunge barrel, a home gym, and a glass-enclosed car gallery with a hydraulic stack lift for three cars.The home is equipped with Control4 smart home automation, radiant in-floor heating on all levels, six zoned HVAC systems, and an advanced UV light air purification system. Outdoors, the rear patio invites year-round enjoyment with infrared ceiling heaters, a gas fireplace, and in-floor heating, plus future-ready rough-ins for a gas BBQ kitchen, snowmelt driveway system, and phantom blinds. With approved landscape plans by Partridge, the property is poised for extraordinary outdoor living.Located close to top schools, parks, golf, and major commuter routes, this residence offers a perfect blend of privacy, luxury, and lifestyle. Rare private rear golf course access offers a unique connection to nature year-round, making this an unparalleled offering for the most discerning buyer. (id:60626)
Sotheby's International Realty Canada
137 Silvertip Ridge
Canmore, Alberta
Experience this luxurious mountain home built by Grassi Developments located in Silvertip! Nestled in a private location on the Silvertip Golf Course, this four bedroom, four bathroom home boasts 4200 square feet of spectacular mountain views and generous indoor and outdoor living spaces offering lavish features throughout. The main level features a kitchen with large pantry and great room with a grand, stone fireplace, vaulted ceilings, and beam work as well as a master bedroom with en-suite and walk in closet, den/bedroom with walk in closet, full bath, and laundry room. The walkout basement offers a custom wine display and wet bar, recreation and living area with fireplace, fitness room, junior master with en-suite, an additional bedroom, full bathroom, and two storage areas. Features include Thermador appliances, open riser stairs, nine foot basement ceilings, Sonos sound system, Kohler steam shower, in floor heating in basement and garage, triple car garage, landscaping, and much more. Professional interior design services were provided to create a timeless, classic, luxurious, and mountain modern aesthetic. Fully furnished including patio furniture. (id:60626)
RE/MAX Alpine Realty
1641-1643 Collingwood Street
Vancouver, British Columbia
North of West 1st. Beautiful Craftsman style character home recently rebuilt & modernized to highest of standards. 5 bdrms, 4000 sq. ft w/a Coastal vibe & steps from Point Grey Road, RVYC & Jericho Tennis Club. An exceptional lifestyle & superior quality home. Main house consists of 3 bedrooms, 3 baths plus loft space with skylights. White Oak flooring throughout w/multi zoned in floor radiant heat. Features an open plan in the living, dining & kitchen areas & a well positioned & organized mudroom, pantry & laundry adjacent to the kitchen. Dramatic oversized glass walled central staircase and full wall glazing on the West side of the house allow for beautiful natural light. 2nd floor accommodation includes 3 bedrooms w/sundeck access from 2 rooms, City, Mountain & water views & a flex space, loft/media/office space. Well appointed, self contained legal 2 bedroom suite at grade level w/polished concrete floors. Large W facing backyard & patio w/perimeter lighting. Property is listed in Van Heritage Register (id:60626)
RE/MAX Select Properties
1522 Devon Road
Oakville, Ontario
Stylish, classy home with lots of luxurious detail. Over 4,800 square feet above grade and over 7,300 square feet of total living space. Designed by Michael Pettes, built by PCM. The main level has a European flair with plaster crown moulding, custom draperies, wall sconces, and attractive wall and ceiling details throughout. Dramatic main floor library with upper level wrought iron catwalk, soaring ceiling height and gas fireplace. Massive formal dining room with seating for 10, dressed up for entertaining. Downsview kitchen with servery, large island and open to eat-in area and family room. Outstanding upper level layout. Wide hallway with skylight offers ideal opportunity to showcase art or family photos. All four bedrooms are generous in dimension and have their own ensuites and ample closet space. The primary suite has a dressing room, cathedral ceiling and a luxurious ensuite. Readers will appreciate the built-in bookshelf adjacent to the soaker tub. Fully finished basement with all the features you need. Fifth bedroom and full bath. Elaborate rec room with wet bar and wine cellar featuring stone walls. Big laundry room with ample counter space. Wide winding walk-up to backyard. Another notable feature of this home is that it has a main floor den and upper level study (as well as a library). Southeast Oakville is known for its schools, so if you have multiple family members who need dedicated work space, this home is worth a look. Heated driveway finished with interlocking stones. Large garage with good height and car lift. Attractive rear elevation with covered porch. 2 furnaces and 2 air conditioners. Quick walk to multiple good schools. Close to shopping and highways. (id:60626)
Century 21 Miller Real Estate Ltd.
13184 Yonge Street
Richmond Hill, Ontario
Discover an exceptional development opportunity in the heart of Oak Ridges, Richmond Hill! This standalone building offers prime positioning across from No Frills and just north of Oak Ridges Food Market. Rarely available, this high-visibility location is ideal for various businesses, nestled within the thriving Richmond Hill community. Enjoy the benefits of significant street exposure, close proximity to schools, major highways, and the vibrant local area. Dont miss your chance to invest in one of Richmond Hills most desirable areas for growth and success! (id:60626)
Realty Wealth Group Inc.
1050 Langara Court
Coquitlam, British Columbia
Don't miss out on this unique opportunity to shape Coquitlam's skyline! This exclusive land assembly comprises 8 lots, totalling 1.52 acres of buildable land with a total buildable area of 264,744 sf. Enjoy breathtaking panoramic views from this elevated position, extending to Coquitlam Centre and Westwood Plateau. Nestled in a tranquil cul-de-sac on a private road, it offers both seclusion and accessibility. Located in a Transit Oriented Development area, boasting a minimum Floor Space Ratio of 4.0, allowing for the construction of a towering 12-story masterpiece. Don't let this chance slip away! (id:60626)
Exp Realty
1516 Duncan Road
Oakville, Ontario
This "Genius" custom-built bungalow in prime Southeast Oakville epitomizes unparalleled luxury and smart living, spanning 4,888 sq. ft. across 2 floors with 3+1 beds and 4 baths. The main floor office and dressing room can easily be converted to bedrooms with a rough in for another bath. Outdoor excellence is redefined with a snow melt system covering the entire property, including the oversized patio that can switch to heat mode to enjoy the outdoors when cool. The Faux turf also adds a low maintenance convenience. Enjoy the meticulous grounds with a gas fireplace & built-in Original Acoustic speakers. It's an entertainer's dream, featuring Genius Home Integration for seamless control of Sonos, climate, lighting, and security, complemented by retractable steel security blinds. Comfort is paramount with 15ft ceilings, expansive windows, radiant heated concrete floors with individual room sensors, and high-end custom built-in cabinetry throughout. The Chef's Kitchen boasts top-tier appliances, double ovens, a barista station, and a unique wet bar with chilled sparkling/flat water. Practicality shines in the mudroom with a dog washing station and garbage/recycling chute, accessible from the oversized garage with an EV charger. The primary suite offers views of the serene bamboo courtyard and outdoor gas fireplace. Relax in the spa-like ensuite with a soaker tub, Toto wash-let toilet, and a floor to ceiling stained-glass window. The lower level transforms into an entertainment oasis with an open-concept wet bar with granite counters and dishwasher, a power-sliding door tiered theatre room featuring a 10' screen is designed for excellent surround sound. A private guest chamber with 3pc ensuite, and a versatile family room. An elevator conveniently services all levels, including the unique rooftop, ensuring an unparalleled living experience focused on comfort, convenience, and sophisticated luxury. (id:60626)
Engel & Volkers Oakville
985 King Georges Way
West Vancouver, British Columbia
Own a world-class estate with breathtaking 180° south-facing ocean and iconic Vancouver skyline views. Located on the prestigious Golden Mile, this .569-acre property sits high on King Georges Way. A rare opportunity for builders or renovators-build your dream home or refresh this solid, one-owner, Tuscan-inspired 4,300 sq.ft. residence with Mediterranean flair. Features include 5 spacious bedrooms, 3 bathrooms, elevator, vaulted ceilings, 4 fireplaces, and grand entry. Near top public/private schools, Hollyburn Country Club, 3 ski hills, Park Royal, and the Seawall-just 15 minutes to downtown Vancouver. Priced below assessed value. Open House Sun July 13th 2-4pm. (id:60626)
Royal Pacific Lions Gate Realty Ltd.
Royal LePage Sussex
8258 Government Road
Burnaby, British Columbia
In the highly desirable Government Road area of N.Burnaby, this STUNNING gated 7 bdrm and 7 ½ bath 4 year old SMART home offers luxury, privacy, and innovation. Programmable features include Lutron lighting, security cameras, and main floor auto blinds. Enjoy a heated garage with EV charger, plus a putting green for golf lovers. Inside boasts 10' / 9/ 9 ceilings, a stunning chef´s kitchen with Fisher & Paykel appl., granite countertops with full slab backsplashes, and spa-inspired bathrooms with floor-to-ceiling tiles. Relax in your private sauna, entertain with a built-in BBQ and heated outdoor space with a babbling stream, or unwind below in the theatre room, bar, and custom wine room. Includes a nanny suite and a 2-bedroom legal suite-perfect for extended family or mortgage helper. (id:60626)
Sutton Centre Realty
1041 W 53rd Avenue
Vancouver, British Columbia
Court-Ordered Sale! Asking more than $300,000 Below Assessment - Unbeatable Value in South Granville! This is your chance to own a stunning custom-built luxury home in the prestigious South Granville neighborhood-at an incredible value. Thoughtfully designed with high-end finishes throughout, this elegant residence offers 6 spacious bedrooms and 8 luxurious bathrooms across a sophisticated and functional layout. The gourmet kitchen is a chef´s dream with premium appliances, sleek countertops, and generous cabinetry. Enjoy seamless indoor-outdoor living with a beautifully landscaped private backyard-perfect for entertaining or relaxing. Includes a 3-car garage and smart home features for ultimate modern convenience. Located minutes from top-rated schools, parks, shopping, and transit. Exceptional quality, unbeatable price-act fast, opportunities like this don´t come often! (id:60626)
Yvr International Realty
5100 14 Side Road
Milton, Ontario
An exceptional opportunity awaits you on an expansive 25 acre lot located on the west side of Milton and minutes south of the 401. 6 bedrooms across 8000 sq ft of living space and built in 2009, this sprawling bungalow sits on 25 acres of property backing onto a ravine which overlooks Rattlesnake Point. Perhaps one of the most beneficial features of this property is its classification as a farm property. The property tax rate is highly beneficial for the homeowner. 3D concept landscape designs have been created to encourage some of the possibilities the yard has to offer. Tennis courts, a sports court, putting green, the backyard has unlimited possibilities! Whats more? The 4 car garage is separate to the main home and would be an impressive home gym, work shop for a hobbyist or additional living quarters for extended family or caregivers if not used to store your automotive collection! Enjoy upscale finishes throughout the home including a prominent cast stone fireplace in the main living room, a coffered ceiling in the dining room, top of the line kitchen appliances such as Viking and Miele, crown molding throughout, built in speakers, heated flooring, 2 separate staircases and a walk out basement. A climate controlled wine cellar, home gym overlooking the rear yard with 3 piece ensuite, billiards room, 3 lower level bedrooms and ample storage options. 5100 14th Side Road is a luxury estate home ready to welcome its next family. Come, experience and imagine what you can create for yourself. (id:60626)
RE/MAX Hallmark Realty Ltd.
7668 Wheater Court
Burnaby, British Columbia
RARE DEVELOPMENT OPERTUNITY!!! PRESTIGIOUS DEER LAKE, SUPER LOCATION. ONE of the largest lot of 27,232 sqft in Burnaby with CITY & Mountain View. Walking distance to Deer Lake, Buckingham Elementary, All Rec Centers and Transit. Newly created R1 Small Scale Multi Unit housing development opportunity on this HUGE 182 x 149 Flat lot. Area under zoning changes. Your housing could include Single family subdivision, Duplex dwellings, Multiplex or possible Rowhouse -City Hall is open for business! Build your Huge Dream Home or Do development for Multi-Units up to 12 Units. Current 4 bedrooms houses built in 2006. Nice layout and beautiful condition!. Must to See! (id:60626)
Multiple Realty Ltd.
41 Berryman Street
Toronto, Ontario
Meticulously maintained home in nestled on one of Yorkville's premium streets! Only one immediate neighbour (none to your south or west)! A fantastic space defined by luxury, privacy and thoughtful design across multiple floors for indoor and outdoor living. Curb appeal with Zink facade, pyramidal trees, modern presence, and room for three cars (heated driveway). Luxury finishes throughout including elegant porcelain and hardwood floors, built-in speakers, stone countertops and automated blinds! 26 foot foyer upon entry. A floating staircase with stainless steel railings serves as the center piece connecting the main living areas. Incredible custom Scavolini custom cabinetry in this chef's kitchen featuring Wolf double ovens, Wolf 5 burner gas cooktop, Sub-Zero Fridge/Freezer, Sub-Zero wine fridge & Miele dishwasher and a 23 foot atrium with showpiece light fixture and skylight above! Sun-drenched dining room overlooks the rear grounds with floor-to-ceiling windows and walk-out access. Family room features custom wood-storage feature wall beside the fireplace and oversized easy-open glass doors leads to the lower lounge of a 3-tiered entertainment area in the rear grounds. The upper bedroom quarters floors feature workstation nook flooded with natural light, spacious bedroom/office/exercise space w/mirrored feature wall, bright and spacious second bedroom with integrated study nook, walk-in closet and stylish ensuite bath, and the incredible Primary bedroom on its own level with separate dressing room, dream ensuite with heated oversized porcelain slab flooring, skylight, floor-to-ceiling stone wainscoting and built-in cove for flatscreen television! Rear grounds features a 3-tiered space and built-in speakers for perfect outdoor entertaining! Sprinkler system. Rough-in for EV charger. Fantastic Yorkville amenities steps away including boutique shopping, restaurants, nightlife, Royal Ontario Museum and TTC just a few minutes walk away! (id:60626)
Keller Williams Empowered Realty
462 Silver Birch Drive
Tiny, Ontario
First Time Offered For Sale! Rare Opportunity Set in one of Tiny's most coveted enclaves, 462 Silver Birch Dr is a stunning, brand-new custom-built retreat that offers a an extraordinary waterfront property on the prestigious shoreline of Georgian Bay. This unique residence is a harmonious blend of luxury, privacy, and natural beauty, providing the perfect destination for those who value seclusion while remaining close to the area's best outdoor amenities. As you approach this breathtaking home, you're immediately greeted by grand, 11-foot ceilings, which open to a massive wall of windows that frame panoramic views of your private oasis. The property features a spacious, state-of-the-art 3-car garage, providing ample space for all your vehicles and toys. Inside, the home boasts expansive 9-foot ceilings in both the upper and basement levels, creating a sense of openness and grandeur throughout. Every detail has been thoughtfully designed to offer the ultimate living experience. There Is Just Too Much To List In This Home, No Expense Has Been Sparred. Featuring A Custom High End Chefs Kitchen With Top Of The Line Miele/Wolf Appliances, Custom Hand Cut Hardwood Throughout, Custom Millwork Ensuring Every Inch Of This Home Exudes The Highest Level of Craftmanship. Truly A Masterpiece On The Shores Of Georgian Bay (id:60626)
The Agency
8687 Selkirk Street
Vancouver, British Columbia
Fully renovated 11 unit building in the heart of Marpole.Every unit has been updated with, flooring, cabinets, appliances and bathrooms. Exterior refurbished and new windows put in. Common areas updated as well. (id:60626)
Macdonald Realty (Surrey/152)
24 Belvedere Drive
Oakville, Ontario
Welcome to 24 Belvedere Drive set on a breathtaking 75 x 226 lot, just steps away from Lake Ontario and Coronation Park. Originally custom built in 2008 and completely remodelled, this timeless residence offers a rare blend of design-forward living, enduring quality, and a truly turnkey lifestyle in one of Oakville's most coveted lakefront communities.Effortless sophistication defines every corner of this Modern Organic Farmhouse Luxe design. Clean lines, natural textures, and black-framed windows contrast beautifully with a soft neutral palette. Custom millwork, wide-plank floors, and interior arches create a sense of calm and flow. The vaulted family room with exposed beams offers warmth, scale, and architectural presence and inviting space that anchors the main level. Just off this central gathering area is a magazine-worthy chefs kitchen featuring premium appliances, a statement island, and custom cabinetry in a soft, neutral palette. A walkout from the kitchen leads to a covered patio with an outdoor gas fireplace and perfect for entertaining or quiet evenings at home.The private backyard is a true retreat: a heated pool, sleek pool house, and a 60' x 30' sports rink with an ice-cooling system ideal for winter skating, celebrating Canadas favourite pastime, hockey transforms in the warmer months into sports court, the ultimate space for basketball, pickleball, or kids play. A convenient side entrance with direct access to a 3-piece bathroom adds thoughtful function for poolside entertaining. Upstairs, the primary suite features a spa-like ensuite, custom walk-in closet, and walkout to a private balcony overlooking the mature, tree-lined lot. Three more bedrooms complete the upper level. The finished lower level offers a home gym, rec room, guest bedroom, steam-equipped bathroom, and walk-up to the backyard.Modern luxury. Truely Timeless design. Lakeside living at its best. (id:60626)
Rock Star Real Estate Inc.
19854 69 Avenue
Langley, British Columbia
Discover this exceptional investment & development land in the heart of Willoughby! This expansive 1+ acre parcel offers immediate potential for subdivision into 7-8 individual lots. Perfect for developers looking to start a project without delay. Includes a charming home featuring a 7 bedrooms and 3 bathrooms, Don't miss out on this rare opportunity to develop prime land in a sought-after area. (id:60626)
RE/MAX Treeland Realty
9690 223 Road
Dawson Creek, British Columbia
51 ACRES - HIGHWAY ACCESS & 16,000sqft Shop PLUS additional outbuildings! The quality and functionality of the main shop cannot be overlooked; The building is Pre-Cast insulated concrete sandwich panel construction w/ heavy gauge steel plates embedded in the concrete floor to accommodate heavy trucks and track equipment, (2) 10 Ton bridge cranes spanning the entire length of the shop, a geo-thermal heat system, 3 Phase power & 4 drive-thru bays (20w by 18h). In addition there is a 2400sqft wash bay, Two over 3000sqft Quonset shops, two 760sqft steel storage buildings, modular office building & a 2,560sqft light steel storage building. The property is split into 4 separate benches; first 11.5 acres where the shops are situated is shale and well graveled grounds and fully fenced. Another approximately 11.5 acres, previously used as a pipe yard & has been stripped of the top soil, levelled, packed, shaled and is graveled. The balance of the Property approx. 28 acres. Contact today! (id:60626)
RE/MAX Dawson Creek Realty
13222 Sharpe Road
Pitt Meadows, British Columbia
RARE FIND! 40 Acres, 2 full size family homes & multiple buildings! HOME 1 #13222 approx . 1995 built 3175 SQ/FT home features Living, Family, Dining, Rec Room, Bedroom & Bath main . Upstairs has 4 bedroom & Loft. HOME 2 #13380 approx. 2010 built 2750 SQ/FT Rancher living with 3 bed, 2 bath, office & laundry room. Loft & powder above garage. OVER 20,000+ SQ/FT BARN/SHOP/COVERED AREAi 9600 SQ/FT (60Xl60) indoor arena, 4500 SQ/FT attached covered area/shop, 2000 SQ/FT (50x40) covered area/barn, 3250 SQ/FT (90X36) double bay bunker, 3960 SQ/FT (110X36) barn w/loft & 4125 SQ/FT (55x75) open covered area. Mountain views, city water, & mins shopping, schools & Golden Ears. Located corner of Old Dewdney Trunk & Sharpe Rd. Planted with Elliot blueberries and leased. Previous Equestrian set up, bring it back to original horse set up or for your business or income . Portable indoor building belongs to tenant, contact for more info. (id:60626)
B.c. Farm & Ranch Realty Corp.
4228 Rockridge Crescent
West Vancouver, British Columbia
Perched on a quiet, prestigious street in West Vancouver´s coveted Rockridge neighbourhood, 4228 Rockridge Crescent offers the perfect harmony of natural beauty, refined design, and functional family living. This 6-bedroom, 4.5 bathroom home spans over 4,500 square ft on a private, over 1.2 ACRES LOT , backing directly onto lush greenbelt for ultimate privacy and serenity. Enjoy expansive ocean views from the main living areas and primary suite, flooding the home with natural light. The upper floor features 4 spacious bedrooms, including a luxurious primary suite with walk-in closet, spa-like ensuite, and peaceful water views. The main level impresses with a grand foyer, elegant formal living and dining rooms, a large home office or den, and a guest bedroom with ensuite-ideal for in-laws or visitors. The bright kitchen and family room overlook the backyard and open onto the expansive patio and garden, creating a seamless indoor-outdoor flow. A generous rec room, full-sized laundry room, and 5 car garage. (id:60626)
Macdonald Realty
65275 114a Range Rd
Rural Lac La Biche County, Alberta
Elenor Lake Resort; located 30 minutes from Lac La Biche (one of the oldest, thriving towns in Western Canada) Total Development area including green space: 200 Acres +/- 600 Lots. Land Reserve: 30 Meters from Shoreline. Purchase; Leasing or Rent of Campsite Lots & Cabins. PHASE 1: 168 Lots – 18 Included in the Sale. PHASE 2: 70 Undeveloped Lots. PHASE 3 thru 7: +/-368 Lots of Undeveloped Area. ½ Mile of Lake Front; Boat launch; Convenience Store; Laundromat and Shower. Quad Wash; Water Station and Sanitation Station. Network of Trails; Ice fishing; Cross-country skiing; Snowmobiling. Easy access from Edmonton & Fort McMurray plus Lakeland Provincial Park. (id:60626)
RE/MAX Excellence
4383 Quinton Place
North Vancouver, British Columbia
This is a rare opportunity to buy, as pre-sale, the seller can build for the potential buyers, a huge 9850 SF flat lot, which is buildable for over 4700 SF, including a 2-bed legal suite. This lot is ready to build your dream home in one of the best areas of Canyon Heights at Quinton Place, within walking distance to the famous Edgemont Village with Handsworth School catchment. The lot has been prepared to start the construction, and retaining walls are in place. The seller is available to build for the potential purchaser. Drawings and documents are available after acceptance of the offer. (id:60626)
Sutton Group-West Coast Realty
56 Windermere Dr Sw
Edmonton, Alberta
Timeless retreat with river valley views from this spectacular Windermere Ridge estate. Nestled on a beautifully landscaped ½ acre lot, this architectural masterpiece offers over 11,000 sq ft of luxurious living space. A dramatic 33’ entry foyer sets the tone for the exquisite design throughout. Heated limestone floors, soaring windows, and a tranquil primary retreat with dual ensuites & dressing rooms, main floor study and office define the main level. The gourmet kitchen & expansive covered patio with fireplace are perfect for entertaining. Upstairs, a library/bonus room & balcony with stone fireplace connect the bedrooms. The walkout lower level with access to an extraordinary hot tub with gorgeous stone waterfall includes a nanny suite with kitchen & bath, gym, wine room, media rm & guest room. 2 triple garages provide ample parking. Built to the highest standards with unmatched quality, technology, & craftsmanship, this custom mansion stands among Edmontons finest homes. (id:60626)
Century 21 Masters
800 Lasalle Park Road
Burlington, Ontario
Once-in-a-lifetime waterfront opportunity in Burlington's sought-after Aldershot community! Nestled on over 2.7 acres of prime waterfront property, this incredible offering features direct, unobstructed water views and riparian rights, including your very own private boat slip a rare find in this area! Tucked away on a quiet, desirable cul-de-sac, this property offers endless possibilities. Build your dream waterfront estate, create a family retreat, or redevelop the land to match your vision. The lifestyle potential here is truly unmatched. With direct access to the water, you can boat, kayak, or paddleboard right from your own backyard. Surrounded by natural beauty and urban conveniences, you're steps to the marina, trails, splash pad, pool, beach, and the charming La Salle Park Pavilion. Whether you're looking for peaceful nature walks, family-friendly activities, or a vibrant social scene, its all right here. Plus, enjoy easy access to major highways and be just minutes from downtown Burlington's shops, restaurants, and waterfront parks. This is a rare chance to secure a generational property in one of Burlington's most coveted neighbourhoods. Don't miss the opportunity to make your waterfront dreams a reality! (id:60626)
Royal LePage Burloak Real Estate Services
10165 173 Street
Surrey, British Columbia
Prime development opportunity! 5-lot subdivision with Preliminary Layout Approval (PLA) in place - featuring 2 R-2 lots and 3 R-3 lots. All services are already at the property line. Seller is progressing toward 4th reading. Ideally located close to Highway 1, top schools, parks, and amenities. A fantastic investment in a growing, highly desirable neighborhood. Call for more details! (id:60626)
Century 21 Coastal Realty Ltd.
3346 Lakeshore Road W
Oakville, Ontario
Welcome to 3346 Lakeshore Rd W an extraordinary residence nestled in the most prestigious of Oakville. The most Southerly piece of privately Waterfront property, in one of the most beautiful neighbourhoods. This stunning home offers a rare approximately 100-foot Lake frontage, delivering total privacy and unmatched curb appeal in a truly elite setting. Boasting 4+1 bedrooms and 4 bathrooms, the home features complete customization and designer finishes throughout. A spectacular custom kitchen is equipped with top-of-the-line stainless steel appliances, a large island, Granite/Marble counters, with open Concept Flr Plan, Drenched W/ Lake View. All bathrooms have also been renovated with luxurious, high-end finishes. The main floor showcases rich hardwood floors, a Skylight, the formal living and dining areas Open Concept, while the spacious family room, highlighted by a fireplace and custom, opens directly to your own private backyard oasis. Step outside to a resort-style retreat featuring a Backyard with Lakeview, and mature trees offering complete privacy and tranquility. Master Ensuite W/ Maax Jet Tub, the oversized primary suite offers a luxurious ensuite and a spacious closet, and a Laveview. The finished basement is a dream recreation space for families and work. Private beach and South Shell Park public beach, Waterfront Trails, leash-free dog park and Skateboard park! The Benefits & Beauty Of A New Seawall Without The Burden Of Ongoing Maintenance(Non-Reparian), Open Greenspace across the road, NO NEIGHBOURS FRONT OR BACK. (id:60626)
Homelife/cimerman Real Estate Limited
52532 Glory Hills Rd
Stony Plain, Alberta
Prime Development Opportunity - 160+/- Acres Along Highway 16A This expansive 160+/- acres parcel is situated along Highway 16A within the Town of Stony Plain limits, offering excellent exposure with an estimated 12,000 vehicles passing daily. Currently zone FD - Future Development with potential to be rezoned Highway Commercial. Included in the total acreage is a 43+/- subdivision, providing additional flexibility for future projects. This property features gentle rolling hills and has proposed access via Range Road 11 which runs along the east property line. Additionally, a municipal sewer line is located along the south property line, further enhancing development potential. Original home/buildings still exist on the property, adding character and potential for various uses during the planning and development phases. (id:60626)
Royal LePage Noralta Real Estate
1148 10th Side Road
New Tecumseth, Ontario
Great investment opportunity. Hold the land and get income from all the structures and house. Walking distance to Hwy 9. The complex features 26 stalls, enormous viewing room/lounge complete with bar, tack room, hay storage and a heated 70x200 indoor riding arena. The charming original bank barn has been reno'd to 6 additional stalls. 9 oak board paddocks and a 100x250 outdoor ring complete the package. Taxes reflect farm class rate. **EXTRAS** Fridge, Stove, Washer, Dryer, HWT's (O), Furnace (2020) (id:60626)
Royal LePage Rcr Realty
115 5580 No. 3 Road
Richmond, British Columbia
Sunstar Realty is pleased to present the opportunity to purchase a 2919 SF Strata Unit of premium retail space on Traffic No 3 Road. (id:60626)
Sunstar Realty Ltd.

