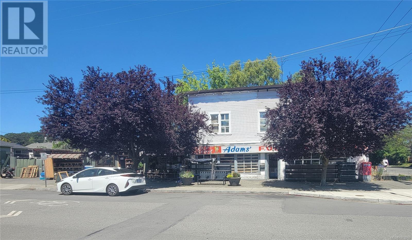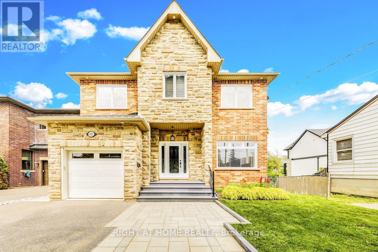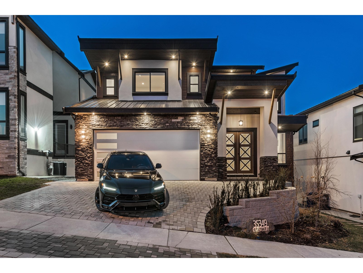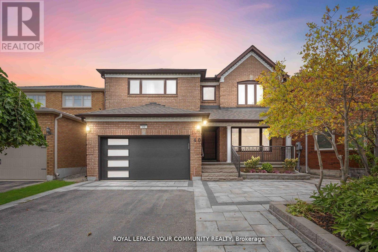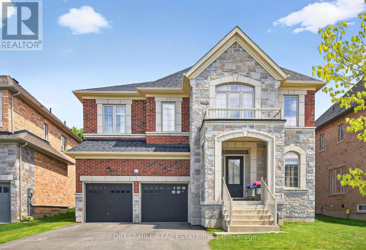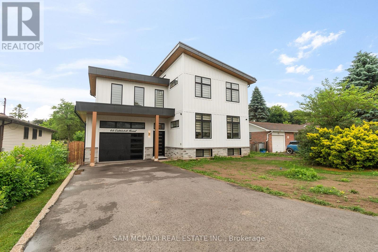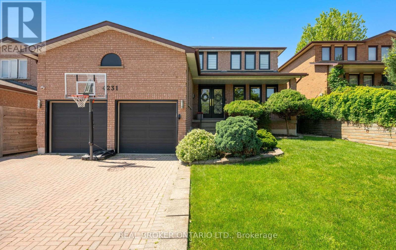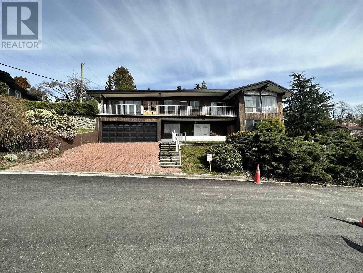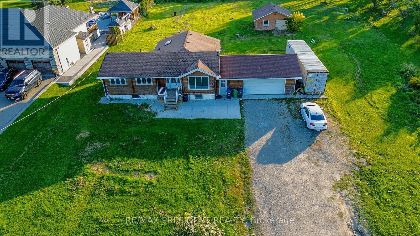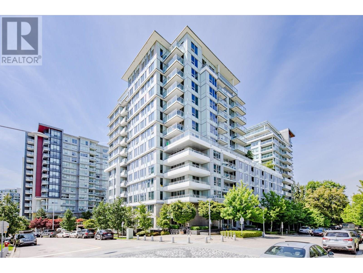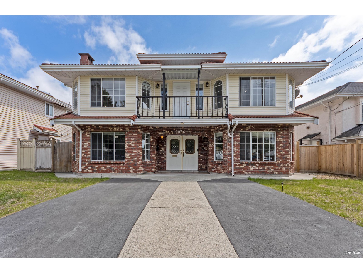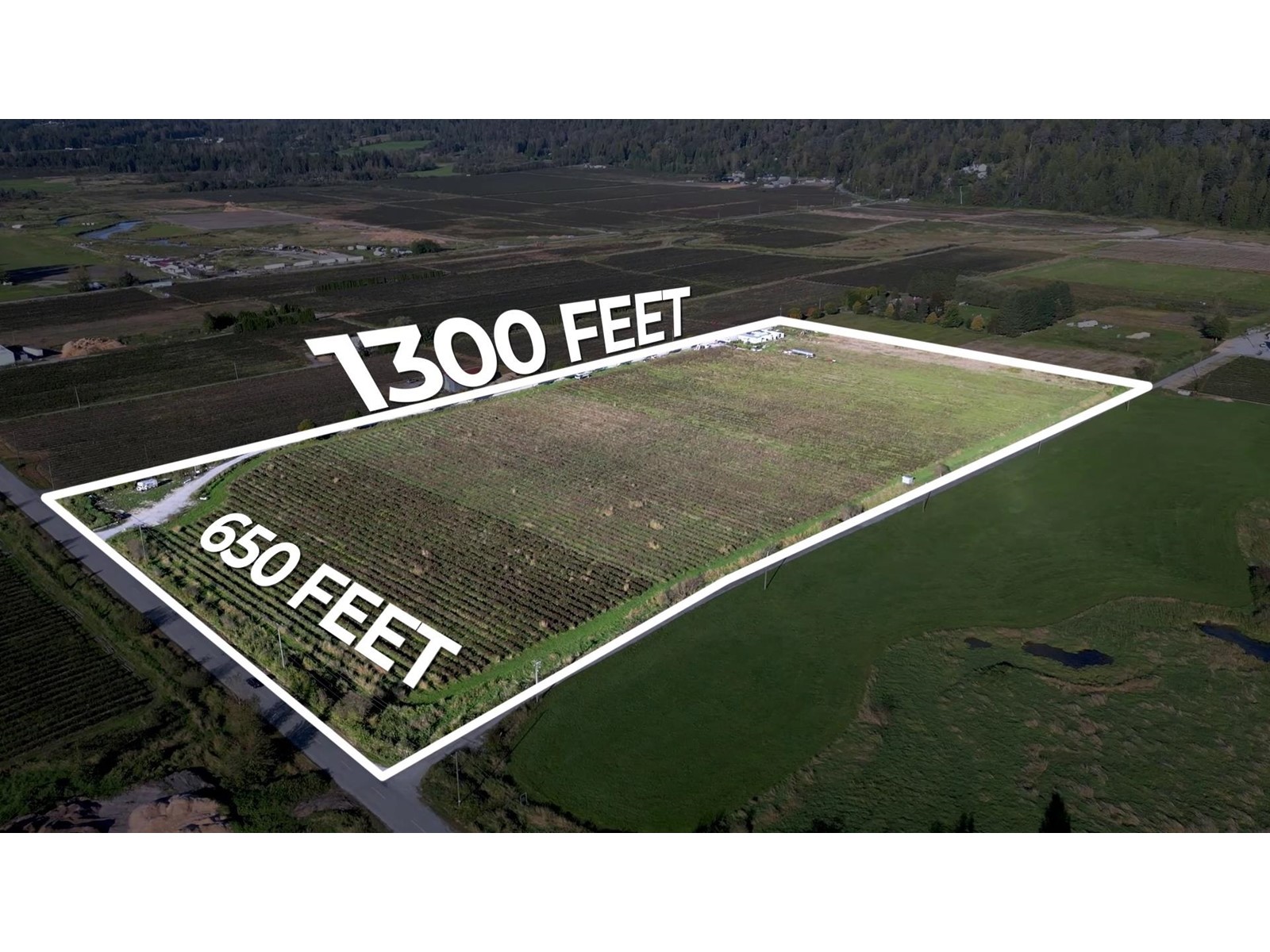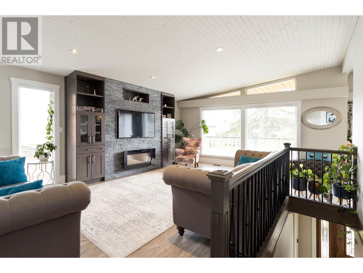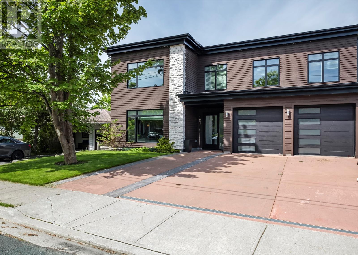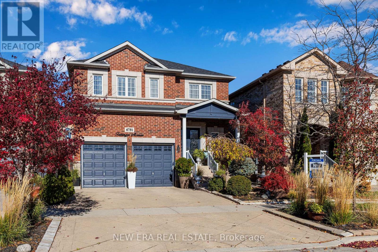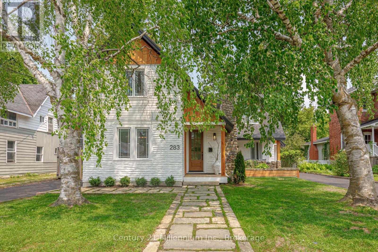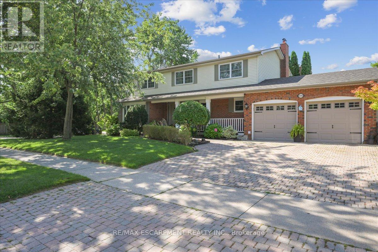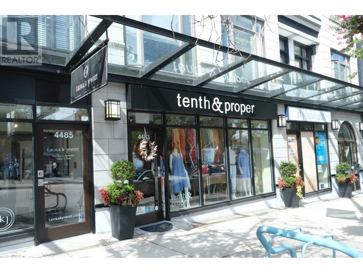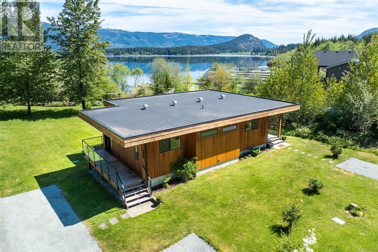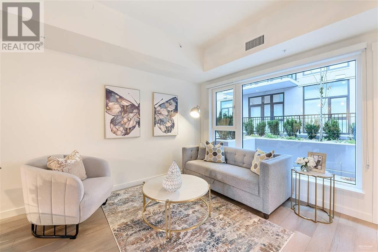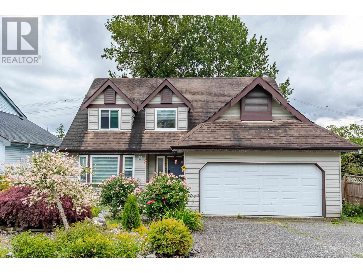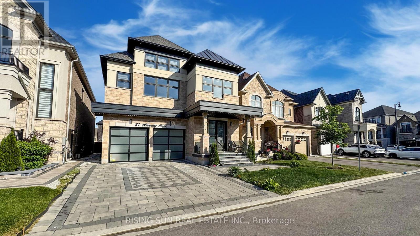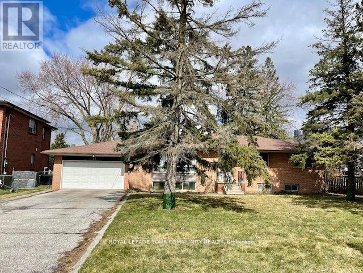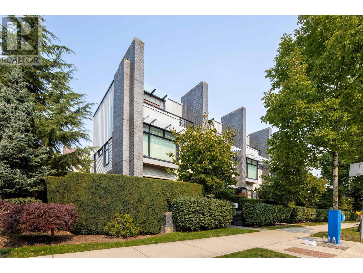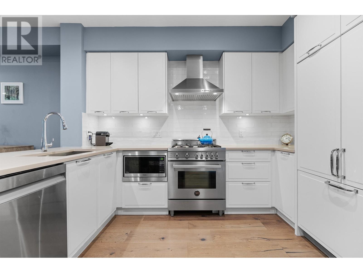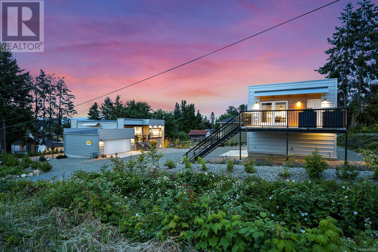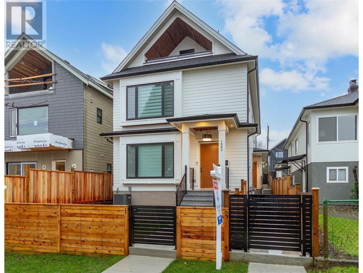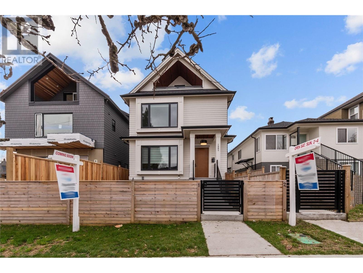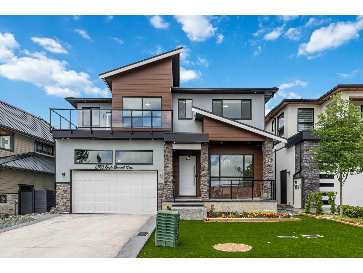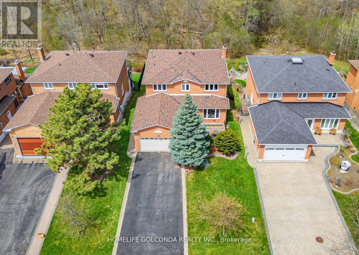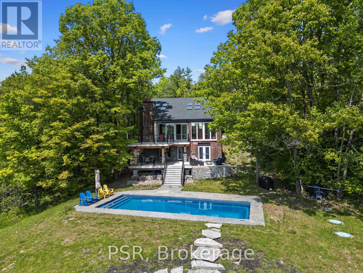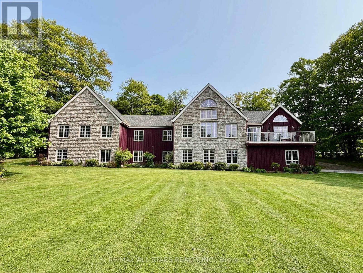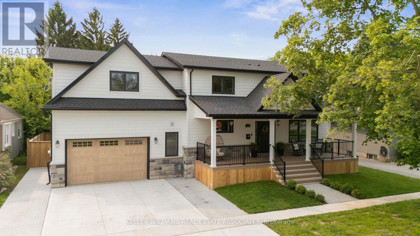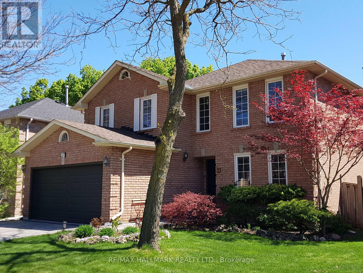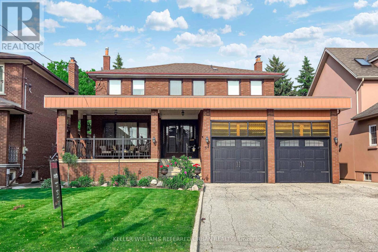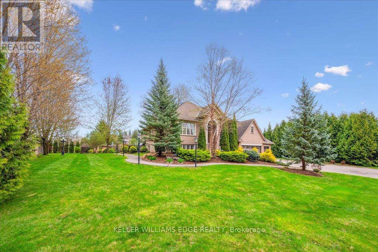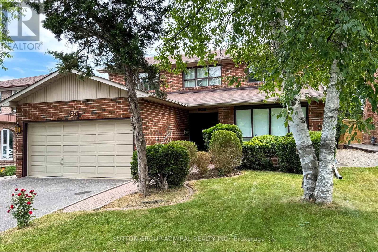1442 Haultain St
Victoria, British Columbia
Haultain Corners Grocery Property – For Sale Lot Size: 5,500 sq.ftortunity in Victoria’s Beloved Fernwood Neighbourhood Address: 1442 HAULTAIN Zoning: C-1 – Mixed Commercial/Residential Lot Size: 5,500 sq.ft. (55 x 100 ft) FSR: 1:1.4 – Potential for up to 7,700 sq.ft. of new development Property Overview After 35 years of continuous family operation, this landmark grocery store is ready for its next chapter. Built in 1922, it is one of the oldest grocery store in Victoria, with deep roots in the community and a reputation for warmth and service. Ideal for investors or owner-operators, the site includes multiple revenue streams and development potential. Main Store (Owner-Operated) – 1,744 sq.ft. total Main Retail Area: 1,050 sq.ft. Side Section: 300 sq.ft. Back Room: 294 sq.ft. Garage: 196 sq.ft. 2 bathrooms (Excluding garage: 1,548 sq.ft.) General Store (Tenant-Occupied) – 780 sq.ft. Monthly Rent: $2,400 Includes 1 bathroom Residential Units – Two Upper Suites Suite 2606 – 584 sq.ft. Kitchen: 110 sq.ft. Bathroom: 54 sq.ft. Hallways: 117 sq.ft. Bedrooms (2): 154 sq.ft. each Additional hallway closet space Suite 2604 – 553 sq.ft. Entrance Halls: 98 sq.ft. Walk-In Closet: 28 sq.ft. Bathroom: 60 sq.ft. Kitchen Addition: 49 sq.ft. Open Kitchen/Living: 150 sq.ft. Bedroom: 168 sq.ft. Utilities 2 Water Meters: One for main + upper suites One for general store Total Finished Area: 3,465 sq.ft. Community & Legacy Located in the heart of Fernwood’s Haultain Corners, this property has served generations. Originally opened by Harry Adams, and later run by Robert Lee, the store has long supported local causes—from school fundraisers to Halloween chocolate bars. (id:60626)
One Percent Realty
921 Aviation Road
Mississauga, Ontario
This home has a magnificent large Maple tree in the front yard and lush beautiful landscaping in the private backyard including a pond with a waterfall. Walk to the Lake, Marina, Beach, or hop on the Waterfront Trail, just steps from the front door. This beautiful home is situated between the Port Credit and Long Branch GO Stations, and is minutes to the QEW. The bright open concept floor plan with 9 ceilings on the main floor and hardwood or natural stone floors, is perfect for entertaining, or just hanging out with the family. The large kitchen has tons of storage, quartz countertops, and an induction cooktop for fast, convenient cooking. The main floor office has a large closet equipped with power to run printers and other peripherals. The upper floor has 3 bedrooms, including a large master suite with a walk-in closet, a very large second bedroom with a large closet and a semi ensuite. All 3 bedrooms have windows on 2 sides, making them very bright. The basement has high ceilings, a full bathroom and is finished, just waiting for you to install your favorite flooring. The side door entrance allows for in-law potential. Most of the windows in the home have been replaced in the past 5 years with a 25 year transferable warranty. New shingles to be installed on the roof prior to close of sale, providing immediate peace of mind for the new homeowners (id:60626)
Right At Home Realty
35349 Raven Court
Abbotsford, British Columbia
Ultimate in luxury living on Eagle Mountain! This stunning home boasts 6 bedrooms and 6 bathrooms. The open concept layout creates a sense of space and flow throughout the home, perfect for entertaining. The beautiful kitchen is a chef's dream, with high-end appliances and ample storage space. And don't miss the large primary bedroom with its incredible ensuite - the perfect place to unwind after a long day. One of the standout features of this home is the 2 bedroom suite, which can serve as a separate living space for guests or extended family. And the theatre room is sure to impress, with its state-of-the-art technology and cozy atmosphere. But perhaps the most impressive aspect of this home is the incredible views from every room - Don't miss your chance to experience this property! (id:60626)
Royal LePage Little Oak Realty
40 Janesville Road
Vaughan, Ontario
Welcome to 40 Janesville Rd, a beautifully renovated 4+1 bedroom, 5-bathroom luxury residence where timeless sophistication meets modern refinement. Situated in the coveted Flamingo community, this stately brick home is framed by pristine landscaping and offers unmatched curb appeal.Step inside to a bright and airy interior featuring soaring 9-ft ceilings, polished travertine flooring with resin fill, rich hardwood accents, and smooth ceilings throughout. Expansive newer windows invite natural light to highlight every elegant detail, including the updated fireplace and custom iron picket staircase.The heart of the home, the designer kitchen, showcases re-faced tall cabinetry, granite countertops, and premium stainless steel appliances, ideal for both everyday living andentertaining. A grand library or executive home office adds a refined touch of versatility.Upstairs, the primary suite offers a serene retreat with a spa-inspired ensuite and custom built-in organizer. All bedrooms are generously sized, appointed with stylish blinds and curtains for a contemporary yet cozy finish.The fully finished basement provides a flexible 5th bedroom or recreation space, along with a 200 AMP electrical panel to support future upgrades. Exterior enhancements include new garage and front doors, freshly laid interlocking, a new backyard fence, and revitalized landscaping offering a true turnkey lifestyle.Ideally located close to top-ranked schools, shopping, places of worship, and public transit,this exceptional property is the perfect blend of location, luxury, and livability. A rare offering not to be missed! (id:60626)
Royal LePage Your Community Realty
67 Alf Neely Way
Newmarket, Ontario
Welcome to 67 Alf Neely Way, a stunning and spacious family home nestled in one of Newmarket's most desirable neighborhood. This beautifully maintained property offers the perfect blend of style, comfort, and functionality. Step inside to discover an inviting open concept layout that seamlessly connects the main living spaces, ideal for both everyday living and entertaining. The heart of the home is the beautiful kitchen, featuring a large center island with granite countertops, ample cabinetry, and modern appliances perfect for home chefs and family gatherings. The generous living and dining areas are filled with natural light, offering plenty of space to relax and unwind. Upstairs, you'll find four large bedrooms, each thoughtfully designed with its own walk-in closet, providing plenty of storage for the whole family. With four bathrooms, including a spacious primary ensuite, theres no shortage of convenience or comfort. Located in a vibrant, family-friendly community, this home is just minutes from top-rated schools, parks, shops, restaurants, and all the amenities Newmarket has to offer. Easy access to public transit and major highways ensures a smooth commute. Don't miss your chance to own this exceptional home in a fantastic location perfect for growing families or anyone looking for space, style, and convenience! (id:60626)
Forest Hill Real Estate Inc.
46 Cobblehill Road
Halton Hills, Ontario
Modern Luxury Home on Premium Lot with Pool & Walkout Basement. This stunning custom-built home offers over 3,000 sqft of luxurious living on a premium lot with a sparkling in-ground pool and finished walkout basement. This thoughtfully designed residence features modern finishes throughout, ideal for both family living and entertaining. The main floor boasts an open-concept layout with a chefs kitchen equipped with built-in stainless steel appliances, oversized quartz island, and ample cabinetry. Elegant designer lighting, wide-plank flooring, and large windows fill the space with natural light. Enjoy added living space in the sunroom, finished with warm wood tones, recessed lighting, and direct access to the backyard. Upstairs bathrooms are outfitted with floating vanities, wall-mounted toilets, and in-floor heating for ultimate comfort. The finished basement includes a walkout, perfect for multigenerational living or future rental potential. Additional features include: Heated bathroom floors, Custom cabinetry with display uppers, Modern lighting throughout, Attached garage + large driveway with no sidewalk, Oversized windows with designer blinds, Stylish powder room with marble like accents. Outdoor space offers a private backyard oasis with in-ground pool, patio, and room to entertain or relax. Located on a quiet street in a family-friendly neighbourhood close to schools, parks, and amenities. Move-in ready and built to impress this one wont last! (id:60626)
Sam Mcdadi Real Estate Inc.
13593 Birdtail Drive
Maple Ridge, British Columbia
This brand-new luxury home sits on an elevated corner lot, "one of the largest lot sizes (5,788 sq ft) compared to others" in prestigious Silver Ridge West, with panoramic views and abundant natural light. Enjoy seamless indoor-outdoor living with an open-concept main floor featuring a gourmet kitchen, gas f/p, and an covered patio with BBQ hookup-plus direct access to a spacious green backyard, perfect for entertaining. The home features 6 spacious bdrms and 5 baths, includes 3 upstairs bdrms, all with ensuite. A fully self-contained legal 2-bdrm suite with its own separate entrance adds extra value-perfect for extended family or rental income. Built with solid construction and high-quality modern finishes, thoughtfully designed in every detail. Open house: July 19 & 20 from 12-2pm (id:60626)
Luxmore Realty
4231 Highgate Crescent
Mississauga, Ontario
Welcome to your haven on Highgate Crescent. This elegant and spacious family home combines timeless design with modern upgrades in one of Mississauga's most desirable neighbourhoods. Thoughtfully renovated and impeccably maintained, every detail of this spectacular home has been considered to offer comfort, functionality, and style. Step into a beautifully appointed dream kitchen, custom designed featuring a GE Café gas range, Bosch dishwasher, Samsung fridge, and a triple reverse osmosis water filtration system. The main floor also offers a very spacious family room, a dedicated office, laundry room with LG washer and dryer, and seamless flow to a stunning and very spacious Trex deck complete with gas line for BBQ. The entire set up is ideal for entertaining and for an enjoyable family life. Upgraded throughout with Canadian made superior hardwood flooring, pot lights inside and out, and newer Energy Star rated windows, this home is energy efficient and move in ready. Additional highlights include a Tesla charger, whole house water softener, separate side entrance, and rough ins for a basement bar, kitchen and wood burning fireplace, offering potential for an in-law suite. Relax in the luxurious primary ensuite jacuzzi, and enjoy peace of mind with a 2018 roof and meticulously maintained systems. There is an abundance of storage throughout the home, helping your family stay organized and clutter free. Huge basement with space for a home gym, additional office or guest suite. Fully fenced backyard excellent for children & pets. Perfectly located just minutes from the 401, QEW, 403, 427, and only 15 minutes to Pearson Airport, this property offers the convenience of city access with the charm of a quiet, family friendly community. Surrounded by excellent schools, this is truly a home that combines lifestyle, luxury, and excellent location. (id:60626)
Real Broker Ontario Ltd.
32 Monterra Landing
Rural Rocky View County, Alberta
Welcome to this stunning property in desirable community of Monterra just north of Cochrane. Offering 1,728 sq ft of above-grade living space on a generous 0.45-acre lot. The main floor features: open-concept layout with impressive vaulted and beamed ceiling, seamlessly combining the dining room, living room, and a large, inviting kitchen. The kitchen shows 10/10 with a huge quartz island, a wall of built-ins for all of your storage needs, soft close cabinets, an induction stove, stainless steel chimney range and a beautiful tiled backsplash. The primary bedroom is a true retreat, boasting an ensuite bath with an elegant soaker tub, stand up shower and dual sinks. Follow along with a massive walk-in closet with built-in organizers. The laundry room is conveniently located on the main floor. The back entrance features built-in closet cabinets and shelves for optimal organization and storage and a dedicated exit to the heated, oversized, insulated triple garage—ideal for everyone's vehicle as well as the toys. The main floor also has an office with a view of the mountains as well as more built-in cabinets to keep all the clutter away. Step outside from the dining area to a huge deck West facing deck with breathtaking mountain views, perfect for relaxing or entertaining.The finished basement offers additional space with two bedrooms, a spacious rec room with direct access to a large patio, a gym / flex room that could also be converted to a third bedroom and a versatile three-season room with retractable screens for bug and weather protection. Over $70,000 worth of upgrades in this nearly NEW home including Gemstone exterior lights, 3 season room for the downstairs patio, heated, insulated & oversized garage, custom built-in's everywhere you look, fully landscaped with undergroud sprinklers, spiffy window coverings throughout, an inductions stove and security camera & system. All of this sitting on nearly 1/2 an acre! This property combines luxurious finishes, functio nal design, and stunning natural scenery—an exceptional place to call home! (id:60626)
Cir Realty
4897 Patrick Place
Burnaby, British Columbia
Situated in the highly desirable South Slope neighbourhood of Burnaby South, this 7-bedroom, 4-bathroom home with 2 suites is located on a 7,380 sqft corner lot with stunning southern views. The lot has a gentle slope, offering great landscaping and outdoor space potential. Bring your very own home design ideas to renovate or build the perfect home. Parking for up to 8 cars. Prime location is also perfect for developers and investors looking to capitalize on a growing area. Zoned R1, the property allows for the possibility of up to 6 dwelling units (buyer to verify with the City of Burnaby). Nearby shopping, golf course, and recreation center. Easy access to schools, parks, and transit. Property offers excellent future growth potential in one of Burnaby's most sought-after neighbourhoods. (id:60626)
Oakwyn Realty Encore
13924 Kennedy Road
Caledon, Ontario
Attention Buyers, This Is An Amazing Opportunity For Two Brothers, Friends Or Investors To Build Their Custom Dream Homes Side By Side. This Is The Ideal Location Surrounded By Custom Built Home sand Located In a Great Area. Just Minutes Away With Easy Access To Highway 410 and Brampton. The Property is Currently Home To a Fantastic Bungalow Situated on 1.2 Acres. Featuring an Open Concept Main Floor with a Gourmet Kitchen And Lots of Cabinets. 4 four sized Bedrooms, and a Finished Basement With a Large Bedroom and Full Washroom. Moreover, A Double Car Garage With a Separate Workshop At the Rear Of the Property. **EXTRAS** Opportunity To Make Two Houses , Most Of The Work Is Done Regarding Severance . Surrounded With Big Custom Built Homes . Property is currently leased for $4200.00/monthly plus utilities. (id:60626)
RE/MAX President Realty
1901 3233 Ketcheson Road
Richmond, British Columbia
Welcome to Concord Gardens Central Estates Penthouse. Rare NW-facing 3-bedroom + den corner penthouse with dual ensuite layout and soaring 11´4" ceilings. Bright and spacious with panoramic city and mountain views. Features include central A/C and heating, quartz countertops, engineered hardwood floors, integrated stainless steel appliances, and 2 parking stalls with EV chargers. The primary bedroom connects to a private balcony with stunning views.Walking distance to Capstan SkyTrain Station and Yaohan Centre/Union Square Shopping Centre-convenience at your doorstep.Enjoy world-class amenities at the Diamond Club: concierge, bowling alley, basketball,theatre,pool, sauna, library, and more. (id:60626)
Royal Pacific Realty (Kingsway) Ltd.
7976 122 Street
Surrey, British Columbia
Well-maintained 2-storey home located in the heart of Surrey near Scott Road! The main floor features 4 spacious bedrooms and 2 full bathrooms. The basement includes two self-contained 2 bedroom suites, both currently rented excellent mortgage helpers! This home offers back lane access, a double garage, tons of parking, and a large patio perfect for outdoor entertaining. Conveniently close to all levels of schools, shopping, transit, parks, and major routes. A great opportunity in a high demand area! (id:60626)
Century 21 Coastal Realty Ltd.
Royal LePage - Wolstencroft
10594 Farms Road
Mission, British Columbia
19.20-acre blueberry farm with a three-bedroom mobile home connected to city water. The property offers a great spot for building your dream home, with no creeks. The fully drained field is planted with Duke, Blue-crop, and Reka blueberries, and includes drip irrigation. (id:60626)
Century 21 Coastal Realty Ltd.
160 Sweet Water Crescent
Richmond Hill, Ontario
Located in the highly sought-after Westbrook community, this impeccably maintained home offers 2,955 square feet of thoughtfully designed living space, ideal for comfortable family living and stylish entertaining. The main level features a beautiful oak staircase, a spacious laundry room with direct access to the garage, a beautiful kitchen with stainless steel appliances and a marble-surround fireplace that brings warmth and sophistication to the principal living area. Upstairs, the primary suite serves as a private retreat, complete with a well-appointed ensuite featuring a relaxing Jacuzzi tub. The professionally finished basement provides additional versatility, offering a generous recreation area and a separate bedroom ideal for guests, extended family, or a home office. Step outside to your own serene backyard oasis, where a custom deck and built-in hot tub create the perfect setting for outdoor entertaining or quiet evenings under the stars. Located within the catchment of some of Richmond Hills top-ranking schools and surrounded by parks, trails, and everyday conveniences, this is an exceptional opportunity to own a distinguished home in one of the city's most desirable neighbourhoods. (id:60626)
Royal LePage Your Community Realty
2449 Old Second Road N
Springwater, Ontario
Nestled on 6.5 acres of lush land, this stunning farm style home boasts elegance and functionality. With 6 bedrooms, 4 bathrooms and a sun room, it offers ample space for family and guests. The property features 2 kitchens, perfect for culinary enthusiasts, and a 2-bedroom in law apartment with a separate entrance, ideal for multi-generational living. It comes with a Large 3,480 sq ft heated workshop with front door dimensions 14ft H x 12 ft W and Back door 12ft H x 10ft W, Barn, attached 2 car garage and an additional detached storage dwelling with 3 garage doors that cater to hobbyists and storage needs. You can relax in the sauna or entertain on the wooden deck overlooking picturesque views. Whether as a dream home or for farming pursuits, this residence offers endless possibilities for a harmonious lifestyle. Conveniently located near Highway 400, it offers easy access to urban amenities and recreational destinations like skiing resorts and Wasaga Beach. Close proximity to parks provides opportunities for leisurely strolls and picnics.Only a short drive away, discover a vibrant array of shops and restaurants, enhancing the convenience of this desirable location for both relaxation and everyday necessities. (id:60626)
Royal LePage Your Community Realty
10711 Seamount Road
Richmond, British Columbia
Stunning 6-bedroom home with rental suite potential and separate entry! Great location, close to amenities - perfect for family living or investment! (id:60626)
Real Broker
43 Roche Street
St. John's, Newfoundland & Labrador
WOW FACTOR hits an all time high...This custom designed ICF built home is nested on an oversized lot with Larch Park in your back garden. There is nothing left to your imagination when you visit this one in a lifetime properties. Ten foot ceilings on the main floor with nine on the second, this home has every option imaginable. Heated floors, custom glass, steel and wood staircase, imported tiles, seven bathrooms including ensuites for most bedrooms, air conditioning, heated driveway and walkways, automated closets and cabinets, solid surface countertops, walk-in pantry in kitchen, concrete and steel decks, wood burning fireplace, exercise and theatre room on second floor, walk out basement with large patio doors leading to lower deck, rec room, wet bar, and another theatre room in basement, and the list goes on. Oh yes, triple glazed windows, clapboard siding with stone accents, fenced lot with extra security gate for dogs, lighted walkways, built-in speakers and automated sound system, automated blinds, EV car charging ports, plus plus. This home has everything you can dream of. (id:60626)
Royal LePage Atlantic Homestead
6751 Tattinger Avenue
Mississauga, Ontario
Stunning executive home in the heart of Meadowvale Village. This is your chance to own the most beautiful home in the area! Large principle rooms, high-end finishes, vaulted ceilings, solid/stylish built-ins, stone countertops, hardwood floors throughout, the list goes on. Tasteful landscaping, patterned concrete driveway, private back yard. The perfect setting for entertaining indoors or Al Fresco, this home has been treated with love and respect. Close to highways, public transportation, GO station, and all that the Heartland area has to offer. The sprawling 1100+ sq ft unfinished basement is your canvas. Perfect for legal apartment - with separate side entrance which leads directly downstairs. (id:60626)
New Era Real Estate
285 Maple Street
Collingwood, Ontario
Charming Century Home on Coveted Tree Street in Central Collingwood. Nestled on one of Collingwood's most sought-after tree-lined streets, this beautifully restored century home blends timeless character with modern functionality. Set on a full-town lot, the property is currently configured as a legal duplex, offering incredible flexibility for multi-generational living, rental income, or an easy conversion back to a spacious single-family home. Airbnb may also be a possibility. The main unit features three bedrooms and two full baths, while the second unit offers two bedrooms and one and a half baths, each with its own private driveway for ultimate convenience. Thoughtful renovations have updated every system while preserving original details wherever possible, maintaining the charm and craftsmanship of the late 1800's! A 520 sq ft detached, heated workshop adds even more value and potential. Ideal for artists, hobbyists, or additional storage. Steps from downtown shops, cafés, schools, and parks, this exceptional property offers both investment potential and an opportunity to own a piece of Collingwood's historic core. (id:60626)
Century 21 Millennium Inc.
1580 Woodeden Drive
Mississauga, Ontario
Pride of ownership is evident in this meticulously maintained 2-storey family home, first time on the market by the original owners. Situated on a spacious 134 x 108 foot lot, surrounded by mature, towering trees in the prestigious Lorne Park neighborhood. Offering 4+1 bedrooms, 3+1 bathrooms, and 3412 square feet of thoughtfully designed living space, this home is perfect for growing families. Upon entry, you'll be greeted by a bright, expansive living room with oversized windows that flood the space with natural light and provide views into the kitchen. The updated kitchen features a breakfast bar with seating, easy access to the backyard, and flows seamlessly into the formal dining room, which is accented by a cozy fireplace- an ideal setting for entertaining. The convenience of main-level laundry adds an extra touch of practicality. Upstairs, you'll find 4 generously sized bedrooms, including a spacious primary suite with a 4-piece ensuite and a large walk-in closet. The finished, updated basement offers an additional recreational space, perfect for a second living area, gym, or home office. The basement also includes an extra bedroom and a 2-piece bathroom, providing the ideal retreat for guests or children. Step outside to your private backyard oasis, designed for both relaxation and entertainment. Featuring a deck, beautiful stone patio, large shed, and a sizable green space that offers endless possibilities or customization. Conveniently located within 5 minutes of top-rated schools such as Lorne Park Secondary School and Tecumseh Public School, as well as parks, scenic trails, and the vibrant Lakeshore Road, home to trendy shops, cafes, and restaurants. (id:60626)
RE/MAX Escarpment Realty Inc.
4483 W 10th Avenue
Vancouver, British Columbia
The most affordable commercial unit in Vancouver westside. Central location at the grand Point Grey area, one of the most prestigious and family-oriented neighborhoods in the westside. The size of the unit is 1010 sq ft, one of the most popular commercial sizes that businesses are looking for; it offers a wide frontage with contemporary design façade of the building. Great exposure! AC is included, washroom has been set up. 1 designated parking for the owner. With being around by RBC, BMO, HSBC, CIBC, and a mature business circle, 4 mins driving distance to ubc, you can see a lot of potential with operating new businesses, or having a decent long-term tenant that pays good rent. Don't miss this great opportunity to own your commercial investment! (id:60626)
Pacific Evergreen Realty Ltd.
9905 Stin-Qua Rd
Honeymoon Bay, British Columbia
Discover your private lakeside sanctuary with your own DOCK in Honeymoon Bay, Lake Cowichan—Vancouver Island's largest and arguably clearest lake. This charming home features a sleek, minimalist design with beautiful cedar siding and expansive windows that frame breathtaking views from every room. Imagine waking up to serene water vistas and ending your day with spectacular sunsets. Perfect for outdoor lovers, this peaceful community offers endless adventures. With 170ft of water frontage this home has easy access to the world-class trout & salmon fishing, swimming, paddle-boarding, wake surfing, and more. Explore scenic hikes, enjoy nearby camping grounds, or tee off at the March Meadows golf course just 2.5 km away. Whether you're seeking a tranquil retreat or a vibrant outdoor lifestyle, this property offers something for everyone. Don’t miss your chance to own a piece of paradise—schedule your visit today and start living the lakefront dream! Contact Marlon Murr of the Bespoke Homes Team today for your private tour! (id:60626)
Engel & Volkers Vancouver Island
2987 Old Hwy 69 N
Greater Sudbury, Ontario
This commercial multi-use property, formerly the "Manoir Hotel" offers various potentials: Redevelopment, Income Property, or the opportunity to run your Own Restaurant Business in a high-visibility area. This "combo" for sale includes two lots: one lot with a building featuring 5 commercial rental units, 5 bedrooms and 3 bachelor apartments; and a vacant land currently used as a parking lot. The Property is located at the busy intersection of Old Hwy 69 and Main Street in Greater Sudbury, this high-visibility property is surrounded by major anchors, including grocery stores, gas stations, and a variety of retail outlets. (Please Note: The frontage and total lot area have been calculated by combining the two lots: the existing building lot and the vacant land lot). A breakdown of current property income, leases and expenses will be provided upon request. (id:60626)
Right At Home Realty
4183 Cambie Street
Vancouver, British Columbia
Welcome to this spacious townhome at PARC 26, with a prime location situated in the prestigious Cambie Corridor! Private & quiet at the back of complex, this home boasts 3 beds up +3 baths +3 private entrances with a massive media/rec room down with direct access to your 2 pkg stalls. An impressive floor plan of over 1700 square ft spanning over 3 floors featuring Bosch appliances, hardwood floors & A/C incl in strata fee, it truly feels like a house & provides ample space for a versatile home with even an added nook/office area. Enjoy the convenience of being steps away from QE park, Hillcrest Community Centre, King Ed Skytrain with easy access to Oakridge & downtown. Short drive to VC, LFA York & Crofton. Some Staged Photos from prior listing. Open House Sun July 20 3-4:30pm. (id:60626)
RE/MAX Crest Realty
2378 Mariana Place
Coquitlam, British Columbia
Great opportunity to own your new home for the whole family with over 3000 square ft living spaces in Cape Horn area. This 3 level home features bright kitchen with lots of storage space, adjacent eating area & family room. Walk onto upper balcony with space for entertaining & views of the Park to watch the kids play. Upstairs boasts Primary bedroom with en-suite bathroom has double vanity and skylight. A lot upgrades were done since 2022 including whole kitchen renovation, double glazed windows, electric fireplace, etc. Ideal location, quick access to all HWY´s. Separate entrance from basement with 3 bedroom and 1 den, could be a great mortgage helper! Open House Jul 26 2-4 PM. (id:60626)
Lehomes Realty Premier
37 Midmorning Road
Brampton, Ontario
Absolutely Stunning Home in a Prestigious Community built by Regal Crest Homes in 2021 ! This luxurious family home offers over 5,000 sq ft of beautifully designed living space, featuring 4 spacious bedrooms, each with its own walk-in closet and private ensuite. Kitchen was completely redone and more than $300,000 in total upgrades. Enjoy 10-ft ceilings on the main floor and 9-ft ceilings in the basement and second level, creating an open and airy atmosphere throughout. The elegant waffle ceiling in the family room, combined with a cozy gas fireplace and pot lights inside and out, sets a warm and welcoming tone. The chef-inspired gourmet kitchen with waterfall island boasts high-end built-in stainless steel appliances, a cooktop, and a convenient walk-out to the backyard perfect for entertaining.With wide staircases, hardwood flooring throughout, a main floor office, a large dining room, and an open-concept living/kitchen/breakfast area, this home is designed for both luxury and functionality.The primary suite is a true retreat, complete with a massive walk-in closet and a spa-like ensuite. Laundry on second floor. Driveway interlocking going front to back and 15*15 pad in back with natural stone stairs and glass railing on front. Electric pannel upgraded to higher amps and pot lights all in and outside of home with built in lights in driveway and stairs. Close To Parks, Highways, Schools. ###Bonus###: No Sidewalk !! Accent wall in every room !! This home also includes a 2-bedroom basement suite with separate entrance , it's own laundry and heated washroom floor ideal for extended family or rental potential. ***Don't miss this rare opportunity to own a show-stopping home in a high-demand neighbourhood*** (id:60626)
Rising Sun Real Estate Inc.
14 May Avenue
Richmond Hill, Ontario
PRIME Location. Attention Investors, Builders or End Users! *Charming 3 Bedroom Bungalow In the Heart of Richmond Hill on a *HUGE LOT. 80' Frontage, in Prestigious *North Richvale. Also Ideal for a Home Based Business. Amongst many Luxury Homes. Mature & Established Neighborhood. Basement Features a Separate entrance. Excellent Location, Close to all Shopping, Hillcrest Mall, Transit, Top Ranked Schools,Hospital, Library, Parks etc. Minute walk to Yonge St. (id:60626)
Royal LePage Your Community Realty
979 W 46th Avenue
Vancouver, British Columbia
Gorgeous contemporary townhouse by Listraor, with fab floor plan, ideal for modern family living!SW corner unit with abundant natural light. Fully air-conditioned for year-round comfort, 3bedrooms plus den, 3.5 baths, plus huge rec room in the basement. Spacious main level features hardwood floors, sleek modern kitchen with breakfast bar, openconcept living/dining room, powder room, and opens to front and back patios, great for BBQs. Features include over-height ceilings, large S-facing primary bedroom with balcony, walk-in closet, luxurious ensuite. Direct access from rec room to 2 secure underground parking stalls with extra space!the hedged side yard offers a private outdoor retreat for relaxation.Super-convenient location close to schools, parks, Oakridge & transit to DT,RMD and YVR. (id:60626)
Sutton Group-West Coast Realty
15837 Pacific Avenue
White Rock, British Columbia
White Rock Charmer!! Updated 4 bedroom 3 bathroom home at flat lot, large bright living room with ocean view. Renovated kitchen with new countertop and printed cabinets. Whole house walls, doors and stairs rails painted, new carpet upstairs. Two bedroom downstairs for in-laws or suite potential. Air conditioning to keep you cool and comfy. Upgrades garden. Double car garage with full driveway. Kitchen boasts spacious island with loads of storage. Close to elementary and high schools with quick access to Hwy 99. Open house Saturday 2-4pm (id:60626)
Optim Pacific Realty
8121 Shaughnessy Street
Vancouver, British Columbia
So many features for this upgraded 1653sf 3 bed, 2.5 bath, 3 balcony townhome on quiet Shaughnessy St:A/C, custom California Closet storage, brand new carpet/flooring, over-height 9´3 ceilings, Navien high efficiency instant hot water heater, Bertazzoni gas range, direct access from parking to entry, & Nuheat in-floor heating. Private, gated courtyard entrance on a Cherry blossom lined street! 3 outdoor spaces - a sunny, East facing primary bedroom upper balcony & 2 patios on the main floor - great for grilling and entertaining. A large office on the lower floor (w/high ceilings!) & another one next to the 2nd bedroom! Built by reputable Alabaster Homes & designed by Formwerks. Walk to Marine Gateway Skytrain, Safeway/Granville shopping, Oak Park, & the future new Marpole Community Center. Send your kids to Sir Winston Churchill (IB & French Immersion). Welcome to Shaughnessy Residences.*DRPO, To receive and present all offers without buyers' representation present. (id:60626)
Stilhavn Real Estate Services
3855/3857 Warren Ave
Royston, British Columbia
This remarkable home stands apart, offering features far beyond those found in a typical residence. Built to a higher standard with durable steel construction, it provides unmatched strength, energy efficiency, and modern design. Unlike traditional wood-framed homes, both the main house and carriage home are constructed entirely from non-combustible materials, ensuring enhanced fire resistance, durability, and minimal maintenance for years to come. In addition to its superior energy efficiency, the home is equipped with solar panels, helping to lower utility costs while embracing sustainable living. Step through the front doors and experience the open-concept layout, accented by exposed steel beams, polished concrete floors, and a cozy gas fireplace-all framed by stunning ocean views. Situated in the highly sought-after Royston area, this property offers incredible investment potential. Rent out the carriage home to outdoor enthusiasts eager to explore the ocean, just seconds away, or venture into the nearby hills of Cumberland and the ski hill connector, just minutes from your doorstep. Additionally, the lower suite offers another excellent rental opportunity, whether for long-term tenants or short-term stays, maximizing the home's versatility and income potential. This is your chance to own a forward-thinking home that prioritizes safety, sustainability, and modern efficiency-setting a new standard for contemporary living. (id:60626)
RE/MAX Ocean Pacific Realty (Crtny)
136 Cooperage Crescent
Richmond Hill, Ontario
Welcome To This Gorgeous Well Maintained 4+2 BedroomS Home Situated In The Vibrant And Sought-after Community Of Westbrook. This Luxury Residence Boasts 2,916Sqft Above Ground (MPAC) Plus Professionally Finished 1,500 sf. Basement Offering A Total Of 4,500 Sqft Living Space. You'll Be Greeted By Open Floor Plan Featuring, Modern Fireplace Crown Molding; Upgraded Pot Lights, Chandeliers; Gleaming Hardwood And Granite Flooring Through The Entire House; Custom-designed Kitchen Features Granite Countertop, Stylish Backsplash, Gas Stove, Upgraded Cabinetry; Oak Stairs W/Iron Wrough*Kit 2nd Floor Offers 4 Bedrooms With 3 Upgraded Bathrooms ;Professionally finished basement with 2 Bedrooms, Seperate entrence. Top-ranked school Zone Richmond Hill H.S; St. Theresa of Lisieux CHS; Trillium Woods P.S Grand double-door entrance; *Walking distance to Yonge St, VIVA Transit. Close To The Community Center W/Swimming pool,HWY 404 & 400, Costco, Restaurants, Library, Hospital. Friendly And Safe Neighborhoods. (id:60626)
Homelife Landmark Realty Inc.
2 1982 Venables Street
Vancouver, British Columbia
Discover this stunning 1/2 duplex at 1-1982 Venables Street, nestled in the heart of Grandview Woodland, steps from vibrant Commercial Drive. This thoughtfully designed home offers 3 spacious bedrooms and 3.5 modern bathrooms, perfect for growing families. The main floor boasts an open-concept layout, and abundant natural light-ideal for entertaining or relaxing. The chef-inspired kitchen features premium Fisher & Paykel appliances and sleek Quartz countertops. Retreat to the top-floor bedrooms with a private balcony to enjoy peaceful mornings. Experience urban living at its finest in this exceptional home! A perfect place to call Home. (id:60626)
RE/MAX Heights Realty
1 1982 Venables Street
Vancouver, British Columbia
VIEW, VIEW, VIEW. Nestled in the heart of Grandview Woodlands. Discover this stunning new 1/2 Duplex on the quiet side of Venables Street. East of Victoria Drive. Steps to Commercial Drive & steps to Bosa Foods. This thoughtfully designed home offers 3 large Bedrooms & 3.5 modern Bathrooms., Perfect for a growing families. The main floor boast an open concept layout, & big windows that provide spectacular mountain views. The chef inspired kitchen features premium Fisher & Paykel appliances and sleek Quartz counter Tops. Retreat to the top-floor Bedrooms with great mountain views. The private top floor balcony has water & mountain views. Picture yourself having your morning coffee there!! Experience urban living at it's finest in this exceptional home. A perfect place to call home!! (id:60626)
RE/MAX Heights Realty
2763 Eagle Summit Crescent
Abbotsford, British Columbia
Open House Sun July 20th, 2pm to 4pm. Send your clients full cooperation BEST LOCATION! 2024 Built a unique Custom Home in the prestigious neighborhood of Eagle Mountain. Custom-designed home Rarely find 2 Storey with basement include a spacious 6 bedrooms, 6 bathroom home. This beautiful house has a large Living room & Dining. Very Spacious Kitchen with a Nook, Huge Family room on the Main & Upper level has a Large Master Bedroom plus 3 bedrooms and 3 full baths. The basement has 2-bed suites and a Separate Laundry. This house is close to all levels of schooling, minutes to HWY 1, downtown Abbotsford, Whatcom Road businesses, and Sumas Mountain Village. This Amazing house can make your dreams come true. Great family-oriented neighborhood with all the amenities for a growing family! (id:60626)
Planet Group Realty Inc.
24 Goodman Road
Kawartha Lakes, Ontario
Sought-After Balsam Lake Waterfront Retreat! Welcome to your dream home on the highly desired shores of Balsam Lake! This beautifully updated 5-bedroom, 2.5-bathroom home offers the perfect blend of luxury, comfort, and unbeatable lakefront living. Facing west, you'll enjoy breathtaking sunsets and expansive views from the comfort of your own living room thanks to soaring 24-ft cathedral ceilings and stunning floor-to-ceiling windows.The newly renovated kitchen is a chefs delight, and multiple large decks provide the ideal setting for entertaining or relaxing while soaking in the scenery. The shoreline features an armour stone front, a permanent maintenance-free dock, and a hard bottom perfect for swimming and excellent boating right from your backyard. The second-floor living area is a show stopper, offering panoramic views of the lake, while a cozy bunkie adds even more charm, complete with a 2-piece bathroom, living space, and a spacious bedroom for guests or extended family. Additional features include a two-car garage, a handy shed for storage, and beautifully landscaped grounds. This is a rare opportunity to own a premium waterfront property in a truly spectacular location. Lake life starts here dont miss your chance! (id:60626)
Royale Town And Country Realty Inc.
227 Calais Drive Sw
Calgary, Alberta
**OPEN HOUSES 1PM - 4PM: (SAT & SUN) JUL 12, 13, 20, 26, 27** 4,352 TOTAL SQ.FT. | 6 BEDS | 4.5 BATHS | 3-CAR GARAGE | IMMEDIATE POSSESSION | SOUTH FACING BACKYARD | This is your chance to own a rare three-storey, NEW luxury home by Crystal Creek Homes in the sought-after inner-city community of Currie. Offering 4,352 sq. ft. of meticulously designed living space, this beautiful home features 6 bedrooms and 4.5 bathrooms. A quiet office at the front provides a focused workspace while the spacious great room is anchored by a dark fireplace creating a striking focal point. The stunning kitchen includes a large island, clean white countertops, and stainless steel appliances (including separate freezer), making it easy to prepare meals or gather with family and friends. The dining area opens through sliding glass doors to the sunny backyard, ideal for indoor-outdoor living and casual dining. Upstairs, the primary suite serves as a peaceful retreat with large windows, a walk-in closet, and a spa-inspired ensuite with dual vanities, a walk-in glass shower, and a freestanding tub. Three additional bedrooms and a full laundry room complete this level. The bonus room on the third floor leads to a spacious covered roof deck perfect for morning coffee or evening gatherings with views of the neighbourhood. The fully finished basement adds flexibility with a rec room featuring a wet bar, an extra bedroom, and a full bathroom — great for guests or multigenerational living. Comfort upgrades include air conditioning, a tankless water heater, and energy-efficient features throughout, while a full builder warranty provides peace of mind. Located in Currie, one of Calgary’s most established inner-city neighbourhoods, this home is steps from schools, parks, playgrounds, and pathways, with downtown just minutes away. VIEW 360 TOUR and schedule your private tour before it’s sold! (id:60626)
Real Broker
310 Airdrie Drive
Vaughan, Ontario
Ravin Lots And Fronting On Park. Spectacular Nature View. Extensively Stunning Upgraded, New Kitchen With Quartz Central Island, Pot Lights & New S.S Appliances. New Modern 5 Pcs Master Ensuite & Bathrooms, Elegant Foyer, New Painting. Hardwood Throughout. Walk-out Finished Bsmt With 2 Bedrooms in-law suite. Interlock Private Front Courtyard & Back Patio. Zebra Blinds, Wainscoting, Enclosed Porch, Large Sundeck. Spacious Approximate 4,000 sqt living space, Huge Principal Rooms, Garage Access To Basement. Functional Floor Plan. Central Air Conditioning 2024, Furnace 2019, Roof 2017. Don't Miss This Rare Opportunity To Own The Unique Stunning Home. (id:60626)
Homelife Golconda Realty Inc.
315 Bayview Road
Lions Bay, British Columbia
Post and Beam Coastal Cottage with Ocean Views! Enjoy one level living with expansive decks and patios perfect for outdoor entertaining! This 2 bedroom and den (3rd bedroom) rancher comes with an office area, and a separate studio space. Gorgeous vaulted ceilings with exposed beams add to the character of this home on this beautifully landscaped, private .26 acre lot. Close to the Village store, library, and post boxes. Lions Bay offers a wonderful West Coast lifestyle! Have your favourite agent set up a showing! (id:60626)
Engel & Volkers Vancouver
1030 South Sunset Bay Road
Gravenhurst, Ontario
Stunning south-facing cottage on Lake Muskoka in the sought-after Bear Bay, offering over 200 feet of shoreline, 1.38 acres and an ideal setup for lakeside living including a single-slip boathouse. A unique highlight is the beautiful saltwater pool at the waters edge, accessed by custom granite stairs perfect for relaxing after a day on the lake. The cottage has been extensively renovated and updated, featuring soaring 20-foot vaulted ceilings, fireplace and an open-concept main floor with engineered hardwood throughout. The bright, spacious interior offers breathtaking lake views and modern comforts. The main level includes a generous primary bedroom with a 4-piece en-suite, while the upper level boasts three additional bedrooms and a 3-piece bathroom. The renovated lower level includes a propane fireplace, 3-piece bathroom, laundry area, and a convenient and stunning kitchenette - ideal for hosting guests or extended family. Enjoy expansive new decking, landscaped grounds, and ample outdoor space for entertaining and recreation. Further improvements include a newer roof, propane furnace, well, A/C, Generac generator, expansive granite stone lakeside sitting area and an oversized septic system with the potential to support future development. Located on a municipally maintained road and offered fully furnished, this turnkey property is ready for everyone's enjoyment. Please Note: Final renovations and finishing touches remain and will be the responsibility of the buyer. Details and estimated completion costs are outlined in the attached documents. (id:60626)
Psr
100 Snow Ridge Court
Oshawa, Ontario
Presenting a rare opportunity to acquire a meticulously crafted 5,200 sq. ft. custom-built residence, offering an exceptional blend of peace and privacy just minutes from Oshawa. Tucked away at the end of a quiet cul-de-sac on a generous 1.25-acre treed estate lot, this property offers unparalleled tranquility while maintaining proximity to all essential amenities. The home is thoughtfully designed with two full kitchens, 6+1 bedrooms, and 7 bathrooms, providing ample space and functionality for family living. Multiple walk-outs to the private yard enhance the seamless flow between indoor and outdoor living spaces, making it ideal for both intimate gatherings and grand entertaining. This expansive, multi-generational home is perfectly designed to accommodate large families, extended families, or could be easily adapted into an in-law suite, offering endless versatility. Beautiful wood accents throughout add a timeless charm to the home. **Additional Features:** - Just minutes from Oshawa and Highway 407, ensuring easy access to the Greater Toronto Area (GTA) - Close to all key amenities A property of this caliber is a rare find. With its remarkable size, prime location, and exceptional design, this home presents an extraordinary opportunity that is not to be missed. (id:60626)
RE/MAX All-Stars Realty Inc.
169 Dalhousie Avenue
St. Catharines, Ontario
Welcome to this one-of-a-kind, renovated custom home in the heart of Port Dalhousie, offering over 3,500 sqft of beautifully finished living space and just a 10-minute walk to the beach, waterfront trails, and some of St. Catharines best restaurants. Every inch of this home has been thoughtfully designed with high-end finishes and a modern contemporary aesthetic. Inside, you're greeted by wide plank oak hardwood floors and a stunning chefs kitchen featuring custom cabinetry, panel-ready appliances, farmhouse sink, and an oversized island with seating for four. Smart drawer systems are built in for spices, utensils, cutting boards & more - perfect for both everyday use and entertaining. The main floor offers a mudroom with garage access, a bright living room with arched built-ins, gas fireplace, and a dining area with custom cabinetry and walkout to a spacious covered back deck, ideal for hosting or relaxing outdoors. Upstairs, the primary suite is a serene retreat with dual walk-in closets, a cozy reading bench, and a spa-inspired 5-piece ensuite with soaker tub, walk-in shower, heated floors and double vanity. Three additional bedrooms provide great natural light and large closets, complemented by a second full bath with a 72" double vanity, heated floors, and built-in shelving. The impressive 2nd floor laundry includes quartz counters and ample storage. The finished basement offers a full kitchen, bath, and separate entrance ideal as an in-law suite, guests or potential income opportunity. Outside, enjoy two large decks, a spacious garage, and parking for up to 5 vehicles, a rare find in this sought-after neighbourhood. Designer lighting, solid brass hardware, and curated details complete this exceptional home in one of Niagara's most desirable communities. (id:60626)
Royal LePage Real Estate Associates
37 Elmsley Drive
Richmond Hill, Ontario
Gorgeous, Elegant Home in Prestigious Neighborhood *Renovated with Lots of Upgrades *Spacious and functional layout *Open Concept Modern Kitchen with large island, Granite Countertops *Stainless Steel Appliances, Brand new stove *Smooth Ceilings with Beautiful Crown moldings and Pot Lights *Half Wall Molding Panels on Family Rm & Dining Rm Walls *Hardwood Floor Through-Out *Fireplace in Family Rm & Recreation Rm *W/O to Deck from Cozy Breakfast Area *Private backyard for Relaxation & Enjoyment *Primary Bdrm with 6 pcs Ensuite Bath and Walk-In Closet *All Updated Modern Baths *Prof. Finished Basement for entertaining with Fabulous Recreation area, Huge Wet-bar, Pot lights, Extra Bdrm, 3pcs Bath *Updated Windows & Roof *Freshly Painted *Interlocking Driveway *Close to Top Ranking Bayview S.S. Parks, Shopping, Community Centre, Hwy 404 & 407 ***Must See! You don't want to miss! *** (id:60626)
RE/MAX Hallmark Realty Ltd.
55 Chiswick Avenue
Toronto, Ontario
Welcome to 55 Chiswick Ave! This stunning property blends timeless & tasteful craftsmanship with spacious family living. Featuring a traditional layout with combined dining/family room- perfect for entertaining-plus a cozy living room with wood-burning fireplace & walk-out to the back porch/yard. The Eat-in chefs kitchen also includes a walk-out to the backyard for added convenience and a seamless flow for outdoor dinner parties. Upper level offers 4 large bedrooms with big & bright windows throughout the hall & bedrooms, allowing for abundant natural light to flow through the home. Separate entrance leads to an over 1500 SqFt basement with fireplace, wet bar, full kitchen, and oversized cold cellar-easy to turn into an additional bedroom. The basement is an Ideal space for entertaining guests or to reconfigure the space for rental income. Enjoy your morning espresso or a cool evening sitting amongst friends & family on the oversized covered front veranda. Double Car Garage with ample storage space! Lovely quiet, community-focused neighbourhood. Close to schools, parks, TTC transit, UP/GO station, grocery & all amenities! Minutes to Black Creek & the 400/401! (id:60626)
Keller Williams Referred Urban Realty
180 Vaughan Mills Road
Vaughan, Ontario
Welcome to 180 Vaughan Mills Rd! This original owner detached home sits on a large 50ft wide pool sized lot with beautiful views of surrounding Conservation and the Humber River. Meticulously maintained home boasting approximately 3255sqft of living space with 4 spacious bedrooms (3 ensuites on upper level) & 4 baths. The custom double door entry welcomes you to a spacious foyer featuring a functional & well-laid out floor plan with great sight lines into all principal rooms. The family sized kitchen flows seamlessly thru the large breakfast & family room area providing the perfect setting for family gatherings & entertaining. Enjoying working from home in the sun-filled main floor Den featuring a vaulted ceiling and gorgeous views of the Conservation area right across the street. The spacious Primary bedroom on the upper level features a sitting area for relaxation & unwinding and is complimented by a 5pc ensuite. The unspoiled lower level provides the perfect canvas to create additional living space for growing families. Smooth ceiling Thru-out, 9ft ceilings on main level with neutral hardwood flooring. Quartz counters in Kitchen. Newer windows (2018). Rear Interlock patio & covered porch. Conveniently located close to numerous amenities including Parks, Shopping, Schools & easy Hwy 427 access. Your opportunity awaits! (id:60626)
Royal LePage Premium One Realty
1 Franks Lane
Brant, Ontario
Your Dream Home Awaits in Foxhill Estates, Brantford! Discover the perfect blend of luxury, comfort, and functionality in this exceptional raised bungalow, set on a premium corner lot in one of Brant county's desirable areas. Step inside to a bright, open-concept main level featuring soaring ceilings, rich maple hardwood floors, and three generous bedrooms including a tranquil master bedroom with a walk-in closet, private ensuite, and separate entrance with sliding doors to a two-tiered oversized backyard deck. The spacious kitchen flows seamlessly into the living room with a cozy fireplace, while a convenient main-floor laundry room adds everyday ease, with direct access to the garage. The kitchen has a separate sliding door walkout to the deck. Working from home? Enjoy a private, skylight-filled office above the heated 3-car garage, ideal for remote work or creative pursuits. The fully finished lower level offers incredible flexibility, complete with a private side entrance, heated floors, full kitchen, family and dining areas, 2 rooms including 1 bedroom, and a full bath perfect for multi-generational living or an in-law suite. The lower level is raised, showcasing large windows and bright light throughout. Outside, relax or entertain in your private backyard oasis, featuring mature landscaping, a full-property irrigation system, a fully fenced inground salt water pool, two sheds and nearly an acre of space and utmost privacy to enjoy all year round. This home truly has it all, style, space, privacy, and endless potential for families of all sizes. Don't miss your chance to own this rare gem! (id:60626)
Keller Williams Edge Realty
35 Nevada Avenue
Toronto, Ontario
Diamond in the Rough in Prime Bayview & Steeles! Spacious, well-laid-out home in one of North York most desirable areas ready for your personal touch. This home features a bright and generous living/dining area, perfect for entertaining, a large family room overlooking a pool-sized backyard, and a main-floor office for added flexibility. The kitchen includes a sunny eat-in area with backyard views and offers ample cabinet storage, with cabinetry extending all the way to the ceiling providing both function and renovation potential. Some of the standout features include soaring 16-foot ceilings in the foyer rising above an elegant wood staircase, hardwood floors throughout most of the main level and the entire second floor, a convenient main-floor laundry room with side door access, and generously sized bedrooms upstairs perfect for family living. The partially finished basement includes a large recreation room, a 4-piece bathroom, two sizeable unfinished spaces, and a cold room with two cedar-lined closets. This is a rare opportunity to transform a solid, well-located home into your dream residence just steps from top schools, parks, shopping, transit, and more. Bring your vision and make it your own! (id:60626)
Sutton Group-Admiral Realty Inc.

