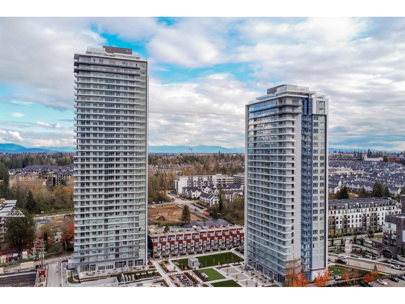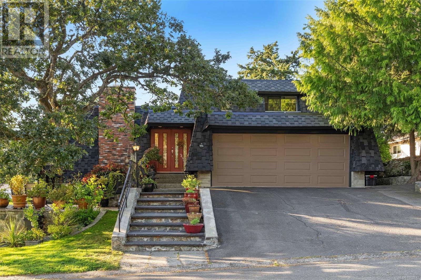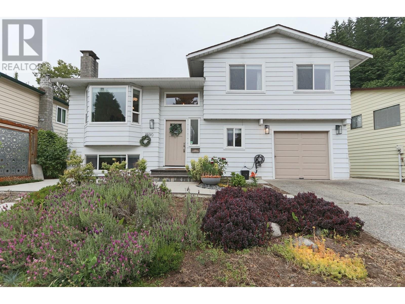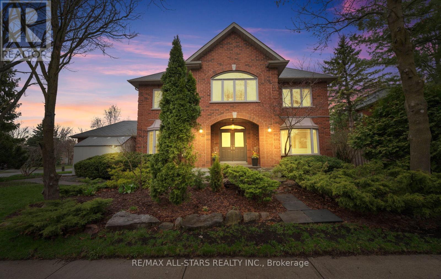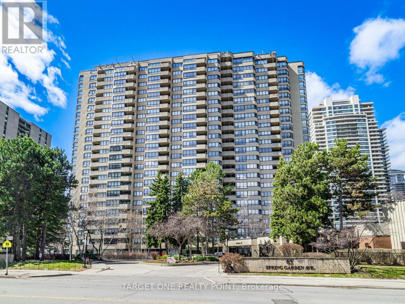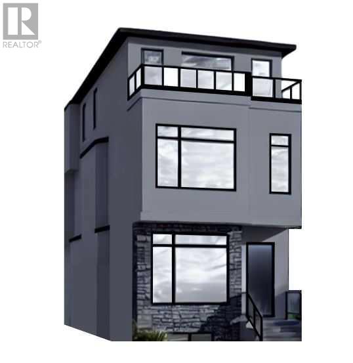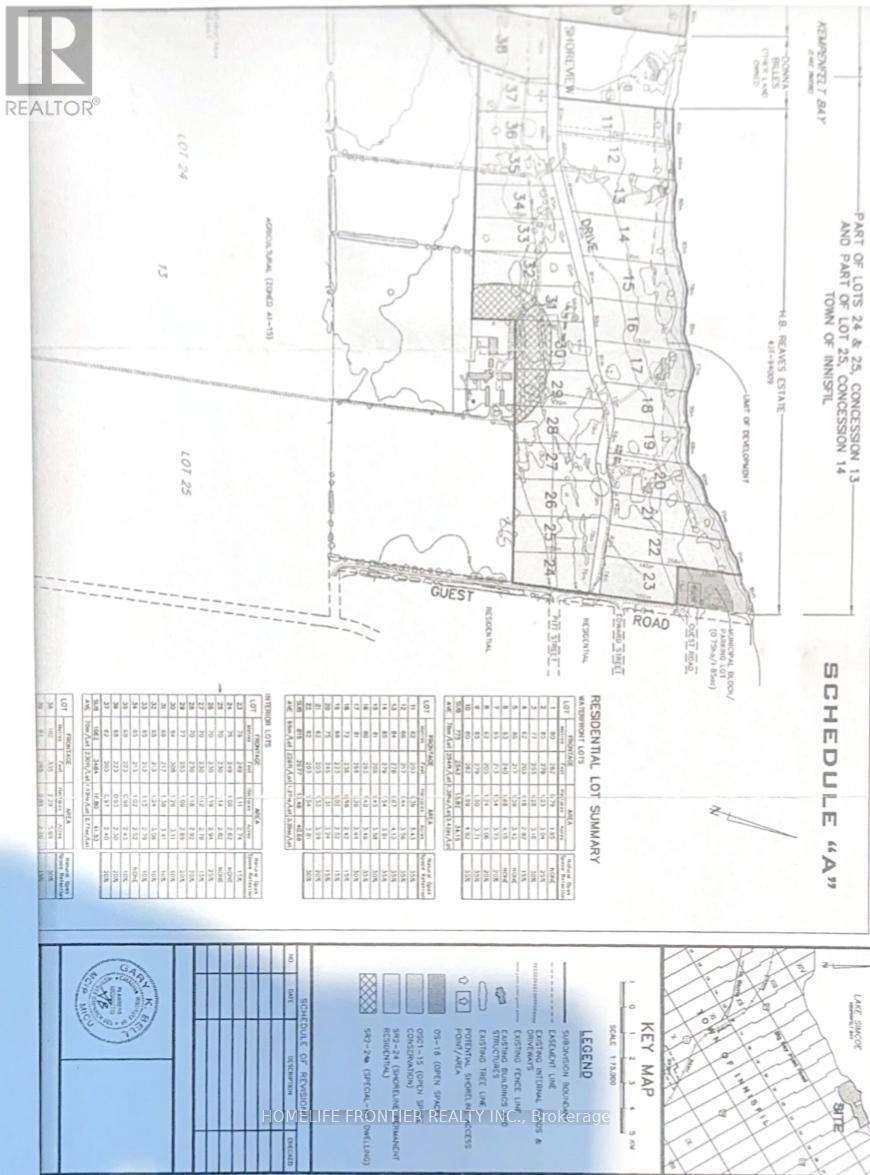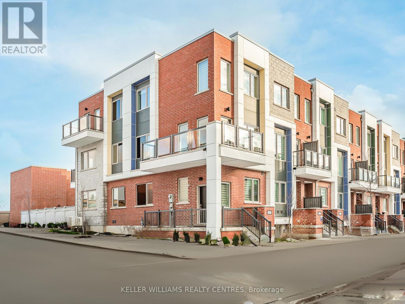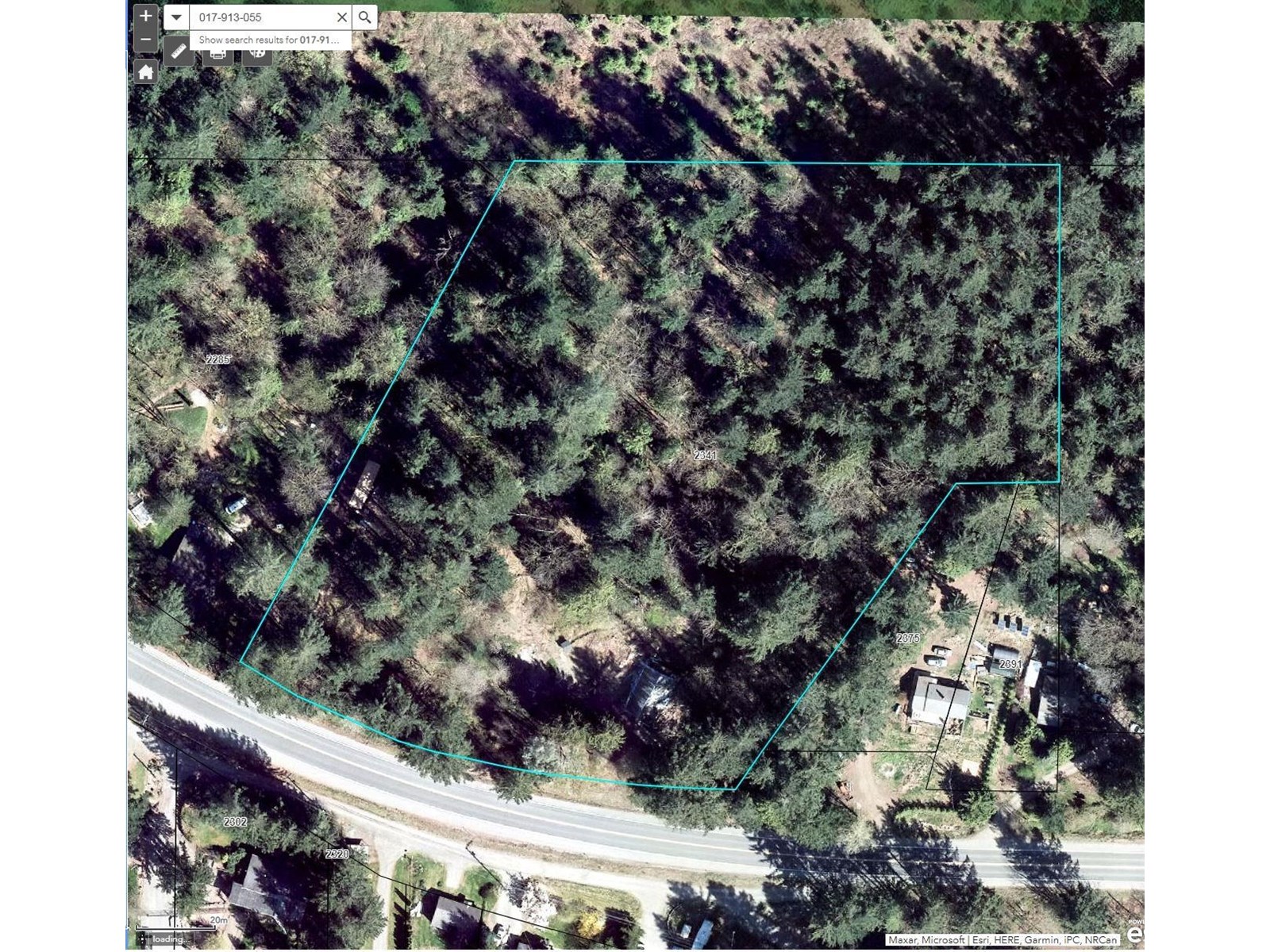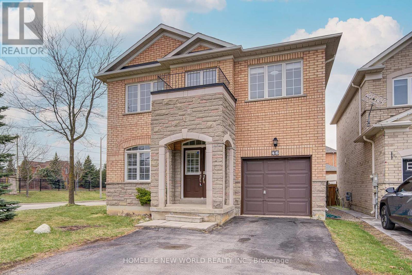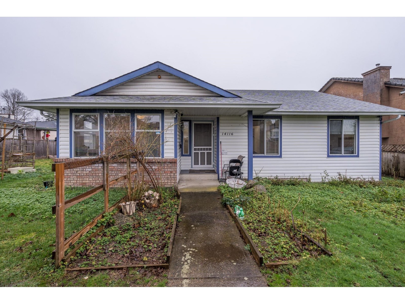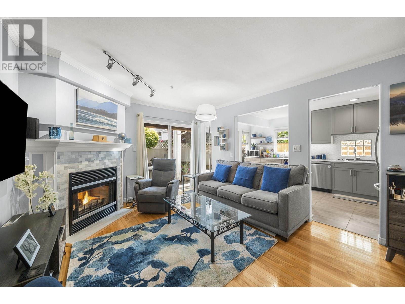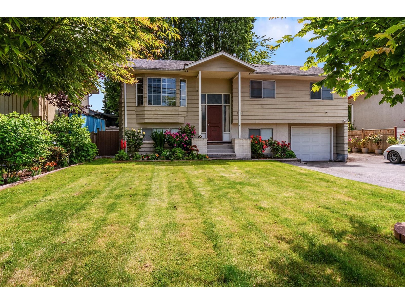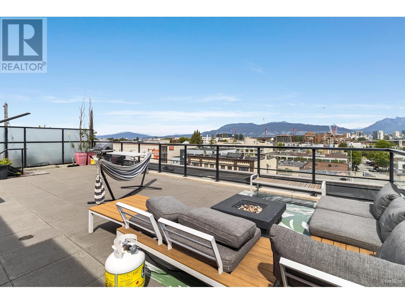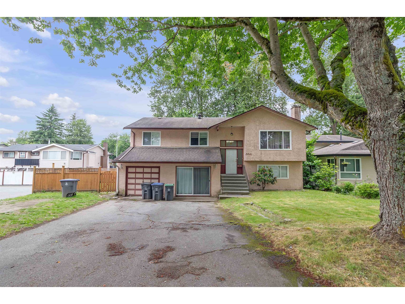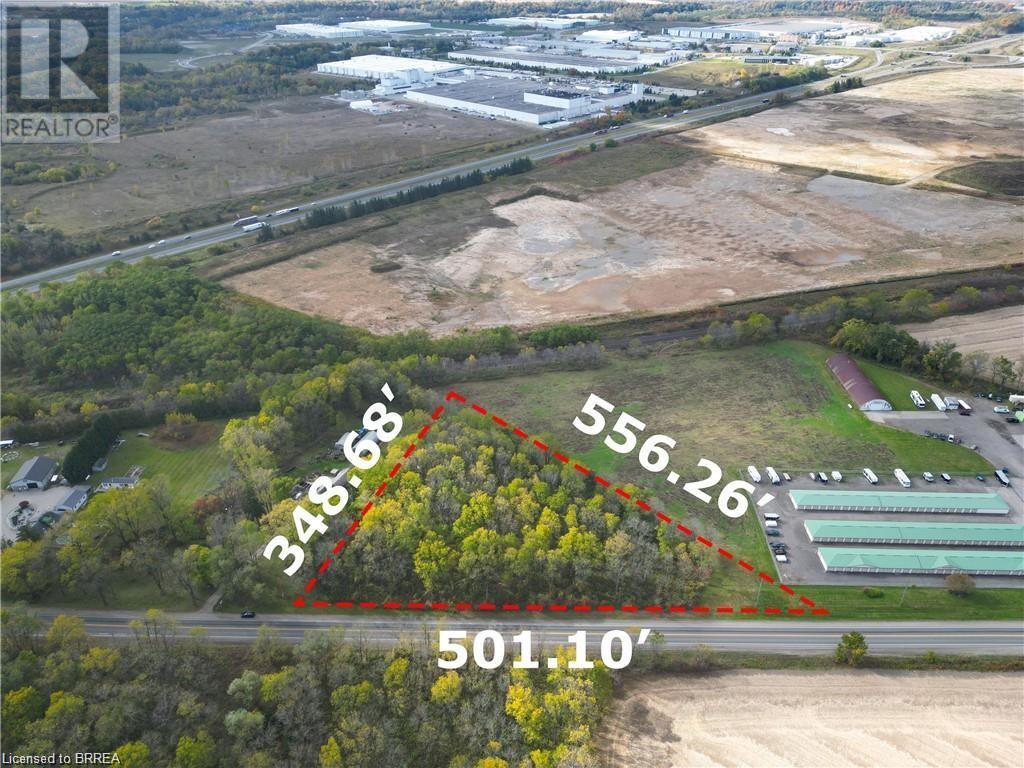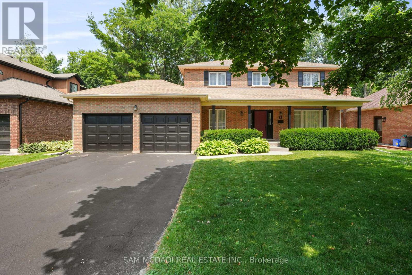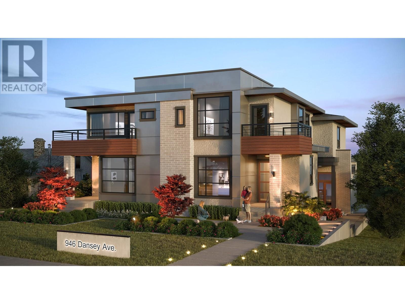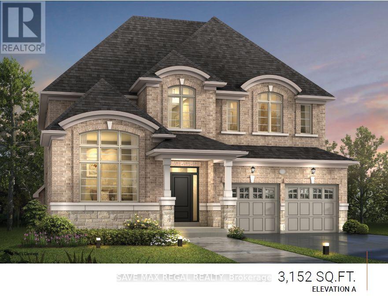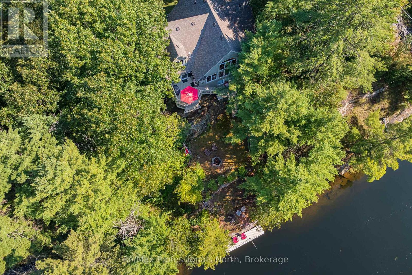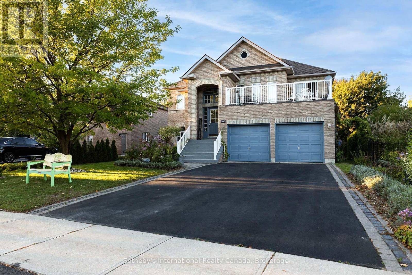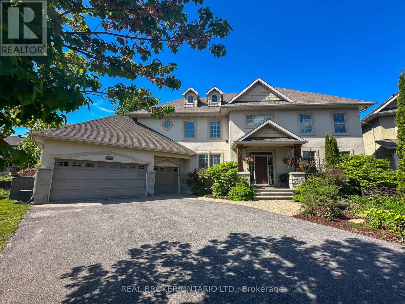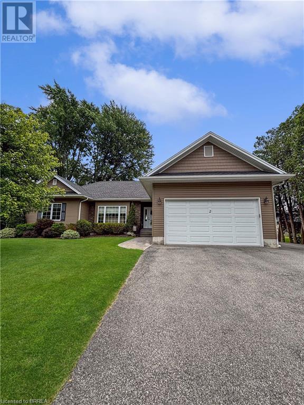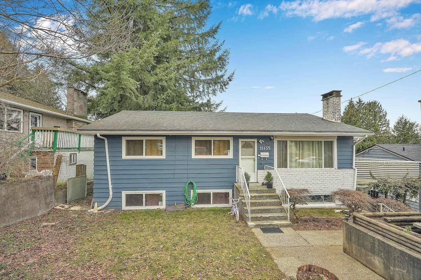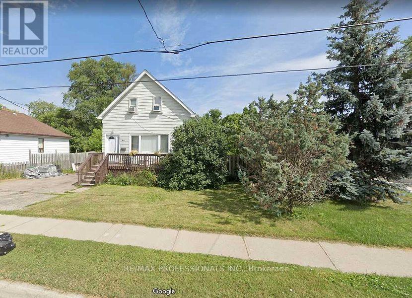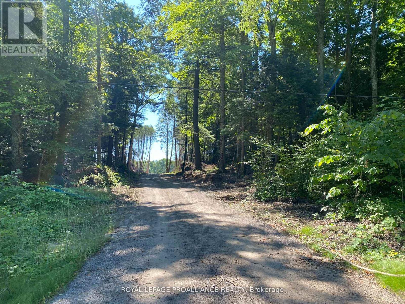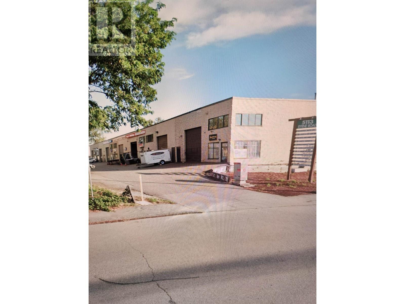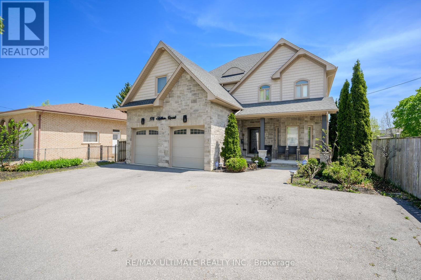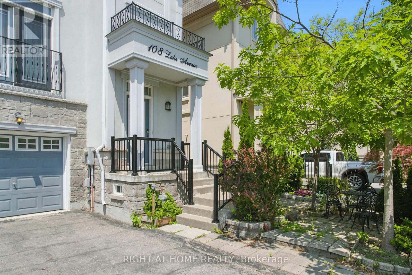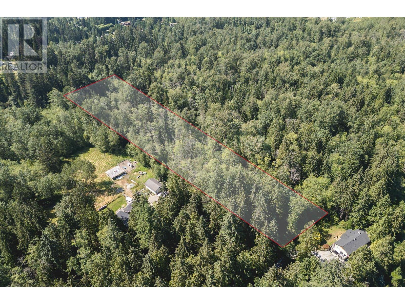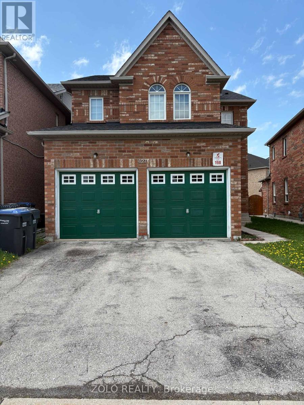3306 8551 201 Street
Langley, British Columbia
Welcome to this luxury SUB-PENTHOUSE in the brand new building in the TOWERS. This incredible unit has North Eastern exposure with breathtaking views of the mountains including Golden Ears and Mount Baker. The home has 3 bedrooms + a den and covers 1,212 square feet + an additional 150+ square foot deck that has water and gas connection! Not to mention, this home includes 3 PARKING STALLS which are located side by side and close to the elevators! You will also have 10 foot ceilings and a spacious floorplan! This is Langley's first ever concrete high rise building which is an excellent soundproofing material! Incredible amenities including a putting green, dog wash, dog park, hobby room/workshop and more! Come and see all this home has to offer! (id:60626)
Royal LePage - Wolstencroft
994 Landeen Pl
Saanich, British Columbia
**O/H SAT JULY 19th 1-3pm** Tucked away on a quiet cul-de-sac in one of Victoria’s most coveted neighbourhoods, this beautifully maintained property offers space, privacy, and an unbeatable location. This much loved 3 bedroom and 2 bathroom home was architecturally designed and offers custom quality finishings. Step into an inviting layout with a spacious living and dining area. Large windows and sliding doors provide warm natural light throughout. Cozy propane fireplace in living room. Quality updates were done a few years ago. Beautiful wood floors, custom maple cabinetry, quartz countertops. Newer roof. New hot water tank. Heat pump recently installed offering heating & cooling for all year comfort. Electrical upgraded to 200 amp. This home has been meticulously maintained and is move in ready! The Outdoor space was well designed with 3 patios to enjoy. Perfect for morning coffees, summer BBQs, or just soaking in the calm. A tranquil retreat with mature trees and lush landscaping. A gardener’s delight. Check out the 17 varieties of rhododendrons! Irrigation system for easy care. This property is truly a Hidden Gem! It offers both tranquility and convenience! Whether you're taking a stroll through nearby green spaces or heading downtown, everything you need is just moments away. Close to UVIC, VGH, shopping, walking trails, transit and great schools. It’s the kind of neighbourhood you will fall in love with instantly! Don't miss your chance to call 994 Landeen Place home (id:60626)
Royal LePage Coast Capital - Westshore
1890 Bow Drive
Coquitlam, British Columbia
Don't miss this exquisite home that beautifully blends modern luxury with timeless elegance which has 5 beds and 2 kitchens. Boasting a spacious layout and refined finishes, this property captures your imagination the moment you step inside. The open-concept kitchen flows into a grand living area, ideal for both relaxation and entertaining. Upstairs, the serene master suite promises tranquility. Two bedroom in law suite will be wonderful for additioal members. This home also features an EV charging station and an air conditioning system, ensuring comfort throughout the year. Outdoor is great for entertainment and family time. Situated in a coveted locale, it's not just a home, it's a lifestyle. Experience the joy of sophisticated living (id:60626)
88west Realty
156 Park Drive
Whitchurch-Stouffville, Ontario
Welcome to 156 Park Drive, a charming, rarely offered executive home with sophisticated curb appeal and a functional interior featuring 4 + 1 bedrooms, 5 bathrooms and a fully finished lower level. This well-loved beauty is situated in the heart of Stouffville and sits on a wide, 50 ft corner lot on one of the most desirable, mature, tree-lined streets in town. Offering the perfect combination of comfort and elegance this home is just steps to all the shoppes, restaurants and conveniences of Main Street. Step inside the grand double door entrance and you will be greeted by an airy foyer and sunny principal rooms that include a bright and open-concept living room with a grand gas fireplace for added ambiance; an inviting dining space flooded with natural light that walks-out to a fully-fenced and landscaped backyard. The practical eat-in kitchen features large windows, stainless steel appliances, ample cabinetry including an extended built-in pantry, quartz countertops, neutral backsplash and a sun-filled breakfast area. The main floor is complete with a flex space/den/main level bedroom/office with walk-in closet and a 3-pc ensuite to serve a variety of needs. Make your way upstairs to find four generously-sized bedrooms & two large neutral bathrooms, including an oversized primary suite with a walk-in closet and a spa-like 4-pc ensuite with a large soaker tub and a separate glass shower. The fully finished lower level features a large open concept with pot lights galore, modern laminate flooring and a 3-piece bathroom. Step outside and enjoy the fully-fenced, low-maintenance , scenic yard and the landscaped sprawling corner lot. The home also features a mud room/laundry with direct access to the 2-car garage and a spacious driveway with parking for 4 additional vehicles. A lovely family home steps to all that Stouffville has to offer including all the amenities of Main Street Stouffville, parks, GO train, great schools ++ Who says you can't have it all? (id:60626)
RE/MAX All-Stars Realty Inc.
608 - 65 Spring Garden Avenue
Toronto, Ontario
Move-in ready with everything you see just bring your suitcase! Excellent And Spacious Lay-Out, 2012 Condo Of The Year Winner. Bright and beautifully updated 3-Bed + Den, 2-Bath suite offering over 1,671 sq ft of living space. Ensuite Roman Tub & Sep. Marble Shower Double Sink, Ensuite Laundry Rm+Storage. Elegant Japanese Garden Lobby. Spacious Dining Room Large Eat-In Kitchen, Storage lovers dream six large built-in closets plus two spacious walk-in closets for maximum storage capacity. Excellent Rec. Facilities Underground Visitors Pks 24Hrs Security, Mckee And Earl Haig School. Concierge, Ez Showing This Luxury Home Fully Loaded with High-End Features! The seller can provide a Vendor Take-Back (VTB) mortgage. (id:60626)
Target One Realty Point
11486 81a Avenue
Delta, British Columbia
This is a bright 2 story single family home on an extensive 12,460 sqft lot in the heart of North Delta. The home features 3 bedrooms, 3 bathrooms, a sunken living room and a family room adjacent to the kitchen. An ideal location, your private back yard backs onto McCloskey Elementary grounds and you're only half a block away from North Delta Senior Secondary. All measurements and MLS data while deemed to be correct, cannot be guaranteed and should be verified by the buyer or buyer agent. (id:60626)
Royal Pacific Realty Corp.
431 28 Avenue Nw
Calgary, Alberta
Welcome to this stunning three-storey detached infill home, located in the peaceful community of Mount Pleasant, just a few blocks away from the serene Confederation Park. Thoughtfully designed by Marygold Homes, this exceptional property offers over 3,300 square feet of living space, featuring 4 bedrooms, 4.5 bathrooms, and TWO balconies—perfectly suited for families seeking both elegance and functionality in their everyday living space. The main level impresses with an open and spacious floor plan, beginning with a bright dining room at the front of the home that floods with natural light. The central kitchen is a chef’s dream, complete with full-height shaker cabinetry, a stylish tile backsplash, and a custom-built hood fan canopy. The oversized island, with a dual-basin undermount sink and bar-style seating, serves as the heart of the kitchen. The adjacent living room features an inset gas fireplace surrounded by a custom-built mantle, creating a warm and inviting atmosphere. The mudroom is thoughtfully designed with a built-in closet and bench for optimal organization, offering convenient access to the fully fenced backyard. On the second level, you'll find a bright bonus room, a secondary bedroom with a built-in closet, and a 4-piece bathroom. The exquisite junior-suite on this level boasts a spacious custom-built walk-in closet and a luxurious 5-piece ensuite, complete with a dual-sink vanity, tiled shower, drop-in corner tub, and separate toilet access. The third storey is dedicated to the impressive master-suite. With vaulted ceilings and large windows, the space feels open and airy. The master ensuite is a true retreat, featuring a dual-sink vanity, glass steam shower, large soaker tub, separate toilet access, and a capacious walk-in closet. Adjacent to the ensuite, a door leads to a private, south-facing balcony, providing a serene space to relax. A spacious loft/sitting area outside the master-suite is bathed in natural light and leads to the front, nort h-facing balcony, offering an additional outdoor escape. The fully finished basement offers a fourth bedroom, a 3-piece bathroom, and a large recreation room with a wet bar—perfect for family gatherings or entertaining guests. This exquisite home combines thoughtful design, spacious living, and luxurious finishes, making it a perfect choice for those seeking comfort and style in the heart of Mount Pleasant. **PLEASE NOTE: Property is not yet built; construction will start soon. Buyers can choose interior color selections (tiles, flooring, lighting, paint, etc.) at this time - contact listing agent for more info. Photos used in listing are of previously built home and are for reference/illustration purposes only (similar layout); exterior rendering is also only for reference/illustration purposes.** (id:60626)
Quest Realty
945 Shoreview Drive
Innisfil, Ontario
xExceptional Estate.. Minutes from r the Lake **Build Your Dream Mansion in Natures Embrace** Discover a rare opportunity to own an expansive parcel of pristine wooded land just steps from the lake. This remarkable property offers the perfect canvas to build a luxurious private estate or family retreat, surrounded by mature trees and the tranquil beauty of nature. Vast acreage provides endless possibilities for designing a custom mansion, guest house, or recreational amenities. Nestled in a quiet, wooded area just minutes from the water's edge ,ideal for lake lovers and outdoor enthusiasts. Natural Beauty & Privacy: Towering trees and lush foliage create a peaceful and secluded environment with year-round scenic views. (id:60626)
Homelife Frontier Realty Inc.
89 William Duncan Road
Toronto, Ontario
This stunning end-unit townhome on a premium corner lot offers over 2,000 sq ft of beautifully finished living space in one of Torontos most dynamic communities. Bright and airy, the open-concept main floor features rich hardwood flooring, a gleaming white kitchen with quartz countertops, upgraded appliances, and walk-out access to one of three private balconies - perfect for entertaining. Boasting 4 spacious bedrooms and 4 baths, this home is designed for comfortable, modern living. The expansive third-floor principal retreat is a true sanctuary, complete with two walk-in closets, its own balcony, and a spa-like 5-piece ensuite. A finished basement adds even more space, with a cozy family room and private 4th bedroom ideal for guests or a home office. Additional features include custom blinds throughout, a two-car garage with a convenient lift system, and thoughtful upgrades throughout the home. All of this in an unbeatable location just steps to the amenities of Downsview Park, TTC, subway, shopping, schools, and more. Move-in ready and packed with style this is city living at its best! (id:60626)
Keller Williams Realty Centres
2341 Lougheed Highway, Mt Woodside
Agassiz, British Columbia
Prime 5.51-acre RR1-zoned lot located on Lougheed Highway. A great opportunity to build your dream home or hold for future potential. Peaceful rural setting with easy access to major routes. Zoning allows for various rural residential uses"”buyer to verify with the District. (id:60626)
Royal LePage Little Oak Realty
236 Kilspindie Ridge
Ottawa, Ontario
Welcome to this exceptional Bungalow, masterfully crafted by an esteemed builder - Uniform Constructions "The Douglas w/Loft"-4 Bdrms & 4 Full Baths. Grand front porch is a signature feature of this bungalow and an invitation to experience this remarkable home. This original owners residence is a show-home, offering nearly 2,000 sq. ft. on the main level & almost 900 sq. ft. loft, in the prestigious, Orchard community at Stonebridge Golf Course.You are welcomed by a grand Foyer w/elegant ceramic tile & sweeping hdwd flrs that extend throughout the main floor, stairs, loft & upper hall. The homes open-concept design is anchored by a stylish kitchen, featuring a striking 10' quartz island, stainless steel appliances & custom cabinetry. The kitchen flows seamlessly into a sunlit Great Room, where a soaring shiplap fireplace creates a dramatic & inviting focal point.The main flr boasts 2 bdrms, incl. a luxurious Primary Suite w/2 custom-built closets & a spa-inspired ensuite. Main-level laundry. A stunning home office off the foyer provides a quiet work retreat. 9-foot ceilings throughout the main floor & vaulted ceiling to the loft, provides an airy, light-filled atmosphere.The loft provides 2 bdrms, a full bath & lounge area.The exceptional lower level is custom-built to accommodate a Golf Simulator, laser shooting range, and other sports, doubling as a movie theatre. A lounge area is perfect for viewing the simulator. The lower level features; games area & bar, a gym, sound dampened music room, full bath & expansive storage.The back yard features a large deck w/gazebo, no rear neighbours and the front yard has widened interlock driveway & complimentary garden.The home is located on a quiet street across from a park, offering easy access to Stonebridge's 18-hole golf course and scenic park trails. Over $300,000 in upgrades, widened two-car garage, and show-home quality finishes throughout make this a rare opportunity in one of Ottawa's most sought-after communities. (id:60626)
Real Broker Ontario Ltd.
46 Teal Crescent
Vaughan, Ontario
Prime location in Vaughan at Vellore Village community! Corner lot Detached Home w/3 bedrooms 4 bathrooms single garage & double driveway without sidewalk fit 3 cars approximately 2,137 square foot! 9Ft Ceilings On Main Floor &17 Ft Ceilings In Family Rm With Lots Of Windows! Hardwood all through on main & 2nd floor! Gas fireplace at family room! North/South facing w/lot of sunlight & extra large corner lot! Newly modern kitchen w/granite countertop, marble floor, double sink, granite backsplash, & double sink combined w/breakfast area overlooking backyard! Lot lot windows on main floor w/California Shutters! Juliet Balcony In Primary Bedroom w/4 pcs bathroom & walk-in closet! 2nd Bathroom on 2nd floor sink & bathtub w/toilet seat are separated! Oak stairs w/Wrought Iron Railings. Finished Basement w/2 pcs bathroom, cold room, & windows! Close to parks, schools: Vellore Woods Public School (Grade JK-8) & Tommy Douglas Secondary School (Grade 9-12), Public Transit, Vaughan Metropolitan Centre, Walmart Supercentre, The Home Depot, McDonald's, Tim Hortons, Church's Texas Chicken, Major Mackenzie Medical Centre, and Hwy 400 & Hwy 407. (id:60626)
Homelife New World Realty Inc.
2300 Lozenby Street
Innisfil, Ontario
Stunning Over 3000 Sq Ft Corner Unit Home with Over $200K in Upgrades! This Immaculate Property Features An Enclosed Office with Double Privacy Doors, Elegant Wrought Iron Railings, and Upgraded Porcelain Tile Throughout the Main Floor. The Custom Renovated Powder Room Adds a Touch of Sophistication. The Fully Renovated Kitchen is a Chefs Dream, Showcasing High-End Extended Cabinetry, a Spacious Extended Island, Quartz Counters and Backsplash, a Built-in Wine/Mini Fridge, And a Wet Bar/Server Area. Equipped With Premium Matte Stainless Steel KitchenAid Appliances, Including A Built-In Wall Oven, This Kitchen Combines Luxury And Functionality. Upgraded Luxury Fixtures are Found Throughout, Including a Grand Chandelier and Dimmable Pot lights for Ambiance Control. The Renovated Laundry Room Offers Ample Storage with Large Cabinets, a High-End Samsung Washer/Dryer Set, an Upgraded Stainless Steel Sink and Faucet, Quartz Countertops, and a Wall-Mounted Drying Rack. The Heated and Insulated Garage Boasts Epoxy Flooring, Overhang Storage, and Custom Cabinetry. Enjoy the Oversized Basement Windows, Bringing in Abundant Natural Light. Step Outside To a Fully Landscaped Backyard Featuring a Large Patio, New Sod, a Newer Fence, and a Playground Perfect For Entertaining and Family Fun. This Exceptional Home Is Truly Move-in Ready and Packed with Premium Finishes Throughout! (id:60626)
Exp Realty
14116 88 Avenue
Surrey, British Columbia
Welcome to Beautiful Rancher on huge 8323 sqft lot, with a potential for future MULTI-FAMILY development including a 4-Plex (check w/city), this home offers 5 bedrooms & 2.5 baths with a good sized family room opens to a covered deck in the back yard plus a large driveway can fit 4 cars plus a spacious double garage. A walking distance to beautiful Bear Creek Park, Surrey Art Gallery, Temple, and buses on 88 Ave. Enver Creek Secondary and Brookside Elementary are 5 minutes drive away. Located in a highly developing area with potential for future development under the proposed Fleetwood Plan. The close proximity to the new Skytrain station will add value in the future. Perfect for investors or families looking for this large lot in highly sought-after neighborhood of GREEN TIMBERS area. (id:60626)
Team 3000 Realty Ltd.
7835 108 Street
Delta, British Columbia
VIEW lot in Canterbury Heights featuring a 3-bedroom + Den (easily can be converted back to 4th bedroom), 2 full baths rancher on a 70x120 (8,400 sq ft) lot with stunning vistas views of water, city & Burns Bog (on a NEW built). Located on a quiet street in one of North Delta's most desirable neighbourhoods, behind Sungod Rec Centre, this type of property do not come by easily in this family oriented neighborhood. Build your 3 level dream home, gently sloped lot offers excellent potential for a custom build to maximize views. Walk to Gray Elementary, Sands Secondary, Sungod Rec & Mackie Turf Field. Only few minutes drive to Alex Fraser Bridge and Scott Road. Wheelchair friendly home with Elevator. (id:60626)
RE/MAX Performance Realty
14 Hillock Place
Toronto, Ontario
This recently Fully Renovated Detached <> on main floor +3 Bedroom in basement Bungalow Is Just Waiting For A New Owner To Move-In. List Of Renovations Include Upgraded Kitchen W/ Quartz Countertop. Upgraded Washrooms, Upgraded Bedrooms, Newer Laminated Flooring, Newer Furnace, Newer Windows, And Upgraded Elf. A Very Nice Backyard With Access To Park That Has A Walking Path, A Creek, And Parkland Basement Potential For Rental Space. Just Come And See. ** Nitharson Muthukumarasamy (id:60626)
RE/MAX Ace Realty Inc.
E 4420 Albert Street
Burnaby, British Columbia
Rare, Large, Spacious (3) Level Renovated and Updated Townhome Available in the Popular Vancouver/Burnaby Heights Area! 2456 Sq Ft Total Indoor + Outdoor Space. (4)BD (3)BA, (1)Garage+ Visitor Parking with Large Patio and Brand New Balcony. Well Built with many Renovation's and Upgrades such as Full Kitchen Reno, Full Bath Reno, new Light Fixtures, Smart Lights, Smart Thermostats, Freshly Painted Upstairs, all Windows Screened and Many More! Don't miss this Rare Opportunity to Live in the amazing Vancouver/Burnaby Heights Area @Only $726/sq ft! Desired neighbourhood in close proximity to Safeway, Shops, Transit, Parks, Popular Restaurants, Community Centres, Top-Rated Schools, 10MIN Drive to SFU and 1/2Block from R5 Bus on Hastings. Easy To Show. OPEN HOUSE SAT JUNE 21@12:30-2:30PM. (id:60626)
RE/MAX Select Properties
7267 Windbreak Court
Mississauga, Ontario
Stunning 3+1 Bedroom Detached Home in a Prime Neighbourhood! This beautifully maintained home features a welcoming foyer with elegant wainscoting, a stylish staircase & a convenient powder room. Spacious living/dining area with crown moulding & a stone feature wall. The modern kitchen & breakfast area boast quartz counters, crown moulding & stainless steel appliances. Upstairs offers 3 generous bedrooms with hardwood floors. The primary includes a walk-in closet & 2-pc ensuite. The finished basement with a seperate entrance includes an in-law suite with pot lights, stainless steel appliances, laminate flooring, a built-in fireplace, a 4-pc bath & a large bedroom. Furnace (2021), Windows (2018)! (id:60626)
Realty One Group Flagship
8082 112 Street
Delta, British Columbia
Impeccable two level home situated in the highly sought-after Scottsdale neighbourhood. This elegant home features 5 bedrooms, 2.5 bathroom, and spans 1875 square feet on a spacious 5800 plus square foot lot. The large kitchen boasts newer countertops, backsplash and stainless steel appliances. The expansive backyard and inviting deck provide the perfect setting for leisurely outdoor activities and delightful summer gatherings. workshop/shed, a convenient 1-car garage, and ample parking space for multiple vehicles. Conveniently located near premier schools, lush parks, the renowned Sungod Rec Centre, and many dining and shopping options, all just moments away. (id:60626)
Macdonald Realty (Delta)
14 Riverside Place
Cochrane, Alberta
A Singular Offering in Cochrane’s Most Discreet River-EnclaveLocated on a rarely offered street with fewer than twenty homes, this custom two-storey walkout blends architectural precision with everyday comfort, style and design Enjoy direct access from your back yard or the neighbourhood path only a moment away to the Bow River pathway system and the full amenity offering of downtown just moments away, this home is tucked into the landscape, quietly positioned to offer both connection and retreat. Cape Cod–inspired in form and function, the exterior presents in Hardie Board siding, thoughtful dormers, and a statement-making apricot front door that hints at the originality inside. Every detail—every line, joint, texture, and tone—has been meticulously selected and custom built, beginning with a complete architectural rebuild on laminated structural beams, and flowing through to the check-valved basement plumbing system. Inside, nothing has been overlooked. The kitchen is functional art, with Fisher & Paykel drawer dishwashers, integrated appliances, a bespoke range hood, and carefully proportioned windows that frame views and soften light throughout the day. Subtle choices—like millwork that carries across transitions, wallpaper that reappears discreetly inside closets and even on a single wall in the garage—show the designer’s hand in every corner. The main floor is open yet grounded, centered around the glass-panel staircase railing (valued at $25K) that creates continuity across levels. There are four bedrooms total, including two with private ensuites, and the walkout lower level is bright, welcoming, and ideal for guests or multigenerational living. This home was built using traditional stick-frame construction—a method that relies on on-site framing using high-grade dimensional lumber. Unlike modular or trussed building techniques, stick-built homes offer full control over every stage of the build, ensuring greater precision, customization, and structural inte grity. In this home, the stick-built method allowed for the integration of cathedral ceilings, tailored rooflines, and the kind of refined, design-driven detailing that simply can’t be achieved in factory-built systems. It's a construction choice rooted in craftsmanship and quality, valued for its durability, flexibility, and the longevity it imparts to the structure itself. For buyers who appreciate homes that are engineered with intention and built to stand the test of time this foundational choice is as meaningful as any finish or fixture. Outside, the grounds have been professionally landscaped with over $50,000 invested in natural stone, mature trees, curated plantings, and seamless outdoor living spaces. The saltwater hot tub is tucked into its own private zone, ready to extend the seasons. This is a home that exists outside the expectations of the local market. From the Cape Cod lines to the incredible location, this home offers something that cannot be duplicated. See multimedia links. (id:60626)
RE/MAX Realty Professionals
403 1628 W 4th Avenue
Vancouver, British Columbia
Relax in this one-of-a-kind 2-bedroom Penthouse with a large rooftop terrace and stunning city views. Designed with no wasted space, it features spacious bedrooms with a walk-in closet, a gourmet kitchen with Miele appliances, a gas cooktop, glossy white cabinetry, and an island with a built-in microwave. 1 parking stall, and 1 sports cage (locker). Close to transportations and minutes to downtown. Centrally located in the desirable False Creek/Fairview neighborhood, W 4th Avenue´s lively shops and restaurants are at your doorstep, with Granville Island, Kitsilano, and the seawall just a short walk away (id:60626)
Grand Central Realty
8841 140a Street
Surrey, British Columbia
Location! Bear creek area, 2 level family house, 7000 sq. feet Lot with 6 bedrooms 3 bathrooms, 3 bedroom basement suite with separate entry, POTENTIAL of another 1 ROOM SUITE or keep one room for upstairs. Big sundeck, huge backyard, lots of parking. Beautiful family home in the heart of Surrey, Fully finished bsmt, hot tank and furnace. Super convenient location near to schools, transit, and shopping mall. Walking distance to Bear Creek Park, Sikh temple, Hindu temple, and Church, its beautiful layout, MUST SEE! Open House Sunday (July 20) 2:00- 4:00 PM (id:60626)
Century 21 Aaa Realty Inc.
Lot 16 - 33 Mckernan Avenue
Brantford, Ontario
Ravine Lot with Contemporary Elvation - 3,159 Square Feet 5-Bedroom 4 Bathroom Home In Brantford Backing Onto A Scenic Ravine On A 40 Feet By 120 Foot Lot! Welcome To Your Dream Home! This Stunning, Brand-New 5-Bedroom Residence In Brantford Offers The Perfect Blend Of Luxury, Comfort, And Nature All Nestled On A Ravine Lot For Added Privacy And Breathtaking Views. Over $113,000 In Upgrades! Step Inside And Experience High-End Finishes Throughout, Including A Gourmet Designer Kitchen Fully Upgraded With A Gas Stove, Premium Cabinetry, Quartz Countertops, And A Spacious Island, Perfect For Entertaining. Engineered Hardwood Flooring Featured On The Main Floor For A Sleek, Modern Feel. Natural Oak Staircase A Timeless Statement Piece That Enhances The Homes Elegance. Contemporary elevation, Ensuring Durability And Curb Appeal For Years To Come. 9-Foot Ceiling Basement Offering Endless Possibilities, With A Rough-In For A 3-Piece Washroom And Upgraded Oversized Windows For Natural Light. Upgraded 200 AMP Service Ready To Accommodate All Your Modern Electrical Needs. Prime Location In Brantford Enjoy The Tranquility Of Ravine Living While Being Just Minutes Away From Schools, Shopping, Parks, And Highways. Whether You're A Growing Family Or A Savvy Investor, This Home Offers Unmatched Value And Sophistication In One Of Brantford's Most Sought-After Communities! Move In Today And Make This Exquisite Home Yours! Schedule A Private Viewing Before It's Gone! Floor Plan - ADONIS 6 (NG40-0006-C-2B 2-4) ELEV C OPT 5 BED (id:62611)
Royal LePage Real Estate Associates
369 Paris Road
Brantford, Ontario
Location, location! This development site is in a prime location and is currently in the stages of rezoning for commercial use. It is located within the new City of Brantford expansion boundary. The Prestige Employment zoning offers a wide range of possibilities. The property, which is just under 2 acres, is situated on Ontario Hwy #24, the main corridor connecting Paris to Brantford, AND a 30 second drive to Highway #403 access. It offers more than 500 feet of high-visibility frontage on Paris Rd./Hwy #24. Future plans for this location include a municipal water main project planned for between 2024 - 2029 (id:60626)
RE/MAX Twin City Realty Inc
148 Concession 12 Townsend
Waterford, Ontario
Nestled on a prime 2-acre setting between Waterford & Simcoe, this one-owner custom-built brick ranch from 1993 at 148 Concession 12, Waterford, offers a tranquil retreat with stunning views of farmers' fields. Boasting over 2,000 square feet of main floor living space, this home features a spacious eat-in kitchen with sliding doors to the rear covered porch and pool area, a formal dining room, a cozy family room with a gas fireplace, and an office with a separate entrance and a convenient 3-piece bathroom - perfect for those working from home. The main floor includes two guest bedrooms, a 4-piece bathroom, a large primary bedroom with a walk-in closet and a private 3-piece ensuite bathroom complete with a jacuzzi tub and a skylight. Additional highlights of this property include inside access from the attached 2-car garage with walk-up stairs from the basement, a main-floor laundry room, and a basement level with a 4th bedroom and partially finished recreation and games rooms - awaiting your personal touch to complete. Beyond the main residence, a detached barn provides ample storage space and opportunities for hobbies or home-based businesses. Situated just a short drive away from shopping and amenities, this property offers the perfect blend of peaceful rural living and convenient access to urban conveniences. (id:60626)
Progressive Realty Group Inc.
83 Royal Oak Drive
Brantford, Ontario
Welcome to 83 Royal Oak Drive, a recently re-designed residence nestled on a quiet cul-de-sac on a mature, tree-lined enclave. Situated on an expansive 71x208 foot ravine lot, this lovely residence offers a rare combination of privacy, serene nature, and elegant indoor/outdoor living. Meticulously designed with functionality and style in mind, this 2,875 square foot home above grade showcases vinyl plank flooring throughout the main and upper levels complimented by porcelain tiles in all the bathrooms and laundry room. The kitchen being the heart of this home is sure to impress with durable quartz countertops, custom cabinetry, stainless steel appliances, and a generously sized centre island perfect for meal prepping and gathering around. The window wrapped breakfast area overlooks the large backyard and opens up to a raised deck for alfresco dining or tranquil mornings and evenings. Step into your cozy sun-filled family room elevated with a gas fireplace, oversized bay windows, and french doors that enable seamless flow through the main living spaces. Above, 4 spacious bedrooms with their own captivating design details await with a 4-piece shared bath providing comfort and relaxation for 3 of the bedrooms. Step into the primary suite showcasing a walk-in closet and a luxurious 5-piece ensuite with freestanding tub, glass-enclosed shower, gold accents, and refined porcelain tile. The beautifully designed lower level with oversize windows offers flexible living arrangements, including multi-generational living, with a large recreational room, a designated home office, a guest bedroom, a 3-piece bath, a cold room, a bonus room, and extra storage for all of your possessions. Encircled by beautiful mature trees and backing onto the ravine makes this home a serene retreat for residents and guests alike. A rare offering for those seeking a move-in ready family home situated on a private setting and with a total living space of 4,000+ square feet. (id:60626)
Sam Mcdadi Real Estate Inc.
830-890 Fourth Avenue
Prince George, British Columbia
7 Individual Warehouse Units 830-890 4th Avenue, taking up most of a whole block on 4th Avenue. Back alley and each unit has a fenced yard. Units 890 and 880 are rented together and there is a tenant taking both 830 and 840. Two other units have individual tenants and one unit is under construction and needs some upgrades. Full package of information available. This is a great opportunity to own a building that cash flows and has a big upside. (id:60626)
Team Powerhouse Realty
1535 Baikie Rd
Denman Island, British Columbia
Tucked away in one of Denman Island’s sweetest neighborhoods, this charming 1,900 sqft Cape Cod-style home invites you to slow down and savor island life. The home features an additional 940 sqft 6’3’’ finished basement, a welcoming covered porch perfect for rainy day coffees, and tons of curb appeal. Set on a peaceful half-acre there’s plenty of room for gardens, guests, or future dreams. Just a short stroll to 64-acre Fillongley Park and a beautiful swimming beach. This is the ideal blend of rural lifestyle while still feeling connected to community. You can relax knowing your home is easily maintained, well-insulated, and move-in ready. This lot has its own well and septic system, plus extras like an attached garage, a detached workshop, and backup generator wiring. Whether you’re looking for a cozy full-time home or a weekend retreat, this little slice of Denman Island is ready - just for you. An additional fully serviced half-acre lot w/RV parking is also for sale MLS 985996. (id:60626)
RE/MAX Ocean Pacific Realty (Crtny)
2-946 Dansey Avenue
Coquitlam, British Columbia
Luxury Living in Coquitlam - Brand New Duplex This West Coast-inspired 1/2 duplex, completing End of 2025, offers the perfect blend of elegance and functionality-with no monthly maintenance fees. Located on a quiet, family-friendly street, this home features soaring 9-foot ceilings, a versatile bedroom/flex space with a full bath on the main floor, and three generously sized bedrooms with two full baths upstairs. Every detail exudes sophistication, from quartz countertops and high-end appliances to air-conditioning, HRV, and a cutting-edge security system. EV parking and expansive private outdoor spaces make it ideal for entertaining and everyday living. Nestled in the highly sought-after Lord Baden-Powell Elementary and Centennial Secondary school catchment, this is a rare opportunity to own a thoughtfully designed home that truly stands out. (id:60626)
Royal Pacific Realty Corp.
4 Rail Trail Court
Georgina, Ontario
RARE MAIN FLOOR IN-LAW SUITE! Stunning Brand new detached two-storey home, located in the desirable community of Georgina, Ontario, offers a harmonious blend of modern sophistication and comfort with soaring 10 Ft Ceilings on the main and 9 Ft on the second floor. Backing onto a ravine, this property ensures both privacy and picturesque views, providing an ideal retreat from the hustle and bustle of daily life. Featuring Five spacious bedrooms, each with its own walk-in closet, this home is designed to offer ample storage and personal space for every family member. The master suite provides a luxurious sanctuary, while 4 beautifully appointed bathrooms enhance the home's elegance and functionality. Additionally, the fifth bedroom on the main level can be used as an office or an in-law suite. The chef's kitchen, brand new Stainless-Steel Samsung High-End appliances, with a functional back kitchen, is a dream for culinary enthusiasts, while the mudroom provides added convenience for everyday use. The open and airy main floor boasts a cozy family room, a formal dining room, offering versatile spaces for relaxation. With a double garage providing generous storage and parking, this home is a perfect blend of luxury and practicality. Thoughtfully designed and impeccably crafted, this Georgina property offers an unparalleled living experience for those seeking both style and comfort. (id:60626)
Save Max Regal Realty
1005 Laidlaw Avenue
Gravenhurst, Ontario
Step into luxury with 'The River View', where outstanding design meets unparalleled tranquility. As you enter this custom-built home, you'll be immediately captivated by the stunning great room, featuring a grand wall of windows that frame picturesque river views and a striking granite stone fireplace that exudes warmth and elegance. This expansive open-concept residence includes 3 spacious bedrooms and 2.5 well-appointed bathrooms, offering ample comfort and privacy for family and guests. The versatile loft space is perfect for a cozy reading nook, complementing the home's generous layout designed for both relaxed living and entertaining. The property also boasts an incredible detached garage with 500 square feet of additional living space. This versatile area can easily be transformed into your dream home office, a creative art studio, exercise room or a charming bunkie for guests and grandchildren. Embrace the serene beauty of the Severn River with over 20 km of tranquil waters to explore. Enjoy picturesque sunsets by the firepit or unwind in a Muskoka chair, soaking in the sought-after western exposure. Conveniently located with easy access to Highway 11 and Washago, this Muskoka property is perfectly positioned just 15 minutes from Gravenhurst and Orillia. It is also the closest home in all of Muskoka to the GTA offering the perfect blend of peaceful seclusion and easy accessibility. Experience the ultimate in riverfront living at 'The River View' - a rare gem where luxury meets nature. (id:60626)
RE/MAX Professionals North
17 Mair Mills Drive
Collingwood, Ontario
Executive home on Mair Mills Estates with legal ground floor accessory apartment located close to trail system, Blue Mountain and downtown Collingwood. Main level accessory apartment features 3 bedrooms, office, 4 piece bathroom, laundry and an open plan living/dining/kitchen area with 4 season sunroom (heat & a/c), screened porch and walkout to spectacular backyard featuring deck and hot tub. The 2nd level features 3 bedrooms (one currently used as an office), guest bathroom, primary ensuite with walk in closet and laundry, combined living/dining area and beautiful kitchen with island which is open to the family room. Access to balcony over garage from living room and spacious deck with access off both primary bedroom and kitchen. Two car garage with tons of storage is accessible by both levels and there is parking for 4 cars on the driveway. The fenced yard has been extensively landscaped and features 30 ft. of raised garden beds and sprinkler system. (id:60626)
Sotheby's International Realty Canada
221 Jensen Court
Ottawa, Ontario
Welcome to 221 Jensen Court, a breathtaking 4+1 bedroom, 3.5-bathroom luxury home nestled on pie-shaped lot in one of Carps most sought-after neighbourhoods. Tucked away in a quiet court, this stunning home is finished top to bottom with high-end finishes, offering exceptional living spaces inside and out. Designed for comfort and elegance, the main level features rich hardwood flooring throughout, a beautifully appointed kitchen with high-end finishes, a formal dining room, and a bright, spacious living area. Cozy up beside the double-sided gas fireplace, which adds warmth and charm to both the living room and the convenient office, an ideal space for working from home. Upstairs, the primary suite is a true retreat, featuring double closets and a breathtaking double-sided fireplace that extends into the spa-like ensuite. Unwind in the luxurious soaker tub as the soft glow of the fire creates a serene and relaxing atmosphere.The fully finished lower level is perfect for multi-generational living or hosting guests. With a spacious bedroom, full bathroom, wet bar, and a cozy gas fireplace. Whether you're enjoying a movie night or entertaining friends, this level has it all. Step outside to your backyard oasis, where a fully fenced yard, mature gardens, and a new deck provide the perfect setting for outdoor entertaining or quiet evenings under the stars. This home has it all, space, style, and incredible features you wont find just anywhere. Don't miss your chance to make it yours! List of updates: fenced back yard (2025) new back deck (2025), Fresh landscaping (2025)laminate flooring (2019), fridge (Dec 2024), washer and dryer (2025), slide in stove/oven (2019), dishwasher (2018), paint (2023/2025), endless pool (2016) (id:60626)
Real Broker Ontario Ltd.
2 Kitson Street
Mount Pleasant, Ontario
Welcome to 2 Kitson Drive in the heart of Mount Pleasant — one of Brant County’s most sought-after villages, just steps from the iconic Windmill Country Market and the renowned Devlin’s Country Bistro. This custom-built home is the perfect blend of charm, craftsmanship, and modern luxury. With 3 spacious bedrooms and 2 full bathrooms, it offers a functional layout ideal for families, retirees, or anyone dreaming of small-town living without compromise. The primary suite is a true retreat, featuring a massive walk-in closet and a spa-inspired ensuite bath with double sinks, a large glass shower, and a deep soaker tub. Soaring cathedral ceilings in the great room flood the space with natural light, while the chef’s kitchen is the centerpiece of the home, finished with premium Cambria quartz countertops, a large island, and high-end cabinetry—perfect for entertaining. This home was built to the highest standards, with full spray foam insulation, a 200-amp electrical panel, and manifold systems for both plumbing and gas—ensuring efficiency, safety, and long-term peace of mind. Outside, the detached workshop is a standout feature: fully serviced and ideal for a home business, gym, man cave, or creative studio. It also includes a loft area for additional storage or potential finishing. Enjoy the peaceful, walkable lifestyle of Mount Pleasant, where charming cafes, scenic trails, and a warm community await. Homes like this rarely come to market—don’t miss your chance to live in the village everyone dreams of calling home. (id:60626)
Real Broker Ontario Ltd
6054 Route 105
Waterborough, New Brunswick
Embrace a unique and lucrative opportunity to own a fully operational glamping business set on approximately 85 acres of picturesque land with breathtaking views of Grand Lake. This property offers the perfect blend of luxury and nature, making it an ideal destination for those seeking a memorable and relaxing getaway. The property consists of 3 domes (411 sq ft each), 7 domes (539 sq ft each) and 1 large dome (1901 sq ft). The large dome offers flexibility for future expansion or additional guest accommodations. Each dome comes fully equipped with a heat pump, pellet stove, wood-burning hot tub, full kitchen, and full bathroom. An equipment and tool storage garage ensures all maintenance needs are met. Dedicated laundry and electrical buildings provide added convenience. Enjoy 3.5 km of scenic hiking and snowshoeing trails winding through the property. Take advantage of the public beach and boat launch just across the road for endless water activities. Don't miss this chance to own a thriving glamping business in a prime location. Whether you're looking to invest in a profitable venture or seeking a lifestyle change surrounded by nature, this property is an exceptional find. (id:60626)
Exit Realty Advantage
RE/MAX East Coast Elite Realty
11455 139a Street
Surrey, British Columbia
Investors and Builders Alert. This renovated 7-bedroom home sits on a spacious 8,219 sq. ft. lot in Bolivar Heights, offering breathtaking views of the North Shore Mountains, Fraser River, and city lights. The home features updated bathrooms, kitchen, and flooring. The main floor boasts bright, open-concept living areas filled with natural light. The walk-out basement suites, each with a separate entrance, provide flexible living options for any family setup. Outside, enjoy an enclosed sunroom, a multi-level sundeck, a covered patio, and a generous backyard. Located in a family-friendly neighbourhood with convenient access to top-rated schools, shopping, and major transportation routes. (id:60626)
Century 21 Coastal Realty Ltd.
900 Fourth Street
Mississauga, Ontario
A Great Buy For Builders, 2 Lots For The Price Of One. This Property Is Zoned Rm1 And Does Allow For Semi-Detached Homes To Be Built On This Property. Buy It Now And Build In The Summer! ************ Vendor Will Hold A Mortgage At A Reasonable Interest Rate, This Can Be A Great Help For Any Buyer And Builder!**********. Survey Attached **EXTRAS** Please Book Apt, Before Walking Property. (id:60626)
RE/MAX Professionals Inc.
Pt Lt 3 County Rd 45
Hamilton Township, Ontario
Stunning 90-Acre Property with 40 Acres of Cultivated Land Build Your Dream Home & Farm!Located just 10 minutes north of Cobourg, this breathtaking 90 plus-acre property offers the perfect blend of country living and convenience. With 40 plus acres of cultivated land, you have the opportunity to create your dream farm, grow your own crops, or enjoy the scenic beauty of the surrounding rolling hills.This expansive parcel of land is ideal for anyone looking to build their dream home, whether you envision a spacious estate or a peaceful retreat. The rolling hills provide privacy, stunning views, and the space to create the life you've always dreamed of. Whether you're an aspiring farmer or simply want to embrace the tranquility of nature, this property offers endless possibilities. Don't miss your chance to own this rare gem just minutes from Cobourg! (id:60626)
Royal LePage Proalliance Realty
174 Andrew Park
Vaughan, Ontario
Welcome to your finished 5-bedroom semi-detached backsplit, perfect for large families or those kids who want their own space. Once you enter the home, take the stairs to either your finished basement or up to a bright ceramics hallway and double closet, which leads to the large eat-in kitchen. The upper level, second floor has 3 bedrooms and a large bathroom. The main living room has a large picture window and an entrance to your balcony to enjoy the summer nights. The dining room combines with the living room and has hardwood floors. The dining room accesses the main floor kitchen with a large entrance connecting the 2, The smallstair case leads down to the lower level family room with a working fireplace ,side entrance and double closets.. There is also a bedroom and a bathroom to make it a great place for guests or the family get togethers. The family room leads to the insulated sunroom, .The sunroom has 2 entrances, plus a separate entrance that leads to the sub-basement apartment. From the lower level family room also leads your way down the back staircase to your finished Large family room with a non-working fireplace, but ready for an insert. The family room combines with a large eat-in kitchen with breakfast counter and a butler's pantry with shelving, convenient counters for appliances and storage, and a window for natural light. Vinyl flooring keeps the room cozy and warm, . The flooring continues down to the sub basement apartment, here you find a laundry room with laundry tub, a furnace room with high high-efficiency furnace and humidifier. The Large bedroom has a window, a closet, and an ensuite. Perfect little apartment with its own entrance. The Ravin backyard has a shed and is ready for a pool, playground, or garden. There are not many homes on the ravine so take advantage of the opportunity. Thanks for showing. (id:60626)
Royal LePage Terra Realty
107 5113 Byrne Road
Burnaby, British Columbia
Good location in Burnaby South industrial hub near Marine Way & Hwy 91 and Market Crossing. One grade level loading overhead door. Tenanted on both floors until mid 2028. (id:60626)
Royal Pacific Realty Corp.
32 2979 Panorama Drive
Coquitlam, British Columbia
Welcome to sought after Deercrest in Westwood Plateau. This 3 bedroom, 4 bathroom, 2,823 square ft townhome is a generous plan that blends comfort, space, and updates, including fresh paint and updated laminate floors. The main floor features formal living with a gas fireplace and dining area, a bright kitchen w/ample storage, a cozy family room, and a powder room. Upstairs offers two spacious bedrooms w/private ensuites, laundry plus a loft-style flex space ideal for a home office. The lower level expands your options with a bedroom, full bath, multi-use den and generous storage. Two balconies invite you to relax and take in breathtaking city and mountain views. Enjoy resort-style amenities including a pool, hot tub, gym, and clubhouse. Located near schools, shopping, transit, and trails. (id:60626)
Royal LePage Elite West
178 Millen Road
Hamilton, Ontario
Welcome to your dream oasis in the heart of Stoney Creek! This exquisite detached home combines modern elegance with outdoor leisure, perfect for families and entertainers alike. As you step inside, you'll be greeted by a bright and spacious open-concept living area featuring large windows that flood the space with natural light. The gourmet kitchen boasts stainless steel appliances, with a Gas Stove a chefs delight ,granite countertops, and a breakfast island, ideal for culinary enthusiasts. The adjacent family area boosts 15' soaring cathedral ceilings with a gas fireplace with custom cabinetry perfect for family gatherings and entertaining friends. Retreat to the serene primary suite, complete with a luxurious ensuite bathroom and walk-in closet space. Two additional well-appointed bedrooms in the lower level provide comfort and versatility, perfect for guests, children, or a home office. A beautifully designed family bathroom completes the interior. Step outside to your private backyard paradise! Premium rare 50' x 220' Lot, The custom-designed pool with stamped concrete glistens under the sun, surrounded by a stunning patio area that's perfect for lounging or hosting summer barbecues. The stylish cabana offers shade and convenience, featuring a built-in bar and lounge area for relaxing afternoons by the water. For sports enthusiasts, the property includes a basketball court, providing endless fun and fitness right at home. Whether you're shooting hoops or enjoying a swim, this outdoor space is tailored for a lifestyle of leisure and enjoyment. Plenty of Parking for 8 Cars, Situated in a friendly neighborhood, this home offers easy access to parks, schools, Hwy and local amenities. (id:60626)
RE/MAX Ultimate Realty Inc.
108 Lake Avenue N
Richmond Hill, Ontario
Gorgeous freehold executive end unit town home of about 2406 sq ft (as per builder's plan) located in friendly diverse Oak Ridges-Lake Wilcox community within minutes to Bond Lake/Lake Wilcox/community center/golf course, nature trails and easy access to City by GO Train/Highway 404. Close proximity to Yonge Street, offers seamless public commuting VIVA and YRT. This home boasts soaring 9' ceilings on both levels complimented by pot lights and gleaming wood flooring throughout. Spacious foyer leads you to a sunny open concept living/dining and chef style kitchen overlooking a professionally landscaped and fenced private yard with mature trees. Unique extras include a walk-out basement/8' ceiling basement/direct access from garage/2 walk-in closets/ground floor laundry/2-car driveway/cold cellar/plywood sub-floor/extra large kitchen pantry/ tons of storage and closets throughout/END UNIT. All existing appliances/water softener/electric light fixture and window coverings are included. (id:60626)
Right At Home Realty
2 Hidden Valley Close
Rural Clearwater County, Alberta
Welcome to your dream home! This exquisite 5-bedroom, 4-bathroom residence combines luxurious living with serene seclusion on an expansive 3.41-acre property. Located in a prestigious neighborhood, this property offers unparalleled privacy and luxury. Throughout the home, find premium materials and finishes that exemplify quality and sophistication. Entering the home you will notice a stunning open foyer and Spacious Living Area. Enjoy the generous living space including a dining area with high ceilings and lots of natural light, an open cozy family room with a fireplace, and stunning Kitchen with custom cabinetry, a spacious island, and a large pantry with access to garage for easy access. On the main level enjoy a dedicated office space ideal for remote work or study . Walking upstairs The master bedroom is a private retreat including a master bath with dual vanities and a gorgeous shower. Enjoy the large walk-in closet that not only is connected to the bathroom but also the laundry room which creates a seamless flow . Next walk through to two more bedrooms both including walk in closets that offer ample space and comfort, ideal for family and guests . Next a charming 4 piece bathroom close to bedrooms. Making your way downstairs you will first notice the open feeling and amazing walkout with an incredible view. The Basement Includes two more bedrooms as well as a 3 piece bathroom that has just been completed with stunning tile work. The family room has an incredible amount of space as well as the possibility to create a bar area with everything roughed in for completion. The Three-Car Garage is Spacious and convenient for vehicles and storage. Outdoor Entertainment is perfect for this home when you can Enjoy a beautifully landscaped yard with an extra large patio, perfect for entertaining while Experiencing the stunning views and tranquility. This home is surrounded by perfectly landscaped trees and lush greenery. This luxurious property offers a perfect blen d of comfort, elegance, and privacy. Located only 10 min from town and under 10 min to a beautiful lake close by. Don’t miss your chance to own this magnificent home and experience its beauty and charm firsthand! (id:60626)
Cir Realty
Lot 3 254 Street
Maple Ridge, British Columbia
Rare 5 acre, high and dry, treed lot in Websters Corner, awaiting your building ideas. Located on a low traffic street, in a quiet, and peaceful rural area yet only minutes to town. This property offers country lifestyle with city convenience. (id:60626)
Homelife Benchmark Realty (Langley) Corp.
976 Dunford Ave
Langford, British Columbia
Court Ordered Sale, price just reduced! Flexible MU2 zoned vacant property ideal for new commercial business or higher-density mixed use development. The MU2 (Mixed Use Residential Commercial) zone offers several commercial/residential uses including retail, fitness center, daycare, restaurant, office, medical, apartment and many more. Located in the heart of Langford this 7,962sq' lot is a 69.6' x 114.4' cleared and level rectangle. Draft OCP (Due by December 2025) identifies this as City Centre Development Permit Area envisioning mid rise up to 6 stories. Central access to Trans Canada and Hwy 14. Walking distance to downtown Langford shopping and services. Front faces south/south west. Court ordered sale, further information available for that process. (id:60626)
Nai Commercial (Victoria) Inc.
976 Dunford Ave
Langford, British Columbia
Court Ordered Sale, price just reduced! Flexible MU2 zoned vacant property ideal for new commercial business or higher-density mixed use development. The MU2 (Mixed Use Residential Commercial) zone offers several commercial/residential uses including retail, fitness center, daycare, restaurant, office, medical, apartment and many more. Located in the heart of Langford this 7,962sq' lot is a 69.6' x 114.4' cleared and level rectangle. Draft OCP (Due by December 2025) identifies this as City Centre Development Permit Area envisioning mid rise up to 6 stories. Central access to Trans Canada and Hwy 14. Walking distance to downtown Langford shopping and services. Front faces south/south west. Court ordered sale, further information available for that process. (id:60626)
Nai Commercial (Victoria) Inc.
427 Huntington Ridge Drive
Mississauga, Ontario
4 BR Detached in a desirable location, close to Square One. Basement with opportunity to finish to suit needs and preferences. Primary PR with ensuite bath and W/I closet. Roof, furnace and AC (new, under 5 years). House has a central air purification system. (id:60626)
Zolo Realty

