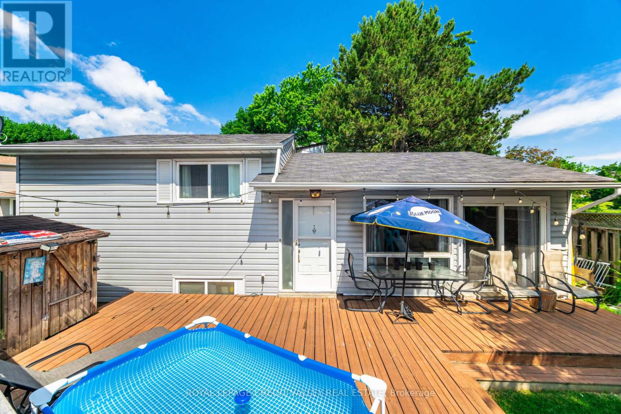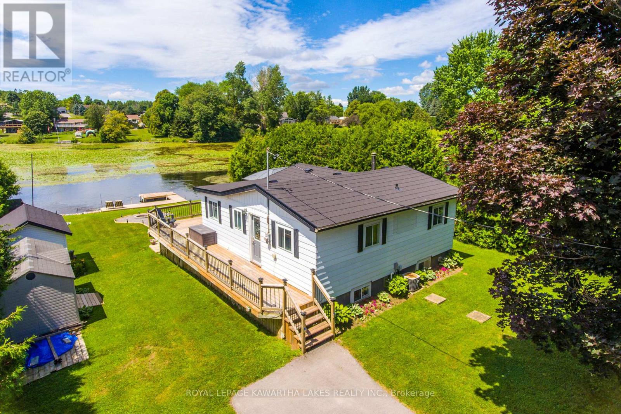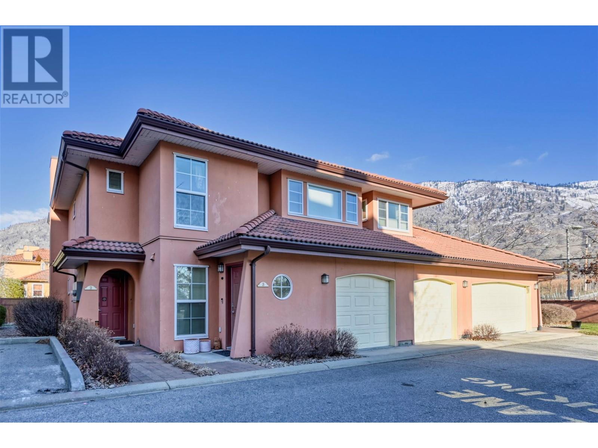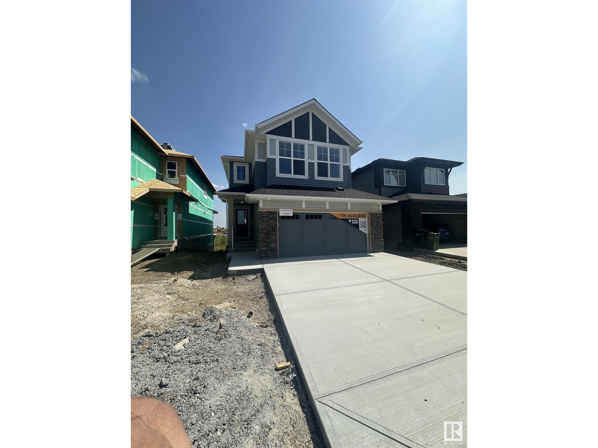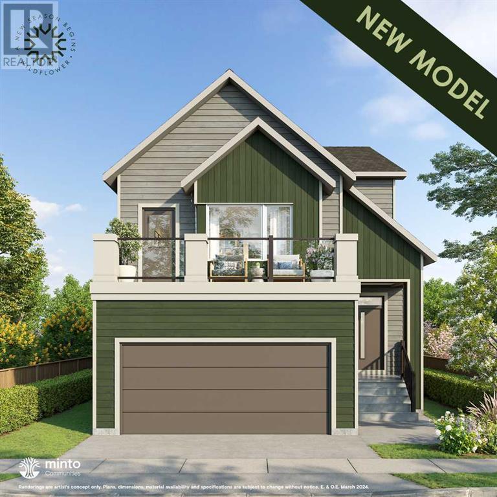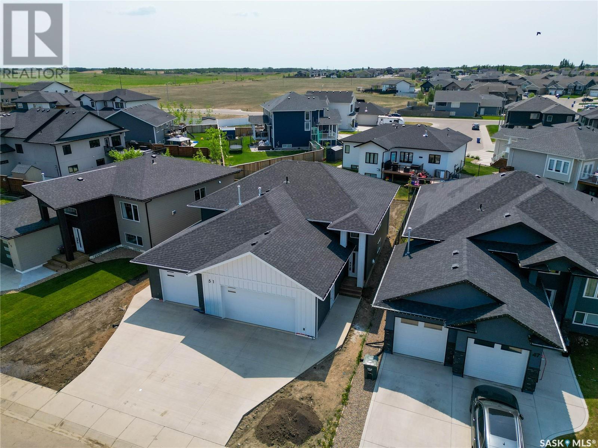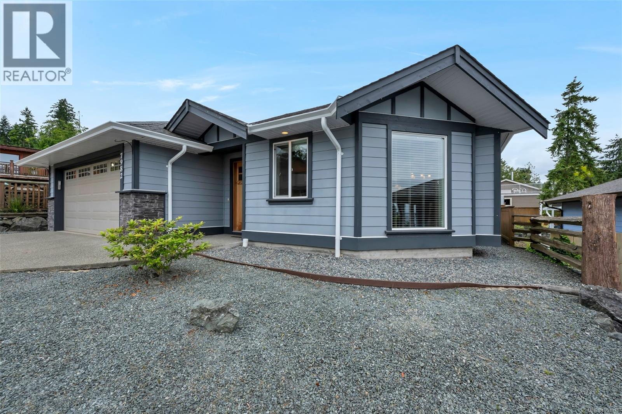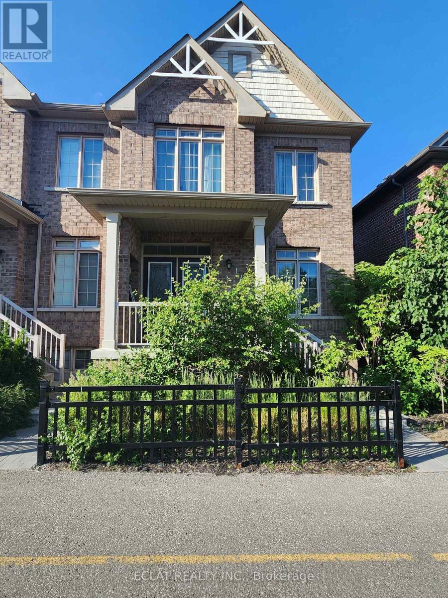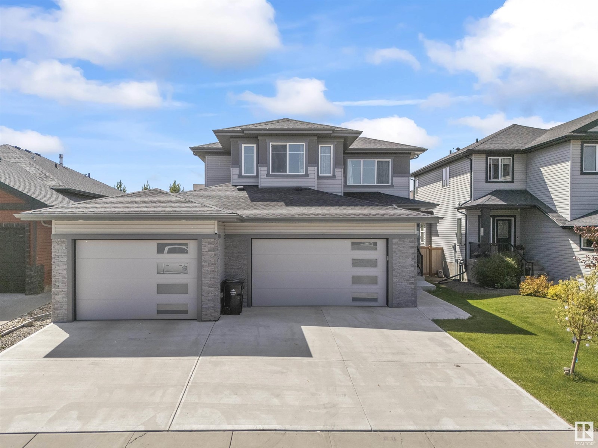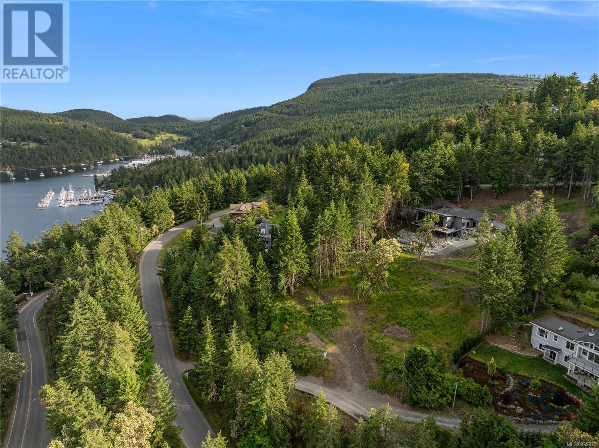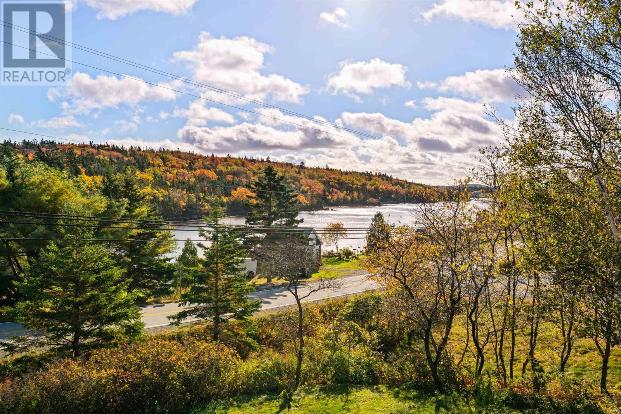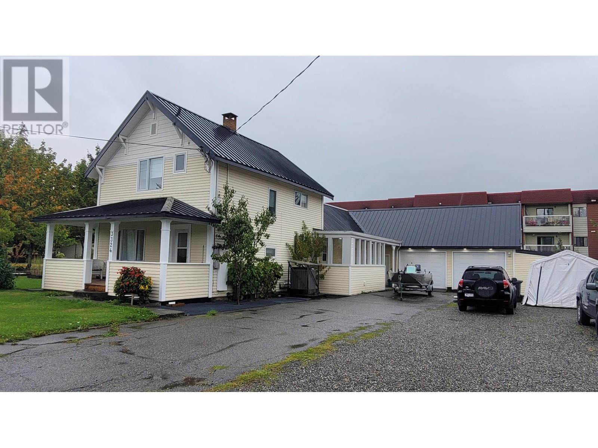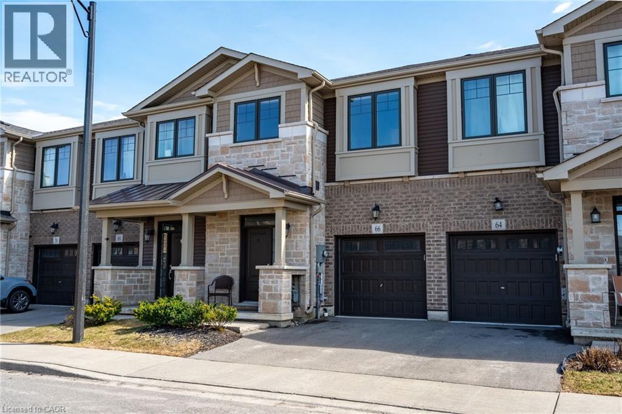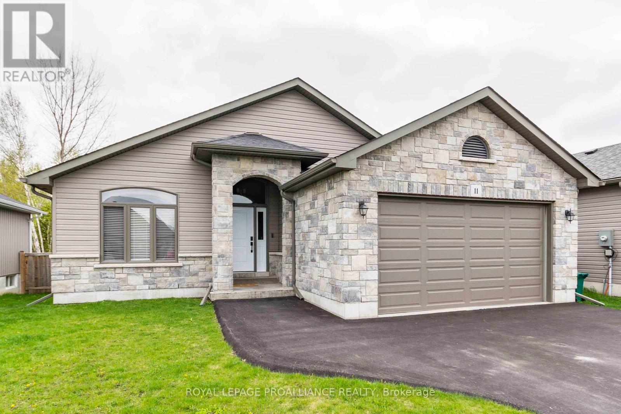25 Huntingwood Crescent
Brampton, Ontario
Walking Distance to Shopping (Bramalea City Centre) Library, Bus Routes, Howden Park, Schools... Only minutes away from Chinguacousy Park, Howden Rec Centre, Highway 410, 407 and Queen St. Great commuter's location. Open concept 3 Bdrm starter home. Hardwood floors in Living Room, Dining Room and all 3 Bdrms. L/R has large picture window and sliding doors out to sizable Wooden Deck/Fenced Yard. Dining Room is equipped with built in Coffee Bar with Bar Fridge and Floating Shelves. Kitchen has built-in Dishwasher adequate cupboard space. Upper level features 3 good sized rooms, 4 pc bath updated Dec 2024. Basement is finished with Rec Room, Pot Lights, Workshop plus Crawl Space for storage. Private Driveway accommodates 3 cars, no sidewalk. Freshly painted. Gas line hook for BBQ. Home is converted to gas furnace and central air conditioning. (id:60626)
Royal LePage Credit Valley Real Estate
28 Cadillac Boulevard
Kawartha Lakes, Ontario
Direct Waterfront on the Trent Severn Waterway! This updated 2+1 bedroom home is located on a quiet cul-de-sac & only 10 minutes to Peterborough. Economical Natural Gas, forced air heat plus a wood stove for those cold winter nights. Looking to downsize? This step saver home shows pride of ownership from top to bottom and has had many updates in the last several years including kitchen, bathroom, flooring, steel roof, furnace and floating docking system. Walkout from the basement to the beautifully manicured waterfront lot. Detached garage and paved driveway as well as several outbuildings for storage. Make the move to the Kawartha's today and live the cottage lifestyle with boating and fishing right off your own dock while still being close to town! (id:60626)
Royal LePage Kawartha Lakes Realty Inc.
7600 Cottonwood Drive Unit# 3
Osoyoos, British Columbia
Stunning 3-Bed, 3-Bath Townhouse in Osoyoos’ Premier Waterfront Community Welcome to this beautifully renovated townhouse, offering 3 bedrooms /3 bathrooms, nestled in one of Osoyoos’ most sought-after waterfront communities. With designer-quality finishes throughout, this home effortlessly blends style and comfort. Enjoy an open-concept living space with high-end materials, a fully upgraded kitchen, and an abundance of natural light flowing throughout. The spacious master suite is a true retreat, complete with a modern en-suite bathroom and ample closet space. Residents of this exclusive community have access to a host of premium amenities including a clubhouse, sparkling pool, and a private dock for waterfront enjoyment. Whether you're looking to relax by the pool, entertain guests in the clubhouse, or enjoy water activities right from your doorstep, this home offers the ultimate lifestyle in Osoyoos. This is a rare opportunity to own in one of the most desirable locations in the area. Schedule your private showing today (id:60626)
RE/MAX Realty Solutions
11707 102a Street
Fort St. John, British Columbia
* PREC - Personal Real Estate Corporation. Modern and impeccably maintained, this stunning home is tucked away in a quiet cul-de-sac in desirable Garrison Landing. Situated on the large lot, there's plenty of room to build a detached garage or shop, park your RV, and still have space to enjoy the outdoors. The main floor features 9' ceilings and a functional layout with 3 bedrooms, including a spacious primary with a 4-piece ensuite. Downstairs offers 2 additional bedrooms and a large rec room-perfect for family living. Complete with a heated attached garage, this home checks all the boxes! (id:60626)
Century 21 Energy Realty
276 Bayview Street Sw
Airdrie, Alberta
Welcome to 276 Bayview Street SW in Airdrie – a beautifully designed 1,969 sq ft front-drive home featuring an open-concept layout, double attached garage, and a spacious deck perfect for outdoor living. The main floor offers a bright, open living area, a stylish kitchen with a large walk-through pantry, a functional mud room, and a convenient half bath. Upstairs includes a luxurious master retreat with a 5-piece ensuite, two additional well-sized bedrooms, a full 4-piece bathroom, a versatile bonus room, and an upper-level laundry room for added convenience.The fully developed basement features a one-bedroom illegal suite with a separate entrance, its own laundry, a full bathroom, a good-sized living/rec room, a functional kitchen, and a small office/den space—ideal for extended family living or generating rental income. Located in the desirable Bayview community near parks, schools, and essential amenities, this home offers exceptional flexibility, comfort, and strong income potential. Book your private showing today! (id:60626)
Urban-Realty.ca
4707 Kinney Rd Sw
Edmonton, Alberta
LOCATION! Welcome to Excel Homes NEW in sought after KESWICK - partial WALKOUT The Rosewood. With nearly 2300SF of living space BACKING ONTO the storm POND, upon entering your are greeted with 9 FT CEILING, LVP flooring, A main-floor bedroom and full bathroom. The main floor features an UPGRADED kitchen, complete with crown moulding, an extended island, QUARTZ COUNTERS 42 chimney hood fan with a tiled backsplash, SS appliances built-in microwave with trim kit & walk-through pantry. There's a spacious great room and dining nook. Step outside to the REAR DECK, with BEAUTIFUL POND VIEWS. Upstairs, the central bonus room acts as a natural divider, offering optimal privacy between the primary suite and the additional bedrooms. The upgraded ensuite features a soaker tub, a shower unit and a dual-sink vanity. Completing the 2nd floor are two additional BR, full bath, and laundry. EXTRA 2 FT WIDER GARAGE, GREEN BUILT w/HRV, Ecobee thermostat, & more. SEPARATE ENTRANCE for future 2 BEDROOM LEGAL SUITE rough in. (id:60626)
Century 21 Signature Realty
Pin734010037 Panache Lake
Whitefish, Ontario
Tucked away in a tranquil bay on the breathtaking Lake Panache, this enchanting cottage is your gateway to a world of natural beauty and serenity. Just a short boat ride from the marina, plus the marina offers a shuttle service. This private sanctuary offers unmatched privacy and peace. Step inside to find two inviting bedrooms, each promising restful nights accompanied by the soothing sounds of the lake. The open-concept kitchen, dining, and living area is perfect for gatherings, ensuring you’re always at the heart of the action. The thoughtfully designed full bathroom adds a touch of modern comfort to this rustic haven. Beyond the main cottage, a charming guest cabin provides your visitors with their own piece of paradise. For those who like to tinker around, a spacious workshop awaits, ready to inspire your next project. Indulge in the ultimate relaxation experience with the traditional wood-burning sauna. Let the gentle warmth envelop you, infused with the rich, aromatic scent of natural wood. When you're ready to cool down, plunge into the waters or, for the adventurous, make snow angels during the winter months. Surrounded by towering, mature trees, this lush property offers a verdant canopy that enhances its secluded feel. Two docks, including one with a slip, stretch into the pristine lake, inviting you to spend afternoons swimming, fishing, or simply basking in the panoramic views. This stunning northern cottage is the perfect backdrop for creating lifelong memories with family and friends. Opportunities like this are rare, schedule your private tour today before it’s gone! (id:60626)
Real Broker Ontario Ltd
202 Birchwood Avenue
Kincardine, Ontario
Welcome to 202 Birchwood Ave! This beautiful y/round cottage/home is truly one of a kind! This entire 1585 sqft home has been completely renovated in the past 4 yrs w/high end finishes. This incredibly private property is nestled in mature trees on over 1/2 an acre of land w/spacious entertaining areas everywhere you look! This unique property can be a great luxury cottage or a lovely recreational home. Just across the street from Lake Huron's famous sunsets w/your own lake view from the balcony! Enjoy a morning coffee overlooking the lake, pool deck or treed in lot...so many options to choose; a covered patio, large wrap around balcony, spacious lot & fire pit or the pool deck! Exterior features; A circular drive w/tons of parking, portable garage, large garden shed, attached work shop w/electrical, above ground pool (27 ft around & 4 ft deep), w/new solar blanket, a fenced in vinyl pool deck & attached pool house w/extra fridge & change room, leaf guard w/life time warranty & so much more! Interior is fully renovated w/high end vinyl flooring & quartz countertops throughout, a stunning new Kitchen w/new 'Frigidaire Professional' appliances, pull out spice rack, pull out recycling cabinet, a pantry w/pull out shelves as well as a natural gas stove w/pot filler. 2nd floor features; an open concept living room, dining room & kitchen w/a Lakeview, a tongue & groove wood ceiling, a two piece bath & a cozy propane fireplace. Main floor features; 3 bedrooms, laundry closet, primary bedroom w/a private patio & impressive 5 piece 'cheater' ensuite. Last but not least you'll find a bonus finished family room on the lower level as well as a large utility room w/work bench & sump pump. Additional features include; municipal water, vinyl windows throughout, new natural gas furnace & A/C (in 2022), Natural gas water heater (rental) & the entire interior is freshly painted. Don't miss out on this cottage/home oasis. Check out the link attached for video.. (id:60626)
Lake Range Realty Ltd.
Royal LePage Exchange Realty Co.
632 Little Trout Bay Rd
Neebing, Ontario
Welcome To Lakefront Paradise ! Nestled on an Expansive 1.88 Acre Lot with 650' of Lake Frontage, This Stunning 3 Bedroom Home Combines Rustic charm with Elegance in an Unbeatable Natural Setting. Vaulted Ceiling, Cleaming Hardwood Floors, Cozy Wood Fireplace, Huge 2-Tiered Wrap Around Deck with Glass Railings That Ensure Unobstructed Views And Attached Garage. (id:60626)
RE/MAX First Choice Realty Ltd.
1015 Thimbleberry Hill Sw
Airdrie, Alberta
Welcome to Wildflower by Minto Communities, Airdrie’s first outdoor pool community. This stunning recently completed Marigold floorplan is ready for Quick Possession. Built by Minto, it features a beautiful open living space, lots of a natural light and an unspoiled basement with separate entrance for potential future development. With ample cabinetry, upgraded appliances and oversized island the Marigold 4 is perfect for large family gatherings. The main floor study is great for those remote work days and provides much needed flexibility. Upstairs you will find an oversized bonus carefully tucked away from the sleeping quarters. Continue up to 2 generous secondary bedrooms and upper floor laundry. The master with beautifully appointed ensuite featuring separate tub and tiled shower complete this home. Photos are representative. (id:60626)
Bode Platform Inc.
251 Eclipse
Sudbury, Ontario
Welcome to eclipse!! This beautiful Carolina bungalow model is nearly completed and is located in the quiet serene neighbourhood of Minnow Lake . This home features a welcoming large entry leading to an open concept, living dining and kitchen area with vaulted ceilings and customize cabinetry with large centre island and quartz countertop. Also offering 2+ 1 bedrooms, 2 bathrooms and a bright and cozy lower level family room with plenty of storage or room for a 4th bedroom. This quality home is built with Dalron Energreen package to keep the utility cost low and affordable. (id:60626)
RE/MAX Crown Realty (1989) Inc.
19 Trekker Drive
Bedford West, Nova Scotia
Welcome to your future home in the highly sought-after West Bedford Brookline community! This property is perfectly situated in a prime locationjust minutes away from top-rated schools, a variety of restaurants, supermarkets, banks, and more. This property comes with a perfect in-law suit with a kitchen and its very own basement entrance! The neighborhood is designed for family-friendly living, featuring excellent amenities such as childrens playgrounds, pickleball courts, and scenic walking trails. Whether youre raising a family or simply looking for a safe, vibrant, and convenient place to live, this home offers the perfect blend of comfort and accessibility. Dont miss this opportunity to live in one of the most desirable communities in the area! (id:60626)
Royal LePage Atlantic
891 Route 845
Kingston, New Brunswick
What a find!!! Very well cared for home with so many high end features on a private 3 acre lot. There is also a very large shop/garage that is absolutely to die for, room to park three vehicles comfortably, a 3 part wood working shop, and a finished loft for your very own gym or apartment or in-law suite potential. Click on ""Videos"" icon in ""Property Information"" on realtor.ca to view video footage and see more of this property now. 4 bedrooms on one level of the home and 2 in the finished garage loft means you'll have room to grow your family or room for guests to stay. Getting them to leave might be a problem though! The privacy and scenery amongst the mature hardwoods is hard to beat. The feeling of nature is brought inside the great room through the abundance of large windows as is the passive solar heat, making this home very efficient to heat and cool, ideal for all four seasons, and just imaging the beautiful colours in the fall. The primary bedroom suite is jaw dropping in size and style. A dedicated make-up station, a curbless oversized walk in shower with double shower heads, a lounge area, and a walk-in closet that is as amazing as it is convenient, are a few of the features you'll love about this private retreat you get to enjoy at the start and end of each day. Everyday conveniences were kept in mind with all of the many upgrades to the home. You'll notice them at every turn from the screened in gazebo, to the firepit, to the large laundry room and home office. (id:60626)
Exp Realty
368 Hutchinson Road
Lockhartville, Nova Scotia
Stunning Custom Home with Minas Basin and Avon River Views! Welcome to 368 Hutchinson Road, Lockhartville where every detail was thought of! Nestled on 1.5 acres of serene countryside, this beautifully crafted one-level custom home offers modern elegance, comfort with the propane fireplace and breathtaking panoramic views. Designed with both style and functionality in mind, this home features heated, finished concrete flooring throughout, providing warmth and durability plus time of day electrical to save on power costs. With 3 spacious bedrooms and 2 bathrooms, this thoughtfully designed layout also includes a separate den/office that could easily be converted into a 4th bedroom if needed. The open-concept living area is filled with natural light, showcasing the spectacular scenery while offering a perfect space for relaxation or entertaining. The home also comes equipped with a generator panel. The detached garage is insulated with plywood on the walls, a woodstove that is WETT certified, wired for generator, ample storage on main and second floor with built in shelving or you can use the space as your future workshop. Whether youre enjoying the peaceful surroundings, taking in the incredible views, or appreciating the convenience of single-level living, this home is a rare find. Dont miss the opportunity to own this remarkable propertywhere modern design meets natures beauty. Call your favourite Agent to book your showing! (id:60626)
Royal LePage Atlantic - Valley(Windsor)
570 South Coast Drive
Nanticoke, Ontario
Experience Lake Erie Waterfront Living at it’s Finest! Million dollar views, beach, & Incredible waterfront Oasis with multiple entertaining areas, beach front concrete patio, separate sitting / firepit area, & deck. Exquisitely updated, masterfully designed 2 bedroom Bungalow situated on professionally landscaped lot with detached 22’ x 24’ - 2 car garage and ample parking, great curb appeal, 2 storage sheds, & tastefully landscaped! The flowing interior layout includes updated kitchen cabinetry, separate dining area, large living room overlooking the lake, 2 spacious bedrooms, primary 3 pc bathroom, additional 2 pc guest bathroom, desired MF laundry, & welcoming foyer. The 2 car detached garage provides great parking, storage, and was previously set up as a “bunkie”. Updates & highlights include premium flooring throughout, modern decor, fixtures, & lighting, heat pump / mini split with heat & A/C, siding, exterior decks, breakwall, & concrete, & more! Conveniently located minutes to Port Dover, Selkirk, Simcoe, & easy commute to Hamilton, Niagara, & GTA. Shows Incredibly well – must view to appreciate the views, setting, updates, & overall “Lake House” feel that this property features! Opportunities such as these don’t come available often! (id:60626)
RE/MAX Escarpment Realty Inc.
51 Hadley Road
Prince Albert, Saskatchewan
Exceptional opportunity to own a brand new 1466 sq/ft home crafted with high-end finishes and bespoke designs. Situated in a prime Crescent Acres location, this residence showcases a 4-bedroom 3-bathroom residence with a 24’ x 24’ attached heated garage that also has an attached legal 2-bedroom main floor suite with a private entry way and its own separate 16' X 23' garage. The exterior is adorned with durable Hardie board siding, complemented by a concrete driveway and private decks for each unit. Luxurious vinyl plank flooring runs seamlessly throughout, adding a touch of elegance to each space while the stainless-steel appliances, hard surface countertops and massive windows top it off. Meticulously curated by a distinguished home builder, this property promises a lifestyle of sophistication and comfort plus much more. With every fine detail throughout, this property must be seen to be appreciated. The new 30 year mortgage announcement, GST/PST rebates and the contractor's 5 year progressive new home warranty on top of the premium income that would be brought in from the attached high-end suite makes this property more affordable then one could imagine! (id:60626)
Coldwell Banker Signature
23 Stornoway Crescent
Huron East, Ontario
Welcome to The Bridges of Seaforth Luxury Living on the Golf Course. Presenting this stunning St. Lawrence Model, a beautifully customized 2+2 bedroom, 3-bathroom home offering over 3200 sqft of finished living space nestled beside the Seaforth Golf and Country Club. From the moment you step inside, you'll be drawn to the bright, airy open-concept design, perfectly suited for both everyday living and elegant entertaining. A cozy two-sided gas fireplace enhances both the spacious living room and the formal dining area, creating a warm, welcoming atmosphere. The oversized kitchen features an island for meal prep and casual dining with ample cabinetry. Just off the kitchen, a sunroom provides a quiet place to start your day or relax in the afternoon, with patio doors leading to a private back deck where you can enjoy the quiet and peaceful surroundings. The primary bedroom offers a private retreat with a luxurious ensuite boasting a soaker tub and tiled shower. An additional den/bedroom on the main floor is ideal for guests or a home office. Downstairs, the fully finished lower level offers plenty of space for hosting family and friends, with two additional bedrooms, a full bathroom, and generous storage. There is also a dedicated wine-making room with a sink. Additional features include a double car garage and access to the Bridges of Seaforth's exclusive 18,000 sq. ft. recreation centre. Enjoy a full suite of amenities including an indoor pool, tennis courts, fitness room, card and craft rooms, a workshop, and a social lounge. This well-maintained home offers the best of lifestyle and location where comfort, community, and natural beauty come together seamlessly. The monthly fee for the Rec Centre is $172.00 per month. (id:60626)
Royal LePage Heartland Realty
44 Woodley Road
Waterford, Ontario
Are you looking for a country property but don't want to be to far from town? This well maintained brick bungalow sits just on the boundary of the town of Waterford. It gives you that Country living feeling but you are just a short walk to downtown. With fields behind and to the east of the property, it gives you a very peaceful place to live. The town of Waterford offers great walking trails, boutique shops, brewery, restaurants, pharmacy, schools, arena just to name a few. The town is home of the Waterford Pumpkinfest as well. This 3 bedroom, 1 bath bungalow would make a great family home. Book a viewing before it is gone. (id:60626)
RE/MAX Erie Shores Realty Inc. Brokerage
100 Sandy Point Road
Norris Arm, Newfoundland & Labrador
Live, work, play! This gorgeous cape cod home is nestled amongst the trees on the shore of the exploits river. The kitchen features a stainless gas range, double door refrigerator, dishwasher and true wood countertops. The kitchen is open to the family room where the wood stove shines as a centerpiece. There are so many windows in this home offering a staggering amount of natural light. This home features 2 large bedrooms on the main floor, with closets and the rear bedroom comes complete with an ensuite. Upstairs there is a large bedroom with 2 closets both boasting motion lighting. A finished bonus room upstairs offers storage space or a playroom for youngsters and is as bright as the rest of this home. The main floor bathroom features a 2 seat whirlpool tub and a stand up shower. There are heat pumps in each bedroom and in the family room offering both heating and air conditioning, electric baseboard heat and that glorious wood stove in the family room. You have choices. The home is approximately 35 years old, with modern day amenities. All plumbing has been converted to PEX in 2025, the electrical panel was updated and baseboard heat installed in 2023. Moving to outside you will find a hot tub wrapped in a 225 sf wood sided shed, complete with sliding glass doors so that you can look out and enjoy the river view. The property also has a 2400sf, 2 story garage that is insulated and has its own heat pump. The main level is currently used for car repair and woodworking, the upstairs has 3 spaces, one is currently being used as a large craft space and the other 2 spaces are being used for storage. The property has a tool shed, garden tractor shed, greenhouse and all buildings have steel roofs, 15 years old. This property is double wide, the 2nd piece of land features a Quonset offering 500sf of extra space. The river is accessible from both pieces of land for swimming, kayaking or paddle boarding and the rail trail is just minutes away! Live, work, play! (id:60626)
Outport Realty Inc.
18 George Street
Ajax, Ontario
1531 sq ft of living space in this1.5 storey home with 3 spacious bedrooms and full basement. *Driveway sealed with liquid top asphalt coating June 17/25. *Classic character throughout with large principal rooms, bright windows, hardwood & parquet flooring flow throughout main level. *Offering versatile space in the main level den, work from home with ease or accommodate guests. *Thoughtfully maintained & clean throughout. *Lots of living space in combined dining/living room. *Bright, eat-in kitchen makes preparing meals with ease. *Main floor laundry room offers counter, sink and upper storage cabinets. *Walk-out to patio & spacious backyard with perennial gardens. *Discover 3 generous sized bedrooms upstairs, all with large windows and accessible attic closets for storage & organization. *Full basement partially finished with rec room, bar area and large workshop. *Furnace & A/C owned. *All appliances included "as is". *Gas BBQ with gas hookup included. *Basement & laundry room added (1968-1970) *Master bedroom added (early 1980s). *Great family neighbourhood! *Steps to park, baseball diamonds. *Walk to school, stores and businesses. *Mins to 401, hospital and the wonderful lakefront. *Perfect for a new family to move in and create their own lasting memories with your own touches. *Exterior of house painted 2022. *Seller discloses basement has had water penetration sometimes during heavy & prolonged rain. *2 new sump pumps installed May 2024. *Buyer is advised to do their own diligence. (id:60626)
Century 21 Wenda Allen Realty
1206 Regal Crescent Ne
Calgary, Alberta
ATTENTION BUILDERS AND INVESTORS! Great development opportunity on this sub-dividable flat lot in the desirable inner city community of Renfrew. This community offers mature trees and the perfect location for a new inner-city home. Several new infills on this popular street. RPR 2025. Minutes walk away from an off-leash dog park, parks, playgrounds, schools, shops, restaurants and public transit. Easy access to downtown, Deerfoot Trail and 16th Ave., and extensive redevelopment to the neighborhood. New furnace installed. House is ready to rent while you get your building plans together! (id:60626)
RE/MAX House Of Real Estate
23 2955 156th Street
Surrey, British Columbia
Original owner! Beautifully kept 2 bed, 2 bath 1272 sq. ft. townhome in ARISTA highly sought-after Grandview Heights! Enjoy stunning North Shore mountain views, 10 ft ceilings, stainless steel appliances, granite counters, a cozy electric fireplace, and a bright open layout offering an abundance of natural light. Located in a quiet, treed setting within a boutique complex of only 65 homes. Spacious bedrooms are thoughtfully separated on either side of the home, with a generous size closet plus 3 piece ensuite in the primary. Full private back balcony is perfect for peaceful BBQs as well as lower yard space for your 2 or 4 legged family members! Just minutes to Morgan Crossing & Grandview Corners shops, dining, schools, and transit-comfort and convenience in one! Hurry on this beauty! (id:60626)
The Agency White Rock
9 Lorimer Street
St. George, Ontario
RENOVATED ST. GEORGE STARTER! LARGE EAT IN KITCHEN SPANS THE ENTIRE BACK OF THE HOME, RECENTLY RENOVATED WITH QUARTZ COUNTERTOPS AND SLIDING DOORS OUT TO A PRIVATE FENCED YARD AND LARGE CONCRETE PATIO - A GREAT SPACE FOR GATHERINGS. MAIN FLOOR LAUNDRY, MAIN FLOOR LIVING ROOM WITH ORIGINAL PINE FLOORS. UPDATED MODERN BATHROOM. 25X28 DETACHED SHOP WITH HYDRO. NEW ROOF IN 2022, NEW ELECTRIC PANEL 2023, NEW FURANCE AND A/C 2023. PLENTY OF PARKING IN THE LARGE DRIVEWAY. WALK TO DOWNTOWN, PARKS, SCHOOL, AND SHOPPING. (id:60626)
RE/MAX Twin City Realty Inc.
1 Bonaventure Place
Penetanguishene, Ontario
Looking for a great family home within walking distance to schools and parks? This spacious, multi-level, side split could be the one. Featuring 3 spacious bedrooms, living room and large eat-in kitchen w/walkout to the back yard. The lower levels include: a full bath + an additional 2pc bath/laundry rm combo, ++ 2 spacious bonus rooms, a storage room w/entry to the cold cellar, and an additional kitchen, rec room/addn'l bedroom and laundry for extended family or rental potential. The large backyard features a heated, in-ground, saltwater pool, hot tub, and plenty of additional area for playtime. In addition, inside access to a finished shop area from the lower kitchen and an additional room w/2 pc bath accessed from the back yard. So much potential in this spacious family home, the majority of which has just been freshly painted. Don't miss out! (id:60626)
Keller Williams Co-Elevation Realty
8 Robroy Court
Brantford, Ontario
Your dream home has arrived! 8 Robroy is an extensively updated 4 bedroom 3 bathroom bungalow on a quiet court. Open concept living with plenty of storage. Primary bedroom features plenty of closets and an ensuite bathroom for your convenience. Pot lights for bright open living area. Basement is a large finished space for home movies and kids play area along with a separate home work out space. Large pie shape lot with mature trees providing natural beauty and privacy. Located in the sought after Greenbrier neibourhood close to parks and trails. If you move here, you will never need to move again. Heated shop for hobbies or work from home business. The only problem you are going to have moving here is your friends are going to ask you to host BBQ's all summer. In Law suite potential with separate entrance into basement. (id:60626)
Keller Williams Edge Realty
7982 Tidemark Way
Crofton, British Columbia
Discover this beautifully maintained 3 bedroom, 2 bath rancher in charming Crofton, BC, offering stunning ocean views and quiet living on a no-through road. Pride of ownership shines—this home shows like new! The bright, open layout features a spacious kitchen perfect for entertaining, and the primary bedroom includes a large walk-in closet. Relax on your private patio and take in the ocean and nature views. Just minutes to the oceanfront, walking trails, ferry, and local amenities. A rare find—book your showing today! (id:60626)
RE/MAX Island Properties (Du)
8 Robroy Court
Brantford, Ontario
Your dream home has arrived! 8 Robroy is an extensively updated 4 bedroom 3 bathroom bungalow on a quiet court. Open concept living with plenty of storage. Primary bedroom features plenty of closets and an ensuite bathroom for your convenience. Pot lights for bright open living area. Basement is a large finished space for home movies and kids play area along with a separate home work out space. Large pie shape lot with mature trees providing natural beauty and privacy. Located in the sought after Greenbrier neibourhood close to parks and trails. If you move here, you will never need to move again. Heated shop for hobbies or work from home business. The only problem you are going to have moving here is your friends are going to ask you to host BBQ's all summer. In Law suite potential with separate entrance into basement. (id:60626)
Keller Williams Edge Realty
14 Aldridge Lane
Clarington, Ontario
Stunning All-Brick Townhouse In Prime Location! A well maintained 3 Bedroom, 3 Bathroom Townhouse, Built in 2020, Located In One Of Newcastle's Most Desirable Communities. A Family Friendly Neighborhood, with Direct Pathway Access Into Historic Downtown Newcastle. The Bright, Open Concept Main Floor Features Hardwood Flooring, A Spacious Living Room and Dining Area. The Kitchen Features Beautiful Granite Counter Tops, Stainless Steal Appliances and Nicely Designed Cabinetry. Close To The Living Room Area Is A Walt-Out To A Nice And Private Balcony, Perfect For Morning Coffee and Evening Relaxation. Additional Convenient Features Includes A 2-Piece Powder Room On The Main Floor, A Hardwood Staircase Leading To The Upper Level Into A Long Foyer Leading To The Bedrooms. The Beautiful House Has A Spacious Master Bedroom, With A Spacious Walk-In Closet, And Spacious 5-Piece Ensuite With Double Sinks, A Walk-In Shower, And A Big Tub. There Are Also A Second and A Third Room, With Good Sizable Closets, and A Spacious 3-Piece Washroom Between Them. The Basement is Finished With A Spacious Sizable Rec Room With An Access Door To A 2 Car Garage. Minutes Drive to Hwy 401/115/407. Enjoy farmers market, restaurants, minutes drive or easy walk to the Lake. Enjoy Golf, Marina, Orchards. (id:60626)
Eclat Realty Inc.
57 Gladeview Crescent Sw
Calgary, Alberta
Beautifully maintained and ideally located, this 4-bedroom bungalow on an oversized pie lot within a quiet crescent in Glamorgan offers stylish comfort, exceptional outdoor space and outstanding walkability to parks, schools, MRU, transit and shopping. Inside, a neutral colour palette and gleaming hardwood floors create a warm and welcoming atmosphere throughout the main living areas. Sit back and relax in the inviting living room while oversized bay windows stream in natural light. Easily entertaining in the adjacent dining room with beautiful designer lighting and clear sightlines for unobstructed conversations. The kitchen is extremely functional and bright with stainless steel appliances, generous cabinet storage and sliding doors that connect seamlessly to the expansive west-facing deck, perfect for summer dining and hosting. Three well-appointed bedrooms are on this level, sharing the beautifully updated 4 piece bathroom. The fully finished lower level adds exceptional flexibility with one additional bedroom, a den. a 3 piece bathroom and a large rec room that entices movie and games nights. Outside, the oversized pie-shaped lot offers plenty of space for kids and pets to roam, with established gardens, mature trees, a fully fenced yard and an expansive deck for barbequing or lazy weekends lounging. A heated single detached garage and rear parking pad accommodate up to three vehicles. This home combines the charm of an established community with the amenities today's families need. Enjoy being just minutes from the West Hills and Signal Hill shopping districts while also walking distance to highly rated schools, neighbourhood parks, playgrounds, restaurants and an active community centre that offers year-round programming for all ages. With quick access to downtown and a welcoming family-friendly feel, this home delivers exceptional lifestyle value in one of southwest Calgary’s most connected communities! (id:60626)
Century 21 Bamber Realty Ltd.
19 - 110 Napier Street W
Blue Mountains, Ontario
Welcome to The Woods at Applejack Thornbury Living at Its Best. Discover effortless living in this beautifully appointed bungalow townhome with over 1800 sqft of living space located in the coveted community of The Woods at Applejack. Perfect for downsizers, weekenders, or those seeking a year-round retreat, this 3-bedroom, 3 update bathrooms residence offers a seamless blend of comfort, functionality, and style. Beautifully renovated kitchen with white cabinets, quartz countertops, stainless steel range and microwave. Thoughtfully upgraded with wood flooring and a neutral colour palette, the open-concept main floor is bright and welcoming. The living and dining areas, anchored by a cozy gas fireplace, flow seamlessly to a private composite deck, perfect for morning coffee or evening entertaining in a peaceful, natural setting. The spacious main-floor primary bedroom offers a walk-in closet and a generous ensuite with a quartz countertop, creating a private sanctuary. The finished lower level expands your living space with a large recreation room, a third bedroom, an updated full bathroom, and ample storage, ideal for hosting family and friends. Practical touches like a single attached garage and main-floor laundry make everyday living easy and efficient. Enjoy access to a full suite of community amenities, including two swimming pools, tennis and pickleball courts, and a vibrant recreation centre. Step outside your door to explore Thornbury's boutique shops, acclaimed restaurants, the waterfront park, and the harbour, or jump on the Georgian Trail for year-round adventures. Golf courses, farmers' markets, ski resorts, and more are all within easy reach. This is more than a home it's a gateway to the relaxed, active lifestyle Thornbury is known for. ***Condo Fees include cable and internet*** (id:60626)
Revel Realty Inc.
8 Agnes Street
Oro-Medonte, Ontario
Welcome to 8 Agnes St, Moonstone! This spacious and well-maintained home offers 4 bedrooms and 3 bathrooms, with 3 bedrooms and 2 bathrooms conveniently located on the main floor, and a finished basement providing a fourth bedroom, a 3-piece bathroom, and a freshly updated rec room perfect for relaxing or entertaining. Over the years, the home has seen numerous thoughtful updates that add both comfort and peace of mind. In 2025, the driveway was resurfaced, new flooring was installed in the basement, the stairs were updated with new carpet, and the basement was freshly painted. The primary bedroom received new flooring in 2024, while 2023 brought significant upgrades including a new furnace, central A/C, soffit, fascia, eavestrough, and septic pumping. The kitchen, living room, and hallway were renovated in 2021 to create a modern, inviting space, and the front walkway was replaced in 2020. The roof has also been updated in stages, with the front re-shingled in 2017 and the back in 2012. Additional features include a 200-amp electrical panel with breakers. Located in the charming community of Moonstone, this home is ready for you to move in and enjoy all the hard work that's already been done. (id:60626)
Century 21 B.j. Roth Realty Ltd.
125 Gary Avenue
Hamilton, Ontario
Very well maintained spacious 1 1/2 storey home just a short walk to McMaster University and Hospital. Main floor features living/dining room with hardwood floor, kitchen with plenty of cupboards, bedroom with hardwood floor and a 4 piece bath. Upstairs offers 2 large bedrooms. The lower level offers a family room, 2 additional bedrooms, laundry room and a 3 piece bath. A great home for the growing family or for the investor! Close to all amenities including a parkette just across the street. Easy highway access, churches, schools, restaurants, shopping all nearby. Don't miss this excellent opportunity! (id:60626)
Right At Home Realty
53 Charles Drive
Mount Uniacke, Nova Scotia
Introducing 53 Charles Drive a peaceful retreat nestled in the friendly and growing community of Mount Uniacke. This ICF slab bungalow sits on a generous 3.52-acre lot and offers 2,440 square feet of living space, 4 bedrooms, 2 full bathrooms, and a bright open-concept layout with high-quality finishes throughout. The kitchen is both stylish and functional, showcasing stainless steel appliances, rich-toned cabinetry, beautiful countertops, and plentiful cupboard space ideal for cooking, gathering, and entertaining. The primary suite is a haven, featuring an expansive bedroom, pocket doors that lead to a luxurious ensuite with a custom tiled shower and stained glass doors, double sinks, a private water closet, and a massive walk-in closet! One of the front bedrooms is currently being used as a home gym, complete with floor-to-ceiling mirrors and rubber gym flooring ideal for fitness enthusiasts. This versatile space could easily be transformed into a playroom, office, or bedroom to suit your familys needs. Two additional well-sized bedrooms and a second full bath complete the layout. The double attached garage boasts high ceilings and plenty of room for vehicles, storage, or even a workshop. The yard is a blank canvas perfect for creating your dream outdoor space, whether it's a garden oasis or a play area for the kids. Surrounded by forest, 53 Charles Drive offers peace, privacy, and regular sightings of deer and local birds. Enjoy nearby parks, lakes, trails, and shops, plus the convenience of being a 20-minute drive to Lower Sackville and only a 35-minute drive to downtown Halifax. Dont miss your chance to explore this wonderful property! (id:60626)
Exit Real Estate Professionals
18 Westlin Dr
Leduc, Alberta
This impressive home in Leduc offers 2,364 sq ft of well-designed living space, featuring 3 spacious bedrooms + a den/4th bedroom, 3 full bathrooms, a bonus room, and a rare FOUR-CAR ATTACHED HEATED garage with hot/cold water, a floor drain, and built-in storage. Step into a grand foyer that leads to the formal living room with soaring ceilings, a sleek tile-surround fireplace, and large windows. The kitchen boasts a large island, quartz countertops, soft-close cabinets and drawers throughout, and a walk-in pantry. The dining area opens to a DECK overlooking the LARGE, FENCED YARD. A main floor den/bedroom and full 3-piece bath complete the level. Upstairs features a HUGE bonus room, a spacious primary suite with a 5-piece ensuite and walk-through closet, 2 additional bedrooms, a 4-piece bath, and upper laundry. Enjoy year-round comfort with CENTRAL A/C. The SEPARATE ENTRANCE leads to an undeveloped basement ready for your vision. This non-smoking, pet-free home is located in a quiet neighborhood. (id:60626)
Exp Realty
92 Skyview Point Crescent Ne
Calgary, Alberta
VERIFIED Jayman BUILT Home! Buyers Notice - Great Family Home Alert! ** Incredible design and value make this your next forever home ** Wonderful two-story with three bedrooms + bonus Room + laundry room all up, 2.5 baths, and unspoiled basement. It is a fantastic home with many upgrades, including a large east-facing rear deck and 14' x 12' patio, wood fencing, underground sprinklers (front & back), a covered front entry area, and excellent curb appeal! You'll love the luxurious décor and very open functional floor plan. Great kitchen/nook area with granite counters, Stainless steel appliances, modern wood style cabinet doors, central Island with pendant lighting, custom tile backsplash, under-mount granite sink & flush eating bar. Plus, there is quick access to the rear two-level deck! It's summer BBQ time! The main floor features 9' ceilings and upgraded hardwood flooring. The primary bedroom is super-sized and has a walk-in closet with a full ensuite. Full bonus room upstairs - Perfect for movie nights. Plus, a double attached garage has a front parking pad for two cars and more street parking! Ideal for entertaining friends and family! Call your friendly REALTOR(R) today to book your viewing! (id:60626)
Jayman Realty Inc.
1 Cant Avenue
Cambridge, Ontario
Triplex in west Galt close to U of W campus and the Gaslight District. Lots of parking, large back yard, and great tenants! Fully occupied units consist of one 2-bedroom and two 1-bedroom units. Tenants pay their own hydro and the 2-bedroom pays their own heat. Tenants are all month to month longer term tenants. Great property to live in one unit while renting out the others to pay your mortgage! (id:60626)
Vancor Realty Inc.
48 Mcgill Street
Welland, Ontario
Welcome to 48 McGill Street, nestled in the beautiful North end of Welland! This spacious four-level side split features three bedrooms, three bathrooms and is fully finished from top to bottom, just move in and enjoy! Located in a quiet, family-friendly neighbourhood, 48 McGill Street is just minutes from Niagara College, Centennial High School and all Niagara Street Amenities. As you approach the home, you'll be captivated by its meticulously landscaped curb appeal. There is also plenty of parking for your family and friends on the long private driveway that leads to the detached garage. Stepping inside, you are greeted by a gorgeous amount of natural light in the foyer. The functional main floor offers a spacious living room with beautiful big windows, a generous dining room, and an incredible kitchen with ample cabinetry and sliding patio doors that lead out to a relaxing 3 season sunroom.Upstairs features three bedrooms with ample closet space and an ensuite privilege bathroom for your convenience. Travel downstairs and be impressed by the huge recreation space. It features a stunning stone fireplace with a gas insert. There is also a fourth bedroom thats currently being used as a home gym and another bathroom which can easily be accessed from the back door near the pool. A separate rear entrance with stairs leads directly to the lower level, setting this home up nicely for an in-law suite. The basement is also completely finished and makes for a great man or woman cave. The basement bathroom currently offers a shower and sink but does have a rough-in for a toilet, creating a third full bathroom if needed. Head outside to find your own backyard oasis! An in-ground heated pool, plenty of entertaining spaces, and a heated detached garage are just waiting for your big party and all the toys. The fully fenced yard offers exceptional privacy and is the perfect summer retreat.Fall in love with 48 McGill Street. Youll be proud to call this place home! (id:60626)
Royal LePage NRC Realty
181 Burrwood Drive
Hamilton, Ontario
Tucked away on a quiet street in one of Hamilton's most sought-after Mountain family neighbourhoods, this charming 3-bedroom, 1.5-bath raised ranch is full of warmth, character, and potential. Sunlight pours in through updated oversized windows, highlighting the original hardwood floors and timeless mid-century charm. The unique raised layout, with access from both levels and most of the home situated above ground, opens up incredible potential for an in-law suite or separate living space perfect for multi-generational living or savvy investors looking to maximize value. Enjoy the convenience of an attached garage and a peaceful setting surrounded by parks, trails, and top-rated schools. Whether you're upsizing, starting fresh, or looking for a home with income potential, this is a rare opportunity you wont want to miss. Come fall in love your next chapter starts here! (id:60626)
Keller Williams Complete Realty
2706 - 103 The Queensway Avenue
Toronto, Ontario
Excellent **OPPORTUNITY** For First Time Buyers Or Investors. *STUNNING* RENOVATED South/West Facing LAKE VIEW Unit - One Of The LARGEST Units In The Building With 919 Sqft + Balcony - 2 Bedroom + DEN & 2 Bathroom. LUXURY Building (NXT) Designed By FENDI - Primary Bedroom W/5Pc ENSUITE & W/O Balcony With LAKE & Panaromic South/West/North Views. 2nd Bedroom With W/O BALCONY. New VINYL Floors. STAINLESS STEEL Appliances, GRANITE Countertop With U-Mount DOUBLE Sink. Beautiful BACKSPLASH. Open Concept! GLASS Sliding Doors. EXCELLENT Location! Ideal For First Time Buyers Or Investors! Minutes To HIGH PARK, Highway, DOWNTOWN, TTC Subway & Highly RATED SCHOOLS!! Great WATERFRONT Lifestyle! State Of The Art AMENITIES With 24-HR Concierge, INDOOR & Outdoor POOL, Lounge & PARTY Room, FITNESS Centre, SAUNA, Media Room, TENNIS Court & More! PET Friendly Building. Walk To LAKE & TTC! You Will LOVE It! (id:60626)
Ipro Realty Ltd.
Lot 7 6532 Marine Cres
Duncan, British Columbia
Come see for yourself! Build your dream home with confidence on this fully prepped lot just moments from Maple Bay Marina. Professionally cleared, surveyed, and featuring a septic system installed in 2021 (valued at $30,000), this property is ready for construction right away. An aerial map confirms municipal water access, and BC Hydro guidance is available for easy power hookup. The lot offers a partial ocean view from the top section, providing a beautiful backdrop for your future home. Supporting documents include a $17,000 receipt for lot clearing, a survey confirming property lines, and a 2018 geotechnical report (available upon request). With A5 zoning, the property offers flexible options for residential or future investment use. Located within walking distance to the marina and beach, this lot is perfectly positioned for both convenience and lifestyle. All documentation is available on the listing or by contacting the agent — secure this build-ready opportunity today. (id:60626)
Maxxam Realty Ltd.
511 Havelock Street
Huron-Kinloss, Ontario
Timeless Charm Meets Modern Versatility in This Stunning Century Home with a Grand Addition! Step into a remarkable blend of historic character and contemporary luxury in this sprawling 6 bedroom, 4-bath century home, thoughtfully expanded to accommodate todays dynamic lifestyles, totaling over 4000 square feet of finished living space ! Whether you're envisioning a multi-generational haven, income-producing duplex, or vibrant home-based business, this property checks every box with minimal work needed to transform potential into reality. Inside, you'll be captivated by multiple spacious living areas, each bathed in natural light and rich with original charm. The heart of the home is a custom chefs kitchen, featuring high-end finishes, premium appliances, and exquisite craftsmanship that speaks to both style and function. The residence offers unmatched flexibility ideal for extended families, private guest quarters, or a split dwelling. An existing business-ready setup and prime street exposure provide the perfect canvas for entrepreneurs looking to launch or grow in a vibrant community setting. The addition offers in-floor heating on both levels while the original portion of the home has efficient forced air gas heating and central air. The addition has some plumbing that could be used for a second kitchen along with separate entrances and parking. Notable features of the renovations are the bathrooms; offering in-floor heating, heated towel bars, accent lighting and functional niche shelving. Distinguishing highlight of this home is the Cupola, a rare and unique detail reflecting English Georgian architecture. This circa 1860 home is regarded as Lucknow's oldest home and stands as a testament to the town's early history. From the old-world craftsmanship to modern luxury, this home is a one-of-a-kind opportunity that beautifully merges history, functionality, and future-forward potential. (id:60626)
RE/MAX Land Exchange Ltd.
35 Johnathon Heights
Pcsp, Newfoundland & Labrador
What a DEAL....A truly awesome Executive Raised Bungalow offering just shy of 3,000 sq feet of exquisitely finished 6 Bedrms, 3 Full Bathrms & a bright Basement. The Transom Windows add to the natural lighting in this great Family home. The “heart” of this home is in the open area where the spectacular Kitchen (with a full Pantry/Laundry room) & Family Room (with an Electric F/P) are located. The Main Floor offers 3 Bedrms (includes a spacious Master with Walk-in Closet & Ensuite), In-house Garage with a 16’ x 8” Overhead Door (with a High Lifter & a quiet Side Mount opener), the Main Bathrm, & all of this is with 9 foot ceilings & Cove Molding installed throughout. In the fully developed Basement, you will find 3 Bedrms, another Full Bathrm & a huge 380 sq foot Rec Room (fitting a pool table with great ease). The just over ½ Acre Level Fully Landscaped Lot is ready for your enjoyment & the 5,400 sq feet of pavement ensures plenty of room for vehicles or RVs. The Wired 24’ x 30” Det'd Garage (aka “Man Cave”) offers 12’ x 9’ Overhead Door opened with a side mount (“quiet”) Opener, plenty of Pot lights, & even has a Sink for quick cleanups – what a great space. When you walk out onto your 10’ 6” x 22’ 9” Aluminum Railed 6” x 6” P/T (built on a poured concrete pad) Rear Deck you will get to enjoy BBQs, suntanning or simply sit in the "peace & quiet" of Mother Nature. Highlighted Extra Features that come with this home are: 1) 3 Mini-Splits with 4 Heads to efficiently heat & cool your home. 2) 400 AMP Electrical Service to meet all your electrical demands. 3) R50 Insulation in the attic to reduce Heat Loss. 4) 35 Year Fiberglass Shingles. 5) Total of 160 Pot lights are installed. 6) Immediate TRAIL ACCESS for the outdoor enthusiasts using the intentional opening in your back left corner of the Yard (can use for walking, ATVing or Snowmobiling) and away you go. This home comes with 5 years remaining on it’s New Home Warranty. Book a viewing today avoid disappointment!! (id:60626)
Hanlon Realty
2606 - 16 Bonnycastle Street
Toronto, Ontario
Stunning & Luxury 1B+Den Condos built by Great Gulf Home. Sun filled unit with unobstructed, breathtaking east side lake view. Functional and practical layout with 671 sq.ft. Living Space + 60 sq.ft. balcony. 9 ft. Ceiling height, and laminated floor throughout. Contemporary Kitchen Custom Designed by Cecconi Simone Including Cabinet & Island. Amenities Include Rooftop BBQ lounge w/Fire Pit, Outdoor Infinity Pool, Exercise Room, Pilates/Yoga Room, Steam Room & Sauna, Billiards, Party Room & Guest Suites. Steps to Parks, Trail, George Brown, Sugar Beach, Loblaws. Quick access to Gardiner/DVP. (id:60626)
Homelife New World Realty Inc.
735 Terence Bay Road
Terence Bay, Nova Scotia
Rare opportunity to live in a large updated 3 bedroom home and have an amazing, versatile separate work space; each with their own entrance, separate heat and power with mixed use zoning. The main house is surrounded by a large beautiful deck overlooking the waters of Terence Bay. With an addition built 7 years ago doubling the size of the house. This open concept space has a great size kitchen, dining and living room with a wood stove and ETS unit. Off the main living space is an office/den and primary suite with a huge closet; its own access to the private back deck and hot tub. The door to the new addition separates the pantry/laundry room, two large bedrooms with great size closets and a huge mudroom with a set of interior stairs leading to the 30x25 heated double garage. PLUS a 24x40 work space with over 10ft ceilings and its own entrance and separate office for any of your work needs. Currently being used as a wood shop. Both upstairs and downstairs are on time of use billing with their own heating and power. (id:60626)
Engel & Volkers
3324 Kenney Street
Terrace, British Columbia
Feel the character and warmth of this 1921 farmhouse situated on a huge 17330 sq ft. lot! This 4 bedroom/2bath home has been lovingly cared for and updated over the years. The kitchen features white cabinetry with stainless steel countertops. The main floor living, dining, kitchen area feature the original hardwood floors and 9ft ceilings. The living room comes with the 85 inch TV! The large main floor primary bedroom features a huge walk-in closet and spacious bath. Upstairs you'll find 3 more large bedrooms and updated 2nd bath. Outside you'll find the huge work shop which can also be used as garage space. There are 2 more large lean-tos, one is 65ft long! There are garden beds, fruit trees, shrubs and flowers everywhere. This is a one of kind home very centrally located to everything!!! (id:60626)
Royal LePage Aspire Realty (Terr)
66 Pelican Lane
Hamilton, Ontario
Welcome to 66 Pelican Lane – Where Style Meets Convenience in East Hamilton’s Most Desirable CommunityFall in love with this beautifully upgraded 2-storey townhome nestled in one of East Hamilton’s most sought-after neighbourhoods. Designed for modern living, this sun-filled home features an open-concept layout with 9-foot ceilings and sleek laminate flooring on the main level, creating a warm and inviting atmosphere the moment you step inside. The heart of the home is a stunning, chef-inspired kitchen complete with quartz countertops, a stylish subway tile backsplash, under-mount sink, and an abundance of cabinetry and drawer space—perfect for both everyday living and entertaining. Upstairs, you’ll find three generously sized bedrooms, including a luxurious primary suite with a large walk-in closet and a spa-like 4-piece ensuite featuring a glass-enclosed shower and oversized window. Enjoy the added convenience of a second-floor laundry room and thoughtfully designed spaces throughout. The unfinished basement offers endless possibilities to create the space you’ve always imagined—whether a home gym, rec room, or extra bedroom. Perfectly located just minutes to Red Hill Valley Parkway, The Linc, QEW, schools, scenic trails, parks, and all your essential amenities, this is the ideal home for families, professionals, and anyone seeking the perfect blend of comfort, style, and location. This is more than a home—it’s a lifestyle. Come see why 66 Pelican Lane is the one you’ve been waiting for. (id:60626)
RE/MAX Escarpment Realty Inc.
11 Brookfield Crescent
Quinte West, Ontario
Spacious 5 bedroom home on a cul-de-sac in the popular Brookshire Meadows subdivision! Over 1500 square feet on the main floor, fully finished up and down with 3 bdrms on one level, main floor laundry/mudroom off garage, open concept living. Bright kitchen with accent island, overhang for bar stools, cabinets with crown moulding, backsplash, corner step-in pantry. Large primary suite with plenty of room for king bed, walk-in closet, private ensuite. Lower level complete with rec room, two bedrooms (one with huge walk-in closet) and 3rd bathroom. Other popular features include wrought iron railing, dining/flex room with large west facing window could be a great home office! Economical forced air gas, central air, HRV for healthy living. Exterior complete with a fully fenced rear yard, deck, paved driveway easily fits 4 cars, attached double car garage with inside entry. Stones throw from 5 acre parking within subdivision, 5 minutes to 401, shopping, and schools. 10 mins to CFB Trenton/YMCA/Golf/Marina/Golf and Prince Edward County for wineries and beaches! Check out the full video walk through! (id:60626)
Royal LePage Proalliance Realty
4491 Highway 2
Clarington, Ontario
Charming Upgraded Century Home (Circa 1825) on a Picturesque 1.4-Acre Lot with Workshop. Step back in time while enjoying modern upgrades in this updated century home. Set on a spacious and private 1.4-acre lot, this property combines timeless character with contemporary comforts, offering a truly unique living experience. Perfect for tradespeople, hobbyists, or small business owners, the property features a large, versatile workshop, offering an excellent opportunity for carpenters, mechanics, or anyone requiring dedicated work or storage space. The main floor offers a welcoming family room, a cozy living room, two additional bedrooms, and a versatile mudroom with access to the fenced backyard, great for pets. The second floor features three bright, cozy bedrooms with ample storage. Enjoy a custom country kitchen with stainless steel appliances, Corian countertops, and laminate flooring. A sliding door leads to a deck overlooking the park-like yard. The workshop includes additional work/tool areas, a hydro connection, a propane heater, fluorescent lighting with preheat start, metal racks, and wooden tables (equipment and tools excluded). HWY 401 access, minutes away from Newcastle, Bowmanville and Oshawa. A must-see to appreciate the potential. (id:60626)
RE/MAX Rouge River Realty Ltd.

