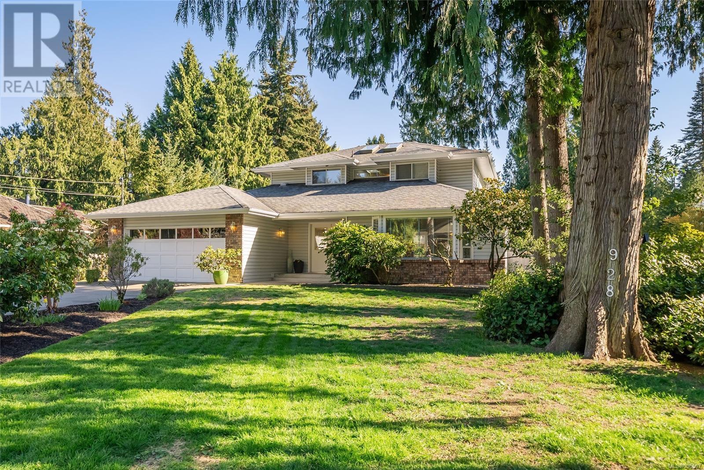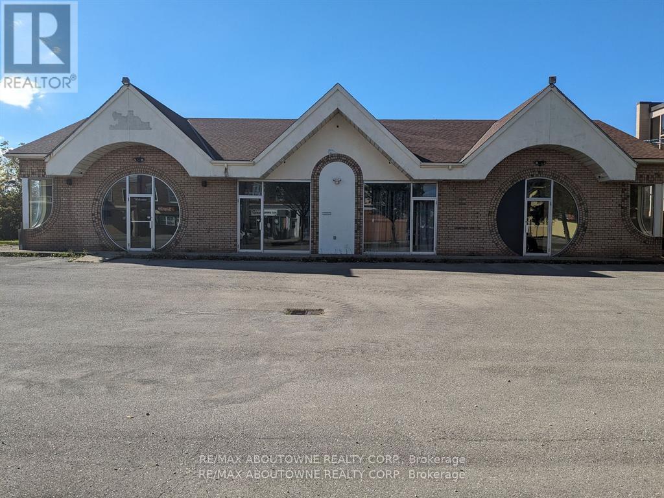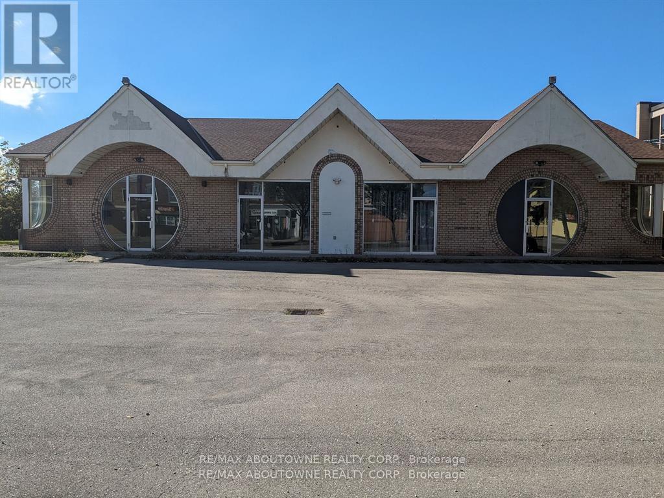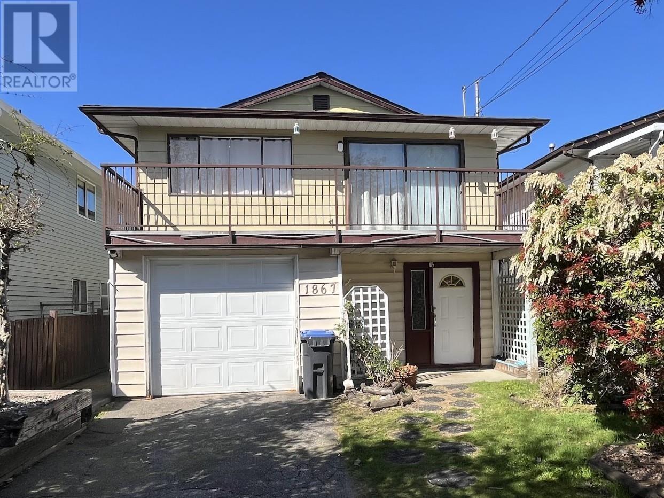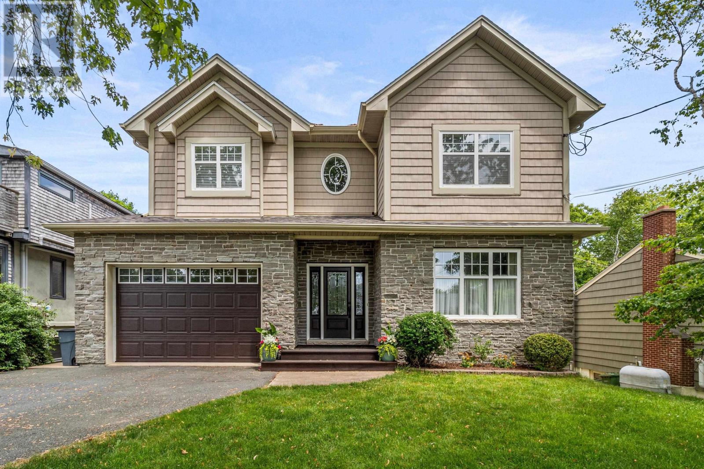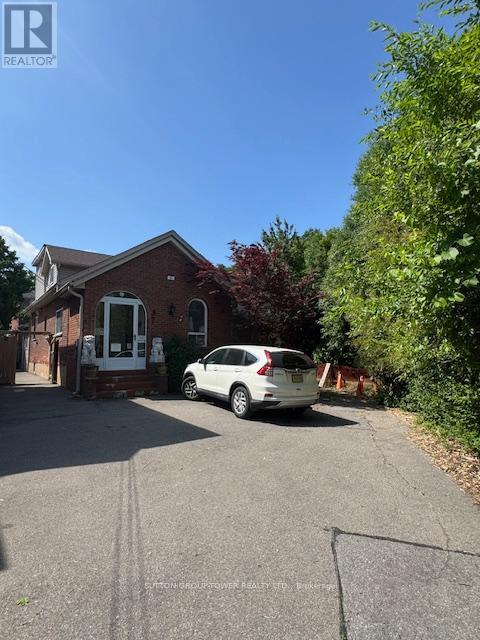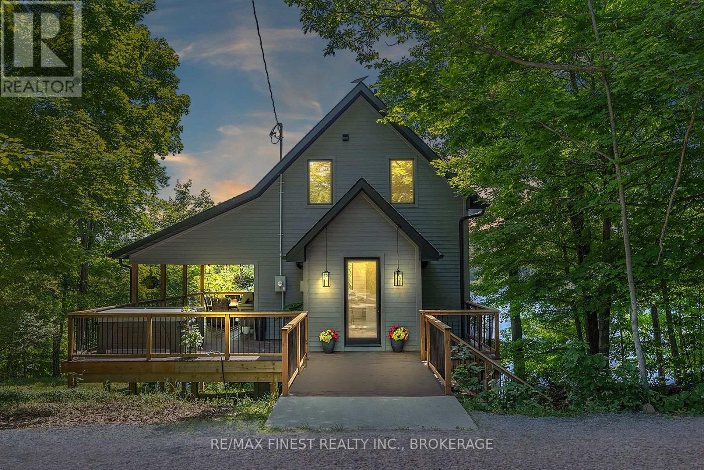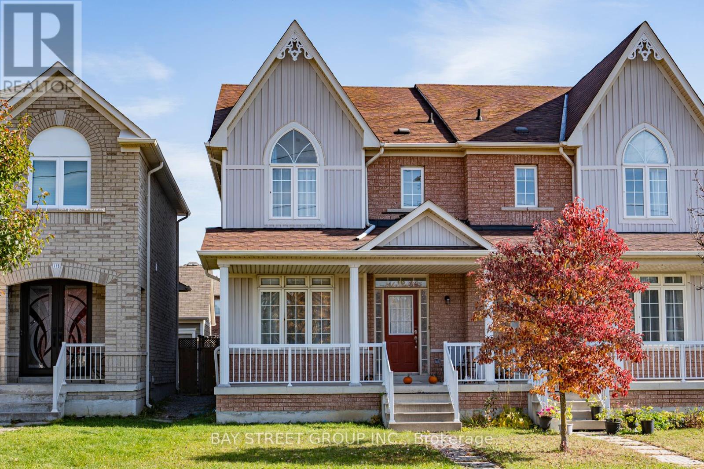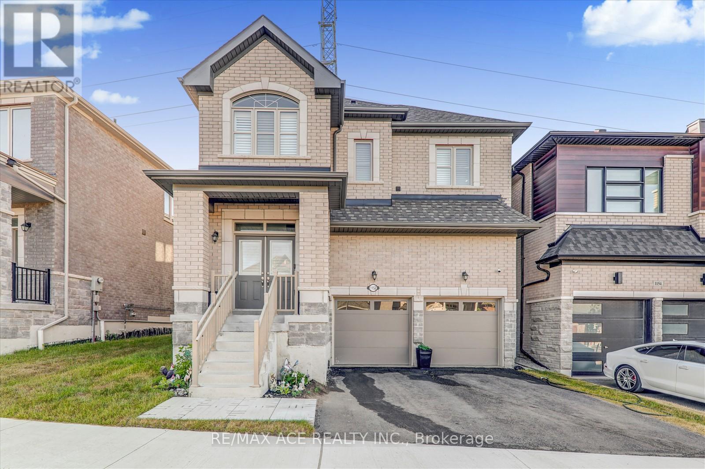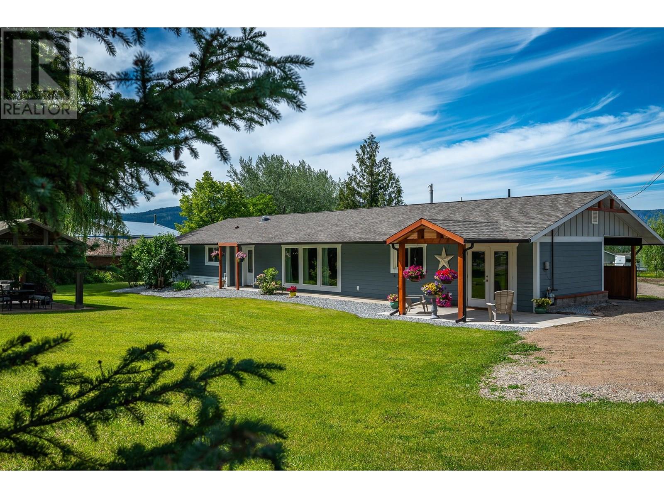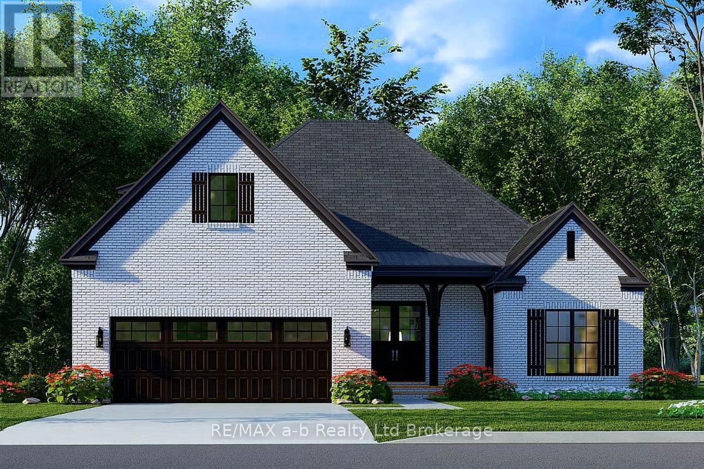928 Ballenas Rd
Parksville, British Columbia
An Adorable San Pareil Family Home – Welcome to West Coast Tranquility! Tucked away in one of Parksville's most sought- after neighborhoods, you will find this spacious and eye-catching 4 Bed/3 Bath Main Level-Entry Family Home on a nicely landscaped .41-acre lot, backed by a stunning curtain of towering evergreens. Lovingly maintained and thoughtfully updated, this captivating home offers a delightful blend of formal and casual living spaces, skylights and numerous windows for abundant natural light, the option of stair-free main-level living, and sun- soaked outdoor living areas. There is plenty of parking, including a Double Garage and a dedicated RV/boat parking area. Best of all, you are just a short stroll from miles of sandy shoreline, Rathtrevor Provincial Park, and the Englishman River Estuary, and only minutes from downtown Parksville for shopping and amenities. From the front porch, double doors with glass inserts open to a foyer with ceramic tile flooring. The open-concept Living/Dining Room is perfect for entertaining, with wide plank wood flooring, a large bay window, and dual vertical Dining Room windows. An elegant glass door leads to a bright Kitchen/Family Room with east and south-facing windows. The 4-piece Kitchen offers Arborite counters, white cabinetry, a tiled backsplash, stainless steel appliances, and tray lighting. A sunny breakfast nook is ideal for casual meals. The Family Room features a cozy woodstove and sliding glass doors to a new 2024 entertainer’s deck with room for multiple seating areas, a BBQ, and a gazebo. The fenced, south-facing yard has lawn space for kids and pets. A main-level Bedroom with deck access, stained glass, built-ins, and a desk offers flexible use. A 2-piece Powder Room and Laundry Room are nearby. Upstairs is a skylighted landing, Primary Suite with balcony, 3-piece ensuite, plus 2 more Bedrooms and an updated 4-piece Bath. Great extra features, visit our website for more info. (id:60626)
Royal LePage Parksville-Qualicum Beach Realty (Pk)
335 King Street
Welland, Ontario
Cap Rate 6.4%. Downtown Mixed Use Centre zoned investment property in Welland, Ontario. Property currently offers 4,730 sq ft building with 23 parking spaces, 4 separate hydro meters, 5 bathrooms, 2 kitchens, building is also handicap accessible. Currently site is leased to one tenant with 5 year lease term. Great investment and development site with permission for 8-storey condo development or retirement home. (id:60626)
RE/MAX Aboutowne Realty Corp.
335 King Street
Welland, Ontario
Cap Rate 6.4%. Downtown Mixed Use Centre zoned investment property in Welland, Ontario. Property currently offers 4,730 sq ft building with 23 parking spaces, 4 separate hydro meters, 5 bathrooms, 2 kitchens, building is also handicap accessible. Currently site is leased to one tenant with 5 year lease term. Great investment and development site with permission for 8-storey condo development or retirement home. (id:60626)
RE/MAX Aboutowne Realty Corp.
1867 Fraser Avenue
Port Coquitlam, British Columbia
Flat, standard-size lot in a family-oriented neighbourhood. Just a 5-minute walk to top-ranked schools, parks, shopping, and public transit. The upper level features a 3-bedroom, 1-bathroom home, while the lower level includes a licensed 1-bedroom suite-great for extended family or rental income. Enjoy a central location with a paved driveway leading to a single-car attached garage. The front yard offers lawn and mature trees, while the rear yard features a covered balcony perfect for outdoor relaxation. An ideal home with excellent walkability and community feel. (id:60626)
Sutton Group - 1st West Realty
7a Shaw Crescent
Halifax, Nova Scotia
Welcome to 7 Shaw Crescent in the popular Armdale/Fleming Heights neighbourhood. The moment you walk in, youll be greeted by an open-concept layout featuring 9-foot ceilings, hardwood floors, and clean mouldings throughout. The kitchen flows perfectly into the formal dining area and family room, which includes a propane fireplace and built-in shelving. Just off the kitchen is a private, partially covered deck that can be enjoyed year-round. The main floor also provides access to your built-in 1.5-car garage. Upstairs, youll find four bedrooms, including a primary with a 5-piece ensuite, a large walk-in closet, and a walk-out balcony overlooking the trees. Theres also a full bathroom and a second-floor laundry. The lower level has two additional bedrooms, a full bathroom, and a large rec room thats great for family or guests, with walkout access. Other features of this home include a central vacuum system and heat pumps for year-round comfort. This home offers practical living in a quiet, established neighbourhood just moments from the Northwest Arm and less than 10 minutes to downtown Halifax. Dont miss your opportunity to call 7 Shaw Crescent home. (id:60626)
RE/MAX Nova (Halifax)
37 Dee Avenue
Toronto, Ontario
Country Side Living, Private Fenced Side Yard Backs On To Ravine. Lots Of Potential For Various Residential Uses. Minutes To Hiway 401 And Shopping Plaza Within Walking Distance. (id:60626)
Sutton Group-Tower Realty Ltd.
1005 Macdonald Lane
Frontenac, Ontario
As you enter this immaculate waterfront year round home or cottage, you are welcomed by the stunning views of Buck Lake through the massive floor to ceiling Living Room windows. This truly amazing 1 year old maibec wood sided home provides 1416 square feet of total living space, and is constructed to exacting standards with the highest quality materials. No expenses spared in this owner built home which features a bright Kitchen with Quartz counter tops and waterfall island, solid, painted, white oak cabinetry, and stainless steel appliances including a propane range below a low profile Microwave oven......and that view!! The bright and spacious Living/Dining area boasts 10 ft ceilings, luxury vinyl plank flooring throughout and walk out to a wonderfully inviting large covered deck with custom cut cedar ceiling and propane line for the BBQ. What a comfortable space to relax rain or shine! Take a walk up the solid poplar natural staircase to the loft area, and you'll find the Primary Bedroom with soaring cathedral ceilings, a spa-like 4pc Main Bathroom with its unique Slik free standing stone soaker tub and separate glass shower, and a small office area. A huge bonus is that the loft area has it's own heating/cooling system, separate from the levels below. The Basement features two Bedrooms, each with their own walkout to a deck overlooking the lake, a beautiful 4pc Bathroom and Laundry. This is truly a must see property! (id:60626)
RE/MAX Finest Realty Inc.
471037 Rr242a
Rural Wetaskiwin County, Alberta
This is an entertainers dream home! There is a enormous games room above the garage with balcony and access through the garage or primary suite, a huge kitchen and dining room which leads to your covered deck off the back of the house. The Wood burning fireplace can easily add comfort heat to add to the in-floor heat and fan coil the home through the cold winter months. The large primary suite has a double shower, massive soaker tub, and giant walk in closet. In the basement you will find a large rec room that has the ability to be converted to a secondary kitchen, a theatre room, a 5th large bedroom and full bathroom. There is ample storage throughout this home. The oversized garage (54ftx31ft) will easily accommodate a camper trailer, all your off road toys, and vehicles. The exterior has a waterfall creak leading to your own private pond , 15 acres with shelters for animals. 15 minutes to Leduc, 5 minutes from Wetaskiwin, and 30 minutes to South Edmonton. A must see home as it offers it (id:60626)
Exp Realty
113 Yale Lane
Markham, Ontario
Lovely Semi-Detached 4 bed 3 Bath house, Well-Maintained & Located In The Sought-After Community Of Cornell. First Floor offers Open Concept Kitchen, Bright Family Room & Living Room with new Engineered Hardwood floor. The Second Floor Offers A Primary Bedroom W/Walk-In Closet & 4pc Ensuite. Upgraded Appliance, Owned Hot water Tank. New Roof (2023),Garage Roof (2024).Back Entrance to Backyard and Garage, Perfect for Entertaining! Close To Great Amenities Including Cornell Community Centre, Cornell Community Dog Park, Markham Stouffville Hospital & Cornell Bus Terminal. Mins To Park, Restaurant, Supermarket And All Amenities (id:60626)
Bay Street Group Inc.
1152 Skyridge Boulevard
Pickering, Ontario
Welcome to your new dream home with 4 bedrooms and 3 Washrooms 2-storey detached home with large frontage nestled in the highly sought-after New Seaton Community in Pickering. Immaculate modern living with Open-Concept with upgraded kitchen cabinets along with Ceramic floor and stainless-steel appliances. Well-sized family room with hardwood flooring and large window for natural light. Dining rooms with glass sliding door way to walk out to backyard. Upgraded Oak Stairs from main floor to 2nd floor take you to the primary bedroom boasts a walk-in closet and ensuite 5pc washroom. Well-sized other three bedrooms with large windows along with a 3 piece washroom on the 2nd floor. Endless possibilities and ample space, it's a blank canvas waiting for your personal touch. Come view it and you will not be disappointed! Mins to Park, School, Shopping center, and other amenities. (id:60626)
RE/MAX Ace Realty Inc.
1617 Eagle Rock Road
Armstrong, British Columbia
Welcome to this highly energy efficient, 3.35-acre property with mountain and valley views that offers an exquisite blend of modern luxury and serene country living. Newly renovated from top to bottom, the single family rancher, which is much more spacious than it looks from outside, promises a lifestyle of comfort and sophistication. From the moment you step inside, the attention to detail and high quality workmanship is evident, with upgrades including kitchen and bathrooms, appliances, flooring, lighting, furnace, A/C, hot water on demand, windows, electrical, plumbing, roof - and many more - making this home feel brand new! The layout showcases a chef's kitchen, with three bedrooms at one end of the home, and a large family room at the other. Outside, there is lots of parking space, and the quiet front yard with gazebo is perfect for entertaining. For those with a penchant for hobbies or business ventures, an additional 1400 square foot shop is a dream come true. This versatile space has multiple storage rooms, and both plumbing and wiring in place. The property is supported by 400 amps and an artesian well with great water output that keeps the fully page fenced property green all summer. A large barn with several stalls and a tack room rounds out the property. Other features include a private fenced yard, wiring for a hot tub, and two RV spots with power, septic, and water hookups ready to go. Don't miss out on your chance to own a beautiful homestead close to town! (id:60626)
Royal LePage Downtown Realty
4 Cornwell Street
Norwich, Ontario
Looking for a new home on an oversized lot in the new Whisper Creek Development in Norwich? Located only 15 minutes south of the 401/403 junction, this home is yet to be built with three bedrooms on the main floor with 2 bathrooms, an option to finish game room, bedroom and another bathroom in the loft, and a full but unfished basement. With its open concept layout, great finishes, double car garage, all brick exterior and situated on a quiet cul-de-sac, this is a great home to settle down or to raise your family. (id:60626)
RE/MAX A-B Realty Ltd Brokerage

