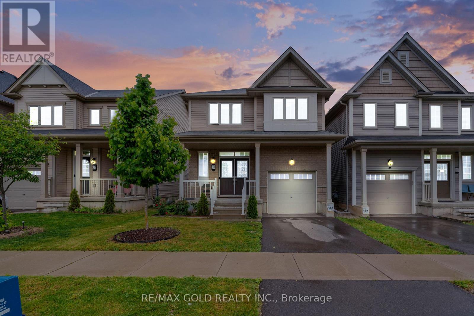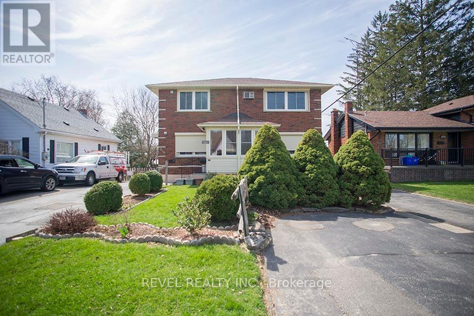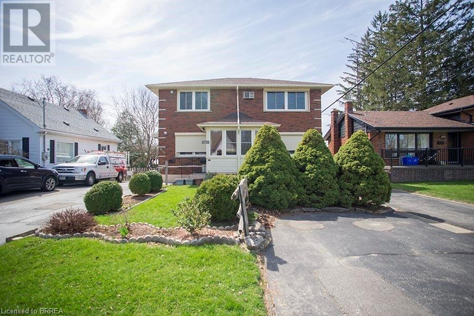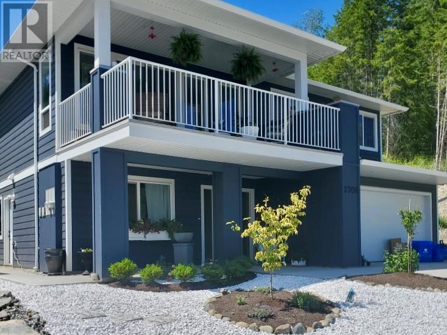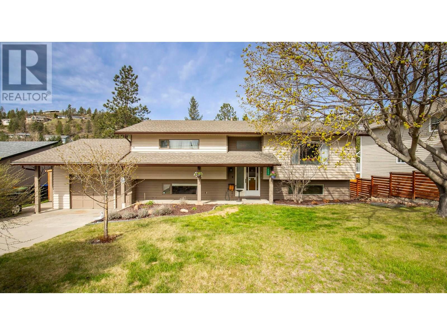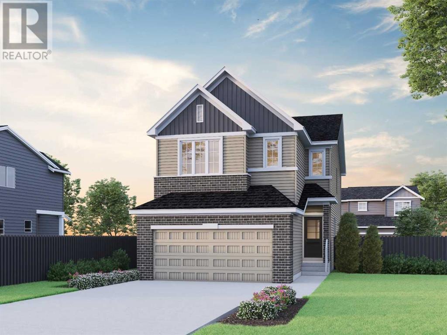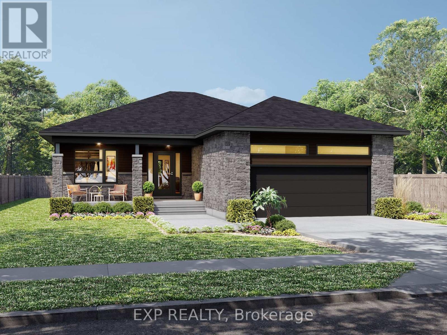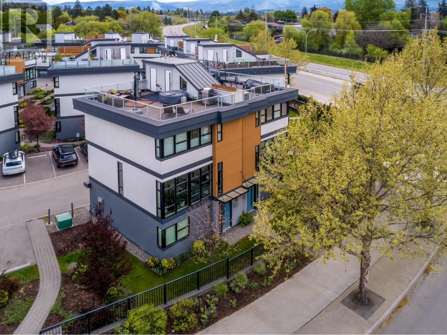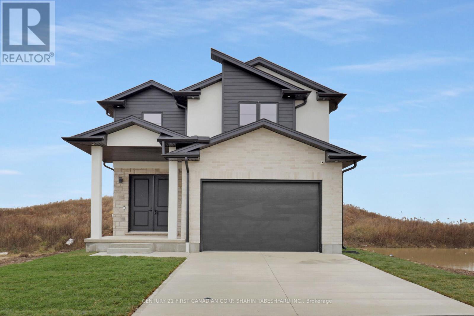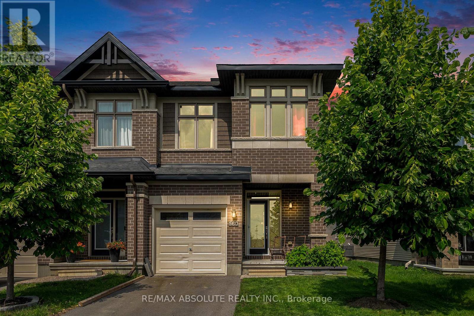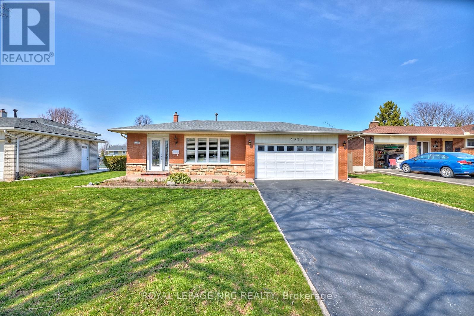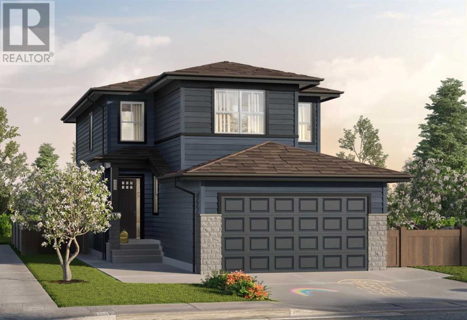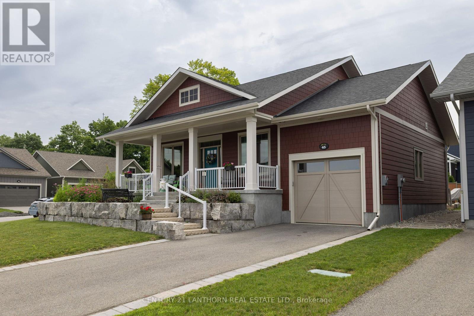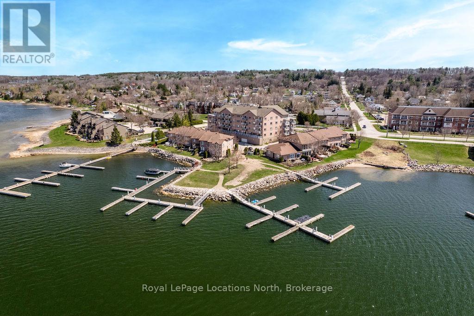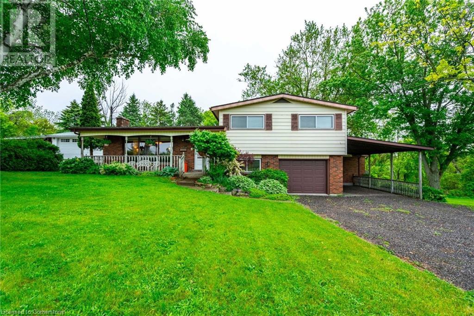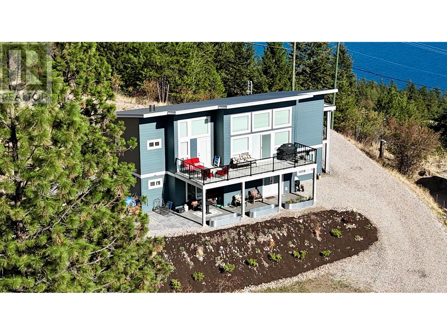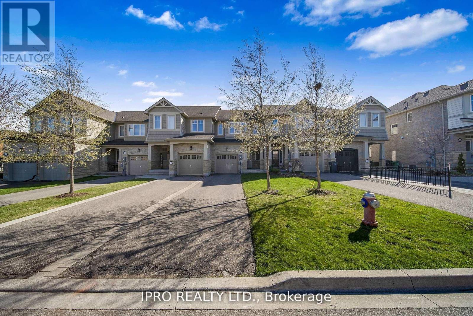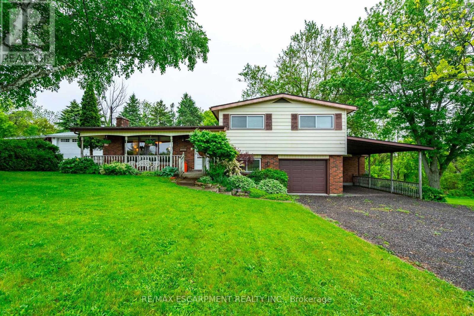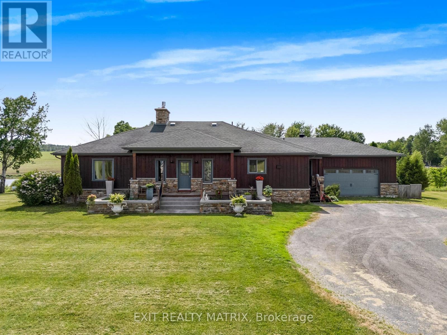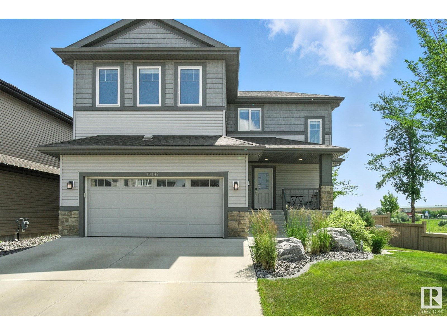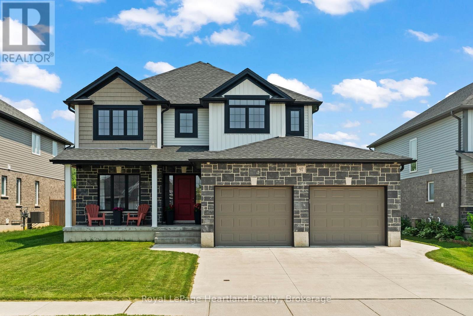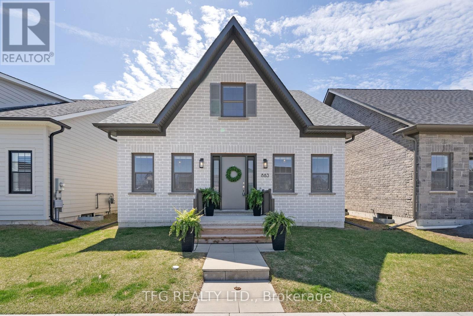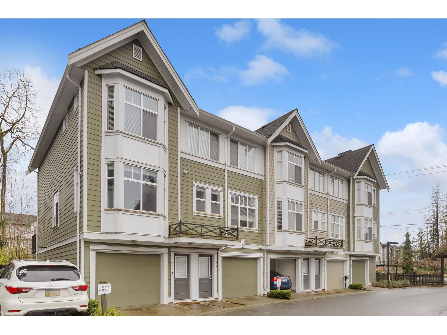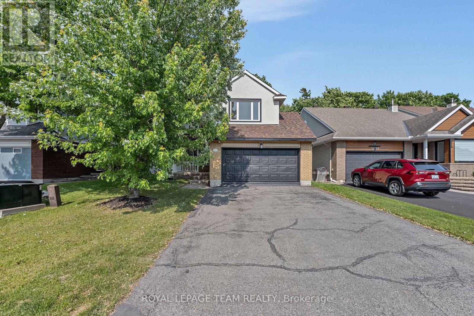2353 Hawks Boulevard
West Kelowna, British Columbia
Walk out two-storey home with stunning lake and valley views perfectly situated close to all amenities. Walk to big box stores, grocery stores, restaurants, coffee shops, and much more. The large main living area featuring 9-foot ceilings and an open concept that create a bright and inviting space. Beautiful kitchen with quartz counter tops and a huge island, perfect for family gatherings and entertaining. Upstairs, you'll discover three spacious bedrooms with ample storage space. The large primary bedroom has a lavish ensuite and walk in closet. Rare bright walk out basement that has been partially finished, and is ready for your ideas. Whether it is an additional bedroom or two or perhaps an in-law suite with separate entrance (basement is prepped for bathroom in room tagged as storage in floor plan). The back yard is low maintenance with nobody behind you. All there is to do is enjoy the views! No GST, no land transfer tax, no speculation tax, and a 99-year prepaid lease. Don’t miss the chance to be part of this fantastic family-friendly, pet friendly community. Seller is including a $12,000 allowance to the Buyer for final basement finishings to create your own perfect space. The walk out basement already has been framed and drywalled with the upgraded matching vinyl plank flooring installed in the living room and bedroom. This area would be a great games room with wet bar, or even an in-law suite for family or friends. (id:60626)
RE/MAX Kelowna
30 Cooke Avenue
Brantford, Ontario
Welcome to this stunning detached home, under 5 years old, nestled on a quiet and family-friendly street in the highly sought-after neighborhood of West Brant. This spacious and thoughtfully designed residence offers 4 bedrooms on the main and second floors, plus a beautifully finished 2-bedroom basement with a separate entrance perfect for extended family or potential rental income. Enjoy modern living with 5 high-quality appliances on the main floor, including a gas stove, refrigerator, and dishwasher all less than one year old. The basement also features its own separate laundry area with newer appliances, in addition to a convenient second-floor laundry room. The main floor boasts soaring 9-foot ceilings, elegant oak staircase, and numerous upgrades including gleaming hardwood floors, a stylishly upgraded kitchen, and a separate living and family room providing ample space for both relaxation and entertaining. Retreat to the spacious primary bedroom complete with a private ensuite bathroom. Step outside to a fully fenced backyard offering privacy and a safe place for children or pets to play. Ideally located within walking distance to schools, parks, and scenic trails, and just minutes from shopping centers, grocery stores, and essential amenities. As an added bonus, the main and second floors will be professionally painted before closing, offering a fresh start in your new home. The basement tenants currently pay $1,775 per month and are willing to continue their lease if the buyer chooses to assume it. (id:60626)
RE/MAX Gold Realty Inc.
962 Rice Rd Nw
Edmonton, Alberta
Visit the Listing Brokerage (and/or listing REALTOR®) website for additional information. STEPS TO THE RIVER VALLEY Perfectly positioned, this impeccably RENOVATED & MAINTAINED home offers seamless access to FORESTED RIVER VALLEY TRAILS, VIBRANT PARKS, & TOP SCHOOLS. Soaring 16-ft VAULTED CEILINGS bathe the home in natural light & frame PICTURESQUE VIEWS of lush surroundings. The kitchen overlooks a SUNNY SOUTHWEST backyard featuring a BRAND NEW DECK, newly LANDSCAPED for peak privacy. The kitchen features food-safe Caesarstone QUARTZ counters, grand sink, & premium NEW APPLIANCES. On crisp nights, cozy up & unwind around the stunning BRICK wood-burning FIREPLACE. Gleaming MIRAGE SOLID HARDWOOD graces 1st & 2nd levels, complemented by luxurious Dekton PORCELAIN & Caesarstone QUARTZ bathroom counters. A striking RED OAK staircase leads to a MASSIVE primary retreat & 4-piece ensuite. The basement offers a rec room, sleek 3-piece bathroom, a versatile room, & storage room. Embrace unparalleled tranquility! (id:60626)
Honestdoor Inc
25 - 750 Burnhamthorpe Road E
Mississauga, Ontario
Opportunity Knocks! 3-Bedroom Townhouse in Prime Mississauga Location - Discover the perfect blend of convenience and versatility in this 3-bedroom townhouse condo near Burnhamthorpe & Cawthra. Nestled in a highly accessible area, this home offers easy access to major highways (Hwy 403, 401, QEW), public transit, and Square One Shopping Centre, making commuting and daily errands a breeze. Inside, you'll find a bright and spacious layout with ample natural light, a functional kitchen, and generously sized bedrooms. Whether you're looking to move right in or update to suit your style, this home presents a fantastic opportunity to make it your own. (id:60626)
RE/MAX Escarpment Realty Inc.
745 Krotz Street E
North Perth, Ontario
Newly Built 4-Bedroom Bungalow in Sought-After Listowel. Welcome to this stunning, newly built 4-bedroom, 3 full bathroom bungalow, perfectly situated in one of Listowels most sought-after neighbourhoods. Designed with both comfort and style in mind, this home is ideal for downsizers or anyone seeking the ease of one-floor living without sacrificing space or convenience. Step inside to discover wide plank oak engineered hardwood floors that flow seamlessly throughout the main level, complemented by an abundance of natural light streaming through oversized windows. The open-concept layout creates a warm, inviting atmosphere, making entertaining effortless and everyday living a joy. At the heart of the home is a chefs kitchen, featuring premium finishes, ample counter space, and a functional layout that connects beautifully to the spacious living and dining areas. Each of the large bedrooms offers generous closet space and a serene setting, perfect for relaxing at the end of the day. Whether you're hosting family gatherings or enjoying a quiet evening in, this home offers both function and flair all while being just minutes from downtown Listowel, shopping, parks, and restaurants. Don't miss the opportunity to own this exceptional home in a thriving, well-connected community. (id:60626)
Shaw Realty Group Inc.
745 Krotz Street E
Listowel, Ontario
Newly Built 4-Bedroom Bungalow in Sought-After Listowel. Welcome to this stunning, newly built 4-bedroom, 3 full bathroom bungalow, perfectly situated in one of Listowel’s most sought-after neighbourhoods. Designed with both comfort and style in mind, this home is ideal for downsizers or anyone seeking the ease of one-floor living without sacrificing space or convenience. Step inside to discover wide plank oak engineered hardwood floors that flow seamlessly throughout the main level, complemented by an abundance of natural light streaming through oversized windows. The open-concept layout creates a warm, inviting atmosphere, making entertaining effortless and everyday living a joy. At the heart of the home is a chef’s kitchen, featuring premium finishes, ample counter space, and a functional layout that connects beautifully to the spacious living and dining areas. Each of the large bedrooms offers generous closet space and a serene setting, perfect for relaxing at the end of the day. Whether you're hosting family gatherings or enjoying a quiet evening in, this home offers both function and flair—all while being just minutes from downtown Listowel, shopping, parks, and restaurants. Don’t miss the opportunity to own this exceptional home in a thriving, well-connected community. (id:60626)
Shaw Realty Group Inc. - Brokerage 2
25 Seguin Street
Ottawa, Ontario
Welcome to 25 Séguin, a well maintained 4-bed, 2.5-bath, 2-story home blending function and comfort. Sunlight fills the living and dining rooms with a bright, warm ambiance. The kitchen is charming and practical, featuring abundant cabinetry, a portable island and a cozy eat-in space ideal for family gatherings. The large upstairs bedrooms and finished basement are versatile living spaces, customizable to your needs. The expansive, fully fenced backyard is perfect for outdoor activities with 3 sheds of added storage. Extra parking is available on both sides of Seguin St. Located in peaceful Cardinal Heights, this family-friendly home has great access to parks, schools, shopping centers, and major Highways 417 and 174. A short drive can lead to downtown, Blair Station, VIA Rail, Montfort Hospital, and various major retailers such as Costco, Loblaws, Walmart. OC Transpo bus stops and school bus stops are steps away. Great find in a prime location! (id:60626)
Comfree
6514 Crawford Pl Sw
Edmonton, Alberta
PRIDE OF OWNERSHIP 10/10! This home is conveniently located within close proximity to the airport, schools, Anthony Henday & shopping & situated in a quiet CUL-DE-SAC on a HUGE 676SQM PIE LOT. CUSTOM built with TONS of upgrades including: upgraded window & lighting package, porcelain island & backsplash, 12Ft tray ceiling in great room w/recessed colour changing lighting, barn door, spa-like 5pc ensuite with tiled shower & niche, HUGE electric fireplace, main floor bed & FULL bath & so much more. The Sellers have added over $65k in UPGRADES incl., black stainless steel kitchen appliance pckg & PEDESTAL ELECTROLUX W/D, landscaping inc nursery grown trees, fencing w/solar lights, brand new 14x16ft deck w/tinted glass railing & gas line, & window coverings (every floor) inc. motorized blinds in the great room. HUGE bonus room, laundry room w/a sink, primary retreat w/his/her WIC, triple TANDEM garage w/a man door, this home has it ALL! 7 new trees planted since photos taken! (id:60626)
Sable Realty
1200 Montgomery Place
Chase, British Columbia
Unleash unparalleled luxury and sophistication in the vibrant Village of Chase, a mere 30-minute drive from Kamloops! This cutting-edge 2017 built 4-bedroom + den home, featuring 3 bathrooms and a host of premium upgrades, epitomizes modern elegance. Nestled on a manicured hillside lot, this home offers sweeping views of the village, lake, and mountains. Low maintenance yard with built in sprinklers for more time to relax. Entertain in style on the sun deck or the newly constructed lower deck with a chic gazebo. With a fully finished basement boasting suite potential, 10' ceilings, separate electrical panel and a basement entry, this residence is primed for lavish living. Melt away stress as you cruise the village streets in your legal golf cart, a privilege exclusive to this dynamic locale. Plus, with quick access to the prestigious Little Shuswap Lake, this property promises an explosive fusion of luxury, leisure, and natural beauty! (id:60626)
Century 21 Lakeside Realty Ltd
#6 - 30 Dean Park Road
Toronto, Ontario
Welcome To The Rouge Condos. A Set Of 10 Fully-Furnished, Exclusive Bungalow Style Condo Units in The Rouge Neighborhood In Scarborough. Nestled In A Private And Serene Location, This Collection Of 10 Bungalow-Style Condos Is Perfect For Those Seeking A Peaceful Retreat From The Hustle And Bustle Of The City. Also Great for AIR BNB and Short-Term Rental investors. Each Unit Is Meticulously Crafted To Offer The Ultimate In Comfort, Luxury, And Convenience. The Units Feature A Range Of Sizes And Layouts, Including 1, 2 & 3 Bedroom Options, All With 2 Entrances. These Units Are Perfect For Those Looking For An Easy Maintenance-Free Lifestyle, As The Condo Fees Cover Landscaping And Snow Removal, Leaving You More Time To Relax And Enjoy Your Home. Located Conveniently By Hwy 401 & Meadowvale Blvd. Retail Shops And Transit At Your Doorstep.1 Free Parking Spot Included. Taxes not yet Assessed. Turn-key, Fully Furnished; all furniture included in purchase price. (id:60626)
RE/MAX Realty Services Inc.
6638 Knox Pl Sw
Edmonton, Alberta
One of Edmonton's Top Builders since 1930, Fekete Homes presents this beautiful custom built 2 Sty in the Arbours of Keswick. Sleek transitional finishes in contemporary color tones. Open concept plan is perfect for those who love to entertain. Meticulously finished w/true care & craftsmanship. Oversized windows maximizes the natural light in all of the spacious rooms & 9 ft ceilings give an added airiness. Dream Chef’s kitchen w/walk thru pantry. Large island overlooking the GR w/a linear FP & dining area. Main flr den/bedrm w/4 pc bath. Metal railing, luxury vinyl plank flrs, S/S appliances & upgraded 2 toned cabinetry w/quartz counters. 3 large bedrms upstairs, 5 pc bath, laundry rm w/cabinetry/sink, massive bonus rm w/door to reduce sound transfer. Spa like 6 pc ensuite w/tiled O/S shower w/10 mil glass. 26' wide South facing deck w/glass railing. 24X25 garage w/drain, R/I for heater. 2 staged furnace, triple windows & EnerGuide efficient rating. Steps to park/ponds, trails, K-9 school, shops (id:60626)
RE/MAX Elite
415 Chatham Street
Brantford, Ontario
CALLING ALL INVESTORS - An exceptional investment opportunity awaits you at 415 Chatham Street, Brantford. This triplex currently offers a yearly rental income of $72,600, with a potential cap rate of 3.41%!! With three fully occupied units, each comprising 2 bedrooms and 1 full bathroom, this property promises both immediate cash flow, currently over $2400/month (with the potential for more) and long-term value appreciation. This building is fully legal and permitted with all headaches taken care of. Updates include a newer roof, windows, all units freshly painted and updated, some plumbing and wiring also updated. A minor variance was done for parking, giving each unit its own exclusive parking space. The main and upper unit both have their own separate panel and the lower unit is wired for separate metering. You dont want to miss out on adding this fantastic turnkey triplex to your portfolio. Check out the feature sheet for a full list of upgrades. (id:60626)
Revel Realty Inc.
415 Chatham Street
Brantford, Ontario
CALLING ALL INVESTORS - An exceptional investment opportunity awaits you at 415 Chatham Street, Brantford. This triplex currently offers a yearly rental income of $72,600, with a potential cap rate of 3.41%!! With three fully occupied units, each comprising 2 bedrooms and 1 full bathroom, this property promises both immediate cash flow, currently over $2400/month (with the potential for more) and long-term value appreciation. This building is fully legal and permitted with all headaches taken care of. Updates include a newer roof, windows, all units freshly painted and updated, some plumbing and wiring also updated. A minor variance was done for parking, giving each unit its own exclusive parking space. The main and upper unit both have their own separate panel and the lower unit is wired for separate metering. You don’t want to miss out on adding this fantastic turnkey triplex to your portfolio. Check out the feature sheet for a full list of upgrades. (id:60626)
Revel Realty Inc
327 Richelieu Avenue
Ottawa, Ontario
Nestled in the heart of Vanier, 327 Richelieu Avenue is a charming and well-maintained duplex that offers flexibility, functionality, and long-term value. Whether you're an investor seeking a solid income property or a homeowner looking for a multi-generational setup, this versatile home is worth a look. Originally built in 1952 and updated over the years, the property features two self-contained units, each with its own hydro meter and laundry area. The main unit spans the main floor and basement and includes one bedroom on the main level, two additional bedrooms in the finished basement, a full bathroom, and a spacious entertainment room. The main kitchen features elegant marble flooring, while the living room is enhanced with detailed ceiling moldings that add warmth and character. The upper unit is a bright and stylish loft-style space with a master bedroom, walk-in closet, full bath, in-unit laundry, and a kitchen. Appliances in both units are included, making this a turnkey investment or move-in-ready opportunity. The lot offers ample outdoor space with mature trees, a fully fenced courtyard, and a large 14 x 28 deck perfect for entertaining or relaxing in privacy. Additional highlights include an accessibility ramp, two storage sheds, attic space with added flooring for extra storage, and parking for up to three vehicles. Located close to schools, parks, public transit, and just minutes from downtown Ottawa, this duplex combines suburban charm with urban convenience. Whether used as a duplex or converted back into a spacious single-family home, the possibilities are endless. Don't miss your chance to own this unique and promising property in one of Ottawa's most up-and-coming neighborhoods. (id:60626)
Century 21 Synergy Realty Inc
8 Veterans Road
Peterborough East, Ontario
Welcome to this meticulously maintained 3-bedroom, 3.5 bathroom home in the desirable Burnham Meadows neighborhood of Peterborough. Thoughtfully upgraded when built, this spacious newer two-story home showcases engineered hardwood flooring throughout, adding warmth and elegance to every room. The stylish kitchen features sleek quartz counters with expansive cabinets and serves as the heart of the home. The inviting front porch and landscaped garden enhance curb appeal, while the backyard is perfect for entertaining with a BBQ deck and patio for outdoor enjoyment. Upstairs, the primary suite boasts a luxurious 4-piece ensuite, providing a private retreat. Step down into the finished lower level which offers additional living space, ideal for a family room with a cozy gas stove and home office. Nestled in a fantastic community, this home blends style, practicality, and quality craftsmanship. Don't miss the opportunity to make it yours. A complete pleasure to show! (id:60626)
RE/MAX Hallmark Eastern Realty
2708 Cedar Ridge Street
Lumby, British Columbia
Priced for a Quick Sale! Stunning 4-bedroom, 3-bathroom home is beautifully designed with high-end interior details and nestled in a newly developed area of Lumby. Income potential! Includes in-law suite with a separate entrance. On the main level, you'll find a cozy den—perfect for a home office—leading into a spacious great room that seamlessly connects to the kitchen, featuring custom cabinetry, an open-concept design, and large windows. The main-floor bedroom boasts a walk-in closet. Upstairs, enjoy another open-concept living space with a stylish kitchen, custom cupboards, a butcher block island, and a dining area that opens to a covered deck with scenic views. This level also includes two bedrooms and a luxurious primary suite with a walk-in closet, ensuite, and heated bathroom flooring. Outside, new landscaping surrounds the home, leading to the backyard and private entrance to the in-law suite. Located in a welcoming neighborhood, this home is close to elementary and high schools and just minutes from hiking, dirt biking, and snowmobiling trails. Experience the best of small-town living in Lumby, a peaceful retreat only 25 minutes from Vernon. (id:60626)
Coldwell Banker Horizon Realty
1924 Horizon Drive
West Kelowna, British Columbia
Nicely updated 3bed/3bath + Bonus Office (could be 4th bedroom). Located on sought after Horizon Drive just minutes to the bridge & downtown Kelowna - The property backs onto Horizon Park, a quiet forested area, the perfect place to walk your dog or to simply enjoy the added privacy. This home has been remarkably well kept - Updates include: Furnace, A/C, HWT, Dishwasher, Eavestroughs, Vinyl Decking, UG Irrigation, Landscaping, Fencing & Epoxy Flooring (garage). The main-floor boasts HW floors throughout & beautiful feature wall w/ electric fireplace. The kitchen has been updated w/ soft-close cabinets & S/S Appliances. The dining room opens up to 1 of 2 large covered decks. Heading downstairs you have a good size rec room, bedroom, 2 pc bath & office. Includes RV parking & good size single garage, a massive 8 x 17 shed on side of house. Quick Possession Available. This property has a great feel, call for a private showing today! (id:60626)
Macdonald Realty
102 West Creek Mews
Chestermere, Alberta
Welcome to your new dream home in Chestermere! This stunning corner lot, custom-built 2-storey home is perfectly located just minutes from Chestermere Lake and down the street to K-9 schools, shopping, restaurants, a bike pump track, playgrounds, and a golf course—everything your family needs right at your fingertips!Step into a grand entrance with vaulted ceilings and abundant natural light flowing throughout the open-concept main floor. The spacious living and dining areas are anchored by a beautiful stone fireplace and gleaming hardwood floors, while the modern kitchen features stainless steel appliances and granite counters. French doors off the dining room open to a large patio with a gazebo and fire pit—perfect for summer entertaining!Upstairs, the HUGE primary suite offers a tranquil retreat with a cozy sitting area, MASSIVE walk-in closet, and a spa-inspired ensuite featuring a double vanity and oversized glass shower. Two additional bedrooms and a full bath complete the upper level.The fully finished basement includes a large family room, additional bedroom, and full bathroom with shower—ideal for guests or growing families.Additional highlights include paved RV parking with a double gate for easy access, custom built-cabinetry in the garage, a spacious mudroom and laundry on the main floor, and a double attached oversized garage!This is more than a home—it’s a lifestyle! Just 5 minutes from the beach, this one won’t last long! (id:60626)
RE/MAX Key
51 Versant Way Sw
Calgary, Alberta
Welcome to The Denali 6. Built by a trusted builder with over 70 years of experience, this home showcases on-trend, designer-curated interior selections tailored for a home that feels personalized to you. This energy-efficient home is Built Green certified and includes triple-pane windows, a high-efficiency furnace, and a solar chase for a solar-ready setup. With blower door testing that can offer up to may be eligible for up to 25% mortgage insurance savings, plus an electric car charger rough-in, it’s designed for sustainable, future-forward living. Featuring a full suite of smart home technology, this home includes a programmable thermostat, ring camera doorbell, smart front door lock, smart and motion-activated switches—all seamlessly controlled via an Amazon Alexa touchscreen hub. Stainless Steel Washer and Dryer and Open Roller Blinds provided by Sterling Homes Calgary at no extra cost! $2,500 landscaping credit is also provided by Sterling Homes Calgary. (id:60626)
Bode Platform Inc.
310 Turquoise Street
Clarence-Rockland, Ontario
Welcome to the stylish and functional Melrose bungalow model, crafted by ANCO Homes Ltd, offering 1,636 sq ft of thoughtfully designed living space in sought-after Morris Village. This 3-bedroom, 2-bath home blends modern comfort with everyday practicality. Step inside to discover a bright, open-concept layout with 9 ceilings and elegant coffered ceilings in the living and dining areas. The kitchen shines with quartz countertops, ceiling-height cabinetry, and plenty of natural light from loads of windows throughout the home. The primary suite offers a relaxing retreat with a private ensuite, while two additional bedrooms add flexibility for guests, family, or a home office. Complete with central air and a double car garage, this beautifully designed bungalow is move-in ready and built with the quality craftsmanship ANCO Homes Ltd is known for. (id:60626)
Exp Realty
1515 Highland Drive N Unit# 13
Kelowna, British Columbia
PRICE REDUCED! This sleek, architecturally modern style 3 bedrooms townhome boasts an entertainment-sized 588 sq ft.RoofTop patio with stunning city and mountain views. Centrally located, the location offers easy access to Kelowna's vibrant downtown, restaurants and breweries along Clement, shops, beaches, cultural district, biking and hiking at Knox mountain. Built for energy efficiency, this home features geothermal heating & cooling, LED lighting, and superior insulation. Inside, enjoy the open concept , low maintenance home, deluxe high-end finishes, a professional stainless steel appliance package including gas range and steam dryer, custom window coverings, with floor to ceiling windows on main floor, bright open plan neutral modern decor and a double garage. Min 3 month rental, 1 dog or 1 cat allowed. (id:60626)
RE/MAX Kelowna
9503 88 Av Nw
Edmonton, Alberta
Elevated living in this modern 2.5-storey home showcasing panoramic downtown views from your rooftop patio all nestled in Bonnie Doon, steps from the Mill Creek Ravine. Open-concept main floor makes this home feel spacious, modern, & filled with natural light. The kitchen showcases a stunning waterfall quartz island, full-height quartz backsplash, upgraded cabinetry, butlers pantry & a premium appliance package. The main floor mudroom, 2 pc bath & access to the rear detached DBL garage for added convenience. The primary bedroom offers a gorgeous 5 pc ensuite, with stand alone tub, dual vanity, custom glass shower, & walk in closet. 2 additional second floor bedrooms & laundry complete this floor. The 3rd floor loft has a stylish bar with dishwasher, fridge, custom wine room, gas FP & your roof top patio w/t bbq gas line & city views. The bsmnt rec room, add'l bedroom & bath provide ample space for family living. Close to top-rated schools, charming cafés, & just minutes from the heart of downtown. (id:60626)
RE/MAX Excellence
270 Ponto Road
Kelowna, British Columbia
**Great Value here** Well-appointed 4-bedroom, 2.5-bathroom home in desirable Rutland North. This detached home features a functional layout with a bright kitchen, spacious living areas, and a large lower-level family room. The fully fenced backyard offers lane access to a detached, heated double garage—ideal for secure parking, storage, or workshop use. Covered front porch, updated exterior, and excellent curb appeal. Conveniently located close to schools, shopping, and transit. A great opportunity for first-time buyers or those seeking value in a central location. (id:60626)
Stilhavn Real Estate Services
Lot 210 Hobbs Drive
London, Ontario
Welcome to Jackson Meadows; southeast London's newest up and coming neighbourhood. This home boasts 1,750 sq ft of living space with 4 bedrooms and 2.5 bathrooms, as well as a separate entrance to the basement, providing endless opportunities for multi generational living or future rental income. Featuring 9 ft ceilings on the main floor and a desirable open concept living, kitchen and dining space; with engineered hardwood flooring and elegant tile options. Complete with modern amenities and the convenience of main floor laundry. The upper level features 2 full baths, including an elegant 3pc en-suite and spacious primary retreat with a large walk-in closet; as well as 3 additional bedrooms. Ideally located with easy access to the 401 and many other great amenities; lush parks, scenic walking trails, convenient shopping centres, restaurants, grocery stores and schools. (id:60626)
Century 21 First Canadian Corp. Shahin Tabeshfard Inc.
Century 21 First Canadian Corp
10633 152 St Nw
Edmonton, Alberta
6 UNIT BUILDING, INCREDIBLE INVESTMENT OPPORTUNITY in Edmonton’s CANORA NEIGHBOURHOOD! This fully developed property features 6 SELF-CONTAINED UNITS—ideal for generating consistent rental income. The TWO UPPER UNITS each offer 3 BEDROOMS, a full KITCHEN, LIVING AND DINING AREAS, IN-SUITE LAUNDRY, and a 4-PIECE BATHROOM. The LOWER LEVEL includes THREE 1-BEDROOM SUITES and ONE BACHELOR UNIT, all with their own KITCHENS and FULL BATHROOMS. A shared COIN-OPERATED LAUNDRY is available for basement tenants. Outside, you'll find an OVERSIZED DOUBLE GARAGE, 6 STORAGE UNITS, and ample parking. Located on a QUIET, TREE-LINED STREET close to schools, shopping, and transit, this property is perfect for investors seeking strong cash flow and long-term value. Goods included: 6 REFRIGERATORS, 6 ELECTRIC STOVES, 1 DISHWASHER, 3 WASHERS, and 3 DRYERS. (id:60626)
Exp Realty
560 Triangle Street N
Ottawa, Ontario
From the moment you step inside this sun-soaked corner unit, you'll be captivated by the high-end finishes, soaring ceilings, and a layout designed for both everyday living and elegant entertaining. Spread over two levels of rich hardwood flooring, the home features a welcoming foyer with detailed tile that carries through the powder room. The open-concept main floor is a true showstopper, featuring a dramatic open-to-above living room with floor-to-ceiling windows that flood the space with natural light. A cozy electric fireplace anchors the room, adding warmth and character. The chef-inspired kitchen blends style and function with quartz countertops, stainless steel appliances, a gas stove, large island with breakfast bar, pot lighting, extensive pantry cabinetry, and a sleek backsplash. Door off the dining area leads to your private backyard oasis. A fully fenced retreat with a gas BBQ hookup, perfect for relaxing or entertaining outdoors. Upstairs, the primary suite offers a serene escape with a spa-like ensuite featuring an oversized glass/tile shower and a large walk-in closet. Two additional bedrooms, a modern 4-piece bathroom, and a convenient second-floor laundry room complete the level with style and practicality. The finished basement provides a versatile recreation space, ideal for a home gym, media room, or play area plus ample storage to keep everything organized. Tech meets lifestyle with Smart Home features, including a Nest thermostat, offering you energy efficiency, comfort, and control wherever you are. Corner unit benefits include private driveway, extra windows, enhanced privacy, and a larger outdoor space. Ideally located just steps to Abbottsville Trail, parks, and a wide range of shopping and dining options, this home offers the perfect blend of serenity and connectivity in one of Stittsvilles most desirable communities. (id:60626)
RE/MAX Absolute Realty Inc.
110 Rue Marseille
Beaumont, Alberta
SPECTACULAR home features 5 bdrms, 3.5 baths & OUTDOOR POOL in beautiful Montalet, Beaumont! EXCEPTIONAL LOCATION, backing onto green space, meticulous landscaping, fenced pie lot, nestled in exclusive Cul-De-Sac. Built by Silvercrest Homes by original owners, this home features 3855sqft of livable space on 3 complete levels. Finished with distinction & showcases great architectural elements throughout; soaring ceilings, pillared archways, oversized windows, banister glass inserts & feature wall gas fireplace. Welcoming foyer transitions to main level GREAT ROOM w/enchanting kitchen flaunting upscale SS appliances, corner pantry, to-ceiling cabinetry, centre island & dble garden doors access to backyard OASIS! Soak in the summer sun in your private pool w/2 fountains & automatic pool cover. Leisure at bay on the stoned patio surrounded by raised gardens. Lots of storage too! 3 sheds each w/power! Garage has side man-door & hot/cold taps. Recent updates, HWT, shingles, upper carpet & some appliances. (id:60626)
Real Broker
3327 Wiltshire Boulevard
Niagara Falls, Ontario
Welcome to this beautifully updated backsplit, nestled in the heart of Rolling Acres, one of Niagara Falls most sought-after family neighbourhoods. This home offers the perfect blend of modern comfort, flexible living space, and a location that simply can't be beat. Step inside to find a bright, open-concept main floor, featuring a spacious living and dining area that flows seamlessly into a fully updated kitchen. With newer appliances, sleek ceramic flooring, modern quality laminate, and California shutters, this space is perfect for family meals and entertaining alike. The kitchen eating area overlooks an incredible family room, where a big bright window and cozy gas fireplace create a warm, welcoming atmosphere. Upstairs, you will find three comfortable bedrooms and a good sized full bathroom, the perfect retreat for growing families. The family room level features a fourth bedroom, an additional 3-piece bath, laundry facilities and a walk-up to a beautiful covered backyard patio, ideal for enjoying summer BBQs and outdoor fun in the fenced backyard. There is space for everyone here, even your pets will love it! But that's not all. The finished lower level offers a separate side entrance with a walkout into the double-car attached garage and includes a kitchenette, laundry area, another bedroom, a third full bath, making it an ideal setup for a private in-law suite, think family, teens, guests, or potential rental income opportunity. This home has been extensively updated, with improvements to the roof, windows, furnace, A/C, flooring, kitchen, doors, hardware, trim, baseboards, paint, absolutely everything has been done! Located in a friendly, tree-lined neighbourhood with excellent schools, nearby parks, shopping, and easy highway access, this is truly a place where families thrive. Homes like this don't come up often in Rolling Acres, and they don't last long! Call today to book your private showing and see why this one should be your next address! (id:60626)
Royal LePage NRC Realty
21 Snowberry Lane
Okotoks, Alberta
Designed for the rhythm of everyday life, this 3-bed, 2.5-bath home in the golf-side community of D’Arcy offers 2,269 sq.ft. of well-balanced living space. The main floor showcases a bright, open layout with a spacious dining area and a great room centered around a sleek fireplace, perfect for gatherings and day-to-day living. The kitchen is equipped with modern appliances, quartz countertops, and upgraded cabinetry that blends style with function. A main floor flex room adds versatility, whether you need a home office, playroom, or quiet spot to recharge. Upstairs, the central bonus room provides a natural spot to relax, separating the two secondary bedrooms from the spacious primary suite. The ensuite features a fully tiled walk-in shower with a built-in niche, dual sinks, and a generous walk-in closet. A full bathroom, upper-floor laundry, and well-placed windows complete the layout. Enjoy a west-facing backyard with evening sun plus the practicality of a double attached garage. Just one block from D’Arcy Ranch Golf Club and close to playgrounds, schools, and scenic walking paths with mountain views, this Anthem Properties home delivers the space and comfort your family needs, backed by a full builder warranty for added peace of mind. (Rendering and photos are representative) (id:60626)
Real Broker
45 Shelter Cove Drive
Westport, Ontario
Escape the pace of city life and settle into the comfort of this beautifully designed detached raised bungalow in the charming village of Westport. Thoughtfully built by Land Ark Homes to the highest energy efficiency standards, this Net Zero home offers sustainable living without compromise. With 31 owned solar panels and triple-pane windows, energy costs are virtually eliminated, allowing for worry-free, comfortable living year-round.Inside, the open-concept layout seamlessly connects the living room, kitchen, and dining area, ideal for both quiet mornings and entertaining friends and family. The kitchen features high-end cabinetry and quartz countertops, combining style with practicality. Three spacious bedrooms and three full bathrooms provide ample space for guests or a home office, while soaring 9-foot ceilings create an airy, welcoming atmosphere. Outdoors, the beautifully maintained landscaping and stone-paved patio offer the perfect space to unwind. Enjoy the best of village living with local shops, parks, wineries, and the stunning lake just a short walk away. Whether you're looking for a peaceful retreat or an active lifestyle, this home is ready for you to move in and start enjoying everything Westport has to offer. (id:60626)
Century 21 Lanthorn Real Estate Ltd.
4826 Bowness Road Nw
Calgary, Alberta
STUNNING CUSTOM BUILT HOME IN MONTGOMERY. This 4 bedroom, 3.5 bath home is loaded with upgrades from one end to the other like classy acrylic stucco, stone accents, durable asphalt shingles and exposed aggregate sidewalk and step. Enter into the home and you'll be impressed with the 9' main floor ceiling height and the 3/4" walnut, hand scraped hardwood floors running throughout the main level. A two way gas fireplace divides the dining & living room and the main floor laundry with a sink, is off the landing. Relax in the comfortable kitchen/family room area at the back of the home with a view of the back yard and deck space. The kitchen has been finished with lots of quartz counters, stainless steel appliances, full height maple cabinets and a large island/eating bar. The back entrance is practical coming from the double detached garage and backyard space. Garage has an 8’ overhead door and has a gas line installed for future use. Upstairs there are three bedrooms, including a primary bedroom with vaulted ceilings, his and her separate walk in closets, a luxurious 5 piece ensuite bath, topped off with heated tile floors. The 4 piece bath up has been expertly finished with quartz counter and tile extending to the ceiling around the tub. The convenient office space on this upper level is perfect for the home office. Wander down to the basement, finished with vinyl plank floors installed on a unique 2"x2" dry core panel system rather than having the vinyl on the concrete floors-much more comfortable. An extra bedroom and 4 piece bath, with heated floors, works well for your teenager or overnight guest. The space for your treadmill is handy and then the oversized family room, with a corner gas fireplace and wet bar area invites family to hang out here. This space could easily be used as a theatre room because the room is wired for a 7.1 sound system. The home & garage are also wired for an alarm system The home is a short walk to the river pathway system, schools and s hopping, a 20 minute walk to University District, the Childrens Hospital or Market Mall. Nothing left to do but move in and enjoy this excellent value CUSTOM BUILT HOME!! (id:60626)
RE/MAX Real Estate (Mountain View)
6 - 4 Beck Boulevard
Penetanguishene, Ontario
DEEDED WATERFRONT PROPERTY + BOAT SLIP INCLUDED- 30 foot slip with running water + hydro. Discover waterfront living at its finest w/ this beautifully updated 3brm, 2.5-bath home at the harbour. As you enter the home into a large foyer you have access to a 2PC bathroom, large front hall closet & inside entry to the garage.The interior features updated tile flooring throughout the main level, a stylish & modernized kitchen w/ SS appliances, a backsplash & updated cabinets enhanced with solid wood roll-outs for added convenience. The views from the main floor living room are panoramic views of the harbour and Georgian Bay. Step outside to enjoy the stunning tiered decks, perfect for relaxing w/ breathtaking views. Spend your mornings on the back deck sipping coffee & evenings entertaining while watching the harbour lit up at night.The second floor offers 3 bedrooms + updated flooring, while all bathrooms have been tastefully updated. The primary bedroom is 20x21 ft overlooking the water with amazing views. The ensuite has been updated offering a walk in glass shower, new vanity, granite counters + neutral tile. A large walk in closet w/over 40 sqft allows space for all your items.A second floor laundry room is convenient & super functional. The property has seen numerous upgrades, including a Bryant furnace (2019), hot water on demand, air conditioner (2019). The garage door & opener have also been replaced & the attic insulation was topped up to R60 for energy efficiency.Additional exterior enhancements include a stone entry w/ railings installed in 2023, a recently replaced storm door, an entry door w/ a sidelight & a patio door featuring internal blinds. Leaf guards were added to all eavestroughs in 2024, ensuring low-maintenance upkeep. The home is adorned with recent Hunter Douglas blinds throughout, adding a touch of elegance. This meticulously maintained property offers a mix of modern updates & serene waterfront charm, making it a perfect retreat to call home. (id:60626)
Royal LePage Locations North
29 Brookwood Drive
Barrie, Ontario
WALKABLE, WARM, & WONDERFULLY FAMILY-FRIENDLY - THE HOLLY HOME THAT HAS IT ALL! Welcome to this stunning detached 2-storey home nestled in the vibrant Holly neighbourhood, an energetic, family-focused community where convenience meets lifestyle. Enjoy a prime walkable location just steps from schools, parks, public transit, childcare, groceries, and shopping plazas, with Highway 400, the scenic Ardagh Bluffs, and the lively downtown waterfront with Centennial Beach only minutes away. This beautifully landscaped lot makes an immediate statement with its classic brick and siding exterior, lush gardens, and charming covered front porch. Inside, a bright, open layout welcomes you with a sun-drenched living room and an airy eat-in kitchen equipped with a sleek newer dishwasher and a walkout to a private, fully fenced backyard - complete with a large deck, green space, and patio built for entertaining, relaxing, or letting the kids run free. The main floor also includes a stylish powder room and interior garage access for added convenience. Upstairs, you’ll find three generous bedrooms including a calming primary suite with a walk-in closet and a 4-piece ensuite with a tub, plus an additional 4-piece bath and great storage throughout. Downstairs, the finished lower level extends your lifestyle potential with a spacious rec room and a fourth bedroom, perfect for guests, a home office, or multigenerational living. Added highlights include a recently serviced furnace, an owned water heater, and a reliable sump pump, all contributing to long-term comfort and confidence in your investment. Step into a #HomeToStay that lets you breathe easy, live fully, and enjoy the best of Barrie without skipping a beat - this is where your next chapter begins! (id:60626)
RE/MAX Hallmark Peggy Hill Group Realty Brokerage
1712 Vittoria Road
Vittoria, Ontario
Welcome to 1712 Vittoria Road, a beautiful three-bedroom, one-and-a-half-bathroom home with an amazing above-grade nanny suite. Perfectly equipped for a multi-generational family or an amazing rental opportunity. Sitting on 0.385 acres, this great home has a lush backyard with a sizable shed and backs onto the Vittoria Conservation Area, providing incredible privacy. The living room features a cozy wood-burning fireplace, framed by large windows that flood the space with natural light. Off the living room is a well-appointed dining area and kitchen with plenty of storage space. Sliding doors from the kitchen lead to your indoor oasis. Sit in your spacious sunroom, complete with a hot tub and a charming lounge area where you can take in the backyard views of the Conservation Area beyond the trees. On the second floor, there are three bedrooms and a four-piece bathroom. In the basement, you will find a large office area and a tastefully updated laundry room with access to the annex apartment off to the west side of the house. In the lower level of the house, you’ll enjoy the spacious family room complete with a two-piece bathroom. Enter the annex apartment using the separate entrance off the driveway or one of two entrances available from the main house. This lovely apartment has one large bedroom with a four-piece bathroom. There is a lovely oak kitchen, a bright and airy family room with a walkout to the backyard and a gas fireplace. This beautiful apartment also offers a large unfinished basement for storage and the option to finish it for additional living space. Located just minutes from Port Dover and Long Point on Lake Erie, this home offers easy access to sandy beaches, scenic spots and the best freshly caught perch dinners around. Don’t be TOO LATE*! *REG TM. RSA. (id:60626)
RE/MAX Escarpment Realty Inc.
36 Spruce Drive
Vernon, British Columbia
Beautiful Walkout Rancher with Stunning Mountain and Lake Views. Nestled in the serene Westshore Estate, this nearly new build offers the perfect blend of modern living and natural beauty. Situated on a 0.23-acre lot, this walkout rancher boasts privacy and breathtaking mountain and lake views. With open concept living, the spacious living, dining, and kitchen area is designed for entertaining, with seamless access to a large south-facing deck. Imagine hosting friends and family while taking in the stunning vistas. The primary bedroom features a well-appointed ensuite and direct access to the deck, creating a private oasis to enjoy your morning coffee with a view. A second bedroom on the main floor also offers back deck access, providing comfort and convenience for guests or family members. The lower level is thoughtfully designed as an in-law suite, complete with a kitchenette, laundry facilities, and a large covered deck, perfect for enjoying the scenic surroundings Westshore Estate is a haven for outdoor enthusiasts. With easy access to hiking and biking trails, boat launches, and several nearby beaches, you'll have endless opportunities to explore and enjoy the great outdoors. Experience the splendor of nature in this beautiful Westshore Estate home. Whether you're looking for a peaceful retreat or a place to entertain, this property has it all. (id:60626)
Chamberlain Property Group
29 Brookwood Drive
Barrie, Ontario
WALKABLE, WARM, & WONDERFULLY FAMILY-FRIENDLY - THE HOLLY HOME THAT HAS IT ALL! Welcome to this stunning detached 2-storey home nestled in the vibrant Holly neighbourhood, an energetic, family-focused community where convenience meets lifestyle. Enjoy a prime walkable location just steps from schools, parks, public transit, childcare, groceries, and shopping plazas, with Highway 400, the scenic Ardagh Bluffs, and the lively downtown waterfront with Centennial Beach only minutes away. This beautifully landscaped lot makes an immediate statement with its classic brick and siding exterior, lush gardens, and charming covered front porch. Inside, a bright, open layout welcomes you with a sun-drenched living room and an airy eat-in kitchen equipped with a sleek newer dishwasher and a walkout to a private, fully fenced backyard - complete with a large deck, green space, and patio built for entertaining, relaxing, or letting the kids run free. The main floor also includes a stylish powder room and interior garage access for added convenience. Upstairs, youll find three generous bedrooms including a calming primary suite with a walk-in closet and a 4-piece ensuite with a tub, plus an additional 4-piece bath and great storage throughout. Downstairs, the finished lower level extends your lifestyle potential with a spacious rec room and a fourth bedroom, perfect for guests, a home office, or multigenerational living. Added highlights include a recently serviced furnace, an owned water heater, and a reliable sump pump, all contributing to long-term comfort and confidence in your investment. Step into a #HomeToStay that lets you breathe easy, live fully, and enjoy the best of Barrie without skipping a beat - this is where your next chapter begins! (id:60626)
RE/MAX Hallmark Peggy Hill Group Realty
8 Icefall Road
Caledon, Ontario
Fully freehold no fees. Located in strawberry fields and close to most amenities very well maintained home, kitchen features lots of cupboards, granite counters, stainless steel appliances. Walkout from kitchen to deck and fully fenced backyard, gate in backyard makes easy access to main st. Hardwood on the main level and stairs and hallways, carpet only in bedrooms. Large master bedroom with walk in closet, ensuite (separate shower, oval tub, granite counters) 2nd bathroom with granite counters. Entrance from garage into House, open oak staircase leads to basement with finished rec room and gas fireplace. Lots of open space for storage or future 4th bedroom. Home shows very well. Offers gracefully accepted anytime. (id:60626)
Ipro Realty Ltd.
323 - 954 King Street W
Toronto, Ontario
Welcome to The King West Village Lofts! This Stunning 1+1 bedroom, 2-bath open-concept 2-story loft in the heart of King West, features over $60K in upgrades and hardwood flooring throughout! This stylish and functional living space boasts soaring ceilings, sleek finishes, and a modern kitchen with premium appliances. The spacious den offers flexibility as a home office or guest room. Enjoy seamless indoor-outdoor living with a private balcony. Includes parking and a locker for added convenience. Perfectly situated steps from top restaurants, shops, and transit. Come take a look at this wonderful unit! (id:60626)
RE/MAX Noblecorp Real Estate
1712 Vittoria Road
Norfolk, Ontario
Welcome to 1712 Vittoria Road, a beautiful three-bedroom, one-and-a-half-bathroom home with an amazing above-grade nanny suite. Perfectly equipped for a multi-generational family or an amazing rental opportunity. Sitting on 0.385 acres, this great home has a lush backyard with a sizable shed and backs onto the Vittoria Conservation Area, providing incredible privacy. The living room features a cozy wood-burning fireplace, framed by large windows that flood the space with natural light. Off the living room is a well-appointed dining area and kitchen with plenty of storage space. Sliding doors from the kitchen lead to your indoor oasis. Sit in your spacious sunroom, complete with a hot tub and a charming lounge area where you can take in the backyard views of the Conservation Area beyond the trees. On the second floor, there are three bedrooms and a four-piece bathroom. In the basement, you will find a large office area and a tastefully updated laundry room with access to the annex apartment off to the west side of the house. In the lower level of the house, youll enjoy the spacious family room complete with a two-piece bathroom. Enter the annex apartment using the separate entrance off the driveway or one of two entrances available from the main house. This lovely apartment has one large bedroom with a four-piece bathroom. There is a lovely oak kitchen, a bright and airy family room with a walkout to the backyard and a gas fireplace. This beautiful apartment also offers a large unfinished basement for storage and the option to finish it for additional living space. Located just minutes from Port Dover and Long Point on Lake Erie, this home offers easy access to sandy beaches, scenic spots and the best freshly caught perch dinners around. RSA. (id:60626)
RE/MAX Escarpment Realty Inc.
2228 Ste Anne Road
Champlain, Ontario
This stunning executive home nestled on 2 acres is turn key, move in ready! With attention given to every detail, this home built in 1955 was completely reconstructed in 2012. A gourmet kitchen with an abundance of cabinets, granite counters, built in appliances, recessed lighting and center island with prep sink and lunch counter area. With vaulted ceilings and an intricate stone fireplace, the great room provides plenty of space for entertaining. A dining room with space for everyone and an adjacent sunroom with gas fireplace, access to a back deck and gazebo and plenty of windows for relaxing, beautiful views. A spacious primary suite with spa like ensuite bathroom complete with soaker tub and separate shower. And what could be more relaxing than summer evenings on the outdoor patio. A second bedroom complete with ensuite bath completes the main level. A fully finished basement, with walk out access to the backyard, adds extra living space with a wonderful rec room area. Lots of space for a home gym, home office space, craft or hobby room, laundry closet and a practical 4th bathroom with separate shower. Attached heated garage with inside entry, natural gas heat, hardwood and ceramic flooring. A country lifestyle awaits! (id:60626)
Exit Realty Matrix
13847 142 Av Nw
Edmonton, Alberta
Stunning 2745 SqFt 2 storey home,4 bedroom and 3.5 Baths.Custom built in every detail by Dolce Vita Homes.Open floor plan offers a Custom chefs kitchen with high end appliances,tons of cabinets with built in features & a walk thru pantry to large mud room.Main floor offers a self contained sound proofed home office with its own separate entrance to outside.2nd floor has a beautiful primary bedroom with spa like Ensuite & W/I closet,Huge vaulted ceiling bonus room and large second floor laundry.Basement is fully finished with true 9 ft ceilings and a full bath & tiled shower & storage area with cold room.Backyard is meticulous with large deck,large concrete patio & fire pit area,O/S Garage is radiant heated with floor drain,110/220V-50Amp Plug,The list of upgrades is endless including,Daikin A/C,Custom Closets,open web joist system,spray foam insulation on main & 2nd floors,foundation is insulated at exterior for consistent temps & so much more.This high efficient home is priced way below replacement cost (id:60626)
RE/MAX River City
97 Forbes Crescent
North Perth, Ontario
Discover the charm of this 6-year-new custom-built two-story home located in the thriving community of Listowel. Nestled in a desirable neighbourhood surrounded by newer homes and steps to the walking trails, parks and shopping. This stunning property boasts four spacious bedrooms, two benefiting from en suite bathes and walk in closets. The home also benefits from a main floor half bath and rough in for a fourth bathroom in the unfinished basement. The open and functional layout is perfect for family living and entertaining with a formal dining room a large kitchen and family room pouring with natural light that lead you through large glass sliders to your back deck. The attached two-car garage offers convenience and storage. The private, partially fenced backyard provides a private outdoor space for family and friends to gather and enjoy. This modern and inviting home is ready to meet all your needs! Reach out today to view what could be your new family home at 97 Forbes Crescent, Listowel. (id:60626)
Royal LePage Heartland Realty
883 Ernest Allen Boulevard
Cobourg, Ontario
Step into easy living with this beautifully designed Cotswold Cottage bungalow, built in 2022 and nestled in the vibrant New Amherst community. This 2-bedroom, 2-bath home offers a perfect balance of charm and contemporary comfort, complete with custom window coverings and a convenient garage door opener. The kitchen is thoughtfully laid out for both style and practicality, featuring sleek white cabinetry, built-in stainless steel appliances, an island with updated lighting, and a casual dining area ideal for hosting or enjoying meals with the family. Additionally, you have direct entry from the rear-attached garage makes daily routines seamless. The main-floor primary suite is spacious and serene, with a walk-in closet that leads to your ensuite. The well-appointed second bedroom is perfect for guests or a home office. The laundry area is tucked away at the back of the home for easy access without interrupting the flow of living space. Downstairs, offers a large unfinished area full of endless potential customize it to suit your needs, whether that's a family room, gym, or creative workspace. Outside, the low-maintenance yard invites relaxation, with room to add a deck, garden, or play area of your choice. Located just minutes from Cobourg's amenities including Northumberland Hills Hospital offering quick access to Highway 401, this home delivers the perfect blend of comfort, convenience, and community. (id:60626)
Tfg Realty Ltd.
33 20852 77a Avenue
Langley, British Columbia
Spacious and Bright End unit in Arcadia ! 3 bdrm , 2.5 bathroom townhouse . Main floor features an open concept kitchen with huge water fall island , Spacious family with convenient powder room on main . Sundeck off the main comes with a natural gas hook up and is surrounded by private treed rear yard . Upstairs features 3 bdrm and 2 full bathrooms . Beautiful Primary bdrm with stunning en suite . Ground floor offers a large tandem garage with electric car hook up , tons of storage and room for work bench and working area. Other features include Radiant floor heating , gas , hot water on demand . Close to many schools and shopping . easy access to hwy Open House Sat May 3 1-3 pm (id:60626)
Royal LePage - Wolstencroft
The Agency White Rock
13676 Golf Course Road
Charlie Lake, British Columbia
* PREC - Personal Real Estate Corporation. There’s something special about a home that wraps you in warmth the moment you step inside—and this one does just that. Built by Clarence Haugen & thoughtfully updated over the years, this 3-bedroom, 3.5-bathroom home sits on 5 private acres just minutes from LakePoint Golf Course & Charlie Lake. The open-concept kitchen, living & dining area is anchored by a cozy gas fireplace, while 2 more fireplaces offer comfort throughout the home. In-floor heat in the tiled areas adds to the inviting feel. Renovations include Hardie siding, roof, windows, soffits, garage doors, kitchen, flooring & more. The 2010 updated cistern system with a 2022 bump tank adds peace of mind. Step outside to enjoy beautiful low maintenance gardens, a veggie patch, & a sundeck perfect for morning coffee. With a 26' x 24'5 double garage, shed with power, & plenty of space for kids to run & grow, this is the kind of home that feels like a warm hug—ready to welcome its next chapter. Ask for a feature sheet. (id:60626)
Century 21 Energy Realty
211 1075 Tillicum Rd
Esquimalt, British Columbia
Let your personality shine in this architecturally unique home at Central Block by award winning Abstract Developments. This 3 Bed, 2 Bath home feels open and inviting with over height ceilings, curved walls, and large southwest-facing windows throughout 942 sq ft of bright living space. The expansive wrap-around patio provides an ideal spot to relax. The open-concept living, dining, and kitchen area is designed for versatility, featuring quartz countertops, matte black hardware and stainless-steel appliances. Enjoy the many amenity spaces Central Block has to offer; unwind by the fire and take in the stunning views on the rooftop terrace, take advantage of working from home in our exclusive co-working area or visit with friends and neighbors in the private gardens. Other conveniences include 1 parking space, storage locker with bike parking, and kayak/paddle board storage onsite. Surrounded by green space and steps to the Gorge Waterway. Price + GST, first-time buyers are eligible for a rebate. (id:60626)
Newport Realty Ltd.
2207 Nature Trail Crescent
Ottawa, Ontario
Open House - Saturday July 26th, 2:00 to 4:00. Welcome to this terrific 4 bedroom, 3 bathroom home, with a 2 car garage, backing on to serene green space. Located in Chapel Hill South this home was extensively renovated over the last two years. The kitchen is the centerpiece of the home. It is bright, with a gorgeous, large island, along with plenty of storage and counter space. The balcony overlooks a quiet forest. There are no rear neighbours except birds. The second level has 4 large bedrooms. The main bedroom features a large custom closet system and wonderful ensuite. The laundry on the second level optimizes efficiency. The nicely finished basement opens up to the bright walkout to the back yard. This area can be used for a rec room, an office, a bedroom or a gym or a combination of all of them. (id:60626)
Royal LePage Team Realty
43 Greenwich Avenue
Stoney Creek, Ontario
Welcome to “The Westbrook Grande” by Losani Homes—an impressive Freehold Townhome 1,721 sq. ft of modern living space designed for comfort, style, and functionality. This thoughtfully crafted layout offers the rare convenience of a main-floor laundry room and a bonus loft-style living area on the upper level. Step inside to a bright and welcoming foyer, a sleek powder room, and an open-concept main floor. The stylish kitchen is fully equipped with quartz countertops, an island with a double sink & breakfast bar, and four stainless steel appliances. Seamlessly connected to the dining space and a sun-drenched living room that spans the full width of the home, this is the perfect setting for hosting guests or relaxing with the family. Upstairs, discover a spacious primary suite featuring a walk-in closet and a chic 3-piece ensuite. The upper level also boasts a versatile bonus lounge—ideal as a home office, kids’ play zone, or teen retreat—plus the 2nd & 3rd good-sized bedrooms and a lovely 4-piece main bath. The basement level offers an opportunity for additional living space plus features an oversized window for extra daylight. Enjoy the outdoor living space with a fully fenced backyard and low-maintenance astroturf front yard, complemented by double-wide driveway parking and the secure attached garage—offering space for three vehicles in total. Prime location near schools, shopping, public transit, and nature escapes like the Eramosa Karst Conservation Area and Bruce Trail. Commuting is a breeze with easy access to the LINC and Red Hill Parkway. This one checks all the boxes—don’t miss it! (id:60626)
Coldwell Banker Community Professionals


