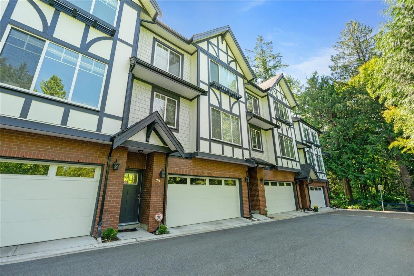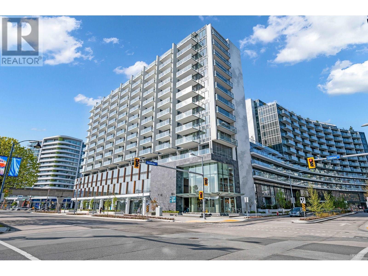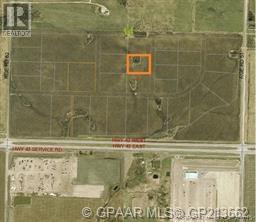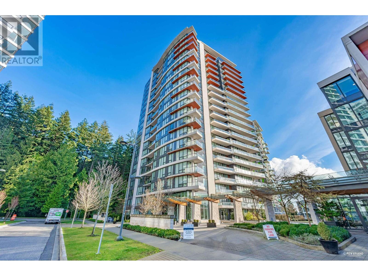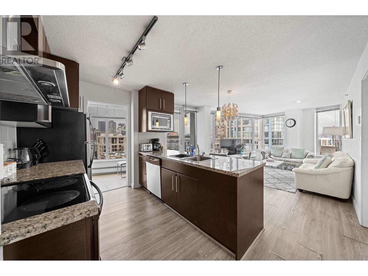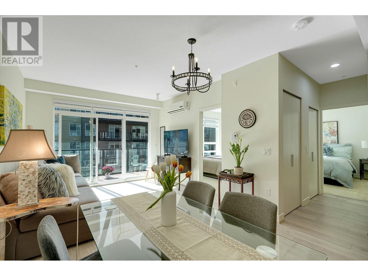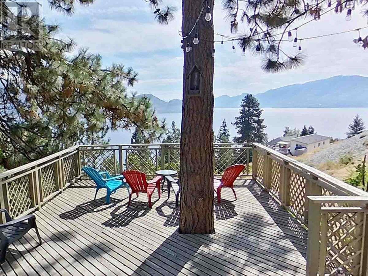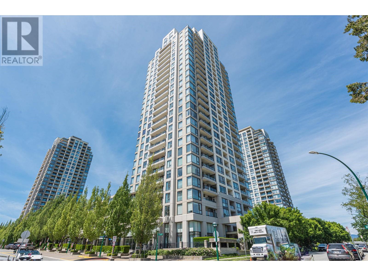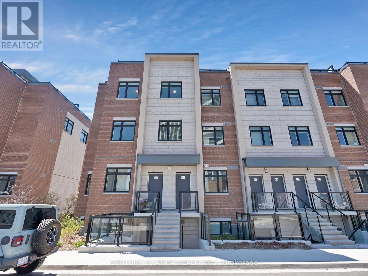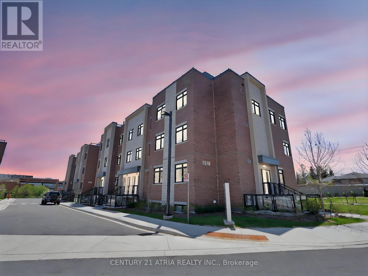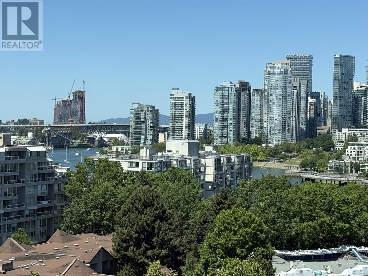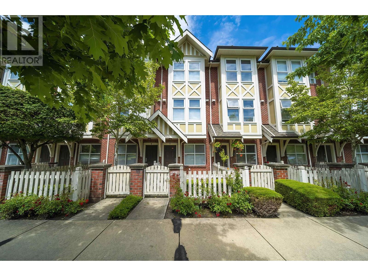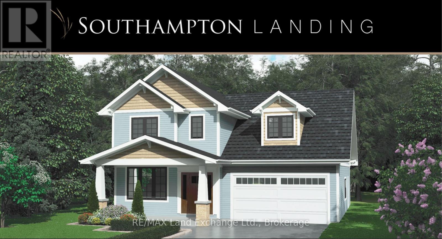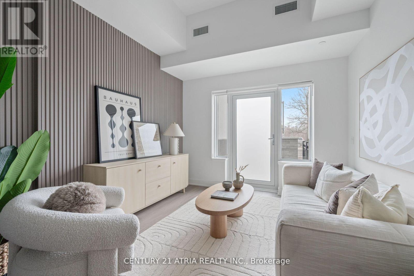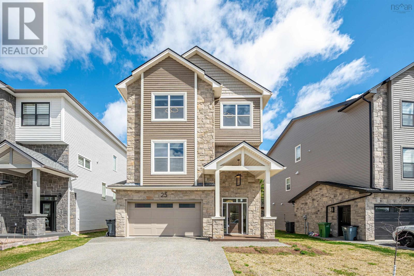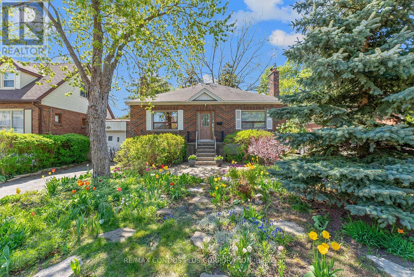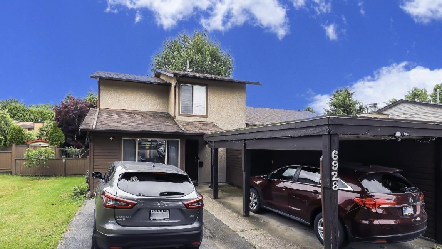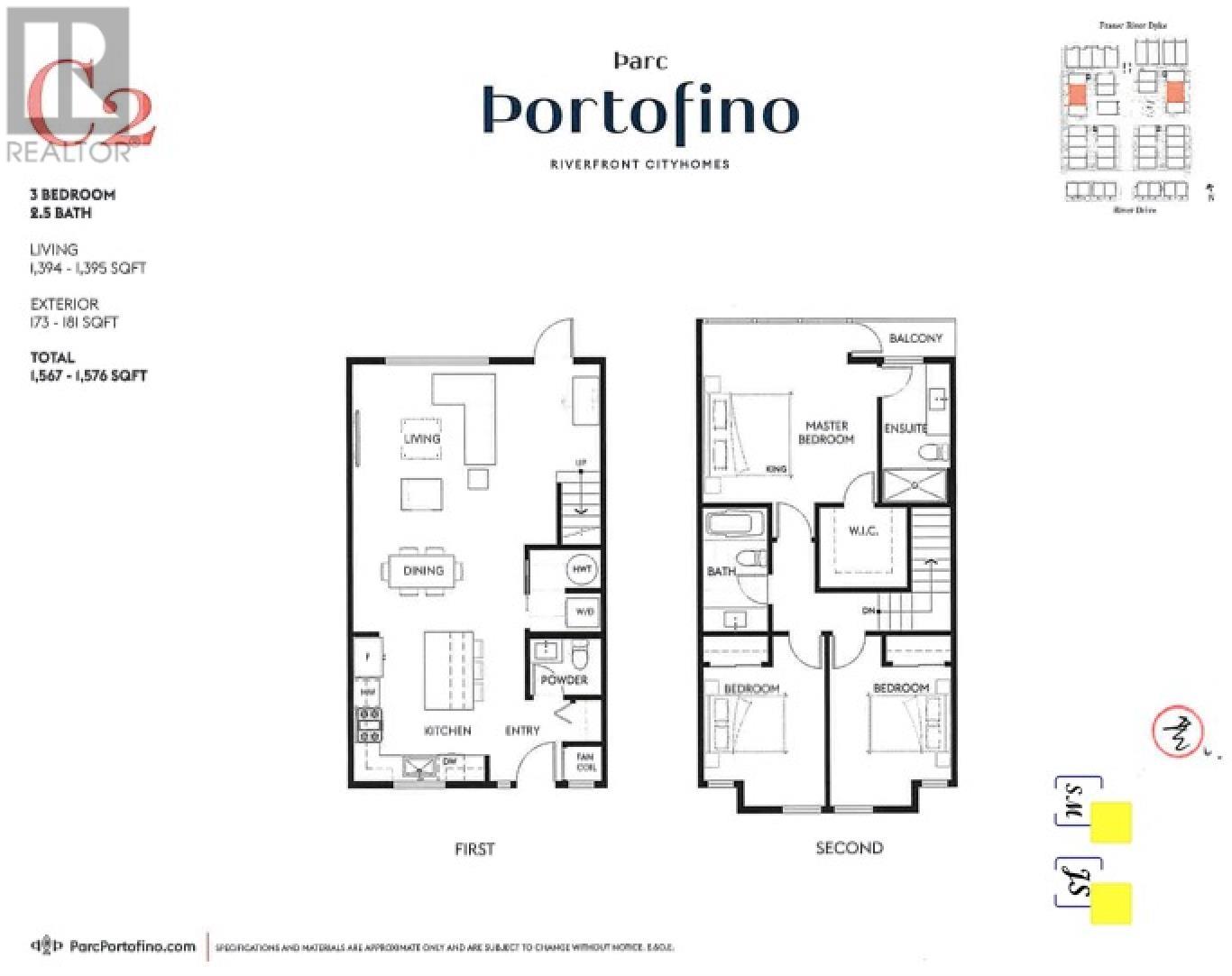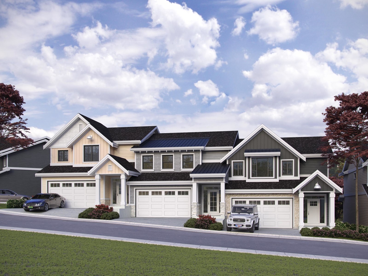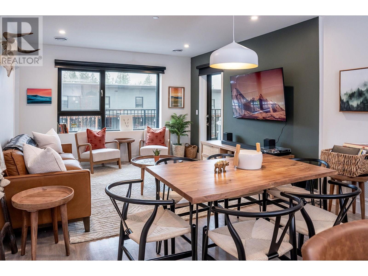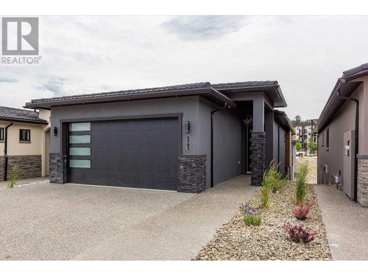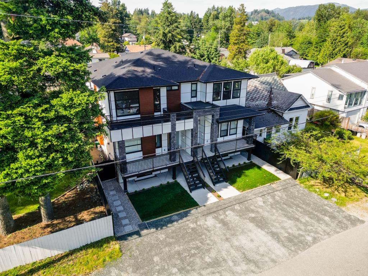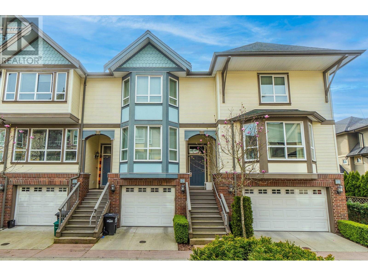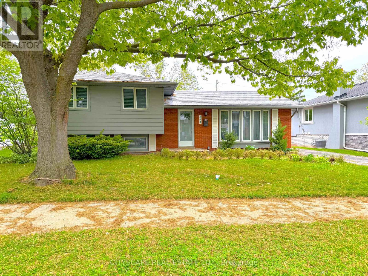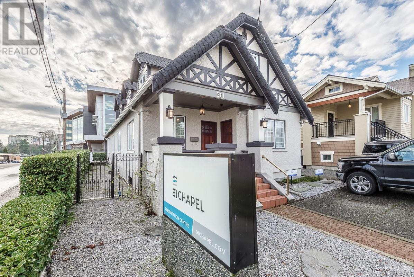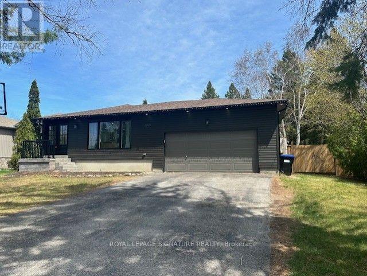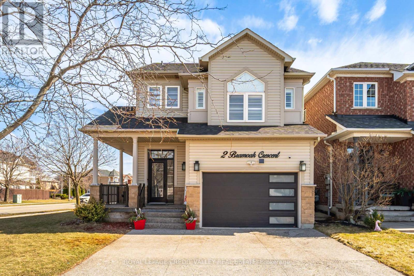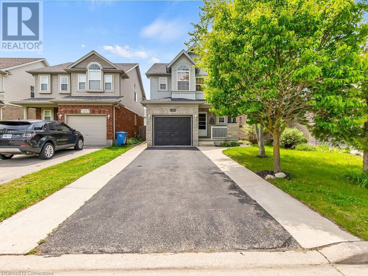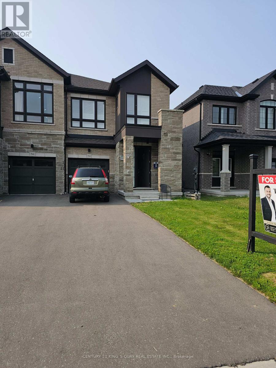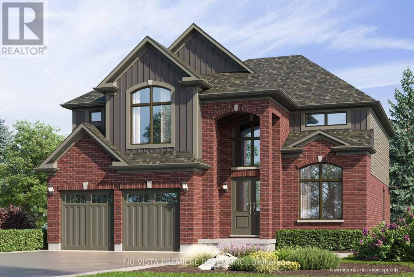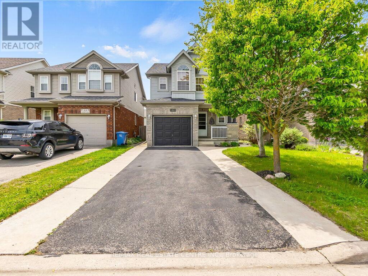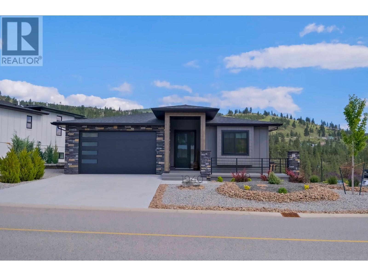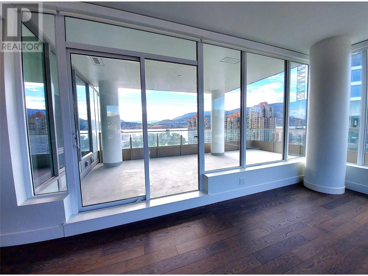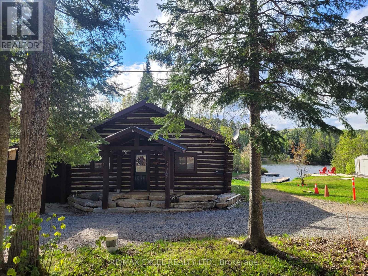25 11188 72 Avenue
Delta, British Columbia
This is the one you've been waiting for! This home features over 2,000 sqft of space to grow, play, and maybe finally get everyone their own room! This 4 bed, 3 bath townhome has 3 roomy bedrooms up, plus a private ensuite bedroom below (hello, home office or moody teens!). The heart-of-the-home kitchen is perfectly placed to keep an eye on everything while you cook, and the dining room opens right to the backyard, perfect for the summer BBQ. Stay cool with A/C, enjoy endless hot showers with on-demand hot water, and say hi to the side-by-side garage that fits real life. Tucked in a family-friendly community close to parks, schools, and all the must-haves. It's got the space, the comfort, and the vibe. Book your private showing today and see for yourself! (id:60626)
Grand Central Realty
815 8611 Hazelbridge Way
Richmond, British Columbia
Welcome to your brand new 2-bedroom, 2-bath, 1-Den home at Picasso by Concord Pacific - thoughtfully designed with zero wasted space and unbeatable convenience in the heart of Richmond. Just steps away from the new Capstan SkyTrain Station. Supermarkets, Union Square, Canadian Tire, Yaohan Centre, restaurants and so much more all at your fingertips. Stylish kitchen offers generous storage, built-in cabinets, Bosch integrated appliances, and a gas stove - everything you need for effortless cooking and entertaining. The unit features a thermostat, plus central A/C and heating for year-round comfort. Premium amenities: exercise center, concierge, an indoor pool, hot tub, steam and sauna, a gym, study lounge and more. 1 EV parking and 1 BIG private bike locker ROOM are included. Don´t miss it! (id:60626)
Royal Pacific Realty Corp.
42, 722040 Range Road 51
Rural Grande Prairie No. 1, Alberta
This 5.34 acre lot zoned RM2 includes, Atco power, gas, Aquatera water and Telus high-speed to the lot line. Hawker Industrial Park is located across Highway 43 from Ritchie Bros. and is a highly visible location. (id:60626)
RE/MAX Grande Prairie
1009 - 628 Fleet Street
Toronto, Ontario
Luxury Living At West Harbour City In Fort York! Spacious 1170 Sq Ft Two Bedroom Plus Den (or 3rd Bedroom) Floor Plan Has Ample Living Space With Two Balconies + Courtyard Garden & City Views! Finishes Include Custom Modern & Clean Gloss White Kitchen Cabinetry, Granite Counters, Marble Bathrooms + Wood Floors & 9 Ft Ceilings Throughout. Enjoy The Space of a House With The Convenience & Security of Condominium Living. Resort Style Amenities With 24Hr Concierge, Indoor Pool/Gym, Guest Suites, Theater Lounge & More! TTC At Your Door & Across From Waterfront Parks/Trails! A Short Walk to the West Block Shops With Everything You Need in the Immediate Area - Shoppers Drug Mart, Loblaws, Starbucks, TD Bank & More! Just Move Right In, Shows Well, A+. (id:60626)
Royal LePage Terrequity Sw Realty
1008 5628 Birney Avenue
Vancouver, British Columbia
Built right by Polygon & designed by acclaimed architect Walter Francl, The Laureates is a collection of prestigious concrete residences in one of Vancouver's most desirable neighborhood, the Wesbrook Village at UBC. This Air Conditioning 2 bed, 2 bath home offers a bright, open plan. Both bedrooms are located at the opposite ends of the home to maximize privacy. This home comes with a designer kitchen, premium Bosch appliances & A/C. Walle to beautiful parks & amenities in just seconds; The U-hill great elementary & secondary schools nearby. Shops, Bank, Resturants, Grocerty store, bus stops within walking distance. Enjoy the convenience of an inbuilding fitness studio & a resident manager. (id:60626)
Nu Stream Realty Inc.
20 Fleming Avenue
Brampton, Ontario
Nestled at the end of a Cul de sac - Fantastic curb appeal and unique layout invites you to this well loved Home located on this Quiet Street & Neighbourhood. Backs Onto Walking Trails-Previous Railroad Tracks No Longer In Use. Built On A Premium Pie-Shaped Lot with Lots Of Natural Day Light enveloping this 2350 Sqft ( as per MPAC) home. Open Concept Wide Living Room With Large Windows, Open Concept Updated Kitchen With Stainless Steel Appliances & Extended Tall Cabinets, Full Size Dining Area W/Out To Backyard new Deck with Garden Shed To Enjoy Those Gardening Summer Days And Long Summer Nights.Family Room With Cozy Fireplace For those long winter evenings. Hardwood Stairs Leads To generous size Bedrooms With Capacious Primary Bedroom and 4 Pcs Ensuite, Loft Space Can Be Used As Office. Finished Basement With Open Concept Rec Room, Full Washroom & Workshop. Quiet Street And Wonderful Neighbourhood To Raise Your Family Private Treed Backyard parking for 3 cars width wise NOT tandem. Walking Distance To Go Station, Gage Park And All The Amenities. New Deck 2024, Painted Primary bedroom, Second bedroom and upper washroom, New flooring on main living room, primary bedroom and second bedroom 2024, New Laminate flooring on a portion of the basement 2025. (id:60626)
Royal LePage Credit Valley Real Estate
1703 188 Keefer Place
Vancouver, British Columbia
Spacious 2 BED 2 BATH + DEN unit in the iconic España building in Crosstown. This 967 sqft home offers a well-designed floor plan with split bedrooms, an open concept European kitchen with granite counters, S/S appliances, and a wine cooler. Perfect for entertaining, with a balcony offering stunning NW city and mountain views. Enjoy full amenities including a 25m pool, fitness center, games room, concierge, and more. With a 99 walk score, this prime location is steps from SkyTrain, Costco, parks, entertainment venues, and dining. Includes EV parking and is Airbnb friendly. Live in luxury with all the conveniences at your doorstep. (id:60626)
Exp Realty
506 3462 Ross Drive
Vancouver, British Columbia
Luxurious 2-bed + Den/2 bath apartment for sale in Prodigy! Located in beautiful UBC South Campus, this 890 sqft, south-east facing unit has 9ft ceilings, floor-to-ceiling windows offering excellent natural light with optimal layout and no wasted space. The large study can be used as a third bedroom. Take in stunning views of Prodigy's water feature and private gardens from your living room or spacious balcony on a leisurely afternoon! AC and 1 parking included. Walking distance to schools, dining, and community centers. The best choice for investment or living at UBC! Good news for pet families: two dogs or two cats allowed! The third sleep is DEN ,but has single bed inside (id:60626)
Homeland Realty
5821 Atkinson Crescent
Peachland, British Columbia
For more information, please click Brochure button. Stunning Lakeview house without traffic or wires. Renovations 2022. Driveway expanded for more parking/RV 2024. House with 3 Private Entrances! 5 bedrooms, 4 full baths, 2 full kitchens + kitchenette, 3 sets washer/dryers, 2,861 sqft. 0.28 Acres. Endless opportunities for families or guests. Main level - impressive open concept space. 3 bedrooms, 2 full baths, master bedroom with ensuite & private balcony, a balcony off the spacious kitchen with sit-up island has ample storage, stunning walnut hardwood floors and stairs that highlight the cozy sunken living room, dining room, washer/dryer, 2 balconies, private entrance. Lower level - flex/bedroom, recreation room, full bath custom shower, double-sink vanity, walk-in closet, custom summer kitchen with quartz countertops, living space with gas fireplace, all new appliances, washer/dryer, patio deck, connected to Main level via feature staircase and also has a private entrance. Also in Lower level - studio space, 1 bedroom with living space, walk-in closet, full bath, kitchenette, washer/dryer, patio deck, also has a private entrance. Peachland lake views at their finest! Central Okanagan views extend to the South Okanagan mountains wrapping Rattlesnake Island. In the heart of the Okanagan Wine Country, this house is in a quiet & peaceful neighborhood. Only 2 mins drive to Beach Ave/downtown Peachland. (id:60626)
Easy List Realty
2502 7063 Hall Avenue
Burnaby, British Columbia
Welcome to Emerson by Bosa, located in the heart of Highgate! Rare 3 bed 2 bath corner unit with stunning city + mountain views and 2 huge balconies! Over 1,300 sqft of bright, functional space with open kitchen, granite counters, gas stove, and stainless steel appliances. Recent updates include hardwood floors, custom drapes, and den converted to a full dining area. Includes 2 parking stalls and 1 storage locker. Steps to Highgate Village, Save-On-Foods, Shoppers Drug Mart, and more. Walking distance to Edmonds SkyTrain and a short drive to Metrotown. Don´t miss it! Open house: Sat, Sun July 19,20 2-4pm. (id:60626)
Nu Stream Realty Inc.
212 - 1085 Douglas Mccurdy Common
Mississauga, Ontario
Experience contemporary living at its best in this pristine, never-occupied two-bedroom townhome, ideally positioned in the heart of Mississaugas bustling urban scene. This stylish home showcases elegant hardwood floors throughout and a thoughtfully designed open-concept layout that harmoniously integrates the living, dining, and kitchen spaces with modern flair. Both spacious bedrooms come complete with walk-in closets, offering generous storage solutions and everyday comfort. Step out onto the impressive 415 sq/ft terrace, perfect for soaking up scenic views or hosting unforgettable gatherings. With public transit, chic boutiques, and a wide selection of dining options just moments away, this townhome offers the ultimate blend of convenience and vibrant city living. (id:60626)
Century 21 Atria Realty Inc.
225 - 1062 Douglas Mccurdy Common
Mississauga, Ontario
Experience contemporary living at its best in this pristine, never-occupied two-bedroom townhome, ideally positioned in the heart of Mississaugas bustling urban scene. This stylish home showcases elegant hardwood floors throughout and a thoughtfully designed open-concept layout that harmoniously integrates the living, dining, and kitchen spaces with modern flair. Both spacious bedrooms come complete with walk-in closets, offering generous storage solutions and everyday comfort. Step out onto the impressive 415 sq/ft terrace, perfect for soaking up scenic views or hosting unforgettable gatherings. With public transit, chic boutiques, and a wide selection of dining options just moments away, this townhome offers the ultimate blend of convenience and vibrant city living. (id:60626)
Century 21 Atria Realty Inc.
228 - 1062 Douglas Mccurdy Common
Mississauga, Ontario
Experience contemporary living at its best in this pristine, never-occupied two-bedroom townhome, ideally positioned in the heart of Mississaugas bustling urban scene. This stylish home showcases elegant hardwood floors throughout and a thoughtfully designed open-concept layout that harmoniously integrates the living, dining, and kitchen spaces with modern flair. Both spacious bedrooms come complete with walk-in closets, offering generous storage solutions and everyday comfort. Step out onto the impressive 415 sq/ft terrace, perfect for soaking up scenic views or hosting unforgettable gatherings. With public transit, chic boutiques, and a wide selection of dining options just moments away, this townhome offers the ultimate blend of convenience and vibrant city living. (id:60626)
Century 21 Atria Realty Inc.
1404 445 W 2nd Avenue
Vancouver, British Columbia
Fantastic panoramic water, city and mountain views from this top floor unit in Maynards Block. Open kitchen to living area with floor to ceiling windows with over 180 degree views. Ample natural light and views to the west , north and east. Amenities include fitness room and Yoga room. Shopping is within blocks and Canada Line and transit just a short walk away. Enjoy strolling along the sea wall. Central location just minutes to downtown Vancouver and Olympic Village. (id:60626)
Sutton Group-West Coast Realty
7 9333 Ferndale Road
Richmond, British Columbia
LOCATION, LOCATION, LOCATION! Welcome to the Prestigious Ferndale Garden, 9333 Ferndale Rd in Centrally located at the heart of Richmond. Come see this 3 Bedroom, 3 Bathroom townhome with a SOUTH exposure. Beautiful site facing park & tennis court. Short drive to Walmart supermarket and T&T supermarket at Lansdowne mall. School Catchment Anderson Elementary and MacNeil Secondary. (id:60626)
Saba Realty Ltd.
1907 - 501 St Clair Avenue W
Toronto, Ontario
Welcome to your dream home in this stunning 2-bedroom, 2-bathroom corner condo, perfectly situated to capture breathtaking, South West unobstructed views of the city skyline and lush greenery. This spacious residence features an inviting floor plan with floor-to-ceiling windows that flood the space with natural light, creating a serene ambiance. As you enter, you're greeted by a striking feature wall that sets a luxurious tone. Enjoy the modern look of brand new wide plank flooring throughout, complemented by fresh baseboards and elegant crown moulding with customizable dimmable lighting. Each room is equipped with stylish blinds for privacy and light control, while upgraded light fixtures and thoughtfully placed pot lights elevate the homes ambiance. Both bathrooms feature luxurious glass enclosed showers for a spa-like experience, along with efficient built-in storage solutions to keep clutter at bay. Ample built-in closets throughout provide plenty of storage options, and the primary bedroom boasts a spacious walk-in closet with custom built-ins for optimal organization. With black-out blinds designed for restful sleep, this condo combines luxury with comfort in an unbeatable location. **EXTRAS** Enjoy the ideal mix of urban convenience and community charm, with shops, cafes, and restaurants just steps away. Nearby parks provide a serene escape, and excellent transit options make commuting effortless. (id:60626)
Forest Hill Real Estate Inc.
4566 Lloydtown-Aurora Road
King, Ontario
Perfect 3 Bedroom Bungalow on a rare 1-acre lot in Kings family-friendly Pottageville community * Open concept layout * Freshly painted throughout * Modern flooring * Smooth ceilings * Pot lights * Upgraded bathroom with stylish finishes * Spacious living & dining room * Kitchen with peninsula, extended cabinets, glass doors & custom backsplash * Wood stove * Primary bedroom walks out to sundeck * Large windows with beautiful natural light * Move-in ready with great future build potential an incredible opportunity to live now and build later in one of the areas most sought-after pockets, among custom multi-million dollar homes * Double car garage with ample storage * Lovely views of private outdoor oasis * Mature trees & peaceful pond * Just minutes from Hwy 400, Hwy 27, shopping & top local amenities * Must see! Don't miss! (id:60626)
Homelife Eagle Realty Inc.
27 Lakeforest Drive
Saugeen Shores, Ontario
The Torbay is a beautifully designed two-storey home offering approximately 1,983 finished sq. ft., plus an additional framed bonus room that can be finished to suit your needs. Built by Alair Grey Bruce in the sought-after Southampton Landing community, this home offers spacious living with flexibility for families, remote workers, or those who love to entertain.The main floor includes a large living room with gas fireplace, open-concept kitchen with island and pantry, formal dining area, and bright breakfast nook with access to a rear deck. A main floor den with built-in cabinetry provide function and charm, while interior access to the garage and a dedicated storage area ensure day-to-day convenience. You will also find a powder room on the main floor. Upstairs, you'll find three bedrooms and two full bathrooms, including a primary suite with vaulted ceiling, walk-in closet, and luxurious ensuite. A well-placed laundry room adds efficiency to your daily routine. The 240 sq. ft. bonus room on the second floor is framed and ready for finishing, ideal for a home office, playroom, media lounge, or additional bedroom. Architectural Controls and Design Guidelines protect the community's charm and value. Ask the builder about options and pricing to complete this space to your taste. Each home includes a poured concrete foundation with crawlspace access (some lots may accommodate a basement- speak to your Realtor for details. Customize finishes and explore available upgrades to make The Torbay truly yours. (id:60626)
RE/MAX Land Exchange Ltd.
132 - 8 Cedarland Drive
Markham, Ontario
Welcome to Vendome, one of Unionville's most prestigious luxury condominiums! This rarely offered 2-bedroom + den, 3-bathroom two-storey condo townhome is a true masterpiece, boasting$$$ in premium upgrades, offering an unparalleled living experience. Designed for modern elegance and functionality, this stunning home features a spacious open-concept layout, TWO premium parking spots, and ONE locker. The chef-inspired kitchen is a culinary dream, featuring built-in Miele appliances, quartz countertops, under-cabinet lighting, and soft-close cabinetry. Throughout the home, you'll find smooth ceilings, premium vinyl plank flooring, and quartz-appointed bathrooms, adding to the refined ambiance. Located in the heart of Downtown Markham, this exceptional residence is zoned for top-ranked schools, including the highly sought-after Unionville High School, just steps away. Enjoy unparalleled convenience with effortless access to Unionville Main Street, the GO Station, First Markham Place, York University, fine dining, upscale boutiques, and scenic parks. Commuters will appreciate the seamless connectivity to Highways 407 & 404. Residents enjoy world-class amenities, including24-hour concierge service, a full-size fitness center overlooking the park, a multi-purpose indoor sports court (basketball, pickle ball, badminton, volleyball, and more), a library, yoga studio, pet spa, theatre room, kids room, party room, and a beautifully landscaped courtyard garden with a BBQ area. (id:60626)
Century 21 Atria Realty Inc.
25 Puncheon Way
Bedford, Nova Scotia
Modern Elegance Meets Family Comfort in West Bedfords Brookline Park. Welcome to your dream home in the vibrant and fast-growing community of Brookline Park, West Bedford. This stunning 5-bedroom, 4-bathroom residence combines modern aesthetics with thoughtful functionalityperfect for families or professionals seeking both style and substance. Step into an open-concept main level designed for seamless everyday living and effortless entertaining. The contemporary kitchen features a central island, walk-in pantry, and direct access to a spacious back deckideal for outdoor gatherings. Natural light floods the home through large windows, creating a bright and inviting atmosphere all day long. A dedicated workspace offers the perfect setting for remote work or study, while the versatile layout provides flexibility for every stage of life. Upstairs, the spacious primary bedroom becomes your private retreat, complete with a luxurious 5-piece ensuite. Three additional well-sized bedrooms and a full bathroom round out the upper levelperfect for growing families. The lower level adds even more value with a cozy family room, an extra bedroom and full bath for guests, plus a convenient 1.5-car garage. Still under builder warranty and only 1 year and 4 months old, this home offers peace of mind and modern construction quality. Enjoy close proximity to parks, trails, schools, and shopping , everything you need is right at your doorstep. (id:60626)
RE/MAX Nova (Halifax)
219 King Street
Toronto, Ontario
Welcome to this bright and spacious 2-bedroom bungalow, with a finished basement and separate entrance. Step inside and on the main floor are two thoughtfully designed bedrooms with ample storage, overlooking the beautiful manicured English style garden. The living room and Dinning room at the front of the home offers a welcoming space for relaxation, family gatherings, or entertaining guests. The Kitchen has lots of natural light and access to the back-yard entrance this leads you to a full-size lower level, presenting an exciting opportunity for customization and your personal touch. This bungalow is an excellent opportunity for first-time homebuyers, downsizers, or investors looking to capitalize on a prime location. Enjoy the convenience of easy access to the 401 Hwy, public transit, schools, parks and shops. With beautiful walking trails nearby, you'll have everything you need just moments away. Don't miss your chance to make this charming property your own, it's a must-see! (id:60626)
RE/MAX Condos Plus Corporation
2761 Sunridge Place
Tappen, British Columbia
Peaceful country living with stunning lake views! Discover the perfect blend of comfort and rural charm in this beautifully maintained 5-bedroom, 3-bathroom rancher, ideally situated on 1.85 acres in the heart of Tappen. Built in 2007, this spacious 2,638 sq. ft. home offers main floor living and breathtaking views of Shuswap Lake and the picturesque Tappen Valley. Step inside to a welcoming layout featuring a large kitchen with stainless steel appliances, perfect for family gatherings and entertaining. The primary bedroom includes a walk-in closet and a private 3-piece ensuite. Enjoy the convenience of main floor laundry, while the cozy wood stove in the basement adds warmth and character. Outdoor living is a dream with a generous front deck complete with an electric awning, a dedicated garden area, a firepit for evening relaxation, and a fenced space ideal for pets or little ones. A 16’ x 30’ workshop with lean-tos on both sides and garage doors on both ends offers fantastic utility, alongside an attached double garage, two serviced RV parking spots, and plenty of additional parking. Other features include a charming chicken coop, making this home a true rural retreat. All of this, in a quiet, scenic location that feels like a private escape while still being just a short drive from town amenities. Whether you're looking to enjoy a hobby farm lifestyle or simply soak in the views, this property is a must-see! (id:60626)
RE/MAX Shuswap Realty
6928 134 Street
Surrey, British Columbia
This stunning, well-maintained, 2-level duplex w/ 3-bed/2-bath is a MUST SEE! The main floor boasts a spacious living, dining, kitchen w/ modern cabinetry, quartz countertops & newer appliances. The family room off the kitchen, along w/ a pantry, closet & extra storage, adds value to this home. Upstairs has 3 bedrooms, the primary bedroom features a large walk-in closet & a 3-piece ensuite. Situated on a rectangular 4,900 sqft lot, this home offers a fenced backyard, ideal for private gatherings/outdoor relaxation. Additional features include 3 storage sheds (one in front, two in backyard), a keypad lock on front door for added security. Single carport & a long driveway can accommodate up to 5 vehicles. Centrally located to shopping, schools, rec centres & public transit. CALL NOW to BOOK a SHOWING! (id:60626)
Exp Realty Of Canada
12311 Grand View Dr Nw
Edmonton, Alberta
Welcome to Grandview Drive, one of Edmonton’s most desired & premier addresses. With 5 spacious upper bedrooms, this 2762' home is perfect for an active family. A large rear addition has created a lovely open floor plan w/spaces for everyone. There are 2 main floor family rooms as well as formal living & dining rooms making this home the perfect combination for family life & entertaining. The bright addition w/lots of large windows has access to the expansive south deck & yard great for BBQ's. Recent improvements including the addition are HE furnace, HWT & shingles. This property will also appeal to someone who would like to build their dream home. The lot is 11,868' w/a lovely south back yard & alley access. Lot dimensions are: 94’ x 154’ x 162’ x 54.5'. Conveniently located just steps to the highly rated Grandview K-9 school & the trails of the river valley, a short commute to the U of A, hospitals, downtown & the Royal Mayfair GCC this home is a must to consider! (id:60626)
Royal LePage Noralta Real Estate
Sl34 10333 River Drive
Richmond, British Columbia
Brand-new townhome at LARGE River Park community, facing amenity and centre garden, 2-level townhome @ Parc Portofino by famous Dava Development with 2/5/10 year new-home warranty, 2 parkings, 3 bedrooms, 3 bathrooms air-conditioned townhome offers 9 ft ceilings on the main level, laminate floor, gourmet kitchen with quartz-counter island, stainless steel appliances. Close to Cosco, Yaohan centre, Sungiven supermarkets, riverfront walk, parks, skytrain transit, 9-min walk to Tait Elementary and 6-min drive to Cambie Secondary. Great opportunity in enjoying convenience in Richmond, estimated to complete late July 2025. Buy and move in this new and beautiful home! (id:60626)
Laboutique Realty
8 35247 Straiton Road
Abbotsford, British Columbia
Welcome to Nature's Edge - a collection of 21 master-built detached and attached townhomes nestled into the heart of East Abbotsford. An ideal location close to schools, hiking/biking trails, Clayburn Village and so much more! Quality constructed by a reputable, local builder to last a lifetime. Offering a variety of layouts and homes ranging in size from 2200 to 2700 sq/ft, 3 or 4 bedrooms, with thoughtful upgrade options. These homes offer ICF foundations, forced air heating, chef style kitchens w/ large islands, double car garages, 9' ceilings, and most homes come with a double driveway and a beautiful backyard. Move-ins expected throughout 2025 and 2026. Unit 8 is an inside unit of phase 2. (id:60626)
Homelife Advantage Realty (Central Valley) Ltd.
1701 Coursier Avenue Unit# 4201
Revelstoke, British Columbia
Luxury Mountain Living in Mackenzie Village. Welcome to your dream mountain retreat! This stunning 3 bedroom, 3 bathroom corner unit in Mackenzie Plaza offers the perfect blend of modern comfort and alpine charm. Ideally located just minutes from Revelstoke Mountain Resort and the highly anticipated Cabot Golf Course, this southwest facing unit boasts breathtaking natural light. The open concept living space is designed for relaxation and entertaining, featuring a spacious outdoor patio complete with a private hot tub and BBQ- perfect for unwinding after a day on the slopes or trails. This unit is turn key with all the furnishings included so you can start enjoying right away. With short term rental approvals, long term rentals options, or the ability to live in year round, this property offers incredible flexibility- whether you're looking for a vacation home, an investment property or a full time residence. A rare opportunity in one of Revelstoke's most sought after locations- this 3 bedroom unit is a must see. (id:60626)
RE/MAX Revelstoke Realty
Wl08 - 80 Marine Parade Drive
Toronto, Ontario
Stunning Modern 2-Storey Corner Loft Style Condo with 2 Parking Spaces, Locker, Terrace & Steps from the Waterfront. This sun-filled, architecturally striking corner loft feels like a walk-up townhouse, spanning two stylish levels in one of Torontos most vibrant waterfront communities. Soaring 20-ft ceilings and expansive windows flood the space with natural light, creating an open and elevated atmosphere. Enjoy a rare, dual access suite with private street-level entry after taking a short stroll down along the Lake Ontario Waterfront Trail as well as interior access through the building. Step out to your private terrace, perfect for enjoying warm summer evenings after enjoying the waterfront, with sweeping skyline views of Toronto just steps away. This suite includes two parking spots and a locker, along with access to exceptional amenities, including a 24-hour concierge, a fully equipped exercise room, an indoor pool, and a rooftop deck and garden. All of this is ideally located just moments from transit, highways, great restaurants, shops, and fantastic trails along the scenic waterfront. (id:60626)
Royal LePage/j & D Division
2182 Oakpoint Road
Oakville, Ontario
Tastefully Renovated 3-Bedroom, 2.5-Bath Freehold Townhome in West Oak Trails, Oakville! Perfect for first-time buyers and young families, this move-in ready home offers 1,583 sq. ft. of beautifully finished living space plus an unspoiled basement awaiting your personal touch. The open-concept main floor features a renovated kitchen with stainless steel appliances, quartz countertops, a stylish backsplash, and ample cabinetry. Enjoy hardwood flooring and California shutters throughout, along with pot lights, smooth ceilings, modern light fixtures, crown moulding, warm decor, and a cozy gas fireplace. The second floor boasts a spacious primary bedroom with a walk-in closet and a 5-piece ensuite, complete with a large soaker tub. Two additional bright and generously sized bedrooms all with hardwood flooring, provide flexibility for growing families, guests, or a home office. A main 4-piece bathroom with quartz countertop completes the upper level. Step outside to a professionally landscaped, low-maintenance backyard oasis perfect for relaxing or entertaining. This meticulously maintained home is located within the top-ranking school catchment: West Oak (JK-8), Garth Webb (9-12), & Forest Trail (French Immersion 2-8). Conveniently located near Oakville Trafalgar Hospital, grocery stores, Glen Abbey Community Centre & Library, splash pads, parks, sports fields, tennis courts, hiking trails, major highways, and Bronte GO Station. Fantastic Location! Family-Friendly Community! Shows 10+++! (id:60626)
RE/MAX Imperial Realty Inc.
30 20150 81 Avenue
Langley, British Columbia
Do not miss the opportunity to own the best 4 bed / 4 bath townhome in Verge complex. Perfect floor plan & high quality - open concept living area with high-end finishings / surrounding windows bring lots of natural light / no dead space / luxurious kitchen includes steel appliances and quartz countertop / all bedrooms are spacious. Best Location - middle & secondary school a 10-minute walk away and new elementary opening this fall / close to No.1 highway, shops, restaurants, groceries, banks, shopping mall. Everything you need for your life is around you. Tons of upgrades & well-maintained by the owner - A/C / garage epoxy flooring/ laminate flooring in bedrooms/ patio cover/ like new conditions. Come and see the unit, you will be captivated by all of the features (id:60626)
Stonehaus Realty Corp.
1793 Viewpoint Drive
Westbank, British Columbia
Live steps from the lake in this stunning new home in West Kelowna’s sought-after West Harbour community. Whether you’re heading to the private sandy beach, lounging by the pool, or taking your boat out from the community marina, every day here feels like summer vacation in the heart of the Okanagan. Inside, the main floor features a bright, open-concept layout connecting the kitchen, dining, and living areas—ideal for both relaxing and entertaining. The private primary suite offers a peaceful retreat with a spa-inspired ensuite and a walk-in closet. Downstairs, a large rec room, two bedrooms, and two bathrooms offer plenty of space for guests or can be configured into a two-bedroom suite. This is luxury lakeside living with major perks: low strata fees, no property transfer tax, no GST, no speculation or vacancy tax, and comparatively low property taxes. A double garage provides space for vehicles and gear, and there's an option to secure a boat slip at the private marina. Residents enjoy exclusive amenities including over 500 feet of beachfront, a heated pool and hot tub, full gym, multi-sport court, and a shared kitchen and BBQ area. All this, less than a 10-minute drive from Downtown Kelowna. Enjoy relaxed Okanagan living in a vibrant, well-connected waterfront community. (id:60626)
Royal LePage Kelowna
4115 Barbican Drive
Mississauga, Ontario
Rare 4+1 bedroom, 4 bath semi-detached family home in sought after Erin Mills! The bright & inviting open concept main floor is highlighted by the massive renovated dream kitchen that overlooks the cozy living room with vaulted ceilings. Spend your summers outside enjoying both the side deck off the kitchen and the backyard deck off the living room. The basement offers an in-law suite complete with a kitchen, bedroom, and bathroom. Perfect location for families as you are steps to the Pheasant Run Park that features soccer fields, a splash pad, basketball courts and a winter ice rink. A beautiful walking trail network completes this fabulous neighbourhood. Close to Erin Mills Twin Arena, Erin Mills Town Centre, Credit Valley Hospital, UTM Mississauga Campus & Erindale Go. Notable recent updates include Roof (2016), Windows (2016), Bathrooms (2016), Kitchen (2017), AC (2020) (id:60626)
Royal LePage Real Estate Associates
56 Graihawk Drive
Barrie, Ontario
BACKING ONTO EP LAND, in the sought-after Ardagh Bluffs neighbourhood. Grandview-built home checks off all boxes. CUSTOM DESIGNED KITCHEN is the epitome of luxury and functionality. An expansive island with modern QUARTZ counter tops, provides a central gathering spot, perfect for both food preparation and casual dining. The main level boasts 9 ft ceilings, abundant pot lighting, gorgeous flooring and modern wall finishes all in neutral tones throughout. The main level layout is flooded with natural light,thanks to upgraded windows that enhance the beauty of the home. A walkway separating this home from its neighbour, adds privacy and maintains a sense of openness. The living area is centred around a cozy fireplace, adding both warmth and charm to the space. Upstairs, you'll find 3 spacious bedrooms, each offering a comfortable space. Fully finished basement with 2 additional bedrooms makes this home one of a kind! (id:60626)
RE/MAX Crosstown Realty Inc.
33227 5th Avenue
Mission, British Columbia
Discover your dream home in this exquisite Westcoast-style half duplex, boasting an unbeatable location, exceptional craftsmanship, and luxurious finishes. Nestled on a Cul-de-sac with friendly neighbors, this home is walking distance to Mission Central Elementary School. The main floor features an inviting great room, a modern kitchen, a dining area, and a versatile den. The top floor offers three spacious bedrooms, two bathrooms and Laundry area . The basement includes a Two bedroom registered suite with a private entrance, perfect as a mortgage helper. Indulge in premium features like quartz countertops, central air-conditioning, BBQ Points, security cameras, 4K Door Bell, EV charger and more. Book your private showing... (id:60626)
Century 21 Coastal Realty Ltd.
8 9051 Blundell Road
Richmond, British Columbia
Central location/great value - must see! One of the 12 quality-built Victoria style homes; features incl 9' ceiling on main floor, crown mouldings throughout, granite floor at entry, ¾" solid hardwood floor on main, granite countertops, solid maple cabinets by Montalco, ss appliances, gas stove top, insulated garage, fully alarmed, complete vacuum system, top floor laundry, large 4th bedroom/bonus office, and more. Exterior: large private sundeck w BBQ gas outlet, fully enclosed/landscaped backyard, visitor parking close by, concrete driveway. Walk to high-ranking catchment schools: Garden City Elementary, RC Palmer Secondary, Garden City Shopping Centre across street, restaurants, banks, Save-On, Shoppers Drug Mart, Liquor Store, etc. (id:60626)
Sincere Real Estate Services
271 Cheltenham Road
Burlington, Ontario
Welcome to 271 Cheltenham Road, a lovingly maintained 3-bedroom, 1-bathroom detached home nestled in the heart of sought-after South Burlington. This spacious, multi-level property offers functional living spaces, a private inground pool, and a layout ideal for growing families or those who love to entertain just minutes from schools, parks, shopping, and transit.Step inside to a welcoming tile-floor foyer with mirrored closet, setting the tone for comfort and practicality. The main level features a spacious eat-in kitchen with stainless steel appliances, double sink, and tile flooring perfect for daily living or weekend hosting. Flow effortlessly into the dining area, complete with a walkout to the patio, and a large living/family room filled with natural light.Upstairs, you'll find a cozy primary bedroom with double closets, ceiling fan, and semi-ensuite access to the four-piece main bathroom. Two additional bedrooms feature hardwood flooring, ample closet space, and ceiling fans. The oversized third bedroom offers incredible flexibility ideal for shared kids' space, a massive home office, or creative studio.The lower level boasts a large L-shaped family room with a wood-burning fireplace, vinyl flooring, and walk-up access to the backyard a perfect secondary hangout space for movie nights or game days. The adjacent laundry/utility room includes washer,dryer, and a laundry tub.Step into your very own summer paradise with a fully fenced backyard, complete with a shed, patio, and a refreshing inground swimming pool just in time for warm-weather living.Located in a family-friendly neighbourhood, you'll enjoy proximity to top-rated schools, parks, Lake Ontario waterfront,Appleby GO Station, shopping at Appleby Village, and easy highway access for commuters.This is Burlington living at its best! (id:60626)
Cityscape Real Estate Ltd.
301 Franklyn St
Nanaimo, British Columbia
This commercial character office building has fantastic curb appeal, & is located in the heart of the Old City, close to restaurants, shops & other professional services. Situated next door to the new city annex, across the street from city hall & within walking distance of Commercial Street & Wesley Street, this building is perfect for a lawyer, counselor, doctor, or any other professional office. Over 3000 sq. ft includ. approx. 10 office stations, a converted boardroom to office with private entry, kitchenette, 2 bathrooms, a reception area & plenty of storage, this space is move-in ready. This beautiful, landmark building has a fascinating history, & the street exposure allows owners to take full advantage of the impressive exterior character features & charming covered front deck. Additional highlights include: a new security system, forced air natural gas with heat pump, parking for approx. 6 vehicles & access to additional street parking. Call or email Stuart McKinnon with RE/MAX Generation to view this property 250-618-1646 or stuart@stuartmckinnon.net / Information Package available upon request. (All measurements are approximate & should be verified if important. Floor plans available) (id:60626)
RE/MAX Professionals
2199 Richard Street E
Innisfil, Ontario
Absolutely Stunning! This fully renovated home has been meticulously upgraded with no expense spared, showcasing remarkable attention to detail. Step through the elegant double-door entry into a bright, open-concept main floor featuring a 3-bedroom layout. The custom kitchen is a chef's dream featuring top-notch appliances equipped with a 60" Whirlpool Fridge & Caloric36" Stove, a grand island, and a convenient water filler. Pot lights throughout the home enhance the modern ambiance, while the primary bedroom includes a luxurious 3-piece en-suite for added comfort. The property boasts a 2-car garage and a long driveway, providing ample parking. The fully fenced backyard, complete with a large shed, is an entertainer's paradise -perfect for summer gatherings and outdoor enjoyment. The separate entrance to the basement leads to a beautifully finished 2-bedroom, 2-bathroom suite with a dedicated living and dining area. Two separate kitchen rough-ins offer the potential for TWO separate in-law suites or rental units - an incredible opportunity for added flexibility and income. Sitting on a rare and expansive 75 x 210 ft lot and ideally located within walking distance to Bon Secours Beach and Innisfil Beach. This home offers versatility, luxury, and income potential - truly a one-of-a-kind opportunity! (id:60626)
Royal LePage Signature Realty
4809 Westwinds Drive Ne
Calgary, Alberta
This fully leased-out yearly gross rent of $97200, mixed-use property offers an exceptional business opportunity in one of the busiest business hubs' remarkable locations. With prime exposure on Westwinds Drive NE, this unit is versatile and suitable for various uses, including religious worship, educational institutions, medical-related facilities, Restaurants, etc. The Zoning allows multiple usages, offering flexibility for future development or current operation. The property is fully leased, ensuring immediate cash flow for investors. In case someone needs it personally that is negotiable as well Strategic Location, Situated in a high-traffic area, ensuring visibility and ease of access Ideal for various types of businesses, from places of worship to medical offices and educational centers. The total measured area is almost 4510 sq including the Mezzanine. 6 different tenants occupy it, and the total rent collection is $8100. Whether you're looking to expand your investment portfolio or establish a facility in a thriving community, this property offers immense potential for a variety of businesses. The possession is negotiable . (id:60626)
RE/MAX House Of Real Estate
38 Beck Avenue
Toronto, Ontario
Power of Sale - Location, Location, Location! Great opportunity for renovator or handy individual to acquire a detached property at a great price in a fantastic family neighborhood on a quiet tree lined street, beautiful mature oak trees through out the neighborhood. Located within the Woodbine & Danforth area and a short walk to Subway Station, Go Station, parks, and all amenities the Danforth has to offer. Main floor features an open concept layout with a walk out to a large deck and yard. Separate side entrance to the basement. Spacious and inviting front veranda. Generous sized primary bedroom with 3pc en-suite. With some renos and finishes, can transform this to a beautiful home for many years to come. Sold under power of sale. Seller/Agents make no warranties or representations of any kind. Sold in "as is" where is condition. Seller take back mortgage available. (id:60626)
RE/MAX West Realty Inc.
2 Bramoak Crescent
Brampton, Ontario
Stunning Corner Lot Home with In-Law Suite in a Peaceful Northwest Brampton Neighbourhood. This beautifully upgraded 3-bedroom home, complete with an in-law suite, offers both comfort and style in a serene, family-friendly neighbourhood in Northwest Brampton. The entire home features laminate flooring and modern pot lights, creating a bright and inviting atmosphere throughout.Relax in the spacious family room, where a large window fills the space with natural light, and a cozy fireplace adds to the ambiance, making it perfect for family gatherings and entertainment. The spacious kitchen boasts upgraded cabinetry, a large breakfast island, and sleek modern appliances. Step outside to enjoy the expansive lot, which includes a large deck ideal for outdoor entertaining or quiet relaxation. The primary bedroom suite is your private retreat, featuring a luxurious 5-piece ensuite with heated floors for added comfort. Two additional generously sized bedrooms ensure plenty of space for family or guests.This home is situated in an ideal location, offering easy access to parks, schools, shopping centres, places of worship, libraries, transit, and a variety of other amenities making it the perfect spot for a growing family. (id:60626)
Royal LePage Credit Valley Real Estate
31 Sinclair Street
Guelph, Ontario
Welcome to 31 Sinclair Street, a beautifully maintained family home in one of Guelph's most sought-after neighborhoods! This charming 3-bedroom, 3-bathroom property boasts a bright and spacious layout, perfect for growing families or first-time buyers. The open-concept main floor features a modern kitchen, a cozy living room with ample natural light, and walk-out access to a fully fenced backyard — ideal for entertaining or relaxing. Upstairs, you'll find a generous primary suite with a walk-in closet, along with two additional bedrooms and a full bathroom. A versatile loft area adds extra living space — perfect for a home office, reading nook, or playroom. The finished basement offers a comfortable rec room, providing even more room for family fun, a home gym, or movie nights. Located minutes from top-rated schools, parks, shopping, theatres, and transit, this move-in-ready home combines comfort, convenience, and community. Don’t miss your chance to make this wonderful property yours! Furnace 2019, AC 2018, Roof 2018, Water Heater Tank 2024 (id:60626)
RE/MAX Real Estate Centre
54 Peter Hogg Court
Whitby, Ontario
Welcome to this stunning 3-year-old, two-storey semi-detached home nestled in a quiet cul-de-sac in one of Whitby's most sought-after neighborhoods. Featuring 4 spacious bedrooms and 3 bathrooms, this home is perfect for growing families or those looking for both comfort and style. Step through the tall front door into an open-concept main floor with 9-ft ceilings, hardwood flooring, and a striking open-to-above staircase that adds an airy, elegant touch. A double-sided electric fireplace serves as a stylish centerpiece between the family and living areas. The California shutters throughout add privacy and sophistication. Upstairs, enjoy the convenience of second-floor laundry and four generously sized bedrooms. The unfinished basement offers a blank canvas for your future vision, whether it be a rec room, gym, or in-law suite. Outside, you'll find a fully fenced backyard, perfect for entertaining or relaxing, with no rear neighbors for added privacy. The property boasts a 3-car driveway with no sidewalk, offering ample parking. Minutes to GO transit, top schools, beaches, trails, Highways 401/412/407, and Whitby UrgentCare Health Centre. A perfect family home in an unbeatable location! (id:60626)
Century 21 King's Quay Real Estate Inc.
Lot 18 Kowtaluk Way
Norfolk, Ontario
Nestled in a picturesque setting, this breathtaking to be built home spanning 2,640 square feet promises to be a true masterpiece. With an open-concept design that flows seamlessly from room to room, this home takes full advantage of its serene location, overlooking lush farmland and a tranquil row of evergreen trees along the back lot line. Imagine waking up every day to the peaceful sights and sounds of nature, with the added privacy and beauty that comes with such a scenic view. The heart of the home is the luxurious kitchen, featuring an expansive walk-in pantry and a top-tier builder appliance package. Whether you're hosting family gatherings or enjoying a quiet meal, this kitchen is sure to impress. The open-concept design effortlessly connects the kitchen to the perfect entertainment space, making it an ideal setting for socializing or relaxing. For those who work or need a quiet retreat, the separate front office/den provides a private and peaceful space. Upstairs, the master suite is a true sanctuary, offering a spa-like 5-piece ensuite and a walk-in closet complete with built-in organizers, offering both elegance and practicality. In addition to the master suite, you'll find three generously-sized bedrooms. One bedroom boasts its own ensuite, while the other two share a beautifully designed Jack and Jill bathroom ensuring both comfort and convenience for family or guests. This home is loaded with upgrades and thoughtful details, making it the perfect choice for those who seek luxury, space, and tranquility. If you've been dreaming of a home that combines modern elegance with natural beauty, this could be the one. (id:60626)
Nu-Vista Premiere Realty Inc.
31 Sinclair Street
Guelph, Ontario
Welcome To 31 Sinclair Street, A Beautifully Maintained Family Home In One Of Guelph's Most Sought-After Neighborhoods! This Charming 3-Bedroom, 3-Bathroom Property Boasts A Bright And Spacious Layout, Perfect For Growing Families Or First-Time Buyers. The Open-Concept Main Floor Features A Modern Kitchen, A Cozy Living Room With Ample Natural Light, And Walk-Out Access To A Fully Fenced Backyard Ideal For Entertaining Or Relaxing. Upstairs, You'll Find A Generous Primary Suite With A Walk-In Closet, Along With Two Additional Bedrooms And A Full Bathroom. A Versatile Loft Area Adds Extra Living Space Perfect For A Home Office, Reading Nook, Or Playroom. The Finished Basement Offers A Comfortable Rec Room, Providing Even More Room For Family Fun, A Home Gym, Or Movie Nights. Located Minutes From Top-Rated Schools, Parks, Shopping, Theatres, And Transit, This Move-In-Ready Home Combines Comfort, Convenience, And Community. Dont Miss Your Chance To Make This Wonderful Property Yours! Furnace 2019, AC 2018, Roof 2018, Water Heater Tank 2024 (id:60626)
RE/MAX Real Estate Centre Inc.
1940 Harris Drive
Penticton, British Columbia
Looking for ""One Level Living"", here it is! This next to new home has been meticulously maintained and pride of ownership is evident as soon as you walk in. The spacious open floor plan provides over 1500 SF of living space with a large island and formal dining area. A south facing covered patio area is perfect for outdoor gatherings and BBQ's. The home has three well appointed bedrooms, including as oversized primary room with ensuite and walk in closet. A double garage with over 400 SF of space providing plenty of storage. A few extras include RV parking, xeriscape landscaping, Bosch appliances, motorized window coverings, gas fireplace, nine foot ceilings and water filtration system. For more info or a personal tour please contact LS. (id:60626)
Chamberlain Property Group
1191 Sunset Drive Unit# 1106
Kelowna, British Columbia
Rarely Available 3 BEDROOM, Nearly 1,400SF, 3-sided Corner Unit. A Massive, 462SF, wrap around Balcony with Water and Mountain view! There is nothing like it. Absolutley gorgeous living area with perfect layout surounded by glasses on 3 sides. Panoramic views from anywhere in the living area with incredible amenities. This luxurious condo has an open plan with chef's gourmet kitchen, modern feel with stainless steel appliances, high ceilings and a massive (the largest) wrap around balcony for outdoor entertainment enjoying the fabulous views. Resort style Amenities are exceptional: a 1.3-acre oasis featuring 2 outdoor pools, outdoor lounging with fire pits, pickleball court, 2200 sq.ft. indoor health club with yoga studio, entertainment/kitchen area, business centre, & guest suites. Enjoy restaurants and coffee shops below, walk to the beach, lake, downtown or yacht club. Everything close by! Pets are ok, 2 dogs or 2 cats or one of each. Rentals allowed for 30 days minimum. 2 parking spots & 1 storage locker. Excellent Tenants! A complete package. (id:60626)
Royal LePage Kelowna
1194 Lake St. Peter Road
Hastings Highlands, Ontario
Dreaming Of A Gorgeous Chalet Style Cottage That Is Year Round And Fully Made Of Beautifully Crafted Round Logs With Extra Insulation, Flexible Chinking Which Enhanced Looking? Maybe With A Gourmet Country Style Kitchen With Fireclay Farmhouse Apron Sink & Quartz Counter And Plenty Of Professionally Designed Hardwood Cabinets; What If Is With A Huge Loft That Fits Two Queen Beds With A Walk-Out Balcony That Looks Over The Peaceful Lake St. Peter And A Play Area That All Kids And Adults Enjoy With Fun Game Times! Two Great Size Bedrooms On Ground Floor, With The Primary Overlooking The Lake And Walk Out To The Sun Filling Extra Large Deck Featuring Dura-Deck Surface Which Requires No Maintenance That Last Forever! What About A Walk Out Basement That Features A Large Recreation And An Amazing Family Room With Bar Table, Arcade And Foosball Table! A Backyard With Impressive Armour Stone Landscapes Stretching To The Shoreline And A Well Size Yet Private Sand Beach For Some Playful Fun Fill Afternoon! A Purposely Built Outdoor Shower And Outhouse To Keep The Watery & Sandy Fun Out Clean Before Returning To The Relaxing Indoor Leisure; Equipped With Water & Sewage Pumps As Well As UV Filtration System To Keep The Family Safe And Clean And Efficient Propane Gas Furnace To Keep The Cottage Nice And Cozy All Year Around; How About Two Sheds And A Carport That Offers Extra Spaces For Toys, Miscellaneous, Or Floats & Boats And Winter Gears? Situated Just About 30 Minutes To (Left) The Historic Bancroft For Shopping And Other Amenities Or (Right) To Get To The East Gate Of The Marvelous Algonquin Park! Imagine A Summer Fire Pit Marshmallow Night Under A Full Sky Stars Bath Accompanied With The Quiet Lake Peace, Or Skate Dance On Ice Into The White Winter Paradise This Provincially Regulated Lake St. Peter Could Offer! What Else Is In Your Mind Of A Perfect Cottage For Pure Joy And Pleasure Living? Possibly Just a Booking To Visit Could Help You Easily Get To Your Dream! (id:60626)
RE/MAX Excel Realty Ltd.

