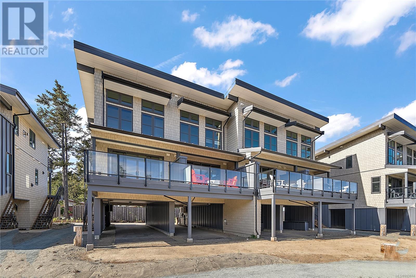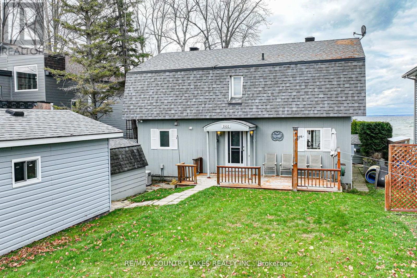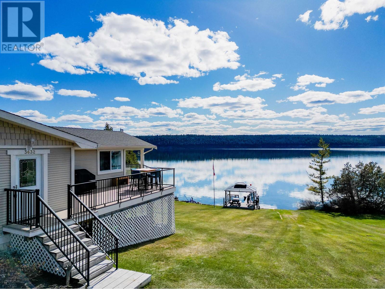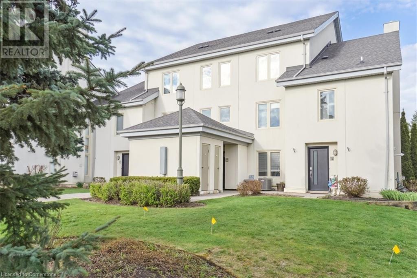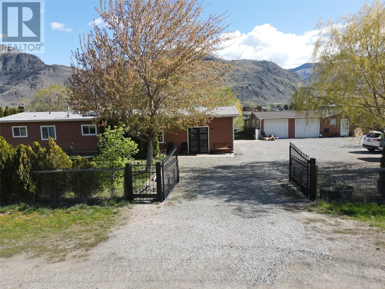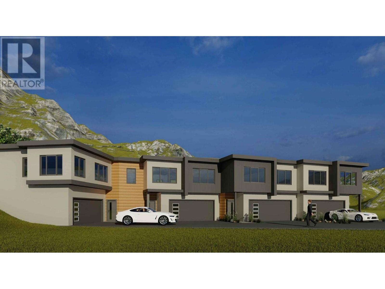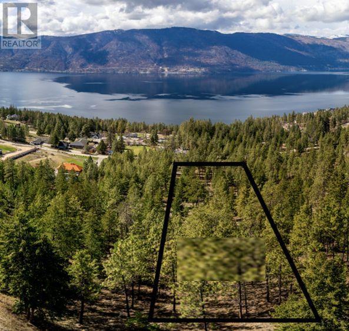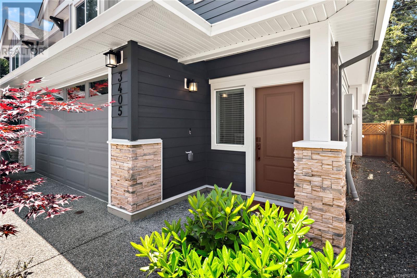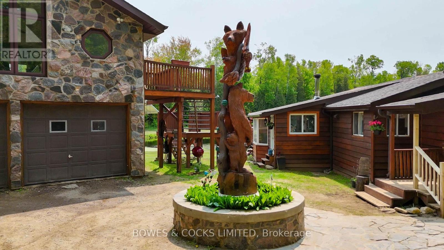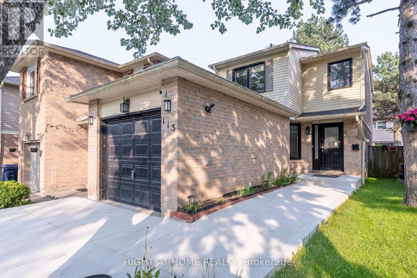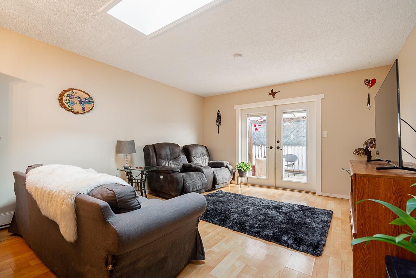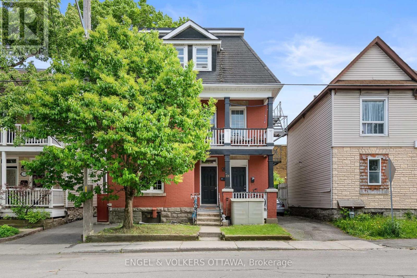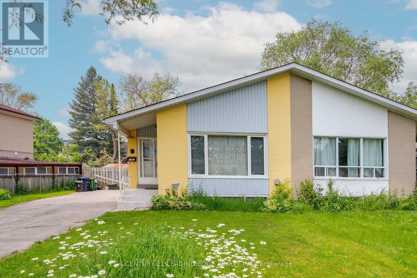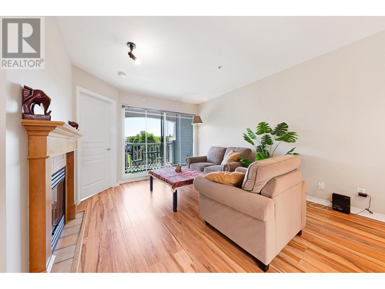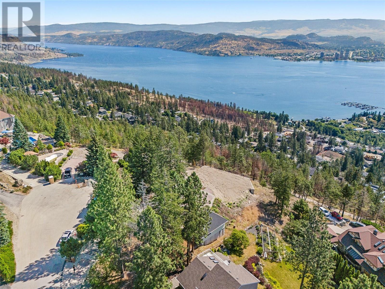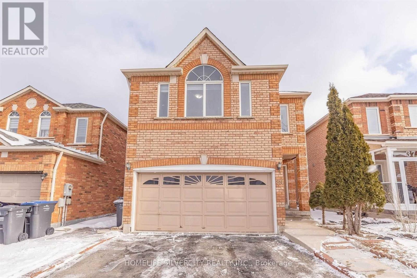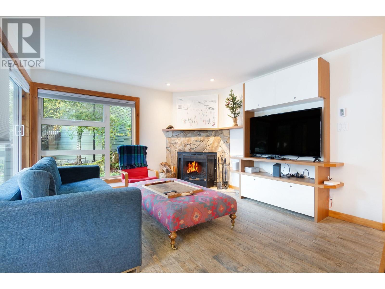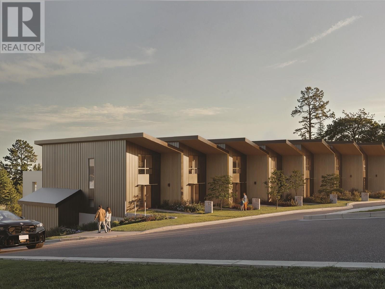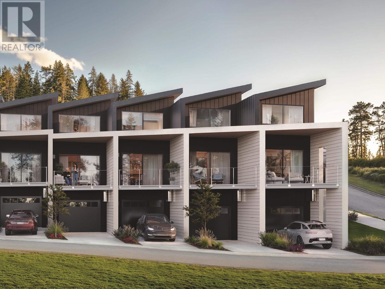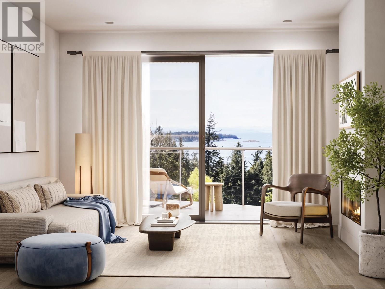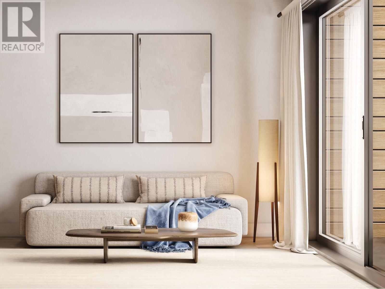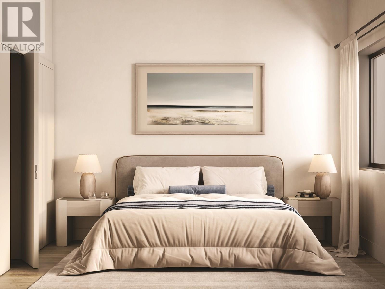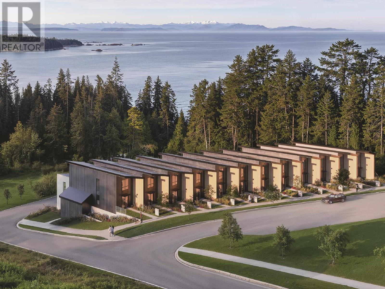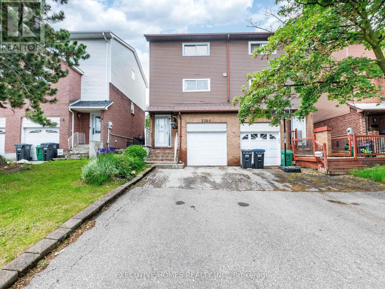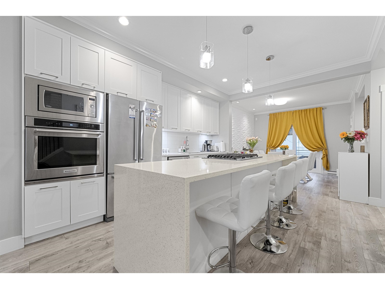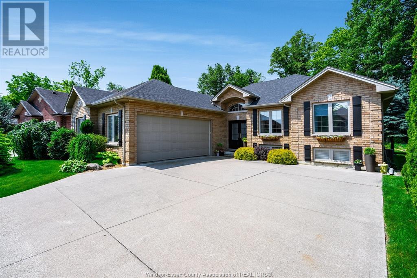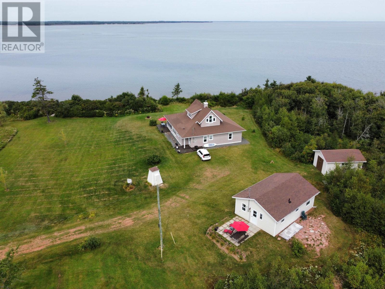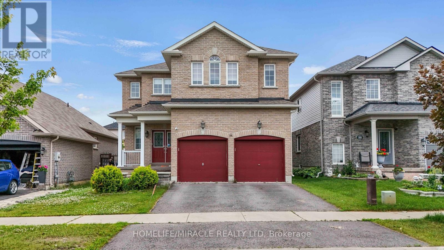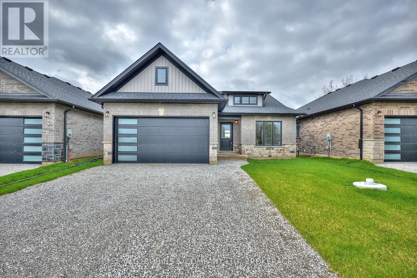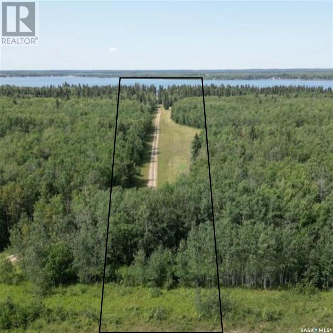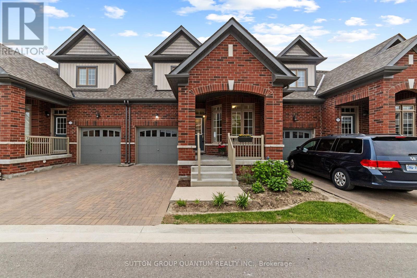6 9022 Clarkson Ave
Black Creek, British Columbia
An unparalleled oceanfront vacation home ownership opportunity! The Beach House is a rare collection of 30 luxury built Beach Homes, located on over 3 acres of walk on waterfront atop the white sands of Saratoga Beach in the Comox Valley. Unique architecture by award-winning WA Architects Ltd. includes open floor plan, expansive windows & oversized sliding glass doors for an inviting indoor/outdoor living & entertaining space! Unit 6 is a 1067 sq/f, 2 bed, 2.5 bath home just steps to the best beach on Vancouver Island plus featuring southern exposure & stunning views from both bedrooms located on the top floor. Deluxe finishes throughout include: AC, Professional Stainless Appliances w/ gas ranges, gas fireplace w/ custom tile surround, spa inspired baths, quartz counters & more. Full ownership strata community perfect as 2nd home/vacation home & potential to cover cost of ownership as a legally permitted short-term vacation rental. See media links for more info! (id:60626)
Coldwell Banker Oceanside Real Estate
2102 Lakeshore Drive
Ramara, Ontario
Don't miss out on this opportunity to own your full time waterfront home or cottage sitting directly on Lake Simcoe! Soak in the west view with our magnificent sunsets from your large deck. Easy access to anywhere in the world being part of the Trent Severn System! Single car garage, main floor laundry, 3 large bedrooms, 2 full baths. Lovely hardwood floors, open concept with entertaining kitchen, loft style upper primary bedroom provides the open and yet cozy feel. Water system with filtration and U.V light. Curl up to the propane fireplace and enjoy your views of all 4 stunning seasons. Sandy beaches, marina, restaurants, resort, hiking trails, fishing , swimming, boating can all be yours. Move in for the holidays and bring the family. All this is only 1.5 hrs from the GTA! Work from home or enjoy your retirement! Generator, heated line to the dug well, front and rear decks, private lot. (id:60626)
RE/MAX Country Lakes Realty Inc.
3632 Forbes Road
Lac La Hache, British Columbia
Turn key waterfront home! This perfect home is situated on just under .50 acre with 80' of lakefront; located in a quiet area of Lac La Hache. Enjoy the spectacular views from the sundeck or from the sheltered gazebo by the water's edge. Having a brand new engineered septic system is a bonus. Inside is a sought after main living floor plan including new flooring, a brand new bright modern kitchen with s/s appliances, a living room with incredible views, a spacious primary bedroom with a 3 pce ensuite, a convenient laundry room, a 2nd bedroom, 4 pce bathroom and even a quaint room where you could work from home as you admire the lake! Downstairs is a large rec room and bedroom with full bath. Make your waterfront living dreams into a worry free relaxed lifestyle. Quick possession available! (id:60626)
Exp Realty (100 Mile)
120 Fairway Court Unit# 218
The Blue Mountains, Ontario
Welcome to Sierra Lane! Located a short walk from Blue Mountain Village, which offers four season entertainment for the whole family. Numerous activities are available - skiing, mini golf, zip lining, dining, shopping, hiking and more. This stunning 3-bedroom, 3-bathroom condo offers both luxury and convenience, whether it be for a seasonal vacation rental or permanent living. The kitchen has a massive centre island, ideally set up for gathering with family and friends, or meal prep for busy days on the slopes. The main level is a cozy, inviting space with numerous windows (complete with Hunter Douglas window blinds), bringing in ample natural light and views of the scenic locale. The gas fireplace is toasty on winter evenings, and the open concept floor plan means everyone can be together.An upstairs loft provides a versatile space, perfect for extra sleeping arrangements, home office, or a gaming area for the kids.Property has been listed as a short term rental through Vacasa. 120 Fairway Court will be undergoing a facelift! A rendering of the proposed new look is in the in the attachments. Please note all furniture (except grey chairs and two couches in the living room), glassware and dishes are included with the sale. Carpeting on the stairs and upper level has been replaced January 2025. (id:60626)
Sutton Group Quantum Realty Inc
2234 Newton Road
Cawston, British Columbia
Seller is a licensed Realtor. 5 Acres in Sunny Cawston Deer Fenced at the back and access to the new walking trails. Originally set up for horses, there is a barn and separate well. The 1 level 2,550 sq ft farm house has a newer entrance that can be used as a storefront, 2 bedroom, 2 bathroom with a lock-off in law suite with full kitchen and bathroom. Manufactured home is on a full perimeter foundation, updated kitchen and bathrooms, and large mud room from the side entrance. 580 square feet of covered patio, back yard backs onto Keremeos Creek, planter areas, fruit trees, and a 1,271 square foot garage/shop with a greenhouse wrapping around the side. Something for everyone here, walking distance to schools and parks, room for ground crops, suitable for horses. (id:60626)
Royal LePage Locations West
2234 Newton Road
Cawston, British Columbia
Seller is a licenced Realtor. 5 Acres in Sunny Cawston Deer Fenced at the back and access to the new walking trails. Originally set up for horses, there is a barn and separate well. The 1 level 2,550 sq ft farm house has a newer entrance that can be used as a storefront, 2 bedroom, 2 bathroom with a lock-off in law suite with full kitchen and bathroom. Manufactured home is on a full perimeter foundation, updated kitchen and bathrooms, and large mud room from the side entrance. 580 square feet of covered patio, back yard backs onto Keremeos Creek, planter areas, fruit trees, and a 1,271 square foot garage/shop with a greenhouse wrapping around the side. Something for everyone here, walking distance to schools and parks, room for ground crops, suitable for horses. (id:60626)
Royal LePage Locations West
58 Doris Pawley Crescent
Caledon, Ontario
**Rare To Find** Totally Freehold "Sundial 3" 3 Bedrooms Townhouse In Prestigious Caledon Area!!. Bright & Spacious Open-Concept Main Floor Features 9 Ft Ceilings & Gleaming Hardwood. Kitchen Is Equipped With Granite Counters, Extended Upper Cabinets, Custom Backsplash, Stainless Steel Appliances & Centre Island. Bright & Spacious Breakfast Area Features Walk-Out To Backyard. Newly installed Fenced in the Yard. Sunken Mudroom Provides Access To Attached Garage. 2nd Floor Features newly installed engineered wood throughout, Primary Suite With 4-Piece Ensuite, And His & Her Walk-In Closets. Two Additional Generous Sized Bedrooms & 4-Piece Bath. Spacious Laundry Upstairs with a huge storage. Walking Distance To Parks & School. Conveniently Located Close To All Amenities & Hwy 410, 427 & 407 For Easy Commuting. A Must See! (id:60626)
Homelife/miracle Realty Ltd
1233 Lund Road
Kelowna, British Columbia
Welcome to 1233 Lund Rd, a fantastic opportunity in the highly desirable Black Mountain community. This spacious lot is in the process of being subdivided, with completion expected end of April, offering a prime investment. Plans are in place for a fourplex, with architectural drawings, making this a seamless project to bring to life. Services are to the property line. Each of the four proposed units offers generous living space: Unit A spans 2,479.42 sq. ft., Unit B is 2,096.31 sq. ft., while Units C and D each measure 2,045.54 sq. ft. Thoughtfully designed to maximize space and functionality, these homes are perfectly suited for modern living. Tucked away on a quiet street next to a park, this property offers a private setting with breathtaking mountain and farm views. Black Mountain is known for its family-friendly atmosphere, top-rated schools, golf courses, and easy access to outdoor recreation, making it a highly sought-after location. With Kelowna’s rapid growth and strong demand for housing, this is an exceptional opportunity to secure a prime piece of real estate in a thriving neighborhood. Whether you’re a developer or investor this is a fantastic opportunity. Don’t miss out on this rare chance to be part of Kelowna’s expanding real estate market! (id:60626)
Oakwyn Realty Okanagan
Oakwyn Realty Ltd.
6015 Ottley Road
Lake Country, British Columbia
For more information click the brochure button below. Fantastic opportunity awaits on this expansive 2.47-acre parcel nestled in the tranquil countryside of sought-after Lake Country, British Columbia. Revel in sweeping vistas of Okanagan Lake and majestic mountains from this serene locale. Boasting 211 feet of frontage along the well-maintained Ottley Road and stretching 510 feet deep, this property enjoys a serene ambiance. Flanked by an equally spacious vacant lot to the south, and a conservation zoned area to the east spanning 264 feet in depth, tranquility and privacy abound. To the north lies an undeveloped walking trail and 10 acres of untouched land, enhancing the sense of seclusion. All essential services including electricity, water, gas, and cable are readily available, ensuring convenience and comfort. Zoned RR2, this property offers versatility, permitting the construction of a primary residence, along with amenities such as a pool and accessory structures. The gently sloping terrain presents endless possibilities for crafting your dream abode. Embrace a lifestyle of leisure and adventure with nearby amenities including beaches, a boat launch, renowned wineries, and scenic hiking and biking trails. Additionally, the esteemed UBCO University and Kelowna International Airport are conveniently situated just 10 minutes away, enhancing accessibility and convenience! Property tax amount is estimated for 2024. (id:60626)
Easy List Realty
3405 Jazz Crt
Langford, British Columbia
Investor Alert!! Positive Income Producing Property (>3% Cap Rate!) Fully leased up for 2 years! Low costs! Gorgeous 3 bed+3 bath townhouse is just like a duplex - in desirable Lobo Vale Mews! BuiltGreen Platinum level with insulated concrete foundations and party walls providing superior safety, sound-proofing and energy efficiency. 9 ft ceilings! Custom-designed kitchen area with quartz countertops, premium stainless steel appliances, soft close hardware, under-cabinet LED lighting. Dual-head ductless heat pump with A/C. Large FULL-size double driveway in front of a double garage offers plenty of parking and storage options. Cozy living room with a modern fireplace. Lovely, private west-facing fenced back yard! Upstairs, find a spacious primary bedroom with large walk-in closet and ensuite including double sinks and walk-in shower; plus two more spacious bedrooms, main bath and separate laundry room. Just off Happy Valley Road, this home is in good proximity to schools and shopping.Perfect Family Home! This gorgeous 3 bed+3 bath townhouse is just like a duplex - in desirable Lobo Vale Mews! Airy and bright with 9 ft ceilings. BuiltGreen Platinum level with insulated concrete foundations and party walls, providing you with superior safety, sound-proofing and energy efficiency. Thoughtfully designed kitchen area with quartz countertops, premium stainless steel appliances, soft close hardware, under-cabinet LED lighting. Dual-head ductless heat pump with A/C. Large full-size double driveway in front of a double garage offers plenty of parking and storage options. Open concept layout – cozy living room with a modern fireplace. Living room opens to a lovely, private west-facing fenced back yard! Upstairs, find a spacious primary bedroom with large walk-in closet and ensuite including double sinks and walk-in shower; plus two more spacious bedrooms, main bath and separate laundry room. Just off Happy Valley Road, this home is in good proximity to schools and shopping. (id:60626)
RE/MAX Camosun
2070 Fortesque Lake Road
Highlands East, Ontario
Welcome to your private 20-acre rural retreatwhere nature, comfort, and self-sufficiency harmoniously meet. This one-of-a-kind, off-grid oasis is powered by solar energy and offers everything you need for a peaceful, sustainable lifestyle.The main house features a bright and airy open-concept layout with two spacious bedrooms and a luxurious 4-piece bath, complete with a glass shower and a separate soaker tub. The light-filled dining area flows seamlessly into the large kitchen, perfect for home-cooked meals and entertaining. Cozy up in the inviting living room with a wood stove, and enjoy added convenience with a well-equipped mudroom that includes a washer and dryer.An oversized two-car garage includes a full upper-level living space with two additional bedrooms, a 2-piece bath, wet bar, wood stove, and a generous rec room with pool tableideal for guests or extended family.The property also features a heated Bunkie, perfect as a studio, guest space, or creative escape. Outdoor amenities include an above-ground pool, a tranquil pond with a charming footbridge, and a bonus sugar shack ready for maple syrup production from your own trees.Surrounded by mature forest, this hobbyists paradise is perfect for beekeeping, gardening, and embracing the rhythms of rural living. Whether youre seeking a serene family getaway, a homesteading haven, or a retreat for recreation and relaxation, this property is the ultimate escape. Seller To Agree To Help Assist In Understanding The Mechanics/Processes And Systems For The Property. (id:60626)
Bowes & Cocks Limited
20 15788 104 Avenue
Surrey, British Columbia
Stunning 1,606 sq ft 3-bed + large den townhouse across from Harold Bishop Elementary-perfect for families! The spacious den can easily serve as a 4th bedroom or home office. Features include a sleek modern kitchen with quartz countertops, stainless steel appliances, and stylish laminate flooring. Enjoy a smart layout with separate eating area, open-concept living/dining, and a cozy front patio. Parking includes a large single garage plus driveway, with two Level-2 EV chargers (Tesla + universal). Located in sought-after Guildford, just minutes to Hwy 1, shopping, parks, and transit. A perfect blend of comfort, style, and convenience! (id:60626)
Sutton Group-West Coast Realty
7 - 113 Alford Crescent
Toronto, Ontario
Welcome to Your Dream Home in Scarborough! This beautifully upgraded, elegant, and move-in ready Linked Detached home offers the perfect blend of style, comfort, and convenience. With over 1,400 sq. ft. of refined living space, this home has been thoughtfully designed to meet the needs of todays modern family. Step inside and experience quality at every turn! 8-foot ceilings, gleaming hardwood floors, oak staircases, and large windows that flood every room with natural light. The main floor features a functional layout, including a spacious living room with pot lights and a built-in surround sound system ideal for cozy family evenings or entertaining guests. The modern kitchen opens into a bright dining area and includes a convenient powder room nearby. Upstairs, you'll find three spacious and cozy bedrooms and a full bathroom, perfect for growing families. Need more space? The fully finished basement includes two additional rooms, a second kitchen, and a full bathroom ideal for multi-generational living or potential rental income. Outdoor living is just as impressive: enjoy a private, fully fenced backyard with concrete paving, a gazebo, and a storage shed perfect for summer BBQs or relaxing with family and friends. Plus, there's a single attached garage for added convenience. Recent upgrades include: Pot lights & upgraded light fixtures(2022), Air conditioner(2022),Driveway & backyard concrete paving(2023),Basement washroom(2023),Gazebo and storage shed(2024). Steps from parks playgrounds, 2 mins to Toronto Public Library Malvern Branch, 5 mins to Walmart, Hwy 401, 8 mins to Scarborough town center & U of T (Scarborough). The upcoming Scarborough TTC expansion is also nearby, adding even more value and convenience. This home truly has it all - space, style, and an unbeatable setting. Don't miss your chance to live in one of Scarborough's most family-friendly neighborhoods, with city amenities, transit and convenience right at your doorstep. Ready to move in today! (id:60626)
Right At Home Realty
2519 Golf View Crescent
Blind Bay, British Columbia
Discover the ultimate in family-friendly comfort in this exceptional Blind Bay beauty at 2519 Golf View Crescent. Perfectly positioned amongst the pristine fairways of the golf course, this refreshing gem has been meticulously updated. The 4-bedroom, 3-bathroom rancher offers nearly 4,000 sq.ft. of elegant living space on a private 0.29-acre lot. A refined retreat offering comfort, privacy, and connection to the best of the Shuswap lifestyle. The heart of the home is the open-concept kitchen and dining area, where a generous island invites conversation and new appliances make hosting effortless. Whether you're whipping up a gourmet brunch or gathering with family for a holiday feast, this is a space that makes memories. Unwind in the spacious primary suite with its spa-inspired ensuite, or head downstairs to enjoy movie nights, craft projects, or cocktails at the bar in your fully finished basement retreat. Step outside to a spacious backyard oasis: fully irrigated, beautifully landscaped, and designed for easy living. Recent upgrades include a new high-efficiency furnace, A/C unit, custom blinds, LED lighting, R50 attic insulation, refreshed deck railings, and newly paved asphalt driveway. From nearby golf and hiking trails, to lakeside afternoons just minutes away, this home isn't just a place to live—it's a place to thrive. Make 2519 Golf View Crescent your next chapter - schedule your viewing today! (id:60626)
Royal LePage Access Real Estate
8038 139b Street
Surrey, British Columbia
3 Bedroom 1 Bathroom Rancher in East Newton area of Surrey .This house sits on 3549 sq/ft lot. Close to all levels of schools, Bear Creek Park, Brookside Gurdwara, Lakshmi Narayan Mandir and transit. Call for your viewing appointment today ! (id:60626)
Sutton Group-Alliance R.e.s.
5262 Huston Road Lot# 4
Peachland, British Columbia
Gorgeous renovations in this Peachland home with 1 bedroom Suite! Ground level daylight suite has a great functional designed kitchen w/stainless steel side by side fridge/freezer, Haier dishwasher, tile backsplash, soft close doors/drawers, dining area with office space, cozy living room, French doors to bedroom & 3pc bath + its own laundry. Main level entrance opens to the spacious kitchen and dining room flooded with natural light, 2 bedrooms, 3pc bath & laundry/furnace room. Gourmet kitchen with quartz countertops, soft close drawers & cabinets is perfect to prepare meals with lake views. Light laminate flooring throughout with tile floor in the bathrooms (no carpets for easy cleaning). Upper level hosts a Luxurious Master bedroom with doors to upper covered deck with sweeping 180 degree views of Okanagan Lake. Upstairs also includes 2 closets & 4pc bathroom, inviting Living area/Lounge with a few seating areas are perfect for entertaining + separate office area with views of the lake. Exceptional outdoor spaces include 2 covered decks and back patio. The backyard has a lush lawn & back patio that are perfect for bocce, volleyball, pets & kids (room for pool). Fully fenced yard with storage shed & gate. Attached single garage, paved driveway provides room for multiple vehicles + paved 2nd parking stall for Suite. Features: full length wall mounted mirrors & TV's in 3 bedrooms, designer lighting. (id:60626)
RE/MAX Kelowna
176 Arlington Avenue
Ottawa, Ontario
An exceptional investment opportunity in the heart of Centretown, 176 Arlington Avenue is a spacious duplex with two well-appointed units, each with their own individual laundry, ideally situated two blocks from Bank St. Unit A is a 2 + 1 bed apartment built over the main and lower levels, featuring a private entrance, character-rich finishes, and an efficient layout. The living area boasts a large picture window, and the eat-in kitchen includes extended cabinetry, plenty of counter space, and a full stainless steel sink. 2 bright bedrooms, one with private exterior access, offer flexibility for families, home offices, or additional living spaces. A full bathroom on the main level and a basement with laundry, a powder room, and storage complete this inviting and functional unit. Unit B, spanning the second and 3rd levels offers a unique and thoughtfully separated layout. The first level of the unit includes 3 bedrooms, one with a built-in desk nook and another with direct access to a front-facing balcony. The living space with wide-plank vinyl flooring is found just off the modern kitchen with wood cabinetry, a hex tile backsplash, and ample prep space. Before heading up to the top level, you'll pass a stylish 3-piece bath with a walk-in shower. On the top floor of the property, 2 more cozy bedrooms feature sloped ceilings, parquet-style flooring, and generous closet space, while a second 4-piece bath provides added convenience. The property sits on a deep lot with mature greenery, and each unit benefits from private entrances and defined spaces - ideal for multi-tenant configurations or live-in owners seeking supplemental income. Steps to transit, cafes, parks, and the upcoming redevelopment of the old Greyhound station. This is an investment in an area with intense densification planned, poised for long-term growth in one of Ottawa's most dynamic neighbourhoods. Total monthly rental income: $4,750 & NOI of $3,462.83/mo (utilities & taxes). HUGE UPSIDE IN RENTS! (id:60626)
Engel & Volkers Ottawa
141 Stoco Road
Tweed, Ontario
Lovely waterfront property located on the Moira River at the mouth of Stoco Lake in Tweed. Two-bedroom 1 bath slab on grade home with a large, detached garage on a great piece of waterfront. Included as well is a cozy 1 bedroom, 1 bath cottage. Great for Airbnb or a short-term rental. Located 5 minutes from Tweed and 25 minutes from Belleville. (id:60626)
Exit Realty Group
6 Ravenrock Court
Toronto, Ontario
Unlock the potential of the incredible home! Perfect for investment or multi-generational living, this spacious 6 bedrooms, 2 full bathroom property offers endless possibilities. With 2 kitchens, 3 bedrooms upstairs and 3 downstairs, you create a dream home for extended family. Enjoy the functional layout, private backyard oasis, and large driveway with ample parking. Location that's just moments from all the essentials: schools, parks, shopping, and public transit. This charming home is a rare find! A must-see for first-time buyers, investors, and families alike. Don't miss out - schedule a viewing today and make this fantastic opportunity yours! (id:60626)
Century 21 Leading Edge Realty Inc.
138 Barnham Street
Ajax, Ontario
***Welcome To This Bright & Spacious Family Size Semi-Detached Home*** The Ground Floor Offers Spacious Family Room/Office, W/O To The Front Porch, Garage Access,. Walk Up To An Ideal Open Living/Dining Room On The Second Floor That Leads To A Walkout To The North Facing Terrace, Kitchen W/Backsplash And Breakfast Area. Primary Bdrm Retreat 4Pc En-Suite And A Walk-In Closet. Located In A Family-Friendly Neighborhood, Few Minutes To School. Quick Access To Hwy 412 & 401, Numerous Stores & Big Box Stores(Within 3-5Km), Audley Rec Centre, Amazon, Go Station & So Much More! (id:60626)
Century 21 Innovative Realty Inc.
290 Coronation Drive
Toronto, Ontario
Charming Bungalow on a Prime Lot with Endless Potential! Step into this classic bungalow, perfectly situated on a sprawling 60 x 134 ft lot with 8 parking spots and a double car garage. The sun-filled living room welcomes you with a large bay window, classic crown moulding, and gleaming hardwood floors. It flows seamlessly into the elegant dining room, featuring wainscoting, hardwood flooring, and a walkout through double French doors to a large deck overlooking the private, expansive yard ideal for outdoor entertaining. The upgraded kitchen boasts new stainless steel appliances and ample storage space. The main floor offers two spacious bedrooms with large windows and closets, and a beautifully renovated 3-piece bath with a sleek glass shower. Second Laundry has been added for convenience and allowing a fully separate basement. The finished basement with a separate entrance provides versatile living space, perfect for additional bedrooms, a recreation area, or in-law suite/rental income potential. It includes a second kitchen and a full 3-piece bathroom and own laundry. With its massive yard offering incredible potential, this property is ideal for families, investors, or those looking to expand. (id:60626)
Royal LePage Signature Realty
220 Auburn Meadows Crescent Se
Calgary, Alberta
Welcome to this beautifully appointed Jayman Built “Lauren” model, located in the heart of Auburn Bay—one of Calgary’s most sought-after four-season lake communities. Offering over 2,500 sq ft of thoughtfully designed living space, this 3-bedroom, 2.5-bathroom home boasts a rare and highly desirable location, backing directly onto Prince of Peace School and a quiet walking path. With no rear neighbours, you’ll enjoy both privacy and convenience—perfect for families or anyone who values a peaceful setting within walking distance of school grounds and green space.Inside, the home impresses with high-end upgrades and a layout tailored for modern living. Laminate flooring flows throughout the entire home, creating a clean, contemporary feel that’s both stylish and low-maintenance. The open-concept main floor showcases a gourmet kitchen featuring dual quartz islands, built-in stainless steel appliances, and ample cabinetry—ideal for cooking, gathering, and entertaining. Adjacent to the kitchen, the dining area and living room offer a warm and welcoming atmosphere, centered around a gas fireplace and enhanced by a built-in stereo system, perfect for both casual nights in and hosting guests.From the dining area, step out to the stamped concrete patio in the beautifully landscaped backyard. Backing onto the school and pathway, this outdoor space provides a sense of openness and quiet, with scenic views and direct access to the greenspace behind.Upstairs, the home continues to impress with a spacious bonus room, upper-level laundry, and three well-sized bedrooms. The luxurious primary suite is a true retreat, offering dual walk-in closets and an elegant ensuite with quartz-topped double vanities, a deep soaker tub, and plenty of space to unwind in comfort.The home also features central air conditioning for year-round climate control, and a double attached garage that offers both convenience and additional storage. The unfinished basement presents an excellent opportu nity to customize the space to suit your needs—whether that’s a home gym, media room, or additional living quarters.Enjoy the full Auburn Bay lifestyle, with access to the community lake, beach, clubhouse, parks, pathways, schools, shopping, restaurants, and quick access to the South Health Campus and major commuting routes. This is a rare opportunity to own a fully upgraded home in a prime location within one of Calgary’s most vibrant and amenity-rich neighbourhoods.Don’t miss your chance to make this exceptional property your new home. (id:60626)
Real Broker
412 3333 W 4th Avenue
Vancouver, British Columbia
Discover this exceptional TOP FLOOR End Unit 2 Bedroom/2 Bathroom home ideally located in one of Vancouver's most esteemed locations. This highly functional layout feels much more spacious than the sq. ft. suggests. Enjoy the natural light that cascades down from your very own skylight as you enter the home. The open kitchen leads to your generously sized dining & living room, complete with a cozy gas fireplace. Watch the day go by on your bright, south facing balcony with a view over beautiful McBride Park! Blenheim Terrace is conveniently located close to UBC. RENTALS & PETS allowed. Unit is complete with 1 parking & 1 storage locker. (id:60626)
Magsen Realty Inc.
20 Tiffany Court
Lower Saint Marys, New Brunswick
Nestled on a quiet court, this exquisite one-level home boasts exceptional curb appeal & luxurious living at its finest. Set on a beautifully landscaped lot, the property features elegant exterior pot lighting & a sleek walkway leading to a grand entry. A spacious main foyer opens into an impressive open-concept design with 9-foot ceilings. The massive great room is highlighted by a floor-to-ceiling stone hearth with electric fireplace. The adjacent dining area provides easy access to a private, covered ground-level patio perfect for entertaining or relaxing. The chef-inspired custom white kitchen is a dream come true, featuring two pantries, under-counter lighting, quartz countertops, a dedicated coffee & breakfast barideal for cooking & entertaining. 2 generously sized bedrooms, a separate dedicated office space, a stunning primary suite with walk-in closet & ensuite with walk-in shower. A private sunroom, with access to the back patio, offers a serene space to unwind & enjoy the outdoors. A mudroom with laundry facilities & direct access to the triple-car garage. Enjoy year-round comfort with central heating & cooling, a state-of-the-art security system & unparalleled quality throughout. This home offers a perfect blend of style, luxury, & functionality with extra wide halls & completely wheel chair accessible. Dont miss the chance to make this dream yours! Please leave all offers open for 72 hours. Seller reserves the right to accept an offer at their discretion. (id:60626)
Exit Realty Advantage
9860 Mccowan Road
Markham, Ontario
Warm & Inviting Home in the Highly Desirable Berczy Community. No POTL Fee!!! Like a semi, this stunning end-unit freehold townhome offers a bright, spacious open-concept layout with direct garage access. The gourmet kitchen features granite countertops, stainless steel appliances, a breakfast area, and walk-out to a large second-floor balcony, perfect for entertaining. Each bedroom is well-proportioned with excellent natural light and flow. Two bedrooms on the third floor have private ensuite bathrooms, including a primary suite with a 4-piece ensuite and large closet. Conveniently located near supermarkets, top-ranking schools, police station, and hospital. Public transit just steps away. Zoned for highly ranked Stonebridge PS & Pierre Elliott Trudeau HS. Buy into one of the best school zones at a best price! Dont miss this opportunity! (id:60626)
Homelife New World Realty Inc.
1189 Willis Armstrong Road
Frontenac, Ontario
Looking to embrace a self-sufficient lifestyle with room to roam and grow? This one-of-a-kind 36-acre hobby farm offers the perfect blend of rustic charm, modern comfort, and natural beauty all just waiting for you to make it your own. At the heart of the property sits a spacious 4-bedroom, 2-bath custom-built home, thoughtfully tucked back from the road and nestled along a tree-lined laneway bordered by classic cedar rail fencing. Sip your morning coffee on the charming front verandah complete with a sunny, windowed section ideal for starting your spring seedlings or unwind on the full-length balcony stretching along the second floor with views of the rolling fields. Inside, enjoy the warmth of a generous country kitchen, perfect for gathering with family and friends. The main floor laundry adds everyday convenience, while hardwood finishes and airy living spaces make this home as functional as it is inviting. Step outside and discover a true rural haven. The property features a traditional log barn, a smokehouse, pig pen, and two poultry buildings with secure fenced runs all set up for your homesteading dreams. Grow your own food in the expansive 30x70 vegetable garden, complete with a 10x30 raised bed section ready for your green thumb. Wander through rolling pastures, hay fields, and a hardwood bush that provides both firewood and tranquility, thanks to a picturesque three-season brook meandering through. Whether you're seeking a peaceful retreat, a working farm, or a place to nurture a sustainable lifestyle, this rare gem offers everything you need and more. (id:60626)
Century 21 Synergy Realty Inc.
929 Guest Road
West Kelowna, British Columbia
An unparalleled package of views, size, and privacy on this almost 1/2 acre lot. This is your opportunity to build a one-of-a-kind showpiece of a home with lake views spanning more than 180 degrees. The lot’s position on the street and the build site orientation allows for maximum privacy from your neighbours and the street. This spectacular lot is located on a quiet cul-de-sac in desirable West Kelowna Estates, 10 minutes from downtown Kelowna and a short walk to Rose Valley Elementary School & Rose Valley Park. (id:60626)
Exp Realty (Kelowna)
39 Summerdale Crescent
Brampton, Ontario
Beautiful Detached 4 Br Home With Spacious Bedrooms & Double Car Garage, All Brick,$$$ Spent!!!24*24 Porcelain Tiles, Quartz Counter Top In Powder Room And Washrooms & Kitchen, Pot Lights On Main Floor ,Oak Stairs, One Bedroom Basement With Side Entrance, Generous Walkout Deck In The Backyard For Retreat, 5 Min Drive To Mt Pleasant Go , Fortinos, Banks ,Ready To Move In & Enjoy. (id:60626)
Homelife Silvercity Realty Inc.
9 2217 Marmot Place
Whistler, British Columbia
This updated 1-bedroom, ground-level corner suite in Powderview offers the perfect blend of comfort and convenience. Featuring an open-concept living area filled with natural light from an abundance of windows, this suite has a cozy wood-burning fireplace, ideal for chilly mountain evenings. The covered deck offers a peaceful outlook with views of Whistler Mountain. Inside, find the convenience of in-suite laundry, a pull-out couch and modern updates throughout, including new windows and heated floors. Nestled in a quiet part of the complex, it provides a serene retreat that is just a five-minute walk from Whistler Creekside´s gondola and amenities. With flexible Phase 1 zoning, you can enjoy unlimited personal use or maximize its potential as a short- or long-term rental investment. (id:60626)
Whistler Real Estate Company Limited
7654 Donaldson Drive
Grand Forks, British Columbia
The Grand Forks Station Pub, with its heritage charm and friendly service, this is a great business opportunity! This is a truly unique business and property with a ton of potential to grow. The building sits on 0.823 acres of prime commercially zoned property. There is an amazing patio facing the TransCanada trail. If you are considering a unique hospitality business, this could be your next purchase! Call your agent to view today! No direct contact with the employees or staff. Viewings before business hours only. (id:60626)
Grand Forks Realty Ltd
6403 Lilac Street
Sechelt, British Columbia
Welcome to WESTWARD ~ Sechelt's most exciting new collection of design forward contemporary Townhomes, contained within a thoughtfully crafted master planned community by an award winning Architect. Setting a new standard on the Sunshine Coast, each residence in this exclusive community is meticulously constructed with attention to detail, unparalleled quality & craftsmanship, all representing the epitome of refined living. Bright, modern & innovative, these homes are a short stroll to the beach while the park spaces foster a strong sense of community. An impressive list of amenities include FireSmart initiatives & cutting-edge sustainability through the Hydraloop water recycling system-both hallmarks of WESTWARD´s commitment to future-forward living. A lifestyle that exceeds expectations. (id:60626)
Royal LePage Sussex
6405 Lilac Street
Sechelt, British Columbia
Welcome to WESTWARD ~ Sechelt's most exciting new collection of design forward contemporary Townhomes, contained within a thoughtfully crafted master planned community by an award winning Architect. Setting a new standard on the Sunshine Coast, each residence in this exclusive community is meticulously constructed with attention to detail, unparalleled quality & craftsmanship, all representing the epitome of refined living. Bright, modern & innovative, these homes are a short stroll to the beach while the park spaces foster a strong sense of community. An impressive list of amenities include FireSmart initiatives & cutting-edge sustainability through the Hydraloop water recycling system-both hallmarks of WESTWARD´s commitment to future-forward living. A lifestyle that exceeds expectations. (id:60626)
Royal LePage Sussex
6407 Lilac Street
Sechelt, British Columbia
Welcome to WESTWARD ~ Sechelt's most exciting new collection of design forward contemporary Townhomes, contained within a thoughtfully crafted master planned community by an award winning Architect. Setting a new standard on the Sunshine Coast, each residence in this exclusive community is meticulously constructed with attention to detail, unparalleled quality & craftsmanship, all representing the epitome of refined living. Bright, modern & innovative, these homes are a short stroll to the beach while the park spaces foster a strong sense of community. An impressive list of amenities include FireSmart initiatives & cutting-edge sustainability through the Hydraloop water recycling system-both hallmarks of WESTWARD´s commitment to future-forward living. A lifestyle that exceeds expectations. (id:60626)
Royal LePage Sussex
6409 Lilac Street
Sechelt, British Columbia
Welcome to WESTWARD ~ Sechelt's most exciting new collection of design forward contemporary Townhomes, contained within a thoughtfully crafted master planned community by an award winning Architect. Setting a new standard on the Sunshine Coast, each residence in this exclusive community is meticulously constructed with attention to detail, unparalleled quality & craftsmanship, all representing the epitome of refined living. Bright, modern & innovative, these homes are a short stroll to the beach while the park spaces foster a strong sense of community. An impressive list of amenities include FireSmart initiatives & cutting-edge sustainability through the Hydraloop water recycling system-both hallmarks of WESTWARD´s commitment to future-forward living. A lifestyle that exceeds expectations. (id:60626)
Royal LePage Sussex
6413 Lilac Street
Sechelt, British Columbia
Welcome to WESTWARD ~ Sechelt's most exciting new collection of design forward contemporary Townhomes, contained within a thoughtfully crafted master planned community by an award winning Architect. Setting a new standard on the Sunshine Coast, each residence in this exclusive community is meticulously constructed with attention to detail, unparalleled quality & craftsmanship, all representing the epitome of refined living. Bright, modern & innovative, these homes are a short stroll to the beach while the park spaces foster a strong sense of community. An impressive list of amenities include FireSmart initiatives & cutting-edge sustainability through the Hydraloop water recycling system-both hallmarks of WESTWARD´s commitment to future-forward living. A lifestyle that exceeds expectations. (id:60626)
Royal LePage Sussex
6415 Lilac Street
Sechelt, British Columbia
Welcome to WESTWARD ~ Sechelt's most exciting new collection of design forward contemporary Townhomes, contained within a thoughtfully crafted master planned community by an award winning Architect. Setting a new standard on the Sunshine Coast, each residence in this exclusive community is meticulously constructed with attention to detail, unparalleled quality & craftsmanship, all representing the epitome of refined living. Bright, modern & innovative, these homes are a short stroll to the beach while the park spaces foster a strong sense of community. An impressive list of amenities include FireSmart initiatives & cutting-edge sustainability through the Hydraloop water recycling system-both hallmarks of WESTWARD´s commitment to future-forward living. A lifestyle that exceeds expectations. (id:60626)
Royal LePage Sussex
6421 Lilac Street
Sechelt, British Columbia
Welcome to WESTWARD ~ Sechelt's most exciting new collection of design forward contemporary Townhomes, contained within a thoughtfully crafted master planned community by an award winning Architect. Setting a new standard on the Sunshine Coast, each residence in this exclusive community is meticulously constructed with attention to detail, unparalleled quality & craftsmanship, all representing the epitome of refined living. Bright, modern & innovative, these homes are a short stroll to the beach while the park spaces foster a strong sense of community. An impressive list of amenities include FireSmart initiatives & cutting-edge sustainability through the Hydraloop water recycling system-both hallmarks of WESTWARD´s commitment to future-forward living. A lifestyle that exceeds expectations. (id:60626)
Royal LePage Sussex
3346 Burdock Place
Mississauga, Ontario
Discover this exceptional 3+1 bedroom, 3-bathroom semi-detached home in the highly sought-after Mississauga Valleys, where modern living meets timeless charm on a generous 22.5 x 100 foot lot. Step into this sun-drenched sanctuary featuring a spectacular open-concept design with soaring cathedral ceilings and a striking fireplace that creates an instantly captivating focal point in the expansive living room. The heart of this beautifully renovated home showcases a stunning modern kitchen with gleaming quartz countertops, stainless steel appliances, and seamless flow to the dining area that overlooks the dramatic living space below. Thousands invested in premium upgrades throughout, including gorgeous parquet flooring, fresh paint, new granite surfaces, elegant railings, and contemporary fixtures that elevate every corner of this split-level masterpiece. Retreat to three generous bedrooms on the upper level, plus an additional fourth bedroom in the finished basement complete with 3-piece ensuite - perfect for guests, teens, or home office. The private backyard oasis features a covered patio and fully fenced yard, ideal for entertaining or quiet relaxation. Located in vibrant central Mississauga, you'll enjoy unparalleled convenience with Square One Shopping Centre, GO Station, top-rated schools, Mississauga Central Library, and major hospitals just minutes away, while highway access to 401/403/QEW ensures effortless commuting. This lovingly maintained home offers attached garage plus additional driveway parking, central air, and immediate possession. An incredible opportunity in one of Mississauga's most desirable neighbourhoods where quality, location, and lifestyle converge perfectly. (id:60626)
Executive Homes Realty Inc.
106 Main Street W
Maidstone, Saskatchewan
For sale due to retirement: Well-established DOMO gas station located in Maidstone, Saskatchewan. The site features above-ground fuel tanks installed in 2014, including a 35,000-liter tank for regular gasoline and a 15,000-liter tank for diesel. A long-term supply contract with DOMO is in place until 2030. Current sales are split approximately 47% from fuel and 53% from the convenience store. Maidstone is a vibrant community of 1,300 residents and offers essential amenities such as schools, a hospital, a police station, banks, and grocery stores. Conveniently located just 30 minutes from Lloydminster, 2 hours from Saskatoon, and 3 hours from Edmonton. (id:60626)
Boyes Group Realty Inc.
69 Lomar Drive
Toronto, Ontario
*Welcome To This Beautifully Maintained 4+1 Bedroom, 2-Bath Semi-Detached Gem Featuring A Bright Open-Concept Layout With Soaring Vaulted Ceilings And Hardwood Floors Throughout The Main Level (2019) *The Updated Kitchen Boasts Granite Counters, Stainless Steel Appliances, Tile Flooring, And Ample Cabinet Space. Enjoy Peace Of Mind With New Windows (2020), A New Roof (2024), And Exterior Pot Lights (2022) *The Finished Basement With A Full Kitchen And Separate Entrance Offers Excellent In-Law Or Rental Potential *Step Outside To A Landscaped Backyard Oasis Complete With A Patio Lounge Area Under A New Roof (2024), Detached Sunroom/Shed, And Above-Ground Pool Perfect For Entertaining *Nestled On A Quiet Street With Transit, Shops, Parks, And Schools Just Minutes Away *This Home Combines Comfort, Style, And Convenience In One Perfect Package. (id:60626)
Exp Realty
17 16488 64 Avenue
Surrey, British Columbia
Look no further. Own this beautiful 3 bedroom 3 bath townhouse in the heart of Cloverdale. Open floor plan with 9' ceilings, crown moldings, gourmet kitchen with stainless steel appliances, oversized island with gas stove and sleek built-in downdraft hood vent. Sliding door off dining area leads to back deck with built in gas bbq hookup. 2 car garage plus storage area. Tankless hot water system. Come see it for yourself! (id:60626)
Sutton Group-West Coast Realty
21 Primrose
Kingsville, Ontario
Welcome to this beautifully updated 3+2 bedroom, 3 bathroom ranch-style home, perfectly situated on a peaceful ravine lot in a quiet, family-friendly subdivision. Surrounded by nature yet just minutes from town, schools, parks, and everyday conveniences, this location offers the best of both worlds. Step into your own backyard paradise featuring a stunning saltwater pool—ideal for summer fun and entertaining. Inside, the open-concept layout is bright and inviting, with a modern kitchen, spacious living areas, and generous bedrooms. The fully finished basement adds two additional bedrooms, a full bath, and a large family room—perfect for guests, teens, or in-laws. This home is the perfect blend of comfort, convenience, and outdoor living. Buyer to verify any and all information provided. (id:60626)
Century 21 Local Home Team Realty Inc.
65 Abby Road
Beach Point, Prince Edward Island
When Viewing This Property On Realtor.ca Please Click On The Multimedia or Virtual Tour Link For More Property Info. 65 Abby Rd. in Beach Point, PE is a delightful waterfront vacation destination! This sensational property of 5.2 acres features not only an outbuilding for ample storage, but an entire second 2 bed/1 bath home for guests or extra family accommodations! The main home is a seaside 1900's Porch Cabin Style with a full wraparound deck overlooking the deep blue waters of the Atlantic, & is finished with Quebec Pine for that luxury cottage feel. Beyond the deck, the interior layout is an open-concept delight, enhanced by all-wood walls, high gabled ceilings & heavy-wood beams for a stunning natural aesthetic. Completing main floor amenities are the laundry nook, 3-piece bath & two bedrooms. Upstairs, the final touches of hospitality are ensured with the captains bedroom & a full bath. Note: Successfully run Tourism PEI registered business. (id:60626)
Pg Direct Realty Ltd.
54 Truax Street
Kawartha Lakes, Ontario
Welcome to 54 Truax Street a stunning, fully upgraded detached home offering over 2,900 sq. ft. of elegant living space in one of Lindsay's most desirable family-friendly neighborhood. This beautiful 4-bedroom, 4-washroom home features pot lights on the main floor, brand new oak stairs with iron pickets, new flooring on the second level, and fresh paint throughout. The main floor boasts an open-to-above family room adorned with crystal chandeliers, a spacious kitchen, formal living and dining areas with hardwood flooring, and a dedicated study room. Upstairs, you'll find four generously sized bedrooms and three well-appointed bathrooms. Conveniently located near Fleming College, parks, public transit, shopping, and the Lindsay Golf & Country Club, this home offers comfort, style, and an unbeatable location. (id:60626)
Homelife/miracle Realty Ltd
4116 Fly Road
Lincoln, Ontario
Country charm in the city! Enjoy serene living in this exquisite 1,661sq. ft. all brick bungalow! 3 well-appointed bedrooms a generous 4pc bath assuring comfortable accommodations for family or guests. Rear deck off living area overlooking a beautiful environmentally protected pasture, ideal for entertaining. Luxurious, private primary suite with walk-in closet, incredible 5pc ensuite bath and tranquil natural views throughout. Convenience is paramount with a main floor laundry/mud room, spacious double car garage and open concept floor plan - all while being a short 10 minutes to the QEW and all the beauty of the surrounding Niagara fruit belt.. Want a finished basement? Builder happy to discuss! (id:60626)
A.g. Robins & Company Ltd
Parcel F Evergreen Acres
Turtle Lake, Saskatchewan
Discover the ultimate 330 ft. lakefront retreat with this 19.67-acre prime property at Turtle Lake, Evergreen Acres. Turtle Lake is one of Saskatchewan's largest and deepest lakes. In winter, ice fishing is a popular activity. Located within walking distance to golf course and nearby amenities including some boat launches, a store, gas station, restaurant, hotel, and ice fishing ridge, this property provides everything you need for a perfect lakeside lifestyle. Contact us for more details and to explore this exceptional piece of land! (id:60626)
Century 21 Prairie Elite
36 Bluestone Crescent
Brampton, Ontario
Welcome to 36 Bluestone Crescent, a sun-drenched and modern 2 bed, 2 bath Bungaloft located in the Villages of Rosedale, a highly desirable gated community offering privacy, security and serenity all within minutes to the highway, transit and local schools. This newly built home boasts soaring ceilings and many upgrades including white oak hardwood on the main floor with a matching white oak grand staircase to the second floor Primary Retreat with a walk-in closet and linen closet, providing maximum storage. Upstairs also you will find a generous yet cozy den which can be used as an 2nd family room, office, or workout area. Back on the main floor you will find upgraded quartz counters, induction stove, and tons of storage in the kitchen and a walk out to a west facing deck perfect for sunsets and stargazing. The oversized living room is stunning and serene with a gas fireplace with tall windows flanking either side. In the bathrooms, you will also find upgrades in flooring, counters and shower tiles. With convenient main floor laundry and interior access to the garage, this home has all the amenities of the perfect home. And the unfinished basement with tons of natural light has an upgraded cold cellar, and provides plenty of options to be finished as your heart desires! Rarely offered in GTA, enjoy endless leisure activities with full access to a premium clubhouse with its own 9 hole golf course, indoor pool, sauna, gym, lounge, auditorium, tennis court, bocce, and concierge. With low maintenance gardens and snow removal, salting, grass cutting, garden maintenance and built-in irrigation systems included in a low monthly fee, this community really has thought of everything to make home ownership here peaceful, leisurely, and easy! (id:60626)
Sutton Group Quantum Realty Inc.
214 Daniel Street
Erin, Ontario
This lovely two-unit home on Daniel Street in Erin, features a charming and functional layout perfect for families, first time buyers or investors. The upper unit boasts three spacious bedrooms, bathed in natural light, providing a warm and inviting atmosphere. The updated kitchen is spacious and bright overlooking the fully fenced back yard. The living area is open and airy, ideal for relation and entertaining. The lower unit offers 2 additional bedrooms, and a bathroom making it an excellent choice for guests, or multigenerational families. A separate entrance allows for independence, enhancing the versatility of the home. Ample parking is available for both units. Walking distance to both the high school and elementary school, plus the community centre and arena. A simple 35-minute commute to the GTA or 20 minutes to the GO train to take you into the heart of the city. Small town living with all the charm! (id:60626)
Century 21 Millennium Inc.

