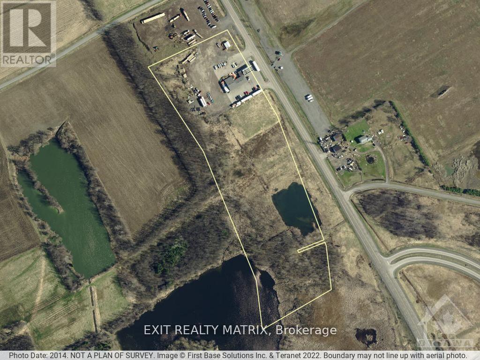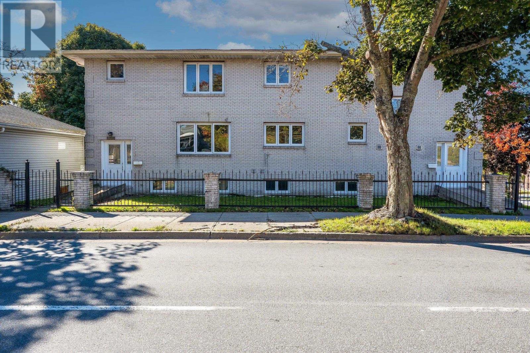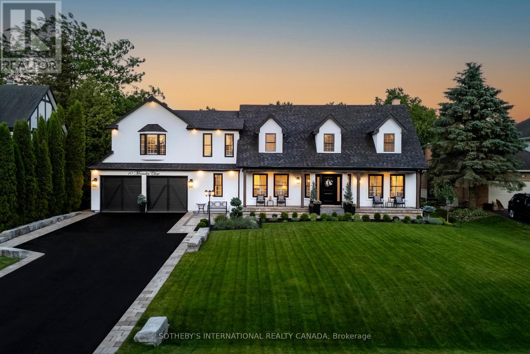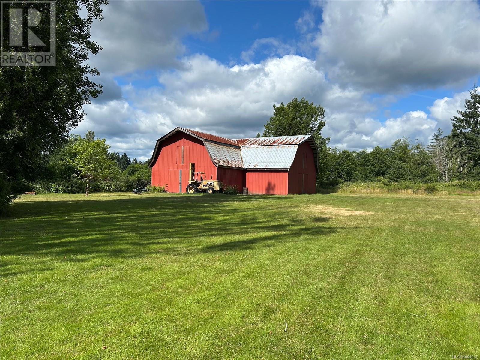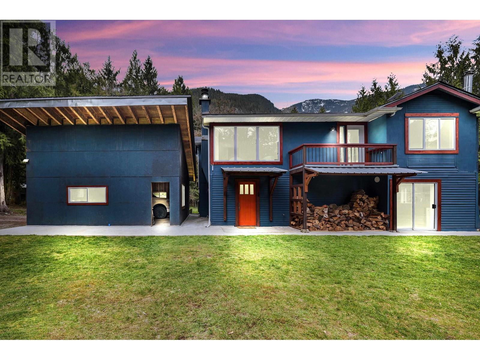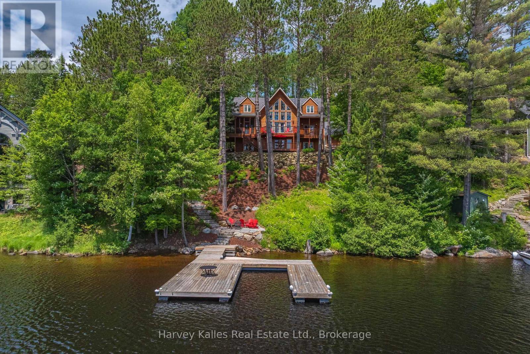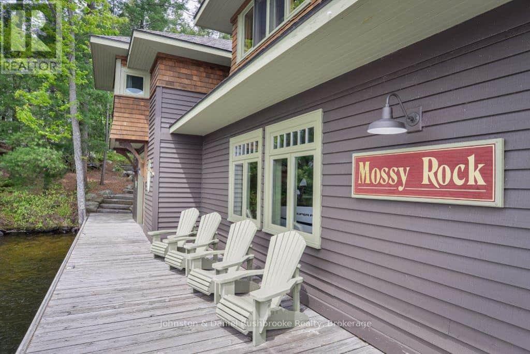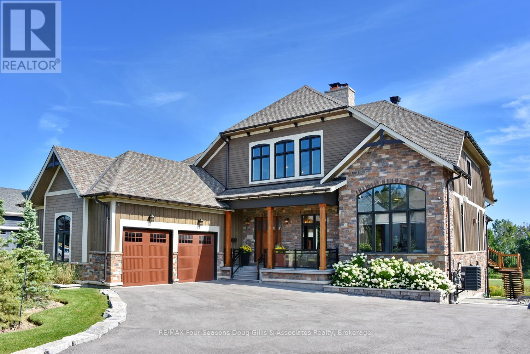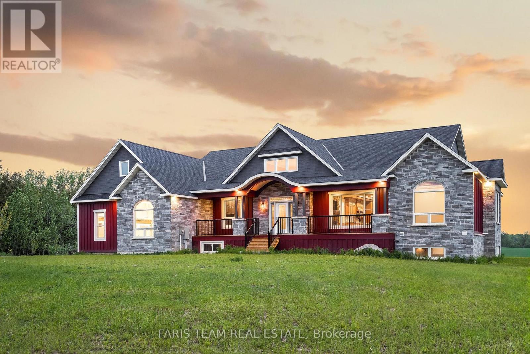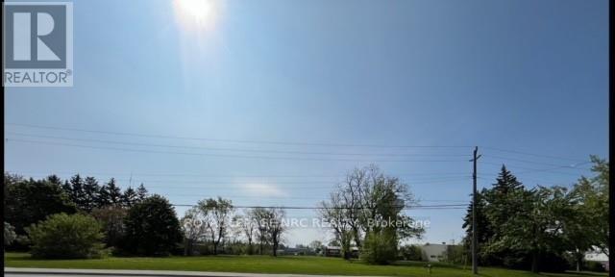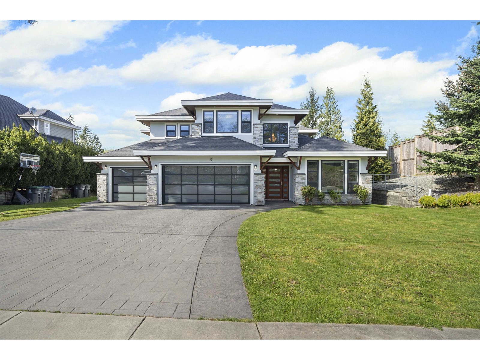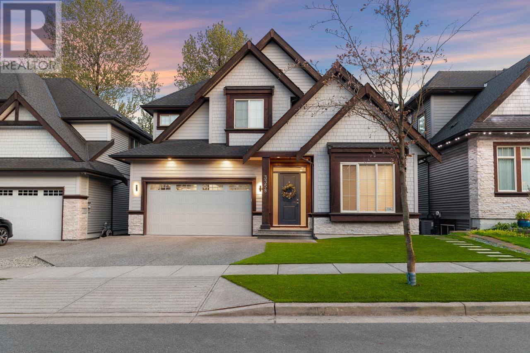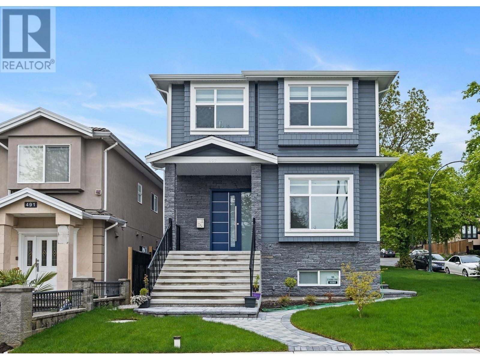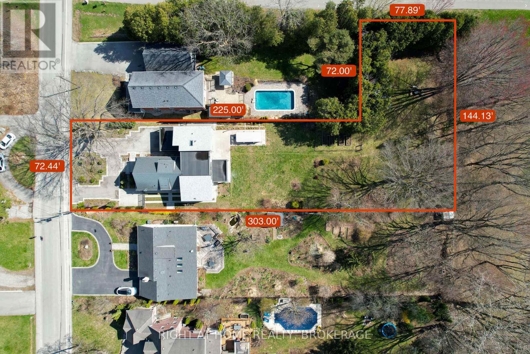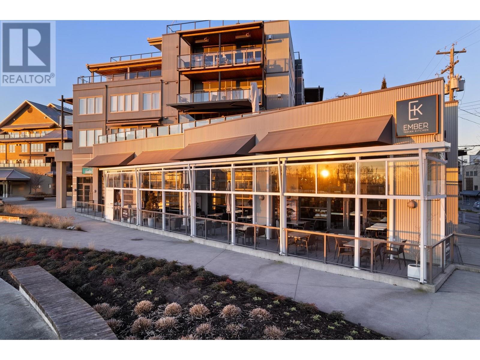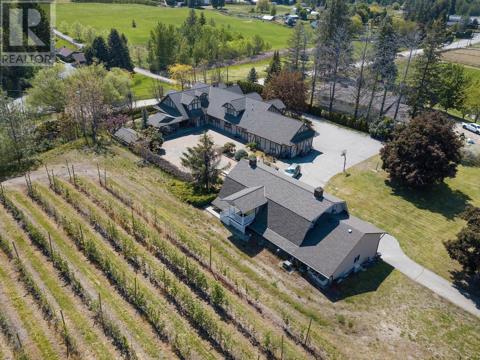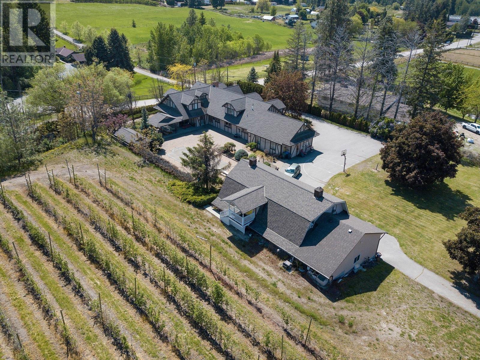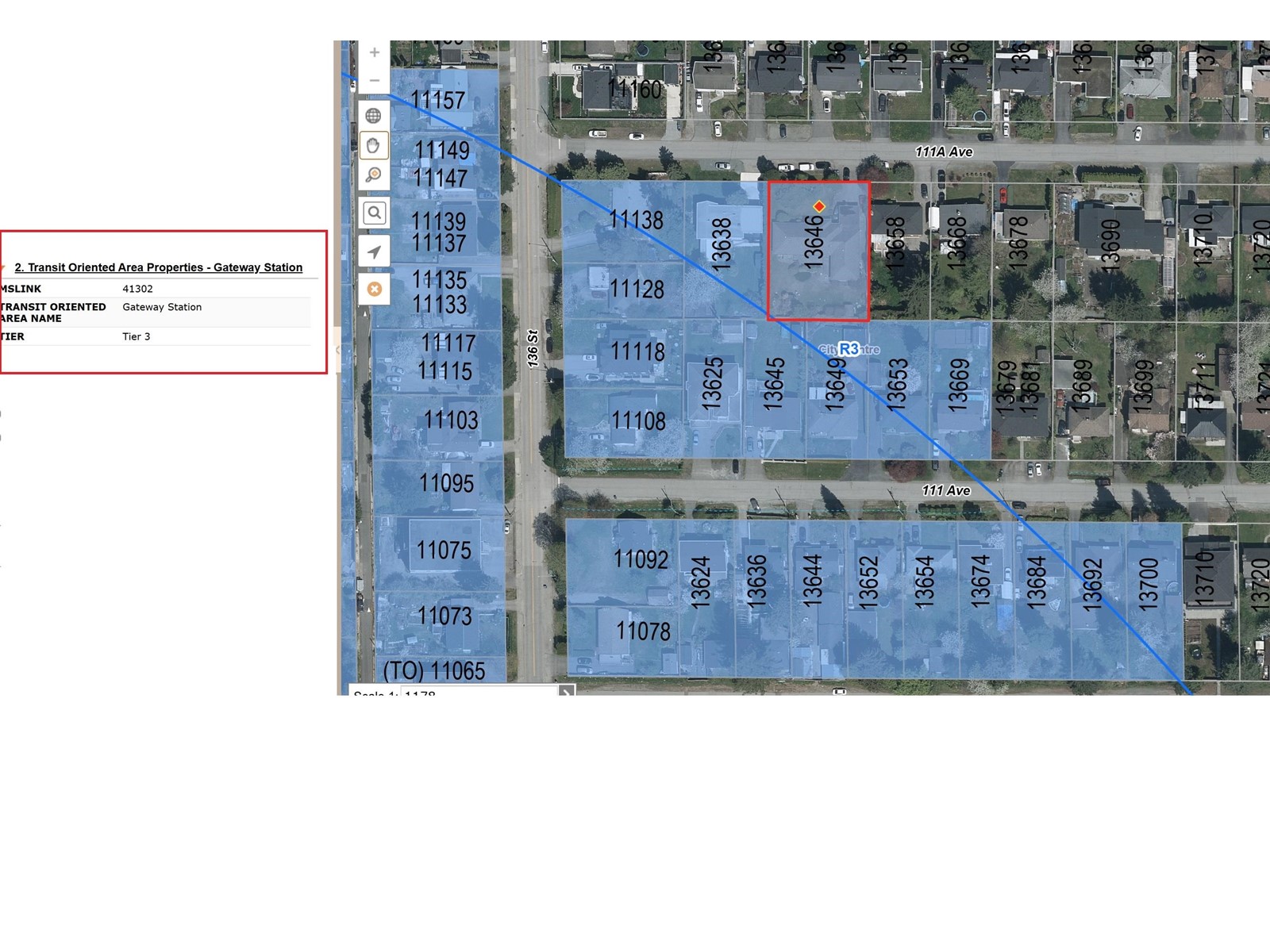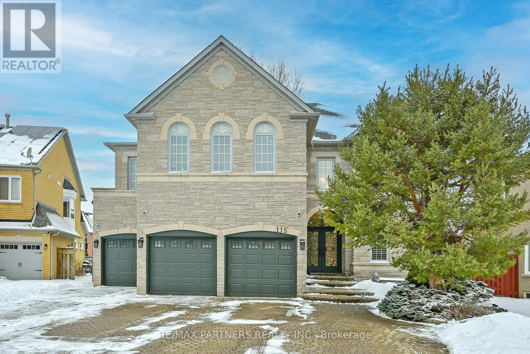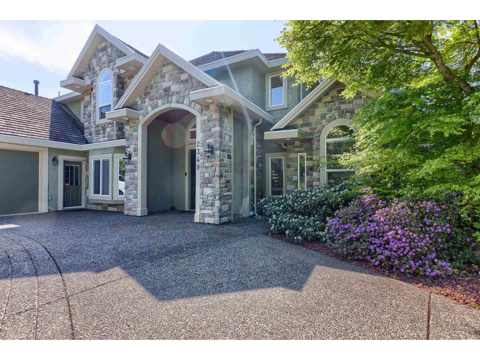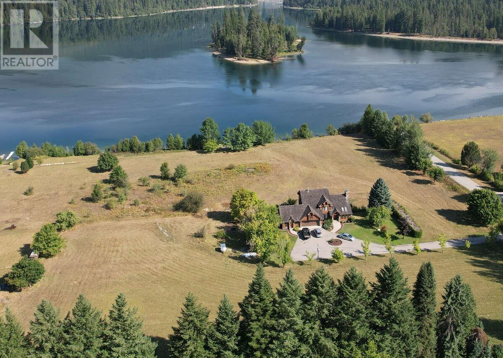5210 Highway 31 Road
South Dundas, Ontario
This is an incredible opportunity to own an amazing piece of land that could be the perfect location for your business operations. This 17-acre lot is located right off highway 401 at exit 750 and Hwy 31 (Bank St). It has an amazing location with great visibility, making it the perfect spot for investors and developers alike. Highway Commercial zoning allows for various permitted uses, giving you the flexibility to customize the land to your needs. The area is growing and this property provides an excellent opportunity to capitalize on that growth. Please contact the listing agent for financing options. (id:60626)
Exit Realty Matrix
7 - 1 Westmount Mews
Collingwood, Ontario
The expansive view from the 3rd floor lounge and office over the waterfront, harbour, yacht clubs & ski hills is simply stunning. Experience the epitome of waterfront luxury with this highly sought-after Cumberland model, part of the prestigious Mackinaw Townhome Collection in the Shipyards Development.Spanning three above-grade levels plus a finished lower level. This exquisite residence offers a private in-home elevator, an exercise room, and direct access to a spacious two-car garage. Designed with sophistication in mind. The professionally designed kitchen seamlessly integrates with the spacious family room, where a cozy gas fireplace creates an inviting atmosphere. Step outside to your sun-drenched south-facing patio, an ideal space for both entertaining and peaceful relaxation.Situated in the heart of Collingwood, you're just steps from vibrant shops, acclaimed restaurants, and essential services. Enjoy a stroll around the harbour, marinas and yacht club. A true four-season retreat in one of the area's most coveted locations. (id:60626)
Engel & Volkers Toronto Central
6926 - 6932 Mumford Road
Halifax, Nova Scotia
Location, Location, Location! Fourplex located in the sought-after West-End Halifax on the corner of Mumford Road and Leppert Street. This fourplex features: two Townhouse style units (4 bedrooms, 2.5 bathroom & a 3 bedrooms, 2.5 bathrooms) and two 1-bedroom, 1-bathroom units featuring in unit laundry, granite countertops, master bedrooms with ensuites and much more. 6926-6932 Mumford Road is a maintenance free brick building, new windows, roof and a newly composite deck added in 2024, paved driveway behind the building allowing for ample amount of parking. Located in the heart of the city, minutes away from major highways, both bridges, minutes to bayer's lake and downtown Halifax, walking distance to schools, shopping centres, grocery stores, bus stop terminals, golf course, gym, and many more amenities. Book your private viewing today! (id:60626)
Royal LePage Atlantic
10 Meander Close
Hamilton, Ontario
Your dream home awaits. Welcome to 10 Meander Close, a luxurious cape cod style home set in an exclusive enclave of estate homes in the charming community of Carlisle. Featuring over 4000 square feet of impeccably designed, finished living space, 6 total bedrooms, 5 bathrooms, & incredible backyard oasis with in-ground pool, hot tub, cabana, gazebo, fire-fit, & greenhouse. White oak hardwood flooring on the main & second level, with matching wood staircase with wrought iron spindles, sophisticated designated office, romantic formal dining room, & sunken living room with focal brick wood fireplace & custom built shelving. The stunning white kitchen features black accents, gold hardware, granite counter tops, 10 ft centre island, 10 ft long walk-in pantry, & high-end appliances. Large mudroom off the kitchen, ideal for family storage with garage entry. Upstairs, 5 large bedrooms, 4 share 2 resort like bathrooms, & the primary has an expansive 5 piece ensuite. Large dressing room in the primary with built-in shelving with glass doors. Convenient upper level laundry room & hallway balcony overlooking the stunning backyard. This home has been tastefully renovated with gorgeous feature walls, wainscotting, crown moulding, upgraded lighting, built-in cabinetry & so much more. The finished basement features a glass encased theatre room, extra bedroom with access to 4 piece bath, & plenty of storage space. Take the back sliding doors to the backyard retreat with incredible hardscape, gardens, & outdoor lighting. Jump into the hot tub on those cold winter nights, or walk the path to the pool area with plenty of space for lounging, dining, & entertaining. Custom cabana, fire-pit, gazebo, & state of the art greenhouse to keep the whole family entertained throughout the summer. The curb appeal is remarkable, with hundreds of thousands spent on hardscape & lush gardens both in the front & back of the home. Full irrigation system with 15 zones. Shows 10++. (id:60626)
Sotheby's International Realty Canada
3358 Boyles Rd
Cobble Hill, British Columbia
A rare offering! Beautiful 50 acre agricultural property in Cobble Hill. Approximately 30 acres were previously used as turf. However, this level rural property would lend itself to other agricultural possibilities. Productive well at ~ 40 gal/min. The 2240+ sq ft barn has been used for storage, and also has a loft. 2 bedroom 1500 sq ft 1980s rancher with vaulted ceilings, wood details and a brick fireplace. Carport and rear patio. The property is zoned A-1, is located in the ALR and includes mineral rights. Whether you're looking for quiet solitude or it's a farm you've always dreamed of, this could be the opportunity you've been waiting for. (id:60626)
RE/MAX Camosun
1480 Nighthawk Drive
Castlegar, British Columbia
Paradise Found! Nestled on a private forested plateau beneath a stunning backdrop of majestic mountains and open skies this beautiful estate is the fulfillment of your ""Kootenay Life"" dream. The West Kootenay is a highly-desired destination for those seeking a retreat from the high-paced life of urban centers while offering world class outdoor recreation without tourist density. This strategically situated property provides the utmost in privacy and serenity coupled with links to the global community via high speed internet and a commute of only minutes to the regional airport, health care and municipal services. The breathtaking European inspired home of over 6500 sqft. combines the high quality finishes of stone counter tops, soaring ceilings, craftsman cabinetry, flawless finish carpentry and elegant fixtures with custom design features including an amazing kitchen/dinning area, spa-like master suite, open-concept living spaces, a truly ""awe inspiring"" indoor pool and a window schedule bathing the interior in natural light while enjoying the stunning natural views. Geothermal energy provides efficient climate control and an oversized attached garage allows for indoor parking or storage while the property of over 36 acres features a pastoral feel with custom-designed ponds and landscaping features surrounded by natural forest and significantly fenced for privacy and safety. Add a solid second home and professional greenhouse to complete an offering that simply must be seen! (id:60626)
Exp Realty
14886 Squamish Valley Road
Squamish, British Columbia
Open House Saturday April 26th & 27th 2:00-4:00pm (id:60626)
Macdonald Realty
147 Gall Trail
Huntsville, Ontario
Grab your sunhat, towel, and boat key, because life at the lake is calling. With shimmering waters and all-day sun, endless adventures await. This stunning lodge-style retreat on the picturesque shores of Mary Lake offers over 3,400sqft of well-planned living space across three levels, making it ideal for large families and gatherings. The property boasts 115' of prime south-facing lake frontage with a large dock, situated within a low-traffic bay while preserving unobstructed long lake views. As part of the sought-after Huntsville 4-lake chain, you'll have access to 40 miles of boating adventures right at your fingertips. Inside, the main floor features a semi-open concept plan with floor-to-ceiling windows to capture the lake views and wood-burning fireplace for cozy evenings. The primary bedroom is also located on the main level, featuring a 5pc en-suite, walk-in closet, and private deck with lake views. Ascend to the upper level to find 2 additional bedrooms, a den or office space, plus a full bathroom. The walk-out lower-level shines with its cozy family room with propane fireplace, 3 bedrooms, a bar area, and 3pc bathroom. With 6 perfectly placed bedrooms and 4 bathrooms, this home or cottage strikes a balance between spaciousness and intimacy. Enjoy your outdoor oasis from multiple deck spaces, including a screened Muskoka Room perfect for sipping morning coffee or evening cocktails with friends. The beautifully landscaped grounds, complete with irrigation, accentuate the home's curb appeal. Constructed with ICF for superior energy efficiency, this 4-season cottage is comfortably equipped with a wired generator, ensuring peace of mind throughout the seasons. As a bonus, a detached single-car garage adds convenience and storage. This waterfront haven promises endless memories for years to come. Whether as a full-time home or seasonal retreat, this property is a hidden gem waiting to fulfill your dreams of lakefront living. (id:60626)
Harvey Kalles Real Estate Ltd.
0 Mossy Rock
Muskoka Lakes, Ontario
*A Glimpse of This Truly Fabulous Private Island**Mossy Rock is nothing short of "a little bit of heaven." This is an exceptional opportunity to experience unparalleled luxury in Muskoka. Centrally located in a highly sought-after area, this property offers the ultimate hideaway with complete privacy. Centrally located in a highly sought-after area, this property provides the ultimate hideaway with complete privacy. The magnificent two-storey boathouse exemplifies outstanding craftsmanship and features an awe-inspiring interior design. Step outside the living area to discover an impressive outdoor space, complete with a striking two-storey cut stone fireplace, an expansive patio, a built-in food preparation area, and a barbecue. Beautifully crafted cut-stone walkways lead to additional patios where you can unwind and enjoy breathtaking views from sunrise to sunset. Don't miss this once-in-a-lifetime opportunity to own a truly one-of-a-kind property with unsurpassed value at this present asking price. To replace this outstanding creation would be approximately twice as much. Opportunity knocks but once. Make your appointment today to view!* (id:60626)
Johnston & Daniel Rushbrooke Realty
163 West Ridge Drive
Blue Mountains, Ontario
This beautifully crafted 4-bed, 4.5-bath home backs onto the 4th hole of Lora Bay Golf Course and offers breathtaking views of Georgian Bay. Featuring cathedral ceilings, a soaring wood-burning fireplace, and expansive windows, the open-concept layout blends style and comfort seamlessly. The chefs kitchen includes stone countertops, a concrete sink, large island, built-in appliances, and a custom wine cellar. Sliding glass doors lead to a spacious deck with panoramic Bay and golf course views. The main-floor primary suite features a gas fireplace and spa-like ensuite with XL shower, bidet toilet, concrete tub, and custom concrete sink. A second main-floor bedroom with ensuite, powder room, and laundry add convenience. Upstairs: a private movie theatre and two bedrooms with Jack & Jill bath. The lower level impresses with a wood-burning pizza oven, wet bar, sauna, full bath, and walk-out to a stone patio. Complete with a 2-car garage and beautifully landscaped grounds. Minutes to Thornbury, Meaford, and Blue Mountain Resort. (id:60626)
RE/MAX Four Seasons Doug Gillis & Associates Realty
8672 County Road 91
Clearview, Ontario
Top 5 Reasons You Will Love This Home: 1) Welcome home to this custom newly-built luxury four bedroom, four bathroom ranch bungalow that offers an idyllic countryside retreat on over 4-acres of land and boasts nearly 4,800 square feet of living space accentuated by soaring ceilings and sun-filled windows providing picturesque views every season 2) The kitchen showcases custom white oak cabinetry, an oversized island topped with quartzite natural crystal veneering, stainless-steel appliances including a KitchenAid gas range, a Whirlpool extra large fridge, a Fisher Paykel drawer dishwasher, a Bosch speed oven/microwave combo, and KitchenAid warming drawers with a 12' patio doors leading to the deck 3) Slate tile flooring, white oak hardwood, oversized custom baseboards, and charming 18th-century solid-wood doors grace the home, an expansive office and hosting four bedrooms including, a primary bedroom sanctuary with an LP gas fireplace, a walk-in closet with custom built-in shelving, and an ensuite bathroom with heated flooring, a multi-function shower system with a quartzite bench, and a soaker bathtub 4) Fully finished basement providing a cozy retreat featuring a cut field stone LP gas fireplace, reclaimed century wood accents, and a custom wet bar with a granite black sink 5) Conveniently located near Collingwood and its amenities, including public and private ski hills, golf courses, and marinas and a bonus, multi-use accessory building on the property with a 2,150 square foot potential for an upper-level space complete with hydro and water. 4,761 fin.sq.ft. Visit our website for more detailed information. *Please note some images have been virtually staged to show the potential of the home. (id:60626)
Faris Team Real Estate Brokerage
1367 Niagara Stone Road
Niagara-On-The-Lake, Ontario
2.38 acres of vacant land in a Commercial Zone area of Virgil of Niagara-on-the-Lake on Niagara Stone Road (HWY 55) near Four Mile Creek Road. Suitable for many uses. Property taxes have been calculated using the tax calculator and to be verified by the purchaser. The property is being sold "Sold As is and Where is". (id:60626)
Royal LePage NRC Realty
17585 Abbey Drive
Surrey, British Columbia
Custom-Built luxury home on a RARE 1/2-acre CORNER LOT in Fraser Heights! This 6,532 sq. ft. home features 7 bedrooms, 6 bathrooms, soaring ceilings & hardwood floors. Gourmet kitchen boasts an oversized island, KitchenAid appliances, and a full spice kitchen. Enjoy a spacious family room with custom cabinetry and gas fireplace that opens to a large, covered deck boasting an entertainment center & outdoor kitchen. Private backyard is fully fenced and offers stunning views of the surrounding mountains. Upstairs, the grand primary suite offers a private balcony, two-way fireplace, and spa-inspired ensuite. Two separate suites below (2+1 bed) providing excellent rental income. Also featuring a 3-car garage w/ample parking in spacious driveway. Minutes to top schools, parks, shopping & Hwy 1. (id:60626)
RE/MAX Truepeak Realty
3358 Ballard Avenue
Coquitlam, British Columbia
Perched in the prestigious enclave of Burke Mountain, this exquisite former show home has been meticulously reimagined for the most discerning family. The residence boasts over $400,000 in bespoke renovations - an entertainer´s dream kitchen with premium finishes, custom feature wall and fireplace insert, and designer-curated interior throughout including Euro lighting and premium finishes. Accordion glass doors open to a covered patio, extending the living space to a resort-style backyard complete with a heated saltwater pool, built-in gazebo, concrete with custom lighting, and high-grade turf. Upstairs offer four generous bedrooms, each with ensuite access incl. a jack-and-jill layout, while the lower level features a rec room and a 2-bedroom legal suite with separate entrance and patio. (id:60626)
RE/MAX Select Properties
497 E 61st Avenue
Vancouver, British Columbia
Spectacular Corner Lot Home situated on high side of the street! Elegantly built 5 bedroom home blends traditional and modern design elements. Open concept, 10 FT ceilings, Gas Fireplace, Oak engineered hardwood floors, premium plush carpeting & Wall panelling. Kitchen features neutral color palette with professional series Fisher Paykel package. Also equipped with A/C, Viessman Gas boiler with radiant heating, home audio speakers & central vacuum. Located across the street from Pierre Elliott Trudeau Elementary School. Basement offers OVERSIZED 2 bdrm legal suite. 1 bdrm + Den laneway home rented for $2000 per month. Short Walk to Langara College & Main St transportation. (id:60626)
Srs Westside Realty
Royal Pacific Realty Corp.
704 Cedar Avenue
Burlington, Ontario
Thoughtfully reimagined in 2022 with contemporary California-style addition by Angelica Homes, this elegant home reflects lifestyle that values love of nature, craftsmanship & timeless design. Open-concept dining & living area with designer tiles and soaring wall of southeast-facing sliding doors & windows provides plenty of natural daylight. Back hallway with wardrobe closet, laundry and luxurious bathroom with Spanish designer tile accent wall and powder room leads to outdoors & swim spa. Architecturally crafted Brazilian Cherry/ Walnut staircase ascends to expansive 2nd level finished with Mercier hardwood floors. Its open layout, dual wrap-around mezzanine with custom glass railings is ideal for home office & gym/yoga space. Panoramic views from every window! Two tranquil bedrooms with oversized doors and stunning bathroom complete this level, which connects to primary suite by balcony with custom railings and triple sliding door. Main level includes modern kitchen with island & granite countertops, eating area, raised snack nook, cozy den and bedroom next to full bath. Fully finished lower level offers private entrance, family room with kitchenette, office, full bath and laundry. Energy-Efficient heat. and cool. System includes in-floor heating, radiators, heat pumps and AC. Private, backing onto city park 0.6-acre lot offers endless possibilities: tennis/basketball court/swimming pool. Spacious, covered concrete patio leads to insulated year-round extra-deep swim spa with powerful jets & automated Covana Cover. Oversized shed split between garden tools storage & hobby space. Front yard with circ. driveway offers10 park. spots & 2 in gated area, 2 Level2 electric charg. stations and prof. landscaped garden. Min. from downtown Burlington, waterfront, beach, LaSalle Park & Marina, RBG, biking trails, schools, shopping, this home offers ultimate blend of luxury, lifestyle, and location. Access to Burlington GO, major HW in Niagara and Toronto directions. (id:60626)
Right At Home Realty
135 6168 London Road
Richmond, British Columbia
Discover Ember Kitchen, a gorgeous waterfront restaurant and commercial property for sale by the original owner. Featuring two beautiful patios'one fully enclosed for year-round use' and a chef's dream kitchen with a see-through pass to an elegant bar with efficient take-out and pick-up areas, the stunning designer dining room offers a welcoming atmosphere for guests with expansive floor-to-ceiling windows that enhance the waterfront dining experience. This unique establishment blends Indian and East African cuisine, offering a memorable dining experience perfect for any occasion. Turn-key ownership opportunity with 8 parking stalls, an ecologizer, grease interceptor, indoor seating for over 60 customers and 50 patio seats, geothermal heating and cooling, and direct indoor access to both the loading bay and commercial garbage room. Rare and unbeatable location, don't miss out'call today for your private showing! (id:60626)
RE/MAX Westcoast
12686 25 Avenue
Surrey, British Columbia
Nestled in the prestigious Crescent Beach neighborhood, this custom-built masterpiece blends contemporary elegance with functionality. Just a 6-minute walk to Crescent Park Elementary, this home offers unparalleled craftsmanship and premium finishes. A grand cast iron & glass door welcomes you into a space featuring 10-ft ceilings, engineered hardwood, A/C, radiant heating, HRV, built-in vacuum, smart thermostats, and a speaker system. The chef's kitchen boasts a 60" Wolf double range and Thermador appliances. Each bedroom has a private ensuite. A 15-ft nano door leads to a sunken fire pit patio with a Napoleon fireplace. Now enhanced with a newly installed electric gate and upgraded fencing. Prepped for a gas BBQ and hot tub, this home delivers an exceptional lifestyle in Crescent Beach. (id:60626)
Stonehaus Realty Corp.
Stonehaus Realty Corp
3310 Mathews Road
Kelowna, British Columbia
Court ordered sale. Presenting this 16.5-acre property located in the heart of South East Kelowna, offering a blend of family living and agricultural potential. The main home spans nearly 5,000 square feet, featuring 6 spacious bedrooms and 4 bathrooms, ideal for a large family or entertaining guests. The open-concept main floor boasts a family room, rec room, and a bright, modern kitchen. The property also includes a 4-car garage with a workshop for your hobbies or acreage needs. Above the garage, you’ll find additional living space. Step outside into your own private oasis, complete with a massive yard and a stunning, oversized pool. 10 acres planted with apples and cherries, offering the opportunity to own a working orchard in one of Kelowna's most desirable locations. This rare property blends so many great features with the practical benefits of a thriving orchard, all while being minutes away from the amenities of Kelowna. (id:60626)
Royal LePage Kelowna
3310 Mathews Road
Kelowna, British Columbia
Court Ordered Sale. Presenting this 16.5-acre property located in the heart of South East Kelowna, offering a blend of family living and agricultural potential. The main home spans nearly 5,000 square feet, featuring 6 spacious bedrooms and 4 bathrooms, ideal for a large family or entertaining guests. The open-concept main floor boasts a family room, rec room, and a bright, modern kitchen. The property also includes a 4-car garage with a workshop for your hobbies or acreage needs. Above the garage, you’ll find additional living space. Step outside into your own private oasis, complete with a massive yard and a stunning, oversized pool. 10 acres planted with apples and cherries, offering the opportunity to own a working orchard in one of Kelowna's most desirable locations. This rare property blends so many great features with the practical benefits of a thriving orchard, all while being minutes away from the amenities of Kelowna. (id:60626)
Royal LePage Kelowna
13646 111a Avenue
Surrey, British Columbia
Part of a CONDO LAND ASSEMBLY *****(GATE WAY STATION TOA! ALLOWING 3.0FAR AND 8 STOREY)****** This 108 foot wide over 16000 sqft lot features a 4 bed 4 bath over 3000 sqft home. Perfect holding, subdivision, or development property! Call for details. (id:60626)
Century 21 Coastal Realty Ltd.
115 Golden Tulip Crescent
Markham, Ontario
Elegant Stone-Front Mansion with 3 Garages in a Prime Markham Location!This stunning home boasts approximately 4,400 sq. ft. plus a nearly 2,000 sq. ft. professionally finished basement. Featuring 9-ft ceilings, 5 spacious bedrooms, each with its own en-suite, and a cozy sitting area on the second floor illuminated by a large, bright skylight. All en-suites have been recently updated.The grand 18-ft open-to-above family room showcases a beautiful bay window, filling the space with natural light. The newly renovated high-ceiling open-concept basement includes a gym, entertainment room, billiard room, guest room, and a stylish bar. Separate entrance leads to a main-floor office. (id:60626)
RE/MAX Partners Realty Inc.
2349 135a Street
Surrey, British Columbia
Radiant heated home is located in exclusive Chantrell Park on 1/2 acre lot. Main entrance 17' ceilings, catwalk & B&H wood turning famous F/staircase placed on an imported marble flooring. Formal Living room has a wall of windows overlooking 1 of 2 patios surrounded by Equinox land w/an U/G sprinkler system. Kitchen is a chef's delight & a women's dream come true w/stainless steel appliances. & black coral granite counters. Cbntry is done in maple, custom built. FR offers double French doors, coiffured ceilings, 2nd set of stairs leading to the upper floor & a B/I maple wall unit w/a stone glass F/P. Close to HWY 99, South Point Shopping Exchange & within the Walking distance to Chantrell Creek Elementary School Elgin Park Secondary, convenience and prestige. (id:60626)
Royal Pacific Realty Corp.
2719 Davidson Road
Shoreacres, British Columbia
For more info, please click the Brochure button below. This 6 acre waterfront gem boasts captivating all-season views of the spectacular Slocan Pool and is a must-see to truly appreciate its beauty and potential. Nestled along 435 feet of private shoreline, this estate is situated in the serene rural community of Shoreacres. Easy access to Nelson, Castlegar, and the Slocan Valley, as well as proximity to schools (with bus service), banking, shopping, airport & outdoor activities including paddling, fishing, cycling, and hiking. The property's size and favorable zoning present ample opportunities for development, such as agriculture, raising livestock, erecting additional structures (like shops, sheds, barns, or a manufactured home), or even subdividing. The terrain is predominantly level, with a gentle slope down to the water's edge. Property comes equipped with dual wells, septic system, connections to gas, electricity, cable, and high-speed internet. The well-designed, constructed, and finished residence spans three levels (main, upper, and a basement), includes a two-car garage, and features a separate guest suite. The main residence is comprised of 4 bedrooms, 3.5 bathrooms, an open kitchen, dining room, inviting living room, versatile family/recreation room, bright sunroom, home office, laundry facilities, ample storage/utility space, and a crawl space for additional storage. (id:60626)
Easy List Realty

