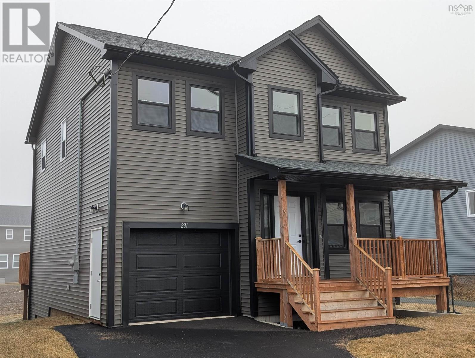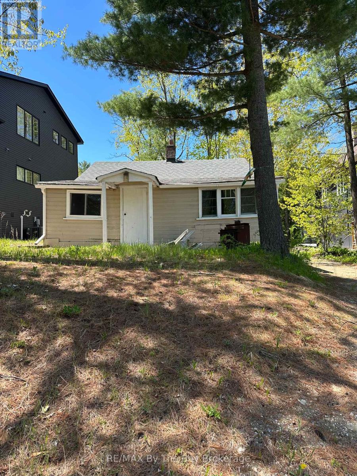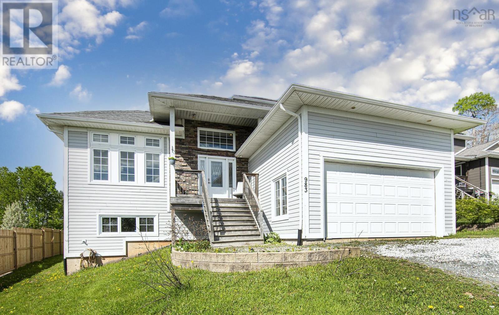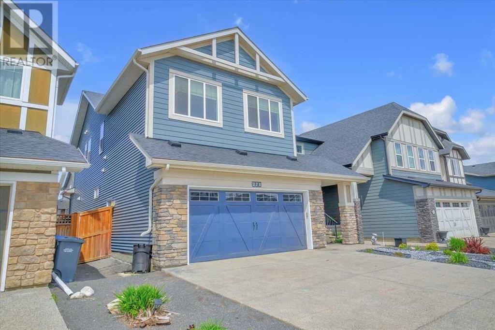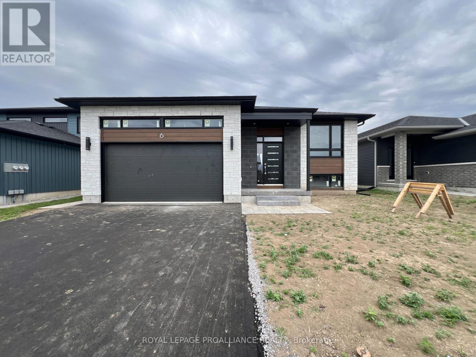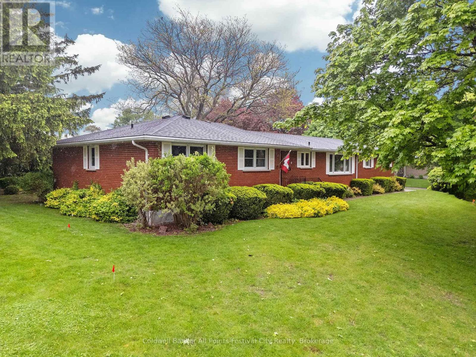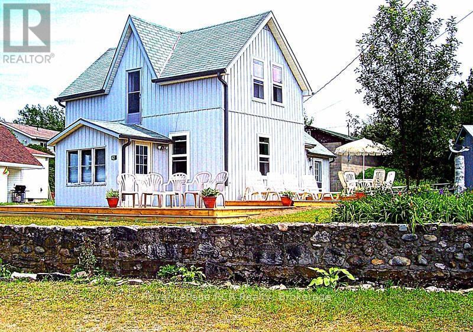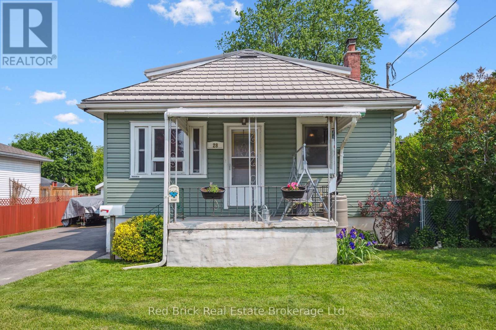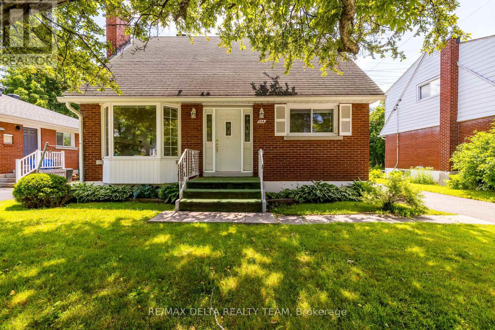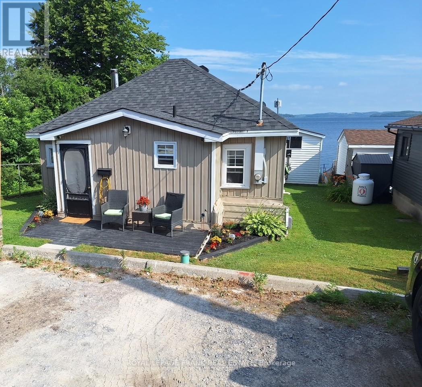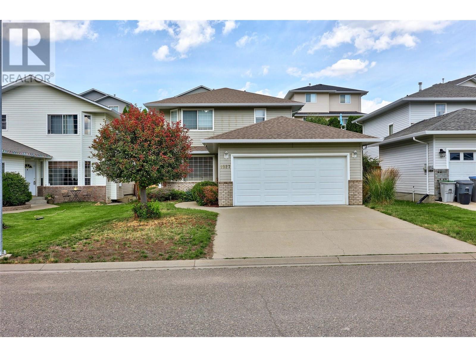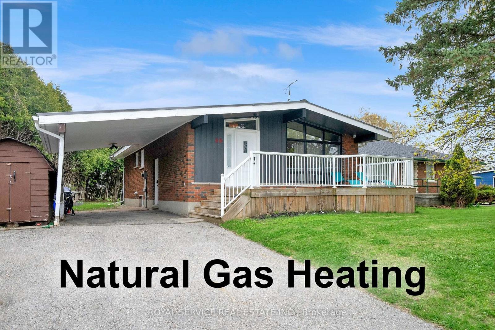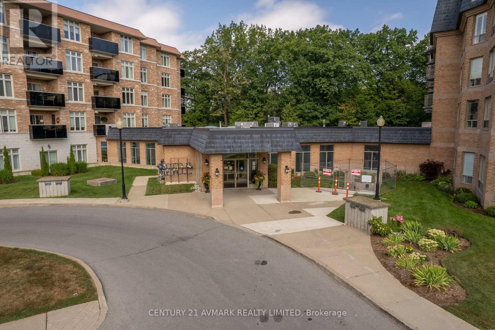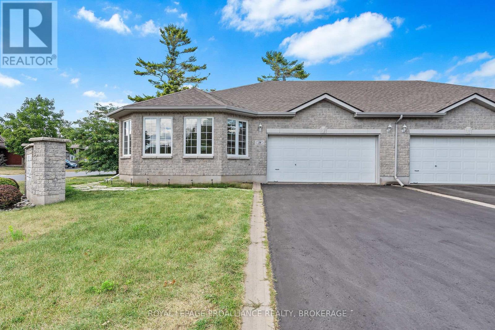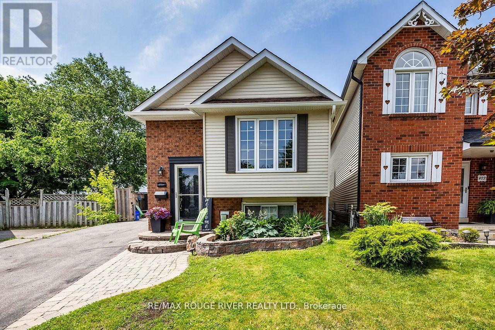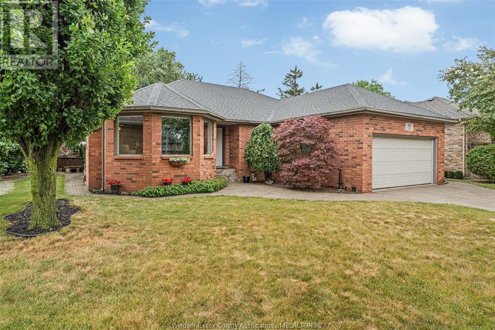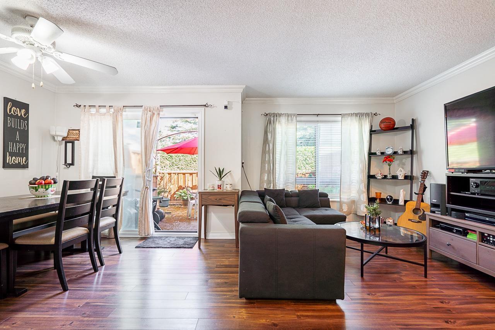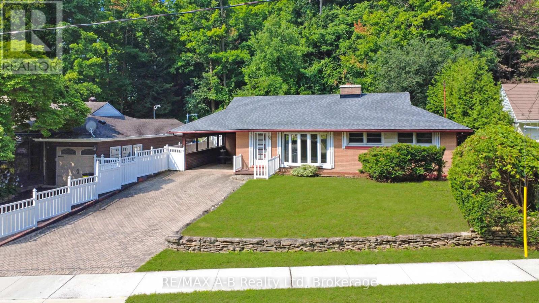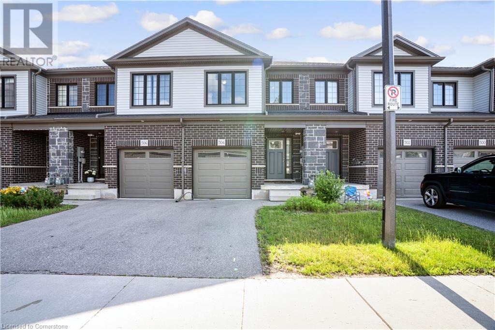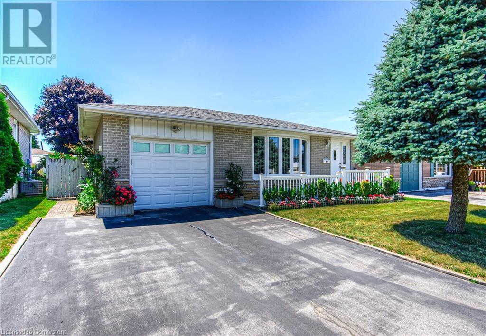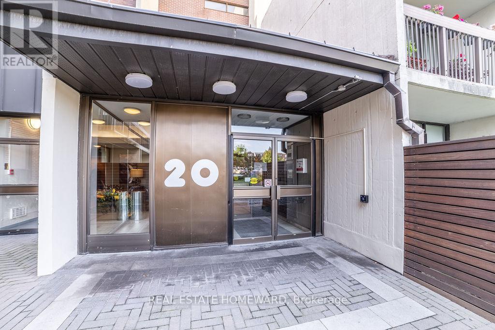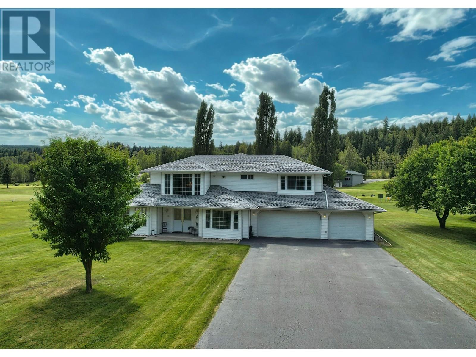37 14555 68 Avenue
Surrey, British Columbia
Modern 3-Level Townhouse in East Newton. This bright, contemporary townhome offers 3 bedrooms, 2.5 baths, and an open-concept layout designed for modern living. The gourmet kitchen features sleek quartz countertops, premium stainless steel appliances, and ample storage, seamlessly connecting to spacious living and dining areas. Upstairs, the primary suite boasts a double vanity ensuite, while two additional bedrooms provide flexibility for family or guests. Step outside to your private patio and sundeck-perfect for relaxing or entertaining. Nestled in a family-friendly complex with a clubhouse and playground, this home is just steps from top-rated schools, transit, and local amenities. Move-in ready with upgrades throughout-don't miss this East Newton gem! (id:60626)
Century 21 Coastal Realty Ltd.
231 Alabaster Way
Halifax, Nova Scotia
0Welcome to 231 Alabaster Way, a beautifully crafted traditional detached home in the family-friendly Governors Brook subdivision in Spryfield. Designed with family living and entertaining in mind, this three-bedroom home offers a perfect blend of comfort and functionality. The open-concept main floor seamlessly connects the living, dining, and kitchen areas, making it easy to host gatherings or enjoy quality time with loved ones. The bright, modern kitchen is a true highlight, featuring elegant quartz countertops, ample storage, and stainless steel appliances, perfect for preparing meals and creating memories. Upstairs, youll find three generously sized bedrooms, including a serene primary suite with a walk-in closet and ensuite bathroom. Outdoor living is just as inviting, with a large deck thats ideal for summer barbecues, relaxing evenings, or entertaining friends and family. The backyard offers plenty of space for outdoor play or gardening, making it a versatile retreat for everyone in the household. Located in the sought-after Governors Brook subdivision, this home is surrounded by amenities that cater to families. Enjoy nearby parks, hiking and biking trails, and playgrounds, as well as excellent schools and recreational facilities. The communitys convenient location offers suburban tranquility while being just a short drive to downtown Halifax and major amenities. If youre looking for a home that combines timeless charm with modern features in a welcoming neighborhood, 241 Alabaster Way is ready to welcome your family now! (id:60626)
RE/MAX Nova
23 Mackenzie John Crescent
Brighton, Ontario
This home is to-be-built. Check out our model home for an example of the Builders fit and finish. Welcome to the Beech at Brighton Meadows! This model is approximately 1296 sq.ft with two bedrooms, two baths, featuring a stunning custom kitchen with island, spacious great room, walk-out to back deck, primary bedroom with walk-in closet, 9 foot ceilings, upgraded flooring. Unspoiled lower level awaits your plan for future development or leave as is for plenty of storage. These turn key homes come with an attached double car garage with inside entry and sodded yard plus 7 year Tarion New Home Warranty. Located less than 5 mins from Presqu'ile Provincial Park with sandy beaches, boat launch, downtown Brighton, 10 mins or less to 401. Customization is still possible with 2025 closing dates. Diamond Homes offers single family detached homes with the option of walkout lower levels & oversized premiums lots. **EXTRAS** Development Directions - Main St south on Ontario St, right turn on Raglan, right into development on Clayton John (id:60626)
Royal LePage Proalliance Realty
159 Sunnidale Road
Wasaga Beach, Ontario
Welcome to this cozy 1-bedroom, 1-bathroom cottage nestled on an expansive 50ft x 380ft riverfront lot a rare find with room to grow! This charming home features a gas furnace for efficient heating, a fridge and stove included, and is serviced by town water and sewer with a robust 200-amp electrical service. Two uninsulated storage rooms offer exciting potential to expand your living space, whether you're dreaming of a larger home, a guest suite, or a workshop. Located just minutes from the prime sandy shores of Beach Area #5, as well as shopping, restaurants, medical facilities, and more. Start with this quaint getaway and build your dream home over time in this desirable, well-connected location. (id:60626)
RE/MAX By The Bay Brokerage
3905 Centre A Street Ne
Calgary, Alberta
Over 2,300 Sq Ft of Living Space | Double Garage | Soaring Ceilings | City Skyline Views | West-Facing Yard Welcome to 3905 Centre A Street NE—a rare opportunity to own a like-new, exceptionally maintained five-level split in one of Calgary’s most connected inner-city communities. Homes like this don’t come to market often.Don’t be fooled by the 1,600 sq ft RMS measurement—this home offers over 2,300 sq ft of total developed living space across five smartly designed levels. Soaring ceilings and oversized windows flood the home with natural light and showcase skyline views from the main and upper floors. The upgraded kitchen features rich cabinetry, quartz counters, a gas range, tile backsplash, and a large island that connects seamlessly to the dining and living areas, anchored by a gas fireplace. Upstairs, you’ll find three generously sized bedrooms including a primary retreat with a walk-in closet and a stunning ensuite with dual sinks and an oversized glass steam shower. The upper floor also includes a full laundry room. A separate level offers a fourth bedroom and full bath, ideal for guests, teens, or a dedicated office. The basement is fully finished with a large rec room, custom wet bar, and ample storage. Enjoy year-round comfort with central air conditioning. Outside, the private west-facing backyard is tiered and low-maintenance with a BBQ gas line and access to the full double garage. Located in Highland Park, you’re steps from Buchanan School, Confederation Park, the Highland Park Community Hall, Fox Hollow Golf Course, and the future Green Line, plus just minutes to downtown and the airport. Call your preferred REALTOR® to book a showing today! (id:60626)
Maxwell Capital Realty
49 Harmony Way
Thorold, Ontario
To be built - spacious 1668 sq ft new two-storey interior unit freehold townhome in the Rolling Meadows master planned community. Features 9 main floor ceiling, 3 bedrooms, 2.5 bath and 2nd floor laundry. Kitchen features 37 tall upper cabinets, soft close cabinet doors and drawers, crown moulding, valence trim, island, walk-in pantry, stainless steel chimney hood and 4 pot lights. Smooth drywalled ceiling throughout, 12x24 ceramic tile flooring, 6 wide plank engineered hardwood flooring in the main floor hall/kitchen/great room. Spacious primary bedroom with large walk-in closet and ensuite with double sinks and 5 acrylic shower. Unfinished basement with plenty of room for future rec-room, den & bathroom. Includes 3 piece rough-in for future basement bathroom, one 47x36 egress basement window, Carrier central air, tankless water heater, Ecobee programmable thermostat, automatic garage door opener, 10x10 pressure treated wood covered rear deck, front landscaping package and an interlocking brick driveway. Only a short drive from all amenities including copious restaurants, shopping, golf, night life, vineyards, Niagara on the Lake & one of the 7 wonders of the world - Niagara Falls. Full Tarion warranty. 12 month closing. Listing price is based on builder pre-construction pricing. Limited time offer - $5000.00 Leons voucher included with sale. As low as 2.99% mortgage financing is available. See sales representative for full details. Buy now and get to pick your interior finishes! Built by national award winning builder Rinaldi Homes. (id:60626)
Royal LePage NRC Realty
130 Colonial Crescent
Halifax, Nova Scotia
Welcome to your brand-new home in the thriving Macintosh Run subdivision! This beautifully crafted semi-detached home offers a perfect blend of style, functionality, and financial opportunity. Enjoy the affordability of homeownership with the added benefit of a fully legal 2-bedroom basement apartment. Whether you're looking to offset your mortgage payments with rental income or invest in a property with dual-income potential, this home is an exceptional choice. Each unit is equipped with its own power meter, ensuring convenience and independence for both owner and tenant. The rest of the home is thoughtfully designed, featuring an open-concept main floor with modern touches. The stunning kitchen, complete with quartz countertops, flows seamlessly into the bright living room and spacious dining area, making it perfect for entertaining or everyday living. Upstairs, you'll find three generously sized bedrooms, two full bathrooms, and a convenient laundry roomideal for a growing family. Built by Mayabella Homes, this property is designed with high-quality craftsmanship and includes many upgrades and modern finishes. Nestled in the vibrant Macintosh Run subdivision, youll love the convenience of nearby amenities, including grocery stores, restaurants, coffee shops, and easy access to public transit for quick trips downtown. This area is rapidly growing, making it a sought-after location for homeowners and investors alike. This home provides the perfect balance of modern living with the added benefit of rental income. Whether youre a first-time buyer or an investor, this property offers an excellent opportunity to meet your goals. Contact your local Realtor® for more information. **Homes are under construction and will be completed in 6 months.** (id:60626)
Parachute Realty
983 Windgate Drive
Beaver Bank, Nova Scotia
Modern Designed Five-Bedroom Home boasts Abundant Natural Light and Income Potential! This elevated, contemporary styled home blends comfort, functionality and entertaining with five spacious bedrooms and four bathrooms in nearly 3,000 sq ft living space. The southern exposure with windows galore, creates a bright welcoming atmosphere throughout. The heart of the home features a well-appointed kitchen surrounded by a generous breakfast nook, dining room, family room with propane fireplace and living room with soaring ceilings, featuring a wall of windows. The patio off the kitchen area overlooks a spacious, level backyard. The powder room and main floor laundry room plus garage entry complete this level. The upper level boasts a spacious landing area, perfect for a sitting or reading nook. The primary bedroom incudes a full private ensuite and is complimented by two additional bedrooms and main bathroom. The lower level offers a flexible space with suite potential, ideal for rental income, guests or independent space for young adults or extended family members. Located on a generous lot, this home combines style and versatility. Don't miss this exceptional opportunity! (id:60626)
RE/MAX Nova
271 Mountainview Drive
Okotoks, Alberta
Welcome to this beautifully maintained 3-bedroom, 2.5-bathroom home with a front-attached garage, located in a family-friendly neighbourhood just a short walk from a playground and the popular Laudan Park!Step inside to discover a carpet-free interior—easy to clean and perfect for allergy-friendly living. The main floor offers a bright and functional layout with an open-concept living and dining space, ideal for both relaxing nights in and entertaining guests. Private mud room leads into walk through pantry.Upstairs, you’ll find three generously sized bedrooms, including a comfortable primary suite complete with its own ensuite bathroom and plenty of closet space. You’ll also love the convenience of the upstairs laundry room—no more hauling baskets up and down the stairs! A full bathroom serves the additional bedrooms, and there’s a handy half bath on the main floor for guests.Outside, the large backyard is a dream—perfect for kids, pets, gardening, or summer BBQs. The oversized garage offers extra room for storage or a workspace and even features a man door for added convenience.Located close to green spaces, walking paths, and all the amenities your family needs, this home blends comfort, space, and location in one fantastic package.Don’t miss your chance to see it—book your showing today! (id:60626)
Cir Realty
6 Horton Court
Belleville, Ontario
**Limited time promotion: with an accepted firm offer in place before August 31st 2025 the builder will finish one bedroom and one bathroom in the basement at no extra cost** Welcome to your dream home, crafted by none other than Cobblestone Homes, Belleville's most trusted and renowned builder known for quality, elegance, and attention to detail. This modern, spacious home offers the perfect blend of luxury, style, comfort and convenience This beautiful home offers 2 bedrooms and 2 baths with a spacious master ensuite and walk in closet. The coffered ceilings in the living room add elegance and character. The Quartz countertops in the kitchen with a sit up island are perfect for casual dining and entertaining. The large basement windows let ample natural light in, ideal for future basement development. There is a large 2 car garage with a side entrance, Stamped concrete walkway, paved drive and sodded yard. (id:60626)
Royal LePage Proalliance Realty
80 Telford Lane
Stillwater Lake, Nova Scotia
OPEN HOUSE SUN 13TH JULY 2-4 PM. Nestled near the cul-de-sac on a peacefully quiet street, 80 Telford Lane is a home that combines calm country living with modern features and quick access to the convenience of urban amenities. Pull into the expansive double attached garage with large storage nook & work bench area and enter the mudroom complete with quick access to the combined laundry and half bath plus 1 of 2 access doors to the back deck. Enter the large open kitchen with updated subway tile back-splash as your eyes drift upward noting the impressive main floor 9ft ceilings. Enjoy breakfast sitting at the counter or in the formal dining room that blends seamlessly with the living room (this is a great layout for entertaining guests). The main floor office/den offers endless options for additional uses. The interior living space is extended to the exterior via the large deck off the kitchen that overlooks the back yard or sit on the front covered veranda and enjoy the late afternoon sun. Upstairs features and second full bath, two ample sized bedrooms and an opulent primary bedroom suite with walk-in closet and spa-like ensuite bath with soaker tub and stand up shower. The basement offers another full bath, 4th bedroom with its own walk-in closet, storage and massive rec room with walkout to the partially fenced back yard that is complete with shed and planter boxes for you herbs or tomatoes. Come have a look at your new-to-you home! (id:60626)
Keller Williams Select Realty
4 Suncoast Drive W
Goderich, Ontario
Prestigious Executive Bungalow in Prime West-End Goderich! Welcome to this iconic red brick bungalow located in one of Goderich's most sought-after west-end neighbourhoods. This spacious and well-appointed 3+1 bedroom, 3 bathroom home offers exceptional comfort, style and functionality perfect for executive living or a growing family. From the moment you arrive you'll be impressed by the homes timeless curb appeal and expansive double car garage. Step inside to discover a bright, cheery interior with large windows that flood the space with natural light. The well-designed layout includes generous principal rooms that offer both privacy and flow for entertaining and every day living. The main floor features a welcoming living room, a large eat in kitchen and a formal dining area. All designed with comfort in mind. The finished basement adds valuable living space complete with an additional bedroom, full bath and large rec room. Enjoy the year round comfort with gas forced air heating and central air conditioning. Updated windows and doors add to the homes energy efficiency and modern appeal. Next step outside to the covered rear patio perfect for relaxing or hosting gatherings in the private backyard setting. This is a rare opportunity to own a landmark property in a prime location close to schools, parks and all the amenities Goderich has to offer. Don't miss your chance to call this exceptional property home. Schedule your private showing today! (id:60626)
Coldwell Banker All Points-Festival City Realty
422 7588 16th Street
Burnaby, British Columbia
Welcome to Cedar Creek by Ledingham McAllister! This bright and unique 2 bed, 2 bath corner unit offers 813 sqft of open-concept living with 9´ ceilings, stainless steel appliances, updated laminate floors, and a large covered balcony. Includes 1 parking stall and full-size locker. Enjoy top-notch amenities: gym, guest suite, car wash station, garden, and more. Steps to Edmonds SkyTrain, Highgate Village, parks, schools, and the future Southgate City master-planned community. Pet and rental friendly-don´t miss out! (id:60626)
Oakwyn Realty Ltd.
23 Sheldabren Street
North Middlesex, Ontario
MOVE IN READY! This stunning 1,541 sq ft bungalow, expertly crafted by Robinson Carpentry, blends elegance with functionality for a truly exceptional home. Thoughtfully designed, this 3 bedroom, 3 bathroom home features open-concept living, dining, and kitchen areas creating a spacious and inviting atmosphere perfect for both everyday living and entertaining. The Isabelle model showcases high-quality finishes, including luxury vinyl flooring throughout and tile flooring in the ensuite. The kitchen is beautifully appointed with custom cabinetry and quartz countertops, seamlessly combining style with practicality. The primary bedroom offers a private retreat with a 4-piece ensuite and walk-in closet, while two additional bedrooms and a 4-piece bathroom complete the main level .Additional highlights include 40-year shingles, a fully insulated garage with steel walls and ceiling, and direct access from the garage to the mudroom for added convenience. The 200-amp hydro service ensures reliable power for modern living, while the charming covered porch provides the perfect space to unwind and enjoy the outdoors. But that's not all... this home comes with a beautifully finished basement, adding even more functional living space. Featuring a spacious rec room, a dedicated office, and a modern 3-piece bathroom, this lower level is perfect for hosting guests, creating a home gym, or simply enjoying additional room to relax. Ideal for first-time buyers entering the housing market or those looking to downsize without compromise, this home exemplifies the superb craftsmanship of Robinson Carpentry. Taxes & Assessed Value yet to be determined. (id:60626)
Century 21 First Canadian Corp.
42 Bay Street S
Northern Bruce Peninsula, Ontario
This beautiful 3 bed, 2 bath home has over 750sqft of deck with stunning water views of the Tobermory harbour. 1 Parcel, 2 lots, walking distance to town and attractions. With a detached 2 car garage/workshop, Main floor Primary bedroom and full bath, updated windows and roof you won't be disappointed. This property has two lots, The back lot is severed and included in the sale with its own address: 37 Head Street. So many possibilities! Book your private viewing today. Roof (2019), Windows (2015) Electrical (2015) Plumbing/kitchen updates (2015) Water Heater Owned (id:60626)
Royal LePage Rcr Realty
28 Barton Street
Guelph, Ontario
A neatly organized, 3 bed 2 bath in the heart of Exhibition Park, this 1.5 story house was home to a family of 8, and offers a unique opportunity for families and investors alike. Set on a 50x100 lot with a double detached garage and fully fenced yard, this timeless gem is topped with a metal life time roof. You'll find the main floor hosts 4 large, versatile rooms currently being used as 3 bedrooms + dining room, with the 3rd bedroom being easily converted back to a living room for smaller families. A welcoming kitchen with all stainless steel appliances is perfect for transforming your mealtimes into memories. A 4 piece bath with soaker tub and glass doors complete the cozy main floor.Upstairs, you'll find an expansive loft space with sprawling storage areas tucked on either side.This carpet free home also features a partially finished basement that includes a bedroom, office, 3 piece bath, rec room, wood fireplace, and walkout entrance.This home has seen many vital updates and upgrades in just the last 5 years, including furnace + heat pump (With AC Feature), tankless water heater + softener, resurfaced driveway and 300 amp service to the house AND garage. Opportunities like this don"t knock often! Don't miss out, contact to book a viewing today! (id:60626)
Red Brick Real Estate Brokerage Ltd.
120 Sandalwood Cr
Sherwood Park, Alberta
Welcome home! This beautifully maintained original-owner property is nestled on a quiet crescent street. Perfect layout with 9' main-floor ceilings. Flex room at the front entrance. Spacious living room with a fireplace. The chef’s kitchen offers ample cabinetry and elegant granite countertops, A generously sized dining area. GORGEOUS COFFERED CEILINGS. Mudroom with laundry, and a half bath complete the main floor. Staircase with iron railings and a large picture window. Upstairs you will impressed with the spaciousness of the bonus room with vaulted ceiling. Three large bedrooms, and upgraded bathrooms with granite vanity tops. The master bedroom welcomes you through French double doors, walk-in closet and 5 pcs. luxurious ensuite with his and her sink, soaker tub, and separate shower. Enjoy summer BBQs on the patio in the sunny south-facing backyard.Double attached garage. Close to parks, playgrounds, schools, public transit, and shopping amenities. (id:60626)
Top West Realty
119 Macewan Glen Way Nw
Calgary, Alberta
Stunning Fully Renovated Home on a Quiet Street with LEGAL SUITE!This beautifully upgraded front garage 2-storey home offers the perfect combination of style, comfort, and income potential. Nestled on a quiet street, this property features 1,295 SQ FT of thoughtfully designed living space above grade, with a total of 4 bedrooms and 3.5 bathrooms, including a fully developed 2-bedroom legal basement suite with its own private entrance and laundry.As you step inside, you're greeted by soaring vaulted ceilings and a dramatic fireplace feature wall that extends to the upper level, creating an impressive and inviting atmosphere. The main level has been fully renovated with a brand-new shaker-style kitchen complete with elegant quartz countertops, new stainless steel appliances, and ample cabinet space for all your storage needs. High-end finishes throughout the home include vessel sinks, updated lighting, and custom closet organizers in the spacious walk-in closets.Upstairs, you'll find generously sized bedrooms and well-appointed bathrooms, offering comfort and privacy for the whole family. The lower level adds incredible value with a legal suite, perfect for extended family, guests, or as a mortgage helper.Outside, the home continues to shine with brand new windows, siding, soffits, and gutters — providing durability and curb appeal. The fully fenced private backyard offers plenty of space for outdoor enjoyment and includes a gated area with RV parking — a rare and convenient bonus!Whether you're looking for a move-in-ready family home or a smart investment opportunity, this beautifully renovated property has it all. Don’t miss your chance to make it yours — schedule your private showing today! (id:60626)
Urban-Realty.ca
644 Browning Avenue
Ottawa, Ontario
Charming 3-Bedroom Home with Detached Garage & Spacious Backyard. This sun-filled and well-located 2-storey home offers the perfect blend of comfort, convenience, and character. Just a short walk to shopping and local amenities, it features a large fenced backyard and a detached garage ideal for families or those who love outdoor space. Inside, the home has been lovingly maintained and showcases original hardwood floors throughout, including the staircase. The main floor boasts a bright and versatile bedroom, perfect for a home office or guest room. The combined living and dining room is anchored by a cozy gas fireplace and a charming bay window, creating a warm and inviting space. The spacious eat-in kitchen offers plenty of cabinetry and counter space, perfect for family meals or entertaining. Upstairs, you'll find two generously sized bedrooms and a full bathroom. The partly finished basement includes a recreation room ideal for a playroom, media space, or hobby area. With immediate or flexible possession available. (id:60626)
RE/MAX Delta Realty Team
17 - 6108 Curtis Point Road
Alnwick/haldimand, Ontario
Year round waterfront living or 4 season recreational retreat on Rice Lake with spectacular panoramic views and sunsets. Enjoy all the activities of lakeside country living - boating, fishing, swimming, skating & snowmobiling. Perfect for the outdoor enthusiast. Relax and unwind in the lakeside hot tub after a day of play. This home offers 2 bedrooms, parking for 4, dock, boat lift, and boathouse with second floor bunkie. The perfect quiet and private space for guests to enjoy their stay. (id:60626)
Royal LePage Frank Real Estate
18 Elgin Street
Brant, Ontario
Commercial Opportunity in Terrace Hill Brantford. Unlock the potential with this freestanding brick and metal-sided commercial property, perfectly located in the residential area of Terrace Hill. This ground floor commercial space previously operated as a cafeteria serving non-alcoholic beverages is vacant and ready for its next venture. C7, RC zoning allows for such uses as delicatessen, pharmacy, daycare, office, convenience store etc. It's licensed to seat 30. There is a 2 bedroom residential apartment on the upper level. Situated on a corner lot offering prime exposure and excellent visibility. This property offers endless opportunities for investors and business owners alike. Don't miss out on this exceptional investment opportunity. (id:60626)
Gale Group Realty Brokerage Ltd
6 Silver Maple Lane
North Bay, Ontario
Welcome to 6 SILVER MAPLE LANE .located in the Highland Woods neighbourhood in Airport Hill. Stunning and beautiful best describes this quality built townhouse with a beautiful design and interior finishes that are sure to please. The main floor features a bright and open concept kitchen/family room with quartz countertops, vaulted ceilings, and garden doors leading to your rear deck. Spacious primary bedroom with coffered ceilings, custom 4-pc ensuite with large glass shower and walk-in closet. The main level also features a den/office, 2-pc powder room and laundry. You will enjoy the fully finished lower level with in floor heating, large rec room, 2 spacious bedrooms, 4-pc bath, and storage room. This home come complete with forced air gas heat, central air, double garage with opener, main floor laundry. 4 YEARS LEFT WITH TARION WARRANTY. (id:60626)
Realty Executives Local Group Inc. Brokerage
689 Sunnypoint Drive
Newmarket, Ontario
Opportunity knocks in Newmarket! Prime corner lot ! This spacious 3-bedroom semi-detached bungalow offers incredible versatility. Live comfortably upstairs with a beautifully renovated kitchen(2025), new bathroom (2025), hardwood floors, and a private owner's suite featuring a walkout to your own deck. Generate income or accommodate extended family with the legal accessory basement apartment, complete with its own separate entrance. A double car garage and ample parking add to the convenience. Oversized front porch and flagstone walkway. Shingles (2020). Walk to school, parks, and SouthLake Hospital. Don't miss this fantastic property in a desirable Newmarket location! (id:60626)
RE/MAX Hallmark York Group Realty Ltd.
189 Powell Road
Brantford, Ontario
Beautiful 3 bedroom, 2.5 bathrooms home on quiet street in West Brant. Ideal for large family. Closeto schools, parks, trails. All new Laminate Floors.no carpet in the house,fresly painted, Openconcept Kitchen/Family Room Laundry conveniently located on upper level.. Large fenced back yardwith deck accessed via patio doors from Kitchen. Great home for entertaining guests and for raisinga family . Basement is unspoiled waiting for the hobbyist to create the finish. 2 Car garage .Stainless Steel appliances and spacious eat-in kitchen. double Car garage (id:60626)
Coldwell Banker Dream City Realty
1927 Fir Place
Kamloops, British Columbia
Beautiful 2-storey with a basement home in Pineview. This spacious 3-bedroom 3-bathroom home in a quiet cul-de-sac location is perfect for the whole family. The main floor features a large formal living room with gas fire place, 2-pc powder room, dining area, open kitchen and a family room with access to the backyard with covered deck. Upstairs is a huge master bedroom with walk-in closet and 4-pc ensuite, 2 more large bedrooms and a 4-pc bathroom. The basement is great as a rec space, laundry area, storage and could have another bedroom. With a large double attached garage and driveway there is plenty of parking. Desirable location with the new Pineview School opening in 2026, close to walking/biking trails, parks and bus stops and minutes from Costco. (id:60626)
Exp Realty (Kamloops)
59 Church Street S
Clarington, Ontario
New Steel Roof! Newer Natural Gas Heating Unit. Natural Gas Fireplace Insert! Enjoy The Quaint Village Of Orono In This Terrific Detached 3 Bedroom Brick Bungalow. Great Starter Or Downsizer! Small Town Living With All The Amenities Of The City. Walk To Shops, Cafes, Bakery, Pharmacy & More. Surrounded By Greenspace, Crown Lands & Orono Arena. Easy Access To Hwy 115/35, 401 & 407. This Open Concept Post And Beam Boasts Cathedral Ceilings Throughout With Original Exposed Beams. Huge Front Porch & Covered Rear Deck On Large Irregular Lot. Spacious Living Area Includes Electric Fireplace, Newer Wide Plank Laminate Floors & Huge Windows. Galley Style Newer Two Tone Kitchen With Granite Counters, Stone & Glass Backsplash, Ceramic Heated Floors & Breakfast Bar All Open To The Dining Area & Main Living Area. Sloped Ceilings continue into the Bedrooms, Primary Bedroom With Double Windows & Double Closet. Two Further Nicely Sized Bedrooms For The Kids! Updated Main Bath With Modern Wood Vanity Has Loads Of Storage & Ceramic Floors. Wide Open Unspoiled Mostly Finished Basement With Separate Entrance Includes Brick Fireplace With Gas Insert, Custom Bar Area & Large Storage Room. Easily Convert The Basement To A Nanny Suite For Grandma Or Extended Family. This Home Has Multiple Heat Sourses Including Newer Efficient NATURAL GAS BOILER, Heated Kitchen Floor, Electric Fireplace On The Main Level & Gas Fireplace In The Basement....It Couldn't Be Cozier!. New Steel Roof 2024, New Exterior Side Door 2024, Newer Gas Boiler approx 3 yrs old. (id:60626)
Royal Service Real Estate Inc.
523 Clarence Street
Port Colborne, Ontario
Welcome to this charming 4 bedroom, 2 bathroom home tucked away in a well established family friendly neighborhood! No rear neighbours, ever! Enjoy privacy in your fully fenced backyard, complete with a new covered rear deck - perfect for entertaining year round and enjoying those quiet nights in your hot tub! The spacious eat-in kitchen was recently updated with granite counters and appliances and offers plenty of room for gatherings and every day living. The main floor primary room adds convenience and flexibility and the family room is cozy and perfect for movie nights! 2 other spacious bedrooms on the 2nd floor and a fully finished basement offers extra room and a roughed in 2nd kitchen! The detached garage has been converted into a recreation lounge but can still be used to park your car! Separate side entrance for in-law or income potential makes this home so versatile for all your needs! Furnace 2015, AC 2022, Roof 2018 and a new on demand water heater! Just steps away from schools, parks and amenities, this home can't be beat! (id:60626)
Century 21 Signature Service
228 - 8111 Forest Glen Drive
Niagara Falls, Ontario
Welcome to 8111 Forest Glen Dr, Unit #228 where you'll experience luxury condo living with this 2 bed + den, 2 bath unit in the heart of the highly sought after Mt. Carmel neighbourhood. Offering 1250 sq ft of living space with over $75K in upgrades, including a larger kitchen with extended cabinetry & built in bar area, a custom built home office in the den, and upgraded bathrooms. Enjoy peaceful forest views of Shriners Creek from your private balcony, plus 2 underground parking spots with the option to purchase a 3rd. Building amenities include: indoor pool, sauna, fitness room, games room, and more! (id:60626)
Century 21 Avmark Realty Limited
29 Ellesmeer Avenue
Kingston, Ontario
Welcome to adult lifestyle living at its finest in the highly sought-after Walnut Grove Estates! This beautifully crafted "Magnolia" model by Dacon offers 1532 sq. ft. of well-designed living space in a desirable all-stone end unit. Featuring 2+2 bedrooms and 3 full bathrooms - including a spacious primary ensuite - this home blends comfort with convenience. The main level boasts a bright, open concept living and dining area and a functional eat in kitchen, perfect for entertaining. Step through sliding doors onto a private deck and enjoy a manageable backyard. Downstairs, you'll find a generously sized recreation room, two additional bedrooms, and a full bath - ideal for guests or extended family. The home also includes an attached two-car garage for added ease, accessed from the main floor laundry/mudroom. The home boasts an abundance of storage for all your stuff. Ideally located close to all amenities and public transit, this home offers both convenience and community. We look forward to welcoming you home to Walnut Grove Estates! (id:60626)
Royal LePage Proalliance Realty
411 Pompano Court
Oshawa, Ontario
Welcome to 411 Pompano Crt, a beautifully updated and meticulously maintained 3-bedroom,2-bathroom bungalow nestled in a quiet and convenient Oshawa neighborhood. This bright and sun filled, carpet-free home features a stunning open concept main floor with a seamless flow between the dining room and living room, enhanced by crown moulding, pot lighting, and a warm, inviting ambiance. The modern kitchen offers abundant cabinetry and direct access to a3-season sunroom with hydro. The finished basement expands your living space with a gas fireplace and a 3-piece washroom. Enjoy efficient heating and air conditioning with a heat pump system on the main floor, offering year-round comfort. Outside, you'll find tons of driveway parking and a unique outbuilding with hydro, ideal for a man cave, workshop, or creative space. This home is move-in ready with modern finishes and thoughtful upgrades throughout, including a 230V EV charger for electric vehicles. Located just a short 5-10 minute drive from Hwy 407, its perfect for commuters and families alike. Don't miss your opportunity to own this charming, updated bungalow in one of Oshawa's most desirable pockets! ** This is a linked property.** (id:60626)
RE/MAX Rouge River Realty Ltd.
520 Lisa Crescent
Windsor, Ontario
Welcome to 520 Lisa Crescent, a beautifully renovated ranch nestled in one of South Windsor's most sought after neighbourhoods. This charming home features 3 spacious bedrooms and 2 full bathrooms on the main level, including a private ensuite off the primary. The basement offers a partially finished layout with an additional bedroom already in place, giving you the freedom to customize the remaining space to suit your needs. Enjoy the convenience of an attached double garage with inside entry and laundry on the main level. Step outside to your private backyard oasis with a covered porch and peaceful water fountain, ideal for relaxing or entertaining. This move in ready home offers comfort, space, and a secluded location. (id:60626)
Royal LePage Binder Real Estate
51 13990 74 Avenue
Surrey, British Columbia
. (id:60626)
Sutton Premier Realty
170 Benton Street South Street S Unit# 16
Kitchener, Ontario
Just steps from Victoria Park and all the action in Downtown Kitchener and only a quick trail walk or bike ride to Uptown Waterloo, this 2 bed, 2 bath home is perfect for anyone who wants to live in the middle of it all without feeling like they live in the middle of it all. Tucked away on a quiet street, this lovingly maintained home welcomes you with a charming front garden and loads of curb appeal. Inside, the open-concept main floor is flooded with natural light, ideal for hosting friends for dinner parties, game nights, or just soaking up the sunshine with your morning coffee. Grill season? Always. The balcony has a gas BBQ hookup so you can cook up something delicious without running out of propane halfway through. Upstairs, you’ll find two oversized bedrooms, both big enough for a king-sized bed. Whether you need a home office, a guest room, or just love having that extra space, this layout gives you options. If you’ve been dreaming of walkable living, nearby trails, great neighbours, and the best of DTK just around the corner, this is it. (id:60626)
RE/MAX Solid Gold Realty (Ii) Ltd.
4881 Highway 28
Trent Lakes, Ontario
Imagine owning your slice of paradise on prestigious Stoney Lake! This isn't just a cottage it's your gateway to unforgettable lake life and it's available now at an exceptional price thanks to the land lease with Trent-Severn Waterway. Picture this effortless arrival just minutes from Lakefield with super easy access right off Hwy 28. Pure relaxation is waiting with this low maintenance property. The stylish bungalow offers gorgeous views of the lake from the living space adjacent to a beautiful kitchen with island for casual meals and full dining area. Stock up for the season in the convenient pantry room. Primary bedroom fits a king bed, main bathroom with soaker tub, dual sink vanity and separate shower, second bedroom and two piece bath with laundry. But that's not all! Guests will be clamoring for the waterfront bunkie, right on the dock and the fun upper bunkie with room for two queen beds. Detached garage and garden shed for all the toys. Step onto your pristine waterfront and envision lazy afternoons on the dock with the sparkling waters of Stoney Lake just waiting for your next adventure. (id:60626)
Royal LePage Frank Real Estate
78 Valewood Place
Kitchener, Ontario
78 Valewood Place - Quiet court, mature trees, detached home and a private secret garden in the back. Don't concede on beauty now that you're downsizing or moving up and out of your townhome. A 3-bedroom, 2-bathroom bungalow ready to live in today with brand new paint, carpet, luxury kitchen (can you find the fridge?) and an English country garden. Side note: Duplex converters, if you've seen the layout, you no doubt recognize what an opportunity this one is. When you see the home in person, take a minute to notice the oversized upgraded windows on the main floor and the views they afford. The only thing warmer than the welcome feeling of this home is the comfort from the hot water heating system. Say goodbye to cold uninviting basements while you entertain around either the fire, or the bar and enjoy the in-floor heating. Duplexers - notice no duct work taking up ceiling space in the basement? Follow the double wide driveway through the carport, past the separate side entrance and into the backyard. Discover how you can turn this canvas into an even more incredible space for quiet afternoon coffee, guitar by the fire, or a private journaling retreat surrounded by your private forest. If all this wasn't enough, imagine life on a such a beautiful street and still being minutes from Uptown Waterloo, HWY 7/8, LRT, St.Jacobs Farmers Market, Conestoga Mall and Kiwanis Park. Someone who grew up on this street is probably going to try and beat you to this home, because they know the feeling of living on Valewood Pl. (id:60626)
RE/MAX A-B Realty Ltd
24 Carlow Court
Belleville, Ontario
Welcome to your perfect family home, tucked away at the end of a quiet cul-de-sac in one of the area's most desirable neighbourhoods. Ideally located right beside a beloved local park, this home offers a rare chance to keep an eye on your kids playing while you cook dinner from the comfort of your bright kitchen! Sitting on a generous lot, the backyard is fully fenced and features a beautiful two-tiered deck with a sturdy gazebo, ideal for outdoor entertaining, play or quiet evenings. Inside, the main level offers three well-sized bedrooms, including a primary suite with a walk-in closet and private 3-piece ensuite. A full bathroom serves the other two bedrooms upstairs. The living room flows perfectly with the open concept dining/kitchen. Downstairs, you'll find a bright, welcoming lower level with large windows, a cozy gas fireplace, a fourth bedroom, and an additional bathroom perfect for guests, teens, or a home office. Attached double garage provides access to the spacious entry as well as a second door to the exterior of the home. Recent updates throughout the home blend modern comfort with timeless appeal. You're just minutes from schools, everyday amenities, and surrounded by other young families in a safe, friendly community. Don't miss this rare opportunity to live where lifestyle meets location! (id:60626)
Exp Realty
31 Hillmount Street
Kitchener, Ontario
This beautifully maintained 3+1 bedroom bungalow offers over 1,900 sq ft of total living space, with a pool, private yard, garage and WORKSHOP, nestled in a well-established neighbourhood. A host of features include: 2 full bathrooms, a fully finished basement, hardwood flooring in all bedrooms and the dining area. Bright and functional eat-in kitchen with all appliances included. Basement adds 935 sq ft of versatile living space, including a fourth bedroom, second full bathroom, a sauna plus ample room. Separate entrance to the basement. Enjoy your own private backyard oasis complete with an on-ground pool, BBQ pergola, and a lovely deck—perfect for relaxing or entertaining. A true bonus for hobbyists: the separate garage and workshop is wood-stove heated, making it ideal for year-round activities. Roof 2020, furnace 2017. TREBB # X12311073 (id:60626)
Peak Realty Ltd.
47536 Range Road 213
Rural Camrose County, Alberta
Spacious country home with bright, open layout and natural light throughout. Three comfortable bedrooms upstairs, perfect for families or guests with two full bathrooms. Large kitchen with ample counter space and room to gather nd entertain. Inviting living area with cozy ambiance and scenic views of your land from the many windows. With almost 7 acres fully fenced and set up for horses or livestock with an automatic heated watering bowl, horse shelters that offer year-round protection, and room to ride. Expansive green space with mature trees provide a serene and private setting. Ample space for gardening, hobby farming, or outdoor recreation. And to top it off there is a 26' x 26' attached garage – roomy enough for vehicles, storage, and workspace plus a 55' x 37' fully finished shop – heated and powered (wired for 220), ready for projects or business use complete with 8" concrete floors and a 30 amp RV hookup behind the shop. (id:60626)
Royal LePage Network Realty Corp.
650 Mertz Corner Road
Tiny, Ontario
WHERE TIMELESS CHARACTER MEETS EXPANSIVE SPACE & ULTIMATE PRIVACY! Welcome to 650 Mertz Corner Road, a captivating century home set on 1.26 acres of peaceful land, backing onto farm property. This property offers the space and privacy you've been looking for while still being just a 10-minute drive from Midland and Elmvale and only 35 minutes to Barrie, making commuting a breeze. The homes classic brick exterior, green metal roofing, and charming covered porch with pillars are only the beginning. Spend hot summer days in the above-ground chlorine pool, heated by propane to keep the fun going even when the sun dips! Inside, you'll find over 2,300 sq. ft. of living space, filled with original wood details that bring character and warmth to every room. The spacious country kitchen with stainless steel appliances, wood cabinetry, and generous counter space is perfect for preparing meals and gathering with family. The main floor offers the added convenience of laundry, while the second floor provides exciting in-law suite potential, complete with its own kitchen, living area, two bedrooms, bathroom, and a balcony with beautiful views. Outside, you'll find an oversized double-car garage, plenty of driveway parking, and a large outbuilding that offers great storage or could be a versatile space for any hobbyist. With its unique character, spacious interior, and limitless potential, this #HomeToStay is one you wont want to miss. (id:60626)
RE/MAX Hallmark Peggy Hill Group Realty
1787 Third Street
St. Catharines, Ontario
Country living meets convenience in this beautiful brick 4-level sidesplit home, offering over 2,100 square feet of finished living space on a spacious and private half-acre lot. This well-maintained property is perfect for families, hobbyists, or anyone seeking room to grow, featuring a handyman or mechanic’s dream detached 6 car garage with plenty of space to work or store equipment. Inside, the inviting entryway opens to a functional and flowing layout designed for entertaining, relaxing, and everyday living. All bedrooms are located on the upper level, providing privacy and quiet, while the bright lower level offers even more family space and features a separate ground-level entrance—ideal for a home office, guest area, or in-law potential. The basement includes a generous laundry area, ample storage, a cold cellar, and endless potential for future development. Step into the backyard and let your imagination take over—whether it’s building a lavish garden, growing your own vegetables, creating a kid-friendly play area, or hosting summer barbecues while enjoying gorgeous sunset views, this outdoor space offers something for everyone. This property combines the best of peaceful rural living with proximity to all essential amenities. The garage is wired for 600 amp service—ready to go with activation through the hydro company.Don’t miss your chance to make it your own! (id:60626)
RE/MAX Garden City Realty Inc.
504 Woodlea Court
Kitchener, Ontario
If you're looking for a spacious home with plenty of room with Finished Basement for your family, you won't want to miss out on this home at 504 WOODLEA Court Kitchener Located In The Highly Desirable Community Of Huron South. Absolutely Gorgeous This Rare 3 bed 3 bath Plus Finished basement Townhouse House with tons of upgrades, Freshly Painted new Baseboards, S/S Appliances, Quartz Counter tops. The primary bedroom includes an ensuite bathroom with 2 walk-in closets. Bedroom #2 also features its own walk-in closet, and you'll find laundry conveniently located on the second floor. Plus, the POTL fees are just $164.20 for this beautiful Woodcrest community! Just across main door of house is entrance of new Oak Creek Public School (Elementary), Huron community center & kindergarten. Upper floor Laundry, Water softener, Drinking water purification system. 200 Amp Panal, EV Charger. (id:60626)
RE/MAX Real Estate Centre
650 Mertz Corner Road
Tiny, Ontario
WHERE TIMELESS CHARACTER MEETS EXPANSIVE SPACE & ULTIMATE PRIVACY! Welcome to 650 Mertz Corner Road, a captivating century home set on 1.26 acres of peaceful land, backing onto farm property. This property offers the space and privacy you’ve been looking for while still being just a 10-minute drive from Midland and Elmvale and only 35 minutes to Barrie, making commuting a breeze. The home’s classic brick exterior, green metal roofing, and charming covered porch with pillars are only the beginning. Spend hot summer days in the above-ground chlorine pool, heated by propane to keep the fun going even when the sun dips! Inside, you’ll find over 2,300 sq. ft. of living space, filled with original wood details that bring character and warmth to every room. The spacious country kitchen with stainless steel appliances, wood cabinetry, and generous counter space is perfect for preparing meals and gathering with family. The main floor offers the added convenience of laundry, while the second floor provides exciting in-law suite potential, complete with its own kitchen, living area, two bedrooms, bathroom, and a balcony with beautiful views. Outside, you’ll find an oversized double-car garage, plenty of driveway parking, and a large outbuilding that offers great storage or could be a versatile space for any hobbyist. With its unique character, spacious interior, and limitless potential, this #HomeToStay is one you won’t want to miss. (id:60626)
RE/MAX Hallmark Peggy Hill Group Realty Brokerage
1227 Valentine Drive
Cambridge, Ontario
A PLACE TO CALL HOME ON VALENTINE DRIVE—where charm, potential, and pride of ownership meet. Tucked into a quiet, mature neighbourhood in Cambridge, this classic bungalow has been loved and is now ready for its next chapter. Set on a spacious 45 x 105 ft lot, this home offers more than just curb appeal. Picture yourself pulling into the extra-wide driveway, stepping onto the welcoming front porch framed by vibrant gardens and a white picket-style railing. Inside, you'll find over 2,000 sqft of finished living space, including 3+2 bedrooms and 2 full bathrooms. The layout is traditional, warm, and full of potential. The living and dining spaces offer great bones—original, well-cared-for finishes just waiting for a modern touch. The eat-in kitchen is cozy and functional, while the bonus sunroom off the back is a delightful surprise—perfect for morning coffees, quiet afternoons, or extra space when entertaining. There’s even a convenient laundry chute, adding a touch of old-school charm and practicality. Downstairs, the fully finished basement is retro in all the right ways—with a built-in bar, lounge space, and a full dining area ideal for family gatherings. 1 lower bedroom is currently converted into a laundry room. Step outside and discover a true backyard oasis. The covered patio is the perfect place to relax on warm evenings, while the manicured garden beds and veggie plots showcase just how much care has gone into this home. There's even a large shed for added storage. Waiting on your personal touches. With solid bones, vintage character, and an unbeatable location, this home is ready for someone with vision to make it shine Walk to parks and schools, or hop in the car for quick access to the 401, Cambridge Centre, and all the everyday amenities you need. (id:60626)
RE/MAX Twin City Faisal Susiwala Realty
415 - 20 Fashion Roseway
Toronto, Ontario
Welcome to Bayview Place! A low-rise condominium that is located on a private treed park-like setting with beautifully landscaped grounds. This bright, spacious and nicely updated three bedroom unit boast a bright modern kitchen, sizeable bedrooms, updated washrooms, full size laundry room, in-suite locker, smooth ceilings with crown moulding and professionally painted with new flooring throughout. Enjoy the spacious living/dining room area and walkout to your private balcony overlooking mature trees and park. All-inclusive condo fees including cable, WIFI, hydro, heat, water, a heated outdoor pool, underground parking and tons of visitors parking for your guests. Enjoy the convenience of being just minutes to Bayview Village, shops, restaurants, a short walk to Sheppard and Bayview subway station and easy access to the DVP and 401. (id:60626)
Real Estate Homeward
2013 Gamache Road
Quesnel, British Columbia
* PREC - Personal Real Estate Corporation. Beautiful executive 5-bedroom, 2.5-bath home backing onto the 11th hole at Quesnel Golf Club! The stunning primary bdrm features a private sundeck & a luxurious ensuite with a standalone soaker tub, double vanity, and walk-in marble-tiled shower. Enjoy the comfort of in-floor heating throughout the home (including the triple bay garage), plus natural gas fireplaces in both the living and family rooms. A grand 17-ft ceiling, with curved staircase, greets you in the impressive entryway. The spacious oak kitchen includes an eating nook, complemented by a separate formal dining area. Additionally you will find lots of newer fixtures & in-ground sprinklers. There is also a covered patio in your landscaped backyard. All set on a 0.5-acre lot in one of Quesnel’s most desirable neighbourhoods. (id:60626)
Century 21 Energy Realty(Qsnl)
104 Aldridge Cr
Sherwood Park, Alberta
GORGEOUS family home in Aspen Trails, BACKING a scenic trail and just minutes from ABJ & Emerald Hills Park. Thoughtfully designed with family in mind, this 3 bed, 2.5 bath home offers a bright, open layout with vinyl plank flooring throughout the main level. The kitchen features ample cabinetry, stainless steel appliances & a quartz island overlooking the dining area and cozy living room with fireplace. A main floor den provides the perfect home office, while laundry and a guest bath complete the level. Upstairs, enjoy a spacious bonus room, king-sized primary retreat with walk-in closet & luxurious 5pc ensuite. Two additional bedrooms are generous in size, complemented by a 4pc bath. The unfinished basement offers endless possibilities for a future rec room or extra bedrooms. ENJOY the beautifully landscaped, fenced yard with deck, lush privacy hedges & direct access to the walking trail. Located on a quiet street in a family-friendly community close to schools, parks & amenities! (id:60626)
RE/MAX Excellence
630 Baywood Road
North Bay, Ontario
Welcome to 630 Baywood Road - where style, comfort, and location come together in the ultimate family-friendly entertainers home. Tucked on a quiet, tree-lined cul-de-sac that feels like a hidden gem, this fully updated home with an attached, insulated garage backs onto lush greenery, giving you the kind of privacy and charm that's hard to find this close to the action. Just minutes from downtown North Bay, Lake Nipissing, schools, shops, and every amenity you could need, you get the convenience of city living without sacrificing space or serenity. The backyard is made for good times complete with an outdoor sauna, a well-built cold plunge, a ready to use outdoor shower, fresh landscaping, and a new patio creating your own private escape. Inside, the vibe is modern and airy with vaulted ceilings and newer flooring, sleek paint, and updated bathrooms that deliver on both function and style. The upstairs, three bedrooms on one level make family living easy, while the fully finished basement offers the perfect hangout zone with a gas fireplace, including a full bathroom, and an extra bedroom for guests that gives privacy and comfort. Whether you're hosting a backyard BBQ, movie night, or holiday dinner, this house is designed for connection and celebration. Large 8 car driveway, move-in ready updates, and a location that nails both convenience and charm630 Baywood Road checks every box. This is where your family can grow, play, and entertain in style. IT'S A MUST SEE!!! (id:60626)
RE/MAX Crown Realty (1989) Inc.
70 Natare Place
Ottawa, Ontario
Built 2021 end-unit executive townhome 4 bedrooms on second level, 4 baths in the vibrant community of Acadia community in Kanata Lakes with top schools like Earl of march, all saints high school!. Having 2100sqft living space with fully finished basement and modern finishing. The main level offers an inviting open-concept layout featuring with large windows, a sun-filled living room with direct access to the backyard, It features 9ft ceiling living/dinning, Kitchen with S/S appliances, ample cabinetry and large island, Breakfast area. The Second level offers primary bedroom w/walk-in closet & ensuite bathroom with glass shower, Three other additional bedrooms, main bath with quartz counters and also a convenient laundry room completes the second floor. The basement is fully finished with large rec room and other additional 2 pcs bath perfect for the kids to play, or can be turned into your new home theatre to entertain friends & family. This house comes with all Appliances, central air-conditioning, quartz counter tops, garage opener, HRV. Highly sought after school zone, future LRT Campeau station & close to shops, transit, parks & transit. Only two minute drive to highway 417 and next to the Tanger Outlet, Canadian Tire Center and the Kanata Centrum which features tons of shopping, dining and entertainment options. Vacant & ready to move in immediately! (id:60626)
Coldwell Banker Sarazen Realty


