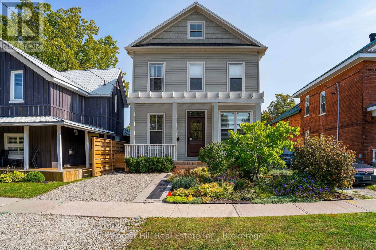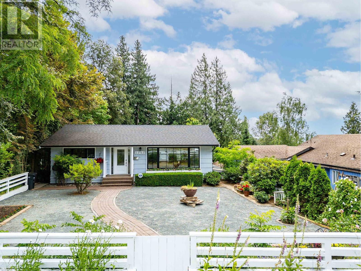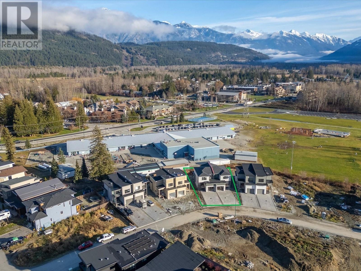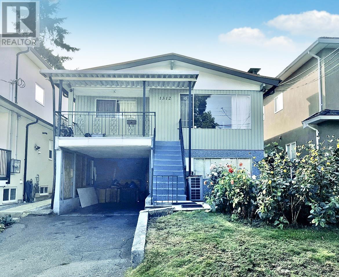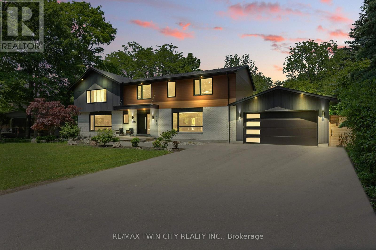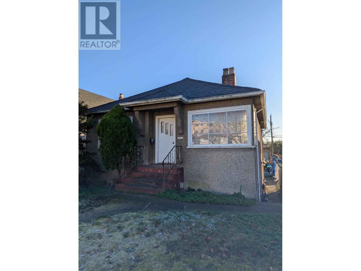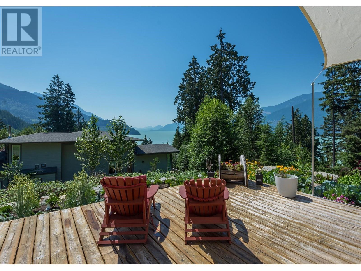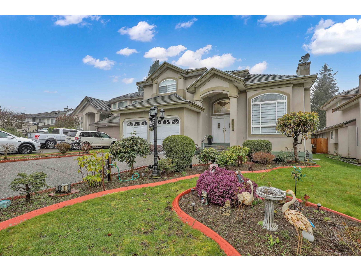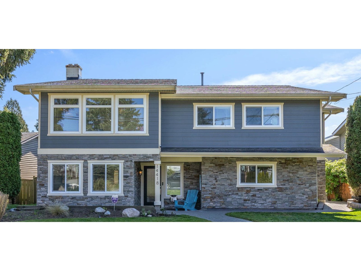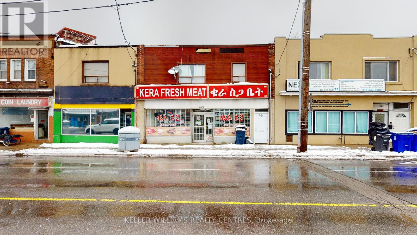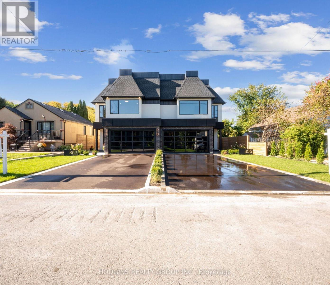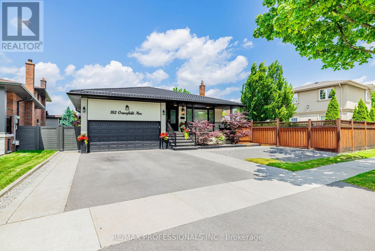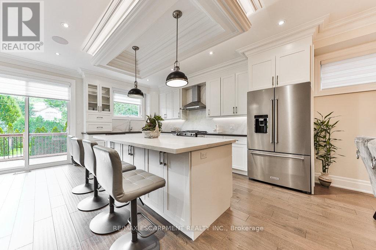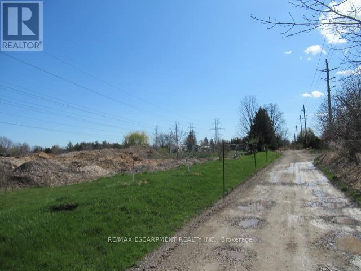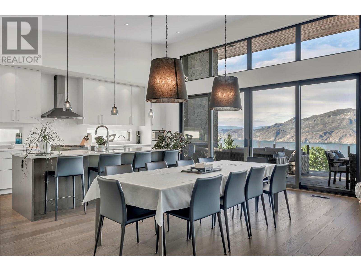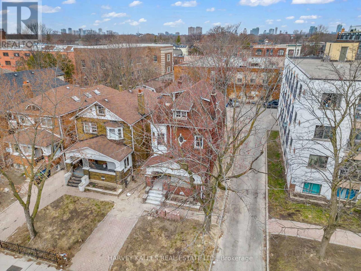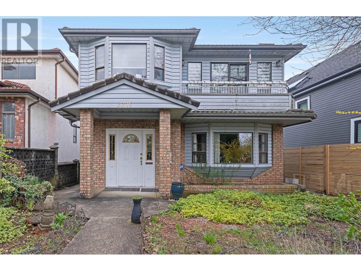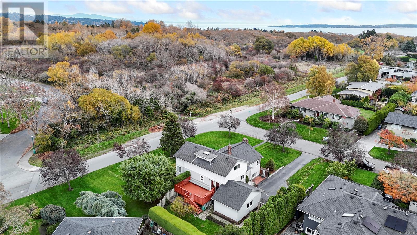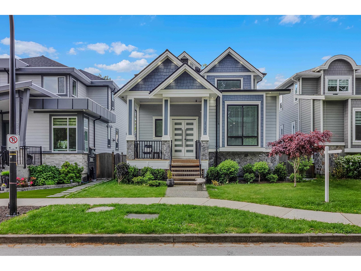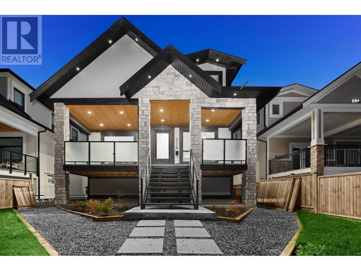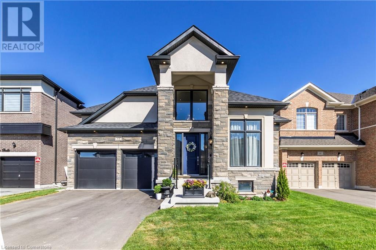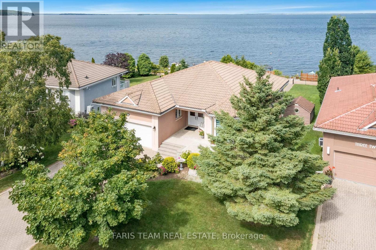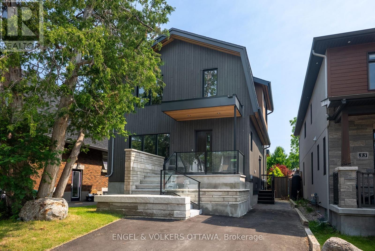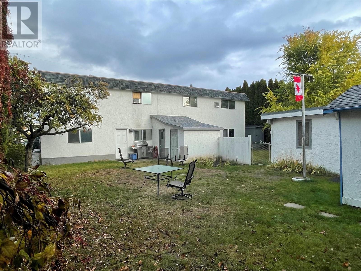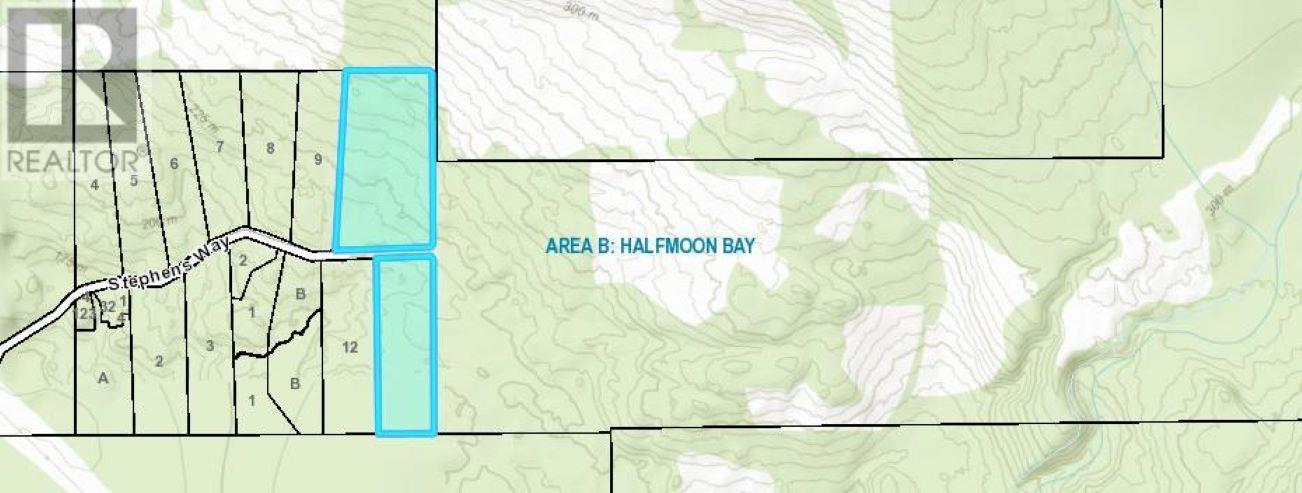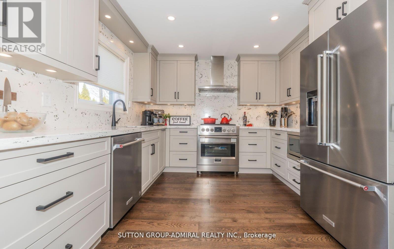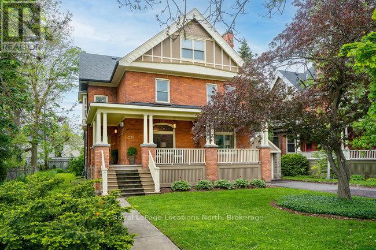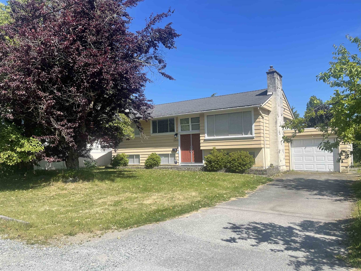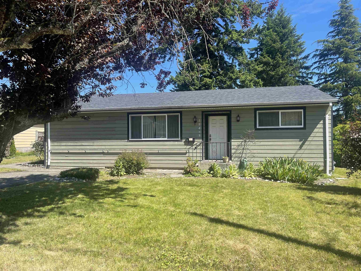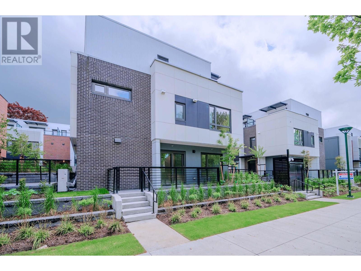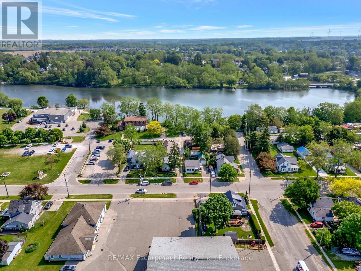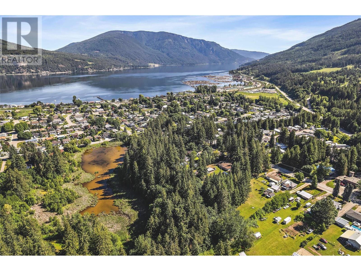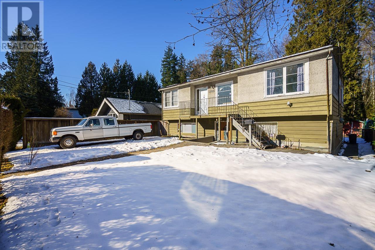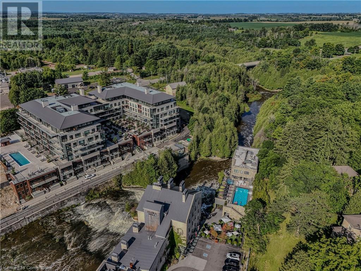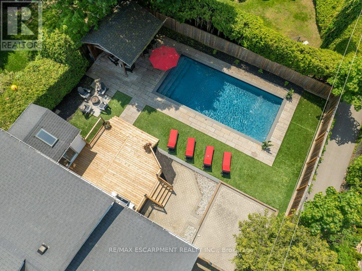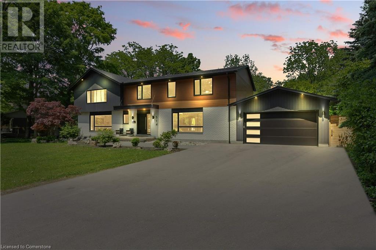48b Maybourne Avenue
Toronto, Ontario
Immaculate Brand New 4 Bdrm Custom Built Home In Sought After Clairlea, Master Craftsmanship High End Finishes Throughout. Nothing Has Been Overlooked. 2 Laundry Rooms With 2 Washer & Dryers!! Superb Custom Kitchen W/ Large Island For Entertaining. Open Concept & Finished Bsmt Fully Finished W/ Walk Out & Radiant Heated Floors Throughout. Close To Schools, Parks, Trails And Much More (id:60626)
Century 21 Leading Edge Realty Inc.
97 Beech Street
Collingwood, Ontario
Stunningly designed and beautifully landscaped newly built modern yet classic home (2021) on the finest of the coveted Collingwood treed streets, Beech St. Private front drive leads to a lovely foyer and into the perfect custom millwork front library/office, into open concept living/dining with soaring ceilings, designer lighting, custom kitchen with granite and wood island, ceiling height cabinetry, gas stove, Liebherr fridge/freezer, three sided stone two-storey ceiling fireplace, and perfect custom fabric window coverings.Main floor primary with custom walk-in closet, oversized tub and ensuite with walk out to private-south facing deck. Second floor boasts three additional bedrooms and three piece washroom plus add'l unfinished crawl space with large space for extra storage. Collingwood downtown living doesn't get more elevated than this. (id:60626)
Forest Hill Real Estate Inc.
14711 62a Avenue
Surrey, British Columbia
3 Level Detached home with 2 Basements(2+1) in Surrey's Sullivan Ridge New Sub Division. Main Floor Features Spacious Living/Dining rooms, Designer kitchen with Top Stainless Steel Appliances, Spice Kitchen, Family room, Full bathroom & Den which can be converted in a Bedroom. Upper Floor Features Master Bedroom with a Walk In Closet + 3 Large bedrooms and 3 washrooms & Laundry. Main house has Centrally air conditioner and Radiant Heat. Basement you have 2 suites (2+1) that will generate great rental income Appro.$3500 a month, it comes with Stainless Steel Appliances, and both Basements have their own laundry. Also there is a Theatre Room in the Basement for Entertainment. House comes with 5-10 years New Home Warranty. (id:60626)
Royal LePage Global Force Realty
8626 Gilley Avenue
Burnaby, British Columbia
Over 10,000sf of private lot with fully renovated home. Virtually a new home. Newer roof, new instant hot water tank, renovated upscale kitchen and washrooms, newer appliances, all new windows, daylight walkout basement, bar (or second kitchen) below, entertainment sized covered decks up and down, beautiful landscaping, walls replaced, plumbing and electrical replaced. Parking via back lane on a huge rear lot big enough for over 10 cars, RV and a boat all together, two big sized sheds in back. Central location with private setting. Backing on to greenbelt like city land. Bonus SSMUH with maximum 6 units per lot as per city guidance (Buyer to inquire and confirm with City for details) (id:60626)
Macdonald Realty
1005 Phare Crescent
Pemberton, British Columbia
Welcome home to Tiyata Village situated in the heart of the Village of Pemberton. This newly built (Under construction) full duplex will offer contemporary design, thoughtful layouts, and breathtaking views of the surrounding Pemberton Mountain Range. With 3 bedrooms and 2.5 bathrooms on each side, this property is perfect for families, investors, or those seeking a peaceful retreat. Built to step 4 building code standards (significantly more energy-efficient) Additional features include custom kitchen cabinetry, 2 sets of washer/dryer(s), heat pump with HRV, energy efficient windows, heated crawl space, 2 gas fireplaces, 2 single car garages and a double wide interlocking stone driveway and the 2-5-10 New Home Warranty. Located in a vibrant friendly community known for its authentic outdoor adventures, this home is just minutes away from hiking trails, biking paths, lakes, golf courses, agri-tourism, world-class skiing at Whistler Blackcomb and the endless recreation opportunities offered in the Valley. (id:60626)
Engel & Volkers Whistler
Engel & Volkers Vancouver
6450 Meadowland Crescent S
Kamloops, British Columbia
Welcome to 6450 Meadowland Crescent-where country charm meets city convenience in the heart of Barnhartvale. Set on a stunning 2.5-acre lot, this beautifully maintained 4-bedroom, 4-bathroom home blends space with style in a peaceful setting. Located just minutes from an elementary school and a short drive to amenities, it’s the perfect balance of rural living with urban convenience. This home offers a warm and inviting layout with spacious bedrooms, multiple living areas, and a kitchen designed for gathering. Love to entertain? This home delivers-whether you’re hosting family dinners, backyard BBQs, or wine tastings in your very own beautiful and unique wine cellar. From cozy nights by the fire to lively celebrations with friends, every occasion feels special here. Equestrian enthusiasts, take note-this property is also perfect for horse lovers, with plenty of room to ride, graze, and build your dream setup. There’s even space to add a barn, paddocks, or a riding ring if you’re ready to create the ultimate hobby farm. The expansive yard offers endless opportunities for outdoor living, gardening, or simply enjoying the peace and privacy of your own slice of paradise. Country living in the city never looked so good. Don’t miss this rare opportunity to own a spectacular acreage in one of Kamloops’ most desirable neighbourhoods. (id:60626)
RE/MAX Real Estate (Kamloops)
303 3639 W 16th Avenue
Vancouver, British Columbia
A luxury living style at this high-end Point Grey home. North facing with the most exposure to mountain and ocean view. Centrally located with Vancouver's top schools near by. UBC, Lord Byng Secondary School, WPGA, St. George and Crofton House. This luxury home features central heating and cooling, floor heat in master bedroom, 9' ceilings, Italian custom designed cabinets by Milton, a culinary wall featuring Gaggenau wine fridge, quartz countertop, large kitche island and Spa inspired bathrooms, double balconies with gorgeous ocean, city and mountain views. (id:60626)
Youlive Realty
1312 E 28th Avenue
Vancouver, British Columbia
Welcome to the heart of Vancouver. This South Facing Vancouver Special is located in the "Fraserhood" area, a new trendy neighbourhood. 6 Bed + 2 bath (with 3 bed suite down as mortgage helper) Mountain view from the front. Metal roof with heat pump / air-conditioning. Steps away to public transit, schools. few steps leads you to a cozy park. Supermarket is just around the corner, there's Save-on Foods as well as TnT supermarket, and King Edward Village. 16 minutes driving distant to Downtown Vancouver & Metrotown mall. 8 minutes gets you to Queen Elizabeth park. Various of top rated Restaurants and cafes are ready for you down on Kingsway. Easy to show with notice! (id:60626)
RE/MAX City Realty
514 Oxbow Road
Waterloo, Ontario
Modern updated executive home on a court location in Colonial Acres. There is plenty of room to spread out, with it's five bedrooms, main floor office and five bathrooms. The main level is carpet free and features a beautiful floating staircase. The custom kitchen features a walk-in pantry and an island for gathering. seating. The bright living room features a built-in fireplace and large windows. The dining area features an additional built-in fireplace and a handy walkout to the deck for barbequing. Two of the five bedrooms have en-suite washrooms. The primary bedroom boasts vaulted ceilings and a walk-in closet with built in organization. Prepare to be impressed by the 6-piece en-suite with it's walkthrough shower, heated tiled floors and soaker tub. The finished lower level features a bar, wine cellar, gym and recreation room that walks out to the rear yard. This backyard is designed for entertainment with it's 40 x 20' pool, fenced yard and plenty of room for backyard sports! There is abundant parking between the 27' x 19'7 garage and the driveway will park up to 6 vehicles. (id:60626)
RE/MAX Twin City Realty Inc.
8462 206 Street
Langley, British Columbia
This modern executive home, part of a luxury collection, is ideally located just steps from Yorkson Middle School, with convenient access to excellent elementary, middle and high schools, plus quick access to Hwy1 and the Carvolth Bus Exchange. This spacious 2-storey home, featuring a legal basement suite, offers 7 bedrooms and 3.5 bathrooms-perfect for large or multi-generational families. Highlights include vaulted ceilings, a double-car garage with high ceilings, and a spacious patio overlooking a large backyard, ideal for children and pets. Don't miss out-book your showing today! (id:60626)
Macdonald Realty (Langley)
2520 E Pender Street
Vancouver, British Columbia
AWESOME OPPORTUNITY. FOR MULTIPLEX OR DUPLEX WITH BASEMENT SUITE WHICH IS IN HIGH DEMAND. LAND ONLY VALUE. HOUSE WILL BE SOLD AS IS. PLEASE DO NOT DISTURB TENANTS. (id:60626)
Homeland Realty
679 Copper Drive
Britannia Beach, British Columbia
Britannia Beach Custom Craftsman with Views! This charming home on an expansive lot offers ocean & mountain vistas surrounded by mature trees. Cozy yet spacious interior with high-end finishes & hardwood. Open main floor living/dining with 1 bed & 1 bath. Upstairs: 3 beds incl. primary suite with large ocean-view patio, laundry, bath. Enjoy the wrap-around deck with 2 areas, BBQ & fire pits, lush gardens! Perfect family home. Granite, European windows, wood fireplace, double garage. Call for private showing! (id:60626)
Rennie & Associates Realty Ltd.
4665 Beaufort Terrace
Mississauga, Ontario
Tucked away in a prestigious enclave of executive homes, this 4-bedroom, 3-bathroom detached residence has been lovingly maintained and thoughtfully updated by its original owner. The main floor offers a spacious and functional plan. Step inside to a bright and inviting layout designed for both family living and entertaining. The formal living and dining are perfect for hosting gatherings while the separate family room provides a warm retreat for everyday relaxation. The modernized kitchen features custom cabinetry, built-in stainless-steel appliances, granite countertops, and a spacious breakfast area with large windows overlooking the picturesque backyard. Step out onto the expansive covered deck and take in the beautifully landscaped gardensfully irrigated for easy maintenance. The backyard oasis also includes a gazebo, perfect for outdoor dining, and a charming garden shed for additional storage. Completing the main level is a convenient powder room, a well-equipped laundry room with ample storage, and direct access to the oversized double-car garage. Upstairs, the primary suite features a spacious layout, large window and a private ensuite bathroom with a soaking tub and separate shower. Three additional generously sized bedrooms offer plenty of closet space and share a well-appointed main bathroom. Located in the highly sought-after Erin Mills community, this home offers easy access to top-rated schools, major highways, Erin Mills Town Centre, parks, walking trails, and Credit Valley Hospital. Whether you're commuting or enjoying the nearby amenities, this location is second to none. Dont miss this rare opportunity to own a beautifully maintained home in one of Mississaugas premier neighborhoods! (id:60626)
Century 21 Miller Real Estate Ltd.
6125 132a Street
Surrey, British Columbia
Stunning 8-Bedroom, 6-Bathroom 3-Level Home with BACK LANE & 2 suites (2+1) and Ample Parking! This impressive 3-level home boasts a bright, open-concept floor plan with soaring ceilings, offering 4,200 sq. ft. of living space on a generous 6,600+ sq. ft. lot. With 8 spacious bedrooms and 6 modern washrooms, there's plenty of room for the whole family. The property also features two mortgage-helper suites (2-bedroom and 1-bedroom), perfect for extended family or rental income. Enjoy parking for up to 10 vehicles - ideal for gatherings or multi-generational living. Nestled on a quiet street beside a peaceful cul-de-sac, this home provides a serene setting while remaining close to everyday conveniences. Walking distance to North Ridge Elementary and Panorama Ridge Secondary. Call now! (id:60626)
Century 21 Coastal Realty Ltd.
14418 16a Avenue
Surrey, British Columbia
This House Works for Living! Fully renovated 7-bed, 4-bath home with 3 self-contained living areas & outdoor spaces-ideal for investors or multi-gen families. Gourmet kitchen with gas stove, quartz counters & high-end appliances on main. Lower level includes 1-bed executive suite (separate entry, heat) + 2-bed area w/ kitchenette & living room (separate entry, heat, AC). South-facing rear yard, hot tub, workshop, secure gate w/ alley access, EV-ready, 200 AMP, new furnace & A/C, rain-screened siding. Ample parking. Central location. Desirable neighbourhood. Close to tennis, pool, rec centre, schools. Professional renovations. In Bayridge & Semiahmoo catchments. Live, share, or invest! Book a visit with your agent now, priced to sell. (id:60626)
RE/MAX Colonial Pacific Realty
621 Vaughan Road
Toronto, Ontario
Commercial building with three apartments on the top floor. The Commercial unit on the main floor is leased and consists of a retail area, two walk-in coolers, multiple food preparation areas, office and storage. There is a full basement with bathroom, storage, utilities and a walk-in cooler and walk-in freezer. The top floor has three apartments, 1 x Bachelor, 2 - 2-Bed, two are currently vacant. Large 30' x 160' Lot. **EXTRAS** Do not disturb or discuss with staff. Business is not for sale, building only. Three Separate Hydro Meters, Patio and Fire Escape from rear apartment. Total Rentable Space Approximately 4,600 Sq Ft. per MPAC not including the basement. (id:60626)
Keller Williams Realty Centres
2 Hickory Hollow
St. George, Ontario
When a chance of a lifetime arises YOU have to take it. Properties like this don’t come to the market everyday. Nestled on a rolling 2.5 acre estate in St. George this one owner, custom built beauty is waiting for new owners. With 4050 sq. feet above grade & over 6000 sq. feet in total, this home has something for everyone in your family. Located a convenient 10 minutes to the 403 in Brantford & 12 minutes to Downtown Galt, the location is tremendously convenient. The fully landscaped & manicured property features an attractive circular driveway, irrigation system & just wait until you see the backyard paradise. Imagine spending your summer poolside of your 42 x 26 ft inground, salt water pool! Looking for serenity? You are going to love the massive, stamped concrete patio & the waterfall & pond water features. Ah, but you were looking for a bungalow? Wait until you see the spacious main floor primary bedroom. Gleaming hardwood floors, 5 piece ensuite & accented by the whirlpool tub, make up table & walk-in closet. Imagine your family Christmas gathering in the huge family room & welcoming gourmet’s kitchen perfect for entertaining. Sub Zero fridge, Corian countertops, Jenn-Air oven & flat top built-in range in the massive island! Your kids will love the upper level. 2 bedrooms share a Jack & Jill 6 piece bath & one of these bedrooms leads to a huge lofted area above the garage where the daydreaming will run wild! There is also another bedroom upstairs that has it’s own 4 piece bath. Let’s explore the lower level. So much to see! A party-sized recreation room with a 2nd gas fireplace, a games room perfect for the billiards enthusiast, an inspiring exercise room with rubberized floor, a 4 piece bathroom with your very own CEDAR SAUNA & a perfect guest room. The basement is a walkout to the patio/pool! If you’ve been waiting to find a home offering a little breathing room you need to put this home on your list. A full list of upgrades & extras is available on request! (id:60626)
RE/MAX Solid Gold Realty (Ii) Ltd.
853 Tenth Street
Mississauga, Ontario
Welcome to your Modern Oasis in the Heart of Lakeview! This exquisite semi-detached home blends contemporary elegance with thoughtful design, offering the perfect mix of luxury and comfort. Enjoy the rare advantage of a spacious double-car garage! Nestled in the sought-after Lakeview community, this custom-built gem is ideal for modern families. Situated on a child-friendly cul-de-sac within an excellent school district, it offers convenient access to the QEW, a short nature trail to Cawthra Park, and just a 20-minute drive to downtown Toronto. The inviting main floor features a Dream Kitchen with top-of-the-line JennAir appliances and a spacious pantry, perfect for both cozy family meals and lively gatherings. Upstairs, you'll find three bedrooms, each with its own private ensuite for ultimate privacy and comfort. The luxurious primary suite on the top level offers a private balcony- a serene outdoor haven. With a walk-in custom closet, and a spa-like ensuite featuring a soaking tub, rain shower, and dual vanities , relaxation is guaranteed. The partially finished basement provides a unique opportunity to customize the space to your needs. With a private entrance , walk-up, and rough-in plumbing, it is perfect for an in-law suite, home office , gym or a potential income suite, the possibilities are endless. Welcome home! **Taxes to be assessed** (id:60626)
Hodgins Realty Group Inc.
182 Gracefield Avenue
Toronto, Ontario
182 Gracefield Ave - A Masterpiece of Luxury Living! This impeccably renovated 5-level backsplit sets a new standard for upscale living. Meticulously customized from top to bottom, this home showcases over 3,500 sq ft of refined space, including a beautifully finished multi-level basement. No detail has been overlooked, with high-end finishes and an exceptional design throughout. Situated on a premium oversized lot that widens at the rear, this property offers the perfect canvas for your dream backyard oasis ideal for entertaining, family gatherings, or simply relaxing in your own private retreat. With such an impressive outdoor space, who needs a cottage? This stunning residence features 4+1 spacious bedrooms, 4 luxurious bathrooms, 2 fully equipped kitchens, and 2 laundry areas perfect for large families, multi-generational living, or rental potential. Elegant custom millwork, including crown moulding, wainscoting, and feature walls, enhances the sophisticated interior. The main kitchen is a chefs dream, boasting high-end stainless steel appliances, an 8-foot island, quartz countertops, and a sleek backsplash. All four bathrooms are spa-inspired, designed to provide a luxurious retreat at home. The basement offers a remarkable living area complete with a cozy gas fireplace, a gourmet kitchen with a large island, a generous laundry room, a stylish 3-piece bathroom, and a private bedroom with a walk-in closet. With a separate entrance, it offers fantastic flexibility for extended family or rental income. Located in the highly sought-after Rustic/Maple Leaf neighbourhood, enjoy the perfect blend of city living with a serene, cottage-like ambiance. Walking distance to excellent public and Montessori schools, parks, shops, and transit. Just minutes from Yorkdale Mall, major highways, and downtown Toronto. This exceptional home is the true embodiment of modern luxury dont miss the opportunity to make it yours! (id:60626)
RE/MAX Professionals Inc.
34b Pine Avenue N
Mississauga, Ontario
Offering the potential for extra rental income or a private in-law suite with its separate basement entrance, this beautifully upgraded home is located in Port Credit, one of Mississauga's most desirable communities. The spacious semi-detached layout features an open-concept main floor with a gourmet kitchen, elegant mouldings, and sun-filled living and dining areas perfect for modern living. The luxurious primary suite showcases coffered ceilings, custom-built-ins, and a spa-like ensuite. Generously sized bedrooms and a fully finished basement with a large bedroom, full bath, and private walk-up entrance provide flexible living space for family, guests, or tenants. (id:60626)
RE/MAX Escarpment Realty Inc.
1525 Snake Road
Burlington, Ontario
Discover the perfect canvas for your next project with this expansive 7-acre lot located at 1525 Snake Road in Burlington, Ontario. Nestled in a serene and rural setting, this property offers exceptional potential for residential, recreational, or agricultural use. Surrounded by natural beauty and just minutes from major roadways, including Hwy 403 and the QEW, youll enjoy a peaceful country atmosphere while staying close to city conveniences. With ample space and incredible privacy, this land provides endless possibilities for development or leisure. **EXTRAS** Property being sold under power of sale (id:60626)
RE/MAX Escarpment Realty Inc.
1525 Snake Road
Burlington, Ontario
Discover the perfect canvas for your next project with this expansive 7-acre lot located at 1525 Snake Road in Burlington, Ontario. Nestled in a serene and rural setting, this property offers exceptional potential for residential, recreational, or agricultural use. Surrounded by natural beauty and just minutes from major roadways, including Hwy 403 and the QEW, you’ll enjoy a peaceful country atmosphere while staying close to city conveniences. With ample space and incredible privacy, this land provides endless possibilities for development or leisure. Whether you're looking to build your dream home or invest in land for the future, this is an opportunity you don't want to miss!' (id:60626)
RE/MAX Escarpment Realty Inc.
138 Sumac Ridge Drive
Summerland, British Columbia
Discover refined luxury in this custom-built masterpiece perfectly positioned in prestigious Sumac Ridge Estates to capture breathtaking lake and mountain views. Enter into soaring living spaces filled with natural light and stunning vistas. The open-concept kitchen and dining areas flow seamlessly into multiple living spaces, ideal for entertaining or quiet retreats. With 3 bedrooms, family room, and legal suite, there's versatility for every lifestyle need. Distinctive architectural design adds character while private outdoor areas showcase panoramic scenery enhanced by professional landscaping. Nestled among vineyards beside a golf course, this exceptional home offers the perfect blend of elegance and tranquility that defines Sumac Ridge living. Experience luxury lifestyle living where every detail has been thoughtfully crafted. (id:60626)
Chamberlain Property Group
156 James Street South
Hamilton, Ontario
3 storey mixed use commercial and residential building on James Street in Hamilton. Great annual income on this turn-key investment property. Established commercial tenant occupying main and lower level space. 4 Residential apartments, all fully leased with excellent tenants. 3 paved parking spaces in rear. Updated high-efficiency boiler system, separate hydro meters for each unit. Close to GO station and other amenities. NOI is approx $ 110,000. Full virtual tour available to serious inquires. Showings on accepted offer only, do not attend property. (id:60626)
Royal LePage Peifer Realty Brokerage
4 Laxton Avenue
Toronto, Ontario
Rare investment opportunity in the best of South Parkdale! Legal multiplex with potential for 4+ units in one of Toronto's most in-demand rental areas. Surrounded by vibrant culture, historic charm, and strong tenant base. Major structural upgrades, water proofing, sewer, drain pipes, and water-proofed concrete basement already completed. Interio is gutted and ready for your custon vision or the seller can complete the renovation based on plans. Located just south of Queen Street, steps to Lake Ontario, transit, restaurants, and shops. A prime opportunity to own or expand your portfolio in a proven high-yield location. (id:60626)
Harvey Kalles Real Estate Ltd.
3308 Wellington Avenue
Vancouver, British Columbia
BRIGHT AND SPACIOUS VANCOUVER SPECIAL. DEEP LOT 33X138.5 FT. UPSTAIR 3 BEDS, 2 BATHS. DOWNSTAIR 2 BEDS, 1 BATH. MAIN FLOOR LARGE ENTRANCE LEADING TO THE UPSTAIRS UNIT. SEPARATE ENTRANCE FROM THE BACK TO THE DOWNSTAIR UNIT. EACH UNIT HAS ITS OWN LAUNDRY ROOM WITH EXTRA STORAGE SPACE. 2 COVERED DECK. FULLY FENCED BACKYARD, ELECTRIC GATE. CALL NOW! (id:60626)
Ra Realty Alliance Inc.
Cm Realty & Properties Ltd.
2830 Dunlevy St
Oak Bay, British Columbia
Welcome to 2830 Dunlevy! A charming home in the Uplands neighbourhood! Built in 1955, sitting on an 11,400+ square foot lot, with 4-bed, 2-bath, a classic character home and potential for modern updates. Upon entering you will see a spacious living and dining area with a cozy gas fireplace. The dining area flows into the spacious kitchen and eating area. The primary bed, a den/sitting room, and a 4-piece bath are on this main level. Upstairs, two bedrooms share a second 4-piece bath, providing ample space for family or guests. The lower level includes a 4th bedroom and plenty of unfinished space, with good ceiling height. The large yard has a private deck and plenty of garden space, with a single car garage. You'll enjoy views of Uplands Park, which borders the property, giving you access to nature and walking trails. A short stroll will take you Willows Beach and the shops of Estevan Village. This is truly a special location. Come see this beautiful home and imagine the possibilities! (id:60626)
Newport Realty Ltd.
17163 0a Avenue
Surrey, British Columbia
Located in sought-after Pacific Douglas, this well-designed home offers a functional layout with a spacious great room, formal living/dining, full bath, and a main floor office/bedroom-ideal for guests or elderly family. Enjoy two large decks perfect for outdoor living. Upstairs features 4 bedrooms including a luxurious primary with a spa-inspired ensuite: double vanity, soaker tub, and walk-in shower. The basement includes a media room, a 2-bedroom suite (option to use as a 1-bedroom w/laundry rough in), plus a legal 1-bedroom suite with separate laundry. Walk to Pacific Douglas Elementary, minutes to Earl Marriott Secondary & White Rock Beach. (id:60626)
Team 3000 Realty Ltd.
211 Jardine Street
New Westminster, British Columbia
BRAND NEW 6 BED 6 BATH Home with legal 2 Story Suite in trendy Queensborough! Main floor has an open-concept design encompassing a family room, living room, home office, dining area, flex space and full bath. Main house upper level boasts 4 spacious bedrooms with 3 full bath & laundry, primary bedroom has a 5 piece ensuite and walk-in closet. Mortgage helper is 2 storeys with living room, kitchen, laundry & powder on main and 2 bedrooms and full bath upstairs. Home features RADIANT HEAT & AC throughout. A large front veranda welcomes you upon entry plus 2 rear decks to complete the package! Centrally located in trendy Queensborough, this residence allows easy access to amenities, schools, public transportation and highways. THIS HOME HAS IT ALL! (id:60626)
RE/MAX Colonial Pacific Realty
72 Pond View Gate
Waterdown, Ontario
Unparalleled luxurious bungaloft in eastern Waterdown community. This large 3 bedroom, 3.5 elegant bathrooms home has 3,250 square feet plus a finished lower level. Home with exquisite quality and attention to detail. Custom kitchen, lighting, blinds, millwork, crown molding throughout and vaulted ceiling. Upgraded gas fireplace in living room, upgraded appliances, fixtures and oak staircase open to basement. Upgrade composite fence on pool sized lot with large upgraded deck. Too many features and upgrades to mention. Must be seen! Floor plan and survey attached. (id:60626)
RE/MAX Real Estate Centre Inc.
325 Aberdeen Boulevard
Midland, Ontario
Top 5 Reasons You Will Love This Home: 1) This home is soon to be featured in A&E's prestigious Lakefront Luxury, among some of the most beautiful waterfront properties in the world, enjoy living in a TV-ready home where you can enjoy Georgian Bay water views from all rooms on every level, delivering an unparalleled blend of elegance and comfort 2) Walk into your dream home where every detail has been thoughtfully designed and presents a truly exceptional living experience, from the reclaimed Georgian Bay wood accent beams and ceilings, the unique sunroom addition, the new kitchen (2020) and ensuite bathroom, and extensive landscaping with new interlocking front porch and a private rear sitting area surrounded by Georgian Bay stone 3) Enjoy a unique, extra-wide lot with 61 of frontage and a shoreline featuring one of the only private beaches in the area, perfect for gazing at Georgian Bay from the shore firepit with your friends while living in one of the most desirable neighbourhoods in Midland 4) Own the water with fully titled riparian ownership, complete with a private beach, dock, gazebo, and updated privacy fencing and shore landscaping 5) Boasting a range of luxurious upgrades that add a touch of sophistication, including new windows and light fixtures, appliances, water softener and furnace, lake-fed lawn sprinkler system with pump, updated flooring on both levels of the home, and newly installed eaves and downspouts (2024). 3,299 fin.sq.ft. Age 24. Visit our website for more detailed information. (id:60626)
Faris Team Real Estate Brokerage
51 Ross Avenue
Ottawa, Ontario
Located in the heart of Wellington Village, this beautifully remodeled property exemplifies Japandi design, artfully blending the East-meets-West aesthetics with premium natural materials and sophisticated comfort. Filled with natural light, this meticulously planned 4+1 bedroom, 4 bathroom home features thoughtfully curated spaces throughout. The main floor presents elegant living and dining areas, a welcoming family room with gas fireplace and custom arched built-ins, plus an open-concept chef's kitchen showcasing Sub-Zero and Wolf appliances and handcrafted cabinetry. The second level's four bedrooms are anchored by a breathtaking primary suite featuring floor-to-ceiling windows, private balcony, spa-inspired ensuite, and custom walk-in closet. No expense was spared in the well-appointed basement, which offers a second family room with fireplace, flex/exercise space, 5th bedroom, full bath, and laundry room, with a private entrance ideal for guest accommodations or a potential in-law suite. The professionally landscaped backyard is adorned with beautiful greenery and ample space for entertaining. It currently features a shed or future option for a detached garage/port with access from the back alley. The stunning features and potential options completes this turnkey luxury home. 48 hours irrevocable on all offers. (id:60626)
Engel & Volkers Ottawa
1175-1179 Raymer Avenue
Kelowna, British Columbia
This fourplex offers four, 2 bedroom 1 bathroom spacious suites. All suites have private entrances and offer outdoor living space with ample green space for tenants. There is storage areas available. Plenty of parking is provided with designated parking spots per suite. The property also has coin laundry for tenants use. This large .22 acre, MF1 zoned property has access off of both Raymer Ave. and Bouvette St. All suites have been well maintained and even boast upgrades. The current rent breakdown is: 1179A -$2100/mth, 1179B -$2100/mth, 1175A-$1328/mth, and 1175B -$1785/mth. This makes for a total monthly income of $7313/mth. Please note that A suites are the upper 1,100 sq.ft units and B suites are the lower 1,000 sq.ft units. A great income producing property in a desirable area. (id:60626)
Cir Realty
Dl2392 Stephens Way
Halfmoon Bay, British Columbia
35 acres of RU2 zoning raw land. Unbelievable ocean views from many different locations. Subdivision under current zoning is possible and each lot would be allowed have 3 separate dwellings. Current PLR for 11 acre lot on south end of property. There are so many different ways to approach a property of this size and this potential. applying for rezoning for higher density or multiple lot subdivision is also possible. Single entity corporation with assumable 1.6 million mortgage and vender financing available upon approved credit. (id:60626)
Sutton Group-West Coast Realty
5878 Ormidale Street
Vancouver, British Columbia
Welcome to this European custom built home in a great location. The home has been updated throughout the years with newer windows, boiler, torch on roof in 2013, and a huge 20X14 covered deck off the kitchen. This solid built home features three bedrooms and 1.5 bathrooms upstairs, with large eating area and oak cabinets. Main floor features a kitchen, 2 bedrooms, a laundry room and 1 bathroom. There is a double car garage with lane access. This home sits on large 33x139 lot, with development potential, check provincial and municipal zoning guidelines. The location is great, just one block from Kingsway and Boundary, close to transit, parks, shopping, and schools. (id:60626)
Royal LePage West Real Estate Services
2 Dolby Crescent
Ajax, Ontario
Welcome to over 3,800 sq ft of elevated living in one of Ajax's most sought-after neighborhoods. This stunning 5-bedroom residence sits proudly on a premium corner lot, blending timeless design with modern luxury. Step inside to discover a grand open-concept main floor featuring soaring 10-foot ceilings, elegant waffle ceilings in the living room, and upscale finishes throughout. The chef-inspired kitchen is the heart of the home, boasting a 36" gas stove, an impressive built-in 60" refrigerator, and a sleek chefs bar perfect for entertaining or everyday family living. Upstairs, you'll find five generously sized bedrooms, offering ample space for growing families or guests. The luxurious primary suite is a true retreat, adorned with crown molding and a spa-like ensuite featuring his and her walk-in closets and a lavish bath experience. Ideally located near top-rated schools, the prestigious Deer Creek Golf & Country Club, and with quick access to Highway 412, this home delivers both convenience and lifestyle. With its thoughtful layout, upscale details, and unbeatable location, this home is a must-see. Don't miss your chance to own this exceptional property. (id:60626)
RE/MAX West Realty Inc.
43 Cullen Creek Estates
Rural Rocky View County, Alberta
Welcome to 43 Cullen Creek, a beautifully crafted family home offering over 4,800 SF of living space in one of Calgary’s most sought-after communities—where magnificent mature yards abound. The new Stoney Trail being just five minutes away, provides convenient access to downtown and nearby shopping amenities. A special feature of this property is its expansive lawns, picturesque tree-lined driveway, and having an incredible skating pond set immediately to the west near the Cullen Creek ravine. This rare "original" 6-bedroom home sits on a meticulously landscaped lot surrounded by mature trees, blending timeless 1980s character with incredible potential for a refresh into a “modern farmhouse”. The main level offers 2,366 SF of functional elegance, featuring rich hardwood and tile floors, and striking wood ceilings. Enjoy cozy evenings with stone-faced natural wood-burning fireplaces and entertain in a west-facing kitchen appointed with granite countertops and wood cabinetry. Skylights throughout bathe the home in natural light, highlighting charming architectural details. The home includes three spacious bedrooms on the main level, plus two more upstairs, including one with vaulted ceilings. The luxurious primary suite features a private patio with serene views, a bright ensuite, a jetted tub, and a separate shower. Upstairs, you will also find a beautifully tiled 4-piece bathroom and a versatile office or additional bedroom. The walkout basement adds over 1,900 sq ft of additional living space, complete with a large recreation area, TV lounge, pool table, home office, ample storage, and a sixth bedroom. Half of the gigantic basement is undeveloped, ready for the next owner to put their own mark on this lovely space. The exterior showcases a stylish mix of brick and wood siding, asphalt roofing, and a west-facing back patio with a BBQ hookup and stone terraced walkout—perfect for enjoying Calgary’s sunsets. Located just minutes from the city’s vibrant core and within 45 minutes of the majestic Rocky Mountains, this is an exceptional opportunity to own in an exclusive family home in a pristine established neighborhood. Note: The listing team is required to open and close for all showings. Please do not walk on the property without permission. No interior photos will be provided. Note: The roof and skylights were done in 2021, the hot water tank replaced in 2019 and the furnaces were overhauled in 2020 and have had yearly maintenance. (id:60626)
Coldwell Banker Mountain Central
473 Highcliffe Drive
Vaughan, Ontario
Prime Bathurst Flamingo location! Spectacular Executive 4 bdrm, 4 bthrms home. Professionally redesigned & renovated in 2022. Custom design and high-end finishes thru-out: Wide-plank Oak hardwood floors, smooth ceilings, quartz counters, high baseboards, upgraded doors and hardware throughout. Windows (2020); Roof (2020); Furnace (2019). Bright and spacious, this house offers the elegance, beauty and functionality you have been waiting for! Open main floor concept large combined LR/DR main floor office, Gorgeous eat-in kitchen with walk-out to elevated deck overlooking family room. Well-proportioned primary bedroom, with 5 piece spa-like ensuite and walk-in closet + two other closets. Professionally finished basement featuring a private soundproof music/entertainment/game room, open concept rec room with wet bar. Custom design and high-end finishes throughout: plank oak hardwood floors, smooth ceilings, quartz counters, high baseboards, upgraded hardware. 2312 SQFT as per MPAC. Zoned for top schools. Steps to public transportation, Community Centre, shopping! 2 minute drive to Highways 7; ETR/407. (id:60626)
Sutton Group-Admiral Realty Inc.
234 Pine Street
Collingwood, Ontario
There is something rather enchanting about living a on a tree-lined street in a home with history that is located right in the heart of the downtown Heritage District, where almost anything you need can be found a block or two away. This magnificent, red brick Century Home is steeped in rich history - it was known as "Bodidris" and was once home to a Mayor of Collingwood. It offers ample living space, six large bedroooms, 4+2 bathrooms, a large front porch and all on a full town lot just one block away from the shops and restaurants of downtown Collingwood's main street. You'll find gorgeous woodwork detailing and leaded/stained glass windows throughout, with some thoughtful updates and renovations that have been completed (Heritage Award Recipient 2015), yet this home still provides the opportunity for a new owner with style to add your touch and turn it into your own stunning showpiece. Primary Bedroom has fireplace, walk-in closet and ensuite bath with heated floors. Sauna in basement bathroom. Heritage Act designation entitles homeowner to tax rebates and maintenance preservation programs. This stunner is exactly where you want to be to take full advantage of all that the Collingwood lifestyle has to offer. Walk to local shops, arts and cultural events, waterfront, trails and schools, and the ski hills are a just a10-minute drive away. ***Make sure to view the video tour to truly get a feel for the magic of 234 Pine St (id:60626)
Royal LePage Locations North
15451 16a Avenue
Surrey, British Columbia
Investor / Developer Alert. This property is in the Semiahmoo plan for apartment use. Close to the Hospital, Walking distance to Semiahmoo Mall and White Rock town centre for all your shopping needs. This property can be developed with neighbouring properties to create a small development. Call for an information package to find out what you can do. This home is virtually open at all times. (id:60626)
RE/MAX Colonial Pacific Realty
15463 16a Avenue
Surrey, British Columbia
Investor / Developer Alert. This property is in the Semiahmoo Plan for Apartment Use. Close to shopping and Hospital. Just off 16th Ave bus routes and 4 blocks to the Semiahmoo Mall. Flat walking area. Great options for this property. House is of little value but can be rented while working through the development process. Call for more details. This home is virtually open at all times. (id:60626)
RE/MAX Colonial Pacific Realty
6322 Oak Street
Vancouver, British Columbia
Vancouver West Side´s Most Significant Townhome Community West Oak pairs the prestige of West Side Vancouver living with the convenience of a central location at Oak Street and 49th Avenue, just steps from the reinvigorated Oakridge Centre hub with enviable access to parks, and so much more. The luxurious 3 bedroom home is ideal for for family living. Open concept living and dinning space. South facing living room and master bedroom. Outdoor living with spacious private patios. Hardwood flooring, air conditioning, triple pane glass windows. Conveniently located at Oak Street and 49th Avenue, just steps from the Oakridge Centre. School catchments are Annie B. Jamieson Elementary & Eric Hamber Secondary. French Immersion - Secondary 8 - 12 Sir Winston Churchill Secondary. OpenHouse Sun 2-4pm (id:60626)
RE/MAX City Realty
306 St. Patrick Street W
Norfolk, Ontario
LOT 125.31 ft x 128.05 ft x 49.62 ft x 56.68 ft x 77.17 ft x 89.01 Investment Opportunity! 9 unit property with a view of Silver Lake in beautiful Port Dover. This rental complex consists of a 1-2 story home, a four-plex, and 4 little homes plus bonus detached garage/workshop. The house is a 3 bedroom, 1 bathroom with some updated windows and an updated bathroom. The 5-plex has 3 - 2 bedroom units and 1 - 1 bedroom unit plus a utility room and had a new steel roof installed approximately 8 years ago. There are 3 - 1 bedroom tiny homes and 1 - 2 bedroom tiny home. The garage has a cement floor & hydro and is partially finished. Most units have laundry hookups available. An amazing investment opportunity in a great location! Lot is irregular THIS IS A MULTIPLEX PROPERTY WITH 9 UNITS IN TOTAL FULLY SERVICED FOR RENT.PLEASE SEE SURVEY ATTACHED.PLEASE NOTE THE MEASURMENTS ARE FOR THE TWO STOREY HOUSE ONLY. Additional information on mpac report which gives square footage of buildings and survey also in attachments. (id:60626)
RE/MAX Escarpment Realty Inc.
6721 50th Street Ne
Salmon Arm, British Columbia
DEVELOPERS - INCREDIBLE OPPORTUNITY TO DEVELOP A FOUR TITLE LAND ASSEMBLY INTO A MULTI-UNIT RESIDENTIAL SUBDIVISION UNDER THE ""R10 RESIDENTIAL ZONE""! Discover an unparalleled opportunity in Salmon Arm! This property is one of four separate, neighbouring properties on 50th St NE (separate Seller & Title for each property) in this Land Assembly, together spanning a total of 5.88 acres. As per City of Salmon Arm, based on low density provisions, ""R10 Zoning"" would allow 22 units/ha (Buyer is responsible for their own due diligence on development). Nestled in an up-and-coming area, it offers proximity to North Canoe public school, grocery store, popular restaurant & short drive to Salmon Arm amenities. Enjoy a walk to Canoe Beach on Shuswap Lake. With seamless access to the Trans Canada Highway, commuting is effortless, enhancing the Land Assembly's appeal for developers & investors alike. An incredible chance to shape the future of Salmon Arm's housing landscape. Home (1973) & outbuildings on property are being sold ""as is, where is"". See EXCLUDED Items. The Seller's first preference is to sell this property MLS®# 10350774 (PID: 004-787-226) within a land assembly which includes the following three (3) land titles: MLS®# 10350768 (PID: 009-632-867), MLS®# 10350773 (PID: 005-291-461), MLS®# 10350772 (PID: 009-603-794) OR The Sellers second preference would be to sell this property MLS®# 10350774 (PID: 004-787-226) with MLS®# 10350773 (PID: 005-291-461). (id:60626)
Real Broker B.c. Ltd
2212 Old Dollarton Road
North Vancouver, British Columbia
CENTERPIECE DEVELOPMENT PROPERTY with livable 2,461 sq.ft. 4 bd house in Maplewood - 2.5 FSR OCP DESIGNATION. Up / down separate living: 3 bed + 1 bed. Priced BELOW ASSESSMENT for quick sale, ideal opportunity to hold and live in! Neighboring properties listed at increased future development value. Located steps to Canadian Superstore, Maplewood Farm, Northwoods Village (Stongs, Starbucks), this 6100 sq.ft dev lot offers potential for 15,250 of buildable density. Live & Hold or rent it out. Part of a probable future OCP LAND ASSEMBLY on the corner of Old Dollarton Rd & Riverside Drive, the OCP calls for a 4 - 6 storey development of up to 2.5 FSR under "Residential Level 6: Medium Density Apartment." Huge potential for future equity appreciation!! (id:60626)
RE/MAX Masters Realty
Cbre Limited
6523 Wellington 7 Road Unit# 32
Elora, Ontario
This unique 2 bedroom plus den, 3 bath suite is an expansive 2,330 sq ft Custom Residence. Perfectly designed with a traditional home layout, its ideal for downsizers transitioning to condo living offering plenty of space and the ability to keep your large furniture. The open concept layout includes 10' ceilings and features a spacious kitchen with a large island with seating for four, and a rare walk-in pantry. A walkout leads to a private patio, perfect for outdoor dining and relaxation. The generous dining room accommodates a large table and is surrounded by windows with views of lush greenery. The open living room, with a cozy gas fireplace, offers space for multiple seating areas. Wall-to-wall windows frame stunning views of the Elora Gorge, the Elora Mills stonework, and Tranquil River vistas. Retreat to one of two expansive primary suites, each with walk-in closets, ensuite bathrooms, and walkouts to a private balcony overlooking the river. Fall asleep to the soothing sounds of flowing water. Additional features include a versatile den ideal for an office, TV room, or guest room plus three bathrooms and a large laundry room. Located on the riverside trail level, this suite offers easy access for pet owners to walk along the scenic trail. As a resident of the Luxurious Elora Mill Residences, you'll enjoy premium amenities such as a Concierge, Lobby coffee bar with daily fresh pastries from the Elora Mill, a furnished Outdoor Terrace overlooking the river, Lounge, Party room, Gym, Yoga studio, and an Outdoor Pool with spectacular river views!!!! (id:60626)
Corcoran Horizon Realty
282 Pine Cove Road
Burlington, Ontario
Welcome to 282 Pine Cove Road in the Roseland community, one of South Burlington's most coveted lakeside communities. This unique 2,000 sq.ft.+, 4 Bedroom Family home is nestled on a prime street surrounded by Custom Homes & is just steps to highly respected John T. Tuck & Nelson Schools. Well designed for Family Living & fun with a Family sized Dream Kitchen, a huge separate Family Room & a gorgeous Backyard Oasis with resort style in-ground Swimming Pool. A beautifully updated Kitchen is the Heart of this home & a Chefs delight, w/vaulted ceilings, Skylight, B-I s/s appliances, Custom Cabinetry, large Centre Island & w-o to an expansive Deck overlooking the Pool. A separate 360 sq.ft. Family Room is the perfect gathering spot for catching up on each other's day, studying or enjoying epic Games or Movie Nights together! The spacious main level layout also features a bright, family sized Dining Room, Living Room w/cozy gas Fireplace, a main floor Bedroom, Laundry & beautifully updated 3pc Bath w/heated floors. The upper level features a large Primary Bedroom w/w-i closet plus 2 additional generous sized Bedrooms & an updated 5Pc Bath w/double trough style sink perfect for family wash-ups, a Soaker Tub & sep. glass Shower. The extremely private backyard is an Entertainer's Delight with poolside Cabana w/Wet Bar, Heater, speakers, TV & 1/2 Bathroom, complimenting the resort style Pool. An easy maintenance backyard with artificial lawn allows for more family Pool time! Oversized Garage (24' x 16') with convenient Backyard entry. Numerous updates: Updated light fixtures 25, Paint '25, Landscaping, Decks '24 & more!; see supplements list. Located in a Prime Location, just steps to the Lake, close to Sports & Rec. Facilities, Shopping, Parks, all Amenities, GO, Transit, & a pleasant stroll into vibrant Downtown Burlington with it's waterfront trails, restaurants and cafes. Don't miss the opportunity to make this unique Family Home your own. (id:60626)
RE/MAX Escarpment Realty Inc.
514 Oxbow Road
Waterloo, Ontario
Modern updated executive home on a court location in Colonial Acres. There is plenty of room to spread out, with it's five bedrooms, main floor office and five bathrooms. The main level is carpet free and features a beautiful floating staircase. The custom kitchen features a walk-in pantry and an island with seating. The bright living room features a built-in fireplace and large windows. The dining area also features another built-in fireplace and a handy walkout to the deck for barbequing. Two of the five bedrooms feature en-suite washrooms. The primary bedroom boasts vaulted ceilings and a walk-in closet with built in organization. Prepare to be impressed by the 6-piece en-suite with it's walkthrough shower, heated tiled floors and soaker tub. The finished lower level features a bar, wine cellar, gym and recreation room that walks out to the rear yard. This backyard is designed for entertainment with it's 40 x 20' pool, fenced yard and plenty of room for backyard sports! (id:60626)
RE/MAX Twin City Realty Inc. Brokerage-2


