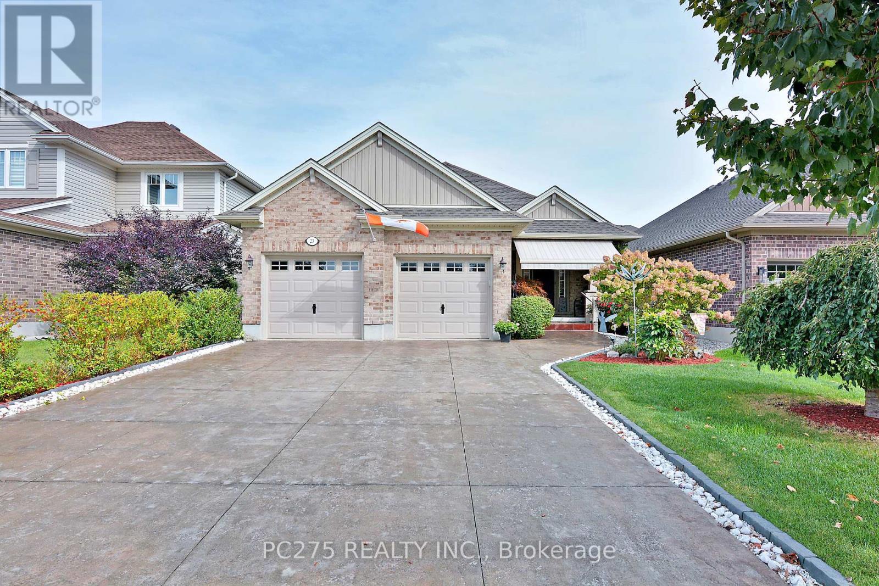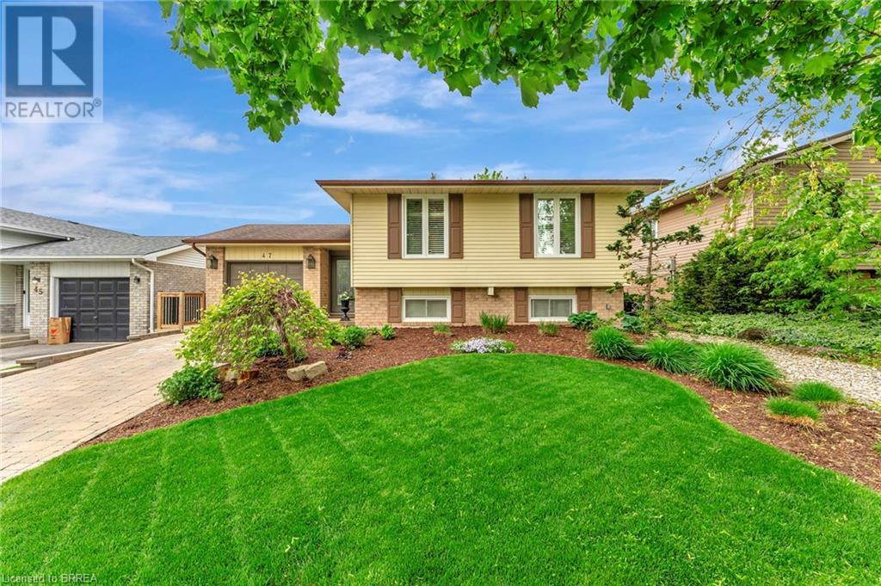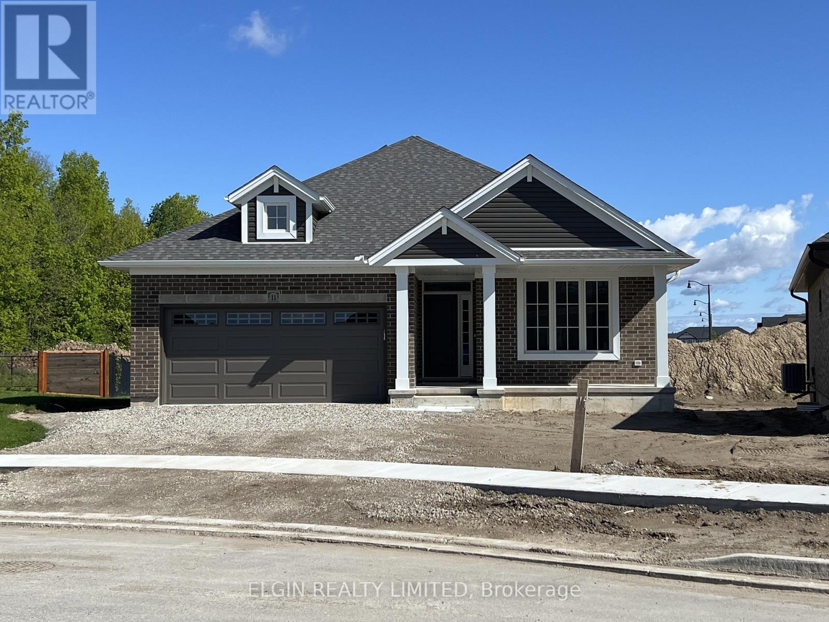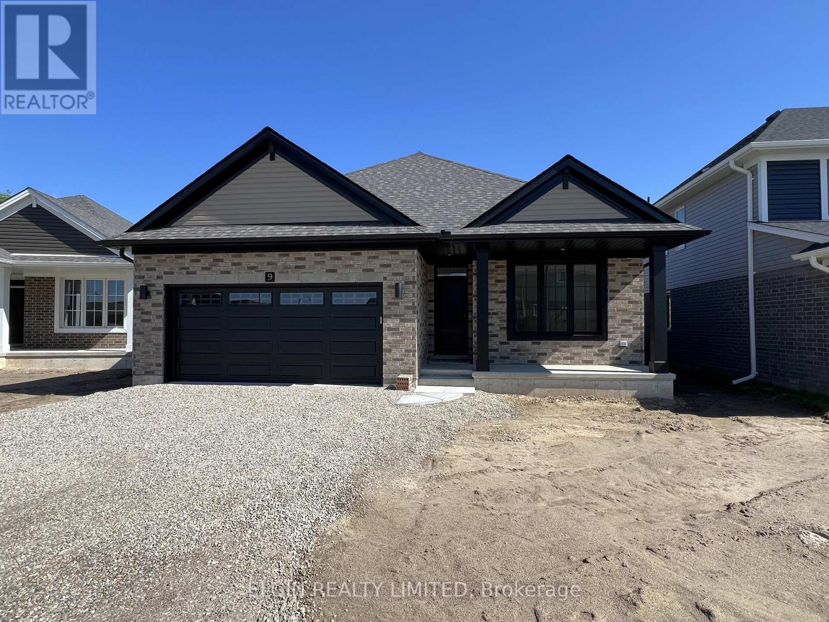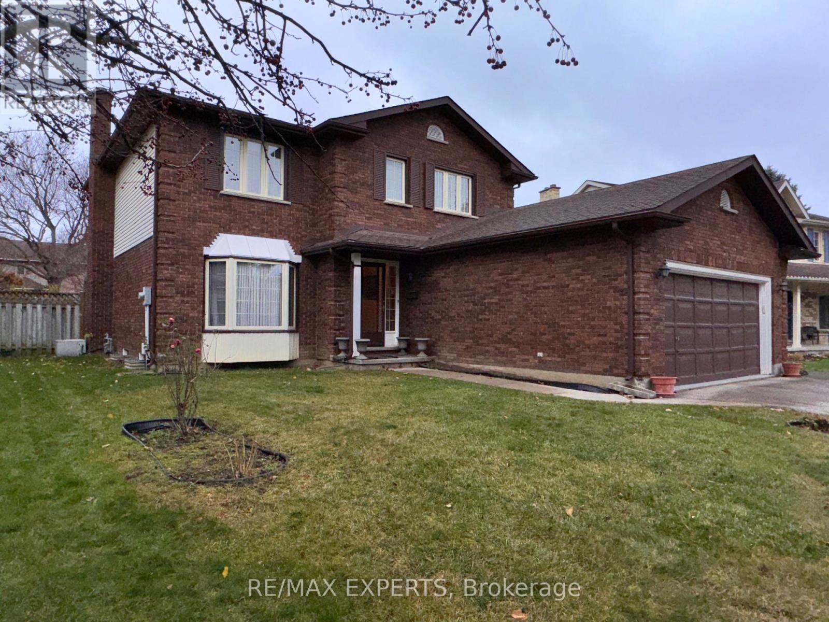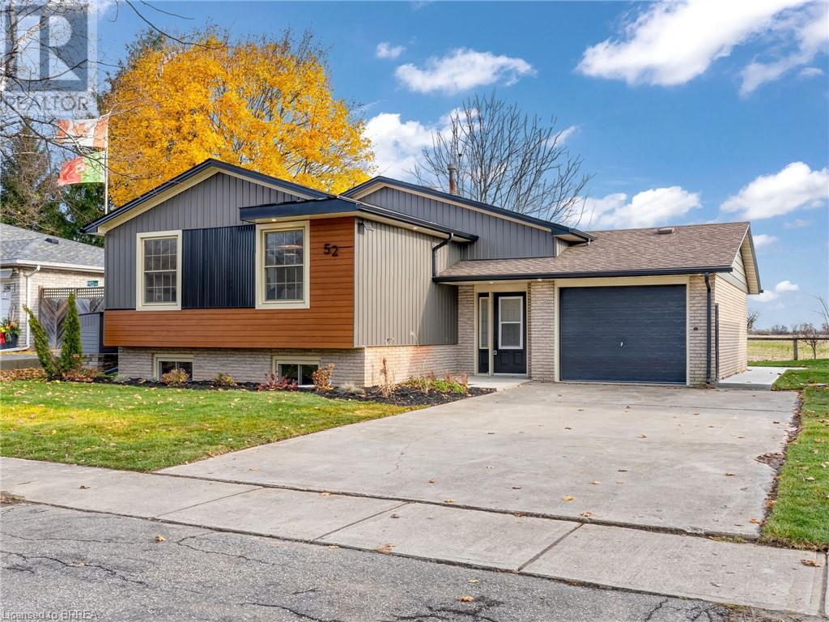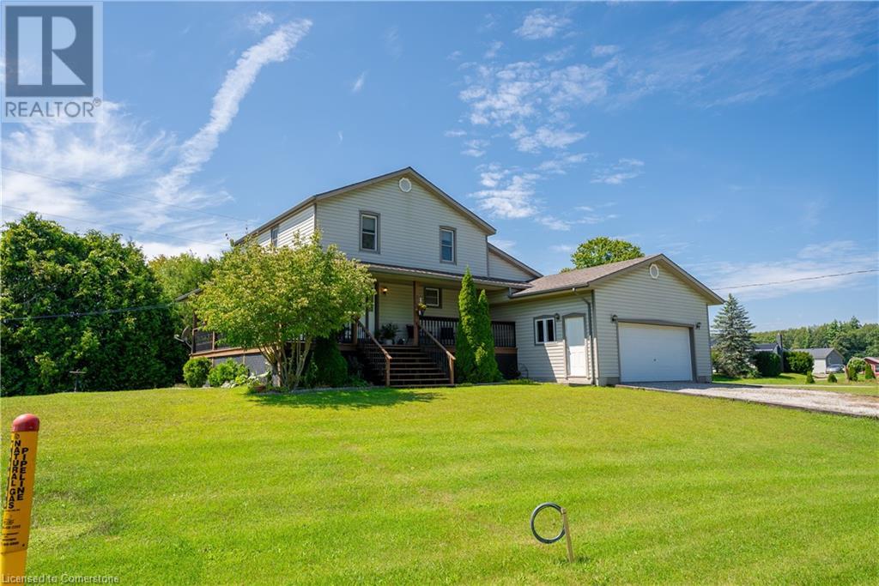6841 Royal Magnolia Avenue
London, Ontario
Welcome to Aspen Fields, an exclusive collection of high-end, two-story townhomes located in the south of London This 2,195 sq. ft. end-unit townhome boasts premium finishes and a modern design throughout. Upon entry, you're greeted by a striking 18-foot foyer with an open-to-above ceiling. This home features Multiple upgrades, including a full size kitchen, glass showers with upgraded tiles in both bathrooms, premium Vinyl Plank flooring throughout, quartz countertops in the kitchen and all bathrooms, a waterfall quartz island, upgraded LED light fixtures, and a spacious backyard ideal for hosting family gatherings. These townhomes are fully freehold with no maintenance fees and offer 3 bedrooms plus a loft with an open-to-below view, and 3 bathrooms. Conveniently located near schools, shopping centers, parks, banks, restaurants, and public transit, this property offers both luxury and convenience, perfect for any family to come home to ! (id:60626)
RE/MAX Real Estate Centre Inc.
23 Blairmont Terrace
St. Thomas, Ontario
Welcome to this gorgeous HayHoe built bungalow located in a desirable neighbourhood in the Mitchell Hepburn School district. Step inside the front foyer with plenty of room as well as a great bench which also provides additional storage. This well-maintained home features 2+2 bedrooms, 3 full bathrooms, an open concept floor plan, modern kitchen with an island and walk-in pantry, living room with a vaulted ceiling. Great functional living space in the basement with a large rec room, 2 bedrooms, and a 4-piece bathroom. This home also features an insulated 2 car garage with an electric heater, retractable awnings, fully landscaped yard, garden shed, composite deck, and a gas BBQ hookup. (id:60626)
Pc275 Realty Inc.
47 Myrtleville Drive
Brantford, Ontario
Welcome to this stunning raised ranch located in one of Brantford’s most sought-after north-end neighborhoods—Myrtleville. This meticulously maintained, one-owner home offers move-in-ready comfort and style. The main level features a fully renovated kitchen (2019) with a large island, high-end Kitchen Aid appliances including a gas stove, fridge, and dishwasher, and rich hardwood flooring throughout. The open-concept layout is perfect for entertaining, complete with an electric fireplace that adds warmth and charm to the space. Downstairs, you’ll find a rare WALKOUT basement with a cozy rec room highlighted by a gas fireplace and patio doors leading to the beautifully updated backyard deck and new concrete patio (2022). The lower level also includes a bedroom with ensuite privilege, a separate TV room, and endless possibilities for a home office, gym, or guest suite. Additional updates and features include: •All windows replaced (except laundry room) •New front and patio doors •Upgraded electrical panel (2022) •Attic re-insulated (2023) This home truly has it all—modern upgrades, a prime location, and thoughtful design throughout. A must-see! (id:60626)
Coldwell Banker Homefront Realty
388 Mckellar Street
Strathroy, Ontario
Curb appeal, curb appeal, curb appeal!!! Check out this beautiful one-of-a-kind 2 storey home that offers over 3,000 sq ft of finished living space with 5 bedrooms & 3 full bathrooms! Sitting on a huge oversized lot close to schools, parks and daily amenities! Imagine having your morning coffee on the sprawling covered front porch! Ample parking spaces in the private paved driveway for 6 cars plus additional parking for 2 more cars in the attached double car garage with 11 ft ceiling height. Heated wood working shop just off the back of the garage is any hobbyist's dream space with 11 ft ceiling height! This home is also perfect for a home based business with side door access to separate room with laundry hook up in closet (previuosly used as a hair salon) or could be used as a main floor bedroom for the in-laws with full bathroom just across the hall! Kitchen with dinette area, centre island, pot lighting, loads of cupboard space and lots of natural light with the abundance of windows and sliding doors out to deck and fully fenced and well manicured rear yard with storage shed with hydro & water! Large living room space is perfect for hosting family gatherings!! There was an upper level addition completed in 2007 with massive primary bedroom with double closets and ensuite, 3 more large bedrooms, four piece bath and upper level laundry room and office! This home is perfect for a growing family ~ there is so much space for everyone!! Many updates over the years include furnace and a/c (2012), roof - ashpalt 35 yr shingles (2008), Nest thermostat, windows and doors (2008), central vac (2009), water softener (2020), updated flooring (2020). Fridge, microwave, washer & dryer (2009), dishwasher and gas stove (2020) are all included! (id:60626)
Century 21 Heritage House Ltd
11 Dunning Way
St. Thomas, Ontario
Move-In Ready! The 'Sharpton' bungalow by Hayhoe Homes offers 2 bedrooms, 2 bathrooms, including a primary ensuite with custom tile shower and double sinks. The open-concept design features a designer kitchen with quartz countertops, tile backsplash, and a central island, flowing seamlessly into the dining area and great room with soaring cathedral ceilings and a fireplace. Enjoy a rear covered deck perfect for BBQing, plus a partially finished basement with a large family room and potential for additional bedrooms and a bathroom. Additional features include 9' main floor ceilings, hardwood and ceramic flooring, main floor laundry, a gas line for BBQ, a two-car garage, and Tarion New Home Warranty. Located in Southeast St. Thomas, just minutes to the beaches of Port Stanley and about 25 minutes to London. Taxes to be assessed. (id:60626)
Elgin Realty Limited
9 Dunning Way
St. Thomas, Ontario
Move-in ready and thoughtfully designed, the Hamilton bungalow by Hayhoe Homes offers convenient single-level living with 3 bedrooms (2+1) and 3 bathrooms, including a spacious primary suite with a walk-in closet and private 3-piece ensuite. The open-concept main floor features 9' ceilings, luxury vinyl plank flooring throughout, and a stylish kitchen complete with quartz countertops, tile backsplash, island, and pantry, seamlessly connected to the dining area and a bright great room with cathedral ceilings and patio doors leading to a rear deck with BBQ gas line. The finished basement expands your living space with a large family room, 3rd bedroom, and additional full bathroom. Highlights include convenient main floor laundry, a two-car garage, Tarion New Home Warranty, and numerous upgraded features throughout. Ideally located in Southeast St. Thomas, just minutes from the beaches of Port Stanley and approximately 25 minutes from London. Taxes to be assessed. (id:60626)
Elgin Realty Limited
75 Wendy Crescent
London, Ontario
Spectacular detached home in a prestige family oriented neighbourhood of North London & steps to Masonville Place Shopping Mall. This sun filled home built on a 60 ft x 130 ft lot offers on the main floor formal living room with a bay window & french doors, formal dining room & a sunken family room with a fireplace plus walk out to a brand new deck. Eat-in kitchen with oak cabinets plus a breakfast area with a bay window overlooking the family room. 2pc bath, laundry room with a sink & an entrance from the garage to the home. 2nd level boasts 4 spacious bedrooms & 2 full bathrooms. Primary bedroom with a 3pc en-suite with Jacuzzi tub & a walk-in closet. Fully finished basement with a rec room, a separate room with a kitchenette & a 3pc bath. Original owners & a well kept home. Spacious East facing home with a double car garage situated on a quiet crescent & in a family oriented neighbourhood. Great location steps to all the amenities, Masonville Place Shopping Mall, transit schools & parks. (id:60626)
RE/MAX Experts
52 Fieldgate Drive
Brantford, Ontario
Looking for extra income to help with your mortgage? Or, do you need a Granny Suite? This home has a separate rear entrance to the lower level, which has been roughed-in to accommodate 2 Bedrooms, a 4pc. Bath, and an open-concept Kitchen & Living Room. This total space is approx. 1,000 sq. ft. Note - the Seller will finish this level for an additional cost. The main floor has been extensively renovated and is gorgeous!! This level offers 2 Bedrooms, Office/Den, 3pc. Bath & an open concept Living/Dining/Kitchen area which boasts an Electric Fireplace. Renovations include a new Kitchen (with stainless appliances), Bathroom, Flooring, Lighting, Doors, Trim, Furnace, paint and more. Outside, you'll find exterior updates including several new Windows, a wood Deck, Concrete Walkway & Patio, and new Eavestroughs & Fascia. With no rear neighbors, and very close proximity to schools, shopping, restaurants & Hwy 403 this lovely property makes it desirable for any family. (id:60626)
RE/MAX Twin City Realty Inc.
1845 Charlotteville East Quarter Line
Simcoe, Ontario
Welcome to your dream country estate! Nestled on a pristine 1-acre corner lot, this stunning 1.5-story home seamlessly blends modern elegance with charming country appeal. With 4+1 bedrooms and 2+1 bathrooms, this property offers over 3,000 square feet of beautifully finished living space, making it perfect for families seeking comfort and tranquility. The inviting great room is perfect for family gatherings, while the spacious dining area is ideal for hosting dinners. The eat-in kitchen features patio doors that lead to a side deck and rear yard, allowing for effortless indoor-outdoor living. A 4-piece bathroom on the main floor ensures convenience, while the upper level boasts four generously sized bedrooms and a 3-piece bathroom. The finished basement is versatile, making it suitable for an in-law suite or multigenerational living; it includes an extra bedroom, a laundry room, a cozy living room, and a 2-piece bathroom. Step outside to experience your mornings with a serene cup of coffee on the covered front porch, and spend your evenings unwinding on the deck, watching the sun set over the manicured landscape. This property offers ample room for outdoor activities and gardening, all surrounded by the beauty and tranquility of country living. Conveniently located close to schools, golf courses, and Norfolk General Hospital, this estate is less than 10 minutes away from both Simcoe and Delhi, and just 15 minutes from Turkey Point and Port Dover for recreational activities. For an immersive experience, please click on additional pictures for a 3D tour of the property. Don’t miss out on this rare opportunity to own a slice of country paradise! Schedule your private showing today. (id:60626)
RE/MAX Twin City Realty Inc.
235 Kennington Way Unit# 29
London, Ontario
Welcome to Acadia Towns by Urban Signature Homes! This stunning 3-level townhouse offers over 1900 square feet of modern living space. Boasting 4 bedrooms along with 3 bathrooms,this home is designed for both comfort and functionality. Luxury meets convenience with numerous upgrades,including a fully stucco and brick exterior, 9-foot ceilings on the main and second floors, and a sleek,contemporary kitchen with quartz countertops. The abundance of natural light floods the space through larger windows, creating a bright and inviting atmosphere throughout. Situated in a highly desirable area in London,Acadia Towns offers easy access to amenities, including the 401 and 402 highways, making commuting abreeze. Please note that listing images are for rendering purposes only, and the square footage is approximate. late 2025 closings available, along with a flexible deposit structure, now is the perfect time to make Acadia Towns your new home. Don't miss out on this incredible opportunity! (id:60626)
RE/MAX Real Estate Centre Inc.
32 Sutherland Crescent Sw
Ingersoll, Ontario
Searching For A Better Lifestyle With A Convenient Commute? This Spacious And Affordable Home In The Family-Friendly Town Of Ingersoll Could Be Just What You're Looking For! Ideally Situated With Quick Access To Kitchener-Waterloo, Brantford, And Even The GTA Without The Traffic This Location Offers The Perfect Balance Of Small-Town Charm And Big-City Convenience. Enjoy A Vibrant Community With Five Local Schools, Numerous Parks, Year-Round Recreational Programs, And Great Employment Opportunities. This Well-Maintained McKenzie-Built Home Is Under A Few Years Old And Features 3 Generously Sized Bedrooms, A Modern Open-Concept Layout, Stylish Finishes, And A Large Backyard Backing Onto A Peaceful Ravine. The Side Entrance And Large Basement Windows Offer Excellent Potential For Future Development. Close To Pond, Walking Trail And Future Grocery Store And Sports Complex. Plus, There's Room For Up To Four Vehicles In The Driveway Perfect For Growing Families Or Guests. Move-In Ready And Offering All The Perks Of A Near-New Home Without The Wait This One Is A Must-See! (id:60626)
Bridge Realty
1320 Calais Drive
Woodstock, Ontario
Welcome to this beautifully maintained 3 bedroom, 3 washroom home located in one of Woodstocks desirable neighbourhoods. Perfect for families and commuters. This spacious home is just minutes from schools, transit, shopping & highway 401. The open concept main floor is ideal for entertaining, featuring pot lights throughout, a chef inspired kitchen and seamless flow to the dining & living areas. walk out from the kitchen to a fully fenced backyard perfect for kids, gardening & summer BBQ's. Upstairs offers a generous primary suite with a private 4 piece ensuite and 2 additional bedrooms with a shared semi ensuite. Pot lights continue outside enhancing curb appeal and thi property includes security cameras for additional piece of mind. Double car garage adds to the convenience. A must see home in a welcoming and family friendly community (id:60626)
RE/MAX Realty Services Inc.


